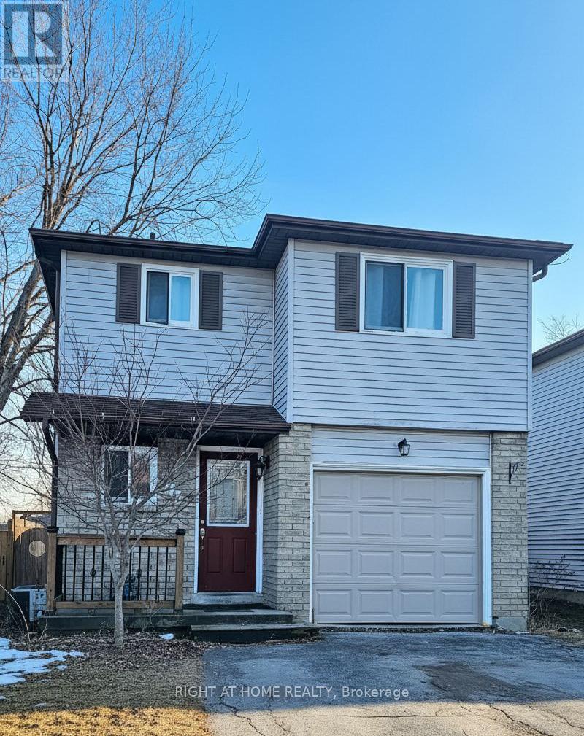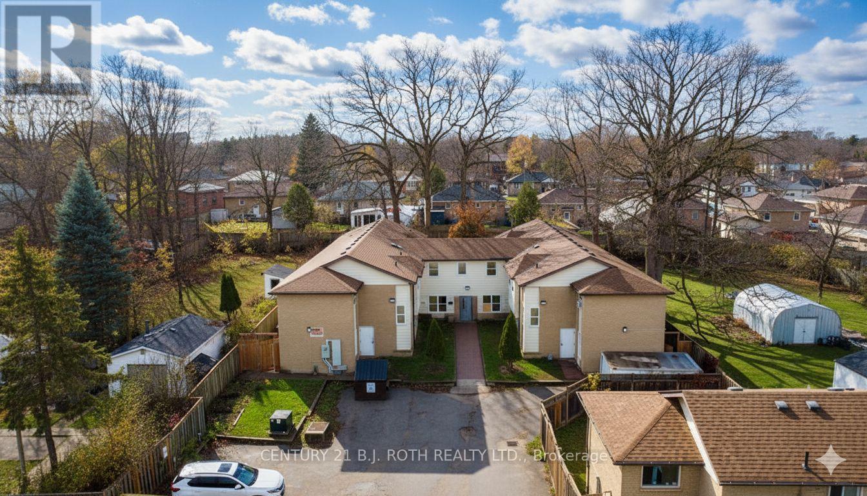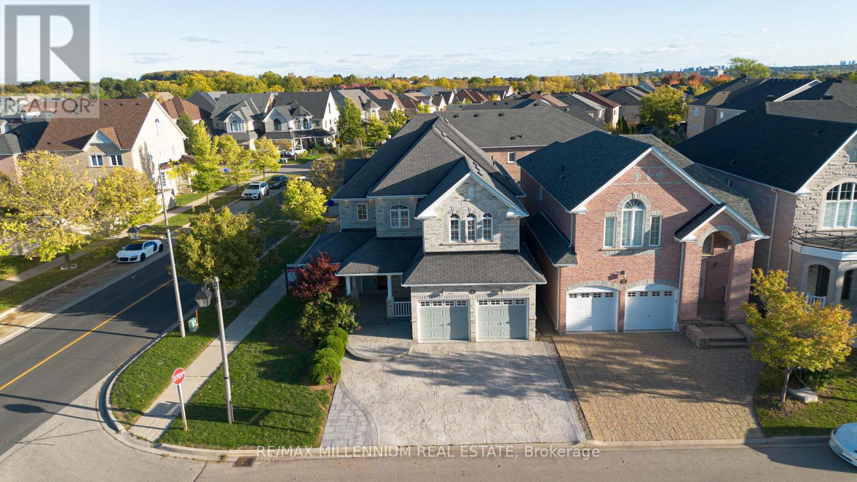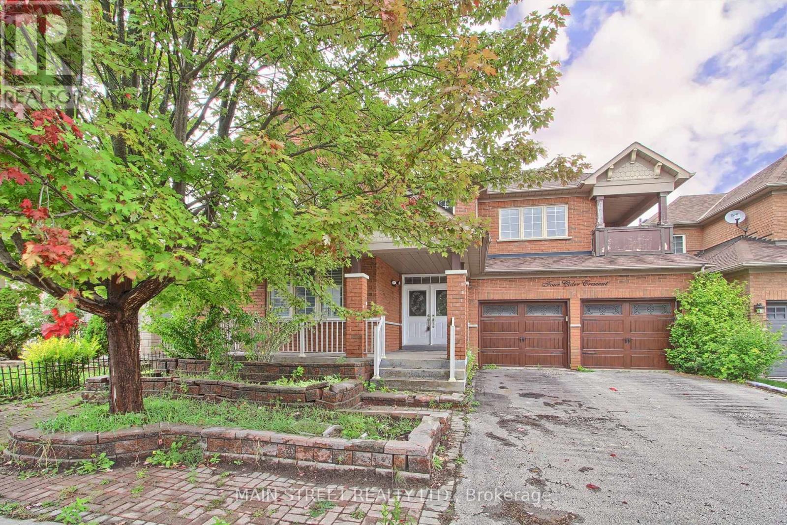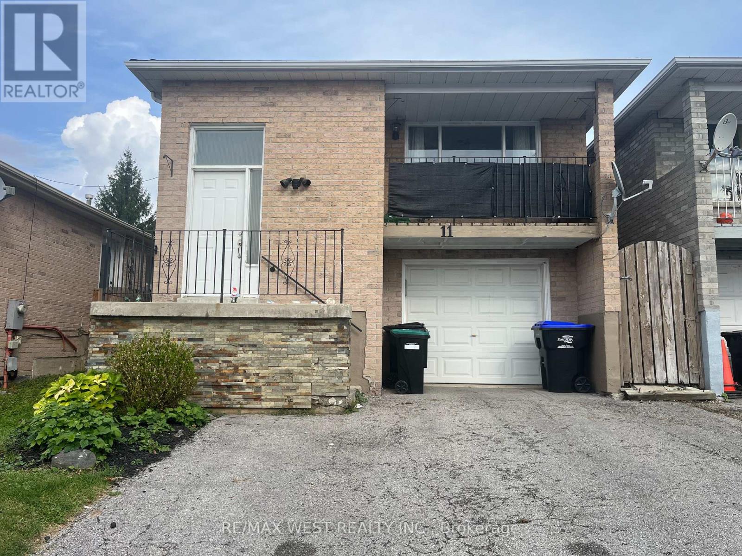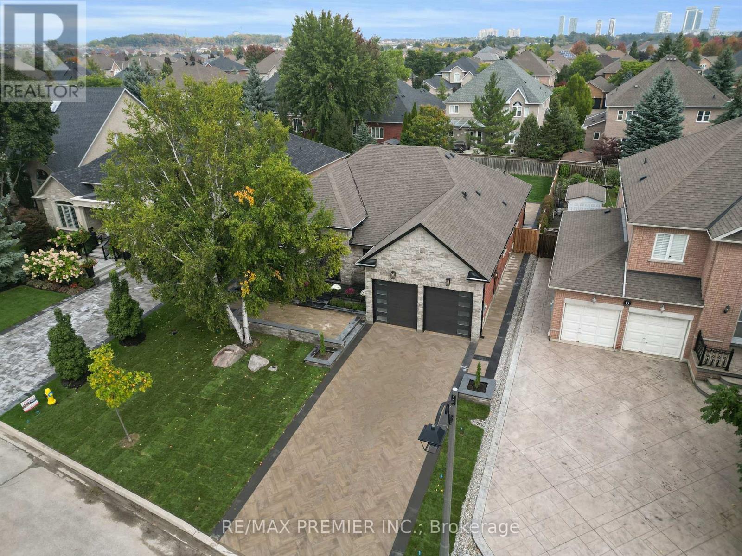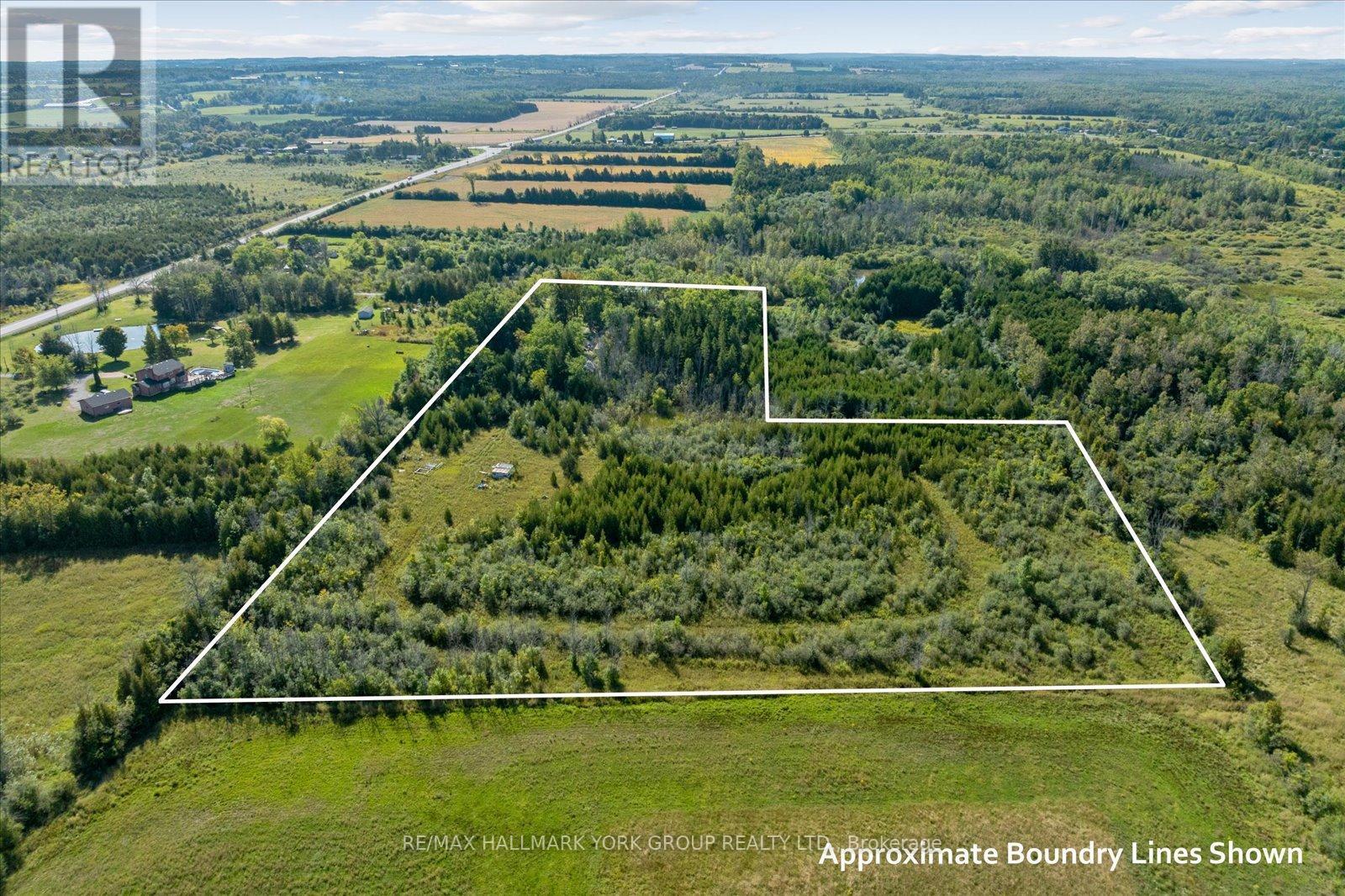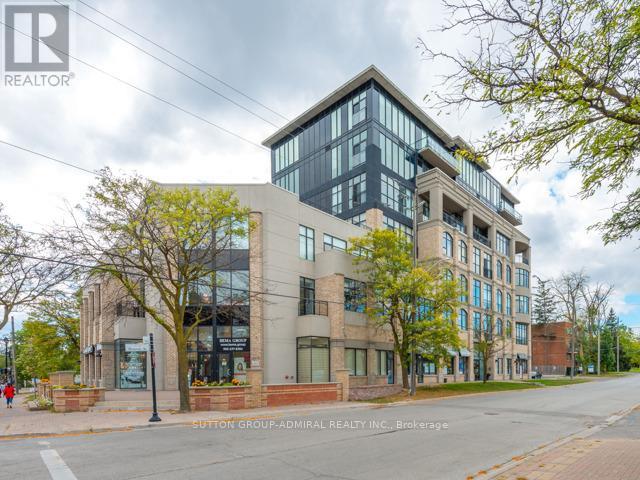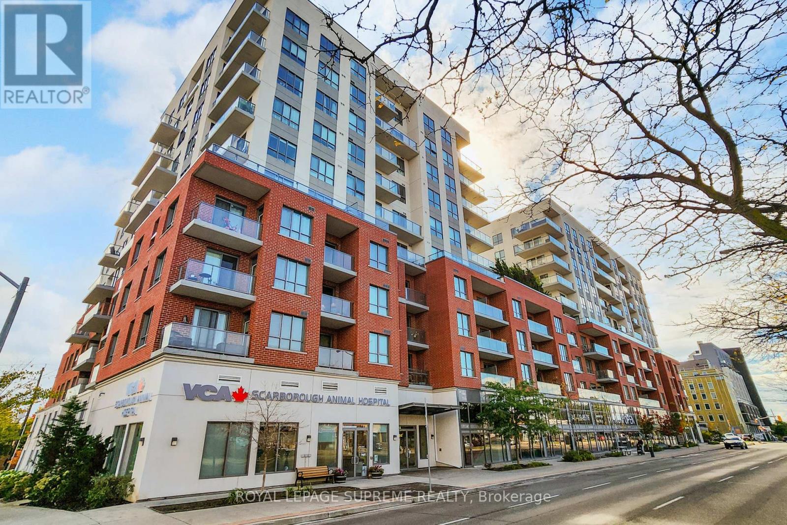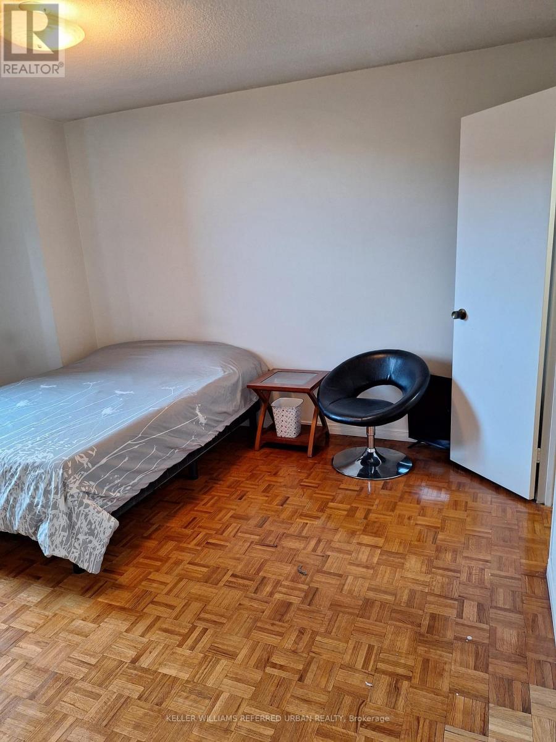75 Corbett Drive
Barrie, Ontario
Welcome to your next home!!! This bright and well-maintained detached 2-storey property in Barrie's east end offers comfort, functionality, and a convenient location. The home features newer laminate flooring on the second level, a fully renovated bathroom (2023), and a newer furnace installed in 2025, ensuring efficiency and reliability. The main floor includes an open-concept living and dining area with a walkout to a fully fenced backyard-perfect for everyday living and entertaining. The second level offers three well-sized bedrooms, providing ample space for your family's needs. The fully finished basement adds valuable living space with a large recreation room, ideal for family gatherings, a home office, or additional relaxation space. Additional features include an attached garage with an automatic door opener and a four-car driveway with no sidewalk .Located within walking distance to Georgian College, the Royal Victoria Regional Health Centre, transit, shopping, and the Georgian Baseball Diamond, this property combines comfort, practicality, and accessibility. (id:24801)
Right At Home Realty
24 North Street N
Barrie, Ontario
43 bedroom rooming house with 2 huge kitchens on a large property with ample parking. 65% occupied so there is lots of room for you to add your additional choice of tenants. Building is in good condition and could also be ideal for student housing with its layout and proximity to the college. Income and expense statements available on request. (id:24801)
Century 21 B.j. Roth Realty Ltd.
501 - 10376 Yonge Street
Richmond Hill, Ontario
Rarely Offered 1 bdrm Modern Boutique Style Condominium Nestled In The Heart Of Historic Richmond Hill! Stunning Open Concept Accentuated By 10 Ft Ceilings & Walls Of Glass. 618sqft + Huge W/O Terrace. Sleek Modern Kitchen With Custom Backsplash, Granite Countertop, & Stainless Steel Appliances Provides The Home Chef With A Delightful Cook/Prep Space. Brand New Glass Shower. Engineered Dark Hardwood Floors. $$$$ Spent On Upgrades. Walking Distance To Cultural Activities & All Amenities and Restaurants. Parking Included. (id:24801)
Sutton Group-Admiral Realty Inc.
1 Bracknell Avenue
Markham, Ontario
Welcome to 1 Bracknell Avenue in the Highly Sought-After Berczy Community of Markham! This stunning, sun-filled 5+2 bedroom, 4+2 bathroom detached home with almost 4300 SQFT of finished living area sits on a premium corner lot with no sidewalk, offering exceptional curb appeal and abundant natural light throughout. Located just steps from beautiful Berczy Park and within the top-ranked Stonebridge Public School & Pierre Elliott Trudeau High School zones, this home offers the perfect blend of luxury, comfort, and convenience.Inside, you'll find a main floor bedroom and full bath-ideal for multigenerational living or guests. The home boasts hardwood flooring throughout, crown moulding, and upgraded light fixtures, with a bright second-floor loft/office area perfect for remote work or study.The heart of the home has a brand-new chef's kitchen, featuring quartz countertops, stainless steel appliances, and plenty of storage. The finished garage includes epoxy flooring and added insulation, making it both functional and stylish.The legal 2-bedroom basement apartment has a separate entrance, its own laundry, kitchen and full bathroom-an excellent income-generating opportunity. The basement also features an owner-occupied section with its own bedroom/rec area and full washroom.Outdoor features include pot lights, gorgeous stamped concrete- driveway, front porch & backyard, surveillance security camera system and a large backyard shed for extra storage. Enjoy peace of mind with newer mechanicals: 5-year-old furnace, 6-year-old A/C, and owned tankless water heater.This is a rare gem in one of Markham's most prestigious neighbourhoods - don't miss your chance to call it home! (id:24801)
RE/MAX Millennium Real Estate
4 Cider Crescent Crescent
Richmond Hill, Ontario
Welcome to the highly desirable Oak Ridges Community in Richmond Hill. This spacious family home offers over 2900 Sq Ft of comfortable living space, designed to meet the needs of a growing family. Featuring 5 generously sized bedrooms and 3 bathrooms (with a 4rth bathroom roughed in), this home boasts 9 ft ceilings, a main floor office and a well thought-out layout that blends functionality with comfort. Enjoy the private backyard and no sidewalk, which means no snow shoveling in winter. The unfinished basement offers potential to customize to your taste- create a rec room, gym, home theatre, or additional living space. Nestled in a family- friendly neighbourhood, this home is surrounded by parks, schools and offers easy access to public transit, shopping and all essential amenities. Don't miss your opportunity to live in one of Richmond Hill's most sought after communities. Pls Note Property Sold ""As Is" As per Schedule "A" (id:24801)
Main Street Realty Ltd.
11 Turner Court
Bradford West Gwillimbury, Ontario
This stunning 4-level backsplit home boasts a convenient location and an impressive layout. The interior features a modern kitchen equipped with stainless steel appliances, eat-kitchen, granite countertops, open-concept living and dining area. Enjoy breathtaking views from the walk-out balcony or unwind in the family room with access to a beautiful deck. The home's floor plan is thoughtfully designed, with three spacious bedrooms and two well-appointed washrooms. One bedroom is conveniently located on the between level, a practical laundry room and direct access to the single-car garage. The private driveway accommodates up to three cars, providing ample parking space. With its perfect blend of style, functionality, and comfort, this property is ideal for families or individuals seeking a relaxing retreat . ** This is a linked property.** (id:24801)
RE/MAX West Realty Inc.
19 Polo Crescent
Vaughan, Ontario
Completely reimagined luxury bungalow offering over 4,800 sq ft of refined living space on a premium landscaped lot in one of Woodbridges most desirable enclaves. No detail has been overlooked in this top-to-bottom transformation. The exterior showcases a natural stone façade with tiger stripe accents, 9 custom insulated garage doors, upgraded black gutters and fascia with LED pot lights, a new roof (2017), and oversized high-efficiency windows (2020). The grounds have been professionally landscaped w herringbone stone walkways, granite coping steps, mature trees, front and rear sprinkler system w Wi-Fi controls, night vision security cameras, uplighting, and a massive rear patio with matching stone design, speaker rough-ins, and EV-ready garage with secondary panel. Step inside to soaring ceilings, oversized porcelain foyer tile, a custom white oak staircase with glass railing, Astoria walnut engineered hardwood, solid wood/glass interior doors, oversized baseboards, and over 100 LED pot lights. Savant smart automation connects lighting, blinds, and speakers throughout. The brand new Italian-imported Scavolini kitchen features quartz counters, waterfall island, fluted glass-panel cabinetry, JenAir built-in appliances, LED undercabinet lighting, dining room with custom built-in buffet and 65 smart TV. The family room boasts a 72 three-sided porcelain fireplace, home theatre wiring, and oak detailing, while the office offers 11 vaulted ceilings, built-ins, and power blinds. The primary suite includes expanded windows, stone fireplace, automated blinds, integrated speakers, and a spa-inspired ensuite with custom vanity, fluted tub, oversized tile, and LED accents. The fully finished lower level offers an entertainers dream with a projector, Dolby 7.1 surround sound, modern dry bar, real brick feature walls, new powder room, storage, and a 2-bedroom in-law suite with separate entrance, brand new kitchen, bath, and laundry central vac, Nest system, 200AMP service (id:24801)
RE/MAX Premier Inc.
12 Cedarbrook Drive
Georgina, Ontario
This Unique 10.21-Acre Property, Located On A Municipally Maintained Dead End Road, Showcases A Beautiful Private Pond Surrounded By Mature Trees, Offering Unmatched Privacy And A Tranquil Setting In The Heart Of Pefferlaw. Temporary Hydro Service With 200 Amps Is Ready and Available for The Lot, Adding To Its Potential. The Modular Home On Site Is Not Typically Permitted For Occupancy By The Town Of Georgina, But In This Special Instance Has Been Grandfathered In. Please Note That The Development Fees Have Not Been Paid. With Its Prime Location Near Marinas, Golf, Schools, And Lake Simcoe, This Property Is A Rare Opportunity For Recreation, Retreat, Or To Build Your Custom Dream Home In A Highly Desirable Setting. (id:24801)
RE/MAX Hallmark York Group Realty Ltd.
67 Rosanna Crescent
Vaughan, Ontario
A must see! Nestled in a sought-after neighborhood, this home combines comfort and style. The main level offers a bright living room with large windows and a modern kitchen featuring stainless steel appliances, generous counter space, and a spacious island. A dining area provides the perfect setting for casual meals or special gatherings. Upstairs, roomy bedrooms ensure privacy and relaxation. The lower level boasts a full in-law suite with its own living area, kitchenette, bedroom, and bath ideal for guests, extended family, or a private office. Thoughtfully designed, this home delivers both elegance and functionality for todays lifestyle. (id:24801)
International Realty Firm
501 - 10376 Yonge Street
Richmond Hill, Ontario
1 bdrm Modern Boutique Style Condominium Nestled In The Heart Of Historic Richmond Hill! Stunning Open Concept Accentuated By 10 Ft Ceilings & Walls Of Glass. 618 sqft + Huge W/O Balcony. Sleek Modern Kitchen With Custom Backsplash, Granite Counter Top, & Stainless Steel Appliances Provides The Home Chef With A Delightful Cook/Prep Space. Brand New Glass Shower. Engineered Dark Hardwood Floors. $$$$ Spent On Upgrades. Walking Distance To Cultural Activities & All Amenities. Parking Included. (id:24801)
Sutton Group-Admiral Realty Inc.
606 - 22 East Haven Drive
Toronto, Ontario
Welcome to 22 East Haven Dr, Unit 606, located in the sought-after Birchcliffe-Cliffside neighbourhood. This beautifully designed 2-bedroom, 2-bathroom condo offers a stylish split-bedroom layout, providing both privacy and comfort. The primary suite includes a modern 4-piece ensuite, while the open-concept kitchen and living area seamlessly extends to a spacious balcony-perfect for morning coffee, entertaining guests, or relaxing on warm summer evenings.Enjoy the convenience of in-suite laundry and proximity to everything you need-parks, shops, restaurants, public transit, schools, and more-offering an unbeatable blend of comfort and lifestyle.This newer, well-managed building also boasts premium amenities, including a 24-hour concierge, fitness center, party room, rooftop patio, recreation/games room, parcel room, and guest suites.The unit comes complete with one parking space and one locker. Don't miss your chance to call this exceptional property home. (id:24801)
Royal LePage Supreme Realty
403 - 1250 Bridletowne Circle
Toronto, Ontario
Welcome to this bright and airy 3-bedroom condo offering a private furnished bedroom with large window and a private ensuite half-bathroom. Enjoy the comfort of all-inclusive rent - covering utilities and high-speed Wi-Fi - with ensuite laundry and plenty of storage for added convenience. This is a shared accommodation: the kitchen, full-bathroom, and living room are shared with two respectful and tidy roommates. The available bedroom comes furnished with a bed, night table, and chair. Located in a well-maintained building with excellent amenities including a tennis court, sauna, and more. Perfectly situated close to public transit, major highways, grocery stores, and shopping. No smoking. No Pets (id:24801)
Keller Williams Referred Urban Realty


