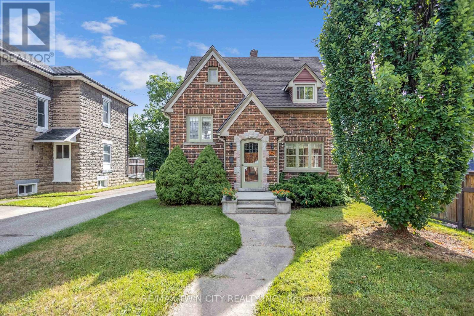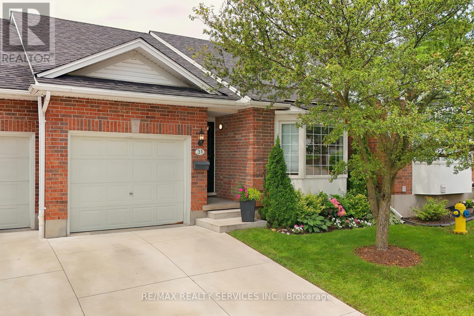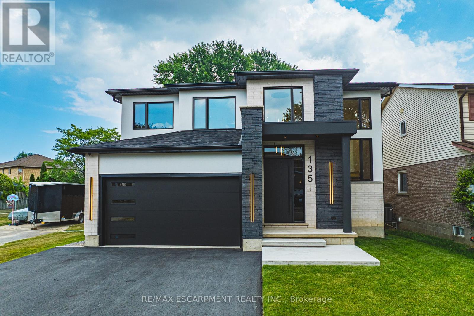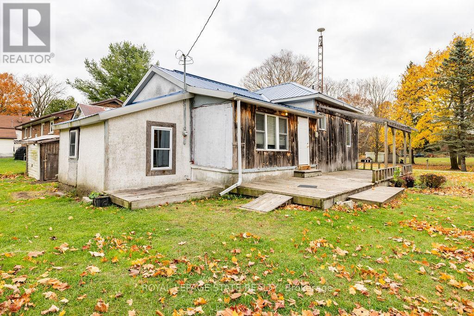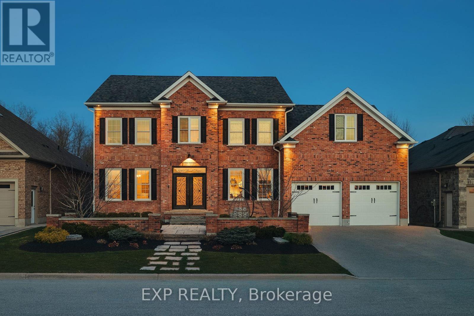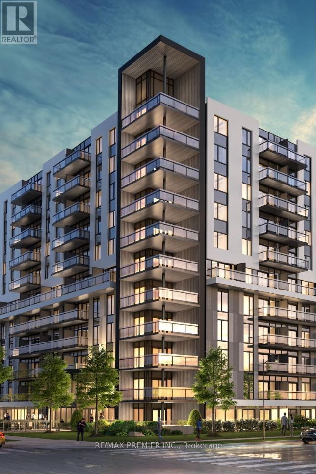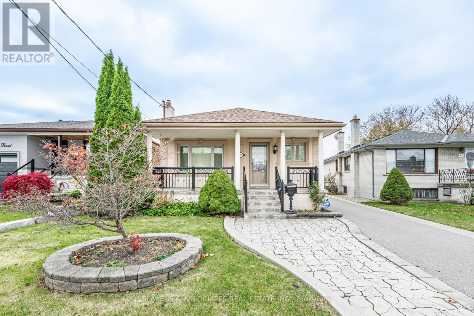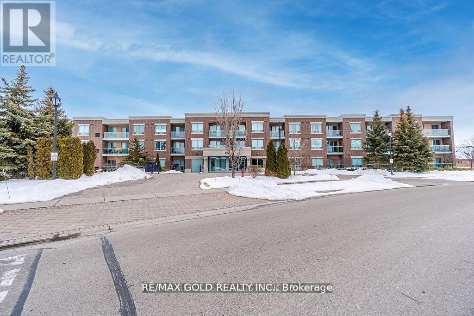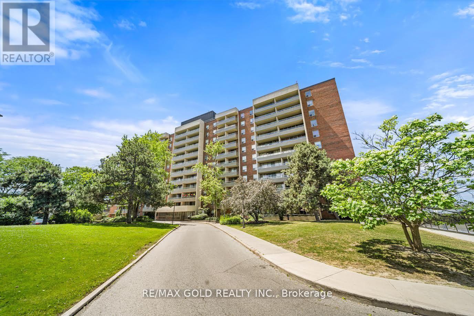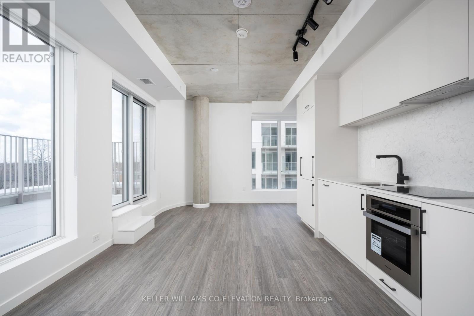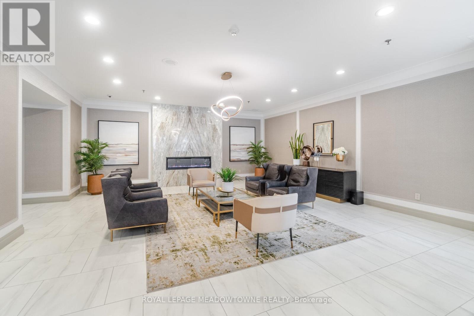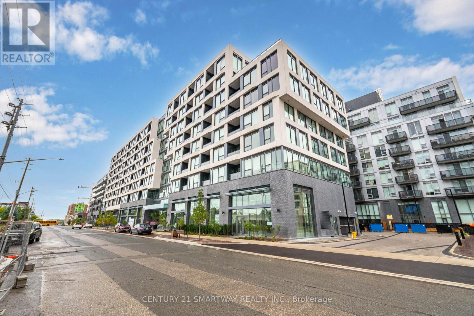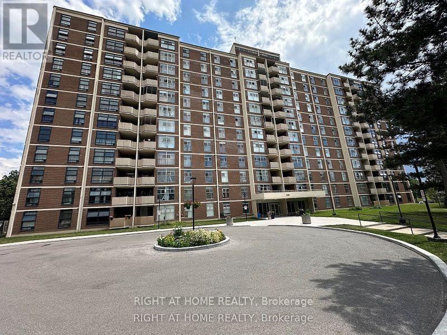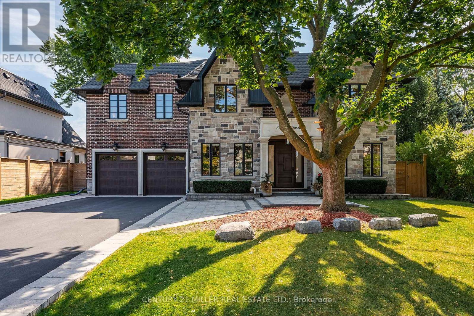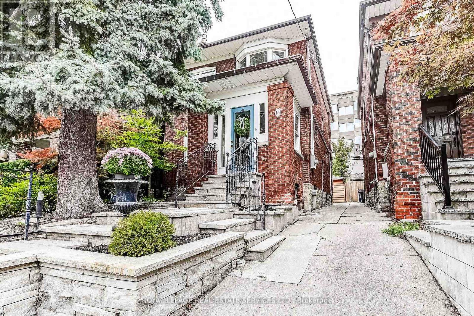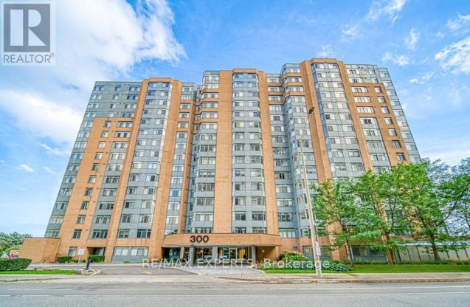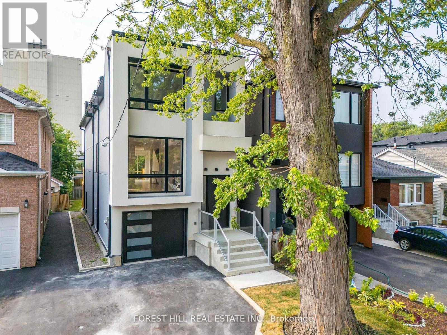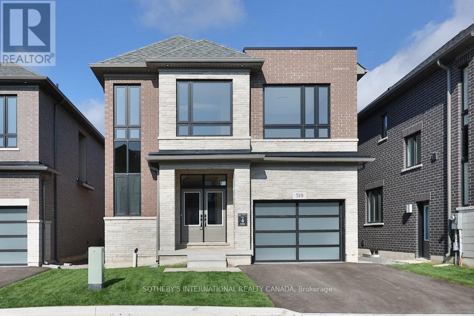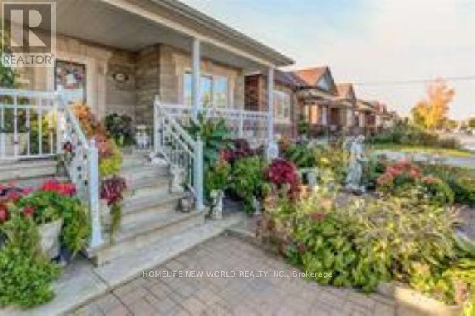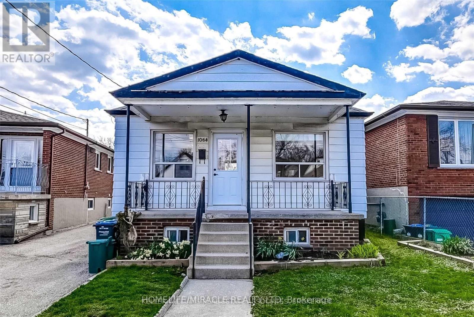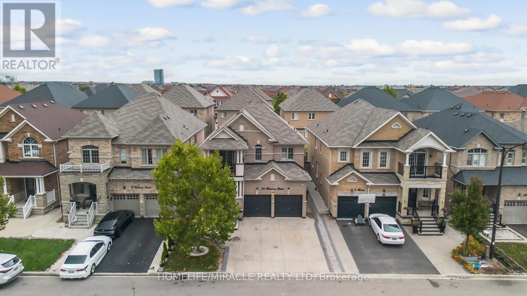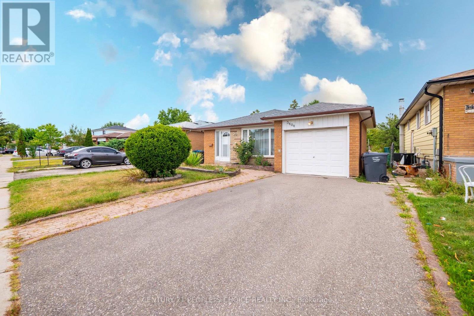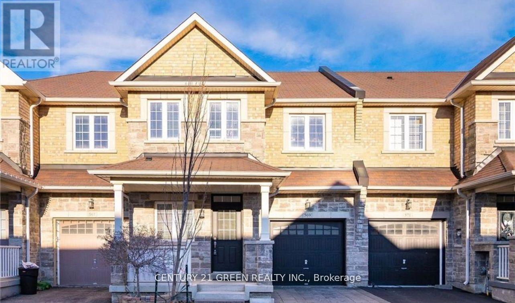25 Broadway Street E
Brant, Ontario
Welcome to this charming Century Home in the heart of Paris - perfectly located just steps from downtown, a beautiful park, and a local school. Inside, you'll find 3 spacious bedrooms upstairs along with a 4-piece bathroom, blending historic character with modern comfort. The main floor offers a functional layout featuring a bright kitchen, inviting living and dining rooms, plus a cozy sunroom. The basement provides even more living space with a separate entrance, family room, laundry area, and an additional 3-piece bathroom - ideal for extended family or guests. Outside, enjoy a maintenance-free backyard and the rare bonus of an oversized garage that fits up to 3 cars, or can be used as the ultimate workshop for your projects and hobbies. Lovingly cared for and meticulously maintained, this home offers timeless charm, practical living, and unbeatable location in one of Ontario's most desirable small towns. (id:24801)
RE/MAX Twin City Realty Inc.
31 - 1077 Hamilton Road
London East, Ontario
Welcome to Meadowlily Walk. This exclusive enclave of red brick bungalows are surrounded by trails running through greenbelt along the Thames river. The main floor of this beautiful home features two spacious bedrooms, an updated kitchen, open concept living area with laminate wood flooring and a walk-out to a private elevated deck. The above grade lower level features a spacious recreation room with newly installed carpet, a third bedroom with a private three piece washroom and large utility room perfect for storage or easily renovated for more living space. The walk out basement offers sliding patio doors that lead directly to a lush green common area. This home also offers Main floor laundry for convenience and access to the attached garage. Maintenance fees include the management and repair of all exterior buildings,landscaping, snow removal including driveways. **EXTRAS** Maintenance fees include the management and repair of all exterior buildings,landscaping, snow removal including driveways. (id:24801)
RE/MAX Realty Services Inc.
135 Eleanor Avenue
Hamilton, Ontario
Custom, all brick, 2024 new build masterpiece sitting on a gorgeous lot backing onto mature greenery, and boasting a stately-modern presence from the road. Prestigious street lined with other custom homes. Prepare to be memorized by soaring ceiling in foyer open to above with breathtaking chandelier and open riser, white oak staircase with rod iron spindles. Perfect main level design with dining/living room separated by two sided fireplace. Family room overlooking private backyard with massive high end aluminum windows that continue through out the home. Tasteful black kitchen features chic flat panels and undermount lighting and is accentuated with high-end appliances, quartz countertops and massive island with ample storage on both sides. Gorgeous LED lighting in ceiling gives a modern presence. Second floor is well equipped with four generous size bedrooms each featuring their own walk in closets. Master bedroom boasts luxurious ensuite with glass shower, soaker tub, double sink with high end faucets and walks through to a dream closet with custom built ins and ideal design. Second bath is a jack and fill being shared by two of the four bedrooms. All bedrooms are blanketed in stunning hardwood floors and boast light drenched windows giving a lively presence. Open staircase also leads to basement featuring 9 foot ceilings and oversized basement windows. Paved four car driveway and premium garage doors complete this homes curb appeal. This home is minutes to arterial infrastructure and all amenities. Luxury Certified. (id:24801)
RE/MAX Escarpment Realty Inc.
13 Broad Lane
Norfolk, Ontario
Looking for a peaceful retreat in a small-town setting? This lovely 3-bedroom bungalow, situated in the serene community of Teeterville, ideal for those looking for a tranquil lifestyle, offers a perfect blend of comfort and convenience. With a spacious corner lot just under a quarter of an acre, this home is ready for you to move in and make it your own. Key Features: 3 Bedrooms Cozy and inviting rooms, perfect for family living or as a weekend getaway. Detached Garage Plenty of space for your vehicle or extra storage. This bungalow provides the perfect opportunity to enjoy a quieter pace of life while still being close to local amenities. Whether you're looking for your first home, a peaceful retirement property, or an investment opportunity, this home has it all. (id:24801)
Royal LePage State Realty
880 Wood Drive
North Perth, Ontario
Discover 880 Wood Drive, which blends timeless elegance with modern comfort. A thoughtfully designed Georgian-style home set on a private 68 x 184 landscaped Premium lot with no rear neighbours. Ideally positioned near parks, schools, shopping, healthcare, and trails. The striking red brick exterior, crafted from reclaimed Detroit brick, pairs beautifully with durable 50-year shingles for timeless curb appeal. Step inside to an inviting open-concept layout where premium Engineered Hickory flooring flows seamlessly across the main level. Culinary enthusiasts will appreciate the chefs kitchen, featuring custom Heirloom cabinetry, a spacious 8-foot island topped with leathered granite, and a suite of luxury appliances: a Viking cooktop and double oven, two Bosch dishwashers, a Liebherr 48-inch fridge, a Krauss stainless steel sink, and garburators installed in both kitchens. The main level also includes upgraded lighting and a modernized bathroom, finished in warm, neutral tones. Custom-built shelving adds both beauty and functionality. The home offers in-floor radiant heating throughout, powered by an energy-efficient ICF foundation. The upper level hosts four large bedrooms, a versatile loft/den, and three full bathrooms, including a private primary suite designed as a personal retreat. The professionally finished lower level, completed in 2019, offers an in-law suite with its own entrance. This flexible space includes a second kitchen, living area, bathroom, two bedrooms, private laundry, and separate access from the mudroom. The basement also features new flooring, trim, an additional sump pump, and a second electrical panel. Outdoor amenities include a hot tub, new exterior lighting, and professional landscaping. The backyards eastern exposure means you can enjoy beautiful sunrises right from your porch. With thoughtful upgrades, superior craftsmanship, and a private setting, 880 Wood Drive delivers a lifestyle of comfort and distinction. (id:24801)
Exp Realty
503 - 575 Conklin Road
Brant, Ontario
EMARKS FOR CLIENTS This spacious, open concept 1+ bedroom room + Den + study and 2 bathrooms, In the Modern boutique Ambrose 10 Story building condos, close to amenities. Executive lobby with concierge service ,outdoor visitor parking ,modern kitchen w/designer cabinets and Island w/ quartz countertops, stainless steel under mount sink. Stainless steel appliances, fridge, dishwasher, microwave oven, stainless-steel stove, In-suite laundry. Schools, parks, mall, highway 403 close by. (id:24801)
RE/MAX Premier Inc.
Main Flr - 159 Spalding Road
Toronto, Ontario
This well-maintained bungalow with large kitchen is ideally located near Dufferin and Wilson, offers the perfect blend of comfort and convenience. Featuring numerous updates throughout, the home boasts a spacious bright interior, ideal for modern living. The private driveway ensures 1 parking spot. Situated in a sought-after neighbourhood with High Demand Schools. Easy access to transit, shopping- Yorkdale Mall Costco, Home Depot, LCBO, Best Buy and local amenities- Humber River Hospital, 401.This is a fantastic opportunity to anyone seeking a cozy, updated home in Toronto. Main Floor Tenant pays 70% of the utilities and Basement Tenant pays 30% of the utilities. (id:24801)
Slavens & Associates Real Estate Inc.
108 - 25 Via Rosedale Way
Brampton, Ontario
Motivated seller!! Experience luxury living at Rosedale village Golf and Country club, prestigious gate community offering resort. Style amenities. This newly renovated, 1 bedroom, 1bath, condo on Via Rosedale Way features. A contemporary kitchen with quartz countertops. Custom cabinetry, a stylish backsplash, and a premium Samsung stainless appliances. The spacious primary bedroom boasts a walk-in closet, plus a large private locker for extra storage. Enjoy an active lifestyle with exclusive access to 9-hole golf course, Indoor pool sauna, gym, tennis court, clubhouse and more. Move-in ready and perfectly located, don't miss this rare opportunity! (id:24801)
RE/MAX Gold Realty Inc.
206 - 9 Four Winds Drive
Toronto, Ontario
Fully renovated from top to bottom, this stunning 3-bedroom,1.5-bath condo offers turnkey living in an unbeatable location. Just steps from Finch West Station, this bright and spacious unit features brand new Vinyl flooring throughout with the look of hardwood, a large dining area, and an open-concept living room overlooking the beautifully updated kitchen. The modern kitchen boasts quartz countertops, brand new stainless steel appliances, and stylish finishes with plenty of counter/cabinet space. Additional upgrades include brand new doors, fully renovated washrooms, and new window blinds. Experience the perfect blend of style, function, and location this condo truly checks all the boxes! Enjoy added peace of mind with no fluctuating bills and all utilities included in the maintenance fee. One parking spot is also included. (id:24801)
RE/MAX Gold Realty Inc.
428 - 689 The Queensway Street
Toronto, Ontario
Beautiful Two Bedroom Condo at Reina Condos! Located at 689 The Queensway. This stunning two bedroom, two bathroom suite offers bright South West exposure and a thoughtful layout. Enjoy a spacious west facing balcony and an impressive 260 square foot terrace with sun filled south exposure. The suite features an upgraded countertop, upgraded backsplash, and an upgraded shower rain head. Parking, locker and blinds included for added convenience. Amenities include a state-of-the-art gym, yoga studio, kids playroom, party & games room and a community-sharing library. A rare opportunity to own in one of the area's most sought after boutique buildings. (id:24801)
Keller Williams Co-Elevation Realty
406 - 75 King Street E
Mississauga, Ontario
Centrally located in Cooksville, close to all amenities, convenient access to public transportation and highways, walking distance to the GO Station, and minutes away from Square One. This bright and spacious unit offers 1 large bedroom, 1 bath with separate shower, an open concept living/dining room. Hardwood floors throughout, ensuite laundry, 1 underground parking spot, storage locker, and lots of visitor parking. All utilities, cable and internet are included. This recently updated building features a resort like lobby and front desk, beautifully renovated hallways, indoor pool & hot tub, gym, party room, and 24hr security with gatehouse access. (id:24801)
Royal LePage Meadowtowne Realty
411 - 2450 Old Bronte Road
Oakville, Ontario
Welcome to The brand new and never lived in Branch condos, a newly built luxury condo community developed by Zancor Homes. This gorgeous one bedroom plus den suite features built in stainless steel appliances, laminate hardwood flooring throughout Bright and spacious and in suite laundry. The building is loaded with amenities including a 24 hr concierge, indoor pool, sauna, rain room, party rooms, outdoor BBQ, gym. The unit comes with one owned underground parking space and one storage locker.Close to schools, hospitals, major highways, shopping and restaurants. A must see unit!! (id:24801)
Century 21 Smartway Realty Inc.
211 - 335 Driftwood Avenue
Toronto, Ontario
Look no further this corner unit spacious & bright 3 Beds & 1 1/2 Baths, one underground parking welcome you, whether you are investors or first home buyers seeking an affordable home. it is ready for moving in. The unit is free of carpet, Master Bed has 2 pcs En-suite, all windows have been upgraded, the Unit is newly painted, renovated main bath, big balcony, In-suite laundry room is big enough for extra storage. It is close to all amenities, public transit on door step, York University is in walking distance, Elementary Schools nearby, close to Shopping, Grocery stores and restaurant, minutes drive to highway 400 & the Village at Black Creek... (id:24801)
Right At Home Realty
391 Sandhurst Drive
Oakville, Ontario
Excellent value in this custom home on a 75 lot, offering 5,400 square feet of total living space on a quiet street in West Oakville. Built with quality materials and filled with thoughtful features, the main level showcases 10 ceilings, detailed ceiling treatments, crown mouldings, elaborate wainscoting and wall trim, 9 baseboards, extensive pot lighting, built-in speakers, and multiple dimmer switches. The kitchen is designed for both everyday living and entertaining, featuring quality cabinetry, quartz countertops and backsplash, two sinks (including one on the island), central vacuum kick plate, Jenn Air appliance package, and a spacious eat-in area. It opens to the family room with a gas fireplace framed by custom wood shelving. Upstairs, four generous bedrooms each include their own ensuite, alongside a large laundry room. The luxurious primary suite offers an electric fireplace, walk-in closet with extensive built-ins and a vanity, plus a rare six-piece ensuite. This spa-like retreat includes two Bosco sinks with Riobel faucets, heated floors, water closet with Toto toilet, standalone soaker tub with antique-style filler, and a large shower with two Disegno rain heads, dual benches, and body sprays. The fully finished basement extends the living space with a wide walk-up to the backyard, wine cellar, wet bar, recreation room, gas fireplace, bedroom, three-piece bath, and theatre room (easily converted to a gym if preferred), plus storage. Highlights include six bathrooms, four fireplaces, a basement walk-up, extensive millwork, skylight, and second-floor laundry. Located within walking distance to two elementary schools and close to high schools, this is a superb family home in a quiet, desirable pocket of West Oakville. (id:24801)
Century 21 Miller Real Estate Ltd.
16 Larkin Avenue
Toronto, Ontario
Nestled on a coveted street in Swansea/Bloor West Village, this beautifully renovated detached home blends vibrant city living with a welcoming, family-friendly vibe. Inside, chic contemporary finishes meet timeless vintage charm. Light oak floors flow throughout the main and upper levels, creating an elegant, cohesive feel. The main floor is perfect for effortless entertaining, featuring a cozy living room with gas fireplace that invites intimate conversations and an open dining area overlooking a gourmet chef's kitchen with Caesarstone counters, spacious island, and premium appliances that make hosting a joy - whether prepping a meal or sharing wine & appetizers with friends. French doors open to a custom deck ideal for "al fresco" dining under the stars. Four separate entrances (front, side, rear, and French doors) offer convenience and flow.The private backyard oasis is perfect for morning coffee or evening gatherings. A rare bonus: the detached garage has been transformed into a stylish studio/garage house ideal for yoga, fitness, or creative pursuits. Upstairs, three bedrooms feature new closets and a renovated bathroom with glass shower, marble finishes, Caesarstone counters, heated floors, and towel warmer. The principal bedroom includes extra closet space and vintage leaded glass windows.The finished basement offers a spa-like bathroom with heated floors, ceramic tile, jacuzzi tub, stand-alone glass shower, Caesarstone counters, teak accents, and a built-in Murphy bed for guests. Steps from Jane subway station, this home offers effortless access to High Park, local cafes, bakeries, fruit stands, boutiques, and shops like Book City. Enjoy dining at fab restaurants, seasonal festivals, a vibrant farmers market, and the natural beauty of lake, river, and pond. Swansea Town Hall offers enriching programs for all ages. A perfect fit for professionals, families, or couples seeking style, comfort, and convenience in one of Torontos most treasured enclaves. (id:24801)
Royal LePage Real Estate Services Ltd.
610 - 300 Webb Drive
Mississauga, Ontario
Don't miss this fully renovated 1 bedroom + den condo unit in the vibrant Mississauga City Center community. This large 783 sq ft. unit features an open concept layout, with tons of natural light through the many large windows! Fully renovated, quartz countertop, quartz backsplash, freestanding island, pot lights, and a large den/solarium that can be used as a home office or nursery. The building features a ton of great amenities, including a pool, hot tub, saunas, outdoor patio, tennis and squash courts, party room, theater, library, gym, games room, etc. This unit is steps away from Square One, Celebration Square, YMCA, Living Arts, Sheridan College, Public Transit, tons of restaurants, and easy access to highways 403 & 401, Cooksville GO, and City Center Transit. Close drive to the beautiful Port Credit Lakeshore area! Pets permitted. Parking and locker included. (id:24801)
RE/MAX Experts
19 Simpson Avenue
Toronto, Ontario
Don't miss this incredible opportunity to own on a desirable Simpson Ave at an unbelievable price. This renovated home has never been lived in and is ready for your personal finishing touches. Its the perfect project to customize or add value. Featuring 3 spacious bedrooms, 4 bathrooms, an open-concept main floor, and a large unfinished basement with a rough-in for an extra bathroom, this property offers endless potential. The basement also has a separate entrance leading to a beautifully fenced backyard, perfect for future use or entertaining. Located near your favorite coffee shops, bakeries, and all the amenities you love, this property boasts an unbeatable location. Whether you're looking for your next great investment or a home to make your own, this is the opportunity you've been waiting for. Act fast opportunities like this don't last long! (id:24801)
Forest Hill Real Estate Inc.
518 Markay Common
Burlington, Ontario
Brand new custom built home in Bellview by the lake! The Bateman Model (2535 sq.ft. + 720 sq.ft. in basement( features 9' smooth ceilings on the first and second floor with heightened interior doors, hardwood flooring, oak staircases with wrought iron pickets, and a gourmet kitchen with quartz countertops. Spa-inspired bathrooms and high-end details are showcased throughout. The fully finished lower level offers an office or bedroom, recreation room, and full bath-ideal for guests, in-laws, or home office use. This exclusive community of custom homes on a private road just steps from the waterfront, trails, and Joseph Brant Hospital. Built by Markay Homes, these residences combine luxury finishes with a prime lifestyle location. Don't miss this rare opportunity to enjoy lakeside living in South Burlington. (id:24801)
Sotheby's International Realty Canada
149 Lambton Avenue
Toronto, Ontario
Freshly Painted whole house. Clean And Bright Bungalow With Double Garage. 2 Bedrooms On Main Floor And One Bedroom In Basement. Beautifully Kept And Meticulously Maintained. Great Location, Minutes To Major Hwy, Schools, Shopping. (id:24801)
Homelife New World Realty Inc.
Bsmt - 1064 Westmount Avenue
Mississauga, Ontario
Welcome to your opportunity to live on a quiet, family-friendly dead-end street in the growing Lakeview neighbourhood. This beautifully updated and freshly painted Lower unit offers two spacious bedrooms, brand-new flooring throughout, a modernized bathroom, and a refreshed laundry area with updated washer and dryer. Enjoy exclusive use in-unit laundry, and one dedicated parking space. Nestled in a peaceful setting with convenient access to parks, schools, local amenities, and transit this is the perfect place to call home. (id:24801)
Homelife/miracle Realty Ltd
10 Kenora Street
Brampton, Ontario
LEGAL BASEMENT APARTMENT || Beautiful Layout design In High Demand Of Credit Valley Area - 4 Bedroom plus Office Space on 2nd Floor. 3 Bedroom & 2 Washroom Legal Finished Basement With Separate Entrance & Laundry. Loaded With Tons Of Upgrades Hardwood Floors, Porcelain Tiles, $$ Spent On Upgraded Kitchen With Built-In High End Appliances. California shutters, open-concept living/dining, and a modern chefs kitchen with granite counters, built-in oven/microwave, backsplash, and walk-out to paved yard. Cozy family room with gas fireplace. Spacious primary bedroom with ensuite & walk-in closet, all bedroom attached with washrooms. Charming front porch, landscaped paved yard, 4-car upgraded driveway & double garage. Located close to schools, parks, transit, GO Station, shopping & major highways. Opportunities like this don't come often, don't miss your chance to own this exceptional property! A perfect blend of comfort, style & convenience! (id:24801)
Homelife/miracle Realty Ltd
3404 Monica Drive
Mississauga, Ontario
Welcome to this beautifully maintained three bedroom, two bathroom detached bungalow backsplit in the heart of Malton. With approximately 1100 sqft of living space, this home combines comfort, style, and convenience. The second floor has been recently renovated with new flooring, light fixtures, and newly renovated bathroom. The main floor boasts a sun filled combined living and dining room, perfect for family gatherings and entertaining, along with a separate breakfast area ideal for everyday dining. Featuring an open and inviting foyer with double mirrored closets and the kitchen features a sliding door that separates the foyer. A finished basement with a legal City approved crawl space provides additional versatility and storage. The separate entrance offers excellent potential for extended family living or rental income. Freshly painted. Step outside to a spacious backyard with a tool shed, offering plenty of room for outdoor activities, gardening and extra storage. Ideally located just minutes from Toronto Pearson International Airport and close to schools, parks, shopping, and major highways, this home is a rare opportunity to own a spacious, move-in-ready property in a highly sought after community. (id:24801)
Century 21 People's Choice Realty Inc.
84 Creditstone Road
Brampton, Ontario
Location! Location! Location! Nestled in the prime location of Brampton South, Wellcome to this beautiful Spacious 4+2 bedrooms Detached House in Fletcher's Creek South area, ideally situated in one of Brampton's most desirable neighbourhood, Just On Mississauga Border. Stunning All Brick, Impressive Double Door Entry, Stamped Concrete Driveway. Newly Painted, granite kitchen counter tops, Stainless steel appliances, upgraded Washrooms, separate living and family rooms. Fully Renovated Professional finished Spacious Basement, Separate Entrance with 2 Bedroom, kitchen & living room Apartment, Above Ground Windows. Separate Laundry room. basement rented for $ 2,000 dollars a month. Prime Location ,Close To School, Parks ,Transit, Sheridan College, Hwy 407 And Shopping, Great For Large Families! A Must See! *No Survey Available* (id:24801)
RE/MAX Real Estate Centre Inc.
569 Murray Meadows Place
Milton, Ontario
Absolutely Stunning 3 Bedrooms & 4 Washrooms Townhouse With Finished Basement with Rec Room And Den and 3PC Washroom Plus More Space To Make Kitchen!! Open Concept Layout. 9ft Ceilings On The Main Floor, Pot Lights & Hardwood On The Main Floor. Good Size Kitchen S/S Appliances. Quartz Countertop, Backsplash And Breakfast Bar. Freshly Painted Throughout The House!! Brand New Broadloom on 2nd Floor (3 Bedrooms, Hallway & Staircase). Master With Huge W/I Closet And A Second Closet, 4Pc Ensuite! 2nd Floor Laundry. Interlocking On The Front Of The House & Huge Deck In The Backyard (id:24801)
Century 21 Green Realty Inc.


