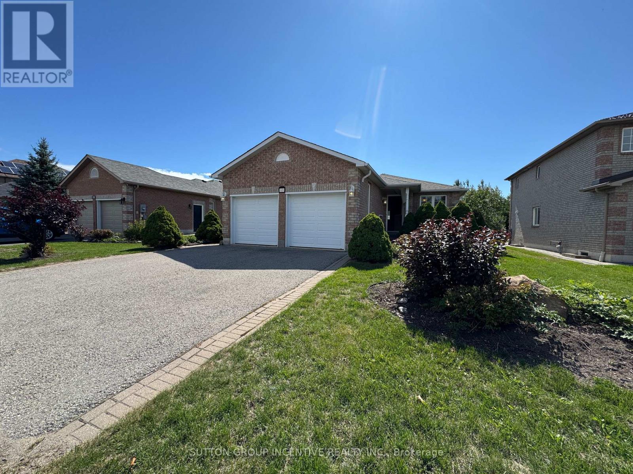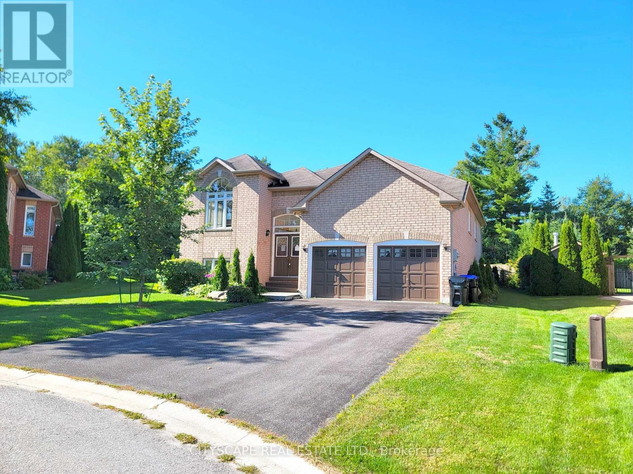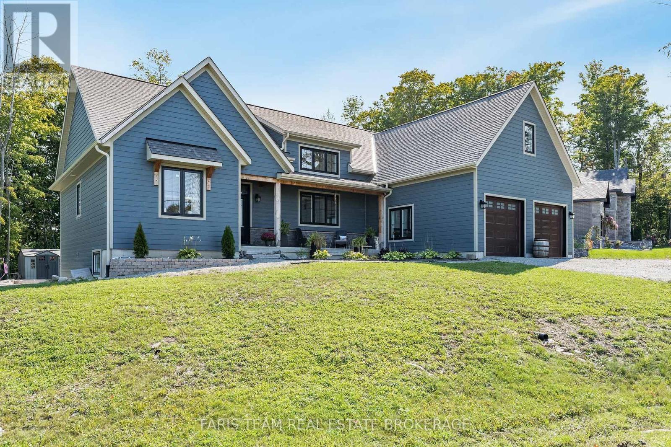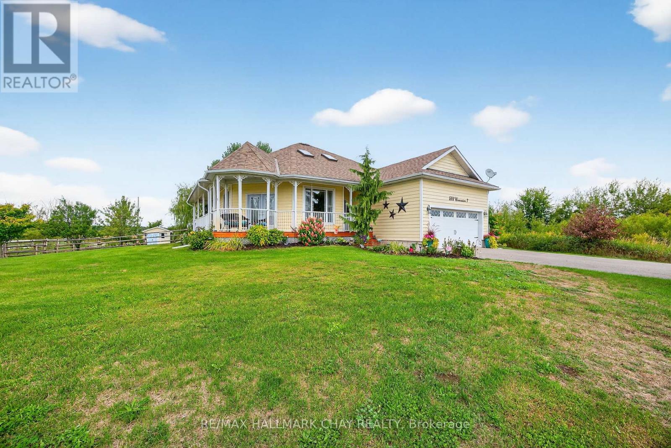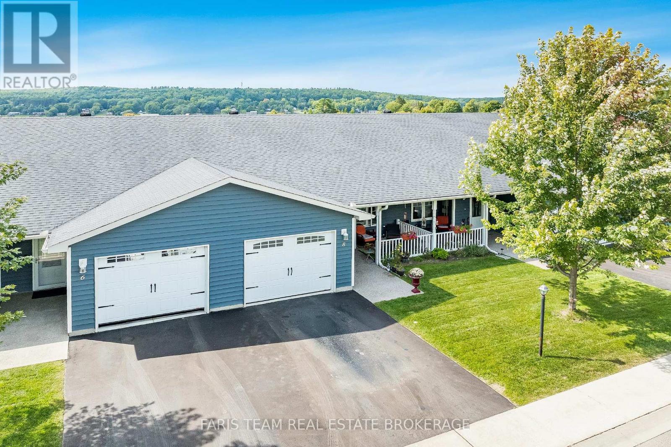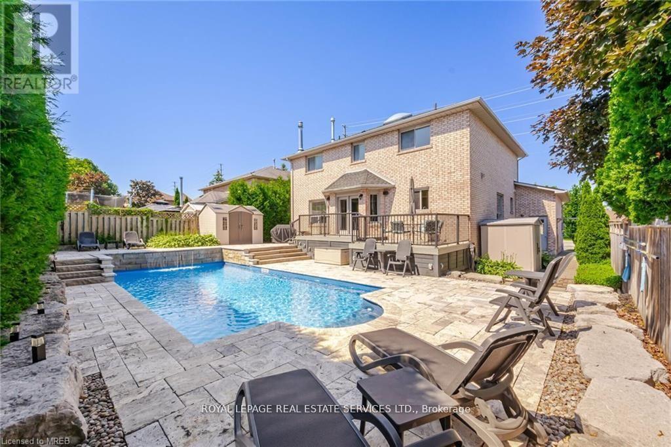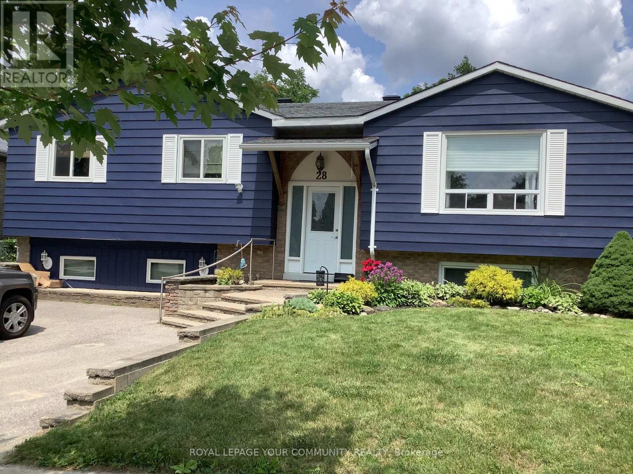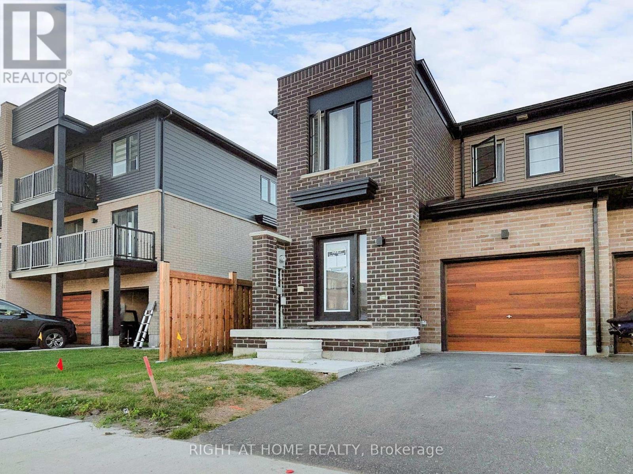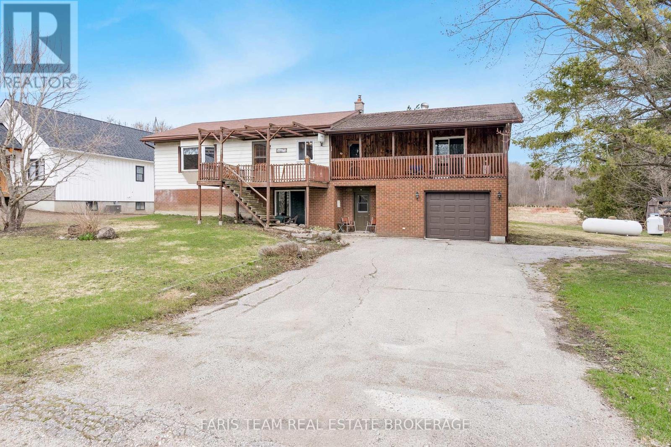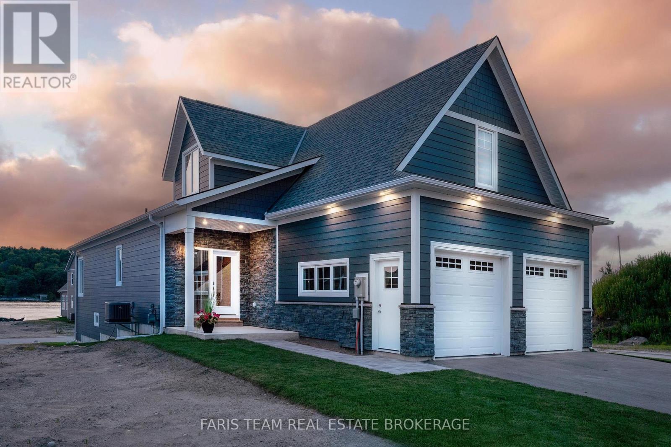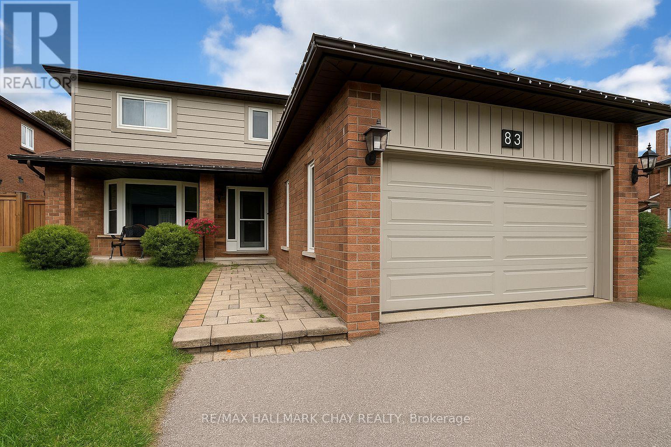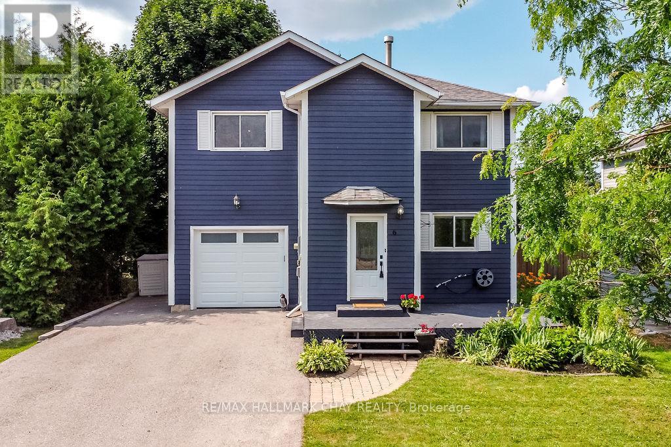13 Commonwealth Road
Barrie, Ontario
Welcome to this charming all-brick family home located in one of Barries most desirable neighbourhoods! Featuring a 54.8 x 152 ravine lot, this spacious residence offers 2+2 bedrooms, 3 full bathrooms, and an impressive 38 x 14 rec room that is perfect for entertaining, family gatherings, or even a home theatre. The bright eat-in kitchen boasts a walk-out to a large deck overlooking a beautifully landscaped backyard with a generous vegetable patch, creating a private outdoor oasis ideal for gardening, BBQs, and enjoying nature. Nestled in sought-after South East Barrie, this home provides quick access to GO Transit for convenient commuting, while being just minutes from top-rated schools, scenic walking trails, parks, shopping, restaurants, and everyday amenities. Combining space, comfort, and an unbeatable location, this property is the perfect choice for families looking to settle in a welcoming communitydont miss the chance to make it your forever home! (id:24801)
Sutton Group Incentive Realty Inc.
6 Cherry Sands Crescent
Wasaga Beach, Ontario
Spacious Family Home with Finished Basement in Wasaga Beach Welcome to 6 Cherry Sands Cres, a beautifully designed 3+3 bedroom, 3-bathroom home offering a versatile layout and exceptional living space for families or investors. The main level boasts 9 ceilings throughout, an inviting foyer with soaring 1310 ceilings, and a bright open-concept living/dining area filled with natural light. The kitchen features ceramic tiles, a breakfast area, and a walkout to the backyard deck perfect for family gatherings and entertaining. The primary bedroom includes a walk-in closet and a private 4-piece ensuite, while two additional bedrooms provide comfort and functionality.The fully finished basement offers incredible additional living space, complete with a second kitchen, a large recreation room with pot lights, a spacious living area, a dedicated laundry room, a full bathroom, and three bedrooms (one currently used as a gym). With its 86 basement ceiling height and separate living areas, this level is ideal for extended family or in-law suite potential.Located in a desirable neighborhood in Wasaga Beach, this home is close to schools, parks, shopping, and, of course, the world-famous beach. A fantastic opportunity to own a move-in ready home with income or multi-generational potential! (id:24801)
Cityscape Real Estate Ltd.
32 Leisure Court
Severn, Ontario
Top 5 Reasons You Will Love This Home: 1) Beautifully designed, newly-built home providing a turn-key solution for a potential buyer 2) Spacious open-concept kitchen, living room, and dining room enhanced by large windows allowing for a bright interior 3) Additional living space offered by a full in-law suite located in the basement with a walkout leading to the backyard 4) Established on treed almost half an acre property, creating a sense of privacy 5) Fantastic in-town location within Coldwater close to Highway 400 and the downtown core. 2,448 above grade sq.ft. plus a finished basement. (id:24801)
Faris Team Real Estate Brokerage
5518 Conc 7 Sunnidale Concession
Clearview, Ontario
Welcome to this custom-built raised bungalow, offering nearly 3,000 sq. ft. of beautifully finished living space in the heart of Clearview. Built in 2010, this home combines modern updates with timeless charm, including 9-foot ceilings and a cedar wrap-around porch perfect for relaxing and enjoying the outdoors. The main floor features 3 spacious bedrooms, including a primary suite with walk-in closet and luxurious 5-piece ensuite, plus a 4-piece main bath. The heart of the home is the remodeled 2025 kitchen, showcasing sleek stainless steel appliances, granite countertops, and a functional layout perfect for family living and entertaining. The bright, open main level is further enhanced by new luxury vinyl plank flooring (2025), and offers walk-outs from both the living room featuring a double-sided gas fireplace and the dining room, seamlessly extending the living space onto the cedar wrap-around porch. The fully finished basement provides impressive additional living space with a recreation room, family room, an extra bedroom, a 2-piece bath, and a fully insulated cold storage room ideal for all your seasonal needs. Outdoor enthusiasts will love the location just steps from the new Rails to Trails network. The backyard is a retreat with an above-ground pool featuring a new liner and pump (2024). Additional upgrades include a new dishwasher (2025), sump pump with battery backup (2023), and a double-wide paved driveway (2018).This property is the perfect blend of comfort, updates, and country lifestyle ready to welcome its next family. (id:24801)
RE/MAX Hallmark Chay Realty
8 Chamberlain Crescent
Penetanguishene, Ontario
Top 5 Reasons You Will Love This Home: 1) Placed in a fantastic neighbourhood with access to the clubhouse, this community offers a warm, inviting atmosphere and a variety of shared amenities to enjoy with friends and neighbours 2) T The fully finished walkout basement is a true highlight, featuring a massive family room, a full bathroom, an extra bedroom, and ample storage space, making it an ideal spot for hosting guests or pursuing your favourite hobbies 3) With a thoughtfully designed main level layout, you'll appreciate the spaciousness of two comfortable bedrooms, two well-appointed bathrooms, and the added convenience of main level laundry 4) Step outside and immerse yourself in outdoor living on the composite balcony, complete with a gas line for effortless barbequing, all while taking in the beautiful, serene view 5) Experience the ultimate low-maintenance lifestyle in a Parkbridge community, where you can spend more time doing what you love while your property is meticulously cared for 1,265 above grade sq.ft. plus a finished basement. (id:24801)
Faris Team Real Estate Brokerage
125 Ferndale Drive S
Barrie, Ontario
Discover Barrie's hidden gem. A private resort oasis blending cottage tranquility with urban convenience. Adjacent to Bear Creek Eco Park, enjoy serene landscapes and winding trails. Across from Ferndale Woods Elementary School, families have abundant recreational options. Easy commuting with a near by bus stop and quick access to Highway 400, Downtown Barrie's waterfront, only four minutes away, offers beaches, parks, and a marina. Step out front to a professionally landscaped front yard and spacious interior with double door entrance. Highlights include a curved oak staircase, cozy family room with fireplace, separate dining and living rooms, and a chef's kitchen boasting quartz countertops and smudge-free stainless steel appliances. Four bedrooms and four bathrooms offer ample space which includes a primary bedroom with ensuite and walk-in closet. A backyard retreat awaits with a heated saltwater pool, waterfall and luxurious travertine marble patio across multiple levels. (id:24801)
Royal LePage Real Estate Services Ltd.
28 Indian Arrow Road
Barrie, Ontario
Located in Barrie's northeast end, in the much sought after North Shore neighbourhood ! Stepsto Lake Simcoe's Kempenfelt Bay on Johnson Beach and the North Shore trail, for bird watching,running, nature walks etc. This renovated in 2025, stunning raised bungalow shows pride ofownership, with charm, warmth, and functionality. Well thought out built-ins, banquet seating in breakfast area. and wainscoting in foyer. Many interior designer touches and architectural elements make this home special. Main level boasts 3 spacious bedrooms and recently renovatedbathrooms. Primary bdrm with ensuite ( rare in the neighboourhood ) and W/I closet. New glitzy light fixtures throughout ( 2025 ). Very large living/dining areas. Kitchen renovated 2025 for the sale ( quartz countertops, new back splash, new paint ). New paint throughout ( 2025 ) new roof ( 2023 ) newer windows throughout. High end laminate flooring ( 2020 ) exterior of house painted ( 2019 ). Lower level with 2 large bedrooms, 2 pc bathroom, kitchenette, and very large living area with above grade windows, and bar area for entertaining. 2 large storage areas for bikes, etc.This is a MUST SEE home with too many more extras to mention !Natural gas line for BBQ installed. Washer ( 2019 ) dryer ( 2016 ). Extra attic insulation to R50, new patio sliding door with built in blinds. Sump pump ( 2014 ). (id:24801)
Royal LePage Your Community Realty
33 Pumpkin Corner Crescent
Barrie, Ontario
STUNNING FREEHOLD END UNIT TOWNHOME NESTLED IN THE HEART OF SOUTH END BARRIE CLOSE TO HIGHLY RATED SCHOOLS. THIS HOME HAS AN ATTRACTIVE MODERN EXTERIOR ELEVATION AND AMAZING FINISHES, A MUST SEE!!! CLOSE TO MAPLEVIEW GO STATION. (id:24801)
Right At Home Realty
3410 Reservoir Road
Severn, Ontario
Top 5 Reasons You Will Love This Home: 1) Enjoy the perfect blend of convenience and country charm in this ideally located property, just minutes from the highway 2) Set on expansive acreage, this property showcases a beautiful balance of open farmland and serene bushland, delivering endless opportunities for outdoor enjoyment, gardening, or simply soaking in the natural beauty 3) The home itself is solid and full of promise, offering strong bones and a functional layout, ready for your personal touches and creative vision 4) Large on-site shop adding incredible versatility, whether you're a hobbyist, need additional storage, or are looking to take on projects of your own 5) Tucked away on a quiet dead-end street, delivering the peace, privacy, and space you've been searching for. 1,420 above grade sq.ft. plus a finished basement. *Please note some images have been virtually staged to show the potential of the home. (id:24801)
Faris Team Real Estate Brokerage
38 Magazine Street
Penetanguishene, Ontario
Top 5 Reasons You Will Love This Home: 1) Discover the epitome of modern luxury in this stunning new 2023 build, offering picturesque sunsets and panoramic views over Penetang Bay from every angle of the home; steps away from the water with your very own personal 26' dock plus fees, this location is truly unbeatable 2) Step into a bright, expansive living space where the kitchen features a chic tiled backsplash and the living room boasts stunning views while it seamlessly flows out to the deck with elegant glass railings, providing an unobstructed view of the tranquil bay 3) Expansive main level primary bedroom, hosting a haven for relaxation with an exquisite ensuite bathroom, designed to deliver the utmost in comfort and style 4) Bonus recreation room over the garage creating the perfect versatile space for unwinding in the evenings, whether enjoying family board games or a cozy movie night, alongside a full basement with egress windows and a roughed-in bathroom, creating an ideal opportunity for your dream basement 5) Ideally situated and centrally located near downtown, providing easy access to all amenities, including marinas, shops, and dining. 2,446 above grade sq.ft. (id:24801)
Faris Team Real Estate Brokerage
83 Trillium Crescent
Barrie, Ontario
Welcome to 83 Trillium Crescent, Barrie a true gem in Allandale! This well maintained detached two-storey home is tucked into one of Barrie's desirable, mature-treed neighbourhoods. Here's a snapshot of what makes this property shine! Functional layout with 3 bedrooms upstairs + 1 bedroom in the fully finished basement. Convenience of 4 bathrooms total, including a 4-piece bath in the lower level. You will appreciate the modern kitchen updates with stainless steel appliances, sleek counters, and a stylish tile & glass backsplash. Full finished lower level extends your living space with room for family time, multigenerational family or for accommodating guests - spacious rec room with pot lighting, perfect for entertaining or relaxing. Attached 2-car garage with additional driveway space for parking 6 vehicles onsite - cars, work vehicles, guest cars, RVs. Approx 40 x 110' lot is both generous and manageable. Situated in **Allandale**, known for a true family-friendly vibe and Mother Nature's canopy of mature trees, this property is close to all key amenities a busy household might require - schools, parks, shopping, services, entertainment, recreation. Easy access to public transit, GO train and bus service, highways north to cottage country or south - just 60 mins - to the GTA. This home on this quiet crescent presents with great curb appeal and blends well with the family centric feel of this community! Take a look today! (This property is currently tenanted - min 24 hrs notice is required for all showings - vacant occupancy is available). (id:24801)
RE/MAX Hallmark Chay Realty
6 James Street
Barrie, Ontario
Think you've seen all Barrie has to offer? Think again! Welcome to 6 James Street, where comfort, convenience, and community come together in Barrie's sought-after Ardagh Bluffs. Step inside and you'll find a bright, open main floor that makes everyday living easy and entertaining effortless. The modern kitchen flows seamlessly into your dining and living spaces, while natural light brings warmth to every corner. The finished basement offers plenty of flexibility from movie nights to a home office or guest space, complete with a stylish 3-piece bath and glass-enclosed shower. But the real showstopper? The backyard. With its oversized lot, built-in firepit, and room to relax or play, this is where memories are made year-round. All of this, tucked into a family-friendly neighbourhood surrounded by 518 acres of protected forest and 17 km of trails, yet just minutes to schools, shopping, Highway 400, and Barrie's waterfront. Move-in ready and designed for a lifestyle you'll love - 6 James Street is more than a house, it's home. (id:24801)
RE/MAX Hallmark Chay Realty


