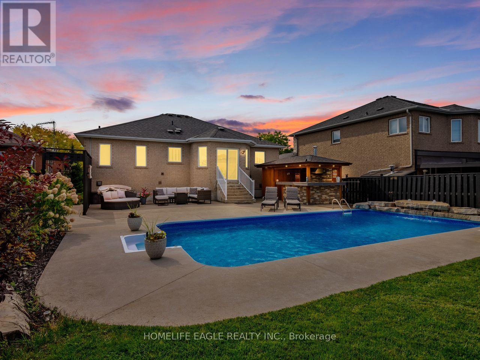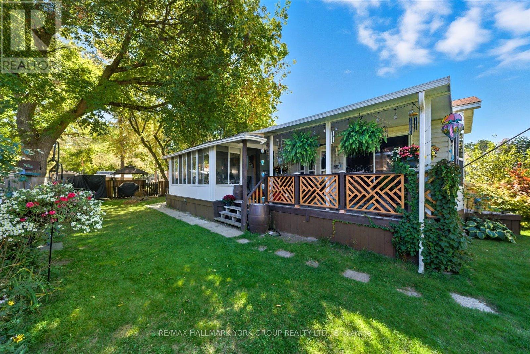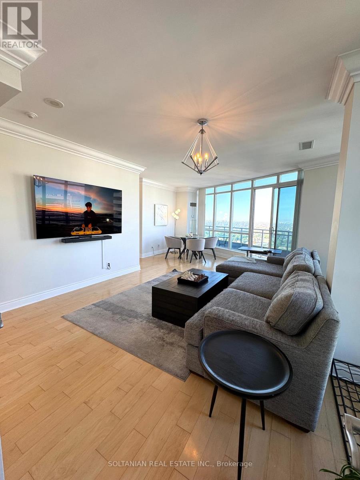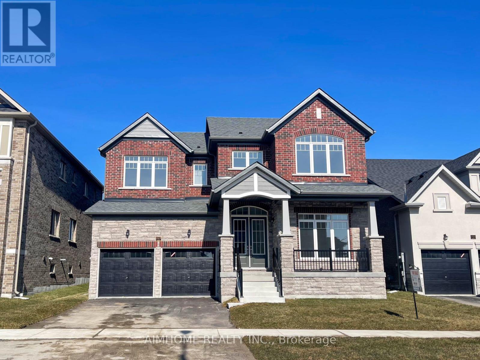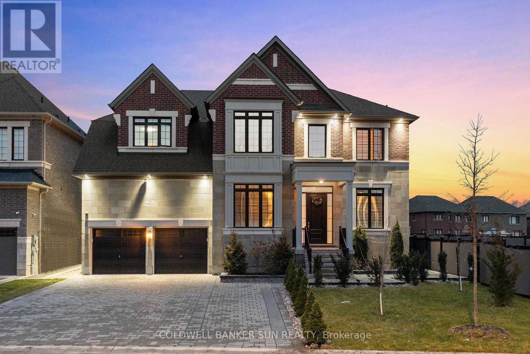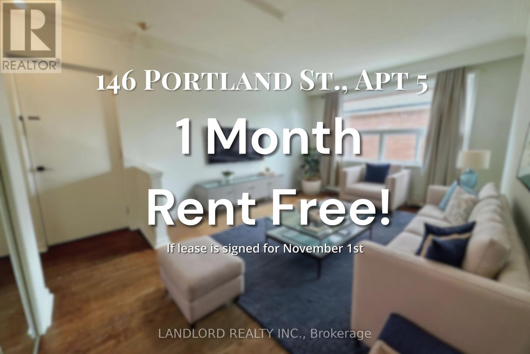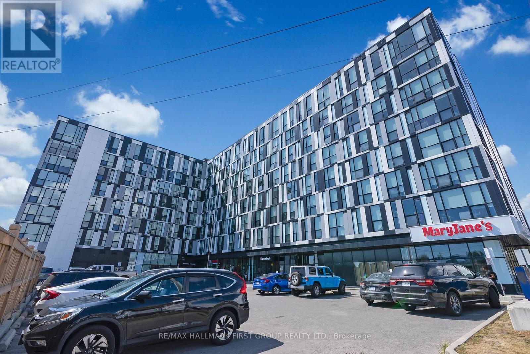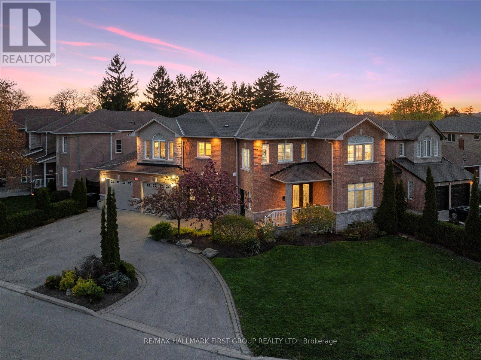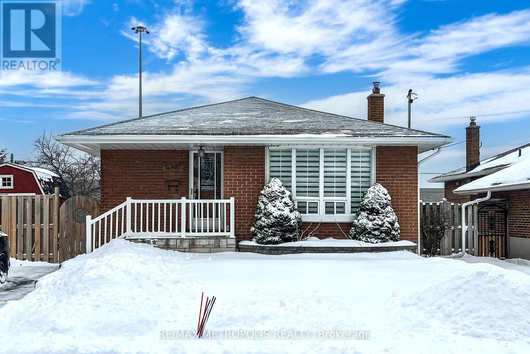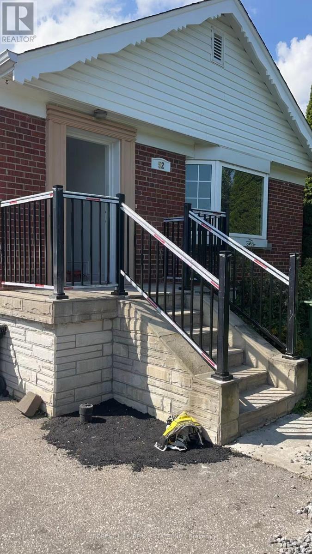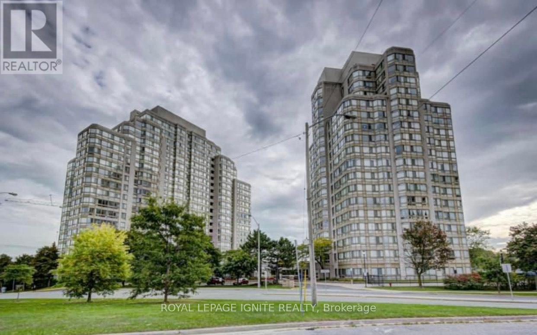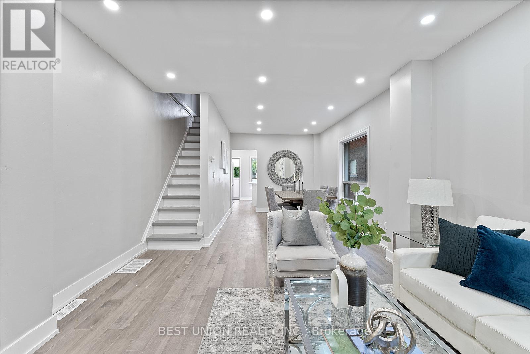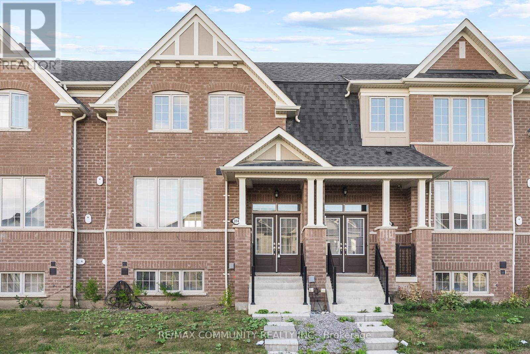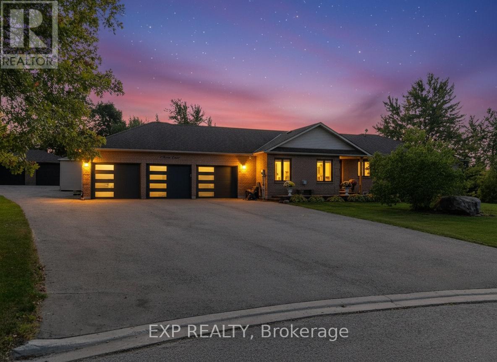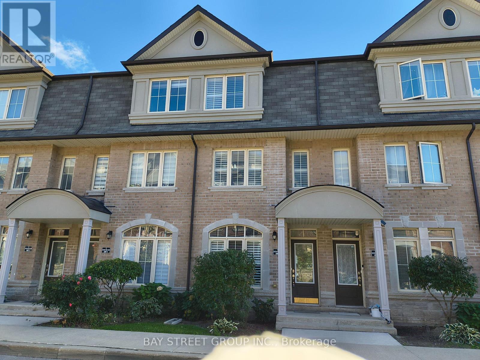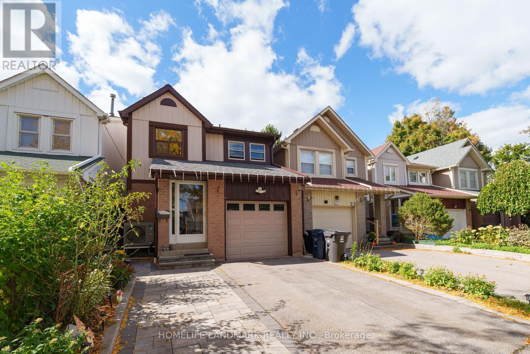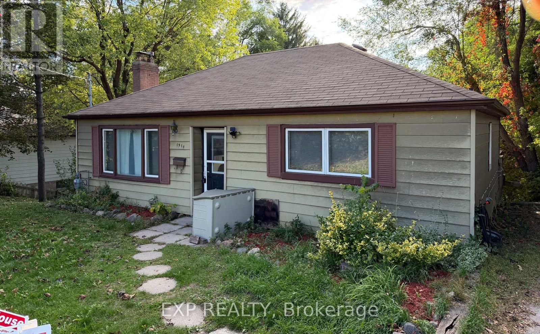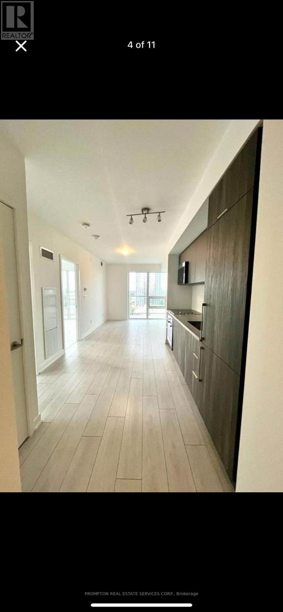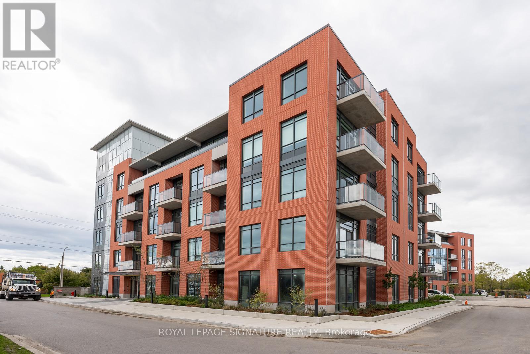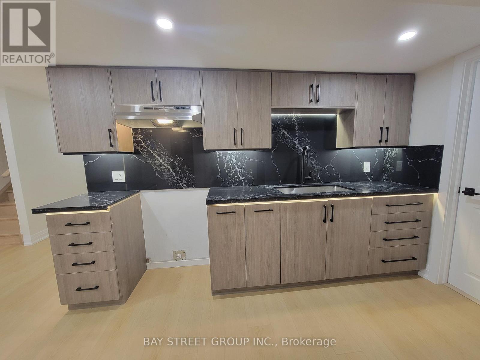15 Eve Court
Bradford West Gwillimbury, Ontario
Stunning Executive Raised Bungalow * Located On A Private Peaceful Court In South Bradford * Bright Open-Concept Living & Dinning Area w / Cozy Gas Fireplace * Spacious Primary Bedroom w / Lg Walk In Closet & Private 4 Pc Ensuite * Finished 7" Engineered Hardwood Floors, Smooth Ceiling & Custom Crown Molding * Family Size Kitchen Connected To Lg Breakfast Area That Over Looks Your Oasis Back Yard Which Is Fully Fenced, Beautifully Landscaped & Perfect For Entertaining * 16' X 32' Inground Salt Water Pool w/ Natural Water Feature * Convenient Inground Sprinklers System In Front & Backyard * Custom Cabana For Cooking & Entertainment Friends & Family * Beautiful Back yard Trees For Your Privacy * Fully Finished Basement w/ Separate Entrance * Above Grade Windows * Large Rec Rm, Private Office, Full Kitchen & 3pc Bath * This Basement Ideal for In-Law Suit, Home Business Or Rental Potential With Lg Bedroom, Living & Dinning Area + Lg Storage * Oversized 2 Car Garage w / Wash Sink / Hot water & Access to Basement * This Property Is the complete package Style, Space, Functionality & A Backyard Built For Summer Memories * Move-In Ready & Meticulously Cared For / Don't Miss This Rare Opportunity! (id:24801)
Homelife Eagle Realty Inc.
Lot #1 - 21469 On-48
East Gwillimbury, Ontario
Welcome To Lot #1 Where Being Number One Truly Means The Best! Your Slice Of Paradise Awaits In Vlahos Trailer Park, Offering A Bright And Stylish 40-Foot, 1-Bed, 1-Bath Retreat. Inside, You'll Find Laminate Flooring, Broadloom In The Bedroom And Sunroom, An Open Kitchen With A Gas Oven And Stainless Steel Appliances, And a Three Season Florida Sunroom Extension That's Perfect For Entertaining Or Relaxing. The 4-Piece Bathroom Features A Skylight, Filling The Space With Natural Light. Step Outside To Enjoy A Spacious Side Deck That Runs Along The Home, Mature Gardens, A Cozy Firepit, Two Storage Sheds, A Charming Fountain Feature, And A Covered BBQ Area... The Perfect Mix Of Relaxation And Practicality. With Parking For Two Vehicles And A Welcoming Community Vibe, This Home Truly Earns Its #1 Title. Don't Miss Your Chance To Call It Yours Book Your Showing Today! (id:24801)
RE/MAX Hallmark York Group Realty Ltd.
Uph02 - 60 Byng Avenue
Toronto, Ontario
Step in to a rare corner unit penthouse offering breathtaking 300-degree city veiws. This 1245 sq.ft residence combines style, space, and comfort with 9-ft ceilings and wall-to-wall windows that flood the home with natural light. Suite feautures 2 bedrooms + den (ideal 3rd bedroom/office), the upgraded appliances, and elegant French doors, making it both functional and stylish. Enjoy the outdoors on two large wraparound balconies, ideal for morning coffee, evening sunsets, or entertaining guests-all with unobstructed skyline views. friendly tight-knit community! Steps to Finch Station, resto, shops, grocery, parks, playgrounds & schools. If you're seeking a unique and spacious penthouse retreat, this is the one to lease. Furnishing options available -negotiable based on terms. (id:24801)
Soltanian Real Estate Inc.
216 - 9700 Ninth Line
Markham, Ontario
Fantastic opportunity for first time buyers. Close to the 407, schools, transit, shopping and Stouffville hospital. Beautifully 1 bedroom plus den, ensuite laundry and 1 underground parking. Exercise room, Roof top Terrance, 24 hour concierge/security (id:24801)
Royal LePage Meadowtowne Realty
1517 Broderick Street
Innisfil, Ontario
Welcome To Your Dream Home! This Stunning 3,648 Sq.ft House Sits On A Premium Lot Boasting Numerous Upgrades, Enjoy The Upgraded Spaciousness With 10-Foot Ceilings On The Main And 9-Foot Ceilings On The 2nd Floor! Revel In The Luxury Of Upgraded Top-Quality Hardwood Flooring, Stairs, And Kitchen Cabinet Moulding, Centre Island, Countertops And Much More! Convenience Meets Elegance With 2nd Floor Laundry, While The Primary Bedroom Features His And Her W/I Closets. Close To Schools, Minutes To Future GO Station, Innisfil Beach And Hwy 400. Don't Miss This Great Opportunity! (id:24801)
Aimhome Realty Inc.
23 Mumberson Street
Innisfil, Ontario
Welcome to Absolute Luxury Living, at 23 Mumberston St! This beautiful 2020 Built home with a expansive corner lot, boasts over 5000 square feet of living space (4949 above grade MPAC) .Brilliant Natural Light, Best Floorplan & Model In The Area. Featuring a Upgraded Driveway, with no sidewalk, 9 Cars parking, with a 3 Car Tandem Garage. One of the largest homes built on this street by Zancor Homes. Entering the home to your large living quarters, a Main floor office, Separate Living, Dining, and Family Room, with 10" Coffered Ceilings. The boasting Chefs Kitchen, with upgraded quartz counters & Large center island are sure to entertain! The home has Pot lights & Hardwood Throughout! Entering the second floor 9" Ceilings, 5 Large Bedrooms, and 4 Full Washrooms. The Primary Bedroom, containing a multi view fireplace, shared with the 6 Piece Ensuite fully upgraded Zen luxury Washroom is a show stopper! Approximately 2200 Square feet of Unspoiled Basement Space. 5 Mins To Hwy 400 And Shopping Mall, Bradford Bypass Coming Soon. Rare Opportunity To Own A Home In This New A+ Neighborhood. Beautiful Sunset Views, Quiet Family Friendly Street. Dream home ownership is near, Large living in Cookstown, Innisfil! Must see this home! (id:24801)
Coldwell Banker Sun Realty
300 Old Bathurst Street
King, Ontario
Discover the ultimate in peace and privacy on this rare 5.25-acre estate, perfectly situated in one of King Townships most sought-after enclaves. This enchanting property offers a harmonious blend of gently rolling terrain, flat open spaces, mature trees, and scenic walking trails - an idyllic setting for nature lovers and discerning investors alike. The main residence is a charming 3-bedroom, 2-bathroom log bungaloft built with 9-inch wide chink logs, featuring a warm, rustic interior with solid wood doors, wood and laminate flooring, and a dramatic great room with vaulted ceilings. A separate 1-bedroom cabin overlooks the inviting inground pool, ideal for guests or potential rental income. Enjoy outdoor living with a 20x20 gazebo, original log barn, and 4 well-maintained paddocks - all thoughtfully constructed using logs sourced directly from the land, enhancing the propertys unique, rustic character. Perfectly located just minutes from top-tier private schools (CDS, Villanova College, St. Annes St Andrews and Pickering College), GO transit, and major highways (400/404/9), this private oasis offers the best of country living with the convenience of city access. Natural Gas and High Speed available. Whether you're looking to invest, create a family compound, or enjoy a peaceful retreat- this is a truly one-of-a-kind opportunity. (id:24801)
Century 21 Heritage Group Ltd.
15600 7th Concession Road
King, Ontario
Built in 2018 Custom Home on a Rare 50+ Acre Parcel of Land with 1311 ft Frontage on Cul de Sac Street. Gated 1200 Feet Long Winding Driveway Delivers Complete Privacy. No For Sale Sign.Misty Meadows is Located Only Minutes from 400 & 27 and Less Than Half an Hour from 401 in Toronto. It Features 5 Bedrooms and 4 Full Bathrooms. Unfinished Area on the Second Floor Gives Possibility to Extend the Living Space for Two More Bedrooms and One Bathroom. Existing Finished Space is Well Over 6,500 sq.ft. Mahogany Entrance Door and Four Balcony French Doors are Imported from Europe. Main Floor Features 11 ft. Ceiling and Soaring 21-24 ft. in Living and Dining. 10ft High Windows, 8ft Doors, 14ft Long Kitchen Island, Granite Wood Burning Fireplace, 9-10 ft. Ceiling on the Second Floor, Two Living Rooms, Two Primary Bedrooms, White Oak Solid Hardwood Floors Throughout, Bidet or Smart Toilette in Every WC. Wet Bar in Finished Basement. Very Bright & Spacious! High Ceiling in the Garage Gives the Option to Add Lifts. The Property Has Good Balance of Rolling Field with Multiple Paddocks and Deciduous/Evergreen Forest, Horse Shelter with Three Stalls, Kidney Shape Saltwater Pool With Waterfall, and Entire House Kohler Generator. The New Construction of 4,800 sq.ft. Garage/Barn Was Approved by King Township. Low Property Tax Reflects Exemption for Conservation Area at Rear (15 Acres) and Reduction for Front Part of the Lot (31 Acres) due Forest Management Plan. Buyer can Refuse or Continue the Enrollment in This Program. The Backyard Area is Adjacent to Renown Happy Valley Forest with Miles of Paths and Spectacular Views of Magnificent Scenery. (id:24801)
Intercity Realty Inc.
303 - 36 Wood Glen Road
Toronto, Ontario
Available Immediately! Enjoy A Carefree Tenancy In The Professionally Managed 1 Bedroom, 1 Bathroom Suite Located In A Clean, Quite Low-Rise Building In The Upper Beaches. Features Include A Corner Suite W/L-Shaped Living Dining Open Concept Design, Laminate Flooring Throughout, Updated Kitchen & Bathroom, Plenty Of Windows, Graciously Sized Bedroom, Full Size Fridge And Stove & Access To On-Site Laundry. A Must See! **EXTRAS: **Appliances: Fridge and Stove**Utilities: Heat & Water Included, Hydro Extra **1/2 Month's Rent Free If Lease Signed By November 1st, 2025** (id:24801)
Landlord Realty Inc.
709 - 1900 Simcoe Street N
Oshawa, Ontario
Fully Furnished Studio Unit With Modern Finishes In The Heart Of Oshawa And Walking Distance To Ontario Tech University, Durham College And All Amenities. Includes Built-In Murphy Bed And Multi-Use Table, Built-In Cabinets/Wardrobe, Stainless Steel Appliances, Television, Couch, Electronic Adjustable Stand-Up Work Station And Ensuite Laundry. Building Includes Gym, Social Lounge On Each Floor, Study Rooms And Terrace. Close To 407, Public Transit, Shopping , Costco, Restaurants And More! All You Have To Do Is Move In And Enjoy! (id:24801)
RE/MAX Hallmark First Group Realty Ltd.
60 Brenda Crescent
Toronto, Ontario
Welcome To This Custom Built All Brick And Stone Home With Exceptional Curb Appeal And Premium Finishes Throughout. Featuring Elegant Soffit Lighting And An Oversized Double Car Garage Complete With A Car Hoist A Dream Setup For Auto Enthusiasts. Professionally Landscaped With An Irrigation System In The Front Yard And Side Of The Driveway Near The Garage For Easy Maintenance.Step Into The Gourmet Kitchen With Real Wood Cabinets, Travertine Flooring, Built-In Stainless Steel Appliances, And A Walkout To A Fully Landscaped Backyard Oasis. The Backyard Includes A Covered Cabana With A Large Storage Area Beneath, An Above Ground Pool, And A Fully Interlocked Patio - Perfect For Entertaining.This Thoughtfully Designed Home Boasts A Renovated Basement With A Bright And Spacious In-Law Suite Featuring Laminate Flooring, A Fireplace, A Full Laundry Room, And A Private Entrance - Ideal For Extended Family Or Potential Rental Income. The Main Floor Offers A Beautiful Mud Room With Laundry And A Separate Shower For Added Convenience. Enjoy Formal Dining Beneath A Coffered Ceiling, Surrounded By New Wainscoting And Stunning Handcrafted Plaster Ceiling Details Found Throughout The Home. Wired Speakers Run Throughout The House For Seamless Audio, While High-End Security Cameras Can Be Monitored On Your Devices And TVs For Peace Of Mind. The Master Bedroom Retreat Features A Striking Stone Feature Wall With A Built-In Electric Fireplace And A Walk-In Closet. Additional Highlights Include New Pot Lights Throughout, California Shutters, And Fresh Paint From Top To Bottom. Conveniently Located Close To Schools, Parks, Shopping, Transit, And All Amenities. This One-Of-A-Kind Property Truly Has It All! (id:24801)
RE/MAX Hallmark First Group Realty Ltd.
Basement - 1028 Mccullough Drive
Whitby, Ontario
Beautiful 2 Bedroom + Den Unit In The Downtown Whitby Neighborhood. Perfect For A Young Couple Or Growing Family. Bonuses: Separate Entrance, Newly Renovated, Shared Area Washer & Dryer, 1 Parking Included. Grocery Stores (Metro/Fresco) Nearby, 5 Minute Walk To WhitbyGo, 6 Minute Drive to Landmark Cinemas/Whitby Entertainment Centrum, 4 Minute Drive ToHwy 401 Minutes Away! (id:24801)
RE/MAX Metropolis Realty
Bsmt Unit B - 52 Inniswood Drive
Toronto, Ontario
Completely Newly renovated basement unit. separate entries. 1 parking available on driveway. walk to bus stop, minutes to 401 hwy. very quiet neighborhood, one street away from North York. pay 25% Utilities. Move in ready, AAA tenants only. (id:24801)
Forest Hill Real Estate Inc.
201 - 3231 Eglinton Avenue E
Toronto, Ontario
Welcome to Guildwood Terrance. One bedroom +den with North East Exposure with lots of natural light. Convenience at your door step with 24 hour TTC, close to groceries, good life, Guildwood GO station. Close to University of Toronto, Centennial College and schools. 24 Hour security. Lots of utilities such as party room, exercise room, swimming pool, squash court, sauna, library, tennis court & games room! Photos from when property was vacant. (id:24801)
Royal LePage Ignite Realty
898 Greenwood Avenue
Toronto, Ontario
Welcome to 898 Greenwood Avenue! This spacious, thoughtfully updated two-story semi-detached home in desirable East York is just steps from the vibrant shops, cafés, and restaurants along the Danforth. Located in the highly sought-after Earl Beatty Junior & Senior Public School district, renowned for its excellent English and French Immersion programs, this property is also less than a five-minute walk from Greenwood Subway Station, offering an ideal setting for both families and commuters. The main floor features a bright, open-concept living and dining area with gleaming floors, large windows, and modern pot lights. The custom kitchen showcases extensive cabinetry, new stainless-steel appliances, and elegant quartz countertops, seamlessly blends contemporary style with everyday functionality. A bonus rear extension adds versatile space that can serve as a mudroom or additional pantry. Upstairs, you will find three bright and spacious bedrooms, along with a spa-like bathroom featuring a heated floor and a luxurious LED mirror with built-in heating, perfect for staying warm on cold days. The fully finished basement includes a versatile room that can serve as a guest room, nursery, or home office, along with extra storage in the den. The massive, beautifully renovated bathroom, combined with a convenient laundry area, offers a dedicated space designed for everyday functionality and relaxing, spa-like comfort. A detached garage with one parking spot, plus additional driveway parking for another vehicle, is a rare convenience in this neighborhood. 898 Greenwood Avenue is more than just a house, it is a welcoming home that combines comfort and convenience in one of the Toronto's most vibrant communities. (id:24801)
Best Union Realty Inc.
314 Coronation Road
Whitby, Ontario
Welcome to Your Dream Home in Chelsea Hill, Whitby's Most Desired Community! This brand new 3+1 bedroom, 3-bath townhouse offersmodern luxury and convenience. Featuring hardwood flooring throughout, an upgraded kitchen with stone countertops, and a cozy fireplace, thishome is designed for both comfort and style. The flexible ground floor rec room can easily serve as a 4th bedroom or office. 3 spaciousbedrooms upstairs include a master suite with a luxurious ensuite, complete with a free-standing tub and shower. Enjoy the outdoors on yourlarge terrace, perfect for relaxing or entertaining. Plus, a double car garage with direct access and ease. Just minutes from Hwy 401, 412, 407,and local shopping like Walmart, Costco, and Amazon, this home is ideal for families. Immediate occupancy move in today! (id:24801)
RE/MAX Community Realty Inc.
8 Pardo Court
Scugog, Ontario
Welcome To This Exceptional Custom-Built Bungalow In The Charming Community Of Seagrave, Just Minutes To Port Perry. Set On Over An Acre Of Private Property On A Quiet, Family-Friendly Court, This Home Offers The Perfect Blend Of Comfort, Quality, And Design. Featuring A Well-Thought-Out Floor Plan With Heated Floors Throughout, The Main Level Includes Three Bedrooms Plus An Office, A Sunken Living Room With Vaulted Ceilings, And Beautifully Renovated Bathrooms With Custom Vanities. The Kitchen Showcases Stone Counters, Stainless Steel Appliances, And Ample Storage - Ideal For Family Living And Entertaining. Enjoy The Convenience Of Main-Floor Laundry, As Well As A Fully-Equipped In-Law Suite In The Walk-Out Basement Complete With Two Additional Bedrooms, A Full Kitchen, And Separate Laundry - Perfect For Extended Or Multi-Generational Living. Outside, Youll Find A Beautifully Landscaped Lot With A 12 X 24 Pool, A Large Paved Driveway, And Ample Parking Leading To A Four-Car Attached Garage With 240 Amp Plugs For Electric Vehicles. Theres Also An Impressive 26 X 30 Detached Heated Garage/Workshop - Ideal For Hobbyists, Storage, Or All Your Toys. With Just Under 4,000 Sq. Ft. Of Total Living Space, This Property Provides Room For Everyone To Spread Out And Enjoy The Country Lifestyle Without Sacrificing Proximity To Town Amenities. (id:24801)
Exp Realty
5 - 5 Eaton Park Lane
Toronto, Ontario
High Demand Convenient Location! Bright and Spacious 1845 Sqft Freehold Townhouse. 9' Feet Ceiling On Main Floor. South Exposure W/Ton of Sunlight. Kitchen W/O to Private Deck. Hardwood Staircases. Laminiate Floor Throughout Living/Dining/Bedrooms/Hallway. Pot Lights In The Living&Dinning Room. All 4 Bedrooms With Large Windows. 4th Bedroom W/O Balcony With Beautiful Views. Three Full Baths. Custom California Shutters. Lots Storage Space. Basement Separate Entrance. Direct Access to Parking Lot. Rare Found 2 Parking Spots(Tandem)! Close to Supermarket, TTC Bus, Highway 401/404, Bridlewood Mall, Restaurants, Shops, Schools, Library, Banks, And Other Amenities. A Must See! (id:24801)
Bay Street Group Inc.
20 Croach Crescent
Toronto, Ontario
A beautifully maintained and solidly built home in the heart of Scarborough! This charming residence offers 3 spacious bedrooms plus a cozy second-floor family room complete with a fireplace perfect for relaxing or entertaining. Enjoy peace of mind with numerous recent upgrades: roof (2022), furnace (2022), front & back yard interlock (2023), high-efficiency heat pump with EcoSmart thermostat (2024), upgraded electrical panel with EV charging outlet in garage (2024), and a brand-new vent system (2025). Direct access from house to garage provides added convenience. Ideally situated just minutes from Hwy 401, TTC, schools, parks, banks, and Woodside Square Shopping Mall. The ongoing Sheppard Avenue LRT construction will further enhance transit accessibility and add long-term value to this vibrant neighbourhood. (id:24801)
Homelife Landmark Realty Inc.
1914 Liverpool Road
Pickering, Ontario
Welcome to 1914 Liverpool Rd. This deep 84 x 179 ft property is in the heart of Pickering. Inside, you'll find a beautifully updated main floor with new electrical, plumbing, insulation, drywall, and flooring. The modern and open concept kitchen boasts an oversized centre island, stainless steel appliances, crown moulding, pot lights and plenty of storage. A private deck overlooks a fenced backyard lined with trees. Enjoy ample space for entertaining and privacy. The lower level features a separate entrance, rec room, 2 additional bedrooms, and a 3-piece bath. Three sheds provide extra storage space. Location Location Location! Prime lot near schools, grocery stores, parks, Frenchman's Bay waterfront, GO Station, HWY 401, and Pickering Town Centre. (id:24801)
Exp Realty
1985 - 1 Greystone Walk Drive
Toronto, Ontario
Discover the perfect blend of comfort and convenience at this welcoming 2-bedroom, 1-bathroom condo in the vibrant Kennedy Park neighborhood. Featuring an updated kitchen with granite counters, custom backsplash and newer fridge, stove and microwave. The light filled open concept living room an dining room are ready for your enjoyment. This unit comes with underground parking and all utilities are included. This condo is part of a well-maintained building offering a range of premium amenities. Residents can enjoy a refreshing swim in the indoor pool or unwind in the sauna. The gym is perfect for staying fit without leaving home, while the tennis court and rec room provide opportunities for leisure and socializing. Situated in the heart of Scarborough, this condo is surrounded by a wealth of amenities. Grocery stores, including Metro and No Frills, are nearby ensuring your shopping needs are met with ease. The area is also rich in dining options, with a variety of restaurants offering global cuisines. For commuters, the location is unbeatable. The condo is conveniently close to Kennedy GO Station and Kennedy Subway Station, providing seamless access to downtown Toronto and beyond. Bus stops are also within easy reach, making public transportation a breeze. Enjoy the convenience of nearby retail stores, including and the proximity to parks and recreational facilities, perfect for outdoor activities. Don't miss the opportunity to make this exceptional condo your new home! 2nd Parking Spot Available (+$100/mo) (id:24801)
Exp Realty
906 - 2033 Kennedy Road
Toronto, Ontario
Spacious 2-Bedroom unit featuring a modern kitchen, smooth ceilings throughout, and a large balcony with an unobstructed view. Includes 1 parking space and 1 locker. Conveniently located just minutes from Hwy 401 & 404, GO Transit, and steps to TTC. Close to groceries, restaurants, supermarkets, library, and both primary and secondary schools. Ample visitor parking available.Enjoy state-of-the-art amenities including a 24-hour concierge, fitness center, yoga studio, music and rehearsal rooms, work lounge, private meeting rooms, party spaces with formal dining and catering kitchen/bar, private library with study areas, and a childrens playroom. (id:24801)
Prompton Real Estate Services Corp.
224 - 1010 Dundas Street
Whitby, Ontario
Bright & Spacious 2-Bedroom Condo in WhitbyWelcome to this beautiful two-bedroom, two-bathroom condo at 1010 Dundas Street East, located in one of Whitby's newest buildings. Just one year old, this home combines modern finishes with a practical open-concept layout.The living, dining, and kitchen areas flow seamlessly together, offering a comfortable space for both everyday living and entertaining. The kitchen features stainless steel appliances, sleek countertops, and plenty of storage.Both bedrooms are generously sized, with room for king-sized beds and additional furnishings. The two full bathrooms are modern and stylish, providing comfort and convenience.Enjoy being close to everything Whitby has to offer schools, parks, shopping, dining, and quick access to Highways 401 and 407 for easy commuting.Building Amenities Include:Outdoor BBQ TerraceFitness Centre & Yoga RoomGames Room & Social Lounge with FireplaceParty RoomRelaxation RoomGuest SuitesGreen-Space Playground AreaVirtual Concierge (id:24801)
Royal LePage Signature Realty
Lower - 1903 Narcissus Gardens
Pickering, Ontario
Finest luxury 2 bedroom apartment, fully separated. Even laundry! All modern designed living room, washrooms and kitchen, with all the thoughtfully designed built-in shelves, cabinets, it's like partially furnished! All appliances will be provided. (id:24801)
Bay Street Group Inc.


