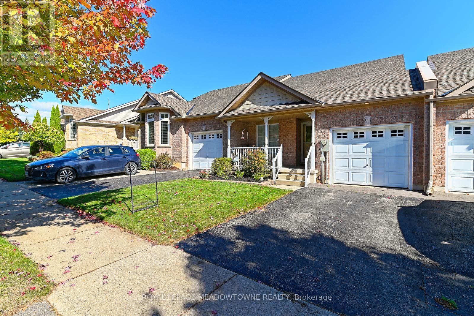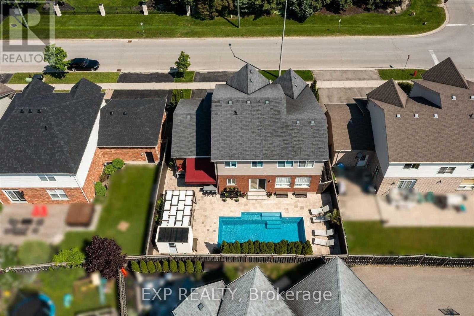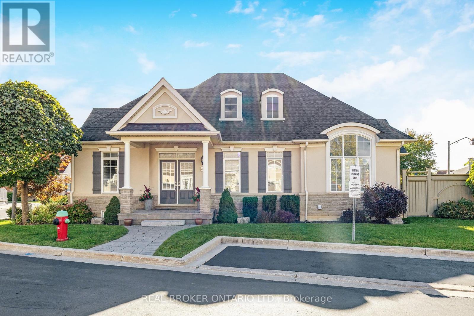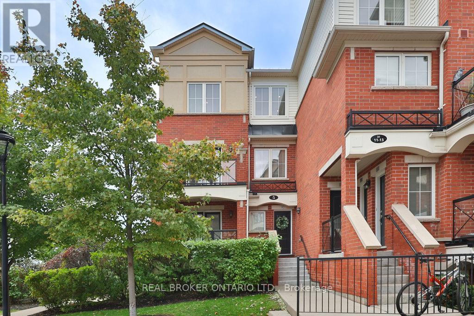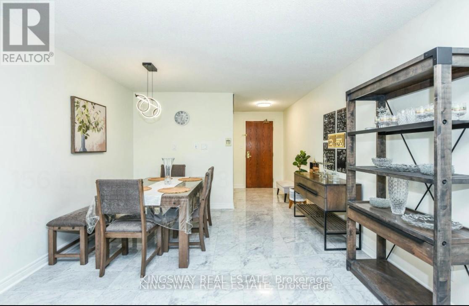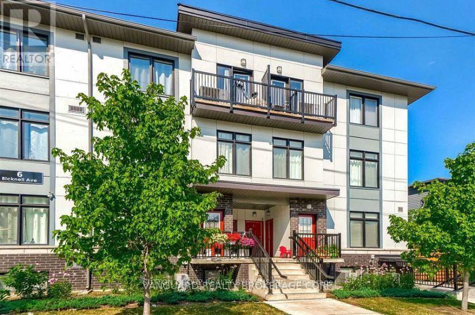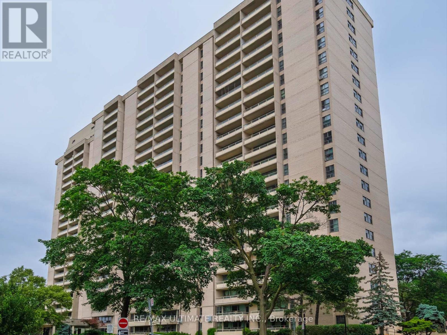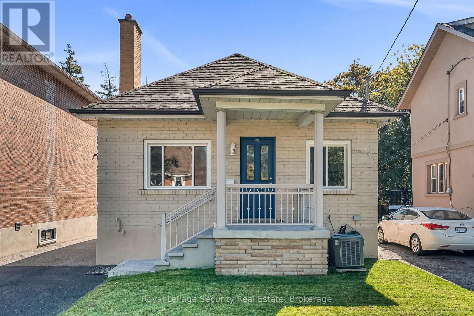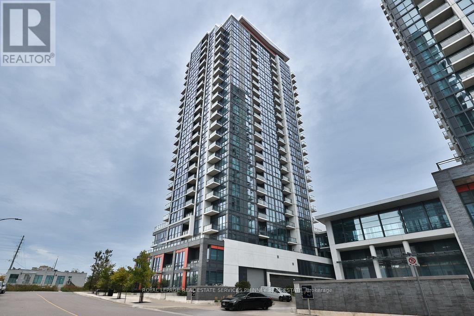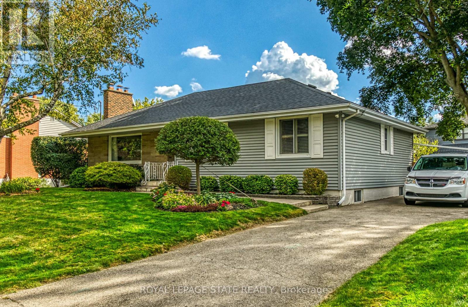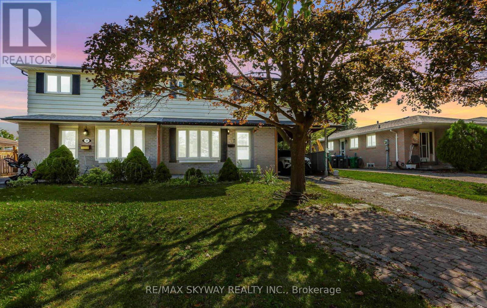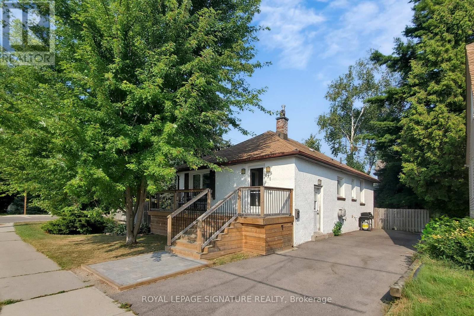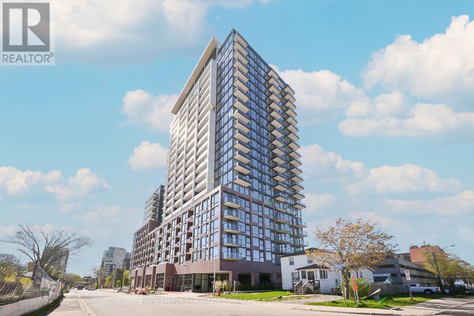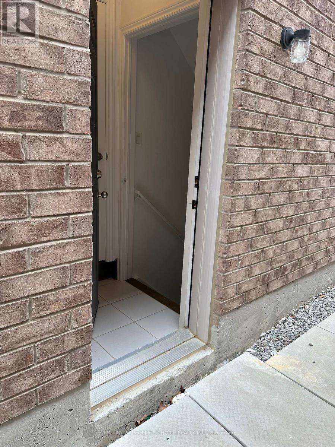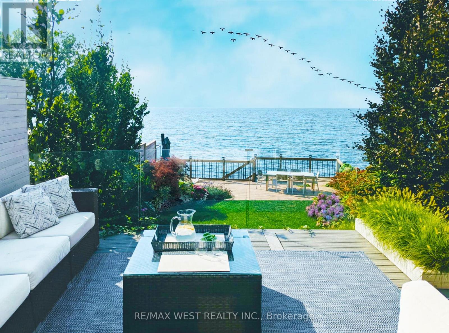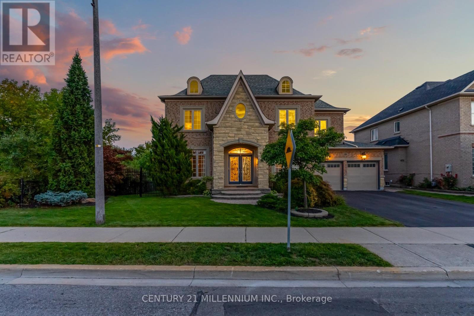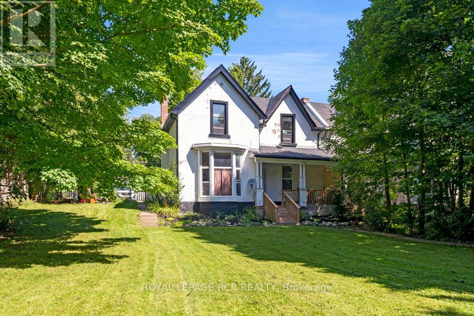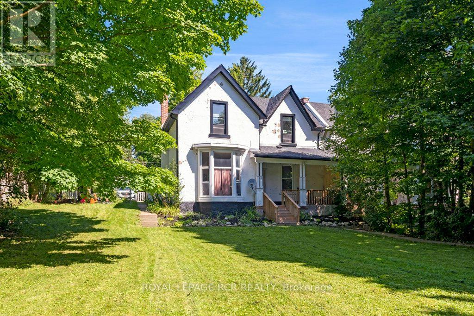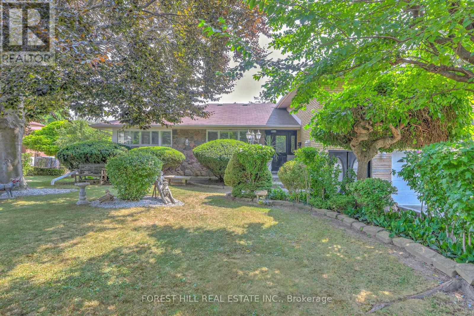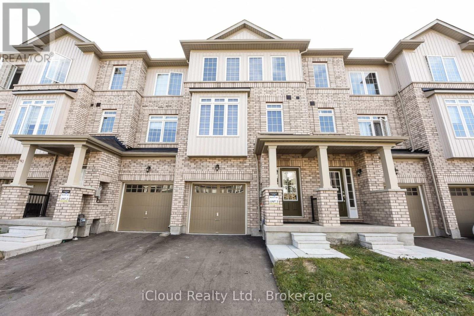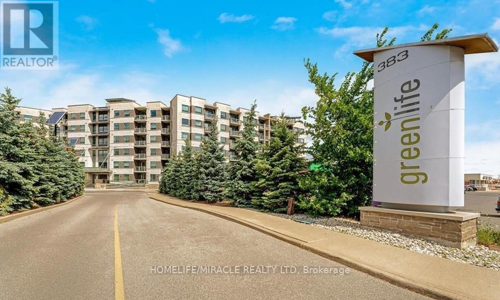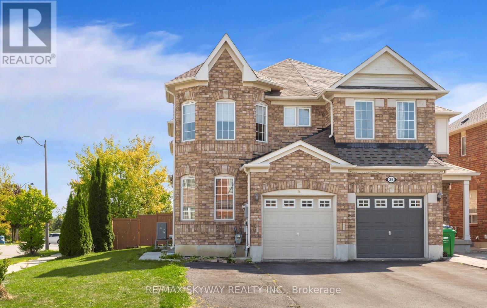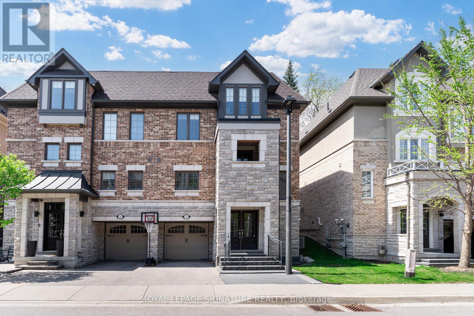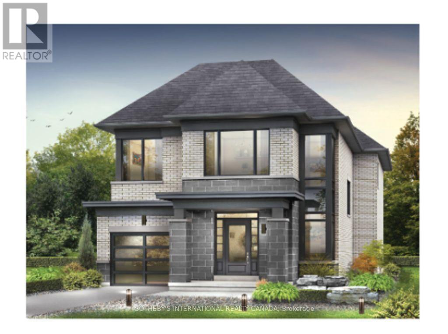91 Doctor Moore Court
Halton Hills, Ontario
**Check out Multi Media** Ideal for DOWNSIZERS or 1st TIME BUYERS. Excited to offer this well maintained Bungaloft! Located in a quiet enclave on a dead end street! Clean as a whistle, this 2 bedroom with loft offers 1220 sq ft + basement. 2 bedrooms, primary with laminate flooring, walk-in closet, linen closet & 3 piece ensuite with updated walk-in shower! The bright 2nd bedroom features laminate flooring and double closet with the 4 piece main bathroom conveniently located steps away. Main floor is carpet free! Open concept living in this great layout clear sightlines from the kitchen, living & dining spaces. The Cathedral ceiling in the living/dining room enhances the spacious feeling of the home. Walk-out through garden door to the spacious rear deck to enjoy your morning coffee! Ample sized kitchen offers an abundance of counter & cupboard space. The bonus is the loft which features cozy broadloom, ceiling fan & skylight make it into your home office, extra den or guest sleeping area - whatever fits your needs! Main Floor laundry too! This home offers the full package for single floor living! Perfect front porch to relax on and watch the world go by + garage access from the home! Dont hesitate to check it out and make it yours today! (id:24801)
Royal LePage Meadowtowne Realty
65 Buena Vista Drive
Orangeville, Ontario
Set on one of Orangeville's most desirable streets, this stunning 4-bedroom home is ready for your family to create lifelong memories. As autumn leaves fall, imagine cozying up in the warm, inviting spaces or entertaining in your backyard oasis. The property features a beautifully landscaped yard with inground pool, outdoor kitchen with pizza oven, TV, and ample entertaining space perfect for fall gatherings or summer fun. Step inside from the charming front porch and be welcomed by a bright, open concept main floor. Hardwood floors flow through the living room, which features soaring ceilings, a loft above, and oversized windows framing scenic views of your backyard. The back of the home showcases a chefs kitchen with quartz countertops, undercabinet lighting, stainless steel appliances including a double wall oven, and an undermount sink overlooking the pool. The kitchen opens to a family room with a gas fireplace, pot lights, and a beamed ceiling, the perfect combination of comfort and style. Convenient main floor laundry with entrances from both the garage and backyard adds practical ease to daily living. Upstairs, the private primary suite offers ultimate retreat on its own wing of the home with 4-piece ensuite, walk-in closet, and tranquil views of the backyard. Three additional spacious bedrooms and a loft space complete the upper level, providing plenty of space for family and guests. The expansive basement is ready for your vision whether that's a home gym, billiards, or additional living space. Brand New Carpet Upstairs 2025, Recent 2023 upgrades include a new furnace, shingles, kitchen countertops, washer, dryer, fridge, water softener, and water filtration system all set for you to move in without a worry. This is more than a home; its your family's dream ready to enjoy by the holidays. Don't miss the chance to make it yours and start creating memories this fall and winter! (id:24801)
Exp Realty
50 Garrison Square
Halton Hills, Ontario
This meticulously maintained end-unit in highly sought after Barber Glen offers 2,911 of total finished sq. ft., has a private backyard and a double car garage! The main floor has a large dining room with vaulted ceilings and hardwoods floors, a bright living room with gas fireplace and hardwood floors, an upgraded kitchen with extended upper cabinetry, quartz countertops, a huge island, custom backsplash, stainless steel appliances, and an eat-in area with direct access to the backyard. There is a primary suite with coffered ceilings, a walk-in closet & 4-pc ensuite with a soaker tub. The second bedroom also offers a walk-in closet & 4-pc ensuite. There is an additional 2-pc powder room and main floor laundry with access to the 2-car garage. The fully finished basement offers a huge rec room with a wet bar and built-in cabinetry, pot lights, a gas fireplace, a 3rd bedroom, a 3-pc bathroom, a cold cellar and tons of storage space! Steps from shopping, restaurants, parks and schools! Roof 2020, AC 2022, Driveway 2023, Landscaping 2018, HWT 2020 (id:24801)
Real Broker Ontario Ltd.
14 - 31 Hays Boulevard
Oakville, Ontario
Welcome to 31 Hays Boulevard, Unit 14 A Bright Corner Townhome in Oakville's Sought-After River Oaks Community Discover stylish and low-maintenance living in this exclusive Fernbrook Waterlilies corner unit townhouse, ideally located in the heart of River Oaks. This upgraded 2-bedroom, 2-bathroom home offers a functional layout, modern finishes, and a community-rich setting surrounded by parks, ponds, trails, and all of Oakville's vibrant conveniences. The open-concept main level is filled with natural light, featuring a modern kitchen with stainless steel appliances, generous cabinetry, and a breakfast bar that flows seamlessly into the living and dining areas. A private balcony with southeast exposure overlooks lush parkland and the pond, creating the perfect spot to unwind with morning coffee or evening sunsets. Upstairs, the home offers two spacious bedrooms, including a primary with large windows and ample storage. A full 4-piece bath, convenient upper-level laundry, and a second bedroom ideal for guests or a home office complete the level. Additional features include underground parking, a private storage locker, ensuite laundry, and low condo fees that include parking and common elements ensuring a worry-free lifestyle. Freshly maintained and move-in ready, this home is ideal for first-time buyers, professionals, or investors seeking strong value in a high-demand Oakville location. Living at Waterlilies means being steps from parks, trails, and community ponds, minutes to Oakville's vibrant Uptown Core, shopping, restaurants, Sheridan College, and all major commuter routes including 403, 407, and the GO Station. Charming, functional, and perfectly located31 Hays Blvd, Unit 14 delivers the lifestyle you've been looking for in River Oaks. (id:24801)
Real Broker Ontario Ltd.
2801 - 156 Enfield Place
Mississauga, Ontario
Client RemarksWelcome to this beautifully updated 2 + 1 bedroom condo, offering 1,589 sq. ft. of spacious living with two parking spots and one locker! This well-maintained home has been freshly painted throughout and features a custom-made walk-in closet, upgraded appliances (including a brand-new stove), and modern touches such as new door knobs and updated electrical lighting. The marble floors have been freshly polished, and laminate flooring runs throughout the unit, enhancing the modern feel of the spacious layout. The kitchen cupboards have been carefully painted, adding a refreshed look to the space. The third room is currently used as an office, and the dining area is sectioned off for added versatility, providing the perfect layout for work and entertaining. Additional convenience includes in-suite laundry, making everyday living even easier. Enjoy two access points to your private balcony, ideal for both relaxing and entertaining. This well-maintained building offers an impressive selection of amenities, including an indoor swimming pool, sauna, gym, squash court, tennis and basketball courts, and a billiards room. There's also a quiet library/sitting area for peaceful moments. With 24/7 concierge and security services, your comfort and peace of mind are prioritized. Additional features include a party room, conference room, and visitor parking, offering convenience and ease for residents and guests alike. Condo fees are inclusive of parking, locker, and all utilities (Hydro, electricity, and gas are all included). Located just minutes from Square One, the upcoming Hurontario LRT, and close to Sheridan College, GO Transit, Trillium Hospital, and major highways, this condo offers unbeatable convenience. Enjoy nearby parks, theaters, dining options, and Pearson Airport for quick getaways. **EXTRAS** Measurements and MLS Info To Be Verified By Buyer/Buyer's AgentMeasurements and MLS Info To Be Verified By Buyer/Buyer's Agent (id:24801)
Kingsway Real Estate
11 - 6 Bicknell Avenue W
Toronto, Ontario
Your Search Stops Here! Welcome to 6 Bicknell Ave #11 a beautifully upgraded, move-in-ready townhome offering designer finishes and exceptional comfort in a convenient, family-friendly location. Step inside to find luxury vinyl flooring, upgraded baseboards, and custom vanities with premium hardware in both the powder room and main bathroom. The show-stopping custom kitchen features white quartz countertops and backsplash, matte black hardware and faucet, a double undermount sink, chefs pantry, and a built-in work nook ideal for remote work or multitasking. This home is filled with smart upgrades including pot lights, dimmer switches, and designer feature lighting throughout. Electrical enhancements allow for seamless wall-mounted TVs in the living room and primary bedroom. Enjoy custom closet organizers in all bedrooms and entryway, plus oversized Juliet balconie, Includes one assigned outdoor parking space and an EasyPermit system for guest parking. Dont miss this incredible opportunity to own a stylish, functional, and well-located home. A true must-see! (id:24801)
Sutton Group Realty Systems Inc.
2217 - 360 Ridelle Avenue
Toronto, Ontario
Rare 2-Bedroom, 2-Bath Corner Unit with Over $6.5M in Reserve Fund - Prime Midtown Location! Imagine the perfect blend of space, comfort, and convenience in this rare, family-sized 2-Bedroom + 2 Fully Functional Baths corner unit in a prime Midtown neighbourhood. Surrounded by million-dollar homes and lush parks, this bright, west-facing unit offers sweeping sunset views over the beautiful Briar Hill/Glen Park community. The open-concept layout is designed for modern living. The spacious living room flows into a formal dining area, ideal for both everyday living and entertaining. Gleaming parquet floors throughout. The modern white kitchen features ample cabinetry, a double sink, and a built-in dishwasher for added convenience. Retreat to the large primary bedroom with its own private 3-piece ensuite, while the 2nd Br offers versatility for family, guests, or a home office. Enjoy peace of mind with all-inclusive maintenance fees that cover all utilities and top-tier building amenities. This building is extremely well managed with a super healthy reserve fund of over $6.5 Million - a sign of long-term financial stability and exceptional upkeep. Amenities include a gym, indoor pool, sauna, visitor parking, games room with a ping pong table, and a welcoming library. Walk just 10 mins to either Glencairn or Eglinton West Subway Stations on Line 1 Yonge-University, connecting you quickly to downtown and soon the Eglinton Crosstown LRT Line 5. Stroll or bike the Beltline Trail, shop at nearby Yorkdale Mall, Lawrence Square, or Lawrence Plaza: Metro, Fortinos, LCBO, Tim Hortons, and Shoppers Drug Mart. Commuters will love the easy access to Allen Road and Highway 401. Super clean and move-in ready, this bright corner unit offers the perfect combination of style, comfort, and unbeatable location. Don't miss this rare opportunity to elevate your lifestyle in one of Midtowns most sought-after neighborhoods! (id:24801)
RE/MAX Ultimate Realty Inc.
163 Church Street
Toronto, Ontario
Discover this exceptional gem, perfect for first-time buyers and growing families alike. Ideally situated near Highway 401, and surrounded by all the essential--schools, parks, shops, TTC, and even a hospital--this home is brimming with potential. With a basement featuring a separate entrance, you can create an in-law suite or generate rental income with a simple kitchen additional. Inside, enjoy bright spacious rooms adorned with elegant hardwood floors. The open-concept kitchen and dining area flow seamlessly into the inviting living room, creating a warm and welcoming ambiance. Plus, the spacious garage, built in 2017, accommodates two and half cars or even provides ample room for boat storage. Overall, this is a fantastic opportunity to enjoy a cozy, charming home in a wonderful neighborhood. (id:24801)
Royal LePage Security Real Estate
1610 - 55 Eglinton Avenue W
Mississauga, Ontario
Unbeatable Location in the Heart of Mississauga Pinnacle Uptown Crystal Tower! Bright and spacious 1-bedroom + den, 1-bath luxury condo featuring an open-concept layout with soaring 9-ft ceilings and floor-to-ceiling windows that fill the space with natural light. Includes a convenient den perfect for a home office or flexible living space. Enjoy a modern, carpet-free interior with a sleek kitchen featuring granite countertops and stainless steel appliances. Includes parking, locker, and in-suite laundry for added convenience. Residents enjoy over 28,000 sq ft of state-of-the-art amenities, including an indoor pool, fully equipped gym, sauna, party room, guest suite, and 24-hour concierge. Prime location just steps to transit, restaurants, grocery stores, shopping, and with quick access to Hwy 403/401 and GO Transit. (id:24801)
Royal LePage Real Estate Services Phinney Real Estate
1040 Cedar Avenue
Burlington, Ontario
This lovingly maintained bungalow in South Aldershot, Burlington, offers a fantastic layout with some hardwood floors and an inviting bonus family room addition featuring a cozy gas fireplace and beautiful built in cabinetry. Enjoy the elegance of California shutters throughout and the luxury of heated floors in the main bathroom. Step outside to a spacious yard with a covered patio, perfect for entertaining. A wood fireplace with a gas hook-up is also available, adding to the home's charm.This home boasts an ideal location in a lovely mature neighbourhood, that is just a short drive to the Hospital, Spencer Smith Park, with convenient highway access. Downtown Burlington, with its stunning Lake Ontario waterfront, upscale boutiques, diverse restaurants, and a vibrant arts scene including the Performing Arts Centre and Art Gallery, is also easily accessible. Plus, golf is also conveniently close by. This home has been well cared for. Some photos are virtually staged. (id:24801)
Royal LePage State Realty
57 Jefferson Road
Brampton, Ontario
Great***Location Nestled In Between And Elementary & Secondary Schools. This 3+1 Bedroom + 2.5 Washroom Semi-Detached House Is Located In The Beautiful & Peaceful Area Of Northgate***Modern Kitchen Features Ample Counter And Cabinet Space, Bright And Spacious Open Concept Living Room With Bay Window. Second Floor Boasts 3 Amazingly Designed Bedrooms ***Side Entrance To Home With Access To Car Port and easy access to Basement. **Beautiful Deck For Hot Summer Days. Large Backyard With Shed. Close To All Major Amenities, Schools, Shopping, Brampton Civic Hospital, Public Transit, Easy Access To Hwy 410. Minutes To Trinity Common Mall & Bramalea Go Station. (id:24801)
RE/MAX Skyway Realty Inc.
871 Tenth Street
Mississauga, Ontario
Something to be Thankful for! Just in time for Thanksgiving ! This detached bungalow offers the perfect blend of lifestyle and long-term value ideal for first-time buyers, investors, or builders. Situated on a generous 56 x 100 ft corner lot, its a standout opportunity in the sought-after Lakeview community, offering both room to grow and a location you'll love. Step inside to a bright, open Living and Dining area that flows seamlessly into a stylish space-efficient Kitchen. The main floor features two comfortable Bedrooms and a modern, updated Bathroom. The Basement, with a separate entrance and partially unfinished layout, is full of potential to customize to your needs. Outside, enjoy a newly built Front Porch (2021), a fully fenced, park-like Backyard, and a private driveway that accommodates up to three cars. Just minutes to Lake Ontario, parks, trails, schools, shopping, highways, and the Long Branch GO station, this home offers both convenience and future potential (like a Double lot). Whether you're looking to renovate, build new, or invest in one of Mississaugas thriving neighbourhoods, 871 Tenth Street is a rare opportunity to bring your vision to life. Surrounded by newer custom built homes. Don't miss it as properties like this are hard to find! (id:24801)
Royal LePage Signature Realty
1307 - 28 Ann Street
Mississauga, Ontario
Stunning Lake & City Views from This 2-Bed Corner Suite in Port Credit! Soak in panoramic southeast views of Lake Ontario and the city skyline from this sun-drenched 2-bedroom, 2-bath corner suite with a spacious 93 sq. ft. terrace the perfect perch for morning coffee or sunset cocktails. Both bedrooms are generously sized with full-height exterior windows, offering great natural light and views. The bright, open-concept layout is upgraded throughout with $18K in premium finishes, including SmartONE SmartHome tech, engineered hardwood, and sleek stone surfaces in the kitchen and baths. Located in Westport by Edenshaw (just one year old), you're steps from the Port Credit GO Station, waterfront trails, shops, restaurants, and all the charm this vibrant community offers. Enjoy a full suite of amenities: rooftop terrace, gym, concierge, and party room. 1 parking + 1 locker included. Where the view steals the show and the lifestyle follows. (id:24801)
Royal LePage Real Estate Associates
Bsmt - 206 Fruitvale Circle
Brampton, Ontario
Welcome to this beautiful legal basement apartment with a private separate entrance! This modern unit features its own kitchen, laundry, and washroom for complete convenience, and includes one parking space. Tenant responsible for 30% share of utilities. The property is only 4 years old and is located in a prime and convenient location. The upper level is occupied by a quiet professional IT couple, making this the perfect choice for tenants seeking comfort, privacy, and easy access to amenities. (id:24801)
Century 21 People's Choice Realty Inc.
5 Eleventh Street
Toronto, Ontario
Lakefront Executive Paradise For Lease! All Inclusive, Fully Furnished & Equipped Exclusive Waterfront Residence Designed For Refined Living! Experience The Rare Opportunity To Live Directly On Lake Ontario In A Private, Secluded Enclave Just 15 Minutes From Both Pearson International Airport And Torontos Financial District. Perfect For Executives In Transition, This Residence Offers The Tranquility Of A Lakeside Retreat With The Convenience Of City Living. The Space: This 3,000 Sq. Ft. Executive Home Spans Three Levels, Each Showcasing Panoramic, Floor-To-Ceiling Views Of Lake Ontario. With An Abundance Of Natural Light, The Open-Concept Main Floor Features An Exquisite Chefs Kitchen With Dual Islands, Ideal For Entertaining Or Casual Family Gatherings. Unwind In The Sun-Filled Backyard With A Glass Of Wine Or Morning Coffee, Or Step Directly Onto Your Private Lakefront Deck With Boat Access. The Home Offers Four Spacious Bedrooms, Including A Serene Primary Suite With Sweeping Waterfront Vistas, Two Fireplaces, And A Rooftop Balcony That Feels Like Your Own Private Escape. Lifestyle From Sunrise Over The Lake To Evenings By The Fireplace, This Home Blends Luxury With Comfort. Enjoy Access To Nearby Parks, Tennis Courts, Swimming Pool, Playground, And Library, All Just Steps Away. This Is Not Just A Home; Its A Lifestyle !A Lakefront Sanctuary With Urban Convenience. (id:24801)
RE/MAX West Realty Inc.
29 Eiffel Boulevard
Brampton, Ontario
Wow! This Home Shows As A 10 Plus! Premium 72 Ft Lot Siding Onto Open Space With No Neighbors On One Side! Nestled Beside The Hawke Channel Trail, Enjoy Direct Access To Walking Paths, Mature Trees & Ravine-Like Privacy Right From Your Backyard! Gorgeous 4 Bedroom Detached In The Prestigious Chateaus Of Castlemore!! Stunning Brick & Stone Exterior W/Grand Family Rm Boasting 18 Ft Ceiling & Gas Fireplace As The Centerpiece! Oversized 3 Car Garage (tandem) W/Epoxy Floors! Steps To Mount Royal P.S., Our Lady Of Lourdes Catholic School, Beautiful Parks, Plazas & Public Transit. Amazing Child-Safe Street! Key Upgrades: New High Efficiency Furnace (2020), New Roof With Ice & Water Shield (2019), New Garage Doors(2016). Inside Features: S/S Appliances! Hardwood Floors! Pot Lights! Granite Counters! 9Ft Ceilings On Main! Spacious Bedrooms W/Luxurious Primary Ensuite! Professionally Landscaped Front & Backyard W/Private, Scenic Setting Perfect For Entertaining! This Home Truly Has It All A Rare Offering In One Of The Most Desirable Neighborhoods Of Castlemore! (id:24801)
Century 21 Millennium Inc.
9 Second Avenue
Orangeville, Ontario
Prime Investment Opportunity at 9 Second Ave. This is a rare chance to own a triplex in the heart of downtown Orangeville. The semi-detached property features three separate one-bedroom, one-bathroom units, and each suite is equipped with its own hydro meter, making utility management simple and efficient.With multiple income streams available, this property offers excellent flexibility. Investors can lease all three units for maximum returns or choose to live in one unit while renting out the others. The independence and convenience of each suite make the property especially attractive to long-term tenants, ensuring steady demand and reliable cash flow.The home also provides ample parking, which is a valuable advantage in a busy downtown location. Its central setting means residents are just steps away from Orangeville's shops, restaurants, transit, and community amenities, creating a lifestyle that appeals to tenants and supports long-term rental stability.Whether you are an investor searching for a property with strong rental potential or a homeowner who wants a home that can help offset costs, 9 Second Avenue offers both comfort and financial upside. This is more than a home it is a smart investment in one of Orangeville's most desirable and vibrant neighbourhoods. (id:24801)
Royal LePage Rcr Realty
9 Second Avenue
Orangeville, Ontario
Welcome to 9 Second Avenue, a semi-detached triplex located in the heart of downtown Orangeville. This property presents an excellent opportunity for both homeowners and investors, offering a blend of comfortable living and steady rental income.The home is designed as a triplex with three self-contained one-bedroom units, each with its own four-piece bathroom. Every unit provides functional and practical living space, making the property attractive to tenants and ideal for an owner looking to live in one unit while renting out the others. This setup allows homeowners to offset mortgage payments while also benefiting from existing rental income.The location adds to the appeal, with shopping, dining, and entertainment just steps away. Residents can enjoy the convenience of downtown living while still having the comfort of a residential neighbourhood. Parking is also well accommodated, with space for six vehicles two designated spots per unit providing peace of mind for both residents and guests.Whether you are expanding your investment portfolio or searching for a home that supports your financial goals, 9 Second Avenue offers both livability and profitability. This is a rare chance to secure a versatile property in one of Orangeville's most sought-after downtown locations. (id:24801)
Royal LePage Rcr Realty
89 Portage Avenue
Toronto, Ontario
Rare find with a rare lot size! Located on a quiet street with a combination of urban appeal and natures serenity and zen with an unparalleled blend of privacy, elegance and comfort. This well maintained, freshly painted charming 4 Bed home not only offers over 3300sf of living space and an incredible walk/up basement with a separate kitchen but also is complemented by an oasis of back and front yard, double sized deck and a pool (as is) for entertaining family and friends. You will never have to worry about having enough parking spots with a double car garage and a private triple driveway. This home is also just minutes from shops, restaurants, malls, highways, schools, parks and all amenities. (id:24801)
Forest Hill Real Estate Inc.
39 Stewardship Road
Brampton, Ontario
Excellent opportunity to rent a bright 3 bedroom Freehold Townhome in a family friendly neighbourhood. The big family room with dining area can be ideal for big gatherings. 9' ceiling on main and first floor with oak staircase on both levels make it very desirable. A large kitchen with an island with quartz counter and premium tiles can be any chef's dream. Large Primary room with 5 pcs ensuite and a walk in closet. 2nd bedroom with W/I closet. 3rd bedroom with deep closet. Lot of Natural Sunlight. Laundry on first floor for your convenience. The house is app 2360 sq ft and is one of the largest model. Close to Mount Pleasant Go Station, Short Walk to Bus Stop, Community Centre and other Amenities. No sideWalk. The house was built in 2021. Need at least 4 hours Notice. Tenant pays 70% of all utilities. (id:24801)
Icloud Realty Ltd.
502 - 383 Main St E
Milton, Ontario
Undoubtedly one of the best and largest 2 bedrooms condo layouts in Milton, offering an impressive 980 sq. ft. of beautifully designed living space! Welcome to GreenLife Downtown Milton, a sought-after 6-storey condo known for its eco-friendly technologies including solar panels and geothermal heating & cooling. Live green while enjoying the everyday conveniences of being in the Heart of Old Milton. Open-Concept Floor Plan - 9 ft. ceilings, bright living/dining area, and walk-out balcony. Modern Kitchen - stainless steel appliances, granite countertops, undermount sink, breakfast bar, pantry, and plenty of cabinet space-perfect for cooking and entertaining. In-Suite Laundry & 4-Pc Bath. Carpet-Free - upgraded laminate flooring throughout. Convenient Location - not near elevators or garbage chutes for added privacy. Building amenities include a fitness centre, games/meeting rooms, underground parking, and storage locker. Thanks to geothermal systems, utility bills are lower than traditional condos. Prime Downtown Location: Steps to public transit, minutes to the GO Station, and walking distance to parks, trails, restaurants, shops, and popular retailers like Winners, Milton Mall, Rona+, Shoppers Drug Mart, Superstore, and more. (id:24801)
Homelife/miracle Realty Ltd
74 Magnificent Court
Brampton, Ontario
Must See*** Excellent Location***Vales Of Castlemore ***Semi-Detached Home On A Large Corner Lot In Cul-De-Sac***Double Door Entry To Gorgeous Layout. Offers 4+2 Bed & 4 Washrooms ***2 Bed Legal Basement Apartment**Second Dwelling Unit ** Main Floor Gleaming Hardwood Floors In Sep **Living **Dining **Family &**Office Rooms floods with Natural Sun Light **Quartz Kitchen countertops and Range Hood installed July 2025.TopTo Bottom Freshly Painted July 2025. Huge Prim Bedroom Offers 4-Pc Ensuite & W/I Closet & windows. All Bedrooms loaded with Natural Light and Large Windows and Closets. Second Floor Ruff In Laundry convenience for upper floor ***Newly Built Legal Basement with Laminate Floor & Ample Pot Lighting all over idle for **Great Rental Potential. Heat Pump is installed 2024 to save utilities. Access To Garage, 4 Cars Can Be Parked On Extended Driveway. Huge Fenced Backyard Close To Highways, Parks, Shopping, Hospital, Schools, Public Transit & Amenities. (id:24801)
RE/MAX Skyway Realty Inc.
1223 Azinger Lane
Mississauga, Ontario
Modern Living in Prime Lakeview. Welcome to your next chapter in the vibrant family friendly community of Lakeview! This beautifully appointed home offers a modern lifestyle with standout features, starting from the impressive double door entry leading into a sunlit main level with rich hardwood floors on the main level and staircase. The open-concept main floor is ideal for entertaining or unwinding after a busy day. Enjoy cooking in the sleek kitchen complete with stainless steel appliances, granite counters, and asunlit breakfast area. The kitchen flows effortlessly into the spacious dining room and greatroom, where you'll find a cozy fireplace and walkout to a raised deck perfect for outdoor bbq. Step down into a stunning, custom interlocked backyard built for relaxing and entertainingalike.The spacious primary bedroom offers ample closet space with builtins and a spa-inspired ensuite with a soaker tub and stand-up shower. On the third level, a versatile loft-style bedroom includes its own 4-piece ensuite and a walkout to a private balcony ideal for guests, a homeoffice, or a creative retreat.The fully finished lower level adds even more flexibility with a bedroom, 4-piece bathroom, and a convenient laundry area. Located just minutes from the lake, parks, schools, transit, trendy cafes, and major routes to downtown Toronto, this home combines suburban tranquility with urban convenience perfect for todays lifestyle. Extras include: gas line in the backyard, custom builtin closets, expoxy floor in the garage with additional shelving for added storage. (id:24801)
Royal LePage Signature Realty
510 Markay Common
Burlington, Ontario
Welcome to "The Hayden" a brand new stunning custom home built by Markay Homes and offering 2,488 sq. ft. of beautifully finished living space. Located in Bellview by the lake South Burlington, this home is steps from the lake and blends peaceful suburban living with the convenience of being close to downtown Burlington, trendy shops, restaurants, entertainment and Joseph Brant Hospital. The main floor features an open-concept layout, perfect for entertaining and daily living. The spacious great room is filled with natural light, while a separate formal parlour/living room offers a quiet retreat. The gourmet kitchen showcases Quartz countertops, custom cabinetry, and stainless steel appliances, flowing seamlessly into the living areas ideal for gatherings and meal prep. Upstairs, the primary suite offers dual closets and a spa-like ensuite with a free-standing tub and glass shower. Additional bedrooms are generously sized, and spa-inspired bathrooms add elegance. Features include Hardwood throughout except tiled areas, 5 1/4" baseboards, Oak staircase with wrought iron pickets, smooth 9' ceilings on first and second floors and heightened interior doors. (id:24801)
Sotheby's International Realty Canada


