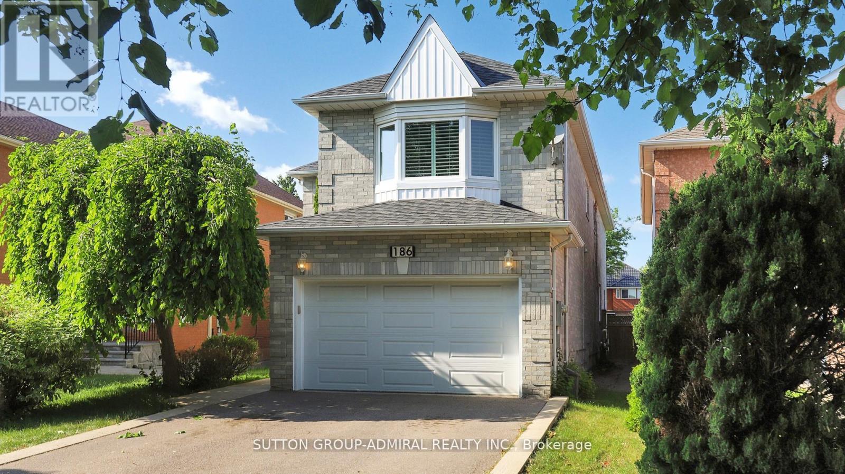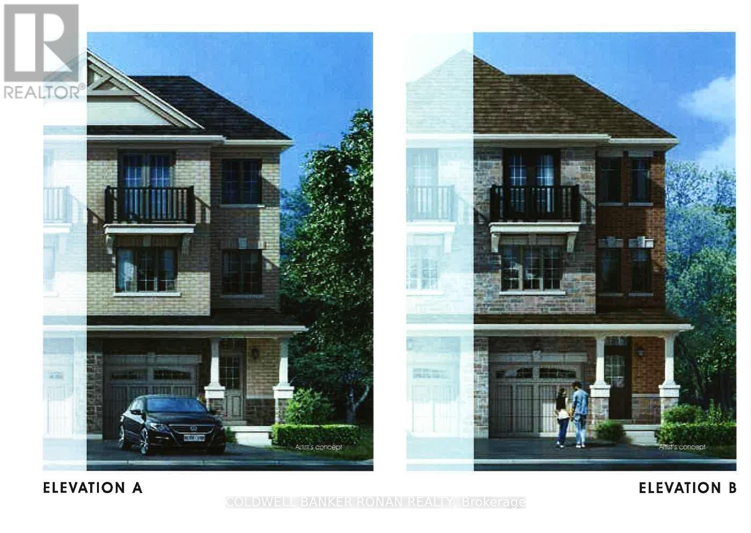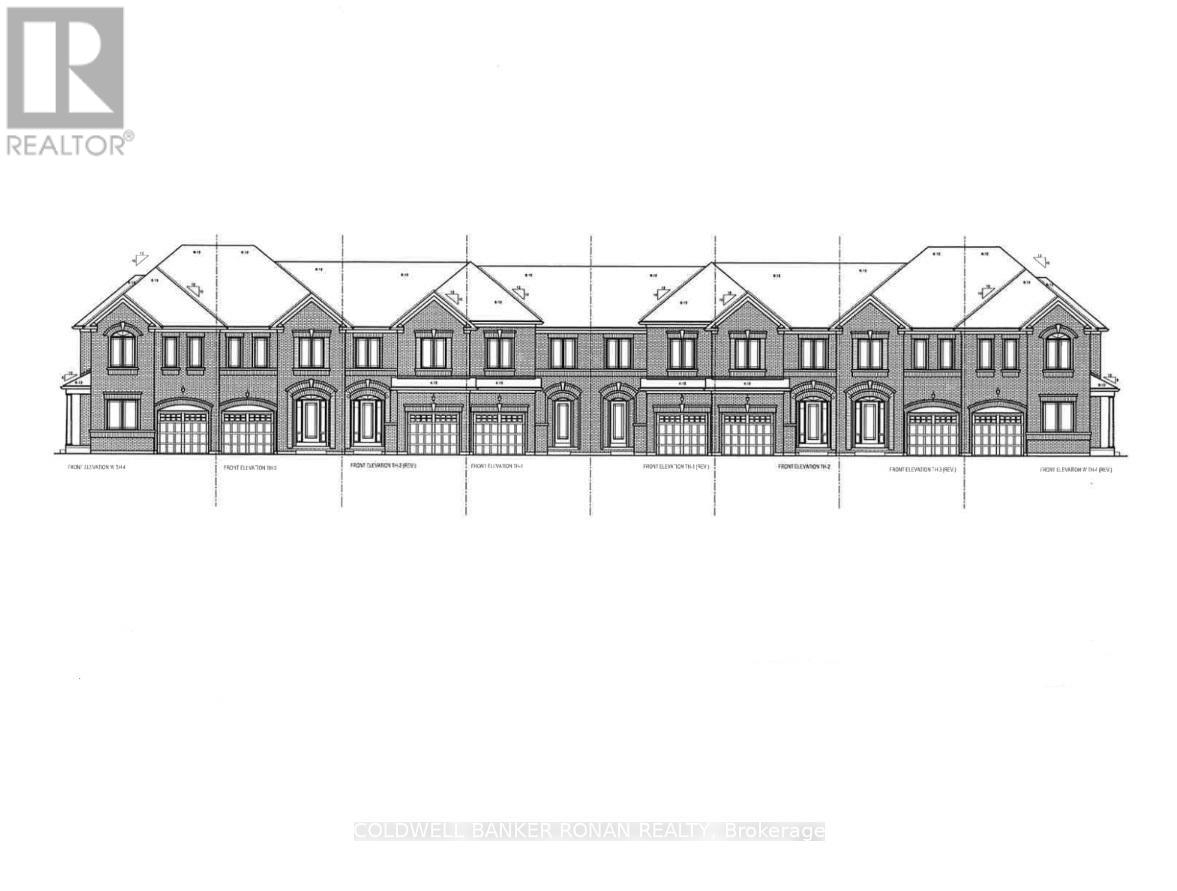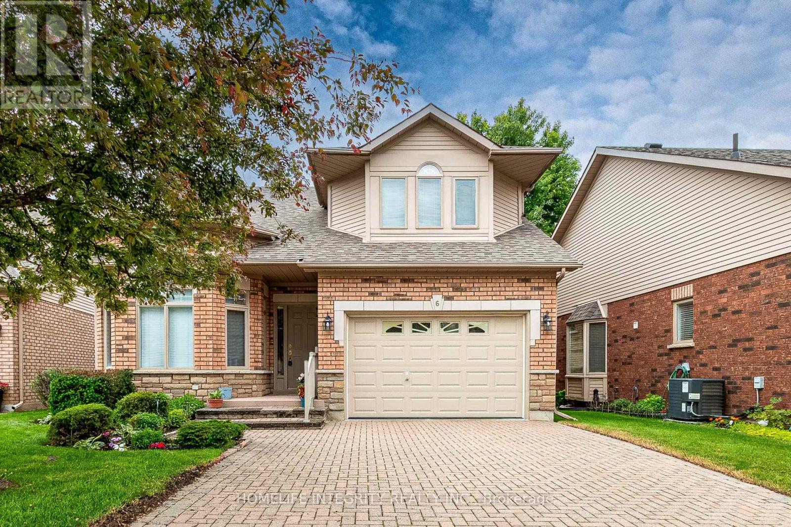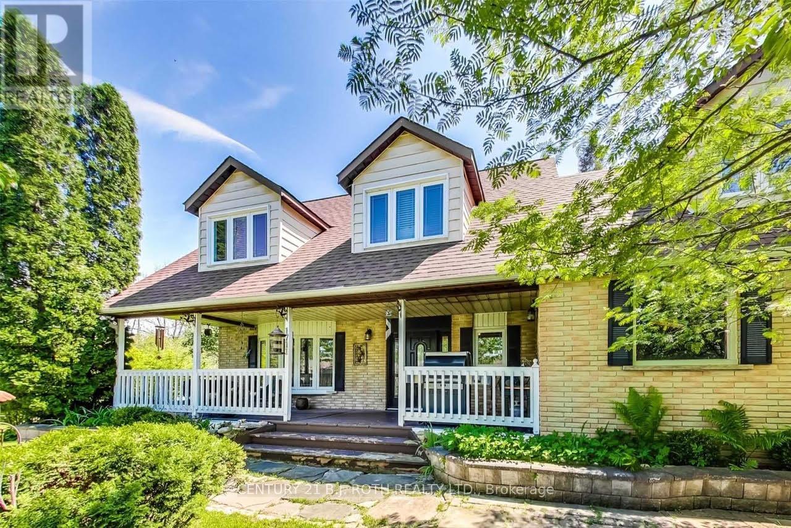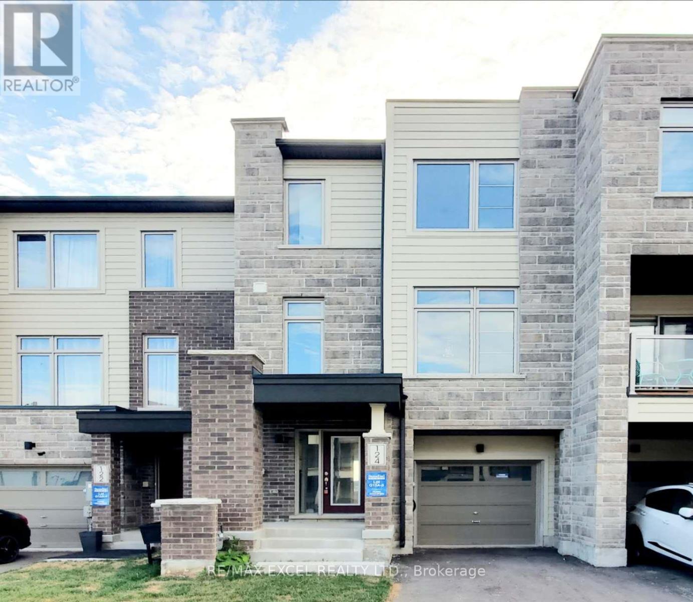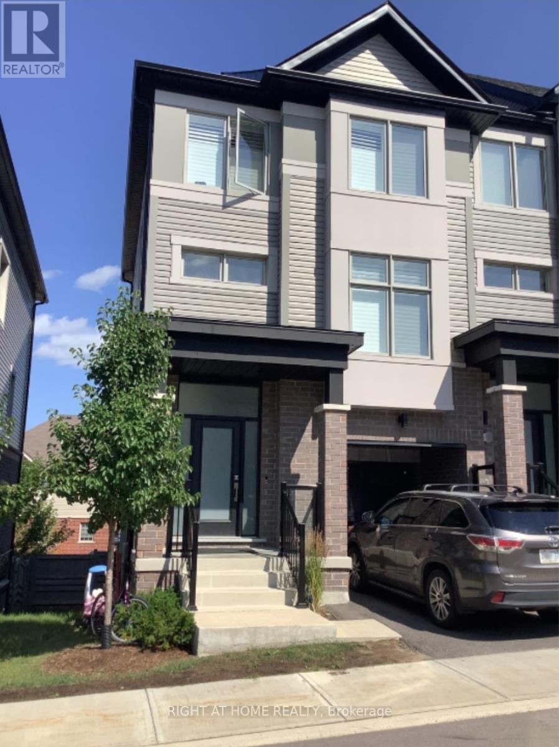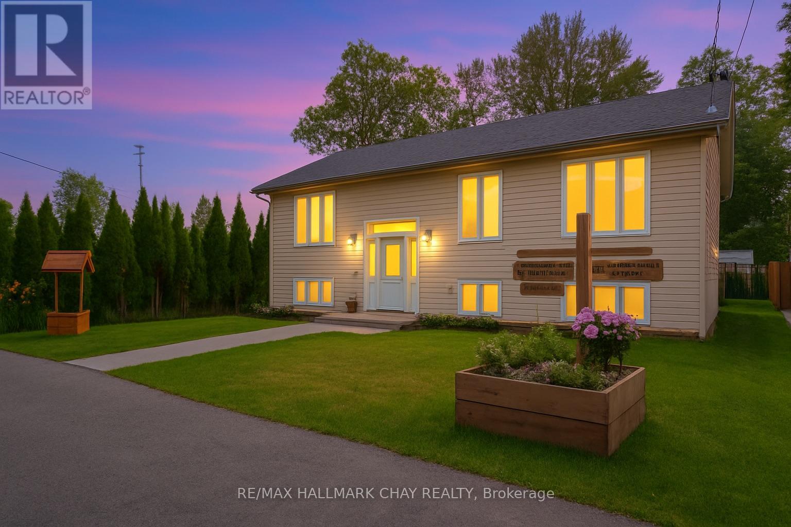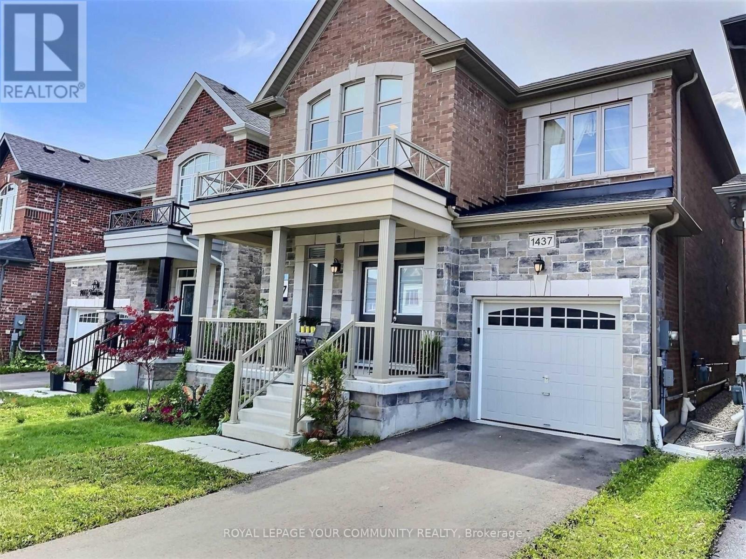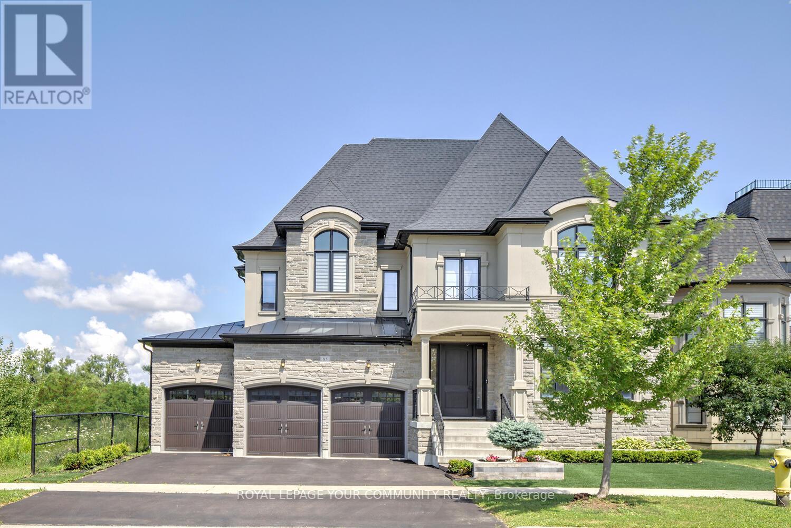186 Westhampton Drive
Vaughan, Ontario
WITH AN OVER 200 FT DEEP MAGNIFICENT LOT, THIS IS YOUR COTTAGE IN THE CITY! Upgraded and well-maintained, very spacious inside and out, this house is nestled on a spectacular 200+ft deep lot and on the best part of the street. This fabulous executive home is located only a few steps away from Clark & New Westminster! It does not back, side or face a busy street! This is an amazing 4 +1 bedroom home, 5 baths, main floor office with a fabulous open concept layout. Walk-out from your family-size kitchen to an incredible 200+ft deep backyard; your perfect oasis. Just imagine an infinite realm of possibilities: build your swimming pool, a skating rink, a basketball court, a private gym, a secondary suite. The second floor features four large bedrooms, all with large or walk-in closets, 2 renovated bathrooms and a 2 skylights! The primary bedroom overlooks the magnificent backyard and features a large sitting area, two walk-in closets, a renovated 5 piece ensuite Washroom with a large skylight, soaker tub, separate shower, double-sink vanity and separate toilet. With wide-plank flooring, potlights, a bedroom/office, a large great room and a 3 piece bathroom, the basement is perfect for entertaining, as a playroom or for hosting friends and extended family. This house is zoned for top public and Catholic schools. It is conveniently located steps away from Promenade Mall/Movie theatres/the Olive Branch, public transportation/Vaughan Transit hub, public library, and 550m walking distance to Aish (0.34 miles). (id:24801)
Sutton Group-Admiral Realty Inc.
18 Brethet Heights
New Tecumseth, Ontario
Part Of The Greenridge Community, The Aldergreen Town Home Model (2039 Square Feet)This Executive 3 3-storey town Home Is A Unique Combination Of Modern Elegance With Next Level Features And Finishes. Designer Kitchen With Exquisite Countertops And Finely Crafted Cabinetry Are Found In This Home. Open Spaces With High Ceilings On The Main Floor Give Families The Room They Need To Grow. Close Proximity To Major Highways All In A Serene And Safe Community That Places A World Of Convenience At Your Fingertips. (id:24801)
Coldwell Banker Ronan Realty
83 Meadow Vista Crescent
East Gwillimbury, Ontario
First-Time Home Buyer? You may be eligible for a GST Rebate of up to $38,000 off the listed Purchase Price with the Government of Canada's New Legislation. Stylish Freehold Townhome in the Heart of Holland Landing - Spring 2026 Occupancy Welcome to this beautifully designed all-brick freehold townhome by First View Homes' ideally located in a well-established community surrounded by detached homes. This 3-bedroom, 2-bathroom home offers 1,355 sq.ft. of thoughtfully planned living space called the Scarlett Model, with closings scheduled for Spring 2026 and the exciting opportunity to select your finishes and customize the home to suit your style. Step inside to discover a bright and open main floor featuring 9' ceilings, hardwood flooring, and a stunning kitchen with tall upper cabinets, a large island with quartz countertops and plenty of space to cook and entertain for family and friends. A 6' patio door leads to the backyard, perfect for outdoor enjoyment. The elegant stained hardwood staircase with modern metal pickets leads to the upper level, where you'll find all three bedrooms and a conveniently located laundry room, and two full bathrooms. The unfinished basement includes a cold cellar, ideal for cold storage. The Paved driveway adds curb appeal and convenience also without a sidewalk for additional parking. Enjoy peace of mind knowing you're buying from a trusted builder with a reputation for quality craftsmanship. Additional models and floor plans are also available. Don't miss this opportunity to be part of a growing community with nearby amenities, schools, and easy access to major routes along with the Go-train. (id:24801)
Coldwell Banker Ronan Realty
23 - 6 La Costa Court
New Tecumseth, Ontario
Stop the car...This lovely home is situated on a quiet courtyard in the beautiful adult lifestyle community of Briar Hill. The spacious living room has soaring cathedral ceilings, a gas fireplace, and hardwood flooring. A main floor/den family room is perfect for a separate office or reading nook. Two bedrooms are designated as "primary", both with ensuite bathrooms. The lower level has a spacious rec room (gas fireplace, a guest bedroom, 3 pce bath, and plenty of storage space Enjoy golfing on the local golf course, shopping in nearby Alliston. Excellent commuter location (id:24801)
Homelife Integrity Realty Inc.
473 Keith Avenue
Newmarket, Ontario
Discover a beautiful professionally designed and fully renovated home in the desirable Glenway Estates-meticulously updated for effortless comfort & modern elegance. Prime location directly across from an elementary school with parks, shopping & entertainment just minutes away. Spacious 4+1 Bedrooms & 3 baths laid out across 2000-2500 sq. feet of luxury living space. Seamless flow from the airy indoors to the stunning outdoor oasis-ideal for entertainment or quiet relaxation. Gorgeous mature lot framed by trees, complete with private backyard-featuring gated, heated, saltwater pool with fountains & lights, surrounded by professional landscaping and oversized roofed composite deck. Offering a rare blend of elegance, comfort and location-this home delivers a place where your ideal family lifestyle becomes a reality. Be sure to explore the extensive feature list attached for more details. (id:24801)
Zolo Realty
77 Chuck Ormsby Crescent
King, Ontario
Elevated Living in Prestigious King Oaks! Best Priced Estate Home in King City! Welcome to 77 Chuck Ormsby Cres! Step into refined luxury in the heart of King City with this custom-built masterpiece, nestled on a rare 80 ft x 200 ft lot with a desirable walk-out basement. Located in the exclusive King Oaks community, this estate showcases an unparalleled blend of scale, sophistication, and craftsmanship. Featuring 4 spacious bedrooms and 4 spa-inspired bathrooms, every inch of this home has been thoughtfully designed. Soaring 10' and 11' ceilings, dramatic vaulted and cathedral elements, and a seamless combination of rich hardwood floors, oversized 24"x24" designer tiles, and custom lighting create an atmosphere of timeless elegance. At the heart of the home lies a magazine-worthy chefs kitchen, equipped with premium, top-tier appliances and a flowing layout perfect for both everyday living and upscale entertaining. The walk-out basement is a blank canvas for your dream retreat, ideal for a home theatre, fitness studio, wine cellar, or in-law suite. A tandem 3-car garage offers ample space for car enthusiasts or growing families. Outside, the expansive backyard and smooth indoor-outdoor transition set the stage for elegant gatherings or peaceful evenings under the stars. Perfectly positioned near top-rated schools, scenic parks, boutique shops, and all the best of King City living. 77 Chuck Ormsby Crescent isn't just a home, its a lifestyle. Luxury. Location. Legacy. Book your private showing today. (id:24801)
Century 21 Leading Edge Realty Inc.
2 - 1711 South Porcupine Avenue
Innisfil, Ontario
Shared Accommodations. Welcome to your new home! This spacious furnished room features a large window and ample closet space with shelves, providing both comfort and functionality. You'll have access to a shared 4 pc bathroom, as well as a well-equipped kitchen and a dining room, perfect for communal meals. This rental requires a roommate agreement and has a few important guidelines: no smoking or drinking is allowed indoors, ensuring a respectful living environment. Additionally, no food is allowed in the bedrooms, and pets are not allowed on the premises. A monthly cleaning service is included for added convenience. You'll also have parking for one vehicle and access to the main floor washroom. Enjoy the large yard, complete with a fire pit and barbecue, ideal for outdoor gatherings and relaxation. Access the property through the garage, front door, or side entrance. Schedule your viewing today and embrace a comfortable living arrangement in a welcoming environment! (id:24801)
Century 21 B.j. Roth Realty Ltd.
124 Solstice Circle
Newmarket, Ontario
Welcome to 124 Solstice Circle ,Absolutely Stunning And Exceptionally Spacious Freehold TownHome In The Highly Sought-After Woodland Hill Community.This Beautifully Designed Home Features Three Spacious Bedrooms And Is Filled With Natural Light Throughout.Ensuring A Lifestyle of Unparalleled Elegance and Comfort. Enjoy Generously Sized Rooms And A Functional Open-Concept Layout, Perfect For Modern Family Living.Wood Floors & 9 Ft Ceilings on 2nd Floor,Upgraded Lightings.The Contemporary Kitchen Is A True Highlight, Boasting Elegant Center Island With Undermount Sink Perfect For Culinary Creations,Quartz Countertops And Premium Appliances, Backsplash,Pot Lights. The Primary Suite Offers A Private Retreat With A 4-Piece Ensuite And Double Closets Provides Ample Storage Space. For Added Convenience, The Home Includes Direct Access To The Garage From The Ground Level.Longer Driveway Can Park 2 Cars.Located Just Minutes From Upper Canada Mall, Go Transit, Southlake Hospital, Walmart,Costco, Schools, Parks, Hwy 404 And All Essential Amenities. Don'T Miss This Rare Opportunity To Own A Truly Exceptional Home In One Of Newmarket Most Desirable Neighborhoods!This Home Perfectly Blends Modern Comfort With Everyday Practicality,This is Truly A Rare Opportunity To Live The Lifestyle You Deserve In An Unbeatable Location. (id:24801)
RE/MAX Excel Realty Ltd.
14 Hughes Lane W
New Tecumseth, Ontario
Not Your Typical Townhouse This Ones Built to Impress! Welcome to a rare gem in Tottenham a modern, barely 5-year-old end-unit townhouse that feels more like a semi-detached home! Designed for those who crave something bold, spacious, and unique, this home offers a stunning open-concept layout unlike anything else on the market. Featuring 3+1 large bedrooms, 2.5 washroom, an airy kitchen and living room combo perfect for entertaining, plus a walk-out basement, you'll have more than enough space and storage for every lifestyle. Start your mornings right with walk-outs and balconies on every level, flooding the home with natural light and giving sun lovers the perfect spot to sip coffee, stretch, or simply unwind. Each level of this home offers its own character and charm truly built for the adventurous at heart. Whether you're a first-time buyer or just looking to escape the noise of the city, this home is your chance to enjoy peace, privacy, and modern convenience all in one. Nestled just under 5 minutes from downtown Tottenham, you're steps from parks, schools, shops, and more with everything you need for a vibrant yet tranquil lifestyle. Motivated seller, don't miss your chance to own this standout property that offers so much more than meets the eye. Book your showing today and fall in love with your next home! (id:24801)
Right At Home Realty
1115 Shore Acres Drive
Innisfil, Ontario
Custom-Built Raised Bungalow Just Steps from Lake Simcoe! Welcome to this beautiful 2-bedroom, 2-bathroom home offering approximately 2,006 finished square feet in Innisfils highly sought-after lakeside community of Gilford. Built in 2021, this newer, hypoallergenic home offers modern comfort and peace of mind. The spacious eat-in kitchen boasts upgraded cabinetry, a center island with a breakfast barperfect for casual dining or entertaining. Enjoy the open-concept living and dining room filled with natural light from oversized windows and double garden doors that open to your private backyard oasis. The secluded primary suite features a full ensuite, while the second bedroom is generously sizedideal for guests or a home office. A stylish main bathroom and bright, ultra-convenient main floor laundry room complete the upper level. The mostly finished lower level adds incredible living space, including a large recreation/games room, a cozy family room that could easily serve as a third bedroom or home office, and ample storage space that can be customized to suit your needs. Outside, the partially fenced yard is an entertainers dream with a two-tiered deck with storage underneath, two gazebos, and two storage sheds. Additional highlights include: Parking for up to 8 cars. Tumbled stone walkway & built-in gardens. Multiple outdoor sitting areas. Just steps to beach, marina, parks, and golfing. Minutes to Tanger Outlet Mall, Hwy 400, and only 35 minutes to the GTA. This is your chance to enjoy year-round lakeside living just move in and start making memories! (id:24801)
RE/MAX Hallmark Chay Realty
1437 Tomkins Road
Innisfil, Ontario
Gorgeous & Modern Family Home in the Heart of Alcona! Welcome to this spacious 4-bedroom, 4-washroom detached home (2,473 sq ft), ideally located in the center of Alcona - one of the most sought-after neighbourhoods. Walking distance to shopping, restaurants, schools, and just minutes to Friday Harbour, Innisfil's famous beaches, golf clubs, and Hwy 400 - a perfect blend of lifestyle and convenience! Inside, you'll find oversized windows, oak hardwood floors, a beautiful staircase, and high ceilings throughout. The bright open-concept kitchen features new quartz countertops, designer backsplash, and premium lighting, with seamless flow into the dining area and walkout to a brand-new deck and fenced backyard - perfect for gatherings and summer fun. Upstairs boasts 4 generous bedrooms, including 2 bedrooms each with their own private ensuite bathrooms and walk-in closets - a rare and highly convenient layout. The other 2 bedrooms share a thoughtfully designed Jack & Jill bathroom, ideal for kids or guests. The primary suite offers a spa-like ensuite and a spacious walk-in closet. The full-size unfinished basement awaits your creative touch, with endless possibilities for a recreation area, gym, or home theater. With modern chandeliers, wall sconces, and stylish updates throughout, this home is a must-see! Extras Includes: Fridge, Stove, Dishwasher, Washer & Dryer. All Elf's, Sink And Faucet In Kitchen Were Replaced For New, All Blinds Were Installed Recently, Garage Door Opener, Alkaline Water System, Central Humidifier, Central Water Softener. (id:24801)
Royal LePage Your Community Realty
85 Spring Hill Drive
King, Ontario
Luxurious executive home for rent in prime King City - 3-car garage, about 5,000 sq ft of sophistication! Welcome to 85 Spring Hill Dr - a rare opportunity to lease a prestigious 4+1 bedroom estate nestled on a quiet crescent in one of King City's most sought-after neighborhoods! Just steps to top-rated schools, lush parks, boutique shops, and minutes to the GO station, major roads, and highways, this location offers unmatched convenience and elegance. Step inside this impeccably upgraded home boasting approximately 5,000 sq ft above grade, with soaring 10 ft ceilings on the main level and 9 ft ceilings upstairs, creating a sense of grandeur throughout. Highlights you'll love: gourmet kitchen with premium Wolf & Subzero appliances, walk-in pantry, center island, and large eat-in area; separate chef's kitchen perfect for entertaining and everyday cooking; walk-out to a covered loggia for year-round enjoyment; hardwood floors throughout; spacious main floor office for remote work; oversized formal dining room with walk-out to a private courtyard; elegant living room. Upstairs retreats: four ensuite bedrooms, each with walk-in closets and private bathrooms; primary suite features a 7-piece spa-inspired ensuite, private balcony, double-sided gas fireplace, and a large custom-designed dressing room with built-ins; convenient 2nd floor laundry. Plus: 3-car garage with ample driveway space. Beautifully landscaped exterior in a family-friendly, upscale neighborhood! This home truly has it all - space, style and sophistication! Move in and enjoy the luxury lifestyle King City has to offer! Don't miss it! (id:24801)
Royal LePage Your Community Realty


