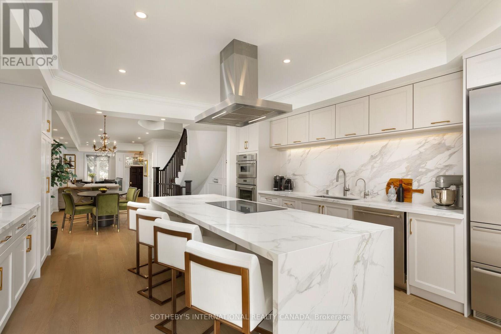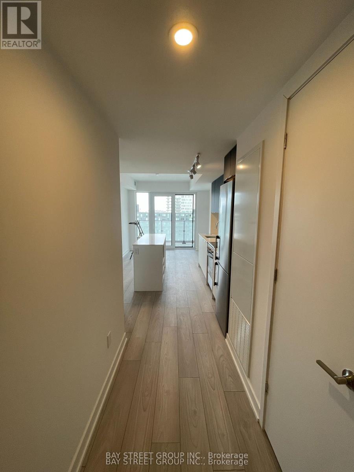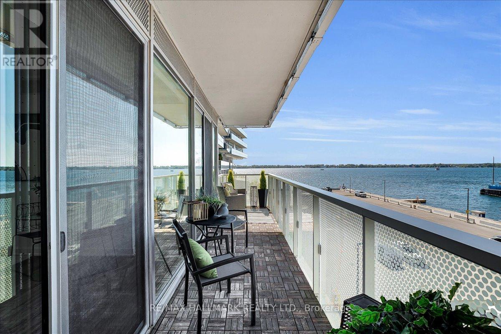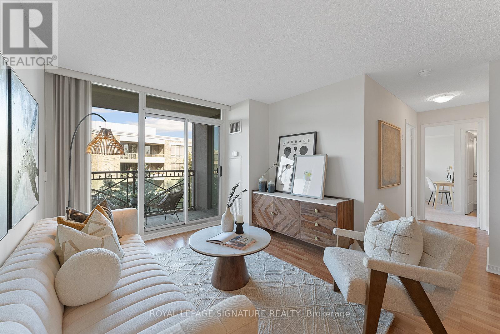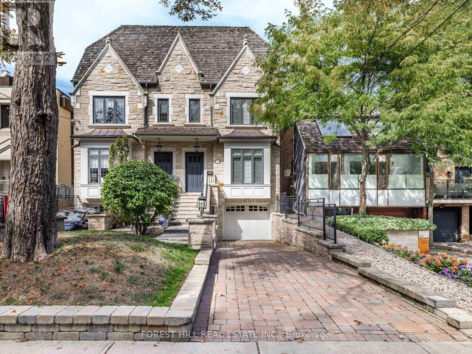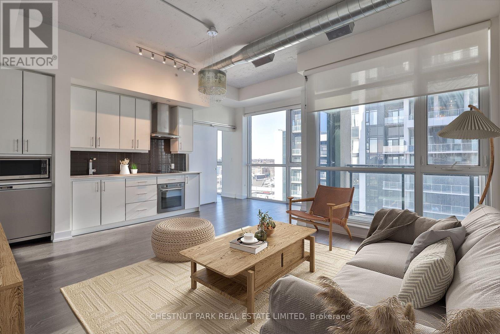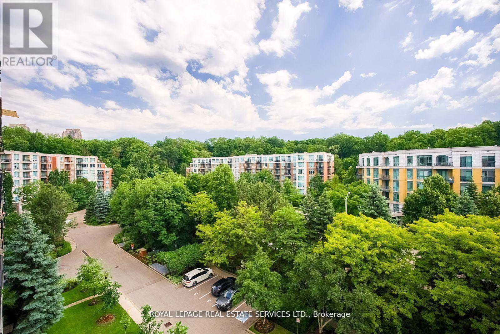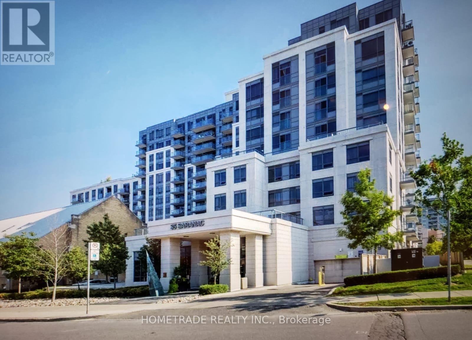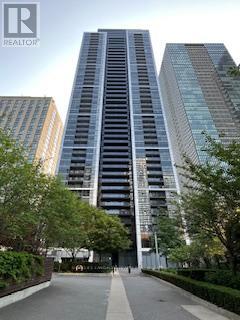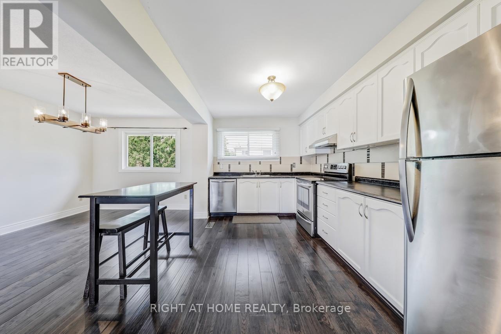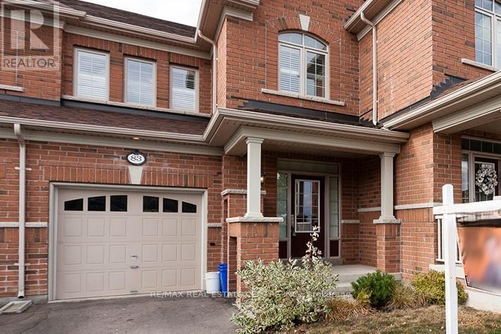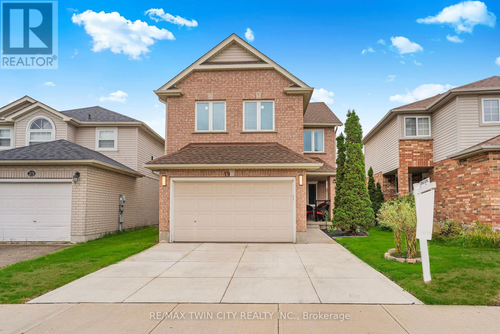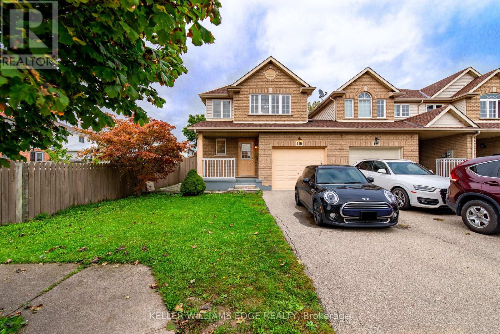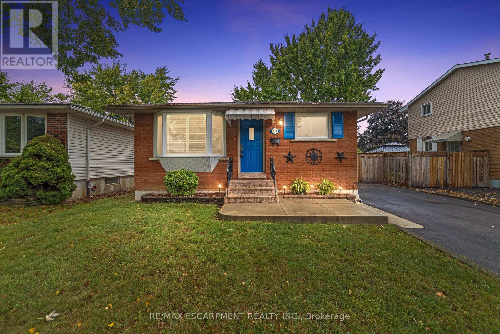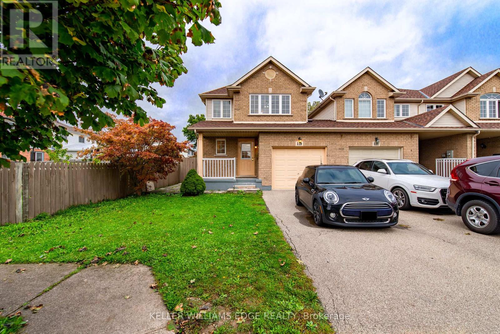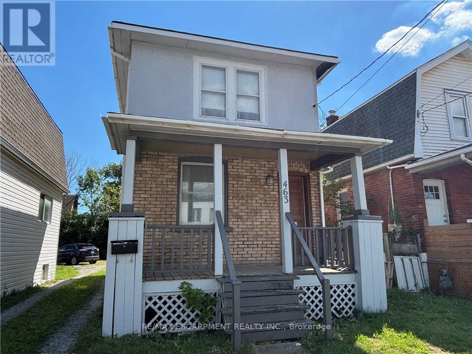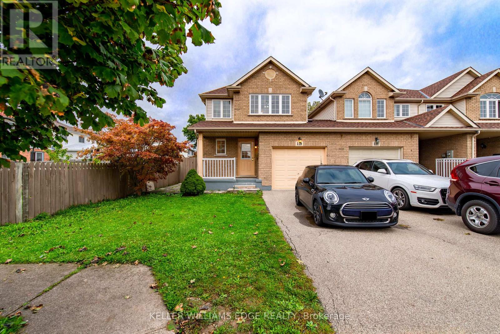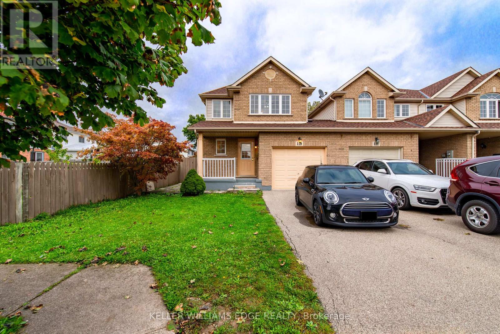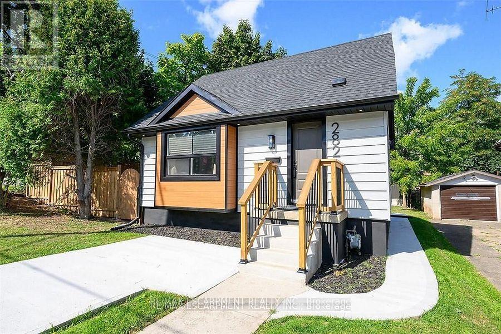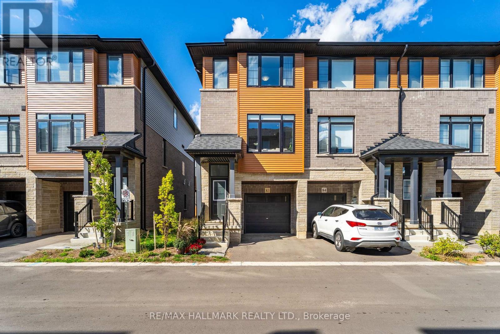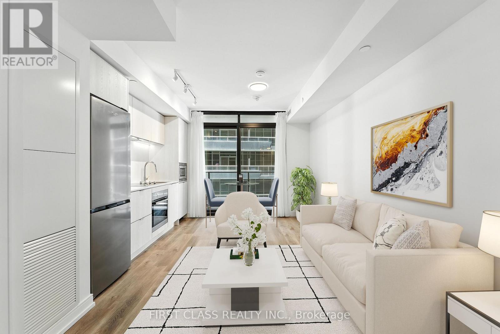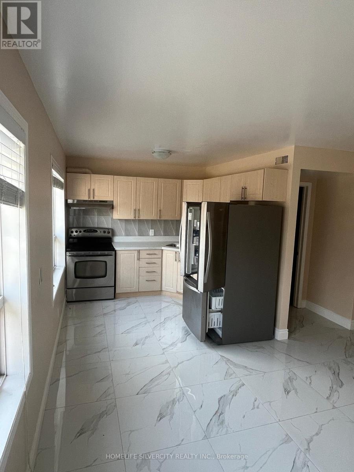262 Spadina Road
Toronto, Ontario
Newly rebuilt (2025) iconic townhome with spectacular kitchen, rare two storey primary bedroom and 2 car garage at foot of Casa Loma. Where Lower Forest Hill and the Annex meet, one of Toronto's most iconic Georgian-Inspired Limestone clad townhomes has a new contemporary interior. Fronting on Spadina Rd lush Parkette, the living room overlooks the 11' foyer, has wide oak wooden flooring, crown moulding and bar nook to compliment the adjoining dining room with judges panelling. A sleek art-deco powder room and classic curved staircase enhance this design savvy entertainers' home. Kitchen features premium quartz counters, slab backsplashes and 10' waterfall dining island with induction cooktop, premium appliances, finely crafted cabinetry, two pantries and full-width glass sliding doors to terrace. 2nd floor bedroom with walk-in, adjacent 3-pc bath, spacious family room (22 x 15) with two custom media stations, 60" electric fireplace, and built-in art recess. Rare primary bedroom with 16' sloped ceiling, skylights, styled with white judges panelled walls, light oak floors, striking dark stained staircase railings, treads, and white risers to loft lounge/gym/ office options and roof terrace. Two closets, elegant 6-pc ensuite with glass shower, double vanity, quartz counters, marble basket weave flooring, golden hardware. Third bedroom and ensuite add versatility for growing families or downsizers. Lower level 4th bedroom or gym, 4-pc bathroom, laundry room, and access to 2 car tandem garage with electric charger. Freehold townhome with association fee to cover professional landscaping and snow removal. Walking distance to subway, Dupont / Bloor / Yorkville shops, Forest Hill Village and Sir Winston Churchill Park. Turn key elegant living in prime location. (id:24801)
Sotheby's International Realty Canada
901 - 8 Tippett Road
Toronto, Ontario
Live in the Prestigious Express Condos in Clanton Park! Brand new, never lived-in condo with elegant design in a prime location, steps from Wilson Subway Station. Just minutes to Hwy 401/404, Allen Rd, Yorkdale Mall, York University, Humber River Hospital, Costco, grocery stores, restaurants, and the new Central Park. Features floor-to-ceiling windows and modern finishes. (id:24801)
Bay Street Group Inc.
512 - 29 Singer Court
Toronto, Ontario
Luxury Concord Park Place Condo, situated at prime Bayview Village. This sunlit warm & cozy 1 bedroom + Den with modern kitchen, **freshly painted, brand new vinyl flooring throughout**, spacious den can be home office, unobstructed south view. 24 hrs concierge, indoor pool, multi-purpose indoor crt, billiards, gym, hot yoga room, karaoke room, party room, kids play area. Steps to TTC Subway, Go station, Ikea, Canadian Tire, bank, supermarket, community centre & library, close to Bayview village, Fairview Mall & all amenities. Minutes of driving to 401/404/DVP and is convenient access to transportation in & out of the city!!! (Please note that the Unit has been staged previously, the staged pictures & the virtual tours are for reference). (id:24801)
Bay Street Group Inc.
311 - 15 Queens Quay E
Toronto, Ontario
Toronto is known for its world-class neighbourhoods, and the waterfront is one of the most sought-after. Suite 311 at 15 Queens Quay E is your opportunity to live right in the heart of it and it does not disappoint. Featuring 9 ft ceilings with floor-to-ceiling windows, this home offers unobstructed southeast views of the Toronto Harbour that can be enjoyed from every room. The highlight: a wide 218 sq. ft. balcony, with access from both bedrooms and the living room, creating a seamless indoor-outdoor living experience right on the lake. Inside, 721 square feet of thoughtfully designed space includes two full bedrooms in a split layout for privacy, a spacious spa-like 4pc bathroom, and an open living, dining, and kitchen area perfect for entertaining or everyday comfort. The third-floor location offers convenient access and a sense of connection to the neighbourhood, while the parking lot below is being transformed into a green park space to further elevate the already stunning views. Residents enjoy resort-style amenities: an outdoor pool and BBQ terrace, theatre, party and meeting rooms, a state-of-the-art gym, sauna, guest suites, and even a pet wash. From morning walks along the waterfront to evenings spent overlooking the harbour, Suite 311 offers more than just a condo it's the ultimate Toronto waterfront lifestyle. (id:24801)
RE/MAX Hallmark Realty Ltd.
521 - 205 The Donway W
Toronto, Ontario
Welcome to The Hemingway, a quiet, well-managed mid-rise condo in the heart of Don Mills. This bright 2-bedroom, 2-bathroom suite has been lovingly maintained by its long-time owner and is freshly painted and move-in ready. The layout features a bright open-concept living and dining area, a functional kitchen with ample storage and a breakfast bar, and a private balcony with green views. Residents enjoy a full range of amenities, including an indoor pool, sauna, jacuzzi spa, gym, party room, and a rooftop terrace with BBQs, a mini putt area, and scenic city views all within a peaceful, community-focused building. Just steps to the Shops at Don Mills, groceries, Edwards Gardens and local walking trails, TTC, and the DVP. Nearby schools include Norman Ingram Public School, Don Mills Middle School, and Don Mills Collegiate Institute. Includes 1 parking space and locker. A solid, well-run building with a strong Reserve Fund -perfect for families, retirees, or anyone looking for a quiet, convenient lifestyle in an established neighbourhood. (id:24801)
Royal LePage Signature Realty
56 Lonsdale Road
Toronto, Ontario
Welcome to this inviting family home in the highly sought after deer park neighbourhood at Yonge & St Clair, thoughtfully designed with soaring ceilings and elegant finishes throughout, this residence offers both comfort and sophistication. At the heart of this home is a huge chefs kitchen featuring top of the line appliances, a large center island and built in breakfast area that flows seamlessly into a grand family room. Anchored by a gas fireplace, this space boasts double walk outs to a private rear deck and garden, perfect for entertaining or relaxing with the family. Upstairs, the luxurious primary suite includes a 5pc ensuite, walk in clothes closet, built-ins, and private balcony. A versatile office or den with built-ins, and a second bedroom with ensuite bath. The 3rd floor offers an additional bedroom with its own balcony, 4 piece ensuite, plus a large loft/exercise room with wet bar. Additional highlights include a private driveway for two cars and a built in attached garage for another car. This exquisite home is ideal for families or executives seeking a refined rental they will be proud of, you will not be disappointed in any way. Located within walking distance to Yonge and St Clair and Forest Hill Village, and prestigious schools including UCC/Upper Canada College, BSS/Bishop Strachan School, Brown Jr., Deer Park Public, Our Lady of Perpetual Help, this home is perfectly suited for your most discerning and picky clients. (id:24801)
Forest Hill Real Estate Inc.
603 - 75 The Donway
Toronto, Ontario
Fantastic opportunity in the highly desirable Liv Lofts! Rarely available, oversized 1 + 1 bedroom, 2 bathroom corner unit with. This functional layout boasts almost 800 total square feet, including the balcony. The unique loft design separates this unit from a typical high-rise condo with soaring 11 ft ceilings and floor-to-ceiling windows that bathe the unit in natural light all day long. Luxury meets convenience in the heart of Don Mills shopping centre, close to all the coffee shops, restaurants, patios, and cafes. Amenities Include a Fitness Centre, Party Room, Guest Suite, and Concierge. Comes with parking and locker. (id:24801)
Chestnut Park Real Estate Limited
811 - 18 William Carson Crescent
Toronto, Ontario
RECENTLY RENOVATED and move-in ready! This spacious, freshly painted bright 2+1 bedroom, 2 bathroom condo is beautifully maintained and located on a quiet cul-de-sac in the prestigious St. Andrews neighbourhood.Offering 1,245 sq. ft. of functional living space with 9-ft ceilings and a smart split-bedroom layout, the east-facing unit is filled with natural light throughout the open-concept living and dining area, which walks out to a large balcony framed by floor-to-ceiling windows overlooking a beautifully landscaped courtyard and treetops enjoying panoramic views and a peaceful natural retreat.The kitchen features granite countertop, ample cabinetry, and an extended counter that flows into the dining area, creating an island-style design with new faucet and new pendant lighting ideal for entertaining or casual meals. The primary bedroom includes a W/I closet, additional closet, a 5-pc ensuite, while the second bedroom offers double closets; both are enhanced by large windows with serene views of greenery.A versatile den with French doors and a built-in closet functions perfectly as a home office or optional 3rd bedroom.RENOVATED MASTER BATHROOM(SEP2025) with modern wall/floor tiles, mosaic shower floor, new shower glass door, new toilet, updated faucets,spotlights/light,and sleek finishes designed to provide a spa-like retreat. GENERAL UPGRADES include touch ups to flooring,freshly painted,new door handles,new faucets,new lights, new chandelier, and new kitchen pendants/lights.Building amenities include 24-hr concierge,indoor pool,hot tub,sauna,gym,guest suites,party rooms, library, games area&visitor parking.Maintenance fees cover all utilities and cable & high-speed internet. Parking&locker are conveniently located CLOSE TO THE ELEVATOR. Steps to Yonge St., Hwy 401, TTC, GO, golf, shops, dining, parks&trails, and close to top schools including Owen PS, St. Andrew MS&York Mills CI.Don't miss this opportunity in one of Toronto's most desirable neighbourhood! (id:24801)
Royal LePage Real Estate Services Ltd.
310 - 35 Saranac Boulevard
Toronto, Ontario
Bright and spacious 2-Bedroom + Den in family friendly neighborhood! Primary bedroom features a walk in closet and private bath. Exceptionally quiet and Den can be used as 3rd bedroom/office. Open concept, well Maintained S/S Appliances and Premium Parking. Roof top BBQ patio overlooking city, Yoga Room, Party Room. steps to TTC, Schools, Shopping, 401, Allen Road, Etc. (id:24801)
Hometrade Realty Inc.
406 - 28 Ted Rogers Way
Toronto, Ontario
Toronto Downtown, Close to Bloor And Yonge Subway Station. Fantastic 1 Bedroom+1 Den. TTC Around The Corner! Gorgeous Views With Floor-To-Ceiling Windows. Open Concept Living Space. Fabulous Amenities Include A Gym, Four High-Speed Elevators, 24/7 concierge and guest suites, a Yoga Studio, a Movie Theater, and a Swimming Pool. (id:24801)
Homelife Landmark Realty Inc.
9 - 9 Ashton Crescent
Brampton, Ontario
End Unit Townhouse in Brampton Prime Location!! Freshly Painted and Move in Ready. Open Concept Kitchen with Beautiful Backsplash, Stainless Appliances, ample Cabinet Space and lots of Light, Perfect for entertaining. Upper Level with 3 Good Size Bedrooms, full of light and Beautiful Bathroom. Recreation Room in Lower Floor, with Access to garage and Secluded Backyard. As part of the amenities, Enjoy the outdoor pool, Meeting Room and Guest Parking.Walk to Shopping, Parks, Transit and Schools, Very Safe area for Kids and Family. (id:24801)
Right At Home Realty
83 Hanson Crescent
Milton, Ontario
Absolutely Gorgeous. 3 Beds 3 Baths. Over 1700 Sqft. 9 Ft. Ceiling On Main. Hardwood Floors Throughout. California Shutters on All Windows. Painted In Beautiful Neutral Color. Gourmet Kitchen With Granite Counters, Center Island, Backsplash, Pendant Lights, Stainless Steel Appliances. Upgraded Master Bath With Large Glass Standing Shower And Soaker Tub. Computer Nook on the 2nd. floor. Entrance From Garage to home, Central Vac, Gdo. Large fenced Backyard for your entertainment/kids enjoyment. Great Home In great neighborhood of Promising Milton. Close to Schools, parks and all amenities. Definitely not-worth missing. Shows A++. Move-In Condition. **Pictures were taken when the house was vacant** (id:24801)
RE/MAX Real Estate Centre Inc.
19 Marl Meadow Drive
Kitchener, Ontario
Welcome to 19 Marl Meadow Drive, Kitchener! Nestled in the sought-after Pioneer Park neighbourhood, this beautifully maintained detached home is ideal for first-time home buyers, growing families or investors alike. With a finished lookout basement, this home provides extended living space and endless possibilities. From the moment you arrive, youll appreciate the charming curb appeal with a 1.5-car garage, parking for 2 additional vehicles on the driveway. Step inside through the inviting front porch into a bright, carpet-free home, featuring premium splashproof laminate flooring and washable paint throughout. The open-concept main floor features the cozy living room, highlighted by a fireplace and stunning brick accent wall, enhanced by pot lights. The modern kitchen (renovated in 2022) showcases quartz countertops, porcelain backsplash tiles, SS Appliances and huge breakfast island. Adjacent is the Dinning area perfect for family meals. A 2pc powder room with a floating vanity completes the main level. Upstairs, there is a spacious family room with soaring cathedral ceilings: a versatile area that can easily be used as a 4th bedroom, home office or entertainment zone. The primary bedroom features a walk-in closet, a luxurious 4pc ensuite renovated in 2022, complete with dual sinks and a glass-enclosed shower. Two additional bedrooms are generously sized and share a 4pc main bathroom with a shower/tub combo. Basement offers a large recreation room, 2pc bathroom and plenty of storage. Step outside to fully finished backyard, complete with a raised deck, two gas line hookups for BBQs or fire tables and ample green space for kids to play. Recent updates include: All new windows (2022) with transferable warranty, New heat pump, air conditioner (2023). Located in a prime family-friendly neighbourhood, this home is minutes away from shopping plazas, Top-notch Schools, highways, parks and trails. This is a home youll be proud to call your own, Book your showing today. (id:24801)
RE/MAX Twin City Realty Inc.
Room 1 - 119 Summers Drive
Thorold, Ontario
This is a shared a shared accommodation. The rooms are private with ensuite . Ideal for single person or students (id:24801)
Keller Williams Edge Realty
111 Boston Crescent
Hamilton, Ontario
Perfect for first-time buyers! This well-maintained three-bedroom home in desirable East Mountain Neighbourhood, features California shutters, thermal windows, a high-efficiency furnace and air conditioning (2021), and updated white kitchen and bathroom. The side entrance offers excellent potential for an in-law suite. The finished rec room boasts a cozy gas fireplace, while the spacious laundry area includes a washer and dryer (approx. 5 years old). Enjoy a fully fenced backyard with a gazebo, plus a new front stairway and concrete walkway. Parking for three vehicles. Conveniently close to schools, parks, shopping, and public transit - a wonderful starter home ready for your personal touch! (id:24801)
RE/MAX Escarpment Realty Inc.
Room 2 - 119 Summers Drive
Thorold, Ontario
This is a shared a shared accommodation. The rooms are private . Ideal for single person or students (id:24801)
Keller Williams Edge Realty
463 East Main Street
Welland, Ontario
Detached 2 Storey Home in Welland. Affordability Knocks. Located near 406 highway, schools & shopping. 2 Bedroom, 1 Bath Home with Loft/Office space. Spacious kitchen, living room, and dining room. Updated windows, roof, hot water tank (Owned) & front porch. Immediate Possession Available. Plenty of parking available. Added feature to this property is the CC2 commercial zoning, allowing for a variety of uses such as offices and retail. This presents an exciting opportunity for entrepreneurs or those looking to combine their living and business needs. RSA. (id:24801)
RE/MAX Escarpment Realty Inc.
Room 4 - 119 Summers Drive
Thorold, Ontario
This is a shared a shared accommodation. The rooms are private . Ideal for single person or students (id:24801)
Keller Williams Edge Realty
Room 3 - 119 Summers Drive
Thorold, Ontario
This is a shared a shared accommodation. The rooms are private . Ideal for single person or students (id:24801)
Keller Williams Edge Realty
282 Ottawa Street S
Hamilton, Ontario
STUNNING, TASTEFULLY RENOVATED HOUSE, APPROX 1780 SF OF LIVING FINISHED AREA, NEAR GAGE PARK, SOUTH OF KING ST E, SITTING ON A PREMIUM EXTRA LARGE CORNER LOT OVER 60 FEET FRONTAGE AND 121 FEET DEEP. MAIN FLOOR OPEN CONCEPT, HOUSE OFFERS 5 BEDROOMS IN TOTAL, TWO CUSTOM KITCHENS, THREE FULL WASHROOMS. CONVENIENCE OF MAIN FLOOR PRIMARY BEDROOM, FORMAL DINING ROOM & SECOND LAUNDRY PLUS TWO FAIRLY GOOD SIZE BEDROOMS ON SECOND FLOOR. FULLY FINISHED 2 BEDROOMS BASEMENT WITH FULL WASHROOM, CUSTOM KITCHEN, A COMPLETE IN LAW SET UP WITH ITS OWN LAUNDRY. NEW FLOORING, NEW WINDOWS, NEW ROOF IN 2024, 200 AMPS SERVICE & LOTS OF POT LIGHTS. ROOM SIZES AS PER ATTACHED FLOOR PLAN. DETACHED SINGLE CAR GARAGE, OFF LAWRENCE ROAD WITH PARKING IN FRONT OF THE GARAGE PLUS FRONT DRIVEWAY APPROVED BY THE CITY. SQUARE FEET & ROOM SIZES ARE APPROXIMATE. (id:24801)
RE/MAX Escarpment Realty Inc.
83 - 461 Blackburn Drive
Brant, Ontario
Welcome to this stunning 3-bedroom, 4-bathroom end-unit townhouse offering nearly 1,600 sq. ft. of beautifully designed living space. Just 2 years old and meticulously maintained by the original owners, this home is the perfect blend of modern comfort and family-friendly convenience. Step inside to discover a bright, open-concept layout featuring thousands spent in premium builder upgrades including upgraded flooring, designer cabinetry, quartz countertops, and enhanced sound insulation for added comfort and privacy. The kitchen flows seamlessly into the dining and living areas, perfect for entertaining or relaxing with family. Upstairs, you'll find three spacious bedrooms, including a primary suite with a luxury ensuite bath and walk-in closet. The fully finished lower level adds a versatile recreation area and an additional bathroom ideal for guests, a home office, or a playroom. Located in one of Brantfords most sought-after communities, this home is surrounded by excellent schools, a nearby recreation centre, parks, and scenic nature trails. With new construction projects transforming the area, this is an incredible opportunity to invest in a fast-growing neighbourhood. Simply move in and enjoy this turnkey home truly has it all! (id:24801)
RE/MAX Hallmark Realty Ltd.
1115 - 1 Jarvis Street
Hamilton, Ontario
Welcome to 1 Jarvis Street, where style meets convenience. Your search for the perfect home ends here.Nestled in one of Hamiltons most desirable neighbourhoods, this beautifully designed 1-bedroom, 1-bathroom suite offers the ideal blend of modern comfort and urban accessibility.Enjoy effortless access to HWY 403, QEW, Red Hill Valley Parkway, as well as West Harbour and Hamilton GO Stations. Step outside to discover vibrant cafés, restaurants, parks, and everyday essentials just moments away.Inside, the open-concept layout showcases sleek finishes, smooth ceilings, faux hardwood floors, and a spacious private balcony perfect for relaxing or entertaining. The modern kitchen features built-in stainless-steel appliances, quartz counters, and ample cabinetry for style and function.Whether youre a first-time buyer or savvy investor, this exceptional unit offers quality, comfort, and opportunity in one contemporary package. (id:24801)
First Class Realty Inc.
78 Ryan Reynolds Way S
Ottawa, Ontario
Welcome to 78 Ryan Reynolds Way, a beautifully maintained 2-bedroom, 2.5-bathroom home located in the Orleans Convent Glen and Area in Ottawa. Step into a bright, welcoming foyer that flows into an open-concept main floor featuring a up-to date and top-of-the-line kitchen with granite countertops, ample cabinetry, tiled backsplash, under-cabinet lighting, stainless steel appliances including a gas range. The kitchen flows into an open concept combined dining/ living area with spacious seating for friends and family to enjoy. The cozy living room is highlighted by an electric fireplace set in a custom accent wall for full tv display. You'll also find a convenient 2-piece bath powder room on the main floor and a laundry closet with utility sink on the upper level. Upstairs, an extra-wide hallway leads to two comfortable bedrooms and an ensuite bath. The primary suite includes a large walk-in closet, and a luxurious feel. The finished lower level adds even more living space with a rec room/grand room perfect for hosting. A truly functional, modern and stylish home in an ideal family-friendly, desirable neighbourhood! (id:24801)
RE/MAX President Realty
Upper - 23 Division Street
St. Catharines, Ontario
Recently renovated 4-bedroom upper-level unit with a 3-piece washroom and 2 parking spaces. Conveniently located near the highway, with all amenities nearby. Tenant is responsible for 100% of utilities. (id:24801)
Homelife Silvercity Realty Inc.


