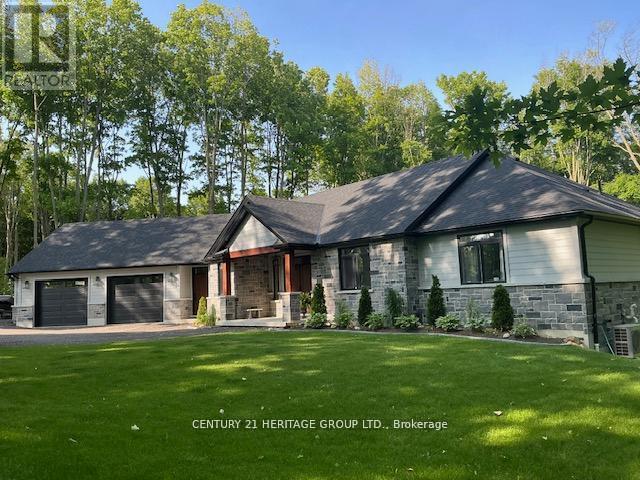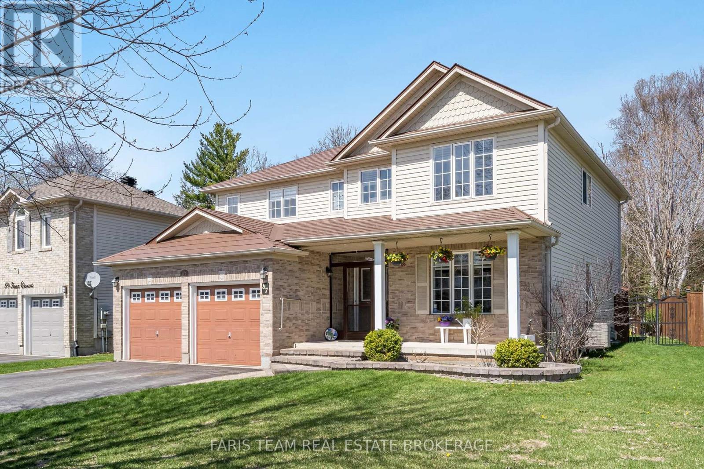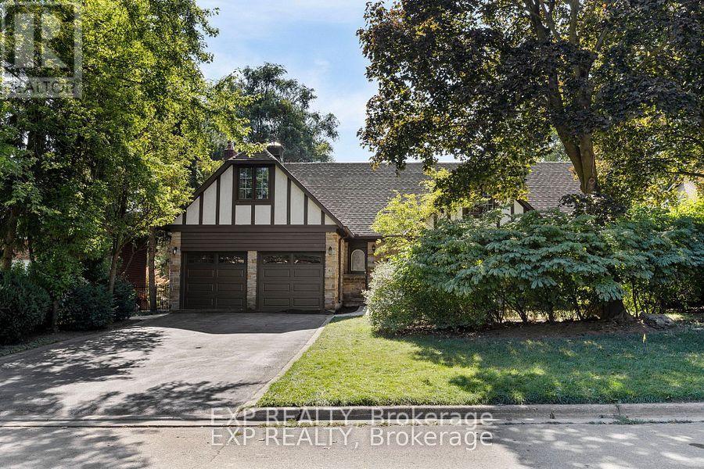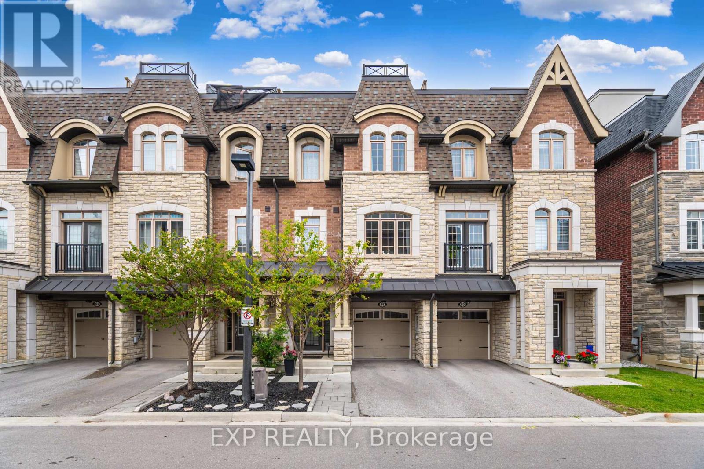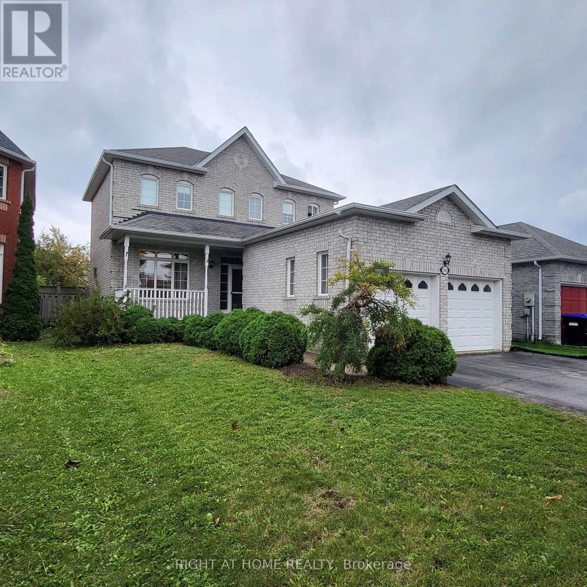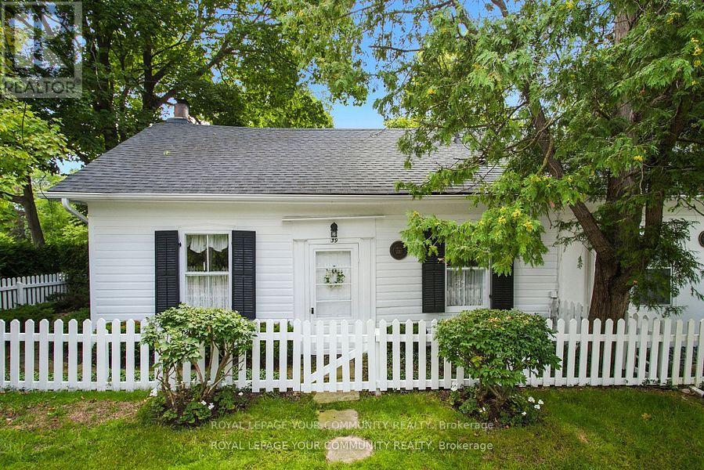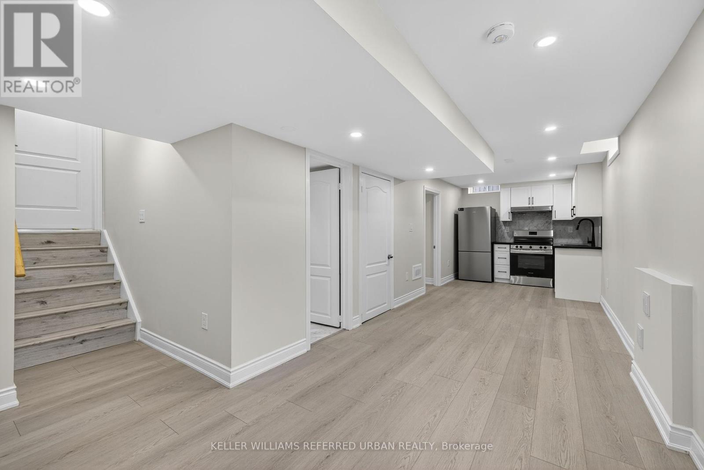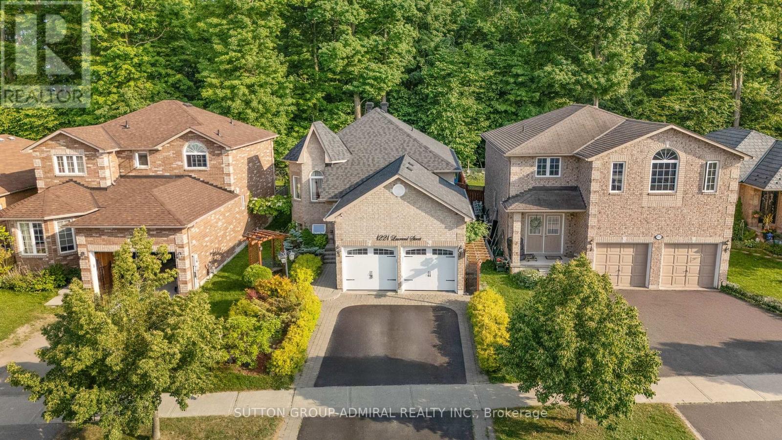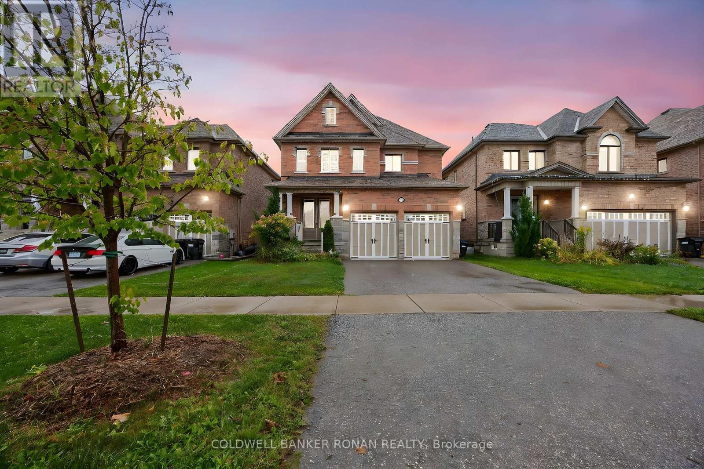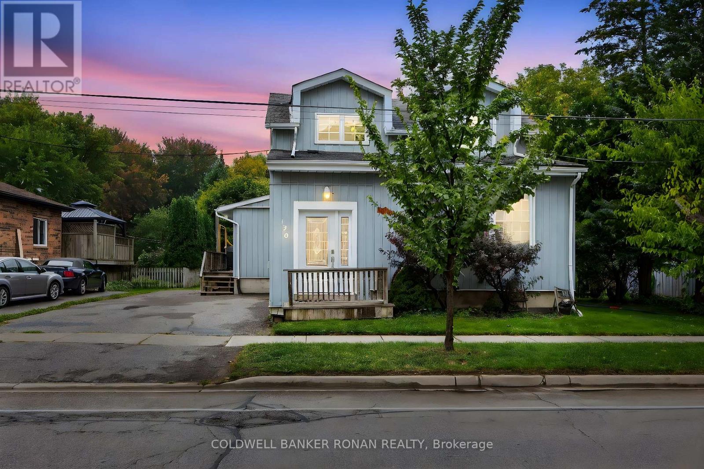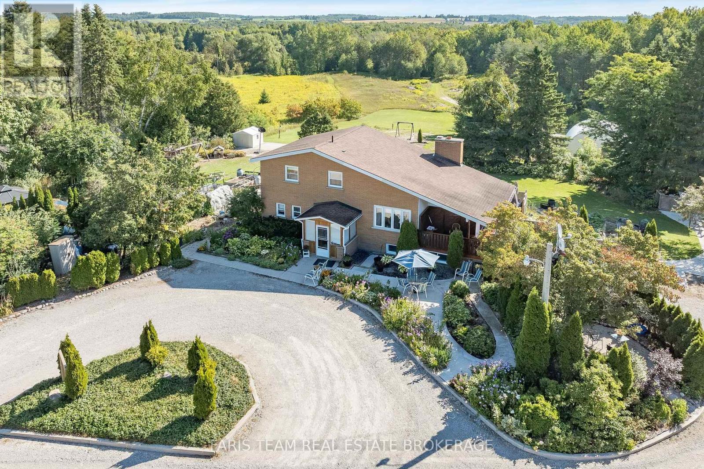17657 Highway 48
East Gwillimbury, Ontario
Discover Elevated Living in This Exquisite 2022 Custom Bungalow on 2 Acres. From the moment you arrive, sophistication greets you. An amour rock stone-lined driveway leads to grand dbl doors that open into a beautifully curated interior. Step inside to 9-ft ceilings, rich walnut-engineered hardwood, 8-ft solid wood doors, pot lights & designer lighting all setting the stage for refined comfort. With 4+1 bedrooms & 5 bathrooms, this thoughtfully designed layout offers exceptional versatility. Whether you envision a home office, guest suite, or reading room, the space adapts to your lifestyle. The chefs kitchen is a true centerpiece w/ quartz counters & backsplash, soft-close cabinetry, walk-in pantry, double sinks, under-cabinet lighting, Frigidaire stainless appliances, and a 36 Thor 6-burner gas range create the perfect blend of form and function. The primary suite is a private retreat with double-door entry, walkout to the deck, and a spa-inspired ensuite featuring dual vanities, a deep soaker tub, heated flrs, and a glass walk-in shower with rain & handheld fixtures. Two additional bedrooms share a beautifully designed bath with heated floors & a dual-sink vanity. Finishes like wrought iron spindles, oak accents & premium mechanicals elevate the home: ICF foundation, energy-efficient heat pump with propane backup, Generac whole-home generator, HRV system, reverse osmosis & water softener included. The fully finished walkout lower level impresses w/ 9-ft ceilings, a second eat-in kitchen, family room, games area, guest suite, two baths & abundant storage, perfect for extended family or rental potential. Step onto the expansive upper deck w/ Durodeck surface & glass railings to take in sweeping views of your peaceful surroundings. The lower patio is covered & waterproof for entertaining in any season. Just 12 minutes to Hwy 404 and Newmarket this is more than a home; its a refined way of life. Explore the virtual tour and complete feature list today. (id:24801)
Century 21 Heritage Group Ltd.
87 Truax Crescent
Essa, Ontario
Top 5 Reasons You Will Love This Home: 1) Immaculate and spacious, 2-storey home offering six bedrooms and four bathrooms, ideally positioned on a premium ravine lot in the heart of a family-friendly Angus neighbourhood 2) The main level welcomes you with gleaming hardwood floors and a striking grand staircase, complemented by oversized windows that fill the home with natural light, a formal dining/living area, a generous eat-in kitchen with an expansive pantry, a cozy family room, main level laundry, a powder room, and convenient inside access from the garage 3) Upstairs continues the elegant feel with rich hardwood flooring and four large bedrooms, including a luxurious primary suite featuring a full ensuite and a roomy walk-in closet 4) The fully finished basement adds excellent versatility with two more bedrooms, a comfortable family room with a bar and fridge, plus a bonus room, ideal for a playroom, hobby space, or home gym 5) Outside, enjoy the privacy of no rear neighbours, a fully fenced yard, a wooden deck for outdoor dining or relaxing, a built-in irrigation system, and parking for four vehicles. 2,394 above grade sq.ft. plus a finished basement. (id:24801)
Faris Team Real Estate Brokerage
70 Hemingway Crescent
Markham, Ontario
Owner willing to accept 4 to 8 months rental *** Executive Home in secluded neighborhood *** Park like setting with Heated Inground Pool *** Spacious Lot and Driveway *** Walking Distance to Carlton Park and Top Ranking Schools : William Berczy Junior and Unionville High ***Fee Minutes Drive to Hwy 407/404 *** Close to Plazas, First Markham Place, City Hall, Hotels, Churches...*** Renovated Kitchen and Baths *** Walkout Basement with Sauna, Rec Room, Wet Bar, Fireplace ***Short term 4-6 months $5300 short term 6-10 months $5000. (id:24801)
Exp Realty
54 Ingleside Street
Vaughan, Ontario
Welcome to 54 Ingleside Street in Vaughan. Gorgeous Freehold 3-storey brick townhome with finished basement and a rooftop terrace. Renovated and upgraded throughout. Key feature: an elevator for ease of access between all levels. The property is flooded with natural light. All windows feature quartz window sills. Stunning interior with custom accent walls, upgraded Pot lights and Gleaming hardwood floors. The spacious kitchen boasts stainless steel appliances, Silestone countertop, a centre island and extended kitchen cabinets. Stylish primary bedroom with a sliding barn door, 4-piece en-suite, and walk-in closet. The main floor bedroom has private access to the backyard. All bedrooms have their own ensuite. Enjoy the approx 500 sq ft rooftop terrace for relaxing or entertaining. Gas outlets on the balcony and rooftop terrace. Custom shelving and cabinetry throughout. Upgraded Custom Main Entrance Door with Modern Wrought Iron Glass. Well-maintained property with a pride of ownership. Centrally located near many restaurants, shopping, HWY 7/407, parks and trails. $260 Maintenance fee. (id:24801)
Exp Realty
1964 Emerald Court
Innisfil, Ontario
Welcome to the Heart of Alcona!Tucked away on a quiet, family-friendly street, this stunning 2-storey all-brick home sits proudly on a premium lot, offering the perfect blend of comfort, style, and function. From the moment you arrive, you'll be impressed by its outstanding curb appeal featuring a paved driveway with parking for 4, a 2-car attached garage, beautifully landscaped gardens, and a manicured lawn. Step inside and discover a bright and inviting main floor with soaring vaulted ceilings. The formal dining room showcases timeless hardwood floors and custom cabinetry for both storage and elegance. The sun-filled eat-in kitchen boasts a stylish backsplash, double sinks, and sliding doors that open to a spacious deck and fully fenced backyard perfect for entertaining or enjoying family time. Freshly painted throughout, the main level shines, while the upper level features upgraded laminate flooring for a modern touch. Upstairs, you'll find 3 generously sized bedrooms with large windows and ample closet space. The primary suite offers a true retreat with a luxurious 4-piece ensuite complete with a jacuzzi tub and stand-up shower. Set on a well-maintained 114 ft deep lot, the possibilities for your backyard oasis are endless. Whether you dream of a garden, pool, or outdoor living area, this home gives you the space to bring your vision to life. Upstairs features 3 spacious bedrooms, including a primary suite with a luxurious ensuite, jacuzzi tub & stand-up shower. Fresh paint, updated flooring, and a 114 ft deep lot make this the perfect place to call home! (id:24801)
Right At Home Realty
39 Colborne Street
Markham, Ontario
Welcome To This "Charming Home Located On the Picturesque Village Street of Old Thornhill". A Perfect Home For Downsizing Or Small Family. This Special Home Offers A Private Oasis Minutes To Transit, Library, Walking Trails And So Much More! Gorgeous Perennial Garden, Potting Shed , Heritage Barn (Garage)"Home Is Semi Detached" (id:24801)
Royal LePage Your Community Realty
Basement - 47 Bramsey Street
Georgina, Ontario
Welcome to this brand-new basement unit, thoughtfully designed for comfort and convenience. Featuring a separate private entrance and one dedicated parking space, this home is ideal for a professional seeking a quiet retreat.Inside, you'll find a spacious bedroom plus a versatile den, perfect as a stylish media room or home office. The open-concept living and dining area offers plenty of room to unwind, while the modern bathroom with shower adds a sleek, contemporary touch. For your convenience, the unit includes in-suite laundry.Located in Sutton, just a short drive to all major amenities and only 10 minutes from Sibbald Point Provincial Park, this home blends everyday practicality with the beauty of nature close by. (id:24801)
Keller Williams Referred Urban Realty
3 Henry Bauer Avenue
Markham, Ontario
Spacious Freehold Townhome In The Highly Sought-After Berczy Community. This Home Features 9-Foot Ceilings. Also, Equipped With Hardwood Flooring Throughout The Living, Dining, And Family Rooms. The Large Primary Bedroom Offers An Ensuite Bath And A Walk-In Closet. The Open-Concept Kitchen Seamlessly Connects To The Family Room And Dining Area. Enjoy Direct Access To A Separate Garage. Just Steps Away From Top-Ranked Schools, Including Pierre Elliott Trudeau High School And Unionville Montessori School, As Well As Public Transit. Conveniently Located Near The Community Center, Shops, And Supermarkets. (id:24801)
Sam Mcdadi Real Estate Inc.
1221 Laurand Street
Innisfil, Ontario
Stunning Fully Renovated Bungalow Backing Onto Ravine!Welcome to this exceptional, move-in ready bungalow that blends luxury, functionality, and unique upgrades. Nestled on a premium ravine lot, this home offers a rare combination of privacy and convenience.Inside, you'll find an open-concept layout with soaring ceilings, a custom kitchen, and heated floors in both the kitchen and bathrooms. Every detail is thoughtfully designed, from the premium finishes to the spa-inspired sauna, creating a truly elevated living experience.The garage is a standout feature, equipped with an automatic door, built-in vehicle lift, and parking sensorsperfect for car lovers or anyone seeking a versatile workspace.Enjoy the best of both worlds: tranquil ravine views and a prime location within walking distance to a full-service shopping plaza offering a grocery store, banks, Shoppers Drug Mart, and more.This turn-key home is ideal for those who appreciate quality craftsmanship, modern features, and unbeatable convenience.Great opportunity for investors or homeowners looking for extra incomepotential to convert into a duplex to help offset the mortgage.A true gem that must be seen to be fully appreciated! (id:24801)
Sutton Group-Admiral Realty Inc.
75 Morrison Avenue
New Tecumseth, Ontario
Set among Alliston's south-end community of stone and brick homes, 75 Morrison Avenue delivers timeless design with over 2,700 sq. ft. of living space. A double door entry opens to a bright foyer with soaring ceilings. Oversized ceramic tile carries you through the entry, transitioning to hardwood across the main floor. The layout offers both living and family rooms, a convenient main floor laundry with double car garage access, and features various upgrades including California shutters throughout, and 8-foot doors that add a refined touch. The kitchen is finished with bright and gleaming counters, an eat-in kitchen space, stainless steel appliances, premium lighting, and a walkout to the fully fenced backyard that features an irrigation system making indoor-to-outdoor living seamless. The beautiful staircase leads you to the second floor, overlooking the living room with gas fireplace floor to ceiling windows. and each of the 4 bedrooms are designed with a private or semi-private bath. The primary suite includes a 5-piece ensuite with soaker tub and glass shower, plus a large walk-in closet. This Previn Court design combines thoughtful details with a location that makes commuting easy - surrounded by an elementary school steps away, multiple parks, and Alliston's everyday amenities within a short walk including banks, grocery stores, theatre, restaurants and more. (id:24801)
Coldwell Banker Ronan Realty
120 Patterson Street
New Tecumseth, Ontario
Welcome to this delightful 2-bedroom, 1.5-storey home nestled in the picturesque community of Beeton. Step into the cozy living room featuring a gas fireplace perfect for relaxing evenings. The open-concept kitchen and dining area are ideal for entertaining, complete with French doors that lead out to a spacious deck. Enjoy your morning coffee or host summer BBQs while overlooking a large, treed backyard that offers both privacy and tranquility. The property also features a generously sized driveway with parking for up to four vehicles. Experience the charm of small-town living with Beeton's year-round community events, including the Honey Festival, Fall Fair, and the much-loved Santa Claus Parade. (id:24801)
Coldwell Banker Ronan Realty
6695 10 Side Road
Innisfil, Ontario
Top 5 Reasons You Will Love This Home: 1) Nestled on 12.5 picturesque acres, this exceptional property incorporates manicured lawns, vibrant gardens, and your very own private pond, offering a peaceful, storybook setting to call home 2) Designed for effortless entertaining, the open-concept layout features a soaring vaulted ceiling in the living room, an airy floor plan, and an abundance of natural light that creates a warm, inviting atmosphere 3) Upstairs, discover three bright and generously-sized bedrooms, each with double closets for ample storage, complemented by a centrally located family bathroom designed for everyday ease 4) The finished basement is a versatile retreat, perfect for movie nights, a games area, and extended family or guests 5) Perched above the backyard, the home offers sweeping views of the surrounding landscape, with ample space for a future shop or detached garage. 1,657 above grade sq.ft. plus a finished basement. (id:24801)
Faris Team Real Estate Brokerage


