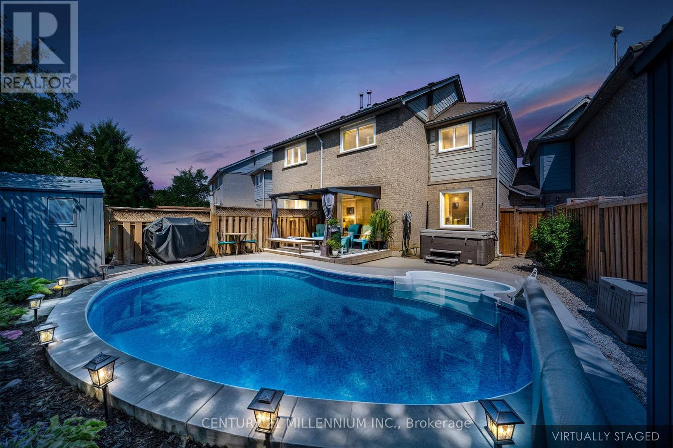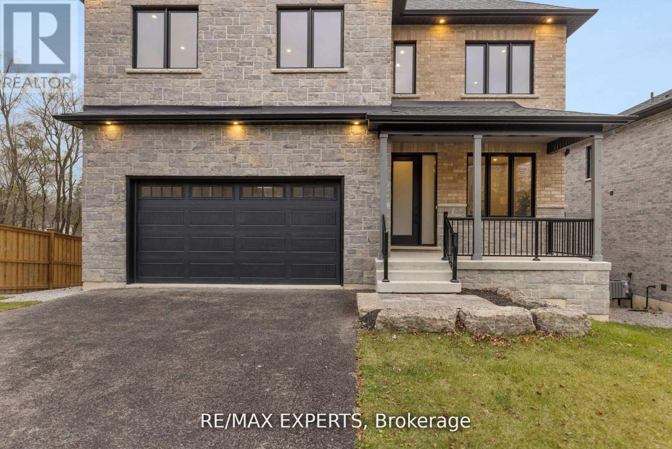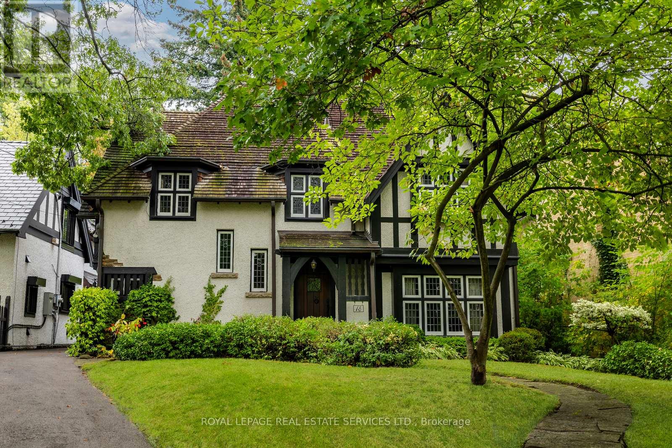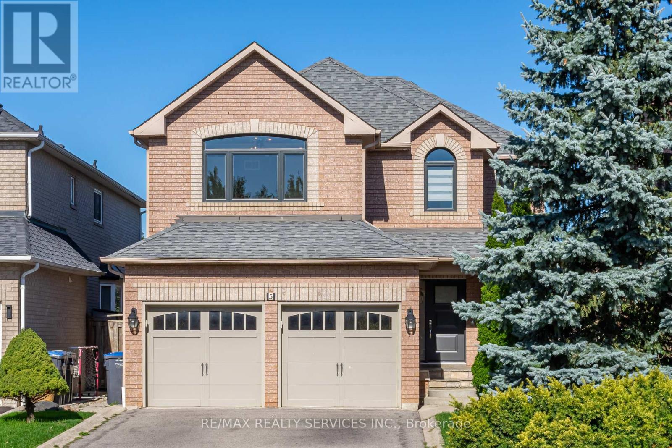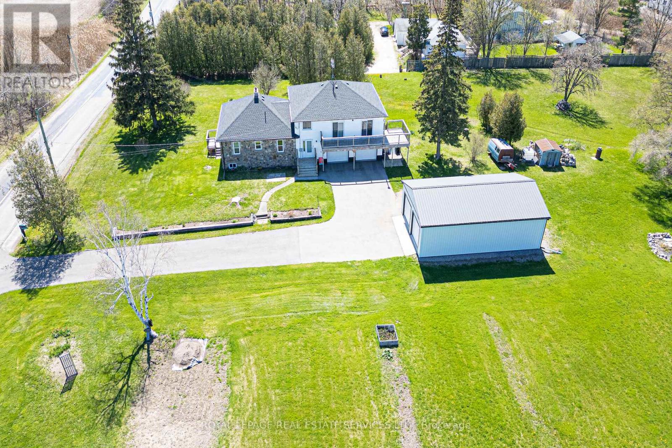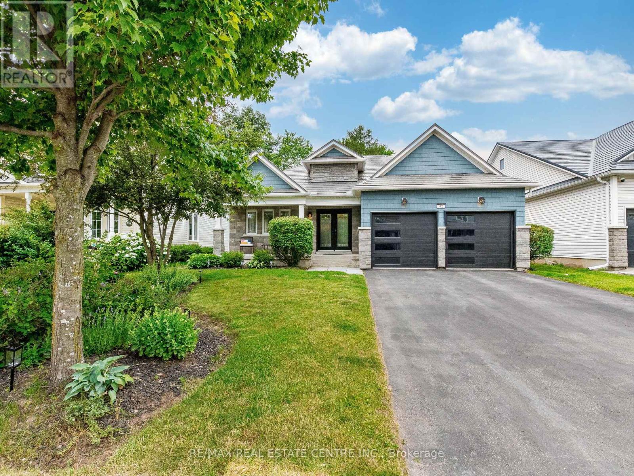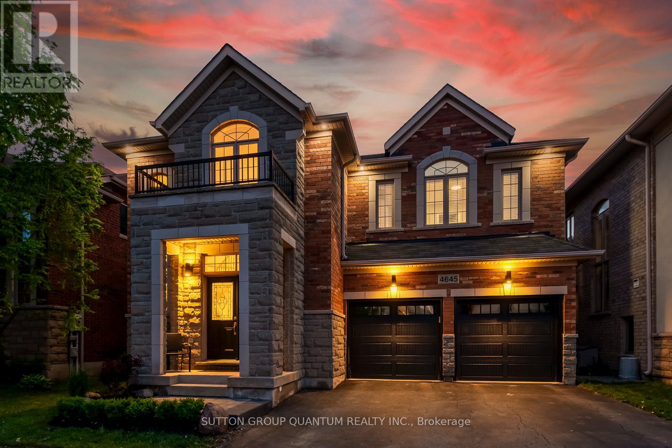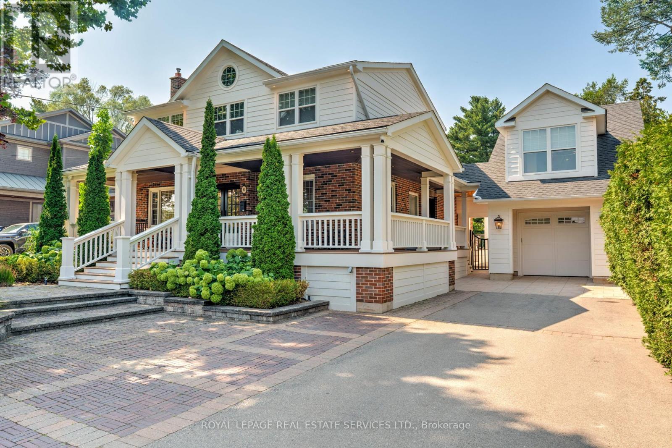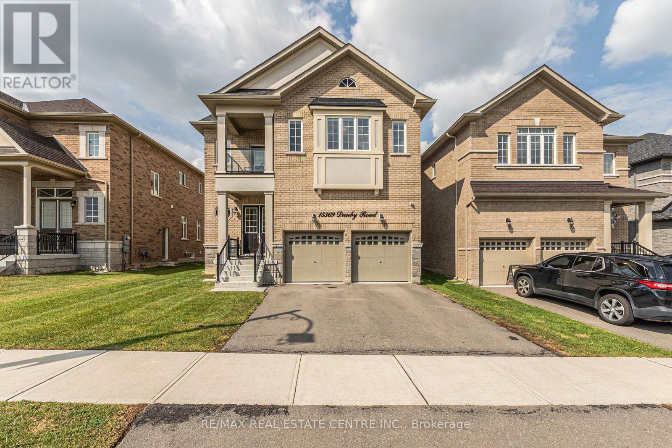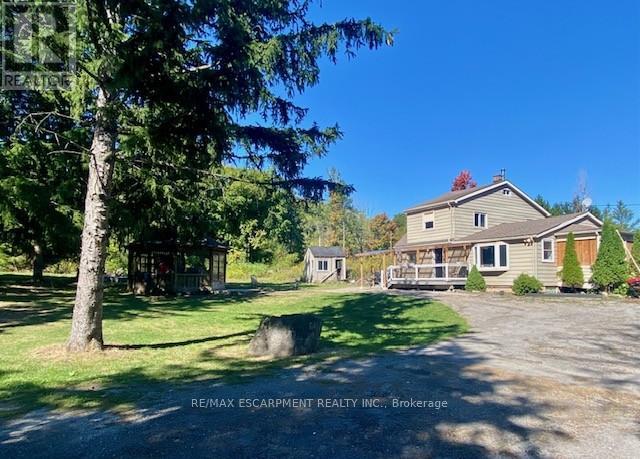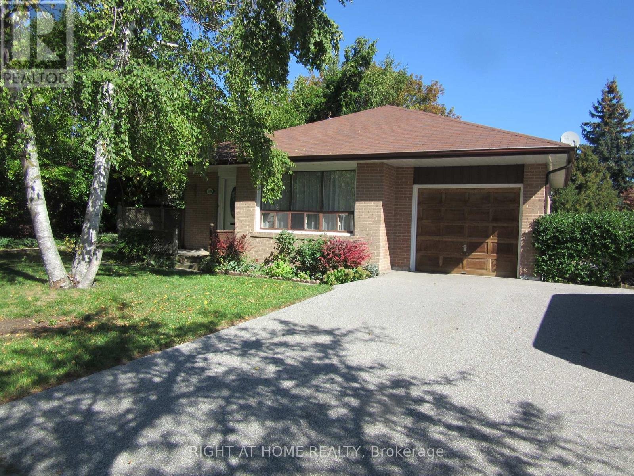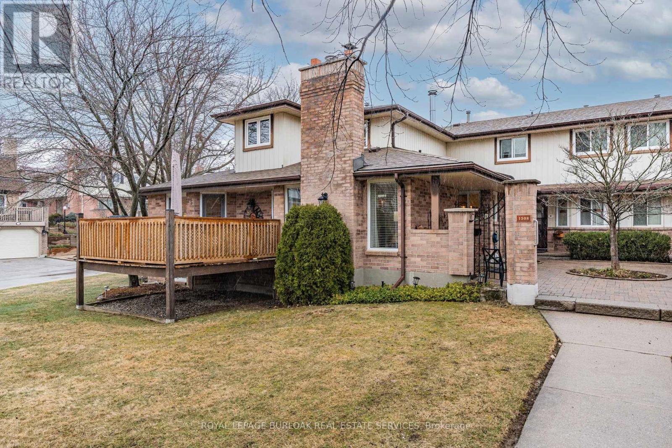34 Gardenia Way
Caledon, Ontario
Beautiful 3 Bedroom Freehold Townhouse In Popular Valleywood! Main Floor Has A New Upgraded Front Door, A Sunny Breakfast Nook And A Renovated Kitchen With Large Pantry and SS Appliances (Stove, Fridge and Dishwasher) And A Built In Microwave. You Will Find Plenty Of Natural Light In The Dining And Living Rooms As Well As Brand new Floors And Baseboards. On The Second Floor, You Will Find 3 Bedrooms, A Main Bathroom With Double Sinks And A Primary Bedroom Which Boasts A Large Walk-In Closet And Renovated 4Pc Ensuite. Walk Out To Your Backyard Oasis And You Will Find A Beautiful Saltwater On Ground Pool, A Hot Tub And A 10'X 12' Deck For Entertaining. Backyard Backs Onto Park So No Neighbours Behind! Newer Windows And Garage Door With 3 Total Parking Spaces. (id:24801)
Century 21 Millennium Inc.
11a Marion Street
Caledon, Ontario
Welcome to this absolutely stunning, custom-built masterpiece! This luxurious 4-bedroom, 5-bathroom home spans over 3,000sqft to a modern layout with impressive 9-ft ceilings and sophisticated finishes. The heart of the home, a chef's dream kitchen, boasts a spacious oversized island with a custom built-in dining table extension and sleek quartz countertops. Premium 7.5-inch oak hardwood floors and large-format porcelain tiles add sophistication to every room. Expansive double garden doors and windows on the main bring in an abundance of natural light, leading to a W/O wooden deck perfect for entertaining. Thoughtfully designed with custom millwork, accent walls, a wet bar, wine station, and beverage center, this home exudes both style and functionality. Each bedroom offers its own private ensuite with heated floors & W/I closets, ensuring ultimate comfort and convenience. Additional highlights include a main-floor laundry room, 4-car parking including a spacious 2-car garage. (id:24801)
RE/MAX Experts
18 Queen Marys Drive
Toronto, Ontario
A winding drive leads to this proud quintessential Tudor residence that elegantly demonstrates how rich wood details, beams and leaded glass exemplify Olde English architecture. A rare and private 50 x 150 foot pool sized lot with glorious gardens offers peace and tranquility. In one of the most aspirational locations that the Kingsway has to offer, this home is waiting to be reimagined into your dream home. In the sunken living room a majestic floor to ceiling (10'8") stone hearth is enhanced by the intricate panelled and beamed ceilings. Large leaded glass windows allow sunlight to stream in, while multiple sconces provide bright evening light. The separate dining room is richly panelled and beamed, exuding an exquisite dining atmosphere. A modern kitchen has a breakfast room that has a large double sliding glass door that walks out to a 450 sq ft deck that overlooks the landscaped gardens. This trophy location is just steps from Kingsway Cres., and the Humber River parklands and trails. Also just a quick walk to Bloor St shops and restaurants, the subway and top rated schools. (id:24801)
Royal LePage Real Estate Services Ltd.
5 Melrose Gardens
Brampton, Ontario
This beautifully maintained 4-bedroom, 4-bathroom home tucked away on a quiet cul-de-sac perfect for families seeking peace, privacy, and a strong sense of community. With no sidewalks and a community park just steps away, it feels like having your very own private green space. Inside, the heart of the home is the Kitchen with a Breakfast room, complete with a walkout to the backyard an ideal space for entertaining or creating your own personal oasis. The kitchen flows seamlessly into a cozy family room with a warm gas fireplace, perfect for relaxing evenings. The living and dining rooms are welcoming and functional designed for real life and everyday use, whether you're hosting guests or enjoying quiet moments. Upstairs, you'll find a spacious primary bedroom featuring a 4-piece ensuite and a walk-in closet. The additional three bedrooms are generously sized with large closets and abundant natural light, making them perfect for kids, guests, or a home office. There are two full washrooms upstairs, a powder room on the main floor, and a powder room with a rough-in shower in the basement. The 2 garage has an entrance to the house via the main floor laundry/mud room. 4 cars can be parked in the driveway making it a total 6 cars can park on the property. This house has been lovely maintained; newer front windows and Door (2023), Zebra Shades (2023), Owned Hot Water Tank (2022), Partially Re-Finished Basement (2021), 2nd Floor Hardwood and Carpets (2020), Refinished stairs (2020), 2nd Floor Pot Lights (2020), Furnace (2019), A/C (2020, Garage Doors (2017) and Roof (2014).This home offers the perfect blend of comfort, space, and community. Dont miss your chance to live in a location where convenience meets tranquility. (id:24801)
RE/MAX Realty Services Inc.
3029 Burnhamthorpe Road W
Milton, Ontario
Prime location at the corner of HWY 25 and Burnhamthorpe on the Oakville/Milton border. Nearly 3 acres of land with a single family home, offering tremendous potential for living, investing, or redevelopment. Excellent proximity to HWY 407, QEW, Oakville Hospital, shopping and GO station for easy commuting. A perfect opportunity for renovation, new build, or investment in a highly sought-after area. Minutes from major highways and amenities. (id:24801)
Royal LePage Real Estate Services Ltd.
42 Somerville Road
Halton Hills, Ontario
Nestled on a quiet family-friendly street you'll immediately be impressed with the gorgeous exterior featuring many upgrades including metal roof, double door entry, shaker shingles, stone facade, lighting, windows & double door garage. Parking for 4 cars on the newly re-paved driveway. Enjoy peace & quiet on the covered front porch. Fall in love with this sought after open concept bungalow with upscale interior. Hardwood & porcelain tiles adorn the entire main level & the custom kitchen features Cambria quartz counters, an over-sized double sink, 24" x 24" porcelain tiles, a large centre island, custom backsplash & stainless-steel appliances. Walk-out sliders to the backyard deck. All upper windows, front doors & patio sliders were replaced in 2020. Family room with gas fireplace. 3 good sized bedrooms with 2 full renovated bathrooms, the primary bedroom features a spa-like ensuite with an air bath, freestanding glass shower with porcelain walls, a double sink vanity, heated floor & Bluetooth enabled lighted mirror. Convenient garage access to the home & main floor laundry. Fully fenced yard. Eavestroughs & leaf guards were replaced in 2024. Finished lower level almost doubles your living space, has a huge rec room with potential for an in-law suite with 4th & 5th bedrooms both having above grade windows & walk-in closets, a custom 4-piece bathroom with an over-sized shower & roughed-in water supply in the dry bar area. Prime downtown location with surrounding shops, dining, community centre, parks & schools. Minutes to Acton Go service! (id:24801)
RE/MAX Real Estate Centre Inc.
4645 Ethel Road
Burlington, Ontario
Welcome to 4645 Ethel Rd Where Luxury Meets Location. This fully renovated family home in Alton Village offers over 4,200 sq ft of finished living space (2,966 sq ft above grade + approx. 1,300 sq ft below grade), blending elegance with modern finishes and colours. Situated on a beautifully landscaped lot with mature trees and premium stonework, this 4+1 bedroom home has been completely transformed with top-of-the-line finishes and custom details throughout. Step inside to soaring 9-foot smooth ceilings, rich hardwood flooring, and a welcoming stone-accented foyer. The designer kitchen is a culinary dream, featuring custom floor-to-ceiling cabinetry, polished quartz counters and backsplash, a massive island with soft-close drawers, built-in spice racks, under-cabinet LED lighting, and premium fixtures. The open-concept layout flows seamlessly into a spacious dining area with coffered ceilings and a cozy living room centered around a cast gas fireplace and custom-built entertainment niche with smoked glass shelving. Upstairs, you'll find four generously sized bedrooms with new carpets, upgraded closet systems, and pot lights throughout. The primary suite offers two walk-in closets with custom organizers and a spa-like ensuite with a freestanding tub, rain shower, double vanity, and ceiling-height glass enclosure. The fully finished basement adds remarkable versatility with a soundproofed den or studio, soundproofed 5th bedroom with a large walk-in closet, full bathroom, laundry, a kitchenette with wet bar and bar fridge, and engineered hardwood floors over Dricore subfloor with air gap moisture protection ideal for extended family, a home business, or entertaining. This is a rare opportunity to own a turnkey home in one of Burlington's most desirable neighbourhoods. Nothing left to do but move in and enjoy. (id:24801)
Sutton Group Quantum Realty Inc.
41 Fairwood Place E
Burlington, Ontario
Beautifully updated and thoughtfully customized, this Aldershot home blends timeless craftsmanship with modern convenience. Set on a professionally landscaped lot with a fully refurbished pool and pool house, its a rare opportunity in a sought-after Burlington neighbourhood. Inside, wide-plank 7.5 oak engineered hardwood flows throughout. The main floor features custom built-ins by Gravelle and Hayes Woodworking, an elegant office, and a stunning living room with gas fireplace framed in quartz. The chefs kitchen is a true centerpiece, boasting a Viking 36 six-burner gas range, Jenn-Air wall oven, fridge/freezer and dishwasher, a 10 x 4.5 powered island, Blanco sink, wine fridge, and Sonos speakers extending to the porch. Upstairs, the primary suite offers a custom closet system with media area and a spa-like ensuite vanity by Gravelle. A fully renovated 5-pc main bath (2024) with Riobel fixtures complements additional bedrooms. The finished basement includes a bedroom with closet system and a 4-pc bath (2024). Laundry is a breeze with double Whirlpool washers/dryers and utility sink. Comfort is ensured with dual furnaces and AC (main house AC 2024; garage AC/furnace 2023), full spray foam insulation, and hardy board siding. The backyard is designed for year-round enjoyment with a heated salt-ready pool (refurbished 2022: new liner, walls, plumbing, equipment, lighting, and safety cover), irrigation-fed lawns and veggie garden, greenhouse, and Trex decking. A pool house with fridge/freezer, sink, 2-pc bath, and storage completes the outdoor retreat. Bonus spaces include a custom gym with built-in fridge, dual TVs, and full HVAC, plus a heated/cooled garage with GDO. Move-in ready and designed for both everyday living and entertaining, this home truly has it all. (id:24801)
Royal LePage Real Estate Services Ltd.
15369 Danby Road
Halton Hills, Ontario
Luxurious 4-Bed Plus Study Room, 5-Bathroom Detached Home with Double-Car Garage Kelly Model Elevation B one of Remington in Georgetown.This stunning, 1 year young home offers modern elegance and an array of premium upgrades. Beautiful Curb Appeal all-brick executive home , 10ft Ceiling on Main & Second floor, Top to Bottom Renovated after closing, (3134 Above grade + Unfinished Basement with high ceiling)!!! A finished basement with two separate entrances,2 bedrooms and a office, ideal for generating potential income, in-laws !!! The heart of the home features an upgraded kitchen ,Extended Cabinets, Large Island, complete with elegant granite countertops and modern stainless steel appliances. Crown moulding and hardwood flooring !! The open concept layout is ideal for modern living and entertaining,Main floor ceiling sound system !!!Spacious family room with custom built entertainment unit !!The main floor boasts a spacious dining, living, and family room with an electric fireplace !!!Upstairs, you will find the large 2 master bedrooms with a 5-piece ensuite bathroom and walk-in closet. Three additional spacious bedrooms and two full bathrooms complete the upper level!!!Pot lights outside and inside the house.Complete stone interlocking on front and sides of the home (60% on the backyard)!!!!This location is within close proximity to all amenities, schools, golf courses, parks and trails, and much more. (id:24801)
RE/MAX Real Estate Centre Inc.
4011 Millar Crescent
Burlington, Ontario
Incredible opportunity to own over 7 beautiful acres in North Burlington. This private property is only minutes from all amenities. Currently there are plans for a new home to be constructed with approval form various authorities, the plans can be assumed. The current home could be renovated or demolished and a new home built, this is great value for a estate lot that overlooks Burlington. (id:24801)
RE/MAX Escarpment Realty Inc.
1588 Hobbs Crescent
Mississauga, Ontario
Quiet Clarkson Crescent Location close to Southdown Rd on a large mature 50 x 125 ft deep lot. Original owner home. This 4 Level , 4 bedroom brick home with an attached garage is seeking a new family. The bsmt level has a rec room plus approx 400 sq ft of Crawl space with about 4 ft of head room Features replacement windows, aluminum soffits, updated furnace and both the 4 piece and 3 piece bathrooms were also renovated. Roof shingle (approx. 2017). Hardwood floors under carpet in bedrooms and the Liv/Din room. Features a side entry as well allowing for in-law development. Water Softener and central A/C is owned. Hot water tank is Enercare rental (2017 - 24.90 +HST). Washer/dryer/ fridge/stove auto gar opener fob included. This is a great location ideal for a family seeking a detached home with attached garage. Possession is very flexible. (id:24801)
Right At Home Realty
5 - 1508 Upper Middle Road
Burlington, Ontario
Welcome to this beautifully maintained executive townhouse in the heart of Tyandaga, offering2+1 bedrooms and 2.5 bathrooms. The spacious main level features hardwood flooring, a primary bedroom with a private ensuite, and an inviting living room with an electric fireplace and walkout to a newly replaced deck (2023) perfect for relaxing or entertaining. Upstairs, you'll find a bright loft bedroom with brand new carpet (2023). The fully finished basement boasts luxury vinyl plank flooring (2023), a generous living space with a second electric fireplace, a third bedroom, and a full 3-piece bathroom. Convenient inside entry from the garage to the lower level adds extra functionality. This elegant home combines comfort, style, and thoughtful updates in a desirable Burlington location close to parks, golf, shopping, and major highways. Ideal for discerning buyers seeking low-maintenance living with a touch of luxury. Dont miss your chance to call this Tyandaga gem home! Perfect for those looking to downsize or young professionals. (id:24801)
Royal LePage Burloak Real Estate Services


