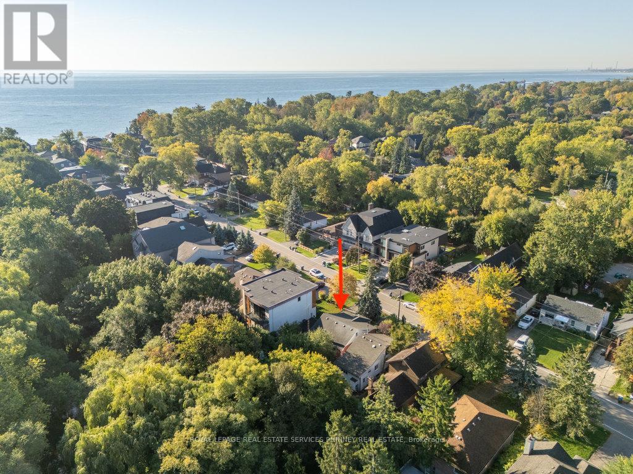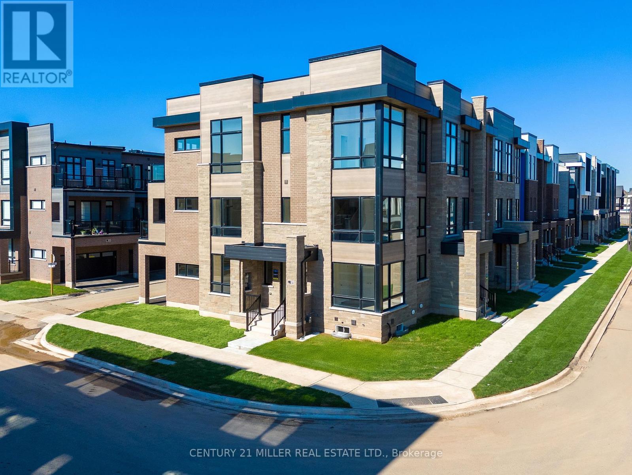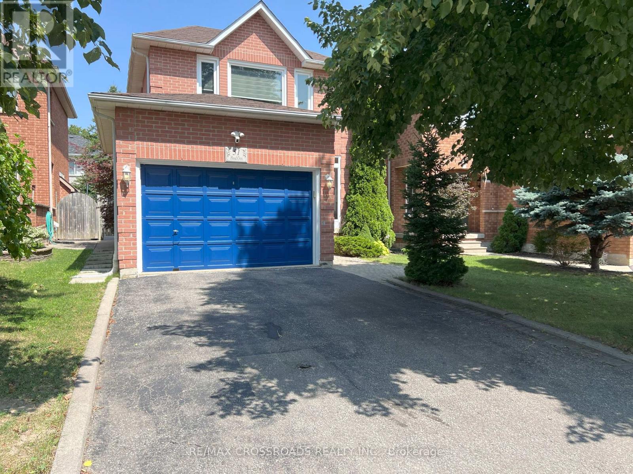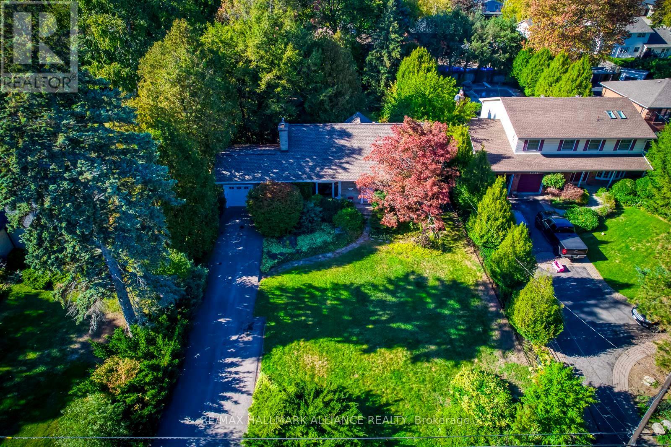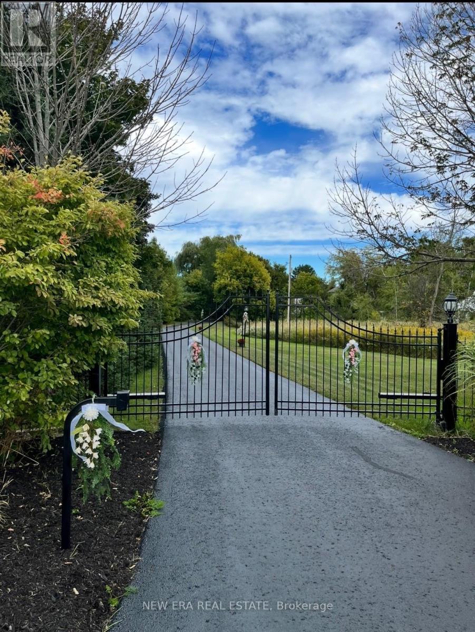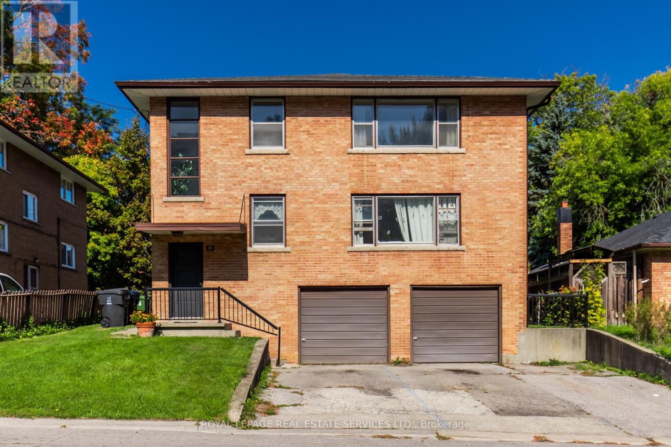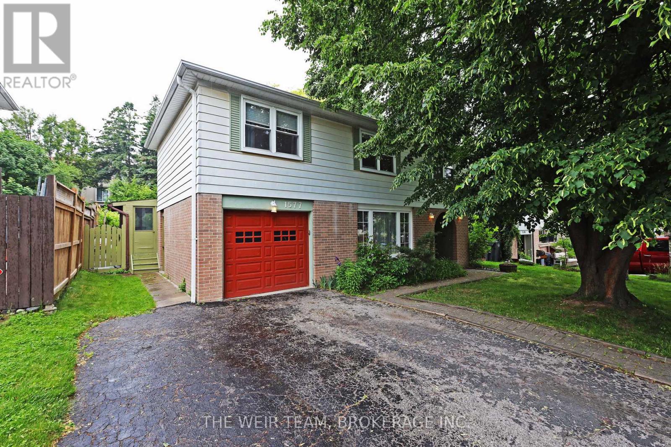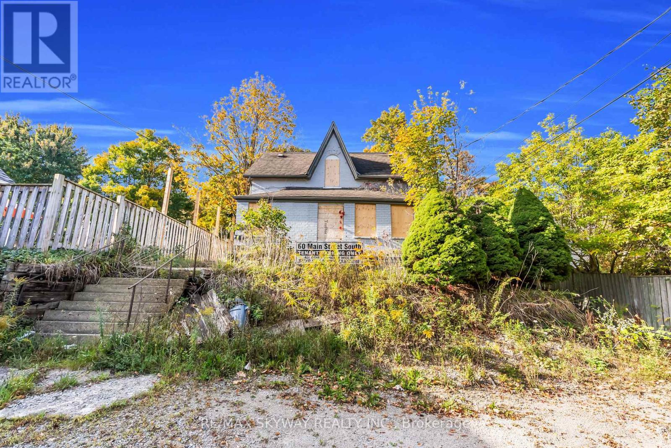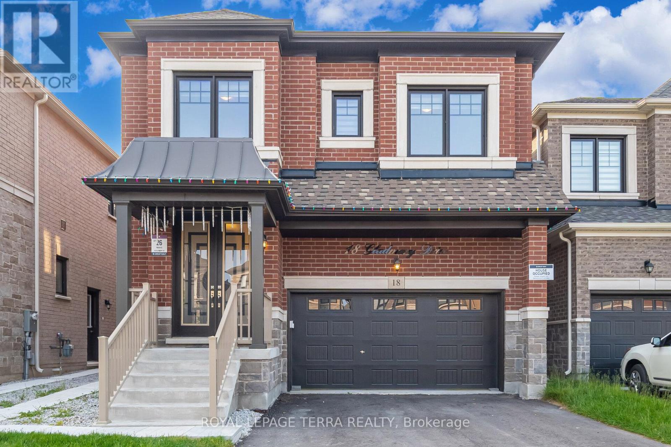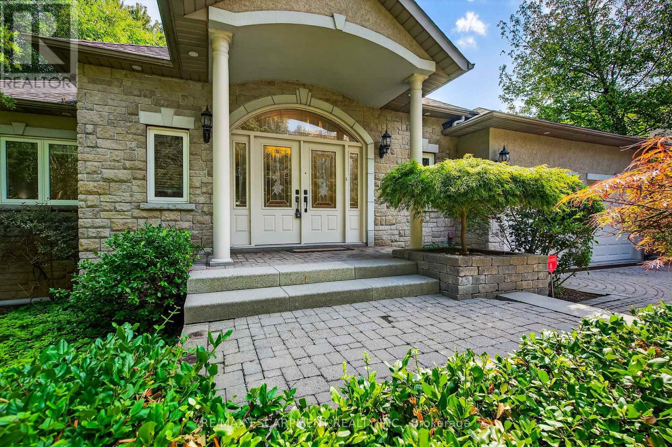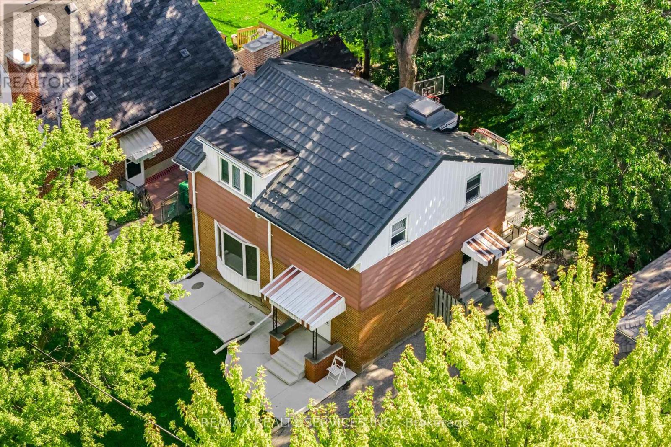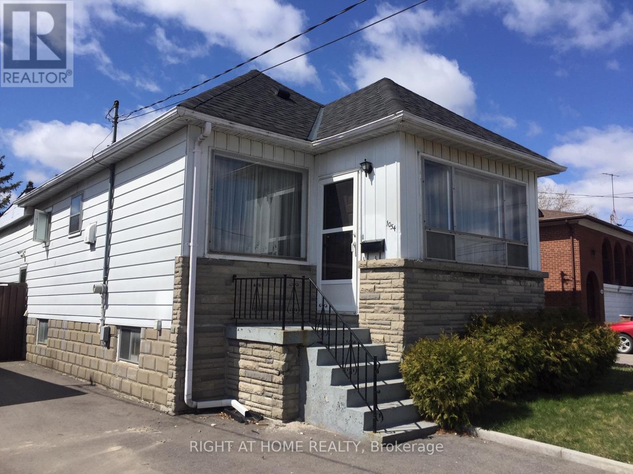945 Beechwood Avenue
Mississauga, Ontario
Attention builders! Fantastic opportunity to build on a 50ft frontage lot with the Lake at the end of your street. Situated on a dead end street with multi-million dollar homes and a secluded backyard with a peaceful stream. Enjoy evening strolls along Lakefront Promenade Park or through Adamson Estate. Easy access to shops, restaurants, Port Credit, schools, GO train and the highway. This is a tremendous opportunity to build your dream home in a sought after lakeside community. Property being sold in "as is" condition. (id:24801)
Royal LePage Real Estate Services Phinney Real Estate
1341 Anthonia Trail
Oakville, Ontario
Welcome to Upper Joshua Creek. This modern end unit townhome offers 5 bedrooms, 4 full and 1 half baths, and 2,560 sq ft of finished living space. The ground level opens to a welcoming foyer with a laundry room that has direct garage access, plus a bright corner bedroom with its own three piece ensuite. Hardwood and ceramic tile run throughout the home. The second floor is light filled with an open concept kitchen, dining, and living area under 10 ft ceilings. The kitchen features stainless steel appliances, a centre island, and generous storage. The dining room has a walkout to the balcony for easy indoor to outdoor entertaining, and a powder room completes the level. The primary bedroom includes a private balcony and a 5 piece ensuite with a freestanding deep soaker tub, seamless glass shower, and a double vanity with undermount sinks. Three additional bedrooms and two 4 piece baths provide flexible space for family, guests, or a home office. Minutes to 403, QEW, and 407, and close to parks, trails, shops, and well regarded schools. (id:24801)
Century 21 Miller Real Estate Ltd.
51 Hood Crescent
Brampton, Ontario
Wonderful Detached All-Brick Home on a Private Serene Lot and Quiet Family Friendly Neighborhood in South Brampton! Entire Property Included with A Finished Basement, Landscaped & Fenced Backyard, 1.5 Car Garage, 3 Bedrooms, 3 Total Bathrooms, and Private Driveway. The Home Has been Well Maintained and Upgraded For Comfort & Peace of Mind. The Interior Consists Of Laminate Floors Through-Out, Pot Lights (Main Floor), Newer Windows ('17), Air Conditioner & Furnace ('17), and Newer Roof ('24). The Welcoming Fully Fenced Spacious Backyard Oasis Has Landscaped Patio Stones, Small Plant Garden, and Walk-Out Access From the Main Floor. Located On a Tree-Lined Street with A Covered Porch Enclosure To Keep Shoes Organized. Amazing Location Close to Nearby Amenities, Good Schools, Groceries, Highway 407/410, Shoppers World, Sheridan College, Teramoto Park, Lionhead Golf Club, Churchville Conservation & More. (id:24801)
RE/MAX Crossroads Realty Inc.
4447 Lakeshore Road
Burlington, Ontario
Located in Burlingtons prestigious Shoreacres neighbourhood. Surrounded by multi-million-dollar estates, this premium 75 x 210 (0.362 acre) lot offers the perfect blend of tranquility, prestige, and potential. With mature trees and exceptional privacy, this property presents a rare opportunity to build your dream home or renovate the existing residence to suit your vision.The current home exudes warmth and character, featuring over 3,000 sq.ft. of finished living space with 4 bedrooms and 2+1 bathrooms, ideal for families or investors alike. Pride of ownership is evident throughout, with generous principal rooms and a functional layout ready to be reimagined.Zoned R1.2, this property allows for up to 35% lot coverage, providing ample flexibility for a custom luxury build. Perfectly positioned just steps from the lake, parks, trails, and top-rated schools, this exceptional property combines lifestyle, location, and limitless possibilitiesan extraordinary offering in one of Burlingtons most coveted enclaves. (id:24801)
RE/MAX Hallmark Alliance Realty
14227 Trafalgar Road
Halton Hills, Ontario
Beautiful custom home sitting back on almost three acres of private property. This land has a secluded, resort like quality that is beyond description, beginning w/a gated entrance a winding driveway w/250k of professional landscaping. The grounds include a forest, creek & backyard oasis w/flagstone walkways, multiple levels & areas for relaxing or entertaining. Fountains, landscape lighting, a fire pit, pool & deck are just a few things on a very long list of incredible features. This home has 3 generous sized bedrooms & 4 bathrooms. The primary bedroom has a walk-in custom closet & luxurious spa-like ensuite with an air jet tub & glass shower. The other two large bedrooms share a 3 piece bath w/custom tile & a glass shower. The main floor boasts a fabulous kitchen that is a chef's dream. Custom built in maple cabinetry w/Miele appliances, Liebherre fridge, custom eat in area & coffee station w/a layout that includes space for multiple cooks or a large family. A living room with fireplace, designated built in office space, hardwood & slate flooring, pot lights, a mudroom w/garage access & a powder room complete this extraordinary first floor. The finished basement has a recreation room & a large bonus room w/built in custom cabinetry & counters that could serve many uses. A commercial True fridge/freezer & a large professional refrigerated wine cabinet serve this versatile floor. Walk out access to the outdoors & a 3 piece bath would allow for extended family of in law suite capability. Stunning views from every window. New roof 2025, water pump 2022, septic unit & A/C 2020, Honed limestone in baths $35k, custom cabinetry $150k, kitchen appliances $35k... & the list goes on. Just minutes from the city, close to schools, shopping & walking trails, there is something for everyone. Many other upgraded features, include Fibre High Speed Internet lines from street to home, upgraded cost. A must see property for anyone that wants to own paradise. (id:24801)
New Era Real Estate
20 Park Boulevard
Toronto, Ontario
Legal duplex with additional basement apartment. Main & upper units each 3-bed/1-bath; lower 1-bed/1-bath. All three individually metered and tenant-ready. Very large apartments with hardwood floors, coin-op laundry, and parking for 4. Highly sought-after area where rents are at a premiuman excellent investment opportunity. Phenomenal location steps to Lake Ontario, waterfront parks & trails, schools, shops, restaurants, cafés, Humber College, TTC and public transit. So much at your fingertips. Vacant possession available. Across the street: a once-in-a-generation, master-planned transformation is under review - parkland, upgraded streetscapes, and a modern community. If approved, anticipate a richer lifestyle and powerful demand drivers just steps away. (id:24801)
Royal LePage Real Estate Services Ltd.
1577 Otterby Road
Mississauga, Ontario
Nestled in the charming Applewood area of Mississauga, this meticulously maintained home is awaiting its next family to make it their own. This residence features four large bedrooms, a family room with a fireplace, a spacious kitchen and open concept living and dining room areas. The finished recreation room and ample storage space make this home perfect for any sized family. Perhaps the most appealing feature is the lush backyard with a large in-ground pool, offering an amazing space to enjoy during the warmer months. All of this is conveniently located close to restaurants, public transit, shops, grocery stores, and with easy access to major highways and everything else the area has to offer. Welcome to your next home! (id:24801)
The Weir Team
60 Main Street S
Halton Hills, Ontario
Sold as is - where is. Zoned SIX PLEX as LDR1-2(MN), EP1. From Previous listing its states it has 3 - 2 bedroom and 2 - 1 Bedroom and one Bachelor Unit in the building. This Building is in Need of a significant amount of work or remove entirely. Rebuilding is also possibility. Due diligence with City is required to ensure the property intended use. The lot Size is 50FT X 149FT. All Utilities have been disconnected and Property is boarded. No Indoor access. (id:24801)
RE/MAX Skyway Realty Inc.
18 Gladmary Drive
Brampton, Ontario
Welcome to this stunning 5-bedroom, 3.5-bathroom detached home, ideally located in the highly sought-after Bram West community of Brampton. Offering nearly 3,000 sq. ft. of luxurious living space, this home features a functional open-concept layout enhanced by hardwood flooring throughout, elegant oak stairs with iron spindles, and a grand 8-ft custom double-door entry. 9ft celling on both the floors and 8ft custom tall doors in the home The chef-inspired kitchen is truly a showstopper, boasting custom cabinetry, quartz countertops and backsplash, a large centre island, and built-in high-end Jenn-air brand stainless steel appliances, including a gas stove. glass door lead out to the backyard, creating the perfect space for outdoor entertaining.The main floor offers generous living areas, including a combined living and dining room, a cozy family room, and a dedicated office or prayer room, along with the convenience of a main floor laundry room. The primary suite is a luxurious retreat, featuring oversized walk-in closets and a spa-like ensuite. Every bedroom in the home has direct access to a bathroom, while all washrooms showcase quartz finishes and custom extended height vanities. Over $$$ 150k spend on quality upgrades at Builders decor studio. and thousands spend after Moving in. Additional features include a separate side entrance to the basement, with permits in place for a legal secondary unit (work in progress), an HRV system for improved air quality, and large windows that flood the home with natural light. Located in a prime neighbourhood close to top-rated schools, Lion head Golf Club, and offering easy access to Highways 407 and 401, 403 this area is Bordering Mississauga and Halton hills one of the best location. (id:24801)
Royal LePage Terra Realty
1262 Mississauga Road
Mississauga, Ontario
Exceptional opportunity to own a beautifully updated 4-bedroom, 4-bathroom home in one of Mississauga's most prestigious neighbourhoods. Located on sought-after Mississauga Road, this impressive property offers a perfect blend of classic character and modern convenience ideal for families or multi-generational living. The striking brick and stucco exterior is complemented by mature trees, a manicured front yard, and a cobblestone-style interlocking driveway with parking for six. Step inside to a grand foyer featuring porcelain tile, crown moulding, and a chandelier. The open-concept living and dining area boasts hardwood flooring, a gas fireplace, and seamless flow into the chef-inspired kitchen with premium appliances, two skylights, and French doors that open to a spacious deck and fully fenced backyard. The primary suite features a walkout, luxurious 5-piece ensuite with jacuzzi tub, and custom California Closets. Additional bedrooms offer generous space, natural light, and high-end finishes. The finished lower level includes two large recreation rooms, a full bathroom, rough-in for a kitchen, and an exceptionally large crawl space with 5-foot+ ceilings, ideal for storage, a workshop, or future expansion. Close to top-rated schools, a golf course, trails, the QEW, and Port Credit. A rare find in a prime location! (id:24801)
RE/MAX Escarpment Realty Inc.
85 Eldomar Avenue
Brampton, Ontario
Lovely detached 3 bedroom home on tree lined street on the cusp of peel village. Paved concrete verandah, paved drive, spacious foyer w/closet, open concept living room with bay window & dining room with pass thru to eat-in kitchen w/loads of storage. Lots of counter space, & cupboard space, bay window that overlooks the fenced yard, large primary bedroom w/large window & closet, 2 other bedrooms w/closets, renovated 4pc bath, 2 storage closets, finished basement w/rec room, exercise room, 2 pc bath w/toto toilet, above ground windows, utility/laundry room, outside poured concrete patio, fire pit, bbq, dining area, 2 sheds and lots of privacy, metal roofing, central air, beautiful mature trees in the park like back yard. (id:24801)
RE/MAX Realty Services Inc.
1054 East Avenue E
Mississauga, Ontario
Recently renovated! Cozy 3 bedroom Full House with large fenced backyard. Great Location at Port Credit/Lakeview Area, Minutes to QEW/427. Downtown Toronto and Pearson Airport are all within 20 minutes drive. 1 bus to GO Train, walking distance to Lakeview Park. Lennox Central AC recently installed to provide cool environment during hot summers. Enjoy this Safe & Quiet neighborhood. Bsmt finished and can be used as large storage space. Newer appliances, Refrigerator, Stove, Washer & Dryer. Currently occupied ..any minor touch ups can be completed before closing. (id:24801)
Right At Home Realty


