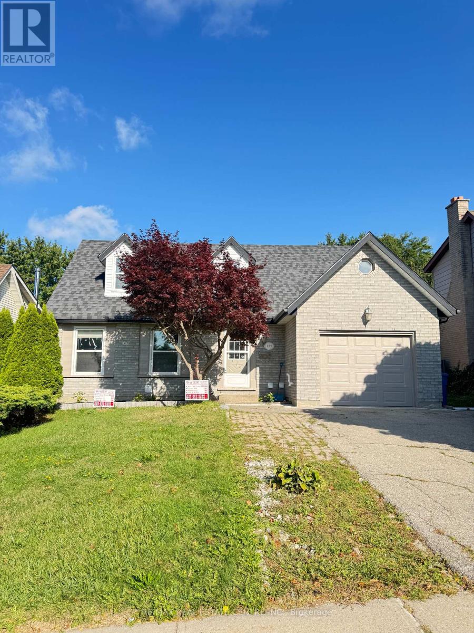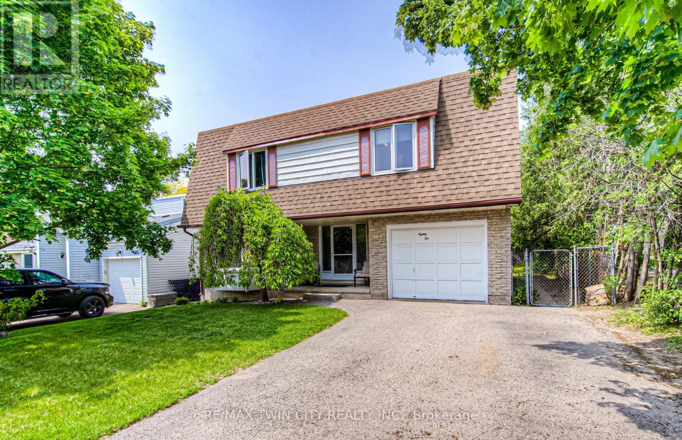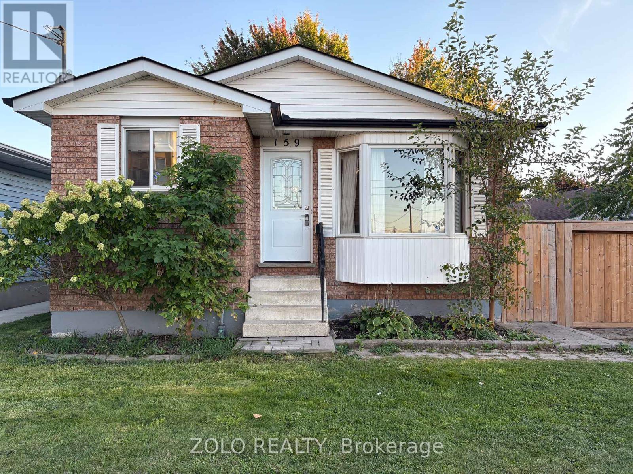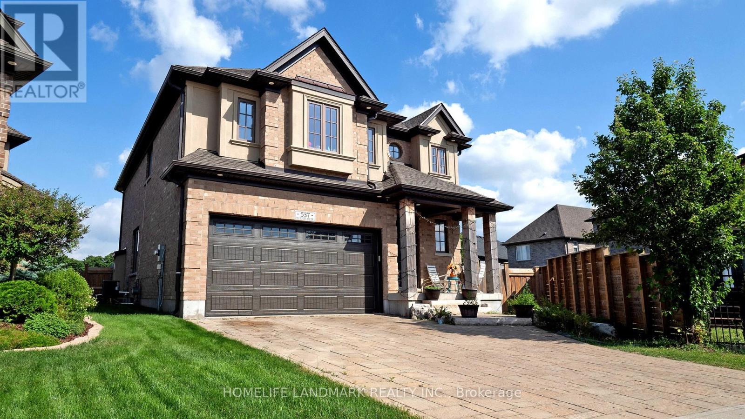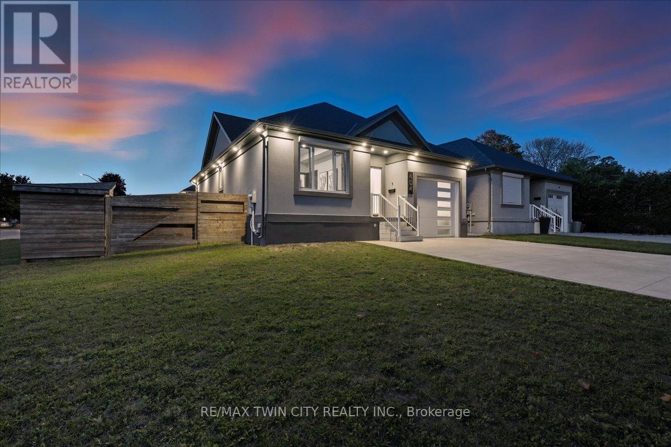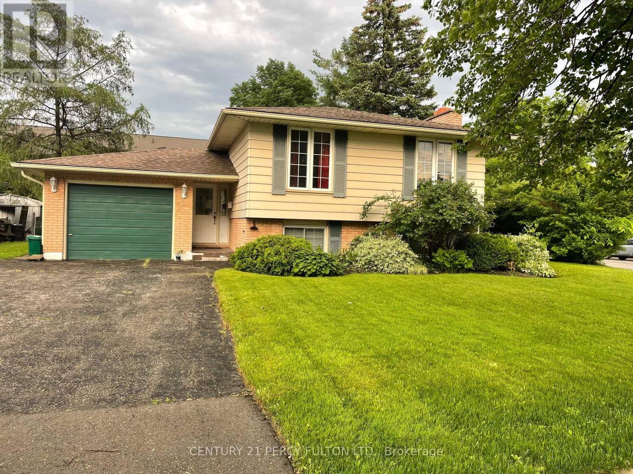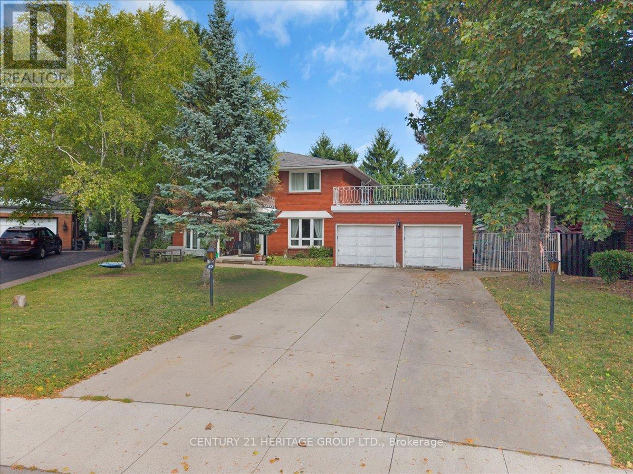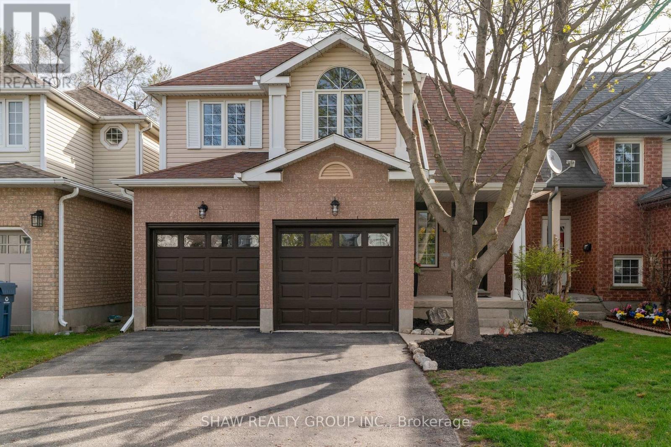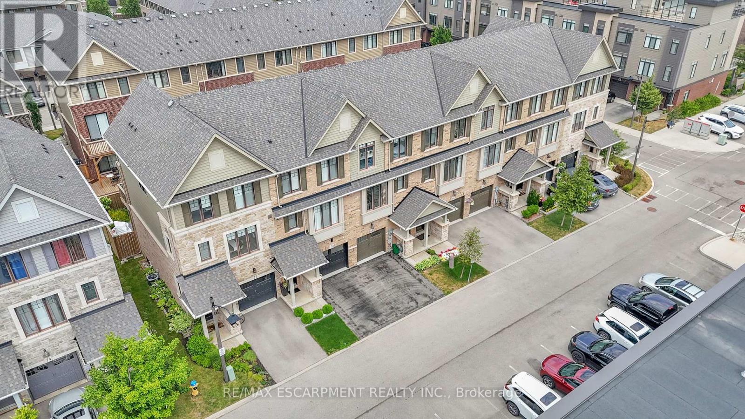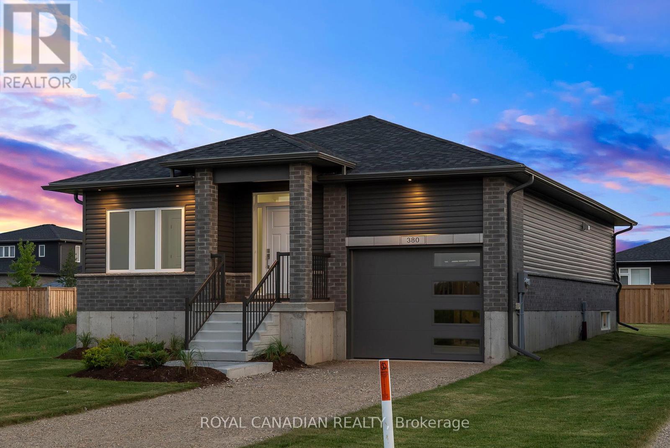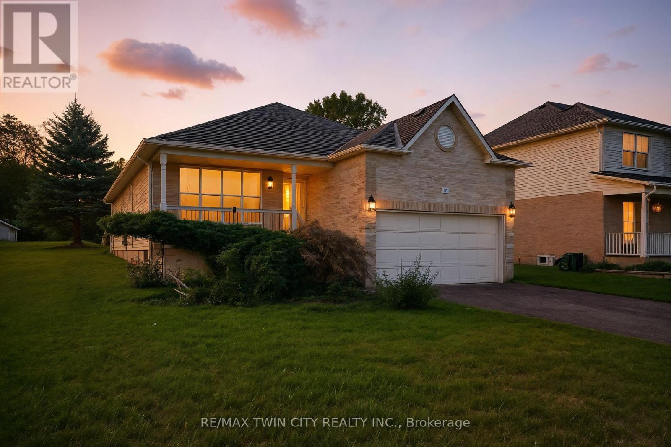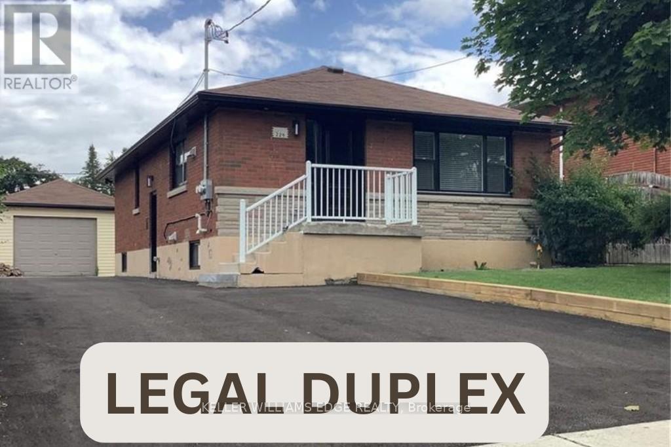Basement - 129 Kortright Drive W
Guelph, Ontario
2 bedroom basement unit close to UOG.bus route, shopping center. (id:24801)
RE/MAX Real Estate Centre Inc.
82 Roseneath Crescent
Kitchener, Ontario
Fantastic Multi-Level Home with Pool Backing onto Parks, Trails & Top Schools! Welcome to this well-maintained 3-bedroom, 2-bathroom multilevel home ideally located in one of the citys most connected and family-friendly neighbourhoods! Backing directly onto both a public and a Catholic school, with walking trails and the ever-popular McLennan Park right behind, this property offers the perfect blend of convenience, recreation, and privacy. Enjoy summer to the fullest in the 15 x 30 Above ground pool, featuring a new liner (2021) and upgraded filter and chlorinator (2024)all set within a backyard oasis ideal for entertaining or relaxing. An electric awning (2019) offers shade when you need it, extending your outdoor living space. Inside, the home offers great separation of space with a spacious lower-level family room perfect for movie nights or playtime, and a bright, separate main floor living room ideal for hosting guests or quiet evenings in. Noteworthy mechanical updates include: Furnace (2021) Air Conditioner (2017) Roof (2019) Water Heater (2018) Owned Water Softener (2018) Owned With no rentals and all major components up to date, this home is truly move-in ready and low-maintenance. Whether you're a growing family looking for proximity to schools and green space, or someone who loves to entertain and values thoughtful updates, this home checks all the boxes. Don't miss your opportunity to own in this prime location! (id:24801)
RE/MAX Twin City Realty Inc.
159 Erie Street
St. Thomas, Ontario
Welcome home! This lovely bungalow is located in a great neighbourhood and close to plenty of amenities with quick access to highway 3. As you enter the front door, you're greeted by the expansive living room that is open to the brand-new Casey's kitchen (2021) and the dining room. Down the hall you'll find the stairs to the side door access, a four-piece bathroom and two good sized bedrooms overlooking the backyard. The basement has large windows and consists of an amazing rec-room with gas fireplace, a den, four piece bathroom and a perfect sized utility/laundry room with ample space for storage. The exterior also has plenty to offer with parking for 3, front and side access to the home, paver stone patio and a nice mature backyard with gated fence. Comes with Electric Car charger ( NEMA-50) (id:24801)
Zolo Realty
537 Millstream Drive
Waterloo, Ontario
Carriage Crossing dream home! Prestigious neighborhoods, oversized corner lot w/ easy access to the park & walking trails, this stunning, custom-built luxury home is loaded w/ upgrades & designer finishes throughout. Offering over 4,500+ SF of beautifully finished living space & featuring 4+1 bdrms, & 4+1 baths, this home is truly one-of-a-kind. Main floor hrdwd & porcelain tile, designer lighting, pot lights, crown moulding & custom window treatments. Kitchen, is complete w/ large central island, premium appliances, quartz counters, & a generous breakfast area w/ walkout to the deck & backyard. A main-floor office with future potential to convert to a bedroom. Upstairs, the luxurious primary suite features custom millwork, two over-sized walk-in closets/dressing room w/ built-ins, & a spa-like ensuite w/ soaker tub, double vanity, & glass shower, another bedroom w/ 3pce ensuite, and 2 other bedrooms with a 5-pce Jack and Jill bath. The finished basement features a spacious rec rm, 1 bedroom w/ 3-pce bathroom. Covered deck, fenced back yard. Close to top-rated schools, area workplaces, universities, RIM Park, Grey Silo Golf Club, Walter Bean Trail, Farmers Market, & all popular amenities. Quick HWY access. You will fall in love w/ this spectacular home! (id:24801)
Homelife Landmark Realty Inc.
404 Montrose Street N
Cambridge, Ontario
Custom built 2019 bungalow! Located in Preston North, walking distance to St Michael Catholic School, this home offers tons of structural and cosmetic updates. With over 2500 sq feet of total living space and 9 ceilings heights on each level, the home offers capacity and useability; also featured on the main level are vaulted and coffered ceiling accents. The kitchen is a modern design and offers capacity with style, featuring a four person island with waterfall countertops and stainless steel appliances. It sits adjacent to the family room, in the open space along the back of the home. The focal point is a stunning contemporary feature wall with electric fireplace insert. Smart home features are integrated throughout, including over 160 LED pot lights with diming capacity, multi zone surround sound system, and programable thermostat. The balance of the main level consists of the primary suite with walkin closet and 4 pc luxury ensuite complete with body jets and rainfall glass shower, 4 pc main bathroom, second bedroom, and laundry mud room with direct access to the garage. A hardwood staircase leads to the fully finished basement offering an oversized recreation room with wet bar rough in, 4 pc bathroom, two bedrooms, one with 3 pc ensuite. The home is carpet free with porcelain and engineered flooring throughout. For maximum comfort, an in-floor heating system organized in multiple zones spans the entire home, making sure you eliminate cold basement floors. The home is also thermally superior and safe, not only is it completely cladded in stucco, providing for a higher than required R value, it also features high quality European tilt and turn windows and doors with robust locking mechanisms and electronic exterior shutters, giving you the ability to completely shut out light during daytime if desired. The house sits on a larger corner lot with a fully fenced yard, backyard deck, and double concrete driveway. A home you need to see in person to fully appreciate! (id:24801)
RE/MAX Twin City Realty Inc.
2 Trelawn Parkway E
Welland, Ontario
Excellent Opportunity to own a home in city of Well and with growing community, new developments, World famous recreational canal running through the city & short distance to World famous Niagara falls. Big corner lot, Raised Bungalow In North End of Welland. Five Minutes Walk To Niagara College, YMCA. Close To Seaway Mall, Bus Route, And All Other Amenities. Five Minutes Drive To Hwy 406. Great Potential For Rental Income With Finished Basement Separate Entrance From The Garage. Main Floor office with large window and door. Large living space, Bright Kitchen with small dinning space. All Three bedrooms have large windows, good size closets, with laminate floorings. Two large bedrooms in the lower level. Air conditioner replaced (2024), Furnace (2024).Large backyard with enclosed fence. Accessible to Public Transit, great neighborhood. Must see house! (id:24801)
Century 21 Percy Fulton Ltd.
67 Elmhurst Drive
Hamilton, Ontario
Welcome to 67 Elmhurst Drive, a rarely offered gem on Hamilton's sought-after East Mountain, just steps from the scenic Mountain Brow. This is the kind of home that doesn't come along often. A sprawling, character-filled property set on a double lot with endless possibilities for family living and entertaining. From the moment you arrive, you'll love the mature, tree-lined neighbourhood, its quiet, stable, and ideal for planting roots. The oversized front and back yards offer space for kids to run, garden enthusiasts to create, and evenings by the pool and hot tub to become your new tradition. Inside, the main floor is impressive in size and layout. A huge front living room sets the stage for gatherings, while a versatile bonus room can easily serve as a separate dining room, home office or bedroom. The eat-in kitchen flows into the cozy family room with fireplace and walkout to the yard, plus you'll find a main-floor laundry and an additional bedroom with 2-piece bath. Upstairs, four generous bedrooms and two full baths provide space for the whole family, while the finished basement expands the living area even more. Yes, its move-in ready, but with your vision and updates, this could easily become a spectacular estate home worthy of its incredible footprint and location. This home has the bones, the lot, and the location everyone dreams of. Add in nearby parks, schools, and the natural beauty of the brow, and you've found the perfect blend of serenity and convenience. Don't wait, opportunities like this in such a prime area are truly rare. (id:24801)
Century 21 Heritage Group Ltd.
9 Gaw Crescent
Guelph, Ontario
Welcome to this stunning, fully renovated home nestled in the heart of Clairfields, one of Guelphs most sought-after neighbourhoods! Thoughtfully updated from top to bottom, this detached gem features 3 spacious bedrooms, 3 stylish bathrooms, and a rare double car garage. Inside, youll find a modern, chic colour palette, carpet-free living, and hardwood floors throughout. The sun-filled living area is enhanced by oversized arched windows and vaulted ceilings, creating a bright and airy space. The upgraded kitchen is equipped with stainless steel appliances, ample cabinetry, and a cozy eat-in area that walks out to your oversized new deck, ideal for hosting friends and family. The finished basement offers even more living space, including a large rec room, modern full bath, laundry area, and versatile layout, perfect for a guest suite, home office, or media room. The private fenced backyard is beautifully landscaped and ready for summer enjoyment. Conveniently located, youll have endless retail, dining, and entertainment options at your fingertips. Preservation Park is just a short walk away, offering endless acres of scenic trails for walking, biking, and enjoying nature. Plus, youre just minutes from Highway 401, making commuting a breeze. Move-in ready and packed with value - this is one you don't want to miss! (id:24801)
Shaw Realty Group Inc.
68 Esplanade Lane
Grimsby, Ontario
Lakeside Living at Its Finest - 68 Esplanade Lane, Grimsby. Welcome to 68 Esplanade Lane a beautifully designed 3-storey freehold townhome offering approximately 2,000 sq. ft. of modern living space just steps from the shores of Lake Ontario. Wake up to breathtaking lake views and enjoy the tranquility of waterfront living in one of Grimsby's most desirable neighbourhoods. This spacious and sun-filled home features a thoughtful open-concept layout, perfect for both everyday living and entertaining. The main floor boasts a bright and airy living area, a well-appointed kitchen with contemporary finishes, and access to a backyard deck overlooking the lake ideal for morning coffee or evening sunsets. Upstairs, you'll find generously sized bedrooms, including a primary suite with large windows and a spa-like ensuite. The ground floor offers versatile space for a home office, gym, or guest suite, with direct access to a private garage and driveway. Located in a vibrant and growing lakeside community, you're just minutes from shops, restaurants, walking trails, parks, and the Grimsby GO Station making this a perfect spot for commuters and nature lovers alike. (id:24801)
RE/MAX Escarpment Realty Inc.
380 Hawthorne Street
Saugeen Shores, Ontario
Be the first to live in this brand-new Dawn model bungalow by Walker Home Ltd, located in Summerside, one of Port Elgin's most desirable neighbourhoods. Offering 1,279 sq. ft. This move-in ready home has been designed for both comfort and flexibility. The main floor showcases an open-concept kitchen, dining, and living area with Canadian-made cabinetry and a peninsula island, ideal for casual meals or entertaining. Hardwood and tile flooring run through the main living spaces, while the bedrooms are carpeted for added comfort. Each of the three bedrooms features a spacious walk-in style closet, and the main bathroom includes a practical split configuration for privacy and convenience. Additional highlights include a 1.5 car garage, a large 1200 sqft of unfinished basement, and a generously sized backyard on a 47 x 124 ft lot. The brick and siding exterior enhances the homes curb appeal. Ideally situated just minutes from Port Elgin's Main Beach on Lake Huron known for its sandy shoreline and world-class sunsets as well as scenic trails, schools, shopping, recreation, and Highway 21. (id:24801)
Royal Canadian Realty
16 Jones Court
North Dumfries, Ontario
Welcome Home to 16 Jones Court, Ayr! This two bedroom bungalow, located on a quiet court features a large private back yard. Owned by just one family since it was built, this home offers plenty of opportunity for the next owner to make it their own. Large Living Room and Formal Dining Room are spacious for family gatherings. The Kitchen has ample counter space and features a Dinette with Patio Doors leading to the large 0.30 acre lot backing onto trees. The home features a bright interior with fresh paint and new waterproof laminate flooring through out, an attached double garage, and a practical layout that makes for comfortable living. The Primary Bedroom features an ensuite bathroom with rough in for future shower/tub. While some updating is needed, the potential here is endlessperfect for first-time buyers , down-sizers, or anyone looking to invest in a desirable community. Set in a safe, family-friendly neighbourhood, the property is close to Cedar Creek School, The Early ON Centre, parks, and scenic walking trails. Ayr is a welcoming town, known for its ponds, rivers, and small-town charm, while still offering quick access to 401 and 403 for an easy commute. Dont miss this opportunity to bring your vision to life in one of Ayrs most sought-after locations! Flexible Possession. Please note some photos are virtually staged. (id:24801)
RE/MAX Twin City Realty Inc.
229 West 18th Street
Hamilton, Ontario
LEGAL DUPLEX. Exceptionally stunning, rare find, completely renovated raised bungalow located on a quiet street in the desirable West Mountain area, just minutes away from the escarpment, parks, schools, shopping, and highway access. Main Floor: This spacious 3-bedroom, 1-bathroom (5pc with laundry) floor plan offers an open concept living space with vaulted ceilings. Large living room/dining room area features a picturesque window that lets in plenty of natural light. Eat-in kitchen boasts stainless steel appliances, quartz counters, and a large island overlooking the living room. Lower Level: Open-concept 2-bedroom, 1-bathroom unit with high-end finishes. ****BASEMENT UNIT VACANT**** ***Rental income helps qualify for your mortgage payments*** Upgraded Electrical Service 200A separately metered units, Above code sound dampening Sono pans in basement. Photos taken prior to tenants moving in. Permits were obtained. (id:24801)
Keller Williams Edge Realty


