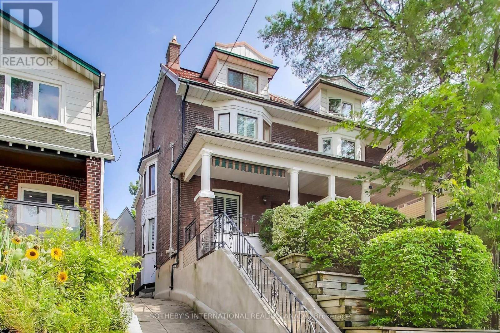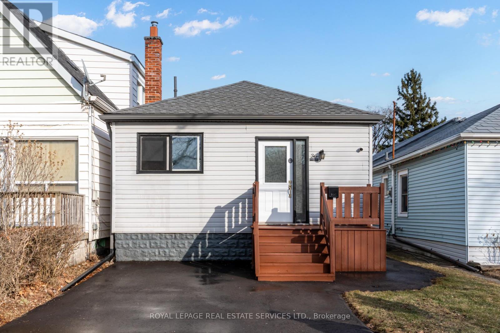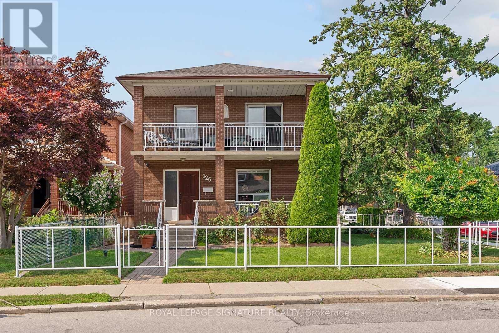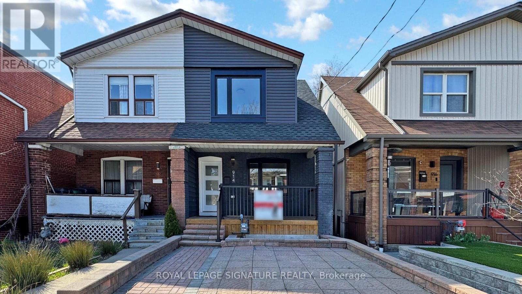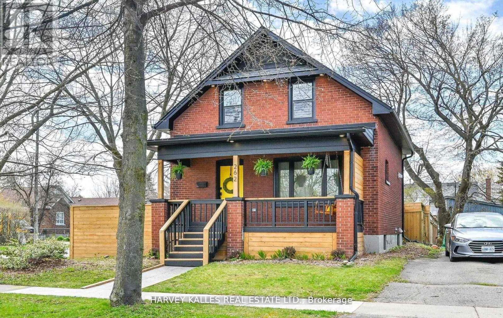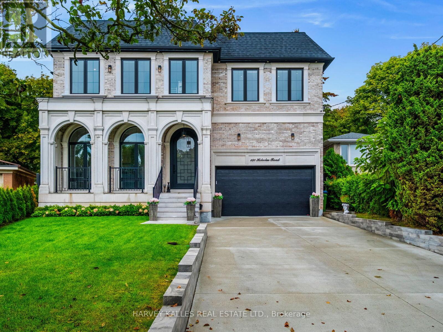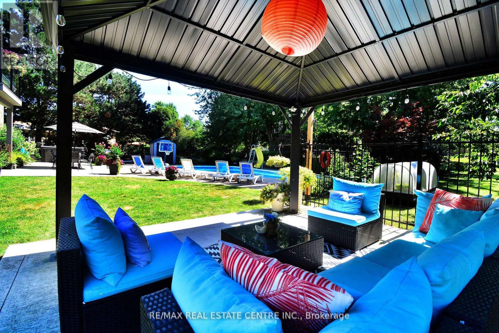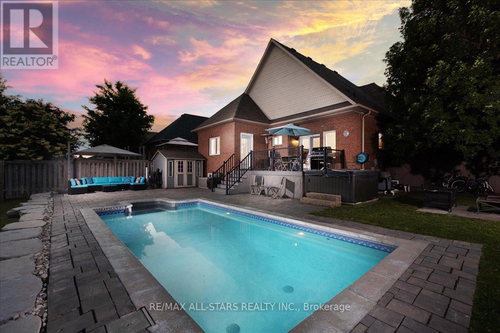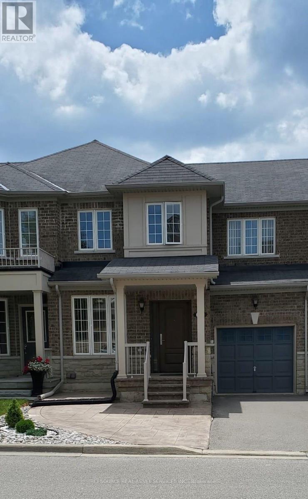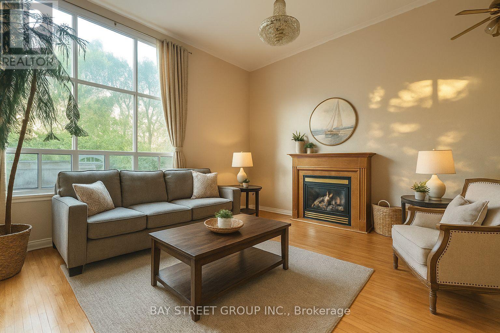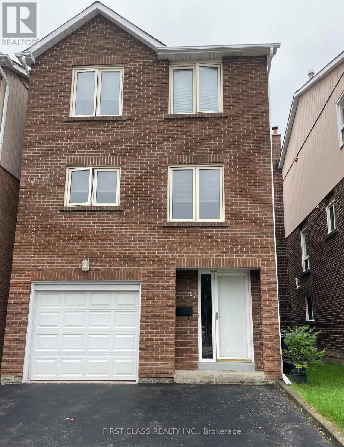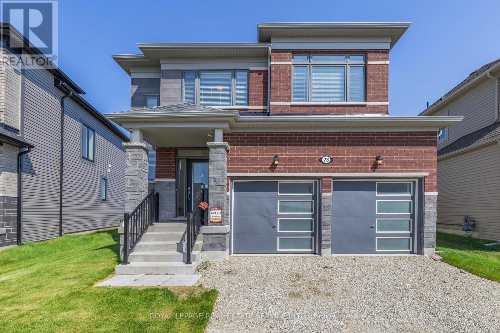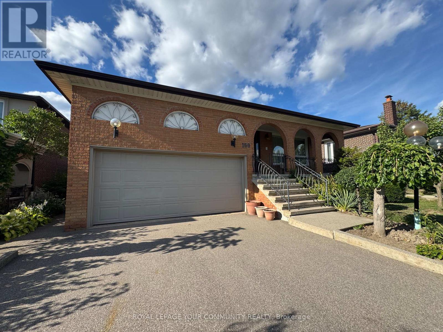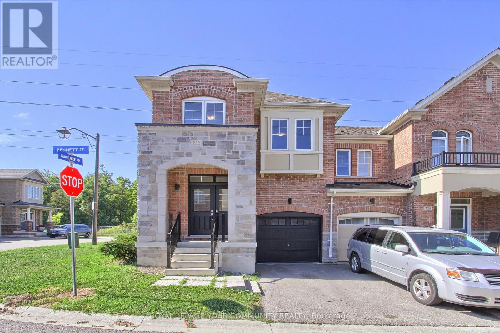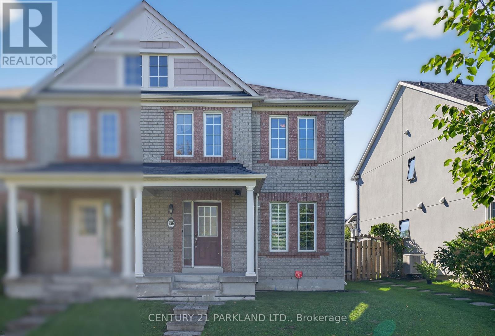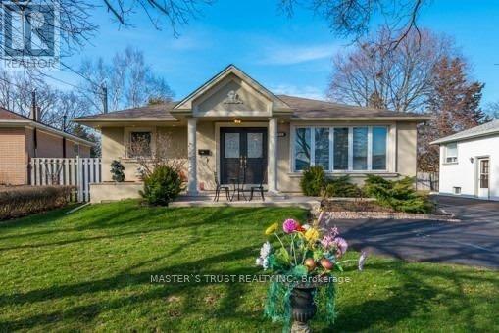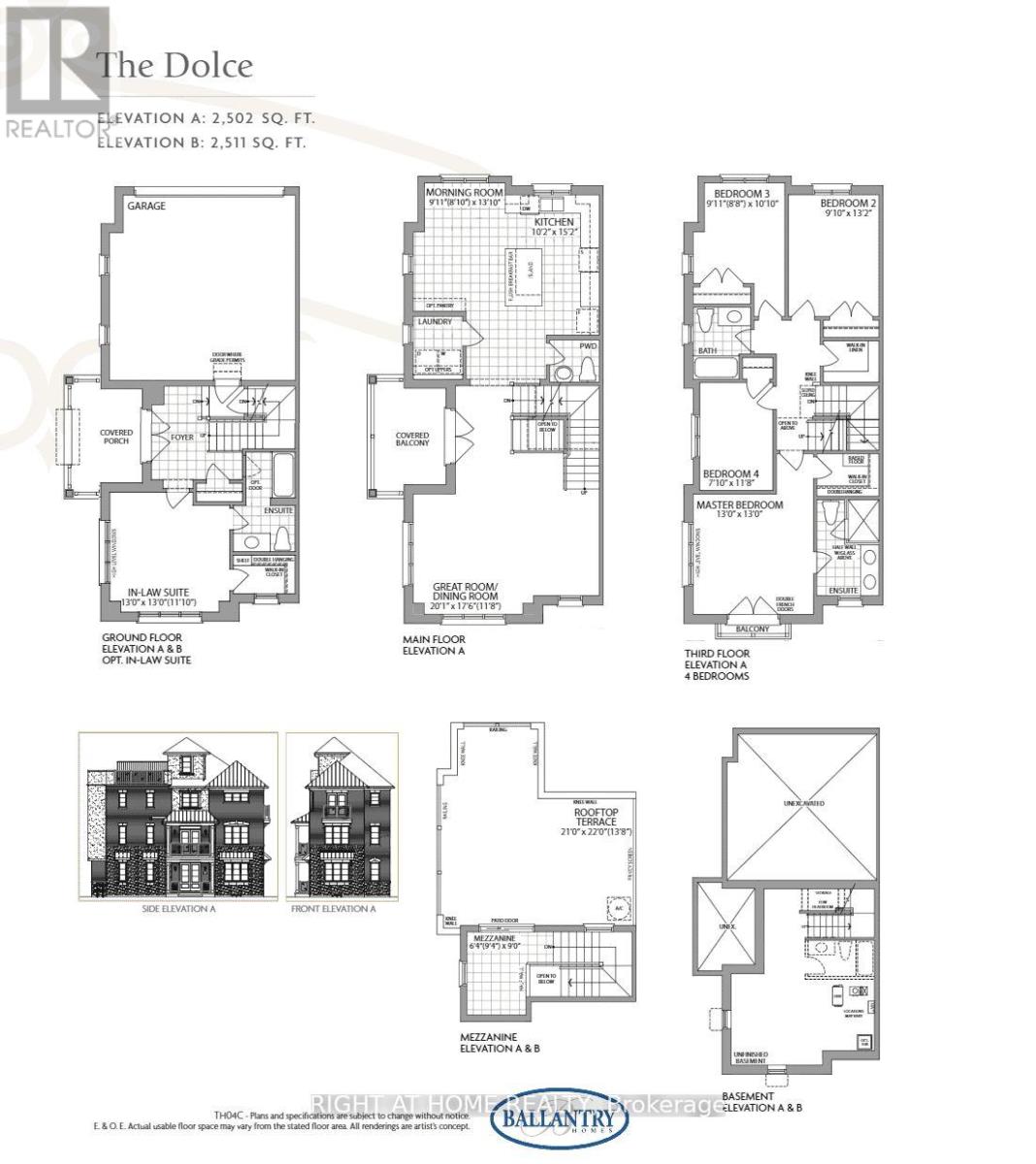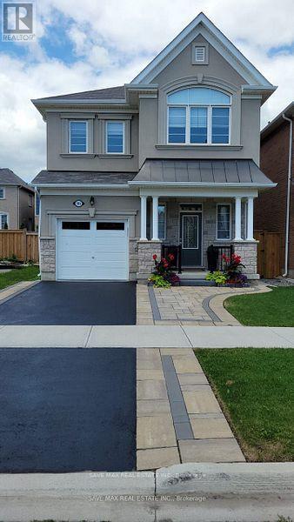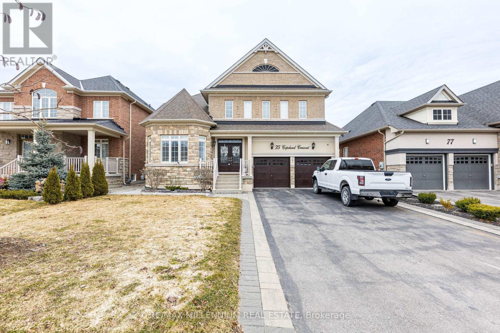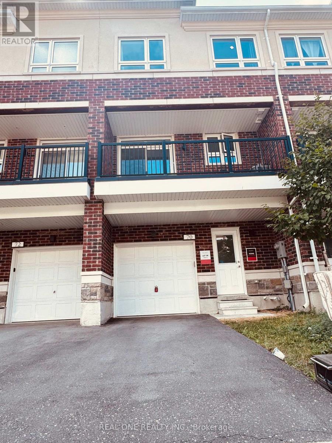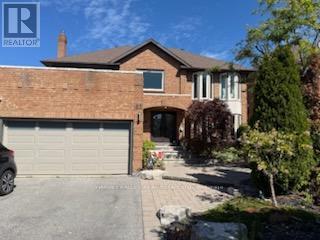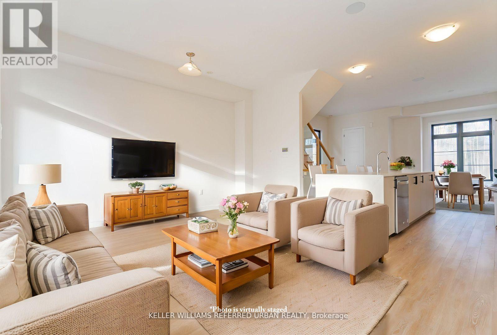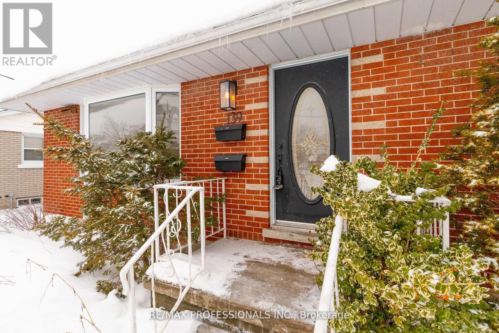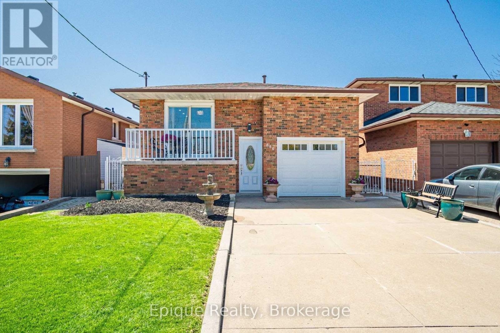159 Glenmount Park Road
Toronto, Ontario
Fall in love with this beautiful 4-bed, 3-bath semi-detached house where character, space & location come together creating the perfect place to call home. It is rare to find a 4 bedroom semi in the Upper Beaches,& this one is an amazing opportunity to start your property journey or expand into. This beautiful home is full of natural light, high ceilings & charm. It offers a bright, airy interior, smooth 9 ft. ceiling & hardwood flooring on the main level. The open concept living/dining/kitchen space creates a warm, cosy feel, yet there is separation of each space that allows the option of entertaining & unwindingperfectly suited for todays modern lifestyle.The corner kitchen features a natural wood countertop, tiled backsplash, modern cabinetry & SS apps. Watch the kids play outside through the window, or walk through the French doors to the deck/garden - easy for indoor/outdoor entertaining.Next level up is a modern 4 pc bath & 3 good sized bedrooms, all with windows & closets - versatile for family/ guests/ home office. The upper level primary bedroom suite with a view of the CN Tower on a clear day.The Victorian-style bathroom features a claw foot bath, separate shower & double vanity. The basement can be used as a recreation space/office area/kids play area, & there is a separate room which could be an in-law bedroom along with a 2 pc bath for comfort.Enjoy BBQs on the deck or evenings under the stars in the garden which is perfect for entertaining in & the side gate allows you to bring bikes or strollers in. The large W exposure front porch offers spectacular views of sunsets. Ideally located in the sought-after Upper Beaches community, steps from the Gerrard & Kingston Rd streetcars, a short walk to Main St GO station. There is plenty of shopping, dining, good schools & parks in the neighbourhood, & the bustling Queen St. is a few streets away.This home delivers the perfect balance of charm, character, space & location.Come & live here ,& love it forever. (id:24801)
Sotheby's International Realty Canada
36 Harmony Avenue
Hamilton, Ontario
Welcome to this lovely 2 bedroom bungalow that has been renovated and upgraded top to bottom, inside to outside. It has two bedrooms on the main floor, a 4 piece bath and a beautifully renovated large eat-in kitchen. The basement is fully finished, has a large storage and laundry room and a 3 piece bath. Freshly and professionally painted throughout 2023, attic and basement insulation in 2022 and newer roof. Driveway and outside repaved and graded in 2024. Great street and great little neighbourhood close to all amenities. (id:24801)
Royal LePage Real Estate Services Ltd.
126 Harding Avenue
Toronto, Ontario
Available for occupancy this month! Fully furnished, detached 3 bedroom, 1 bathroom family home in the Brookhaven neighbourhood on a quiet street. Pet friendly, too! Includes 2 private driveway parking spots. Steps to public and Catholic schools, walking distance to parks and the Black Creek conservation area. This well-loved home has a large family room with a fireplace and a HUGE TV, separate from the living and dining rooms, and walks out directly to an elevated rear deck complete with outdoor dining and a BBQ. Upstairs has 3 bedrooms and a full bathroom with a primary bedroom beckoning you to chill out on a balcony oasis while enjoying your morning coffee! Make friends with your fellow neighbours from the comfort of the covered front porch. Laundry room and cold room storage in basement. Easy access to HWY 401 & 400. UP Express station nearby for quick access to Union Station or the airport. (id:24801)
Royal LePage Signature Realty
914 Broadview Avenue
Toronto, Ontario
Absolutely Stunning Renovated Home in Coveted Playter Estates East York! This Move-In Ready 3 Bedroom, 4 Baths Urban Gem Is Renovated Top to Bottom with Building and ESA Permits! Featuring Engineered Hardwood Floors Throughout, Underpinned Basement for Higher Basement Ceilings, Sleek Kitchen With Brand-New Stainless Steel Appliances & Center Island, 4-Car Parking Spots, Functional Open Concept Layout With Lots of Natural Light, Luxurious Primary Suite with a Private 3-Piece Ensuite, Convenient Mudroom, New Roof ('25), Gas Furnace ('21), New A/C ('25), Updated Electrical ('25), New Windows ('25), New Hot Water Tank (Owned '25) and So More! Enjoy a 93 Walk Score, With Short Walk To Many Places Including Riverdale and Withrow parks, Evergreen Brickworks, 5 Minute Walk To Danforth Village, Restaurants And Shops, 6 Minute Walks to Broadview Subway Station. This Home Is 10 Minutes To Downtown, Within The Sought After Jackman Avenue Public School Area, Gradale Academy Private School, And Holy Name Catholic School. Ideal For First-Time Buyers, Young Families, Or Anyone Looking To Enjoy One Of Toronto's Most Vibrant And Sought-After Neighborhoods. You Will Utterly Fall in Love! Don't Miss This Great Opportunity! (id:24801)
Royal LePage Signature Realty
262 Oshawa Boulevard S
Oshawa, Ontario
Move into this bright and spacious 3-bedroom, 3-bathroom rare corner lot home offering modern comfort! The open-concept mainfloor has been thoughtfully redesigned to maximize space and light, featuring a sleek kitchen with quartz countertops, premiumstainless steel appliances, and a farmhouse sink overlooking the backyard. The primary bedroom includes a walk-in closet,providing both space and functionality. A finished basement offers the perfect spot for family gatherings or a cozy entertainmentarea. Conveniently located close to schools, parks, and grocery stores, this home is ready to welcome you! (id:24801)
Harvey Kalles Real Estate Ltd.
150 Holcolm Road
Toronto, Ontario
Timeless Elegance & Remarkable Craftsmanship Throughout this Luxury Custom Home! Filled w/ Natural Light, 4 + 2 Bedrooms & 7 Baths. Architectural Masterpiece built w/ Attention to Every Detail & Highest Quality Finishes. 11 Foot Ceilings on Main & 2nd Fl. Main Floor Office/Library. O/C Kitchen/Breakfast/Family Rms w/o to Oversized Deck & Backyard. Chefs Kitchen, Hi-End Appl. Formal Dining Rm. Custom 9 ft Solid Wood Doors. Butler's Pantry. B/I Custom Media Storage. 2 Gas Fireplaces. Sumptuous Primary w/ Feature Walls, 7-pc ensuite, 17 x 12 Ft Dressing Rm w/ Make-up Table & Separate Shoe Closet. 2 Laundry Rms. All Bedrooms w/Ensuite Baths. 2nd Fl Feature Wall w/ LED lighting. Dimmers, Charming Arched Windows(M). Stone Porch. Custom Front Door, Brick/Stone ext. Security Cameras. Wine Cellar, Large Rec w Wet Bar. 10 Ft Ceilings in Bsmt. Gym & Hobby Rms (could be 5th & 6th Bdrms) 2 Car Garage. Imported Stone Floors. Wood floor, Skylight, Wrought Iron Railing. Caesarstone Counters. Steps to park and Community Centre.150 Holcolm Road boasts 2,191 Square feet, plus a Full-Sized 18'9" x 17'4" Garage with a 15 foot Ceiling (Tall enough for a Lift) on The Main Floor, with Eleven Foot Ceilings. The 2nd Storey, Measures 2,567 Square Feet, with 4 Bedrooms, Each with Ensuite Bathroom, plus a Laundry Room and again, Eleven Foot Ceilings. The lower Level is 2,313 Square Feet, with a Recreation room Spanning almost 46 Feet, plus 2 Bedrooms, Two 3 Piece Bathrooms, a Second Laundry Room, a Wine Cellar, with Ten Foot Ceilings and a Walk-Up to the Backyard. That's 4,758 Sq Ft above Grade and 2,313 in the basement, for a total of 7,071 Square feet. Other Notables: All Built-Ins Done On-Site. Two HVAC systems. Automatic Sensored Closet Lighting in Bedrooms. Custom Imported Faucets. 2 Laundry rooms with Full-Sized Washer and Dryer. (id:24801)
Harvey Kalles Real Estate Ltd.
17 Crescent Hill Drive S
Brampton, Ontario
Luxurious Executive Estate Home For Sale 17 Crescent Hill Dr S., Brampton Located On One Of Brampton's Most Prestigious And Exclusive Streets! Welcome To 17 Crescent Hill Dr South, A Stunning Estate Nestled In One Of Brampton's Most Sought-After Neighborhoods. This Executive Home Sits On A Pristine 0.653 Acre Lot, Offering Privacy, Space, And Luxury Living At Its Finest. Property Features Heated In Ground Pool With Brand New Heater/Pump/Pool Cover, Private Outdoor Entertaining Area, 4 Spacious Bedrooms Including A Master Suite With Private Balcony, Grand Foyer Entrance With Elegant Staircase, Modern Kitchen With Sleek Finishes And Upgraded Appliances, Beautiful Feature Walls And Stylish Flooring Throughout. Family Room With Walk Out To Pool Area, Sunken Living Room With French Doors, Large Windows For Natural Light, Circular Driveway Fits 20 Cars Plus A 2 Car Garage, Professionally Finished Legal Basement Apartment With Separate Entrance, 2-3 Piece Bathrooms, Living Area, Storage, And 3 Additionally Bedrooms- Ideal For In Laws Or Rental Potential, Potential For Main Floor In Law Suite. This Is More Than A Home- Making Memories With Family, This Property Delivers It All. Fantastic Location, Walking Distance To Chinguacousy Park, Bramalea City Centre, Library, Grocery Store, And Minutes Form Bramalea Go Station And Hospital. (id:24801)
RE/MAX Real Estate Centre Inc.
98 Bayview Avenue
Georgina, Ontario
Discover unparalleled comfort and timeless style at 98 Bayview Ave, Keswick, a beautifully maintained residence that perfectly combines modern amenities with classic charm. This spacious 3-bedroom, 3-bathroom home is thoughtfully designed to accommodate a variety of living arrangements, including in-law capability, making it ideal for extended families or guest seeking privacy and comfort. Step inside to find gleaning hardwood floors throughout the main level, complemented by elegant quartz countertops in the kitchen that provide both durability and a sleek, contemporary look. The living spaces are enhanced by two cozy electric fireplaces, creating warm and inviting atmospheres perfect for relaxing evenings or entertaining guests. The finished basement offers additional versatile living space, whether you envision a home theater, gym, or playroom. Outside, enjoy the serene setting of a saltwater pool, perfect for cooling off during warm summer days alongside a low-maintenance composite back deck that's ideal for outdoor dining, and gatherings. Recent upgrades in 2023 include brand-new main floor windows that flood the home with natural light while improving energy efficiency, as well as a modern air conditioning system to keep you comfortable year-round, The property also features a spacious 2-car garage, providing ample storage and convenience. Located in a highly sought-after neighbourhood, this home is just minutes away from top-rated schools, shopping centers, and beautiful parks, offering the perfect blend of luxury, functionality, and accessibility. experience the best of Keswick living at 98 Bayview Avenue-your dream home awaits. (id:24801)
RE/MAX All-Stars Realty Inc.
11 Levellands Crescent
Richmond Hill, Ontario
Newly Upgraded 3 Bedroom Freehold Townhome in South Richmond Hill, Yonge/Hwy7. New (2024) Kitchen Cabinets And All Appliances. New Shingle Roof (2024) Hardwood Floor And Crown Molding Throughout Main And Second Floor. Finished Basement With Vinyl Floor. One Car Garage. New Fiberglass Entry Door. New Stamp Concrete At The Front And Back Yards. Close To Parks, Public Transportation, Shopping Malls, Public And French Immersion Schools. All Appliances. All Electrical Light Fixtures. All Windows Coverings. Garage Door Opener. Central Vac, Furnace, A/C, Hot Water Tank (Own). *For Additional Property Details Click The Brochure Icon Below* (id:24801)
Ici Source Real Asset Services Inc.
Upper - 48 Chipwood Crescent
Toronto, Ontario
Well maintained 4-Bedrooms unit In sought-after neighborhood of North York! Spacious and sun-filled, this approx. 2,500 sq.ft upper-floor unit features 4 generous bedrooms with large windows. A stunting living room with soaring 16-ft cathedral ceiling. The bright kitchen walks out to an oversized balcony, perfect for enjoying sunny days. Huge backyard with no rear neighbor offers extra privacy and green space. Fast access to Dvp/404, 401, Ttc, Parks, Shopping, Restaurants, and more. Just mins walk to community centre, Library, Seneca Newnham Campus, The rental covers the main, second and third floors only. All utilities are extra. One parking available on parking pad outside. Photos For Display Only. ** This is a linked property.** (id:24801)
Bay Street Group Inc.
67 Carnival Court
Toronto, Ontario
This is a great opportunity for a single tenant looking for a fully furnished bedroom in a clean and well-maintained home. The room is located on the second floor of a detached house in a quiet and friendly neighborhood. The landlord is incredibly accommodating and kind, making this a very welcoming environment. The location is a major plus, with easy access to major amenities and public transit. This is a hassle-free rental for a responsible tenant who wants a comfortable, move-in-ready space. (id:24801)
First Class Realty Inc.
28 Union Boulevard
Wasaga Beach, Ontario
QUICK CLOSING & SELLER IS MOTIVATED! Welcome to 28 Union Blvd. A stunning 4-bedroom, 2.5-bathroom home is located in the desirable Sunnidale community by Red berry Homes, a master-planned neighbourhood in Wasaga Beach. With a double car garage and convenient inside entry, this home offers comfort and functionality throughout. The exterior showcases a contemporary mix of modern materials, giving the home stylish curb appeal and a fresh, up-to-date look. Inside, enjoy upgraded laminate flooring, granite countertops, oak staircase, second-floor laundry, and a bright kitchen with a walkout to a fully sodded backyard. The full unfinished basement provides the opportunity to add even more living space. Situated just minutes from the beach, Nottawasaga River, schools, parks, restaurants, Collingwood, Blue Mountain and close to Wasaga Beach's $45M waterfront redevelopment, this home offers both lifestyle and long-term investment potential in one of Ontario's fastest growing communities. Quick Closing Available. (id:24801)
Royal LePage Real Estate Services Ltd.
Century 21 Millennium Inc.
160 Jules Avenue
Vaughan, Ontario
This spacious 3-bedroom home is nestled in a sought-after, family-friendly community and offers plenty of room to live, work, and entertain. The main floor features a bright eat-in kitchen, an expansive family room with balcony, and a separate dining room perfect for hosting gatherings. Upstairs, you'll find three generous bedrooms, and a primary bedroom with a walk-in closet & 3pc ensuite. The finished basement provides additional living space and a convenient walkout to the yard. Enjoy exclusive use of the backyard, shed, and driveway, giving you both comfort and privacy. The home is ideally located just minutes from the Vaughan Subway, major highways, grocery stores, and all the amenities you need. There is over over 3500 sqft of finished space. (id:24801)
Royal LePage Your Community Realty
230 Bennett Street
Newmarket, Ontario
Welcome to 230 Bennett St! A Sun-Filled 4 Bed 3 Bath End-Unit Townhome That Feels Like A Semi. This Freshly Painted Home Features An Open Concept Main Floor Design With Combined Living & Dining Area, Tons of Natural Sunlight, Laminate Flooring, 2pc Bath & Access To Garage. The Stylish Kitchen Includes Centre Island, Stainless Steel Appliances, Extra Tall Cabinets & Breakfast Area With W/O to Your Deck. Backing On To Green Space & Future Park/Walking Trails, This Home Offers Ultimate Privacy With Urban Living! Step Upstairs To A Spacious Primary Bedroom Featuring 4pc Ensuite w/ Separate Shower Stall & Soaker Tub, Walk-In Closet & Lots Of Windows. The 2nd Floor Also Features 3 Additional Spacious Bedrooms & 4pc Bath! The Exterior Includes A Covered Porch, No Sidewalk & Freshly Painted Garage & Front Door. With A Great Location Close To All Amenities Imaginable - Upper Canada Mall, Highway 404 & 400, Yonge St Plazas, Schools, Hospital, Transit & Much More - This Home Has It All! (id:24801)
Royal LePage Your Community Realty
136 Gas Lamp Lane
Markham, Ontario
Bright and spacious semi-detached home in the desirable Cornell Community, designed for both comfort and convenience. The main floor features pot lighting, central air, and a fantastic chef's kitchen with a large breakfast area that walks out to a private, fully fenced backyard, perfect for outdoor dining and relaxation. Additional highlights include a cold cellar, a single detached garage, and an extra surface parking space. The inviting living and dining area offers a warm ambiance with a cozy gas fireplace, while the expansive primary suite is complete with a private 4 piece ensuite. Situated in a quiet, family-friendly neighbourhood, this home is close to schools, parks, shopping, transit, and with quick access to Highway 401. A wonderful opportunity to enjoy a stylish and functional home in one of Markham's most sought-after communities (id:24801)
Century 21 Parkland Ltd.
415 Marybay Crescent
Richmond Hill, Ontario
A Large Semi-Basement Apartment with separate entrance and one parking lot in Detached Bungalow(Elgin Mills/Bayview, Richmond Hill)This spacious apartment features 2 Bedrooms, 1 combined living /dining room. Modern Open Concept Kitchen With Extended Cabinets ,S/S Appliances & Counter Top. Fridge, Stove, Range Hood, Washer And Dryer. All Window Coverings & Elf's. All windows are above the ground.**Good location***: Close to the Downtown of Richmond Hill, Elgin Mills & Bayview. In the central area in Richmond Hill of York region, Steps To Park, Top Schools(Crosby Heights P.S. Gift program, Beverley Acres P.S. and Bayview Secondary School-IB program(Rank 10th in Ontario high school), Bus Station, Plaza(Restaurants, YMCA Employment Center, YMCA Early Years Center). 5-minute walk to YRT public transit, 2-minute drive to Go-train station, Walmart, Food basics, Costco, Home Depot and Cinema are nearby.**More outdoor space**: Basement tenants can share a beautiful, large and private backyard with trees blocking viewing from others with the main floor tenant(Only one family).Non-smokers & Pets. Tenants are responsible for snow removal, grass cutting, garbage removal and keeping the premises as a safe place for visitors, landlords and other people who need to access the premises. Utility fee IS NOT INCLUDED. Tenants need to pay partial utilities depending on the size of families.* Monthly rent payable on the 1st of each month for that month's cost of occupancy. The tenant must pay on time. No late payment will be tolerated.* Utility charges will be calculated and informed to the tenant by the end of each month. The charges are payable on the 1st of the following month, along with the monthly rent. Listing Pictures were taken before, staging were moved away. (id:24801)
Master's Trust Realty Inc.
1 Bruce Boyd Drive
Markham, Ontario
Newly built luxury freehold, 5 Bedrooms + Den, 2500+ sqft house, 370sqft Roof Terrace, 100sqft Covered Balcony Walkout from Kitchen Floor, large basement space. Tall 9' Ceilings on 1st and 2nd floor. Corner lot feels like a semi-detach house with plenty of natural light. Hardwood floor throughout, Wide premium lot has opportunity to expand path way. Large open concept floorplan. One large in-law suite on first floor can be used as an office or bedroom. Many upgrades: upgraded cabinetry and doors, all hardwood flooring throughout, kitchen granite counter and island, kitchen backsplash & undermounting lighting, pot lights, balcony BBQ gas line. One of the largest rooftop terrace, in the subdivision, to enjoy family gathering or relaxation after work. High demand area, walking distance to the Stouffville Hospital and the new Cornell Community Centre: library, swimming pool, pickleball, badminton, basketball, many activities for children and adults. Measurements may not be exact, best to see layout and view this nice home. Close to Hwy 407. Everything is new. (id:24801)
Right At Home Realty
Upper - 105 Whitlock Avenue E
Milton, Ontario
Bright & Spacious 4 Bedroom, 2.5 Bathroom Detached House In Desirable Area Of Milton. Well Designed Floor Plan. Located In Beautiful Family-friendly Neighborhood. Short Walk To Schools, Supermarkets, Parks, Hospital, Restaurants. + So Much More. Requirements: Good Credit History, References, Job Letter, Id, Latest Pay Stubs, First And Last Month's Rent. (id:24801)
Save Max Real Estate Inc.
75 Copeland Crescent
Innisfil, Ontario
Luxurious 4+1 Bedrooms, 4.5 Baths & W/Finished Basement Detached House In The Quaint Village Of Cookstown, Mins To 400. Hardwood Flooring T-Out, Separate Living Rm W/Raised Ceilings. Gracious Dining & Family Rms W/Wainscoting, Pot Lights & Coffered Ceilings. Family Size Kitchen W/Central Island, Chef Corner, S/S Appliances & Breakfast Area. Designer European Lighting, Paint & Decor. Oversized Deck, Interlocked Front, Back Yards, Above Ground Pool & Much More. (id:24801)
RE/MAX Millennium Real Estate
70 Chicago Lane
Markham, Ontario
3 Bedroom Townhouse, Top Community, Top Ranked Bur Oak S.S. And Donald Cousens P.S; Bright, Spacious Layout, Open Concept, Steps To Shopping And Restaurants. Mins To Mount Joy Go Station. (id:24801)
Real One Realty Inc.
Bsmt - 65 Ambrose Road
Toronto, Ontario
Modern, renovated basement studio apt. Professionally designed w/led lighting through-out. Spacious, spa bathroom with rain showerhead, above the mirror led lighting, large glass walk-in shower. Kitchen w/bountiful cabinet space, deep sink & quartz counter space. Large Bright Bedroom, Prime location. Walking distance to Leslie & Bessarion Subway. Close to North York General Hospital, 401/D.V.P., Fairview Mall & Bayview Village. Single occupancy. * non-smoking & no pets due to owners allergies *. Parking Available for $100/month. Internet Available $60/month, + Utilities hydro & water. (id:24801)
Harvey Kalles Real Estate Ltd.
26 De La Roche Drive
Vaughan, Ontario
Luxury Townhome in Prestigious Vellore Woods! This stunning 3+1 bedroom, 4-bathroom townhome offers approximately 2,000 sq. ft. of thoughtfully designed living space, perfect for modern family living and entertaining. Enjoy the convenience of a double car garage and the elegance of upgraded glass railings that enhance the homes contemporary appeal. The ground level features a bright and versatile den or home office with large windows, a private powder room, and a closet-ideal for guests or multigenerational living. You'll also find a full laundry room with a utility sink and double closet, plus direct garage access. Upstairs, the open-concept main floor impresses with a chef-inspired kitchen boasting an oversized island, breakfast bar, and stainless steel appliances. The spacious dining area flows seamlessly into the living room, which walks out to a private balcony perfect for outdoor relaxation. Retreat to the luxurious primary suite with a walk-in closet and a spa-like 5-piece ensuite. **EXTRAS** All utilities are included except cable/internet. (id:24801)
Keller Williams Referred Urban Realty
Upper - 139 Byron Avenue
Kitchener, Ontario
Bright and spacious newly renovated 3-bedroom, 1-bath basement unit available for rent in Kitchener! Conveniently located just minutes from shopping, transit, schools, and more. Enjoy the ease of in-unit laundry, a dedicated parking spot, and a beautifully shared outdoor space-perfect for soaking up the summer sun. Don't miss this fantastic opportunity to live in a comfortable, well-located home. (id:24801)
RE/MAX Professionals Inc.
686 Limeridge Road E
Hamilton, Ontario
Welcome to this bright and spacious upper-level unit at 686 Limeridge Road East in Hamilton, which offers three well-sized bedrooms and a full bathroom, making it an ideal home for families or professionals. The open-concept kitchen, living, and dining area creates a welcoming flow throughout the space, while the private porch provides the perfect spot to unwind in the evenings. Located in one of Hamiltons most convenient neighbourhoods, the home is only minutes from CF Lime Ridge Mall, offering a wide range of shopping, dining, and services. Public transit is easily accessible with the Lime Ridge Mall bus terminal nearby, ensuring stress-free commuting across the city. For those who drive, the property is close to the Lincoln M. Alexander Parkway, providing quick connections to Highway 403 and beyond. Families will appreciate the proximity to local schools such as Pauline Johnson Elementary and Sherwood Secondary, as well as parks and community amenities. This location truly combines comfort with convenience, offering easy access to everything you need. The unit is well-maintained and ready for occupancy, with landlord requirements including AAA tenants with good credit, a job letter, and references. Dont miss the chance to make this bright and well-located home yours. (id:24801)
Epique Realty


