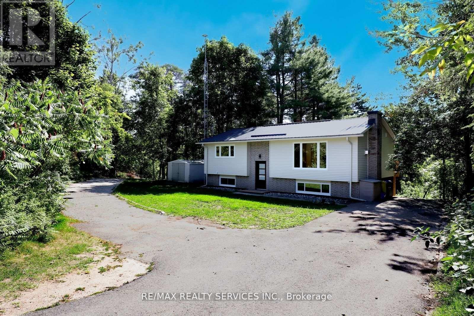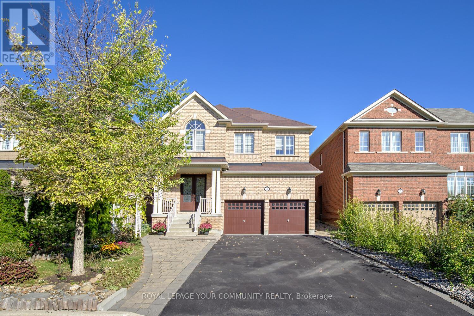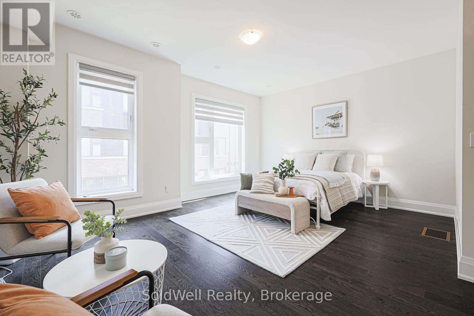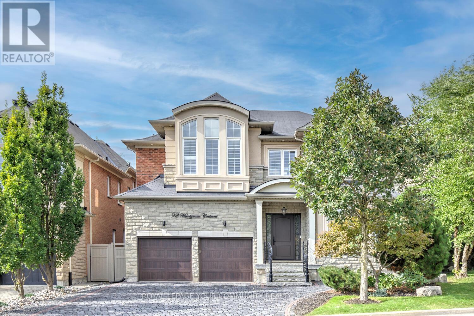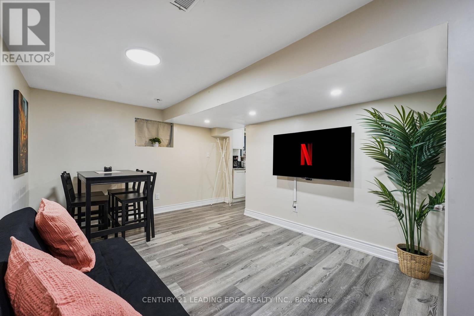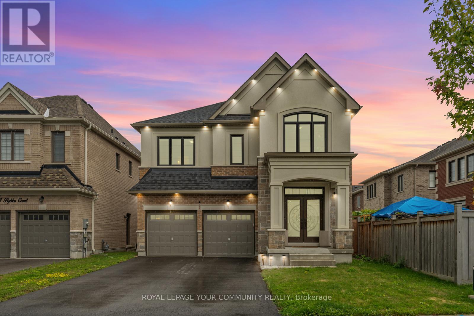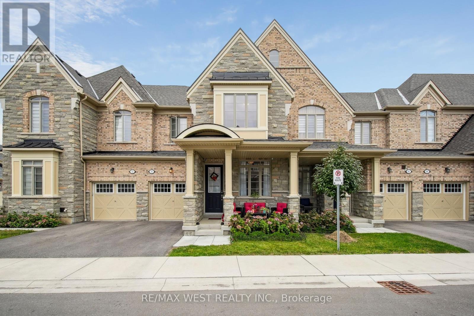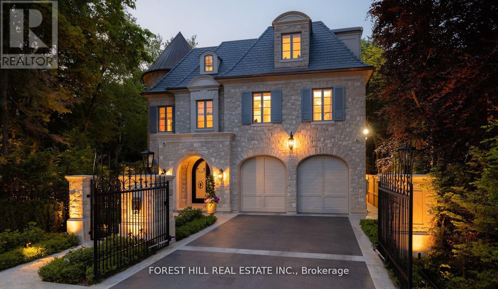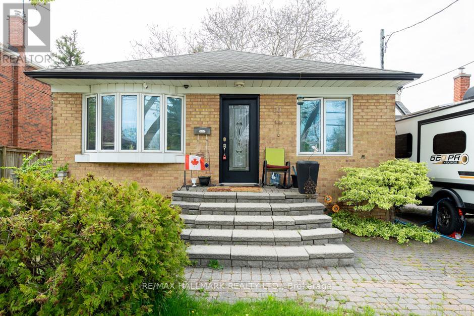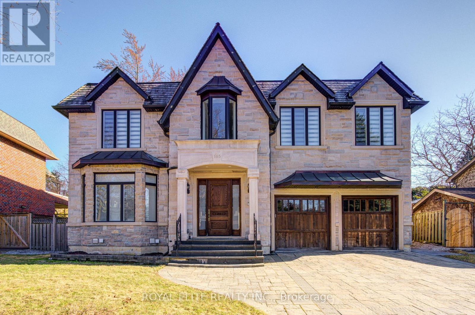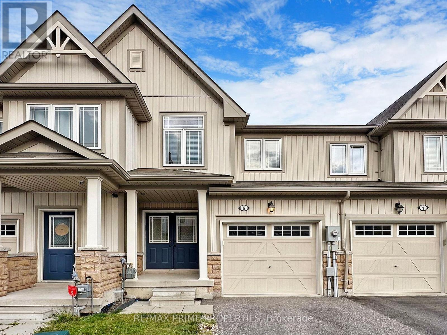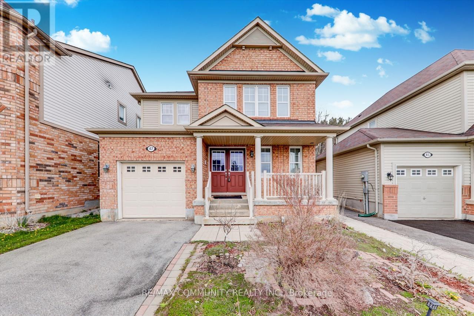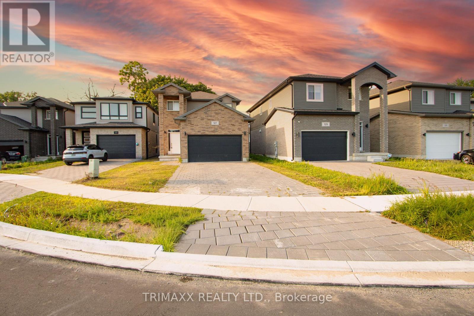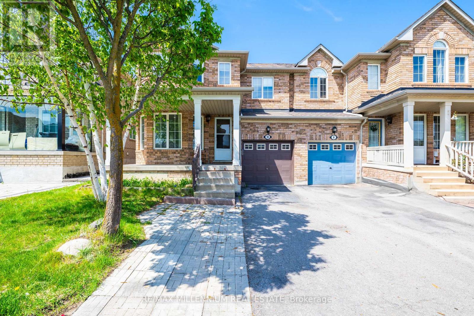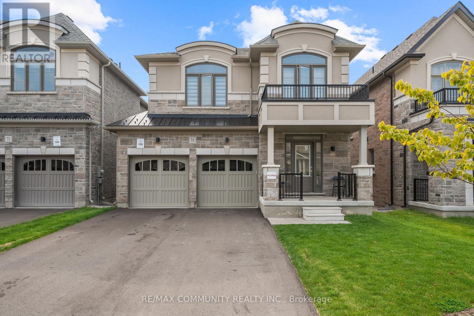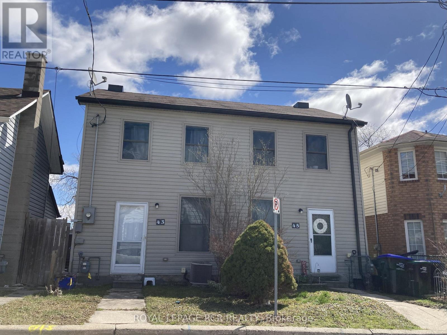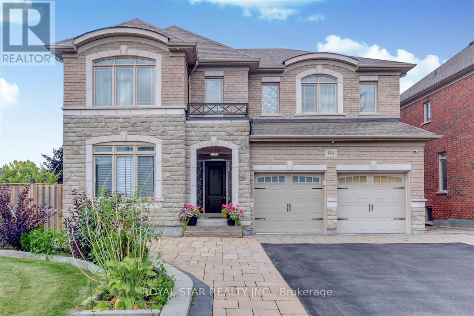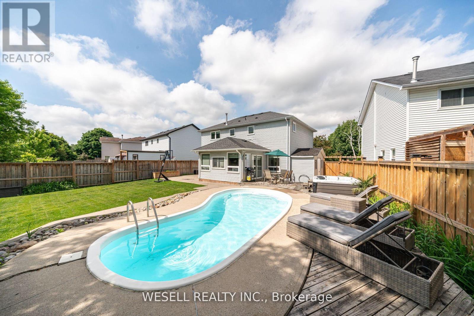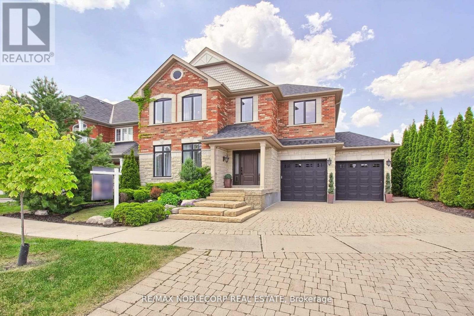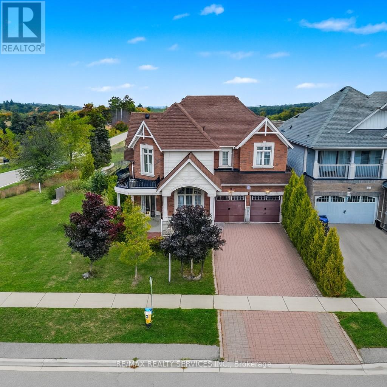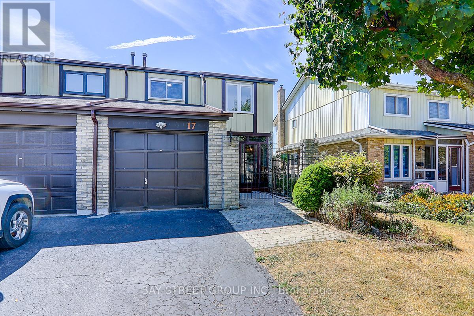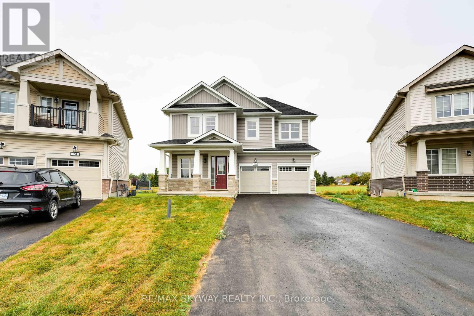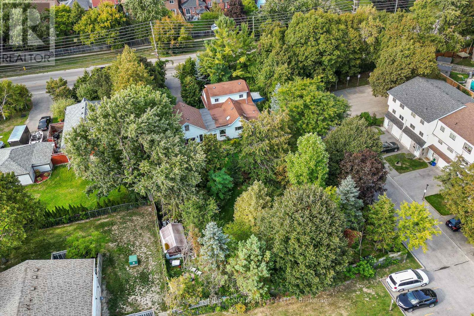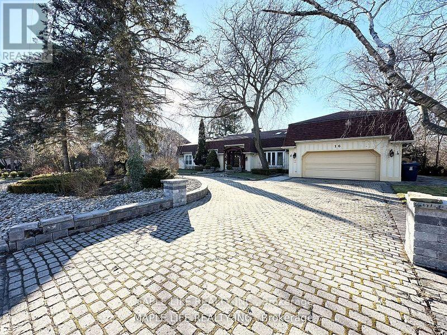8570 Hwy 12
Oro-Medonte, Ontario
Modern Design Meets Country Living! Your Oasis Awaits You! This Fully Renovated Raised Bungalow Is Situated On A Very Large Lot With Plenty Of Outdoor space To Entertain Family & Friends. Fully Updated Open Concept Floor Plan Just Completed August 2025. Kitchen Includes Stunning Granite Counter Tops And Matching Tile Backsplash. Engineered Harwood Flooring throughout Main Floor, Vinyl Flooring Basement. No Carpet! New Windows, Upper & Lower Walkout Decks. Metal Roof, 200 Amp Breaker Panel, Owned Water Heater. All Necessary Amenities are very Close. Located just Outside of Orillia, Close to Bass Lake. (id:24801)
RE/MAX Realty Services Inc.
6 Halo Court
Vaughan, Ontario
Rare 5+1 Bedroom Home in Prestigious Patterson! Finished Basement! Prime Location! Welcome home to 6 Halo Court! Located on a quiet court with no sidewalk - parks 6 cars total, fronting directly onto scenic trails and a pond. Walk to 2 GO Stations, top-rated schools, parks, shops, and close to Vaughan Hospital & all amenities. A rare find combining luxury, flexibility, and unbeatable location! Spacious & upgraded home in the sought-after Halo enclave of Patterson! Features 5 large bedrooms on the 2nd floor and 3 full bathrooms on the 2nd floor; fully finished basement [2019] with 6th bedroom & full bath, plus a flex room on the main floor easily used as a 7th bedroom or office! Multiple dedicated office areas make this perfect for work-from-home lifestyles. Offers hardwood floors throughout main and 2nd floor; gourmet kitchen with granite coutner tops and S/S appliances, breakfast bar, eat-in area, overlooking to family room, and with walk-out to stone patio; formal dining room; 9 ft ceilings on main; 2nd floor den with South view; primary retreat with a large walk-in closet & a 5-pc spa-like ensuite; main floor laundry room; direct access to garage; fully finished basement with large open concept multi-purpose recreation room , 3-pc bathroom and a large bedroom with 2 windows and a closet! Great backyard with luxurious stone patio and flower/vegetable beds! Enjoy recent upgrades: New landscaping [2021[, lighting including crystal fixtures [2024[, fresh paint & polished driveway [2025[, roof maintenance [2023] & owned water tank. This move-in-ready residence is perfect for growing families, multi-generational living, or work-from-home professionals seeking both comfort and convenience! Dont miss it! See 3-D! (id:24801)
Royal LePage Your Community Realty
243 Smallwood Circle
Vaughan, Ontario
Welcome to this stunning 3-bedroom + den, 4-bathroom home featuring 10 ft ceilings on the main floor and 9 ft ceilings on the upper levels. The spacious primary retreat impresses with a beautifully upgraded 5-piece ensuite, a walk-in closet, and a versatile den that can be used as a home office, nursery, or even a 4th bedroom offering exceptional flexibility for modern living.The third level offers two additional bedrooms, each with generous closet space and their own 4-piece ensuite bathrooms.Enjoy the beautifully landscaped, cedar-fenced backyard perfect for entertaining or relaxing in privacy.Located in a warm, welcoming community within walking distance to the library, top-rated schools, Promenade Mall, places of worship, public transit, and more this is truly the perfect place to call home. (id:24801)
Soldwell Realty
92 Heintzman Crescent
Vaughan, Ontario
Stunning luxury 5+2 bed & 6-bath (4 full baths on 2nd flr) home on a premium 50ft x 120ft lot backing to conservation in E-N-C-L-A-V-E of Upper Thornhill Estates with large windows offering breathtaking private R-A-V-I-N-E views! Nestled on a quiet crescent surrounded by pond & trails - walk to nature trails/schools/parks! Steps to shops, GO train, golf courses & Hwys. Super location zoned for the best top rated schools including St. Therese of Lisieux Catholic H.S. Ranked #1 in Ontario! Offers extensive upgrades including 10 ft ceilings on main w/extended dr & window heights, 9 ft ceilings on 2nd flr w/extended window heights; inviting foyer w/custom 42 woodgrain fiberglass entry door w/wrought iron design; about 5,450+ sq ft luxury living space (3,760 Sf A.G.). Large Chef's dream kitchen with built-in top-of-the-line Thermador & Electrolux appl-s, upgraded cabinets, centre island w/quartz waterfall design, light valance; large main floor front office; smooth ceilings T-Out; NO carpet; hardwood flrs; Hunter Douglas silhouette covers T-Out main & maintenance-free vinyl shutters on 2nd; custom cabinetry in laundry rm&5th bedrm; LED pot lights; elegant lights & Chrystal chandeliers; exterior pot lights; 8 crown moulding & toto one-piece toilets throughout! Primary retreat w/spa like 6-pc ensuite, 3-sided gas fireplace, wellness den overlooking ravine & his&hers walk-in closets! Finished basement (2017) for family enjoyment or entertainment -features home theatre with pro 120 projector screen & integrated sound system, wet bar, open concept games area, large gym (or 7th bedrm) w/glass wall&glass dr, extra bedrm, custom built-in wall-to-wall bookcase & 3-pc bath! Huge mudroom w/garage access, closets, custom built-ins. Pro landscaped- Unilock Courtstone pavers in driveway & Unilock Flagston pavers in backyard, maintenance-free PVC fencing, rain bird wi-fi-enabled irrigation system, pro designed garden w/6 evergreen trees!Many extras! Come & see for yourself! See 3-D! (id:24801)
Royal LePage Your Community Realty
Basement - 16 Medaca Street
Toronto, Ontario
Modern 2-Bedroom, 2-Bath Basement Apartment | Prime Location Near Seneca College Welcome to your perfect retreat! This spacious 2-bedroom, 2-bathroom basement apartment offers comfort, style, and unbeatable convenience. Located just minutes from Seneca College and close to all essential amenities, its an ideal spot for students, business travelers, or anyone seeking a cozy and accessible home base. Convenient Location: Situated in a vibrant and well-connected neighborhood, easy access to restaurants, grocery stores, shopping centers, and public transit. Whether youre heading to class, commuting to work, everything you need is just around the corner. Spacious Living Area: Step into a warm and inviting living space featuring comfortable seating, a smart TV for streaming your favorite shows, and a relaxed atmosphere to unwind after a busy day. Well-Equipped Kitchen: The modern kitchen is fully stocked with appliances, cookware, and utensils, making it easy to prepare meals at your convenience. A dining area is also available, perfect for sharing a meal with friends or family. Two Comfortable Bedrooms: Each of the two bedrooms is thoughtfully designed for restful nights, featuring plush beds, fresh linens, and ample storage. The setup is perfect for sharing with a roommate, family, or friends while maintaining privacy and comfort. Two Full Bathrooms: No need to share! With two full bathrooms, morning routines are a breeze. Additional Amenities: High-speed Wi-Fi for work or entertainment In-suite laundry. Free parking on-site ** This is a linked property.** (id:24801)
Century 21 Leading Edge Realty Inc.
1 Byblos Court
East Gwillimbury, Ontario
Welcome to this exquisite 3,380 sq ft home in sought-after East Gwillimbury, built in 2021 by Great Gulf Homes. Situated on a premium pool-sized lot on a quiet, kid-friendly court, this home offers the perfect blend of luxury and functionality. This thoughtfully designed layout showcases pot lights throughout the interior and exterior, elegant wall mouldings, premium light fixtures, and oak stairs with metal pickets. The gourmet kitchen boasts extended cabinetry, upgraded tile, and a large island, ideal for family gatherings and entertaining. The second-floor loft provides versatile living space, perfect for a playroom, home office, or lounge. An unfinished basement awaits your personal touch, offering endless possibilities.Nestled in a family-friendly neighbourhood, this home truly has it all. (id:24801)
Royal LePage Your Community Realty
4 Hickling Lane
Ajax, Ontario
Welcome to this beautiful 3-bedroom, 3-bathroom townhouse nestled in a family-oriented neighbourhood in North Ajax. With a bright and spacious layout, this home is designed for comfort, convenience, and everyday living. The open-concept main floor features a modern kitchen with stainless steel appliances, plenty of counter space, and an island that's perfect for busy mornings or family gatherings. The adjoining family room creates a warm, inviting space where everyone can come together by the fireplace. Upstairs, you'll find a large primary bedroom with a private ensuite and walk-in closet, plus two additional bedrooms that are idea for kids, guests, or a home office. An unspoiled basement offers even more room, just awaiting your personal touch. Located close to schools, parks, playgrounds, shopping, and transit, this home puts everything a growing family needs right at your doorstep. Move-in ready and waiting for you come see why this is the perfect place to call home! (id:24801)
RE/MAX West Realty Inc.
221 Forest Hill Road
Toronto, Ontario
Welcome to 221 Forest Hill Road, an architectural triumph with nearly 13,000 sq ft of living space on a private 17,000 sq ft lot, nestled along the Beltline Trail in the heart of one of Toronto's most exclusive enclaves. This estate represents the pinnacle of bespoke luxury, meticulously brought to life by the city's finest: JTF Homes, Lorne Rose Architect, and Dvira Interiors. Clad in hand-selected limestone and inspired by the romance of the French countryside, the residence evokes the timeless elegance of a Provencal chateau. Arched windows with weathered-blue shutters, a stately turret, and a gracefully symmetrical facade create a striking first impression. A dramatic arcaded loggia opens onto manicured grounds and landscaping imagined by Fitzgerald and Roderick, featuring a lap pool, sports court, and lavish gardens that offer privacy and tranquility. The interiors are nothing short of breathtaking curated blend of old-world grandeur and modern refinement. The main level features soaring ceilings and a dramatic spiral staircase. Chevron-patterned white oak floors, arched passages, imported wallpaper, and tailored lighting reflect impeccable attention to detail. The formal dining room (seating 20) flows effortlessly into a statement kitchen adorned with hand-painted Portuguese tiles and custom cabinetry by Emanuele Furniture Design. The sunlit family room is anchored by a hand-carved fireplace and opens onto the gardens through elegant French doors. The crown jewel is the primary suite, a true sanctuary with vaulted ceilings, whimsical wallpaper, arched detailing, and a fireside lounge that creates a retreat-like atmosphere. The piece de resistance: a couture-inspired, two-storey dressing room with a spiral staircase and chandelier, paired with a spa-like ensuite clad in expansive stone and Shirley Wagner fixtures. The lower level features a sprawling rec room, games lounge, prep kitchen, gym, cedar sauna, and a home theatre for the ultimate cinematic escape. (id:24801)
Forest Hill Real Estate Inc.
Royal LePage Real Estate Services Ltd.
Basement - 10 Flagstaff Road
Toronto, Ontario
This beautifully designed 2-bedroom, all New with high end finishes* boasts a spacious layout, perfect for both relaxation. The highlight of the space is its stunning modern kitchen, which comes fully equipped with high-quality appliances and a large island. The stylish cabinetry and ample counter space make cooking a joy. Each bedroom offers generous natural light and abundant closet space, ensuring a comfortable and convenient stay. The en-suite laundry provides comfort and convenience. With its contemporary finishes and thoughtful design, this suite is an ideal retreat for those seeking a stylish and functional living space. One car parking is included on the private drive. A short walk to TTC, schools, parks and shopping. The tenant is responsible for paying 50% of the heat, hydro, and water (id:24801)
RE/MAX Hallmark Realty Ltd.
165 Krieghoff Avenue
Markham, Ontario
Welcome to a stunning custom-built home in prestigious Unionville. This masterpiece features soaring ceilings, hardwood & marble floors, full panelled walls, and intricate mouldings. The chefs kitchen boasts Thermador appliances, marble countertops, and custom cabinetry. Enjoy a wine cellar, wet bar, and Red Oak library. Prime location near top schools, Main Street Unionville, Toogood Pond, and major highways. A rare opportunity to own a one-of-a-kind luxury residence. (id:24801)
Royal Elite Realty Inc.
5 Dykstra Lane
Clarington, Ontario
Gorgeous and Superbly maintained, Move-In Ready Townhouse In A Family Friendly Neighbourhood. Open Concept Main Floor With Large Kitchen, Living Room & Breakfast Area With Walk-Out To Back Yard. Conveniently Located Just A Short Distance To All Amenities, Schools and Big Box Stores. Highly Sought After New Community Along Green Road Built By Kaitlin Homes. Huge Master Bedroom With 4 Pc Ensuite And Walk-In Closet. Beautiful Hardwood Staircase., Open Concept Main Floor, Prof Finished Basement with 3Pcs Bath. POTL Fees $111.32.**EXTRAS** Professionally Finished Basement W/ Fireplace And 3Pc Bath. Stainless Steel Fridge, Gas Stove, Built-In Dishwasher, Washer &Dryer, All Elf's and Window Coverings. Rare 3.5 baths and attached (id:24801)
RE/MAX Prime Properties
47 Ferris Lane
New Tecumseth, Ontario
Located just minutes from all major amenities and walking distance to the school and parks, this home truly is one of a kind! Make the backyard your own private oasis, with NO neighbours behind you! This home boasts gorgeous blonde hardwood flooring throughout the entire house! The Large Kitchen features, Stainless Steel Appliances, Under Cabinet Lighting, Large Centre Island and a Breakfast Area that allows you to walk right out to the backyard. The large primary bedroom features a Walk-In Closet and 4 Piece Ensuite. The basement is unfinished and awaiting your personal touches! Don't miss out on this one! (id:24801)
RE/MAX Community Realty Inc.
127 Marconi Court
London East, Ontario
Discover this stunning, open-concept home boasting over 1,800 sq ft of thoughtfully designed living space. The main level showcases a stylish, upgraded kitchen equipped with sleek quartz countertops, stainless steel appliances, and a generously sized pantry for ample storage. Upstairs, the primary suite offers a private 3-piece ensuite, while three additional bedrooms share a contemporary 3-piece bathroom. The unfinished basement is a blank canvas, ready for your personal touch. Ideally situated close to HWY 401, Argyle Mall, and Clarke Road Secondary School, this home offers convenience and access to fantastic amenities. (id:24801)
Trimaxx Realty Ltd.
10 Mainland Crescent E
Vaughan, Ontario
Attention!!Home buyers your wait is over. A real Showstopper home with great features ideally located in the most desirable community close to Vaughan Hospital, wonderland and Vaughan Mills with easy access to Hwys. All amenities close by. It has recently finished basement for which is Great for rental income potential or use as In-lawsuit. It's recently painted and many upgrades done. Priced to sell quick. Must view asap as it may not last long !! (id:24801)
RE/MAX Millennium Real Estate
75 Ed Ewert Avenue
Clarington, Ontario
Welcome to this modern Treasure Hill home in the heart of Newcastle Clarington, one of the most desirable and fast-growing communities. This less than 2-year-old detached home offers 4 spacious bedrooms, 4 bathrooms, and a bright open-concept main floor with soaring 9-footceilings. The stylish kitchen is finished with quartz countertops and a sleek contemporary design that flows seamlessly into the family room, making it the perfect space for gatherings. Engineered laminate flooring, oak staircase, and oversized windows bring warmth and natural light throughout. The walkout basement provides endless potential for customization, while the double car garage with parking for 6 ensures convenience for the entire family. Located in a family-friendly neighbourhood just minutes from highways, GO Station, schools, parks, and shopping. This property is a must sell and an incredible opportunity for buyers ready to make a move. (id:24801)
RE/MAX Community Realty Inc.
43-45 Drury Street
Bradford West Gwillimbury, Ontario
Side by side legal duplex plus an additional auxiliary dwelling grandfathered in with its own address (40 Thomas St.). Auxiliary dwelling used to be a detached garage and currently vacant. Units function as two semi detached houses and metered separately. Both units are tenanted with A++ tenants willing to stay. Detached unit is being sold 'as-is', tenant vacated in September. 6 parking spots, live in one, rent the other or rent them all. Rent roll and upgrades attached. (id:24801)
Royal LePage Rcr Realty
1881 Pine Grove Avenue
Pickering, Ontario
Welcome to this magnificent custom build Home close to 4400 Sq. Ft. living space, In The Highly Desirable Neighborhood Of Highbush, best area of Pickering to live, and raise your kids. Bright and Sun filled, Hardwood Floor through out & Crown Molding , Main Floor Equipped With Separate Family, Living and Dining Room, Pot light throughout ,Modern Kitchen With Centre Island, Backsplash, Walkout To The large Private Fenced Backyard. Upper Floor Has 4 Spacious Bedrooms Including A Primary With 5 Piece Ensuite & Walk In Closets. second floor laundry for convenient use, Fully Finished Basement With separate walk up entrance, good for extended family or can be rented for extra income. Just Mins From Rouge National Urban Park & Orchard Trail, Twin river Walking & Biking Trails. Conveniently Located in demand area of Pickering just east of Toronto, Near Rouge Hill Go Station & 401, Shopping & Other Amenities Nearby. (id:24801)
Royal Star Realty Inc.
1879 Ashwood Avenue
Innisfil, Ontario
Welcome to your dream home! Nestled on a oversized lot in a desirable Innisfil neighbourhood, steps to elementary and high schools this beautifully upgraded 3-bedroom detached home offers the perfect blend of style, space, and functionality inside and out. Step inside to discover a chef-inspired kitchen featuring an impressive 11-foot custom island with built-in microwave, premium finishes, and a custom walk-through pantry complete with a coffee bar - perfect for morning routines and entertaining alike. The main floor boasts elegant custom built-in cabinetry in both the living room and mud room, adding smart storage and timeless charm. Upstairs, enjoy the convenience of second-floor laundry and three generously sized bedrooms, ideal for families or guests. Primary bedroom includes a custom walk in closet with ample storage.The fully finished basement offers versatile living with a spacious recreation room, dedicated office, gym (convertible to a 4th bedroom), additional bathroom, and ample storage space perfect for growing families or work-from-home needs. Outside, your personal retreat awaits. The backyard oasis is a true showstopper with a heated saltwater pool, relaxing hot tub, mature landscaping, fire pit, and space to entertain or unwind in total privacy. Just minutes to Lake Simcoe and private beaches! Don't miss your chance to own this rare gem in Innisfil where luxury meets lifestyle! Book your private showing today and experience the magic of this one-of-a-kind home! (id:24801)
Wesell Realty Inc.
Real Broker Ontario Ltd.
22 Escapade Drive
Richmond Hill, Ontario
This Beautiful, Bright, Well-Maintained, Luxurious Home On Approximately 1/3 1/3-acre lot Backing Onto Jefferson Forest Ravine is One Of A Kind. Located In A Quiet Enclave Of Executive Homes On An Premium Estate Lot. Unbelievable View Of Ravine From Anywhere In Home. New Roof, New Furnace, and New Windows. Gourmet Kitchen With Almost All S/S Bosh Appliances, A Walk-In Pantry, Granite Countertops With A Large Bright Breakfast Area That Leads To Your Backyard Oasis. Finished Basement With Sauna, Bar, and Recreation Room. 9' Ceilings, Stained, Refurbished Hardwood Floors. Multitude Of Potential for Additions. Pot Lights Throughout. In-ground Sprinkler System. This Home Is Ideally Suitable For Grand Entertaining. Direct Access To The Garage That Has 2 Modern Garage Doors And Remotes. This Is The Home That You Have Been Waiting For, A must-see with Spectacular Upgrades And Too Much To list. *** Please note the Home is No Longer staged. *** Landscaping of Garden in Progress*** * EXTRA Fridge, Stove & Microwave, Built-in Dishwasher, Washer, Dryer, All Electric Light Fixtures, All Window Coverings, 2 Garage Door Openers, Central Vac. (id:24801)
RE/MAX Noblecorp Real Estate
2 Kennedy Boulevard
New Tecumseth, Ontario
Executive Corner-Lot Detached Home Boasting Over 3,100 Sq. Ft. Above Grade With a Walk-Out Basement in the Heart of Alliston's Prestigious Treetops Community. Double-Door Entry and 9 Ft Ceilings Open to a Bright Living and Dining Area Filled With Natural Sunlight, Along With a Main Floor Den/Office. The Updated Kitchen Features a Center Island and Spacious Breakfast Area, Overlooking a Cozy Family Room With Backyard Views. Upstairs Offers 4 Generous Bedrooms and 3 Full Bathrooms, Including a Large Primary Bedroom. Recently Upgraded Light Fixtures (2025) Add a Modern Touch. The Walk-Out Basement With Large Windows Is Ready to Be Finished for Personal Use or as a Potential Second Dwelling. Located in the Sought-After Treetops Master-Planned Community, Residents Enjoy 7+ KM of Walking and Biking Trails, a 7-Acre Park With Splash Pads, and Close Proximity to Top-Rated Schools, Shopping, and Recreation. A Few Minutes Drive to Nottawasaga Inn Resort and Woodington Lake Golf Club, and Easy Access to Hwy 400 and Bradford Go Station for Seamless Commuting. (id:24801)
RE/MAX Realty Services Inc.
17 Newdawn Crescent
Toronto, Ontario
Excellent location in a quiet and prestigious neighborhood! This End Unit (Like A Semi) Freehold Townhouse With Finished Walkout Basement. $$$ Spent On Upgrades. Featuring 4 spacious bedrooms and 3 modern bathrooms, the home boasts a thoughtfully designed layout with smooth ceilings on the main and second floors and seamless flooring throughout. The finished walkout basement is open and bright, offering additional private living space. Enjoy the beautifully landscaped backyard for outdoor gatherings. Close to: Hwy 401/404, TTC, top schools, shopping centers, community facilities, Pacific Mall, hospitals, and more. (id:24801)
Bay Street Group Inc.
76 Golf Links Drive
Loyalist, Ontario
Welcome to this Stunning Brand-New Detached Home Near Loyalist Golf and Country Club! Discover this dream home offering approximately 2700 sq. ft. of elegant living space, featuring 5 spacious bedrooms, 3 luxurious full bathrooms, a double-car garage and a spacious driveway which allows parking for 4 cars. Step inside to elegant hardwood floors, soaring ceilings, and a thought fully designed open-concept floor plan. The modern kitchen boasts quartz countertops and a stylish design with stainless steel appliances and an island. Designed for both comfort and entertainment, the expansive family room features dramatic high ceilings, perfect for gathering with loved ones. Enjoy the beautiful view of a golf course from your backyard. Upstairs, you'll find five generously sized bedrooms and three full bathrooms. The primary suite offers a spa-like retreat with an upgraded walk-in shower for ultimate luxury. Conveniently located near all amenities, schools, parks, plazas, etc. Book your showing today! (id:24801)
RE/MAX Skyway Realty Inc.
1433 Finch Avenue
Pickering, Ontario
Welcome to 1433 Finch Ave, a rare opportunity in a prime location with endless possibilities for builders, investors, and visionaries. Situated on an expansive 100 x 200 ft lot, this detached 4-bedroom home is set right on Finch Ave, offering both a highly desirable address and exceptional land value. The lot itself is the true showpiece - surrounded by mature trees, it provides the perfect canvas for a custom build, multi-generational estate, or future redevelopment project. Inside, the existing home is in good condition and offers generous principal rooms, a bright kitchen with vaulted ceilings and skylight, spacious bedrooms, and a large unfinished basement ready for transformation. While comfortable as is, the property is best suited for those looking to renovate or reimagine the space entirely. Outside, the backyard is a private oasis with lush greenery, plenty of room for entertaining, and endless potential for landscaping or expansion. Located close to schools, parks, shopping, transit, and major highways, this property combines convenience with incredible long-term value. Opportunities like this are rare - whether you're an investor seeking growth, or a builder ready to design something extraordinary, this is your chance to create on one of Finch Aves most impressive lots. (id:24801)
RE/MAX Hallmark First Group Realty Ltd.
16 Brian Cliff Drive
Toronto, Ontario
Rarely Offered Exquisite Private Home in the Heart of Toronto! Large Premium Ravine Lot With 100 Ft Frontage and Over 1.5 Acres total! Over 5,800 sqft of Interior Living Space plus 2,300 sqft in Basement! This Beautifully Uniquely Designed Home W/Distinction & Elegance! Bordering On Ravine Setting Offers Peaceful Living & Ideally Designed For Entertaining. Just Minutes Away From Edward Gardens, Top Public and Private Schools, TTC Bus Station, Malls, Shopping And Highway. Perfect lot for self-living or Redevelopment!! (id:24801)
Maple Life Realty Inc.


