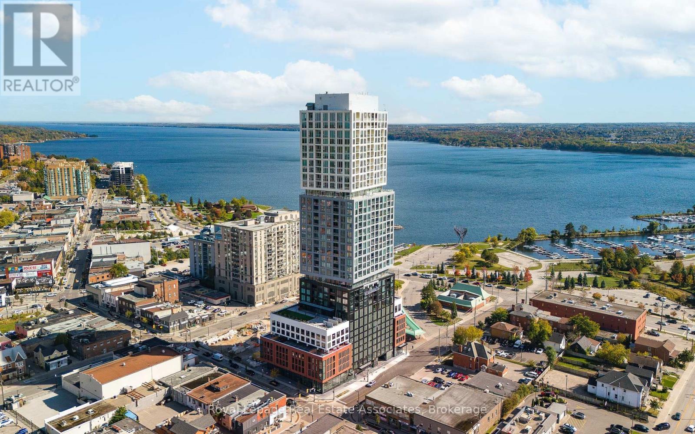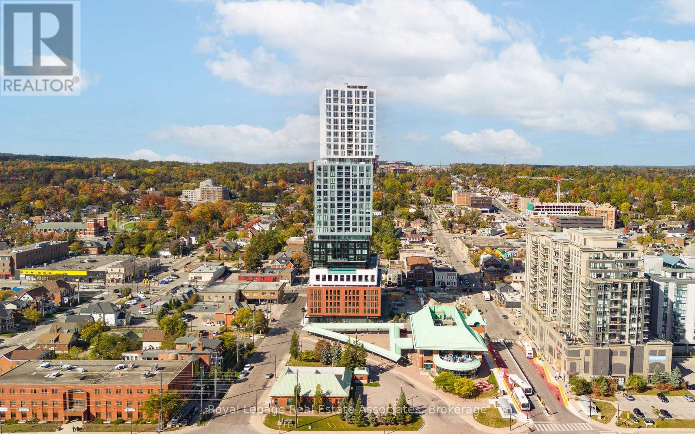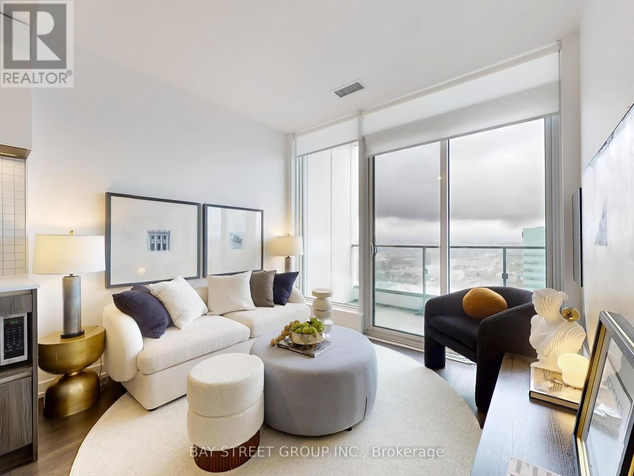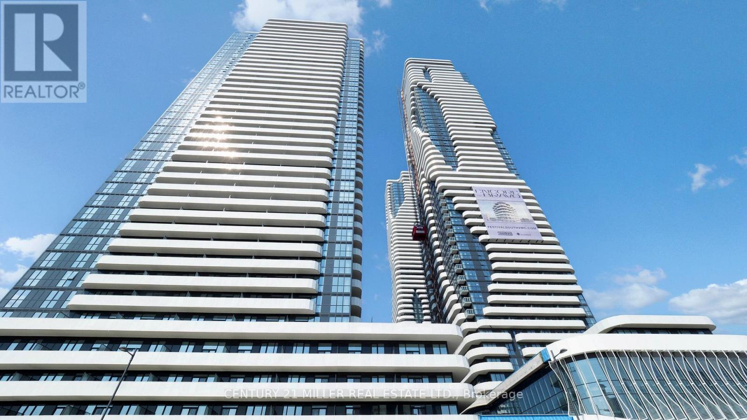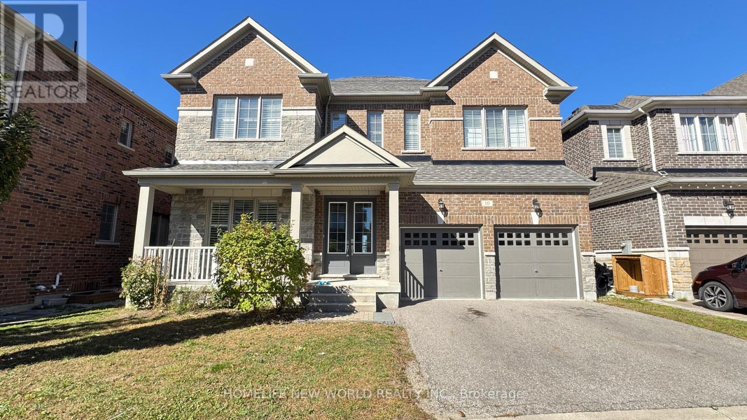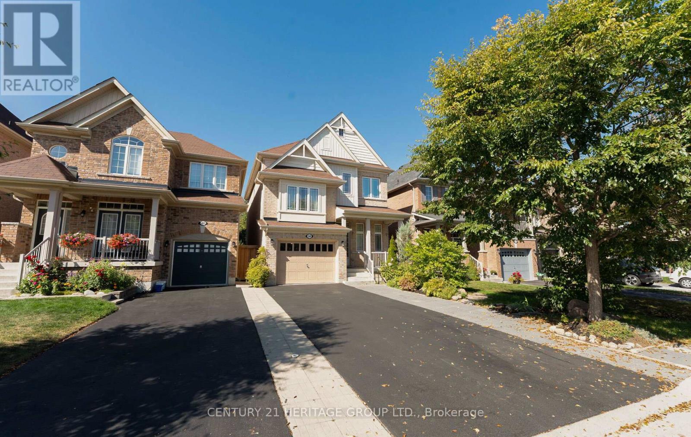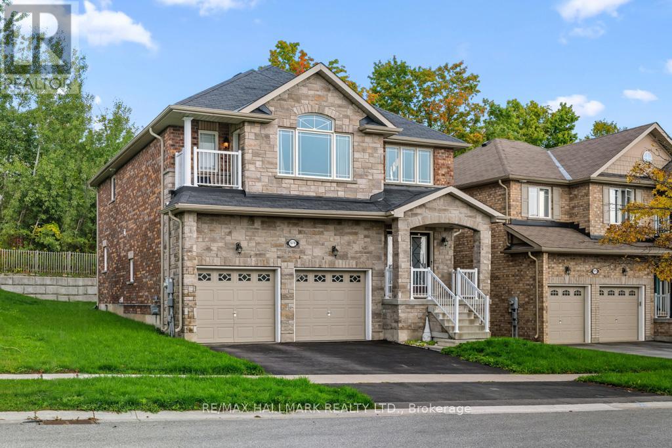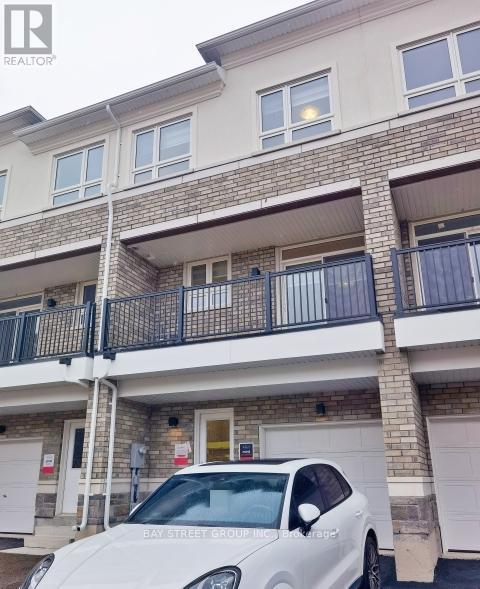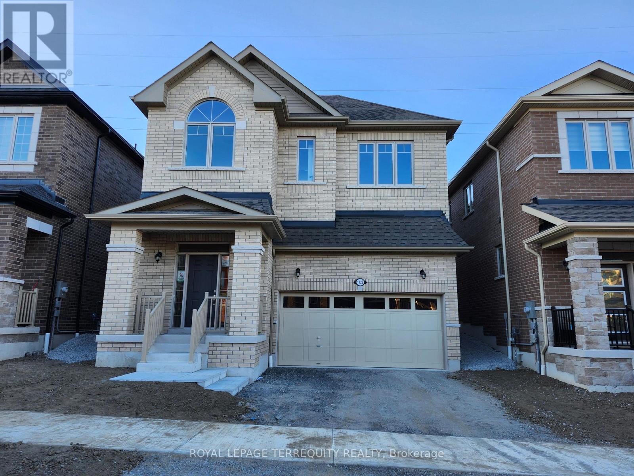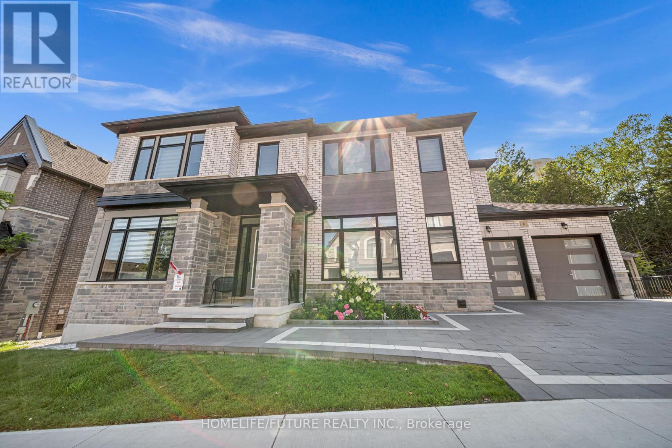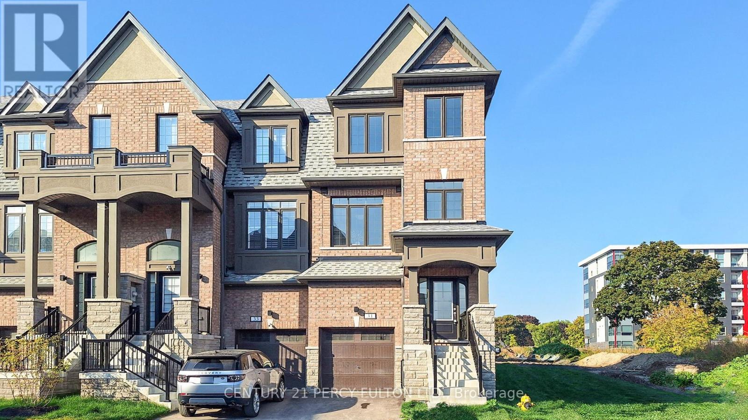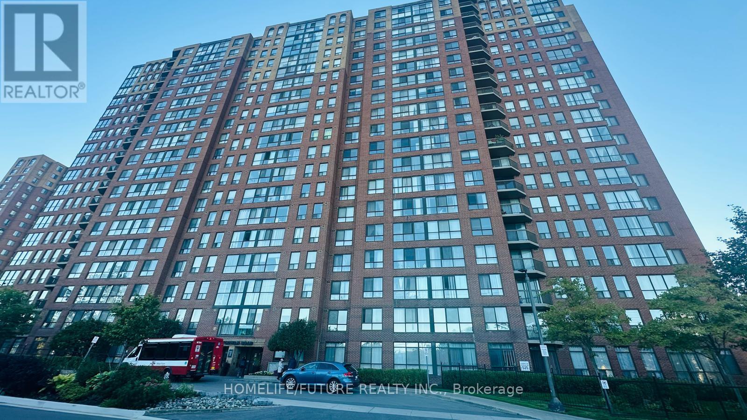1005 - 39 Mary St Street
Barrie, Ontario
Welcome to Debut Condos - Where Luxury Waterfront Living Meets An Urban Lifestyle! Experience upscale lakeside living in this brand-new, never-lived-in 1-bedroom plus a spacious den, 2-bathroom corner suite perfectly situated in the heart of downtown Barrie. Featuring a desirable northern, this stunning unit offers breathtaking city and partial water views, with natural light streaming through oversized windows that wrap around the entire suite. The generously sized den provides exceptional flexibility - ideal as a second bedroom, home office, or inviting guest space. The Scavolini kitchen with its oversized "floating" island offers a chic culinary experience with its built-in appliances. Step outside your door and enjoy Barries vibrant waterfront, trendy restaurants, and exciting nightlife along Dunlop Street West, with the Central Bus Terminal conveniently located right next to the building. This suite includes one owned above-ground (covered) parking space. Residents will enjoy premium amenities, including a state-of-the-art fitness centre, expansive recreational terrace with a BBQ area, and a spectacular 360 outdoor heated pool overlooking Kempenfelt Bay offering the ultimate Nordic spa-like experience. Don't miss your chance to own this remarkable lakeside retreat in Barrie's newest and much anticipated high-rise condo by the lake. (id:24801)
Royal LePage Real Estate Associates
Exp Realty
1005 - 39 Mary St Street
Barrie, Ontario
Welcome to Debut Condos - Luxury Waterfront Living Meets Urban Convenience! Be the first to live in this brand-new, never-lived-in 1-bedroom plus spacious den, 2-bathroom corner suite at Debut Condos in the heart of downtown Barrie. Enjoy a bright northeast exposure with breathtaking city and partial water views, enhanced by oversized windows that fill the space with natural light.The versatile den opens to the balcony and can easily serve as a second bedroom, home office, or cozy guest area. Perfectly located steps from Barries vibrant waterfront, trendy restaurants, and lively nightlife along Dunlop Street West, with the Central Bus Terminal right next door for easy commuting.This luxury suite includes one above-ground covered parking space and all essential appliances. Residents will soon enjoy exceptional building amenities, including a modern fitness centre, spacious terrace with BBQ area, and a 360 outdoor heated pool overlooking Kempenfelt Bay creating a true Nordic spa-like experience. Don't miss this opportunity to lease a stunning suite in one of Barries most anticipated new waterfront communities! (id:24801)
Royal LePage Real Estate Associates
2308 - 5 Buttermill Avenue
Vaughan, Ontario
Welcome to your new home at Transit City, popular condo development in Vaughan. 2 Split Bedroom + Den or study. great South View From living Room and primary Bedroom. Convience at your doorstep. VMC subway station, big box stores Walmart, Lowes. Fitness centre and top rated restaurants. 24 hrs concierge on duty (id:24801)
Bay Street Group Inc.
4308 - 28 Interchange Way
Vaughan, Ontario
Live in Luxury at the Heart of Vaughans fastest-growing urban hub! This stunning, brand new 1-bedroom, 1-bath condo offers sleek modern living with floor-to-ceiling windows, engineered hardwood floors, and a designer kitchen featuring custom built-in appliances (cooktop, oven, microwave, fridge & dishwasher). Enjoy a bright, open-concept layout with unobstructed city views from your large private balcony, perfect for morning coffee or evening sunsets. Building Features include 24-Hour Concierge, Fitness Centre, Library, and more. Prime Location: Steps to VMC Subway Station with direct access to TTC Line 1, YRT, VIVA, ZUM & GO Transit. Close to York University, Vaughan Mills, IKEA, Costco, Cineplex, parks, community centre, library, and major highways (400 & 407). Ideal for professionals or students seeking comfort, connectivity & convenience. Move-in ready! Tenant pays for all utilities and Tenant Insurance. (id:24801)
Century 21 Miller Real Estate Ltd.
10 Ken Sinclair Crescent
Aurora, Ontario
Luxury Built Home In A Gated Community Of Just 56 Homes In The Heart Of One Of Aurora's Most Coveted Neighborhoods. Fresh painting and $$$ updages In 2025, New Engineered Hardwood Flooring On The 2nd Floors, Large windows fill the space with natural light. 10Ft Ceilings On Main, 9Ft 2nd Flr And Bsmt. Large Master Ensuite W/ Heated Washroom Floors. Open Concept Chef's Kitchen W/ Centre Island, Quartz Countertops & Walkout To Deck. Enclave Living At Its Finest. Minutes Away From Shops, Restaurants, Schools, Parks, Golf Clubs, And Go-Station. (id:24801)
Homelife New World Realty Inc.
Upper - 50 Sydie Lane
New Tecumseth, Ontario
Beautiful Newer Subdivision in charming Town of Tottenham! 2-storey Brick home with 3 Bedrooms, 3 Bathrooms, and a Family Room. Enjoy Summer Morning Coffee or Evening Glass on the Covered Front Porch. Open Concept Layout w 9ft Ceiling on Main Floor & Large Windows That Fill The Home With Natural Light. Spacious Kitchen w Quartz Countertops, Backsplash, Big Island, Stainless Steel Appliances and a walkout to the Fully Fenced Low Maintenance Backyard. Relax by the cozy Gas Fireplace w your Favourite Drink & Book in the Living room or move to In-Between levels Family room with 13 feet ceiling and walk out to the Balcony. Second Floor Laundry. Entrance to garage from home. OWNED Tankless Water Heater and Water Softener save you about $100/month. Wide selection of amenities: Parks, Nature Conservation Area, Grocery Stores, dining options and a short distance to HWYs 400 & 27, Newmarket & Bolton. (id:24801)
Century 21 Heritage Group Ltd.
1278 Leslie Drive
Innisfil, Ontario
Welcome to this desirable detached home with a bright, inviting foyer beneath a soaring 16 open-to-above ceiling. The main level features upgraded laminate flooring, a hardwood staircase, and a ceramic-tiled laundry room. A gourmet kitchen showcases high-end appliances and elegant quartz countertops ideal for everyday living and entertaining. Upstairs, the spacious primary retreat offers a 5-piece ensuite and a private walkout to the balcony. Enjoy backyard privacy. Steps to Sobeys, No Frills, schools, and restaurants; minutes to Lake Simcoe and Hwy 400. (id:24801)
RE/MAX Hallmark Realty Ltd.
12 Massachusetts Lane
Markham, Ontario
Cozy & Charm 3 Bedroom Town Home Located In Top-Ranked Wismer Community.Spacious Layout, Lots Of Upgrades. Pot Lights In Living And Dining Room. Steps To Home Depot, Food Basic ,Shops, Restaurant, Cafe. Mins To Mount Joy Go Station. Goes To Top Ranked Bur Oak S.S. And Sonald Cousens P.S (id:24801)
Bay Street Group Inc.
1128 Skyridge Boulevard
Pickering, Ontario
Brand new never lived beautiful 4 bedroom., 4 washroom, double car garage house (Main and 2nd floor only) for lease in high demand area. Bright, spacious, open house, hardwood floor on main floor, 3 full bathrooms on 2nd floor attached to all Bedrooms. Laundry on the second floor. 5 pcs in Master bedroom with a Large closet. Close to Hwy 407, 401 and Go station. Entry to the garage from the house. Large windows all through. Modern look with a double-door entrance. Iron pickets on stairs. All appliances. & window coverings to be install by the landlord before occupancy. (id:24801)
Royal LePage Terrequity Realty
6 #bsmt - 400 Finch Avenue
Pickering, Ontario
Brand New 1+1 Bedroom Walk-Up Basement On The Toronto-Pickering Border! This Beautifully Finished Basement Apartment Offers Modern Living With 9' Ceilings, A Stylish Open Concept Layout, And Private Entrance. The Kitchen Boasts Quartz Countertops, A Movable Oversized Island, And Contemporary Finishes Throughout. Includes Private Laundry. Located Just Minutes From Pickering Town Centre, GO Station, Altona Forest, Waterfront Trails, 401 & 407. Whether You're A Single Professional Or A Couple Looking For Comfort And Convenience, This Space Has It All. Just Move In And Enjoy! (id:24801)
Homelife/future Realty Inc.
31 Selfridge Way
Whitby, Ontario
This stunning BRAND NEW END UNIT Regent model on a 28 Ft wide fenced lot Siding onto the Park to be completed offers approx. 2000sf of brand new, never lived in living space in Whitby's vibrant Downtown neighborhood, Just steps from the prestigious Trafalgar Castle School. Designed with extra side windows for added natural light with privacy and style in mind, this home combines elegant finishes with a spacious open Layout complete with all s/s appliances, washer & dryer, hardwood floor's & CAC along with an upgraded 200 amp/service. The main floor showcases 9 ft smooth ceilings, upgraded flooring and a bright open-concept design perfect for both everyday living and entertaining. The modern kitchen features quartz countertops, stainless steel appliances, and a large island with designer lighting & seating for 4 creating the heart of the home that's absolutely wonderful for entertaining family & friends. Also included are a spacious balcony & deck along with the completed family room with a walkout to the full mostly fenced backyard. Upstairs, the primary suite features a spacious walk-in closet and a luxurious 5-piece ensuite with a frameless glass shower and double vanity with a private balcony, thoughtfully designed for comfort and With three bedrooms, three bathrooms, main floor den/office, this home combines function with comfort, Two-car parking with direct inside access into the home enhances everyday convenience. Enjoy peace of mind with a full Pre-Delivery Inspection (PDI) and coverage under the 7-Year Tarion New Home Warranty. With over $46,000.00 in builder upgrades and incentives, this move-in ready end unit home on a premium 28ft wide fenced lot siding onto the future park to be soon completed is located near schools, shops, parks, restaurants, downtown Whitby amenities and transit is in one of Whitby's most desirable communities. (id:24801)
Century 21 Percy Fulton Ltd.
606 - 330 Mccowan Road
Toronto, Ontario
Bright And Spacious 2-Bedroom, 2 Full Bathroom Condo With A Versatile Solarium Perfect For A Home Office Or Reading Nook. Well-Maintained Unit In A Sought-After Building Offering Great Amenities. Prime Location Close To TTC, GO, Schools, Shopping, Parks, And Scarborough Town Centre. Includes Parking And Locker. Ideal For First-Time Buyers Or Investors. (id:24801)
Homelife/future Realty Inc.


