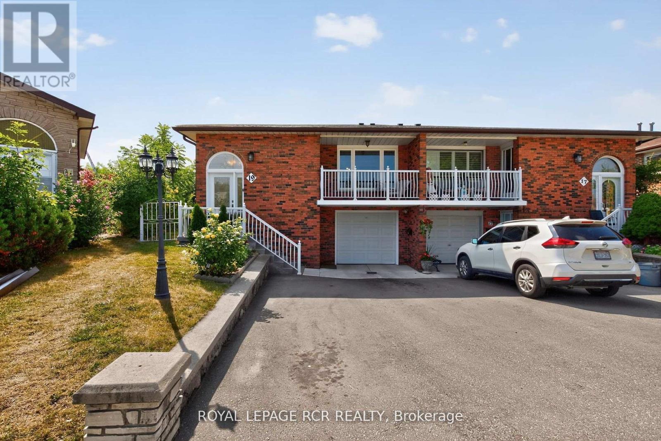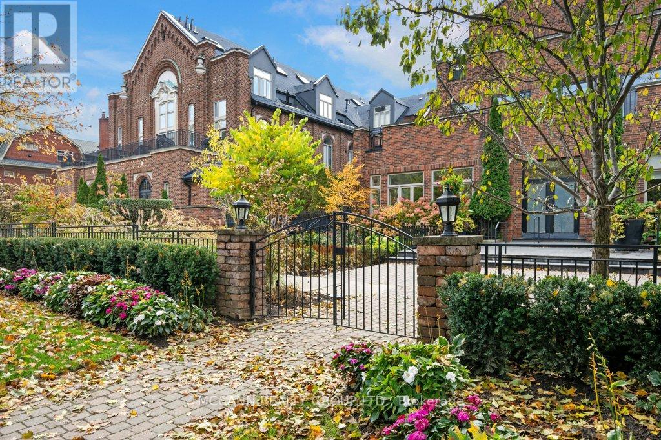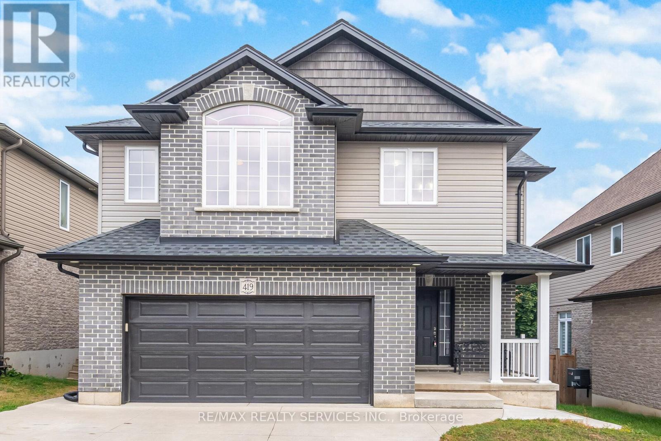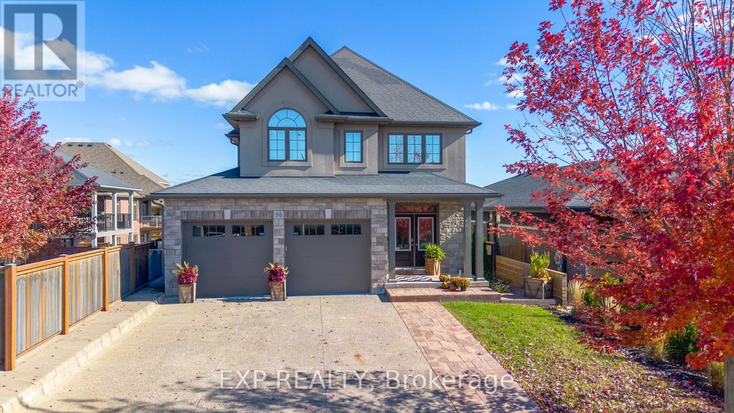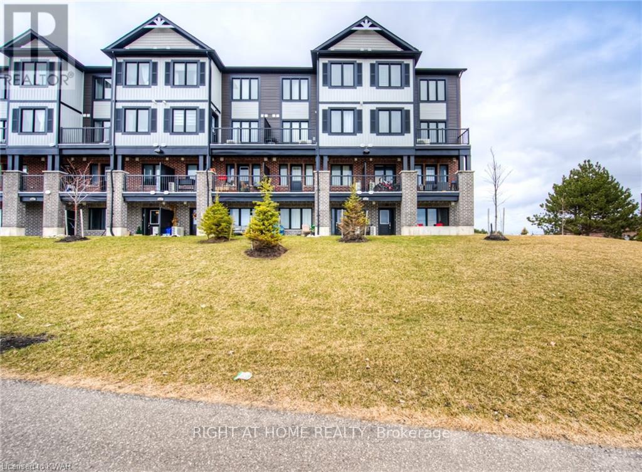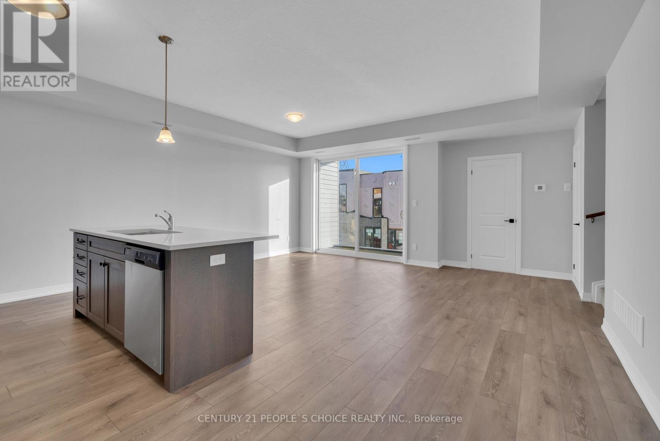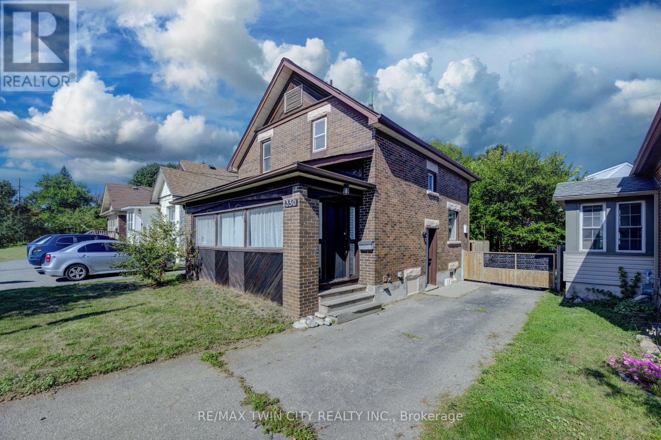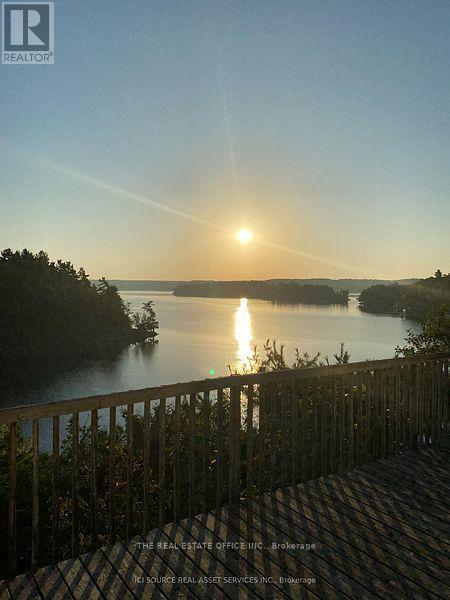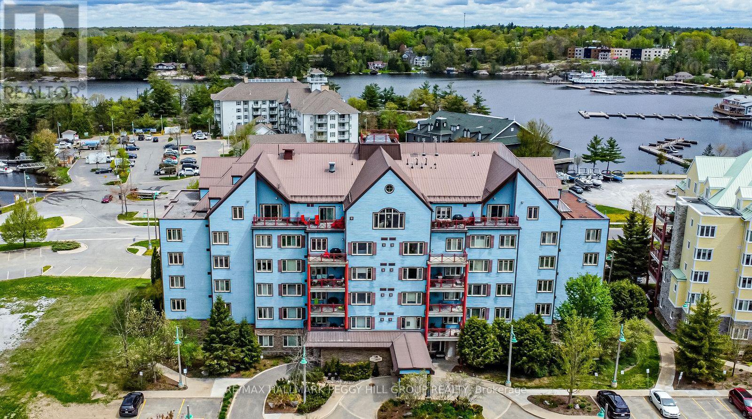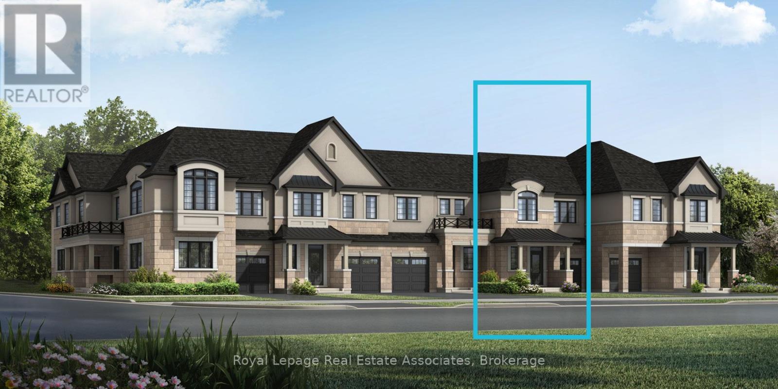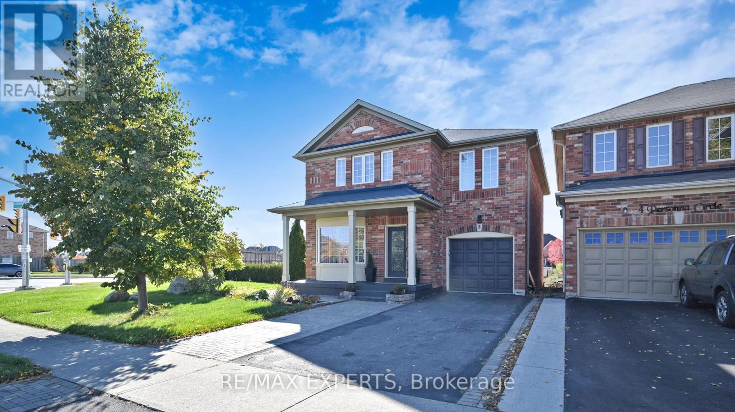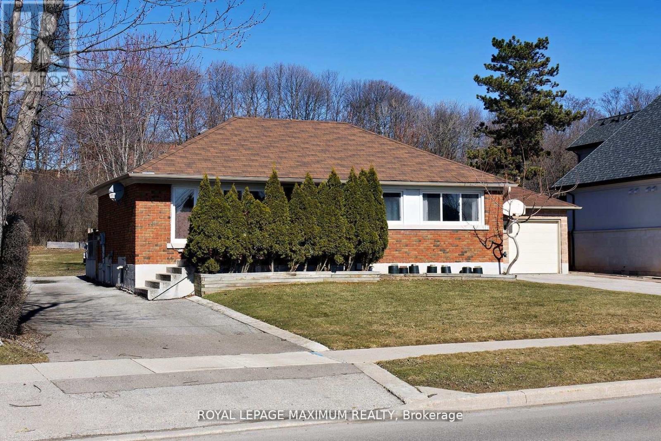19 Navaho Drive
Toronto, Ontario
Absolutely stunning home on a huge pie shaped lot. This home has been updated inside & out and meticulously maintained! Main floor features: premium hardwood flooring thru-out & new hardwood stairs & railings 2025, pot lights, crown molding, freshly painted thru-out 2025, upgraded bathroom & interior & exterior doors. Lower level has bright above grade suite perfect for in-laws. It was fully updated in 2020. There are 2 entrances 1 in the front & a w/out to backyard patio, there is a mutual laundry in the shared common area, but there is an easy option for 2nd laundry room in the unit. New roof 2023, New rain gutters 2022, new driveway 2021, EV Charger in garage 2024. Steps to bus stops, 1 bus to subway, mins to Go Train, major hwys, Seneca college, park, fairview mall, restaurants & all amenities. In area of highly rated academic schools English & French immersion. You will not be disappointed! Truly a must see! (id:24801)
Royal LePage Rcr Realty
208 - 65 Sheldrake Boulevard
Toronto, Ontario
One-of-a-Kind Mid-Town Gem in a Converted 3-Storey ChurchRare opportunity to own a stunning suite with a 400 sq ft south-facing open-air terrace surrounded by trees and gardens, perfect for entertaining or serene outdoor living. Features 10 ft coffered ceilings, brand new sliding doors, and complete privacy with windows on three sides filling every room with natural light and serene treetop views. Fully renovated with an enormous Italian designer chef's kitchen, abundant cupboard and counter space, cast stone and gas fireplace, and Restoration Hardware inspired furnishings indoors and out. Open concept living and dining area seamlessly connects to the terrace. Bright and airy primary bedroom offers double doors to the terrace, walk in closet, pot lights, and a luxurious 5 piece ensuite with his and hers sinks. Freshly painted with new engineered white oak wide-plank flooring throughout installed in 2025. Only two suites in the corridor, offering privacy and the feeling of having the floor to yourself. Move-in ready and fully turn-key with everything needed to entertain. Includes two underground parking spaces. Exceptional location just minutes from Yonge Street's boutique shopping district, fine dining, TTC, Sherwood Park, Sunnybrook Hospital, Highway 401 and more. Boutique building living at its finest. (id:24801)
Mccann Realty Group Ltd.
419 Alan Crescent
Woodstock, Ontario
Look no further! Beautifully maintained 4+1 bedroom, 4 bathroom home with a walk out finished rental basement in a high-demand area. The main floor features a bright living and dining area, modern kitchen, convenient laundry and a rare main floor bedroom. Upstairs offers three spacious bedrooms including a primary suite with walk-in closet and ensuite, while the finished lower level includes its own kitchen, family room, bedroom and full bath ideal for in-law or rental potential. Close to top schools, shopping, parks and transit. This move-in ready home is a rare find! Close to all major amenities. (id:24801)
RE/MAX Realty Services Inc.
90 Days Avenue
Thorold, Ontario
Welcome to 90 Days Avenue, a beautiful home perfectly situated in a family-friendly Thorold neighbourhood. This spacious property offers a fantastic layout designed for both comfort and functionality. The open-concept main floor is ideal for everyday living and entertaining, featuring bright and inviting spaces that flow seamlessly from room to room. Upstairs, you'll find large bedrooms offering plenty of space for the whole family. Enjoy the outdoors with a walkout basement that opens to a lush, green backyard, and an upper deck that provides the perfect spot to relax in privacy. Close to parks, schools, and everyday amenities, this home combines convenience, charm, and a wonderful sense of community. (id:24801)
Exp Realty
B-3 - 160 Rochefort Street
Kitchener, Ontario
BRIGHT AND SPACIOUS CORNER STACKED TOWNHOUSE WITH ABOUT 1286 SQ FT INCLUDING AN OPEN BALCONY OF 131 SQ FT. GREAT HURON PARK LOCALITY IN A FAMILY ORIENTED COMMUNITY. OPEN CONCEPT LIVING DINING & KITCHEN WITH WINDOWS ON BOTH SIDES. MODERN KITCHEN WITH STAINLESS STEEL APPLIANCES, QUARTZ COUNTERTOP AND QUARTZ KITCHEN ISLAND WITH LOTS OF WORKING SPACE AND CABINETS. UPPER LEVEL HAS 3 BEDROOMS. CARPET ONLY ON STAIRS. LAMINATE IN ALL OTHER ROOMS. LAUNDRY ON THE MAIN LEVEL. COMES WITH ONE SURFACE PARKING SPOT IN THE FRONT OF THE BUILDING. POWDER ROOM ON THE MAIN LEVEL AND GOOD SIZED 3 PC WASHROOM ON THE UPPER LEVEL. DESIRABLE NEIGHBOURHOOD WITHIN A VERY GOOD SCHOOL DISTRICT, CLOSE TO HYW, SHOPPING, CONESTOGA COLLEGE, REC CENTRE AND PARKS. TENANT PAYS FOR ALL UTILITIES AND TENANT INSURANCE. AVAILABLE FROM NOV 1. (id:24801)
Right At Home Realty
76 - 261 Woodbine Avenue
Kitchener, Ontario
Fairly New Townhome Is Beautifully Situated Near Highways, Trails, Parks And Schools. This Home Has Two Bedrooms and Three Washrooms. It Also Includes Two Duradek Balconies Located Outside The Living Area And Primary Bedroom. This Open Concept Townhome Has Laminate Flooring Throughout With An Upgraded Kitchen; With Quartz Counter Tops. The Townhome Includes One Surface Level Parking and One Year Free 1GB Internet From Bell. *All Utilities Paid By Tenant* (id:24801)
Century 21 People's Choice Realty Inc.
350 Victoria Street S
Kitchener, Ontario
PARKING FOR 6. LOCATION LOCATION LOCATION! Attention investors. Here's an opportunity to add to your portfolio or for either Live/Work buyers. This home features a separate entrance and located only 1km from Google, U of W School of Pharmacy, and only 1.5KM to the Go Station. Walking distance to downtown, LRT and bus routes. Charming 3 bedroom, 2 bathroom, 2-storey home in the heart of Kitchener! Located near Victoria Park, the University of Waterloo, and countless amenities, this cozy home blends modern upgrades with convenience. The enclosed front porch offers all-season enjoyment, while the open-concept, carpet-free main level is perfect for entertaining. The recently updated white kitchen features a sleek tiled backsplash, upgraded counters, ample cabinetry, and an eat-in island with direct access to the back deck. Upstairs, you'll find 3 spacious bedrooms and a renovated 4-piece bath with enhanced water-resistant flooring. The finished basement adds extra living space, a 3-piece bath, and laundry. A paved driveway runs through to the backyard with parking for up to 10 vehicles, plus a handy side entrance to the home. With the new updates and amazing this home is move in ready and waiting for its new owners. (id:24801)
RE/MAX Twin City Realty Inc.
12 Island M
Muskoka Lakes, Ontario
Cottage with Unbeatable Views, Ultimate 6 Acres Privacy & Tranquility. Welcome to your dream retreat! This charming well maintaned cottage is a rare gem, offering the perfect blend of serenity, natural beauty, and seclusion. Offering 850 ft of waterfront, on a quiet and peaceful point , just a short boat ride away from Marina. This property promises the best view in town, panoramic vistas that stretch across the water and beyond This unique cottage is ideal for those who appreciate peace, privacy, and the beauty of nature. Enjoy unobstructed views of the surrounding waters, rolling hills, and sunsets that will take your breath away. New roof installed in 2023 .The perfect setting for relaxation and peaceful living. Transportation to property can be arrange for all showings. (id:24801)
The Real Estate Office Inc.
207 - 130 Steamship Bay Road
Gravenhurst, Ontario
DOWNSIZE THE MAINTENANCE, UPSIZE THE LIFESTYLE! Imagine mornings filled with Muskoka air, coffee on your balcony, and a view of the Muskoka River setting the pace for the day. This bright 3-bedroom, 2-bathroom condo offers over 2,000 sq ft of inviting living space that feels more like a retreat than a residence. Soaring 9-ft ceilings, crown moulding, and rich walnut hardwood bring warmth and elegance, while the kitchen steals the show with granite countertops, white cabinetry, stainless steel appliances, a tile backsplash, and a centre island. All major appliances were replaced in 2016, including the induction range with a baking drawer, convection microwave, refrigerator, dishwasher, washer, and dryer. Kick back in the family room with custom-built cabinetry surrounding the TV, an electric Napoleon fireplace (2016), and a walkout to your private balcony. The living room adds extra comfort with a gas fireplace. The primary suite is tucked into its own wing with a wood plank tray ceiling, walk-in closet, and a 4-piece ensuite featuring a relaxing soaker tub and separate shower. The third bedroom includes a Murphy bed (2016), perfect for guests or working from home while in-suite laundry adds everyday ease. Updated flooring includes tile in the kitchen and family room, walnut hardwood in the dining and living areas and hallway, and laminate in the office. A large covered patio offers the perfect spot to relax with a book, sip evening drinks, or enjoy lazy summer mornings, rain or shine. Walk to the Peninsula Trail, Muskoka Wharf boat launch, Discovery Centre, shops, dining, and essentials. No outdoor maintenance means more time to enjoy life in this vibrant waterfront community, with maintenance fees covering internet, gas, building insurance, and common elements (hydro averages approximately $50 per month). Whether you're downsizing, escaping on weekends, or settling in for good, this #HomeToStay makes it easy to love where you live. (id:24801)
RE/MAX Hallmark Peggy Hill Group Realty
3244 Meadowridge Drive
Oakville, Ontario
Welcome To 3244 Meadowridge Drive, A Beautifully Designed Townhome Nestled In The Highly Desirable Community Of Joshua Meadows In Oakville. Built By Mattamy Homes, This Stunning Laurel Model Offers 1,717 Sq. Ft. Of Contemporary Living Space Thoughtfully Crafted For Modern Families With Geothermal Energy. The Main Level Features An Inviting Open-Concept Layout That Seamlessly Combines The Dining And Living Areas, Enhanced By A Stylish Electric Fireplace That Sets The Perfect Ambiance For Relaxed Evenings Or Elegant Entertaining. The Spacious Kitchen Serves As The Heart Of The Home, Showcasing A Large Centre Island, Built-In Stainless Steel Appliances, And A Direct Walkout To The Backyard-Perfect For Enjoying Morning Coffee Or Summer Barbecues. Upstairs, The Primary Suite Offers A Tranquil Retreat Complete With A Walk-In Closet And A 3-Piece Ensuite, While Three Additional Well-Appointed Bedrooms Provide Ample Space For Family, Guests, Or A Home Office, Alongside A Luxurious 5-Piece Main Bathroom Designed For Everyday Comfort. The Unfinished Basement Presents A Fantastic Opportunity To Customize The Space To Suit Your Lifestyle, Featuring Laundry Hook-Up And A 3-Piece Rough-In For Future Development. Ideally Located Close To Top-Rated Schools, Beautiful Parks, Shopping, Dining, And All The Exceptional Amenities Oakville Has To Offer, This Home Combines Modern Style With Everyday Convenience. With Easy Access To Major Highways And Public Transit, 3244 Meadowridge Drive Offers A Perfect Blend Of Comfort, Functionality, And Location-An Ideal Place To Call Home In One Of Oakville's Most Sought-After Neighbourhoods. (id:24801)
Royal LePage Real Estate Associates
2 Personna Circle
Brampton, Ontario
Executive Ravine Living in Credit Valley, Discover Luxury at 2 Personna Circle! A stunning home on a premium ravine corner lot with approximatley 2900sqft of total living space! This two-storey detached residence is built for entertaining. Boasting 9 ft ceilings, an open-concept layout, upgraded luxury vinyl plank flooring and LED potlights throughout. The gourmet kitchen features stainless steel appliances and Calacatta Gold Quartz counters. Seamlessly blend indoor and outdoor living with a walk-out to a three-tier entertainer's deck overlooking the private ravine. Upstairs, the spectacular primary suite offers a spa-like ensuite with upgraded quartz, a modern shower (rain head, niche, frameless glass), and large-format porcelain tiles. Professionally finished walk-out basement with an additional kitchen, perfect for an in-law suite or extra accommodation! Located minutes from the Mount Pleasant GO Station and within walking distance of top-rated schools and amenities. (id:24801)
RE/MAX Experts
149 Leighland Avenue
Oakville, Ontario
Incredible Opportunity in a Prime Location! This charming bungalow offers a rare chance to own a spacious property surrounded by luxurious, newly built multi-million-dollar custom homes. Situated on a rare and generous 93ft x 198ft ravine lot, this is the perfect opportunity to build or renovate your dream home. Key features include Separate walk-up backyard entrance to the basement, with potential for a rental income suite, Ample parking for up to 9 cars.. 200 Amp electrical service, cold cellar, and backyard shed.. 2-car garage offering additional storage or workspace. With endless possibilities to customize, this property is ideal for those looking to create their perfect home. Enjoy the convenience of being within walking distance to top-rated schools, Sheridan College, parks, restaurants, grocery stores, and the Oakville Golf Club. Don't miss out on this rare opportunity to make your dream home a reality! A must-see! (id:24801)
Royal LePage Maximum Realty


