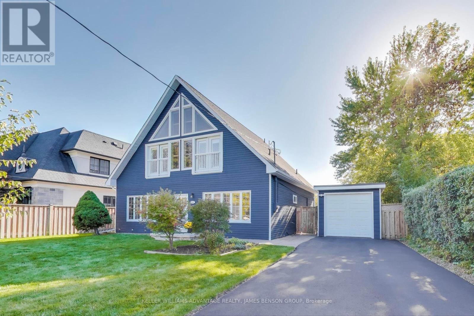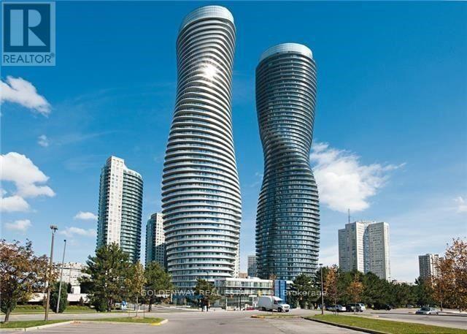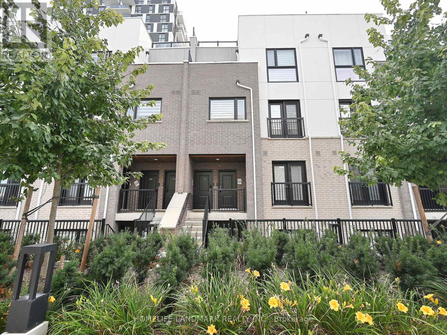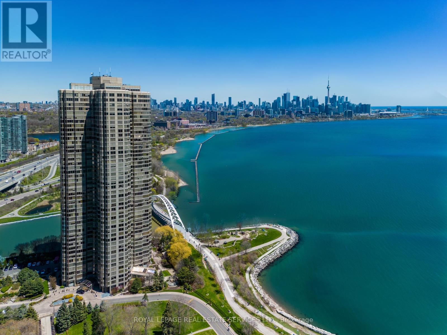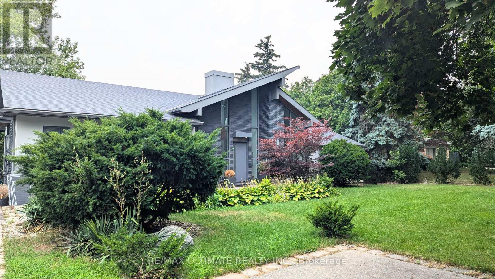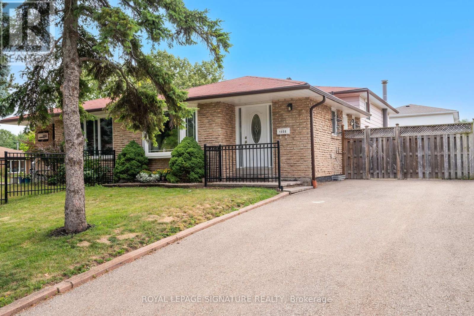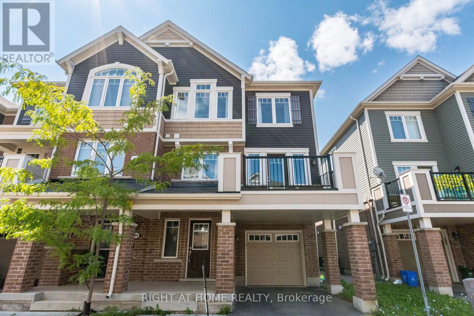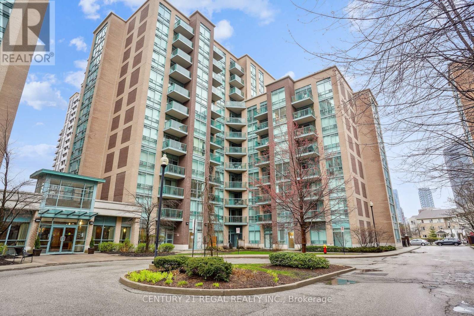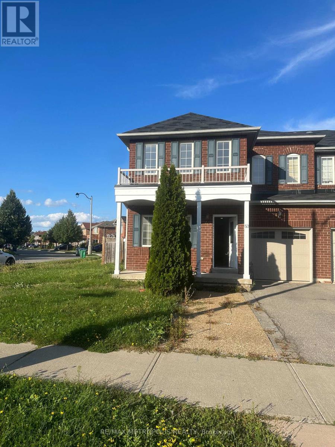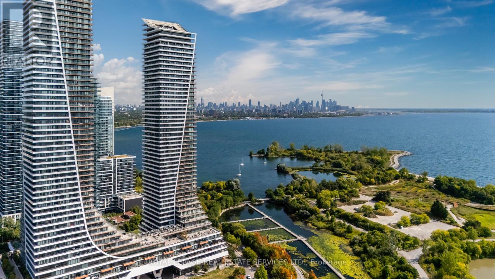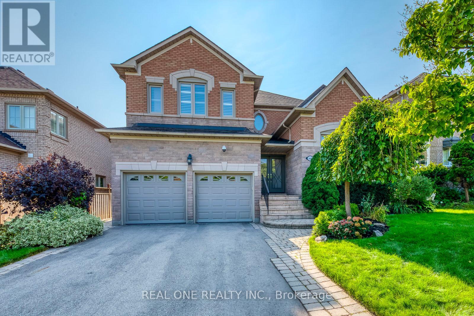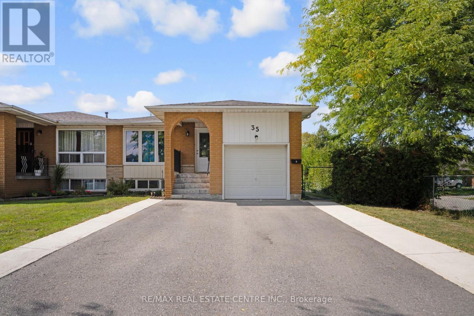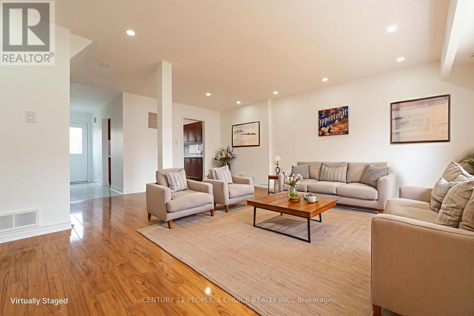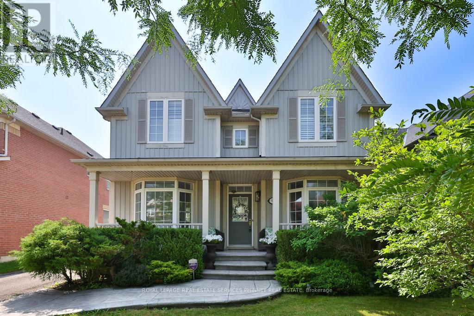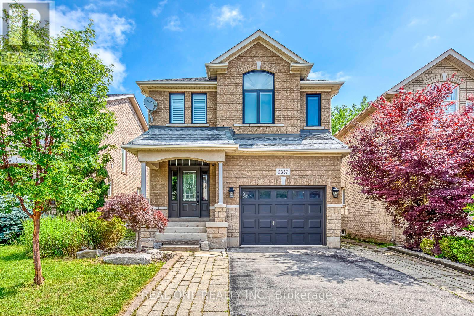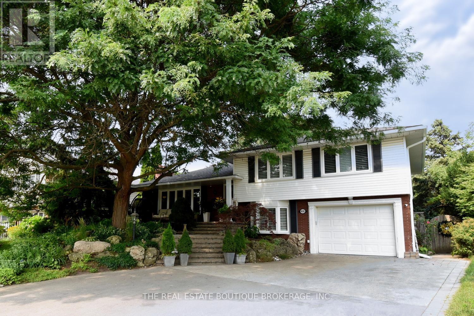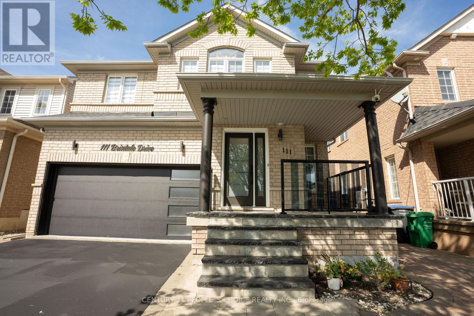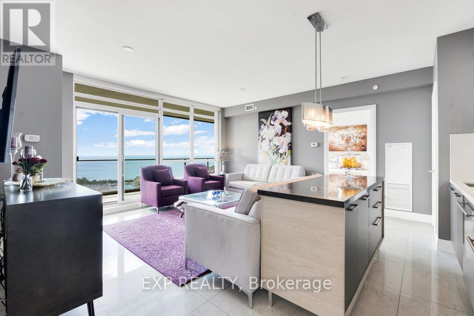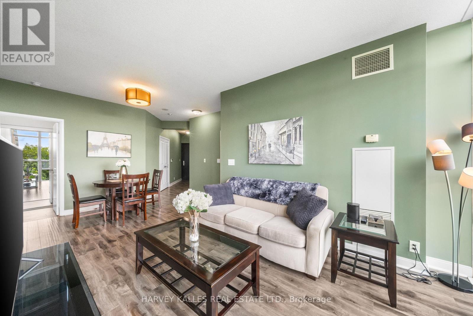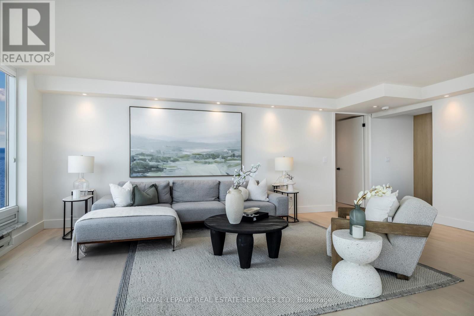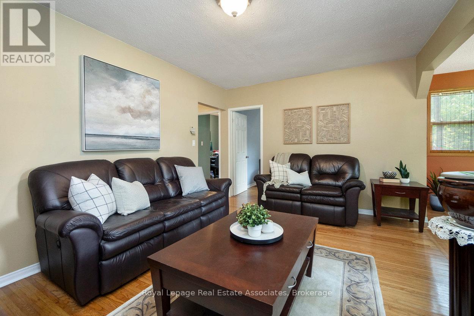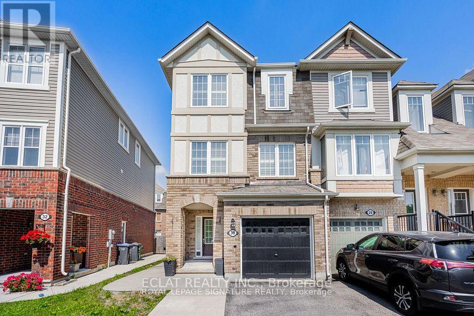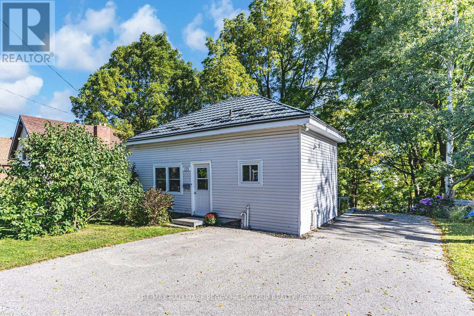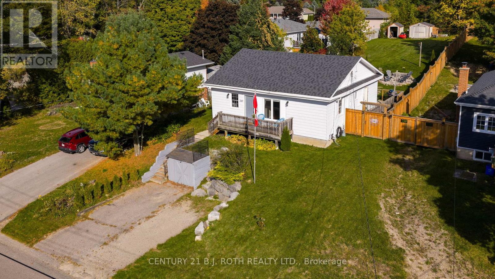1188 Mineola Gardens
Mississauga, Ontario
Coveted detached home on a rare 65 x 120 lot in Mineola East with gate access to Spruce Park. This bright and airy 4-bedroom, 4-bathroom residence offers an exquisite master suite with soaring windows and panoramic park views, walk-in closet, 5-piece bathroom with jetted tub, & glass-enclosed shower. The 2nd and 3rd bedrooms share a 4-piece bath with laundry (one of two laundry areas) for added convenience and both have Juliette balconies overlooking the front yard and tranquil neighbourhood tree-scape. The main floor includes a versatile office or bedroom adjacent to a 4-piece bath. Enjoy open-concept living, dining, kitchen, and family room spaces that seamlessly blend comfort and style. Enjoy evenings, dinners and entertaining on the spacious 500 sq/ft deck in your lush backyard that is ideal for entertaining. The partially finished basement includes a second laundry and 3-piece bath, as well as an office and study area. This carpet-free home boasts modern upgrades including a (2023) oven with steam cook and air fry, new roof in (2023), pool pump upgrades in (2025), removable pool safety fence. Situated in one of Mississauga's most prestigious and tranquil neighbourhoods, this home offers easy access to top-rated schools, scenic walking and biking trails, and beautiful parks including Spruce Park and nearby waterfront parks in Port Credit and Lakeview. Commute with ease via close proximity to the QEW, Highway 427, and Port Credit GO Station offering direct trains to downtown Toronto. Residents enjoy charming nearby boutiques, upscale dining, and quick drives to major shopping hubs like Square One and Sherway Gardens.Walk, bike, or drive just 3 minutes to the lake, embracing an exceptional lifestyle that balances serene natural surroundings with convenient urban amenities.This home backs onto a park, offering privacy in a vibrant community known for luxury, safety, and excellent quality of life. A superb family home with endless potential awaits in Mineola East. (id:24801)
Keller Williams Advantage Realty
1302 - 60 Absolute Avenue
Mississauga, Ontario
Stunning Marilyn Monroe Building Of The Absolute World. South Facing Fantastic View. Large Balcony. Close To Square One, City Hall, YMCA, Public Transit, QEW & Hwy 403. Hurontario Light Rail Transit near completion. Connect directly to GO Transit. Freshly painted. Mostly 9 Ft Ceiling. Large Den May Be Used As 2nd Bdrm. 2 Full Bath. Includes 1 Parking (Across from Elevator Lobby) & Locker. No Pets, Non-Smoker. Single Family Only. Tenant Pays Own Electricity & Liability Insurance. $400 Refundable Deposit. Lavish Amenities include: Absolute Club House, 50th Floor Lounge, Gym Room, Guest Suites, Indoor & Outdoor Pools, Visitor Parking. View https://60absolute.ca/ . Yours to enjoy! (id:24801)
Goldenway Real Estate Ltd.
#338 - 349 Wheat Boom Drive
Oakville, Ontario
Welcome to 338 - 349 Wheat Boom Dr, a stylish 3-bedroom, 2.5-bathroom stacked townhome in Oakville's highly sought-after Joshua Meadows community. Completed in December 2023, this contemporary 3-storey condo offers 1,374 sq. ft. of bright, open living space designed for comfort and convenience. The upgraded plan features an additional bedroom in the main level which can work well as an office or a guest suite. The upgraded kitchen features stainless steel appliances, quartz countertops, and a breakfast bar perfect for casual meals or entertaining friends. Upstairs, you'll find two spacious bedrooms, including a primary suite with walk-in closet and ensuite bath. Private Rooftop terrace with Gas Line Hookup. Additional highlights include in-suite laundry, one owned underground parking space, and plenty of visitor parking. This well-managed condo offers low maintenance fees. The Oakvillage community is well-maintained, pet-friendly, non-smoking, and designed for modern living, with outdoor social spaces, bike paths, and walkways right at your doorstep. Located just minutes from highways, transit, shopping, dining, parks, and top-rated schools (id:24801)
Homelife Landmark Realty Inc.
309 - 1 Palace Pier Court
Toronto, Ontario
Suite 309 is an exquisite condominium residence, with 1,388 square feet of luxury living space, 2-bedrooms, and captivating views of the lake, lush grounds, and beautiful sunsets. This suite has been impeccably renovated featuring stunning wood floors, an elegant open kitchen, a stately fireplace, new washrooms, and smooth ceilings. *Palace Place is Toronto's most luxurious waterfront condominium residence. *Palace Place defines luxury from offering high-end finishes and appointments to a full spectrum of all-inclusive services that include a private shuttle service, valet parking, and one of the only condominiums in Toronto to offer Les Clefs d'Or concierge services, the same service that you would find on a visit to the Four Seasons. *The all-inclusive fees are among the lowest in the area, yet they include the most. *** *** Special To Palace Place: Rogers Ignite Internet Only $26/Mo (Retail: $119.99/M). (id:24801)
Royal LePage Real Estate Services Ltd.
Lower - 1101 Lakeshore Road W
Oakville, Ontario
Offered Furnished or Unfurnished (Negotiable), Modern Luxury Ground Level Apartment In Prime Southwest Oakville on a Massive Lot With Mature Trees and Meticulously Manicured Grounds. Entire Property is Built in 2017 and This Bright and Airy 2+1Bedroom Home Boasts Approximately +/-1200 sq. ft. of Thoughtfully Designed Living space. Features a Brand New 2025 Kitchen with an Abundance of Custom Cabinetry, Sleek Quartz Counters and Stainless Steel Appliances including a Built-In Microwave. An Extra Pantry/Storage Closet Sits Conveniently Beside the Kitchen for Added Organization. The Spacious Living Room Is a Highlight; With Its Stunning Fireplace And Mantel Perfect For Cozy Evenings or Entertaining and Sliding Door Walkout that Invites Abundant of Natural Light and Overlooks Greenery, Two Bedrooms Offer Generous Layout; Each withAmple Closets (Bedroom No. 2 Features His And Her Closets) and Expansive Windows that Showcase Serene Views of the Landscaped Backyard and, Exquisite Spa-Inspired Bathroom Boasts a Frameless Glass Walk-in Shower Accented By Subway Tile Walls and Vanity with Wood Grain Finish, Heated Floor System Ensures Year Round Comfort. TheDedicated Den Can Easily Be Used As An Office or Nursing Room. Integrated pot lights Throughout and Top-Tier LG Washer/Dryer Combo With Steam Feature. Two Parking Spots on Driveway off Spring Garden Rd.is Included in Lease , This Home is within Steps from Appleby College, St. Thomas Aquinas Catholic Secondary School [IB Programme], THOMAS A. Blakelock Secondary School, Oakville Christian School and Pine Grove Elementary School, Fews Steps to Lake Ontario, Lush Parks and Downtown Oakville to Shop, Dine or Take a Leisurely Stroll through Its Dynamic Mix of Nature and Cultural Charm. Internet Available. (id:24801)
RE/MAX Ultimate Realty Inc.
1908 Bonnymede Drive
Mississauga, Ontario
Welcome to this affordable 3+1 bedroom, 2-bathroom backsplit in the heart of Clarkson. With nearly 2,000 sq. ft. of total living space spread across four levels, this well-maintained home offers comfort today and opportunity to personalize over time all for under one million dollars. The main level features a bright and spacious living room, along with a dedicated dining area ideal for both family life and entertaining. Original hardwood floors run through the main and upper levels, complemented by freshly painted walls in neutral tones, making the space clean, bright, and move-in ready. Upstairs, you'll find three generously sized bedrooms and a full bathroom. The lower level adds fantastic flexibility with a fourth bedroom, a second full bathroom, and an additional living room perfect for extended family, a home office, or a private retreat. Down one more level, the basement features a large rec room, a dedicated laundry area, and plenty of storage space offering even more room to grow. Set in a welcoming neighborhood known for its community feel and top-rated schools, the location is just steps from a bustling local plaza with grocery stores, shops, and essential amenities. Clarkson GO Station is just minutes away, making commuting downtown simple and stress-free. This home is an excellent opportunity for first-time buyers, growing families, or investors looking for solid value in one of Mississauga's most accessible and connected areas. With nearly 2,000 square feet of livable space, a family-friendly layout, and real potential to add value over time, this is a smart move in a prime pocket of the city. (id:24801)
Royal LePage Signature Realty
98 - 1000 Asleton Boulevard
Milton, Ontario
THIS END UNIT 3 STORY TOWN HOUSE, FULL OF LIGHT HAVING 3 BEDROOMS GOOD SIZE AND 2 FULL BATHROOMS +1/2 BATHROOM ,Area 1541 SQ FT (BUILDER DOCUMENTS)LOCATED IN A Quite street in Milton CLOSE TO PUBLIC AND CATHOLIC SCHOOLS ,BANKS , LCBO, SOBEYS, HOSPITAL ,public transit and school bus route etc. (id:24801)
Right At Home Realty
1004 - 9 Michael Power Place
Toronto, Ontario
Highly sought out 2-bedroom, 2-bathroom corner suite in the desirable community of Islington City Centre West in Etobicoke. This turnkey unit offers 815 sq. ft. of functional living space, it boasts a spacious primary bedroom with a 4-piece ensuite. Enjoy breathtaking city and lake views from the southwest-facing balcony and floor-to-ceiling windows. The vibrant neighbourhood is alive with public art, creative spaces, and exciting new developments. Conveniently located steps from parks, schools, shops, and restaurants, with easy access to Islington TTC Station, Hwy 427, Toronto Pearson Airport, and CF Sherway Gardens. (id:24801)
Century 21 Regal Realty Inc.
Upper - 53 Commodore Drive
Brampton, Ontario
This Beautiful Spacious Semi-Detached House Sits On One Of The Biggest Corner Lots In The Neighborhood in the Wonderful Credit Valley Community. Huge Windows For Natural Light. Beautiful Layout With 4 Large Bedrooms, Separate Living, Dining, Kitchen And Family Room. Approx 2000 sq ft Of Living Space Featured With Tons Of Luxury Upgrades Including Hardwood, Upgraded Kitchen And Bathrooms, Backsplash, Gas Stove, Pot Lights, Porcelain Tiles. 2 PARKING SPACES INCLUDED 1 IN GARAGE 1 ON DRIVEWAY. TENANT TO PAY 70% UTILITIES. MAIN AND 2ND FLOORS ONLY. BASEMENT IS NOT INCLUDED, WILL BE LEASED SEPARATELY. ENTIRE PROPERTY ALSO AVAILABLE. (id:24801)
RE/MAX Metropolis Realty
1002 - 20 Shore Breeze Drive
Toronto, Ontario
Step into your tranquil haven, where endless azure waters unfold before you, and a spacious interior caters to your every desire. Suite 1002 is a bright, modern condominium residence, with approximately 669 square feet of living space, plus a wraparound balcony, 2-bedrooms, high ceilings, luxurious finishes, and views of the lake, marina, and parklands. Eau du Soleil, 20 and 30 Shore Breeze Drive, is a vibrant luxury waterfront condominium residence consisting of two towers, 66 and 49-storeys high, that are connected by a dramatic podium. Eau du Soleil features spectacular amenities, including a fully-equipped gym, a sublime salt water pool and a hot tub, a movie theatre, 7th floor outdoor terraces, party rooms, and guest suites. (id:24801)
Royal LePage Real Estate Services Ltd.
1601 Bayshire Drive
Oakville, Ontario
5 Elite Picks! Here Are 5 Reasons To Make This Home Your Own: 1. Spectacular 4 Bedroom & 5 Bath Executive Home Boasting Over 3,200 Sq.Ft. A/G Finished Living Space PLUS Finished Basement... and a Beautiful, Private Backyard Oasis!! 2. Family-Sized Kitchen Boasting Ample Cabinet & Counter Space, Granite Countertops, Tile Backsplash & Generous Breakfast Area with Garden Door W/O to Deck & Private Backyard! 3. Spacious Principal Rooms with Hardwood Flooring... Bright & Beautiful Family Room Featuring Gas Fireplace & Large Windows Overlooking the Backyard, Plus Spacious Formal Dining Room, Separate Formal Living Room (with 12' Ceiling) & Private Office with B/I Shelving. 4. 4 Good-Sized Bedrooms with Hardwood Flooring, 3 Full Baths & Double Linen Closet on 2nd Level, Including Huge Primary Bedroom Suite with Large W/I Closet & Oversized 6pc Ensuite Boasting His & Hers Vanities, Bidet, Large Soaker/Jet Tub & Separate Shower. 5. Lovely Finished Basement with Open Concept Rec/Entertainment/Games Room Plus Full 3pc Bath & Ample Storage. All This & More!! Beautiful Curb Appeal with Brick & Stone Exterior & Stunning, Well-Maintained Lawn & Perennial Gardens. 2pc Powder Room & Mud/Laundry Room with Side Door W/O & Garage Access Complete the Main Level. 4th/Guest Bedroom Boasts Double Closet & Private 4pc Ensuite! 3,257 Sq.Ft. A/G Living Space (per Builder Plan) Plus 1,676 Sq.Ft. in the Finished Basement. California Shutters Thru Main (Except L/R) & 2nd Levels. 9' Ceilings on Main Level / 8'+ on 2nd Level. Gorgeous, Very Private Entertainer's Delight Backyard Boasting Large Deck, Plus Generous Patio Area, Mature Trees & Beautiful Perennial Gardens. Fabulous Location in Desirable Joshua Creek Community Just Minutes from Many Parks & Trails, Top-Rated Schools, Rec Centre, Restaurants, Shopping & Amenities, Plus Easy Hwy Access. New Front Doors '25, New A/C '22, New Washer & Dryer '22, Installed 8 Zone Irrigation System '18. (id:24801)
Real One Realty Inc.
35 Madison Street
Brampton, Ontario
Well-Maintained 3-Bedroom Corner Lot Bungalow in Brampton's Desirable "M" Section! Don't miss this exceptional opportunity to own a beautifully maintained semi-detached bungalow situated on a spacious corner lot in one of Brampton's most sought-after neighborhoods. The main floor features three generous bedrooms, including a primary bedroom with a private 4-piece ensuite. Enjoy a bright and open-concept living and dining area with quality laminate flooring throughout. The modern kitchen is equipped with granite countertops, stainless steel appliances including a gas stove, and a stylish backsplash, along with a second 4-piece washroom for added convenience. The legal basement apartment (second dwelling unit) has a separate side entrance and offers two spacious bedrooms, two full bathrooms, its own laundry, a large kitchen, and a rec room making it ideal for extended family or as a great source of rental income. ( Separate Hydro Meter for Basement ) Outside, the property offers ample parking for up to four vehicles on the driveway and sits on a well-maintained lot with excellent curb appeal. This home is perfect for investors, first-time buyers, or multi-generational families looking for space, flexibility, and fantastic value in a prime Brampton location. Act fast this opportunity won't last! (id:24801)
RE/MAX Real Estate Centre Inc.
28 - 7440 Goreway Drive
Mississauga, Ontario
Nicely Upgraded Condominium Townhouse in a very accessible area! The main living area bright and airy with plenty of natural light. The Kitchen offers an open space .Three (3) Spacious Bedrooms, with full 4pc bathroom. The Basement Recently Renovated and fully finished(2025), with Two(2) Bedrooms, Full Bathroom, full Kitchen; Perfect Basement in-law suite, or can even be for personal use. The home has been meticulously taken care of. The backyard offers a nice, Secluded space . One of the most accessible areas of the Peel region, Close to parks, trails, Amenities, Highways, Toronto-Pearson Airport. (id:24801)
Century 21 People's Choice Realty Inc.
958 Irish Moss Road
Mississauga, Ontario
Welcome to 958 Irish Moss, a stunning home built by Monarch nestled in the highly desirable Gooderham Estates community of Meadowvale Village. Set on a premium lot backing onto Cooper Common Park, this newly renovated home offers the perfect blend of luxury, privacy, and family-friendly living. The idyllic front porch is perfect for morning coffees or evening cocktails, while the professionally landscaped backyard serves as your own private retreat complete with a gas fireplace, stone patio, and dedicated outdoor entertaining space. Step inside to discover a bright, airy main floor featuring 9 ceilings and hardwood flooring throughout. Featuring a formal dining room with butlers pass-through to the kitchen, separate living room overlooking lush front gardens, an open-concept great room with soaring ceilings, floor-to-ceiling windows, a stone feature wall with gas fireplace and eat-in kitchen equipped with stainless steel appliances, quartz countertops, breakfast bar, and generous storage. Upstairs, the primary suite is a tranquil retreat with a walk-in closet and a spa-inspired 5-piece ensuite, complete with a soaker tub. Three additional spacious bedrooms and a 4-piece bath offer comfort and flexibility for growing families. The newly finished lower level adds over 1,000 sq ft of finished functional space, including a large recreation room, wet bar with seating, feature wine wall, gas fireplace, 5th bedroom/office with a walk-in closet, 3-piece bath, and a large utility room easily convertible into a 6th bedroom. Additional features include a detached double car garage, parking for 6+ vehicles in the extended driveway, main floor laundry and ample storage throughout. Centrally located near top-rated public & private schools, major highways, airport, scenic trails along the Credit River, charming shops & restaurants in Streetsville and Heartland shopping centre. This home checks every box for upscale family living. (id:24801)
Royal LePage Real Estate Services Phinney Real Estate
2337 Hilda Drive
Oakville, Ontario
5 Elite Picks! Here Are 5 Reasons To Make This Home Your Own: 1. Surprisingly Spacious 4 Bedroom & 4 Bath Detached Home in Joshua Creek with 2,250 Sq.Ft. of Above-Ground Living Space PLUS Finished Basement! 2. Generous Kitchen Boasting Sleek Modern Cabinetry, Classy Tile Backsplash & Stainless Steel Appliances, Open to Breakfast Area with Patio Door W/O to Deck & Yard, and Bright & Airy Family Room with Gas Fireplace. 3. Generous Formal Dining Room, Separate Open Living Room Area, 2pc Powder Room & Convenient Main Level Laundry with Garage Access Complete the Main Level. 4. 4 Good-Sized Bedrooms & 2 Baths on 2nd Level, with Primary Bedroom Featuring W/I Closet & 4pc Ensuite with Soaker Tub & Separate Shower. 5. Bright Open Concept Finished Basement Rec & Games Room with Pot Lights & Gas Fireplace, Plus 2pc Bath & Ample Storage! All This & More! Lovely Fenced Backyard with Large Deck & Garden Shed. Smooth 9' Ceilings on Through Main Level / 8' on 2nd Level. Hardwood Flooring Through Main & 2nd Levels. Freshly Painted Main & 2nd Levels! Fabulous Location in Desirable Joshua Creek Just Minutes from Parks & Trails, Top-Rated Schools, Community Centre, Library, Restaurants, Shopping, Hwy Access & Many More Amenities! (id:24801)
Real One Realty Inc.
4131 Lorraine Crescent
Burlington, Ontario
Welcome to Shoreacres, one of Burlington's most sought-after neighbourhoods near the lake and vibrant downtown. This beautifully updated family home delivers space, warmth, and lifestyle with over 3,200 sq ft of finished living. Multiple living areas flow from a sunlit living room with fireplace to a formal dining space, a crisp white kitchen with stainless appliances, and a cozy family room with walkout to a deck. Upper levels offer four spacious bedrooms, while the bright lower level features a second double-sided fireplace, full bath, rec room, games room and/or guest bedroom perfect for in-laws or teens. The oversized laundry/mudroom with outdoor access adds everyday ease. But the real showstopper? A backyard oasis with pool, patio, and raised deck, ideal for entertaining or relaxing. Mature trees, lush gardens, and total privacy make this space unforgettable. Walk to top schools, parks, lakefront trails and more. This is more than a house. It's the one your family's been waiting for! (id:24801)
The Real Estate Boutique Brokerage
111 Brisdale Drive
Brampton, Ontario
Showstopper Alert Priced to Sell Fast! Fully upgraded 2600+ sq ft gem featuring 4 spacious bedrooms and a 2-bedroom finished basement with a separate entrance! This stunning home boasts a double car garage, an elegant oak staircase, new porcelain tiles on the main floor, and pot lights throughout the house. Enjoy a brand new kitchen with quartz countertops, a new backsplash, and all new appliances. The home is carpet-free with upgraded light fixtures throughout. Bathrooms are updated with quartz countertop vanities, and there's the added convenience of main floor laundry. Freshly painted in 2025 with brand new zebra blinds (2025). The huge primary bedroom features a luxurious 5-piece ensuite and an oversized walk-in closet. Step out into a beautiful backyard perfect for relaxing or entertaining. The finished basement includes 2 bedrooms, a separate entrance, in suite laundry area, and excellent income potential! Prime Location: Walking distance to schools and the Cassie Campbell Community Centre. Vacant Property Lockbox available for easy showings! (id:24801)
Century 21 People's Choice Realty Inc.
4003 - 36 Park Lawn Road
Toronto, Ontario
Rare turn-key opportunity at Key West Condos! This fully furnished corner suite in South Etobicokes waterfront enclave is a one-of-a-kind gem, upgraded and meticulously maintained by the original owner. Floor-to-ceiling windows flood the space with natural light and frame stunning southwest views of Lake Ontario, sunsets, and the city skyline. Professionally redesigned by the builder, the original second bedroom was transformed into a spacious formal dining room, a rare layout ideal for entertaining. The second bathroom was thoughtfully modified into a powder room, enhancing both flow and function. The original owner invested significantly in premium upgrades, including elegant chandeliers, designer light fixtures, and luxurious porcelain flooring, a timeless and rare finish that amplifies natural light and adds a refined, designer feel to the space. Two independently controlled HVAC thermostats ensure personalized comfort in each zone. Furnished with a curated mix of vintage and contemporary pieces, the suite blends timeless elegance with modern comfort. The serene primary bedroom features a walk-in closet, a private ensuite and peaceful lake views right from the bed. Step onto the expansive balcony to unwind or entertain, surrounded by open skies and calming water vistas. VIP parking on P1 next to the elevator and a convenient storage locker complete this offering. Nestled near Humber Bay parks, trails, cafes, transit, and with quick access to downtown, this is executive waterfront living at its best. Just bring your suitcase!!! This one-of-a-kind residence won't last! Book your private viewing today! (id:24801)
Exp Realty
503 - 80 Absolute Avenue
Mississauga, Ontario
Welcome to this bright and spacious corner unit 2-bedroom, 2-full bathroom condo at the iconic 80 Absolute Ave, offering a rare and highly sought-after 2-car tandem parking plus a private locker and open balcony. Water and Heat Included in Maintenance. This well-designed split-bedroom layout provides excellent flow and privacy, ideal for professionals, couples, or small families. Floor-to-ceiling windows invite natural light and offer tranquil views of the lush green canopy, creating a serene backdrop year-round. This unit has been recently renovated with new flooring, fresh paint and updates made to the bathrooms and new appliances (dishwasher and stove). Located in the heart of downtown Mississauga, you're just minutes from Square One Shopping Centre, fine dining, entertainment, and the future LRT line, with easy access to HWY 403, 401, and QEW perfect for commuters. Residents of this award-winning building enjoy unparalleled amenities, including indoor and outdoor pools, a full fitness centre, squash and basketball courts, theatre room, running track, guest suites, party rooms, 24-hour concierge, and more. Only a handful of units in this building offer a 2-car tandem parking space plus your own private locker directly behind your parking spaces. This unit faces Absolute Ave and does not face the busy street, offering quiet and relaxing views from your private balcony. Don't miss your chance to live in one of Mississauga's most prestigious and amenity-rich communities! (id:24801)
Harvey Kalles Real Estate Ltd.
1203 - 1 Palace Pier Court
Toronto, Ontario
Luxury without compromise. Suite 1203 is an exalted, flow-through condominium residence, with 1,985 square feet of opulent living space, 2-bedrooms, 2-bathrooms, and infinite water views in every direction framed by celestial city views painting the sky to the east and tranquil lake vistas to the west. This trophy suite offers a rare blend of space, serenity, and sophistication in the sky. Palace Place is Toronto's most luxurious waterfront condominium residence. Palace Place defines luxury from offering high-end finishes and appointments to a full spectrum of all-inclusive services that include a private shuttle service, valet parking, and one of the only condominiums in Toronto to offer Les Clefs d'Or concierge services, the same service that you would find on a visit to the Four Seasons. (id:24801)
Royal LePage Real Estate Services Ltd.
64 Eaglewood Boulevard
Mississauga, Ontario
Located in the sought-after community of Mineola, this delightful 2 + 1 bedroom home, built in 1929, is surrounded by mature trees and custom-built luxury homes. Close to schools, parks, Port Credit Harbour Marina, restaurants, shopping, and Lake Ontario. Steps from the Port Credit GO Station and future Hurontario LRT Line. Easy access to major highways with a 25-minute drive to downtown Toronto. The home, being sold as-is, features an extra kitchen, bedroom and living space in the basement with a separate entrance. Enjoy a beautiful backyard with a raised deck off the main kitchen. Nearby, you'll find Rattray Marsh Conservation Area and Jack Darling Memorial Park. Experience the best of Port Credit and Mineola living -- schedule a viewing today! (id:24801)
Royal LePage Real Estate Associates
30 Lathbury Street
Brampton, Ontario
A stunningly beautiful and well maintained Property In Mount Pleasant Community! This Fully Renovated, 3-Storey End-Unit Freehold Townhouse offers the spaciousness & Privacy Of A Semi-Detached Home. With Generous 3 BR & 3 WR. Enjoy the spacious Primary BR With A Huge W/I Closet and 3-Piece Ensuite. This property features A Gourmet Kitchen complete With Quartz Countertops, Stainless steel appliances & A Stylish Backsplash. The Separate Living & Family Rooms features Upgraded Laminated Floors, California Shutters & Plenty of Natural Light. Includes Pot Lights Throughout, An Extended Driveway, & Beautifully Landscaped Front & Back Yards. Upgraded With Water Softener & RO Systems, Digital Lock For Easy & Secure access, automatic Garage door Access. 5 Minute Walk to Mount Pleasant GO Station, With Quick Access to Major Hwys, Shopping, Library, Grocery Stores, Schools & Parks. Some pictures are enhanced for digital effect. (id:24801)
Eclat Realty Inc.
135 Sixth Street
Midland, Ontario
THOUGHTFULLY UPDATED BUNGALOW ON A LARGE 50 X 200 FT LOT WITH A DURABLE METAL ROOF! Situated in a prime Midland location within walking distance to schools in a great school zone, parks, downtown shops, restaurants, cafés, Midland Harbour and the beach, this charming bungalow sits on an expansive 50 x 200 ft lot with a backyard lined by mature trees for privacy, a shed for storage and plenty of green space to enjoy. Curb appeal is enhanced by a durable metal roof and a driveway that accommodates up to 5 vehicles. The updated main floor offers bright, comfortable living with easy-care flooring, an open-concept living and dining room filled with natural light, a crisp white shaker kitchen featuring complementary countertops, ample cabinetry, and generous prep space. The main floor laundry room offers a separate side door entry leading outside with direct access to the basement, providing flexibility that will appeal to investors or those seeking multi-generational living options. The partially finished, dry basement adds versatility with a 3rd bedroom and excellent potential to finish the space to suit your needs. Well-maintained and thoughtfully updated, this #HomeToStay is ideal for families, first-time buyers, and downsizers alike! (id:24801)
RE/MAX Hallmark Peggy Hill Group Realty
249 Church Street
Penetanguishene, Ontario
Welcome to this 249 Church Street, This cozy 2 bedroom, 1 bathroom bungalow offering 1,000 sq.ft offers a bright and open-concept living. This home is situated on an impressive 195-foot deep lot, this home boasts a private, fully fenced(2022) atmospheric backyard perfect for entertaining guests or enjoying those summer and fall nights by the fire. Freshly renovated with thoughtful updates throughout, this home is truly move-in ready. With everything on one floor; kitchen, living, bedrooms, bathroom, and laundry this bungalow is ideal for those seeking convenience and comfort. The modern kitchen (2021) flows seamlessly into the living and dining spaces, complemented by updated flooring (2021). Major upgrades include a new furnace, hot water tank, and central air conditioning (2019), roof (2020), and a waterproofed basement with a new weeping system and sump pump (2021). Perfect for first-time homebuyers or anyone looking to enjoy a low-maintenance lifestyle nestled in a quiet, beautiful neighbourhood just minutes to the waterfront and close to all amenities. (id:24801)
Century 21 B.j. Roth Realty Ltd.


