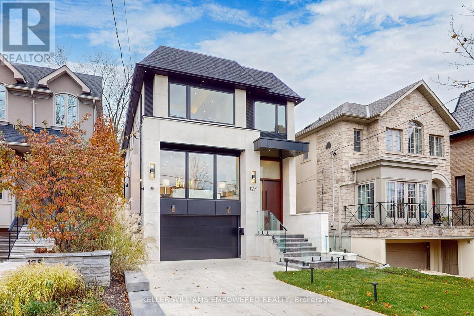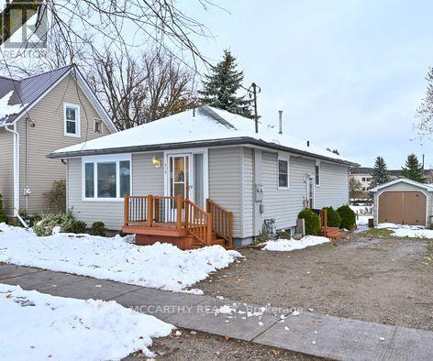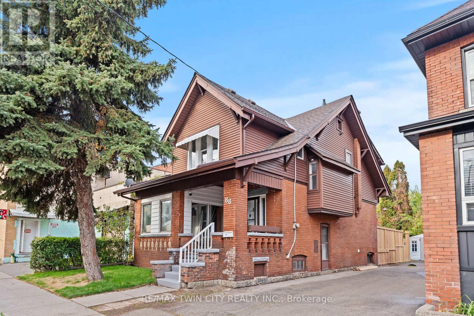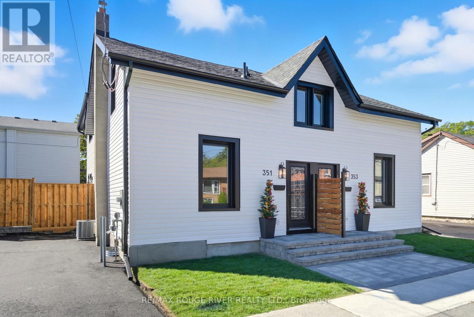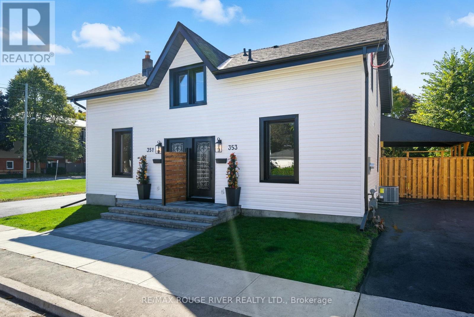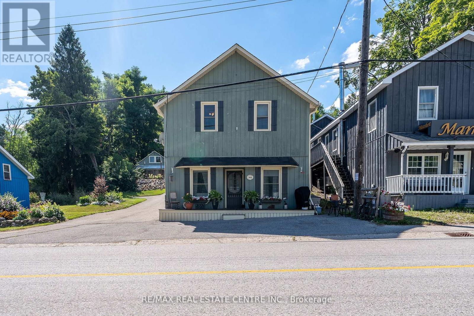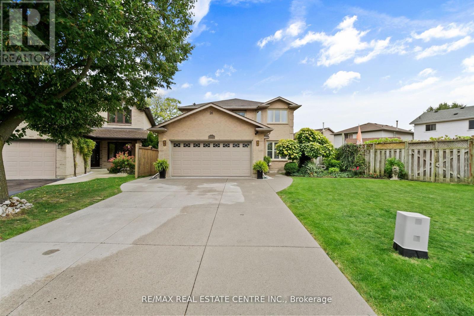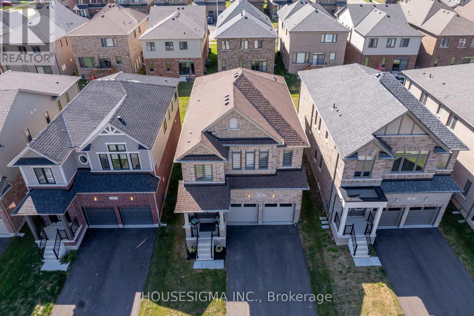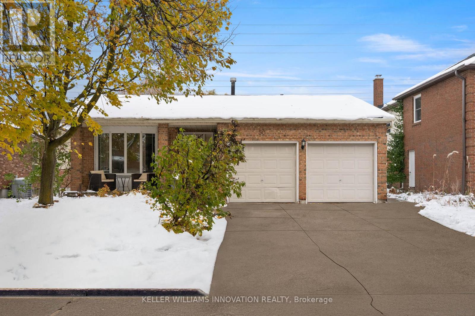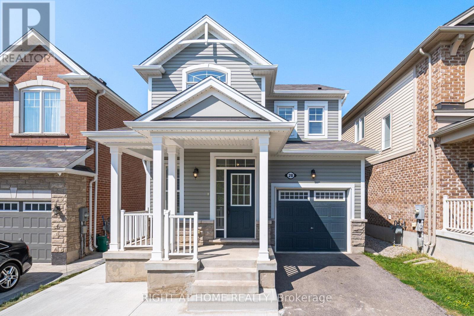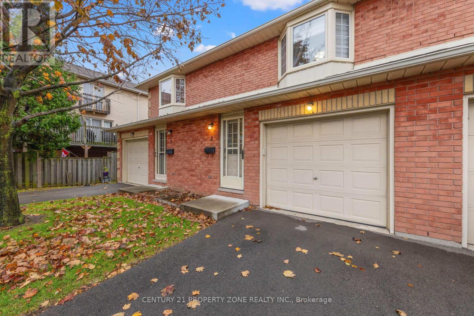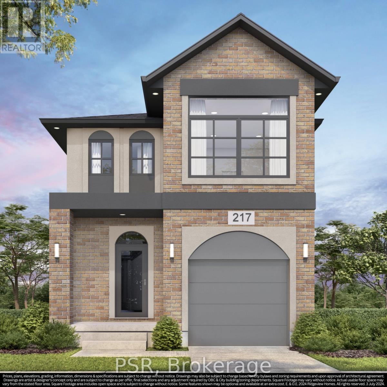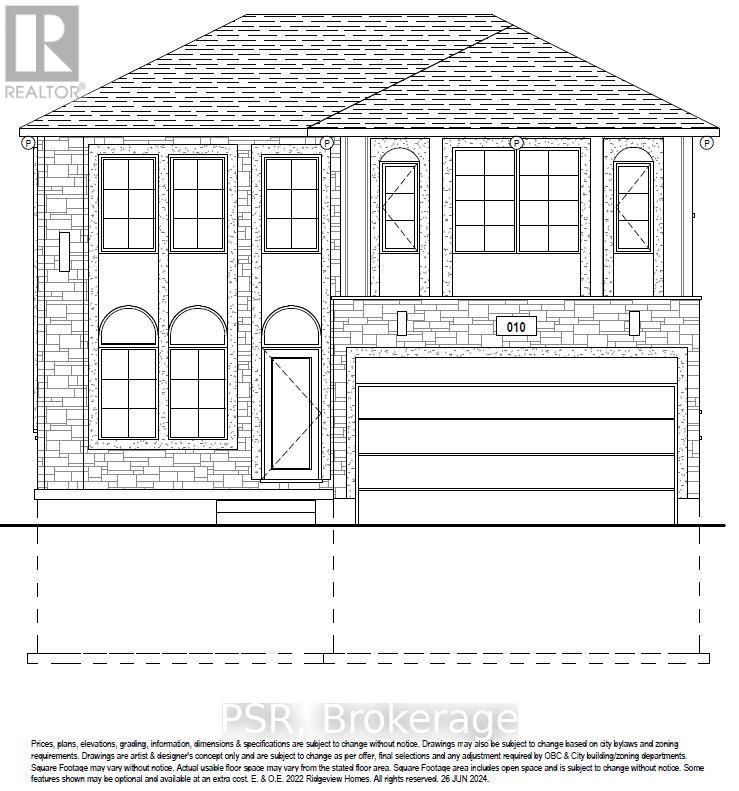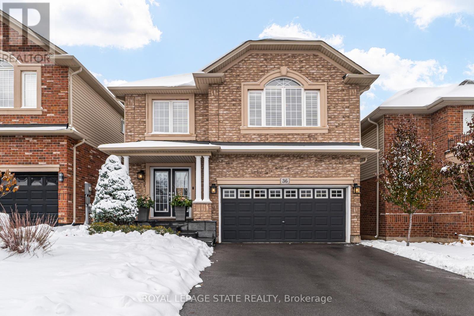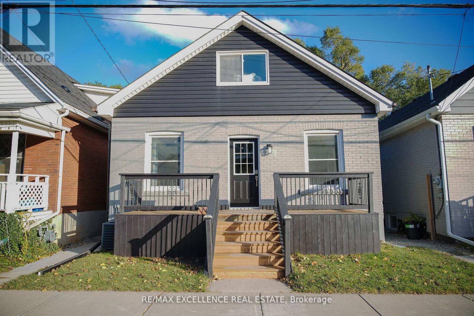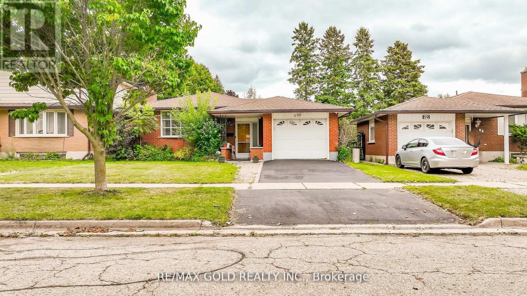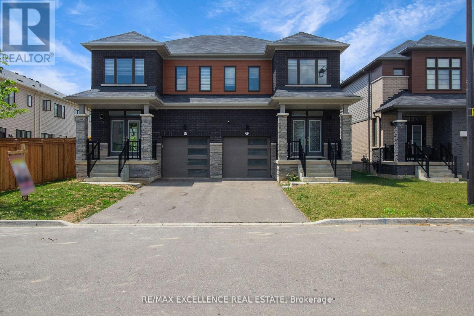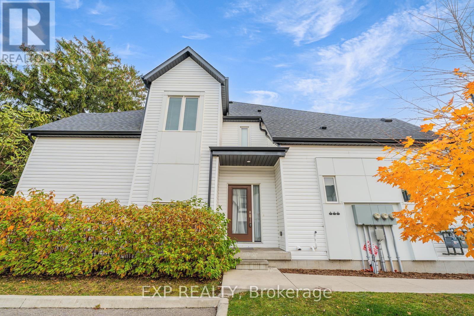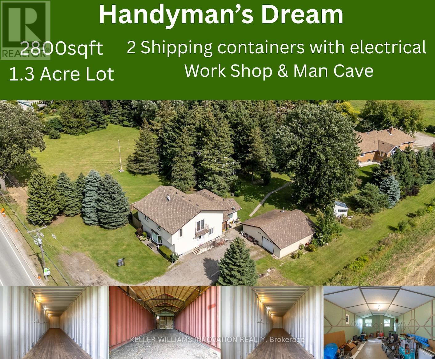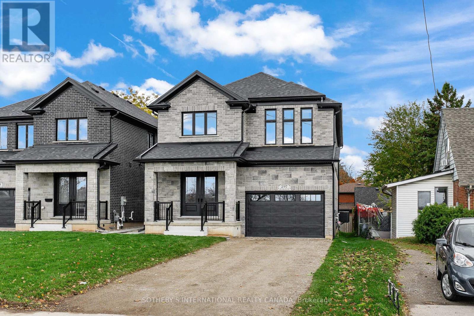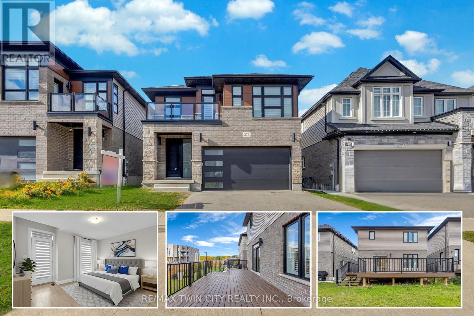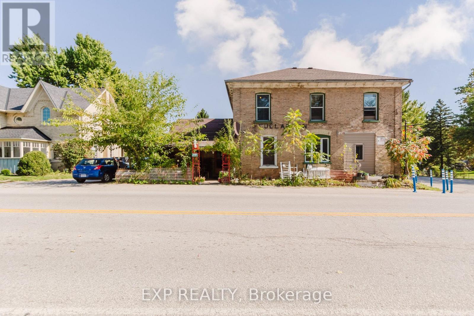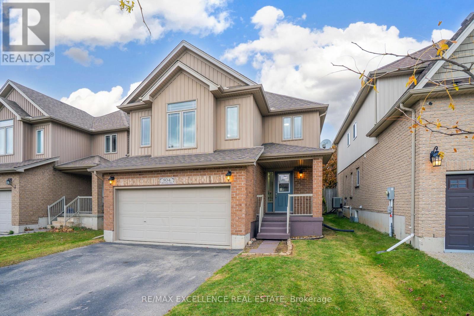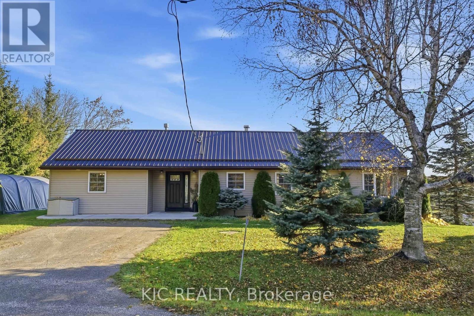127 Joicey Boulevard
Toronto, Ontario
Situated on an exceptional 31 x 150 ft south-facing lot, this newly constructed 4,200 sq. ft. residence offers refined living in the heart of the coveted Cricket Club community, an address synonymous with prestige and family appeal. The home welcomes with a stately Mahogany front door and a heated driveway, walkway, and steps providing year-round comfort and ease. Soaring 10-foot ceilings and full-height windows create an airy, light-filled ambiance, while wide-plank white oak floors and tailored LED lighting add warmth and sophistication throughout. At the heart of the home, the Italian-crafted Scavolini kitchen is both striking and highly functional featuring Miele Series integrated appliances, stone countertops, custom cabinetry, and an elegant waterfall island with wood table extension. The open-concept family room flows seamlessly outdoors through oversized sliding glass doors, revealing a spacious deck perfect for hosting or relaxing in privacy while enjoying the surround sound system. The upper level is designed with family comfort in mind, offering four generously scaled bedrooms each with its own private en-suite and custom built-in closets. The primary suite is a sanctuary unto itself, complete with a spa-like bath, expansive walk-in, and balcony w/tranquil views. The 2nd Bdrm is as spacious as the primary Bdrm! The lower level offers versatility and elegance with radiant in-floor heating, Italian porcelain slab floors, a separate entrance, private bedroom with en-suite bath, laundry, and wet bar ideal for guests, extended family, or live-in support. An unmatched location walking distance to Avenue Road Shops/Cafes/Restaurants, the prestigious Cricket Club, minutes to Rosedale Golf Club, and close to Toronto's top private and public schools including Havergal, Crescent, TFS and Lawrence Park Collegiate. Quick access to Hwy 401 and York Mills subway. A rare opportunity to enjoy discreet luxury in one of Toronto's most established family neighbourhoods. (id:24801)
Keller Williams Empowered Realty
319 Victoria Street
Shelburne, Ontario
Warm & Welcoming Bungalow with In-Law Suite. Pride of ownership shines throughout this charming 2+1 bedroom, 3 bathroom bungalow in the heart of Shelburne. Lovingly maintained by the same owners for almost 50 years, this home is filled with warmth, character, and care - ready for its next family to make new memories. Step inside to a bright, cozy living room and a cute eat-in kitchen that invites you to gather and stay awhile. Good size bedrooms with primary bedroom having 2-pc bath and a 4 pc bath just down the hall. The finished basement offers a separate side entrance and features a full in-law suite - with large bedroom that features a huge window that lets natural light shine through, large rec. room with a gas stove/fireplace that adds an extra touch of comfort and helps heat the home efficiently through the winter months. Ideal for extended family, guests, or added income potential. Enjoy the outdoors in the private, nicely sized yard with convenient back lane access with 3 large sheds for storage - perfect for gardening, relaxing, or extra parking. Nestled in a quiet, well-established neighbourhood, you're close to walking trails, schools, parks, and downtown Shelburne's shops and cafés. This property truly suits every stage of life: First-time buyers will love the affordable space and flexible layout. Downsizers or seniors will appreciate one-level living and low maintenance. Families will find room to grow in a friendly community with schools nearby. Investors will see value in the in-law suite and income potential. Those coming from the country will enjoy town convenience while still surrounded by scenic farmland and small-town charm. A rare opportunity to own a home that has been so well cared for and loved. Homes like this don't come along often - come see the potential and feel the warmth for yourself! (id:24801)
Mccarthy Realty
88 Gage Avenue S
Hamilton, Ontario
Welcome to 88 Gage Avenue S, a completely renovated home in Hamilton's sought-after Crown Point West neighbourhood, offering the perfect blend of modern upgrades and everyday convenience. This beautifully updated property features new flooring, new windows, fresh paint throughout, and a separate side entrance, creating excellent potential for a future 2-bedroom basement apartment or in-law suite. With 4 bedrooms and 2 bathrooms, this home provides plenty of space for families, multi-generational living, or investors looking for flexible layout options. Just steps from iconic Gage Park, you'll enjoy access to its stunning rose garden, bike and walking trails, greenhouse, playground, splash pad, festivals, concerts, and year-round community events - one of Hamilton's most vibrant outdoor attractions right at your doorstep. The home is also within walking distance to schools, shops, restaurants, transit, and the upcoming Hamilton LRT line. Homes this updated and this close to Gage Park don't come up often - don't miss your chance to make 88 Gage Avenue S your next move.Showing Remarks: (id:24801)
RE/MAX Twin City Realty Inc.
351 John Street
Cobourg, Ontario
Freshly Updated & Move-In Ready in the Heart of Cobourg! Completely transformed from top to bottom, this stunning 3+1 bedroom, 3 bathroom semi-detached home offers over 2,000 sq. ft. of beautifully finished living space. Every detail has been thoughtfully designed with quality craftsmanship and upscale finishes throughout. The bright, open-concept main floor is perfect for both everyday living and entertaining, featuring a stylish living and dining area anchored by a showstopping gourmet kitchen. Enjoy quartz countertops and backsplash, a custom wood island with secret drawers, garbage and spice pullouts, a pot filler, water/ice fridge, and a hidden coffee and breakfast bar with microwave. Elegant touches such as a statement chandelier, glass wine displays, and custom Aria floor vents elevate the space, while the convenient main-floor laundry (with stacked washer/dryer) adds everyday practicality. Step through the kitchen to a brand-new patio and fully fenced backyard-ideal for summer gatherings or quiet relaxation. Upstairs, the spacious primary suite offers a spa-inspired ensuite with glass shower and LED mirror. Two additional bedrooms share a stunning 5-piece bathroom complete with a freestanding tub, double sinks, and a glass shower. Each bedroom is outfitted with custom closets for smart, stylish storage. The finished lower level expands your options with a versatile rec room and an additional bedroom-perfect for guests, a home office, or gym. Enjoy peace of mind with extensive updates throughout, including all-new plumbing and electrical (with upgraded city water line), windows, siding, soffits, gutters, driveways, fencing, grass, sump pump, furnace, A/C, and ductwork. Located within walking distance to downtown shops, restaurants, and pubs, and just minutes from Cobourg's beach, marina, and Highway 401, this home blends luxurious modern living with unbeatable convenience. Move right in and start enjoying Cobourg living at its finest! (id:24801)
RE/MAX Rouge River Realty Ltd.
353 John Street
Cobourg, Ontario
Fully Updated & Move-In Ready in the Heart of Cobourg. Offering over 2,000 sq. ft. of finished living space, this completely updated 3+1 bedroom, 3 bathroom semi-detached home blends thoughtful design with quality craftsmanship and high-end finishes throughout. The bright, open-concept main floor features spacious living and dining areas anchored by a showstopping gourmet kitchen with quartz counters and backsplash, a custom wood island with secret drawers, garbage and spice pullouts, pot filler, water/ice fridge, and a hidden coffee and breakfast bar with microwave. Elegant touches like a statement chandelier, glass wine displays, and custom Aria floor vents elevate the space, while the convenient main-floor laundry with stacked washer and dryer adds practicality. From the kitchen, walk out to a brand-new covered deck and fully fenced backyard-perfect for entertaining or relaxing outdoors. Upstairs, the primary suite offers a spa-like ensuite with LED mirror and glass shower, while two additional bedrooms share a beautifully finished 5-piece bath with freestanding tub, double sinks, and glass shower. Each bedroom includes custom closets for organized living. The finished basement extends the space with a versatile rec room and an additional bedroom-ideal for guests, a home office, or gym. Enjoy peace of mind with extensive updates including all-new plumbing and electrical (with upgraded city water line), new windows, siding, soffits, gutters, driveway, fencing, grass, sump pump, and A/C. Additional details such as new doors with iron inserts and keyless entry, upgraded trim, oak staircases with iron spindles, and blown-in attic insulation add even more value. Perfectly located within walking distance to downtown Cobourg's shops, restaurants, and pubs, and just minutes from the beach, marina, and Highway 401.This home offers luxurious living in a sought-after location-move right in and make it yours! (id:24801)
RE/MAX Rouge River Realty Ltd.
160 Main Street
Melancthon, Ontario
This property brings together comfort, opportunity, and small town charm with the added benefit of C1 Commercial zoning for incredible flexibility. The main residence offers three bedrooms and two bathrooms with thoughtful updates, including new kitchen cabinets, repurposed lighting, and a new furnace and heat pump installed in 2023. Sunlight fills the home, and practical improvements such as blown in attic insulation completed in 2024 and added soundproofing improve efficiency and comfort. A spacious back deck extends the living space outdoors for relaxing or entertaining.At the front of the home is a self contained one bedroom, one bathroom unit that adds valuable versatility. It is currently occupied by a long term resident who would be happy to stay, offering steady income for buyers who want help offsetting costs. This space can also suit extended family, guests, office use, or a business.Set on a generous 66 by 264 foot lot, the property includes a barn or workshop with its own electrical panel, abundant parking, and a fully fenced yard. Utilities are efficient with natural gas, a dug well with a UV system, and updated electrical and mechanical systems. Recent improvements include a new 200 amp panel in 2023, new exterior doors in 2024, a rebuilt deck in 2025, and well maintained windows and roof.Minutes from Shelburne, this location blends convenience with an outdoor lifestyle. It is close to schools, shops, and local favourites like Lennox Farms, with quick access to Mansfield Outdoor Centre, the Bruce Trail, and the Dufferin County Forests. Whether you are searching for a first home, planning to downsize, considering an investment, or looking for the ideal live and work property, 160 Main Street is full of possibility. (id:24801)
RE/MAX Real Estate Centre Inc.
20 Driftwood Place
Hamilton, Ontario
There's a certain feeling you get the moment you turn onto Driftwood Place, the kind of quiet, tucked-away street where kids ride bikes, neighbours wave, and everything just seems to move a little slower. It's here, at number 20, that you'll find a home designed for the way families truly live.Open the front door and the warmth of the space welcomes you in. Every room has been lovingly cared for, every corner maintained with pride. Sunlight pours into the main floor, leading your eyes straight out to what might become your favourite part of the entire home , the backyard.Step outside and you're instantly transported. A sparkling pool glistens under the afternoon sun, a hot tub sits quietly in the corner waiting for cool evenings, and the spacious deck has hosted countless summer dinners, birthday parties, and quiet mornings with coffee. It's not just a backyard, it's a retreat, a place to unwind, to entertain, to celebrate. A place where life happens.Back inside, the home offers the space and flexibility today's families need. With 3+1 bedrooms and 4 bathrooms, there's room for everyone to have their own space. The fully finished basement adds even more possibilities, a potential in-law suite, a rental unit, a private workspace, or the perfect hangout zone for teens. Whatever stage of life you're in, this home adapts with you.And while it feels peacefully tucked away, everything you need is just minutes from your driveway, highways, shopping, schools, parks, and everyday conveniences.This isn't just a property.It's a lifestyle.It's a home where memories are made, where summers are spent by the pool, where winter evenings end with a soak in the hot tub, and where you can finally settle into the comfort of a neighbourhood that feels like home from the moment you arrive. (id:24801)
RE/MAX Real Estate Centre Inc.
18 Prince Philip Boulevard
North Dumfries, Ontario
Discover the perfect blend of modern upgrades and small-town charm-just minutes from Highway 401. This stunning 4-bed, 4-bath home in the charming village of Ayr offers over 2,300 sq. ft. of thoughtfully designed living space. At the heart of the home is a spacious kitchen featuring granite countertops, upgraded appliances-including a gas cooktop, smart refrigerator, and double wall oven-and a large island perfect for gathering with family and friends. With plenty of space for cooking and entertaining, this kitchen is as functional as it is stylish. Custom zebra blinds on every window add a sleek, modern touch, while engineered hardwood and tile floors throughout the main level provide a stylish and durable finish. The primary suite is a private retreat, complete with a walk-in closet and a luxurious 5-piece ensuite featuring a soaker tub and glass shower. A generously sized secondary suite offers partially vaulted ceilings and its own private 3-piece bath with a tiled shower. The remaining two bedrooms share a convenient bathroom with a separate shower room-perfectly designed to suit a growing family. Set on a 104' x 36' lot, the backyard is a blank canvas awaiting your imagination-ready to be transformed into the outdoor retreat of your dreams. Ayr offers the best of small-town living with a picturesque downtown, while still providing modern conveniences such as a large grocery store, great restaurants, and local breweries-all just minutes from Highway 401. (id:24801)
Housesigma Inc.
50 Old Forest Crescent
Kitchener, Ontario
Welcome to 50 Old Forest Crescent, Kitchener, a beautifully maintained detached back-split located in the sought-after Forest Heights neighbourhood. This spacious 5-bedroom, 4-bathroom home offers over 2,400 sq. ft. of finished living space and features an in-law suite with a separate kitchen and living area, perfect for multi-generational living or guests. The bright main level boasts a large eat-in kitchen, separate dining room, and a welcoming living area ideal for family gatherings. Upstairs, you'll find 3 generous bedrooms including a primary suite with ensuite bath. The lower levels include 2 additional bedrooms, a cozy family room with walkout to the sunroom with hot tub, and a fully finished basement with recreation room and ample storage. Enjoy the private, fully fenced yard and double car garage with parking for 4. Conveniently located close to schools, parks, trails, shopping, public transit, and highway access, this home combines comfort, space, and functionality. Welcome home. (id:24801)
Keller Williams Innovation Realty
28 Pickett Place
Cambridge, Ontario
Finished Basement with In-Law Suite! Absolutely Stunning Fully Upgraded Detached Home Situated In Desirable River Mills. Easy to Park 4 Cars! Elegant Cottage Exterior Feel with High Quality Stone Finish. 7 Inch Wide Hardwood Main Floor & Upstairs Hallway. 9Ft Ceilings & Gas Fireplace On Main Floor. Soaring 8Ft Doors Throughout. 3 Bedrooms Upstairs + Extra Bedroom/Office Room On Main Floor! Chef Style Kitchen with Extended Cabinets, Quartz Counters, Tiled Backsplash, Double Undermount Sink, Stainless Steel Appliances & a Breakfast Bar. Upstairs Laundry, Oak Stairs. All Spacious Bedrooms W/ Luxury Carpet. Both Full Washrooms With Quartz Counters & Tiled Showers. Large Ensuite W/ Glass Stand-Up Shower. Basement is a Newly & Fully Finished in 2025 In-Law Suite with a Bedroom, Kitchen, Huge Walk-in Closet, and Two Living Areas! New Concrete Work in 2025 Beside Driveway, Walkway Beside House, and Oversized Backyard Patio, Perfect for an Outdoor Gazebo & Outdoor Furniture! Fully Fenced! The Neighborhood Park is Literally a 1 Minute Walk From the House! Highway 401 Exit is Easy to Get to in 5 Minutes, Costco is a 7 Minute Drive, This Location is a Great In-Between Cambridge Core & Kitchener Border, Milton is a 25 Minute Drive. Don't Miss Out on this Great Opportunity! (id:24801)
Right At Home Realty
2 - 280 Limeridge Road E
Hamilton, Ontario
This beautifully renovated 2-storey townhouse offers a bright, open-concept layout perfect formodern living. The stylish, renovated kitchen features quartz countertops, updated appliances, andample storage, perfect for culinary enthusiasts. Step outside to your private patio, which is idealfor unwinding or entertaining, with convenient parking included. Nestled in the sought-afterBruleville neighborhood, families will appreciate the proximity to excellent schools offeringprograms like French Immersion and Advanced Placement. With easy access to Limeridge Mall, theLincoln Alexander Parkway, and abundant local amenities, this property combines suburban tranquility with urban convenience. (id:24801)
Century 21 Property Zone Realty Inc.
Lot 21 Rivergreen Crescent
Cambridge, Ontario
OPEN HOUSE: Saturday & Sunday 1:00 PM - 5:00 PM at the model home / sales office located at 19 Rivergreen Cr., Cambridge. SINGLE DETACHED ORIGINAL SERIES LIMITED TIME PROMOS $0 for Walk-out and Look-out lots & 50% off other lot premiums & 5 Builder's standard appliances & $5,000 Design Dollars & 5% deposit structure.Introducing The William by Ridgeview Homes, a thoughtfully designed 3-bedroom, 2.5-bathroom residence located in the sought-after Westwood Village community. This home features a single-car garage and enhanced exterior elevations that offer impressive curb appeal. Inside, the main floor boasts 9-foot ceilings and a carpet-free layout, highlighted by a modern kitchen with quartz countertops, extended bar top, and 36" upper cabinets for added storage. Upstairs, the primary suite is a true retreat, complete with a stunning ensuite featuring a glass walk-in shower. Ideally situated within walking distance of new parks and a neighbourhood plaza, this home also offers easy access to downtown Galt, Highway 401, Kitchener, and Conestoga College-making it a perfect blend of style, comfort, and convenience. The listing price reflects a limited-time promotional reduction of $45,000.00 (applicable to Original Series Single Detaches only). All prices, promotions, and incentives are subject to change at any time without prior notice. Final purchase price may be subject to additional lot premiums where applicable. Property is to be built. (id:24801)
Psr
Lot 23 Rivergreen Crescent
Cambridge, Ontario
OPEN HOUSE: Saturday & Sunday 1:00 PM - 5:00 PM at the model home / sales office located at 19 Rivergreen Cr., Cambridge. SINGLE DETACHED ORIGINAL SERIES LIMITED TIME PROMOS $0 for Walk-out and Look-out lots & 50% off other lot premiums & 5 Builder's standard appliances & $5,000 Design Dollars & 5% deposit structure. Introducing this exceptional bungaloft by Ridgeview Homes, perfectly situated in the desirable Westwood Village community. With nearly 2,000 sq ft of thoughtfully designed living space, this home combines modern elegance with everyday comfort. The open-concept main floor features 9-foot ceilings, a stylish kitchen complete with quartz countertops and an extended bar top, and a spacious primary bedroom with a luxurious ensuite showcasing a tiled walk-in glass shower and a walk-in closet. Convenient main floor laundry enhances the ease of single-level living. Upstairs, you'll find a versatile loft area and a generous second bedroom, also complete with its own ensuite and walk-in closet-perfect for guests or extended family. Located just minutes from Downtown Galt, Highway 401, and nearby trails, this home offers the perfect blend of natural surroundings and urban convenience. A true combination of luxury, location, and lifestyle in one of Cambridge's most exciting upcoming communities. The listing price reflects a limited-time promotional reduction of $45,000.00 (applicable to Original Series Single Detaches only). All prices, promotions, and incentives are subject to change at any time without prior notice. Final purchase price may be subject to additional lot premiums where applicable. Property is to be built. (id:24801)
Psr
36 Irwin Avenue
Hamilton, Ontario
This stunning family home is located in the family-oriented community of Meadowlands. Offering over 2,800 sq ft of beautifully finished living space, this property combines modern design, quality craftsmanship, and a prime location close to schools, shopping, and parks. The open-concept main floor was renovated in 2022 and showcases Luxury Vinyl Plank flooring, a modern kitchen with waterfall island and breakfast bar, and an inviting living and dining area perfect for entertaining. A rustic barn-beam feature wall with glass shelving adds architectural character and warmth, while the large windows and sliding doors fill the space with natural light. Upstairs includes a spacious primary bedroom, 3 additional bedrooms, two generous bathrooms, and a convenient laundry room with sink. The professionally finished 2025 basement expands the living space with a large recreation room, wet bar, bar fridge, and a custom TV and fireplace feature wall, plus optional den, exercise room, or office. Step outside to your fully fenced backyard, complete with a deck, patio, hot tub, and green-space. An outdoor bar and mini pergola create the perfect setting for barbecues and relaxed evenings with friends. Asphalt driveway 2024. With easy highway access, schools, and Meadowlands shopping and amenities, this is a home designed for comfort, style, and family living-ready for you to move in and enjoy. Come and experience all that this beautiful home and the Meadowlands have to offer. (id:24801)
Royal LePage State Realty
11 East 25th Street
Hamilton, Ontario
Prime Hamilton Mountain - Completely Renovated & Move-In Ready! Perfect for first-time buyers,growing families, downsizers or investors, this stunning 3-bedroom, 2-bathroom detached home hasbeen newly renovated from top to bottom and is waiting for its next chapter. The master bedroomfeatures a private ensuite bathroom, while two additional well-sized bedrooms provide flexibilityfor family, guests, or home office use. With a second full bathroom and modern finishes throughout,this move-in ready property requires no work. Step outside to enjoy your private backyard, perfectfor barbecues, family gatherings, or quiet relaxation, plus the convenience of 2 dedicated parkingspots at the rear of the house. All of this in a prime Mountain location with walking distance toJuravinski Hospital, close to schools, shopping, parks, and quick access to the LINC, highways, andtransit - offering modern living, convenient amenities, and excellent value in Hamilton's mostdesirable area! (id:24801)
RE/MAX Excellence Real Estate
55 Ramblewood Way
Kitchener, Ontario
Welcome to this beautiful well maintained bungalow with a unique blend of comfort and style in Kitchener most convenient and family-friendly neighborhood's. The main floor features a bright open concept layout including living room, a cozy dining area, great size kitchen and three generous size bedrooms. The spacious living room is perfect for relaxing or entertaining, and 3piece bathroom complete the main level. The finished basement extends the living space, boasting a bright, open-concept layout, with two bedrooms and three piece washroom. Backyard add to the home's curb appeal and outdoor charm with Huge Lot. A must see!! (id:24801)
RE/MAX Gold Realty Inc.
49 Malcolm Crescent
Haldimand, Ontario
Welcome to this stunning 3-year-old, 4-bedroom, 2.5-bath home set on a generous lot surrounded by nature. Located in the desirable Avalon Community in the City of Caledonia, this home offers a perfect blend of comfort, space, and modern style. The elegant exterior features a mix of stone and brick, and a brand-new wooden fence for added privacy. Inside, you'll find spacious bedrooms, a stylish kitchen with quartz center island, stainless steel appliances, and ample cabinetry. The main floor, stairs, and upstairs hallway are finished with engineered laminate, while the kitchen and laundry feature modern tile. Cozy broadloom carpets add warmth to the bedrooms. Enjoy the convenience of a main-level laundry and the open-concept living space with 9-ft ceilings overlooking the backyard. Upstairs, the large primary bedroom includes a walk-in closet and ensuite bath, along with three more generously sized bedrooms. Freshly painted throughout, this home also features an unfinished basement ready for your personal touch. Perfect for families, it's located close to schools, parks, shops, and walking trails. Only a 15-minute drive to Hamilton International Airport and the Amazon Centre. Don' miss this opportunity. Some of the photos are virtually staged. (id:24801)
RE/MAX Excellence Real Estate
40 - 110 Fergus Avenue
Kitchener, Ontario
Discover modern urban living at its finest in this stunning corner 3-bedroom, 2-bath townhome at 110 Fergus Avenue Unit #40, Kitchener - a rare gem in an exclusive block of just three! Boasting 1,495 sq. ft. of stylish living space, this semi-like end unit features a versatile main-floor bedroom, a bright open-concept layout with 9-ft ceilings, a sleek kitchen with granite countertops, stainless steel appliances, modern backsplash, and a beautiful centre island. Enjoy the warmth of quality wood-grain vinyl flooring, a walk-out patio perfect for entertaining, and the convenience of no sidewalk. Ideally located in the heart of Kitchener, just off Hwy 8 and minutes to the 401, GO Station, Google, Shopify, and top schools including the University of Waterloo, Wilfrid Laurier University, and Conestoga College - this home offers the perfect blend of comfort, style, and unbeatable location! (id:24801)
Exp Realty
7147 Wellington 124 Road
Guelph/eramosa, Ontario
Welcome to the ultimate property for makers, builders, and anyone who loves to roll up their sleeves. Set on a generous lot, this spacious home is paired with exceptional workspaces that make it a true handyman's paradise.The large, well-built home offers plenty of room for family, guests, or creative living arrangements. Inside, you'll find expansive living areas, oversized bedrooms, and the kind of square footage that gives you the freedom to customize, upgrade, and truly make it your own. But the real magic is outside.A massive shop provides the ideal setup for woodworking, automotive projects, storage, or business use. Adjacent shipping containers add secure, powered storage and workspace options, while the dedicated man cave offers the perfect escape-whether for hobbies, entertainment, or quiet downtime.The large lot delivers the privacy and elbow room you've been looking for, with plenty of outdoor space for equipment, gardening, additional buildings, or future expansion.Whether you're a contractor, craftsman, hobbyist, or simply someone who wants space to create and build, this exceptional property checks every box. (id:24801)
Keller Williams Innovation Realty
297 Ottawa Street N
Kitchener, Ontario
Welcome to 297 Ottawa Street N- centrally located in the heart of Kitchener. This stunning custom built home awaits any growing family, multi-generational family or investor. With an accessory apartment on the lower level, this 2-storey home is spanning with over 3400SF of finished living space. Featuring an exceptionally spacious open concept floor plan- luxurious touches with high-end modern finishes from the hardwood floors, ceramic tiles and pot lights throughout. Hosting made easy with the expansive great room complete with a built-in electric fireplace and soaring 9-foot ceilings. The kitchen boasts Quartz countertops with premium oak cabinetry, a spacious island with a waterfall counter feature and built-in range hood. Also on the main floor- a mudroom with loads of storage space and laundry for your convenience. The upper level offers four generously sized bedrooms for your comfort. The primary will exceed your expectations- a luxury five-piece ensuite featuring a soaker tub, oversized shower stall, double sinks, and the walk-in closet of your dreams. The lower level is complete with a legal duplex with a separate furnace and thermostat, featuring an open concept floor plan with an eat-in kitchen and living room. Two bedrooms with a full four-piece bath, this unit is perfect for any large family or income opportunity. Don't miss your opportunity to live in this newly built home located in a prime area close to schools, parks, public transit, shopping and amenities. Minutes to downtown and highway access. 297 Ottawa St N is waiting for you. (id:24801)
Sotheby's International Realty Canada
273 Woodbine Avenue
Kitchener, Ontario
Welcome to 273 Woodbine Avenue: Modern Luxury in Huron Village. Presenting this stunning, only a few years old, contemporary-style home in the highly sought-after Huron Village. Perfect for investors or extended families who appreciate quality and style, this home combines modern finishes and spacious living. Upon entering, you'll immediately notice the carpet-free main level with soaring 9-foot ceilings and an abundance of natural light. A versatile main-level bedroom offers the perfect space for guests or a home office, while the open-concept kitchen features stainless steel appliances, ceiling high cabinets, Granite Countertops, chick backsplash, huge centre Island flows that effortlessly into the bright and airy living and dining areas. Upstairs, the home continues to impress with 4 generously sized bedrooms and a den. The primary suite is a true retreat, complete with a private ensuite bathroom and walk-in closet. Two of the bedrooms feature access to a balcony, providing a peaceful spot to enjoy evening views or relax after a long day. The den is perfect for a home office, while a shared 4-piece bathroom serves the upper level. The fully finished basement adds significant additional space, including an extra bedroom with a 3-piece bathroom and a huge recreation room, perfect for family gatherings, leisure activities, or a home gym. Step outside to a raised composite deck, perfect for relaxing or entertaining while enjoying the serene surroundings. The property also includes 4 car parking: 2 Garage + 2 driveway. Located in a family-friendly neighborhood, this home is surrounded by trails, parks and top-rated schools, making it ideal for families. This modern, nearly-new and impeccably maintained home with Every detail thoughtfully designed for comfort and practicality, making it move-in ready for discerning buyers. Don't miss this rare opportunity to own a home that truly has it all. Book your showing today and make it yours before its gone. (id:24801)
RE/MAX Twin City Realty Inc.
3191 Perth 163 Road
West Perth, Ontario
Welcome to this 4-Bedroom and 4-Bathroom Home, with 2-Kitchens on the Main Floor. This is where Opportunity meets Potential! This Unique Property in the Heart of Fullarton is a True Investor's Dream. Zoned for Residential and Mutiple Commercial Use under C2 but Currently Enjoyed as a Residential Home. Offering Endless Flexibility, it's Perfect for those Looking to Live, Work, or Invest all in One Place. Making it Ideal for Multi-Generational Living or Future Rental Potential. The Property once Operated as a Fully Functional Gas Station, Convenience Store, and Restaurant, and still Retains the Infrastructure for a Future Entrepreneur to Bring it Back to Life. Get Creative and Convert it Into a Gas Station with a Tim Hortons or Anything you Like. Outside, you'll find a Detached Two-Bay Garage Perfect for a Mechanics Shop, Workshop, or Small Business Operation. Above the Garage is a Drywalled, Unfinished Loft Ready to be Transformed into a Private Office, Apartment or Rental Suite, Offering Potential for Supplemental Income. Recent Updates add Peace of Mind, Including a Roof on the House was Replaced 3 Years Ago, a New Hot Water Tank in 2024. The Backyard Features a Beautiful Garden with Fruit Trees, Vegetable Plants, and a Chicken Coop, Perfect for Those who Love the Charm of Rural Living. This One-Of-A-Kind Property Offers Incredible Potential for Investors, Entrepreneurs, or Anyone Looking to Create Multiple Income Streams while Living On-Site in a Spacious Family Home. You will be Very Visible as Travelers stop on route to the Beaches of Lake Huron, Local Camp Grounds and Cottage Country. Or just Enjoy your New Home. (id:24801)
Exp Realty
904 Frontenac Crescent
Woodstock, Ontario
Welcome to this beautifully maintained 3 Bed, 2.5 Bath home that perfectly blends comfort, style, and functionality. The bright, open-concept main floor offers a spacious living area with large windows that fill the home with natural light and overlook the fully fenced backyard. The modern kitchen features a custom island with a breakfast bar, backsplash, and stainless steel appliances, ideal for everyday living and entertaining. Upstairs, a versatile loft with 10-foot ceilings and oversized windows provides the perfect space for a home office, playroom, or lounge, with the potential to convert into a 4th bedroom if desired. The primary suite includes a private ensuite with a soaker tub and separate shower, while two additional bedrooms and a full bathroom provide plenty of space for family and guests. The unfinished basement with a rough-in bath offers endless possibilities, personalize it to your taste or create a future rental suite with two additional bedrooms. The spacious backyard provides the perfect setting for BBQs, gatherings, or relaxing evenings outdoors. This move-in-ready home features new flooring upstairs, fresh paint, and updated light fixtures almost throughout. Conveniently located near schools, parks, playgrounds, and Woodstock General Hospital, with quick access to Hwy 401 (2 mins). A perfect combination of comfort, convenience, and modern living - ready for you to call home. (id:24801)
RE/MAX Excellence Real Estate
327 Rutherford Road
Alnwick/haldimand, Ontario
Welcome to 327 Rutherford Road, a charming bungalow filled with upgrades! This 2+1 bedroom, 2 bathroom property features a brand-new kitchen with modern finishes, perfect for family meals and entertaining. The kitchen features a quartz countertop complete with a farmers sink. Both bathrooms have been thoughtfully updated, offering contemporary style and comfort. The cozy family room, highlighted by a propane fireplace, offers a great place to unwind. The finished basement provides additional living space with endless possibilities, whether as a home office, recreation room, or extra storage. Set on a private lot, this property offers a spacious backyard complemented by a large detached heated garage/workshop. This home blends modern upgrades with peaceful country living, all just a short drive from schools, shopping, and Highway 401. (id:24801)
Kic Realty


