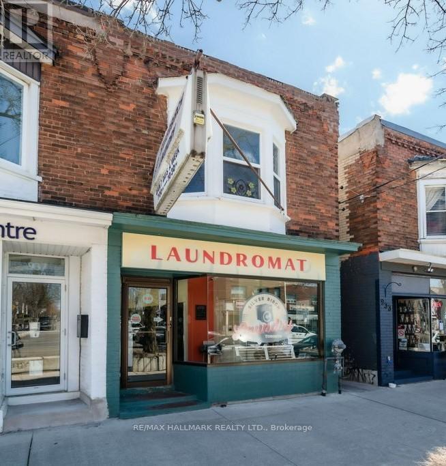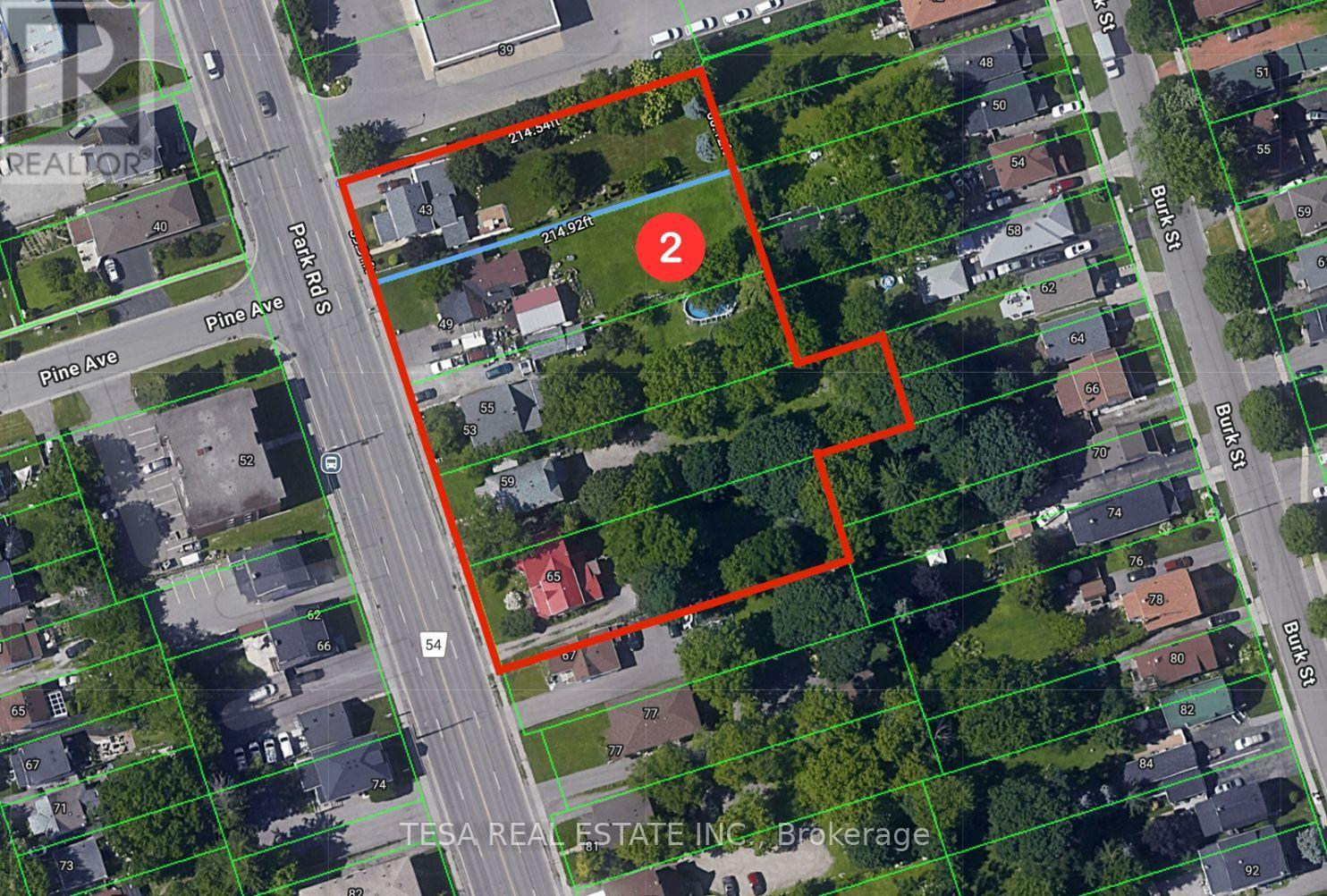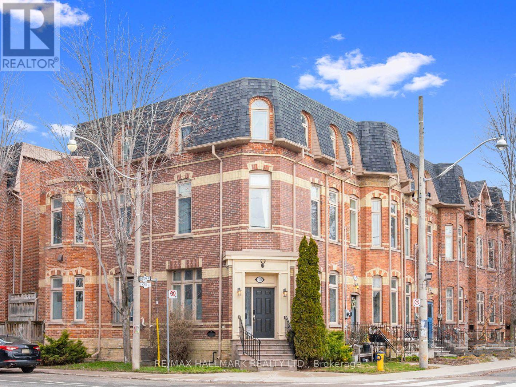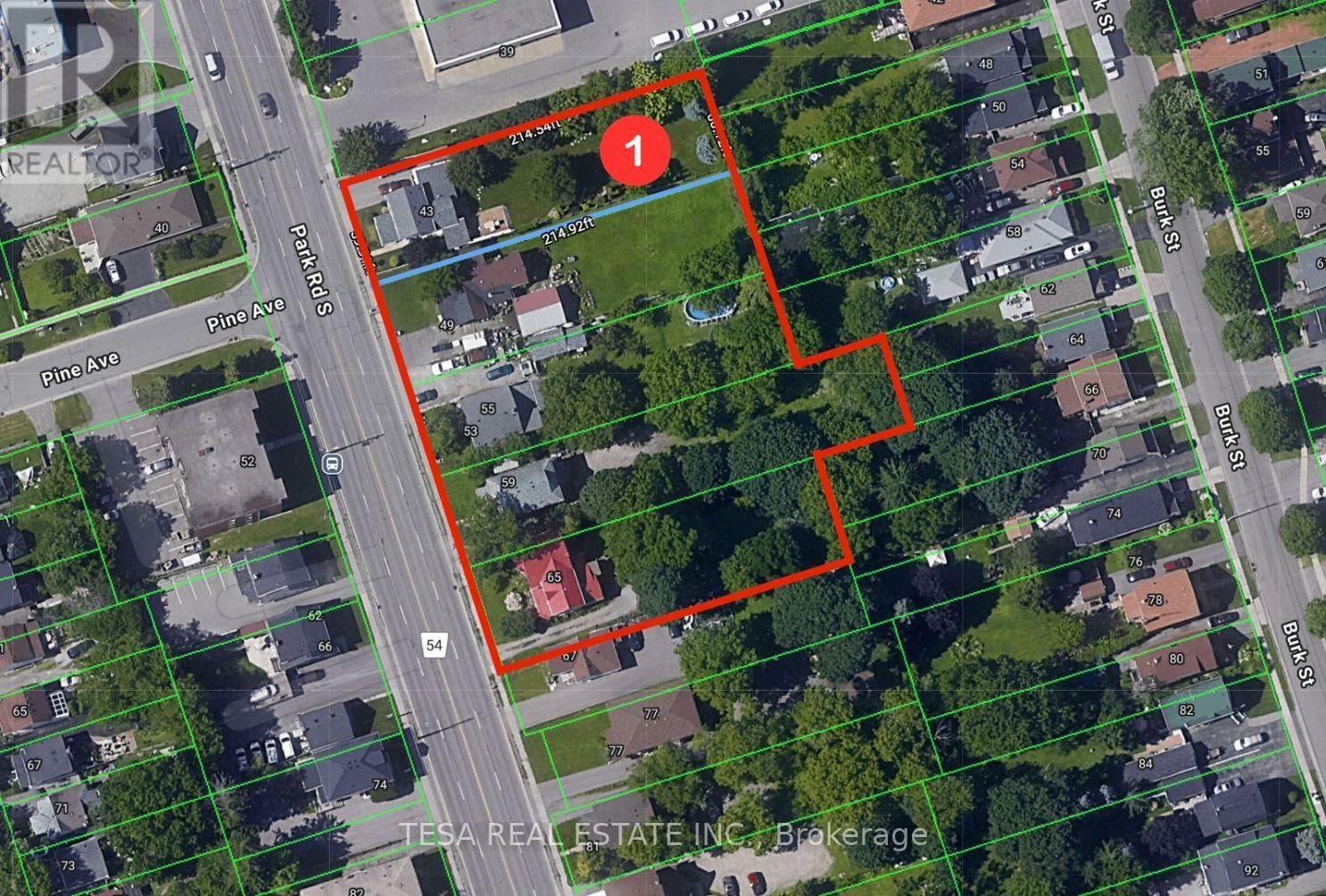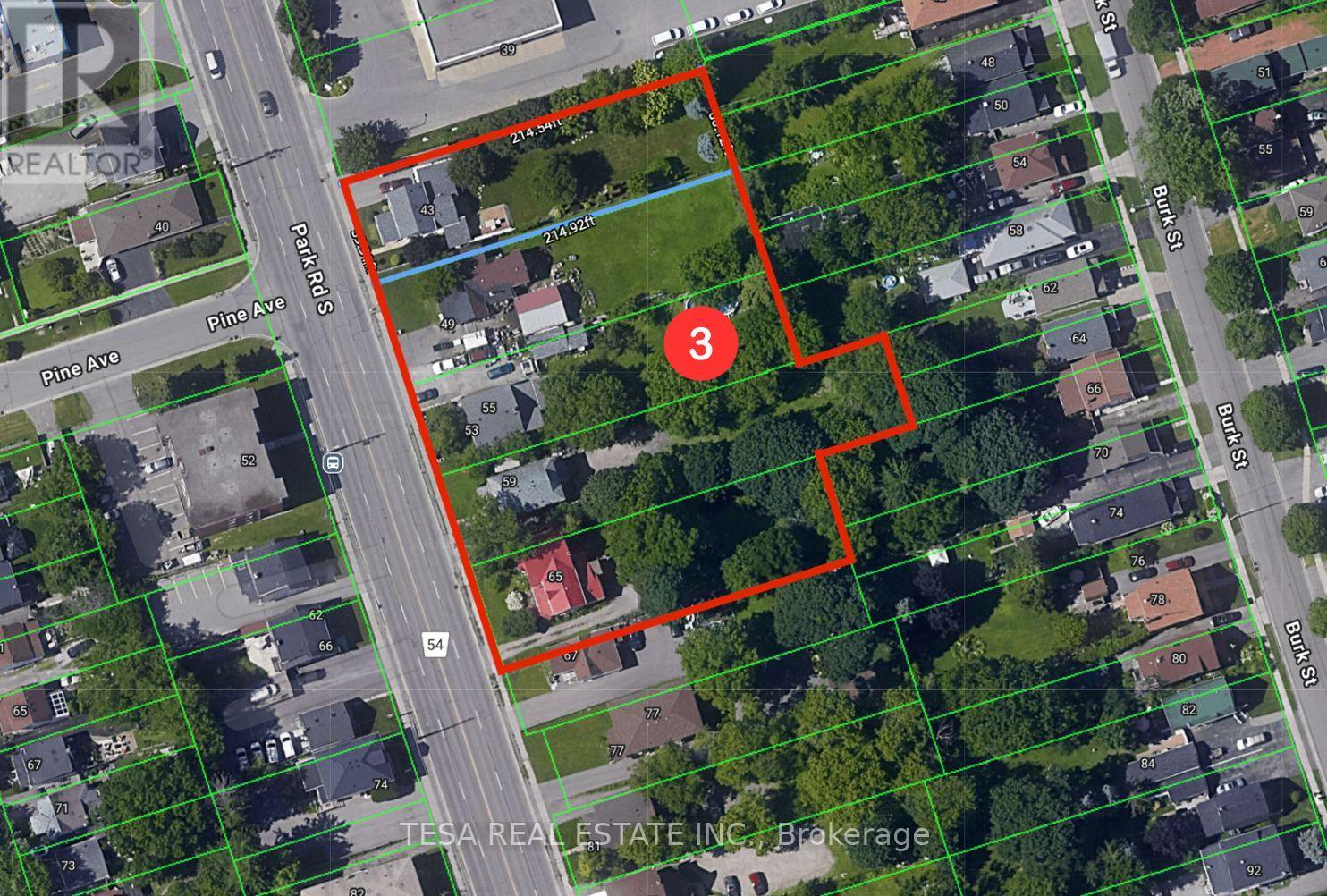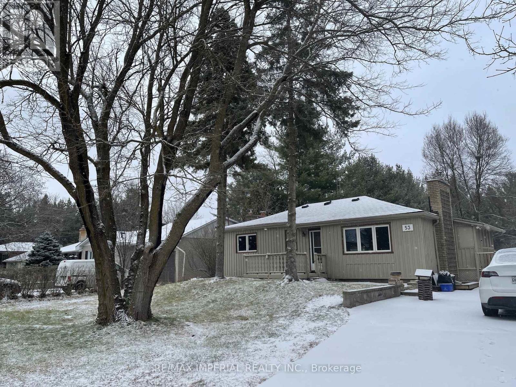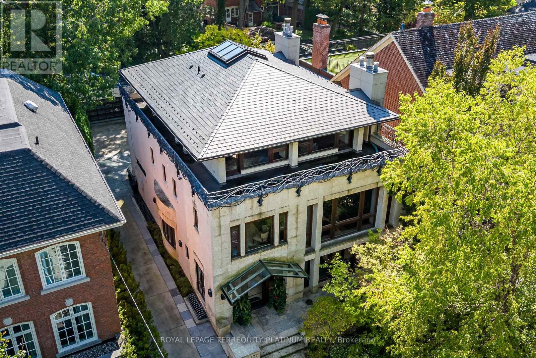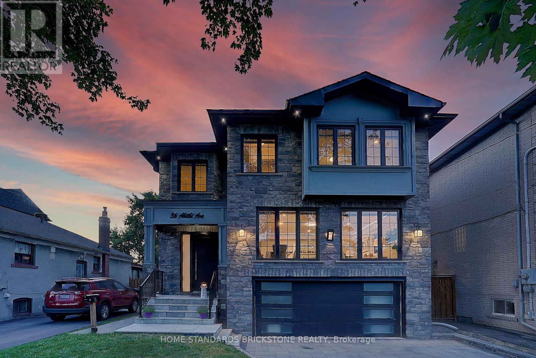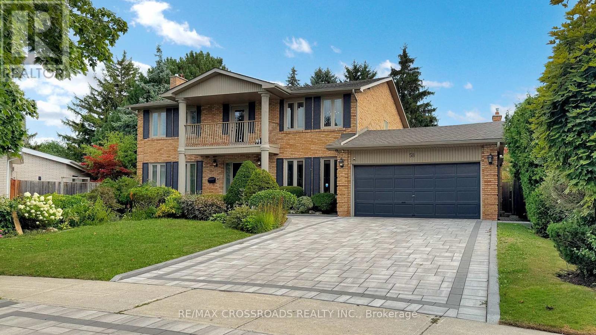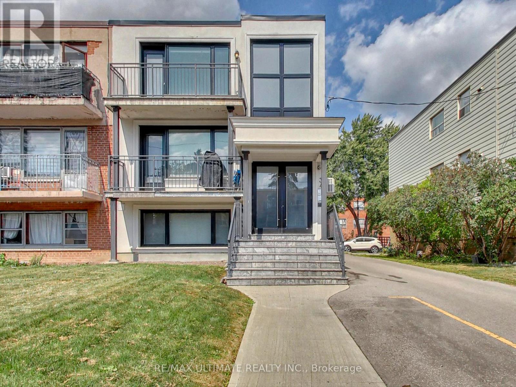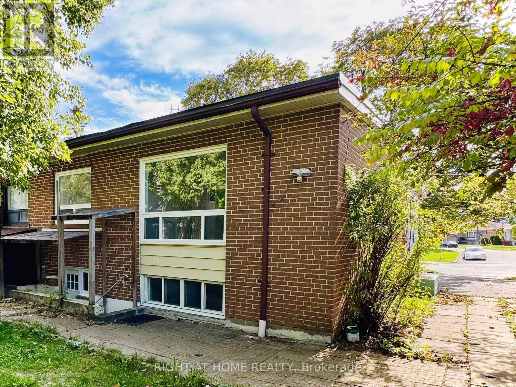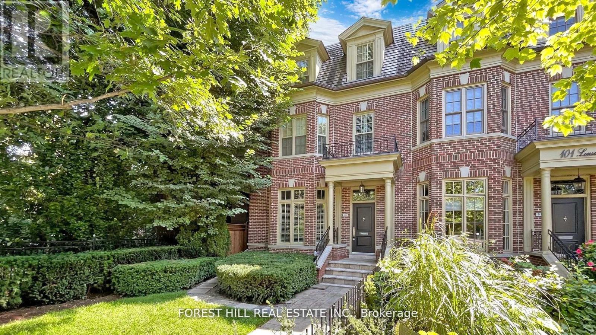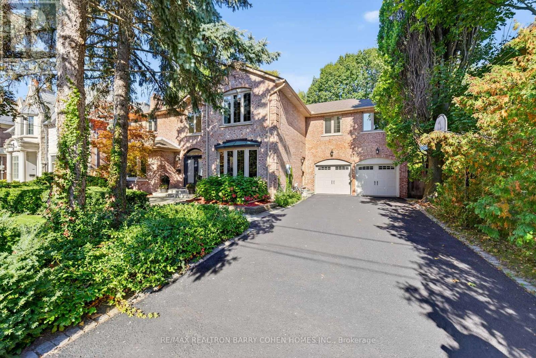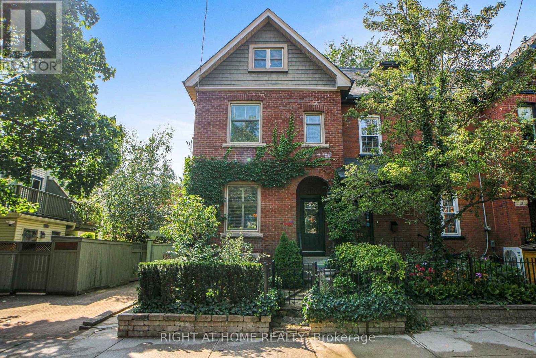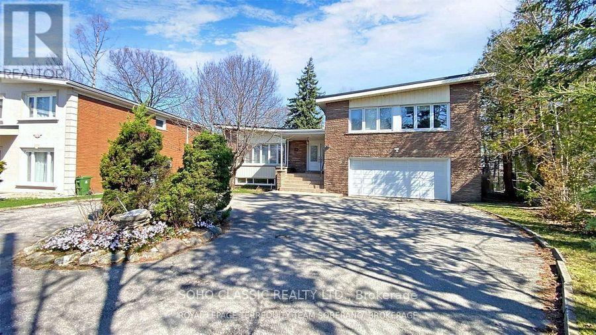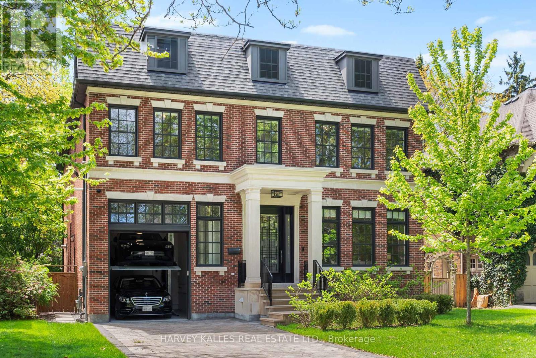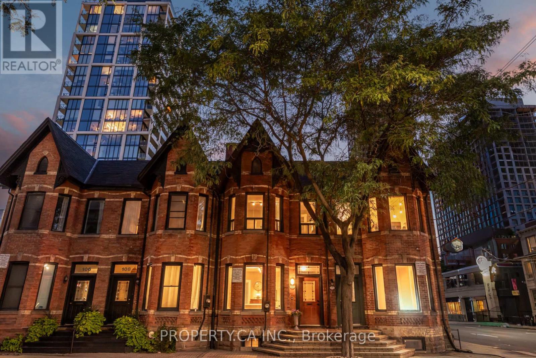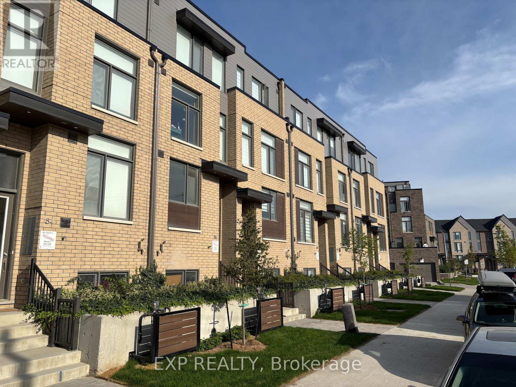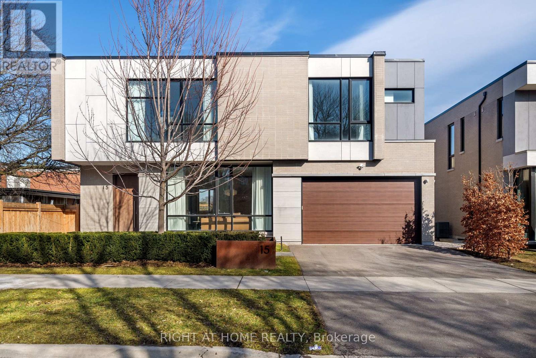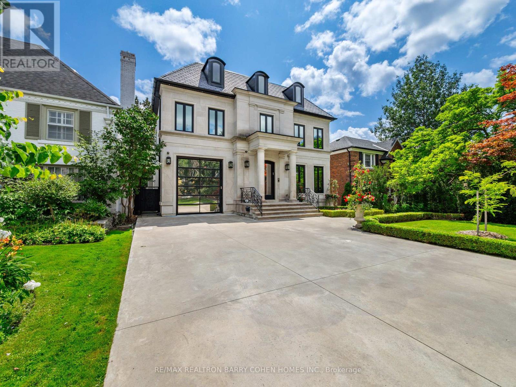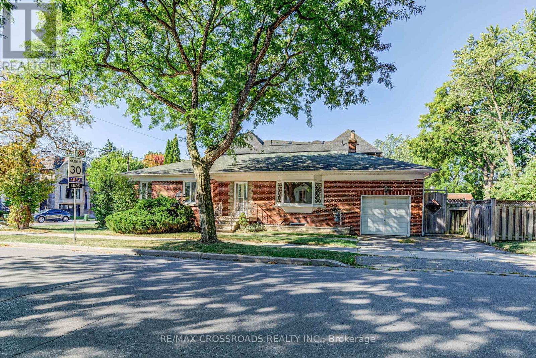Bedroom - 2805 Albatross Way
Pickering, Ontario
2nd Floor bedroom with shared bath for lease within a stunning 4-bedroom, 3-washroom home nestled on a premium rarin lot! Bright, Spacious, Mordern Design And Open Concept, 9 Ft Ceiling On Main Floor With Electric Fireplace And More. The modern kitchen is a chef's dream, boasting stainless steel appliances, quartz countertops, and stylish window coverings. Enjoy the privacy and serenity that comes with living on a beautiful lot, while also benefiting from the convenience of being close to all amenities. Just Minutes Away From Highways 401, 407, And The Pickering GO Station, Easy Access To Schools, Parks, Trails, Shopping Center And More MUST SEE! (id:24801)
Century 21 Percy Fulton Ltd.
92 Hartrick Place
Whitby, Ontario
OFFER ANY TIME!!! Welcome to Amazing Home for Sale 3+1 Bedrooms and 4 Bathrooms. This meticulously maintained home is move-in ready The custom kitchen boasts quartz counters, a large island, stainless steel appliances, and custom cabinetry. Flooring enhances both the main and second floors. The Primary Bedroom features a newly built ensuite washroom that comes with a glass shower door and a modern shower. The finished basement includes an electric fireplace and a Potential Separate entrance to the basement, a feature wall with built-in shelves, and ample space for relaxation. Home is equipped with security system cameras and a touchpad key lock. Step outside to enjoy a private backyard with a deck, shed, and gas BBQ hookup. Driveway: With no sidewalk, the driveway accommodates parking for 4 cars. Walking distance to Transit /Plaza. Located in an AAA-rated school area, 5 minutes to Hwy 401 !!!! 4 Public & 4 Catholic schools serve this home. Of these, 8 have catchments. There are 2 private schools nearby.8 sports fields, 5 basketball courts and 7 other facilities are within a 20-minute walk of this home. Street transit stop less than a 1 min walk away. Rail transit stop less than 6 km away. ** This is a linked property.** (id:24801)
Trimaxx Realty Ltd.
935 Kingston Road
Toronto, Ontario
This is more than just a building, its a launchpad for your next chapter. Nestled in one of Toronto's most vibrant and walkable neighbourhoods, this charming brownstone semi offers rare commercial/residential flexibility with income potential and creative upside. The main floor is home to Silverbirch Laundry, a fully equipped laundromat with steady clientele and excellent visibility. The business and equipment can be negotiated separately as part of the sale or the space can be delivered vacant, offering a blank canvas for your own venture. Think design studio, pet store, wellness clinic, or boutique retail, the possibilities are wide open. Upstairs, a freshly painted bright and functional 2+1 bedroom apartment offers nearly 900 sq ft of living space, with new carpet throughout, a private deck and its own entrance. Ideal for rental income, a live/work lifestyle, or future redevelopment . The lower level features a bathroom and generous storage space, providing additional utility and flexibility. Two rear laneway parking spots complete the package. Whether you're an investor, entrepreneur, or creative thinker, 935 Kingston Road invites you to shape something special in a community that truly supports local vision. (id:24801)
RE/MAX Hallmark Realty Ltd.
49 Park Road S
Oshawa, Ontario
An exceptional opportunity to acquire a fully assembled site of 5 residential lots located directly on an arterial road abutting a commercial plaza, designated as "High Density II Residential" in Oshawa's Official Plan, permitting the city's second-highest density. Currently zoned R5 / R7, the site allows for many uses, including apartment development, but the zoning significantly underutilizes the full potential of the official plan, making this an ideal candidate for rezoning and intensification. What sets this offering apart is the turnkey nature of the assembly - no risk of delayed acquisitions or holdout owners. All five sellers are aligned and committed to selling simultaneously, eliminating typical land assembly headaches and carrying risks. Situated just 1 KM from downtown Oshawa and steps to transit, this location offers unmatched urban convenience and growth potential. With Oshawa ranked among the fastest municipalities for development approvals, this site is poised for rapid progression. Sellers are open to vendor take-back (VTB) financing and may offer leaseback options during the entitlement phase, providing flexible terms to streamline your development timeline. Perfect for builders, developers, and forward-thinking investors - capitalize on Oshawa's intensifying growth and unlock the potential of this rare, high-density development parcel. (id:24801)
Tesa Real Estate Inc.
112a Morse Street
Toronto, Ontario
Dating back to 1887, the exterior walls of this home have seen the neighbourhood around them develop & grow for nearly 140 years, while the interior was reborn in 2009 and offers all the modern amenities with nearly 1,800ft plus a finished basement! The sunken foyer keeps shoes & coats out of the open concept living & dining rooms while nearly floor to ceiling windows, which run the entire South side of the home, and soaring ceilings, fill the space with natural light! The eat-in kitchen features an island, gas range, double sinks and plenty of counter space! It also walks out to the private back deck. The second level features two spacious kids rooms, a 4pc bathroom and second floor laundry. Step onto the third floor primary suite and instantly relax! Featuring windows on two walls, the King sized room is a treat and offers a walk-in closet, a 4pc ensuite with separate shower and soaker tub and a rooftop terrace! On the lower level, the rec room offers a great place for movie nights or for kids to make a mess while the spare bedroom is serviced by a 3pc bathroom with glass shower - perfect for overnight guests! (id:24801)
RE/MAX Hallmark Realty Ltd.
43 Park Road S
Oshawa, Ontario
An exceptional opportunity to acquire a fully assembled site of 5 residential lots located directly on an arterial road abutting a commercial plaza, designated as "High Density II Residential" in Oshawa's Official Plan, permitting the city's second-highest density. Currently zoned R5 / R7, the site allows for many uses, including apartment development, but the zoning significantly underutilizes the full potential of the official plan, making this an ideal candidate for rezoning and intensification. What sets this offering apart is the turnkey nature of the assembly - no risk of delayed acquisitions or holdout owners. All five sellers are aligned and committed to selling simultaneously, eliminating typical land assembly headaches and carrying risks. Situated just 1 KM from downtown Oshawa and steps to transit, this location offers unmatched urban convenience and growth potential. With Oshawa ranked among the fastest municipalities for development approvals, this site is poised for rapid progression. Sellers are open to vendor take-back (VTB) financing and may offer leaseback options during the entitlement phase, providing flexible terms to streamline your development timeline. Perfect for builders, developers, and forward-thinking investors - capitalize on Oshawa's intensifying growth and unlock the potential of this rare, high-density development parcel. (id:24801)
Tesa Real Estate Inc.
55 Park Road S
Oshawa, Ontario
An exceptional opportunity to acquire a fully assembled site of 5 residential lots located directly on an arterial road abutting a commercial plaza, designated as "High Density II Residential" in Oshawa's Official Plan, permitting the city's second-highest density. Currently zoned R5 / R7, the site allows for many uses, including apartment development, but the zoning significantly underutilizes the full potential of the official plan, making this an ideal candidate for rezoning and intensification. What sets this offering apart is the turnkey nature of the assembly - no risk of delayed acquisitions or holdout owners. All five sellers are aligned and committed to selling simultaneously, eliminating typical land assembly headaches and carrying risks. Situated just 1 KM from downtown Oshawa and steps to transit, this location offers unmatched urban convenience and growth potential. With Oshawa ranked among the fastest municipalities for development approvals, this site is poised for rapid progression. Sellers are open to vendor take-back (VTB) financing and may offer leaseback options during the entitlement phase, providing flexible terms to streamline your development timeline. Perfect for builders, developers, and forward-thinking investors - capitalize on Oshawa's intensifying growth and unlock the potential of this rare, high-density development parcel. (id:24801)
Tesa Real Estate Inc.
53 Ward Street
Whitby, Ontario
Cozy Brand New Renovated 2 Bedroom Family Size Home On Quiet Dead End Street In North Whitby. Insulation, Gas Furnace, Hot Water Tank Rental. Open Concept Living, Family , Kitchen And Dining Area With Central Island. Hard Wood Flooring All Through . Brand New 5 Piece Bathroom , Pot Lights All Through. Large Pantry/ Storage / Cool Room. Sunroom Left For Your Personal Tough. And Basement As Well. Owner Plan Changed. Minutes To Hwy 407, Surrounded By Million Dollar Homes And Backs Onto Heber Downs Conservation Area. Perfect For Small Size Family Catering Large Green Yard !! There Are Lots Of Potential For This Cute!! (id:24801)
RE/MAX Imperial Realty Inc.
177 Roxborough Drive
Toronto, Ontario
An architectural tour de force by acclaimed Robert Le Blond, recipient of the 1990 Governor Generals Award in Architecture ("Head-Smashed-In Buffalo Jump" in Alberta, now a UNESCO World Heritage Site), this 20-year-young bespoke residence is a French Art Deco masterwork of craftsmanship with inspired ironwork by Goudy from Spain. Offering over 5,000 sq ft of living space on a coveted corner by Chorley Park in prestigious Rosedale, the home is clad in rare Manitoba Tyndall stone, prized for its striking fossilized patterning. The residence blends enduring elegance with modern comfort, from the heated front porch and rear veranda to the soaring 17-foot living room crowned by a vintage theatre chandelier and wrapped in rich, mahogany-stained Jatoba wood wainscoting and floors. Formal entertaining spaces flow seamlessly into the chefs kitchen, breakfast area, and family room, all opening onto a landscaped garden sanctuary. The detached, heated garage, complete with a skylight, wet bar, shower, and custom storage, offers versatility as a private workshop, while a gated driveway ensures both privacy and grandeur. With five bedrooms, two offices, five fireplaces, six bathrooms, wrap-around balcony and even a dedicated pet wash, every element reflects a commitment to refined living without compromise. (id:24801)
Royal LePage Terrequity Platinum Realty
36 Abitibi Avenue N
Toronto, Ontario
Welcome to this stunning custom-built masterpiece in Willowdale East. Fabulous Location combining both Convenient & Quiet, where timeless craftsmanship meets modern functionality in perfect harmony. From the moment you enter, you'll be captivated by the bright & airy ambiance, enhanced by soaring foyer & 11ft ceilings on the main floor of the 5-yr new stunning Residence. Designed For Both Elegance & Functionality. Stunning coffered waffle ceilings throughout with designer light fixtures. Pot lights throughout. Skylights on ceiling of the staircase and in main ensuite bathroom. Stairs with decorative yet functional pot lights. Open concept layout kitchen, equipped with B/I S/S appliances including LG Fridge, LG 5-Burner Gas Range, 30" microwave, dishwasher. Spacious pantry & storage area. Chef-Inspired Dream Kitchen w/Quartz countertops, 2.4x1.2 m kitchen island. 2nd Floor Features 9 ft ceilings, 4 Spacious Bedrooms each with Ensuite Bathroom and Walk-in closet, a fully equipped laundry room. The Walk-out basement exits to the back yard offers lots of additional Living Space and room for entertainment. Offering over 4,500 sq ft of living space. Beautifully maintained front and back yards, with enough room for BBQ and outdoor furniture. Interlocking driveway and around the property. This Home Boasts Premium Finishes, a Fireplace, & Designer Pot Light Fixtures. Nestled on the quiet street, it Offers Easy Access to Top-Rated Schools, Parks, variety shops, Restaurants. Short distance to subway station, Hwy 407/401 & Public Transit. This Home Provides Everything You Need. (id:24801)
Home Standards Brickstone Realty
58 Cosmic Drive
Toronto, Ontario
Beautifully Elegant Home on an Expansive 12,000 Sq. Ft. Pie-Shaped LotRarely offered, this residence sits on one of the largest lots in the area and offers nearly 5,000 sq. ft. of living space, including a professionally finished basement. Featuring 4 bedrooms, 5 bathrooms, and a 2-car garage, the home has been thoughtfully upgraded to blend modern comfort with timeless character.The main floor showcases a spacious living and dining room, a classic wood-paneled library with new hardwood floors and custom built-in shelves, and a sun-filled family room with skylight, custom wall units, and wood accents. The gourmet kitchen features a central island, built-in appliances, and a breakfast area with walkout to a private garden oasis. Upstairs, the primary suite offers built-in cabinetry, a walk-in closet, and a spa-like ensuite. All bedrooms are generously sized, with three full bathrooms on the second level.Extensive upgrades include newer roof shingles, updated insulation, water softener, sump pump, fridge, interlocking driveway and patio. The backyard retreat boasts an in-ground pool and a custom cabana with a three-piece bathperfect for summer entertaining.Walking distance to Denlow P.S., Windfields J.H.S., York Mills Collegiate, Banbury Community Centre, Windfields Park, Edwards Gardens, and nearby elite private schools. A must-see property. (id:24801)
RE/MAX Crossroads Realty Inc.
Suite 2 - 34 Fraserwood Avenue
Toronto, Ontario
Recently Renovated 1-Bedroom Lower Level Suite in Prestigious Glen Park! Nestled on a quiet residential street surrounded by million-dollar homes and beautiful public parks, this bright and spacious boutique building offers the perfect blend of comfort and convenience. Featuring an open-concept living area with hardwood floors, a custom kitchen with stainless steel appliances, quartz countertops and a stylish subway tile backsplash - ideal for hosting friends or family. The suite also includes a modern spa-like 3-piece bath, a spacious bedroom, central A/C, and ensuite laundry for ultimate convenience. Located just minutes from two TTC subway stations on Line 1 (Lawrence West and Glencairn), commuting downtown is effortless. Explore the nearby Beltline Trail, Yorkdale Mall, top-rated Schools, Parks, and Shopping at Lawrence Square and Lawrence Plaza, including Metro, Fortinos, Winners, United Bakers, Tim Hortons, LCBO, Shoppers Drug Mart. Move in and experience luxury city living with easy access to Allen Rd & Highway 401! (id:24801)
RE/MAX Ultimate Realty Inc.
Bsmt - 69 Roywood Drive
Toronto, Ontario
Renovated and Spacious 1 Br Basement Apartment W/Large Principal Rooms, Bright And Functional W/Separate Entrance At The Back Of The House And 1 Parking Spot. Brand new kitchen with stove, fridge and dishwasher, new flooring and new 3-pc bathroom. Great Family Neighborhood. Superb Location, Great For Ttc Riders, Bus stop in front of the house with Direct Route To York Mills Subway. Close To Schools, Parks, Shopping, Library & Community Centre, 401/404/Dvp, Fairview Mall. No Pets And No Smoking. (id:24801)
Right At Home Realty
99 Lonsdale Road
Toronto, Ontario
Newly Renovated Home. Gorgeous Luxury House For Rent In The Forest Hill District Of Toronto Features Five Bedrooms, Two Full Bathrooms And Two Powder Rooms. This Lavish Family Home Has Tons Of Natural Lighting, Beautiful Hardwood Floors, Elegant Recessed Lighting, Built-In Fireplace & Gourmet Kitchen With State Of The Art Appliances Included. The Property Offers Ample Living Space For Any Family With Very Spacious Rooms, Big Closets, Storage And Beautiful Bathrooms. (id:24801)
Forest Hill Real Estate Inc.
106 Highland Crescent
Toronto, Ontario
Absolutely Outstanding Value! Rare 75' Frontage South Of York Mills. Most Sought After Neighborhood Of York Mills And Bayview On Most Sought After Crescent - Welcome To Highland! Outstanding Custom Residence Defined By Fine Craftsmanship, Discerning Style & Functionality. Vast Tree-Lined Property At Coveted Address In Exclusive Enclave. Designed For Gracious Living & Entertaining W/ Luxury Appointments & Superb Attention To Detail. Stately Entrance Hall Impresses W/ Two-Storey Cathedral Ceilings, Circular Staircase, Crown Moulding & Oak Floors. Elegant Living Room Presents French Country Fireplace W/ Marble Surround, Herringbone Oak Floors & South-Facing Bow Windows. Formal Dining Room W/ Adjoining Servery. Exemplary Gourmet Kitchen Renovated In 2013 W/ Custom Soft-Close Cabinetry, Oversized Central Island, Walk-Out To Backyard Retreat, Sunlit Breakfast Area & Best-In-Class Appliances. Warm & Inviting Open Concept Family Room W/ Custom Entertainment Center & Fireplace. Distinguished Main Floor Office W/ Bespoke Wood Paneling Throughout. Remarkably Spacious Primary Suite Featuring 2 Walk-In Closets & Spa-Like 5-Piece Ensuite 2013 W/ Marble Finishes, Heated Floors & Soaking Tub. Second Bedroom W/ Walk-In Closet & 5-Piece Ensuite W/ Soaking Tub. Bright Third Bedroom W/ Large Walk-In Closet & 4-Piece Ensuite. Dual Primary Bedrooms 4 A Multi-Generational Family Or Adult Child W/ Abundant Storage. Lower Level Presents Extraordinary Scale For Entertaining, Cozy Movie Room W/ Wood-Burning Fireplace & Full Bathroom. Spectacular Backyard Oasis W/ Expansive Barbecue-Ready Deck, Gardens, Mature Trees & Unobstructed Sunlight. Graceful Street Presence Showcasing Tumbled Brick Masonry, Meticulous Landscaping & Soaring Pine Trees. Unparalleled Location Near St. Andrews-Windfields, Minutes To Top-Rated Schools, Granite Club, Golf Courses, Parks, Transit & Major Highways. The Ultimate In Lavish Family Living. (id:24801)
RE/MAX Realtron Barry Cohen Homes Inc.
440 Sackville Street
Toronto, Ontario
Wonderfully situated within the best streets of Cabbagetown on a perennial, 3-season flowering garden, this home retains its classic period features while being modernized to meet the demands of modern living & entertaining. Positioned as the end unit of three affords streaming sunlight through the south facing side to add to the home's brightness. 2024 modernization of the main floor kichen by Scavolini design & cabinets with the full suite of high end Gaggenau appliances is a home chef's dream. The second floor family bathroom was completely gutted & rebuilt with charming tile treatments, antique cabinet & carrera marble counter / vessel marble sink. The second floor laundry is large, with taupe laundry pair under a marble waterfall counter and huge storage across 2 walls. The large second floor front room, currently used as a family / billiards room, would make a stunning & sizeable bedroom with multiple windows and potlights. The Primary is tucked cozily away on the third floor & provides a haven for your end of day, including a more-than-ample walk-in closet with organizers. Its four piece ensuite is conveniently placed. Up to date mechanics ensure comfort & controlled costs; includes in-floor heating in the main floor kitchen for maximum comfort. Situated halfway between the restaurants, shopping & eclectic Parliament Street and Riverdale Park, you have a community of convenience & beauty within the city. (id:24801)
Right At Home Realty
125 Sandringham Drive
Toronto, Ontario
Extraordinary Custom Builders Own. Envisioned By Renowned Architect Lorne Rose, In Toronto's Highly Prized Armor Heights Neighbourhood. Striking Indiana Limestone And Brick Exterior Plus Impeccably Finished Interior With Custom Italian-Made Gourmet Kitchen Complete With Spacious Breakfast Area, Sprawling Book Matched Quartzite Centre Island And Walk-In Pantry. Beautifully Appointed Living Room, Dining Room, Family Room, And Office/Library Complete The Main Level. A Sweeping Oak Staircase Crowned By A Soaring Skylight Lead The Way To The 2nd Floor Where A Spa-Like Primary Suite Offers The Ultimate Retreat With Its Spacious Dressing Room, 7-Piece Ensuite, Convenient In-Suite Laundry And Bonus Spa Room. Finely-Curated Finishes Adorn The Home At Every Turn, All The Way Down To The Lower Level Where 2 Additional Bedrooms, Theatre Room, Exercise Room And Rec Room Complete The Space. The Fully Fenced Rear Garden Awaits Your Personalize Oasis With Its 4 Bespoke Restoration Hardware Lanterns And Terrace Surrounded By Mature Trees And A Secured Perimeter That's Been Designed With The Highest Focus On Security. A Control4 System Manages The Home's Lighting, Theatre, And Security Which Includes Concealed Interior And Exterior Cameras, Perimeter Security And Window Armour. Minutes To Hwy 401, The Bridle Path, Rosedale Golf Club, Granite Club, Renowned Public And Private Schools (id:24801)
RE/MAX Realtron Barry Cohen Homes Inc.
Bsmt - 29 Bayhampton Court
Toronto, Ontario
Basement Apartment at 29 Bayhampton Court,2 bedroom, 1 washroom located in a quiet and family-friendly neighbourhood. Features: Open-concept living and dining area ,kitchen with dishwasher, separate laundry ,large storage area, Private entrance for convenience and privacy, 1 parking space in drive way included, easy access to transit and major highways, tenant pays 30% of utility (id:24801)
Soho Classic Realty Ltd.
163 Cortleigh Boulevard
Toronto, Ontario
Welcome To The Finest Of Lytton Park. This Newly Built Georgian Beauty Built By Enirox Group Offers Over 6,300 Sq. Ft. Of Refined Living Space With Soaring 11-Foot Ceilings On The Main Level, Seamlessly Blending Grand Living And Dining Areas With A Designer Chefs Kitchen Featuring Custom Cabinetry, A Large Centre Island, And A Smooth Flow Into The Family Room With Walkout To A South-Facing Deck And Private Yard. Every Detail Speaks Of Craftsmanship And Care, From The Custom Millwork To The Thoughtfully Designed Layout, All Designed For Everyday Living And Entertaining At Its Finest. The Main Floor Also Includes A Sophisticated Private Study, Perfect For Work Or Relaxation. Upstairs, Discover Your Primary Suite With A Walk-In Dressing Room And Spa-Like Ensuite, Alongside Three Additional Sizable Bedrooms Each Complete With Their Own Ensuite. The Fully Finished Lower Level Is Designed For Entertaining And Comfort, Featuring A Spacious Rec Room With Wet Bar, Wine Cellar, Guest Suite With Bath, And Tons Of Space For A Gym Or Games Area, Plus A Convenient Side Entrance With Mudroom And Direct Access To An Oversized Garage With Car Lift. Steps To Schools, Parks, Yonge Street, LPCI, And The Best Of Avenue Road. Experience The Kind Of Home That's Even More Impressive In Person, One Visit And You'll See Why It Defines Lytton Park Living. (id:24801)
Harvey Kalles Real Estate Ltd.
Forest Hill Real Estate Inc.
110 Berkeley Street
Toronto, Ontario
A rare opportunity to own one of the closest freehold Victorian townhomes to Toronto's downtown core! This unique property, zoned Commercial Residential (CR), offers unmatched flexibility for today's modern lifestyle. Whether you're envisioning a stylish live-work setup, an inspiring boutique office, a creative studio, a lucrative short-term rental, or simply a character-filled family home in the heart of the St. Lawrence District, 110 Berkeley is primed with potential. Inside, you're greeted by elegant high ceilings, original architectural details, and a flowing layout. The second floor hosts three spacious bedrooms, including a large walk-in closet, while a butler staircase adds historic charm and modern functionality. Additional highlights include front pad parking, a true convenience in this central location. Situated in one of Toronto's most dynamic and walkable neighbourhoods, you're steps to King Street East, the Distillery District, St. Lawrence Market, DVP, transit, parks, shops, and some of the city's best dining. From daily errands to client meetings to evenings out, urban living here is effortless. With its combination of historic character, freehold ownership, prime CR zoning, and unbeatable location, this property is both a lifestyle statement and an investment in one of Toronto's fastest-evolving districts. (id:24801)
Property.ca Inc.
58 Hooyo Terrace
Toronto, Ontario
Welcome to 58 Hooyo Terrace, a modern townhouse offering 2,783 sq. ft. of thoughtfully designed living space with 4 bedrooms plus a den, 4.5 bathrooms, soaring 9-ft ceilings on the main floor, a private balcony perfect for entertaining, and a convenient 1-car garage. Nestled in a vibrant and family-friendly neighbourhood, this home places you close to Yorkdale Shopping Centre with world-class retail, dining, and entertainment, while also offering excellent schools, nearby parks, and community centres for families to enjoy. Commuting is seamless with easy access to Yorkdale subway station, Allen Road, and Highways 401, 400, and 407, making it ideal for professionals and families alike. With its perfect blend of modern design, urban convenience, and a welcoming community atmosphere, 58 Hooyo Terrace is more than just a home it's a lifestyle. Don't miss this great opportunity. (id:24801)
Exp Realty
15 Fairmeadow Avenue
Toronto, Ontario
Welcome To This Exceptional Executive Home In The St Andrew-Windfields Neighbourhood! This Impeccable Over 6,200 Sq Ft Home Impresses From The Moment You Enter And Continues To Amaze You Throughout. Filled With Natural Light From Expansive Floor To Ceiling Windows And Sliding Doors, The Main Floor Features A Open Living And Dining Areas With Custom Details. The Grand Family Room, A Place Truly Defines Open Concept Living To Its Finest, Also Captures The Essence Of The Homes Beauty. A Place Perfect For Your Family To Gather. Flowing Into A Sleek Eat-In Chefs Kitchen With Quartzite Countertops, Top-of-the-Line Appliances, Breakfast Area And An Effortless Walkout From Floor To Ceiling Sliding Doors To A Beautifully Landscaped Backyard Oasis Designed By Joel Loblaw One Of The City's Most Renowned Designer With An Inground Raised Concrete Spa /Pool ($$$$$ Spent and Least Maintenance Needed) Built By Gibsan. The Second Floor Offers Options Of All Spaces For Your Families And Guests To Rest. Primary Suites With Walk-In Closets Features Floor To Ceiling Cabinets And Spa Like Elegant Ensuite. Along With Three More Additional Sizable Bedrooms With Ensuites, An Office/Lounge, And An Upper-Floor Laundry. The Entertainers Dream Lower-Level Includes A Recreation Area, Work Out Area, And A Wet Bar Plus An Additional Room and A Bathroom. The Exterior Of This Property Will Impress You More, This Is A Property With Three Yards (Front Yard, Courtyard, Backyard). A Property Defines Urban Open Concept Living To Its Finest. Conveniently Located In The Heart Of One Of Toronto's Most Sought-After Neighbourhoods, You'll Enjoy Easy Access To Top Schools, Parks, And Local Amenities. A True Timeless Contemporary Masterpiece Defines Modern, Bold, and Romantic Architecture. A True Gem You Won't Want To Miss. **EXTRAS** Subzero Fridge/Freezer, Asko Dishwasher, Wolf Oven, Wolf 6 Burner Gas Cooktop, Wolf Microwave, W&D, Security System, C/Vac R/I, Sprinkler System, Surveillance Cameras! (id:24801)
Right At Home Realty
327 Cortleigh Boulevard
Toronto, Ontario
Designer Palette Signature Residence In Torontos Most Coveted Lytton Park, Built By Its Owner To The Highest Standards Of Craftsmanship, Comfort, And Quality. Inspired Blend Of Luxury And Livability. No Detail Overlooked, No Expense Spared. An Impressive Entrance Hall, Appointed With Heated Porcelain Floors, Designer Chandeliers, Architectural Crown Molding & Marble Doorframes, Anchored By A Custom Wrought-Iron Staircase. The Living Room Is An Entertainers Dream, Featuring A Built-In Bar With An Onyx Waterfall-Edge Countertop. In The Powder Room, A 24-Karat Gold Sink Atop The Marble Vanity. Elegant Family Room Boasts Gas Fireplace With Full-Height Onyx Surround & Walk-Out To Outdoor Lounge. Chef-Inspired Gourmet Kitchen Features Integrated Miele Appliances, Custom Lacquered Cabinetry, Oversized Island, Marble Finish, Breakfast Area & Walk-Out To Terrace. All Rear Doors & Windows Outfitted With Automated Aluminium Shutters For Enhanced Security. Expansive Primary Retreat Presents Boutique-Style Walk-In Closet, Spa-Like Ensuite, Adjoining Sitting Area & Fireplace. Second Bedroom With Walk-In Closet & 5-Piece Ensuite, Third Bedroom With 3-Piece Ensuite. Third Floor Opens To Private Loft Suite With Balcony, 4-Piece Ensuite, Walk-In Closet & Beverage Center. Lower Level Features Nanny Suite With Walk-In Closet & Ensuite, Secondary Kitchen, Laundry Room, Fitness Room & Vast Entertainment Room. Outstanding Resort-Style Backyard With Saltwater Pool, Waterfall, Cabana Bathroom & Covered Limestone Terrace With Built-In Lynx Grill. Captivating Street Presence With Indiana Limestone Exterior, Snowmelt Driveway & Walkway, Mirrored Glass & Meticulous Landscaping. Garage Equipped With Professional-Grade Car Lift. Fabulous Location On One Of North Torontos Most Exclusive Boulevards, Steps To Avenue Road, Forest Hill & Midtown Amenities. (id:24801)
RE/MAX Realtron Barry Cohen Homes Inc.
156 Florence Avenue
Toronto, Ontario
Outstanding Opportunity In The Heart Of Yonge And Sheppard On The Coveted Florence Avenue! Situated On A Large Corner Lot Surrounded By Upscale Homes It Comes With A Saltwater Pool, And A Separate Entrance To A Basement Apartment. This Solid Bungalow Offers Incredible Potential To Renovate, Rebuild, Or Create Your Dream Home. Highly Desirable Area With Strong Demand For Bungalows An Exceptional Find! (id:24801)
RE/MAX Crossroads Realty Inc.




