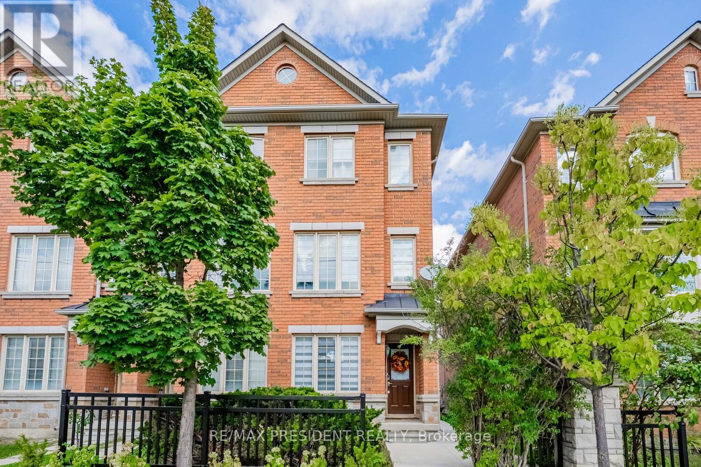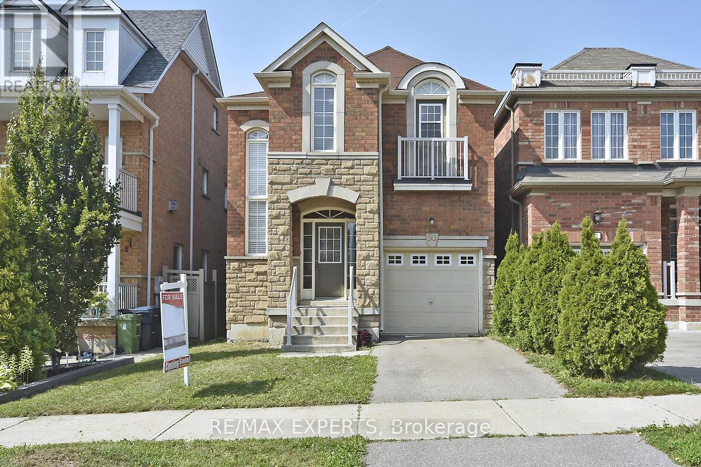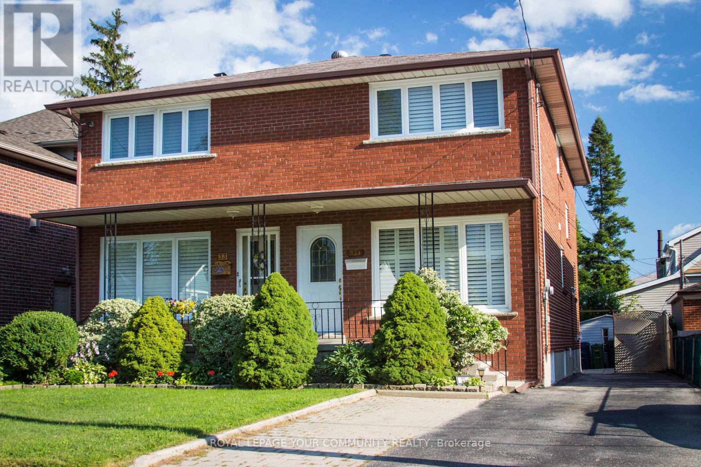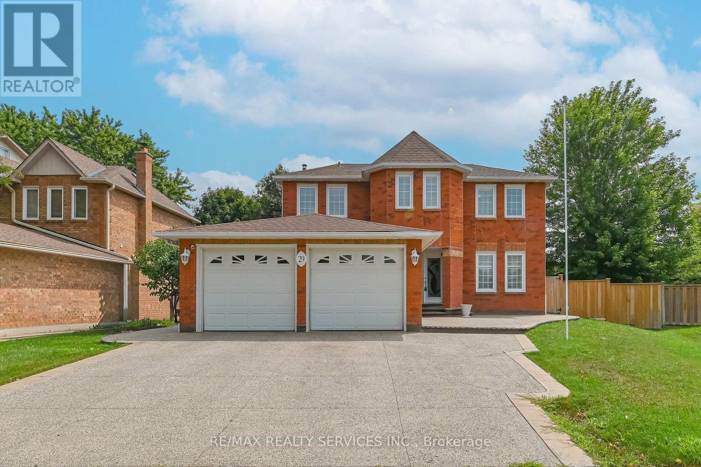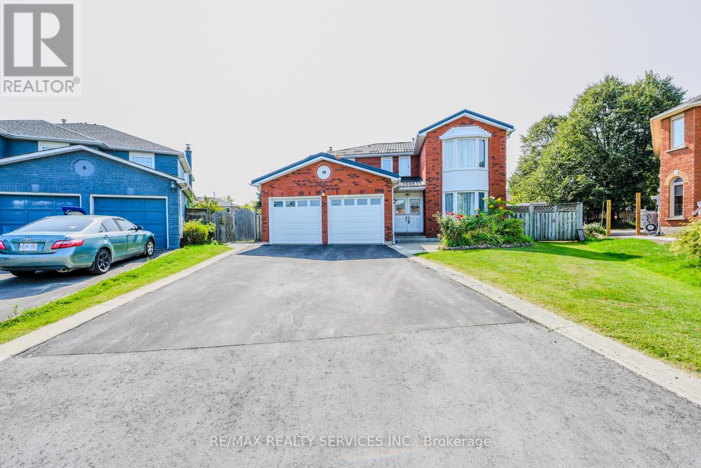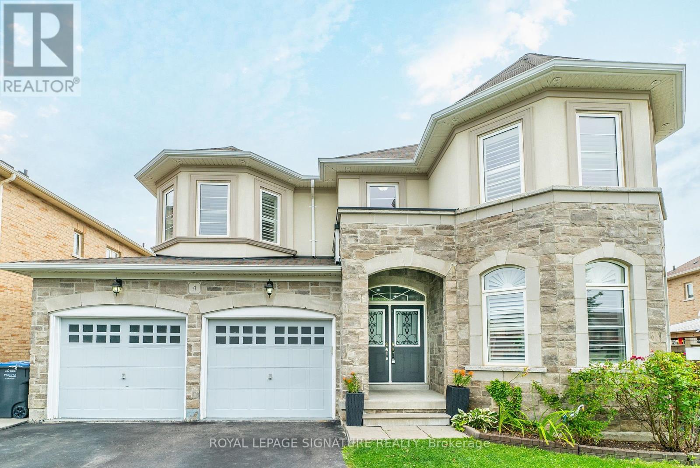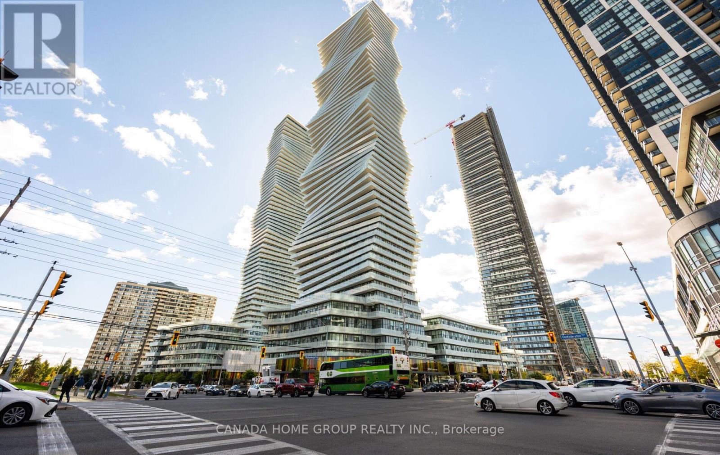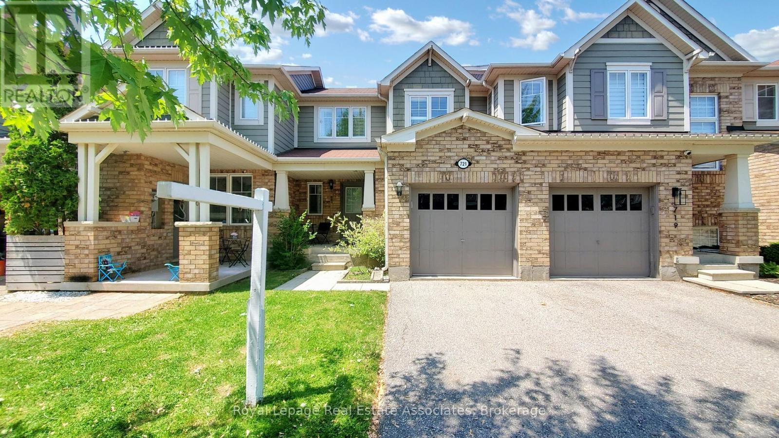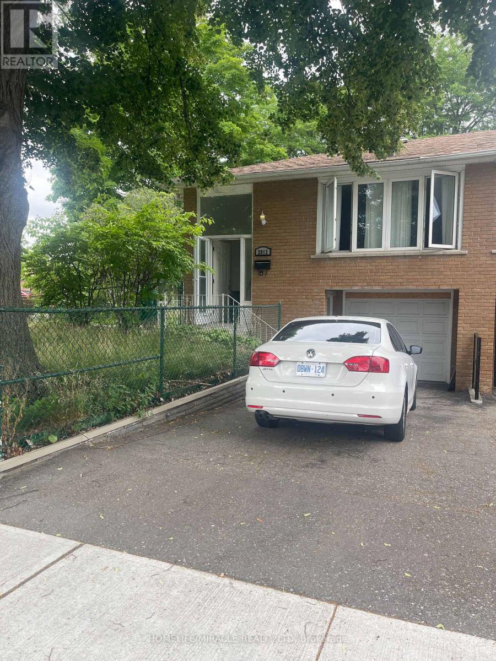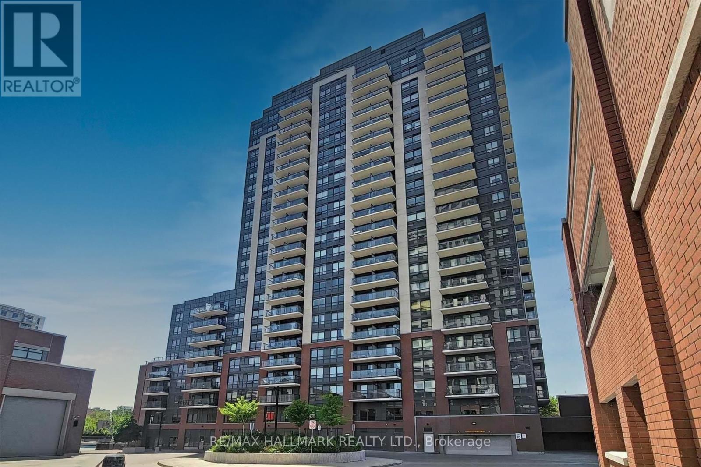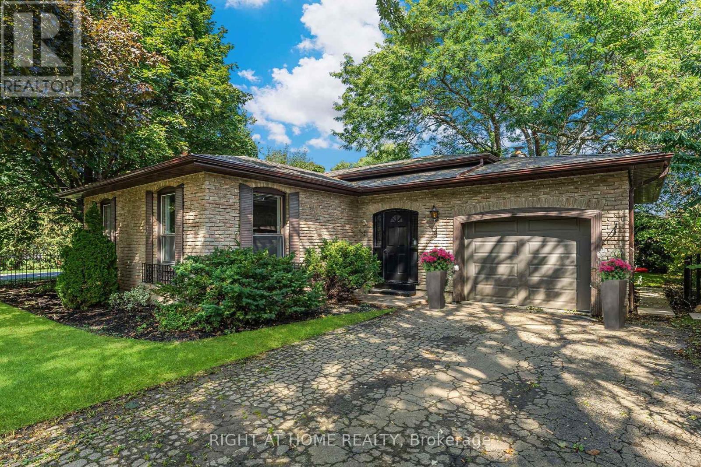10 Shiraz Drive
Brampton, Ontario
Location Location Location Offering Corner unit Att-Rw-Townhouse like semi-detached With 3 bedroom and 3 Washroom.. Well kept with lots of upgrade .Granite kitchen counter all laminate floor with hardwood stairs . Lots of pot lights . Very close to all Amenities. close to Hyw 410.Entrence from Garage . Open Concept Living And Dining With Large Kitchen Complete With Pantry, Breakfast area And Eat-In Area w/o to Wood Balcony great view. (id:24801)
RE/MAX President Realty
50 Fred Young Drive
Toronto, Ontario
Beautiful 4-Bedroom Detached Home in Prime North York Location. Welcome to this stunning detached brick residence, ideally situated in one of North York's most sought-after neighborhoods. Featuring 4 spacious bedrooms, this home offers exceptional living with a perfect blend of comfort and convenience. The main level boasts elegant hardwood flooring, soaring 9 ceilings, and a bright open-concept layout, ideal for both everyday living and entertaining. The thoughtfully designed floor plan provides seamless flow throughout, enhancing the homes spacious feel. Nestled on a quiet, low-traffic street, this property offers a family-friendly environment while being centrally located close to top-rated schools, parks, shopping, transit, and all amenities. Don't miss this rare opportunity to own a beautifully maintained home in a highly desirable North York community. (id:24801)
RE/MAX Experts
Main&upper - 33a Alcan Avenue
Toronto, Ontario
Beautiful 3 Bedroom, 2 Bathroom Home In The Highly Sought After Alderwood Community. This Well Maintained, 1408 Sq Ft Space Features Hardwood Floors & California Shutters Throughout Along With A Spacious Kitchen, A Walk-Out To A Beautiful Covered Patio & Backyard -Perfect For Relaxing After A Long Week! 2 Min Walk To Long Branch GO Train, Close To The Lake, 427, QEW,401, Restaurants, LCBO, Sherway Gardens, Humber College & More. No Smokers/No Pets Due To Allergies. Lease Is For Main And Upper Levels. Basement Sound-Proofed & Currently Tenanted. Utilities Not Included In Monthly Rent & Calculated As 2/3 Of Total Utility Bill (id:24801)
Royal LePage Your Community Realty
29 Leneck Avenue
Brampton, Ontario
Welcome to 29 Leneck Ave, Brampton an exquisite, fully renovated detached home in the desirable Northwood Park neighborhood. This impressive residence features a double car garage with a widened driveway, providing parking for more than 4 vehicles. Boasting 4+2 bedrooms and 4 bathrooms, the home offers exceptional space and flexibility for large families or guests. Step inside to over 3,700 sq. ft. of beautifully finished living space, highlighted by hardwood flooring and pot lights throughout both levels, creating a bright and inviting atmosphere. The main floor offers separate living, dining, and family rooms. The heart of the home is the upgraded, family-sized kitchen, which showcases an oversized island with pot lighting, top-of-the-line appliances, quartz countertops, extended cabinetry, a stylish backsplash, and elegant 24x48 ceramic tiles. Enjoy meals in the cozy breakfast area overlooking the landscaped yard. Retreat to the luxurious primary bedroom, a true sanctuary with soaring ceilings, a walk-in closet, and a spa-inspired 5-piece ensuite. Additional features include a finished basement with three bedrooms, widened exterior lighting, and proximity to top-rated schools, parks, shopping, highways, and all essential amenities. With $150,000 spent on upgrades, this home blends luxury, comfort, and convenience perfect for discerning buyers seeking move-in ready living in a prime location in Brampton. (id:24801)
RE/MAX Realty Services Inc.
61 - 2315 Sheppard Avenue W
Toronto, Ontario
Welcome to this exceptional, open-concept, two-level townhome, offering over 1,000 square feet of sophisticated living space. Nestled within the highly coveted 'Brownstones at Westown enclave community, this home provides a serene retreat while remaining incredibly connected. Open Concept living and dining area + modern kitchen equipped with stainless steel appliances, pristine quartz countertops, a chic mosaic backsplash, and pantry. Elegant oak staircase with sleek iron pickets and railings. The large primary bedroom features a double-door closet with custom organizers to maximize storage. Enjoy your morning coffee or evening breeze from your private balcony, offering a tranquil view of the complex's quiet common area passageway. This home's location is unparalleled. Nature lovers will appreciate being just steps away from Joseph Bannon Park and having easy access to the nearby Humber River Trail System. Commuters will find this location ideal, with major bus routes and Highways 401 & 400 just moments away. Additional features include TWO convenient storage lockers and underground parking. Don't miss this opportunity to own a piece of this sought-after community! (id:24801)
Royal LePage Security Real Estate
10 St Mark Place
Brampton, Ontario
Rare To find Luxurious And Spacious Home Ideally Situated On A Cul- De- Sac Premium Pie Shape Lot,4+1 Bedroom 4 bathroom With Double Door Entry Double Car Garage With Long Driveway. . ( metal roof 2023 ). A Side Door Entrance .The Main floor features A Bright Living & Dining Area, A Separate family Room, And A Sunlit Eat-In kitchen with Walkout To a Large Backyard .Enjoy Your Private Backyard Oasis With a Patio, Lush Greenery, And Potential For Outdoor Entertaining. Modern kitchen With Stainless Steel Appliances, Tall Upper Cabinets For Extra Storage, Upstairs Offers 4 Large Sized Bedrooms, including a Primary retreat with a spa-like 6-piece ensuite with his and her walk-in closet. The other bedroom are bright and generous, Each with ample Closet Space , The Finished Basement Includes A Full 4-Piece Bathroom And Offers Flexible Space For A Family Room, Home Office, Gym, Or Guest Suite. Friendly Neighborhood Steps To David Suzuki School, Lady Of Peace School, Triveni Temple Park & Public Transit this property combines comfort, style, and practicality. Don't miss the opportunity to make this lovely house your new home!**No side walk** (id:24801)
RE/MAX Realty Services Inc.
4 Ripple Street
Brampton, Ontario
Castle-like practical home with 3,500+ sq ft of living space, uniquely designed, sun-facing &set on a large lot with a spacious backyard. Features a striking double-door entry, stone front & crown molding throughout. Just 12 yrs new, this modern layout impresses with a dining room flowing into a chefs kitchen with built-in appliances & quartz countertops. Glamorous, life-lasting stairs, pot lights, & a soaring 21-ft ceiling create a grand welcome. Family room offers a cozy fireplace, while tasteful chandeliers add elegance. Upstairs includes two designated primary bedrooms with ensuite baths for added comfort. Finished basement with 2bedrooms, full kitchen, separate laundry currently rented at $2200/mo with tenants willing to stay. Added bonus: tankless water heater. A true statement of luxury & modern living this home looks even better in person than in pictures! Motivated to Sell (id:24801)
Royal LePage Signature Realty
5510 - 3900 Confederation Parkway
Mississauga, Ontario
Location, Location, Location!! Two Year New Gorgeous 2 Bedrooms + Flex, 2 Bathroom, Corner Unit With Massive Dual Balconies Exterior Space At The Luxury M City M1, 9 ft Ceilings, Offering North and East Stunning Views of Both Celebration Square City Centre and CN Tower Lake Ontario. With 877 sqft Of Interior Space Plus A 264 sqft L-shaped Massive Balcony, Total 1141 sqft And Is One Of The Largest And Top-Designed Signature Collection Suite In The Entire Building. The Beautiful Flex Is Equivalent To A 3rd Bedroom Or Private Home Office. This Rare Found Corner Unit Is One Of The Most Suitable Residences For All Mid As Well As Full Size Families, Enjoying Breathtaking Quality Living Privileged With Excitement, Entertainment, Tranquility, Panoramic View, and Endless Celebrations. Step From Arts Centre, Square One Shopping Mall, Sheridan College, UOT Mississauga, Bus Terminal, Go Transit, Restaurants, Movie Theater And More. One Parking Is Included. High Speed Internet Is Covered In The Maintenance Fees. M City M1 Offers An Easy Access To All Major Highways, State-of-the-art Amenities, And An Unbeatable Location In The Heart Of Mississauga. Don't Wait Take It Now Before It's Gone! (id:24801)
Canada Home Group Realty Inc.
721 Shortreed Crescent
Milton, Ontario
Welcome to this beautiful 2-storey townhome located in the heart of the desirable Coates neighbourhood in Milton. Featuring 3 spacious bedrooms and a functional layout, this home offers comfort and convenience for growing families or first-time buyers. Enjoy an open concept kitchen with a dedicated eat-in area and walkout to a fully fenced backyard, perfect for entertaining or relaxing in privacy. The finished basement adds valuable living space and includes a full 4-piece bathroom and a stylish bar area, ideal for hosting or unwinding after a long day. Ideally situated close to parks, scenic trails, great schools, and all essential amenities. This is a wonderful opportunity to own a move-in ready home in a vibrant and family friendly community. (id:24801)
Royal LePage Real Estate Associates
2013 Silverberry Crescent
Mississauga, Ontario
Bright Spacious Semi-Detached Bungalow in a Prime Clarkson Location. family-friendly neighborhood, New pot lights are installed. Featuring a bright and open-concept main floor, this home has three generous bedrooms and a large family-sized eat-in kitchen,4 piece bath, laundry, Situated on a large lot, is just a short walk to the GO Station, parks, a local outdoor pool, and fantastic shopping. (id:24801)
Homelife/miracle Realty Ltd
1408 - 1420 Dupont Street
Toronto, Ontario
Bright and functional 2-bedroom suite available in the heart of the Junction Triangle. With TTC, UP Express, and Bloor GO Station just a few minutes away, commuting is easy and efficient. Enjoy a spacious corner unit with an open-concept layout, modern finishes, and a private balcony. Surrounded by cafes, great restaurants, parks, and the West Toronto Railpath, the neighbourhood blends convenience with character. (id:24801)
RE/MAX Hallmark Realty Ltd.
335 William Street
Niagara-On-The-Lake, Ontario
Be First!! All brick back split in a prime location, situated in the Heart of Old Town Niagara-on-the-Lake on a LARGE LOT. Please see photo #2 for features and upgrades. Total of 4 bedrooms, 2 new bathrooms, and attached garage with 220 volt. 2 kitchens, both with quartz countertops. The floors have been updated throughout and the entire home has been painted in neutral tones. The lower level is also finished with a separate entrance and 2nd kitchen, bathroom, bedroom, and living area. Perfect for investor or renovator looking for extra income or extended family space. The lot is large at 67.5 x 120 with wrought iron fencing and back patio area with mature trees. This home won't last as it's price to sell. Come see it today! (id:24801)
Right At Home Realty


