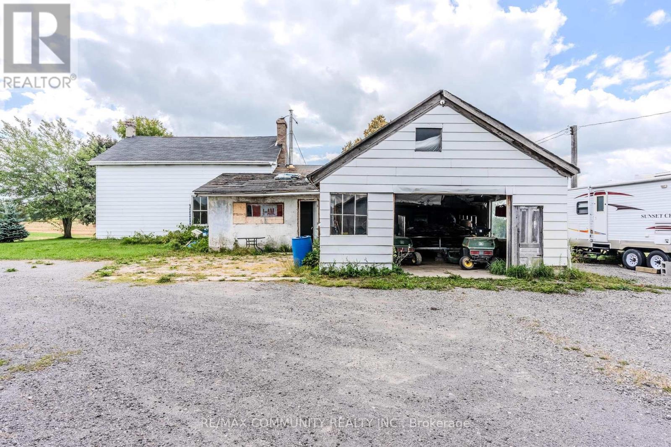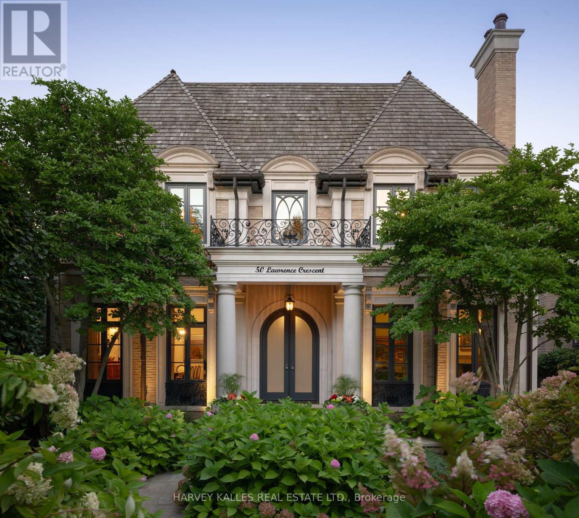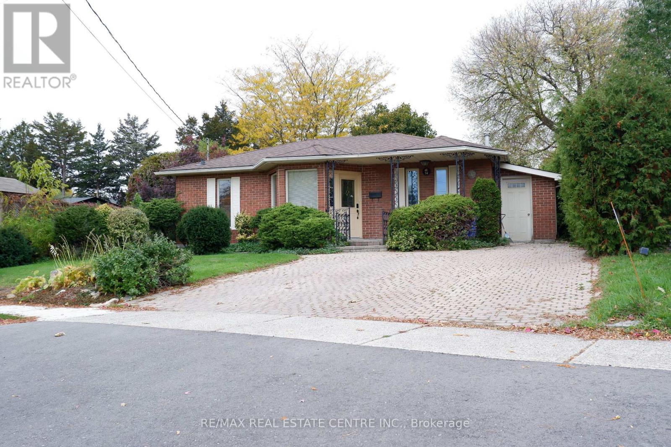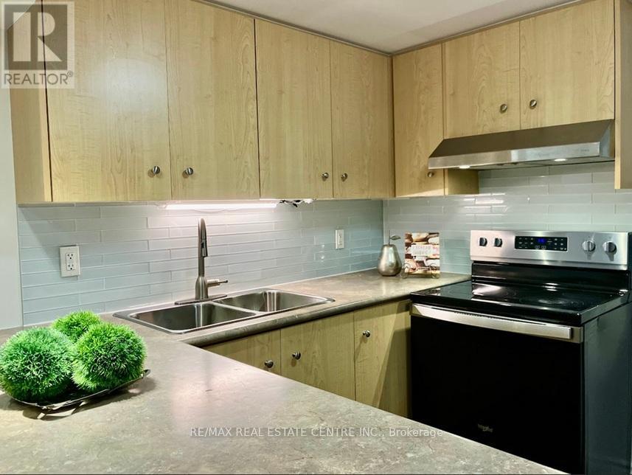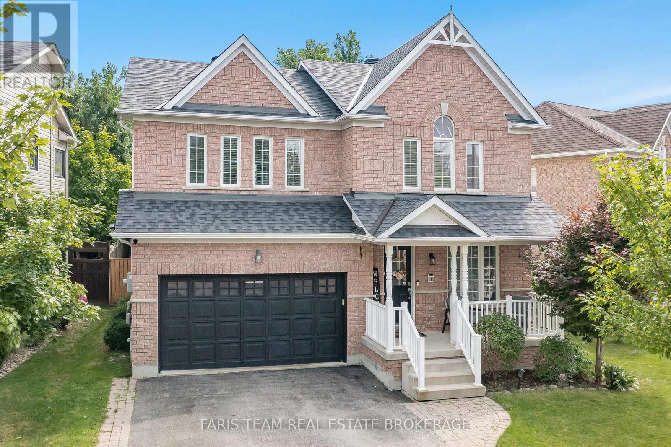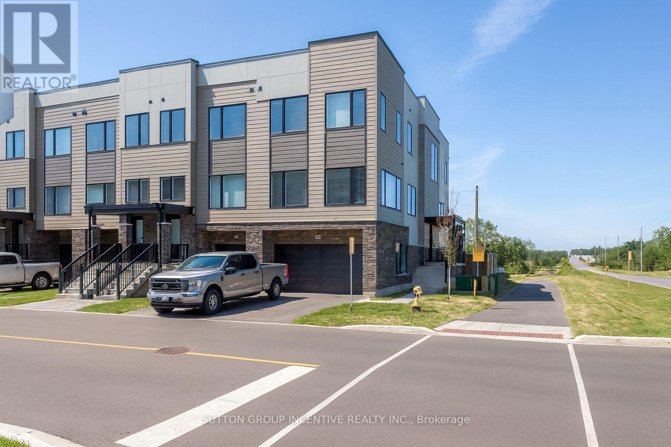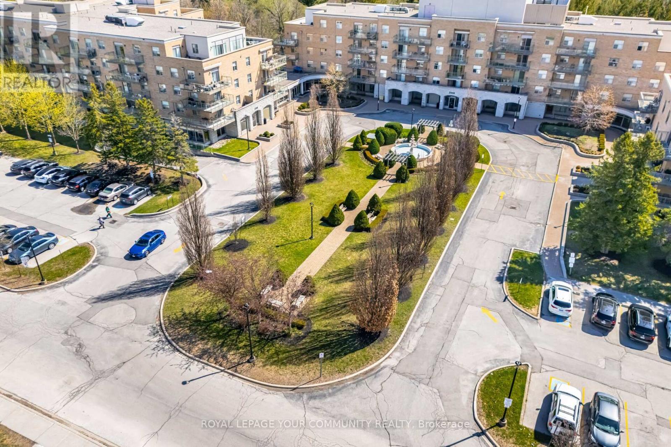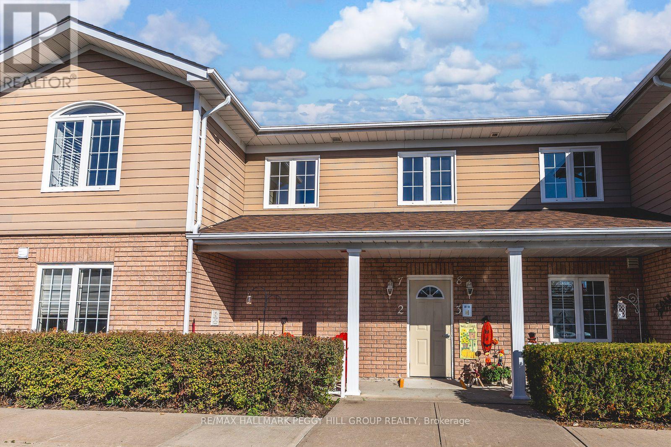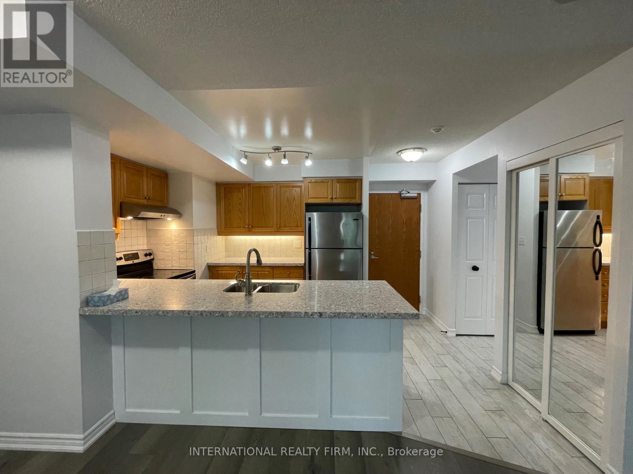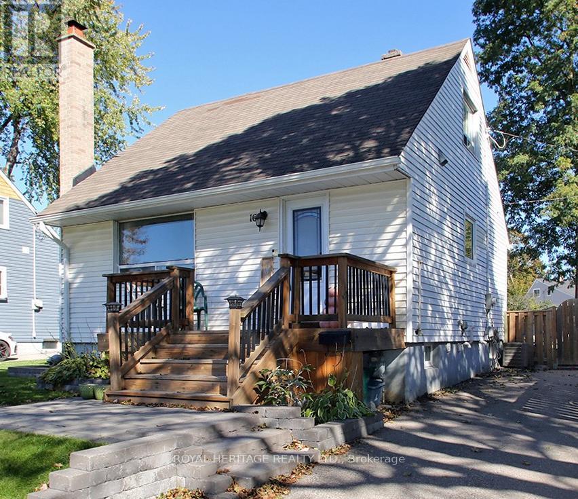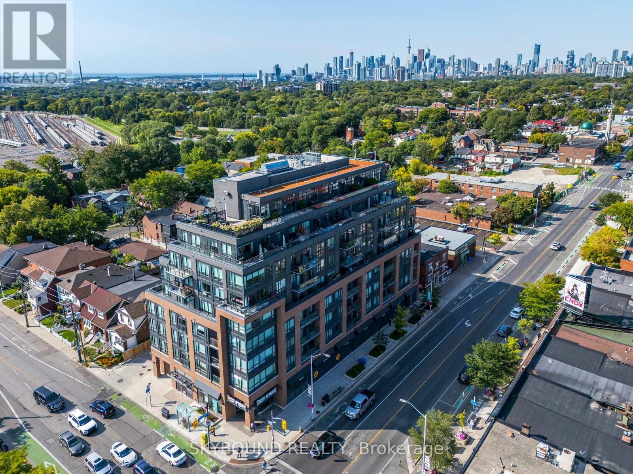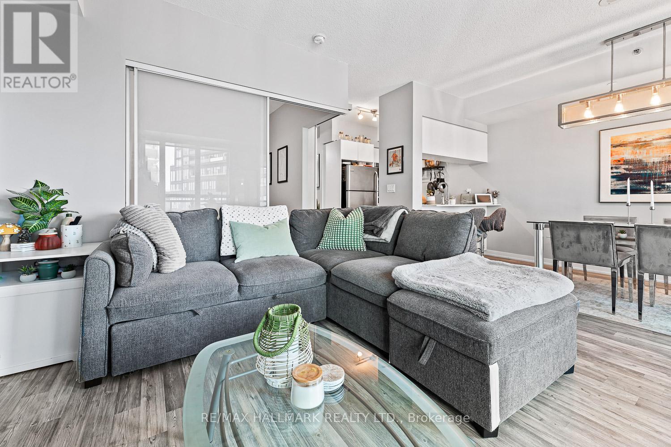754 Porter Road
Kawartha Lakes, Ontario
Welcome to 754 Porter Road, Kawartha Lakes - a rare 96-acre property offering endless potential for farming, recreation, or building your dream country retreat. Set on a quite rural road, this unique parcel features a classic farmhouse that requires extensive renovations, making it the perfect canvas for those looking to rebuild in a peaceful setting. The land is truly the highlight of this property, with a mix of open fields, nature trees, and a picturesque pond. Two barns/shops provide ample space for equipment, storage, or agricultural use. There is plenty of rooms for crops, livestock, or hobby farming. Adding to its value, a portion of the land is leased to a local farmer, generating $5,000 annually. Whether you're seeking an investment property, a working farm, or private country gateways, this versatile acreage offers opportunities limited only by your imagination. Located within easy reach of major routes and nearby towns, this property combines rural seclusion with convenient access to amenities. Porter Road is the ideal setting to create the lifestyle you've been dreaming of. (id:24801)
RE/MAX Community Realty Inc.
50 Lawrence Crescent
Toronto, Ontario
Welcome to 50 Lawrence Crescent a refined, custom-built residence in the heart of prestigious Lawrence Park. Completed in 2011, this timeless home was designed and executed by a dream team: Architect Lorne Rose, Interior Designer CMID, Landscape Architect the late Egils Dirdrichsons, and Project Manager LeBoeuf Jones. Set on a rare pie-shaped 50' x 151' lot that widens to 80 at the rear, the home is framed by perfectly manicured, professionally landscaped grounds featuring a Bona Vista saltwater pool with marblite finish, Lynx built-in BBQ, and elegant stone terrace creating a private, resort-style oasis in the city. Offering over 6,139 Sq. Ft. of interior living space, this home is designed with a classic centre hall layout and tremendous attention to detail throughout. The main floor boasts 10' ceilings, wide-plank oak hardwood, custom millwork, and sophisticated principal rooms, including a formal living room (or study), an oversized dining room, and a sun-filled family room with gas fireplace and built-ins. The gourmet kitchen features Sub-Zero, Wolf, and Bosch appliances, granite countertops, custom cabinetry, and a large centre island with bar seating. French doors provide a seamless connection to the backyard. The upper level offers a serene primary suite with vaulted ceilings, a large dressing room, and a 9-piece marble-clad ensuite with heated floors and steam shower. Three additional bedrooms feature ensuite or semi-ensuite baths and walk-in closets. The finished lower level includes radiant heated floors, a large rec room with wet bar, home gym, fifth bedroom with ensuite, and walk-up to the backyard. Impeccably maintained, this home exudes pride of ownership. Located in the top-rated Blythwood Junior Public School and Lawrence Park Collegiate Institute districts, and walking distance to Toronto French School, Lawrence subway, and in close proximity to Toronto's top private schools. A rare opportunity on one of Lawrence Parks most desirable streets. (id:24801)
Harvey Kalles Real Estate Ltd.
54 Moultrey Crescent N
Halton Hills, Ontario
Sought after Family area of Georgetown with 2 great schools within short walking distance of this 3 bedroom, 4 level backsplit - (unfinished large basement); main floor has large Dining Room with built in cabinets and open to living room area with gas fireplace. Double drive with interlock. There is a 18ft X 5 ft secure storage to the right side of house. Bonus 'Room' separate from house on left - 16ft X11 ft possible home office (with heat/ac) (id:24801)
RE/MAX Real Estate Centre Inc.
Lower Level - 22 Hollister Road
Toronto, Ontario
Modern + Clean + Sunny Lower Level. Open Concept Living + Dining with Cozy Fireplace. Modern Bath with Shower. Freshly Painted. Bright 2 Bedrooms with Large Closets. High Ceilings. Relax on the Patio. Separate Entrance. Private Laundry. One Parking Space. Perfect for professionals and couple looking for a Quiet + Family Oriented Neighbourhood. Schools, Pool, Library, Tim Hortons, Grocery, TTC Bus (3 min walk). HWY 401/427/QEW/409/403. Shop @ Sherway. Play @ Centennial Park. (id:24801)
RE/MAX Real Estate Centre Inc.
3 Saxon Road
Barrie, Ontario
Top 5 Reasons You Will Love This Home: 1) Tucked away on a quiet, family-friendly street, this beautifully maintained home delivers modern style and classic charm 2) The bright, open kitchen is a true showpiece, featuring sleek quartz countertops, a contemporary breakfast bar, and ample space for cooking and entertaining, along with impressive living spaces finished with newer engineered hardwood floors, a separate dining area, and three generous bedrooms designed for comfort and flow 3) The primary suite serves as a serene escape, complete with double closets and a spa-inspired ensuite boasting a walk-in glass shower and a luxurious freestanding soaking tub 4) The spacious basement provides endless versatility, perfect for a future recreation room, gym, or guest suite, with a rough-in for an additional bathroom already in place, along with recent upgrades like a new furnace (2024) and a newer roof ensuring lasting peace of mind 5) Ideally located near excellent schools, parks, shopping, and the South Barrie GO Station, perfect for growing families. 1,866 above grade sq.ft. plus an unfinished basement. (id:24801)
Faris Team Real Estate Brokerage
1497 Purchase Place
Innisfil, Ontario
Experience upscale living in this beautiful 2,200+ sq. ft. end unit townhome, perfectly designed for comfort and style. Featuring a double driveway and double car garage, this home offers plenty of parking and convenience. Inside, enjoy 9' smooth ceilings, luxury vinyl plank flooring throughout, and a stunning oak staircase that enhances the home's modern feel.The bright open-concept layout showcases a contemporary kitchen with quartz countertops, stainless steel appliances, and sleek finishes. Upstairs, spacious bedrooms provide plenty of room for relaxation, while the private fenced backyard is perfect for entertaining or unwinding outdoors.Complete with in-unit laundry and high-end details throughout, this home offers a blend of sophistication and practicality - ideal for families or professionals seeking space and style. (id:24801)
Sutton Group Incentive Realty Inc.
508 - 2504 Rutherford Road
Vaughan, Ontario
Welcome to the unique & one-of-a-kind adult lifestyle community of Villa Giardino in the heart of Maple. This spacious sun-filled suite offers nearly 1,000 Sq Ft open concept layout with approx. 10 feet ceilings, 2 generous-sized bedrooms, sizeable walk-in closet, 1 full bath including bidet & 1 powder room - BOTH bathrooms being fully renovated (2024). The massive eat-in kitchen is perfect for large family gatherings, and in-suite laundry room with newer washer/dryer including laundry sink offers additional storage space for pantry or secondary fridge/freezer. Walk-out to a large beautiful west-facing balcony to enjoy the lovely garden/fountain views, all-day sunshine and breathtaking sunsets. ALL utilities, cable tv, landline and internet are included in the condo fees!! Building offers numerous on-site amenities such as convenience store, hair salon, espresso bar, gym, games room, library, weekly exercise classes, weekly shuttle service, bocce ball courts, monthly dinners/dances, and so much more. Move in today and enjoy the European lifestyle by starting your mornings at the espresso bar, and ending your days with card games or bingo with your many new found friends! Book your showing today, and fall in love with this gem! (id:24801)
Royal LePage Your Community Realty
7 - 222 Steel Street
Barrie, Ontario
A PLACE TO SETTLE IN, FEEL WELCOME, & LIVE COMFORTABLY AT THIS 55+ LIFE LEASE UNIT! Begin your golden years at 222 Steel Street Unit 7, a bright, well-cared-for home tucked into a quiet 55+ community in Barrie's desirable east end. Located in the friendly Martin Luther Court complex, this move-in ready life lease unit is within a short distance of shops, restaurants, parks, Johnson's Beach, the MacLaren Art Centre and vibrant downtown Barrie, where you can stroll along the waterfront, explore local boutiques, enjoy live entertainment or relax at one of the many cafes and patios. The open-concept layout features hardwood flooring, neutral paint tones, 8 ft ceilings, built-in speakers, and a built-in electric fireplace. The well-appointed kitchen offers granite countertops, cream coloured cabinetry, a tiled backsplash, under-cabinet lighting and stainless steel appliances. Enjoy peaceful views of Radenhurst Park from your private 7 x 12 ft deck with a privacy wall and stairs to the shared green space. Two generous bedrooms with plush carpet and double closets provide comfortable living, along with in-suite laundry, an owned water softener, one parking space and a private storage locker. Maintenance fees include grass cutting, snow removal, property taxes, water, parking, building insurance and access to a party room, visitor parking and beautifully maintained outdoor areas. This #HomeToStay makes every day feel easy in a well-connected, friendly setting designed for simpler living and more meaningful moments. (id:24801)
RE/MAX Hallmark Peggy Hill Group Realty
709 - 7 Lorraine Drive
Toronto, Ontario
Discover luxury living at the Sonata Condo, located in the highly sought-after Willowdale West neighborhood of North York. This spacious unit features a large, open-concept layout with one generously sized bedroom. Situated just steps from the Yonge-Finch Subway, GO Bus, and Viva Transit systems, this building offers unmatched convenience. You'll also find grocery stores, restaurants, Mel Lastman Square, and more within close reach. Residents can enjoy top-notch building amenities, including visitor parking, an indoor pool, a well-equipped exercise room, and a party room, among others. TENANTS PAY HYDRO. Tenant Liability and Content Insurance Required **Application Process: A full rental application is required, up-to-date Equifax credit report, employment letter, recent pay stubs, Government-issued photo ID and references are required** (id:24801)
International Realty Firm
16 Burcher Road
Ajax, Ontario
Discover the Charm of This S/E Ajax Family Home. This Upgraded, Charming, Well Maintained 1 1/2 Storey Home Having 3 Bedrooms is nestled on a Premium Private Fenced Lot with a Large Deck for those that like to Entertain and a Huge Back Yard allowing Kids/Pets Room to Run & Play. The Main Flr Boasts of a Updated Kitchen Featuring a Quarts Counter Top & SS Appliances, Living/Dining Rm Combination, Bed Rm and Updated 4pc Bath. The 2nd Floor Offers 2 Good Sized Bedrms. Additional Living Space can be found in the Finished Basement Offering a Recreation Room with Wood Burning Fire Place, 2pc Bath Rm/Laundry and Mechanical/Storage Area. (id:24801)
Royal Heritage Realty Ltd.
# 805 - 630 Greenwood Avenue
Toronto, Ontario
The Danforth! Penthouse Suite. Strong Coveted Location. Fabulous Boutique Building. Incredible 370 Square Foot Terrace!! New Building 2020. Large Open Concept Living Space With 2 Walkouts To The Terrace. 2 Substantial Private Bedrooms. Primary Bedroom Has A Walkout and 3 Piece Ensuite Bathroom And Large Walk In Closet. Second 4 Piece Bathroom Beside The Second Bedroom. Beautifully Appointed. Stainless Steel Kitchen Appliances, Quartz Countertops. Full Size Stackable Washer And Dryer. Window Blinds & Blackouts In Bedrooms. Stunning West, North And East Panoramic Views From The Private Terrace. 9th Floor Amenities Include Gym and Yoga Studio, Party Room, Games Room Pool Table, Wrap Around Terrace With Sun Lounge, BBQ and Fire Pit. Parking and Locker Are Both Owned. Steps To Greenwood TTC Subway. Check Out The Attached Virtual Tour And Drone Pictures. Wow!! (id:24801)
Skybound Realty
709 - 69 Lynn Williams Street
Toronto, Ontario
Welcome to Liberty Village, one of Toronto's most vibrant and sought-after neighbourhoods. This oversized 1-bedroom condo offers the perfect balance of space, comfort, and lifestyle. From the moment you walk in, you'll be impressed by the bright, open layout and breathtaking lake views that fill the suite with natural light.The generously sized bedroom easily accommodates a king-sized bed and features a large walk-in closet, providing ample storage for all your needs. The spacious living and dining area is ideal for entertaining or simply relaxing at home, while the oversized windows create a seamless connection between your living space and the view beyond.Step outside and experience everything Liberty Village has to offer. Just moments away you'll find BMO Field, the CNE, and Exhibition Place-perfect for sports fans and event-goers. Trendy pubs, cafes, and restaurants line the streets, offering endless dining and nightlife options right at your doorstep, as well as grocery stores and the LCBO. Nature lovers will enjoy the many nearby parks, trails, and waterfront paths, perfect for morning jogs, weekend strolls, or cycling adventures.Convenience is key, with steps to transit and easy access to the Gardiner Expressway and QEW, making your commute effortless whether you're heading downtown or out of the city.Living in Liberty Village is more than just owning a home-it's embracing a lifestyle filled with energy, community, and convenience. (id:24801)
RE/MAX Hallmark Realty Ltd.


