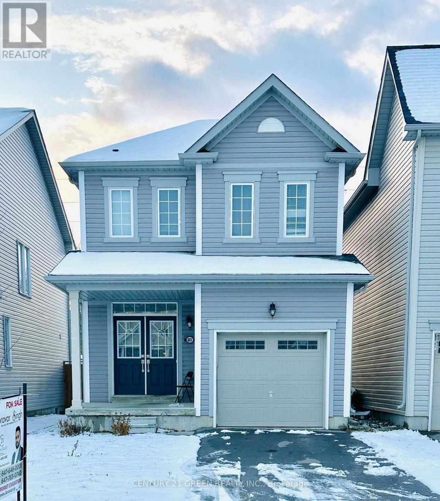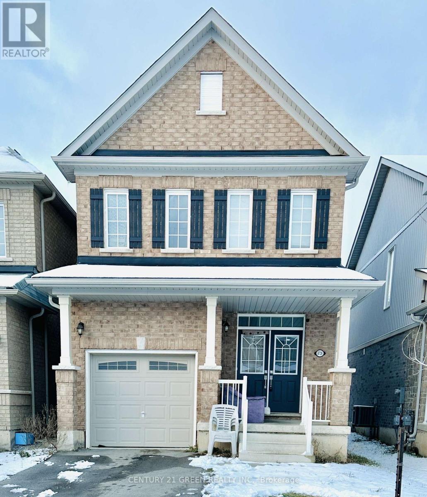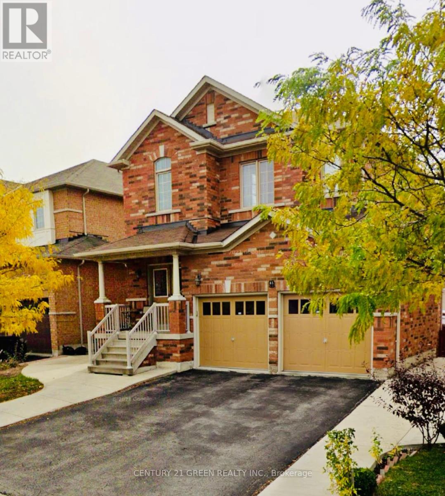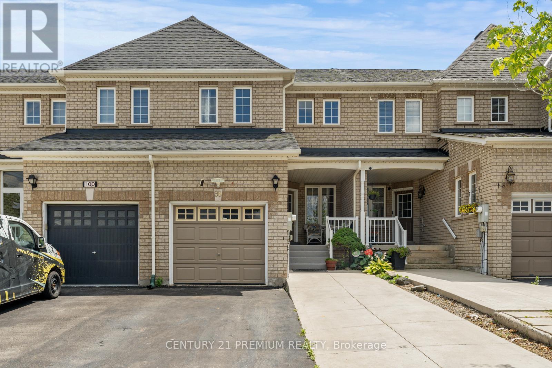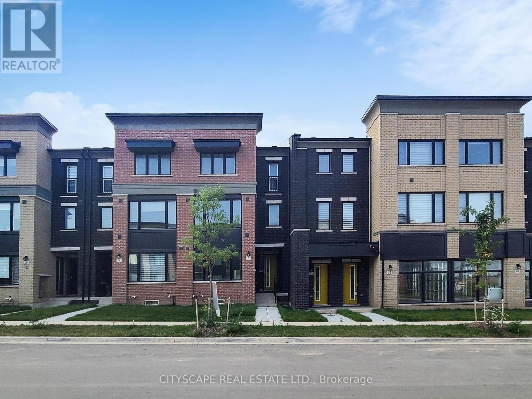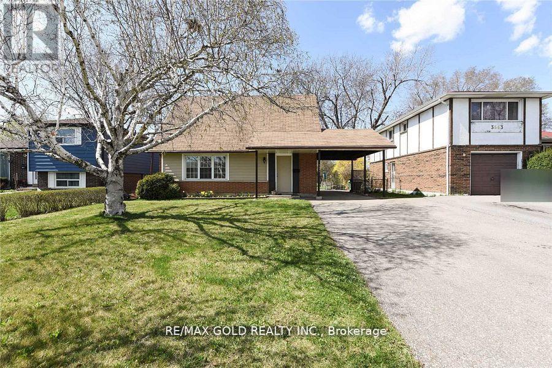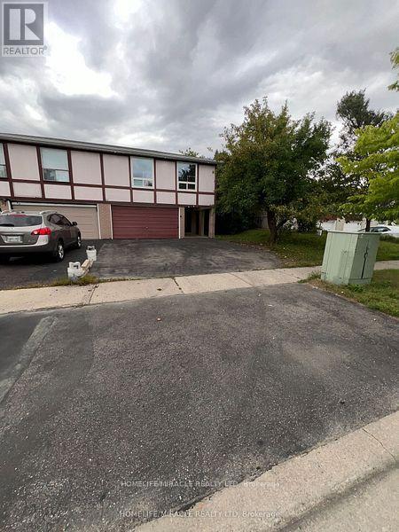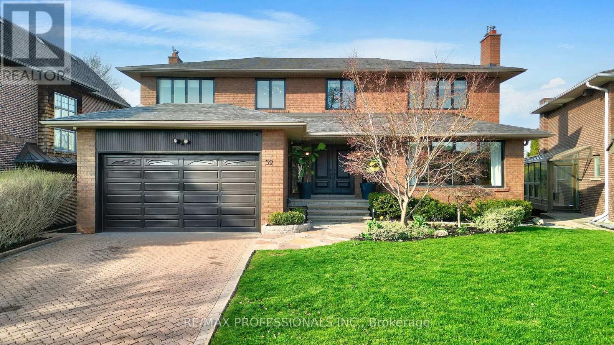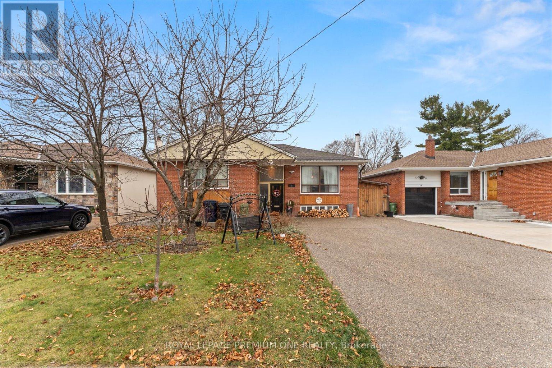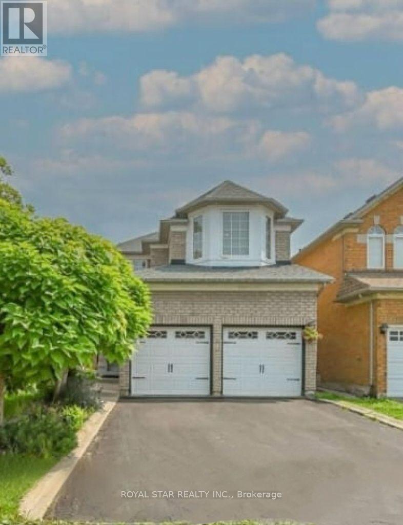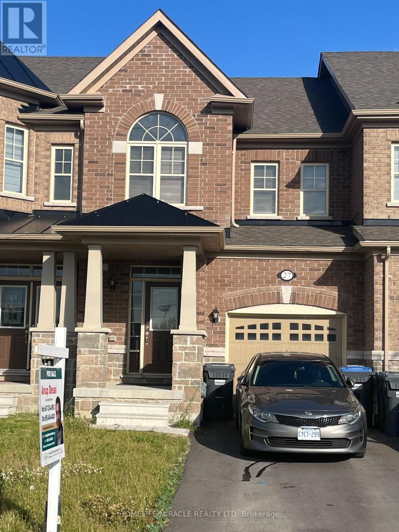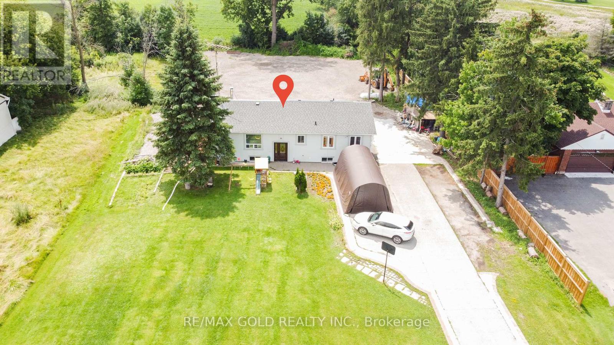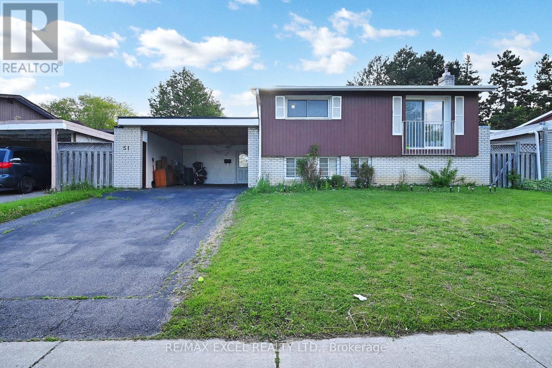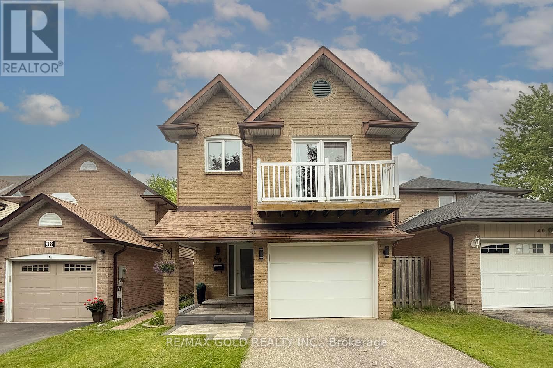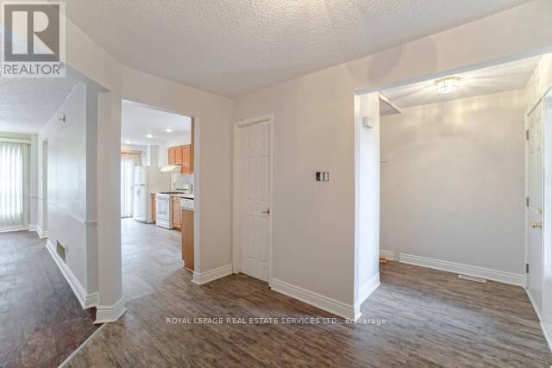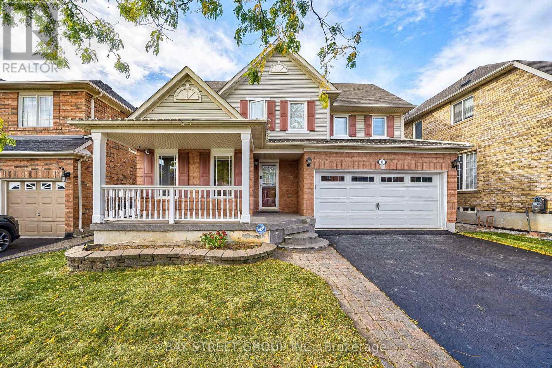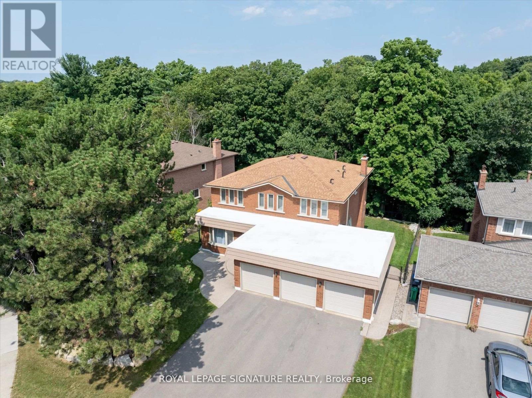8835 Chickory Trail
Niagara Falls, Ontario
Welcome to this stunning detached property at 8835 Chickory Trail, a true gem located just minutes away from the iconic Niagara Falls and local shopping malls. This home offers a perfect blend of modern design and functional living, featuring:Impressive Main Level: The super high ceilings and oversized windows throughout the main floor create a bright and airy atmosphere, allowing plenty of natural light to flood the spacious living room and open concept kitchen. The high-quality cabinets in the kitchen add both style and functionality, while the hardwood flooring and tiles throughout the main level add warmth and elegance.Convenience and Comfort: A 2-piece powder room is conveniently located on the main floor for guests. The property also stands out as one of the few homes in the area with a fenced backyard, providing both privacy and space for outdoor activities on with no Home at Back . Second Floor Excellence: Upstairs, you'll find three incredible bedrooms, including a large primary bedroom with a huge walk-in closet and a 3-piece ensuite bath for ultimate comfort. The other two bedrooms share a full bathroom and are complemented by an additional storage closet for all your organizational needs.Practical Features: An attached single garage with inside entry provides easy access, while the driveway offers space for two additional parking spots.This home offers the perfect blend of modern living and location, just a short drive from the Falls and local amenities. Don't miss out on this incredible opportunity to own a beautiful, move-in-ready property in Niagara Falls! **EXTRAS** All Elfs , Stove , Fridge, Washer Dryer ,light fixtures. (id:24801)
Century 21 Green Realty Inc.
8739 Pawpaw Lane
Niagara Falls, Ontario
Welcome to this gorgeous 3-bedroom detached home, ideally located in a beautiful and family-friendly neighborhood in Niagara Falls. This property offers both comfort and convenience, featuring:Spacious Living: With a long driveway and no walkway, this home provides ample parking space and easy access. The layout is perfect for growing families, offering 3generously sized bedrooms and plenty of room to entertain or relax.The kitchen comes equipped with high-quality stainless steel appliances, including a S/S stove, fridge, and dishwasher,washer and dryer.Just minutes away from schools, shopping, major highways, and of course, the world-famous Niagara Falls, this home offers easy access to everything you need for daily life and leisure.This home is perfect for those looking for a charming property in a fantastic location close to all the amenities you need and just a short drive from the Falls. Don't miss the opportunity to own this beautiful home! (id:24801)
Century 21 Green Realty Inc.
41 Attview Crescent
Brampton, Ontario
Welcome to 41 Attview Circle a stunning 4+1bedroom, 4-washroom fully detached home with a double car garage in a highly desirable Brampton neighbourhood ! Featuring 2,211 sq ft of beautifully designed living space above grade, this home offers comfort, style, and income potential.Enjoy a bright double door entry into a spacious foyer, leading to 9 ft ceilings on the main floor, elegant hardwood flooring throughout, and a functional layout with separate living, dining, and family rooms. The cozy family room includes a fireplace, perfect for relaxing evenings. The newly upgraded kitchen boasts quartz countertops, modern backsplash, and ample cabinetry ideal for everyday living and entertaining.Upstairs you'll find 4 generously sized bedrooms, including a primary bedroom with a private ensuite. Added convenience with a main level laundry room.The finished 1-bedroom walkout basement includes a full washroom and a separate entrance from the builder, offering excellent potential for rental income or multi-generational living.Located in a vibrant community close to Sikh and Hindu temples, schools, parks, public transit, and plaza shopping. Quick access to major highways makes commuting easy. Ample parking with a double garage and extended driveway.Dont miss this incredible opportunity a perfect home for families or investors! (id:24801)
Century 21 Green Realty Inc.
144 Gooseberry Street
Orangeville, Ontario
Welcome to 144 Gooseberry Street, a well-maintained 3-level backsplit nestled in peaceful Montgomery Village of Orangeville fronting onto greenspace. This inviting 2-bedroom plus den home features a 1.5-car garage with kitchen access, a private driveway (repaved in 2022) with space for 2 vehicles, and a patterned concrete walkway with updated front steps leading to a charming front patio perfect for relaxing outdoors. The foyer welcomes you with ceramic flooring and a double closet, flowing into the open-concept eat-in kitchen with ample cabinetry, breakfast bar, microwave nook, double sink, and stainless steel appliances. A sliding door provides easy access to the backyard. Vaulted ceilings enhance the kitchen's eat-in space and adjoining dining room, which offers bright windows and laminate flooring, overlooking the spacious lower-level living room. The living area features large windows, a corner gas fireplace, laminate flooring, and a 3-piece bathroom with a walk-in shower. The upper level hosts a generous primary bedroom with a walk-in closet and access to a 4-piece semi-ensuite bath featuring a corner soaker tub and a 2019-updated walk-in shower. The second bedroom includes a double closet. The partially finished basement adds a flexible office area, laundry space with washer, dryer, and laundry sink, plus storage and utility access. The fully fenced backyard is ideal for entertaining with a deck, patterned concrete patio, and a garden shed featuring a built-in bar. Additional features include: Nest thermostat, rough-in central vac, and garage door opener. (id:24801)
Exp Realty
98 Albright Road
Brampton, Ontario
Welcome to this beautifully maintained freehold townhouse located in a highly desirable Brampton neighborhood. This spacious home offers 3 generous-sized bedrooms, hardwood flooring throughout the main level, and a fully finished basement complete with 2 additional bedrooms, perfect for extended family, guests, or a home office setup. The open-concept layout provides a bright and inviting living space, ideal for both everyday living and entertaining. Step outside to a private backyard featuring a large deck and no rear neighbors, offering added peace and privacy. Conveniently situated close to top-rated schools, parks, shopping centers, public transit, the GO Station, and major highways for easy commuting. The extended driveway provides ample parking for up to 4 vehicles, with no need to rely on street parking. A perfect blend of comfort, space, and location this home is a must-see. (id:24801)
Century 21 Premium Realty
6 Marvin Avenue
Oakville, Ontario
Nestled in the heart of exclusive area of Oakville work & live townhouse. With its sleek modern design and impeccable attention to detail, this stunning Work & live new freehold townhouse boasts, 2159 Sq Ft total area plus basement, 5 spacious bedrooms (den can be converted into a 5th bed) 4 baths. Gourmet kitchen with quartz countertop and brand new Samsung appliances, breakfast island & dining area. A spacious great/family room with lot of natural light and cozy fireplace. Ground floor can be used as a bedroom or a business/office with ensuite bath and closet. It has a separate dining room and a large office/den to work from home walk out to huge 200 sq ft terrace, A large living/family room with full window. Third floor has 3 beds including primary bed with ensuite, a walk-in closet, another full washroom and laundry. A large basement with potential of more living space. 4 car spaces in double garage and on driveway. (id:24801)
Cityscape Real Estate Ltd.
3657 Woodruff Crescent
Mississauga, Ontario
Welcome to this charming family home located at 3657 Woodruff Crescent, Mississauga. Situated on a large 50 x 120-foot private lot on a peaceful street, this home offers the perfect blend of comfort and convenience. Featuring a cozy living room, spacious rooms, and a finished basement with two bedrooms, its ideal for families of all sizes. Enjoy the privacy of a huge fenced backyard and a long private driveway, offering plenty of space for outdoor activities and parking. The finished basement provides ample potential for personalization. The quiet and convenient location is just minutes from all essential amenities, including major highways, schools, shopping plazas, and public transit options. You're also within walking distance to Westwood Mall, the community center, and the Malton GO Station. With Pearson International Airport nearby, this home offers easy access to travel and daily necessities. Dont miss out on this fantastic opportunity to own a beautiful home in a prime location (id:24801)
RE/MAX Gold Realty Inc.
93 Greenbriar Road
Brampton, Ontario
This 3+1 bedroom semi-detached home offers exceptional value and an ideal living experience. The +1 bedroom is on the main floor allowing for easy access to main floor amenities. The property features spacious bedrooms with laminate flooring in the hallway and Bedrooms. The elegant living spaces include pristine hardwood floors in both the living and dining rooms and the +1 bedroom. With three, three-piece bathrooms, this home ensures convenience and comfort. Parking is ample with a driveway that accommodates 3-4 cars and a double car garage offering space for 2 additional vehicles. Recent updates include two fully renovated bathrooms on the second floor and an additional 3 piece bathroom in the basement. The location is superb, with walking distance to four schools and nearby parks. This incredible deal provides fantastic value in a desirable area, so don't wait-homes like this move quickly! (id:24801)
Homelife/miracle Realty Ltd
52 Courtsfield Crescent
Toronto, Ontario
Welcome to this stunning , spacious and bright 5+1 bedroom, 4-bathroom home nestled in the heart of the highly sought-after Edenbridge neighbourhood. Situated on a unique lot that spans 52 feet at the front and opens to an impressive 78.39 feet at the rear, this property extends 207.84 feet deep - offering both privacy and a grand sense of space. Surrounded by mature trees, natural beauty, and multi-million dollar estates, this home blends luxury with tranquility. The thoughtfully designed layout includes a walkout basement that opens to your expansive, resort-style backyard - perfect for relaxing or entertaining in total privacy. Enjoy sunny days by the pool, soak in the hot tub, or host unforgettable gatherings in your outdoor oasis. This rare property offers the best of both worlds: peaceful nature and upscale living. Don't miss your chance to live in one of the city's most coveted enclaves. (id:24801)
RE/MAX Professionals Inc.
7 North Heights Road
Toronto, Ontario
3 bedroom raised bungalow Located in one of Etobicoke's amazing neighbourhoods, surrounded by newly built homes, parks, Islington Golf Course, creek side trails, great schools, airport, TTC with quick access to 401 and Gardiner, Beautifully Renovated Kitchen with quartz counter, ceramic black splash, stainless steel fridge, stove built in dishwasher and newly renovated bathroom porcelain tiles, Roof 5 years new, 5 years new furnace, Finished basement with wood burning stove with extra bedroom and full bathroom. cold cellar, lots of outdoor storage with two finished heated sheds, enclosed side port Floor Plan attached. (id:24801)
Royal LePage Premium One Realty
10 Narrow Valley Crescent
Brampton, Ontario
Beautiful, Cozy, Spacious And Well-Kept Three Bedroom Detached Home With Double Car Garage. Conveniently Located Near Highway, Hospital, School, Park, Grocery Stores, Restaurants. (id:24801)
Royal Star Realty Inc.
27 Bushwood Trail
Brampton, Ontario
ONLY THREE YEAR OLD three Bedroom Townhouse In Desired Northwest Brampton community. Family-Friendly Neighborhood, Close to Schools, Daycares, Banks & Grocery Stores. Upgraded Kitchen With S/S Appl & Upgraded Hardwood Floors. Large Master Bedroom with 5Pc Ensuite & W/I Closet. Great room for full entertainment. Short Distance to Highway & Go station. Steps to Public Transit & a Short Drive to all amenities! Do not Miss this opportunity to own a new home in Brampton's growing neighborhoods! (id:24801)
Homelife/miracle Realty Ltd
45 Mossgrove Crescent
Brampton, Ontario
Welcome To 45 Mossgrove Cres, A Stunning 2-Storey House In BRAMPTON's Prestigious Neighbourhood. This Exquisite Home Features 3 Bedrooms And 4 Bathrooms, 1 Ensuite Home, 1 Master bedrooms, Walk-In Closet, Premium Appliances And An Open-Concept Designer Upgraded Kitchen. The Finished Basement With Grade Entrance. This Property Is Situated In A Prime Location Best School District & Close To All Essential Amenities. (id:24801)
Royal Star Realty Inc.
8182 Hornby Road
Halton Hills, Ontario
Beautiful 5 Bedroom, Well Maintained House In Approx. 1 Acre lot In Halton Hills. A lot of space for parking. Great Opportunity for Investors and Developers. Comes in the Premier Gateway Phase 1BEmployment Area Secondary Plan, Adjacent properties already in Industrial Development stage with the city in FRONT, BACK AND SOUTH side of the property. Buyers interested in Industrial Development must verify permitted uses independently with the City Authorities. (id:24801)
RE/MAX Gold Realty Inc.
51 Kendleton Avenue
Toronto, Ontario
Beautiful With A Luxurious Charm of Its Cathedral Ceiling!! Well Maintained 3 Bedroom Detached Home in Quiet Neighborhood, With A Spacious Driveway, Very Accessible to The Mall, Supermarket, Library And Restaurants. Perfect for First Time Home Buyers and Investors!! (id:24801)
RE/MAX Excel Realty Ltd.
13 Tarquini Crescent
Caledon, Ontario
Welcome To This Beautifully Updated Detached 4-Bedrooms, 3-Washrooms Home Nestled In A Quiet, Family-Friendly Neighborhood Steps From Scenic Wooded Trails And Parks*Designed with comfort and functionality in mind, it offers four large bedrooms, a family-friendly layout, and generous indoor and outdoor living spaces. Enjoy generous principal rooms including separate living and dining areas, an extra family room with a beautiful gas fireplace. NO house on front. Windows (2021) With Triple Pane Windows For Energy Efficiency *Access To Garage From Main Floor Laundry Room.* EVM PLUG CHARGER FOR ELECTRIC CAR.* ROUGH IN central vaccum.* CCTV Cameras as is. *Concrete Upgraded From The Front Of House & Wraps Around The Side To The Backyard *Near To Beautiful Trail & Park. (id:24801)
RE/MAX President Realty
40 Burton Road
Brampton, Ontario
Location, Location! This fully renovated 3-bedroom, 3-bathroom home is in one of Brampton's top neighborhoods, on a quiet cul-de-sac with no house behind. Enjoy a backyard that opens to a park with walking trails. Inside, you'll find solid birch hardwood floors, a modern kitchen with a big island and lots of storage, and bright living areas with greenbelt views. There's a cozy fireplace and a spacious primary bedroom with a custom closet, ensuite, and balcony. Move-in ready comes with all furniture, appliances, and 3 wall-mounted TVs. Great for first-time buyers or investors. Close to top schools, GO station, parks, and all amenities. (id:24801)
RE/MAX Gold Realty Inc.
2 Ann Mckee Street
Caledon, Ontario
Nestled in the heart of Caledon, this breathtaking corner ravine lot boasts 4015 sq ft of living space with 5 spacious bedrooms with ample closet space and 3.5 bathrooms. This property overlooks pond in the back and is complemented with open concept layout. With 150k worth of upgrades including 10ft smooth ceilings on the main floor with 9ft in the basement and upper level, hardwood flooring throughout, tiles and iron picket railings. The showstopper kitchen has been meticulously crafted with built in JENN AIR appliances and quartz countertop with pantry and a kitchen bar. With double Door Entry and large windows, this home offers an abundance of natural light. The main floor also features a den, family room and a walk-in coat room. **** EXTRAS **** In-built sound system throughout the house, steam shower in the primary washroom, garage door opener and electric car charger. (id:24801)
Coldwell Banker Sun Realty
6 Albemarle Court
Brampton, Ontario
***LEGAL BASEMENT APT** Absolutely Stunning. Very Rare!!! layout detached home offers upper unit aprox. 2000 sqft .3+( family room can be convertible to a forth bedroom), 4-bathroom, featuring legal one bedroom basement apartment approx, 900 sqft is a highlight with separate entrance and laundry, a full bathroom, ideal for multi-generational living or rental income in a nice mature neighborhood in a quiet court, the upper unit all bathroom are fully renovated and the suite comes with a new washer and dryer. "above garage" family room with fireplace creating an inviting space for entertainment. The kitchen with new flooring and Fridge , eat in area and walkout to the patio perfect for Barbeque time, Close to all amenities: schools, parks, public transit , groceries, restaurants. (id:24801)
Royal LePage Real Estate Services Ltd.
65 Sparta Drive
Brampton, Ontario
Stunning and spacious detached home in Vales of Castlemore. This beautiful 4-bedroom home features 2 large family rooms (one on the main floor and one on the second floor), a separate living room, and a generous 2,801 Sq Ft of above-grade living space. The chef-inspired kitchen boasts brand new stainless steel appliances. The professionally finished legal basement apartment offers 3 bedrooms, a full kitchen, and a separate entrance , perfect for extended family or rental income (1,102 Sq Ft finished). Double Car Garage, 4 Driveway Car Parking's. Close to top-rated schools, transit, parks, and amenitiesthis is the perfect family home with few minutes ride to highways 427, 410, 407. (id:24801)
RE/MAX Gold Realty Inc.
18 Leagrove Street
Brampton, Ontario
Situated on quiet street in exclusive pocket! Kitchen with granite, S/S appliances, custom full depth pantry, Sliding door w/ built in blinds. Laminate in all area on main except tiled areas including 5" wide plank laminate in Prim. bedroom. Custom zebra blinds oversized glass shower in ensuite. New painting throughout on main and 2nd floor. All major shopping and highways. A must to see. (id:24801)
Bay Street Group Inc.
2224 Colonel William Parkway N
Oakville, Ontario
Welcome to this meticulously renovated home offering over 4500 square feet of exquisite interior living space on a beautiful Pie Shaped **Ravine** lot. This property seamlessly blends luxury and comfort, providing an ideal setting for both relaxation and entertainment.** The bright family room offers a beautiful view of the lush backyard, and Gas fireplace . Large Eat-in Kitchen With Built-in Appliances, Quartz Countertops With Matching Backsplash, Centre Island With Breakfast Bar And Walk-out To Professionally Finished Large Sun Deck and Backyard Backing On To The Ravine!! Pot lights throughout the house and App controller for kitchen and bedroom lights. Second Floor Features 4 Generous Sized Bedrooms Along With 3 Full Bathrooms, Basement has a large entertainment room with embedded sound system speakers & 1 bedroom with 1 full washroom has a potential of converting it into a legal basement with separate entrance , Outdoor spacious maintenance free composite Deck, covered with top Roofing sheets for all-weather & UV protection year-round, and with a retractable awning remote controlled, Remote controlled sprinkler system. This home is designed for those who appreciate the finer things in life and offers ample space to live, entertain, and relax. Don't miss the opportunity to make this luxurious retreat your own! (id:24801)
RE/MAX Realty Services Inc.
3417 Sanderling Crescent
Mississauga, Ontario
Backing on a meadering creek, soaring magestic trees and nature trails that seamlessly blend nature and urban living, there is something special about this home. Located in an exclusive enclave off coveted Mississauga Road and Sawmill Valley Neighbourhood. Stepping into the foyer, you are greeted by the spectacular imported English Oak staircase and the warm embrace of this beautiful home. From the luxurious Hickory floors on the main and second floor, to the soaring ceilings, and beautiful chandelier, the attention to detail in this home is surpassed by few others. The main floor highlights versatility in living spaces. Hosting gatherings, enjoying family time, and work from home. The spacious main floor office can be adapted to a bedroom as the main floor also boasts a 4 piece full bath, and laundry with towel warmer .Step out to the elevated deck to bbq, off the kitchen or enjoy a cup of coffee and overlook the majestic trees , the serene meditation rock and hear the water gurgling along the creek backing onto to the property. The second floor boasts 3 large Bedrooms, a renovated main bath and an exceptional Primary suite with a fully renovated dressing area, 5 piece bath, walk in closet, sitting area, and studio ensuite overlooking the main floor. This ensuite space can be used as a reading area, yoga, office or homework space. The possibilites are yours to imagine and define when you make this home your own. The lower level features a second suite with a 6 piece ensuite again with bidet, walkout to the back garden deck, a play area, and a second 3 piece bath off the recreation room.4 Bedrooms plus full guest suite, main floor office, 4000 sq ft of living space, immaculately maintained home, backing onto Sawmill Creek and Trail system. Roof (7 years), 200 amp service, HVAC 2025 Furnace, Gentek Regency Windows 2013 (lifetime warranty), New eaves and downspouts, Features too many to mention. Rarely offered home of this quality. (id:24801)
Royal LePage Signature Realty
58 Doris Pawley Crescent
Caledon, Ontario
**Rare To Find** Totally Freehold "Sundial 3" 3 Bedrooms Townhouse In Prestigious Caledon Area!!. Bright & Spacious Open-Concept Main Floor Features 9 Ft Ceilings & Gleaming Hardwood. Kitchen Is Equipped With Granite Counters, Extended Upper Cabinets, Custom Backsplash, Stainless Steel Appliances & Centre Island. Bright & Spacious Breakfast Area Features Walk-Out To Backyard. Newly installed Fenced in the Yard. Sunken Mudroom Provides Access To Attached Garage. 2nd Floor Features newly installed engineered wood throughout, Primary Suite With 4-Piece Ensuite, And His & Her Walk-In Closets. Two Additional Generous Sized Bedrooms & 4-Piece Bath. Spacious Laundry Upstairs with a huge storage. Walking Distance To Parks & School. Conveniently Located Close To All Amenities & Hwy 410, 427 & 407 For Easy Commuting. A Must See! (id:24801)
Homelife/miracle Realty Ltd


