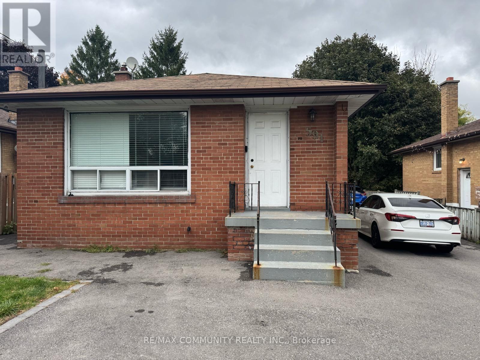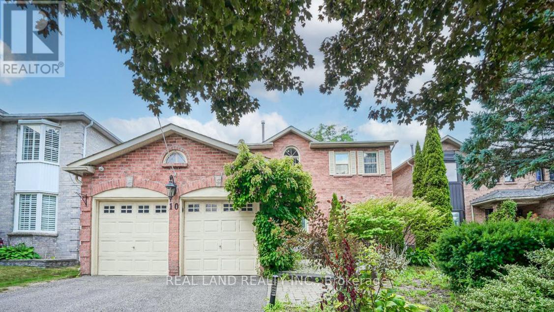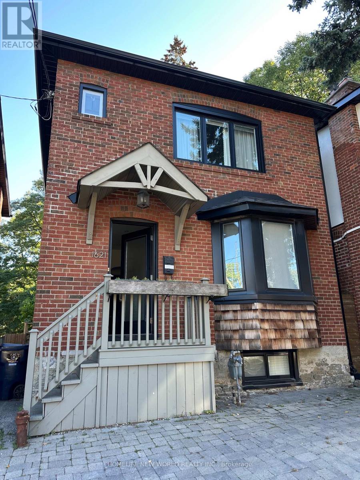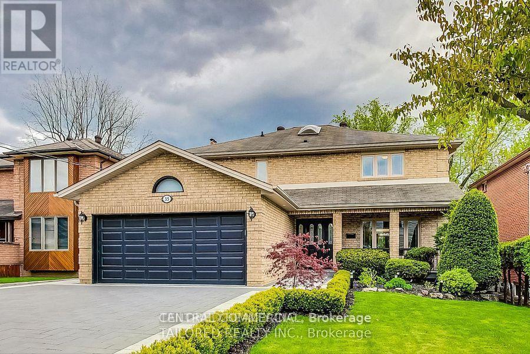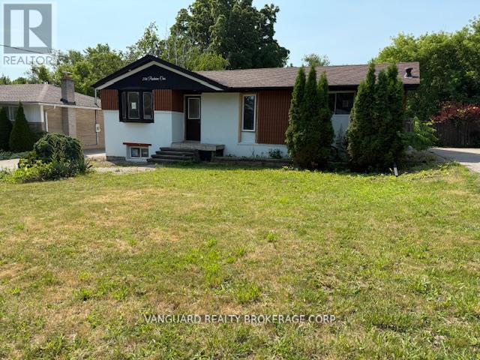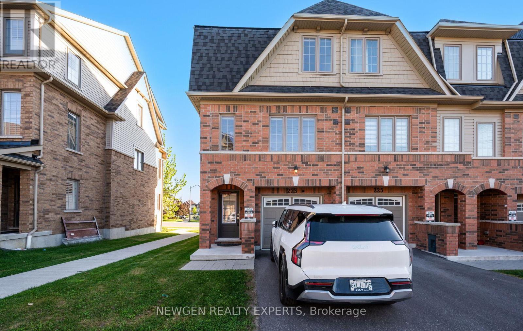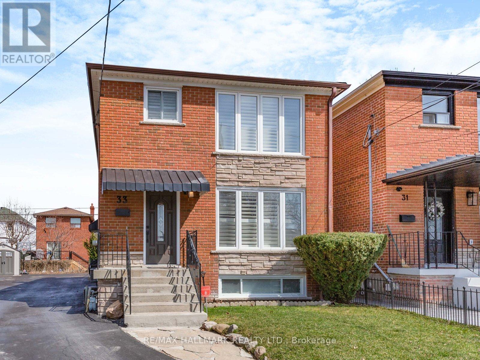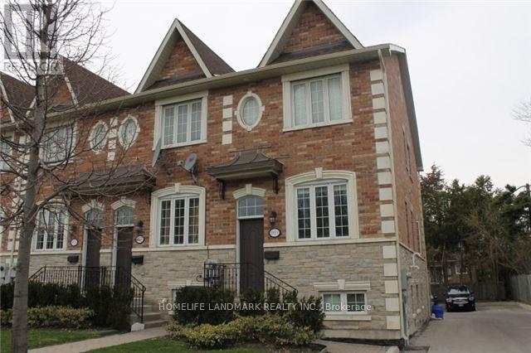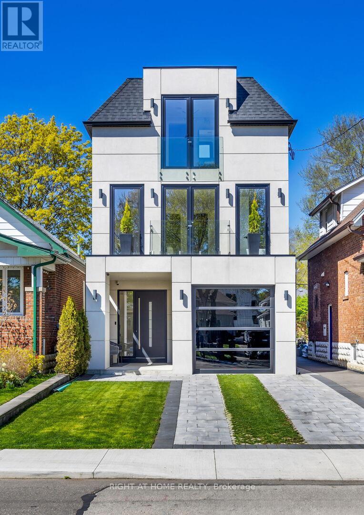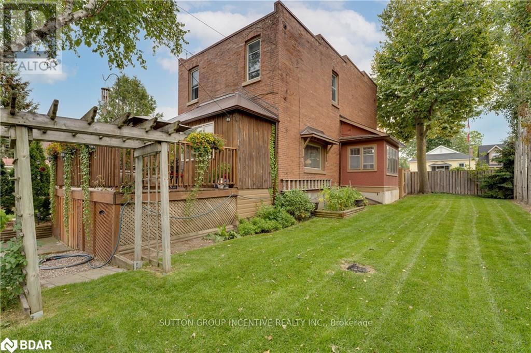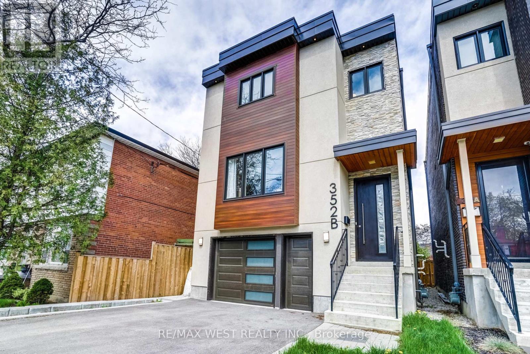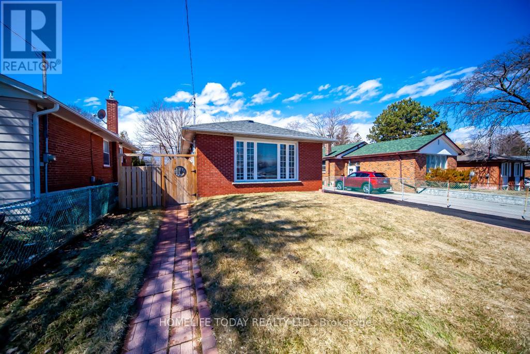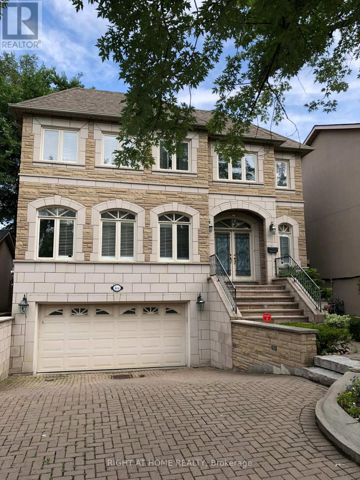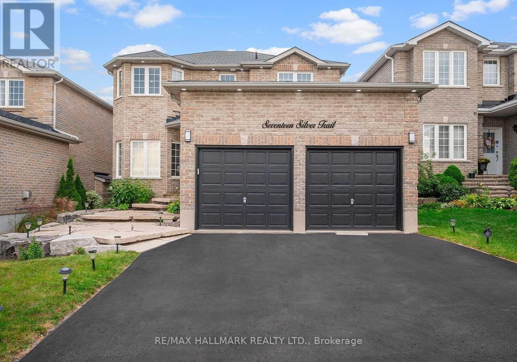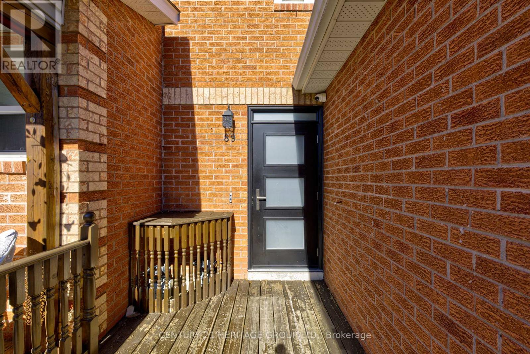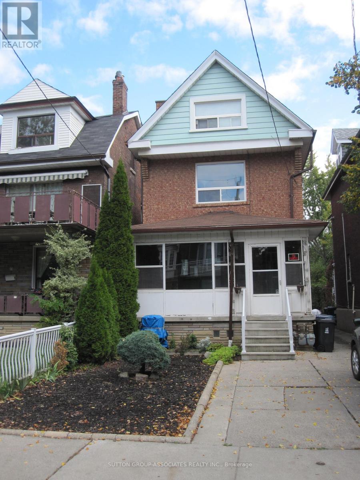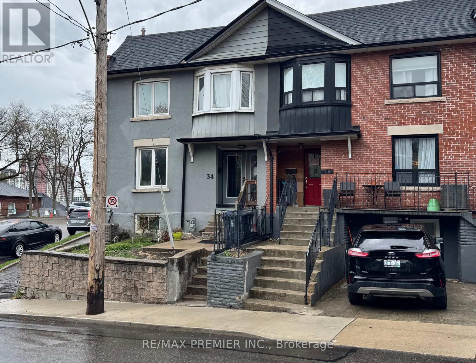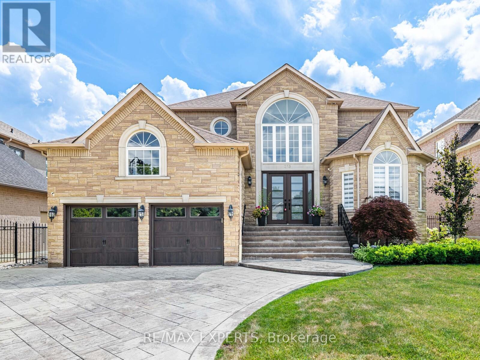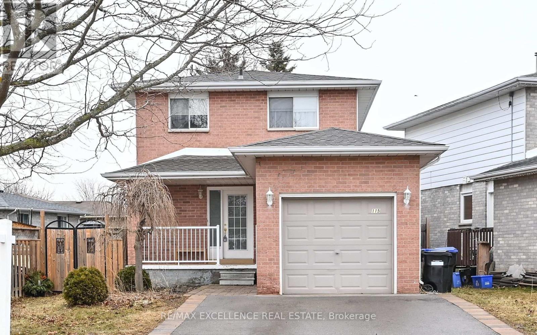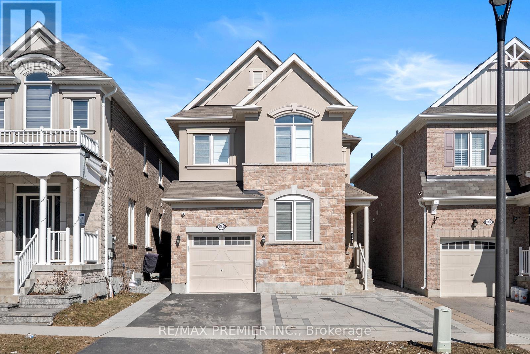361 Spring Garden Avenue
Toronto, Ontario
Unrivalled Elegance Nestled Custom Built Home With Rare Huge Lot 100 Ft X 190 Ft On Quiet Spring Garden! Land Value Alone Worth 4.5M Plus! Executive Home To Settle Your Family In Award Winning Willowdale East Community With Amazing Neighbours. Top Quality & Workmanship From Top To Bottom. Exceptional Layout With Graciously Proportioned Principal Rooms. Natural Stone Marble Floor&Custom Doors Throughout Entire Main & 2nd Floor.Original Owner, 10 Ft. On Main Fl, 9 Ft. On 2nd Floor & Bsmt. Grand Cathedral Skylight Foyer. Custom Gas Fireplace With Chiselled Stone Mantel. Chef-Inspired Dream Kitchen Open To Breakfast Area With Custom Built-ins, Centre Island and Top of the Line Appliances. Main Floor Library and Laundry. Second Floor 5 whole ensuites Bedrooms. Primary Bedroom Retreat Features a Luxurious 10 Piece Ensuite, His+Hers WICs, Open Concept Seating Area&track lighting. Opulent Lower Level Featuring a Large Recreation Room Complemented with a Built-in Bar, Sauna room+Four Guest Rooms With A 4 Piec&2 piec Baths.Walkup Backyard Oasis Boasting Expansive Wood Deck. Reserved Space For Elevator, Interlocking Brick Circular Driveway with 3 Garages Parking& Driveway Parking 10 Cars+. Best schools rank: Hollywood Public (1/3064),Ear Haig Secondary (21/739).. **EXTRAS** Ultra Electric Range, B/I Oven, B/I M'wave, B/I Dw, Branded Fridge, W/D, All Wndw Cvrgs, All Crystal chandeliers(worth 40-50k each), Elf's, Two Staircases, Two Furnances(22'), CAC, 2 Hwt (R), Alrm, Auto sprinkler system,B/I bar, Gdo & Rem. (id:24801)
Mehome Realty (Ontario) Inc.
Lower - 591 Harmony Road S
Oshawa, Ontario
STUDENTS are welcome. This property is conveniently located close to shopping plazas and grocery stores, just off the Harmony Road interchange, in a future development area. The basement unit does not include the 3 bedrooms in the main floor, as the laundry area in the basement is shared. The main floor unit, featuring three bedrooms and one bathroom, is also available for rent at $ 2,650 PLUS 60% UTILITIES. (id:24801)
RE/MAX Community Realty Inc.
10 Timpson Drive
Aurora, Ontario
Welcome to 10 Timpson Dr Aurora, a rare opportunity on one of Aurora's most desirable and quiet local-traffic streets. This beautifully updated house is just 2 mintus walk to Aurora High school & 2 mintus drive to supermarket, Very convenient location.Large Kit With W/O To West Facing Yard. Formal Liv & Din Rms. Family Rm With Fireplace. Hardwood Flooring T/Out Main & Second Levels. Lower Level Offers a large living room,2 Bedroom, 3-Pc Bathroom for the tenant.This is an extremely rare opportunity to live in a beautiful home with sunset and skyline views that must be seen! Utilities are extra. Tenant to look after lawn/grounds maintenance, weed control, snow and ice removal. (id:24801)
Real Land Realty Inc.
76 Orleans Circle
Vaughan, Ontario
Prestigious Cold Creek Estates! Model home fully upgraded with high end finishes and tons of upgrades approx. 4800 sqft of living space. 4+2 Bedrooms, 4+1 Bathrooms and finished basement ideal for in-law accommodation or potential rental income. This beautiful cul-de-sac community is surrounded by multimillion 3 car garage homes. Exceptionally Bright Living Space, B/I Speakers and Sound system. Coffered Ceilings & Pot lights Galore! Gorgeous Kitchen W/Extended Upper Cabinets, with custom Backsplash, Granite Countertops. Custom Wrought-Iron Pickets Lead Upstairs To 4 Bedrooms. Master Suite Feat. W/I Closet, Large Sitting Area & Spa-Like 5Pc Ensuite. Head Downstairs To Finished Basement W/Huge Rec Rm W/Above Grade Windows, 5th Bedroom & 3Pc Ensuite. ** Double Car Garage is equipped with two separate Level 2 EV charging outlets** . Heated Foyer floor & Master Bathroom, Sprinkler System, Pot Light Timers. New AC & New Furnace. Jenn Air Custom Appliances, Stove, Fridge, Dishwasher, Microwave, Range Hood. Laundry machines, BBQ Gas Outlet in the fully fenced backyard with retreat balcony. Basement includes fully functional kitchen with all appliances included, and provision for separate laundry. ** Must see the virtual tour ** Feature Sheet & Floor Plan (id:24801)
RE/MAX Premier Inc.
198 Romfield Circuit
Markham, Ontario
Welcome to this fully renovated residence tucked within the highly desirable Romfield neighbourhood of Thornhill/Markham. Designed with family living in mind, this spacious 4+1 bedroom, 4-bathroom home seamlessly combines style, comfort, and function. The upper level features four generously sized bedrooms, including a bright & airy primary retreat complete with a walk-in closet, private 2-piece ensuite, & a walkout to a large balcony overlooking the serene backyard. The heart of the home is the beautifully updated kitchen with luxurious Caesar stone countertops, New Cabinets and Appliances, flowing effortlessly into the open-concept living & dining areas. A separate family room offers warmth with its wood-burning fireplace & walkout to the sun-filled, south-facing yard. Perfect for both entertaining & everyday living, the backyard is complete with a sparkling inground pool & plenty of space for gatherings. Additional highlights include a main floor laundry room, double-car garage with parking for four more vehicles & no sidewalk to maintain in winter. The fully finished lower level provides exceptional versatility with a spacious recreation room, spa-inspired bathroom & the potential for an in-law suite. Great pride of ownership shines through with recent updates including: roof (2013), furnace & A/C (2016),fence (2017), deck (2022), pool liner (2022), garage door & remotes (2023), driveway (2024), new washer/dryer, fridge, stove, built-in dishwasher (2024).Ideally situated close to top-rated schools within walking distance to Thornlea Secondary along with parks, shopping, public transit & major highways, this home offers unmatched convenience in a sought-after location. A rare opportunity to own a move-in ready family home in one of Thornhills most established communities this one wont last! Show & sell with confidence. (id:24801)
Royal LePage Real Estate Services Ltd.
1621 Mount Pleasant Road
Toronto, Ontario
Professional Renovated Detached House with 3 Bedrooms and 2 Washrooms At Lawrence Park Community. Walk To Subway, Top Schools (Public And Private), Parks, Shops, Restaurants, Amenities, And A Quick Drive To The Highway. Beautiful Bay Window At Living Room, High End Hardwood Floor, Pot Lights Through Out And Chef Kitchen With Viking Appliances. (id:24801)
Homelife New World Realty Inc.
35 Mackay Drive
Richmond Hill, Ontario
Professionally Renovated and Modernized Home Inside And Out (2023). New New New (Kitchen, Stairs, Appliances, Doors and Trim, Flooring, Lighting, Laundry, Patio Door,). All Windows have been updated. A/C replaced May 2024. New Stone Driveway, Walkway & Outdoor Patio. New Front Railways & Hand Cut Stone In Front Porch. Water Waterproofing (2024) & New Front Awning (2022). Desirable South Richvale with multi-million dollar homes. Close proximity to top rated schools, library, hospital, parks, Highway 407 and Yonge Street shopping. Future Yonge Subway Extension. (id:24801)
Right At Home Realty
206 Parkview Crescent
Newmarket, Ontario
Fully Renovated Detached Bungalow- Turnkey Investment opportunity! This beautifully upgraded home is a rare find offering 3 self-contained units with 3 separate entrances- ideal for investors or multi-generational families! Situated on a generous 60x121 ft lot. The main level features 4 spacious bedrooms, a bright living room with large picture windows, and a stunning family room with skylight that fills the space with natural light. The basement offers 2separate units, each with 2 bedrooms and private entrances- perfect for strong rental income. A long driveway accommodates parking for up to 3 vehicles, ideal for tenants or extended families. The backyard backs onto a peaceful ravine, offering privacy and a natural setting. Located just minutes walk to Yonge Street, Davis Drive, and Upper Canada Mall, with easy access to transit, schools, parks, and shopping. RENTAL INCOME: $7,250 + utilities for 3 units (main floor + 2 basement units). Seller is open to selling a 50% interest in the title and sharing50% of the rental income, as an option for interested buyers. (id:24801)
Vanguard Realty Brokerage Corp.
223 Royal Northern Path N
Oshawa, Ontario
*Newly built ( 3 year old) Corner Unit Townhouse* Feels like a Semi-Detached , Located in a Highly Sought After & Prestigious North Oshawa Community Of Windfields Farms. Main Floor boasts 9Ft Smooth Ceilings, Laminate Floors, A Modern Open Concept Kitchen with Centre Island, Beautiful Granite Countertop , Double Sink & Wonderful Kitchen Cabinetry and Stainless Steel Appliances. Spacious Family Room and a Breakfast/Dining Area. 3 Bedrooms, 3 Washrooms with a Bright Above Ground Rec Room/Home Office. Main Bedroom on upper floor with Four Piece Ensuite Featuring A Huge Glass Enclosed Shower and a Oversized Soaker Tub. Minutes away from all the Amenities, Plaza, Schools, Costco, Shopping, Durham College, Ontario Tech Univ and easy access to highways. (id:24801)
Newgen Realty Experts
33 Everett Crescent
Toronto, Ontario
Nestled just steps away from the serene Taylor Creek Park, this charming two-storey property is currently a family home but can easily be transformed back into three self-contained units. Perfectly located in the vibrant East York neighborhood, this spacious residence offers a bright and airy atmosphere with 5 bedrooms, 2 additional rooms, 3 Kitchens and 3 bathrooms. You'll be impressed by the abundance of natural light that fills every corner of the house. The inviting living and dining areas provide ample space for relaxation and entertaining. With a large driveway and a beautifully designed backyard, this home is ready for you to move in immediately or customize to fit your personal style. Welcome to your new home! (id:24801)
RE/MAX Hallmark Realty Ltd.
Lower - 202c Finch Avenue
Toronto, Ontario
Live In The Lap Of Luxury Near Amenities On Yonge St. End Unit Home Lower Level With Modern Kitchenette, Granite Counters And Separate Bathroom and laundry room. 9Ft Ceilings In The Basement Apartment With Separate Entrance. Steps Away From Ttc Bus Stop, 15 Minute Walk From Finch Station, An Assortment Of Specialty Stores And A Wide Variety Of Restaurants! Above Ground Windows In Every Room: There Is No Lack Of Natural Sunlight! Free Parking Spot on the surface in the courtyard. The rent includes one surface parking space and all utilities - water, gas, hydro, and internet up to a maximum of $80 per month. This amount represents one-third of the total household utility costs. The tenant shall be responsible for any charges exceeding the $80 monthly cap. For virtual tour please go to: https://youtube.com/shorts/37NF5349VRY?si=jmJhGMsTQFRNa7Dw (id:24801)
Homelife Landmark Realty Inc.
40 Sixth Street
Toronto, Ontario
Un-replicable Custom Home Steps Away From Lake Ontario in West Toronto.Construction On New Foundations.Over 4,000 SQFT Of Finished Living Space, Well Designed Floor Plans W/ High Ceilings On 4 Levels. 4+1 Br's, 5 Wr's, Large Windows, Finished Backyard W/ Outdoor Kitchen.Large Walk-In Closets. Wr/s Equipped W/ Heated Floors, Large Floor To Ceiling Tiles & Smart Toilets. Mono-beam Stairs W/ Motion Lighting. Primary Bedroom Is A Private Floor Spanning 900 SQFT Of Multi-Function, Retreat-Style Living. 2+1 Kitchens, Ilft-long Quartz waterfall Island. Lower Level EquippedW/ Radiant Heated Floors & 2nd Laundry Rough In, Can Be Enjoyed By Owners Or Serve As An Investment Rental UnitAccessible Through A Separate Entrance. 3Marble Fireplaces, 3 Car pkg + A Car Lift Can Be Installed, 2 Balconies, 2HVAC/AC Systems, Security System, Skylights, Central Vac, Full Spray Foam Ins., Smart Blinds, Smart Garage Doors Lake Access At End Of A Quiet Street, Minutes To HWY, TTC, Shopping, & Schools. Bright & Sunny Eastern & Western Exposure, Steps Away From The Lake, Central Vacuum Rough In, Speakers Rough In, Home Theatre Rough In, Security System, Backyard Hot tub rough in, outdoor tv rough in, Top Of The Line Fisher & Paykel Appliances, Smart Home Blinds,2 Furnaces & 2 AC, Heated Floors, Floor To Ceiling Tiles, Combi Boiler (Owned, not rental), Staging Furniture Available On Request, Spacious Second Floor Laundry Room/ Security Room, Basement Laundry Rough In. (id:24801)
Right At Home Realty
22 Queen Street
Innisfil, Ontario
Welcome to 22 Queen St a charming 4-bedroom, 1-bathroom home that combines historic character with modern comfort in the heart of downtown Cookstown. Protected by the Cookstown Historical Society, this spacious home features an open-concept living and dining area, perfect for entertaining or family time. All four bedrooms offer flexibility for guests, family, or a home office. Step outside to enjoy a fully fenced yard with a beautiful deck, ideal for relaxing or outdoor gatherings, plus the convenience of a 1-car garage. Lease opportunities in Cookstown are rare, making this a unique chance to live in a historic, centrally located home close to local shops, restaurants, schools, and community amenities. Tenant pays 2/3 of utilities. Don't miss the opportunity to experience the charm and convenience of downtown Cookstown! (id:24801)
Sutton Group Incentive Realty Inc.
352b Lawrence Avenue W
Toronto, Ontario
Custom built home with high-end finishes and appliances, nestled in the coveted Bedford Park-Nortown community in Toronto, a location synonymous with exclusivity and convenience. Spanning approximately 2,700 square feet of meticulously crafted living space, this thoughtfully designed luxury residence features three generously proportioned bedrooms and four beautifully designed bathrooms, 3 car parking, and a finished basement with walk-up. Upon entering, you're immediately greeted by an expansive open-concept living and dining area, perfect for entertaining. Every detail of this home reflects the finest craftsmanship, from the timeless maple hardwood floors, to the sleek built-in cabinetry, the large baseboards, the premium finishes, and the modern fireplaces. The chef-inspired kitchen is a true culinary haven, featuring high end appliances like Wolf and Subzero, quartz countertops, and an island with a built-in toe-kick vacuum, making every meal preparation an absolute pleasure. Elevating the home further, you'll discover thoughtful touches such as a skylight that bathes the space in natural light, a primary bath with heated floors for unparalleled comfort, and a fully finished basement with soaring ceilings, wet bar, and ample space for entertaining. Ideally situated, this home offers easy access to major highways, public transit, premium grocery stores, great schools, restaurants, and an array of lifestyle amenities. This home is perfect for those that enjoy the feeling of being surrounded by luxury while providing the convenience of a great location. *Images from previous listing. (id:24801)
RE/MAX West Realty Inc.
Bsmt - 566 Bellamy Road N
Toronto, Ontario
Gorgeous basement with 2 rooms, including one 3-piece washroom and an additional 1-piece washroom. Features a spacious kitchen and a great living room. One parking space is available. Tenant is responsible for 1/3 of the utilities, and laundry is shared with the landlord. Conveniently close to all the amenties. (id:24801)
Homelife Today Realty Ltd.
468 Douglas Avenue
Toronto, Ontario
Stunning Custom Built 4 Bed Home Located At Prestigious Ave/Lawrence Area. Great Entertaining Family Home, Large Lot, Perfect Layout, Close To Best Schools, Quiet Residential Ave Within Minutes Of Ave/Lawrence And All Its Offering, Principal Rooms, S.S Appliances, Hard Wood Floor & Pot Lights Throughout, Magnificent Floating Staircase, Custom Design Kitchen With Center Island, Kitchen Breakfast Area & Walkout To Patio, Gorgeous Backyard With Basketball Cour.California Shutters Throughout, Wet Bar In Bsmnt & Main Floor Office, French Doors, Kitchen Granite Island & Countertop, S.S Appliances, Family Room Gas Fireplace, Fully Finished Bsmnt With Nice Bar Area, Recreation & Game Room In Bsmnt. (id:24801)
Right At Home Realty
17 Silver Trail
Barrie, Ontario
Perfect 4 Bedroom Family Home In one of the most demanding neighbourhood in Barrie with little over 3000 Sqft Of Living Space9Ft Ceilings , Gourmet Kitchen W/ Granite Counters +Backsplash,r S/S Appl+ Potlights , Ceramic Flrs & Pantry. Gorgeous Backyard Oasis W/Deck+Gazebo & Interlocking*Combined Living & Dining W/Wainscotting * Master W/Large W/I Closet & Spa Like Ensuite, 2 Gas Fireplaces * Fin' Bsmt W/2 Beds+ Full Bath & Rec + R/I For Kitchen. Close To Most Amenities Including Sports Facilities, Shopping Centre & hwy. Move In& Enjoy! Won't Last Long. No Disappointments Here! (id:24801)
RE/MAX Hallmark Realty Ltd.
89 Potter Crescent
New Tecumseth, Ontario
First Time Ever Offered - 89 Potter Crescent, Tottenham. Welcome to this well-kept 2-bedroom, 1-bathroom freehold townhouse, proudly owned by the same family since day one. Located in a quiet, established neighborhood in the heart of Tottenham, this home offers a fantastic opportunity to step into the market or downsize in comfort. You'll love the convenient location - just minutes from local schools, the recreation center, parks, and shops. Inside, the home features a practical layout with generous living space, a bright eat-in kitchen, and two spacious bedrooms. The unfinished basement is a blank canvas - perfect for adding your own personal touch, whether you're thinking of a family room, home office, or extra storage. This is a solid home in a great area, ready for your vision. Bring your imagination and make it your own! Don't miss this rare opportunity to own a freehold townhouse in a growing, family-friendly community. (id:24801)
Century 21 Heritage Group Ltd.
Lower Level - 21 Delaware Avenue
Toronto, Ontario
Beautiful & Spacious One bedroom Lower Level Apartment. Enjoy comfort and convenience in this bright, spacious lower level 1 bedroom apartment with a private separate entrance in the heart of trendy Palmerston/Little Italy. Just steps from vibrant College Street, you will be surrounded by some of the city's best cafes, restaurants, shops and transit options. New "No Frills" around the corner. Generously sized bedroom and living space, modern finishes with excellent natural light, private entrance for added comfort and privacy. Rent includes heat, air conditioning, gas, hydro and water. Amazing Walk score: 97 - Walker's Paradise, Bike score: 93 - Biker's Paradise, Transit score: 90 - Excellent Transit. (id:24801)
Sutton Group-Associates Realty Inc.
34 Mc Farland Avenue
Toronto, Ontario
Great Starter Home For First Time Buyers, or great investment for investor. Can Be Used As A 4 Bedroom Single-Family Home Or Can Be Used As A Duplex. Home Has Hardwood Flooring Throughout And Has Two Full Kitchens. If You Want To Renovate, There Are Lots Of Possibilities To Add Another Unit In The Basement Or Add A Parking Space. The House Is Centrally Located, Walking Distance To Amenities Including Shopping, Transit And Parks. Don't Miss The Opportunity To Own A Home For The Price Of A Condo. (id:24801)
RE/MAX Premier Inc.
215 Thomson Creek Boulevard
Vaughan, Ontario
Welcome to This Stunning Home in the Sought-After Islington Woods Community Step into elegance with this beautifully maintained residence featuring a practical open-concept layout and an impressive open-to-above foyer. The luxury circular staircase with wrought iron railings sets the tone for the refined finishes throughout. The sunken family room boasts a coffered waffle ceiling and gas fireplace, creating a warm, inviting atmosphere-perfect for entertaining or relaxing. The contemporary kitchen is equipped with granite counters, stainless steel appliances, and flows seamlessly into a spacious breakfast area with walkout to south exposed backyard. Outdoors, enjoy a beautifully landscaped yard complete with wood deck sitting area, fiberglass inground salt pool, five-person hot tub, and stone interlocking for a resort-like feel. Upstairs, the expansive primary bedroom offers a 5-piece marble ensuite, while two additional bedrooms share a stylish 4-piece semi-ensuite. The fully finished basement expands your living space with a large recreation area, gas fireplace, extra bedroom, wet bar, dining area, 3-piece washroom, huge cold room, cedar closet, and ample storage. Located in an established neighborhood with top-rated schools, close to shopping, restaurants, parks, and trails, this home blends comfort, luxury, and convenience. (id:24801)
RE/MAX Experts
293 Frontenac Avenue
Oshawa, Ontario
Welcome to this charming and well-cared-for family home, nestled in one of Oshawa's most inviting neighborhood's. This property offers the ideal setting for growing families, combining comfort, functionality, and a location that truly feels like home. Inside, you'll find a bright and spacious layout filled with natural light. The open-concept living and dining areas create the perfect space for family time, while the kitchen provides ample counter space and storage ideal for busy mornings and family dinners. Upstairs, you'll discover comfortable bedrooms, offering everyone their own space to unwind. The lower level adds flexibility for a playroom, home office, or cozy family retreat. Step outside to a large, private backyard a safe and peaceful spot for kids to play, summer barbecues, or quiet weekend relaxation. Located close to excellent schools, parks, shopping, and transit, this home offers both convenience and community. Its the perfect place for your family's next chapter and to create lasting memories. (id:24801)
RE/MAX West Realty Inc.
115 Beattie Avenue
New Tecumseth, Ontario
This beautifully maintained, move-in ready home offers comfort, space, and functionality in an ideal location. The spacious open-concept kitchen features stainless steel appliances, perfect for home chefs and those who love to entertain. A bright and inviting living/dining area is enhanced with pot lights and opens onto a private, covered deck-ideal for relaxing or hosting guests.Step outside to a generous backyard surrounded by mature trees, complete with a wooden shed, offering a peaceful retreat and plenty of space for outdoor activities. Upstairs, you'll find three well-appointed bedrooms, providing privacy and convenience for families. The finished basement includes an additional bright bedroom and a modern 3-piece washroom, offering flexible living options for guests, a home office, or extended family. Located close to MacCarroll Park and playground, a local church, and a school, this home is also just a short drive from downtown Alliston's shops, restaurants, and the recreation center-making it the perfect blend of tranquility and accessibility. (id:24801)
RE/MAX Excellence Real Estate
Lower - 1058 Cameo Street
Pickering, Ontario
Opportunity to lease a brand-new, never-before-occupied space that offers modern living in a pristine setting. This spacious suite features one well-sized bedroom and a contemporary bathroom, designed for both comfort and style. The open-concept layout creates a welcoming and airy atmosphere, perfect for relaxing or entertaining. The kitchen features brand-new stainless steel appliances, complemented by pot lights. The unit also includes a convenient laundry room with a sink, providing added functionality. One dedicated spot is available on a newly paved interlock stone driveway for parking. A separate side entrance provides private access to the basement suite, & soundproof insulation ensuring independence and privacy for tenants. This is an excellent opportunity for anyone seeking a modern, well-appointed living space in a quiet and desirable location. All utilities included, except cable/ wifi. (id:24801)
RE/MAX Premier Inc.



