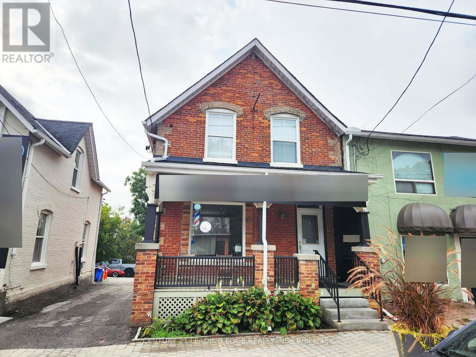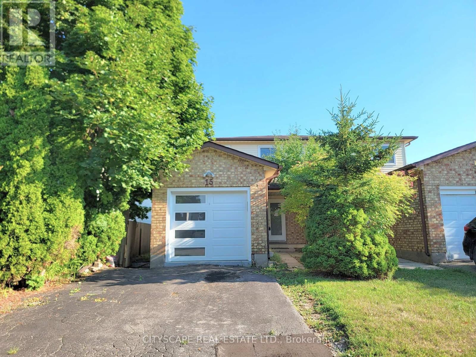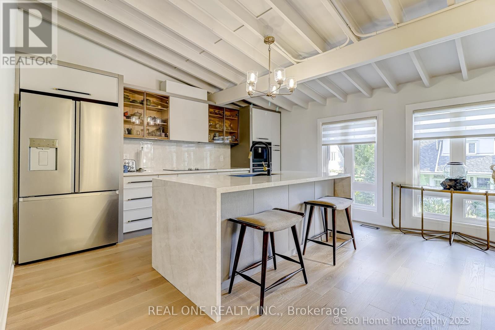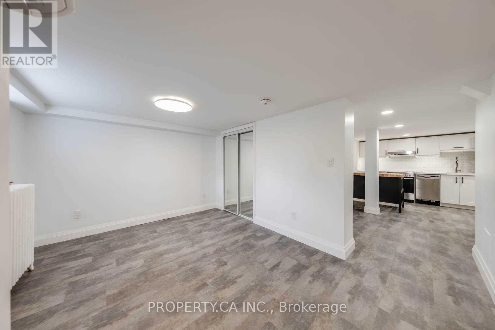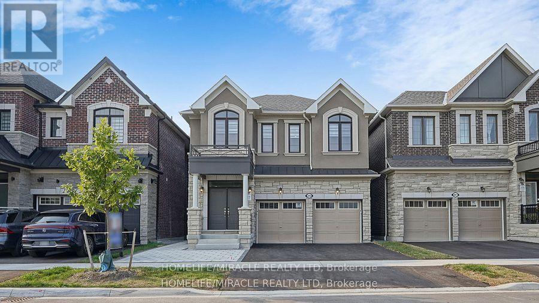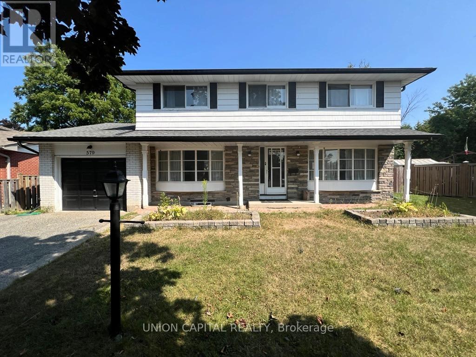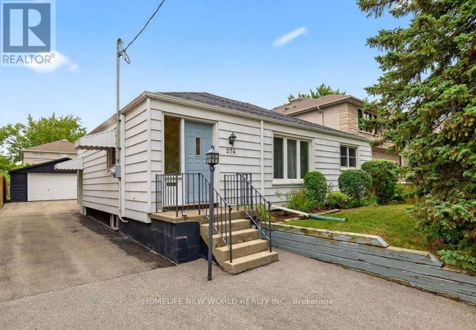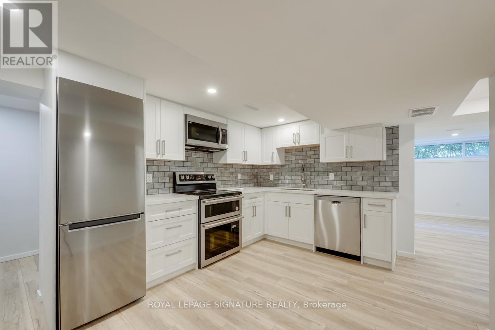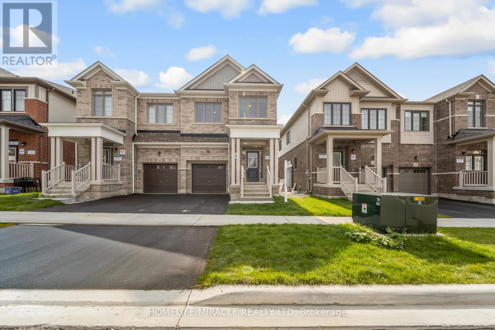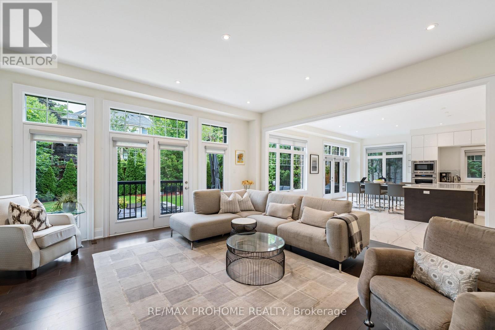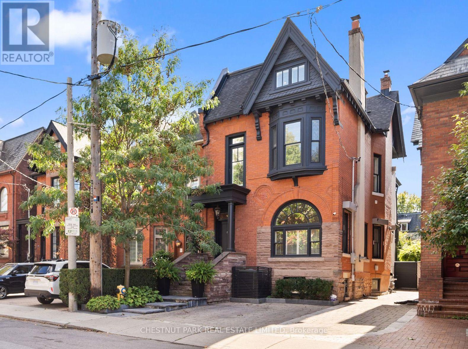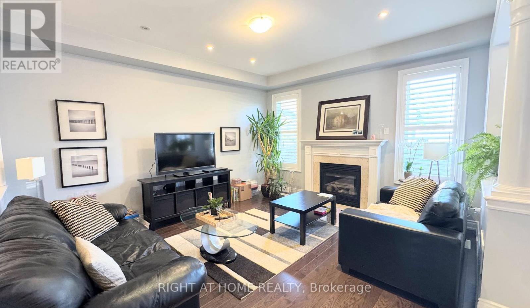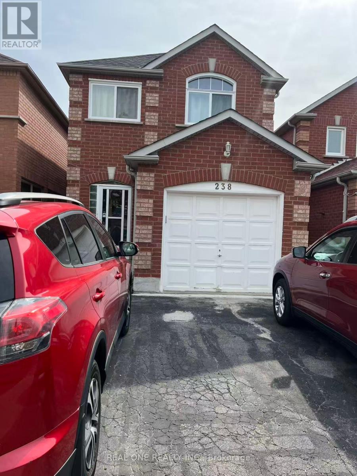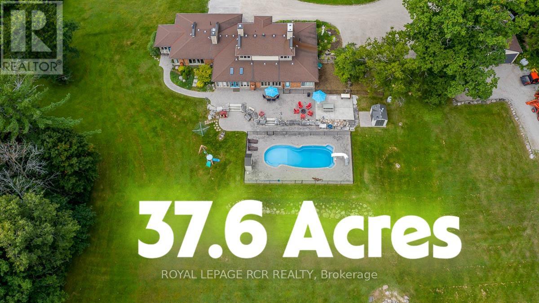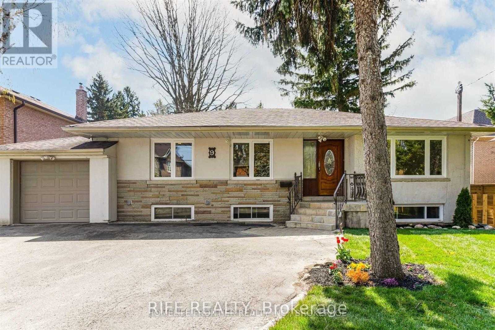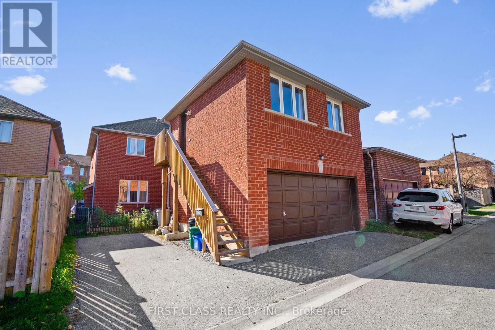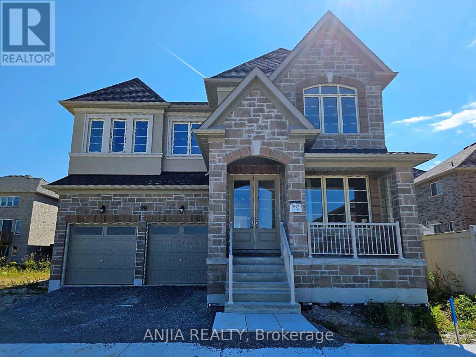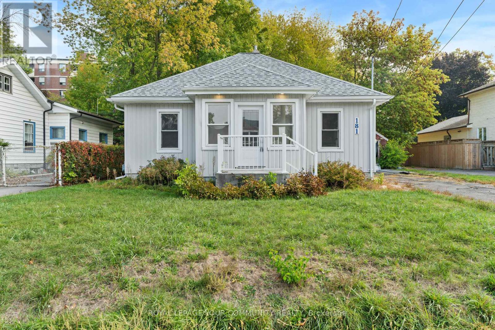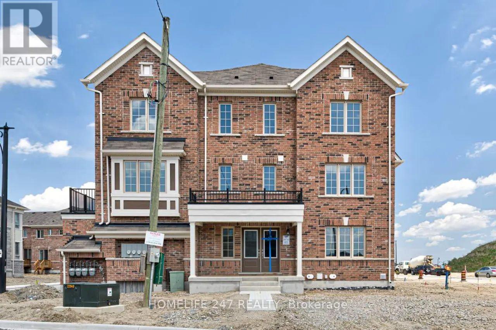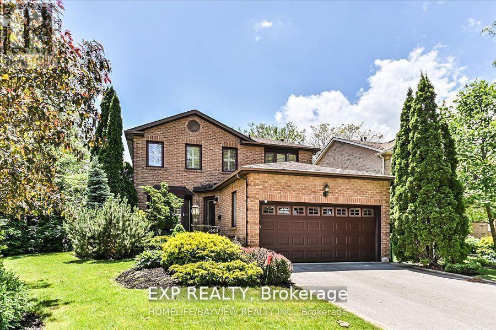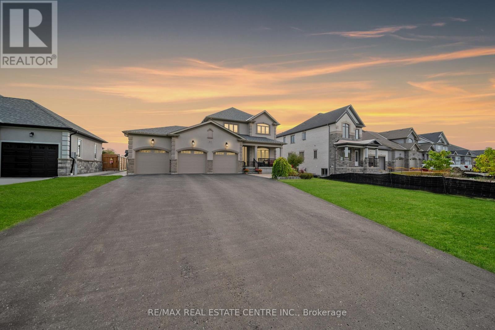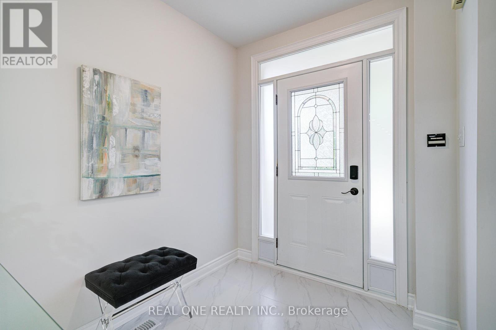6391 Main Street
Whitchurch-Stouffville, Ontario
Commercial building on Main St. Stouffville with 2nd floor 1 bedroom + den apartment with separate hydro & entrance. Parking behind building on 265 foot lot. 2nd Flr Apt: Updated flooring, kitchen with fridge, stove, washer, dryer & dishwasher, 3Pc Bath, Gutted to outside walls (2008), wiring, plumb, insulation (spray foam in upper lev/roof), furnace/Ac, shingles, soffits & eavetroughs. 2nd Floor tenanted to AAA Tenant. 1st Floor commercial lease goes to Dec 31, 2025. Commercial vacant possession probable on January 1, 2026. Great investment opportunity or run your business 1st floor & collect 2nd floor apartment rent. Possible 2nd mortgage VTB to qualified Buyer. (id:24801)
Century 21 Leading Edge Realty Inc.
79 Gardiner Drive
Bradford West Gwillimbury, Ontario
Stunning and spacious bungalow offering elegant living with exceptional functionality! This beautifully maintained home features 2+1 bedrooms, a dedicated office, and rich hardwood floors on the main level, creating a warm and welcoming atmosphere. The formal dining room is a true showpiece, adorned with decorative columns and detailed crown moulding that elevate the space with timeless sophistication perfect for hosting family dinners or formal gatherings. Enjoy the ease of open-concept living in the heart of the home, where the kitchen, eat-in area, and family room flow seamlessly together. The kitchen offers generous cabinetry and workspace, while the cozy fireplace in the family room invites you to unwind in comfort and style.The principal bedroom is a serene retreat, complete with a private ensuite for added privacy. A second spacious bedroom, a hallway bathroom, and a large walk-in pantry provide thoughtful convenience and ample storage for busy households. Downstairs, the fully renovated walk- out basement impresses with in-law suite potential and excellent additional spaces. It features a stylish wet bar, two large recreation areas ideal for media room, games room or fitness area. An additional bedroom, a bathroom, a gas fireplace, and an oversized laundry room add to the endless possibilities of this bright spacious lower level. Step outside to a maintenance-free backyard oasis, perfect for relaxing or indulging your green thumb. Enjoy comfort and shade under the remote-controlled awning, making this outdoor space ideal for all of those special gatherings with family and friends. Located in a quiet, desirable neighbourhood, this home offers the perfect blend of style, space, and practicality ideal for families, professionals, or multi-generational living.A true gem! Move in-ready and not to be missed! (id:24801)
RE/MAX All-Stars Realty Inc.
15 Hartsfield Drive
Clarington, Ontario
Welcome to 15 Hartsfield Dr in desirable Courtice! This charming 3-bedroom, 2-bathroom home offers a bright and functional layout with plenty of space for the whole family. The main floor features a welcoming foyer with a double mirror sliding closet, a spacious open-concept living and dining area with pot lights, and a walkout to the backyard perfect for entertaining or relaxing outdoors. The kitchen boasts stainless steel appliances, ample counter space, and a combined eat-in breakfast area, making it the true heart of the home. Upstairs, the generous primary bedroom features a large 4-door mirror sliding closet and plenty of natural light. Two additional bedrooms, each with their own mirrored closets and windows, share a 4-piece bathroom, creating an ideal setup for families. The finished basement extends the living space with a versatile recreation room that can be used as a gym, office, guest bedroom, or playroom, complete with a window and closet. A convenient 2-piece bathroom and laundry area complete the lower level. Located in a family-friendly neighborhood close to schools, parks, shopping, and transit, this home combines comfort and convenience in a sought-after Courtice community. Whether you're a first-time buyer, growing family, or investor, this property is a fantastic opportunity! (id:24801)
Cityscape Real Estate Ltd.
10 North Hills Terrace
Toronto, Ontario
TRIP A Location! Stunning Home (4 Bedrooms w/2 Ensuites on Main Floor) in Prime Banbury Don Mills Area, Premium lot on a quiet, tree-lined street in one of Toronto's most sought-after neighborhoods. This recently renovated home has been upgraded from top to bottom with high-end finishes and exceptional attention to detail. Kitchen cabinets with hardwood drawer and built-in Appliances, & Poshlin countertops & backsplash, w/a stunning waterfall island, etc. Legal Basement Apartment (2 Bedrooms w/Kitchen & washroom) w/Separate Entrance for potential Rental Income. Step to Don Mills Paths & Ravine System-ideal for Walking, Cycling. Minutes to Sunnybrook Hospital, LRT, TTC, DVP & Highway 404/401. Close to top-rated schools and the Shops at Don Mills-enjoy boutique shopping, fine dining, and VIP cinemas. (id:24801)
Real One Realty Inc.
Lower - 1061 Logan Avenue
Toronto, Ontario
**Renovated Basement Apartment with Private Entrance** Enjoy modern living in this freshly updated basement suite featuring: Individually controlled air conditioning for personalized comfort; Bathroom with automatic fan and towel warming rack; All-new window coverings and energy-efficient LED lighting throughout; En-suite laundry with large stacked washer and dryer; Contemporary kitchen with stainless steel stove, built-in microwave, and dishwasher; All new appliances for a seamless living experience; Shared garage space available for storage. **Lease Details** Minimum 1-year term, Heat and water included in rent, Non-smoker and no pets preferred (id:24801)
Property.ca Inc.
2849 Foxden Square
Pickering, Ontario
Escape to serenity in this stunning detached home nestled in the desirable new community of Pickering. Backing onto a tranquil ravine, this property offers a rare blend of natural beauty and suburban charm, perfect for those seeking peace without sacrificing convenience. Step inside to discover a spacious, light-filled interior featuring 4 generously sized bedrooms located upstairs ideal for growing families or multi-generational living. The open-concept layout flows effortlessly, creating a warm and inviting atmosphere for everyday comfort and entertaining. Wake up to breathtaking ravine views and enjoy the calming sounds of nature from the comfort of your own home. Whether you're sipping morning coffee on the patio or hosting weekend gatherings, the lush backdrop adds a sense of retreat to every moment. Located just minutes from Hwy 7 and Brock GO Station, this home offers seamless access to transit, shopping, schools, and parks. Don't miss this rare opportunity to own a piece of paradise in one of Pickering's most promising new neighbourhoods. (id:24801)
Homelife/miracle Realty Ltd
579 Braemor Court
Oshawa, Ontario
Welcome To 579 Braemor Court A Spacious 4-Bedroom Family Home Situated On A Large Pie-Shaped Lot. The Open And Airy Main Floor Features Large Bay Windows, Creating A Bright And Inviting Living Room And A Cozy Family Room. The Master Bedroom Includes An Ensuite Bathroom For Added Convenience And Privacy. Located In A Family-Friendly Neighborhood On A Quiet Court, This Home Is Just Minutes Away From All Essential Amenities, Including Shopping, Restaurants, The GO Train, And Highway 401. The Partially Finished Basement Boasts A Cozy Rec Room With A Fireplace, Offering The Perfect Space For Relaxation, Along With Plenty Of Storage. Additional Features Include A Single-Car Garage And Two Sheds In The Backyard For Extra Space. (id:24801)
Union Capital Realty
274 Elmwood Avenue
Toronto, Ontario
A rare opportunity in the heart of sought after Willowdale East. The Main Floor of this solid detached home for rent. Perfectly positioned among tree-lined streets and Surrounded by custom homes, walking distance to top-ranked schools: Hollywood Public School, Bayview Middle School, Earl Haig Secondary, transit, parks, and Bayview Village, Easy access to HWY 401 & 404/ DVP. Tenants need to share 2/3 of all utilities. (id:24801)
Homelife New World Realty Inc.
Lower - 37 Archerhill Drive
Toronto, Ontario
Welcome to this fully renovated two bedroom unit featuring a modern and stylish design in a wonderful location. The open-concept layout maximizes space, with a spacious living area that flows into a contemporary kitchen equipped with stainless steel appliances and ample storage. Two large bedrooms both featuring double closets while a newly renovated bathroom provides updated fixtures and a glass enclosed shower. Additional features include a private entrance, convenient in-unit laundry and one car parking. (id:24801)
Royal LePage Signature Realty
64 Phoenix Boulevard
Barrie, Ontario
Welcome to 64 Phoenix Blvd, a beautifully upgraded and thoughtfully designed home in one of Barrie's most desirable neighborhoods. This bright and spacious home boasts luxury style living, offers modern elegance and functionality, perfect for families seeking comfort and style. From the moment you step inside, you'll be captivated by the open-concept layout, 9ft ceilings on main floor, abundant natural light, and high-end finishes. Tastefully upgraded throughout, this home features stunning hardwood floors, smooth ceiling, and a chefs kitchen with extended cabinetry, quartz countertops, and stainless steel appliances. Upstairs, you'll find four generously sized bedrooms, including a serene primary suite with walk-in closet and a ensuite. All washrooms have modern touch and quartz countertops. The basement can be converted to add versatility perfect for extended family or rental income. Prime location with quick access to Hwy 400, Barrie South Go, Shopping Malls, Park, Schools and close to all other amenities. (id:24801)
Homelife/miracle Realty Ltd
17 Alma Walker Way
Markham, Ontario
Welcome to this spectacular custom-built residence tucked away on a quiet, exclusive cul-de-sac in historic Markham Village. Offering over 4,345 sq ft above ground plus a professionally finished lower level, this home combines timeless curb appeal with a minimalist, contemporary design and premium finishes throughout. Step through the elegant double doors into a soaring foyer and experience the 10-ft ceilings on the main floor, rich hardwood floors, and an impressive open-riser staircase with custom iron railings that enhances the homes airy feel. The main level showcases a formal dining room with designer chandelier, a private office, and a spacious living area with multiple walk-outs to the backyard. At the heart of the home is a custom-made chefs kitchen featuring Thermador appliances, an oversized center island, and a custom glass dining table perfect for everyday living and entertaining. A butlers servery with wet bar connects the kitchen and dining areas seamlessly. Upstairs, discover four generously sized bedrooms, each with its own ensuite bathroom, including a luxurious primary suite with steam shower, towel warmer, and two large walk-in closets. A convenient second-floor laundry room enhances everyday ease. The third-level loft offers a bright, versatile space ideal as a home gym, studio, or lounge. Outside, enjoy an expansive, professionally landscaped backyard with a multi-zone stone patio, in-ground sprinkler system, and lush greenery ideal for outdoor dining and lounging. The finished basement adds exceptional versatility with an open-concept layout, pot lights, and a rough-in for a wet bar, creating a perfect recreation or entertainment space. Steps to Park, top schools, GO Transit, community centers, shops & restaurants, Stouffville Hospital, and Hwy 407. This stunning property blends sophisticated style with exceptional functionality in one of Markham's most desirable settings-- a true rare offering! (id:24801)
RE/MAX Prohome Realty
47 Bernard Avenue
Toronto, Ontario
Welcome to 47 Bernard Avenue, a fully renovated detached home perfectly positioned on a quiet, tree-lined street in Yorkville. Designed and reimagined by Richard Wengle, this property combines urban convenience with private amenities, including a gorgeous swimming pool, dedicated parking, and spacious modern interior. Inside, the elegant main floor has large formal rooms and 11' ceiling heights, creating an airy and sophisticated atmosphere. The heart of the home is the expansive kitchen and family room. The kitchen is equipped with marble countertops, high-end appliances, and a large central island, opening directly into the family area, which boasts a fireplace, extensive built-ins, 14' ceiling heights, and access to the backyard. Upstairs, the primary bedroom is a standout feature due to its exceptional size. It includes a private balcony, a generous walk-in closet, and a well-appointed five-piece ensuite bathroom. Three additional bedrooms and a modern bathrooms provide ample space for family or guests or home office. The finished lower level offers a versatile recreation room and significant storage space. Outside, the backyard serves as a private retreat, featuring a swimming pool and professional landscaping, perfect for relaxation and entertaining. With the best that Yorkville has to offer, known for its world-class shopping, fine dining, and vibrant cultural scene, all just a short walk from your door. This home presents a rare opportunity to enjoy a turn-key property in one of Toronto's most sought-after locations. (id:24801)
Chestnut Park Real Estate Limited
2431 Pine Glen Road
Oakville, Ontario
Gorgeous, Open Concept Floor Plan Giving Luxury Living Space. 4Br Detached Home ! 9Ft Main Floor Smooth Ceiling !!, Upgraded Hardwood Flooring In The Living, California Shutters All Windows Incl Br, New Interlock Driveway, Circular Oak Hardwood Stairs, Pot Lights Living & Family Rooms, Berber Carpet With Quality Underpad In The Bedrooms. Upgraded Quality Finishings Incl A Gourmet-Style Kitchen With Stainless Steel Appliances, Granite Countertops& Backsplash. (id:24801)
Right At Home Realty
238 (Basment) Doubtfire Crescent
Markham, Ontario
Walk Out Basement & Back To Park!!! Location, Location, Location, in the highly desirable Middlefield Community in Markham. Quiet Child Safe Street. Basement Only! 2 Bedrooms, 1 Washroom. Well Maintained! Excellent Location Near Supermarket, Community Centre, Park, Schools, etc. (id:24801)
Real One Realty Inc.
16365 Bathurst Street
Newmarket, Ontario
this 37 acre estate is situated within the urban boundary of Newmarket, minutes to St. Ann's College and St. Andrews College. The property offers a mix of hardwood and softwood forest, ravine, stream and open land. A long driveway leads to a custom built contemporary home with a ground level in-law suite complete with separate entrance. This spacious home overlooks a gorgeous pool area and open grounds where wildlife abounds. It is not unusual to have deer and wild turkeys frolicking in plain view. A detached 3 car garage for all the toys one would use on this touch of Muskoka just north of Toronto. (id:24801)
Royal LePage Rcr Realty
13 Ventura Lane
Ajax, Ontario
Location ! Location! Move in Ready! Gorgeous & Spacious 3+1 Bedroom Freehold Townhouse with 4 Bath approx 2000 sq feet , W/Garage Situated In High Demand Ajax Neighbourhood. Conveniently Located 5 Minutes To Ajax GO Station ,The 401and Just 30 Minutes To Downtown Toronto . Close To Top-Rated Schools, Public Transit, Parks, Shopping, And All Essential Amenities. This Home Fts O/C Main Flr W/Beautiful Kitchen W/Tons Of Cupboards & Workspace, Functional Living & Dining Rm, Convenient 2 Pc Powder Rm & Bonus Family Rm. Head Upstairs To 3 Good Sized Brms, Master Fts 4Pc Ensuite. W/O Bsmt Provides Additional room W/2Pc Powder Rm. New Furnace 2022 , Water heater 2020. Renovated with ample upgrades (including pots lights & fixtures new carpet, kitchen sink, toilet, freshly painted full house and more) with plentiful sunlight from 3 sides & airflow allowing cross-ventilation. Largest corner unit in the complex. Feels like a Semi-Detached. Wooden deck in the backyard , Additional Entrance through Fence. $123/Mnth POTL Fee Incl Snow Remvl, Visitor Prkng & Gate Keeping. (id:24801)
Realty 21 Inc.
9 Northwood Drive
Toronto, Ontario
Newly Renovated! High Demand School Area. Regular Lot With South Facing Sunny Backyard. Surrounded By Multi-Million Dollar Custom Homes. Mature Treed, Quiet Area, Conveniently Located Within Steps To Public Transportation, Library, City Hall, Community Center, Schools, Parks, Shopping & More. Steps To Subway, Restaurants, Easy Access To 401 And 404! (id:24801)
Rife Realty
Coach House - 496 White's Hill Avenue
Markham, Ontario
Enjoy living in this Bright, Modern, move-in ready, great layout 1 bedroom, 1 bathroom COACH HOUSE apartment located in prestigious Cornell in quiet family oriented neighbourhood. Brand-new plank floors, (no carpet) private ensuite laundry, 1 private parking pad included. Open kitchen with breakfast bar, bedroom with built in storage. Convenient Amenties: Supermarkets, Markville Shopping Centre, Hospital, Mount Joy Go Station, Cornell Community Centre, shopping, Rouge trails, Parks and Hwy 407. Utilities included: Water, hydro, heat, A/C and 1 parking spot on rear parking pad. (id:24801)
Harvey Kalles Real Estate Ltd.
29 Hitching Post
Georgina, Ontario
3400+SqFt Prestigious Brand New, Detached Home in Keswick. 4 Bedroom w/ Upper Den, 4 Bathrooms, 4 Walk-in Closets. *Lots of upgrades* Enjoy modern luxury with an open-concept layout, a gourmet kitchen featuring a large island, and a view overlooking the family room with a cozy fireplace, Breakfast Room Walk Out To Deck. Brand New High-end Built-in Appliances. Hardwood On The Ground Floor & Hall Way On 2nd FL. Conveniently located near parks, schools, 5 Minutes To Highway 404 And Woodbine. (id:24801)
Anjia Realty
181 Burnham Street
Belleville, Ontario
Charming Bungalow with Incredible Potential! This 3-Bedroom Home is Currently Under Renovation and Awaits Your Finishing Touches. Situated on a Generous Lot and Ideally Located Close to the Lake, Beautiful Parks, and Scenic Trails. Endless Possibilities for Expansion, Outdoor Living, or Future Development. Perfect Opportunity For Investors, Renovators, or buyers looking to create their Own Dream Home in a Sought-After Location! Upstairs Loft (1 Bed 1 Bath) Not Fully Finished. (id:24801)
Royal LePage Your Community Realty
440 Remembrance Road
Brampton, Ontario
Welcome to this modern, move-in ready freehold townhome in one of Brampton's most sought-after neighbourhoods! With stylish finishes, a functional layout, and premium upgrades, this home is perfect for families, professionals, or investors. Key Features: Spacious open-concept living & dining area Modern kitchen with stainless steel appliances Large primary bedroom with ensuite & walk-in closet Ground-level flex space - perfect for office or rec room Double car garage with inside access Central vacuum & central heating system Private balcony, driveway parking & no condo fees Close to parks, top-rated schools, transit, shopping, and all amenities! Ready to view? Book your private showing today! DM or Call/Text [Your Phone Number] for more info Ask for the full photo tour & virtual walkthrough!#BramptonRealEstate #440RemembranceRoad #HouseForSale #TownhouseLiving #GTARealEstate #BramptonHomes #DoubleGarage #MoveInReady (id:24801)
Homelife 247 Realty
3608 Kelso Crescent
Mississauga, Ontario
Located In A Highly Desirable Family-friendly Neighborhood, this Stunning Detached Home Offers Over 2500 Sq.Ft Of Living Space On A Large Premium Corner Lot w/ Swimming Pool. This Bright And Spacious 5 Bedroom, 4 Bathroom Home includes a Finished Basement with Kitchen & 3-Piece Bathroom. Featuring Formal Dining & Family Room with Hardwood Floors, Oak Staircase, and Meticulously Maintained Backyard Garden with New gazebo & New patio Furniture & Inground Salt Water Swimming Pool with Heater & a Hot Tub Oasis Perfect for Kids & Entertaining. Entry Into Home From Garage. This Home Offers Easy Access to Top Rated Schools, Steps to Public Transit, 5 Minutes to Erin Mills GO Station, Easy access to Highways 401 & 407, Close to big box stores. This home truly has it all - Location, Space, Upgrades, and Value with Beautiful View. Don't miss your chance to live in this luxurious property. Tenant pays 100% utilities. (id:24801)
Exp Realty
303 Sunnybrae Avenue
Innisfil, Ontario
Welcome to 303 Sunnybrae Avenue, a truly one-of-a-kind custom home in prestigious Innisfil Estates.Set on a private half-acre lot with no neighbours behind, this was the builders home meaning every inch was crafted with care, intention, and the finest finishes.Step inside and feel the quality from the moment you enter: vaulted 18-ft ceilings, a custom gas fireplace, and an open-concept layout flooded with natural light from remote-controlled blinds. The sparkling chefs kitchen features top-tier stainless appliances, a walk-in pantry, backlit cabinetry, and a stunning wine + coffee bar that blends beauty and function.The main floor primary suite is a retreat in itself with a walk-out to the backyard oasis, a dream walk-in closet, and a luxurious 5-piece spa ensuite with soaker tub, heated floors & designer finishes. A main floor office or guest room, powder room, and a large laundry + mudroom with inside entry to the triple car garage complete the level. Upstairs offers three generous bedrooms, each with double closets, and a renovated 5-piece bathroom. The lower level is partially finished, a renovated 4-piece bath, tons of storage, cantina and 3 separate areas already framed insulated and ready for drywall & flooring. endless potential for an in-law suite, rec room, gym, or theatre space.The same attention to detail continues outdoors.. a fully fenced yard, brand new heated saltwater pool with waterfall, complete underground irrigation system, custom gazebo, pizza oven, and armour stone landscaping ready for entertaining. With parking for 13+ vehicles and located minutes to Lake Simcoe, Hwy 400, Barrie, top schools, golf, and the future Innisfil GO, this home perfectly combines country serenity with modern convenience. (id:24801)
RE/MAX Real Estate Centre Inc.
32 Frobisher Street
Richmond Hill, Ontario
Don't Miss This One! Prime Location Located Minutes To Everything!! Prestigious Bayview Glen 4 Br W/ Great Layout!1851 Sqft + 600 Sqft Finished Bsmt! Bright, Brand New Eat In Kitchen W/Breakfast Area, Centre Island, B/I Cabinets, California Shutters & 2 Sided Fireplace!! Hwy407, Hwy 7, Restaurants Grocery, Shops, Community Centre & Fabulous Schools Just Right at Doorstep. Surrounded By 3 Wonderful Parkettes! Pride Of Ownership, Tons Of Upgrades! Hardwood Fl Thru-Out Main & 2nd Fl, Hardwood Staircase, Laminated Fl Thru-Out Bsmt. Stone Counter-Top Kitchen. (id:24801)
Real One Realty Inc.


