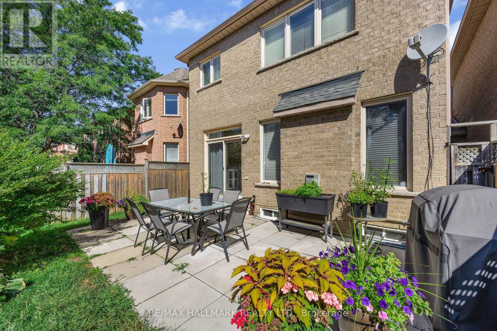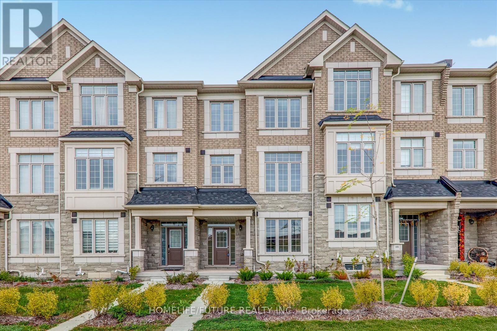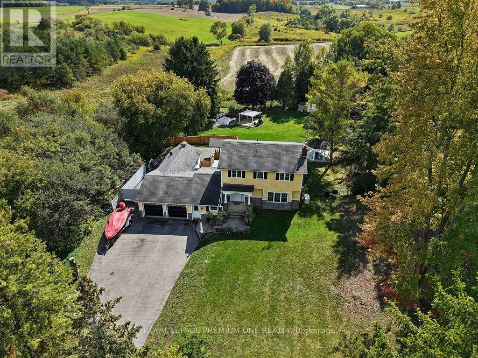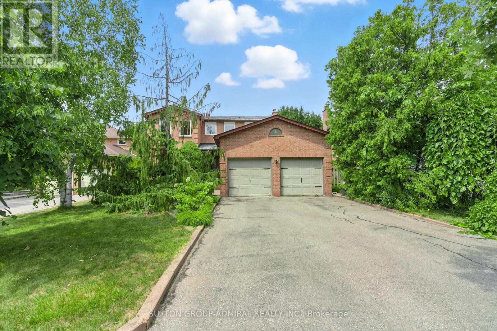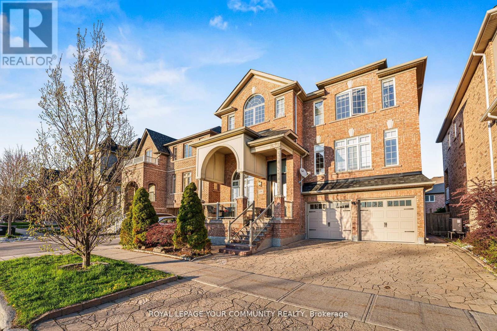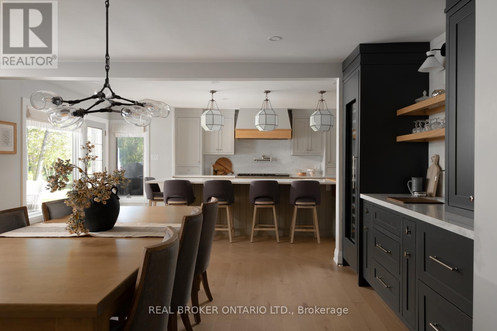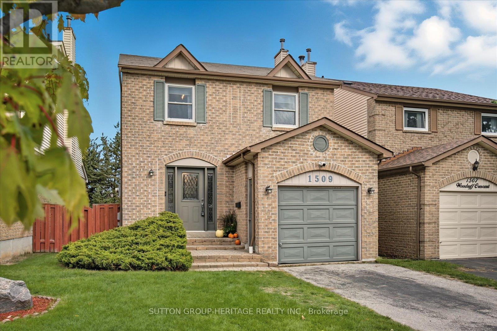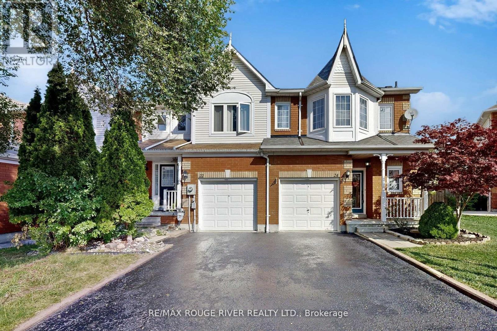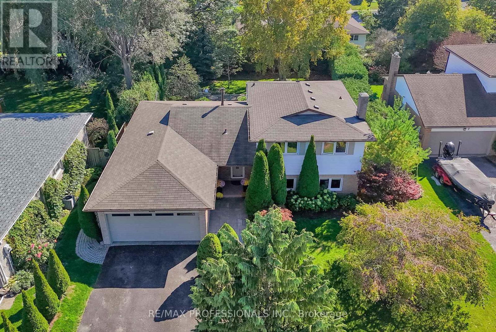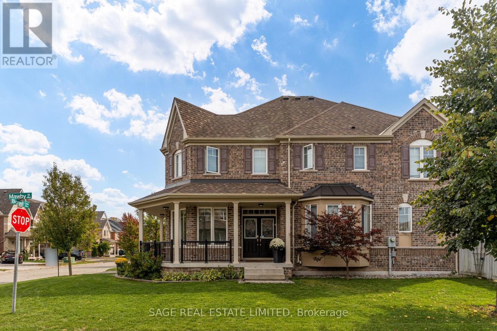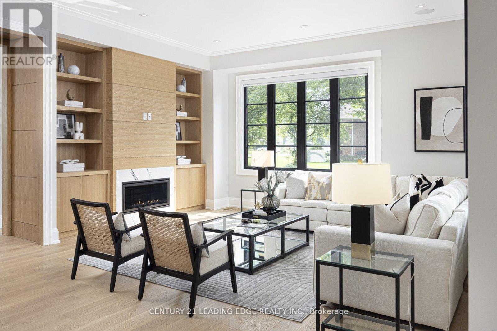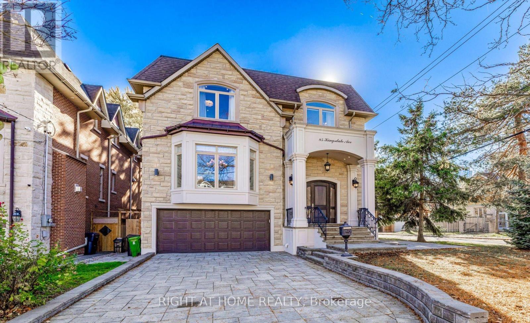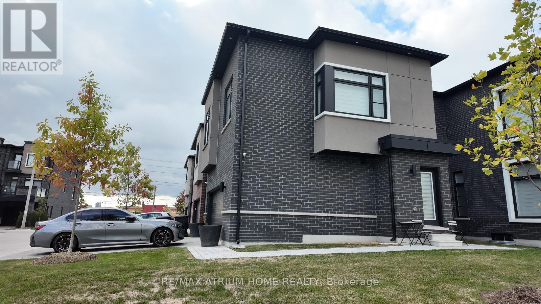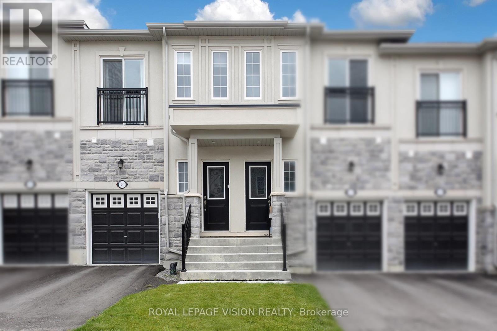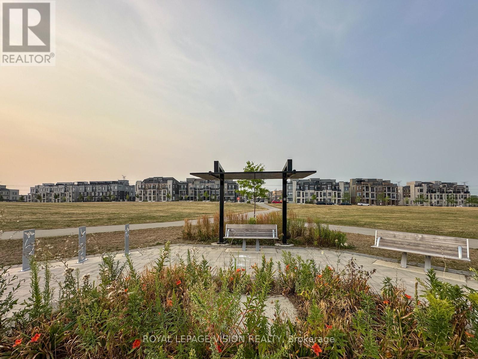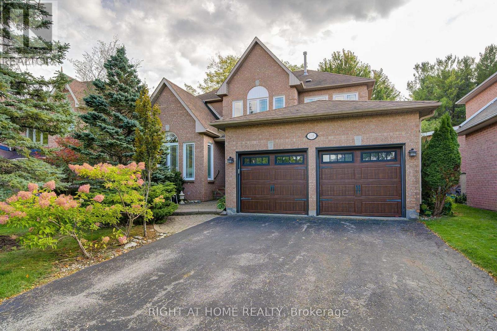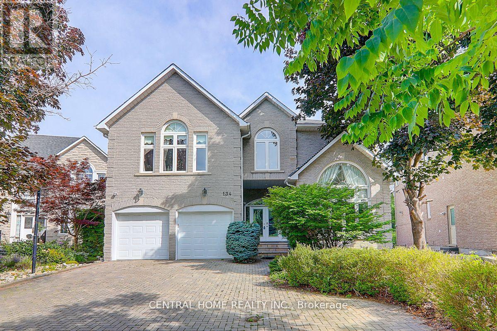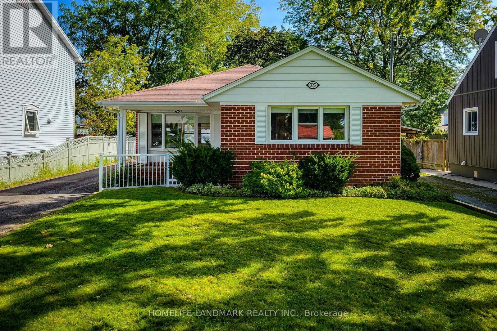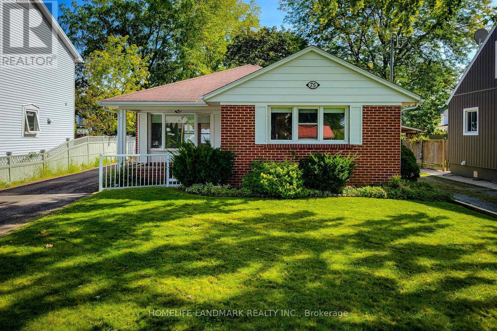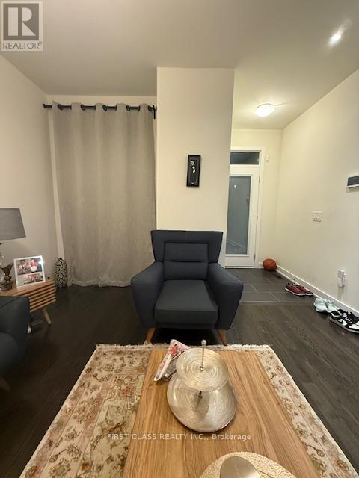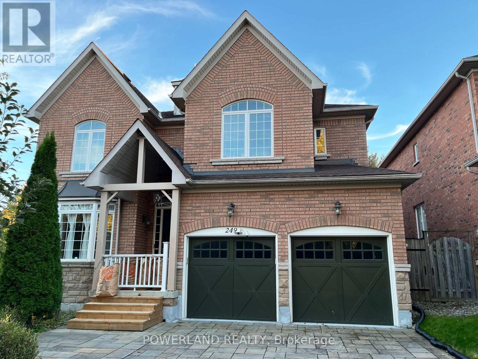60 Cider Crescent
Richmond Hill, Ontario
Gorgeous 4-Bedroom Linked Home in Oak Ridges! Beautifully updated link property (linked only by garage), this rare 4 bedroom family home feels just like a detached. open concept layout, 9 ceilings, hardwood floors, Quartz countertops, and a large laundry room with storage. The spacious primary suite offers a walk in closet and in suite 4 Pcs bath, while the professionally finished basement with kitchenette provides great potential for a separate entrance and rental income. Enjoy the private fenced backyard with interlock patio, landscaped grounds, and parking for 4 (1 in garage + 3 on driveway, no sidewalk).Situated on a quiet crescent in the desirable Oak Ridges community, steps to parks, trails, schools, and with easy access to Yonge, Hwy 400 & 404. Truly a perfect family retreat! (id:24801)
RE/MAX Hallmark Realty Ltd.
317 Kirkham Drive
Markham, Ontario
Welcome To This Beautiful 2300 Sq Ft ** Brand New** Townhouse By Fair Tree. 3 Bedrooms & 4 Washrooms. Luxurious Finishes, Open-Concept Layout W/9 Ft Ceiling & Upgraded Tiles & Hardwood Floors. Perfect For Entertaining Beautiful Eat-In-Kitchen With Breakfast Area. Master Bedroom With Walk-In Closet & 5pc Ensuite. Bedroom. ** Rough-In** For Basement Washroom. Close To Golf Course, Schools, Parks, All Major Banks, Costco, Walkmart/Canadian Tire/Home Depot... Top Ranking School Middlefield Collegiate Institute. ** Don't Miss It! Come & See.** (id:24801)
Homelife/future Realty Inc.
6921 4th Line
New Tecumseth, Ontario
This is not just a house its a lifestyle. Tucked away on nearly an acre of scenic countryside, this remarkable residence blends timeless craftsmanship with modern comfort. Every corner showcases an unmatched level of care, from the finely detailed millwork and elegant wainscoting to the chef-inspired kitchen designed for both function and flair. Sunlit windows frame serene views you'll cherish day after day. The luxurious primary suite offers a peaceful haven with its own lounge or office area, perfectly positioned to capture sweeping southerly vistas. Designed for relaxation and entertaining, the home features a sparkling swimming pond, a sprawling multi-level deck with automated awning, and thoughtfully landscaped outdoor spaces that invite year-round enjoyment. Car lovers will be captivated by the heated, insulated 3-car garage complete with a hoist and rear bay door all accessible by a private laneway with gated parking. Additional upgrades such as a newly renovated main bath, standby generator, and custom built-ins around the cozy fireplace elevate both style and practicality. If needed can easily be converted back to a 4 bedroom. Surrounded by nature yet close to The Bruce Trail, Woodington Lake Golf Course, and the charming town of Tottenham, this one-of-a-kind property offers the perfect balance of tranquility and convenience. A rare opportunity to own a residence where quality, character, and comfort come together. (id:24801)
Royal LePage Premium One Realty
4 Mair Court
Richmond Hill, Ontario
Welcome to cozy family home situated in a quiet peaceful cul-de-sac in the heard of Richmond Hill with beautiful nature trail at the end of court. Total Living Space around 3400 sq.ft. This well maintained and cared with attention to details home features: on the main floor - bright and spacious living and dining rooms, family room with wood fireplace and sliding door leading to private fully fenced backyard backing to the park, family size kitchen with breakfast area and entrance to the deck. Upgraded kitchen featuring quartz countertop, backsplash and stainless steel appliances: Fridge (Fisher and Paykel), Oven and Cooktop (AIG), Dishwasher (Bosch) and Hood Fan (Faber).On a second floor you will find 4 spacious bedrooms and two upgraded washrooms. Finished specious basement offers living and dining rooms, bedroom, kitchen, 3-pcs bathroom and lots of storage. Ideal for extended family! 6 parking spaces! Fantastic location -close to parks, Mackenzie hospital, high rating schools, Community Centre, Hill Crest Mall and Public transit. Don't miss out this great home that combined in itself modern design and classic charm, quiet living and easy access to all conveniences! (id:24801)
Sutton Group-Admiral Realty Inc.
339 Thomas Cook Avenue
Vaughan, Ontario
Feel The Amazing Energy Once You Step In! This Exquisite Sunken Madison Home In Patterson Features The Thompson Floor Plan, Offering 3,894 Sq Ft Of Luxurious Living. With An Elegant Façade And Vibrant West-Facing Setting, The Grand Entry Boasts 18-Foot Ceilings. The Second Floor Structure Is Solid Concrete Where Stunning 24X24 Porcelain Tiles Are Laid Throughout, While Bedrooms Have Cozy German Waterproof Laminate Flooring. The Scavollini Kitchen, With Blue Caesar stone Countertops And High-End Appliances, Overlooks A Landscaped Backyard. The Third Floor Hosts Four Bedrooms, Including A Master Suite With A Luxurious 5 Piece Ensuite. The 3rd & 4th Bedroom Share A 3PC J&J Bathroom. The Flex Room Adds Additional Space For Bedroom/Playroom. The Laundry Is Conveniently On The 3rd Level With B/I Cabinets & Sink. Stainless Steele & Glass Railings Gives The Homes A Timeless Feel. Recent Updates (2022) Include A New Roof, New Front Door, New A/C, New Backyard Landscaping & Remodeled Bathrooms. This Property Offers A Perfect Blend Of Luxury, Comfort & Practicality. (id:24801)
Royal LePage Your Community Realty
5 Humberview Drive
Vaughan, Ontario
Luxurious Solid Stone Custom Built Bungalow in Islington Woods, on sought after Street! Open Concept Bright 4+1 Bedroom, 5+1 Bath, with Several W/O's. Kitchen with Dual Ovens, Wine Fridge, Centre Island, Sep. Breakfast Area, W/O to Porch. Very comfortable and quiet. Enclosed Dining Room with French Doors, overlooking Front Garden. Huge Open Concept Family Room on Main Floor, with Large Sunny Cathedral Windows, Gas Fireplace and W/O to Covered Patio. Spacious Basement offer 10' Ceilings, Custom Built Solid Wood Bookcases, Wood Burning Fireplace, and Separate Entrance and Driveway. Private One Bedroom Apartment above Garage has S/S Appliances, Kitchen, Skylights and Separate Entrance. Square footage is 4,067sq ft. , which includes the self sufficient 750 sq ft apartment above garage. Total living sq footage is 7,384 sq ft . Multiple Spacious and Expansive Entertaining Spaces Indoor & Out. Two entrance/parking driveways, heated garage. Vaughan Mills side faces Ravine across street (no houses) Unparalleled Quality. Fully Landscaped with Mature Trees in an Exclusive Enclave of Unique Homes. Many Walking Trails, Parks Close By. Water pond Feature in backyard (present owner never used.) Minutes to Hwy 427, 407, 400 & Pearson Airport. (id:24801)
RE/MAX West Realty Inc.
12146 Tenth Line
Whitchurch-Stouffville, Ontario
Many reasons why you will love this home! Custom built beauty by Fairgate Homes, a smart home offering luxury finishes throughout on an incredible premium 50 x 209 ft pool size lot with no neighbours in behind. This massive family home offers almost 5000 sq ft of total living space! Formal living and dining rooms, a spacious family room with waffled ceilings & a fireplace, hardwood floors throughout, a chef's dream gourmet kitchen with a butlers pantry, offering stainless steel appliances, quartz counters, a large island & a walk out to the huge backyard, tons of room for a pool and the kids to run around & play. The very spacious primary bedroom features his & her closets, seating area, a gorgeous 5 piece ensuite with a double vanity, glass shower & a soaker tub. Each additional bedrooms are generous in size and have access to their own ensuite. The lower level is fully finished & offers great space for all your family needs, along with laundry room, cold cellar & storage galore. Located just steps away from great schools, parks, trails, leisure centre, shops restaurants & all the amazing amenities Stouffville has to offer. (id:24801)
Century 21 Leading Edge Realty Inc.
9285 Dagmar Road
Whitby, Ontario
Picturesque, serene, and unassuming, 9285 Dagmar is a gorgeous, stunningly renovated, three bedroom bunglalow situated on 13 acres of beautiful, private land! Set back from the road with large hedges and an electronic gate separating you, this enviable home feels completely private. The large circular driveway has ample parking, plus an oversized two car garage and carport.The well proportioned, and open concept, living room, dining room, and kitchen are beautifully renovated with stunning details throughout, featuring: Custom millwork, built in cabinetry, a fabulous island in the kitchen, and a vaulted ceiling in the family room, complete with custom wainscotting. The herringbone white oak flooring, and carefully chosen paint colours, compliment the gorgeous stone surround of the wood burning fireplace.As you step through the front door and take two steps into the house, you have a straight line view through the back of the house to the breathtaking scenery behind. Beyond the back deck is a natural, spring fed, pond, charming rounded bridges to cross the water, ample grass to run and play in, and your own private forest.Situated just minutes from the 407, 412, and the 401, the city is easily accessible. In the immediate vicinity, there are several golf courses, ski resorts (Dagmar and Lake Ridge are only 3 minutes away!), parks with walking trails, and downtown Whitby is a short drive away. A truly special property! (id:24801)
Real Broker Ontario Ltd.
1509 Woodruff Crescent
Pickering, Ontario
Welcome to this beautifully renovated 3-bedroom home in one of Pickerings' most sought-after family communities -- Amberlea. Combining modern farmhouse style with everyday comfort, this home offers a truly move-in-ready experience for todays discerning buyer. Step inside to modern décor, stylish finishes, and natural light throughout. The upper level features luxury vinyl plank flooring adding durability and contemporary charm to every room. The heart of the home is a custom-designed eat-in kitchen (2017) with stainless steel appliances, where the butcher block counter and stainless steel apron sink add to the character of this inviting, open space. Custom cabinets ensure abundant storage and counter space. From here, walk out to a large deck overlooking the backyard perfect for morning coffee or summer entertaining. Upstairs, retreat to your spacious primary bedroom complete with a rare walk-in closet large enough to host a home office (2021). A full ensuite bathroom completes your own private sanctuary. Additional bedrooms are generously sized and ideal for family, guests, or a work from home space. The fully finished walk-out basement offers even more living space perfect for a recreation room, gym, games room or future in-law suite with direct access to the private backyard for seamless indoor-outdoor living. (Furnace/AC 2021) Located close to top-rated schools(including Gandatsetiagon Public School which is highly rated by the Fraser Institute); parks; shopping (Amberlea Plaza with groceries, a pharmacy and more); transit and with quick access to Highway 401 and the GO Station, this house is ready for you to move in and call it home. Don't miss this opportunity to own in one of Pickering's most desirable neighbourhoods. (id:24801)
Sutton Group-Heritage Realty Inc.
24 Jays Drive
Whitby, Ontario
Beautiful end unit townhouse in sought after Williamsburg community. Welcome to this bright and spacious end unit townhouse situated on a large pie shaped lot in one of Whitbys most desirable, family friendly neighborhoods. This home features a stylish open concept layout with a walkout from the kitchen to a large elevated deck, perfect for entertaining. The fully fenced backyard offers plenty of space for kids, pets, and family gatherings. Inside you'll find 3 generous bedrooms including a large primary suite with a four piece on suite bath. With three bathrooms in total, there is room for the whole family. The home has been freshly painted throughout and the driveway has just been sealed for a crisp, clean finish. The finished basement adds even more living space, complete with pot lights for a warm and cozy atmosphere. A single car garage provides convenience and storage. Located in the heart of Williamsburg, this home is close to top rated schools, parks, shops, and all the amenities in growing family needs. Don't miss your chance to own this beautiful move in ready home in a truly fantastic neighborhood! (id:24801)
RE/MAX Rouge River Realty Ltd.
23 Sunicrest Boulevard
Clarington, Ontario
Stunning, immaculate, and spacious, this home is perfect for every need! Growing families, down-sizers, or multi-family living. Nestled on a very private street offering abundant privacy and beautiful landscaping. Large fenced lot featuring a gorgeous pool and a spacious outdoor dining gazebo (approximately 10x20 ft) an ideal setting for entertaining and relaxation. Inside, the home has been thoughtfully updated and meticulously maintained, with ceramic tiles in the entrance and kitchen areas, and rich hardwood flooring throughout the main living and dining spaces, as well as all bedrooms. The family room is a highlight, featuring an absolutely gorgeous fireplace with above-grade windows that flood the space with natural light, creating a warm and inviting atmosphere. The convenience of walkout access to the backyard patio and gazebo is enhanced by an updated and stunning laundry room, which includes a bathroom and a walk-in closet, seamlessly blending indoor comfort with outdoor enjoyment. The lower level recreation room is spacious, bright, and perfect for family gatherings or entertainment, while the large driveway accommodates up to six cars with ease. Recent updates include: Pool liner (2023), Pool pump (2021), Gas furnace (2022), Central air (2021), Kitchen fridge downstairs and all kitchen appliances (2018) Washer/Dryer (2020), Gas fireplace (2019), Shingles (2014). Located just minutes from the highway, shops, hospitals, and schools, this home offers a blend of luxury, functionality, and privacy truly a perfect retreat for any family. (id:24801)
RE/MAX Professionals Inc.
43 Bignell Crescent
Ajax, Ontario
Set on a rare oversized corner lot in Ajax's sought-after 'Tranquility' community, 43 Bignell Crescent offers the perfect balance of modern living and serene surroundings. This sun-filled home, spanning over 2814 sqft, features contemporary finishes, a sleek kitchen with stainless steel appliances and an open-concept family room perfect for entertaining. 9-ft smooth ceilings and large windows flood the main floor with natural light. Upstairs, you'll find four spacious bedrooms, including a primary retreat with his and hers walk-in closets and a luxurious 5-piece ensuite. A rare second-level family room offers flexibility as a home office or kids play area, adding to the homes versatility. The backyard features a beautiful deck with a gazebo, perfect for outdoor relaxation. A double-car garage with ample storage adds both convenience and functionality. The home is located near scenic trails, golf courses, top-rated schools, and parks. Easy access to the Ajax GO Station, highways 401, 407 and 412. This home checks all the boxes - don't miss your chance to make it yours! (id:24801)
Sage Real Estate Limited
44 Candlebrook Crescent
Toronto, Ontario
Spacious 2-Storey Detached Great Home In A Prime Location With A Double Garage And A Wide Driveway For Easy Parking. Open-Concept Main Floor, 3 Full Baths + 1 Powder Room, And A Primary Bedroom With Two Walk-In Closets And A 4-Piece Ensuite. The Self-Contained 1-Bedroom Basement Apartment With A Separate Entrance Offers Good Rental Potential. Located In A Family-Friendly Neighborhood With Great Schools (Beverly Glen Jr Ps, Sir Ernest Macmillan Sr Ps, L'amoreaux Ci, French Extension schools). Walking Distance To Parks, Public Transit, And Bridlewood Mall. High Ceilings In The Living Room, Dining Room, And Kitchen Add To The Airy Feel. *For Additional Property Details Click The Brochure Icon Below* (id:24801)
Ici Source Real Asset Services Inc.
48 Tangmere Road
Toronto, Ontario
A stunning, exquisite custom home in the coveted Banbury-Don Mills neighborhood at an incredible value! This newly built residence features meticulous craftsmanship and attention to detail throughout. A timeless interior palette of warm wood tones and modern elegance create the perfect atmosphere for entertaining and everyday luxurious living. Abundance of natural light fills the home, highlighting the open concept kitchen and family room, featuring custom cabinetry, top of the line appliances, gas fireplace, and walkout to a spacious mature backyard. The main floor features 10-foot ceilings, detail trim work and paneling, built-in speakers, oak hardwood, and so much more. The second floor boasts four bedrooms with ensuites, a spacious primary suite with spa like bathrooms and a fabulous walk-in closet, as well as a convenient laundry room. Enjoy the basements large rec area, featuring a built-in wet bar and entertainment unit, as well as an extra bedroom and 3-piece bath. Additional upgrades included in this home are automated blinds, heated floors, skylight, and serene landscaping.This masterpiece has the perfect blend of Sophistication and comfort, within minutes to the city's best amenities. Shops At Don Mills, High End Retail, Banking, and Fine Dining. In Toronto's Top-rated sought after Public and Private School District! Easy Access To Major Highways (DVP, 401) and Public Transportation. Lush Parks and Trails, Edward Gardens and the Don Valley Trails, Perfect For Walking, Biking, or Relaxing Outdoors. (id:24801)
Century 21 Leading Edge Realty Inc.
85 Kingsdale Avenue
Toronto, Ontario
A Great Location just a 5-minute walk to Yonge Subway, Earl Haig SS, and McKee PS. Prime Willowdale East address steps to North York Centre, TTC, parks, restaurants, community centers, and shopping everything at your doorstep on a quiet, tree-lined street surrounded by executive homes. Bright and elegant walk-out basement suite in a custom-designed home recently upgraded with a new kitchen and never lived in since improvement, so it feels like brand new. Large above-grade windows flood the space with natural light, and a private, separate entrance ensures easy, independent access ideal for professionals or a small family seeking luxury and convenience. High-end finishes throughout: ~11-ft ceilings, heated floors, modern lighting, and premium materials chosen with meticulous attention to detail. The open-concept living/dining area connects to a modern, fully equipped kitchen with quality appliances and ample cabinetry; a serene bedroom and a stylish, spa-inspired bathroom complete the suite. Enjoy the perfect balance of urban access and serene living a bright, private, luxurious lower-level suite in the heart of North York most desirable pocket. (id:24801)
Right At Home Realty
5 Norbury Crescent
Toronto, Ontario
Rare Prime Location - Brand New Luxury Home! Welcome to this stunning 3,353 sq. ft. Don Villa Corner, crafted by the renowned Madison Group with premium upgrades throughout. Soaring 10-foot ceilings on the main floor and oversized windows flood the space with natural light, creating an open and sophisticated feel.The gourmet kitchen features stainless steel appliances, quartz countertops, a large walk-in pantry, and a servery connecting to the formal living/dining area-perfect for entertaining. The spacious family room flows seamlessly from the kitchen, offering a warm gathering space for everyday living.Upstairs, most bedrooms include walk-in closets and private en-suite bathrooms for maximum comfort and privacy, ideal for multi-generational living, guest accommodation, or a home office.Located in a high-demand Scarborough neighbourhood, minutes from Scarborough Town Centre, schools, parks, restaurants, banks, Scarborough General Hospital, Hwy 401, and transit.This is a rare opportunity to lease a move-in-ready luxury home in one of Scarborough's most desirable communities. (id:24801)
RE/MAX Atrium Home Realty
24 Prospect Way
Whitby, Ontario
This modern townhome is your perfect urban oasis. Located in a convenient neighbourhood with easy access to public transit and shopping, it offers a comfortable and stylish living space. Enjoy the convenience of having everything you need within walking distance. Photos taken prior to current tenancy. Showings Saturday 12:00 - 4:00pm (id:24801)
Royal LePage Vision Realty
74 Caspian Square
Clarington, Ontario
This stunning 3-bedroom, 3-bathroom townhouse is located in the prestigious Lakebreeze community, just steps from the beautiful shores of Lake Ontario. From top to bottom, this home has been upgraded with modern finishes and thoughtful touches, making it the perfect place to live. As you enter, you will be greeted by a bright and open space with high ceilings, sleek hardwood floors, and plenty of natural light. The heart of the home is the gorgeous kitchen, featuring stainless steel appliances. Whether you're cooking or entertaining, this space is sure to impress. Upstairs, you will find three spacious bedrooms, including a primary suite with a walk-in closet and a modern 3-piece ensuite. No more hauling laundry up and down stairs, the second-floor laundry makes life so much easier! Step outside to your fenced backyard, perfect for summer BBQs and relaxing evenings. Plus, with easy access to Highways 401, 115, and 35, as well as scenic trails and a brand-new park across the street, convenience is at your doorstep. (id:24801)
Royal LePage Vision Realty
128 Carlyle Crescent
Aurora, Ontario
Pride of Ownership Shines! Welcome to this beautifully maintained home, perfect for raising a family or enjoying a comfortable retirement lifestyle. Nestled on a child-friendly street in one of Aurora's most sought-after communities, this charming house is ready to become your next home. Featuring a functional layout, hardwood flooring, and soaring 9-foot ceilings on the main floor, the home offers both style and comfort. The spacious family room with a cozy fireplace creates the perfect setting for cherished moments with loved ones. A bright, open kitchen and breakfast area showcase a granite island and built-in appliances, ideal for everyday living and entertaining. The primary bedroom boasts a large walk-in closet and a luxurious 5-piece ensuite. The finished basement with brand-new flooring provides versatile space for recreation, work, or relaxation. With green space at your back, embrace both natures beauty and a greater sense of privacy. Bathed in natural light, this exceptional home offers a rare combination of warmth, comfort, and functionality. Don't miss the opportunity to make it yours! (id:24801)
Right At Home Realty
134 Bradgate Drive
Markham, Ontario
Premium Luxury Stunning Home Located On Most Desirable St In Thornhill For Lease. Over 4000Sf Double Drs Lead To Grand Double Level Foyer No Sidewalk Long Driveway 9 Ft Ceiling On Main.Top Of Line Appls, Granite Cntrtps, Hrdwd & Limestone Flrs, State Of The Art 6 Pc Mstr Ens, Prof Fin 10' Clng W/O Bsmt W/ Rec, 3 Xtra Rms . Top Ranking Schools. Mins To Public Transit, Shopping, Hwys, Banks & Restaurants For All Your Essential Needs. Photos Are From Previous Listing. (id:24801)
Central Home Realty Inc.
Lower - 75 Bayview Drive
St. Catharines, Ontario
Newly Renovated Spacious 2 Bedroom Basement located At One Of The Most Coveted Streets In St. Catharines In The Lakeside Community Of Port Dalhousie! A Few Steps Away From Lake Ontario. This Charming Home Features Brand New Kitchen, New Cabinets, New Granite Counter, Brand New Stainless Steel Appliance. Separate Laundry Room, Walk-up To Patio At Backyard. Steps To Grocery, Restaurants, Dental Offices and Banks; Near School and Facing Abb **EXTRAS** S.S. Stove, S.S. Fridge, S.S. Dishwasher, S.S. Rangehood, Washer, Dryer. You'll Love It! A Must See! (id:24801)
Homelife Landmark Realty Inc.
75 Bayview Drive
St. Catharines, Ontario
Spacious 2 + 2 Bedroom Home located At One Of The Most Coveted Streets In St. Catharines In The Lakeside Community Of Port Dalhousie! Fully Finished Basement With 2 Bedrooms, Separate Entrance, The Kitchen Is Fully Equipped, Perfect For In-Laws. A Few Steps Away From Lake Ontario. This Charming Home Features Modern Kitchen, Cabinets and Granite Counter, Stainless Steel Appliance. Separate Laundry Room, Walk-Out To Patio At Backyard. Steps To Grocery, Restaurants, Dental Offices and Banks; Near School and Facing Abbey Park. **EXTRAS** S.S. Stove, Fridge, Dishwasher, Rangehood. Washer, Dryer. You'll Love It! A Must See! (id:24801)
Homelife Landmark Realty Inc.
52 Helliwell Crescent
Richmond Hill, Ontario
Live the Lakeside Dream! This stunning freehold modern townhouse offers unparalleled style and a premium location just steps from Lake Wilcox. Designed for sophisticated living, the main floor showcases a seamless, open-concept layout with soaring 9-foot smooth ceilings, gleaming hardwood floors, and an abundance of pot lights. The chef-inspired, contemporary kitchen is anchored by a massive island, perfect for entertaining. The true showstopper is the breathtaking feature: unobstructed lake views that can be enjoyed from both the main living room and the grand primary bedroom-your daily retreat is guaranteed. Upstairs, the primary suite is a true oasis, complete with separate his & her walk-in closets and a luxurious, upgraded ensuite featuring a glass shower and double sinks. With three spacious bedrooms total, including a second bedroom with its own private balcony, this home offers space and elegance at every turn. Enjoy ultimate local convenience, situated moments from the Oak Ridges Community Centre, parks, and prestigious golf courses. (id:24801)
First Class Realty Inc.
249 Kennedy Street W
Aurora, Ontario
Spacious 2-bedroom Basement in the Heart of Aurora Highlands. Open-concept kitchen. Full-size washroom complete with heated tile floors. An extra room for storage or gym use.Private entrance for your convenience Laundry. Exclusive use of the homes side yard as green space.Close to public transit and GO Station Grocery stores, restaurants, and parks Excellent schools and community centers. Tenant pay 1/3 of utilities if landlord occupies the upper unit. (id:24801)
Powerland Realty


