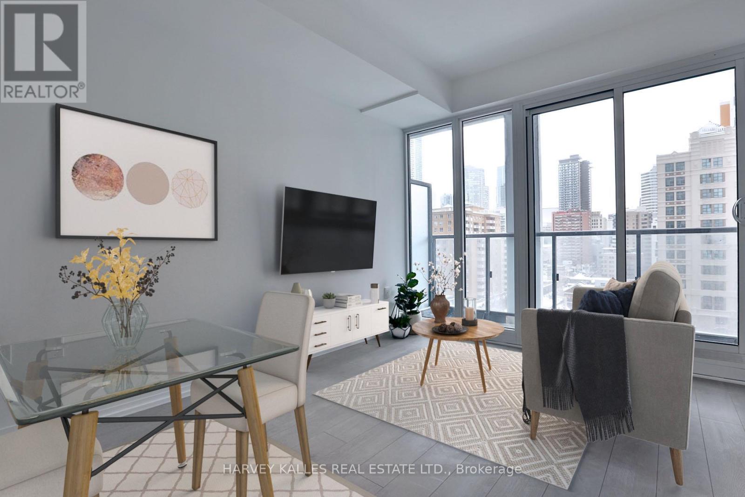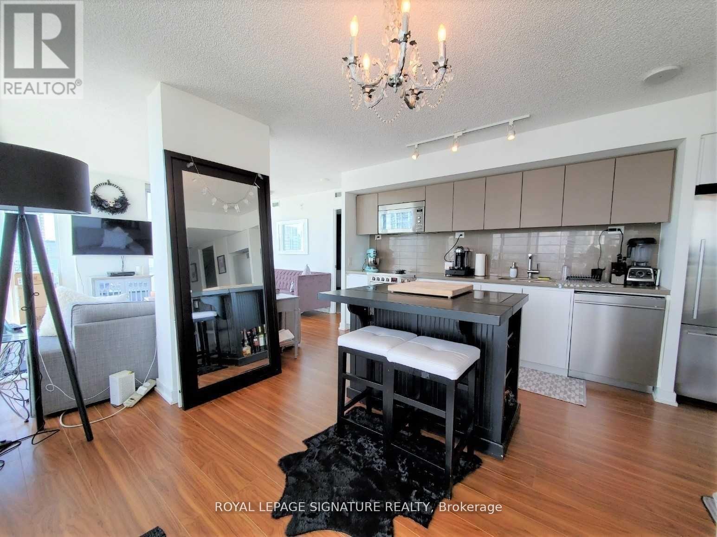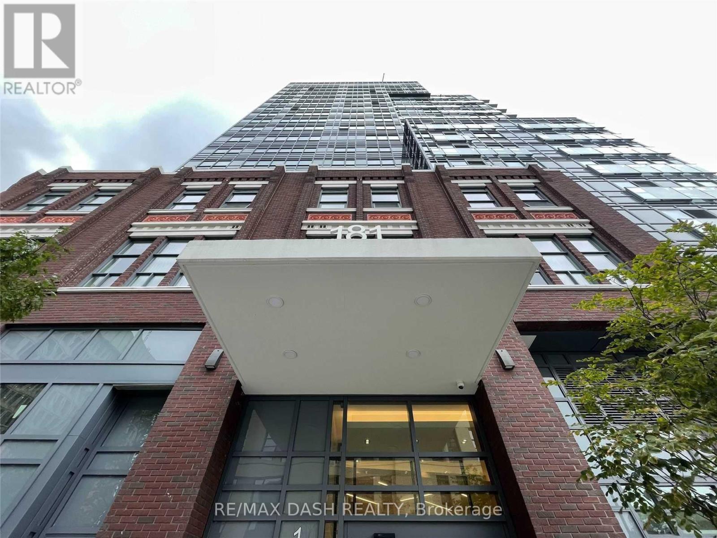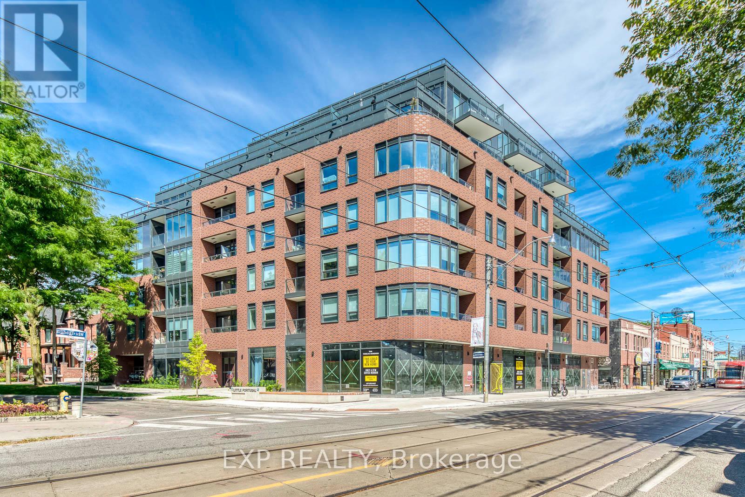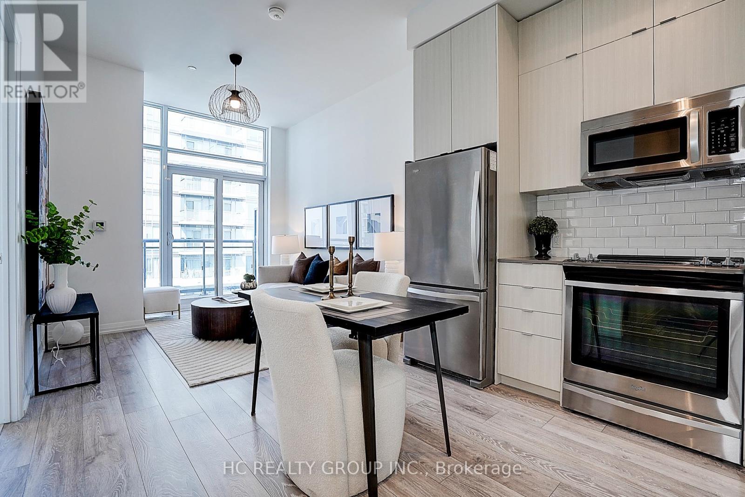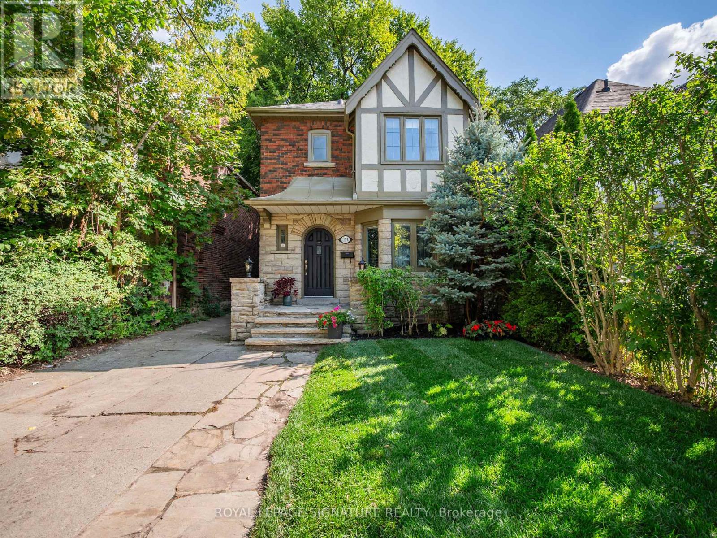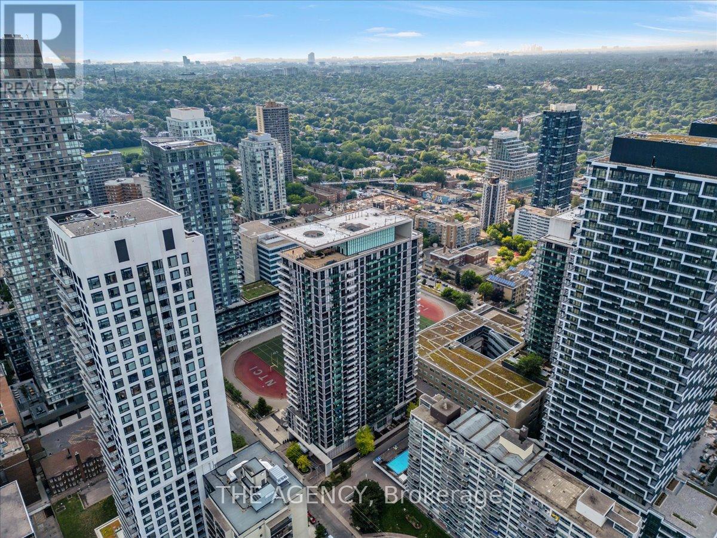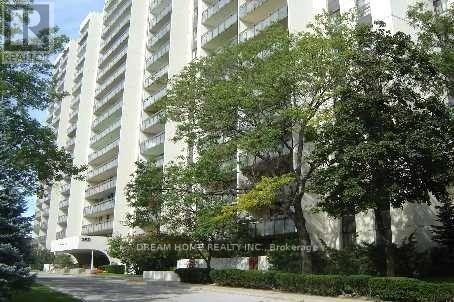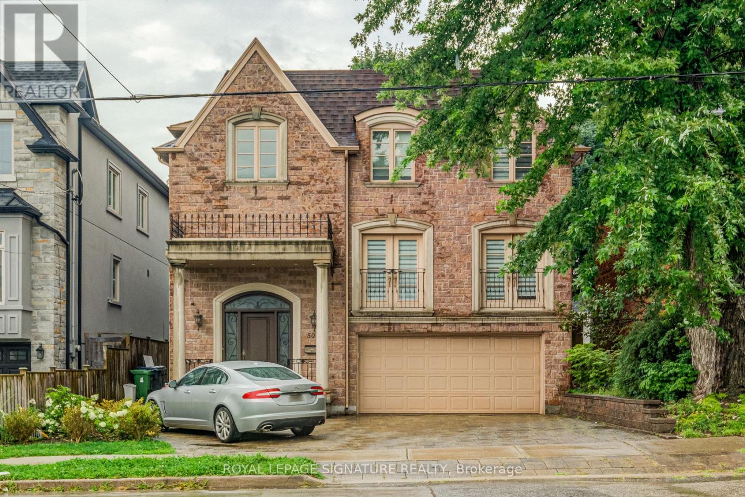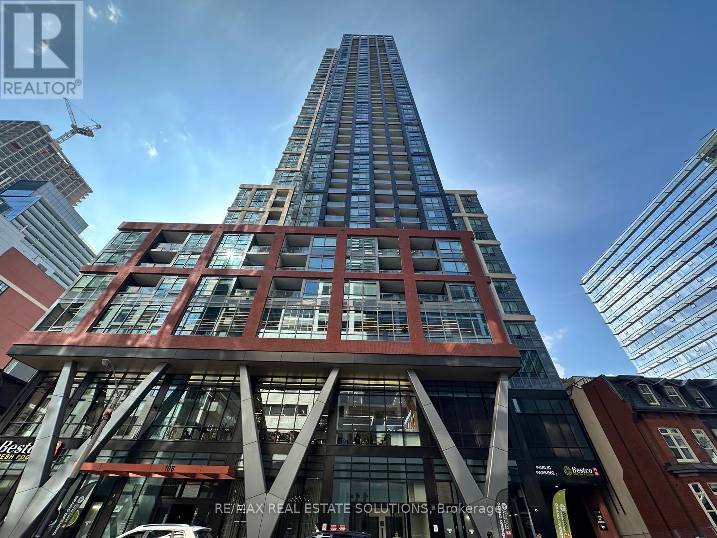831 - 251 Jarvis Street
Toronto, Ontario
West Facing Toronto City Living, Exemplified At Dundas Square Gardens! Bright And Sun-Filled. All Brand New Stainless Steel Appliances. Builder Upgraded Tiles, Kitchen Cabinets And Backsplash. Excellent High Demand Location. Walking Distance To Ryerson U, Eaton Centre, Yonge-Dundas Square, Metro Store, Subway, St. Michael's Hospital, St. Lawrence Market. TTC At Doorsteps. Starbucks On The Ground Floor. Modern Design Kitchen, Bathroom And Floors. West Facing Unobstructed Views! Frosted Bedroom Sliding Doors For Privacy! (id:24801)
Harvey Kalles Real Estate Ltd.
4101 - 75 Queens Wharf Road
Toronto, Ontario
Magnificent large corner condo unit with 2 bedrooms and 2 full washrooms available for lease! Situated in a luxurious building in a stunning, prime location, this unit offers a 360-degree view of the city and lake. Just steps from the CN Tower, Rogers Centre, Financial District, Entertainment District, shopping, and TTC. ***Includes 1 parking spot and 1 locker.*** (id:24801)
Royal LePage Signature Realty
Lph01 - 181 Huron Street
Toronto, Ontario
Trendy Kensington Market. 3 Bedroom With 2 Full Baths. Prime Downtown Location. Enormous Wrapped Balcony With Spectacular South East Facing Views Of The Cn Tower And Toronto Skyline. Close To U Of T Campus, Ttc, Chinatown, Restaurants, And Many More Amenities! Perfect Home For Professionals, Or Students. Tenants Pays Own Hydro & Water. (id:24801)
RE/MAX Dash Realty
415 - 5 Lakeview Avenue
Toronto, Ontario
Welcome To This Brand New, Never-Lived-In Unit At The Twelve Hundred! Located In The Highly Desirable Trinity-Bellwoods Neighborhood, This Open-Concept, Beautifully Designed Unit Features Modern Finishes And Thoughtful Craftsmanship Throughout. Enjoy The Convenience Of Being Steps Away From Ossington Ave, With Easy Access To The TTC, Shops, Bars, And Some Of The Best Restaurants In The City. The Building Boasts A Large, Fully Equipped Gym, A Concierge, Bike Storage, Party Room, And A Rooftop Terrace With Stunning City Views. Plus, All Custom Restoration Hardware Furniture Valued at $18,977.35 Included! Additional Upgrades To The Unit Incl: Exterior Balcony Professionally Waterproofed With A Double-Locking Membrane Beneath The Patio Stones, Stucco On The Vertical Parapet Wall Reinforced, New Counter Flashing And A Custom Steel Scupper For Proper Water Flow. All Upgrades Go Above And Beyond The Standard Building Specifications For Enhanced Longevity And Peace Of Mind. Experience City Living At Its Finest, Your New Home Awaits! (id:24801)
Exp Realty
Ph 65 - 60 Ann O'reilly Road
Toronto, Ontario
Don't Miss This One Bed + Den (Can be used as a second Bedroom) Penthouse Unit with ***"TEN FEET Ceiling Without Bulkhead"***. This Bright & Functionally Layout unit has Great Size Kitchen w/ Granite/Quartz Counter, Upgraded Kitchen Cabinets All the Way To The Top , S/S Appliances, Backsplash, Laminate Flooring Thru-out and Floor to Ceiling Windows. The Laundry Room is Big enough as second storage. This Tridel condo has Hotel Inspired Amenities such as Pool, Sauna, Billiard Room, Fitness Center, Yoga Studio, Theatre Room, Outdoor Terrace w/ BBQ, 24 Hr Concierge & Much More! Minutes to Fairview Mall, Subway, Hwy 401/404 etc. This luxury condo can't be beat with great amenities and location! *****Priced To Sell! VERY MOTIVATED SELLER!! Must See***** (id:24801)
Hc Realty Group Inc.
1104 - 130 Carlton Street
Toronto, Ontario
Welcome to Suite 1104- a rare and spacious 2,510 sq.ft. residence in one of downtown Torontos most distinguished Tridel-built communities. Overlooking the lush greenery and glass domes of Allan Gardens Conservatory, this exceptional 2+1bed, 3 bath suite offers an elegant blend of comfort, craftsmanship, and convenience in the heart of the city. A grand foyer with marble flooring, crown moulding, and generous closet space leads to an expansive open-concept living and dining area featuring walnut-stained hardwood floors, a 2 sided fireplace, and floor-to-ceiling windows that flood the home with natural light. Sliding doors open to a south-facing tiled balcony with treetop and conservatory views. The kitchen showcases stainless-steel appliances, and a bright breakfast nook framed by large windows. A wet bar and adjoining family room extend the entertaining space. The primary suite is a serene retreat with two custom walk-in closets, walk-out to the balcony, and a modern ensuite with double vanity. The second bedroom features its own 4 pc ensuite with marble countertop and Toto fixtures, while the third room offers flexible use as a guest or office space. Included is an oversized parking space. Maintenance fees cover all utilities, ensuring effortless, turnkey living. Residents enjoy outstanding amenities: a renovated rooftop terrace with BBQs and hot tub, an indoor pool, sauna, squash court, billiards room, party and meeting rooms, and 24-hour concierge. Steps to Allan Gardens, the Church-Wellesley Village, and the Yonge subway line, this suite offers rare downtown space, light, and luxury. 130 Carlton Street #1104 is an elegant lifestyle above the gardens. (id:24801)
Sotheby's International Realty Canada
159 Chiltern Hill Road
Toronto, Ontario
Charming on Chiltern! This two-storey detached home is perfectly situated in the sought-after Humewood-Cedarvale neighbourhood. The main floor features hardwood flooring, with open living and dining areas designed for both everyday living and entertaining, and direct access to a deck overlooking a deep, private backyard. The primary suite includes a private two-piece ensuite, while two additional bedrooms include one with a large sunroom, ideal for a nursery, home office, or dressing area. Four bathrooms in total, including one in the finished basement. The lower level also features a kitchenette and separate entrance, making it the perfect space for guests, in-laws or a versatile bonus family area. Set on a 30 x 115 foot lot on a quiet, tree-lined street, this home is steps from Cedarvale Park and Ravine trails, highly regarded schools, shops, cafés, restaurants, and accessible transit options. (id:24801)
Royal LePage Signature Realty
Ph15 - 70 Roehampton Avenue
Toronto, Ontario
Spectacular 2-Level Penthouse at Tridel's Republic of Yonge & Eglinton! A Rare Gem., Welcome to the largest and most distinguished residence in the building - this one-of-a-kind southwest corner penthouse offers 2,526 sq ft of interior space plus an incredible 1,800 sq ft private rooftop terrace with sweeping, unobstructed southwest city views. Designed for refined urban living, this luxurious home features a unique open-concept layout with 10 ceilings and walls of floor-to-ceiling windows, flooding the space with natural light. Showcasing vintage 5 black fumed oak flooring, and extensive use of Calacatta Silver marble throughout, the finishes exude timeless sophistication. Enjoy integrated sound system with built-in speakers and volume controls across the suite. A rare in-suite private elevator provides direct access to your rooftop oasis perfect for entertaining or relaxing under the skyline. Inclusions & Amenities: 24-Hour Concierge, Party Lounge with Two Kitchens, Theatre Room & Billiards Lounge, Outdoor Cabanas with BBQs, Water Therapy Spa with Sauna & Steam Room, Two Guest Suites, Two side-by-side parking spots located close to the elevator. This truly exceptional penthouse is a rare offering with unparalleled luxury, privacy, and breathtaking panoramic views, In-suite Elevator to Rooftop Terrace, Fresh paint, and some updated light fixtures. Must see, Do not Miss this Gem. ! This one of a kind unit, as / Seller this unit once in summer of 2011 was featured in Toronto's Life Magazine. (id:24801)
The Agency
705 - 350 Seneca Hill Drive
Toronto, Ontario
Fabulous West View Overlooking Parks And Forester Area In North York. All Utilities Included, Including Cable And Internet. Incredible Amenities - Indoor Pool, Gym, Tennis Courts, Plenty Of Visitor Parking, Private Daycare And More. Located On Major Bus Route, Walking Distance To Seneca College ,Fairview Mall, And Close To Hwys 404/401/407.Laminate Floor Through Out. Ensuite Storage. (id:24801)
Dream Home Realty Inc.
Bsmt - 50 Florence Avenue
Toronto, Ontario
In the heart of West Lansing just a 5 minute walk to 2 subway lines(Yonge & Sheppard) with easy access to Highway 401. Surrounded by trees and beautiful homes on a quiet street. Minutes to shops, restaurants, schools, subways, golf course, and highway. Beautifully renovated, recently painted, high 8ft ceiling, bright 1 Bed 1 Bath unit with private entry, Large den with door makes a great office. Two working professionals are living upstairs, plenty of kitchen storage, and private laundry. S/S large fridge, S/S oven, microwave, washer/dryer, dishwasher, entryway closet, window coverings. 1 Driveway Parking Space Private entrance. No Pets Permitted. (id:24801)
Royal LePage Signature Realty
517 - 108 Peter Street
Toronto, Ontario
Experience urban living in this perfectly laid out Junior 1-bed, 1-bath suite in Toronto's vibrant Entertainment District, available November 1. This chic, contemporary residence offers a functional layout with high-end appliances and ample natural light, making it the perfect urban oasis for a professional. The building boasts unparalleled amenities, including a co-working space, a fitness centre with an outdoor studio, yoga room, sauna, and a party lounge, plus a rooftop pool with cabanas and a lounge deck. Shop for groceries at the brand new Bestco Fresh Foods conveniently located in the same building! Enjoy a truly walkable lifestyle with a 100 Walk Score, with the city's most exciting restaurants, the Financial District, CN Tower, Rogers Centre, and the TTC subway all just steps away. (id:24801)
RE/MAX Real Estate Solutions
8 Edgewood Crescent
Toronto, Ontario
Welcome to this beautifully detached home in prime North Rosedale, with 5 BR + office, perfectly situated on a quiet, family-friendly street with gorgeous curb appeal. Sitting on a 30 x 147 foot lot, 3790 sq ft including lower level, this elegant residence combines timeless charm with modern updates. Step onto the expansive front porch and into a spacious front foyer featuring hardwood floors and tasteful details throughout. The sun-filled living room is adorned with bay windows and pot lights, gas fireplace creating a warm and inviting space. The main floor boasts an open-concept layout that seamlessly connects the kitchen, dining, and family room areas, perfect for both everyday living and entertaining. The gourmet Chefs kitchen with breakfast bar includes stainless steel appliances, Sub-Zero fridge, Wolf range, Miele dishwasher, a separate pantry, and a walk-out to the private backyard oasis. Upstairs, the second floor offers a serene primary bedroom with a charming seating area, custom cabinetry, bay windows, and a cozy fireplace. Two additional bedrooms, one with an adjoining office and a convenient second-floor laundry room completes this level. The third-floor features two more bright and spacious bedrooms and an additional four-piece bathroom ideal for children or guests. The lower level offers an unfinished basement with endless potential, perfect for creating a gym, rec room, nanny suite or extra storage space. The backyard is a private, fully enclosed oasis with mature trees ideal for relaxing or outdoor entertaining & 2 car parking. Located in one of Toronto's most sought-after neighbourhoods, you're steps from top-rated schools including Whitney Public School, Branksome and OLPH, as well as Summerhill Market, Chorley Park, and the Evergreen Brick Works. This is a rare opportunity to enjoy the finest of Rosedale living in a beautifully maintained home on a charming, peaceful street. (id:24801)
Harvey Kalles Real Estate Ltd.


