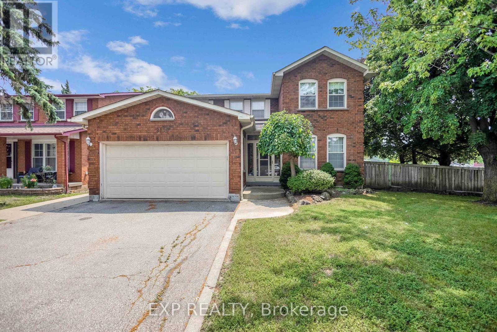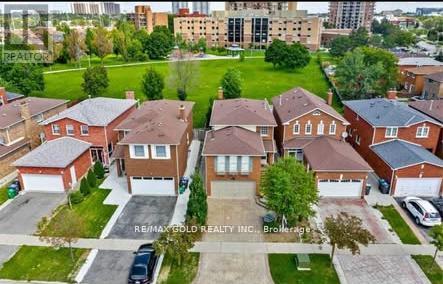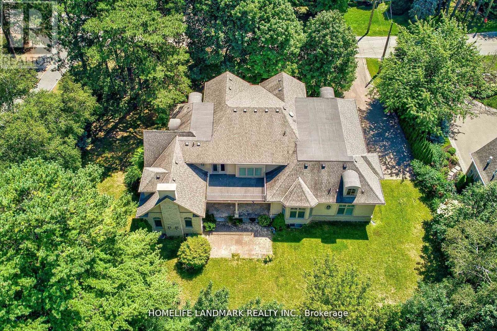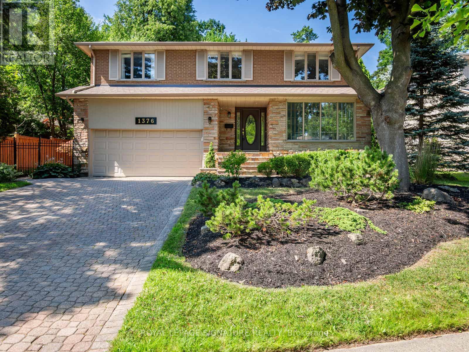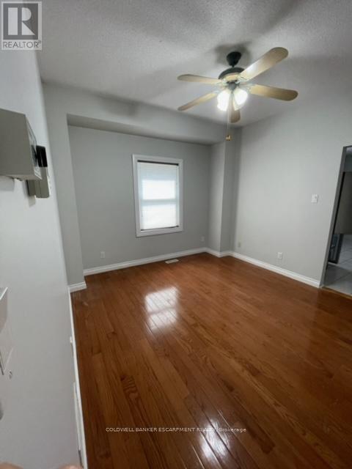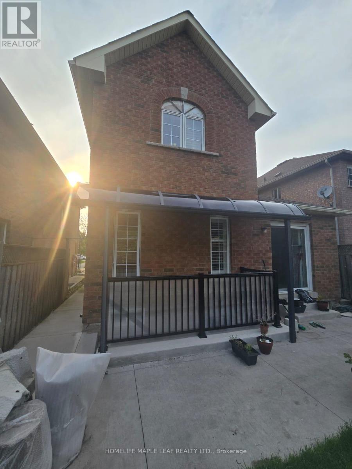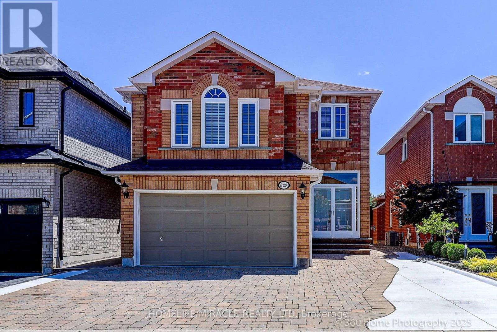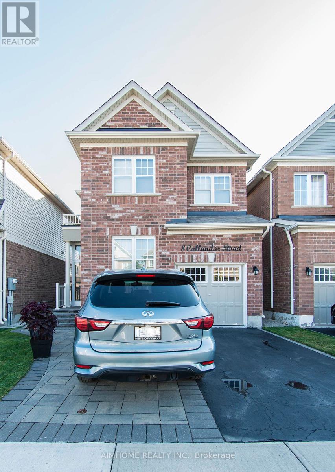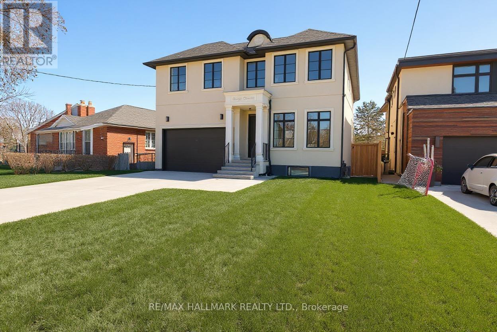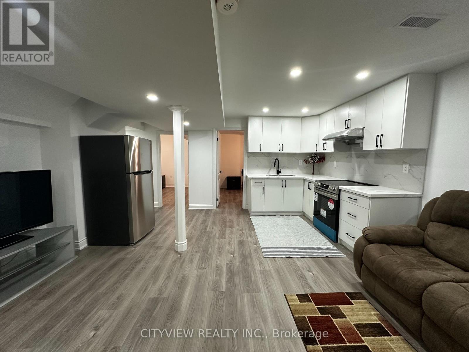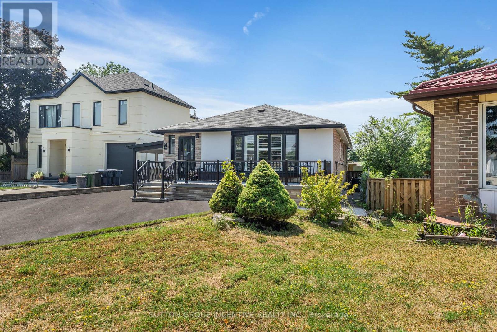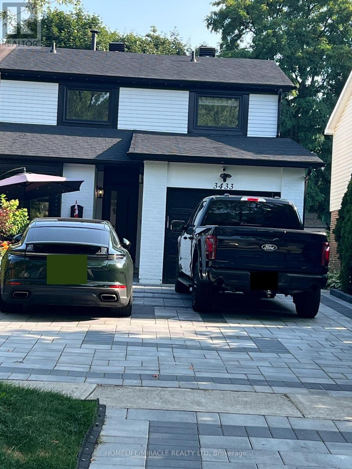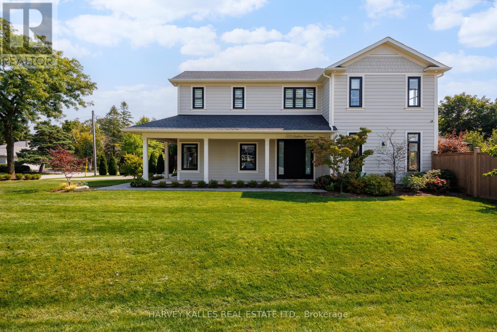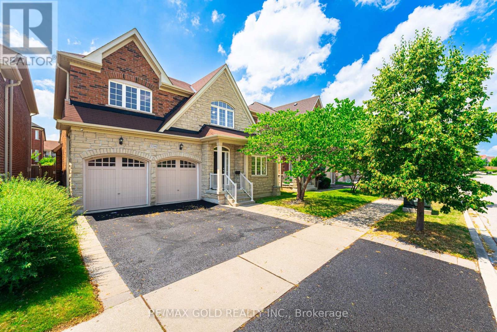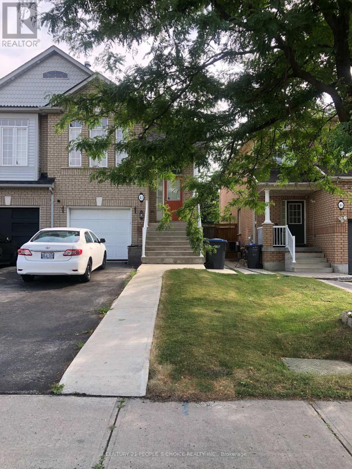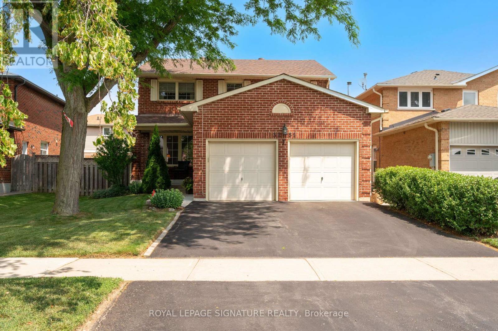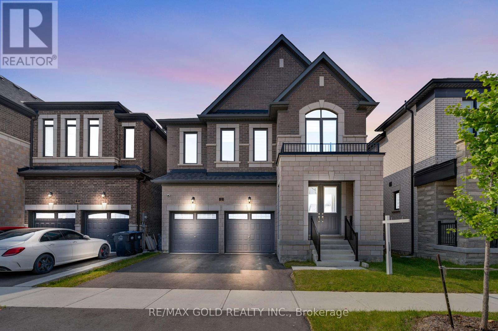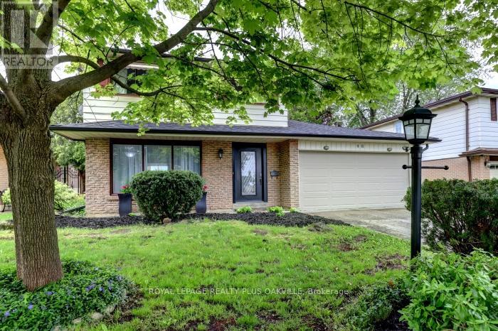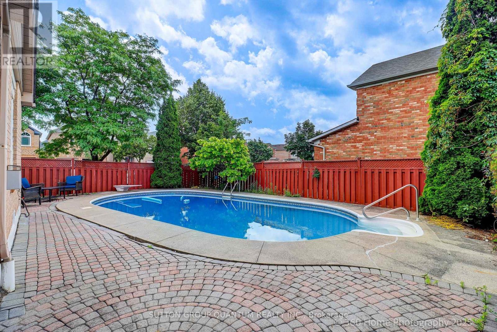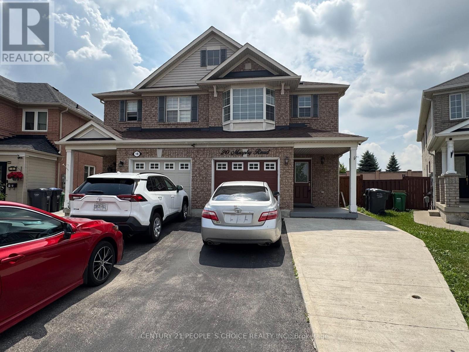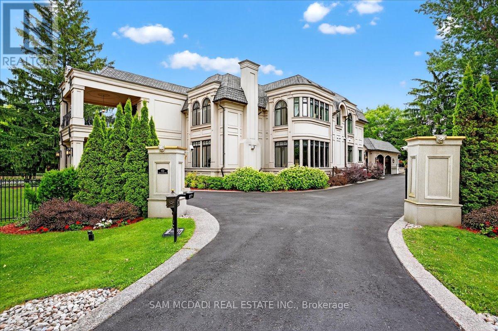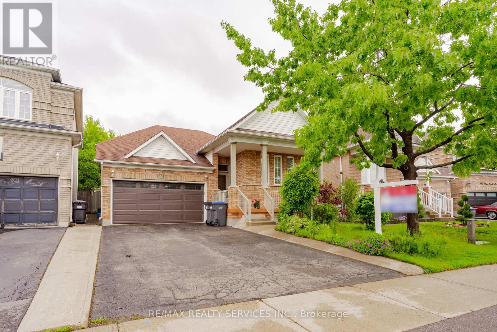2138 The Chase
Mississauga, Ontario
Welcome to 2138 The Chase a spacious and well-maintained GreenPark-built home located in the heart of sought-after Central Erin Mills. This all-brick two-storey home offers an impressive 2,585 square feet above grade and sits proudly on a large corner lot, offering plenty of outdoor space and curb appeal.Inside, you'll find a functional and family-friendly layout featuring four generous-sized bedrooms and three full bathrooms, including a rare full bath on the main floor perfect for guests or multigenerational living. The unspoiled basement presents a blank canvas for your personal touch, whether your looking to create additional living space, a home gym, or media room.Enjoy seamless access to everyday essentials with highway access nearby and Credit Valley Hospital just steps away, along with top-rated schools, shopping, parks, and more. The double-car garage offers ample parking and storage, while the roof was replaced seven years ago, providing peace of mind for years to come.An ideal opportunity to personalize and make your mark in one of Mississauga's most desirable communities, this home offers space, location, a exceptional school catchment area and long-term potential for the growing family. The schools in the area include: Credit Valley Elementary, Thomas Street Middle school and John Fraser Secondary, along with St. Rose of Lima and St.Aloysius Gonzaga Secondary. (id:24801)
Exp Realty
36 Windmill Boulevard
Brampton, Ontario
This large, well-laid-out home, backing onto a park, is perfectly situated within walking distance to Sheridan College, shopping, transportation, and schools! Featuring a beautiful patterned concrete driveway, walkway, and patio, this home boasts a large eat-in kitchen and a combined L-shaped living and dining room with a walk-out to the patio. It include main floor laundry, a 2-piece washroom, and a side entrance. The huge family room over the garage includes a wood-burning fireplace. Additionally, it features a legally finished basement ( 2 bedroom 1 bath seperate laundry), enhancing its value and appeal. This property is an excellent investment opportunity with currently strong rental potential generating a total monthly rent of $5300 ( $3400-Upper + $1900-Basement ) . (id:24801)
RE/MAX Gold Realty Inc.
450 Meadow Wood Road
Mississauga, Ontario
Location!Location! Location!Sunny, Bright Family Home In Excellent Neighbourhood, Over 5000 Sq Ft And Fully Fin Lwr Lvl. Open Concept Luxury Living. 2 Master Bdrms, Main Flr Master Bdrm Wing W/Walk Out To Patio ,2nd Flr Master Bdrm W/Walk Out To Large Balcony. Stunning Foyer, Exquisite Gourmet Kitchen, Ensuite W/Every Bedroom. Huge Lot, Beautiful Landscape W/ Gardens To Create A Park Like Setting Steps To The Lake. (id:24801)
Homelife Landmark Realty Inc.
1376 Tecumseh Park Drive
Mississauga, Ontario
A rare find on one of Lorne Parks most coveted streets, this exquisite back split is more than just a house its a place where memories are made, inside and out. Set on a sprawling (76.59 ft x 184 ft), beautifully landscaped lot, the property offers a rare 400-ft view of mature, natural trees that feels like your own private sanctuary. Summers come alive here: the pool is open, the sun is shining, and the backyard becomes your personal resort perfect for family barbecues, kids splashing for hours, and long evenings of laughter under the stars.Inside, the homes versatile layout and thoughtful upgrades create a seamless blend of timeless charm and modern ease. The spacious eat-in kitchen, featuring a walkout, generous cabinetry, and an oversized pantry, makes daily living effortless. Formal living and dining rooms set the scene for elegant entertaining, while the expansive family room with backyard walkout is your go-to for cozy weekends and relaxed connection.Upstairs, four bright bedrooms feature custom closets, with a grand primary suite that includes a walk-in with built-ins and private ensuitea true retreat. The lower levels offer flexible space for a home gym, office, playroom or in-law suite.All of this on a ravine-like lot in the heart of Lorne Park, walking distance to top-rated schools, parks, trails, and the stunning Brueckner Rhododendron Gardens. Just minutes to Port Credits waterfront dining, boutique shopping, and both GO stations for an easy commute. This is more than a home its where your familys next chapter begins. (id:24801)
Royal LePage Signature Realty
25 Fahey Drive
Brampton, Ontario
Detached 2 Storey Home Located in High Demand Bram West Community - Very Family Friendly Neighbourhood, Close to 407 & All Amenities, All Brick Exterior, Finished Basement with Potential for in-law suite or legal basement apartment, 4+1 Beds, 4.5 Baths, Double Garage, 6 Car Parking, No Sidewalk, Stunning Hardwood Floors Throughout, 2 Double Door Walk Out Balconies from Living/Dining Room, Large Eat in Kitchen w/Pantry and Servery, Breakfast Area over/looks the Spacious Yard, Family Rm w/Gas Fireplace, 9' ft Ceiling, Oak Staircase, 4 Spacious Bedrooms on 2nd Level with 3 Full Baths, Basement Finished w/Laminate Flooring, Pot Lights & 3 Pc Modern Bath, Access into Home from Garage, Upgraded Light Fixtures, Freshly Painted, Large Windows, Lots of Natural Sunlight, S/s Appliances, Pride of Ownership, Shows Well, Double Door Entry, Partially Interlocked Driveway, Privately Fenced Back Yard, Excellent Location, Close to All Amenities. The Basement Can Easily Be Converted into Legal Bsmt Apt, Space for Separate Entrance & Kitchen Potential. Or Can Be Utilized as In Law Suite or for Personal use for Larger Families! Well Maintained Property, You Can Call This Your New Home! **EXTRAS** Copeland PS, Brampton Centennial SS, lm Le Flambeau, S Jeunes sans frontires, James Potter Park, Brampton Civic Hospital, Canada Christian Academy, Close to all Major Hwy's 407, 410, 401, 403, Lionhead Golf Club & Toronto Pearson Airport! (id:24801)
Century 21 People's Choice Realty Inc.
B - 119 Mill Street E
Halton Hills, Ontario
Large 3 Bedroom Ground Floor Unit With Finished Basement And In-Suite Laundry In The Heart Of Charming Halton Hills (Acton). Feels Like A Bungalow! Eat-In Kitchen With Access To Private Deck. Large Windows Throughout The Main Floor Provide Tons Of Natural Light. Spacious Primary Bedroom With Triple Closet. Gleaming Hardwood. High Ceilings. Finished Basement Makes A Great Family Room, Home Office Or Awesome Storage Area. Parking Spot Right Outside Your Door. Walk To The Go Station And Downtown Shops. Gas(Heat) And Water Included. Hydro Extra. (id:24801)
Coldwell Banker Escarpment Realty
23 Blue Whale Boulevard
Brampton, Ontario
A 800 sqft. Legal Basement apartment with separate entrance located in a prime location close to all amenities. Walking distance to Trinity mall, Brampton Transit and GO bus stops, Elementary and High School and Gurdwara. Close to highway410. 2 bedrooms with a open living space, beautiful kitchen and bathroom. (id:24801)
Homelife Maple Leaf Realty Ltd.
608 Driftcurrent Drive
Mississauga, Ontario
Welcome home! Live in one of the best family-friendly neighborhoods of Mississauga. This is a modern & updated home with a great floorplan, 2276 sqft above grade + a finished basement (per builder floorplan). Many quality updates/renos throughout the years. Brand new all-steel double front doors and security cameras. No carpet, hardwood throughout 1st & 2nd floors. The chef in your family will love the updated eat-in kitchen with plenty of counter space, quartz countertop, renewed cupboards and quality appliances. The bathroom vanities and toilets were updated 3 yrs ago. The basement with soundproof ceiling was professionally finished only 2 years ago and includes a large rec room, 1 bedroom and rough-in for future bathroom and kitchen. There is a separate entrance to the finished basement through the garage. The curb appeal is fantastic with interlock driveway and and updated concrete to park 5 cars and enclosed porch. The manicured backyard is private & peaceful and backs on to greenspace/sport field; perfect for relaxing or entertaining with additional storage in the shed. Location is superb just a few mins to parks, sports fields, walking trails, dog park, schools, shopping, restaurants, and quick access to HWYs 401/403/410 & 407. This home has been meticulously cared for and is full of character & charm both inside & outside. Your clients will not be disappointed. (id:24801)
Homelife/miracle Realty Ltd
8 Callandar Road
Brampton, Ontario
Located in the prestigious, very convenience Mount Pleasant neighborhood, Close to the Mt. Pleasant GO Station, Easy access to Schools, Park, Shopping and all Essential amenities. This modern designed 4 bedrooms detached house (1874 sq ft) promises a bright, comfort and elegance home for you. It has an expansive primary bedroom with two walk-in closet and one luxurious 4-piece ensuite; All rooms are with High ceiling, big windows, big closet and carpet free; total 3 parking spaces; Separate entrance to basement which has a lot potential for you to create an ideal entertainment area or extra units for rent. (id:24801)
Aimhome Realty Inc.
42 Agar Crescent
Toronto, Ontario
Power of Sale! Don't miss this rare opportunity to own a stunning custom home in the heart of Etobicoke. This exceptional property offers luxurious living in a prime location, just steps from major shopping centers, top-rated schools, and convenient transit options. An ideal choice for those seeking both elegance and accessibility. Property is sold as-is, where-is. The Seller makes no representations or warranties. Seize the chance to make this remarkable home your own! (id:24801)
RE/MAX Hallmark Realty Ltd.
Basment - 1198 Blueheron Boulevard
Mississauga, Ontario
Fully furnished newly renovated 2 bedroom 1 bathroom basement apartment in a much sought after area. Unit features laminate flooring throughout. Spacious living/dining room combined with modern kitchen with quartz counter top. Stainless steel appliances including fridge, stove and range hood. Two spacious bedrooms with a 3pc bath and separate laundry. Separate entrance for privacy. (id:24801)
Cityview Realty Inc.
55 Dorward Drive
Toronto, Ontario
Welcome To 55 Dorward Drive. A Move In Ready Bungalow Paired With A Fully Finished Two Storey Garden Suite. Making It One Of The Only Properties Of It's Kind Currently Listed In The GTA. Sitting On The Largest Lot In The Neighborhood. An Impressive 55X165 Feet. Featuring A Brand New Driveway With Plenty Of Parking. This Is A Rare Opportunity To Own Three Finished Living Spaces On One Property, With Future Rental Potential In The Basement As Well. The Main House Showcases A Bright, Fully Renovated Interior Featuring Three Bedrooms On The Main Floor, A High-End Kitchen Equipped With A 36- Inch Duel Fuel Range, Panel-Ready Sub Zero Refrigerator, And A Built-In Coffee Maker. All Seamlessly Integrated For A Clean, Modern Appeal. The Main Floor Bathroom Has Been Tastefully Updated With Quality Finishes. Downstairs, The Basement Includes A Separate Entrance, An Additional Bedroom, A beautifully Renovated Bathroom, And A Spacious Living Area. In The Back, The Custom-Built Two Storey Garden Suite Includes A Finished Unit On Each Level, Each With It's Own Entrance, Full Kitchen, Bathroom, And In Suite Laundry. Built On An Insulated Foundation And Finished In Stucco With Added Exterior Insulation, The Suite Is Highly Energy Efficient. It's Fully Service By It's Own HVAC System. Includes A High Efficiency Furnace, Central Air, And Hot Water Tank, With Energy - Efficient Gas Appliances Throughout. The Location Adds Even More Value. You're Just Minutes From Humber College, The New Finch West LRT, And Quick Access To Highway 407, Making It Ideal For Both Commuting And Rental Demand. Schools Are Nearby, And You're Only Steps From A Large Public Park With A Swimming Pool And Playground. Whether You're Planning To Live In Once Space And Rent Out The Others, Or Maximize The Income Potential, 55 Dorward Drive is A Truly One Of A Kind Opportunity. (id:24801)
Sutton Group Incentive Realty Inc.
3433 Ash Row Crescent
Mississauga, Ontario
1 Bedroom, 1 Bath Basement in Desirable Erin M s! Open Concept Living Area, Kitchen, Hardwood Floors, Pot Lights & More! Located In Highly Desirable Erin Mills With Exceptional Schools, Endless Outdoor Activities, Convenient Shopping, Handy Access To Public Transit & Major Highways!! Parking For 1 Car On The Driveway, Private Laundry. (id:24801)
Homelife/miracle Realty Ltd
588 Stephens Crescent
Oakville, Ontario
Welcome to 588 Stephens Crescent, a beautifully designed two-storey modern farmhouse built in 2020 with Hardie Board Exterior. Nestled on a sun-drenched, oversized corner lot, this home offers an incredible outdoor living space featuring a gazebo with a natural stone wall, a gas fireplace, and a wall-mounted TV perfect for entertaining year-round.Inside, the thoughtfully designed layout boasts four spacious bedrooms, each with its own ensuite, ensuring comfort and privacy for the entire family. The main floor features a mudroom and laundry room, a stylish powder room, and an open-concept kitchen, dining, and family room. The gourmet kitchen includes an oversized island that comfortably seats 6 people, ideal for gatherings. Enjoy seamless indoor-outdoor living with a walkout to the expansive yard from the main living area.Additional main floor highlights include a cozy living room with brand-new built-in bookcases and a built-in desk, creating a functional yet elegant space.The lower level has been recently upgraded with new flooring and features a gym area, a spacious rec room, a family room, and a full bathroom all in an open-concept design.Completing this exceptional home is a heated garage for year-round comfort.With its impeccable layout, high-end finishes, and unbeatable outdoor space, this home is perfect for families who love to entertain. Upgrades to home include; Irrigation System (2023), California Closet Organizer Through out (2023), Built-In Bookcases in Family Room (2023), New VInyl Flooring Through out Lower Level (2025), 5 Zone Sonos Independent Sound System(2023), New HIK Vision 2MP Surveillance System (2021) (id:24801)
Harvey Kalles Real Estate Ltd.
5288 Longford Crescent
Mississauga, Ontario
Absolutely stunning 4+1 bedroom, 5 washroom home with an open-concept layout, ideally located in the heart of Mississauga. Just steps from Churchill Meadows Community Park, LifeTime Fitness, scenic walking trails, top-rated schools, major malls, Credit Valley Hospital, Highways 401/403/407, retail plazas, and convenient transit options. Lovingly maintained by a single owner with exceptional pride and meticulous care. Situated on a premium 45 ft wide lot and recently renovated, this home features a striking brick and stone front elevation and offers over 4,000 sq. ft. of beautifully designed living space. The open and functional layout is flooded with natural light and includes a spacious family room with a cozy fireplace, and a modern gourmet kitchen complete with a butlers pantry perfect for elegant entertaining. The home features 4+1 generously sized bedrooms, each with ensuite bathrooms, including a luxurious king-sized primary suite with a large walk-in closet. The professionally finished basement offers a separate bedroom, full washroom, and additional storage, with potential for a private side entrance. Designed with comfort and sophistication in mind, the home also includes wide hallways, separate formal and family living areas, and a seamless flow between the kitchen and main living space. The beautifully landscaped backyard features a patio ideal for entertaining and gardening, offering a perfect outdoor retreat. This is truly a unique home in one of Mississauga's most sought-after communities. (id:24801)
RE/MAX Gold Realty Inc.
43 Sheepberry Terrace
Brampton, Ontario
Stunning Executive Semi Perfectly Situated in the Sought After Fletchers Meadow., 43 Sheepberry Continues to Marvel. A Corner Lot, Backing onto A Ravine & House ,Excellent Location & for first-time buyers and investors. Walking distance to Sandalwood. Potential for Basement Apartment. (id:24801)
Century 21 People's Choice Realty Inc.
3251 Galbraith Drive
Mississauga, Ontario
This inviting and well-cared-for detached home offers comfort and warmth throughout. Nestled in one of Mississaugas most desirable neighborhoods. Erin Mills is known for its tree-lined streets, top-rated schools, and true sense of community. Pride of ownership shines throughout this spacious and welcoming home, ideal for growing families or those seeking comfort and convenience. Discover a well-maintained interior, generous living space, including 4 versatile bedroom spaces that can be tailored to fit your lifestyle. Cooking becomes a relaxing experience in your well-equipped kitchen, where natural light pours in and you can gaze out at the vibrant flowers blooming in your backyard. The elegant dining room provides the perfect setting for hosting family gatherings and memorable dinner parties, where laughter and conversation flow effortlessly. Step outside to your covered front porch, an ideal spot to unwind or enjoy evening breezes, rain or shine. This seamless blend of indoor comfort and outdoor charm makes entertaining and everyday living truly special. Enjoy the convenience of direct garage access that leads right into the home, making unloading groceries or coming in from the car effortless especially during the winter months. The laundry room offers convenient outdoor access, perfect for a functional mudroom space. This home offers unparalleled access to everything you need for modern living. Just minutes from Highways 403 and 407, you're perfectly positioned for easy commutes and weekend getaways. Enjoy the convenience of Erin Mills Town Centre nearby, along with a variety of top-rated restaurants, grocery stores, and essential services. Families will appreciate the close proximity to highly regarded schools, parks, scenic trails, and vibrant community centers. Plus, major retailers like Costco and Walmart are just around the corner, making errands quick and effortless. Erin Mills is the perfect balance of convenience, community, and lifestyle. (id:24801)
Royal LePage Signature Realty
12 Vincena Road
Caledon, Ontario
Welcome to 12 Vincena Rd, Caledon, Ontario Stunning, recently closed 2024-built home in a premium Caledon neighborhood! This elegant detached home features a double door entry,4 spacious bedrooms, and 3.5 upgraded bathrooms all located on the second floor. Each bedroom comes with its own ensuite, offering unmatched convenience and privacy for the whole family. The main level boasts: Upgraded hardwood flooring A modern white kitchen with stainless steel appliances and center island .Separate living, family, and dining rooms. A spacious family room with a cozy fireplace An elegant oak staircase with stylish iron pickets Enjoy the convenience of a huge second-floor laundry room a rare and desirable feature!The primary bedroom is your private retreat with a luxurious 5-pieceensuite, including a glass-enclosed rain shower, freestanding soaker tub, and walk-in closet. Ideally located near Hwy 410 with Highway 413 coming soon just north of the property, offering exceptional connectivity and long-term value. All Bedrooms Have Attached Bathrooms! Turnkey and Move-In Ready! Don't miss this opportunity to own a truly upgraded and well-designed home in one of Caledon's fastest-growing areas! (id:24801)
RE/MAX Gold Realty Inc.
46 Bartley Bull Parkway
Brampton, Ontario
Welcome to 46 Bartley Bull Parkway in the highly coveted area of Peel Village in Brampton. Experience the quietness and rural like feel in this family friendly neighbourhood that is close to everything desirable. This area is complimented by being steps away from the beautiful Etobicoke Creek Recreational Trail, the Brampton Gateway Terminal with access to all public transportation, Rec Centres, excellent Schools, Restaurants and Shoppers World shopping Centre. You must check out this wonderful location to experience its true desirability. This 4-bedroom, 3-Bathroom home with a two-car garage offers the optimal combination compared toother homes in the area. Location, Location, Location, Move in as it is or add your own personal touch to reach its full potential. Enjoy what Peel Village truly has to offer. Amongst all the function that this home offers, some of the key points are a freshly finished recreation room in the basement, this room is equipped with an egress window that will allow for future use bedroom if desired. Updated bathrooms, a large rear deck with gas line to the BBQ, mature surrounding trees surrounding the large open backyard. Location, Location, Location, move in as is or add your own personal touch to reach this homes full potential. Enjoy what Peel Village truly has to offer. Fence 2.5yrs old. 200 Amp electrical service, jetted main tub. NEST electronic thermostat and programable door lock system. (id:24801)
Royal LePage Realty Plus Oakville
3246 Fanleaf Drive
Mississauga, Ontario
Newly Renovated, The Current Owners Spent Thousand $$$.Fantastic 4 Bedroom Home Nestled On A 44 X 109 Foot Lot With Inground Pool And Located In The Sought After Of Lisgar. Spacious Living & Dining Room Areas With Hardwood Floors, Coffered Ceiling, & Crown Moulding. Updated Kitchen With Ceramic Floor/Backsplash, Undermount Sink, Built-In Pantry, Stainless Steel Appliances, And Large Breakfast Area With Walk-Out To Yard. Main Floor Family Room With Hardwood Floors & Gas Fireplace With Stone Front.Master Bedroom Retreat With Double Door Entry, Walk-In Closet, & 4 Piece Ensuite. Main 4 Piece Bathroom With Updated Vanity. Convenient Main Floor Laundry With Interior Entrance To Garage. Finished Open Concept Basement With Laminate Floors, And 5th Bedroom With 3 Piece Semi-Ensuite. (id:24801)
Sutton Group Quantum Realty Inc.
20 Murphy Road
Brampton, Ontario
Just Listed ! Welcome to 20 Murphy Rd Brampton, Beautiful Semi-Detached House In Family Oriented Neighbourhood Of Airport Rd And Castlemore Rd. This House Features 3 Good Size Bedrooms, 3 Washroom's, with Separate entrance to the basement , Main Floor and basement have their own separate laundries, This House Features Family Room And Living Room, Walk Out To Fully Fenced And Beautiful Backyard And Enjoy Backyard Concrete Patio, Water Softener included, Property Includes Security Cameras For Your Piece Of Mind, Property Is Tenanted , Must knock First before entering side entrance. Convenient Location, Walking Distance To Indian Grocery Stores, No Frills, Meat Shops, Indian, Chinese And Canadian Restaurants, Banks And Many More... (id:24801)
Century 21 People's Choice Realty Inc.
432 Bob-O-Link Road
Mississauga, Ontario
Set in South Mississauga's exclusive Rattray Marsh enclave, this mesmerizing custom built estate offers nearly 10,000 SF of luxurious living space & resort-like amenities rarely found in the GTA. Gated, grande & architecturally refined, this residence showcases timeless interior & exterior finishes including exceptional curb appeal of well-manicured lands. Upon entering, a dramatic open to above front foyer with sweeping staircase & coffered ceilings welcomes you in. Prodigious elite living spaces feature statement finishes including intricate wainscotting, built-in surround sound, expansive windows & custom millwork throughout. Designed for the ultimate chef's culinary experience, the kitchen integrates high-end appliances, custom countertops & an oversized island with ample space to gather around. The family room with floor to ceiling gas fireplace & 20ft ceilings can be seen from the kitchen & provides an overview of the indoor swimming pool. Designed for year-round entertainment, the indoor pool area boasts a wet bar, a sauna, a 3pc bathroom & a lounge area with direct access to the meticulously kept grounds. Ascend above into the Owners Suite elevated with a 6pc ensuite, a boutique inspired walk-in closet & a private balcony. Each additional bedroom on this level showcases its own design details with ensuites & walk-in closets. The lower level completes this home & tailors to a wide range of entertainment options including a large recreational area, a wet bar, an exercise room, a guest bedroom, a theatre & more. An abundance of sought-after amenities can be found throughout including a smart home automation system, multiple gas fireplaces, a secondary kitchen, radiant floors, custom lighting & a back-up generator. Situated moments from superb private & public schools, lakefront parks, Clarkson Village and Port Credits renowned restaurants, this home is tailored for the most discerning of Buyers looking for the absolute best in location, size, and amenities. (id:24801)
Sam Mcdadi Real Estate Inc.
22a Broadview Avenue
Mississauga, Ontario
Architecture & Design At Its Finest With This Oversized "Not So Semi" Port Credit Gem; The Largest On The Street Offering Over 4,300 sq. ft. Of Total Space. Dripping with style & functionality & Loaded With Millwork Bonuses At Every Turn. This impressive home Is A Loft-like Airy & Bright Sanctuary With 12ft. Sloped Ceilings (Upper Level) - 9ft. Main & Lower. White Oak Harringbone-Laid Flooring, Walk-In Closets & Organizers Throughout. 245 sq. ft. Covered/Cladded Terrace Walking Down To A Large Stone Patio & Fully fenced Pool-Sized yard That Goes On For Days! Wide Single Attached Garage W EV Charger Rough-In; Walk-In To Proper Mudroom. 8ft Solid Core Interior Doors. Heated Basement Floors. A Rare Level Of Overall Quality & Design. Prime Location On A Quiet Street Near The Lake & Walking Distance To "Brightwater"; A Master Planned Community On The Waterfront Offering 300,000 sq. ft. Of Exciting Brand New Retail & Amenities To Come. (id:24801)
Psr
195 Van Scott Drive
Brampton, Ontario
Looking for a Move in Bungalow featuring Comfort & Style in a very Desirable Area close to all amentias. Home Features Spacious Entrance & Separate Entrance from Garage. Formal Living and Dining Room. Renovated Family Size Kitchen , 4 Appliances, Ceramics, Walkout to Deck, Landscaped & Fenced Yard. Main Floor Features 2 Generous Bedrooms , Primary , 4 pc Ensuite & Walk in Closet. Entrance from garage leading to basement featuring 10 ft Ceilings, 4 pc bath , over size bedroom, above grade windows, R/I kitchen , Load of storage, Cold Cellar. Do not miss this one, book your appointment. (id:24801)
RE/MAX Realty Services Inc.


