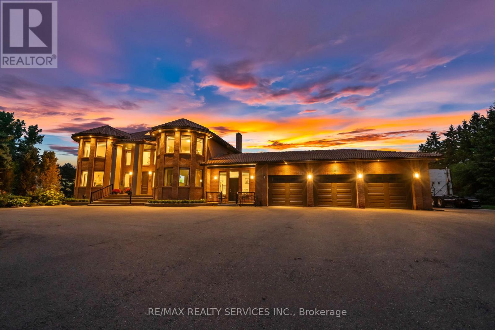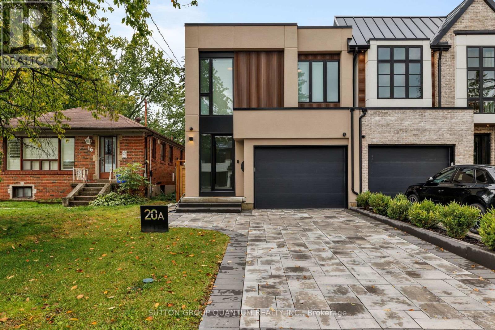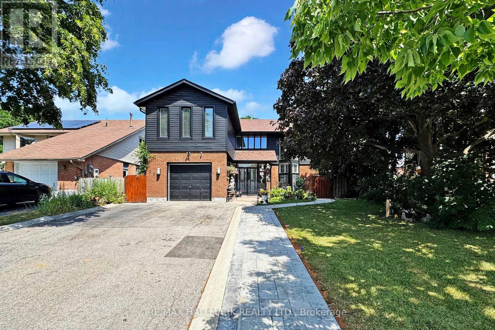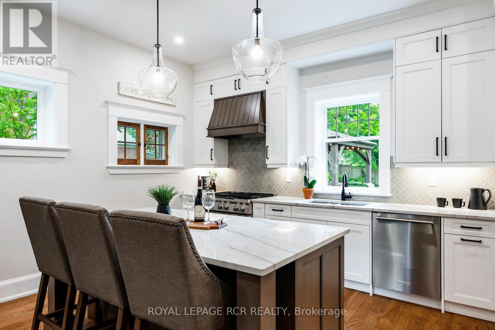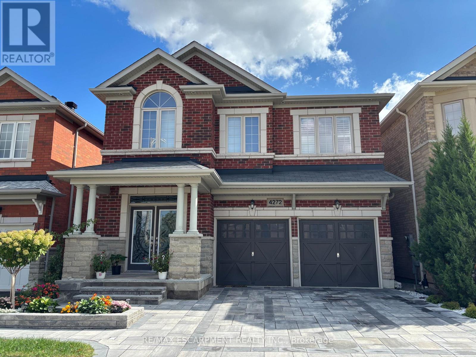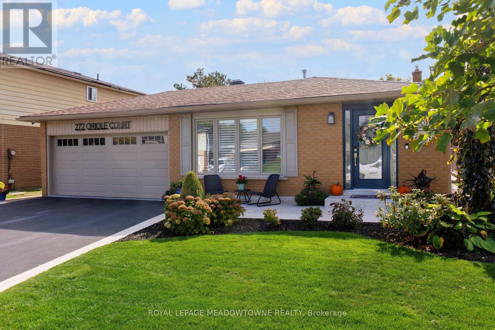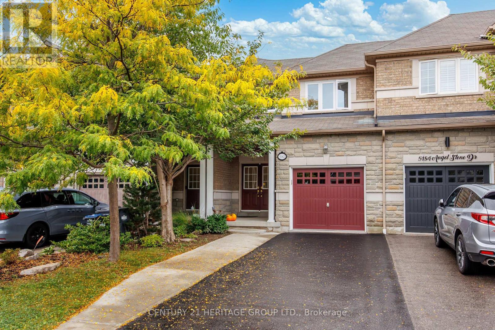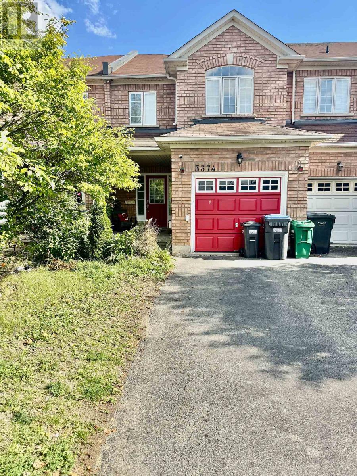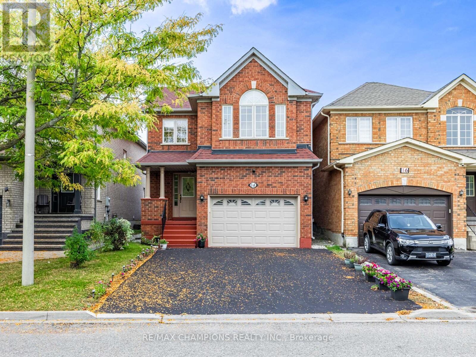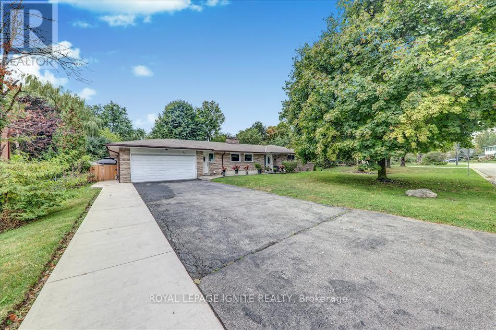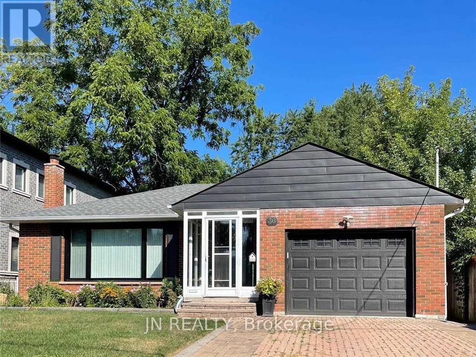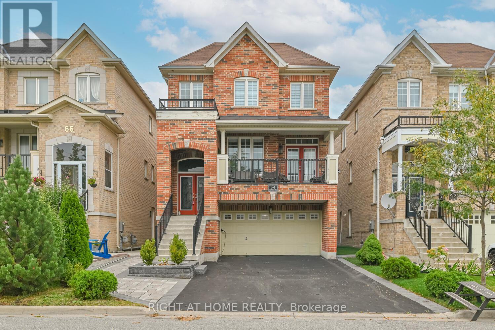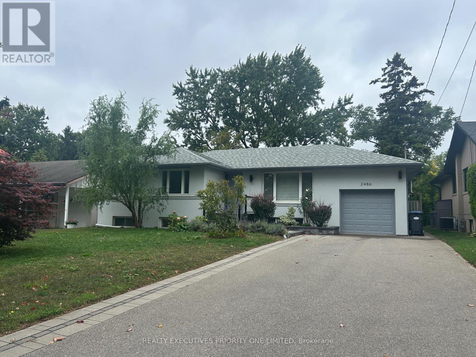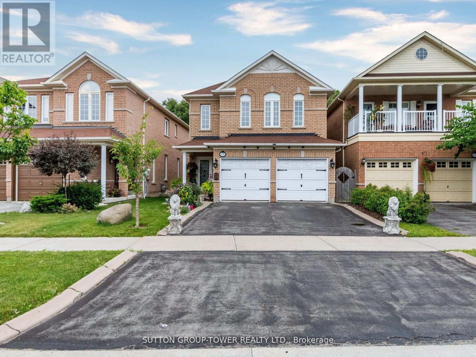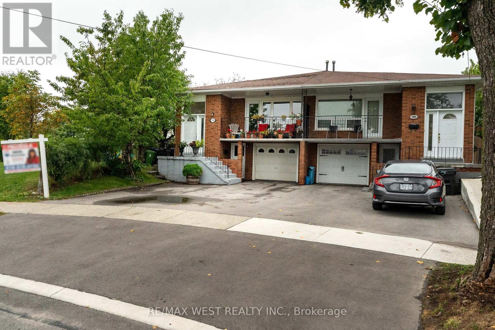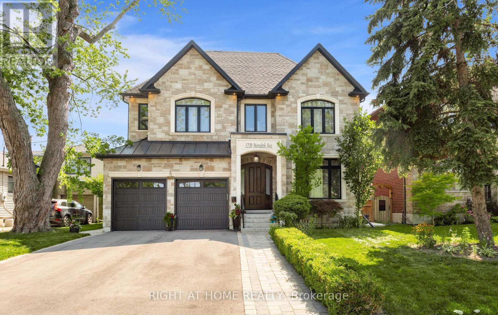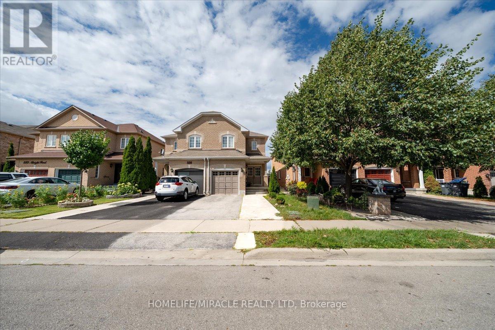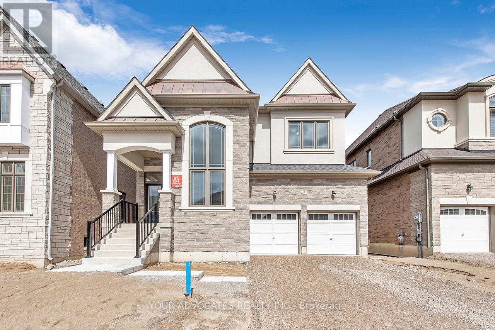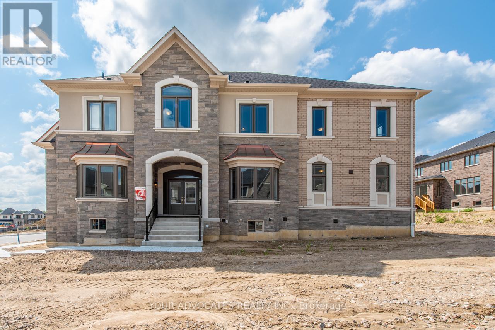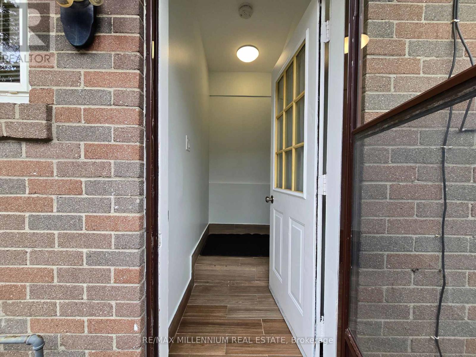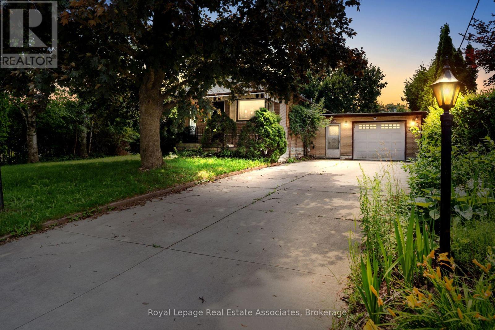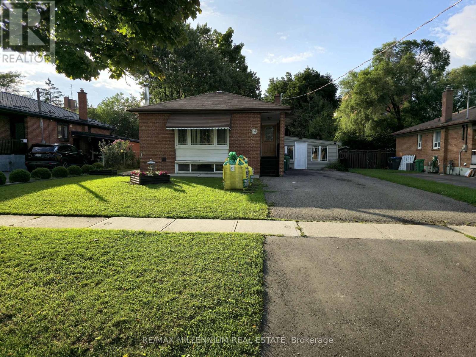8 Evergreen Avenue
Brampton, Ontario
Welcome To This Magnificent Custom Built Estate In The Prestigious Castlemore Community, Newly Renovated and Situated On a Beautifully Landscaped 2 Acre Lot Surrounded By Mature Trees. This Luxurious Home Features a Grand Entrance With a Scarlett O'Hara Staircase, Soaring Ceilings, and a Stunning Crystal Chandelier. Boasting 4+4 bedrooms and 4 full baths (3 on the upper level, 1 on the Main Floor and 1 In the Basement), It Offers Ample Space For Large or Multi-Generational Families. The Elegant Primary Suite Includes a Lavish Ensuite, Two Closets and a Walk-Out To a Private Balcony. Enjoy Multiple Living Spaces Including an Impressive Den, Great Room, Formal Living and Dining Rooms and a Fully Upgraded Kitchen With High-End Appliances, Breakfast Area and Walkout to a Private Patio. The Exterior Is A True Retreat With A Mini Resort Feel Featuring a Waterfall, Landscape Lighting a Gazebo, Roughed-in Basketball/Tennis Court and Two Gated Entrances Leading To A Circular Driveway and a 3 Car Garage. The Durable Clay Tile Roof and Expansive Windows Allow For Natural Light To Flood The Home Throughout. This One Of A kind Estate Is Perfect For Those Seeking Luxury, Privacy and Space Personal Viewings Are A Must! (id:24801)
RE/MAX Realty Services Inc.
20a Broadview Avenue
Mississauga, Ontario
Welcome to 20A Broadview Avenue a stunning semi in the heart of vibrant Port Credit. This showpiece residence offers an impressive 3,600 sq. ft. of luxury living on a rare 26 x 200 ft. lot, with 5 bedrooms and 4 bathrooms designed for modern family living.From its elegant stucco exterior with striking dark accents to the custom millwork throughout, every detail exudes sophistication. Inside, the open-concept floor plan flows seamlessly, offering light-filled spaces perfect for both relaxation and entertaining.At the heart of the home is a designer kitchen that inspires featuring a dramatic quartz waterfall island with bar seating, and premium Fisher & Paykel appliances, including a wall oven and gas cooktop. Whether hosting friends or enjoying a quiet night in, this culinary space sets the stage for it all.Step outside and immerse yourself in the charm of this serene lakeside neighborhood, where boutique shops, dining, and waterfront trails are just moments away.20A Broadview Avenue isn't just a home it's a lifestyle. (id:24801)
Sutton Group Quantum Realty Inc.
33 Parkside Drive
Brampton, Ontario
Stunning 4+2 bedroom family home nestled on a quiet, desirable street in Brampton South! This beautifully maintained property blends comfort and elegance with California shutters throughout, updated countertops, and gleaming hardwood floors on the main and upper levels.step into your private backyard oasis, complete with a saltwater inground pool, interlock patio, and mature landscaping perfect for summer relaxation or entertaining guests.The spacious layout features a sunken living room, formal dining room, and a bright eat-in kitchen that opens into a cozy family room with a gas fireplace ideal for everyday living and special gatherings.Upstairs, you'll find four generously sized bedrooms, including a luxurious primary suite with a walk-in closet and a private ensuite bath.The fully finished basement adds versatility with a rec room, fifth bedroom, 3-piece bath, and ample storage space ideal for extended family or guests.Located close to top-rated schools, parks, shopping, and convenient transit options, this is more than a home it's a lifestyle. Don't miss your chance to make it yours! EXTRAS: Sump Pump, Pool Model Pump, Filter Gauge replace May-2025 Pool Heater Junio-2024 (id:24801)
RE/MAX Hallmark Realty Ltd.
56 Mill Street
Orangeville, Ontario
Welcome to 56 Mill Street, a luxurious century home in the heart of family-friendly Orangeville. Set on a large 87 ft x 172 ft lot with mature trees, this beautifully restored two & a half storey brick home offers timeless charm with modern comforts. Picture it as a new build home, with the exterior of a century home! Just steps from downtown shops, top restaurants, and community events, the location is unbeatable. Originally built in 1907, the home was gutted to the studs and professionally renovated in 2019 with all-new framing, spray foam insulation, windows, electrical, plumbing, HVAC, furnace, AC, and ductwork; no expenses were spared. Inside, enjoy soaring 10 ft ceilings, exquisite custom millwork, custom maple kitchen cabinetry, quartzite countertops, top of the line stainless steel KitchenAid appliances, a built-in wine cooler, and rich ash hardwood floors. The living room offers a cozy retreat with a gas fireplace, while the dining room showcases an exposed brick wall that adds warmth and heritage charm. The family room offers soaring 13.5 ft ceilings and opens to a stunning backyard with a stone patio, lush gardens, and a gazebo that creates a peaceful oasis at home. The primary suite is a luxurious escape that includes a spa-like 4-piece ensuite with heated floors and quartz countertops as well as a custom closet. Three additional sizable bedrooms offer comfort and versatility for children, guests or a home office; with built in closets and views of the pristine property. A detached, heated, and insulated garage with epoxy floors adds function and flexibility. 56 Mill Street is the perfect blend of historical elegance and high-end modern living, located in one of Orangeville's most desirable neighborhoods. With every detail thoughtfully updated and designed, this home offers unmatched quality, space, and convenience for the discerning buyer looking to enjoy the best of what this vibrant community has to offer. (id:24801)
Royal LePage Rcr Realty
Lower - 4272 Murvel Avenue
Burlington, Ontario
Located In Burlingtons Sought After Alton Village Community, This Beautifully Maintained Fully Furnished Lower Level Apartment Features One Bedroom, A 3 Piece Bath With Shower, And A Bright Open Concept Living Area With Pot Lights And A Cozy Electric Fireplace. All Appliances To Be Installed With Separate Laundry. Free Wi Fi Included. One Parking Spot Included. Close To Schools, Parks, Shopping, Restaurants, And Major Highways. No Smoking And No Pets. Ideal For A Working Professional Looking For A Comfortable, Convenient Place To Call Home. (id:24801)
RE/MAX Escarpment Realty Inc.
272 Oriole Court
Milton, Ontario
Welcome to this beautifully updated 3-level backsplit (feels like a bungalow!), perfectly set on a large, private lot with no houses behind and over 51' frontage. The thoughtfully landscaped backyard is an entertainer's dream, featuring a composite deck and a gorgeous heated inground pool, the perfect spot for family fun and summer gatherings. Inside, the home has been renovated top to bottom with modern finishes and timeless details. The open-concept main floor boasts smooth ceilings, pot lights, crown moldings, and California shutters. The chef's kitchen offers a large granite island, white cabinetry with pot and pan drawers, stainless steel appliances including a gas stove and lots of storage. Upstairs, the spacious primary bedroom features a walk-in closet and direct access to the deck and pool area. The luxurious 5-piece semi-ensuite includes heated floors, double sinks, and a stunning 4'x4' glass shower. The lower level is inviting with laminate floors, crown molding, a cozy gas fireplace, an updated bathroom, and a modern laundry room. Opportunity to create an in-law suite with separate side entrance already in place. Electrical, plumbing, and venting close for kitchenette install. Practical upgrades throughout provide peace of mind: newer insulation, exterior doors, light fixtures, furnace, water softener, and owned tankless hot water heater. Other newer items include a smart dishwasher, microwave, exhaust hood motor, soffits/facia/eavestroughs, roof vents, and Nest thermostat. The pool is equipped with a newer pump, liner, heat exchanger, padded stairs, and a safety cover, and is professionally monitored bi-weekly. Additional highlights include a 2-car garage plus 4-car driveway with French curbs, smart garage door opener, security cameras with DVR, Ring doorbell, coded backyard gates, and a natural gas BBQ hookup. This home is truly move-in ready, combining style, comfort, and a backyard oasis you'll love. Don't miss it! (id:24801)
Royal LePage Meadowtowne Realty
5182 Angel Stone Drive
Mississauga, Ontario
Beautifully Maintained FREEHOLD Townhome in Prime Churchill Meadows Has All You Need!! Spacious , Filled With Sunlight Open Concept Main Floor Features 9''Ceilings, All Newer Windows(2022), Hardwood Floors & Upgraded Kitchen W/Granite Counters. Upper Level Provides Three Generous Size Bedrooms. Entertain Family In Professionally Finished Bsmt W/3pc Wrm. No Sidewalk, Fully Fenced Backyard W/Deck! North Side Of Townhome Attached By Garage Only. Great Location!! Minutes to Hwy 401/403/407, Schools, Parks, Shopping (id:24801)
Century 21 Heritage Group Ltd.
3374 Angel Pass Drive
Mississauga, Ontario
Furnished 3+1 Bedroom 4 Washroom, Professionally Finished Walk-Out Basement With 3Pcs Full Bath, Granite Kitchen Counters *No Side Walk*1920 Sq.Ft Living Space. 10 X 10 Deck. Walk To Ridgeway Food Plaza, Schools, Parks, Close To Everything, Full Rental Application, Employment Letter, **Current Equifax Full Credit Report** First And Last Month's Rent Deposit, 10 Post-Dated And Key Deposit.** No Pets And No Smoking **Current Two Pay Stubs, Copy Of Photo Id's, 100% Utilities Paid By Tenant. Key Deposit $150.00 (id:24801)
Homelife Superstars Real Estate Limited
4404 Vallence Drive
Burlington, Ontario
Rare -Find! Lovely Well Maintained 3 Bdrm Freedhold Townhouse. Situated On A Quiet & Family Friendly Neighbourhood. Main Fl. Offers Open Concept With Hardwood Floor. Close To All Amenities And Shopping.In Living Room. Spacious Eat-In Kitchen, W/O To Beautiful Backyard With Over Sized Deck. Upper Level Offers 3 Spacious Bdrms,Master Br With 4Pc Ensuite & W/I Closet. Finished Basement With Rec Room, Den. Steps To GO, QEW, Schools, Parks And Trails. 1450SQFT. (id:24801)
Bay Street Group Inc.
14 Miramar Street
Brampton, Ontario
First Time on the Market!Proudly presenting this beautifully maintained home, inside and out. Featuring 4 spacious bedrooms, a separate living room, dining room, and family room, this property offers a fantastic layout designed for comfort and functionality.The home boasts laminate flooring throughout, and a finished basement with 2 additional bedrooms and a large recreation roomperfect for extended family or rental potential.Conveniently located within walking distance to schools, parks, and Trinity Common Mall, this property is ideal for families looking for both comfort and convenience.Whether youre a first-time buyer, growing family, or investor, this is an excellent opportunity you wont want to miss! (id:24801)
RE/MAX Champions Realty Inc.
Bsmt - 36 Hillside Drive
Brampton, Ontario
This bright and spacious two-bedroom, one-bathroom unit at 36 Hillside Dr, Brampton, offers a private and serene living experience. Featuring a separate entrance, one parking spot, a full kitchen, living area, in-suite laundry, and a sauna within the washroom, this home is perfect for those seeking comfort and privacy. Located just a short walk from public transit options, including Brampton Transit routes 8, 9, 17, 18, 501, and 215, commuting is a breeze. Additionally, the property is within walking distance to schools, libraries, shopping centers, and parks, ensuring convenience for daily needs. Ideal for professionals or small families seeking a well-connected and tranquil neighborhood. (id:24801)
Royal LePage Ignite Realty
36 Harold Street
Brampton, Ontario
Legal, Bright And Spacious 1 Bedroom Basement Apartment With Ensuite Laundry And 2 Parking Spaces. Private Entrance. This Beautiful And Extremely Well Maintained Unit Is Ideally Located In Brampton's Downtown Core And Close To Gage Park, Shopping, Rose Theatre, Go Train, Cafes & Restaurants. Tenant To Pay 30% Utilities. Long Term Lease Preferred. Triple A++ Clients Only. For Your Enjoyment, This Unit Boasts A Great Kitchen That Features Stainless Steel Appliances Including A Built In Dishwasher & Large Kitchen Island With Beautiful Granite Countertops. Garage Is Shared Storage With Upper Tenant. (id:24801)
Jn Realty
64 Everingham Circle
Brampton, Ontario
Rare find backing on to ravine no home behind**, 5 Bedroom, 6 Washroom detached home, approx 3,200 Sq.Ft. of living space, perfect for multi-family living and investors. Spacious Layout designed with luxury in mind. Lower level offers a 5th bedroom with 3-pc washroom, separate entrance, and walk-out to the backyard - ideal for use as an in-law suite. 9 Ft ceiling at main level, stainless steel appliances in kitchen with breakfast area leading to a wooden deck, overlooking the majestic ravine. Second level offers 4 large bedrooms, 3 full bathrooms,each bedroom with bathroom access. Close to Schools, bus stops, parks, plaza, and much more amenities. Basement has a recreation room, washroom and gym room. The gym room can easily be converted in to another bedroom. ** No walkway**. (id:24801)
Right At Home Realty
Century 21 Percy Fulton Ltd.
2486 Edenhurst Drive
Mississauga, Ontario
Custom designed home in a highly desired area in Cooksville, situated on a quiet street close to Hwy 403 and mins away from Square One, big box stores, universities, GO station, parks, public schools This Incredible Home Includes: 2 bedroom (redesigned from 3 original bed rooms), huge and maverlous ensuite (heated floor, high end baths accesories). Stunning Kitchen with Quartz Island, countertop, High end Fridge (Miele)/Freezer, designed Range hood, Bistro Kitchen. Fully Finished separate entrance (walk up to backyard) Basement with 3 bed rooms, 4Pc Bath, Cold Cellar. JUST MOVE IN READY. (id:24801)
Realty Executives Priority One Limited
5224 Churchill Meadows Boulevard
Mississauga, Ontario
Spectacular Family Residence, Updated With Quality Finishes And Attention To Details. Custom Kitchen Cabinetry W/ Granite Counters, Tile Backsplash, Stainless Steel Appliances & Rich Crown Moulding, Cozy Family Room W/ Cathedral Ceiling, Gas Fireplace And Picture Windows Overlooking Large Backyard. The Remarkable 4 Bedrooms On The Second Floor All Have Closets & Primary W/ 5pc Ensuite. This Home Includes A Totally Finished Basement W/ Hardwood Floors, 3 Pc Bath And Lots Of Pot Lights-Making It An Inviting And Cozy Place To Enjoy. The 2-Car Garage W/ Separate Doors W/ Openers Is Finished With Tiled Floor And Panelled Walls, Ready For Your Luxury Vehicles. This Property Has A Very Private Backyard Backing Onto Forested Greenspace Rarely Available Dont Miss Out. Priced To Sell Quick. (id:24801)
Sutton Group-Tower Realty Ltd.
330 Pellatt Avenue
Toronto, Ontario
Spacious 4 bedroom backsplit with bright family room, offering plenty of space for a growing family. The lower level has been thoughtfully converted toa 1 Bedroom in law suite with its own side entrance, perfect for extended family or guests, and can easily be converted back if desired. The basement features a front entrance, large kitchen/dining room a 3 piece bathroom and 3 bedrooms**the main floor and upper has ensuite laundry**In law unit and basement share a laundry** (id:24801)
RE/MAX West Realty Inc.
1220 Meredith Avenue
Mississauga, Ontario
Solid built house on a very nice, quite, treed, wide, kids and pet friendly street. 15 minute walk to Lake Ontario. Very desirable location, close to top rated schools, beautiful Lakeview Library, Serson park, open school grounds, community centre, port credit shops, famous ice cream shop and eateries. Close to Long branch and Port credit GO stations. Easy and quick access to highway QEW for a 15 minutes drive to downtown Toronto. Highend area with custom built homes, ideal for a family. (id:24801)
Right At Home Realty
2574 Sharon Crescent
Mississauga, Ontario
Welcome to 2574 Sharon Crescent! This is a rare opportunity to create the home of your dreams, with the unique advantage of choosing your own finishes in a stunning custom-built 3,882 sq. ft. residence. Featuring 5 spacious bedrooms and 5.5 bathrooms, this home is thoughtfully designed for both luxury and functionality. Set on a beautiful pie-shaped lot in an established neighbourhood known for its custom homes and prestigious living, this property offers the perfect blend of elegance and exclusivity. Don't miss your chance to personalize every detail and bring your vision to life in this exceptional home! (id:24801)
Ashley
326 Albright Road
Brampton, Ontario
Welcome to this spacious and beautifully maintained semi-detached home in the sought-after Fletchers Creek Village community, featuring a double-door entry. Step into a bright, open foyer that leads to a generous living and dining area perfect for both everyday living and entertaining. The large eat-in kitchen offers ample counter space and a walk-out to a fully fenced backyard for outdoor enjoyment. Upstairs, you'll find three spacious bedrooms, including a primary suite with his-and-her closets and a 4-piece ensuite with soaker tub and separate shower, along with the convenience of upper-level laundry. The finished basement provides valuable bonus space, featuring a practical three-piece washroom, cold room, and ample extra storage. An open den area offers the perfect spot for study, work, or entertainment, while the enclosed room currently used as a bedroom provides flexibility for guests, a home office, or private retreat (basement not retrofit). Ideally located near schools, parks, shopping, and just minutes to GO Transit, this move-in-ready home combines comfort, functionality, and future potential, a fantastic opportunity for families and professionals alike. (id:24801)
Homelife/miracle Realty Ltd
83 James Walker Avenue
Caledon, Ontario
Welcome Home! 83 James Walker, the "Russel" Model, is located in the prestigious Castles of Caledon community in Caledon East. This open concept, executive home with approximately 3,339 sqft of luxuriously appointed finished space, has 4 bedrooms each with its own en-suite bathroom, walk in closet, smooth 10' ceilings (main)and 9' ceilings (basement), 4" hardwood and 13"x13" imported tile throughout, an abundance of natural light, 200 amp electrical service, and much more, including lavish investment in upgrades, a combined living and dining room, and a mudroom connected to a separate basement entrance to an additional 1,406 sqft for you to finish as suits you; in law, income, etc. It must be seen and experienced. Act now because it's one of a kind. (id:24801)
Your Advocates Realty Inc.
117 James Walker Avenue
Caledon, Ontario
One Of The Last Remaining Lots In One Of Caledon East's Newest Communities The Castles Of Caledon! An Exclusive New Community By CountryWide Homes! The "Innis" Corner Model Features: 4 Bedroom, & 4.5 Washrooms, Aprrox 4050 SF. Spacious Open Concept Layout. 3 Car (tandem) Garage.This Unobstructed Premium Corner Lot With an Upper-Level View of the Community Offers An Abundance Of Natural Light, Large Bedrooms, And A Beautiful Loft Area. Very Large, Unfinished Basement Is Ready For Your Personal Touch. Excellent Open to Above Family Room With 19 Ft Ceiling Is A Must See. Large Eat-In Kitchen, with Huge Center Island And Quartz Counter Top(s) Is An Entertainers Dream! (id:24801)
Your Advocates Realty Inc.
Bsmt - 144 Clarence Street
Brampton, Ontario
This recently upgraded basement apartment includes all utilities including heat, hydro and water and features a spacious functional layout with 2 generous bedrooms 1 full bathroom a separate kitchen, dedicated dining and living rooms plus a versatile den ideal for a home office or study. Recent upgrades showcase modern flooring and stylish lighting fixtures that brighten the space. Private laundry and one on-site parking space add to the convenience. Situated in a mature Brampton neighbourhood with easy access to public transit and major roadways it is close to schools parks grocery stores cafés and everyday amenities making it perfect for professionals couples or small families seeking comfort and privacy. (id:24801)
RE/MAX Millennium Real Estate
168 Tidey Avenue
Halton Hills, Ontario
Welcome To 168 Tidey Avenue In The Heart Of Acton A Fully Renovated, Turn-Key Bungalow Offering Over 2,500 Sq.Ft. Of Finished Living Space. This Beautiful 3+2 Bedroom, 2 Bathroom Home Has Been Thoughtfully Updated Throughout With New Flooring, Pot Lights, Baseboards, Paint, Plumbing, Electrical, And More. The Main Level Features A Bright Open-Concept Living And Dining Area Overlooked By A Modern Kitchen Complete With Granite Countertops, A Large Centre Island, And Built-In Appliances. Three Well-Appointed Bedrooms And A Stylish 4-Piece Bathroom Complete The Main Floor. The Fully Finished Lower Level Offers A Spacious Rec Room, Two Additional Bedrooms, A Second 4-Piece Bathroom, Ample Storage, And Its Own Electrical PanelProviding Great Potential For A Future In-Law Suite Or Rental Income. With An Attached 1-Car Garage And Driveway Parking For Up To 4 Vehicles, This Home Combines Functionality With Style. The Backyard Is A Blank Canvas, Perfect For Entertaining Or Creating Your Own Outdoor Retreat. Ideally Located Close To Schools, Parks, Shopping, And More, This Beautiful Home Is Move-In Ready And Waiting For You. (id:24801)
Royal LePage Real Estate Associates
14 Charles Street
Brampton, Ontario
Welcome to this recently built, spacious 3-bedroom, 2-bathroom basement apartment with separatelaundry. Featuring a private separate entrance, this modern unit offers both privacy andconvenience. All utilities are included for a hassle-free lifestyle, and 2 dedicated parkingspaces are provided. Perfectly located, you'll enjoy easy access to shopping, restaurants, andpublic transit, making daily errands and commuting effortless. (id:24801)
RE/MAX Millennium Real Estate


