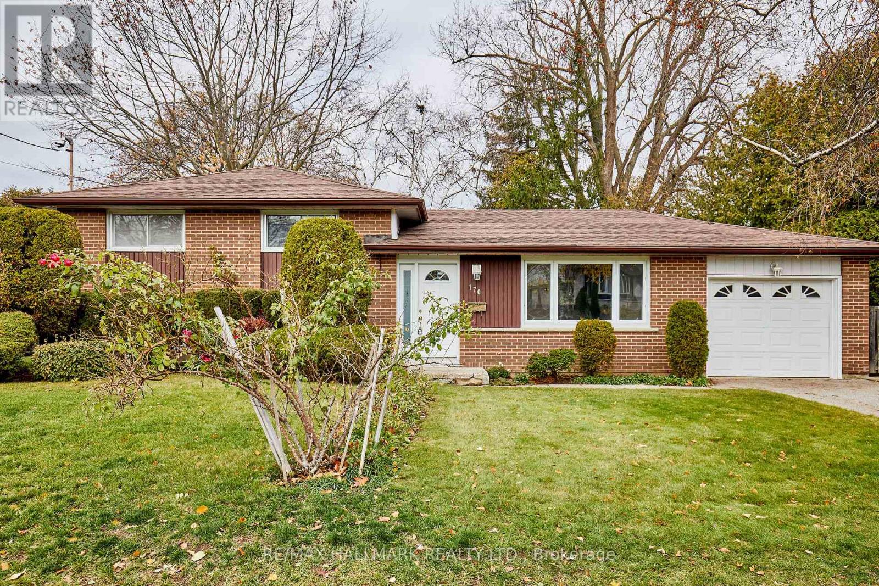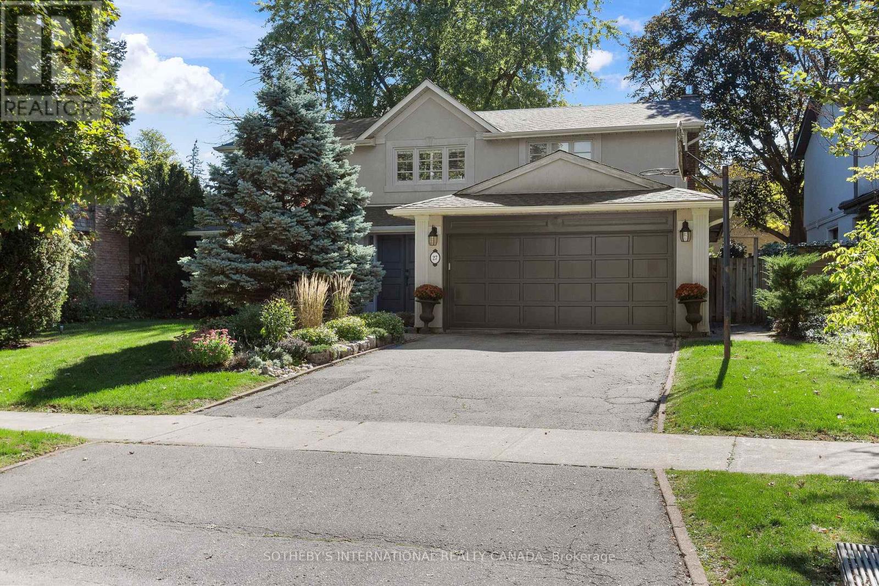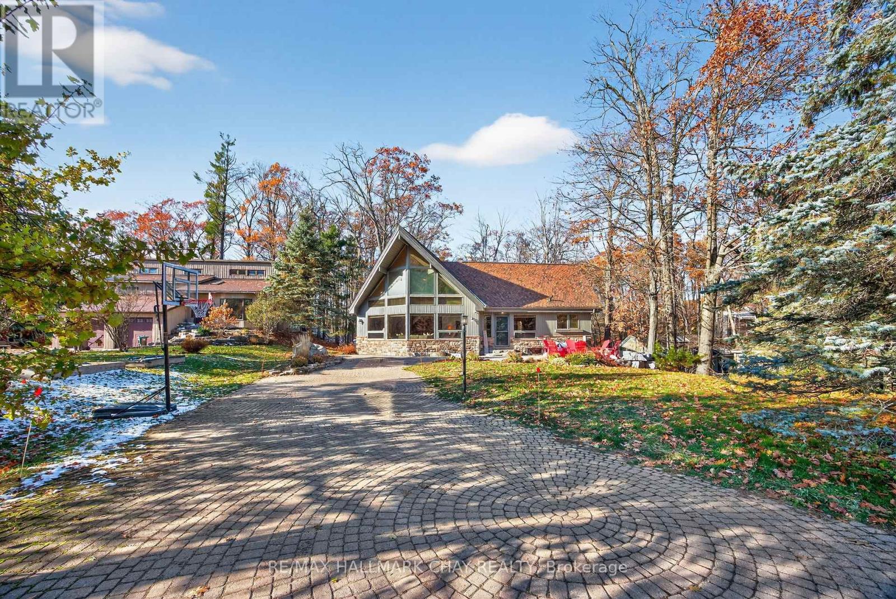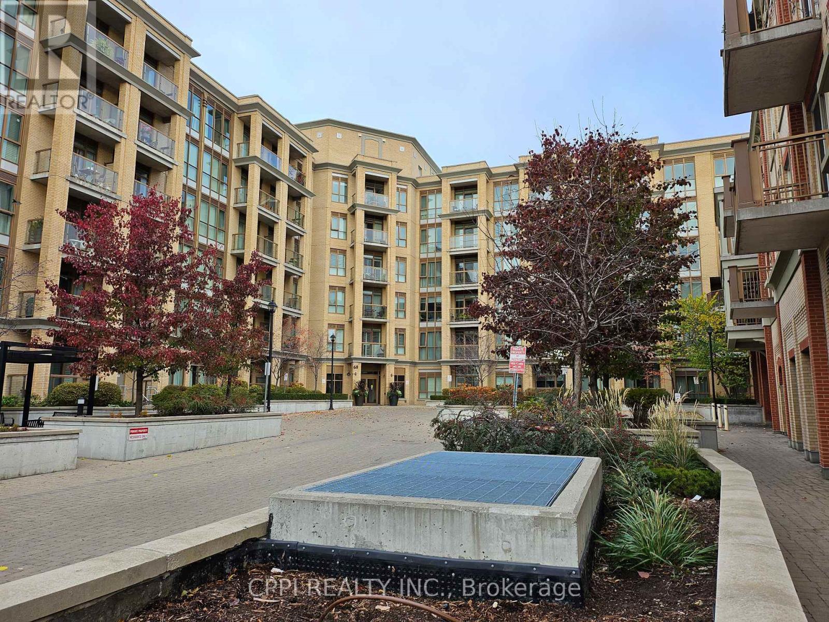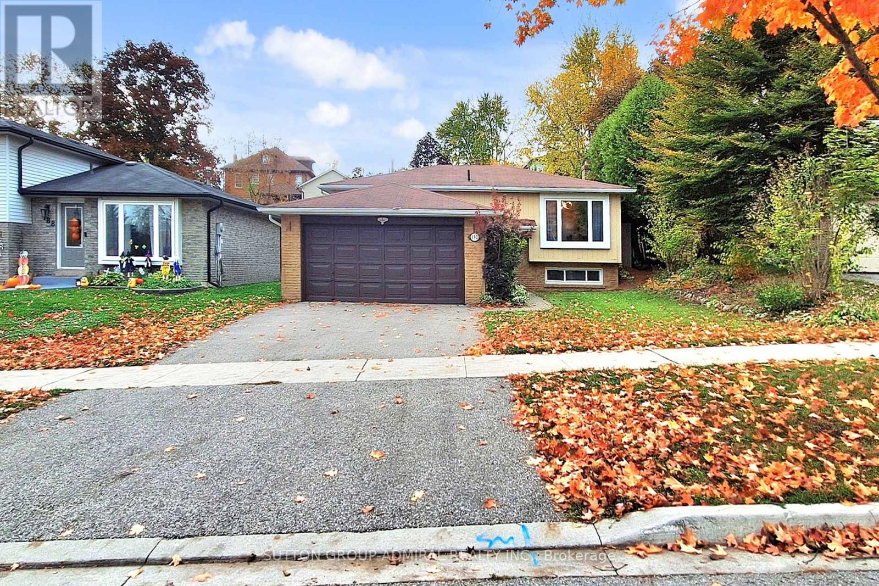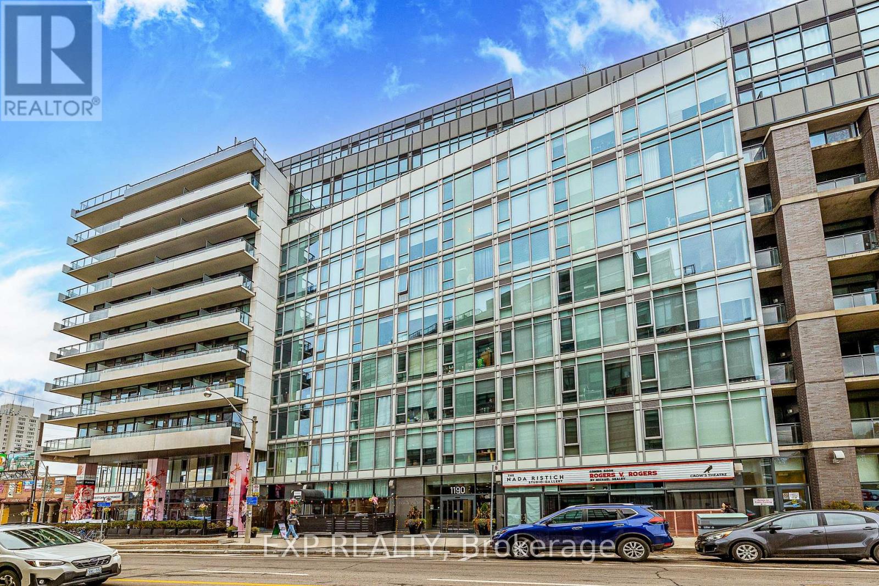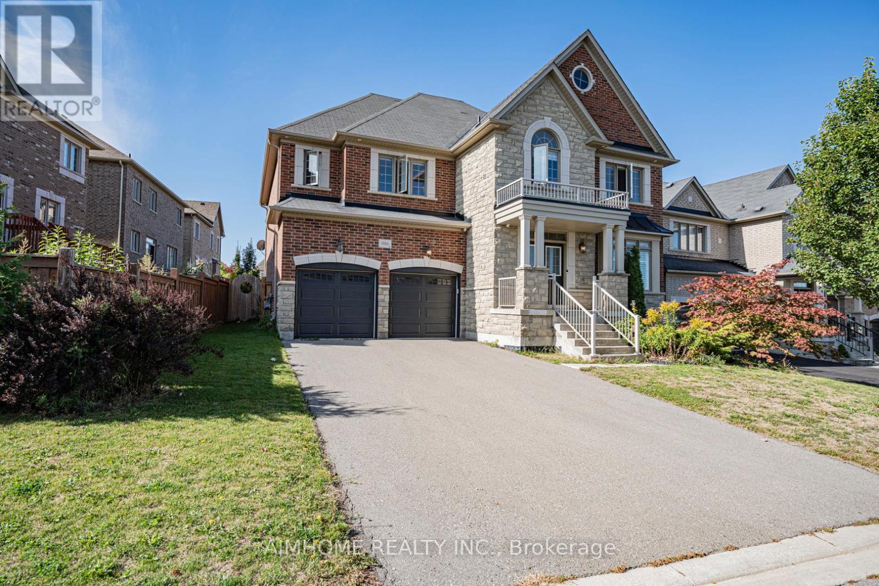170 Orchard View Boulevard
Oshawa, Ontario
Just in time for Christmas! Charming detached side split in a quiet, established North Oshawa neighbourhood. This mid-century-modern-inspired home offers bright principal rooms, oversized windows, and a functional multi-level layout with great potential for updating and personalization. Features a spacious living/dining area, large kitchen footprint, three bedrooms, and a cozy lower-level family room. Generous fenced backyard and ample parking. Close to schools, parks, shopping, and transit. A fantastic opportunity to own a solid home with character and room to grow. (id:24801)
RE/MAX Hallmark Realty Ltd.
27 Bamboo Grove
Toronto, Ontario
Bright, expansive and perfect for everyday living. Nestled on a quiet tree-lined crescent where families strive and community runs strong, walk to Denlow school and Banbury community centre and park. Fabulous landscaped front garden full of perennials and a basketball hoop on the double drive. Lovely double door entrance, skylight, marble floors and 3 double hall closets. It also boasts formal living and dining rooms with hardwood floors and built-in sound system. This larger than most 4 + 2 bedroom home with 5 bathrooms, 2 ensuites ,offers recent updates and graceful functionality with its extra 4 foot addition across the back of the kitchen and family room. As a result you get modern family living with an extra large eat-in kitchen with a walk-out to fenced back garden and a larger family room with gas fireplace. The most recent upgrades, refreshed laundry room with separate side door entrance, brand new main floor powder room and basement finished with a large recreation/tv room and 2 more bedrooms, 3 piece bathroom, a walk-in cedar closet among the ample storage. The Large primary has a wall to wall built-in closet with drawers, shelves and hanging, walk-in closet and newer ensuite with heated floors and a heated towel rack. Three more bedrooms, one with a built-in desk, drawers and shelves and another with a newer ensuite. All three are a good size and have double closets.Fabulous family home in the coveted Denlow area. (id:24801)
Sotheby's International Realty Canada
3531 Ingram Road
Mississauga, Ontario
This Cozy Home Is In An Exclusive Neighbourhood Sitting On 153 Feet Deep Lot Giving You Privacy To Enjoy. Close To Schools, Shopping, Parks, Rec Centre, Transit, Easy Access To Highways And All Other Amenities. Appox 2100 Sq.Ft.Great Layout. Four Bedroom Double Garage Home, 3+1 Bathrooms, Finished Basement. (id:24801)
Homelife Landmark Realty Inc.
37 Pine Ridge Trail
Oro-Medonte, Ontario
LINDAL CHALET STYLE BUNGALOFT PERFECT FOR THE ADVENTURE LOVING FAMILY! Beautiful well crafted home backing onto the Copeland Forest*Welcome everyone, in the spacious foyer, after a ski day to warm up in the grand, two storey living room, wall of windows, cozy gas fireplace, and beautiful Hickory floors*Roomy dining room with a walk out to the spacious deck, ( glass rails so you can see the whole forest!)*Beautiful Bateman, custom kitchen with Jenn Air Stainless Stove and Fridge, Miele Built in Dishwasher, Beamed vaulted ceilings* two bedrooms on the main floor with walk outs to deck and a full bathroom and *Primary Suite is on the second floor with a huge 5 piece ensuite and full closet*Bonus Family Room perfect playroom, teen hangout, spare bedroom or man cave*The basement has a finished area and a beautiful 3 piece bath, plus a large area ready to be finished for additional living space*New Rheem furnace with AprilAire Humidity Control (2025)*Security System*After a cold, active day relax in the Hot Tub under the star filled night sky!*Lovely garden pond*Two sheds, one with hydro*For your enjoyment, Copeland Forest 4400 acres for trail walking, biking, snowshoeing or skiing at the HORSESHOE VALLEY SKI RESORT, Golfing and experience the Vetta Nordic Spa for a day of indulgence! Quick access to HWY 400! Fee $222 per quarter present water/garbage (id:24801)
RE/MAX Hallmark Chay Realty
4 - 235 Steel Street
Barrie, Ontario
Welcome to this bright and beautifully updated 4-bedroom condo townhouse nestled in Barrie's sought-after east end! Set in a quiet community with friendly neighbours, this home offers the perfect blend of comfort, convenience, and charm. Step inside and you'll love the freshly painted interior and the stylish mix of new flooring in upper floor, that gives the home a clean, updated feel. The kitchen comes equipped with a brand-new fridge and stove (2025), ready for all your culinary adventures! The home has been thoughtfully maintained over the years, with big-ticket updates already done, including a new furnace in 2015, A/C in 2017, and a new hot water tank in 2025. The roof was replaced in 2018, and the backyard features a lovely deck and fence added in 2021, perfect for relaxing or entertaining. An energy audit was completed in 2019, and the attic insulation was topped up to keep things cozy and efficient. With 1.5 bathrooms, a functional layout, and four spacious bedrooms, there's room for the whole family or plenty of space to work from home. You're just minutes to downtown, schools, parks, shopping, and all the east end amenities that make this neighbourhood so desirable. This is more than a townhouse, it's a place to call home. Come see it for yourself! (id:24801)
Century 21 B.j. Roth Realty Ltd.
329 - 68 Main Street N
Markham, Ontario
Spacious corner unit of 1,345 sq ft overlooking Main Street Heritage District. Many luxury features included. 5 minutes to 407. 10 minute walk to Markham GO train and GO Bus. Walk to local amenities including coffee shops, restaurants, banks, professional offices, community centre and library. Unique three way walk out balcony. 9 feet ceilings, 7.5 inch baseboard, engineered hardwood floors through out. (id:24801)
Cppi Realty Inc.
192 Nelson Street
Bradford West Gwillimbury, Ontario
Rare Find - Fully Renovated Raised Brick Bungalow! Discover this hidden gem on a quiet, mature street in one of Bradford's most desirable neighbourhoods. Surrounded by lush landscaping, this home offers exceptional privacy and modern comfort. Enjoy 1,800 sq. ft. of totally renovated living space filled with natural light from large newer windows. Beautiful new flooring (2025), freshly painted designer-neutral walls, smooth ceilings with pot lights, and a sleek modern kitchen (2023) make this home move-in ready.The bright, open living-dining area is perfect for family gatherings or entertaining, while the smart layout keeps the three bedrooms tucked away for peace and quiet.The finished lower level with large above-grade windows, wood fireplace, and 3-piece bath offers flexible space for guests, teens, or in-laws. The laundry area with epoxy floors and extra storage can easily convert to a gym, workshop, studio, or secondary kitchen. Step outside to a fully fenced private yard-ideal for relaxing or hosting friends. Fruit trees and berry bushes will greet you in spring! Recent upgrades: Furnace, Heat Pump & Water Tank (2024), Bathrooms (2025), Lighting Fixtures (2025), Front Door (2025), Newer Windows (8 years), Bedroom Flooring (2025), Kitchen (2023). Close to schools, parks, transit, Bradford Lions Club, and all amenities. (id:24801)
Sutton Group-Admiral Realty Inc.
225 - 1190 Dundas Street E
Toronto, Ontario
A rare find in Leslieville with parking included. This polished 1+den at The Carlaw offers bright, modern living with engineered hardwood, floor-to-ceiling windows, 9-ft brushed-concrete ceilings, sleek cabinetry-matched appliances, and a large balcony with a gas line for BBQs. The bedroom features its own window and a calm, private view, and the overall layout feels open and spacious. Steps to the best cafés, restaurants, parks, and daily conveniences in one of the east end's most loved neighbourhoods-simply move in and enjoy. (id:24801)
Exp Realty
986 Wilbur Pipher Circle
Newmarket, Ontario
Price plunge 200k!!! A Must See Home!See is believe ! showing 10+++! Premium 62ft Lot W/App. 3700 Sqft Above Ground Plus Fin Basement.9' Ceilings on the Main & 2nd Floor, Incredible Open Concept Layout, Private 3rd Flr Loft W/O To Balcony, Designed And Decorated By An Interior Designer For A Luxe Transitional Look! Upgraded From Top To Bottom W/Hand scraped Hardwood Throughout, Over 150 Pot lights, Wainscoting In Main Hall, Living/Dining & Upper Hall, Smooth Celling, Crown Moulding, Waffled Ceiling In Kitchen, Built In Entertainment Wall In Family Room, Grommet Kitchen W/Granite Counter,Centre Island, Backsplash, 2nd Flr Laundry,Luxurious 5 Piece Ensuite With Quartz Counters and Glass Shower, CVAC. No Sidewalk,Close To 404,Parks,Supermarket.new Costco. (id:24801)
Aimhome Realty Inc.
185 Maxome Avenue
Toronto, Ontario
Masterfully Built In 2021 With Extremely Detailed Design On A Deep Pool Sized Lot, Backing Onto The Quiet Part of Caswell Park! Impeccable Finishings and Unparalleled Features: Large Size Principal Rooms, Walnut Accent in Walls and Ceilings, Marble Slabs in Foyer Entrance, Wide Oak Hardwood and Porcelain Flooring, Coffered/Dropped Ceiling & Ropelights with Soaring Cling Height > Library/Foyer:14', Basement Rec Rm:12', Main & 2nd Flr:10' !! Contemporary Crown Moulding, Full Panelled Wall In Library, Foyer, Hallways, Living & Dining Room, and Basement Recreation Room. High-End Millwork:Built-In Wall Units, Cabinetry, Closets & Custom Headboard In 4Bedrooms. Gas Fireplaces & Natural Stone Mantels, Washlet Toilets(Toto) for All Washrooms.Gourmet Kitchen Includes State-Of-The Art Wolf&Sub-Zero Appliances, Cabinets&Granite C/Top.Large Master Bedroom with Fireplace, Boudoir W/I Closet & 7-Pc Heated Floor Ensuite W/Steam Sauna! Open Rising Staircase With Night Lights & Skylight Above. Spacious Family Room W/O to Deck & Patio & Fully Fenced Lovely Backyard with 3Gates! Pre-Cast Facade with Bricks in Back and Sides. Professional Finished Walk-Out Heated Floor Basement Includes Huge Recreation Room with Wetbar, Gas Fireplace, 2nd Powder Rm, Bedroom, 4Pc Ensuite, and A Large Roughed In Second Laundry Includes All Cabinetry & Counter Top! (id:24801)
RE/MAX Realtron Bijan Barati Real Estate
1048 Garner Road E
Hamilton, Ontario
Attention Developers and Builders! Land banking opportunity just across from new residential development. 19.5 acre land parcel surrounded by Residential redevelopment and schools. Close to John C Munro airport and 403 interchange. Lot sizes as per plan provided by Seller. Stream running through part of land. A2 Zoning. Note: two parcels being sold together with two access points off Garner Rd. Please do not walk property without notifying Listing Brokerage. (id:24801)
Keller Williams Edge Realty
54 - 3575 Southbridge Avenue
London South, Ontario
This end-unit townhouse offers 1,771 sq. ft. of comfortable living in an excellent London location. The main floor features 9' ceilings, a bright separate living and dining area, and a builder-designed gourmet kitchen with designer cabinets, soft-close doors and drawers, quartz countertops, and a stainless-steel range hood. The second floor includes 3 spacious bedrooms and 2 full washrooms, while the unfinished basement provides extra storage space. Additional features include 2.5 washrooms, a single-car garage with opener, central air conditioning, window coverings, and more. Close to all amenities, this home is ideal for working professionals. (id:24801)
King Realty Inc.


