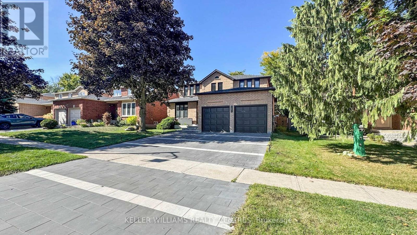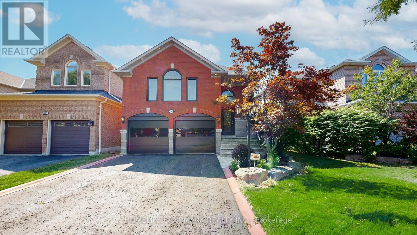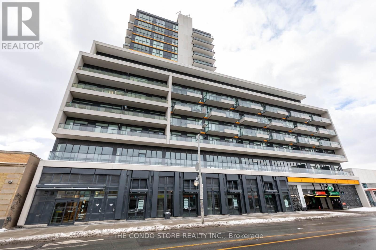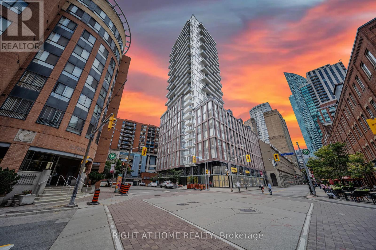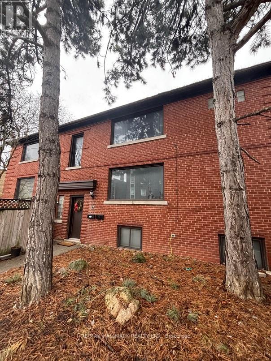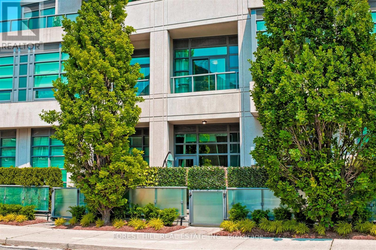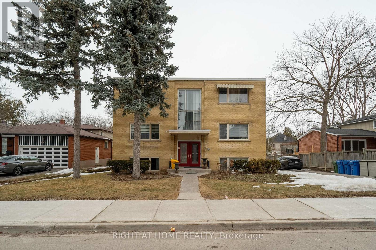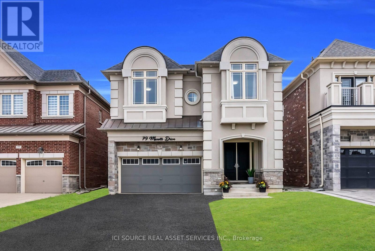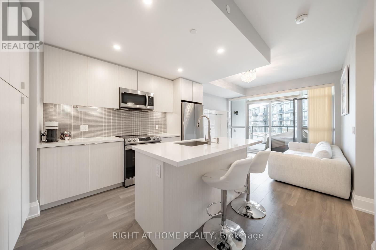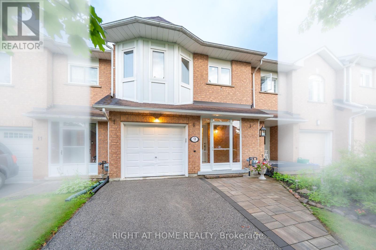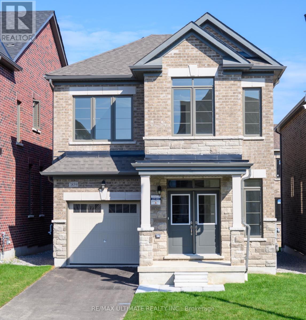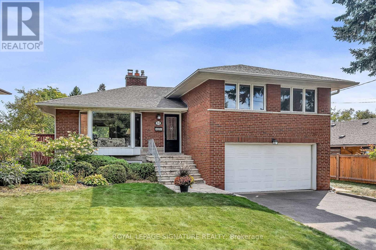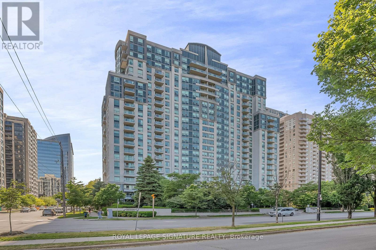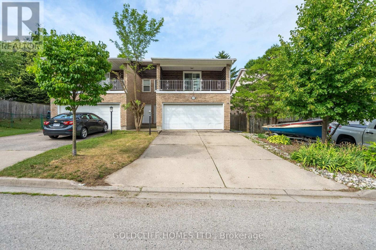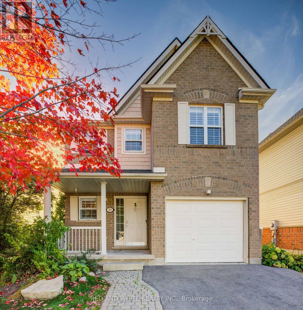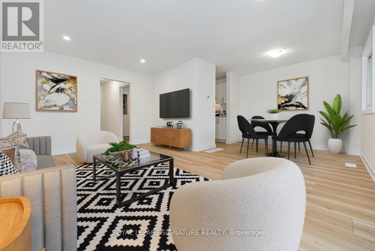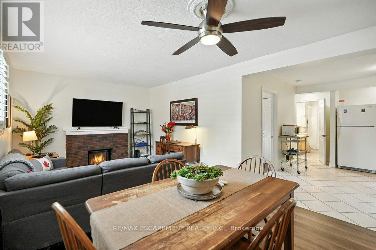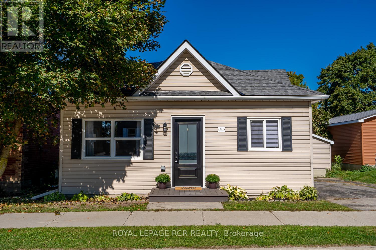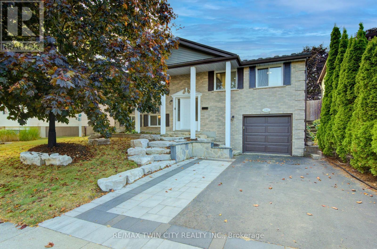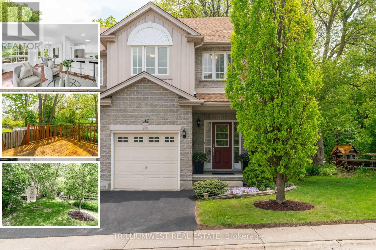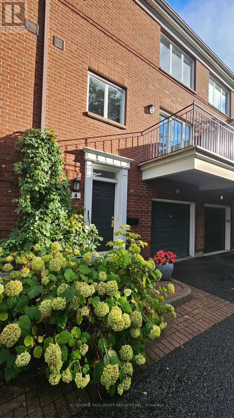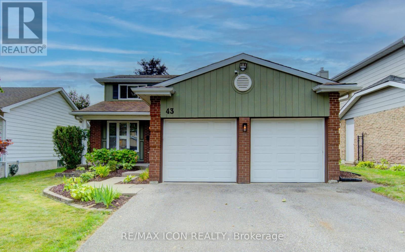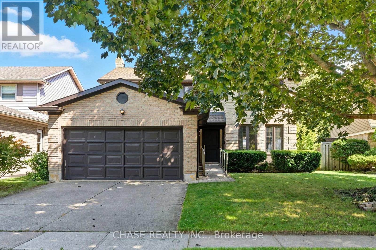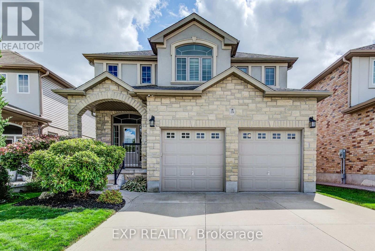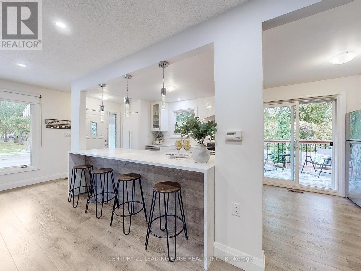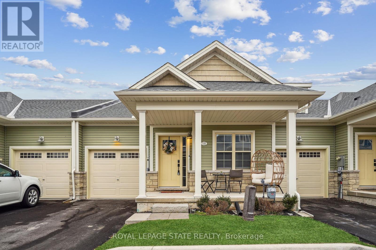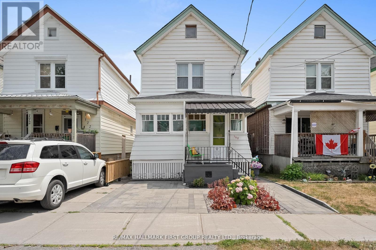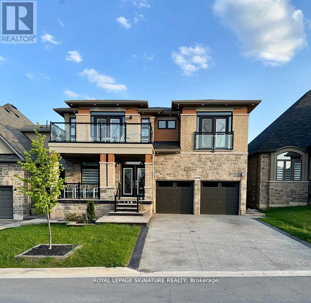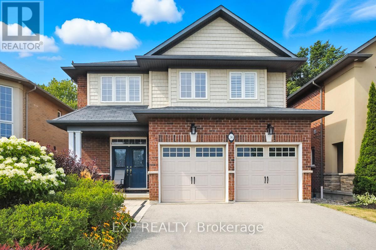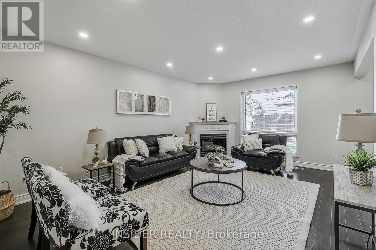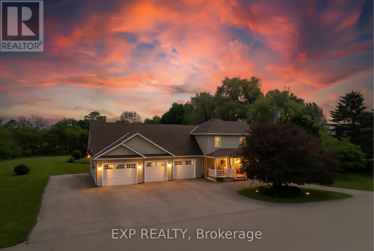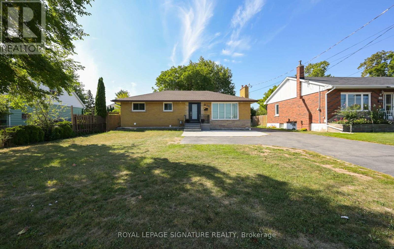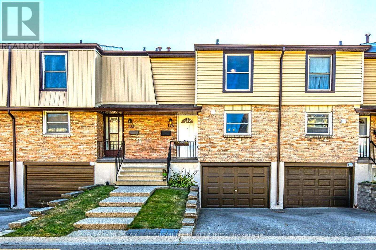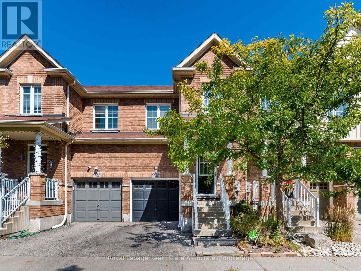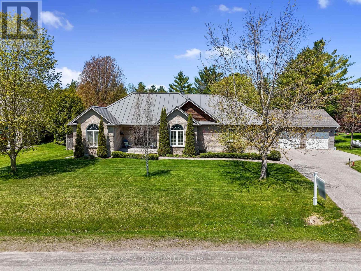280 Kennedy Street W
Aurora, Ontario
Welcome to this impeccably styled, fully renovated designer home offering over 3,000 sq ft of modern, functional living space across three levels. This recently renovated contemporary residence features luxurious custom finishes throughout, including new stairs with glass staircases. The fully renovated and redesigned chef's kitchen features a built-in coffee bar, quartz countertops, Bosch appliances, an integrated hood fan, and a separate LG fridge and freezer. The fully open-concept layout is complemented by a scullery kitchen on the main floor, ideal for both entertaining and everyday family use. Enjoy sun-filled rooms with new oversized windows, new designer maple hardwood flooring, pot lights throughout, and a cozy family room with a fireplace. On the second floor, enjoy the convenience of a full washer and dryer with a second set in the basement. Every detail has been thoughtfully curated, with furnishings selected specifically for the space. Furniture may be included with the sale. A true turnkey opportunity in a beautifully updated home, in one of the most desirable streets of Aurora. Located within top-rated private and public school service areas. Be sure to view the virtual tour and video walkthrough. (id:24801)
Keller Williams Realty Centres
3 John Drive
Innisfil, Ontario
Top 5 Reasons You Will Love This Home: 1) Fantastic opportunity for investors or multi-generational families, offering both a detached century home and a self-contained garden suite in the sought-after community of Cookstown 2) The main home delivers historic charm with thoughtful updates, featuring a refreshed kitchen, a bright dining/living room with a vaulted ceiling, two full bathrooms, and two generously sized bedrooms upstairs 3) The garden suite, updated in 2021, includes a modern kitchen, new flooring, a stylish 4-piece bathroom, and upgraded attic insulation, complete with its own hydro and gas meters plus a dedicated water heater, making it ideal for extended family or rental income 4) Outdoor living is just as inviting with a covered front porch for morning coffee, fenced yard spaces for each dwelling, and parking for up to four vehicles in the driveway 5) Perfectly positioned on a quiet side street, you're within walking distance to Cookstown Central Public School, the public library, parks, and trails, with easy access to major commuter routes. 1,274 sq.ft. plus an unfinished basement. *Please note some images have been virtually staged to show the potential of the home. (id:24801)
Faris Team Real Estate Brokerage
1780 White Cedar Drive
Pickering, Ontario
**It Doesn't Get Better Than This Superb Rarely Offered 2+2 Bedroom Raised Bungalow Gem**Tucked Away On A Quiet Street, This Beautifully Renovated Home Is Move-In Ready & Brimming With Charm. Featuring A Spacious L/O W/$$$ Spent On Exquisite Recent Upgrades. No Detail Has Been Overlooked. Step Inside & Be Prepared To Be Mesmerized W/Gleaming Brazilian Cherry (Jatoba) H/W Flrs. On Main /Staircase; Rod Iron Spindales; P/Lights & Crown Moulding T/O; Dining Rm./W New Electric Fireplace&Surround Tile; Bright & Sunny Designer Gourmet Dream Kitchen W/Gorgeous Wooden Cabinetry; U/Cabinet Lighting; Granite C/Tops; Amble Storage; New SS Appliances, G/Stove; B/I Micro; B/Splash; Brkfast Bar; Valuted Ceiling; Windows; California Shutters & 2nd Gas F/P. W/O To An O/Sized, Extended Cedar Deck W/Natural Gas BBQ Hookup & Infrared Electric Heater. Perfect For Entertaining! The Main Flr. Offers An Expansive Primary B/Rm; W/Double Door Entry; 3-Piece Ensuite; His/Her Closets/Closet Organizers; Large Window Drawing In Natural Light. A Spacious 2nd B/Rm On Main W/Closet/Window. Both The 3-Piece On Main & Lower Level Bath Are Updated & Boast Designer Versace Ceramic Tiles; Heated Flrs.; A Grand W/I Shower & Brand New Cabinetry. Enjoy A Stunning 2nd Flr. Great/Retreat Rm. W/Soaring Valuted Ceilings; P/Lights; Huge Windows; A New Cozy G/Fireplace & New Tile Surround; Silhopuette Blinds W/Remote & Surround System. The Prof. Fin. Lower Level has Beautiful Brazilian Cherry Eng. H/W Flrs. T/O; 3 P/Bath & Includes 2 Generously Sized B/Rms. & Office W/Above Ground Windows & Is Ideal For Multigenerational Families. Outdoors, The Yard Is Surrounded By Mature Trees & Landscaping, Highlighted By External U/Mounted P/Lights W/Security Cameras & Floodlights; New Garage Doors & Fiberglass Windows Including Front & Patio Doors .This Home Has Been Meticulously Maintained & Sparkles With Pride Of Ownership. Ideally Located Close To Schools; Parks; Trails; Transit Highways; Shopping & All Amenities! (id:24801)
Homelife Landmark Realty Inc.
513 Littlewood Lane
Ajax, Ontario
Welcome to this stylish end-unit townhouse in Ajax, offering the sought-after Fieldgate Homes Kingley model with 1,705 sq. ft., 3 bedrooms, 3 bathrooms, and a versatile flex space. Perfectly situated near Salem Road, Hwy 401, Bayly Street, top schools, shopping, dining, and everyday amenities, this location is ideal for convenience and lifestyle. This corner unit, with no neighbor on one side, enjoys an abundance of natural light and the feel of a semi-detached. A single-car garage, private covered driveway, and low-maintenance exterior make living here easy year-round. Step through the double-door entry into a welcoming foyer with a flexible space perfect for a home office or study nook. The main floor features an open-concept layout with hardwood floors, a bright living and dining area with walkout to a large balcony, and a modern kitchen with an oversized island, breakfast bar, Eat-In Area and stainless steel appliances. A convenient powder room and laundry with upgraded front-loading washer/dryer complete this level. The upper level hosts three spacious bedrooms and two full bathrooms. The primary suite offers his & hers closets, its own balcony, and a private ensuite with a glass shower. The unfinished basement provides excellent potential for additional rec space or storage. Set in a quiet, family-friendly neighborhood with easy access to transit, highways, and recreation, this home combines comfort, convenience, and modern style. (id:24801)
RE/MAX Realty Services Inc.
1215 - 230 Queens Quay W
Toronto, Ontario
Welcome to Riviera Condominiums In the Heart of Toronto's Waterfront! Exceptional (One of the Only Two) Bright & Spacious 3 Bedrooms with 3 Bathrooms Suite, 1,544 Sq Ft with 2 Large Terraces with Breathtaking S/E Lake Views and Unobstructed Magnificent North & N/W Views of City Skyline, C.N. Tower, Roger Centre, Park and Historical Round House to Relax, Enjoy & Entertain! This Incredible Suite Offers a Welcoming Foyer, 9 Ft Smooth Ceilings, Engineer Hardwood Floors, Open Concept Eat-In Kitchen With Windows & Walk-out to North Terrace, S/S Appliance, Laundry Closet with plenty of storage; A Spacious Primary Bedroom which Fits a King Size Bed with Large Windows and a Walk-out to South Terrace, Living & Dining Area with a Walk-out to the Sound Terrance & Lake Views, Second Bedroom with Ensuite Bathroom (with Access to Living Room for Convenient). This Suite Truly Feels Like a House in Sky! Enjoy Waterfront Living, Steps To Parks, Boardwalk, Martin Goodman Trail/Bike Path, Beaches, Harbourfront Centre of Performances & Art, A Variety Of Outdoor Activities, Restaurants & Cafes, Grocery Stores & Supermarkets, Pharmacies, W/I Clinics, Food Crt, Ferry Terminal To Visit Toronto Island, Scotia Arena, Rogers Centre, CN Tower, SouthCore Financial & Financial District Via Underground "Path" and Walking to Vibrant King St. via Lower Simcoe St.; Streetcars to Union Station & CNE at your Door Step, Easy Walk to Downtown Shopping and Dining, Theatres in Entertainment District, Easy Access To City Airport (Billy Bishop), Highways + More. Building Amenities: 24 Hrs Concierge, Indoor Swimming Pool, Exercise Room, Sauna, Guest Suites, Meeting/Party Room, BBQ Areas. Enjoy The Lifestyle! (id:24801)
RE/MAX Condos Plus Corporation
1507 - 50 Ordnance Street
Toronto, Ontario
752 Sqft North East Facing Unit With Huge Balcony! 2 Bed 2 Full Bath In The Heart Of Liberty Village At Playground Condos! 9.5 Ft Ceilings, Engineered Hardwood Flooring Throughout, South Exposure With Massive Full Length Large Balcony. Enjoy Brand New 4.5 Acre Park, Luxurious Building Amenities Include: Spectacular Fitness Centre, Sleek Party Room Facilities, Elegant Outdoor Space, Theater Room, Outdoor Pool (id:24801)
The Condo Store Realty Inc.
1509 - 1603 Eglinton Avenue W
Toronto, Ontario
This 2-bedroom, 2-bathroom + den suite is crafted with top-of-the-line build quality from a reputable builder, offering an efficient layout with no wasted space and premium finishes throughout. Situated on a northeast corner, the suite features clear 270-degree exposures, flooding the unit with natural light and offering breathtaking views of the city. Step outside to your large east-facing terrace, perfect for morning coffee, BBQs, or simply enjoying the skyline. Designed with comfort and style in mind, the unit includes custom roller shades for every window and thoughtful finishes that make it truly move-in ready. Located in a highly connected neighborhood, you're steps from some of Toronto's best attractions: Directly across the street from the Oakwood Subway Station (opening soon) providing seamless access across the city Nearby green escapes like Cedarvale Park and the Beltline Trail Local restaurants, bakeries, and cafés along Eglinton West and Oakwood Village Shopping and everyday essentials just minutes away. This is your chance to lease a stunning new home in a vibrant, transit-friendly community. (id:24801)
The Condo Store Realty Inc.
203 - 2a Church Street
Toronto, Ontario
Welcome to urban sophistication in this stylish 1-bedroom suite, featuring floor-to-ceiling windows, high-quality finishes, and a bright, open-concept layout. The sleek modern kitchen is equipped with stainless steel appliances, offering both form and function for everyday living. Perfectly positioned in the heart of downtown, this residence places you just a 2-minute walk from the iconic St.Lawrence Market and only 9 minutes to King Station, with Toronto's vibrant financial district, cafes, restaurants, and shops all within easy reach. Whether you're working from home or enjoying the city's energy, this chic and centrally located unit offers the ideal blend of comfort and convenience. including a concierge, exercise room, party/meeting room and rooftop pool and deck. (id:24801)
Right At Home Realty
97 Oriole Parkway
Toronto, Ontario
Nestled in the vibrant Yonge-St. Clair neighbourhood, 97 Oriole Parkway offers a charming detached 2 storey residence that combines comfort, convenience, and character. Equipped with 3 separate spacious units, this corner lot is sure to impress. This unique property also has a private 4 car driveway. Situated just steps from Oriole Park, residents can enjoy walking trails and green spaces. The property is within walking distance to Davisville Subway Station, offering easy access to public transit. Local amenities such as cafes, restaurants, gyms, and shopping centers are nearby, providing a convenient urban lifestyle.Don't miss this one! (id:24801)
RE/MAX Hallmark Realty Ltd.
Th 120 - 35 Brian Peck Crescent
Toronto, Ontario
Perfect opportunity to own this beautiful 2 Level Condo Townhouse in the "Award -Winning" "SCENIC on EGLINTON". Enjoy Direct Front Door Access from Serene Brian Peck Crescent Live in this "leafy green" upscale Leaside neighborhood. Over 1,600 sq ft of interior space with almost 350 Sq Ft of additional exterior living area. A spectacular Terrace walks-out from the Main Floor and a gorgeous Balcony enhances the Primary Bedroom. Three bedrooms on the Upper level (2 with private Ensuites ) and a Separate versatile Den on the main floor, provide ample space and privacy. Recent improvements and renovations of approx. $100K. Enjoy the expansive feeling of a house, plus all the many conveniences and amenities of an exceptionally well-run Condo The 10' Floor to Ceiling Windows bring in the beauty of Natural South Daylight Surrounded by a multitude of Parks, and green forested areas, The serenade of birds and the scent of lilacs will entrance. Only Steps Away from the New LRT and transit...you are minutes away from Shopping and a wide selection of wonderful Leaside Restaurants and Best Public and Private Schools. This "Resort Style" Condominium has first class amenities that include 24 Hour Concierge Service, lush green "Hanging Garden Wall", Indoor Pool and Sauna, excellent Gym, Yoga Room , Meeting Room, Guest Suites, Party Room as well as a designated " Children's Lounge" In Addition...there is also a gorgeous outdoor BBQ area and tons of "Guest Parking" spaces. The Oversize "Tandem" Parking Spot easily accommodates 2 cars / There is both "In-Suite Storage PLUS an Oversize owned Locker Low monthly Maintenance Fees include both Heat and Water. All the elements are here and available for living an absolutely Perfect Life!! (id:24801)
Forest Hill Real Estate Inc.
285 Richmond Street S
Richmond Hill, Ontario
Excellent Invest Opportunity!!! Well-maintain 6 Self-Contained Apartments in Mill Pond Area; 6 of 2-bedroom Apartments + 5 Carports and Surface Parkings; Newly Renovated 2 units of 2 Br; Spacious Approx 1000 Sqft Each Apartment of 2 Beds; Double Exit Doors of Front and Back of Every Unit. Fully Rented; Close to Hospital, School, Transit (id:24801)
Right At Home Realty
Unit B - 81 Wellington Street E
Aurora, Ontario
Great Location! This recently renovated one bedroom unit is located on the main floor with its own private entrance close to the GO station, HWY 404, shops on Yonge and many more! Parking is available at the property. Shared Laundry in the property. (id:24801)
Royal LePage Our Neighbourhood Realty
79 Menotti Drive
Richmond Hill, Ontario
Welcome to 79 Menotti Dr., a stunning 2-story detached home situated on a quiet court in the prestigious Oak Ridges community. This premium property is a true blend of luxury, functionality, and refined design, with over $200,000 in upgrades that set it apart. Step inside this home crafted for modern living. 10-foot ceilings on the main floor, a 20-foot living area ceiling, and 9-foot ceilings on the second floor and in the basement create an open, airy atmosphere. Wide hard wood floors lead to a bright, open-concept family room with an upgraded fireplace. The kitchen is a chef's dream with a Sub-Zero fridge and Wolf stove. Gleaming granite countertops, stone back splash, and a premium waterfall island are perfect for entertaining. The home is filled with quality details, from custom cabinet extensions to white window coverings and closet organizers throughout the house. This premium home features five bedrooms and three full bathrooms on the upper level, with every bedroom having an ensuite or semi-ensuite. The big bright master bedroom is a true retreat with a vaulted ceiling and a luxurious 5-piece ensuite. The walk-up basement with 9-foot ceilings offers endless possibilities. With no front sidewalks, you get extra space and privacy. The property is located near Bathurst and King, with easy access to parks, supermarkets, restaurants, and transit. It's also just a 10-minute drive to beautiful Lake Wilcox. This home is truly crafted for those who demand the very best. *For Additional Property Details Click The Brochure Icon Below* (id:24801)
Ici Source Real Asset Services Inc.
202 - 415 Sea Ray Avenue
Innisfil, Ontario
Spacious South-Facing One-Bedroom Unit with Large Balcony & Resort-Style Living! Comes with 1 Parking and Locker, 525 SQFT Floor Plan + 90 SQFT Open Balcony/Patio with Southern Exposure! You will enjoy Private Outdoor Courtyard Pool and Hot Tub, With A Doggy Spa Room For Your Furry Family Members. This unit is a areal Gem boasting a spacious open-concept layout with soaring 9-ft ceilings, this modern suite features a stylish kitchen with sleek finishes, perfect for both entertaining and everyday living. Floor-to-ceiling south-facing windows flood the space with natural light all day long.The generously sized bedroom offers exceptional comfort and versatility. Step outside to one of the largest balconies in the building ideal for relaxing, hosting, or soaking up stunning views. Enjoy access to world-class, resort-style amenities - North America's Largest man made marina, Private Restaurants - Beach Club andLake Club, with modern fitness centre and recreational activity areas plus A Marina Pool and Beach Club Pool. (id:24801)
Right At Home Realty
9 Royal Cedar Court
East Gwillimbury, Ontario
FULLY RENOVATED TOWNHOME ON PRIVATE COULD-DE-SAC! Welcome to 9 Royal Cedar Court a True Gem Tucked Away In One Of Most Desirable And Peaceful Pockets! Very Private Court! This fully renovated Freehold Townhome is nestled on a quiet, child-safe Cul-De-Sac, offering a rare blend of tranquility, privacy, and unbeatable convenience! No Sidewalk for extra parking! This sun-filled 3-bedroom, 3-bathroom beauty has been tastefully upgraded from top to bottom with timeless finishes and modern design. Gorgeous hardwood flooring flows throughout, Solid oak staircase, potlights, custom kitchen features elegant quartz countertops, a stylish backsplash, and newer stainless steel appliances, perfect for family meals and entertaining. Upstairs, the spacious primary bedroom boasts large windows, a private ensuite bathroom (rare to find in such townhomes) and generous closet space. Two additional bedrooms are ideal for growing families, guests, or even a home office setup. The finished basement provides a cozy and versatile area for movie nights, a kids play zone, gym, or work-from-home space. Enjoy peaceful mornings or evening gatherings in your beautiful south-facing backyard, private oasis where you can relax, garden, or entertain with ease. Also is very important is Location, Location, Location! Just a 2-minute walk to Good Shepherd Catholic Elementary School, and mere steps from scenic walking trails, parks, and playgrounds a dream location for families and nature lovers alike. Commuting is also a breeze with nearby public transit and quick access to major highways, shopping centres, and all amenities. This home has been lovingly maintained and thoughtfully upgraded ready for you to move in and start enjoying right away. Whether you're a first-time buyer, growing family, or savvy investor, this is the one you've been waiting for (id:24801)
Right At Home Realty
1859 Irish Moss Square
Pickering, Ontario
Welcome To Your Brand New Home A Beautifully Designed 4-Bedroom, 2.5-Bath Residence Offering Style, Space, And Comfort.Step Inside Through The Elegant Double Door Entry And Be Greeted By A Bright, Open-Concept Main Floor. The Stylish Kitchen Features A Central Island And A Breakfast Area That Flows Seamlessly Into The Family Room, Where An Electric Fireplace Adds A Warm, Inviting Touch.A Separate Dining Room Offers The Perfect Setting For Formal Gatherings Or Special Occasions.Upstairs, The Primary Bedroom Is A Private Retreat With Soaring 10' Ceilings, A Spacious Walk-In Closet, And A Spa-Inspired 5-Piece Ensuite Complete With A Soaker Tub And Glass-Enclosed Shower.Convenient Second-Floor Laundry Makes Everyday Living Easy. Three Additional Generously Sized Bedrooms Provide Flexibility For Family, Guests, Or A Home Office.With Modern Finishes Throughout, A 1-Car Garage, And A Smart, Functional Layout, This Move-In Ready Home Is Designed For Real Life.Don't Miss This Incredible Opportunity Book Your Private Showing Today! (id:24801)
RE/MAX Ultimate Realty Inc.
81 Broadlands Boulevard
Toronto, Ontario
This spacious side-split is nestled in the wonderful, family-friendly Broadlands Park community. Just steps to parks, tennis courts, pool, hockey, and all levels of schools; public, private, separate, plus French Immersion. Featuring 4 bedrooms, 2 bathrooms, and beautifully landscaped gardens in both the front and back. An extra-special highlight is the rare double car garage, a true find in this neighbourhood. Come and raise your family in a community that has it all! (id:24801)
Royal LePage Signature Realty
802 - 188 Doris Avenue
Toronto, Ontario
Stylish & Spacious 1+1 Bedroom Condo in Prime North York Ideal for First-Time Buyers or Investors! Freshly updated in 2025 with new engineered hardwood flooring & freshley painted, this bright & modern condo offers the perfect blend of comfort, functionality, & location. The open-concept living and dining area features west-facing views, while the kitchen is outfitted with stainless steel appliances, a breakfast bar, and ceramic finishes. The enclosed den with double doors & a walk-out to a private balcony offers the flexibility of a second bedroom or a dedicated home office. Enjoy premium amenities such as 24-hour concierge, gym, indoor pool, sauna, guest suites, party room, & visitor parking. With a Walk Score of 95, you're steps from the TTC, subway, parks, shops, restaurants, arts & community centres, top-rated schools, & major retailers like Whole Foods & Loblaws. Maintenance fees include heat, water, A/C, parking, & building insurance. Also included is underground parking & a locker. Move-in ready & available for immediate possession. This is a smart buy in one of Torontos most connected & desirable neighbourhoods. (id:24801)
Royal LePage Signature Realty
257 Homestead Crescent
London North, Ontario
Welcome to 257 Homestead located in mature family-friendly White Hills neighbourhood. This 2-storey semi-detached house is licensed as a ****5 bedroom residential rental property**** with City of London: 4 spacious bedrooms on 2nd floor and Living Room on main floor currently set up as 5th bedroom. Full 2-car garage and double driveway with no sidewalk allowing upto total 6 car parking. 5th bedroom can be converted back to a Living Room creating this main floor an entertainer's paradise. Rare gem waiting for the next proud owner. A+ location with public transit, grocery, schools, parks and all other amenities within easy reach. (id:24801)
Goldcliff Homes Ltd.
353 Sauve Crescent
Waterloo, Ontario
WELCOME TO 353 SAUVE CRESCENT IN ONE OF THE MOST DESIRABLE NEIGHBOURHOODS IN WATERLOO! This beautiful family home boasts an excellent layout and is situated in a terrific location. The bright main level showcases beautiful updates, tasteful decor and is perfect for entertaining family and friends. The sensibly laid out kitchen features quartz counters, subway tile backsplash, classic white cabinetry, and a counter height breakfast bar. Take notice of the breakfast area with sliding doors to the large deck in the tranquil, fully-fenced rear yard where you can enjoy family BBQ's and savour watching the kids partake in outdoor activities. Back inside, the inviting living room enjoys so much natural light and features a cozy gas fireplace. A separate dining room, convenient powder room and sizeable walk-in front closet complete this level. Moving upstairs, you'll find a generous master suite featuring a 4 piece ensuite and large walk-in closet. Two more spacious bedrooms, another full bathroom and ultra-convenient upper floor laundry room complete this functional living space. Even more space awaits...moving down to the lower level, you'll find yet another bedroom, full 3 piece bathroom, voluminous recreation room and bonus den which could be used for home office, play room, hobby space and so much more. Don't miss the utility room which provides plenty of storage space. Furnace & A/C (2020), main level flooring (2020), kitchen update (2020), roof (2019), lower level bathroom 2020), Carpet (2021), California Shutters (2021), most appliances replaced since 2021 and too many more upgrades to list. Nature trails, schools, all the shopping you need, restaurants and so much more surrounding you. TAKE ADVANTAGE OF THIS OPPORTUNITY AND SCHEDULE YOUR SHOWING TODAY!! (id:24801)
Red And White Realty Inc.
15 - 1444 Upper Ottawa Street
Hamilton, Ontario
Welcome To Unit 15-1444 Upper Ottawa Street In Hamilton! This Fully Renovated Townhome Is Nestled In The Desirable Templemead Neighborhood, Just Minutes From Highway Access, Shopping, And Top-Rated Schools. The Main Floor Features A Spacious Living And Dining Area, A Stylish 2-Piece Bath, And A Stunning New Kitchen With Quartz Countertops And Brand New Stainless Steel Appliances. Modern Vinyl-Plank Flooring Flows Throughout The Main Floor. Upstairs, You'll Find Three Very Generously Sized Bedrooms, A Beautifully Updated Main Bath, And Ample Storage. The Unfinished Basement Offers Great Potential For Finishing Or Just Storage. Complete With A 1-Car Garage, Private Driveway & Backyard! Some Photos Are Virtually Staged. (id:24801)
Royal LePage Signature Realty
18 - 6 Vineland Avenue
Hamilton, Ontario
Incredible opportunity to own a sizeable, two-bed, one-bath condo in the heart of the Stipley South neighbourhood. The building exudes charm and character unsurpassed in new construction. The unit features a spacious Living/Dining Room, In-Suite Laundry, Bright Neutral Kitchen and 4-Piece Bath, California shutters and walk-out to rear terrace. Location boasts a high walk score (92), being a short 10-minute stroll to Tim Hortons stadium, Gage Park, Shopping and Restaurants. Public Transit is right at your doorstep, and youre central to Hamiltons proposed LRT. On-Street Parking is available w/o permit. (id:24801)
RE/MAX Escarpment Realty Inc.
131 Frederick Street E
Wellington North, Ontario
Are you a first-time homebuyer looking for a cozy and affordable place to call your own? This charming 2-bedroom bungalow in the picturesque town of Arthur, Ontario, offers everything you need to take that exciting first step onto the property ladder. With its inviting atmosphere, affordable price point, and prime location, this home is the perfect option for those ready to start their homeownership journey. This well-maintained bungalow is simple, yet full of character, and offers an ideal foundation for your first home. Its manageable size means low maintenance and easy upkeep, allowing you to focus on making it your own. The spacious layout and cozy rooms offer an excellent opportunity to add your personal touch, whether it's through fresh paint, new flooring, or a remodel to suit your style. The open-concept living and dining area is perfect for both entertaining and everyday living, creating a space that feels both comfortable and functional. The home also features practical upgrades (windows, doors, roof, furnace, a/c, electrical, appliances) that allow you to move in and enjoy without the hassle of major renovations. With 2 spacious bedrooms, this bungalow offers all the space you need for a growing family or a dedicated home office. The large kitchen with ample cabinetry provides a great starting point for your culinary adventures, whether you're cooking for one or hosting a dinner party.The backyard gives you the freedom to explore gardening, outdoor entertaining, or even future expansion, something to keep in mind as your family grows. Beyond the house itself, the town of Arthur is known for its welcoming community and small-town charm. You'll find everything you need within walking distance, including schools, parks, and local shops. Arthur offers an inviting atmosphere where new homeowners can easily integrate into the community and enjoy a quieter, slower pace of life, without sacrificing convenience. (id:24801)
Royal LePage Rcr Realty
194 Limpert Avenue
Cambridge, Ontario
Welcome home to 194 Limpert Avenue, located in a family-friendly Hespeler neighbourhood! This nicely updated single-detached raised bungalow offers over 1700 sqft of finished living space, 3 bedrooms, 2 baths, a finished basement, single car garage with double driveway, plus an inground heated pool and hot tub! The inviting main level features a bright living room with hardwood flooring, large windows, and a custom rustic fireplace surround; a functional kitchen with stainless steel appliances; and a dining area with patio door access to an enclosed three-season room. From here, step out to the deck and fully fenced, low-maintenance backyard complete with a pool and hot tub - perfect for relaxing or entertaining. Three bedrooms and an updated 4 piece bath complete the main level. The fully finished basement, with in-law potential and a separate entrance, includes a spacious rec room with above-grade windows and a wood stove; a versatile bonus room currently used as a 4th bedroom; another updated full bath, and laundry. Additional features include a metal roof (2017), furnace (2024), AC, 125 amp panel, updated light fixtures, custom barn door, and fresh, neutral paint (2025). Located on a mature street close to schools, parks, shopping, highway access, and public transit, this home is updated and move-in ready! (id:24801)
RE/MAX Twin City Realty Inc.
35 - 105 Pinnacle Drive
Kitchener, Ontario
This beautifully maintained END-UNIT TOWNHOUSE is ideally positioned for NATURAL LIGHT and PRIVACY. Surrounded by MATURE TREES and filled with LARGE, BRIGHT WINDOWS, this home offers a peaceful retreat with a warm, inviting atmosphere. Inside, you'll find 3 very SPACIOUS BEDROOMS including an OVER-SIZED PRIMARY SUITE and 3 FULL BATHROOMS, providing plenty of room for the whole family. The FINISHED BASEMENT expands your living space, perfect for a home office, gym, entertainment area, or guest suite, complete with its own FULL andUPDATED bathroom for added convenience. The sun-filled, UPDATED KITCHEN is a highlight, featuring quartz countertops, solid HARDWOOD cabinets, and modern finishes ideal for cooking, hosting, and everyday living. The CONDO FEE is one of the LOWEST you'll find for a town house you wont see a cheaper one in the area. It also COVERS ALL LANDSCAPING around the house and snow removal, supported by excellent property management that keeps the community well cared for and worry-free. MOVE-IN READY, this home delivers comfort, convenience, andUNBEATABLE VALUE in a well-established neighbourhood. This unit has never been tenanted and has had only two owners, both of whom have kept all maintenance up to date. UPDATES INCLUDE: roof (2020), paint (2025), water heater tank (2020), water softener (owned), abundance of storage space, and more. Don't miss this opportunity. (id:24801)
Trilliumwest Real Estate
4 Thorburn Avenue
Ottawa, Ontario
*Available 1 December. Fabulous 3 level townhouse situated close to the Rideau Street and the Macdonald Gardens park .Ground level has wide foyer entrance with a newly renovated bathroom and floors, abundant storage space, access to a single car garage and stairs to a large basement with laundry with new washer and dryer. Upstairs is a spacious living room with large eat-in kitchen with ample cabinetry and easy access to the balcony. Cable to rooftop antenna gets you 20 high-definition channels for free (TVO, CBC, Télé -Québec, CTV, Global...) Hardwood floors. Top level includes two nicely proportioned bedrooms with closets and hardwood floors, a newly renovated bathroom, skylight over stairs and access to an oversized, south-facing roof top deck a relaxing retreat for sunbathing, gardening, and BBQ. All appliances new and newish -- and in excellent condition. Recently serviced furnace and AC. Canadas capital is at your doorstep: uOttawa, Strathcona Park, Rideau River, Riverain Park, By-Ward Market, the Rideau Center/LRT, By Towne Cinema, Metro, Loblaws and Green Fresh supermarkets ,pharmacies, embassies, schools, community centers, and the Rideau St public library. Bus 7 takes you straight to Carleton University *For Additional Property Details Click The Brochure Icon Below* (id:24801)
Ici Source Real Asset Services Inc.
2 Woodfern Road
London East, Ontario
Welcome to 2 Woodfern Road, tucked away in the sought-after Whitlow Estates of London. Sitting proudly on a spacious corner lot the curb appeal and covered front patio welcomes you home and sets the tone for relaxed, everyday living. This beautifully updated 4-level back split is the perfect blend of comfort, space, and style ready to elevate your lifestyle just in time for summer. Imagine hosting BBQs, lounging under the stars, or soaking in your private hot tub...this home was made for entertaining. Step inside and be greeted by a bright semi open-concept layout. The massive kitchen is a showstopper, featuring stainless steel appliances, a pantry, vaulted ceiling with skylight, and patio doors that open right into your backyard oasis. Whether you're sipping your morning coffee at a cozy breakfast nook or planning a festive dinner party, this space adapts to your vibe. The kitchen flows seamlessly into a dining area with a stunning feature wall and a warm, inviting living room complete with a bay window perfect for after-dinner drinks or Sunday mornings with a book. Need more space to relax? Head downstairs to the cozy family room with a gas fireplace and custom built-ins, ideal for movie nights or game days. With 4 bedrooms, theres room for everyone. Three are upstairs, while the bonus lower-level bedroom retreat offers privacy, a luxurious new ensuite, and dual closets. Two updated full bathrooms mean no more morning lineups. Need a space for teens, hobbies, or working from home? The finished basement includes two versatile rooms plus a large laundry area. Outside, the backyard steals the show featuring a custom bar, covered shed, second storage shed, and that dreamy hot tub setup. The oversized garage even has an electric heater, making it useful year-round. Steps from East Park, close to schools, shopping, and with quick access to the 401, this home checks every box. Don't wait. Make 2 Woodfern Road your next address! (id:24801)
Royal LePage Our Neighbourhood Realty
43 Winding Way
Kitchener, Ontario
Welcome to 43 Winding Way, a beautifully maintained 3-bedroom, 3-bathroom home in the heart of Forest Heights. From the moment you arrive, you'll notice the curb appeal, double garage, and the inviting front entry. Inside, the main floor filled with natural light, featuring a welcoming living room, a separate dining room for family gatherings, and a spacious kitchen that opens to a cozy family room with a fireplace. Step through the patio doors to your private fenced yard complete with a deck and shed. Perfect for summer barbecues, entertaining, or quiet evenings outdoors. Upstairs, the primary suite offers 2 closets and a private ensuite with double sinks, while 2 additional bedrooms share a spa-like bathroom with a Bain Ultra Air Jet tub. The fully finished basement expands your living space with a rec room and wet bar, a bonus room for your home office or gym, plus plenty of storage. This move-in ready home is set in one of Kitchener's most established neighbourhoods, surrounded by excellent schools, parks, shopping, and with quick access to the expressway. Homes like this don't come up often. Book your private showing today and see why 43 Winding Way could be your perfect next home. (id:24801)
RE/MAX Icon Realty
67 Forestview Drive
Hamilton, Ontario
Welcome to this warm and inviting 4 bed, 2 and a half bath home in the heart of Dundas! Nestled in a family friendly neighbourhood, this property has all the space you need with a double attached garage, full basement, and plenty of room to grow. Mostly newer windows and doors, along with updates to the exterior eavestroughs, soffits, and fascia, provide peace of mind, while charming original features remain throughout, ready for your family to add its own personal style and touch. Inside, you'll find bright and welcoming living spaces perfect for both everyday life and special gatherings. The generously sized bedrooms offer comfort and flexibility for children, guests, or even a home office. The full basement provides a wonderful opportunity to create a recreation room, play area, or cozy retreat that fits your familys lifestyle. Life in Dundas is all about community and the outdoors, and this home places you close to it all. Dundas Driving Park is just around the corner, offering a place for picnics, sports, and playground fun. Conservation areas and scenic trails invite you to explore nature together, while nearby highway access keeps commuting simple. Families will also appreciate being just minutes from McMaster University and the vibrant shops, cafés, and restaurants of charming Westdale and downtown Dundas. This is a home filled with possibilities! Ready for a new family to create lasting memories in one of the most beloved communities in the area! (id:24801)
Chase Realty Inc.
279 Zeller Drive
Kitchener, Ontario
Welcome to 279 Zeller Drive, a rare combination of style, space, and serenity nestled in one of Kitcheners most desirable family-friendly neighbourhoods. This beautifully maintained 3-bedroom, 4-bathroom home offers over 2,200 square feet of living space, with a layout tailored for comfort and flow.Step inside to a grand front foyer with soaring ceilings and an exposed wood staircase that sets the tone for the home's upscale finishes. The gourmet kitchen features granite countertops, espresso cabinetry, and stainless steel appliances, flowing seamlessly into the sunlit dining area and cozy living room with a gas fireplace. Hardwood floors and large windows throughout ensure every space feels warm and welcoming.The finished walk-out basement includes a spacious rec room with a wet bar and a dedicated fitness studio, perfect for staying active and entertaining with ease. Step outside to your private backyard oasis, backing directly onto a tranquil park and green space with a playground just beyond your fence.Whether youre entertaining under the covered patio or exploring the nearby Grand River trails, Lackner Woods, or Chicopee Ski Hill, this home offers a lifestyle designed for both relaxation and adventure. Proximity to both public and Catholic schools, public transit, and everyday amenities make this a dream home for growing families who value nature and convenience. (id:24801)
Exp Realty
49 Quigley Road
Hamilton, Ontario
Completely renovated in 2021, this stunning 3+1 bedroom, 2-bath home offers over 1,800 sq ft of fully finished living space, perfect for entertaining and family living. Bright, sun-filled spaces showcase the open concept layout complete with hard-wearing laminate floors throughout. The modern kitchen is a chef's dream, with a generous island, ample cabinetry, and a pantry. Two walkouts enhance the home's appeal: one leads to a charming side deck with lovely ravine views, perfect for relaxing, while the other opens to a spacious backyard sundeck, perfect for gatherings. The backyard retreat is an entertainers paradise, featurinig a camp-style firepit, beverage bar, gazebo, and storage shed, all surrounded by low-maintenance artificial grass - no mowing required! With a separate entrance to the lower level, this home is perfect for a future in-law suite, complete with a separate bathroom, an electric fireplace in the recreation room, and plenty of storage, plus garage access for added convenience. Nestled in a diverse and vibrant neighborhood with a strong sense of community, you'll love the comfort and convenience of being within walking distance to top-rated schools and recreational spaces. The Vincent neighbourhood provides an appealing living experience and is rapidly growing, attracting both residents and investors with its diverse amenities and convenient location. This vibrant area boasts a strong sense of community, featuring excellent schools, parks, and a range of amenities that enhance daily life. With easy access to highways, public transit, shopping centers, and healthcare facilities, it's ideal for families and individuals seeking a balanced lifestyle. Don't miss your chance to own this gem! (id:24801)
Century 21 Leading Edge Realty Inc.
224 Sunny Meadow Court
Kitchener, Ontario
Introducing 224 Sunny Meadow Court, a meticulously maintained family home showcasing pride in ownership throughout! Situated on a large pie shaped lot on a quiet court, this stunning property boasts a unique open concept layout with over 2000 square feet of finished living space. Featuring 3 spacious bedrooms, 2.5 baths, and a grand master suite with a luxurious ensuite complete with a soaker tub. The main level offers 12 ceilings in the family room with a floor-to-ceiling fireplace, while an additional living room on the lower level and a fourth bedroom in the basement provide ample space for the whole family. Don't miss this perfect opportunity to make this your forever home! (id:24801)
RE/MAX Twin City Realty Inc.
18 South Coast Circle
Fort Erie, Ontario
Welcome to the Shores of Crystal Beach! A master planned community by Award winning builder Marz Homes. This 2 bedroom, 2 bath bungalow townhome is easy living with everything you need on the main floor. Enjoy the open concept great room area perfect for entertaining adjacent to the functional kitchen with island and breakfast bar featuring granite counters, extended height cabinets and stainless-steel appliances, including built-in microwave. Newly finished basement space for all your family needs. Walk out from the great room to the backyard with sunny west exposure. High ceilings, ensuite with glass enclosed shower, convenient main floor laundry and walk out to garage, plus ceramic and vinyl floors, lots of features to enjoy. Owners will also get to enjoy the onsite Clubhouse with kitchen and outdoor pool and patio area exclusively offered to these residents. The location couldnt be better with a short walk to the beach, boutique shopping and restaurants. The Crystal Beach Community continues to grow and thrive and gets better every year. Come experience everything this Premium Beach Side community can deliver! (id:24801)
Royal LePage State Realty
6 Heatherwood Place
Kitchener, Ontario
Searching for a beautiful home that boasts 4 large bedrooms, 3.5 baths in a fantastic neighbourhood? Then 6 Heatherwood Place is the home for you; exceptionally well-maintained, reflecting true pride of ownership throughout. From the carefully cared-for exterior and landscaped grounds to the spotless interior and updated features, every detail has been thoughtfully attended to. This high level of upkeep ensures that the home is move-in ready and provides peace of mind for the next owner. In addition, there is the ability to park 3 vehicles in the driveway. Nearby, youll find excellent schools, parks, and community centres that support an active lifestyle, while shopping, dining, and essential services are only minutes away. With quick access to major highways, commuting across the Region or to the GTA is seamless, and nearby trails, recreation facilities, and cultural attractions ensure a well-rounded lifestyle for residents. For growing families looking to upsize, this home offers the perfect balance of space, comfort, and location. Larger living areas and thoughtfully designed rooms provide room for both shared family moments and individual privacy, while the nearby schools, parks, and community amenities create an environment where children can thrive and parents can feel connected. Come join the neighbourhood. Some nice added features are the pocket living room doors and the backyard French Doors w/built-in blinds are convenient for cleaning. It also comes with a custom bar and an EV charger on the exterior. RECENT UPDATES: Driveway - 2025, Back deck - 2025, Fridge - 2024. Stove - 2023, Paint & Vinyl Flooring - 2023, Washer & Dryer - 2019, Furnace & AC - 2019, Roof - 2019. (id:24801)
Keller Williams Innovation Realty
168 Adeline Street
Peterborough Central, Ontario
Dull and drab? Not here. This home is colourful, cozy, and captivating. Welcome to this out-of-this-world 3 bedroom, 2 bathroom home in the heart of Peterborough. This is 168 Adeline Street. From the outside in, this home will have you smiling from ear to ear. Walk up the 3-years-younginterlock driveway to the 3-season sunroom perfect for books, cat naps, and enjoying sunny days or rainy afternoons. The generously sized dining room at the front of the home has room for the whole fam, and all the memories and laughs that come with hosting your loved ones. The even bigger living room has all the space you need for oversized couches, oversized memories, and oversized fun. Right through to the eat-in kitchen, which is decked out with new floors, new backsplash, fresh paint, and a walkout to the backyard. Set up the barbecue and make some summer dinners out back, and enjoy them on the interlock patio. Make sure you save a bite for your furry friend as they hang out in the yard thanks to it being fully fenced in! Rounding out the main floor is a freshly painted powder room. Head upstairs to check out 3 incredible bedrooms perfect for guests, kiddos, an office... whatever you need them to be. The primary bedroom is absolutely lush. With a seating area in the front (perfect for extra storage or a comfy chair), this unique layout maximizes how you utilize your new space. Fit a king-sized bed in the back portion of the room, making this first bedroom a true space of luxury. The second bedroom is a fantastic size. Guest room? Or maybe addressing room? Take your pick the options are endless. The third bedroom, at the front of the upper level, is just as lovely, with bright windows and ample space for a queen bed, dressers you name it! The 4-piece bathroom serves all the bedrooms with a stunning clawfoot tub and a super fun design. To top it all off, this home has a partially finished basement and a side entrance. Homeownership has never looked so good or so bright! (id:24801)
RE/MAX Hallmark First Group Realty Ltd.
4008 Highland Park Drive
Lincoln, Ontario
Welcome to this stunning custom-designed masterpiece by Losani Homes which has total living space of 4500 square foot, where elegance meets modern functionality. This exceptional home offers six generously sized bedrooms, each with its own closet, providing abundant storage and privacy. The luxurious primary suite features a spa-inspired 5-piece ensuite with a soaker tub, glass-enclosed shower, and double vanity. Two additional bedrooms include private bathrooms, while two more share a Jack and Jill washroom. A versatile room with French doors can serve as a bedroom or a quiet home office. Soaring 9-foot ceilings and ambient pot lighting enhance the homes sophisticated atmosphere. The open-concept design is perfect for both entertaining and daily living, with rich hardwood flooring flowing throughout. At the heart of the home is the chefs kitchen, boasting stainless steel appliances, quartz countertops, a large island with breakfast seating, and ample cabinetry. This space opens seamlessly into the great room, anchored by a stylish fireplace and expansive windows that fill the space with natural light. The exterior is equally impressive, featuring sleek, modern architecture and professionally landscaped grounds that provide a serene and polished outdoor space. A private backyard with no rear neighbors offers the perfect setting for outdoor entertaining or relaxing evenings .The fully finished basement enhances the homes value and versatility, offering two large bedrooms, a full kitchen, spacious living area, and a modern 3-piece bathroom ideal for extended family or as a self-contained suite. Every element of this home has been carefully crafted, from the tailored floor plan to the premium finishes throughout. This is a rare opportunity to own a truly exceptional property that combines luxury, comfort, and thoughtful design in every square foot (id:24801)
Royal LePage Signature Realty
36 Secinaro Avenue
Hamilton, Ontario
Don't miss out! Beautifully Upgraded Family Home with Finished Basement. Features quartz counters, hardwood flooring, California shutters and a bright main floor with soaring ceilings, separate dining room, and eat-in kitchen with breakfast bar & stainless steel appliances.Finished basement includes a rec room with gas fireplace and an oversized bedroom - perfect for teens or guests. Step outside to a Low-Maintenance composite deck, stone patio, and gas BBQ hookup for entertaining. The primary suite offers a walk-in closet and luxurious ensuite with double sinks, soaking tub, and separate shower. Upper level also includes 2 additional bedrooms, 4pc bath, and a convenient oversized laundry room.Minutes to top-rated schools, parks, Meadowlands Shopping Centre & Costco, Restaurants, Hamilton Golf & Country Club with quick access to Hwy 403. (id:24801)
Exp Realty
10 Shadowdale Drive
Hamilton, Ontario
Rarely Offered, Instantly Desired! This beautifully appointed 4+1 Bedrm, 4-Bath home is nestled on a sprawling Park-like Court Lot at the end of a prestigious Private Cul-de-sac in the coveted Community Beach Area. Ideally located just minutes from Fifty Point, Marinas, Shops, GO Transit & Hwy access offering the perfect balance of tranquility & convenience. Perfect for First-Time Buyers, Growing Families, or Multi-Generational Living, this warm and spacious home is thoughtfully designed to adapt to your needs at every stage. Move-in ready & full of charm, it boasts a Bright Welcoming Foyer that opens into Elegant Formal Spaces, where Hardwood Floors, Large Bay Windows, and French Doors enhance both style & comfort. With a separate Living Room and Main Floor Family Room, the layout offers exceptional flexibility - ideal for relaxed everyday living, entertaining guests, or creating distinct spaces for different generations under one roof. The Custom Cherrywood Kitchen, located off the Dining Room, features Granite Countertops, a Breakfast Bar, Built-in Coffee station, Cabinet Lighting & Glass Door accents. Double doors from the Kitchen lead to an impressive Two-tier Sundeck that overlooks a Heated 24x16ft Above-ground Pool, and a Fully Fenced Backyard with flowering gardens & trees, offering a private oasis for kids to play and adults to unwind or entertain. Upstairs, you'll find four generously sized bedrooms, including a bright Primary Suite with a Walk-in Closet & Private Ensuite. The additional bedrooms offer plenty of space for growing families, and/or home office. The finished basement adds incredible flexibility and value, with a Large Rec Room, Games Area, Bar, Fifth Bedroom with Ensuite & Walk-in closet, plus a Dream Workshop for hobbyists. Ideal for in-laws, older children, or visitors. With a family-friendly layout, great outdoor space, and the bonus of in-law potential, this home is a rare find that's ready to grow with you! **Sq Ft & Room Sizes approx. (id:24801)
RE/MAX Escarpment Realty Inc.
35 Langlaw Drive
Cambridge, Ontario
Welcome to your dream home! This 4-bedroom, 3-bath beauty features a spacious primary suite with his & hers closets, spa-style ensuite with jacuzzi, super shower, double vanity, and custom LED lighting. The main floor flex room (with custom tinted glass doors) doubles as an office, formal dining, 2nd sitting room, or 5th bedroom. Enjoy a finished basement with theatre room, custom shelving, and a custom-built seating nook with hidden storage that doubles as a durable toy bin. Highlights include a designer chandelier with 3 light tones, custom feature walls, a pleather of storage throughout, direct garage access, and a family-friendly neighborhood near schools, shopping, dining, parks, and transit. (id:24801)
Insider Realty
15 Marshall Street
Brantford, Ontario
Welcome to 15 Marshall Street, a charming 3-bedroom, 2-bathroom home nestled on a quiet street in Brantford's highly desirable Brier Park neighbourhood. Offering 1,130 sq. ft. of living space above grade with a full basement, this home combines comfort, potential, and a family-friendly location. Step inside to find a bright and open living area, a spacious kitchen with a side entrance to a carport, three generous bedrooms, including one with backyard access to a partially fenced yard. The large main floor bathroom is a rare bonus, while the basement offers a second full bathroom and laundry facilities. Additional laundry hookups are conveniently available on the main level. This well-maintained home features newer vinyl windows and doors, a roof replaced in 2011, and hardwood flooring hidden under the front carpeting, just waiting to be revealed. Appliances are included in as-is condition. Enjoy the peace and privacy of the backyard, with a patio area perfect for entertaining. Situated in a sought-after community close to parks, schools, and amenities, this home is an excellent opportunity to make your move into Brier Park! (id:24801)
Revel Realty Inc.
1309 Queens Bush Road
Wellesley, Ontario
***OPEN HOUSE ONLY ON SUNDAY SEPT 21 FROM 2-4PM!*** Welcome to 1309 Queens Bush Road, a tranquil family retreat set on 3 acres of picturesque countryside in Wellesley. This charming home offers the perfect balance of peace and convenience. You are surrounded by expansive, sweeping natural views while still being close to the heart of a warm, small-town community. Step inside to find sun-filled rooms and inviting spaces designed for family living. With 5 spacious bedrooms plus one bonus room and 5 full bathrooms, there is space for everyone. Guests, extended family, or a dedicated home office and hobby space all have a place here. The heart of the home is a chefs kitchen that blends function with warmth, offering generous counter space, quality finishes, and room to gather around the table. Outdoors, the full 3 acres are yours to enjoy. Picture long summer afternoons, evenings spent on the deck, or gathering with friends and family around a fire pit under starry skies. The three-car garage offers storage and protection for vehicles, tools, and gear. The open landscape is welcoming and versatile, perfect for children, pets, gardens, or quiet moments soaking in the peace of the countryside. The location is more than scenic. Wellesley offers a small-town lifestyle built on connection and care. Neighbours look out for one another. Community events like the Apple Butter & Cheese Festival, a new municipal recreation complex, trails, and a splash pad add charm and activity. You will also find local shops and services nearby, with larger centres within easy reach when needed. If you are searching for a home that offers country quiet along with a true sense of belonging, set against the beauty of nature, this property is ready for your next chapter. (id:24801)
Exp Realty
262 Barton Street
Hamilton, Ontario
Step Into Your Dream Home! This Elegantly Renovated Bungalow Offers Exceptional Living Space With 3+2 Bedrooms And 2 Full Baths, Perfect For Families. The Fully Finished Basement Features A Separate Entrance, Two Spacious Bedrooms, An Office, Its Own Laundry, And An Eat-In Kitchen. Excellent Setup For Multi-Generational Living. Every Inch Of This Home Has Been Meticulously Upgraded, Showcasing Top-Quality Craftsmanship And Modern Finishes. You'll Love The Two Elegant Kitchens, Both Fitted With Luxurious Quartz Countertops. A Three-Season Sunroom Adds Extra Charm, Perfect For Hosting Guests Or Unwinding With A Morning Coffee. Sitting On An Expansive Lot, This Property Offers Plenty Of Outdoor Space For Relaxation, Play, Or Even Future Projects. Inside, You'll Find A Stylish Waffle Ceiling And Pot Lights, Creating A Warm And Sophisticated Ambiance. Situated In A Prime Location, Right On A Bus Route, Commuting Is A Breeze. Don't Miss Out On This Rare Opportunity! Book Your Showing Today! (id:24801)
Royal LePage Signature Realty
20 Slater Court
Hamilton, Ontario
Welcome to this beautifully maintained 3-bedroom, 2.5-bathroom semi-detached home in sought-after Waterdown with a Finished Walkout Basement. Situated on a quiet cul-de-sac with No Rear Neighbours, this property offers privacy, comfort, and modern upgrades.The bright and spacious main level flows seamlessly to an oversized deck, perfect for entertaining.....Upstairs features three well-sized bedrooms with new laminate flooring (2025). The Fully Finished Walk-Out Basement adds incredible living space with a cozy family room and an office area which can also be used as a 4th bedroom, and access to a private patio retreat. Recently updated with fresh paint and brand-new appliances (2025) plus a Tesla EV charger installed in the garage, this home is ready for immediate move-in. Close to schools, parks, shopping, Highway 403 and Aldershot GO Station. This property delivers the ideal combination of lifestyle and convenience. Don't miss this Waterdown Gem - Book your showing today! (id:24801)
Right At Home Realty
124 - 10 Angus Road
Hamilton, Ontario
Your search ends here. You have found it! Welcome home to 10 Angus Road, Unit 124. This beautifully maintained 3-bedroom, 2-bath townhome offers the ideal blend of functionality and style, designed for modern family living. Nestled in a sought-after, family-oriented neighbourhood, enjoy the convenience of walking to schools, shops, recreation facilities and public transit. The park and playground located directly behind the property, provides a safe and accessible space for children to play and families to enjoy the outdoors together. Pride of ownership is evident throughout this well cared for home. No need for renovations or repairs. This home is ready for you to move in and start making memories right away. Improvements include: Electric panel upgrade (2025) New siding (2024), New composite deck tiles on rear patio (2024), Windows (2018), Furnace (2017), Roof Shingles (2015), Driveway (2015). The private back patio is a perfect place for barbecues, gardening, or relaxing. The attached garage enters into the basement allowing for level entry egress. Garage features parking for one car and a rear bonus storage room. Pets are welcomed. Enjoy leisurely strolls with your furry friends through this safe and welcoming community. Condo fees include: water bill, building maintenance (foundation, porches, fencing, siding, retaining walls), the roof of the home, ground maintenance and landscaping and snow removal on roads. Dont miss your chance to own this exceptional, turn-key home in a sought-after neighbourhood. Book your private showing today and see for yourself the Quality that sets this property apart! (id:24801)
RE/MAX Escarpment Realty Inc.
197 Carters Lane
Guelph/eramosa, Ontario
Welcome home to 197 Carters Lane, Rockwood, ON, an end-unit townhouse that checks all the boxes for growing families or those taking the exciting leap into home ownership. Situated on a pie shaped lot with no backyard neighbours, this home offers privacy, comfort, and space to grow. Step through the beautifully landscaped front entrance with charming arbor stone steps into the heart of the home. The main floor features an updated kitchen - new countertops, a stylish backsplash, and modern light fixtures - flowing effortlessly into a bright dining area with a large window that brings in warm natural light. The living room boasts gleaming hardwood floors, pot lights, and a walkout to a balcony overlooking the well-kept backyard - perfect for morning coffee or watching kids play. The main level also features a powder room and direct access to the garage. Upstairs you'll find three cozy bedrooms and a full four-piece bathroom, with semi ensuite access from the primary bedroom. The primary also includes a walk-in closet and generous natural light. Upper-level laundry makes life easier-no more hauling laundry up and down stairs. The finished basement adds even more living space: a bright recreation room, exercise room, vinyl flooring, pot lights, and a walkout to a covered patio - an ideal spot for family BBQs, kid space, or just chilling outdoors in any weather. There's also a convenient 3-piece bathroom downstairs. Located on a friendly, family-oriented street in a neighbourhood known for green space and natural features, you'll love having access to trails, and nearby parks. The Rockwood Conservation Area is close by for weekend adventures in nature. And with easy commutes to Guelph and Acton (for GO train access), this home delivers both peaceful living and connected opportunity. If you're ready to start your home ownership journey in a place where your children can make new friends, play in the yard, and you feel part of a real community - this one's waiting for you. (id:24801)
RE/MAX Escarpment Realty Inc.
119 - 110 Highland Road E
Kitchener, Ontario
Welcome to this beautifully updated townhome in a prime Kitchener location. Offering 3 spacious bedrooms, 3 bathrooms, and a finished basement, this home is designed for both comfort and style. The open-concept main floor features laminate flooring, upgraded lighting, and a modern kitchen with granite countertops, stainless steel appliances, and ample cabinetry. Upstairs, the large primary suite includes a private ensuite, complemented by two additional bedrooms with laminate flooring, a full bathroom, and convenient upper-level laundry. The finished basement provides extra living space ideal for a rec room, home office, or guest suite. Enjoy the added bonus of a single-car garage and peace of mind with a low $140 monthly maintenance fee covering common area upkeep. Close to schools, parks, shopping, and transit, this townhome blends modern living with everyday convenience, perfect for families, first-time buyers, or investors. (id:24801)
Royal LePage Real Estate Associates
3905 Larose Crescent
Port Hope, Ontario
Surrounded by trees and set on a private lot, this executive bungalow delivers more than 3,000 sq ft of stylish living space designed for comfort, function, and fun. A durable metal roof, attached garage, and spacious backyard with its own pickleball court make this property both practical and impressive. Inside, the inviting front foyer opens to a bright, well-planned interior. The dining room shines with a peaked ceiling, large front window with California shutters, and chic board-and-batten wainscotting. The living room offers a sleek propane fireplace framed by windows, updated flooring, and generous space for family gatherings, all flowing seamlessly into the kitchen. The kitchen is a standout with dual-level prep counters, built-in stainless steel appliances, a ceiling-height pantry, glass tile backsplash, recessed lighting, and an undermount sink. Just beyond, the sunroom with its built-in window seat and walkout invites you to unwind with a book or soak up backyard views. The adjoining family room, complete with built-in shelving, adds an extra layer of warmth and versatility. The primary suite is a retreat of its own, offering a walk-in closet with custom cabinetry and a spa-style ensuite with a soaking tub and glass shower. Two additional bedrooms and a full bath provide flexibility, while a guest bath and main floor laundry room add convenience. The finished basement extends your living space with a large rec room, games area, and a versatile bedroom currently set up as a gym, ideal for a studio, office, or home-based business. Outdoors, the private yard backs onto woods and offers a deck, patio, fire pit with seating, and a pickleball court for year-round enjoyment. All this, just minutes from amenities and with easy 401 access, makes this property the complete package. (id:24801)
RE/MAX Hallmark First Group Realty Ltd.
204 - 397 King Street W
Hamilton, Ontario
Welcome to the sought-after Dundas District Lofts, where historic charm meets modern living. This stunning 1-bedroom, 1-bathroom condo is located in the beautifully restored former schoolhouse, offering an unparalleled blend of character and contemporary style. Featuring soaring 12 ft ceilings, oversized windows, and open-concept living, this unique, one-of-a-kind space is filled with natural light and timeless architectural details. The kitchen is thoughtfully designed with high end modern finishes, stainless steel appliances, wide plank hardwood floors and ample storage with customized closet organizers . The spacious bedroom provides comfort and privacy, while the bathroom boasts sleek, updated fixtures. Perfectly situated in the heart of Dundas, this boutique building offers many amenities which include access to a spectacular rooftop with an amazing view, convenient access to shops, restaurants, trails, and transit. For all of the golf enthusiasts, this unique and special property is walking distance from Dundas Valley Golf and Curling Club, and only a short drive to the amazing Dundas Peak lookout. Experience the charm of loft living in one of the areas most iconic buildings. Ideal for first-time buyers, professionals, or those looking to downsize without compromise. This loft is unmatched in the unique charm it brings and you will not find it duplicated! (id:24801)
Royal LePage Real Estate Services Phinney Real Estate


