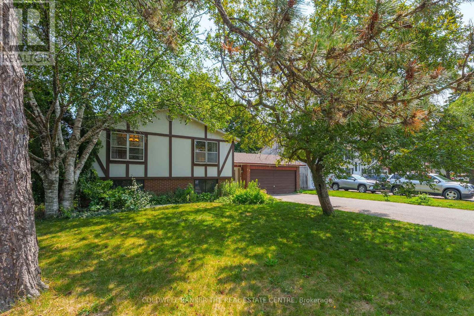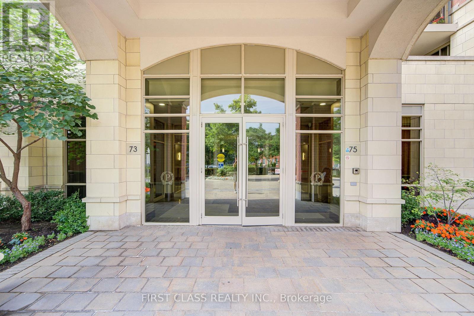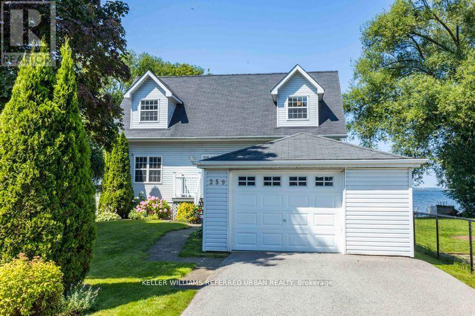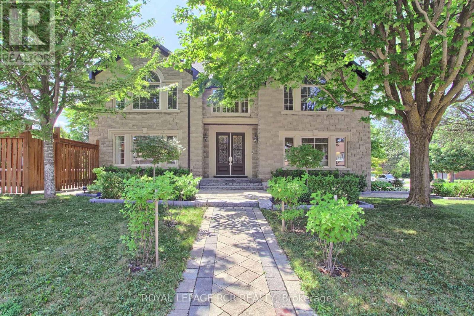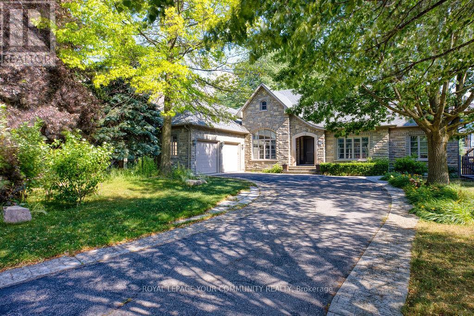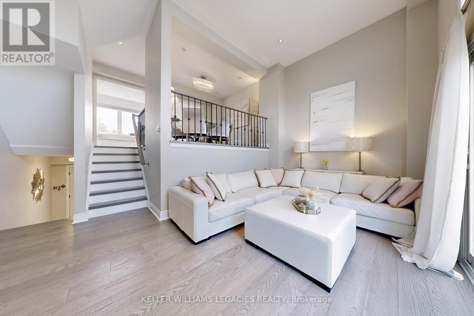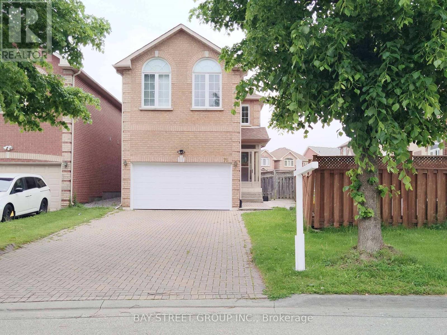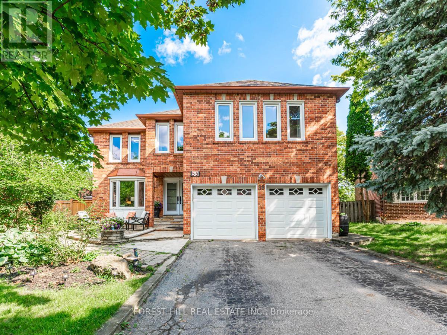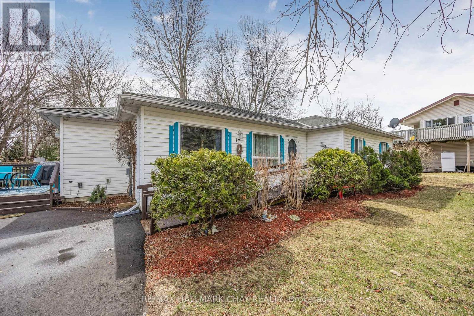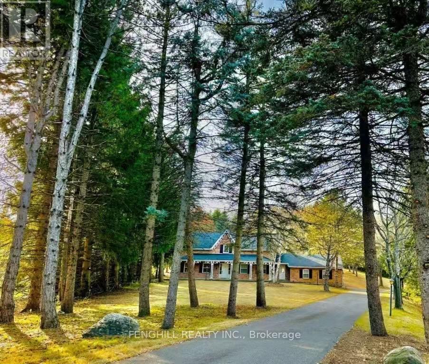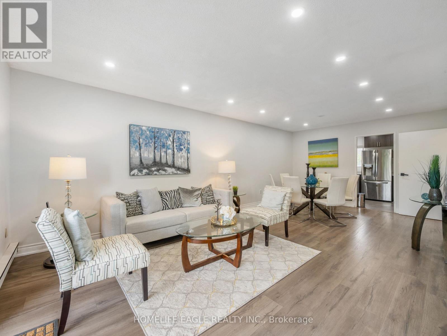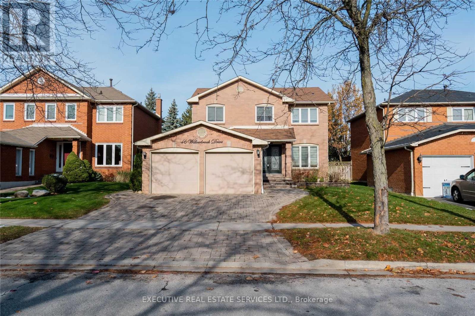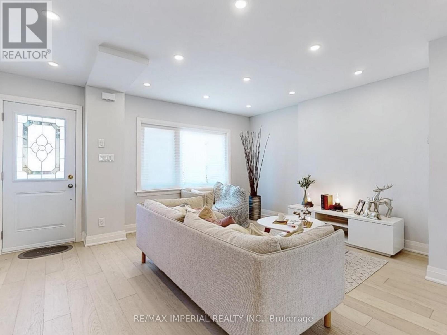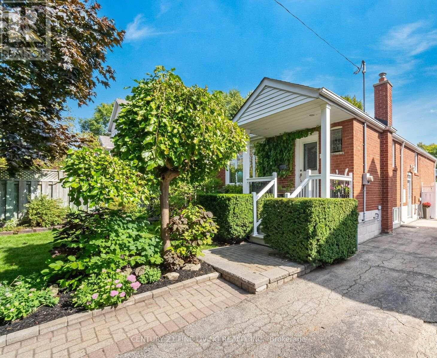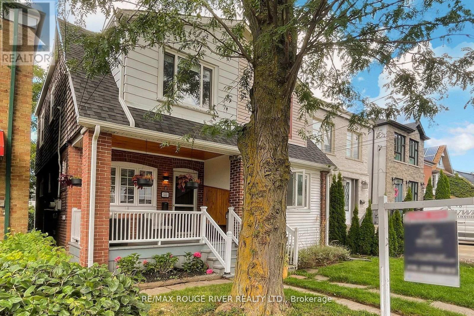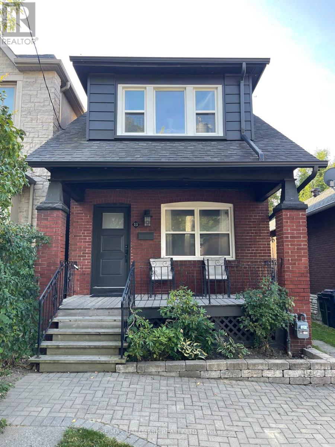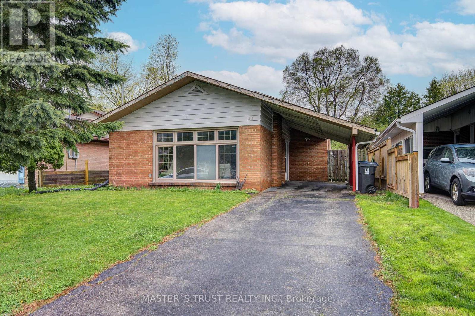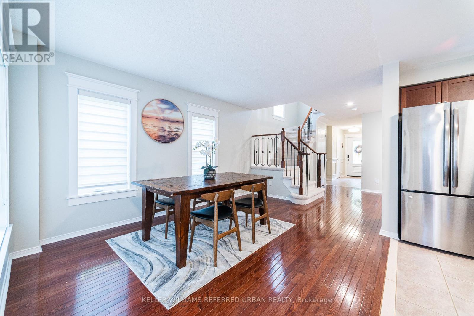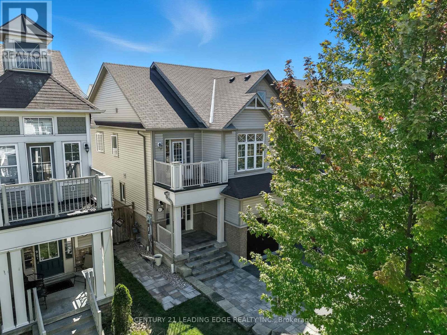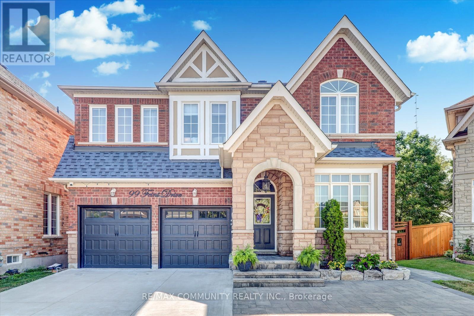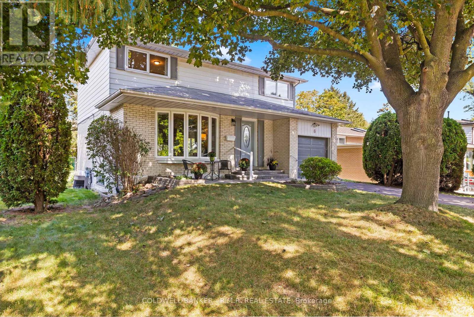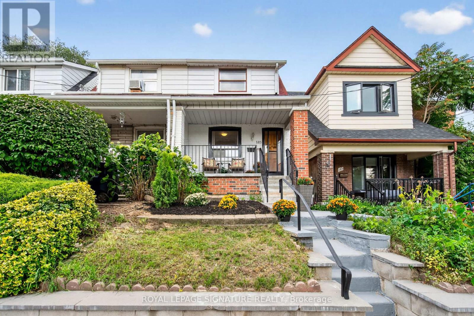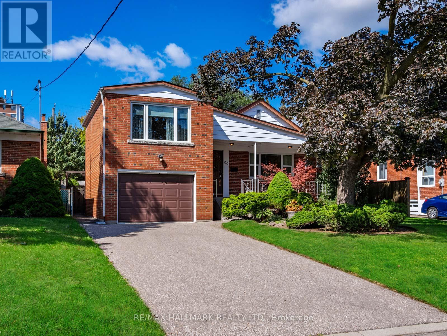60 Pringle Avenue
Markham, Ontario
Welcome to 60 Pringle Avenue in a Prime Markham Location with a Legal Basement Apartment. A rare opportunity in a family-friendly neighbourhood surrounded by mature trees and located just off Highway 7. Enjoy the best of Markham living, walkable to Markham High School, moments from Markham-Stouffville Hospital, Main Street Markham, transit, parks, and amenities. This well-maintained home offers versatile living potential for multi-generational families, investors, or those seeking rental income. With two fully independent living spaces, including a legal basement apartment, the possibilities are endless. The Upper Level Features 3 generous bedrooms with ample natural light, Large, open-concept living and dining rooms, Full eat-in kitchen, and separate washer/dryer. The extra large welcoming foyer has direct backyard access. The Lower Level is a Not your typical basement! Large above-grade windows flood the space with natural light. The Spacious layout with 2 large bedrooms, full kitchen, dining, and living room with a stone hearth fireplace and Ample storage throughout with a Private entrance through the backyard. Driveway and yard ideal for shared or separate living arrangements. Mature, quiet street with long-term homeowners. Whether you're an investor, a first-time buyer seeking rental income, or a multi-generational family needing space and flexibility, this property delivers exceptional value in a prime Markham location. Don't miss your chance to own a rare dual-living home in one of Markham's most sought-after neighbourhoods! All appliances included as-is. Dishwasher on the main floor purchased in 2024. New furnace 2025. Tenant in Basement. (id:24801)
Coldwell Banker The Real Estate Centre
128 Ben Sinclair Avenue
East Gwillimbury, Ontario
Welcome Home! Stunning 4+Library/5th Bedroom, 4-Bathroom Home with Over $100K in Premium Upgrades! Spanning approximately 3,036 sq. ft., this beautifully upgraded home is designed for both style and functionality. Upgraded Modern Lighting, Hardwood and Tile floors throughout, Thousands Invested in Window Coverings, Drapes, and Sheers, Whirlpool Central Water Softener, Central Vacuum rough in, Upgraded 2-Car Garage Driveway with Interlocking, Upgraded Drain Insulation, High Energy Saving AC. The grand double-door entry opens to a spacious, light-filled interior featuring hardwood floors, smooth ceilings, and high-end ceramic tiles. The chefs kitchen is a true showstopper, boasting natural granite countertops, an upgraded center island, stainless steel appliances, and a walkout to the backyard perfect for entertaining. The main floor offers a bright and inviting family room, a spacious dining area, and a private office with double glass doors, which can also serve as a 5th bedroom. A convenient mudroom with laundry adds to the homes practicality. A stunning hardwood staircase leads to the upper level, where you'll find a versatile loft space and a luxurious primary suite featuring his and hers walk-in closets and a spa-like ensuite. The second bedroom includes its own private ensuite and walk-in closet, the third and fourth bedrooms share a full bathroom. The unfinished basement, with enlarged windows, offers a spacious recreational area and incredible potential for future customization. Minutes away from 404, public transit, Go-train, and a wide range of amenities. The new Queensville Public School will have both a full day child care centre and a before and after care program operated by the YMCA of Greater Toronto. The New Community center "Health and Active Living Plaza" facility will feature over 80,000 sq. ft. of recreational space. This exceptional home seamlessly blends elegance and modern convenience this is your chance to make it yours! (id:24801)
Royal LePage Your Community Realty
23 Kingwood Lane
Aurora, Ontario
ABSOLUTELY STUNNING!!! BRAND NEW EXECUTIVE "GREEN" & "SMART" HOME NESTLED ON A SPECTACULAR LOT AT THE END OF STREET AND SIDING/BACKING ONTO THE CONSERVATION LOCATED IN THE PRESTIGIOUS ROYAL HILL COMMUNITY OF JUST 27 HOMES WITH ACRES OF LUSCIOUS WALKING TRAILS OWNED BY THE MEMBERS OF THIS EXCLUSIVE COMMUNITY IN SOUTH AURORA. THIS IS AN ARCHITECTURAL MASTERPIECE AND IS LOADED WITH LUXURIOUS FINISHES & FEATURES THROUGHOUT. COVERED FRONT PORCH LEADS TO SPACIOUS FOYER AND SEPARATE OFFICE. OPEN CONCEPT LAYOUT WITH MASSIVE MULTIPLE WINDOWS ALLOWS FOR MAXIMUM NATURAL LIGHTING. HARDWOOD & PORCELAIN FLOORS, SMOOTH 10' (MAIN FLOOR) AND 9' CEILINGS (SECOND FLOOR) AND OAK STAIRCASE WITH METAL PICKETS. GOURMET CHEF'S KITCHEN OFFERS ALL THE BELLS & WHISTLES. UPGRADED SOFT-CLOSE CABINETRY WITH EXTENDED UPPERS, CENTRE ISLAND WITH BREAKFAST BAR, QUARTZ COUNTERS, MODERN BACKSPLASH & FULLY INTEGRATED APPLIANCES PACKAGE. ELEGANT FAMILY ROOM WITH GAS FIREPLACE & LARGE WALK-OUT TO BACKYARD (DECK WILL BE INSTALLED). FORMAL LIVING ROOM & DINING ROOMS WITH COFFERED CEILINGS AND ADDITIONAL GAS FIREPLACE. PRIMARY BEDROOM SUITE SHOWS DETAILED CEILING, WALK-IN CLOSET WITH ORGANIZERS AND SPA-LIKE ENSUITE WITH FREE STANDING TUB, SEPARATE WALK-IN GLASS SHOWER & COZY HEATED FLOORS. SPACIOUS SECONDARY BEDROOMS WITH LARGE CLOSETS & BATHROOMS. CONVENIENT 2ND FLOOR LAUNDRY AREA. WALK-OUT LOWER LEVEL IS ALREADY INSULATED AND READY FOR YOUR IMAGINATION & PERSONAL DESIGN. IT HAS ROUGH-INS FOR A WETBAR/KITCHEN, 3 PIECE BATHROOM AND LAUNDRY FACILITIES, A COLD CELLAR, PLENTY OF NATURAL LIGHT AND LARGE 8FT SLIDING DOOR TO THE BACKYARD. MANY "GREEN" & "SMART FEATURES. THIS HOME IS TRULY UNBELIEVABLE AND THE VIEWS FROM THROUGHOUT THE HOME ARE BREATHTAKING! AMAZING LOCATION CLOSE TO ALL AMENITIES, PUBLIC TRANSIT, GO TRAIN, HIGHWAYS, SCHOOLS, PARKS & TRAILS, & MORE. QUIET & PEACEFUL YET STEPS TO YONGE STREET. (id:24801)
RE/MAX Hallmark Realty Ltd.
60 Gorman Avenue
Vaughan, Ontario
Stunning & Executive Medallion Residence In One Of Woodbridge's Most Sought-After Neighbourhoods, Vellore Village. Minutes To Highway 400, Parks, Secondary School, Public And Catholic Elementary School, Shops. Close to 4000Sf Of Finished Living & Entertaining Space with $$$$ In Upgrades, 12" on Chandelier Foyer, Livingroom, & Dining Area. 12" Ceilings & Spa In Ensuite Master Bedroom. 10" On 2nd Floor. Upgraded Crown Moulding & Trim Throughout and Hardwood Throughout.Open Concept Kitchen & Dining Room. 6 Burner Gas Range. Chef Inspired Eat-In Kitchen W/ Quartz Counters & Backsplash, High End Built-In Kitchen Appliances. Walk-In Closets in All Bedrooms. Windows in All Bathrooms. Wrought Iron Bannister & Wainscotting Throughout Home. Custom Drapes and Zebra Blinds. No Sidewalk. Newly Renovated Backyard Interlock. (id:24801)
Keller Williams Realty Centres
302 - 73 King William Crescent
Richmond Hill, Ontario
All Stainless Steel Appliances - Fridge, Stove, Built-In Hood & Microwave, Built-In Dishwasher, Front-Loading Washer & Dryer, All Electric Light Fixtures & Window Coverings (id:24801)
First Class Realty Inc.
259 Pleasant Boulevard
Georgina, Ontario
Year-Round Lakefront Living! This custom 3-bed, 1.5-bath home offers direct lake access, stunning sunset views, and a spacious layout with multiple walk-outs to a large deck overlooking the water. Updated kitchen (2018) with quartz counters and stainless steel appliances, cozy family room with hardwood floors and gas fireplace, and a king-sized primary bedroom with lake views. Enjoy private shoreline access right in your backyard for swimming, kayaking, or relaxing. Detached garage, ample parking, and walking distance to a public boat launch and marina. Recent updates: roof (2019), appliances (2018), hot water heater (2018). Minutes to 404 only 1 hour to Toronto! (id:24801)
Keller Williams Referred Urban Realty
81 Post Oak Drive
Richmond Hill, Ontario
Your dream home at Fortune Villa . Top Quality! 5 Bedrooms and 6 Bathrooms. FV 2, **4072 sqft**. The main floor features open concept layout with upgraded 10' ceiling height, pot lights, Custom designed modern style kitchen with LED strip lights, quartz countertop& island& backsplash. Second Floor feature 4 Ensuites Bedrooms, Primary Bedroom Offer 5 PC Bath and a Large Walk-In Closet. 3rd Flr Sun Filled Loft offers large Living Room & 1 bedroom& a 4-Pc Bath. All bathrooms upgraded premium plumbing fixtures and exhaust fans. TWO high efficiency heating systems with HRV + TWO air conditioning systems. Upgraded Engineering Hardwood Flooring through out whole house except washrooms with Floor Tiles. (id:24801)
Mehome Realty (Ontario) Inc.
646 Brooker Ridge
Newmarket, Ontario
Executive Living with Luxury, Space, and a Backyard Oasis. This magnificent turn-key home was newly renovated throughout, nothing left to do but unpack & enjoy. From the moment you walk in, you'll notice the impeccable craftsmanship, modern finishes, and open-concept design that flows throughout the home. Offers over 5000 sq ft of living space. Located in prestigious Stonehaven-Wyndham Village. Highlights of main floor include: spectacular 2 storey grand foyer, custom gourmet kitchen that makes everyday living a dream, family and living rooms conveniently have 2 fireplaces, formal dining room and office. Highlights of 2nd floor include: custom built primary bedroom with 5-piece luxurious spa, all secondary bedrooms are spacious, bedroom 2 with 3 Pc Ensuite. Two bedrooms have vaulted ceilings. Fully finished basement offering extra living space & comfort with recreational area including wet-bar, perfect home gym and lots of storage space. Resort-style backyard oasis featuring a sparkling in-ground saltwater pool, lounging areas, and lush landscaping, your private paradise for summer relaxation. (id:24801)
Royal LePage Rcr Realty
843 Trivetts Road E
Georgina, Ontario
Discover the perfect harmony of modern design and natural serenity in this exclusive home. Currently a 3-bedroom, 2-bath bungalow with excellent potential to be reconfigured into a 4 -bedroom, 3-bath home-all on the main floor. Nestled in a prestigious lakefront community with private lake association access and inspired by Bauhaus-style elegance, this home is a true retreat for those who value style, comfort, and tranquility. With soaring ceilings, an open-concept layout and a blend of designer-selected high-end finishes, including modern cabinetry and integrated smart home features, every detail speaks to refined quality. The half-finished basement, with a rare walk-up separate entrance, provides a blank canvas with endless potential. Envision a multigenerational living space, additional bedrooms for guests, a media room, gym, or even as a short-term rental. Car enthusiasts will love the oversized 11-foot-high garage and a driveway that easily accommodates 6+ vehicles. Work from home in your sun-filled office space, relax on the covered porch as deer pass through the field behind, or dive into the active lakeside lifestyle with year-round recreation at your fingertips. Make it your home, make lasting memories. (id:24801)
RE/MAX Hallmark York Group Realty Ltd.
103 Duncan Road
Richmond Hill, Ontario
exceptional Custom-Built Luxury Residence Located on Coveted Duncan Road,in the Heart of Bayview & 16th, Richmond Hill.Nestled in one of the areas most prestigious and charming communities,this stunning home features an exceptional layout with expansive,light-filled living spaces ideal for both everyday comfort and grand entertaining.The elegant primary suite showcases a double-sided fireplace, his & her walk-in closet ,and a lavish 5-piece ensuite complete with Jacuzzi, heated floors, and a private sitting/reading area.The main floor offers a spacious formal dining room with a warm,inviting fireplace, high ceiling and with detailed crown moulding,and a fully equipped second kitchen adjacent to the main kitchen featuring an additional fridge,built-in oven,sink,and pantry for added convenience and function.The finished basement includes a chic and designer bar with a professional-grade wine cellar,a built-in dishwasher nand a custom-built lounge perfect for entertaining,relaxing,or hosting guests in style.a privet,fully outfitted gym, a relaxing steam room, a large laundry rm,and abundant space for storage or future customization in the unfinished sections.Step outside to your custom-built backyard cabana,complete with a fireplace(as is),3-piece bathroom,bar area,seating zone,wine fridge,and dishwasher perfect for entertaining or enjoying quiet evenings under the stars. Additional features include: All-stone exterior walls, Professionally finished stone deck in the backyard, Professional-grade sprinkler system, Mature, romantic trees in both front and rear yards. Located just minutes from all essential amenities shopping malls,fine dining,supermarkets,top private Schools,GO Station,Highways 404 & 407.Truly a Remarkable Home to Live, Entertain &Enjoy. **EXTRAS** ALL ELECTRIC LIGHT FIXTURES, ALL EXISITING WINDOW COVERINGS,GAS COOKTOP, RANGEHOOD,B/I 2FRIDGES,MICROWAVW,2 OVENS&DISHWASHER,WASHER & DRYER, SPRINKLER SYSTEM,ALARMSYSTEM, GARAGE DOOROPENERS&REMTES (id:24801)
Royal LePage Your Community Realty
Nu Stream Realty (Toronto) Inc.
69 Crieff Avenue
Vaughan, Ontario
ATTENTION: FIRST-TIME HOME BUYERS! Welcome to this beautifully updated 3+1 bedroom, 2-bath freehold townhouse, where style, space, and functionality come together. The renovated kitchen (2019) showcases quartz countertops, new backsplash, new stainless steel appliances, a built-in pantry, custom bench seating with storage, and a quartz-topped breakfast island, perfect for casual meals and entertaining. Sunlight floods the kitchen through a large window, creating a warm and inviting atmosphere. The open-concept kitchen and dining area overlook the living room, featuring soaring 12-foot ceilings, new, rich hardwood flooring (2024), and an oversized sliding door that leads to your private deck and backyard oasis, the perfect retreat for relaxing and entertaining. As an added BONUS - the backyard Gazebo stays with your purchase! Additional highlights include porcelain tile in the kitchen, renovated bathrooms (2019), hardwood flooring in the bedrooms, and a finished lower level that offers versatile space for a home office, gym, or 4th bedroom. The lower level laundry room features new front loader washer/dryer (2023), new furnace (2023). New garage door, new driveway and epoxy garage flooring....too many upgrades to mention. Don't wait...this one won't last! (id:24801)
Keller Williams Legacies Realty
373 Firglen Ridge
Vaughan, Ontario
Location! Location! Location! Don't miss this incredible opportunity to own a truly exceptional family home, perfectly situated on one of Woodbridge's most coveted streets. Boasting approximately 3,500 sq ft of meticulously renovated above-ground living space, this residence offers an open-concept layout designed for modern living and entertaining.The main floor features: bright and spacious Entrance foyer, marble flooring, upgraded kitchen, office with large windows, ideal for remote work or a quiet study. Upstairs, you'll find ample generously sized bedrooms to accommodate your family's needs. The home also offers significant income potential or multi-generational living with a finished two-bedroom basement apartment, with separate entrance. Plus, enjoy additional entertainment space with a dedicated recreation room in the basement, perfect for family fun.Car enthusiasts will appreciate the two very good-sized indoor garages, equipped with a convenient Tesla charger for your EV. Step outside to a fantastic lot with 75 feet of frontage and a welcoming circular driveway, offering plenty of parking space on driveway ,This recently renovated gem is move-in ready and offers the ultimate blend of luxury, comfort, and prime location. (id:24801)
Right At Home Realty
76 Greensboro Drive
Markham, Ontario
Spacious end-unit property offering enhanced privacy and side-yard access. It is set on a spacious backyard and offers an excellent location, with a driveway that accommodates four parking spots and no sidewalks to shovel. It's just a 10-minute walk to the Miliken mills high school(with IB program), bank, grocery store, and bus stop, and only 16 minutes on foot to Pacific Mall. Key features include a brand-new garage door, a GREE heat pump (installed 2 years ago), second-storey flooring (updated in 2016), and a roof replaced in 2009. This home is ideal for both personal use and as a rental property, offering strong tenant appeal. (id:24801)
Bay Street Group Inc.
Lot 11 Phila Lane
Aurora, Ontario
Discover unparalleled luxury in Aurora's most prestigious enclave with "The Baron" Bungaloft by North Star Homes, a newly built 4-bedroom, 4-bathroom masterpiece spanning 4,800 sq. ft. Designed for modern living, this home boasts a spacious open-concept layout, 10-foot ceilings on the main floor, and high-end finishes throughout. The gourmet kitchen features quartz countertops, complemented by engineered hardwood floors that flow seamlessly into the expansive living areas - overlooking the backyard. The walk-out basement is a standout, prepped with water rough-ins and an exterior gas line-ideal for summer barbecues and future customization. Situated in a tranquil neighbourhood, The Baron offers both privacy and convenience. It's just minutes from Highway 404, the Go Train, and a variety of local amenities, including Longo's, Greco's Grocery Store, Summerhill Market, and known restaurants like Locale and Minami Sushi. Plus, with a 200 AMP electrical panel and electric car rough-ins in the garage, this home is as forward-thinking as it is elegant. Backed by the Tarion Warranty, The Baron Bungaloft is more than a home it's a lifestyle. Don't miss the opportunity to live in one of Aurora's most sought-after neighborhoods. Developer to add surrounding fence for the property. (id:24801)
Royal LePage Your Community Realty
55 Stacey Crescent
Markham, Ontario
Rarely offered large and bright 5-bedroom home, with oversized backyard in a highly sought after prestigious neighbourhood with inground salt water pool and perennial gardens. Located on a quiet street. Large kitchen with stainless steel appliances and extra-large island with breakfast bar, overlooking the pool and back yard. Beautiful and bright sunroom with high ceilings, overlooking the backyard with walkout to the back deck. Family room with gas fireplace and hardwood floor. Combined living and dining room with French doors and hardwood floor. Main floor laundry room and mudroom. Very spacious primary bedroom with newly renovated 4-PC ensuite and sitting area with electric fireplace. All bedrooms have hardwood floors. 5th bedroom upstairs has a 3-PC ensuite and large windows overlooking the pool. Lower level has new kitchen with stainless steel appliances and a peaceful sitting area with electric fireplace. Lower level has a media room with seating for 6 and including a 70 inch 3D TV and Bose sound system (included). This spectacular house is located in a top tier school district St Roberts and Bayview Glen P.S. Ideally located close to the 407, 404, and Highway 7, as well as public transit. Surrounded by great restaurants, parks, trails, and community centre. Freshly painted throughout. Truly an entertainers delight. **EXTRAS** Irregular Lot Size: Measurements: 29.03ft. x 49.19ft. x 29.55ft. x 147.72ft. x 9.47ft. x 9.47ft. x 9.47ft. x 9.47ft. x 132.08ft. (id:24801)
Forest Hill Real Estate Inc.
807a Montsell Avenue
Georgina, Ontario
This gorgeous home has it all. From the welcoming entrance way to the main level, second level and lower level, oversize double garage with lots of storage and a high ceiling, the home represents true pride of ownership. On top of the beautiful home and surrounding gardens, there is an amazing 1250 sq ft workshop, with windows, oversized garage door, drive thru from front of home to back of home for easy unloading and loading, , heated flooring, 2 piece, central air, 200 amp, and offers an amazing opportunity to have your own art studio, family gym, a true workshop, a real "man's cave" or simply as a get away for the entire family. Welcome to 807A Montsell Ave, walking distance to Willow Beach on the shores of Lake Simcoe. Belonging to your very own Beach Association is an amazing bonus. The Association maintains the fully fenced grounds, locked, exclusively for the residents. Free parking passes are available to the members. From the moment you step through the double door entrance to this lovely home you can feel the warmth and care that has gone into creating it. From the exterior pot lights, the interior lighting, the layout, the floors, the blend of colours and quality of materials that have gone into creating this open concept home, you know this could be the home for you. Lots of natural light flows through the large windows. An amazing Chef's kitchen awaits you, walk-out to an entertainment deck, large family room with a fireplace and accent walls, and a large family size dining room for all your entertainment needs. 4 generous size bedrooms are upstairs along with a large laundry room, sink, and cupboards up and down for your convenience. Downstairs offers an open concept finished basement for the entire family with an office, 3 piece washroom, furnace room and storage. In additional to all that is being offered, this is an amazing home. Come take a look. You will not be disappointed. This lovely home is waiting for a new family. (id:24801)
Century 21 Heritage Group Ltd.
771 Roberts Road
Innisfil, Ontario
Welcome to 771 Roberts Road in Innisfil! This cozy 3-bedroom, 1-bathroom bungalow offers an incredible location just steps from Innisfil Beach Park and the popular Innisfil Dog Beach. With a multi-million dollar revitalization of the park currently underway, this is your chance to get into a growing lakeside community. The home features a functional layout with a large eat-in kitchen and a gas stove in the living room, adding warmth and character. With 129 feet of frontage, the spacious, park-like lot offers plenty of room to enjoy outdoor living or plan future possibilities. Enjoy views of Lake Simcoe from the street and easy access to waterfront recreation, all within a family-friendly neighbourhood. A great opportunity to own a well-located home in one of Innisfils most sought-after areasdont miss it! (id:24801)
RE/MAX Hallmark Chay Realty
8 Blue Grass Drive
Aurora, Ontario
Build Your Dream Home on Prestigious 'Hunters Glen Estates', One of The Most Sought After Neighborhood In Aurora. 2.01 Acre Pie-Shaped Lot on Quiet Cul-De-Sac, Rolling Land w/Mature Trees & Scenic Views ! Solid 4 Bedroom House with Tennis Court on the Back . Top Rated Schools Around : St. Andrew's , Pickering College , Country Day School. Close to Highway, Shopping, Park, Golf Club. (id:24801)
Fenghill Realty Inc.
45 Henricks Crescent
Richmond Hill, Ontario
"We Love Bayview Hill" TM Spectacular Mansion with The Exquisite Luxury Finishes. Breathtaking Stone Facade, and Widen Interlocking Stone Driveway. Timeless Elegance In Prestigious Bayview Hill. Excellent Location & Top-Ranking Bayview Secondary School & Bayview Hill Elementary School Zone. Totally Renovated From Top To Bottom. The Utmost In Luxurious Appointments. 3 Car Garage, 18 Ft/2 Storey High Foyer, 9 Ft High Ceiling on Main Floor. Both Chef Inspired Gourmet and Second Kitchen Featuring Granite Countertops with Custom Built-Ins and Top of the Line Appliances, Butler Pantry, 2 Fridges, 2 Stoves, Commercial Grade Range Hood & Dishwasher, Walk-Out to Sprawling Sundeck. Main Floor Office. Spacious 4+1 Bedrooms, Each with Their Own Ensuite And Semi-Ensuite. Spacious Primary Bedroom Features Sitting Area, Expansive 6-piece Ensuite and Large Walk-In Closet. Professionally Finished Basement Features Recreation Room, Home Theatre, Sauna, 1 Bedroom, & 3-piece Ensuite. **EXTRAS** All Bathrooms Are Upgraded with Quartz Countertops. Other Features Include Extensive Pot Lights, Two Storey Grand Foyer with Dramatic Crystal Chandelier, Premium Hardwood Flr on Main Flr & Basement, Custom Staircase W/ Wrought Iron Pickets. (id:24801)
Harbour Kevin Lin Homes
73 Eakin Mill Road
Markham, Ontario
Stunning 4-Bedroom Home in Prime Wismer Location: Welcome to this elegant 4-bedroom detached home in the highly sought-after Wismer community. Spanning over 2,900 sq. ft., this property offers a perfect blend of style and functionality. Upgrades & Features: Brand-new hardwood flooring on the second floor (Feb 2025). Main-floor office & second-floor den ideal for work or study. Hardwood flooring throughout the main floor with an oak staircase. Spacious primary bedroom with a luxurious 6-piece ensuite and double sink. California shutters on all windows for added privacy and elegance. Upgraded kitchen with extended cabinets, granite countertops, and an undermount double sink. Smooth ceilings on both levels Prime Location:- Top-ranked school zone: Donald Cousens PS & Bur Oak SS Close to shopping, transit, and recreation. Don't miss this incredible opportunity to own a beautiful home in one of Wismers most desirable neighborhoods! (id:24801)
RE/MAX Crossroads Realty Inc.
57 Allanford Road
Toronto, Ontario
Absolutely Gorgeous! This spacious 4-bedroom semi-detached home offers an excellent combination of space, comfort, and opportunity. Features include an open-concept living and dining area, a family-sized kitchen with eat-in breakfast area, four generous bedrooms, and two full bathrooms. Upgraded lighting throughout, three parking spaces on driveway. Enjoy a large, fully fenced backyard with a garden shed -perfect for families, pets, or gardening enthusiasts. The finished basement includes a separate entrance, second kitchen, and open living/dining space -ideal for extended family or potential rental income. Prime location. Walking distance to TTC, GO Station, Agincourt mall, Parks and Schools. Close to Scarborough town centre, Highway 401, Golf course and Community centre. A great opportunity for both end users and investors! (id:24801)
RE/MAX Crossroads Realty Inc.
4 Harfleur Road
Toronto, Ontario
Welcome to 4 Harfleur Road, an extensively renovated detached 2-storey home located in the highly sought-after Huntingwood community. Nestled on a premium 50.06 x 110.11 ft lot, this 4+1 bedroom, 4 bathroom residence was beautifully updated in 2025 with brand new interlock driveway, upgraded entrance, fresh paint, hardwood flooring and pot lights. The main floor boasts a bright living room and a spacious family room with walk-out to a large deck and beautifully landscaped backyard perfect for gatherings, entertaining, or quiet relaxation. The upper level features generously sized bedrooms offering comfort for the entire family. The fully finished basement adds versatility with a massive recreation/theatre room and an additional 3-pc bathroom, ideal for guests or extended family living. Prime location close to top amenities including supermarkets, Walmart, library, Ron Watson Park, golf courses, and Stephen Leacock Community Centre. This move-in ready home blends modern finishes with family-friendly functionality a true gem in the heart of Scarborough! (id:24801)
Bay Street Integrity Realty Inc.
104 Secord Street
Pickering, Ontario
Gorgeous Family Home In One Of Pickering's Most Prestigious Highbush Neighborhood. Steps To Rouge Valley National Urban Park. Bright Spacious Open Concept Floor Plan, Cathedral Ceiling In Kitchen & Family Room, Coffered Ceiling in Dining Room, Upgraded Kitchen with new Quartz Countertop and Kitchen Appliances. Laundry on Main Floor, Finished Basement With 3 Pcs Washroom With Jacuzzi Tub, Interior Garage Access. Minutes To The 401, Go Station, Shopping, Schools, Parks, Library. This beautiful 3-bedroom detached home offers the perfect blend of modern living and natural tranquility. Surrounded by mature trees and peaceful forest views, this property is an ideal retreat for those seeking comfort, privacy, and connection to nature. The bright, open-concept main floor features a seamless flow between the living, dining, and kitchen areas ideal for everyday living and entertaining, with lots of natural light. Large sunken primary suite with cathedral ceiling and 4 pc ensuite for leisure and relaxation. The spacious finished basement adds versatility, offering room for a home office, recreation area, gym, or additional living space. Step outside and immerse yourself in nature with easy access to nearby trails and parkland. This is a unique opportunity to enjoy a lifestyle that combines luxury, convenience, and outdoor natural beauty. Extras: S/S Fridge (2025), Stove (2025), Dishwasher (2025), White Washer & Dryer (2015), Broadloom (2025), Garage Door (2021), High Efficiency Furnace (2022), Water Heater (2015), Kitchen Countertop (2025). Roof (2011), Gas connection in kitchen for gas stove. (id:24801)
Homelife/champions Realty Inc.
118 - 50 Scarborough Golf Club Road
Toronto, Ontario
The Perfect 3 Bedroom End Unit Townhome In a Family Friendly Neighbourhood* Recently Upgraded Throughout* Massive Private Terrace* New Updated Gourmet Kitchen Featuring Top Of The Line Stainless Steel Appliances* Double Undermount Sink W/ Upgraded Hardware & Extendable Faucet* Modern Subway Style Backsplash* Brand New High Quality Long Lasting Laminate Floors Throughout Main & Second Floor 2025* All New Pot Lights 2025* Custom Light Fixtures Throughout* Primary Bedroom Featuring Oversized Walk In Closet* All Spacious Bedroom W/ Ample Closet Space & Storage* All Bathrooms Upgraded W/ New Modern Vanities Including Modern Quartz Counters W/ New Faucets & Hardware* Oversized Owned Heated Underground Parking Spot, Can Fit 2 Cars* Residence Enjoy Access To Private Indoor Pool, Games Room, Meeting Room, And Fully Equipped Gym Enjoy Access To Local Ammenities* Walking Distance To Nature Walks* Public Transit* Steps To Park* Must See! Don't Miss! (id:24801)
Homelife Eagle Realty Inc.
22 Beck Avenue
Toronto, Ontario
Welcome To 22 Beck Avenue, A Charming Detached 2-Storey Home On A Family-Friendly Street Canopied By Century-Old Oaks. With Timeless Curb Appeal And A Wide, Welcoming Front Porch, This Home Offers Warmth And Character Throughout. Inside, A Sun-Filled Main Floor Family Room With Skylights, A Wood-Burning Fireplace In The Living Room, Hardwood Floors And Original Gumwood Trim Set The Tone. The Newly Renovated Kitchen Features Quartz Countertops And Stainless Steel Appliances. On The Second Floor You Will Find Three Light-Filled Spacious Bedrooms. The Fully Finished Lower Level Has Been Dug Down Offering Close To 7 Feet Of Ceiling Height And Is Ideal For A Media Or Playroom, Plus Additional Space For A Work-From-Home Setup. Wow, This One Ticks All The Boxes And Even Offers Parking. All This Steps To The Subway, Go Transit, Parks, And Local Cafés. This Home Blends Small-Town Charm With Big-City Convenience. Don't Miss Out On This Fantastic Opportunity! (id:24801)
RE/MAX Hallmark Realty Ltd.
1 Sealstone Terrace
Toronto, Ontario
Well-Maintained Sidesplit in Prime Location!This spacious 3-bedroom sidesplit offers a warm and inviting layout with hardwood floors throughout the main level and bedrooms and ceramic tile in the kitchen and lower level. Recent updates includes furnace (2023), central air (2023), tankless water heater (2023), and electric filter (2025).Conveniently located close to highway, hospital, schools, shops, parks, and more, making it an ideal home for families or commuters. A move-in ready opportunity. (id:24801)
Right At Home Realty
84 Tallships Drive
Whitby, Ontario
Fantastic Home In High Demand Whitby Shores! 4 Spacious Bedrooms , Huge Primary With Separate Glass Shower And Soaker Tub! Nine Foot Ceiling On Main Floor! Open Concept Floor Plan With Entertainment Style Kitchen With Quartz Counters and Pantry! Gorgeous Finished Basement With Pot Lights and Built-in Speakers! Plenty Of Room For The Family! Spacious Family Room with Gas Fireplace! Walk-out to fully fenced yard with patio. Bright Family Size Breakfast area! Storage areas. Roof Re-Shingled In 2017! Furnace 2015 New Insulated Garage Doors! Gas Line for BBQ. Freshly Painted. 4 Car parking on Driveway! Exterior Soffit lights!: Steps To Public School, Lake, Trails, Shopping Centre, Marina, Sports Complex (id:24801)
Century 21 Leading Edge Realty Inc.
46 Willowbrook Drive
Whitby, Ontario
Perfect Choice For A Growing Family !! Stunning Detached House With Freshly Renovated 3+3 Bedrooms And 4 Washrooms With Beautiful & Modern Fixtures. Details: Potlights In The Entire House ; Inground Pool In The Backyard ; This Property Is Located In A Calm Neighborhood Of Whitby With All Major Amenities Nearby & Only 13 Minutes Away From Iroquois Beach. Do Not Delay !! Book Your Showing Now And Turn This Beautiful House Into Your Loving Home ! (id:24801)
Executive Real Estate Services Ltd.
9 Lesmount Avenue
Toronto, Ontario
Welcome to this beautifully renovated semi-detached home in vibrant Danforth Village-East York! Thoughtfully redesigned, the open-concept living area flows seamlessly into a modern kitchen with stainless steel appliances, quartz countertops, and tranquil backyard views. The spacious breakfast/dining area is perfect for meals and entertaining. Bathed in light from new windows and potlights, this home features a new roof, durable flooring, an elegant glass staircase, and thermal front and side doors. Three fully renovated bedrooms include a primary suite with a luxurious 4-piece ensuite. The finished basement, with a separate entrance, offers a recreation room, den, and an additional 4-piece bathroom, ideal for extended family or guests. Exterior upgrades include new interlocking pavement (potentially eligible for a parking permit) and a large backyard perfect for gatherings, a potential tandem garage, or a garden suite for in-laws or rental income. Equipped with a newer furnace and tankless water heater rough-in, this home blends modern comfort with timeless appeal. The detached garage has been removed, maximizing backyard space for your vision, while retaining a designated parking spot for the owner. (id:24801)
RE/MAX Imperial Realty Inc.
1007 Dunlop Street E
Whitby, Ontario
Welcome To A One-Of-A-Kind Bungaloft That Redefines Charm And Functionality. Nestled On An Oversized Lot That Offers Both Privacy And Endless Possibilities, This Architectural Beauty Blends The Ease Of Bungalow Living With The Airy Elegance Of A Lofted Design. The Home Is Set Back From The Street With A Sweeping Front Yard And Mature Trees. A Custom Designed Inground Pool With A Surrounding Lounge Area Is Perfect For Summer Gatherings. The Detached 3 Car Garage With Ample Space For Vehicles, Tools, And Hobbies Is Heated And Equipped With An Electric Car Charger And Additional Loft Area. Step Into A Showstopper With Soaring Vaulted Ceilings, Skylights That Flood The Space With Natural Light, And Enough Room For Movie Nights, Game Days, Or Quiet Lounging. The Newly Renovated Kitchen With Sleek Cabinetry, Premium Quartz Countertops, And High-End Appliances, All Seamlessly Designed For Both Everyday Cooking And Entertaining. All Three Bathrooms Are Thoughtfully Updated With Modern Fixtures, Spa-Inspired Finishes, And A Clean, Timeless Aesthetic. There Is An Abundant Amount Of Living Space Where You Can Unwind By The Many Fireplaces Throughout The Home. The Lofted Space Is Home To The Primary Bedroom Oasis That Features Another Custom Fireplace, Walk-In Closet, A 5-Piece Stunning Bathroom With Heated Floors And So Much Natural Light Enters The Primary Through The Skylights And Many Windows. This Home Is More Than Just A Place To Live, It's A Lifestyle. Whether You're Hosting Poolside Parties, Enjoying Quiet Evenings Under The Skylights, Or Simply Soaking In The Serenity Of Your Massive Backyard, This Bungaloft Delivers Something Truly Special. (id:24801)
Dan Plowman Team Realty Inc.
151 Brooklawn Avenue
Toronto, Ontario
Welcome to 151 Brooklawn Ave, nestled near the iconic Scarborough Bluffs. This beautiful bungalow offers comfort, versatility, and lifestyle in one of the city's most sought-after family-friendly communities. The sun-filled living room features an expansive window and hardwood floors. The updated white kitchen is the heart of the home, with a sleek black granite island that opens to the living area, perfect for casual meals or hosting friends. Freshly painted in neutral tones, the main floor offers three bedrooms with a smart layout ideal for families, home offices, or guest space. The fully finished lower level with a separate side entrance is a true bonus. The expansive rec room with pot lights is great for family gatherings, movie nights, or cheering on your favourite team. Large enough for a pool table, play area, office, or even a second bedroom or mini kitchenette, the possibilities are endless. With a spacious fourth bedroom, a 3-piece bath, and generous storage that could be a walk-in closet, den, or craft room, this level offers flexibility, perfect for growing families, in-law suite potential, multi-generational living, or possible income opportunities. Outside, the home greets you with a charming front porch, a treed front yard with beautiful gardens, and a landscaped walkway. The private backyard, framed by mature trees and hedges, offers space for a pool, trampoline, or pets to roam. Relax and unwind after a long day on the newer wooden deck (2024), enjoying the gardens. Two outdoor sheds add convenience, while the long driveway fits up to four cars with room for a carport or garage. This property is also a great option for builders looking to create a larger home among million-dollar properties. Close to the Bluffs, marina, parks, schools, libraries, rec centre, shopping, transit and highways, this home blends convenience with community charm. Whether a first-time buyer, family, investor, or empty nester, 151 Brooklawn Ave is ready to welcome you home! (id:24801)
Century 21 Fine Living Realty Inc.
512 Main Street
Toronto, Ontario
Fabulous 3 bed, 2 bath family home is nestled in the heart of East York's sought-after Woodbine-Lumsden neighbourhood. Updated throughout with tons of character and natural light, this charming and welcoming home is exactly what you are looking for! The main floor offers generous sized living and dining areas that flow into the functional, updated kitchen. A bonus room just off the kitchen offers flexibility, currently used as an office space, walks out to your private backyard and a highly-coveted parking pad!. On the second floor you will find the spacious primary bedroom, 2 more sun-filled bedrooms and a renovated 4pc bath. The finished lower level offers a multifunctional space that blends comfort, entertainment and practicality, complete with a 3pc bathroom, laundry room and storage. The welcoming front porch is perfect for morning coffees and evening cocktails! Nearby green spaces including Taylor Creek park and Stan Wadlow park and community hubs provide lots of ways to enjoy the outdoors with walking/cycling trails, splash pads, sports field, skate park, off-leash dog area just to name a few! Conveniently located close to schools, public transportation, vibrant shops and restaurants of The Danforth. This lovely home will not disappoint and once you experience the quiet, vibrant close-knit community feel you will want to make 512 Main St home! (id:24801)
RE/MAX Rouge River Realty Ltd.
11 Denton Avenue
Toronto, Ontario
Welcome to 11 Denton Ave. This Amazing 2 Story Brick Detach House Has 3 Bedrooms, 2 Bathrooms (4pc and 3pc), Huge Chefs Kitchen, Pot Lights Throughout, With An Amazing Entertaining Private Backyard With A Fully Fenced Yard. Steps Away From The TTC And All The Amenities That Are Needed. (id:24801)
RE/MAX Hallmark Realty Ltd.
3 Teddington Crescent
Whitby, Ontario
Welcome to 3 Teddington Crescent, Whitby! This stunning, FRESHLY PAINTED move-in ready home is located in a highly desirable, family-friendly neighborhood. Featuring 3+1 spacious bedrooms and 4 bathrooms, with the living space of 2150 Sqft. This property offers a bright, open-concept main floor with modern finishes, hardwood flooring, and a large eat-in kitchen with walkout deck & walkout to a fully fenced backyard. The highlight is the BRAND NEW, LEGAL WALKOUT STUDIO BASEMENT APARTMENT WITH SEPARATE ENTRANCE, NEVER LIVED IN, BRAND NEW GARAGE DOOR, 200 AMP Electrical panel, 2 SEPARATE LAUNDRIES, perfect for in-laws, rental income, or extended family. Close to top-rated schools, parks, shopping, public transit, and Hwy 401/412/407. A perfect blend of comfort, style, and income potential don't miss this opportunity! (id:24801)
Realty One Group Flagship
49 Tams Drive
Ajax, Ontario
Designed For First Time Buyers, Families, Condo Upgraders, And Work From Home Lifestyles, This Stunning Renovated Freehold Townhouse Delivers Space, Style, And Function. Bright Open Concept Main Floor With A Quartz Kitchen, Breakfast Bar, And Generous Dining Area. Living Room Walks Out To A Private Deck And Family Sized Yard For Effortless Entertaining. Upstairs Offers Three Comfortable Bedrooms Including A Sunlit Primary With Double Closets. The Finished Lower Level Extends Your Living Space With A Private Bedroom, A Semi Ensuite Three Piece Bath With StandUp Shower, A Rec Area, And A Quiet Work From Home Zone. Parking For Three Cars And No Sidewalk To Maintain. Move In And Enjoy. Like what you see? Furniture and furnishings are negotiable. (id:24801)
Icloud Realty Ltd.
138 William Stephenson Drive
Whitby, Ontario
This 4-bedroom home balances everyday comfort with a few standout extras. The main floor keeps things practical with a laundry room, an eat-in kitchen overlooking the backyard pool, and a living area centered around a cozy fireplace.Upstairs, three bedrooms give everyone space to recharge, while a loft-style fourth bedroom adds a creative twist, ideal for a child who wants something different or anyone needing a flexible spot. The primary suite includes a spa-like bathroom with a freestanding tub, plus the kind of ceiling details you dont see every day.The finished basement extends your options with a rec room and a bonus room that can shift as your needs do, games, workouts, or a quiet office. Step outside to a backyard set up for both relaxation and fun, complete with a pool, covered porch, hot tub, and even an outdoor TV. Set in a well-established community close to everyday amenities, this home is ready for its next chapter. Want to see if it fits yours? Close to both 401 and 412. (id:24801)
Royal Heritage Realty Ltd.
30 Deerfield Road
Toronto, Ontario
Welcome to this STUNNING UPGRADED 3+1 bedroom home in Scarborough's sought-after Bendale neighborhood. 5 MIN walk to 3 schools, YMCA, and bus stop. This Sun filled backsplit bungalow features a Bright Above-Grade Basement Apartment with a Separate Entrance, that can be used as your family's recreation room, In-Law Suite or rented out as a studio covering portion of your mortgage. There are lots of upgrades in recent years: Installing Hot Water Tank in Sep 2024, Heat Pump/ AC in Jul 2023; Furnace in Sep 2021, Roof in 2015; BRAND NEW Engineering Wood Flooring through the warm and spacious living and dining room. and 3 Large bedroom; Eat in kitchen with new Fridge, Dishwasher, and Laminate Countertop. Enjoy sizzling BBQ parties on the expansive, newly painted deck, perfect for outdoor entertaining. This Home is Conveniently close to Kennedy and Eglinton GO Station, TTC routes, Subway Extension, Scarborough Town Centre, Scarborough General Hospital, schools, parks, and recreational facilities, Supermarkets and Restaurants. You'll love the opportunity to make this meticulous, upgraded home yours in one of Toronto's most desirable and affordable areas! (id:24801)
Master's Trust Realty Inc.
23 Cedarview Drive
Toronto, Ontario
Beautifully updated bungalow on a spectacular, extra deep 50x200ft lot in the highly sought-after Centennial neighbourhood! This is Toronto's best-kept secret!! Mature family-friendly street surrounded by lush trees and multi-million dollar homes! 2 kitchens! Stunning, fully renovated modern kitchen with a custom hood fan, granite counters and top-of-the-line Bosch appliances! 3 generous-sized bedrooms with tons of closet space! Gleaming hardwood floors throughout the main floor! Walk downstairs to a large, open-concept in-law suite with brand new luxury vinyl flooring! Large egress windows in the basement with security bars! Massive deck off the back of the home that looks out onto your expansive pool-sized backyard! This is an immaculately kept home on a highly desirable street! Original owners! Pride of ownership! Just minutes to the lake, GO train station and the 401! Unbeatable location!!! Show and sell this beautiful home! (id:24801)
RE/MAX Crossroads Realty Inc.
245 Kenilworth Avenue
Toronto, Ontario
Run, don't walk - this is the one you've been waiting for! Nestled in the heart of Toronto's coveted Beach neighbourhood, this fabulous home offers over 1,100 sqft of above-grade living space and a lifestyle that's second to none. From the moment you arrive, you'll be swept away by the storybook curb appeal, featuring a lush perennial garden and a custom-built bike and garbage bin shed. Step inside through a charming vaulted mudroom entrance with built-in bench seating, heated floors and ample storage both welcoming and practical. The spacious living room easily fits a sectional and flows seamlessly into an open-concept dining area with room for a six-seater table for dinner parties and a large buffet. The beautifully updated kitchen is a showstopper, boasting stainless steel appliances, stone counters, a herringbone backsplash, centre island, two-tone cabinetry, and stunning live-edge wood shelving. A bright family room addition opens to a private deck and terraced backyard oasis, complete with maintenance-free turf, multiple seating zones, and hidden storage tucked beneath the deck. Upstairs, you'll find two generous bedrooms with hardwood floors and closets, plus a spa-inspired bathroom featuring a separate tub and glass shower. While the basement ceilings are low, the space offers versatility with a bonus room that works beautifully as a third bedroom, cozy retreat, or kids playroom! The other side of the basement has a home office nook, plus laundry and ample storage. Located on a quiet stretch of one of the Beach's most beloved streets, you're just steps from Kew Beach JPS, vibrant shops, parks, transit, and the lake itself. Street parking here is surprisingly easy come see for yourself! This isn't just a home, its a lifestyle, a community, and a rare opportunity to live where charm meets convenience in prime Beach. (id:24801)
RE/MAX Hallmark Estate Group Realty Ltd.
1307 Andover Drive
Oshawa, Ontario
Welcome to this beautifully updated, move-in ready detached home in Oshawas highly sought-after Eastdale community! Offering 3 bedrooms, 2 bathrooms, and a finished basement, this home combines comfort, functionality, and stylish upgrades in a family-friendly neighbourhood close to schools, parks, amenities, and Harmony Valley Conservation Area.Step inside to a bright and inviting main floor featuring a gorgeous renovated kitchen with quartz countertops, brand new stainless steel appliances, and beautiful backsplash. The living and dining area is a warm and inviting space for everyday living and entertaining. Direct garage access adds convenience, while fresh paint throughout gives the home a crisp, updated feel. Upstairs, you'll find three generous bedrooms with plenty of closet space. The main bathroom has been beautifully renovated with gorgeous tile and sleek finishes creating a spa-like space.The finished basement has been transformed into the ultimate home theatre, complete with full HD and a 7-channel Dolby Atmos surround sound system, the perfect spot for cozy family movie nights or watching the big game. Outside, enjoy a fully fenced private backyard, ideal for kids, pets, and entertaining with friends and family. This is your opportunity to own a well-maintained, thoughtfully updated home in one of Oshawa's most desirable communities. Don't miss your chance, this home truly checks all the boxes! (id:24801)
Right At Home Realty
68 - 16 Sprucedale Way
Whitby, Ontario
One-of-a-kind end-unit townhouse featuring ambient lighting and a beautifully renovated finished basement! Modern luxury interior with contemporary finishes and an open-concept layout, perfect for family living. Spacious bedrooms and upgraded bathrooms. Enjoy your own private backyard oasis with landscaped gardens. Conveniently located within walking distance to schools, parks, a community centre, and public transit, with easy access to Highways 401, 412, and 407, as well as Downtown Whitby. Low maintenance fees include water, snow removal, and garbage pickup. (id:24801)
Keller Williams Referred Urban Realty
37 Stanhope Street
Whitby, Ontario
Living By The Lake, With Parks, Waterfront Trails, And A School Just Minutes Away. This Is Family-Friendly Living At Its Best! Welcome To This Spacious End Unit, Freehold Townhome Featuring A Bright Open Concept Main Floor With Eat-In Kitchen. Showcasing Beautiful White Cabinetry, Quartz Countertops, Large Island And Stainless Steel Appliances. Enjoy The Comfortable Living Room, Separate Formal Dining Room, And Main Floor Office, Perfect For Work Or Study. Upstairs Offers A Family Room With Fireplace, A Primary Bedroom With Walk-In Closet And 4pc Ensuite, Plus Two Other Generously Sized Bedrooms, One With A Walk-Out Balcony. Hardwood Floors Throughout The Main And Upper Level Add Warmth And Elegance. The Brand New Finished Basement Includes A 2pc Bathroom, Perfect For Additional Living Or Recreation Space. This Home Also Boasts Great Curb Appeal With Gorgeous Interlocking Stone. Family-Friendly, Lakeside Living At Its Finest, Just Minutes To The Go Train, 401, And All The Amenities You'd Need. Don't Miss This Incredible Opportunity To Call Whitby Shores Home. (id:24801)
Century 21 Leading Edge Realty Inc.
4 Don Mills Road
Toronto, Ontario
Charming 3-Bedroom Detached on Deep & Wide Lot with great Income Potential. Urban gardener's dream meets timeless character in this classic square-floor-plan home. Strategically located in a well-established neighborhood close to major amenities and highways, public transit and an abundance of nature. A long private drive offers 3 parking spaces, while the deep, mature lot offers a peaceful green oasis-getaway from the city's lights. The lot itself is BIG enough to build a generous GARDEN SUITE. Art Nouveau period details, original working fireplace and leaded glass windows add warmth to this solidly built home. The spacious layout is ideal for comfortable family living, with the added bonus of a separate entrance to a basement with 7-foot-tall ceilings, offering potential for an income-generating apartment or in-law suite. Preserved vintage craftsmanship offers plenty of space for modern possibilities. Ideal for families seeking room to grow or investors alike. Strategic location with unmatched convenience. Minutes drive from Danforth Greek area shops, The Danforth Music Hall & restaurants, just a 15-min bus ride to Broadview subway station & Riverdale Park's breathtaking sunset views. Enjoy Saturday mornings at The Brickworks Farmers' market, ditch the car and bike down Don Valley Trails to the City's core, Distillery District and St Lawrence Market. Getting around Toronto on a bike or in a car is a breeze from this location. Steps from multiple parks and green spaces. Four Oaks Park across the street has a beautiful playground. Dieppe Park features a baseball diamond and skating rink. Your four legged friend will enjoy Coxwell Ravine Park's dedicated dog area. Families will appreciate having great schools within walking distance, including William Burgess Elementary School, Holy Cross Catholic School, Westwood Middle School, East York Collegiate Institute as well as Centennial College. (id:24801)
Sutton Group-Admiral Realty Inc.
99 Feint Drive
Ajax, Ontario
Step into a home where elegance meets everyday ease --- 99 Feint Dr is more than just a house; its a lifestyle defined by comfort, nature, and thoughtful design. Nestled in one of Ajax's most desirable family communities, this 4+1 bedroom, 4+1bathroom gem welcomes you with 9-ft ceilings, rich hardwood flooring throughout, and a main-floor laundry room designed for convenience. The heart of the home is a chef-inspired kitchen, fully renovated in 2023, where morning light dances across modern finishes and meals become memories. The walkout basement is a private retreat --- perfect for extended family, a guest suite, or an income opportunity --- finished with care and purpose. This home sits proudly on a premium ravine lot, where nature whispers through the trees and over 30 hand-planted cedars line the backyard, offering both privacy and serenity. Enjoy peaceful morning coffees or sunset strolls --- all just steps from scenic trails and public transit, making your daily routines as effortless as they are enriching. Additional highlights include a new roof (2023), R-48 attic insulation, epoxy-coated garage flooring, and a heated driveway --- a rare blend of luxury and practicality. A double-car garage adds to the convenience, and every room speaks to the pride of ownership and quality. Close to top-ranked schools, shopping, parks, and highways --- and now just a short walk to nature and your next adventure (id:24801)
RE/MAX Community Realty Inc.
59 Bar Harbour Square
Toronto, Ontario
Welcome to this bright and inviting semi-detached home in sought-after Port Union Village, just steps from Lawrence and Portsmouth/Centennial. Move-in ready, it features new elegant vinyl plank flooring, fresh paint, and modern baseboards on the main level, giving the home a fresh, updated feel. Flooded with natural light from large windows, the home offers a spacious, sunny west-facing yard with a patio door walk-out perfect for family time, gardening, or evening entertaining. The eat-in kitchen is warm and welcoming, with plenty of counter space to make cooking and hosting a joy. Upstairs, you'll find generously sized bedrooms, including a large primary retreat with double-door entry, walk-in closet, and a full ensuite bath. The unfinished basement, currently used as a family and office area, offers endless possibilities think playroom, gym, or media space. Clean and sparkling throughout, this home is an incredible opportunity at $910,000. With a few personal touches or upgrades, you can make it truly shine. The owner is motivated and ready to move, making this a fantastic chance to secure a property in this highly desirable neighbourhood. Dont miss out schedule your showing today and make this Port Union gem yours! (id:24801)
Royal LePage Connect Realty
6 Carwin Crescent
Ajax, Ontario
Welcome to 6 Carwin Crescent, this beautiful 2 storey home offers 4-bedrooms and 2-bathrooms. Located in the heart of the Pickering Village, this home is surrounded by mature tree-lined streets and sits on a generous .20 acre lot, offering both privacy and charm. With its prime location less than 5 minutes to Highway 401, commuting and daily conveniences are effortless. Families will love the proximity to schools, parks, shopping, and transit, making this an ideal place to call home. Step inside and be greeted by a large living room that's perfect for entertaining or unwinding after a long day. The spacious kitchen provides plenty of room for family meals and culinary creativity, while the separate side entrance offers added convenience along with 2 sets of sliding doors which lead to the rear deck from the dining room & kitchen. Upstairs, you'll find 4 very large bedrooms, each offering comfort, versatility, and plenty of natural light ideal for growing families or creating a home office. The home also features a partially finished basement with an impressive 8-foot ceiling height, giving you endless opportunities to expand your living space. The attached single-car garage and private driveway add convenience, while the fully fenced backyard provides a safe and inviting space for children, pets, and summer barbecues. Lovingly cared for and meticulously maintained, this property is being offered for the very first time, a rare opportunity in one of Ajax's most desirable communities. Whether you're a first-time buyer, a growing family, or someone seeking a welcoming neighbourhood, this home checks all the boxes. Don't miss the chance to make it yours! (id:24801)
Coldwell Banker - R.m.r. Real Estate
185 Donlands Avenue
Toronto, Ontario
FIRST-TIME HOME BUYERS? Still deciding between a condo and a house? Why share your space with hundreds of others and pay monthly fees when you can own a freehold home (land included!) for a similar price? Forget elevators, noisy neighbours and condo board rules. Instead, enjoy the freedom of a backyard, the privacy of your own space and the long-term value of owning a piece of Toronto land (they're not making any more of it!). Your morning latte strolls along the Danforth await you! Welcome to 185 Donlands Ave, a warm and inviting starter home featuring 2 bedrooms, 2 bathrooms, a finished basement and a walk-out to your own backyard oasis, perfect for summer BBQs with friends and family. The renovated kitchen is both stylish and functional, with a breakfast bar, granite counters and full-size stainless steel appliances. Downstairs, the rec room offers endless flexibility: set up a home office, create a gym, or host overnight guests with the convenience of a separate bathroom. Located in the heart of Danforth Village-East York, you're just steps from Donlands Subway Station, parks like Dieppe Park and Monarch Park and great schools including R.H. McGregor Elementary and East York Collegiate. For fitness enthusiasts, the options are endless; pilates, yoga, boxing, dance and group classes are all within walking distance. Plus, with the Danforth's vibrant shops, cafes and eateries at your doorstep, you'll never run out of reasons to get your daily steps in. With easy access to downtown, the DVP and TTC, this home offers you the chance to join an incredible community while enjoying all the city has to offer. Your new chapter awaits, don't let it pass you by! (id:24801)
Royal LePage Signature Realty
60 Greylawn Crescent
Toronto, Ontario
Unbeatable value for this home that offers 1,450sq.ft of above ground living space - plus a finished basement with separate side entrance ready for your customization!! Sitting on a wide 45ft lot with a West facing backyard, this home has been lovingly maintained by the original owners. While maintaining the 3 bedroom layout, they added a primary suite above the garage with a 2pc ensuite that has the room to be renovated to a 3 or 4pc. Great backyard with multiple storage sheds, beautiful gardens and a mix of hardscaping and lush lawn. Fantastic location - just a block to transit on Victoria Park, easy access to the DVP & 401, a few blocks from Maryvale Park and Broadlands Community Centre. A rare opportunity so don't take too long to decide! Book a showing or visit our Open Houses: Saturday & Sunday, 2-4pm (id:24801)
RE/MAX Hallmark Realty Ltd.


