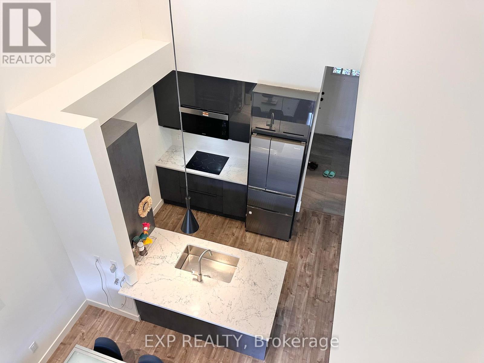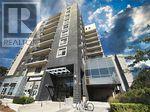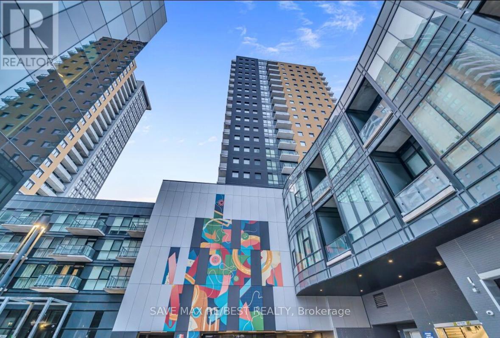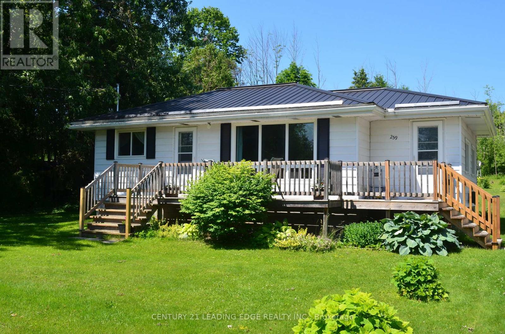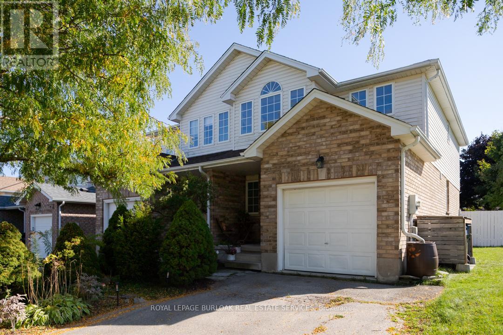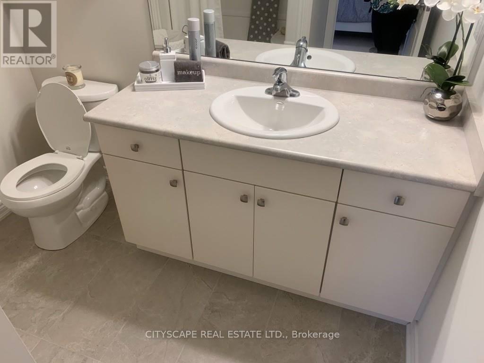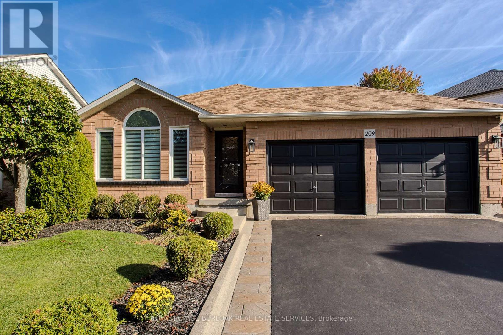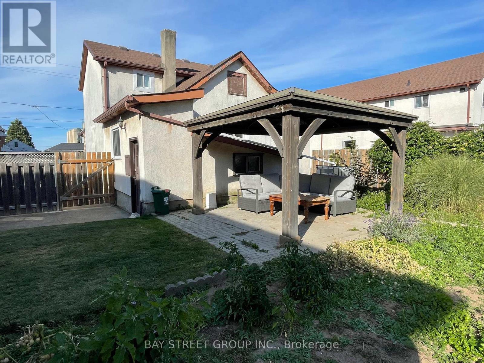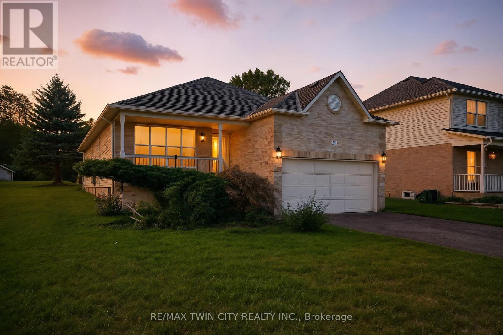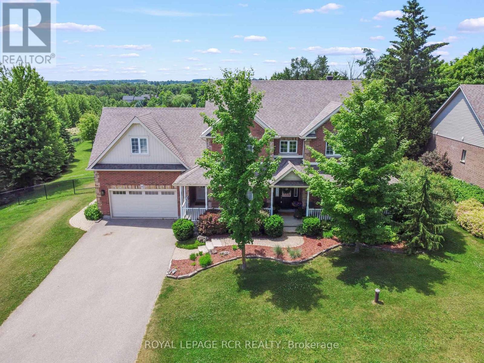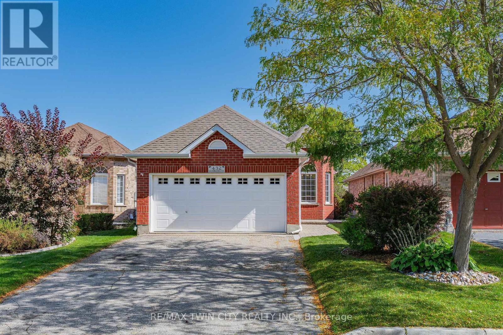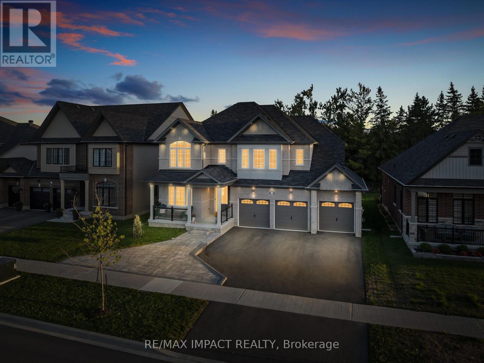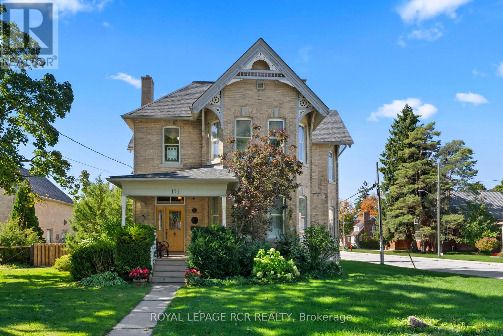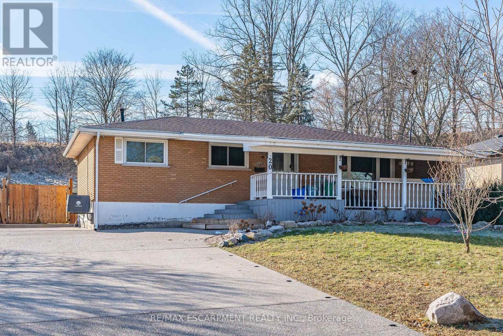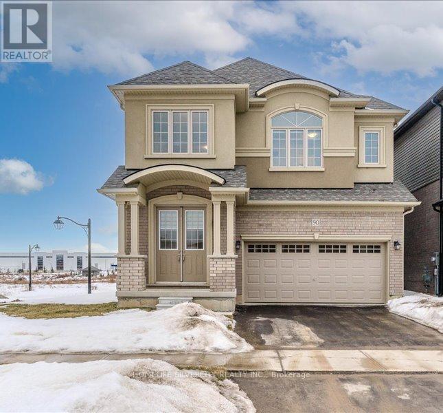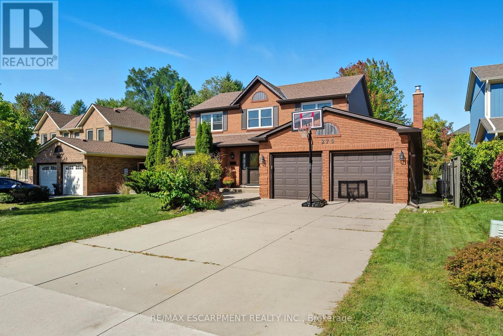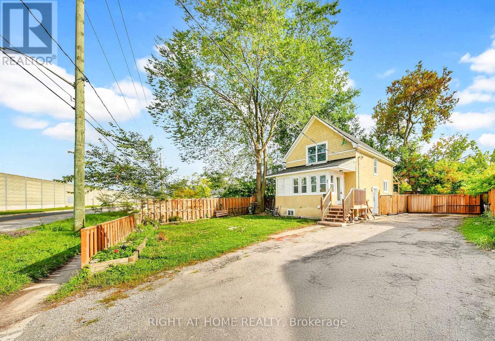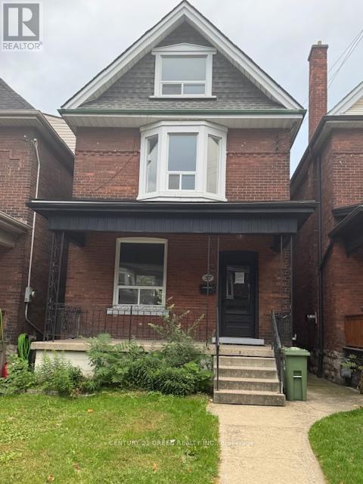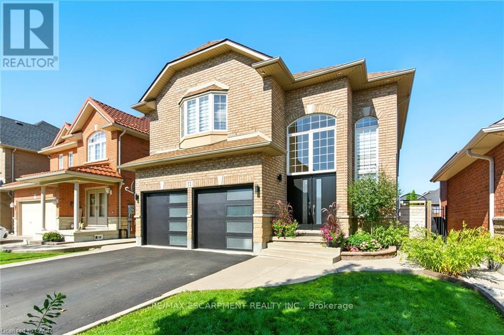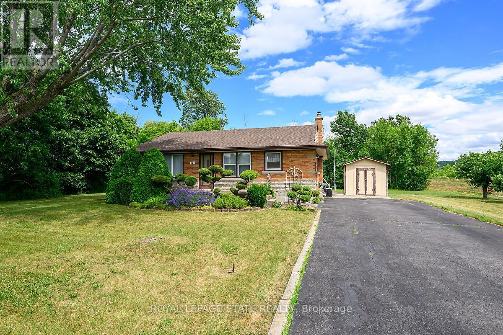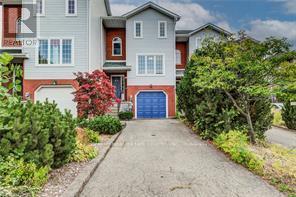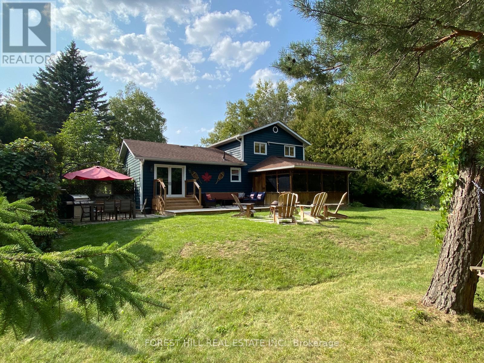5 - 10 Beausoleil Lane
Blue Mountains, Ontario
Seasonal Loft Rental in the Encore at Mountain House. Spacious 3 Bedroom / 2 Bath Loft | 1084 Sq Ft Welcome to your seasonal escape at Mountain House Encore. This fully furnished, top-floor loft residence offers 3 bedrooms and 2 bathrooms across 1084 sq. ft., all beneath soaring vaulted ceilings that fill the space with natural light. The open-concept layout is perfect for relaxing or entertaining, featuring a cozy gas fireplace, gleaming floors, and modern built-in appliances. Step out onto your private balcony to enjoy partial escarpment views, or take advantage of the exceptional storage including large closets, smart built-ins, and an exclusive storage room on your terrace, ideal for skis, boards, bikes, and all your seasonal gear. During your stay, enjoy access to The Shed, Mountain Houses premium amenity space: a year-round heated outdoor pool and hot tub, fitness centre with yoga studio, and a welcoming lounge for après-ski or après-beach relaxation. Located just minutes from Blue Mountain Village, private and public ski clubs, golf, the Scandinavian Spa, beaches, and downtown Collingwood, this loft at Encore offers the perfect blend of comfort, convenience, and adventure whether you're here for the ski season, summer fun, or anything in between. Tenants to provide their own linens. Utilities (gas/hydro) are additional and deducted from the security deposit upon its return (id:24801)
Exp Realty
Insider Realty
68 Dryden Lane
Hamilton, Ontario
Modern 3 storey END unit in desirable newer Hamilton East community. This 3 bedroom 2 bathrom offers practical open concept 2nd floor living area. Surrounded by walking paths, hiking trails, 3.75 acre park with splash pad, schools and shopping. Proximity to Red Hill Expressway. In-suite laundry. Private drive with ample visitor parking. (id:24801)
Royal LePage State Realty
703 - 8 Hickory Street
Waterloo, Ontario
Incredible Turn Key Luxury Student Investment. Newly painted, New fridge. This Condo Is Fully Rented Until The End Of August 2025 With Options To Renew. Huge rental demand throughout the year. Recession proof income potential. Currently Rented for $4250/ mth. AAA 3 working tenants continuing for last 3 years. Minutes Away From University Of Waterloo & Wilfred Laurier. Bike Lanes Run Right Up To Condo. Amenities, Shops, Restaurants & Transit Steps Away. Highway Is Only A Few Minutes Away. A Great Investment For Any Type Of Investor. 5 Bedrooms All 5 With Their Own Washrooms. Shared Common Space With Laundry, Living and huge balcony. Offers (id:24801)
Royal LePage Flower City Realty
1402 - 104 Garment Street
Kitchener, Ontario
Ideal for First-Time Home Buyers or Savvy Investors! Welcome to Garment Street Condos Urban Living in the Heart of Downtown Kitchener. This freshly painted and beautifully updated 2-bedroom suite features brand new flooring and a smart, functional layout designed for modern living. Both bedrooms are generously sized to accommodate king-sized beds, while the upgraded kitchen showcases quartz countertops, stylish backsplash, and ample cabinetry perfect for any home chef. Enjoy the added bonus of a private balcony, two in-suite storage rooms, and a full-sized washer and dryer for your convenience. The spacious 4-piece bathroom and open-concept living area add to the comfort and practicality of this stunning unit. Location is everything! Just steps to the Innovation District, University of Waterloo School of Pharmacy, McMaster Medical School, Google HQ, and many other tech companies. You're also within walking distance to restaurants, coffee shops, grocery stores, shopping centres, parks, and public transit including the LRT and GO Train. Includes 1 underground parking space. Whether you're looking to move in or rent it out, this unit offers incredible value in one of Kitcheners most desirable downtown communities. (id:24801)
Save Max Re/best Realty
259 George Drive
Kawartha Lakes, Ontario
Welcome to 259 George Drive, nestled in the desirable waterfront community of Lakeview Estates. This charming property offers the perfect balance of affordability, lifestyle, and location. Residents enjoy access to a private park and shared dock space ideal for swimming, boating, and soaking in the Kawartha Lakes lifestyle. Perfect for first-time buyers, downsizers, or retirees, this home features a detached 1-car garage and a spacious private backyard complete with a cozy campfire area ideal for evenings under the stars. With direct access to the community waterfront, you'll enjoy endless opportunities for recreation and relaxation just steps from your door. Whether you're entertaining in your backyard oasis, taking a sunset boat ride, or simply enjoying the peaceful surroundings, this property makes it easy to embrace lake living. Move in and start making memories this fall at the lake. Don't miss your chance! Book your showing today. (id:24801)
Century 21 Leading Edge Realty Inc.
118 Silurian Drive
Guelph, Ontario
Welcome to this well-maintained home nestled on a spacious corner lot in a growing community at the Grange end of Guelph. Ideally located within walking distance to schools and parks, with quick access to Highway 401, this property offers both convenience and comfort for first-time buyers or young families. The bright, open-concept main floor features a combined living, dining, and kitchen space perfect for entertaining or family gatherings. Step through the patio doors to a private 16x 16 deck, where you'll enjoy outdoor living and a ready-to-grow garden for fresh herbs and vegetables. The kitchen is thoughtfully designed with a gas stove and plenty of counter space for home cooking. Upstairs, the spacious primary bedroom offers double closets, while two additional bedrooms are filled with natural light, one with a charming vaulted window ideal for a home office or study. A finished rec room in the lower level provides even more living space, with a rough-in for an additional bathroom. (id:24801)
Royal LePage Burloak Real Estate Services
83 - 7768 Ascot Circle
Niagara Falls, Ontario
Beautiful, 2-Storey Townhouse with 3 bedroom with 1 bath, Close to Niagara Falls. over 1300 Sq.ft of living space 3 Good Size, A Spacious Kitchen with S/S Appliances, Laminate floors throughout, Open concept Great room, Unfinished basement, walk-out to Yard. (id:24801)
Cityscape Real Estate Ltd.
209 Portage Lane
Hamilton, Ontario
Welcome to this beautifully updated backsplit, nestled in the peaceful rural community of Mount Hope. Offering the perfect blend of charm, functionality, and modern updates, this home is designed for families seeking both comfort and convenience in a serene setting. The curb appeal shines with a freshly redone walkway, updated patio stone and driveway, professionally landscaped gardens, and mature trees that provide shade and character. A two-car garage with inside entry and parking for four vehicles ensures plenty of space for family and guests. Step inside to discover an inviting main floor featuring newer laminate flooring throughout (2023). The bright, open-concept living and dining area boasts vaulted ceilings, creating a spacious and airy feel. The renovated eat-in kitchen (2024) is a true showpiece, complete with quartz countertops & backsplash, and custom cabinetry. A cozy family room anchored by a newer LED electric fireplace is perfect for movie nights, while a convenient main-level bedroom and a stylish 3-piece bathroom (2023) make single-level living an option. Upstairs, the expansive primary suite offers a walk-in closet, joined by an additional well-sized bedroom. A renovated 4-piece bath (2024) completes this level. The fully finished lower level provides a large recreation room, ideal for a children's playroom, teen hangout, or home office. Outside, the fully fenced backyard is designed for family enjoyment, featuring a gazebo and a brand-new fence (2024). Whether hosting summer barbecues, watching kids play, or simply relaxing under the stars, this outdoor retreat has it all. Set in a welcoming community just minutes from highways, schools, parks, and amenities, this home is the perfect place to create lasting family memories. (id:24801)
Royal LePage Burloak Real Estate Services
5720 Peer Street
Niagara Falls, Ontario
Two bedrooms and two bathrooms beautiful home in the heart of Niagara Falls Region. It is located in a quiet neighborhood with easy access amentities, minute walk to Main bus station. (id:24801)
Bay Street Group Inc.
16 Jones Court
North Dumfries, Ontario
Welcome Home to 16 Jones Court, Ayr! This two bedroom bungalow, located on a quiet court features a large private back yard. Owned by just one family since it was built, this home offers plenty of opportunity for the next owner to make it their own. Large Living Room and Formal Dining Room are spacious for family gatherings. The Kitchen has ample counter space and features a Dinette with Patio Doors leading to the large 0.30 acre lot backing onto trees. The home features a bright interior with fresh paint and new waterproof laminate flooring through out, an attached double garage, and a practical layout that makes for comfortable living. The Primary Bedroom features an ensuite bathroom with rough in for future shower/tub. While some updating is needed, the potential here is endlessperfect for first-time buyers , down-sizers, or anyone looking to invest in a desirable community. Set in a safe, family-friendly neighbourhood, the property is close to Cedar Creek School, The Early ON Centre, parks, and scenic walking trails. Ayr is a welcoming town, known for its ponds, rivers, and small-town charm, while still offering quick access to 401 and 403 for an easy commute. Dont miss this opportunity to bring your vision to life in one of Ayrs most sought-after locations! Flexible Possession. Please note some photos are virtually staged. (id:24801)
RE/MAX Twin City Realty Inc.
597 Sundew Drive
Waterloo, Ontario
Welcome to the family-friendly Vista Hills community in Waterloo! This beautifully upgraded White Cherry model sits on an impressive 58-foot lot surrounded by professional perennial landscaping. The fully fenced backyard is a private retreat, complete with a stamped concrete patio, modern pergola, and lush gardens - perfect for kids to play, summer barbecues, and relaxing evenings outdoors. Inside, the main floor is designed with family living in mind. Durable 12x24 porcelain tile and hand-scraped hardwood flow throughout, leading to a chef-inspired kitchen with granite counters, a large island for casual meals, custom ceiling-height cabinetry, pantry, and a newer smart stove. The open-concept design creates a warm, inviting space ideal for both everyday routines and entertaining friends and family. Upstairs, you'll find 4 generously sized bedrooms and a convenient laundry room. The primary suite is a true escape with a spa-like 5-piece ensuite featuring a glass shower and soaker tub - perfect for unwinding after a long day. The fully finished lower level extends the living space with a stylish wet bar, custom entertainment unit, a guest bedroom, and full bathroom - great for hosting gatherings, movie nights, or providing a private space for visitors. Additional updates include smart switches, modern lighting, an owned water heater and softener, plus a newer furnace and AC (2022). With 4+1 bedrooms, 4 bathrooms, and the highly rated Vista Hills Public School just minutes away, this home offers the perfect blend of luxury, comfort, and community for today's growing family. (id:24801)
RE/MAX Twin City Realty Inc.
8 Madill Drive
Mono, Ontario
Perfectly set between Orangeville and Shelburne, this elegant home offers a lifestyle that balances space and convenience. Start your mornings with coffee on the covered front porch, then step inside to a welcoming foyer highlighted by a striking staircase. The thoughtful layout is designed for everyday living and entertaining, with the kitchen at its heart. A walk-in pantry, breakfast bar, and open dining area overlooking the backyard make it as functional as it is stylish.Step out to the interlock patio with pergolas, the perfect spot for summer dinners, weekend lounging, or quiet moments surrounded by nature. Inside, the living room is anchored by a cozy fireplace and opens to the dining room through classic French doors. A separate family room offers flexible space for work, play, or relaxation. A secondary entrance from the two-car garage connects to a practical mudroom and powder room.Upstairs, the spacious primary suite is a private retreat with a customized walk-in closet and spa-like ensuite featuring a soaker tub and double sinks. Two additional bedrooms and a versatile loft, easily converted into a fourth bedroom, provide plenty of room for family or guests. A full bathroom and a convenient laundry room complete the upper level.The finished basement expands your living space with a large rec room, a fourth bathroom, and abundant storage. Outdoors, the fully fenced backyard is sun-filled, pool-sized, and bordered by greenspace for added privacy. Located in a quiet, family-friendly neighbourhood with parking for six plus a two-car garage, this home combines space, style, and serenity only minutes from town. (id:24801)
Royal LePage Rcr Realty
432 Sandbanks Crescent
Waterloo, Ontario
Welcome to 432 Sandbanks Crescent in Waterloos highly sought-after Conservation Meadows neighbourhood. This meticulously maintained bungalow offers 2 bedrooms, 2 bathrooms, 1,130 SF of living space, & a quiet setting with a double-car garage-an ideal opportunity for families, downsizers, or anyone seeking main-floor living in a prime location. Step inside to a bright, open-concept layout filled with natural light, featuring soaring vaulted ceilings that extend through the main level. A spacious front entry welcomes you into the large eat-in kitchen with dinette, alongside a formal dining area perfect for family dinners & holiday gatherings. The inviting great room is ideal for everyday living, with glass sliders opening to a large deck & a private backyard framed by mature trees-perfect for summer barbecues or quiet evenings outdoors. The primary suite provides comfort & convenience with a large walk in closet & a 3-pce ensuite. A second bedroom, a 4-pce main bath, & a main-floor laundry area complete this level. Freshly painted & carpet-free, the home features laminate & tile flooring throughout for easy maintenance & everyday living. The full, unfinished basement offers endless potential-whether you dream of an in-law suite, home gym, games room, or media space, there is plenty of room to make it your own. Outside, enjoy a private, landscaped backyard with irrigation system & a spacious deck, perfect for entertaining or relaxing in a tranquil setting surrounded by greenery. Located just steps from the Stamm Woodlot Loop & neighbourhood parks, & only minutes from Laurel Creek Conservation Area, the St. Jacobs Farmers Market, Waterloos Corporate Campus (Sobeys, Shoppers Drug Mart, restaurants, Starbucks & more), the YMCA, schools, shopping, & quick highway access, this home combines peaceful living with city convenience. Pride of ownership throughout-an exceptional opportunity in one of Waterloo's most desirable communities. (id:24801)
RE/MAX Twin City Realty Inc.
39 Connolly Road
Kawartha Lakes, Ontario
Welcome to one of the most sought-after homes in Lindsay's prestigious north end! This impressive all-brick residence offers over 3,800 square feet of luxurious living space, making it the largest model in the neighbourhood. Set on a 60-foot lot with beautifully designed custom hardscaping, this property combines curb appeal with everyday functionality. Inside, soaring 9-foot ceilings and gleaming hardwood floors create a sense of elegance throughout. The chef-worthy kitchen is a true showpiece, featuring quartz countertops, premium finishes, and a seamless flow into the spacious living and dining areas perfect for both entertaining and day-to-day living. With 4 generous bedrooms and 5 bathrooms, including a stunning primary retreat, this home provides comfort and privacy for the whole family. A rare triple garage adds convenience and storage, while thoughtful design details elevate the home at every turn. This is your opportunity to own a landmark home in one of Lindsay's finest neighbourhoods. (id:24801)
RE/MAX Impact Realty
152 2nd Avenue Sw
Arran-Elderslie, Ontario
Step into a piece of history with this century home that has been lovingly maintained while offering the comforts of today. Nestled on a corner lot in a mature neighbourhood, the home welcomes you with a covered front porch, stained glass details, and soaring ceilings that carry a sense of timeless elegance. Inside, you'll find three inviting bedrooms, a full bathroom, and a powder room. The upstairs laundry adds convenience without disrupting the home's authentic feel. The unfinished basement is remarkably clean and usable for a house of this age, complete with a work area ready for hobbies or storage. The kitchen has been updated with care, modern enough for everyday living yet still in keeping with the home's warmth and original spirit. Beyond the main house, the carriage house offers even more versatility: a lofted space above and room for a vehicle or workshop below.The fenced yard is thoughtfully landscaped with gardens and a back deck, making it easy to enjoy the outdoors. With its walkable location in the heart of town, schools, shops, and recreation are all just steps away. This home has carried more than a century of life within its walls, and now it's ready for the next chapter to be written. (id:24801)
Royal LePage Rcr Realty
Lower - 20 Glendale Road
Brant, Ontario
Welcome to your bright newly update lower level rental in Brantford. Walk around back to your separate entrance of this 2 bedroom beauty. The kitchen features quartz countertops and newer appliances, newer luxury vinyl flooring throughout the bedrooms and main living space. Let's not overlook the in-suite laundry as an added perk. Enjoy a large living room/dining room as well as an over sized bathroom with an enclosed shower and freestanding tub to relax in at the end of a long day. 20 Glendale Road features a huge backyard with a second deck for the exclusive enjoyment of the lower unit occupant. Directly across the street is a lovely public park and green space and lets not forget the short walk to the grand river. One parking space is included with this unit for your convenience. Flat Rate for Utilities of $200/month with wireless internet Included. (id:24801)
RE/MAX Escarpment Realty Inc.
90 Hitchman Street
Brant, Ontario
Welcome to this beautiful END UNIT LIV COMMUNITY detached PREMIUM LOT 5 Bedrooms, 4 Bathrooms with large foyer & double door Entry. JUST LOCATED step away from HWY 403, park, plaza, sport complex, walking trails,school. Main floor finish with 10 ft smooth ceiling, large great room & spacious family room with natural lights. spacious kitchen fully upgraded with built in high-end appliances, granite counter tops, gas stove raised breakfast bar & soap dispenser, backsplash, upgraded cabinets with under cabinet lighting & large breakfast area with upgraded sliding door leading to the big backyard. which you can see walking trails no backing house. Main floor finish with 2 piece powder room & laundry with tub. Staircase leading to the second floor. Second floor finish with large master bedroom with 5 piece ensuite & walk in closet. second bedroom with common 4 piece ensuite. 2 (Two) additional bedroom with shared 4 piece bath. rough in central vacuum in this house. Unfinished basement with 200 amp, rough in bath & large window. Great family & friendly neighbourhood. (id:24801)
Homelife Silvercity Realty Inc.
275 Cornwallis Road
Hamilton, Ontario
Welcome to 275 Cornwallis Road, a warm and inviting 3-bedroom, 2.5-bath home in one of Ancaster's most family-friendly neighbourhoods. Imagine walking the kids to school, hosting backyard barbecues on your expansive Trex deck, and cozy evenings by the gas fireplace in your spacious living room. The main floor offers a smart layout with a large eat-in kitchen, separate dining and family rooms, and convenient laundry. Upstairs, retreat to the oversized principal suite with walk-in closet and private ensuite, while two additional bedrooms give plenty of space for kids or guests. A fully finished basement expands your living options - perfect for a playroom, gym, or movie nights. Outside, enjoy a generous backyard with room to play, plus a double garage and driveway parking for four. Close to parks, shops, and highway access, this home blends comfort, convenience, and lifestyle in a perfect Ancaster setting. (id:24801)
RE/MAX Escarpment Realty Inc.
7 Maywood Avenue
St. Catharines, Ontario
The Perfect location for this beautiful home or Investment property. It is only 5 min to Go Station and Mall, 1.5 hr to Toronto or less. Great 3 Bedroom, 2 Bathroom Family Home/Investment Property. Stunning custom built kitchen with Quartz Counter-Tops & New Stainless Steel Appliances. Cathedral Ceilings In Primary Bedroom ! Large Deck/Pergola ready, Lots of shade in backyard and no neighbors on one side. Private Fenced In Yard with abundant parking in front double driveway. Close To Niagara Falls and many other attractions. Basement with separate entrance has 2 bedrooms, full Bath, kitchen, dining and livingroom. ***PROPERTY IS VIRTUALLY STAGED***Basement Previously leased for $1500 and main floor leased for up to $2500. Showings 7 days 10am to 7pm. (id:24801)
Right At Home Realty
37 Gladstone Avenue
Hamilton, Ontario
Property Is Being SOLD 'AS IS'. Property Is Located Close To Transits & Schools. Requires Tender Loving Care Repairs. SEE ADDITIONAL REMARKS TO DATA FORM. (id:24801)
Century 21 Green Realty Inc.
11 Silverspring Crescent
Hamilton, Ontario
Updated 3+1 bedroom, 3.5 bath home offering over 3,000 sq. ft. +/- of total living space. The main level features a grand entrance and great room with soaring ceilings, hardwood flooring, and a gas fireplace, open to the kitchen with granite countertops, stainless steel appliances, updated backsplash, under-cabinet lighting, breakfast bar, and slow-close cabinetry. The primary bedroom includes vaulted ceilings, walk-in closet, and ensuite bath. A fully finished basement (2019) provides additional living space with built-in entertainment wall, electric fireplace, bedroom, full bath, and rough-in plumbing for a potential in-law suite. Recent updates include front doors (2025), staircase with iron balusters and refinished treads (2025), solid core shaker doors (2024), carpet (2025), modern light fixtures, zebra blinds (2025), Brazilian Cherry hardwood, and most windows replaced (2024/2025). The roof was replaced in 2018 with 40-year cedar shake shingles and also features deck armor and ice and water treatment. Additional features include main floor laundry, updated garage doors, double car garage with inside entry, and fully fenced yard with patio, gazebo, and 8x10 shed. Conveniently located to schools and access to the Red Hill, the Linc, shopping, and more. (id:24801)
RE/MAX Escarpment Realty Inc.
220 Winona Road
Hamilton, Ontario
Nestled in one of Winona's most sought after neighbourhoods, this beautifully maintained brick bungalow sits on an exceptional, 98 by 80 oversize lot, 8 car parking and long drive, surrounded by mature trees, lush greener, offering privacy and a tranquil, wooded setting! Enjoy the best of both worlds with a country like feel, just minutes away from schools, park, QEW, Grocery stores Costco and all shopping amenities. Fabulous potential awaits! (id:24801)
Royal LePage State Realty
633 Grange Crescent
Waterloo, Ontario
Discover this charming 2-storey freehold townhouse nestled in one of Waterloos most sought-after neighborhoods an ideal opportunity for first-time home buyers or savvy investors! Step inside to an inviting open-concept main floor filled with natural light, highlighted by a beautifully renovated kitchen complete with granite countertops, ample cupboard space, a stylish tile backsplash, dishwasher (2021), and brand new rangehood (2025). The spacious living area offers the perfect spot to relax or entertain. Upstairs, youll find two generously sized, carpeted bedrooms and a well-appointed 4-piece bathroom offering comfort and functionality. The lower level adds even more value, featuring a 2-piece bath, laundry area, utility room, and a storage/family room with direct access to the garage. Step outside to a fully fenced, extra-deep backyard a perfect play space for kids or room to garden and entertain. This property has been thoughtfully updated to enhance its appeal and move-in readiness. The entire home was recently painted in modern, neutral tones that create a clean and inviting atmosphere throughout. In addition, all light fixtures have been upgraded, bringing a modern touch and enhanced lighting to every room, complemented by fresh new paint throughout the house. With a single-car garage and a driveway that easily fits two additional vehicles, parking will never be an issue. This home is just moments from the Boardwalk Shopping Centre, top-rated schools, beautiful parks, and scenic trails. This move-in-ready gem is nestled in a welcoming communityreach out for more details! (id:24801)
RE/MAX Real Estate Centre Inc.
216 Timmons Street
Blue Mountains, Ontario
Every so often, a true four-season gem comes to market-ready for the next lucky family to enjoy and make their own. Welcome to 216 Timmons Street, perfectly located just minutes from Georgian Bay, the slopes of several premier ski resorts, and the charming shops, cafes, and restaurants of greater Collingwood. This home is designed for recreation, entertaining, and relaxation in the heart of nature. Step into the beautifully renovated open-concept great room, where the McMillan kitchen-with its expansive central island-seamlessly connects the dining and family areas. French doors lead to a picturesque walk-out, extending the living space outdoors. Host unforgettable gatherings on the stone patio, relax on the spacious deck, roast marshmallows by the landscaped firepit, or unwind in the all-season sauna. Pets will love the fully fenced backyard, while family and friends can enjoy endless fun in the indoor games room. From here, step through what might bee the smoothest sliding door in Canada to the large, covered hot tub area-perfect in every season. With three spacious bedrooms and a versatile den, there's plenty of room for guests. The primary suite is a retreat of its own, featuring a spa-like ensuite with a steam shower, jet massage shower heads, and luxurious finishes. Practicality meets passion with a dedicated ski/mudroom and an impressive workshop complete with an industrial exhaust fan and a top-tier wall router-ideal for hobbyists or DIY enthusiasts. Beyond the home, Blue Mountain offers year-round adventure; sandy beaches, hiking and biking trails, fishing, skiing, snowmobiling, and endless outdoor activities for all ages. With its fantastic location, thoughtful design, and outstanding value, 216 Timmons Street is ready to be the next chapter in your family's story. (id:24801)
Forest Hill Real Estate Inc.


