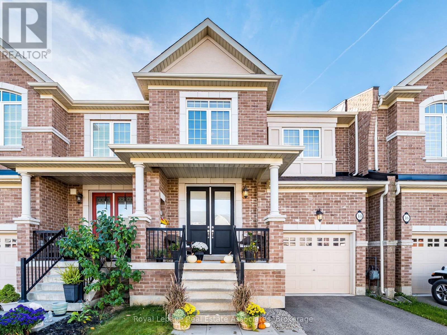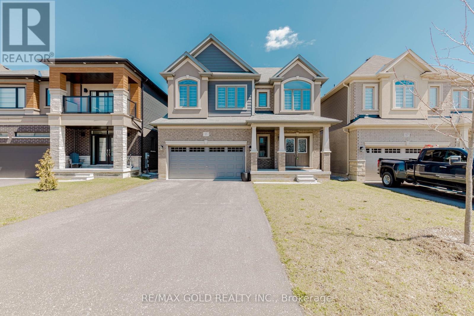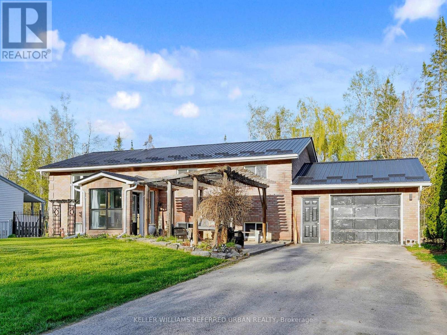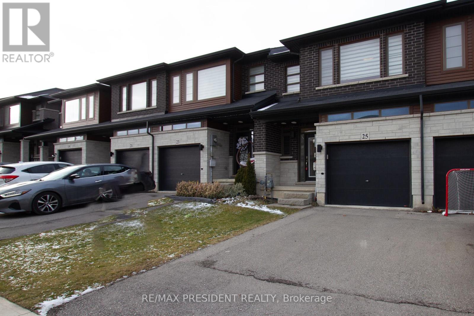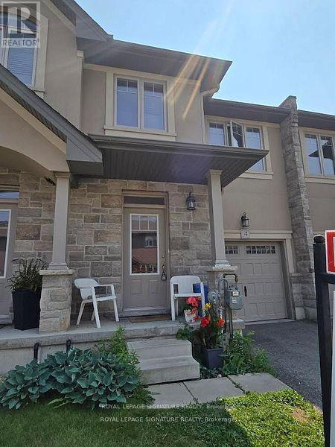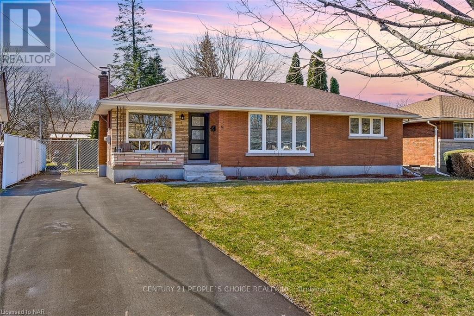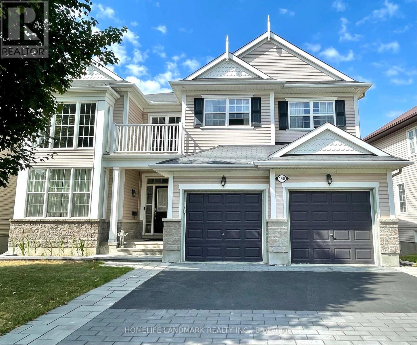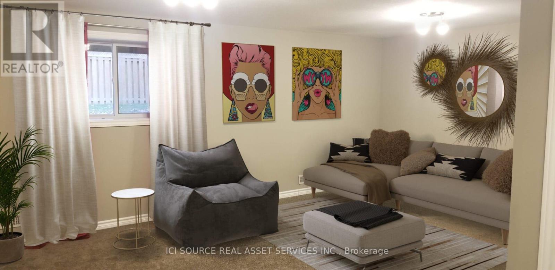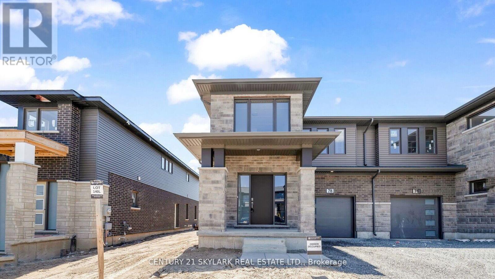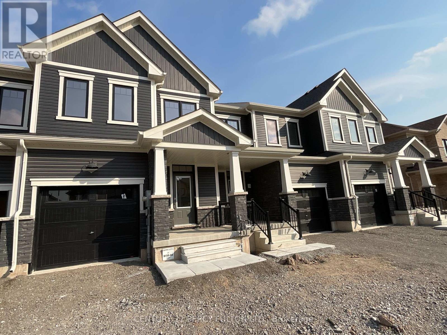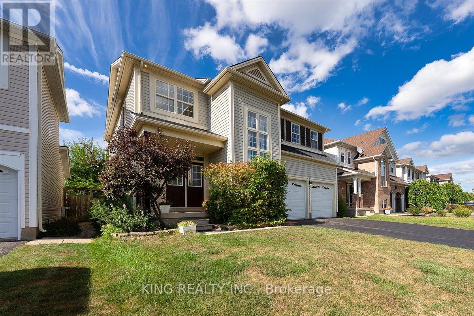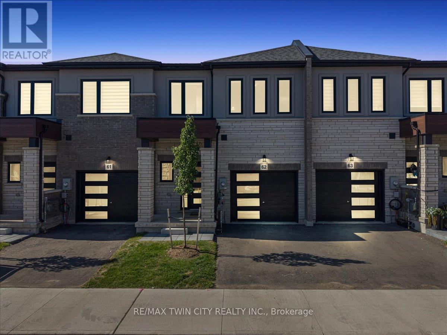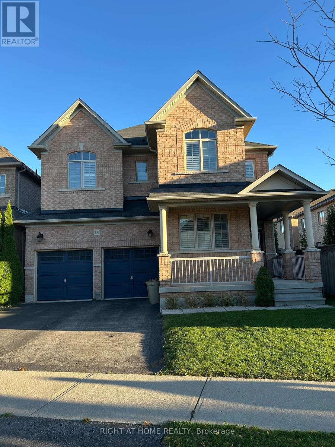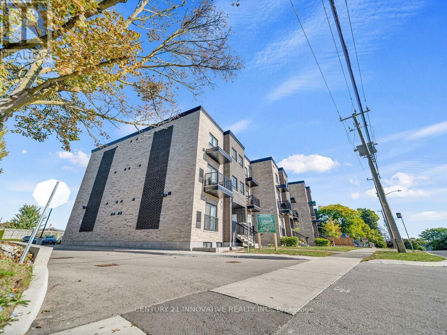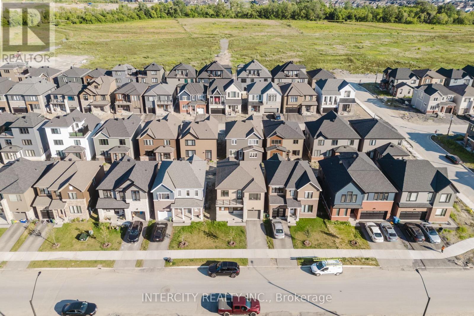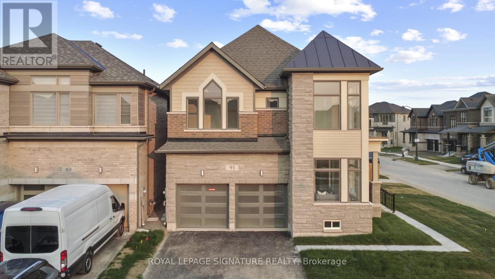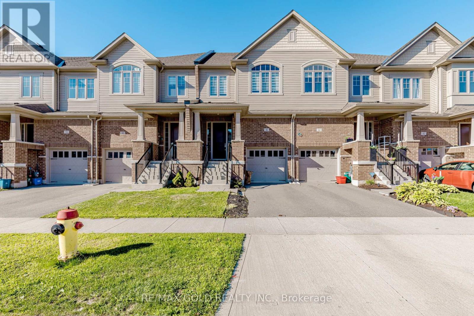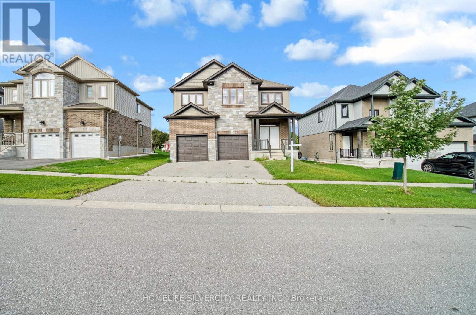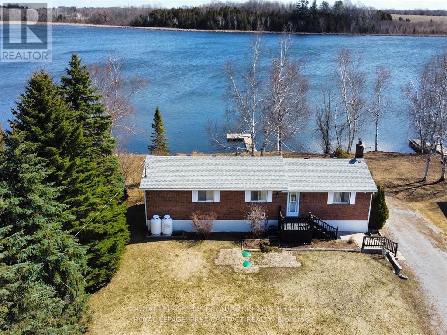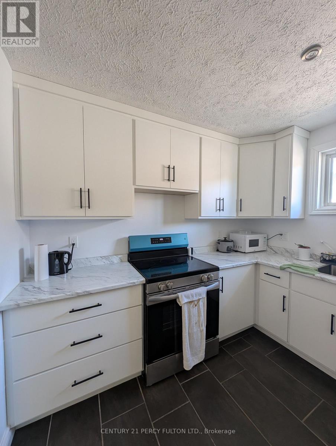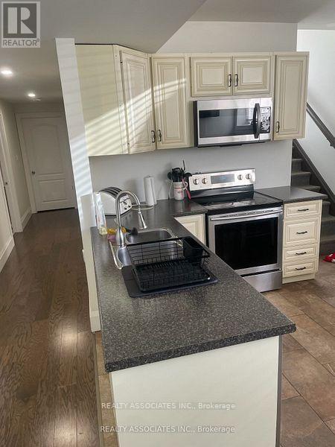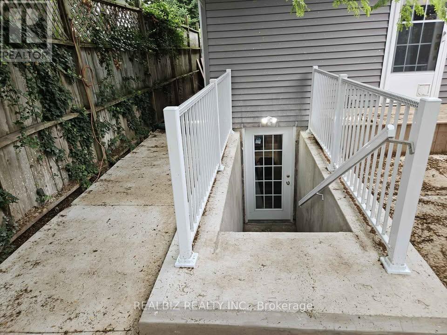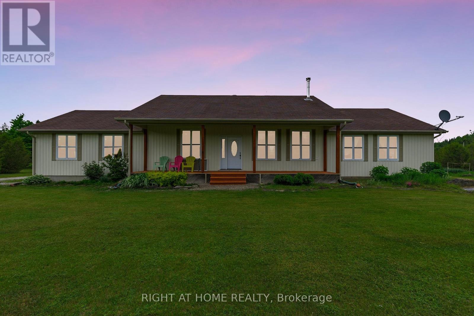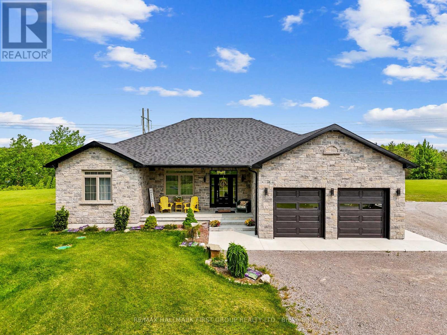18 Heming Trail
Hamilton, Ontario
This stunning & spacious 1,987 sq. ft. bright townhouse offers modern living at its finest and is even larger than many semi-detached homes in the neighborhood. It features 3 generously sized bedrooms and 2.5 baths, with hardwood floors throughout, including brand-new hardwood flooring and fresh paint in all bedrooms (2025). The kitchen features a quartz countertop, elegant backsplash (2025), pot lights, stainless steel appliances, and large windows that bring in natural light. Master bedroom offers a spacious walk-in closet, upgraded blinds, and a luxurious ensuite with double sinks, a glass shower, and a modern tub. The bright backyard, with a newer fence (2023), is perfect for entertaining or relaxing. A bright, carpet free, move-in-ready home with contemporary charm, thoughtful upgrades, and plenty of space for comfortable living! (id:24801)
Royal LePage Real Estate Associates
55 Scenic Ridge Gate
Brant, Ontario
Dont miss this incredible opportunity to own a beautiful detached home (Churchill Model Elevation A) IN THE AREA Scenic Ridge Phase 2 by Liv Communities, located in the charming Town of Paris. This spacious home offers approximately 2,424 sq. ft. with 4 bedrooms and 3 bathrooms, and is loaded with upgrades valued at approx. $12K, already included in the purchase price. Features include granite countertops with an undermount sink in the kitchen, elegant oak stairs, Jacuzzi tub, 9 ft ceilings on the main floor and 8 ft on the second, 200 Amp electrical panel, waterline and cold water line to the fridge, large basement window, main floor laundry, and a 3-piece rough-in in the basement. The home is still under construction and comes with a $50K deposit paid. Located just minutes from Highway 403, one of Paris most desirable new communities. (id:24801)
RE/MAX Gold Realty Inc.
30 Trent River Road N
Kawartha Lakes, Ontario
Charming & Versatile Home in the Heart of Kawartha Lakes Welcome to this beautifully maintained and cozy home nestled on an expansive 80 x 200 ft lot in the picturesque Kawartha Lakes. From the moment you step under the charming wooden pergola and through the front door, you'll feel right at home. Inside, the main level features a spacious and inviting layout perfect for both everyday living and entertaining. The primary bedroom offers a serene retreat with a walk-out to a private deck ideal for morning coffee or relaxing evenings. Two original bedrooms have been thoughtfully combined into one oversized room, offering flexibility for families or those needing extra space. Easily convert back into two bedrooms if desired. The finished basement provides even more room to enjoy, with a large recreation area and two additional bedrooms perfect for hosting guests or accommodating extended family. Step out from the dining area onto a welcoming sundeck that overlooks the generous backyard perfect for barbecues, outdoor dining, and enjoying the peace of nature. Whether you're looking for a full-time residence or a weekend escape, this property is an entertainers dream with endless potential to make it your own. Don't miss this opportunity to own a slice of tranquility in the desirable Kawartha Lakes! (id:24801)
Keller Williams Referred Urban Realty
25 Greenwich Avenue
Hamilton, Ontario
Welcome to 25 Greenwich Avenue in Upper Stoney Creek! This modern, less-than-5-year-oldtownhome offers the perfect combination of style, space, and convenience.3 Bedrooms, 3 Bathrooms: Ideal for a couple, or family looking for room to grow. Open Concept Main Floor: Enjoy the spacious living room, contemporary kitchen, and dining area, perfect for entertaining or family time. Main Floor 2-Piece Bathroom: Conveniently located for guests and easy access. Upstairs Retreat: A large master bedroom with its own 4-piece ensuite provides a private sanctuary. Two additional well-sized bedrooms share another 4-piecebathroom. Loft room with skylight. This bright and airy townhome offers comfortable, modern living in a family-friendly neighborhood. Schedule a tour today and make this your new home! No smoking, No pets. Tenant will pay all utilities. (id:24801)
RE/MAX President Realty
4 - 98 Shoreview Place
Hamilton, Ontario
Discover the perfect blend of lakeside charm and modern convenience! This stunning townhouse, just steps from Lake Ontario, offers 3 spacious bedrooms, 2.5 baths, and an inviting open-concept layout designed for seamless living. The second floor boasts a dedicated hallway office, ideal for remote work, along with a closet laundry for added ease. Nestled close to the QEW and premier shopping destinations, this home is priced to sell-don't miss out on this incredible opportunity! (id:24801)
Royal LePage Signature Realty
5 Northwood Drive
St. Catharines, Ontario
Welcome to 5 Northwood Drive! This beautifully renovated, solid brick bungalow is nestled on a charming, tree-lined street in the desirable North-End of St. Catharines. With an updated kitchen, a sleek new bathroom, and stunning curb appeal, this home is ready for you to move in and enjoy. Featuring a convenient separate entrance at the back and a spacious backyard perfect for summer BBQs, it offers both comfort and functionality. Ideally located near top schools, a plaza, all essential amenities, and just a short stroll to the waterfront and the Welland Canal Trail, this is the home you've been waiting for! (id:24801)
Century 21 People's Choice Realty Inc.
190 Ingersoll Crescent
Ottawa, Ontario
This stunning 5-bedroom home with 3,596 sqft (MPAC) of living space and a walkout basement is a true standout in the community. Set on a south-facing deep lot, it offers luxury, comfort, and exceptional space for family living and entertaining. The main level showcases upgraded hardwood flooring, 9-ft ceilings, and numerous pot lights, including in both the dining room and living room, enhancing the homes elegant design. The chefs kitchen features granite counters, a spacious island, tall upgraded cabinets, stainless steel appliances, and a walk-in pantry. A HUGE deck (16x16, approx. 5 years old) extends the living space outdoors, perfect for gatherings and relaxation. The exterior pot lights and newly completed interlock driveway (2024) further elevate the homes curb appeal. Inside, the bright living room with soaring 2-storey windows welcomes natural light and sets an impressive tone. The formal dining room is defined by Roman columns, while the spacious family room features an accent stone fireplace. A dedicated office with double French doors offers the ideal workspace.An elegant upgraded curved hardwood staircase leads to the upper level, where five generously sized bedrooms await. The grand primary suite serves as a private retreat, offering a vaulted ceiling, a sitting area with a view, a fireplace, and a luxurious ensuite. The upper level features upgraded carpeting, and the laundry room has been relocated to the basement for added convenience and functionality.The walkout basement provides excellent potential for future customization. Conveniently located within walking distance to grocery stores, shopping centers, Carp River Conservation Area, trails like Kizell Pond Trail, and with close proximity to highways, this home combines elegance, thoughtful upgrades, and a prime location for an exceptional lifestyle. (id:24801)
Homelife Landmark Realty Inc.
85 - 1061 Eagletrace Drive
London North, Ontario
3-Bedroom Townhouse for Rent. Discover this beautiful and spacious 3-bedroom, 2.5-bathroom townhouse located in one of North London most desirable and family-friendly neighbourhoods. Property Features. Bright and open-concept living space. 3 bedrooms and 2.5 bathrooms. Finished basement perfect for a family room, home office, or gym. Modern kitchen with 5 upgraded appliances.Second-floor laundry for added convenience .Private patio for outdoor relaxation. Attached garage and private driveway. Very clean and well-maintained home. Prime Location: Situated in a safe and upscale neighbourhood. Close to No Frills, Walmart, and nearby shopping plazas .Steps from Sir Arthur Currie Public School and Catholic Central High School. 5 minutes to Mason Ville Mall.10 minutes to Western University (UWO). Ideal for: Working professionals or families seeking a comfortable and quiet home. No pets, please Available Dec 01st, 2025 *For Additional Property Details Click The Brochure Icon Below* (id:24801)
Ici Source Real Asset Services Inc.
78 Acacia Road
Pelham, Ontario
Semi-detached 2 story, single garage house located in the heart of Fonthill. Main house available for rent. This modern home features 4 bedrooms and 3.5 Bathrooms. The main level offers a spacious living area, a breakfast nook, an open-concept kitchen with upgraded cabinets and stainless steel appliances, laminate flooring, a walkout to the backyard, and convenient garage-to-home access. The upper level includes a large master bedroom with a 4-piece Ensuite and a large walk-in closet, three additional spacious bedrooms. 3 bedrooms have Ensuite bathrooms. and a convenient second-floor laundry room. Large Windows throughout the home allow natural sunlight to create a bright atmosphere. Enjoy easy access to all of Niagara's top attractions, as well as Hwy406, the QEW, and other major routes, making travel effortless. Walkout to the backyard, and convenient garage-to-home access. This home is also close to grocery stores, banks, Niagara College, Brock University, Hospitals, schools, and parks. Additional convenience includes one garage parking spot and two driveway parking spots. (id:24801)
Century 21 Skylark Real Estate Ltd.
242 Port Crescent
Welland, Ontario
( Available for lease starting December 16th, 2025 ) Beautiful, modern 3-bedroom, 3-bathroom two-storey townhome in a family-friendly Welland communityready for you to move in! Enjoy 9-ft ceilings, bright open-concept living and dining areas, and a stylish kitchen with stainless steel appliances. The second floor features a spacious primary bedroom with ensuite, plus two additional bedrooms and a full main bathroom. Conveniently located near Niagara College, Brock University (approx. 24 mins), and Niagara Falls. Surrounded by parks, green spaces, the scenic Welland Canal, and close to groceries, schools, hospital, restaurants, and pharmacy. Experience comfort, convenience, and a growing community a great place to call home! (id:24801)
Century 21 Percy Fulton Ltd.
76 Blackburn Drive
Brantford, Ontario
Welcome to this spacious and stylish family home, ideally located at the start of Blackburn Drive. Offering more than 3,000 square feet of fully finished living area, this property combines comfort, functionality, and modern upgrades throughout.The main floor features an open and bright layout with 9-foot ceilings and hardwood flooring in all principal rooms. A large family room connects seamlessly with the dining area, creating an inviting space for gatherings. The modern kitchen is equipped with upgraded finishes and overlooks a generous backyard. Step through the new sliding patio doors to a large deck perfect for entertaining or relaxing outdoors.Upstairs, youll find four well-proportioned bedrooms, including a spacious primary suite with a walk-in closet and a renovated four-piece ensuite. The remaining bedrooms share a beautifully updated main washroom, offering comfort and convenience for the whole family. The fully finished basement provides excellent additional living space, complete with luxury vinyl tile flooring, a full three-piece bathroom, and a built-in bar. (landlord will need the room as storage and will be locked).With four private parking spaces and a location close to major routes, schools, and shopping, this property offers the perfect blend of space, style, and accessibility. A wonderful place to call home (id:24801)
King Realty Inc.
62 - 155 Equestrian Way
Cambridge, Ontario
Welcome to this stunning townhome nestled in a prestigious and well-maintained upscale community. Featuring a spacious open-concept layout, modern kitchen with high-end finishes, and a private outdoor space. 2nd floor offers a large primary bedroom with upgraded en-suite and 2 additional decent sized bedrooms. Unfinished basement can be used for home gym or additional storage. This home is a perfect blend of comfort and style. Enjoy resort-style amenities, beautifully landscaped surroundings, and convenient access to shopping, dining, top-rated schools and highways. Ideal for modern living in a prime location! Dont miss it! (id:24801)
RE/MAX Twin City Realty Inc.
132 Mcknight Avenue
Hamilton, Ontario
A Charming 2-Storey Detached home for Lease in a Family Friendly Neighborhood. It Comes With 4 Spacious Bedrooms and 3.5 Washrooms that Seamlessly Blends Comfort and Style. The Open Concept Kitchen Harmonizes Functionality and Luxury with S/S Appliances, Gas Stove, Granite Countertop, High Efficiency Range Hood and Large Island. Kitchen includes Plenty of Cabinetry with Walkout to Backyard. Family Room Provides a Cozy Retreat with Plenty of Natural Lights and Gas Fireplace. 9' Ceiling on the Main Floor. Hardwood on Main Floor and Stairs, California Shutters, Fenced Backyard. Close to Highways, Schools, GO Station, Library, Parks and Trails. The Primary Bedroom has Large Walk/In Closets and 5-piece Washroom. Professionals and New Immigrants are Welcome. (id:24801)
Right At Home Realty
17 - 600 Victoria Street
Kitchener, Ontario
Welcome to 6VIC Condos! Experience modern living at its finest in this beautiful stacked condo townhome located in one of Kitchener's most desirable neighborhoods, just minutes from the vibrant downtown core. This bright and spacious home offers over 1,000 sq. ft. of living space, featuring 2 large bedrooms and 2 stylish bathrooms perfect for professionals, small families, or anyone seeking comfort and convenience. Step into a sun-filled open-concept layout with a welcoming living room, a cozy dining area, and a sleek modern kitchen ideal for entertaining or relaxing after a long day. The lower level provides additional comfort with in-suite laundry, ample storage, and large windows that fill the space with natural light. Enjoy the convenience of one parking spot, bike storage, and proximity to everything public transit, hospitals, great schools, the University of Waterloo, parks, recreation centers, restaurants, cafés, and shopping. Don't miss this opportunity to lease a beautiful condo in a fantastic location. Book your private showing today this one wont last! (id:24801)
Century 21 Innovative Realty Inc.
187 Conservancy Drive
Ottawa, Ontario
Stunning <1 Yr old 4 Bedroom Home, offering modern elevation & design and exceptional living space. Step into a bright, open-concept main floor featuring smooth 9 ceilings, elegant oak hardwood flooring, and a stylish sit-down kitchen island. The kitchen is a chef's dream, complete with quartz countertops, a modern backsplash and a stainless steel Appliances. A pot light package, and large windows flooding the space with natural light complete the main level. Upstairs, the primary suite boasts a luxurious ensuite, while three additional bedrooms, a full bathroom, and a convenient laundry room complete the second-floor's 4-bedroom layout. The fully finished basement provides even more living space, featuring a spacious family room perfect for entertainment, guests, or additional living needs. This home is loaded with premium upgrades, including modern sinks with single-lever faucets and an exterior front door touch-screen SmartLock. Hardwood floors flow throughout the main level, complemented by a beautiful brick & Stone exterior for added curb appeal. Located just two minutes from Strandherd Drive, you're close to schools, parks, shopping, restaurants, and transit. This is your op-ready home in one of Barrhaven's most sought-after communities. open to considering all reasonable offers. Don't miss out, schedule your showing today! 24 hours on all offers. (id:24801)
Intercity Realty Inc.
91 Player Drive
Erin, Ontario
Welcome to this exceptional newly built home by Cachet Homes, ideally situated on a premium corner lot in the picturesque town of Erin. Offering 4 spacious bedrooms, 3 bathrooms, and parking for up to 6 vehicles (including a double-car garage and extended driveway), this home is the perfect blend of luxury, comfort, and function. As you step through the elegant double-door entry, you're welcomed by a grand open-concept foyer filled with natural light. The main floor features 9-foot smooth ceilings and stylish 8-foot interior doors, creating a sense of openness and sophistication. Rich hardwood flooring flows throughout the main level and upper hallway, complemented by solid oak stairs with matching oak railings. The great room and den showcase custom waffle ceilings and a cozy gas fireplace, offering both charm and warmth. The upgraded kitchen is a chef's dream, complete with premium cabinetry, granite counter tops, and a large center island which is perfect for entertaining. A convenient mudroom with garage access enhances everyday functionality. Upstairs, the spacious primary suite features a large walk-in closet and a spa-like 5-pieceensuite with elegant finishes. The second floor also includes a full laundry room, adding convenience to daily living. Located in a highly desirable, family-friendly neighborhood, this home is just minutes from top-rated schools, scenic parks, trails and essential amenities. With exceptional curb appeal, high-end finishes, and a thoughtful layout, this is a rare opportunity to own a luxury home in one of Erin's most sought-after communities. (id:24801)
Royal LePage Signature Realty
46 Reistwood Drive
Kitchener, Ontario
Spacious 2 Story freehold Townhouse. This townhouse features 3 Bedrooms, 4 Washrooms, with 9'Ceilings on the Main Floor, 9' ceilings in the Finished Basement and 9' high tray ceiling in Master bedroom. The master bedroom has large walk-in closet & 4pc en-suite with stunning freestanding tub & glass shower. The 2nd floor has 3pc main bath conveniently close to 2nd &3rd bedrooms. Main Level With A Beautiful Eat- In Kitchen And A Great Room With A Fireplace And Huge Windows. Main floor has a Modern and spacious open concept kitchen with Upgraded Kitchen cabinets and Quartz Countertop and backsplash. The laundry is located very conveniently on 2ndfloor. The finished basement also offers a full 3Pc Washroom with Standing Shower. Basement space can be used as a 4th Bedroom or Family Room and has lots of storage space in furnace room. Oak Stairs & open to below landing area 2nd floor. This home is steps away from a large park & conveniently located walking distance to Elementary public and catholic schools, close to all the amenities. (id:24801)
RE/MAX Gold Realty Inc.
13 Hartfield Street
Ingersoll, Ontario
Modern masterpiece Luxurious, 5 bedrooms, 4 washroom detached Fully Upgraded House, (51.41 X147)"Deep Lot. 9 Ceiling On Main Double door entry, Fresh paint, Upgraded Kitchen With Tall Maple Cabinetry Built In High End Stainless Steel Appliances, Quartz Counter Tops. Elegant Backsplash, Centre Island With Breakfast Bar. 2nd Floor 5 Bed And 3 Full Bath. easy access to the 401 and short commutes to London and Woodstock. Must See!! (id:24801)
Homelife Silvercity Realty Inc.
198 O'reilly Lane
Kawartha Lakes, Ontario
Experience the ultimate lifestyle at this stunning, fully renovated waterfront bungalow/cottage on Lake Scugog! This home features a dazzling layout, an open living room with large windows leading to a deck overlooking the lake, three large bedrooms with modern washrooms, and a chef's kitchen. The bright walk-out basement offers an open layout. Be the first to live and play in this beautiful home with tons of upgrades, including pot lights throughout and a modern fireplace. Located just minutes away from Valentia Sand Bar Beach Park, Snow Hills, and golf courses, this property offers the perfect blend of luxury and convenience (id:24801)
Royal LePage First Contact Realty
185 Bricker Street
Saugeen Shores, Ontario
Beautifully renovated and contemporary semi detached in Port Elgin. This Main floor unit available for lease features three bedrooms, and one bath. Includes a newly renovated kitchen and bathroom. Bright, functional layout with modern finishes throughout . Property in partially furnished, including the beds shown in photos. Tenant Pays 60% Utilities. (id:24801)
Century 21 Percy Fulton Ltd.
Basement-1br - 20 Beaucourt Road
Hamilton, Ontario
Basement bedroom with large window for male student preferred. All inclusive- water,central A/C & heat. internet & in-house laundry. Cleaner for the common areas(kitchen, washroom, laundry room and Loft living room) comes 2X per month. shared kitchen, laundry and washroom. Student photo ID, Complete Credit report, employment letter, last 3 pay stub- for guarantor/parent with photo IDExtras:Inclusions: heat, water, internet, ACExclusions:Rental Items:Included In Lease: Heat,Hydro,Water,Central Air Conditioning,High Speed Internet (id:24801)
Realty Associates Inc.
Lower Level - 214 Main Street E
Grimsby, Ontario
One year newly renovated basement with separate entrance, features three bedrooms and 1 washroom. Nestled in a serene wide lot, this is an ideal home for a small family looking for comfortable living space to grow. Three generous sized bedrooms with closets and 4 ft egress windows in each room, spacious living room, modern kitchen and full-sized bathroom. Close to schools, and hospital. Includes 2 parking spaces.Beautiful back and front yard with fish Pond. Laundry is shared in common area with landlord. Utilities shared at 30% (id:24801)
Realbiz Realty Inc.
371 Digby Laxton Boundary Road
Kawartha Lakes, Ontario
Welcome to this lovely, well maintained Bungalow settled on the huge private land! There are 9 reasons you will be falling in love and take it as your dream home for you and your families:(1)The property is surrounded by approx. 125 Acres of lush, woods, trail, creek and all kinds of pure nature and offer quiet and peaceful country lifestyle.(2) Large 3 bedrooms and 2 wash rooms, spacious, practical and functional layout, there is no space to be wasted. Large windows all over the houses and allows plenty of sunlight, carpet free! (3) Open concept Kitchen with Granite Counters, island bar and designer cabinets. Fresh Benjamin Moore painting all thru the whole house and celling, Including basement drywall. (4) New installed over 40 pot lights all over the interior of property to boost brightness.(5) New kitchen double door refrigerator, new overhead range hood, new pair of Dryer and Washer. (6) Large size of Sunroom , Front porch and back door deck are ideal for having cups of Tea&coffee , reading, over look amazing view. and embrace the nature life. (7) Two separate building structures: Heated cottage and decent size of workshop to be used as storage, hobby working place, etc. (8)Basement with insulated cement Form Drywall for Energy efficiency. (9) To be having healthy and quiet lifestyle by hiking and jogging in the boundary of your own property, Growing organic vegetable at your back yard and much more!! (id:24801)
Right At Home Realty
126 Mercer Lane
Alnwick/haldimand, Ontario
This newer construction home is a stunning blend of modern design and rural tranquillity. Positioned on a generous 2.5-acre lot, the property boasts impressive curb appeal with a contemporary exterior, covered front porch, perennial gardens, and an attached double bay garage. Step into a carpet-free, open-concept living space designed for functionality and style. Dual front hall closets offer practical storage solutions for all seasons. The bright living room features recessed lighting and a built-in electric fireplace, creating a cozy yet modern atmosphere. A stylish dining area highlights contemporary lighting and a walkout to the deck, perfect for entertaining or enjoying meals outdoors. The adjacent kitchen is a showstopper, with a central island and breakfast bar, coordinating pendant lights, stainless steel appliances, a sleek hood vent, white textured subway tile backsplash, and an undermount sink. The secluded primary suite provides a peaceful retreat with a private walkout, walk-in closet, and a luxurious ensuite featuring dual vanities, glass shower enclosure and heated flooring! The main level has two additional bedrooms, a full bathroom, and a convenient laundry room with a guest bath. Downstairs, the expansive lower level offers ample storage and the potential to create additional living space tailored to your needs. Outdoors, soak in sweeping countryside views from the spacious deck, which includes both covered and open lounge and dining areas. The attached garage features a heated epoxy floor with an additional detached garage or workshop providing extra room for recreational vehicles or a home-based business. Just a short drive to town and with easy access to the 401, this property offers the perfect blend of modern comfort and rural charm. (id:24801)
RE/MAX Hallmark First Group Realty Ltd.


