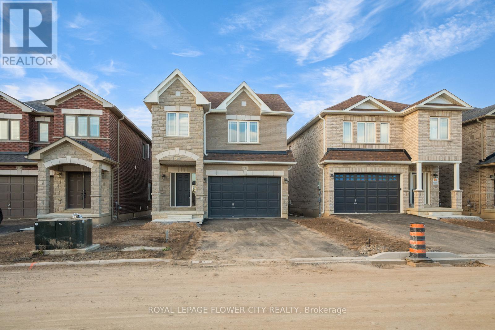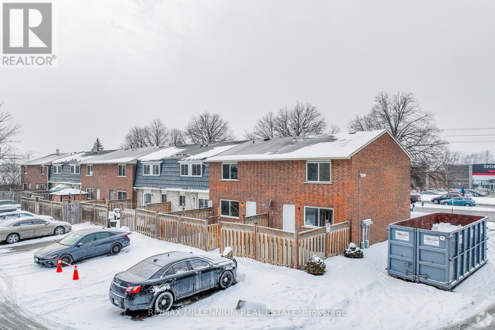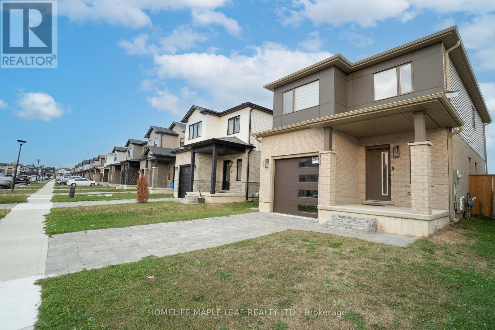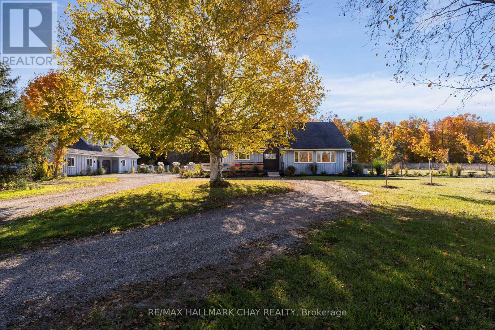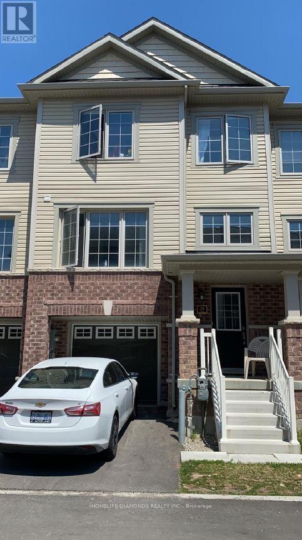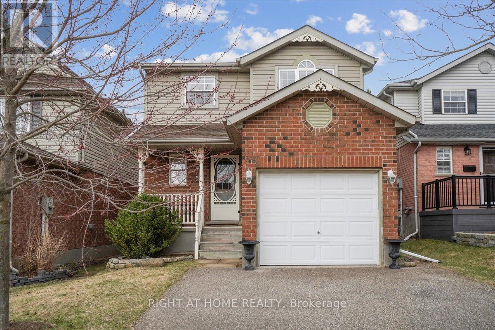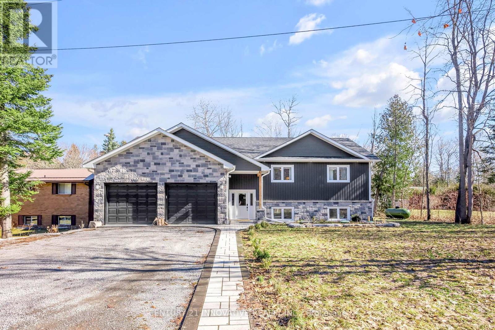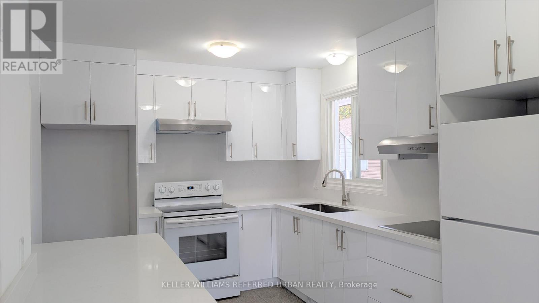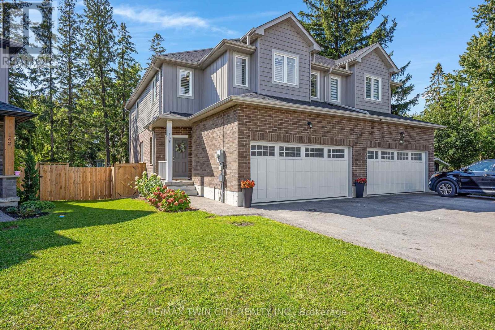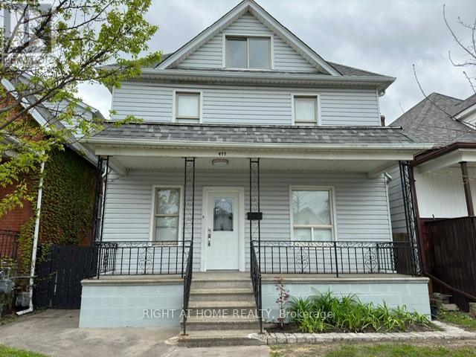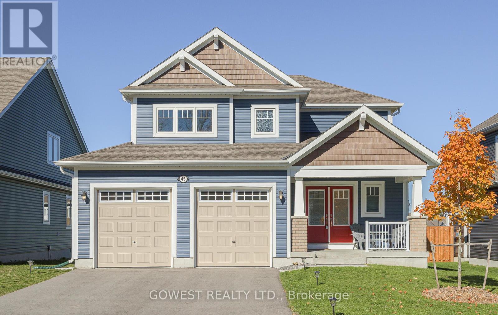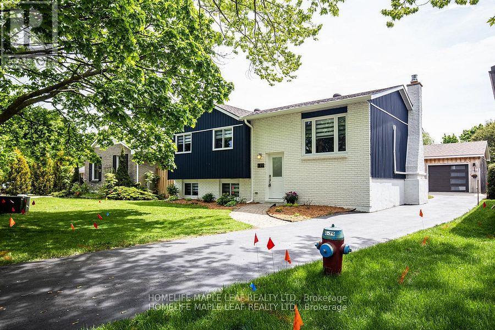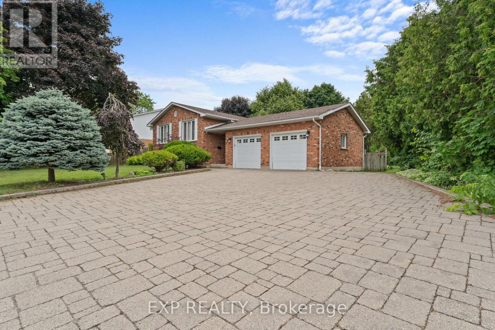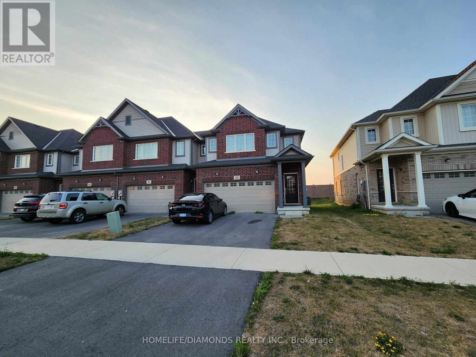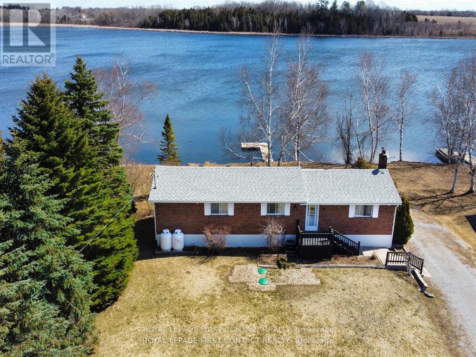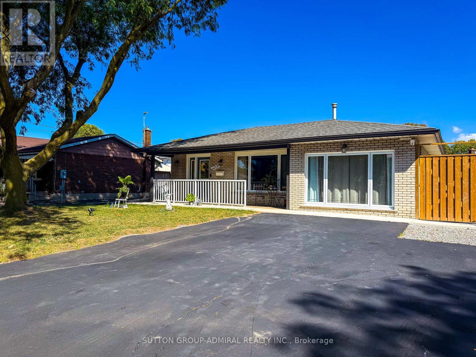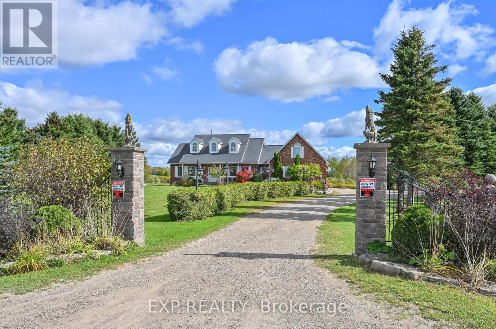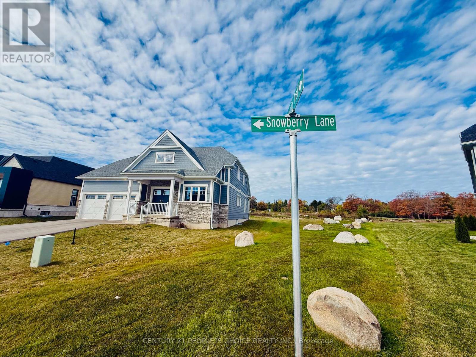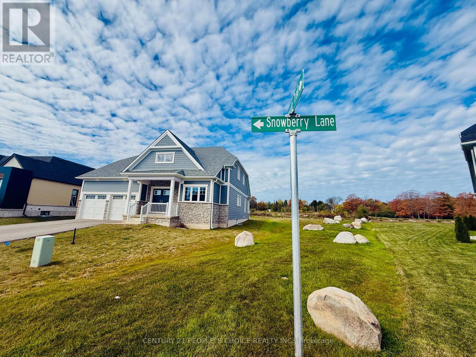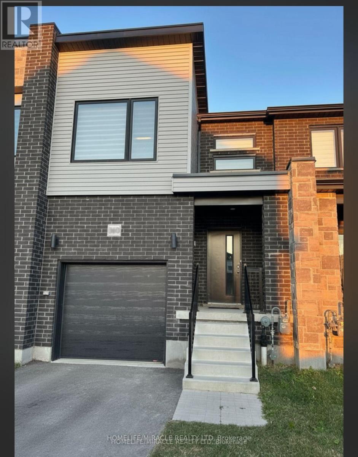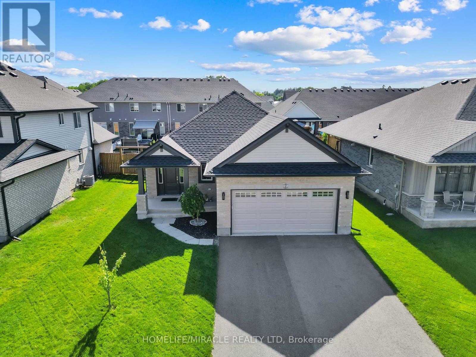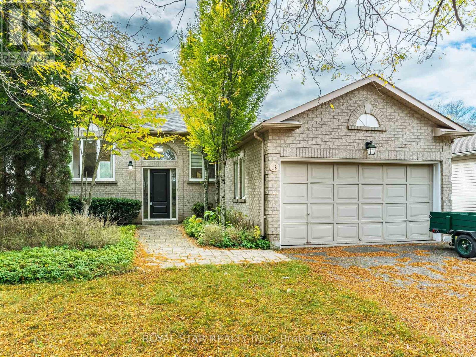190 Palace Street
Thorold, Ontario
Welcome to 190 Palace Street, Thorold The Tailor Model by Marydel Homes Discover this brand-new, never-lived-in detached home located in the sought-after Artisan Ridge community by Marydel Homes. This stunning all-brick and stone Tailor model offers 4 bedrooms, 3 bathrooms, modern, open-concept living. Step inside to find a thoughtfully designed layout featuring 9-foot ceilings, hardwood flooring throughout the main floor, and an elegant oak staircase with sleek pickets. The bright and spacious family room seamlessly connects to an upgraded kitchen equipped with brand-new stainless steel appliances and a dedicated breakfast area overlooking the backyard patio perfect for family gatherings or morning coffee. The 2nd floor laundry room adds convenience to your daily routine, while the premium lot provides a larger backyard for outdoor enjoyment. Upstairs, the home features primary suite, with its own private ensuite bathroom and Walk-In closet. Three additional bedrooms an ideal layout for growing families. The unfinished basement offers great potential for a future legal suite or recreation space, with a side entrance option available. Perfectly situated near Highway 406 and the QEW, this home offers easy commuting and convenient access to Brock University, Niagara Falls, St. Catharines, and key shopping destinations including The Pen Centre and Outlet Collection at Niagara. Nearby are excellent schools such as Prince of Wales Public School and Thorold Secondary School, along with scenic parks and trails. Move-in ready and built with upgraded finishes, smart design, and a prime location, this home offers an exceptional opportunity to start building your dream lifestyle today. (id:24801)
Royal LePage Flower City Realty
17 - 414 Stone Road
Guelph, Ontario
Welcome to 414 Stone Road West in Guelph, a modern and spacious 3-bedroom townhouse offering the perfect mix of comfort and convenience. This bright home features a functional open-concept layout, stainless steel appliances, in-suite laundry, private garage, and backyard space ideal for relaxing or entertaining. Located steps from Stone Road Mall, University of Guelph, and transit routes, you'll have easy access to shopping, dining, schools, and parks. With everything you need right at your doorstep, this townhouse is perfect for families, students, or professionals looking for quality living in a prime Guelph location. (id:24801)
RE/MAX Millennium Real Estate
3912 Auckland Avenue
London South, Ontario
Location, Location, Location..!! Brand New Built, Spacious 4-Bedroom with 3 Washrooms Available For Sale. Brand New Appliances, Close To Park, School. Grocery Stores, Etc. Upgraded Kitchen, Washrooms, Granite Counter Tops, Wooden Floor. No House At Back. Close To Highway As Well. (id:24801)
Homelife Maple Leaf Realty Ltd.
5748 First Line
Erin, Ontario
Welcome to 5748 First Line, centrally located to Erin, Acton and Guelph. This 44-acre nature enthusiast's paradise is where peace and privacy go hand-in-hand. Set well back off a country road, this property has undergone a full and extensive renovation. The 2,650 fin sq ft home offers 2+2 bedrooms and 2 full bathrooms. The sleek new kitchen features a stunning 10 ft walnut island with waterfall edge, multitude of cabinets with unique pull-out drawers, coffee station, all new stainless appliances and a walk-out to a fantastic 31 ft x 12 ft screened-in deck overlooking gorgeous landscaping and EP forest behind. Adjoining the kitchen, the cozy living room boasts an ultra efficient wood-burning stove. Main floor laundry area has maple countertop, rough-in for sink and picture window. The bright main floor office could also be used as a dining room. A new 4 pc bathroom completes the main level. On the 2nd floor the spacious primary bedroom has custom closets with built-ins and a 3 piece ensuite with glass shower. The 2nd bedroom is also a good size and has custom closet. In the lower level you'll find 2 large guest bedrooms with durable luxury vinyl floors and plenty of storage. Relish the approx 25 acres of natural forested trails. Enjoy peace of mind with one acre fenced off the house for dogs and kids to run and play. 22 KW generator. Starlink hi-speed. Benefit from tax savings thru the Conservation Land Tax Incentive Program (CLTIP) and enjoy reduced hydro costs utilizing the owned 15 KW solar panel system. The multi-purpose garage houses a 20 ft x 28 ft heated and cooled workshop, space for 2 vehicles, a full extra bay for toys and equipment and an additional 1,000 sq ft of storage space. Hobby farm potential with 12 acres cleared. This property is the perfect opportunity if you're seeking a private and beautiful landscape along with a turn-key fully renovated home. Great location - 15 min to GO Stn. See attached a list of upgrades and special features. A must see! (id:24801)
RE/MAX Hallmark Chay Realty
29 - 470 Linden Drive
Cambridge, Ontario
Wow! Located In A Premium Location This Bright Well-Cared For 3 Bedroom Townhome Boasts Well Appointed Rooms. Main Floor Family Room Can Be Used As A Study Or A Guest Bedroom, Front Foyer With A Soaring Ceiling! The Second Floor Has a Spacious And Bright Eat-In Kitchen With Sparkling Stainless Steel Appliances. Convenient 3rd Floor Laundry. Prim Bedroom W/ 4Pc Ensuite And Double Closet And Amazing Views Of The Golf Course And Sunsets. Located Near Conestoga College, Public Transit, Big Box Stores - Costco, Home Depot Etc. Minutes To Highway 401, Hospital, Amazing And Convenient Location! (id:24801)
Homelife/diamonds Realty Inc.
576 Kortright Road W
Guelph, Ontario
Stunning Detached Home on a Premium 60-Foot Lot - Minutes from the University for lease! Welcome to this beautifully maintained detached home, perfectly positioned on a spacious 60-foot wide lot in a highly sought-after neighborhood. Just minutes from the University and steps from public transit, restaurants, and more, this home offers an exceptional blend of comfort and convenience. Main Features:Engineered Hardwood Flooring throughout the main and second floors. Freshly Painted interior in modern, neutral tones. Bright Kitchen with stainless steel appliances, breakfast area, and ample cabinetry. Spacious Living Room ideal for relaxing or entertaining. Formal Dining Room - perfect for gatherings or easily convertible to a home office. Upper Level:3 generously sized bedrooms. Large Primary Bedroom with a renovated 3-piece ensuitePlenty of closet space and natural light throughout. Finished Basement:1 additional bedroom (currently used as a game room)3-piece bathroom. Cozy recreation room perfect for movie nights or a home gym. Exterior:Extra-deep backyard - ideal for outdoor entertaining, gardening, or future expansion. Situated in a quiet and family-friendly neighborhood. Don't miss this incredible opportunity to own a turn-key home in a prime location. (id:24801)
First Class Realty Inc.
15 Alderson Drive
Cambridge, Ontario
Welcome to this stunning single detached home perfectly situated on a premium lot that backs directly onto a serene park - offering privacy, green views, and a true backyard retreat. The main floor features classic hardwood floors, a bright white kitchen with an eat-in area, and a convenient 2-piece powder room. Upstairs, you'll find 3 spacious bedrooms with hardwood floors and a luxurious spa-inspired 4-piece bathroom featuring a standalone tub and a separate glass shower. Enjoy morning coffee on the large deck or relax in the hot tub while taking in the peaceful surroundings with no rear neighbors. The finished basement adds even more living space with a generous family room and a 3-piece bathroom - perfect for movie nights or guests. Thanks! (id:24801)
Right At Home Realty
7 Duncan Drive
Kawartha Lakes, Ontario
Beautiful 2500 sq.ft. property. Open concept 3+2 (one bedroom in the basement will be used as storage by the landlord for his personal use). Cozy fireplace in the living room. Main floor complete with chef's kitchen. Spacious and bright bedrooms. Fully finished basement that offers a versatile recreational area. Looking for AAA+ clients ! (id:24801)
Century 21 Innovative Realty Inc.
461 Geneva Street S
St. Catharines, Ontario
Welcome to this solid, all-brick bungalow located on Geneva Street in the north end of St. Catharines - a perfect home for families looking for comfort and convenience! Close to shopping plazas, schools, parks, churches, and with quick access to the QEW, this home is ideally situated for easy living. A short drive takes you to the scenic waterfront and vibrant community of Port Dalhousie. The main floor offers 3 spacious bedrooms with closets, a bright open living and dining area, and a newly renovated washroom and kitchen-great for those who love to cook and. The lower level has a separate entrance leading to an in-law suite with 2 bedrooms, a bathroom, and a large recreation area-ideal for extended family visits. Enjoy a fully fenced backyard with a covered porch, perfect for outdoor gatherings and barbeque. The property also features plenty of parking -up to 6 cars on the driveway plus a detached garage. Set in a quiet, family-friendly neighborhood, this move-in ready home is ready to welcome your family! (id:24801)
Keller Williams Referred Urban Realty
138 Jacob Street E
East Zorra-Tavistock, Ontario
Stunning turnkey semi-detached home, perfect for first-time buyers, couples, or growing families. Offering 3 bedrooms, 2 bathrooms, and a 2-car garage, this home is filled with natural light and designed for modern living. The main floor features 9 ft ceilings, updated light fixtures, and an open layout. The eat-in kitchen includes a large island, custom built-in cabinetry for added storage, and a sliding door leading to the backyard deck. A dining room, cozy living room with an electric fireplace, and a powder room complete the space. Upstairs, a spacious family room with high ceilings provides the perfect gathering spot. Three bedrooms and a 4-piece bath are also found on this level, including a primary bedroom with engineered hardwood floors and a private 3-piece ensuite. The unfinished basement offers big windows, a bathroom rough-in, and plenty of open space to finish to your needs. The backyard is fully fenced and includes a deck-an inviting space to relax, entertain, or let kids and pets play. Located in the family friendly community of Tavistock, you'll enjoy the charm of small-town living with quick access to Stratford and Kitchener-Waterloo. Local shops, schools, and parks are close by, and the quiet streets and surrounding farmland make it a wonderful place to call home. (id:24801)
RE/MAX Twin City Realty Inc.
477 Pierre Avenue
Windsor, Ontario
Welcome to your dream home in the heart of Windsor, Ontario! Perfectly located just minutes from downtown, this beautifully renovated property blends modern comfort with timeless style. Thoughtfully updated throughout, with thousands invested in recent renovations Roof (22), Kitchen (22), Floors (22), Lighting (22), smooth ceilings throughout, Attic 80% finish, this home is move-in ready and designed to impress.Featuring spacious living areas, elegant finishes, and a warm, inviting layout, it's ideal for families or professionals seeking both sophistication and everyday comfort. Enjoy the convenience of nearby restaurants, shops, schools, and parks-all within a quiet, established neighborhood.Homes of this quality and location are rare. Come and see for yourself the value and care invested in every detail-your next chapter in Windsor living awaits! (id:24801)
Right At Home Realty
45 Stother Crescent
Bracebridge, Ontario
Located on a quiet crescent and in one of Muskoka's most desirable communities- the White Pines neighbourhood. This wonderful home is within excellent proximity to walking trails, Muskoka's pristine lakes, Golf Clubs, charming shops, a theater and a recreational center with swimming pool , gym and indoor walking track. The home has large windows throughout the house for fabulous natural light and custom California shutters on the main living and dinning room. The open-concept living space features a kitchen with premium stainless steel appliances, gas stove, quartz counters and an oversized island perfect for hosting gatherings. The spacious primary bedroom offers a walk-in closet and a 4 piece ensuite bathroom with a dual vanity for increased convenience for multiple users, and more storage space. The main floor In-Law Suite with its own 4 piece ensuite bathroom and his and hers closets provides a space for aging family members, or creates a flexible living space for guests or a home office. The basement features upgraded enlarged windows and 3pc rough-in for future bathroom, with plenty of space for customization according to your personal vision. The attached 2-car garage provides extra height ceilings, ample storage and is pre-wired to easily support an electric vehicle charger. (id:24801)
Gowest Realty Ltd.
689 Macyoung Drive W
Kincardine, Ontario
This beautiful raised bungalow home with 3+1 bedrooms and 2 full bath is situated near shopping centres, schools and downtown. Fully renovated home with anew water heater, sump pump, HVAC, all light fixtures, rain gutter replacement, paint, washroom tiles and vanity, washer, dryer and window blinds. Fully renovated into a modern home with a stunning kitchen, dining room and living room that leads to the large backyard deck. Spacious entertainment area in the basement contains a gas fireplace, including a bedroom with large windows. The detached garage has lovely epoxy flooring, shutter door and insulation, which allows for a great area to work on your car or working out in a home gym. Total sq.ft is 1910. The above and below grade sq.ft is 955 each level. (id:24801)
Homelife Maple Leaf Realty Ltd.
121 Tollgate Road
Brantford, Ontario
This upgraded & freshly painted 3+2 bed, 3 full bath home offers nearly 2,500 sqft of finished living space. Enjoy a triple-wide interlock driveway, double garage, and a fully fenced yard with fire pit and hot tub. Inside features pot lights throughout, open-concept living, California shutters, formal dining, and newer appliances. The primary bedroom includes a full ensuite, and updated second full bathroom on main level . Lower level has a cozy fireplace, 2 bedrooms, full bath, laundry, and storage. Steps to the Hardy Trail, seconds to Hwy 403, close to all amenities, on bus route, and in the school district (James Hillier PS). Roof (2018), Furnace/AC (2014). Move-in ready - book your showing today! Hot Tub As is. (id:24801)
Exp Realty
95 Bur Oak Drive
Thorold, Ontario
Welcome To 95 Bur Oak Drive! Nestled in the highly sought-after neighborhood of Confederation Heights, this beautiful home offers the perfect blend of comfort and convenience - just minutes from major highways, shopping, schools, and all amenities! This modern property features 4+2 spacious bedrooms, 5 bathrooms, and a double car garage with a large driveway. As an end-unit home, it provides extra privacy and natural light throughout. Whether you're a family searching for your next home or an investor looking for a prime opportunity, 95 Bur Oak Drive checks all the boxes. Move in today and experience stylish living in one of the area's most desirable communities! (id:24801)
Homelife/diamonds Realty Inc.
198 O'reilly Lane
Kawartha Lakes, Ontario
Experience the ultimate lifestyle at this stunning, fully renovated waterfront bungalow/cottage on Lake Scugog! This home features a dazzling layout, an open living room with large windows leading to a deck overlooking the lake, three large bedrooms with modern washrooms, and a chef's kitchen. The bright walk-out basement offers an open layout. Be the first to live and play in this beautiful home with tons of upgrades, including pot lights throughout and a modern fireplace. Located just minutes away from Valentia Sand Bar Beach Park, Snow Hills, and golf courses, this property offers the perfect blend of luxury and convenience!Extras:Fishing & Watersports Right From Your Brand New Dock, Boat The Trent System! S/S Fridge, Washer/Dryer, S/S Building Oven & M/wave, Beautiful Shower Panel, New Furnace & AC, Quiet Dead-End St. Beautiful Fire-Pit! Approx. 1Hr.From TO **EXTRAS** Fishing & Watersports Right From Your Brand New Dock, Boat The Trent System! S/S Fridge, Washer/Dryer, S/S Building Oven & M/wave, Beautiful Shower Panel, New Furnace & AC, Quiet Dead-End St. Beautiful Fire-Pit! Approx. 1Hr.From TO (id:24801)
Royal LePage First Contact Realty
4208 Dorchester Road
Niagara Falls, Ontario
Set on a generous lot with excellent potential, this home offers flexibility for those looking to enjoy a move-in ready family home, generate rental income, or plan for a future dream build. This beautifully maintained back-split provides approximately 1,400 square feet of above-grade living space plus a newly finished basement that not only adds valuable extra living and sleeping area but also presents a strong opportunity for an income-producing rental suite. The main level features a bright and inviting living room complete with a cozy gas fireplace, alongside a modernized kitchen and dining area that have been tastefully updated. Upstairs, you will find three comfortable bedrooms with original hardwood flooring and a full bathroom. The finished basement provides a spacious recreation room perfect for entertaining, a home office, additional bedroom, or a family retreat, enhancing both functionality and comfort. Recent improvements include a resurfaced asphalt driveway, fresh paint throughout the interior, exterior paint and repairs around the home, a new wooden fence, and concrete surrounding the property with a designated BBQ area for both the main floor and basement side.The lot has also been upgraded with no oversized trees, offering a clean, low-maintenance outdoor space. Located in the desirable North Dorchester neighborhood, this home is close to catholic and public schools, shopping, hospital, public transit, downtown Niagara, outlet mall, and major highways including quick access to the QEW and the U.S. border. Combining traditional character with modern upgrades, this property presents a unique opportunity for families, professionals, or investors in the heart of Niagara Falls. (id:24801)
Sutton Group-Admiral Realty Inc.
434499 4th Line
Amaranth, Ontario
Welcome to your country dream retreat! Nestled on a picturesque lot in beautiful Amaranth, this stunning bugaloft offers nearly 3,500 sq ft of living space designed for multi-generational living or large families who love to entertain. Featuring 5+3 spacious bedrooms and 5 bathrooms, this home is a rare blend of comfort, lifestyle, and privacy - all within easy reach of town amenities.This property has been thoughtfully upgraded over the years:New roof on house, shop, and gazebo. High-end water softener (owned, 2021),High-end iron remover and water purifier (2021),Van-ee air purifier replaced (2021),Re-modeled lower bathroom (2023),New lower-level flooring including professional epoxy and laminate (2023),New light fixtures (2025),Freshly repainted (2024),Upgraded septic system (2020),New sump pumps (2024),Enjoy breathtaking sunsets over flat, open land, a tranquil pond complete with a charming gazebo, and a fully fenced tennis court equipped with a basketball net and hockey setup. Whether you're hosting summer BBQs, family games, or simply soaking up the serene views, this home offers the ideal setting. (id:24801)
Exp Realty
266 Snowberry Lane
Georgian Bluffs, Ontario
Luxury Detached House Available For Lease In Cobble Beach Golf Resort. Built in late 2022.MANY UPGRADES including PREMIUM Lot With Pond & Golf course View. Providence Model With Loft. Gourmet Kitchen With Stainless Steel Appliances, Granite Countertops And Large Island With Extended Breakfast Bar. Main Floor Primary Bedroom With Spa Style Ensuite Bath. 9 Ft Ceiling On Main Floor & 16 Ft Coffered Ceiling In Great Room. Office On The Main Level And 3 Large Bedrooms &Loft On The 2nd Level. Huge Backyard backing on to POND & GOLF course. A Master-planned community, Cobble Beach features a remarkable balance between resort and residential elements. Many Nearby Amenities Including Beach, Golf, Trails, Tennis, Spa & Fitness Place, Live everyday as you are on vacations, JUST VIEW & LEASE!! Also Available for Sale MLS# X12468293 (id:24801)
Century 21 People's Choice Realty Inc.
266 Snowberry Lane
Georgian Bluffs, Ontario
Luxury Detached House Available For Sale In Cobble Beach Golf Resort. Built in late 2022. MANY UPGRADES including PREMIUM Lot With Pond & Golf Course View. Providence Model With Loft. Gourmet Kitchen With Stainless Steel Appliances, Granite Countertops And Large Island With Extended Breakfast Bar. Main Floor Primary Bedroom With Spa Style Ensuite Bath. 9 Ft Ceiling On Main Floor & 16 Ft Coffered Ceiling In Great Room. Office On The Main Level And 3 Large Bedrooms &Loft On The 2nd Level. Huge Backyard backing on to POND & GOLF course. A Master-planned community, Cobble Beach features a remarkable balance between resort and residential elements. Many Nearby Amenities Including Beach, Golf course, Trails, Tennis, Spa & Fitness Place, Live everyday as you are on vacations, JUST VIEW & BUY!! (id:24801)
Century 21 People's Choice Realty Inc.
294 Fairfield Avenue
Hamilton, Ontario
Step into this beautifully renovated detached bungalow where modern elegance meets cozy charm. Flooded with natural light, this bright, open concept main floor features a sleek, white cabinetry kitchen with quartz countertops, stainless-steel appliances, and ample storage - ideal for family gatherings or entertaining guests. Warm, neutral finishes, designer lighting, and rich new flooring flow throughout three spacious bedrooms and an updated bath, creating a welcoming atmosphere at every turn. Downstairs, discover a fully finished two-bedroom basement apartment with its own entrance, full kitchen, and bath-perfect for extended family, first-time buyers seeking mortgage help, or investors looking for rental potential. outside, the private fully fenced backyard is a serene oasis with plenty of room for summer barbecues, children's play, or quiet relaxation. Additional 2025 updates include fresh interior/exterior paint, new vinyl flooring including baseboards and trims, upgraded plumbing, and all new lighting fixtures and new window coverings. A detached garage with hydro (including it's own electric panel) and two-car driveway parking add rare convenience on this generous 30x125ft lot. Located just minutes away from parks, schools, transit, and shopping atCentre on Barton, this home blends contemporary finishes with timeless character. Don't miss your chance to make this inviting property your new home! (id:24801)
Icloud Realty Ltd.
346 Bradshaw Drive
Stratford, Ontario
Three year old Gorgeous 3 Bed 3 Bath Large Townhome Situated In The Growing City Of Stratford Which Ranks Among The Best Places To Live In Canada According To Maclean's Magazine. Flooring Throughout Main Floor. Modern Elevation, Laminate Flooring Throughout Main, Functional Open Concept Layout, Quartz Countertops, Stainless Steel Appliances, Large W/I Closet. Close To Go, Transit, Parks, Schools, Plazas, Etc. In or about 30 mints to the nearest towns; i;e: Woodstock, Waterloo/Kitchener, Cambridge and London. Easy access to country roads and major highways. (id:24801)
Homelife/miracle Realty Ltd
7 Curren Crescent
Tillsonburg, Ontario
Welcome to this beautiful Hayhoe build 2 bedroom detached Bungalow which is a true Gem in all aspects in a quiet neighborhood in the beautiful town of Tillsonburg. This open concept main floor living space features hardwood flooring, a dazzling upgraded kitchen with soft close shaker style cabinets, quartz counters, under-cabinet lighting, smart stainless steel appliances and a beautiful island. Pot lights and upgraded lighting fixtures makes this look even more beautiful. We also have main floor laundry for added convenience. This gorgeous bungalow features a fully fenced backyard with 2 custom designer gates offering access from both sides. This isn't just a home - its a retreat. (id:24801)
Homelife/miracle Realty Ltd
18 Woodside Square
Pelham, Ontario
A BEAUTIFUL 3BEDS , 2 FULL BATHS , BUNGALOW IN A SERENE SETTING WITHIN THE TOWN. OPEN CONCEPT UPDATED KITCHEN WITH STAINLESS STEEL APPLIANCES. IT HAS A FULLY FINISHED BASEMENT WITH INLAW SUITE POTENTIAL AND LOTS OF CABINETS FOR STORAGE AND ABOVE GRADE WINDOWS.ITS TRUE COUNTRY LIVING WITHIN THE CITY. COMES WITH A HUGH SUN FILLED TWO LEVEL DECK FOR YOUR OUTDOOR PARTIES. DOUBLE GARAGE WITH LOTS OF PARKING OUTSIDE. A NEWER FURNACE FOR STRESS FREE WINTERS .CLOSE TO SCHOOLS ,PARKS AND STEVE BAURER TRAIL. WON'T LAST LONG . (id:24801)
Royal Star Realty Inc.


