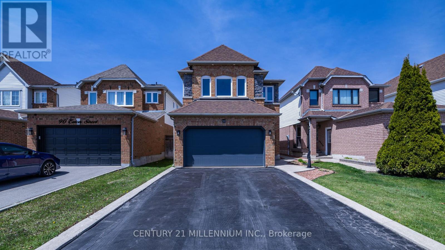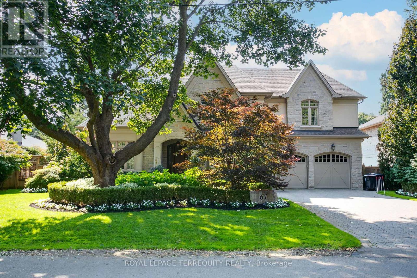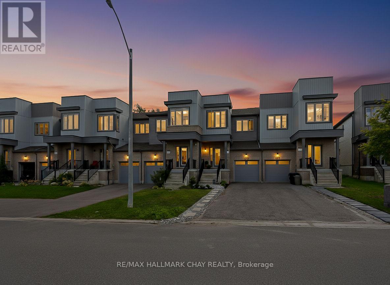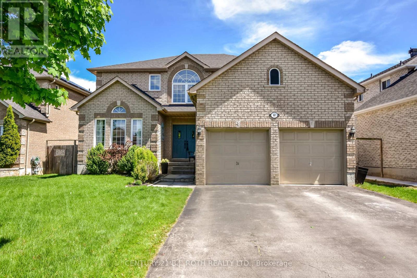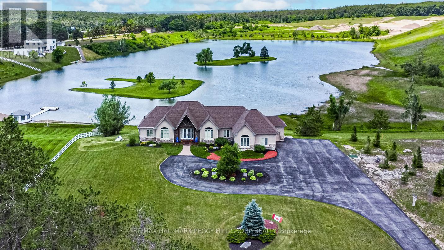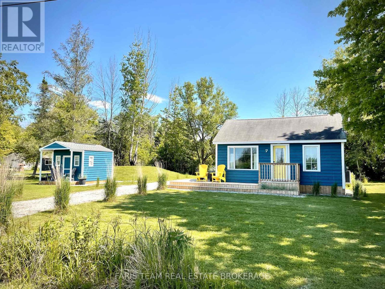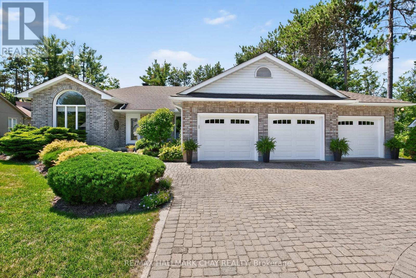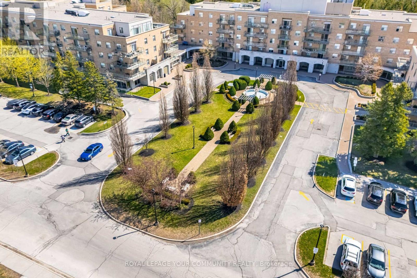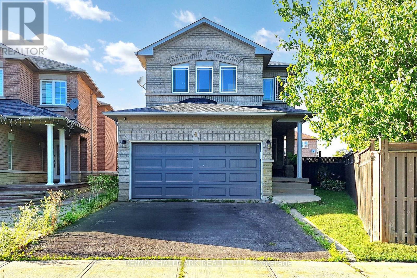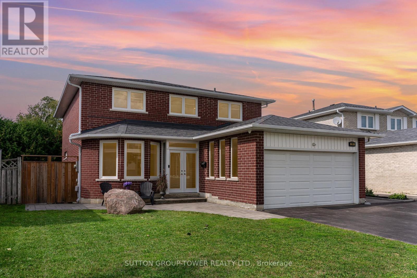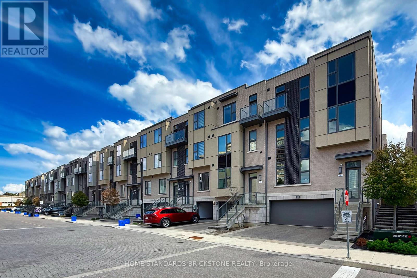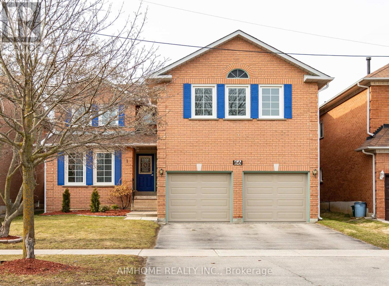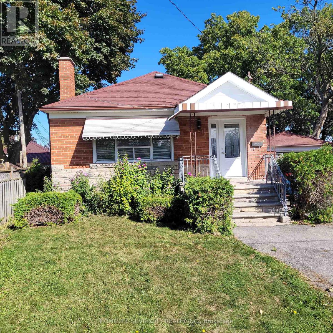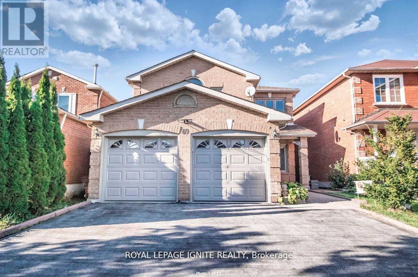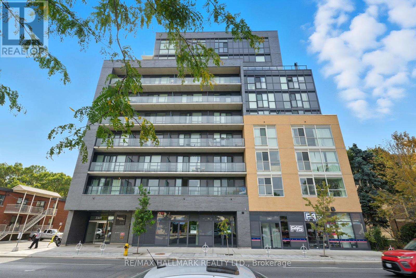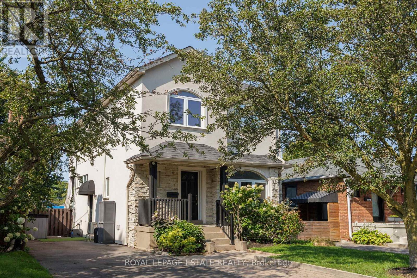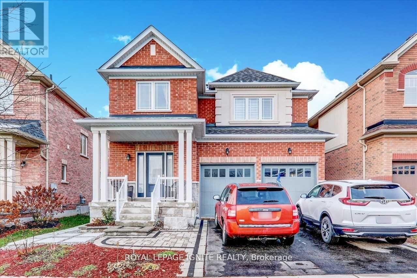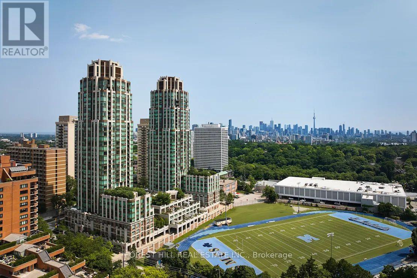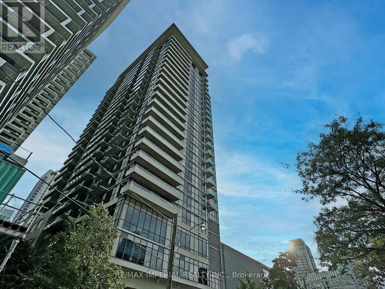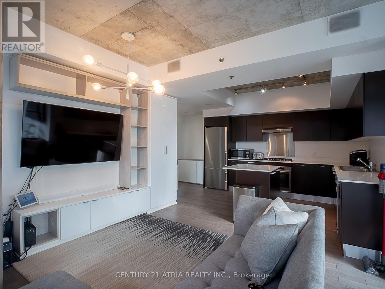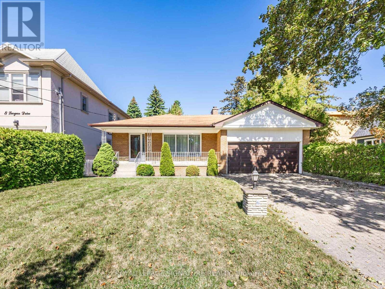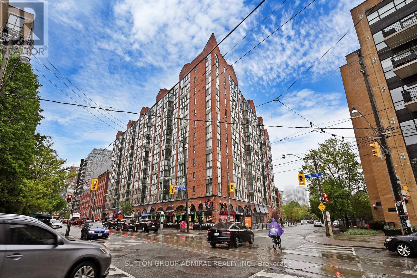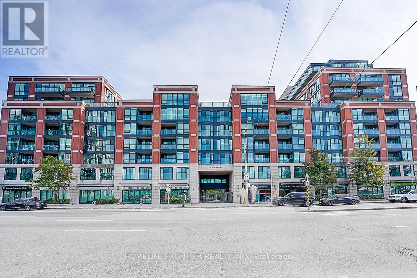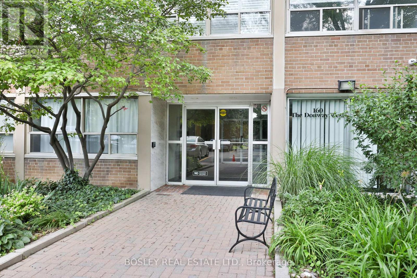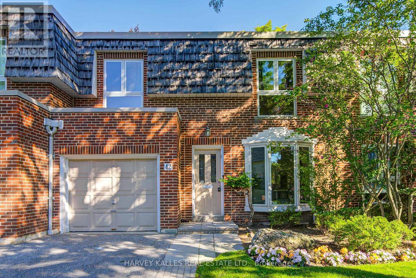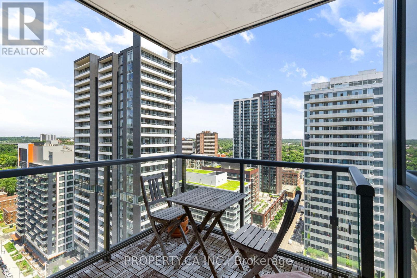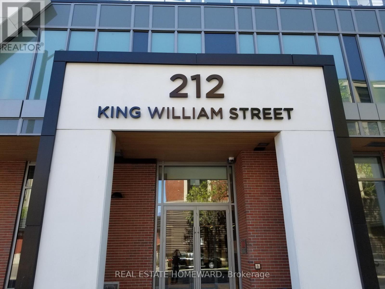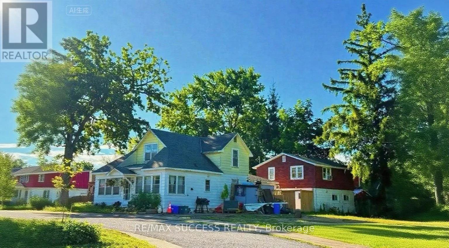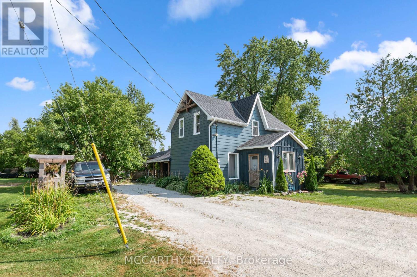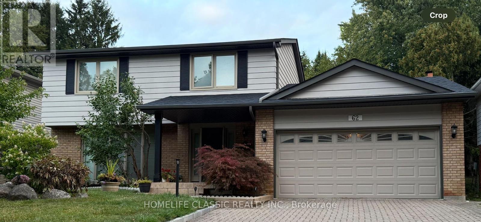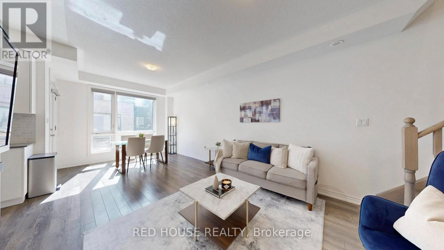88 Eaton Street
Halton Hills, Ontario
Welcome to this beautifully maintained 3 +1 Bedroom home, offering a perfect blend of comfort, style, and functionality. Located in the desirable Georgetown South neighborhood, this property boasts a newly renovated kitchen with custom cabinets, granite countertops, soft close cupboards and drawers, lazy susan and breakfast bar. The main areas feature a built in surround sound system, perfect for entertaining or enjoying cozy nights in. The finished basement offers a fourth bedroom, 3 piece bathroom and large rec area for a media room, home gym or additional living space. Upstairs, you will appreciate the convenience of a second floor laundry room, making household chores easier and more efficient. Primary bedroom features a fully renovated ensuite with granite counters, large windows And walk In closet with loads of storage. The exterior is just as impressive, with a professionally installed in-ground heated saltwater pool and surround sound system offering a luxurious resort like experience right in your backyard and includes a pet friendly dog run. Backing onto the school adds extra privacy with no neighbors behind. Enjoy this beautifully maintained landscaping with the help of an automatic sprinkler system ensuring your outdoor space stays lush and green all season long. (id:24801)
Century 21 Millennium Inc.
61 Princess Anne Crescent
Toronto, Ontario
Welcome to 61 Princess Anne Cres, an architectural masterpiece in Princess Anne Manor, one of Etobicokes most prestigious and sought-after enclaves. This spectacular 6,500 sqft estate, built and purchased new in 2011 by its discerning owners, offers an unparalleled blend of luxury and livability. Step inside to discover five lavish bedrooms, six bespoke bathrooms, five elegant fireplaces, and a spacious double car garagejust the beginning of what this home has to offer. The bright, open-concept layout is designed for effortless entertaining and everyday comfort, featuring soaring two-storey ceilings in the grand foyer, a second-floor balcony, and rear-positioned kitchen and living spaces with sweeping views of the landscaped backyard. With a formal living room, dining room, servery, and office - every space exudes sophistication with coffered ceilings, built-in cabinetry. Each generously sized bedroom easily accommodates king beds, ensuring comfort for family and guests alike. Descend the grand staircase to find two full bathrooms, a fifth bedroom, a stylish bar, media room, and mechanical room with direct walk-out access to your private oasis. The backyard is a true sanctuary, highlighted by a sparkling in-ground pool, a luxurious in-ground hot tub, and a covered pool house with a sitting area and outdoor television perfect for year-round leisure and entertaining. Situated in a tranquil, tree-lined community, this home offers easy access to top-rated schools, vibrant parks, exclusive shopping, gourmet dining, and convenient transportation. Experience the best of city living in a serene, family-oriented setting. Don't miss this rare opportunity to own a home that epitomizes style, comfort, and the pinnacle of Toronto luxury living. (id:24801)
Royal LePage Terrequity Realty
4195 Spruce Avenue
Burlington, Ontario
Step into this beautifully renovated two-storey home, where charm and warmth welcome you from the moment you arrive. With over 3,100 sq. ft. of finished living space, this 4-bedroom, 4-bathroom residence seamlessly blends timeless character with high-end modern finishes. The main level boasts heated tile flooring, a spacious dining area with a nostalgic wood-burning fireplace, and a chef-inspired kitchen featuring premium appliances including a GE Monogram range and Dacor refrigerator perfect for hosting family and friends. Upstairs, the expansive primary suite offers a cozy gas fireplace, custom wardrobes, and a spa-like ensuite with a steam shower and soaker tub. One of the additional three bedrooms also enjoys its own private ensuite ideal for guests or teens. The fully finished basement provides a generous rec room, laundry area, and abundant storage. Step outside to your own private retreat featuring a saltwater heated pool, a custom Italian cobblestone patio, mature grapevines, and a spacious gazebo an ideal space for relaxing or entertaining. With a freshly painted exterior, numerous system updates, and a double-wide driveway, this stunning home is nestled in Burlington's sought-after Shoreacres community, just a short stroll to parks, top-rated schools like John T Tuck Public School, and only five minutes to Paletta Lakefront Park. (id:24801)
RE/MAX Escarpment Realty Inc.
279 Atkinson Street
Clearview, Ontario
Welcome to this bright and inviting open-concept townhome, perfectly designed for modern living. The main floor offers 9ft ceilings and aseamless flow of living, dining, and kitchen space, ideal for both everyday life and entertaining. Convenient interior garage access makes coming and going a breeze. The home features three generously sized bedrooms, including a spacious primary suite with a walk-in closet and 3-pieceensuite. The primary bedroom overlooks the backyard green space, offering a peaceful retreat at the end of the day. The unfinished basement with a bathroom rough-in provides endless potential, whether you envision a recreation room, home gym, or additional living space. Step outside to your private backyard with no rear neighbours, where you'll find a cozy deck perfect for a morning coffee or BBQ, a lower patio, and a grassed area to enjoy. Located in a friendly neighbourhood perfect for families, this townhome is just a short distance from the quaint downtown of Stayner. It is conveniently surrounded by parks, schools, and everyday essentials, making it a great place to move in and start enjoying right away. (A/C 2021, Fridge 2024, Patio 2025) (id:24801)
RE/MAX Hallmark Chay Realty
60 Carley Crescent
Barrie, Ontario
Welcome to this beautifully cared for all-brick family home, offering 2,688 sq. ft. on a quiet crescent in one of Barries most desirable neighborhoods. Striking curb appeal greets you with a double-door entry and double-car garage with inside access. Inside, abundant natural light highlights refined finishes, soaring 9-foot ceilings, French doors, and a grand winding staircase that set a warm, sophisticated tone. The spacious family room centers around a cozy gas fireplace, while main-floor laundry adds everyday ease. The oversized eat-in kitchen is perfect for family living, with ample cabinetry, a floor-to-ceiling pantry, and a sun-filled breakfast area with garden doors to the backyard. A large picture window above the sink frames views of your private retreat. The unfinished lower level offers endless potential. Outside, entertain with ease on a massive deck with above-ground pool, gazebo, and built-in BBQ. Recent updates include shingles (2019) and a high-efficiency furnace and A/C (2021), giving peace of mind. More than a house, this is a place to grow, gather, and relax. Dont miss the chance to make it yoursbook your private showing today! (id:24801)
Century 21 B.j. Roth Realty Ltd.
1372 Division Road E
Severn, Ontario
INDULGE IN LUXURY ON 2.1 ACRES WITH BREATHTAKING VIEWS, SHARED OWNERSHIP OF AN ADDITIONAL 32 ACRES, & A MAN-MADE LAKE!! Enter a realm of unrivalled elegance and awe-inspiring beauty! This jaw-dropping executive bungalow, set on 2.1 private acres, offers an extraordinary lifestyle with shared ownership of a human-made lake and 32 surrounding acres. The lake is perfect for swimming, stand-up paddleboarding, kayaking, winter hockey, or skating while stocked with smallmouth bass. Just moments from Simcoe County Forest trails, snowmobile trails, skiing, and outdoor adventures are at your doorstep. The curb appeal is simply unmatched, from the striking stone and board-and-batten exterior to the lofty peaked rooflines. Inside, nearly 4,600 finished square feet of open-concept living space showcases expansive lake views through large windows, highlighted by exquisite Brazilian cherry flooring and elegant tray ceilings with pot lights. The heart of this home is the high-end chef's kitchen, with granite countertops, top-tier appliances, an abundance of cabinetry, and a large island with seating. The spacious primary bedroom features a private deck, a walk-in closet, and a luxurious 5-piece ensuite. The custom, one-of-a-kind wrought-iron staircase gracefully leads to the walkout basement, where you'll find radiant heated floors, a spacious rec room with a bar area, three bedrooms, an indoor spa/hot tub room, and a full bathroom. Step into the 3-season Muskoka room for the ultimate in relaxation and entertaining. A triple car insulated and heated garage with high ceilings, a circular driveway with ample parking, and significant updates like newer shingles, A/C, and a boiler hot water tank for radiant heat make this a truly exceptional property. Live the life you've always dreamed of in a home that has it all! (id:24801)
RE/MAX Hallmark Peggy Hill Group Realty
7 Delta Drive
Tay, Ontario
Top 5 Reasons You Will Love This Home: 1) Enjoy unobstructed views of the marsh and bay every single day with the ever-changing landscape of sunsets, birds, and wildlife offering a peaceful, nature-rich backdrop you just won't get in a condo, a perfect full-time alternative or an excellent year-round Airbnb with strong rental history, ideal for anyone who would love waking up to that view every day and taking full advantage of the bay and park across the street for kayak launches, picnics, grandkids, or even dog walks 2) Smartly designed for full-time comfort with a small footprint and luxe touches, including a gas fireplace and stove, stainless-steel appliances, dishwasher, spacious shower, and even a loft for guests or storage, plus a cozy bunkie with its own porch for added flexibility 3) The generous yard gives you room to grow, where you can consider adding a gazebo, another outbuilding, or possibly a home addition; formerly housed a garage, so the potential is there 4) Stay active year-round with easy access to snowmobile trails, the Tay Shore Trail just a block away, and a private, residents-only waterfront park across the street, perfect for launching kayaks, enjoying a picnic, or taking in the serene views 5) A peaceful retreat thats still conveniently connected, just 1.5 hours to Toronto and a short drive to Barrie, Orillia, and Midland; enjoy proximity to Mount St. Louis, Vetta Nordic Spa, Horseshoe Resort, Quayles Brewery, and more. (id:24801)
Faris Team Real Estate Brokerage
49 Fairway Court
Oro-Medonte, Ontario
Enjoy 4 season living in this vibrant Horseshoe Valley community! This meticulously maintained executive bungalow is nestled on a private lot, backing onto green space, and was carefully designed by the owner to allow for a lovely spacious flow to the home maximizing natural light thru-out, offering lots of closet & storage space. Boasting a large interlock drive with oversized 3 car garage (high ceilings) this space is ideal for recreation vehicles, boats, kayaks, ski's, bikes etc., plus lots of driveway parking! With 2 spacious bedrooms on the main level both with walk-in closets, the primary bedroom overlooks the back garden, ensuite has heated floors, jetted tub & separate shower/toilet area. **The 2 pc bath has *rough in* in wall for future shower/tub. Large dining room is ideal for gatherings with friends & family. The bright open kitchen has newer appliances and opens up to the great room. Cozy gas fireplace in the great room has oversized sliding doors that open to the deck and the garden oasis with bbq area. The 3 season sunroom overlooks the tranquil garden with side door to the deck. Finished lower level has 3 large bedrooms (+ additional baseboard heating) 2 with walk-in closets, full bath, cedar closet, storage room, furnace room, built-in bar in games room with full fridge, and lots of natural light. Area amenities include, Horseshoe Heights elementary school/community centre. Huronia nurse practitioner clinic + fire & emergency services, both close by on Line 4, golf & ski, dine @ Horseshoe Valley Resort with treetop trekking & the Adventure park, hiking & mountain biking in the Copeland forest, relax at Vetta Spa, golf/dine at Braestone Club or Settlers Ghost. Local shopping in Craighurst @ Foodland with LCBO outlet, Esso, Guardian Pharmacy, HQ Sports Bar, & enjoy breakfast/lunch @ Loobies. Close to Hwy 400, Orillia is 10 mins & Barrie is 25 minutes away, RVH & Georgian College are 15 minutes away -Lifestyle Living Awaits - Welcome Home! (id:24801)
RE/MAX Hallmark Chay Realty
508 - 2504 Rutherford Road
Vaughan, Ontario
Welcome to the unique & one-of-a-kind adult lifestyle community of Villa Giardino in the heart of Maple. This spacious sun-filled suite offers nearly 1,000 Sq Ft open concept layout with approx. 10 feet ceilings, 2 generous-sized bedrooms, sizeable walk-in closet, 1 full bath including bidet & 1 powder room - BOTH bathrooms being fully renovated (2024). The massive eat-in kitchen is perfect for large family gatherings, and in-suite laundry room with newer washer/dryer including laundry sink offers additional storage space for pantry or secondary fridge/freezer. Walk-out to a large beautiful west-facing balcony to enjoy the lovely garden/fountain views, all-day sunshine and breathtaking sunsets. ALL utilities, cable tv, landline and internet are included in the condo fees!! Building offers numerous on-site amenities such as convenience store, hair salon, espresso bar, gym, games room, library, weekly exercise classes, weekly shuttle service, bocce ball courts, monthly dinners/dances, and so much more. Move in today and enjoy the European lifestyle by starting your mornings at the espresso bar, and ending your days with card games or bingo with your many new found friends! Book your showing today, and fall in love with this gem! (id:24801)
Royal LePage Your Community Realty
4 Kalmar Crescent
Richmond Hill, Ontario
Beautiful all-brick family home on a rare pie-shaped lot, perfectly situated on a quiet, low-traffic crescent in one of Richmond Hills most sought-after neighbourhoods. Steps to top-rated public, Catholic, and French schools, this home combines space, comfort, and convenience for the modern family.The open-concept main floor features a bright living and dining area, hardwood flooring, and a spacious family room with a cozy gas fireplace. The upgraded kitchen offers stainless steel appliances, porcelain floors, a marble backsplash, and a breakfast bar overlooking the eat-in area ideal for everyday living and entertaining. A rare main floor laundry room adds to the functionality.Upstairs, four generously sized bedrooms provide plenty of space, including a primary retreat with a walk-in closet and a luxurious 5-piece ensuite. The additional full bath and updated flooring ensure comfort for the whole family.The partially finished basement offers endless possibilities, including a 5th bedroom, cold room/wine cellar, and ample storage. Walk out from the kitchen to a large deck and a fully fenced backyard that widens to 63 feetperfect for entertaining, gardening, or relaxing in privacy. (id:24801)
RE/MAX Hallmark Realty Ltd.
293 London Road
Newmarket, Ontario
A Must See 4-Bedroom, 4-Bathroom, 2-Kitchen Home Located In The Heart Of Newmarket. This Beautiful Fully Renovated Home Offers Over 3000 Sqft Of Finished Living Space. Main Floor Showcases Open Concept Family Room, Dining Room And Kitchen Area, French Door Walkout To Back Deck And Backyard Oasis, Large Office/Living Room With French Doors For Privacy, Main Floor Laundry With Side Door Entrance, 2 Pc Washroom, Large Marble Like Ceramic Flooring Throughout And Enclosed Entrance With Direct Access To/From The Garage. Central Vacuum With Kick Plates In The Kitchen And 2nd Floor Hallway. Upstairs You Will Find A Large 20'6"X11'11" Primary Suite Complete With A 3 Pc Ensuite And Walk-In Closet, 3 Additional Generously Sized Bedrooms, 4 Pc Bathroom And Hardwood Flooring Throughout. The Basement Is Ideal For Entertaining With A Full Kitchen, Large Open Concept Rec Room, 3 Pc Bathroom And Cozy Fireplace, Along With Ceramic Flooring Throughout And Plenty Of Storage. The Exterior Of The Home Features: Resort Like 14'x34' Saltwater In-Ground Pool (2020) With Waterfalls, Pool Lights, Pool Safety Cover For The Off-Season, Solar Cover And Rocky Pool Cover Reel; 11'x14' Gazebo With Skylight And Ceiling Fan Light Fixture; Outdoor Kitchen With Gas BBQ, Sink, And 2 Refrigerators; Recessed Soffit Lights And Security Cameras (Perimeter Of The House); Exterior Electrical Plugs; Interlocking And Extended 6 Car Driveway. Ideally Located Near All Amenities And Hospital. (id:24801)
Sutton Group-Tower Realty Ltd.
88 William Saville Street
Markham, Ontario
Modern Elegance in the Heart of Downtown Markham 88 William Saville Street! Experience contemporary urban living in this stunning townhouse nestled in one of Markhams most sought-after communities. Thoughtfully designed with comfort and style in mind, this spacious home features soaring 9-ft ceilings, elegant hardwood flooring, and modern pot lights throughout. Enjoy the convenience of a rare double garage plus a third parking spot on the driveway. The bright, open-concept layout is perfect for both daily living and entertaining, with large windows that flood the space with natural light. The gourmet kitchen is a culinary delight, featuring stainless steel appliances, sleek cabinetry, and a functional breakfast bar ideal for family meals or casual gatherings. Upstairs, you'll find three generously sized bedrooms, each with its own ensuite bath and walk-in closet offering comfort and privacy for every household member. The finished basement with a large window provides a flexible space, perfect as a home office, guest suite, or fourth bedroom. Located steps from York Universitys new Markham campus, top-ranked schools, grocery stores, and public transit. Enjoy easy access to Highways 404 & 407, the vibrant shops and restaurants on Unionville Main Street, and scenic trails near Toogood Pond. Where modern living meets timeless charm your next home awaits. Schedule your private tour today! (id:24801)
Century 21 Leading Edge Realty Inc.
5 Smallwood Circle
Vaughan, Ontario
Welcome to this extraordinary luxury townhome offering nearly 3,000 sq. ft. of meticulously designed living space, crafted by the renowned Wycliffe Homes. This move-in ready residence showcases superior finishes, thoughtful upgrades, and a coveted location that blends convenience with elegance. Step inside to an impressive open-concept layout featuring a custom Scavolini kitchen with professional-grade stainless steel appliances, including a Wolf range, bar fridge, and premium fixtures. Sleek quartz countertops, designer cabinetry, and high-end plumbing details create a modern yet timeless cooking and entertaining experience. The spacious living room flows seamlessly into the dining area and eat-in kitchen, with direct walkout access to the backyard perfect for hosting family and friends. Soaring 10-ft ceilings on the main floor and 9-ft ceilings on the second and third levels add volume and light throughout. Hardwood flooring extends across the top levels with no carpet anywhere, ensuring a clean and sophisticated look. The luxurious primary suite offers a spa- inspired 5-piece ensuite and a generous walk-in closet, providing the ultimate retreat. A rare and valuable feature is the private residential elevator, offering effortless access from the third floor down to the finished basement. With an upgraded circuit board sourced from Chicago, this elevator offers unmatched convenience compared to others in the area. Additional highlights include a 2-car garage and a finished lower level, adding flexible living space for work, recreation. Ideally situated just steps from Promenade Mall, places of worship, parks, and the public library, with top-rated schools nearby, this exceptional home offers the perfect blend of lifestyle and location. (id:24801)
Home Standards Brickstone Realty
66 Devonsleigh Boulevard
Richmond Hill, Ontario
Bright 5 Bedrooms. 3323 Sf Unique & Modern Layout Home. Newer Paint, Newer Kitchen, Newer Bathroom, Newer Hardwood Floor Through Main And 2nd Floor. Steps To Top Rated High School & Elementary School *Mins. From Richmond Hill Go, Close To Hwy 404 & 407*Close To Parks, Walking Trails, Shopping Malls*Prime Location* Aaa Clients Needed, No Pets, Non Smoker. (id:24801)
Aimhome Realty Inc.
804 - 7250 Yonge Street
Vaughan, Ontario
Welcome to this beautifully maintained 2-bedroom, 2-bathroom condo at the Palladium by Menkes, offering approximately 1,200 square feet of bright and spacious living in the heart of Thornhill. This southeast-facing suite features expansive, unobstructed views from a large private balcony with two convenient walkouts - one from the living room and another from the second bedroom. The open-concept living and dining area is filled with natural light, while the generous eat-in kitchen offers ample cabinetry and counter space for comfortable daily living. The thoughtful split-bedroom layout ensures privacy, with a large primary suite that includes a walk-in closet. Maintenance fees are truly all-inclusive, covering heat, hydro, water, Bell high-speed internet, and cable TV - providing excellent convenience and cost savings. Residents of The Palladium enjoy access to a wide range of resort-style amenities, including a 24/7 concierge, outdoor pool, sauna, fully equipped gym, tennis courts, party room billiards room, on-site property management, and plenty of visitor parking. The building is ideally located in one of Thornhill's most sought-after neighbourhoods, just steps to parks, schools, restaurants, golf courses, community centres, and public transit including VIVA and TTC. It's also a five-minute walk to the future Clark Subway Station, with easy access to Highway 407 and Langstaff GO Station, making commuting a breeze. This is an outstanding opportunity to own a spacious, move-in-ready condo in a prime location with unmatched amenities. (id:24801)
Harvey Kalles Real Estate Ltd.
15600 7th Concession Road
King, Ontario
Built in 2018 Custom Home on a Rare 50+ Acre Parcel of Land with 1311 ft Frontage on Cul de Sac Street. Gated 1200 Feet Long Winding Driveway Delivers Complete Privacy. No For Sale Sign.Misty Meadows is Located Only Minutes from 400 & 27 and Less Than Half an Hour from 401 in Toronto. It Features 5 Bedrooms and 4 Full Bathrooms. Unfinished Area on the Second Floor Gives Possibility to Extend the Living Space for Two More Bedrooms and One Bathroom. Existing Finished Space is About 7,000 sq.ft. Mahogany Entrance Door as Well as Four Balcony French Doors are Imported from Europe. Main Floor Features 11 ft. Ceiling and Soaring 21-24 ft. in Living and Dining. 10ft High Windows, 8ft Doors, 14ft Long Kitchen Island, Granite Wood Burning Fireplace, 9-10 ft. Ceiling on the Second Floor, Two Living Rooms, Two Primary Bedrooms, White Oak Solid Hardwood Floors Throughout, Bidet or Smart Toilette in Every WC. Wet Bar in Finished Basement. Very Bright & Spacious! High Ceiling in the Garage Gives the Option to Add Lifts. The Property Has Good Balance of Rolling Field with Multiple Paddocks and Deciduous/Evergreen Forest, Horse Shelter with Three Stalls, Kidney Shape Saltwater Pool With Waterfall, and Entire House Kohler Generator. The New Construction of 4,800 sq.ft. Garage/Barn Was Approved by King Township. Low Property Tax Reflects Exemption for Conservation Area at Rear (15 Acres) and Reduction for Front Part of the Lot (31 Acres) due Forest Management Plan. Buyer can Refuse or Continue the Enrollment in This Program. The Backyard Area is Adjacent to Renown Happy Valley Forest with Miles of Paths and Spectacular Views of Magnificent Scenery. (id:24801)
Intercity Realty Inc.
Ph3504 - 60 Brian Harrison Way
Toronto, Ontario
Step into city-living elevated at 60 Brian Harrison Way, Unit 3504, a chic 1 bedroom plus den newly renovated condo boasting bright, modern finishes, an incredible view and a walkout balcony perfect for morning coffee or evening wind downs. This high-rise Gem offers deluxe building amenities including an indoor pool, sauna, gym/fitness centre, theatre, party/meeting room, virtual golf, billards, car wash bay, 24-hour concierge, guest suites, and more. Ideally located at Scarborough Town Centre, residents enjoy direct access to over 250 shops, restaurants, movie theatres, TTC and rapid-bus/GO trainsit, plus convenient highway 401 access. With parks, libraries, schools, and Scarborough Town Centre services at your doorstep, this is the perfect home for professionals and students seeking style, comfort, and unmatched convenience. (id:24801)
Sutton Group-Admiral Realty Inc.
181 Flora Drive
Toronto, Ontario
Welcome to this beautiful fully renovated bunglow three bedroom bungalow, with a master bedroom ensuite and a second 3 piece bathroom, property located at Kennedy & Lawerence, close to all amenities, schools, shopping, TTC, subway transit. (id:24801)
Homelife Silvercity Realty Inc.
Bsmt - 69 Grayson Crescent
Toronto, Ontario
Beautiful 2-bedroom, 1-washroom walkout basement at 69 Crescent Crescent available for $1,900 plus utilities. This bright unit offers plenty of natural sunlight and comes with washer, dryer, fridge, and stove included. Conveniently located within walking distance to schools, with easy TTC access, and close to Highway 401 and 407. Dont miss out on this great opportunity! (id:24801)
Royal LePage Ignite Realty
513 - 2369 Danforth Avenue
Toronto, Ontario
Elegant Corner Unit Condo The Perfect Fusion of Space, Functionality, and Lifestyle. This beautifully appointed two-bedroom plus den condominium offers a thoughtfully designed open-concept layout, making it ideal for modern living, working from home, and entertaining. Natural light floods the interior through east and south-facing windows, creating a bright and airy space throughout the day. Boasting over 200 sq ft of expansive terrace, complete w/ water line and gas line for a BBQ. Perfect for outdoor dining, gardening, or relaxing in the comfort of your own private oasis. An additional 133 sq ft south-facing balcony offers tranquil privacy; free from overlooking neighbours, providing a peaceful escape.Primary bedroom w/ an ensuite bathroom and walk-in closet, is a private retreat within your home. The den serves as a perfect office space allowing you to work comfortably without sacrificing style or convenience. The inclusion of gigabit internet in the maintenance fee ensures you stay connected with fast, reliable service.Strategically positioned in a corner of the building, maximizing sunlight and privacy, offering a serene haven amidst a vibrant community. Well-managed building features modern amenities designed to enrich your lifestyle including keyless access via an app, removing the need for fobs, a contemporary gym, pet spa, and a stylish party room for entertaining friends and family. Convenient visitor parking adds to the ease of living here.Located in a highly desirable neighbourhood, this residence offers a perfect balance of cultural hotspots, lush green spaces, and family-oriented resources. It's a community that fosters growth, connection, and relaxation. This is more than just a home; it's an opportunity to lay down roots in a vibrant, welcoming community with all the amenities and natural beauty you desire. Whether you're starting a family, working from home, or seeking a dynamic lifestyle, this well-designed unit can grow with you. (id:24801)
RE/MAX Hallmark Realty Ltd.
32 Manderley Drive
Toronto, Ontario
Welcome To Spacious And Stunning Birchcliff! Exceptional Quality And Attention To Detail Throughout With Crown Mouldings, An Elegant Kitchen Featuring Granite Countertops, Centre Island, And Stainless Steel Appliances, And Eco-friendly Bamboo Floors. Main Floor 2-piece Powder Room, Decadent 5-piece Master Ensuite With Victorian style Clawfoot Tub, 2 Skylights, And Convenient 2nd-floor Laundry. Legal Basement Apartment With Heated Floors, Full Kitchen, And Laundry Provides Rental Income or Use As A Private Office. Enjoy A Huge, Well-treed, Fully Fenced Yard. Close To French Immersion Birchcliff PS And All Amenities. Dont Miss This Amazing Opportunity In A Coveted Neighbourhood! (id:24801)
Royal LePage Estate Realty
Bsmt - 14 Rushlands Crescent
Whitby, Ontario
This legally permitted one-bedroom, two-washroom apartment features a private entrance, modern kitchen, separate laundry, and large windows with plenty of natural light. Ideally located near schools, public transit, shopping, parks, and major highways, it offers both comfort and convenience. Don't miss this great opportunity! Tenant responsible for 40% of utilities. (id:24801)
Royal LePage Ignite Realty
16 Janellan Terrace
Toronto, Ontario
RAVINE LOT *Multiple walk outs - Drive Through Garage - Interlock patio - lower level family room overlooking ravine with skylight and fireplace - Property is being sold as is. (id:24801)
Upperside Real Estate Limited
1501 - 2330 Bridletowne Circle
Toronto, Ontario
Stunning unit with over $100K spent on renovations, boasting a private and unobstructed south view! Open concept layout with floor-to-ceiling glass doors that lead to the sun-filled solarium**Dream kitchen features built-in appliances, marble counters, custom cabinetry, oversized pantry, and island with wine rack** Generous-sized primary bedroom retreat with FOUR closets including two custom built-ins! **Family room with wall-to-wall closets can double as a 3rd bedroom. **Premium parking near elevator plus private resident pathway and access to Warden Ave**Premium resort-style amenities include award winning landscaping, indoor & outdoor pools with cabanas, sauna, tennis & squash courts, gym, woodworking room, billiard & games rooms, library and 24-hr gatehouse security***Bonus Building Feature: Excellent planning committee curating weekly social events, all supported by excellent management and staff (id:24801)
Royal LePage Terrequity Realty
2206 - 310 Tweedsmuir Avenue
Toronto, Ontario
"The Heathview" Is Morguard's Award Winning Community Where Daily Life Unfolds W/Remarkable Style In One Of Toronto's Most Esteemed Neighbourhoods Forest Hill Village! *Don't Miss The Seldom Available Spectacular 2+1Br 3Bth S/W Corner Suite W/Balcony+High Ceilings That Feels Like A 3BR W/Separate Family Room! *Abundance Of Windows+Light W/Panoramic Lake+Cityscape+CN Tower Views! *Unique+Beautiful Spaces+Amenities For lndoor+Outdoor Entertaining+Recreation! *Approx 1650'! **EXTRAS** B/I Fridge+Oven+Cooktop+Dw+Micro,Stacked Washer+Dryer,Elf,Roller Shades,Blackout Blinds in BR's,Laminate,Quartz,Bike Storage,Optional Parking $195/Mo,Optional Locker $65/Mo,24Hrs Concierge++ (id:24801)
Forest Hill Real Estate Inc.
2906 - 600 Fleet Street
Toronto, Ontario
Welcome To This Two Bedrooms Condo Unit With A Stunning View Right To Lake Ontario From The 29th Floor. Amazing Location, Enjoy The Open Balcony And Large Windows, Clear View, Great Amenities In The Building Such As Indoor Swimming Pool, Exercise Room, Rooftop Terrace And BBQ. Everything Is Nearby: Public Transit, Pubs, Restaurants And More. Including One Locker And One Underground Parking. (id:24801)
Tfn Realty Inc.
2411 - 395 Bloor Street
Toronto, Ontario
Welcome to 395 Bloor Street, Toronto! This exceptional 2-bedroom, l-bathroom condo combines modern design with everyday convenience. Featuring a sleek chefs kitchen with premium appliances, floor-to-ceiling windows that flood the space with natural light, and a spacious balcony showcasing breathtaking city views, this home is the perfect blend of style and comfort. Situated in the heart of Toronto, you'll be just steps from trendy restaurants, chic boutiques, lush parks, and state-of-the-art fitness centers. With TTC subway stations right at your doorstep, commuting is effortless. Perfect for young professionals or couples seeking a vibrant urban lifestyle, this condo offers the best of downtown living. Showings are available anytime don't miss your chance to call this stunning property home! (id:24801)
Royal LePage Your Community Realty
2004 - 25 Broadway Avenue
Toronto, Ontario
Welcome to Suite 2004 at 25 Broadway Ave, built by Tridel - a spacious 860 square foot, sun-filled 2-bedroom, 2-bathroom condo in the heart of Midtown Toronto. Located just steps from Yonge & Eglinton, this well-appointed unit offers the perfect blend of comfort, style, and urban convenience. Enjoy an open-concept layout with 9 ft ceilings, generous principal rooms, floor-to-ceiling windows, and beautiful east-facing views. The living and dining areas flow seamlessly to a private balcony, perfect for morning coffee or evening relaxation. The modern kitchen features granite countertops, stainless steel appliances, a large island, and ample cabinetry. The large primary bedroom includes a walk-in closet and luxurious bathroom (renovated in 2024). The second bedroom is spacious with great natural light - ideal for a child's room, guest bedroom, office, or family use. Additional highlights include laminate floors throughout, ensuite laundry, and excellent storage. An incredibly managed building that offers outstanding amenities: 24-hour concierge, fully equipped gym, spa, and saunas, billiard room, theatre room, party room, guest suite, free visitors parking and a stunning patio with BBQs and cabanas. Located in one of Toronto's most desirable neighbourhoods, you are just minutes from the subway, future LRT, top-rated schools, parks, restaurants, shopping, and everything Yonge & Eglinton has to offer. Ideal for professionals, couples, families, or investors alike. Don't miss your opportunity to own a move-in-ready suite in a prime location! (id:24801)
RE/MAX Imperial Realty Inc.
902 - 375 King Street W
Toronto, Ontario
Luxury 2-Bedroom + Den Condo with Custom Features at 375 King Street West. Experience upscale urban living in this fully furnished, all-inclusive condo in the heart of Toronto's vibrant Entertainment District. Located at 375 King Street West, Suite 902 offers exceptional convenience with utilities and high-speed internet included just bring your suitcase! Key Features: - Bedrooms: 2 spacious bedrooms, plus a versatile den converted into a full third bedroom complete with a custom closet. - Murphy Bed Systems: Includes two innovative Murphy bed systems, one doubling as a desk and bed perfect for optimizing space and functionality. - Custom Storage: Tons of built-in custom storage solutions, including three upgraded closets, ensuring everything has its place. - Bathrooms: 2 bathrooms, including a newly renovated second bath with modern finishes. - Updated Interiors: Brand-new flooring throughout, freshly painted walls, and sleek design upgrades. - Outdoor Living: Enjoy the custom flooring on your private balcony ideal for relaxing or entertaining. Located steps away from world-class dining, shopping, entertainment, and public transit, this condo combines modern luxury with the ultimate convenience. Perfect for professionals or families looking for a turnkey rental. Don't miss this opportunity for all-inclusive living in one of Toronto's most sought-after neighborhoods! (id:24801)
Century 21 Atria Realty Inc.
6 Lurgan Drive
Toronto, Ontario
Original Owner!! Don't miss this opportunity to renovate, build your dream home, move in, or invest in this highly desirable West Willowdale neighbourhood. The lot is 50x 120, surrounded by new luxury custom builds on a secluded street just minutes from Senlac and Finch.This well maintained bungalow features 3 bedrooms (current Office can easily be converted to third bedroom) Main floor family room, hardwood floors and a separate entrance leading to a finished basement which includes a large recreation room, fireplace, bedroom and 3pc bath. It has a double attached garage and an inground pool.Close to Edithvale Community Centre and park, schools, shopping and restaurants.Senlac TTC direct to Sheppard Subway and Finch Bus to Finch Subway/Go Station. (id:24801)
Royal LePage Signature Realty
1201 - 30 Tretti Way
Toronto, Ontario
Rare Furnished Studio At Stylish Tretti Condo With Modern Scandinavian Design. Premium Location. Mixed-use community with parks, pedestrian and cycling connections. Steps To Wilson Subway Station. World-Class Yorkdale Shopping One Stop Away. York Univ Four Stops away. Steps To Costco, Starbucks, Shops And Restaurants. Amenities include 24/7 Concierge, Parcel Storage, EV Rideshare, Bike Storage, Outdoor BBQ Patio, Business Centre (Wi-Fi), Co-working Spaces, Private Offices, Meeting Rooms, Billiards, Yoga Studio, Exercise Rm, Party Room And More. Parking available $150/mo. Locker available $50/mo. (id:24801)
Intercity Realty Inc.
516 - 801 King Street W
Toronto, Ontario
Spacious and stylish 1-bedroom plus sunroom in the heart of King West. This suite boasts a sleek U-shaped kitchen with full-size stainless steel appliances, laminate flooring throughout, and a generously sized primary bedroom with a large mirrored closet. The 4-piece bathroom offers both a soaker tub and a standing shower. The sunroom provides a bright, versatile space ideal as a home office or cozy reading nook. Conveniently located in one of downtown's most vibrant communities. Just Steps To Parks, TTC, Shops, Restaurants And Entertainment. Building amenities include fitness centre and large roof top patio overlooking the beautiful downtown skyline. (id:24801)
Sutton Group-Admiral Realty Inc.
704 - 21 Grand Magazine Street
Toronto, Ontario
Welcome To Fort York West Harbour City. This Bright And Spacious 1 Bed + Den Corner Plan, With Gorgeous South Lake View, Is The One You've Been Waiting For! This Very Functional And Cozy Layout Includes Beautiful Finishings, Stainless Appliances, High Ceilings And Comes With Convenient Parking And Locker. Resort-Style Facilities Include A Large Indoor Pool, Gym, Concierge & More. (id:24801)
Express Realty Inc.
904 - 1486 Bathurst Street
Toronto, Ontario
Immaculately Maintained One Bedroom Condo With Grand Ceiling Height And Completely Unobstructed East Views. Large Floor To Ceiling Windows Provide Sunshine First Thing In The Morning That Lasts Throughout The Day. Kitchen Loaded With Stainless Steel Appliances, Tile Back Splash, Granite Counters, And Convenient Under Mount Lighting. Suite Features Wood Flooring Throughout, Closet Organization System, And A Balcony That Spans The Entire Length Of The Suite. This Well Managed Condo Is Located Half A Block North Of Bathurst & St. Clair - Everything You Need At Your Doorstop. Loblaws, Streetcar, Restaurants, Shoppers, Parks, & So Much More! One Storage Locker Included. (id:24801)
Royal LePage Signature Realty
209 - 525 Wilson Avenue
Toronto, Ontario
Absolutely Spectacular Bright & Spacious (634 Sqft + 70 Sqft Balcony) 1+1 Bedroom condo in Gramercy Park. Featuring Floor-To-Ceiling Windows, Open Concept Living & Dining, Functional Kitchen, Granite Countertops, Breakfast Bar & S/S Appliances. Well Managed Building W/ 5 Star Amenities! Amenities include 24/7 Concierge, Indoor Swimming Pool, Gym, & Party Room, games room, BBQ area. Perfectly Situated Across from Wilson Subway Station. Easy Access to Allen Road/Hwy401/400/404/DVP, Costco, LCBO, Home Depot, Yorkdale Shopping Mall, Restaurants And Much More.Ideal for first-time buyers and investors, discover luxury and convenience at one of the best-managed buildings in the area. Don't miss out on experiencing Gramercy Park Condos today! Includes 1 parking & locker. Fresh Paint! (id:24801)
Homelife Frontier Realty Inc.
110 - 160 The Donway W
Toronto, Ontario
Fantastic opportunity in the heart of Don Mills. This co-ownership apartment is just steps away from all the conveniences and amenities of the Shops of Don Mills, transit, and the DVP. Set in quiet Don Mills, this well-managed boutique co-ownership offers spacious suites in a phenomenal location. This oversized one bedroom unit has an open concept living and dining room, efficient galley kitchen, and extra large bedroom with wall to wall closet. A wonderful opportunity for first time Buyers or downsizers who wish to make their mark in this incredible location. Photos are virtually staged. (id:24801)
Bosley Real Estate Ltd.
323 - 155 Merchants' Wharf
Toronto, Ontario
*PARKING & LOCKER INCLUDED* Upgraded *CALIFORNIA CLOSETS* Welcome To The Epitome Of Luxury Condo Living! Tridel's Masterpiece Of Elegance And Sophistication! 2 Bedroom, 2 Full Bathrooms & 840 Square Feet. **Remote Controlled Automatic Blinds** Rare feature - Large Balcony. Top Of The Line Kitchen Appliances (Miele), Pots & Pans Deep Drawers, Built In Waste Bin Under Kitchen Sink, Soft Close Cabinetry/Drawers, Separate Laundry Room, And Floor To Ceiling Windows. Steps From The Boardwalk, Distillery District, And Top City Attractions Like The CN Tower, Ripley's Aquarium, And Rogers Centre. Essentials Like Loblaws, LCBO, Sugar Beach, And The DVP Are All Within Easy Reach. Enjoy World-Class Amenities, Including A Stunning Outdoor Pool With Lake Views, A State-Of-The-Art Fitness Center, Yoga Studio, A Sauna, Billiards, And Guest Suites. (id:24801)
Century 21 Atria Realty Inc.
177a Highbourne Road
Toronto, Ontario
Welcome to 177A Highbourne Road, situated in the highly desirable Chaplin Estates neighbourhood. This exquisite detached home features four bedrooms and five bathrooms, enhanced by beautifully curated front and rear landscaping, along with a private driveway and built-in garage. Spanning over 3,500 square feet across three levels, the residence offers a versatile and functional floor plan. Experience soaring 10-foot ceilings on the main floor, elegant oak hardwood flooring throughout, and custom crown moulding. The expansive chef's kitchen stands out, complete with a spacious island and breakfast nook, equipped with a Viking range, hood, refrigerator, and a Miele dishwasher. It overlooks a warm family room featuring a gas fireplace, with two walk-outs leading to the rear deck. On the upper level, the impressive primary suite includes a walk-in closet, a double closet, and a luxurious five-piece ensuite bathroom. Additionally, there are three more generously sized bedrooms with ample closet space. The lower level boasts high ceilings and a large recreation room with a walk-out to the outdoors. This home is ideally located near top-rated public & private schools, including U.C.C, Havergal, and B.S.S, as well as all the amenities along Eglinton Avenue. Enjoy easy access to TTC, the upcoming LRT, and just a short drive to downtown. (id:24801)
Keller Williams Referred Urban Realty
42 Crimson Mill Way
Toronto, Ontario
A Truly exceptional townhome in the coveted Bayview Mills community. Offering nearly 3,100 sq. ft. of space, this residence combines refined upgrades with a layout perfectly suited for modern family living. The main floor sets the tone with wide-plank hardwood flooring, elegant finishes, and abundant natural light. The open living and dining spaces create a sophisticated setting for entertaining, while the brand new chefs kitchen complete with quartz countertops, premium stainless steel appliances, and custom cabinetry - invites both everyday meals and special occasions. A sunlit breakfast area overlooks the private yard, providing the perfect spot for morning coffee or relaxed family dinners. Upstairs, FOUR very generous bedrooms ensure comfort for the entire family. The primary suite is a private retreat with a spa-inspired ensuite and walk-in closet, while additional bedrooms offer flexibility for children, guests, or a home office. The full basement, newly renovated in 2025, expands the home with a versatile open-concept design - ideal for a media lounge, children's playroom, or home gym. Finished with the same attention to detail as the upper levels, it enhances both lifestyle and value. Outdoors, the private yard offers a peaceful escape, complemented by access to the community's beautifully maintained outdoor pool. Just a few minute walk from top-ranked public schools , scenic parks, TTC, Highways, upscale shopping, and dining, this home blends luxury and family convenience in one of Toronto's most sought-after neighborhoods. (id:24801)
Harvey Kalles Real Estate Ltd.
2212 - 170 Sumach Street
Toronto, Ontario
Welcome to Suite 2212 at 170 Sumach a stunning 1 Bed + Den condo with rare breathtaking 180 unobstructed views to the north and stunning water views to the south. This unique and functional layout is one of a kind, offering a spacious living area and a versatile den perfect for a home office or guest space. The upgraded bathroom is a true spa-like retreat, featuring a luxurious steam shower and waterfall showerhead. Floor-to-ceiling windows flood the space with natural light, making every corner feel open and airy. Located in the heart of the vibrant Regent Park neighbourhood, this condo is part of a building loaded with premium amenities: fully equipped gym, basketball court, rooftop terrace with BBQs, party room, and 24/7 concierge. Steps to parks, TTC, restaurants, and more. A truly special suite you wont find anywhere else! (id:24801)
Property.ca Inc.
2409 - 33 Helendale Avenue
Toronto, Ontario
The Best 1 Bedroom Available To Purchase In The Building. Opulence Accompanies Every Detail Throughout This Exquisite Masterpiece By Lifetime Developments. Situated Right In The Heart Of Toronto's Coveted Yonge & Eglinton Neighbourhood. This Prestigious Condominium Features Outstanding Fitness Centre, Dog Spa, Event Kitchen. Fabulous Open Concept 1Bed and 1 Bathroom Suite, Living And Dining Area, Ideal For Entertaining And Everyday Living. New Modern Kitchen Has Integrated Appliances, Designer Cooktop, Backsplash And Under mounted Sink. South Facing Unobstructed Picturesque Views. Jaw Dropping Expansive Southern Views From Every Room. Massive Balcony With Floor To Ceiling Windows Allows Both Sunrise & Sunset Views. Added With Tasteful Upgrades And Modern Colour Scheme. Functional Layout. Locker Included. Best Value In The Building. Great Unit ! (id:24801)
Harvey Kalles Real Estate Ltd.
1359 10th Line
Innisfil, Ontario
Welcome to 1359 10th Line, Innisfil - where charm meets convenience! This well-maintained 2+1 bedroom, 1 bath bungalow sits on an impressive 248.93 ft x 173 ft lot, offering space, privacy, and endless potential. Located just minutes from Innisfil Beach Park and the world-class amenities of Friday Harbour, this home is ideal for first-time buyers, downsizers, or investors looking for a prime location. Step inside to a bright living space and functional kitchen, complete with a new dishwasher (2023) for added ease. The finished lower level, with its separate rear entrance, provides flexible living space - perfect for a third bedroom, home office, or potential in-law suite. Major updates have been completed for your peace of mind, including a new roof (2013), furnace and air conditioner (2021) - a valuable upgrade for comfort and efficiency - new garage door (2022), front door (March 2025), and a freshly sealed driveway (2024). The oversized garage offers plenty of room for parking or storage, and the expansive lot gives you space for gardening, entertaining, or future expansion. Located in a friendly neighbourhood close to parks, beaches, shopping, schools, and commuter routes, this property is a rare opportunity to own in one of Innisfil's most desirable areas. Don't miss your chance - book your showing today! (id:24801)
Royal LePage Signature Realty
923 - 212 King William Street
Hamilton, Ontario
Beautiful One Bedroom Unit With Superior Layout, Great View And Amazing Location! 542 Square Feet Of Efficiency With 41 Square Feet Of Outdoor Space. Forget looking at a concrete wall for a view or someone's balcony. This Unit Has A Great View. In Addition, Go Hang Out On The Rooftop For Some Additional Sun And Fun! Enjoy The Lake Views! Close To Everything. Be A Part Of The New Urban Scene In Hamilton At Kiwi Condo's. (id:24801)
Real Estate Homeward
192 Lincoln Road W
Fort Erie, Ontario
Rare Income Property in Fort Erie!192 Linton Rd W offers 2 detached dwellings on one lot, fully fenced with garden yard, currently set up as 4 self-contained units each with kitchen, bath and private entrance. Strong rental demand with current gross income of $6,794/month (~$81,500 annually).Recent updates include 2 furnaces (2023), AC (2023), 4 stoves (2023-2025), 2 fridges (2023), laundry & dryer (2023). The front home offers approx. 1,900 sq.ft. with 2 units, while the rear detached dwelling offers approx. 1,400 sq.ft. with 2 units: one 2-bedroom/1-bath unit and one 1-bedroom/1-bath unit. Concrete driveway (104 W x 20 D) fits 2-3 vehicles.Prime Crystal Beach locationjust a short walk to shops, restaurants, and the sandy beach. R3 zoning provides flexibility and future upside. A fantastic opportunity for investors seeking strong cash flow or a perfect Crystal Beach getaway with rental income! (id:24801)
RE/MAX Success Realty
12 Cedar Park Crescent
Quinte West, Ontario
Welcome to 12 Cedar Park Crescent, Trenton Crispin Model by Klemencic Homes. Beautifully maintained 2-bedroom, 4-bath freehold townhouse located in the desirable Hillside Meadows community of Quinte West. This Model offers a spacious open-concept layout, modern finishes, and excellent curb appeal with a brick and stone exterior, interlocking walkway, and covered front porch. Step inside to a large foyer leading to a bright main floor featuring engineered hardwood flooring, a stylish kitchen with granite countertops, undermount sink, and stainless steel appliances, seamlessly flowing into the dining and living areas. The living room boasts a large window and patio door with walkout to a private deck and fully fenced backyard - perfect for entertaining. Upstairs, the primary bedroom features an oversized walk-in closet, while the second bedroom includes its own 4-piece ensuite - ideal for guests or family. A versatile loft space offers potential for a home office or reading nook. The finished basement includes a spacious rec room, 2-piece bathroom, utility room, and ample storage. Close to schools, parks, shopping, CFB Trenton, and Hwy 401. This home offers comfort, style, and convenience in a sought-after neighborhood. (id:24801)
Royal LePage Terrequity Realty
180 Grey Street W
Southgate, Ontario
Welcome to your dream home, where elegance meets coziness! This stunning three-bedroom, two-bath showcases custom wood finishing, exuding warmth and charm at every turn. Picture yourself sipping coffee on the inviting covered porch or hosting summer barbecues on the spacious deck surrounding a sparkling above-ground pool ideal for hot sunny days! Nestled on a dead end road amid mature trees and vibrant gardens, this property offers ultimate privacy. The expansive backyard features a detached garage (currently a woodworking shop!) and a bonus 12x20 ft space.Get ready to entertain in the covered outdoor kitchen with a fabulous bar, perfect spot for weekend gatherings! Inside, the main floor welcomes you with a spacious bedroom, a beautifully designed bathroom, and a living room flowing into a custom kitchen. A mudroom, office, and laundry area complete this level.Upstairs, discover an additional bathroom and two more spacious bedrooms, ideal for guests or family. Recent upgrades include durable 50-year shingles (2022), new eavestrough, fascia, and soffit (2024), stylish pergola and sandbox (2024), modern kitchen cabinets (2022), and a reliable hot water tank (2024).Situated on a generous lot with ample parking (room for six or more cars!), this home is on a peaceful street yet has easy access to main roads for commuters. Enjoy convenient walking distance to schools and shopping! Additional highlights include natural gas heating, an enclosed garden, swing bench, sandbox, and charming playhouse. Don't miss out on this updated gem in the highly sought-after town of Dundalk your dream lifestyle awaits! (id:24801)
Mccarthy Realty
62 Terrace Drive
Hamilton, Ontario
Welcome to The most desirable Pleasant Valley neighborhood of Dundas, 62 Terrace Drive! This Beautiful, spacious 2- story detached home, just steps from conservation trails and parks. Short walk to to the vibrant shops, galleries and restaurants of historic downtown Dundas. This well loved home offers generous living space. The main floor boast a beautiful sun field living room, separate Dining room. Kitchen with breakfast area, Family room with woodburning fire place and walk-out to Patio. 4 Spacious bedrooms on the second floor. Primary bedroom has 3-pc en-suite and double closets. Finish lower level has a large recreational room. Exercise room Laundry room and 3 pc bathroom. (Currently dining room used as office and Family room used as Dining room.) The home was well kept over the years; New Roof 2025 September, Furnace 2018, New kitchen appliances 2025 July. All windows and front entry door have ben replaced. Don't miss the opportunity to call this place home! You'll be surrounded by beautiful trails in a peaceful family friendly neighborhood. (id:24801)
Homelife Classic Realty Inc.
87 - 9460 The Gore Road
Brampton, Ontario
Welcome to 9460 The Gore Rd #87 - A Stunning, Upgraded Stacked Townhome in the Heart of Castlemore. Experience modern living at its finest in this beautifully appointed three-storey townhome, ideally located in the prestigious and family-oriented Castlemore community. This meticulously maintained residence offers a spacious and functional open-concept layout, perfect for both everyday living and stylish entertaining. Step into a contemporary kitchen designed with sleek finishes, full sized, stainless steel appliances, upgraded granite counter tops and a modern backsplash. Seamlessly flowing into the bright living and dining areas, complemented by a private balconies that extend your living space outdoors. Featuring two generously sized bedrooms, another balcony, convenient ensuite laundry, and an abundance of natural light, this home delivers both comfort and practicality. This move-in-ready gem is nestled within a quiet, well-managed complex. Enjoy unparalleled convenience with close proximity to top-rated schools, major retailers, Costco, Walmart, grocery stores, and easy access to highways 427, 407, and 410. A perfect home for couples or small families - you don't want to miss this one! (id:24801)
Red House Realty


