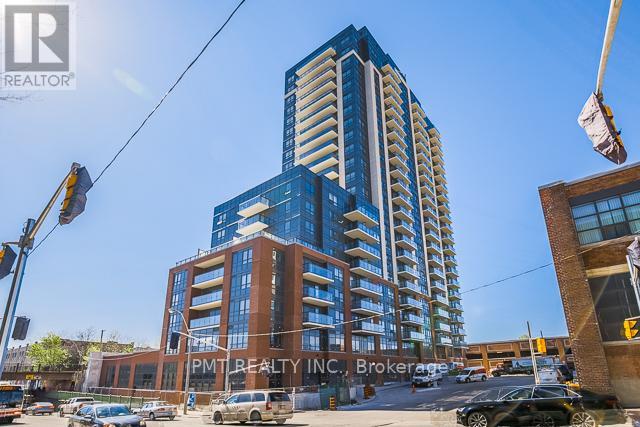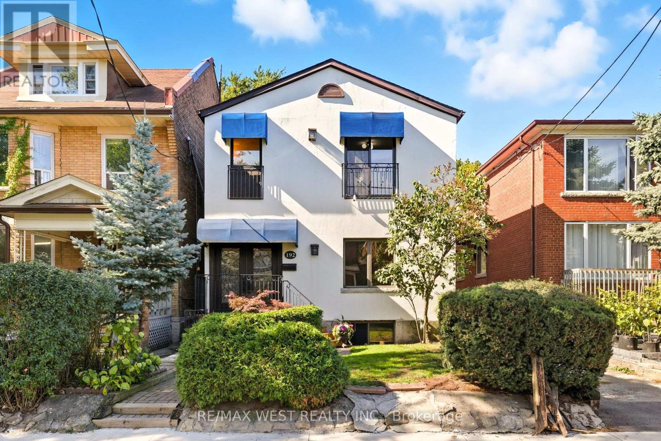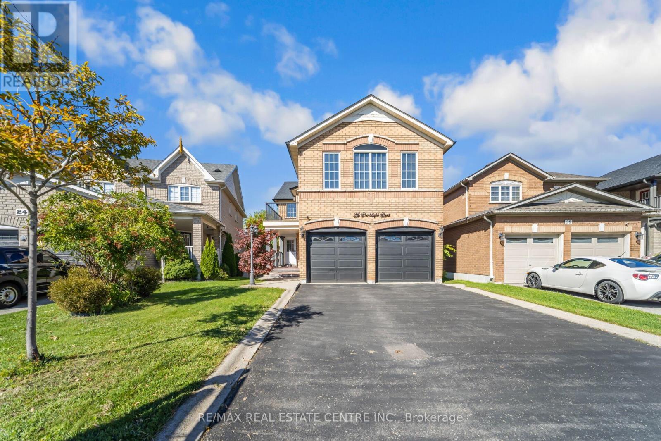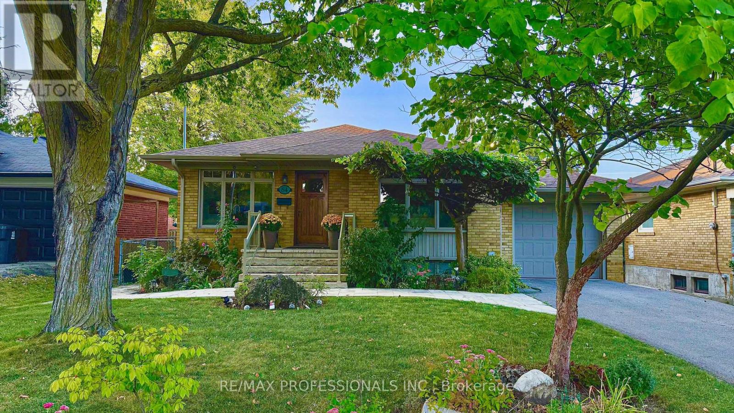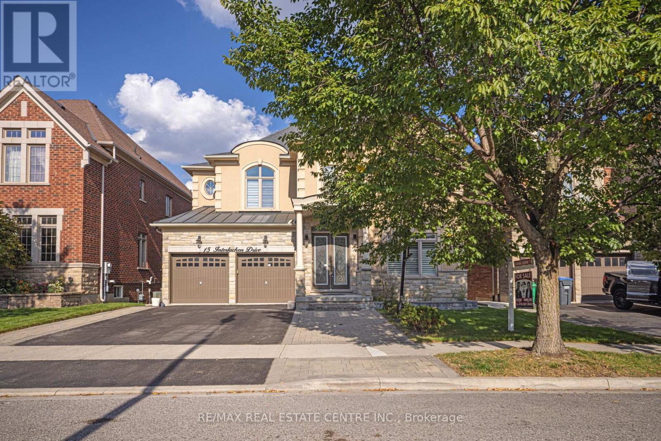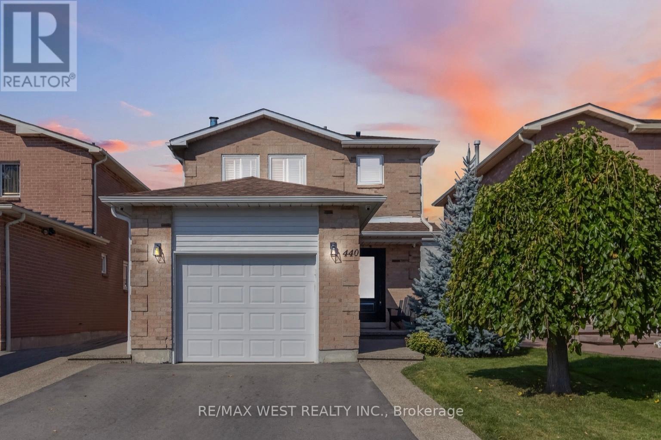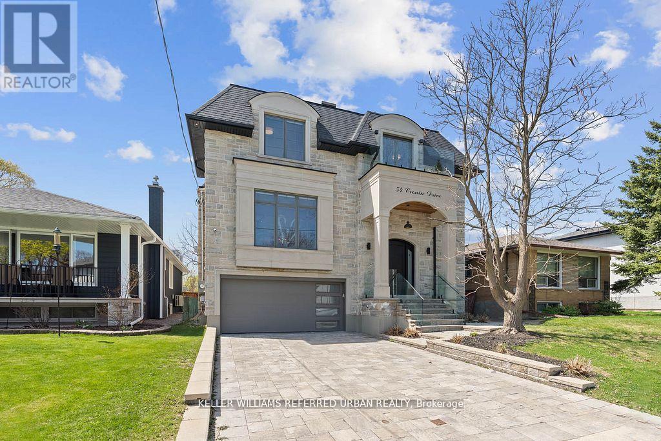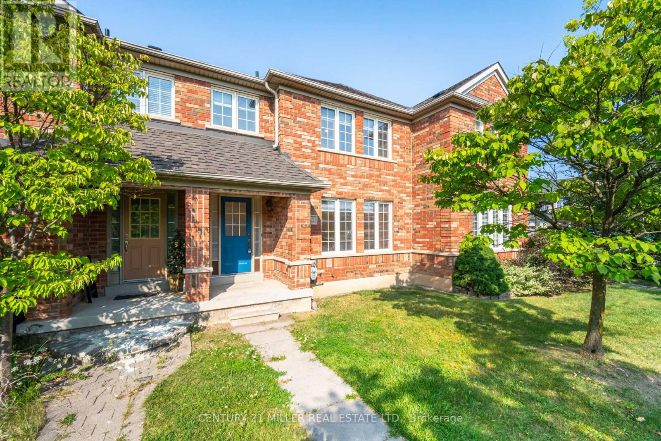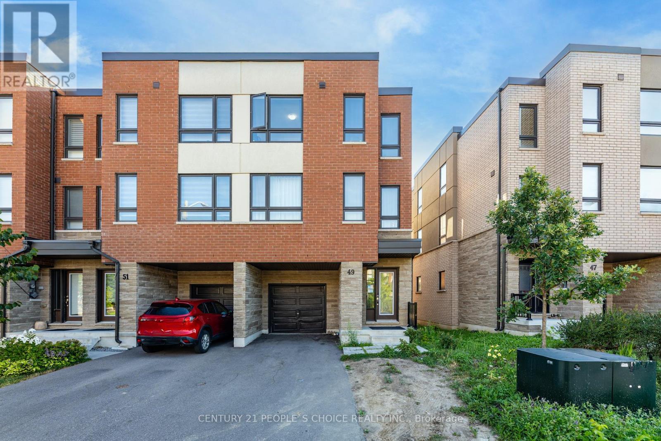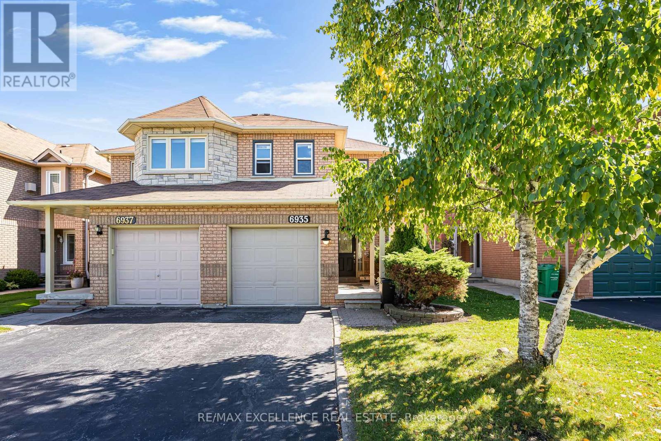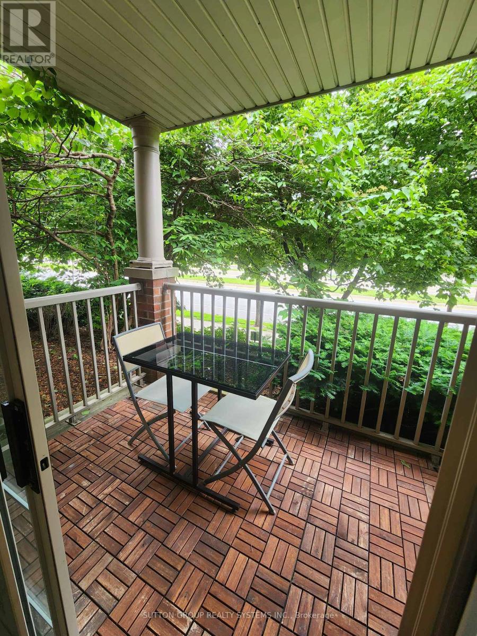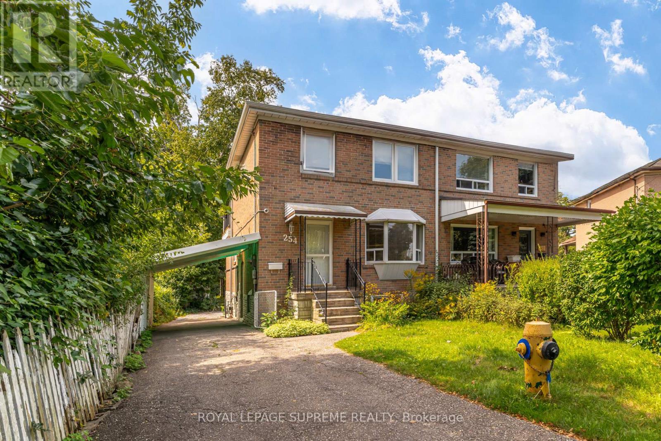1609 - 1420 Dupont Street
Toronto, Ontario
Welcome to Fuse Condos at 1420 Dupont St., Toronto a highly sought-after community offering convenience and style in one of the citys most vibrant neighbourhoods. This modern 1-bedroom, 1-bathroom suite features an open-concept living, dining, and kitchen area with sleek finishes and a functional layout, perfect for both relaxing and entertaining. Enjoy stunning city views from the spacious private balcony, flooding the space with natural light. Residents enjoy exceptional amenities including a fully equipped gym, 24/7 concierge, party room, and visitor parking. Located steps from public transit, grocery stores, restaurants, and shops, this home offers the perfect blend of comfort and urban living an ideal choice for first-time buyers, investors, or anyone looking to experience the best of Toronto living. (id:24801)
Pmt Realty Inc.
192 Pacific Avenue
Toronto, Ontario
Welcome to 192 Pacific Avenue, a stately 4 bedroom home offering 2,400 sq. ft. of above-ground living space plus a self-contained 2-bedroom basement apartment. Located in one of West Torontos best neighbourhoods, its just steps to the beauty & serenity of High Park, with its scenic trails, playgrounds & sports fields. Its also within walking distance of 3 vibrant high street districts: The Junction, Roncesvalles & Bloor West each offering a unique mix of shops, cafes & restaurants. Families will appreciate being in the catchment for top-rated Humberside CI and Keele St PS. And commuters will love the easy access to transit with the subway, GO and UP stations all just a short walk away. Inside, the main floor welcomes you with soaring 10 ft ceilings and a breathtaking living room featuring 17 ft cathedral ceilings, twin skylights, and a cozy fireplace framed by 2 walkouts to a large deck and a very deep backyard. Theres also direct access to a versatile lower-level space perfect for a gym, TV room or home office. The chef-inspired kitchen features granite countertops, stainless steel appliances including a gas stove with a pot filler, an abundance of cabinetry, and a large breakfast bar that comfortably seats six ideal for casual meals & entertaining. Also on the main floor is a spacious primary bedroom with an adjoining spa-like full bathroom, a separate laundry room, and rich hardwood flooring throughout. Upstairs, youll find 3 generously sized bedrooms, each with wall-to-wall closets, along with a 4 piece bathroom with a separate soaker tub & walk-in shower. An open loft area overlooks the living room and offers the perfect spot for a home office, library, or quiet reading nook. The lower level apartment includes 2 bedrooms, its own laundry, and a private front entrance a great option for rental income, in-laws, or extended family. The lower level can be opened up to allow access from inside the house. (id:24801)
RE/MAX West Realty Inc.
26 Porchlight Road
Brampton, Ontario
Everyone's Dream Home Is Here! Experience Luxury Living Backing Onto A Peaceful Ravine! This Exquisite 4+2 Bedroom Home Offers Unmatched Privacy & Breathtaking Views Of A Lush Greenbelt. The Inviting Front Porch, Accented W/ Concrete Tiles & Sleek Glass Railings, Sets A Modern & Welcoming Tone. Step Into A Grand Foyer Highlighted By Elegant Pot Lights, Ceramic Flooring, & Soaring Ceilings W/ A Skylight That Fills The Space W/ Natural Light. The Cozy Family Rm Features Large Windows For Plenty Of Sunshine, While The Adjacent Dining Area Overlooks The Elegant Living Rm W/ A Striking Gas Fireplace & Accent Wall. Enjoy Picturesque Views Of The Backyard & Ravine From Every Angle. The Open-Concept Kitchen Is A Chef's Dream, Showcasing A Stunning 9x4 Ft Marble Island, Marble Backsplash, Top-Of-The-Line Built-In Appliances, & A Professional-Grade Oven. Walk Out To A Private Deck Complete W/ A Charming Gazebo Perfect For Outdoor Dining Or Quiet Relaxation. Gleaming Hardwood Floors Run Throughout The Home. Upstairs, You'll Find 4 Beautifully Appointed Bedrms. The Luxurious Primary Suite Features A Spa-Like Ensuite W/ Marble Finishes, A Classic Clawfoot Tub, Glass Shower, And A Spacious Vanity. The Second Bedroom Can Serve As A Nursery Or Home Office, While The Third Bedroom Opens To A Private Balcony. The Expansive Fourth Bedroom Includes A Walk-In Closet And A 3-Piece Ensuite. Going Down The Fully Finished W/O Basement Offers An In-Law Suite, Not Just 1 But Total Of 2.5 Bathrms!! A Complete Modern Kitchen, A Fireplace & Own Laundry Rm, Ideal For Extended Family Or Guests! Ideally Located In The Middle Of Everything! Make This Perfect Home Yours Now! (id:24801)
RE/MAX Real Estate Centre Inc.
84 North Heights Road
Toronto, Ontario
This 2+2 bedroom, 2 bathroom home is the epitome of luxury and convenience. Step inside to discover the main floor washroom with heated floors, perfect for those chilly mornings. The new attic insulation ensures energy efficiency, while the basement gas fireplace and air conditioning provide year-round comfort. The tankless water heater and HEPA furnace filter guarantee clean and on-demand hot water, as well as high indoor air quality. Outside, you'll find a garden shed, wood fence, patios, walkway, and leaf guard for low-maintenance living. There is a separate side entrance for a possible in law suite. The roof shingles, eaves, soffits, and fascia have all been recently upgraded, along with the ground floor renovation and vinyl flooring in the basement. For those looking to downsize, this home offers guest bedrooms for visiting family and friends, beautifully landscaped gardens, and proximity to the International Airport for easy travel. The water softener and other water treatments elevate the quality of everyday living. Young professionals will appreciate the gourmet kitchen with high-end appliances and a spacious island breakfast bar for entertaining guests. Motorized blinds add a touch of luxury, while the open concept layout and modern finishes create a stylish and welcoming atmosphere. Don't miss out on this opportunity to own a truly exceptional property that caters to your unique lifestyle needs. Schedule a viewing today and imagine yourself living the life of your dreams at 84 North Heights Rd (id:24801)
RE/MAX Professionals Inc.
15 Interlacken Drive
Brampton, Ontario
Over $100K In Recent Upgrades! Welcome To This Luxurious 5+2 Bedroom Detached Home In The Prestigious Credit Valley Community, Offering 3399 Sq. ft Of Refined Living Space And Backing Onto A Tranquil Ravine. Featuring A Walk-Out Basement, This Property Is Perfect For Extended Family Or An Income-Generating Suite. Step Inside To Soaring 10 Ft Ceilings On The Main Floor, A Spacious Eat-In Kitchen With A Center Island And Walk-Out To The Deck, A Private Office With French Doors On The Main Flr, And Elegant Separate Living, Dining, And Family Rooms All Illuminated With Pot Lights And Designer Finishes. Enjoy Over $100K In Upgrades, Including New Vinyl Flooring In The Basement, Fresh Paint, Custom Closet Organizers In All Bedrooms, A Built-In Entertainment Unit, And Smart LED Lighting With Adjustable Colour And Brightness. The Upper Level Features A Primary Suite With A 5-Piece Ensuite, Plus Semi-Ensuite Access For Other 4 Bedrooms. Outside, The Home Showcases Professional Landscaping, Interlocking Stonework, Retaining Wall Flower Beds, And A Raised Kitchen Garden. Additional Highlights Include A Kinetico Water Filtration And Softener System And An Owned Hot Water Tank (No Rental Fees). Move-In Ready, This Home Blends Modern Luxury, Family Functionality, And Stunning Curb Appeal An Opportunity Not To Be Missed! Ravine Lot, No Houses At The Back! School & Park Is Just Nearby, Accessible To Everything!! This Is Your Perfect Dream House! Make It Yours Now! (id:24801)
RE/MAX Real Estate Centre Inc.
440 Bluesky Crescent
Mississauga, Ontario
Beautifully Renovated 3-Bed, 4-Bath Home That Seamlessly Blends Modern Design W/ Everyday Functionality. Thoughtfully Updated Top-To-Bottom, This Residence Features Engineered Hardwood Through Main & 2nd Levels (2019), A Striking Oak Staircase (2022), & Custom Feature-Wall Panelling That Elevates The Living Room & Staircase Walls W/ Architectural Detail. The Chef-Inspired Kitchen Is Both Stylish & Practical, Boasting Painted Mdf Custom Cabinetry (2019), Elegant Quartz Countertops, & Ss Appliances W/ A Gas Stove. The Adjacent Dining Area Showcases A Custom Bar W/ Live-Edge Walnut Countertop & Floating Shelving The Perfect Setting For Entertaining. Upstairs, Youll Find 3 Spacious Beds & 2 Full 4-Pc Baths, Incl. A Beautifully Remodelled Primary Ensuite (2018). A Convenient Powder Room On The Main Floor Adds Practicality For Guests. The Fully Finished Basement W/ Sep Entrance Offers Incredible Flexibility Ideal As A Secondary Suite, In-Law Space, Or Potential Rental Unit. It Includes A 2nd Custom Kitchen W/ Quartz Countertops, Luxury Vinyl Flooring (2024), & An Additional Powder Room, Maximizing Functionality & Value. Additional Upgrades Incl. Interior & Exterior Pot Lights Throughout, New Main Floor Windows & Doors (2023), New Soffits (2023), Driveway Asphalt (2023), Composite Backyard Fencing (2020), Aggregate Concrete Patio (2016), Furnace (2015), & Roof (2012) Offering Peace Of Mind For Years To Come. Perfectly Positioned In One Of Mississaugas Most Sought-After Family Neighbourhoods, This Home Is Close To Top-Rated Schools, Heartland Town Centre, Square One, Erin Mills Town Centre, Grocery Stores, Restaurants, & Scenic Green Spaces Like Meadowvale Conservation Area & Lake Aquitaine Park. Commuting Is Effortless W/ Easy Access To Hwys 401, 403, & 407, As Well As Convenient Public Transit. 440 Blue Sky Crescent Is More Than Just A House, Its A Move-In-Ready Modern Home Designed For Stylish Living, Versatile Spaces, & Everyday Comfort In A Prime Location! (id:24801)
RE/MAX West Realty Inc.
RE/MAX Millennium Real Estate
54 Cronin Drive
Toronto, Ontario
A stunning fusion of form and function, this custom-built residence showcases a design-forward aesthetic with impeccable craftsmanship throughout. Featuring white oak herringbone floors, soaring 10-ft ceilings on the main level, built-in speakers, and full smart home integration.The chefs kitchen is a showpiece outfitted with premium Sub-Zero, Wolf, and Bosch appliances, a massive eat-in island with bar sink and wine fridge, and seamlessly connected to a spacious family room and sunlit breakfast area. Custom millwork and thoughtful finishes elevate every room.The primary retreat offers a private balcony, dream walk-in closet, and spa-inspired ensuite. The 11-ft lower level impresses with an oversized walkout and a fully wired home theatre. Every inch of this home is curated, considered, and crafted to impress (id:24801)
Keller Williams Referred Urban Realty
5953 Tenth Line W
Mississauga, Ontario
Bring your Offers! Customize and renovate to your liking. Stunning Freehold Townhome in Prime Churchill Meadows Location! A lovely, spacious home with 3 bedrooms, 3 bathrooms, a separate large living room with big windows and a cozy family room combined with dining. Upgraded Kitchen with quartz counters & stainless steel appliances, engineered hardwood floors, pot lights and zebra blinds. Primary bedroom includes walk-in closet & a 4-pc ensuite. Finished basement offers extra living space for a potential 4th bedroom & a bathroom. Large private deck with canopy & gas BBQ line. Detached 2 car garage. Furnace & A/C (2023) are owned. Stainless Steel Refrigerator (2021), Stove, Stainless Steel Dishwasher (2023), Hood (2024) , Washer (2023), Dryer & Garage Door Opener. Upgrades include Paint (2024), , Door Paint ( 2023), Roof & Zebra Blinds. 15- hour free visitor side-street parking with permit. Steps to top schools, parks, Ridgeway Plaza, groceries , shops & HWY 403/407. Some pictures are Virtually Staged. 2 Tv's, Existing Bedroom & Patio Furniture included. (id:24801)
Century 21 Miller Real Estate Ltd.
49 Woodstream Drive
Toronto, Ontario
Welcome to 49 Woodstream Dr, Etobicoke! Beautiful freehold end-unit townhouse backing onto Humber River Ravine, offering privacy and nature views in a family-friendly neighborhood. This bright 3-storey home features 3 spacious bedrooms, 3 bathrooms, and an open-concept living/dining area perfect for entertaining. The modern kitchen offers stainless steel appliances, ample cabinetry, and a walkout to your balcony for morning coffee overlooking green space. Generously sized primary bedroom with walk-in closet and ensuite bath. Enjoy the convenience of an attached garage with direct entry, upper-level laundry. Steps to schools, parks, Humber Trail, TTC, shopping, and major highways (427/401/407). Perfect for first-time buyers, young families, or investors looking for a move-in ready home in a sought-after Etobicoke location. (id:24801)
Century 21 People's Choice Realty Inc.
6935 Dillingwood Drive
Mississauga, Ontario
Beautifully maintained 2-storey semi-detached home in Mississauga's desirable Lisgar community. This spacious 3-bedroom home features an open-concept main floor, a bright great room with dining area, and a modern kitchen with newly painted cabinets and backsplash. Enjoy main-floor laundry, fresh paint throughout, and a newly stained staircase. Upstairs offers 3 generous size bedrooms, including a primary room with a 4-piece ensuite. The finished basement includes a recroom, 3-piece bath, and dry bar perfect for guests or extended family. Major upgrades include windows (2020) and rental furnace (2019). Located on a quiet street with no sidewalk, close to parks, schools, shopping plazas, and transit. Few seconds walk to Go bus stop. Near Lisgar GO station, Highway 407 & minutes to Highway 401. No Side walk On Driveway and Bar & Desk In Basement. Property is virtual staged. (id:24801)
RE/MAX Excellence Real Estate
Th20 - 93 The Queensway
Toronto, Ontario
Rare opportunity to lease a fully furnished studio condo-townhome in a highly desirable location! This property offers a functional open concept layout for comfortable living. Step inside and be greeted by the inviting living room, with a walkout to a large balcony. A cozy breakfast bar area, next to a well-appointed kitchen, equipped with newer stainless steel appliances. Large windows allowing for plenty of natural light. Enjoy the ease of maintenance with beautiful laminate flooring throughout. Tenant responsible for Utilities (Gas & Hydro). ***Private entrance - no need to wait for elevators*** (id:24801)
Sutton Group Realty Systems Inc.
254 Eileen Avenue
Toronto, Ontario
Welcome to this Semi-detached 1 + 1 bedroom unit located in the Rockcliffe-Smythe neighbourhood. Enjoy the convenience of utilities included (hydro, water, heat) plus parking and access to shared coin operated laundry. Located in a prime area close to shopping, transit, and everyday amenities. Just minutes To Junction/Bloor West Village, Stockyards Village Shopping, Golf Courses, Parks, Schools And More! (id:24801)
Royal LePage Supreme Realty


