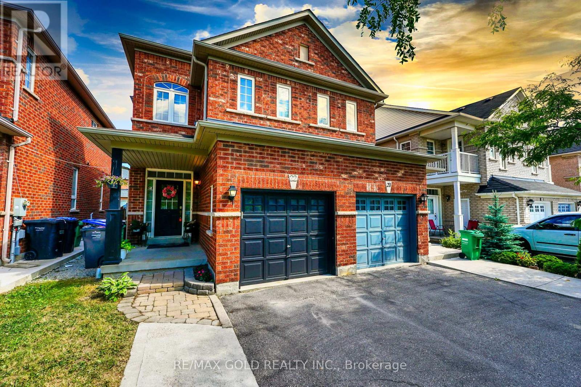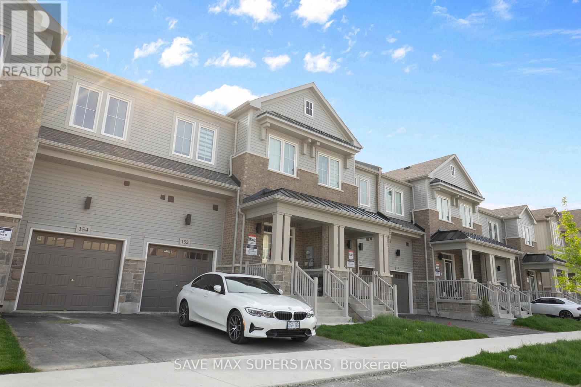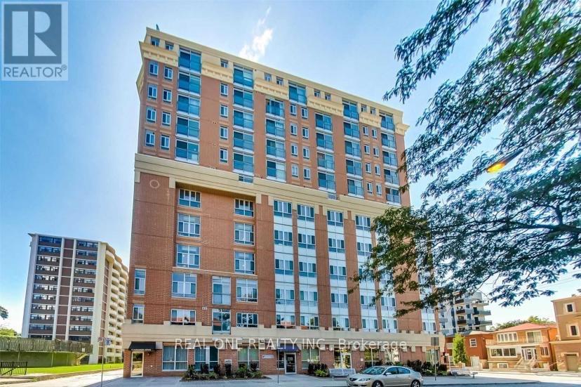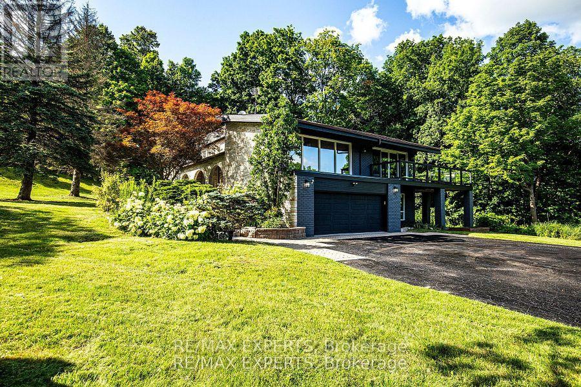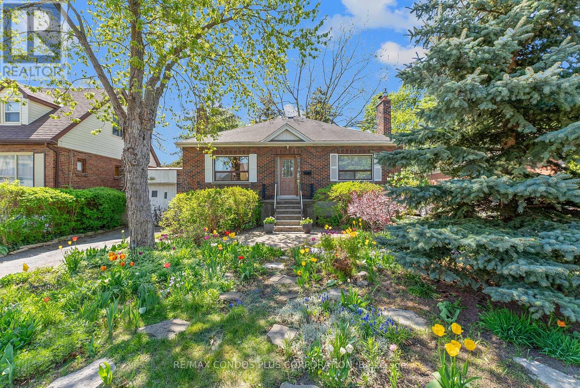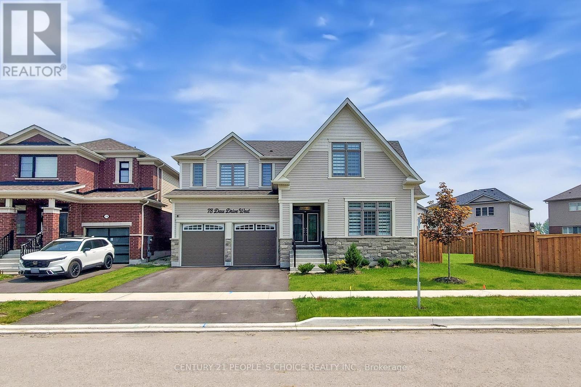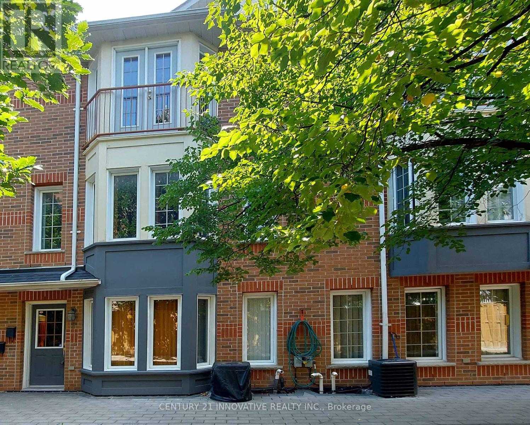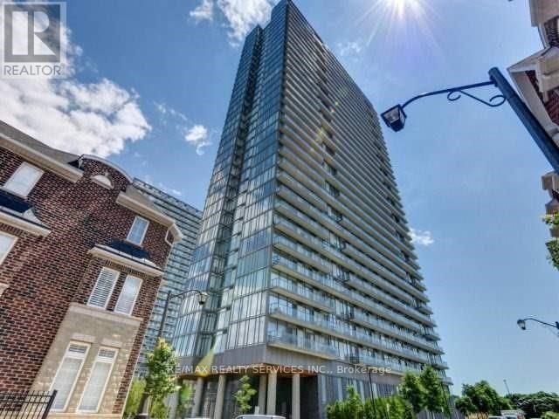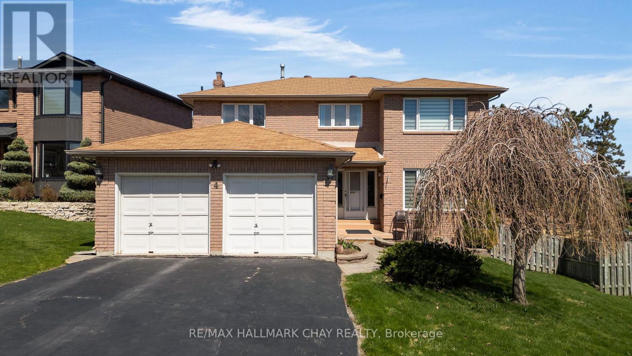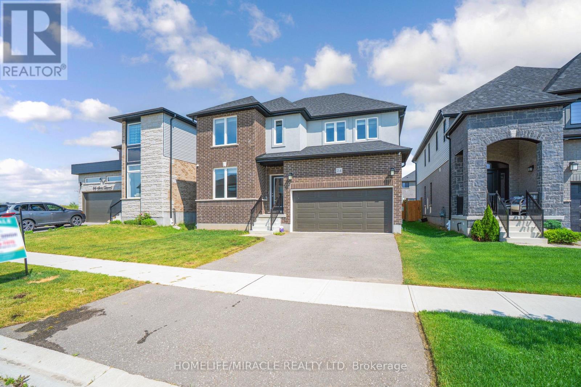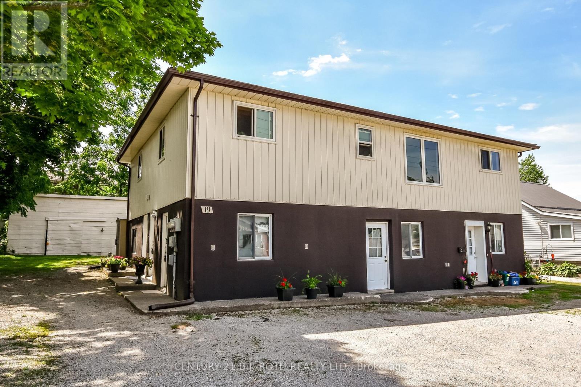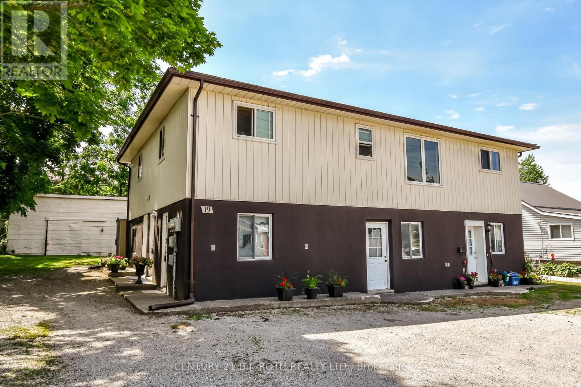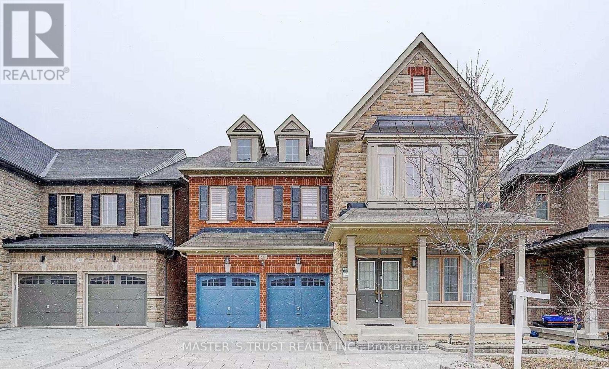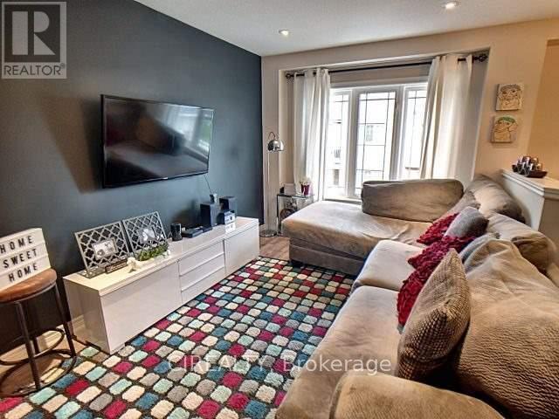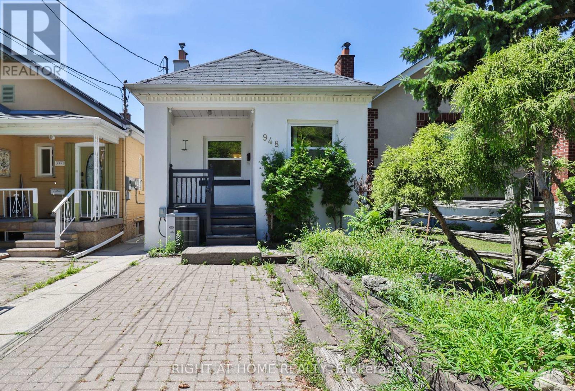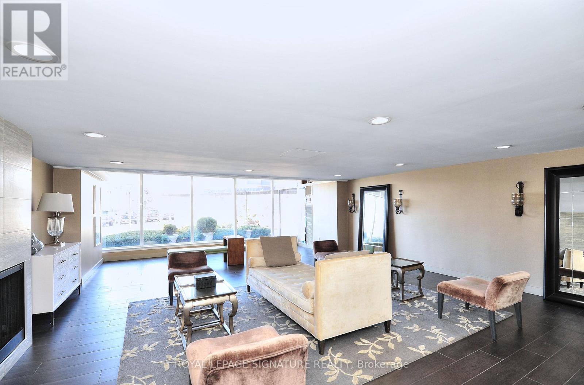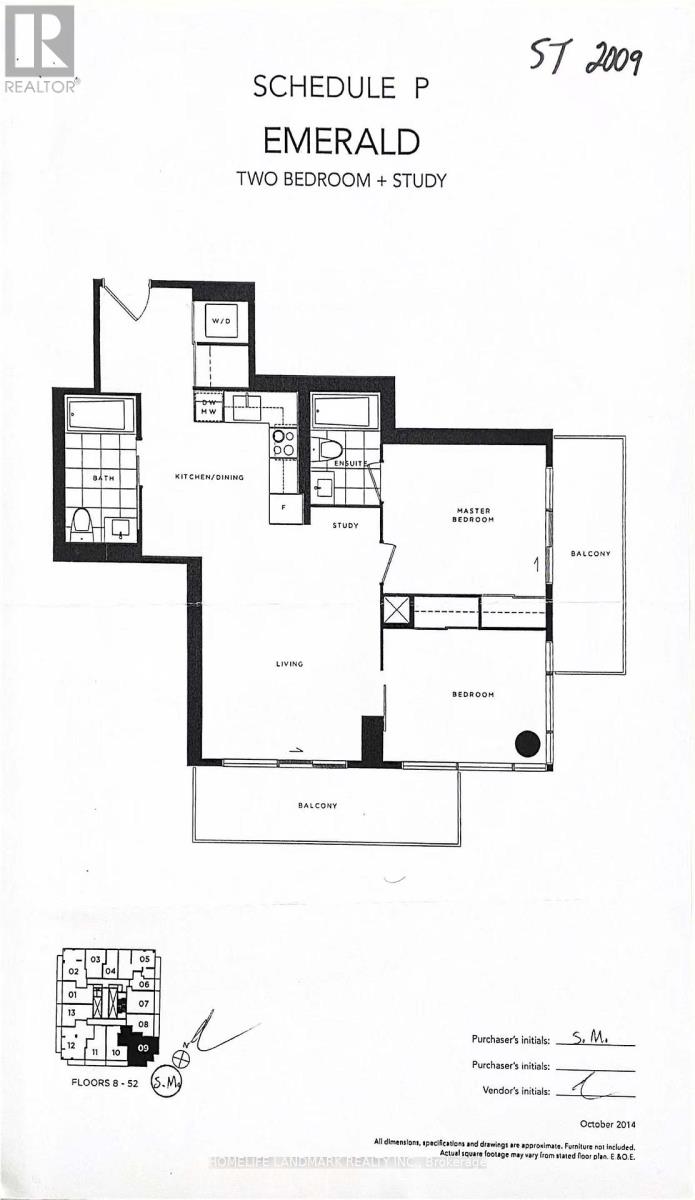22 Nathaniel Crescent
Brampton, Ontario
Welcome to 22 Nathaniel Crescent a well-maintained and income-generating 3+1 bedroom, 4-bathroom semi-detached home nestled in one of Brampton's most convenient and family-oriented neighborhoods. The property features a functional layout with a bright and spacious main floor, a large eat-in kitchen with stainless steel appliances, and a walk-out to a private backyard. Upstairs, you'll find 3 generously sized bedrooms, including a primary suite with a 4-piece ensuite and walk-in closet. The professionally finished basement studio offers a separate entrance, 1 bedroom, a full bath, and a second kitchenette ideal for extended family use or income potential (buyer to verify). Leased at $4400 a month, this home is a turnkey investment with strong cash flow and reliable tenants in place. Located just minutes from Hwy 407, 410, 401 public transit, schools, Mall, parks, hospital, and other major amenities, this is an ideal opportunity for investors, first-time buyers with rental income goals, or families needing multi-generational space. (id:24801)
RE/MAX Gold Realty Inc.
152 Greer Street
Barrie, Ontario
Stunning 1-year-old, 1985 sq ft townhouse at 152 GREER ST, featuring over $66,000 in premium builder upgrades and 9 ft ceilings on the main floor. The chef-inspired kitchen showcases sleek slate grey QTK cabinets, luxurious Calacatta Nuvo quartz countertops, a Cyclone chimney hood, and an elegant Oriental White marble chevron backsplash. Stainless steel appliances, a Blanco undermount sink, and custom cabinetry with a 3-bin pull-out recycling unit and magic corner cabinet combine style with smart storage. The spacious main floor features an open-concept great room with upgraded hardwood flooring and an abundance of natural light, as well as a large dining area. The main-floor laundry includes extended cabinetry for added comfort and convenience. The unfinished look-out basement features a bathroom rough-in and a 200-AMPelectrical service, offering excellent future development potential. Upstairs are three bright bedrooms and a large loft with a walk-in closet ideal for a home office or extra living space. The primary bedroom features his and her walk-in closets, hardwood floors, and a 3-pieceensuite. Secondary bedrooms also offer hardwood flooring, ample closet space, and oversized windows. Bathrooms throughout include concrete countertops, raised vanities, and modern hardware for a polished finish. Located just minutes from Barrie South GO Station (2-minutedrive/15-minute walk), with quick access to shopping, grocery stores (Costco, Metro, Walmart, Sobeys, Zehrs), restaurants, schools, parks, golf, Highway 400, and Friday Harbour. This move-in-ready home offers a perfect blend of style, function, and location don't miss this exceptional opportunity! (id:24801)
Save Max Superstars
Bsmnt - 104 Forest Edge Crescent
East Gwillimbury, Ontario
Bright and spacious walk-out basement. Large windows with natural light. Open concept kitchen and living room. Kitchen has s/s fridge and stove + quartz countertops. Large and bright bedroom with walk-in closet. Separate washer and dryer in basement with additional storage area. One parking spot included, interlocking side entrance. (id:24801)
Century 21 Heritage Group Ltd.
203 - 30 Meadowglen Place
Toronto, Ontario
This incredible 1-bedroom, 1-bath condo offers an amazing living experience in a prime Toronto location. Enjoy abundant natural light through large, floor-to-ceiling windows and the convenience of a 2-piece ensuite laundry. The unit also features an oversized balcony, perfect for relaxing outdoors. Residents have access to top-notch amenities, including a gym, party room, games room, rooftop patio with a pool, and 24/7 concierge service. With public transit steps away and easy access to Highway 401, Scarborough Town Centre, Centennial College, and the University of Toronto, everything you need is within reach. (id:24801)
Century 21 Titans Realty Inc.
302 - 15 Maplewood Avenue
Toronto, Ontario
One Of Toronto's Most Vibrant & Exciting Neighbourhoods & Adjacent To Forest Hill, This Building Is In A Well Established Neighbourhood, On A Quiet Tree Lined Street & Just Around The Corner From Bathurst And St. Clair. Steps To St. Clair West Subway Station And The Streetcar Line. Walking Distance To Grocery Stores, Retail Shops, Parks, Ravines, And Trails. 15-20Min To Uot. This Unit Only For Short Term Sep 1st 2025-Apr 30th 2026 200$key Deposit, No Parking And Locker, Laundry In The B Of The Building. (id:24801)
Real One Realty Inc.
17 Keily Crescent
Caledon, Ontario
This Bright and Spacious Home Has Tons Of Character While Boasting a Modern Facade! Large But Also Intimate 162 x 402 Ft Lot With Your Very Own Oasis, A Private In-Ground Heated Pool, Surrounded By Mature Trees, Pool House And Shed. Spacious 4 + 2 Bdrms, 3 Bthrms + 1 Shower In Large Sauna Room, Beautiful Hardwood Floors Throughout, Vaulted Ceilings. Kitchen Is Perfect For Entertaining: Island With Cook-Top + Range, Lots Of Counter Space. This Home Has An Impressive View and Is Surrounded By The Beauty Of Nature! (id:24801)
RE/MAX Experts
219 King Street
Toronto, Ontario
Welcome to this well designed, bright and spacious bungalow! Entering via the central hallway, the generously sized living and dining rooms overlook the front garden where something is always blooming. The large primary and second bedrooms have ample closets and views of the big, beautiful back yard, which is also continuously blooming with well chosen, low maintenance perennials. Located between the bedrooms, the upstairs bathroom was updated in 2012.Retaining its many original cabinets, the bright L shaped kitchen also has a useful storage pantry over the stairs to the back entrance and basement. The well lit finished part of the lower level is approximately 500 square feet, open concept, with a gas insert fireplace and a second kitchen. It can serve as a recreation room, movie theater or another super sized bedroom. Finally, the large, "overbuilt" garden shed is set on a cement foundation with two screened windows. By adding a hydro line, it would work nicely as a workshop or even a little guest cabin. This bungalow is an excellent opportunity for first time home buyers (or investors) with room to add on and grow in a great location. Don't miss your chance to see this charming house and make it your home. (id:24801)
RE/MAX Condos Plus Corporation
189 East Hungerford Road
Tweed, Ontario
This is not your run-of-the-mill country property! Consider this exquisite 20 Acre hobby farm, custom log style home built in 2008 & tastefully remodelled in 2021-23. Your family will love the generously sized rooms & if you have horses, they too will be pampered with extra-large stalls, seamless stall matts & spacious indoor training area. 4200 sf of finished space this former golf clubhouse is currently configured with 2+ 1 bedrooms & 2 bathrooms with plenty of space to create extra rooms if you so choose. Potential multi-generational home. Originally built for commercial use, it boasts extra features not typically found in a home including 400-amp service, Generac generator attached directly to the electric panel, 2 floors each with separate heating, cooling & septic systems & a spacious wrap-around deck overlooking the breathtaking landscape. Upgrades include 5 new entrance doors, metal roof, log restoration (blasting), completely new kitchen, new bathrooms, new furnace/AC, professional landscaping, paved driveway, fencing & much more. 50x110 outbuilding with concrete pad, 200amps, with its own septic, separate well & hot/cold water. This outbuilding is currently configured with a 2600sf insulated section having 5 large stalls, tack/feed room, office, washroom with shower, and a 40x40 workshop/garage area where you have room for all your toys & projects. There is an additional 17x60 hay/storage barn. The home features an open concept living/dining room with large windows, generously sized bedrooms & fully finished walkout basement. Enjoy the spectacular sights, sounds & closeness to nature & wildlife. Minutes to Hwys. 37 & 7 & half hour to the 401. Live your best life! (id:24801)
Royal LePage Terrequity Realty
803 - 2522 Keele Street
Toronto, Ontario
Freshly painted. Two underground parking spaces on Parking Level, one side by side. Experience Luxury Living at the Keele & Highway 401 Penthouse. Discover your dream residence at the vibrant intersection of Keele and Highway 401. Situated on the 8th floor, this exquisite penthouse offers stunning panoramic views of downtown Toronto, including the iconic CN Tower, as well as a clear vista of the lively 401 corridor. The spacious two-bedroom, two-bathroom condo combines elegance and comfort, highlighted by a full-length balcony that spans the entire width of the unit, perfect for watching sunrises and sunsets. Additionally, it features two side-by-side parking spots on P1 and a storage locker for your convenience. Don't miss this exceptional opportunity to own a luxurious home that blends breathtaking scenery with unbeatable location, your perfect urban retreat. (id:24801)
Right At Home Realty
78 Dass Drive W
Centre Wellington, Ontario
*Welcome to 78 Dass Drive West, Fergus A Showcase of Modern Elegance and Functionality*Located in the sought-after *Storybrook subdivision* and built by *Tribute Homes, this beautifully designed *Williams layout offers meticulously crafted living space* on a premium *oversized corner lot*. Blending contemporary luxury with everyday comfort, this 4-bedroom, 3.5-bathroom home is ideal for growing families or those who love to entertain.Step inside and be greeted by soaring ceilings, *vinyl laminate flooring throughout, and a stunning **oak staircase* that adds timeless charm. The heart of the home is the *gourmet kitchen, featuring **quartz countertops, **GE Café Series appliances, and **counter-height vanities* in the adjoining bathrooms. Entertain in style with a seamless flow into the open-concept living and dining areas, accented by *custom feature walls, **pot lights, and a cozy **gas fireplace with custom media centre*.Retreat upstairs to spacious bedrooms with *custom closets, designer bathrooms equipped with **Moen Rizon faucets, and a **custom glass shower enclosure* in the primary ensuite. Thoughtful upgrades like *zebra blinds, an **oversized patio door, and a **separate mudroom entrance* add both luxury and practicality. The fully fenced yard features an *irrigation sprinkler system* and plenty of space for outdoor enjoyment. With an *upgraded electrical panel, **EV-ready setup, **water softener, **purifier*, and more this home is future-ready. This is not just a home its a lifestyle upgrade in one of Fergus most desirable communities. (id:24801)
Century 21 People's Choice Realty Inc.
1205 - 3515 Kariya Drive S
Mississauga, Ontario
Corner Suite with East-South Views. Nice and Bright 942 Sq. Ft. Nestled in the Heart of Mississauga. Enjoy a Bright Eat-In Kitchen Adorned with Granite Countertops, Stainless Steel Appliances, LG ThinQ Tower Washer/Dryer, LG ThinQ Dishwasher. The Kitchen Has Access to a L-Shaped Balcony with an Unobstructed East and South View. L-Shape Living/Dining Area. 9 ft. Floor To Ceiling Windows. The Den is Open Concept and is part of Living Area. One Locker and One Parking Owned. Expansive Primary Bedroom Featuring a 3-piece Ensuite and his/hers Mirrored Closets. The Second Bathroom also is 3 Piece with Tub. Top-Notch Amenities Including an Indoor Pool, Gym, 24-hour Security, Theatre, and more! Conveniently located Close to Square One Shopping Mall, Go Transit, Celebration Square, Kariya and Mississauga Valley Parks, and Steps Away from Elm Drive Public School and Soon The LRT Line. (id:24801)
Royal LePage Real Estate Services Ltd.
3 - 151 Townsgate Drive
Vaughan, Ontario
Welcome to Emerald Gate Sought-after Crestwood-Springfarm-Yorkhill in York. This Bright and spacious Townhome Features a 3rd floor retreat Master Bedroom With Double door entrance, Own En-Suite Bathroom, his and hers closet with a Juliet balcony. Has Two Generously Sized Bedrooms, a finished basement that can be used for Entertainment or Gym. Unit is in the quite side of the complex. Close to TTC Bus stops, Highways, York university, Shopping, Schools, and Groceries & more. (id:24801)
Century 21 Innovative Realty Inc.
62 Histon Crescent
Brampton, Ontario
Stunning triplex located in a highly desirable Brampton neighborhood, right in the cities heart. Welcome to 62 Histon Crescent where comfortable living meets excellent investment potential. This beautiful 4-level back split features three units: one spacious 3-bedroom and two modern 1-bedroom suites, all finished with stylish, contemporary touches. Lets start upstairs in Unit A, your carpet-free 3-bedroom home. Step into an open-concept living, kitchen, and dining area equipped with stainless steel appliances. The washer and dryer are conveniently located on this level as well. Upstairs, you'll find three bedrooms and a 4-piece cheater bathroom for easy access. Next, explore Unit 2, a cozy 1-bedroom retreat designed with modern flair. It boasts stainless steel appliances, a fireplace, and an open-concept living and dining space perfect for relaxing or entertaining. Finally, Unit 3 maintains the homes sleek aesthetic with an open-concept kitchen and living area featuring a contemporary countertop stove. This unit also includes its own washer and dryer in the utility room for added convenience. Situated just 11 minutes from the popular Bramalea City Centre, this property enjoys the peace and quiet of a tucked-away neighborhood. Whether you're a first-time buyer, an investor, or looking to expand your portfolio, this property offers limitless potential and wont last long. Book your showing today to seize this fantastic opportunity. Don't miss out ask us about the additional income from the solar panels that further enhance this homes value. (id:24801)
Century 21 Green Realty Inc.
707 - 105 The Queensway
Toronto, Ontario
Client RemarksNXT 2, 9' Ceiling, Floor to Ceiling Window, Open Concept, Unobstructed Lake View, Walking Distance to Lake Ontario, High Park, TTC, Minutes to Gardiner Expressway and QEW, Indoor/Outdoor Pool, Gym, Tennis Court & 24HR Concierge. (id:24801)
RE/MAX Realty Services Inc.
4 Trillium Crescent
Barrie, Ontario
WELCOME to 4 Trillium Crescent in Barrie's incredible Allandale community. This detached two storey family home offers 4+1 bedrooms, 3+1 baths and full finished lower level with walk out. With just over 3,000 sq.ft. of finished living space this well-maintained gem also offers a complete in-law suite with separate entrance for a growing family, extended family, guests or private access for a home-based business. This unique pocket of homes in Barrie is minutes from all the key amenities a busy household might require - schools, parks, casual and fine dining, entertainment and four season recreation and just a short drive to the waterfront of Lake Simcoe - beaches, board walk, marina, boat launch and winter ice fishing! Established and family-centric Allandale neighbourhood provides exceptional curb appeal with gorgeous mature tree canopy and stunning perennial gardens - pride of ownership abounds at every turn! Step up to the welcoming front porch and enter into the spacious foyer. The layout of the main floor is perfect for family time and entertaining with formal living and dining rooms and a cozy family room with fireplace that opens to the bright and spacious kitchen. Tasteful neutral decor flows throughout this home, with highlights like hardwood and tile flooring. Convenience of 2pc guest bath, main floor laundry and inside access to the attached double garage. Upper level boasts three generous sized bedrooms, 4pc main bath and a primary suite with walk in closet and renovated 3pc ensuite. Full finished lower level, with oversized windows and sliding door walk out to fully fenced rear yard, is bright with natural light and complete with a one bedroom suite - separate entrance, 2nd kitchen and large rec room for family time, entertaining, multi-generational living or income potential. This lower level living space offers versatility - the choice is yours! Situated on a premium +50' frontage landscaped lot, this home has a lot to offer! Take a look today! (id:24801)
RE/MAX Hallmark Chay Realty
24 Sass Cres Crescent
Brant, Ontario
Gorgeous 4-bedroom + Loft, 3.5 bathrooms executive home in a prime neighborhood of Paris, Ontario. Premium finishes, Spacious floor plan & large oversized windows for natural light throughout the house. This 2-car garage detached home offers 3,160 sqft of above-grade space, Separate Living, separate dining, and Family room. The second floor offers Four spacious bedrooms with large, oversized windows and walk-in closets. A 4-piece washroom, a glass shower, a bath soaker tub, and a double sink vanity. Full-size laundry on the second floor for your convenience. A den for a modern home office setup, sitting, or for recreation. An excellent location with fantastic amenities around - Walking distance to Elementary school, Catholic school & day care. Easy access to HWY 403 & steps to Shopping plaza, Day care, Recreation center, Parks & much more - A must-see property! (id:24801)
Homelife/miracle Realty Ltd
214 - 185 Legion Road N
Toronto, Ontario
Bright & Modern Junior 1-Bedroom! Stylish open-concept suite with high ceilings, spacious great room, and separate sleeping area. Whether you're a first-time buyer, a young professional, or an investor, this is a rare opportunity to own a stylish, affordable space in one of the city's most desirable communities. Contemporary finishes throughout with laminate flooring, pot lights, and large picture window. Functional kitchen with built-in dishwasher, stove, and fridge. Includes 1 owned underground parking space; currently leased and will be available to buyer upon closing. All-inclusive maintenance fees cover heat, hydro, water, and A/C. Exceptional amenities: pool, concierge, party room, guest suites & visitor parking. Prime Mimico location close to TTC, GO, lake, parks, shopping & quick access to downtown. (id:24801)
Right At Home Realty
19 South Street S
Orillia, Ontario
Solid investment opportunity in a great, well-established Orillia neighborhood! This well-maintained, legal triplex offers immediate returns and value-add potential. The upper level features two spacious one-bedroom units both freshly painted, modern bathrooms, updated flooring and move-in ready! Both units are vacant, you can customize your rental strategy, or occupy personally. The main floor includes a third one-bedroom unit, occupied by an excellent long term tenant paying market rent. Also on the main level is a large storage space already roughed-in for conversion to a 4th rental unit, as well as a full utility room. 3 separate hydro meters and each unit has a private entrance with dedicated parking. Updated vinyl windows. Located close to transit, shopping, hospital, and parks, this is a high-demand area. Whether you're expanding your portfolio or securing your first investment property, this asset checks all the right boxes. (id:24801)
Century 21 B.j. Roth Realty Ltd.
19 South Street S
Orillia, Ontario
Solid investment opportunity in a great, well-established Orillia neighborhood! This well-maintained, legal triplex offers immediate returns and value-add potential. The upper level features two spacious one-bedroom units both freshly painted, modern bathrooms, updated flooring and move-in ready! Both units are vacant, you can customize your rental strategy, or occupy personally. The main floor includes a third one-bedroom unit, occupied by an excellent long term tenant paying market rent. Also on the main level is a large storage space already roughed-in for conversion to a 4th rental unit, as well as a full utility room. 3 separate hydro meters and each unit has a private entrance with dedicated parking. Updated vinyl windows. Located close to transit, shopping, hospital, and parks, this is a high-demand area. Whether you're expanding your portfolio or securing your first investment property, this asset checks all the right boxes. (id:24801)
Century 21 B.j. Roth Realty Ltd.
99 Henry Bauer Avenue
Markham, Ontario
Rare "99" Upgraded Detached Home!This upgraded home features an open layout with 9' ceilings, hardwood floors, and a gourmet kitchen with granite counters. The 10' ceiling master has his-and-hers closets.Enjoy a long driveway (fits 5 cars), direct garage access, and a south-facing backyard.Steps to Pierre Elliott Trudeau High School, and walking distance to Beckett Farm PS, All Saints CES, parks, and shopping. (id:24801)
Master's Trust Realty Inc.
12 - 201 Westbank Trail
Hamilton, Ontario
*** Photos are from Previous Listing*** 3 Bdrm, 1.5 Bath Freehold Townhome Offering A Walk-Out Finished Basement To Backyard (Perfect For Entertaining) And A Patio Off The Kitchen To Enjoy Views Of The Walking Trail (That Links To Bruce Trail, Felker's Falls & More). Upgrades Include Engineered Hardwood Flooring, Keyless Front Entry, Nest Thermostat, Pot Lights In Living Room, Interior Door To Garage Etc (id:24801)
Cirealty
948 Runnymede Road
Toronto, Ontario
Discover your dream home in the heart of St.clair and Runnymede, a highly sought - after neighbourhood bursting with potential. This Tiny bungalow offer two good size bedroom, living room with gas fire place (as-is, owner never use) kitchen has plenty of cabinet storage with natural lights pours in through from the skylight offering a direct access to backyard. Enjoy effortless access to amenities and transit only few steps away from Bloor west Village and Runnymede Station. roo shingles (as-is), furnace/AC (6 Y/O), HWT (r) (id:24801)
Right At Home Realty
1208 - 7811 Yonge Street
Markham, Ontario
Downsizing? Stop Looking! Priced to sell! A 2 Bedroom Condo apartment in the desirable Thornhill Summit! This bright apartment has a nice layout and a balcony with amazing South views. In close proximity to hospital, library, worship places, entertainment,daycare, schools, parks, shopping and public transportation. A Great Opportunity! (id:24801)
Royal LePage Signature Realty
2009 - 501 Yonge Street
Toronto, Ontario
Teahouse Condominiums by renowned builder Lanterra. This bright and spacious unit in the South Tower offers southeast exposure with floor-to-ceiling windows and two balconies facing a quiet inner street and ravine. Features an open-concept layout. Enjoy the convenience of the underground PATH just steps away, indulge in luxury shopping at Bloor-Yorkville, or explore the lively Eaton Centre. Prime downtown location within walking distance to U of T, Toronto Metropolitan University, five major hospitals, and the Financial and Entertainment Districts. Excellent transit access with Wellesley and College subway stations nearby. (id:24801)
Homelife Landmark Realty Inc.


