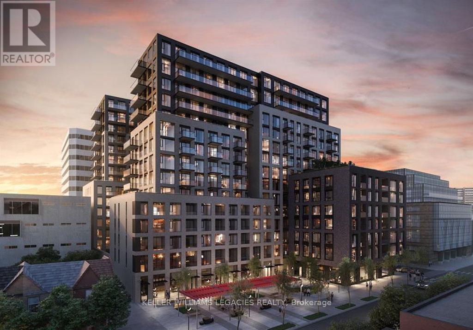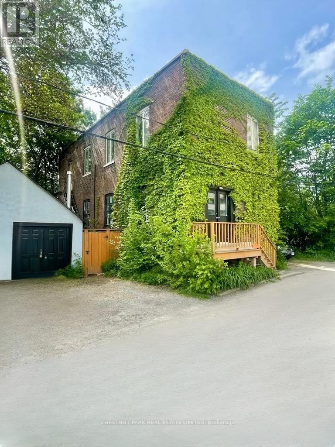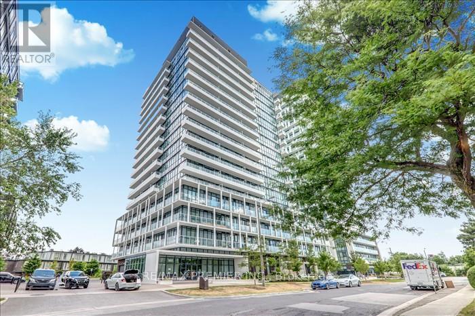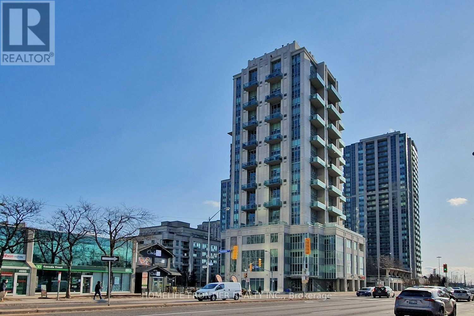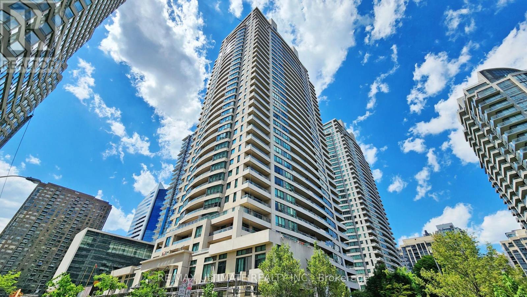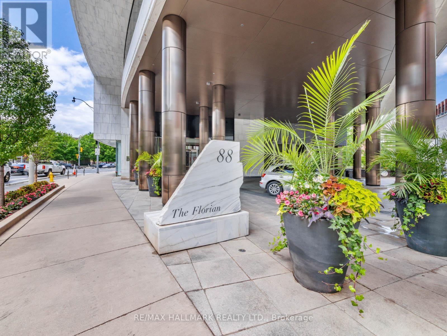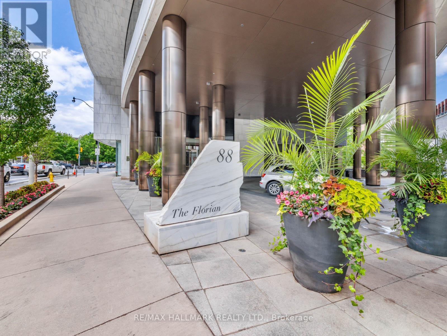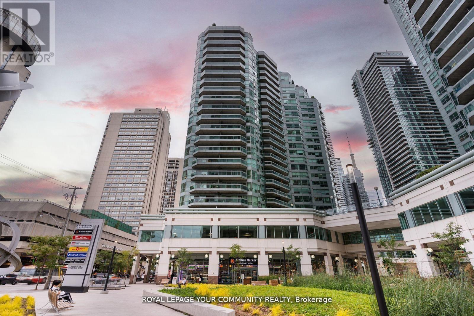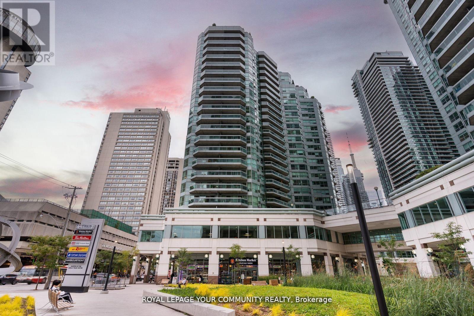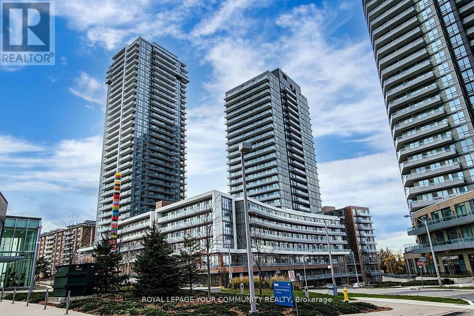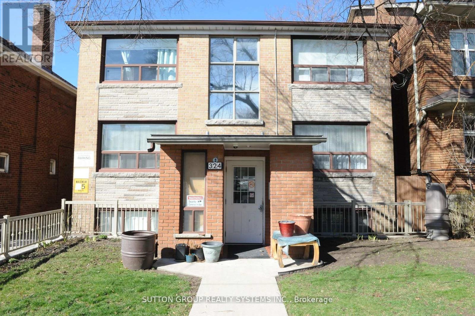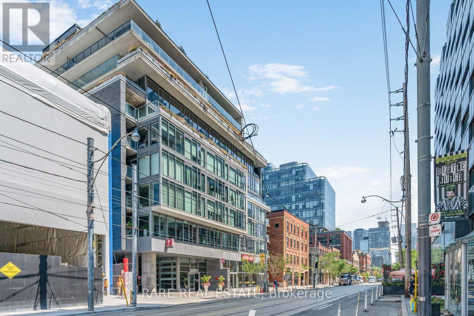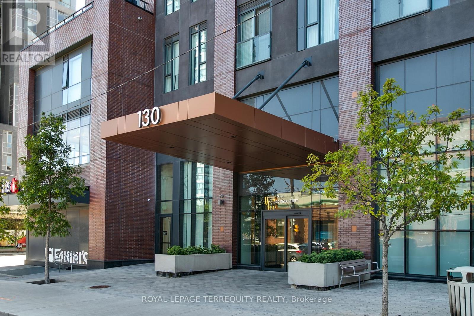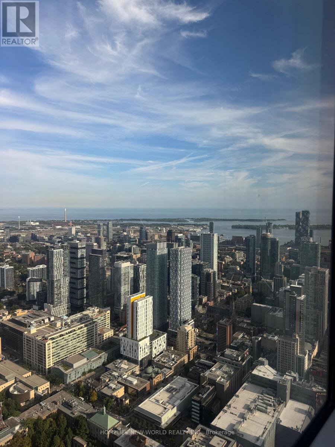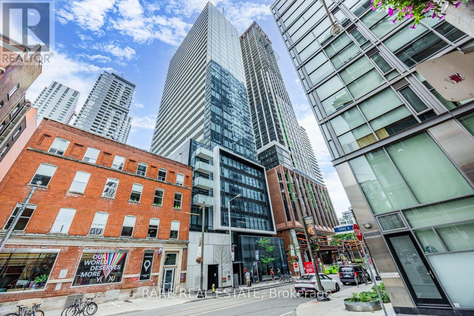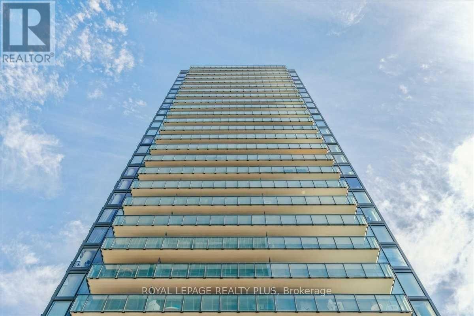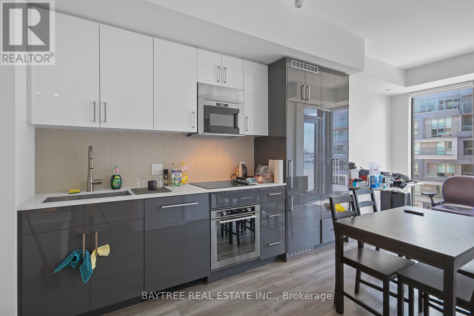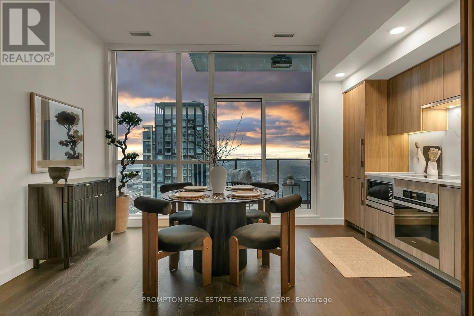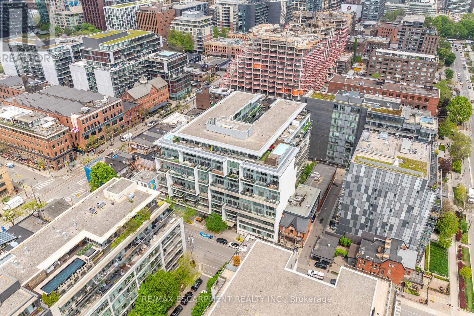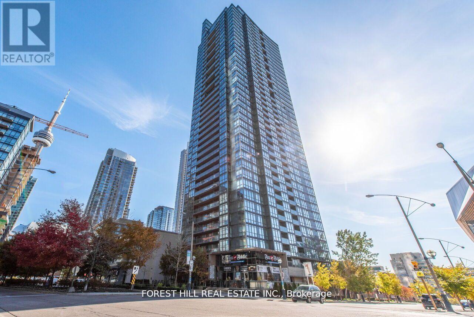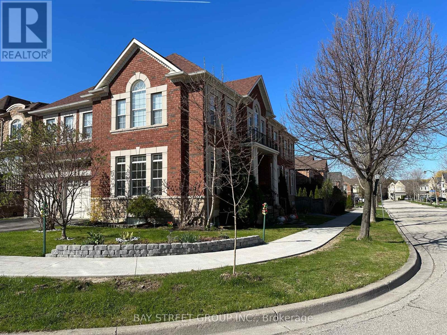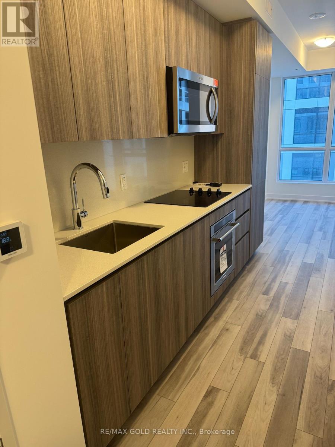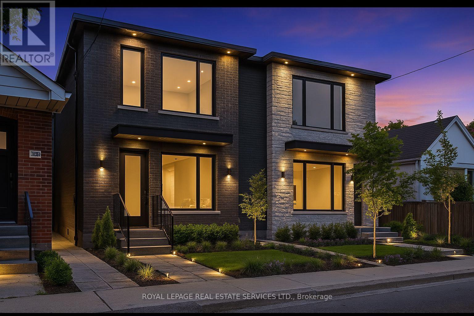405 - 543 Richmond Street W
Toronto, Ontario
Welcome To Pemberton Group's 543 Richmond Residences At Portland - an incredible new building designed to reflect the historic nature of the neighborhood. Nestled in the heart of the fashion district, this cozy studio unit is ideal for urban life at an affordable price. This unit is walking distance to the lake, the AGO, the Well, Kensington Market, the Metro Toronto Convention Centre, and so much more! Not to mention brand new, top tier amenities including: Concierge, Exercise Room, Gym, Outdoor Pool, Party/Meeting Room, Rooftop Deck/Garden. (id:24801)
Keller Williams Legacies Realty
156 Sussex Mews
Toronto, Ontario
Nestled amongst the splendid Victorian homes and modern commercial structures of Harbord Village, tucked away on the west side of Sussex Mews, stands this counter-culture Bohemian oasis. Once an industrial building from bygone era of early 1900s Toronto, this 2 storey brick edifice is now home to 3 private residences and is situated on a spectacular 75-foot-wide lot. Perfect for the empty nester, the up and comer, or the visionary developer who wants to create a laneway style, one of a kind chic, urban pied-a-terre or a block of brownstone townhomes, 156 Sussex Mews represents a truly unique real estate investment opportunity in one of the most culturally diverse and vibrant areas in central Toronto. The Main Floor suite features 2 bedrooms, 1 bath, and is an airy, loft-like slice of Soho in Toronto with 10 ft + ceilings. Charming upper-level owners' suite features 2 bedrooms, 1 bath, and is a cozy space with a walkout to a private garden. Garden level suite features 1 bedroom and 1 bathroom with a working wood burning fireplace and a private walkout to a patio lounge space. The property also includes a separate stucco structure as per the survey, previously used as an artist studio with access to the side yard. (id:24801)
Chestnut Park Real Estate Limited
608 - 180 Fairview Mall Drive
Toronto, Ontario
Must see! Bright One Bedroom + Den Unit At Vivo Condo. 580 Sqft functional Layout With *Large Den* That Can Be A Second Bedroom Or Office. Modern Kitchen Design W/S/S Appliances. Large Balcony With Clear North Facing City View. Excellent & Conveniently Location At Don Mills/ Sheppard. Door Steps To Fairview Mall, Library, Don Mills Station. Close To Supermarket And Seneca College. Mins To Hwy 404/401 & Dvp. Amenities Include: Concierge, Gym, Party Room, Bike Rack, Visitor Parking & Much More. One Parking and one locker Included. (id:24801)
RE/MAX Premier Inc.
906 - 1 Avondale Avenue
Toronto, Ontario
2-Storey Loft With High Ceiling And Spectacular Unobstructed East View. Contemporary Design, Upgrades Throughout Includes: Glass Railings, Hardwood Floors, Granite Steps, Granite Counters, Top Of Line Kitchen. 1+1 Bedrooms, Close Walking Distance To Ttc Sheppard/YongeSubway. (id:24801)
Homelife Frontier Realty Inc.
905 - 18 Spring Garden Avenue
Toronto, Ontario
Bright and spacious 2-bedroom corner unit in an unbeatable location just a 5-minute walk to Yonge-Sheppard Subway Station! Offering over 1000 sq ft of well-designed living space with an excellent layout, this sun-filled suite features unobstructed east views, an open balcony, and a separate eat-in kitchen with walk-out to balcony. Enjoy a generous breakfast area and large living space, perfect for both relaxing and entertaining. Building amenities are top-tier: indoor pool, sauna, library, bowling alley, guest suites, theater room, and more. One parking spot and locker included. Steps to top-rated schools, shops, restaurants, Whole Foods, and easy access to Hwy 401. A rare opportunity to own a true gem in a vibrant, highly sought-after neighbourhood! (id:24801)
RE/MAX Ultimate Realty Inc.
308 - 88 Davenport Road
Toronto, Ontario
Escape to sophisticated Yorkville living in this sun-drenched corner suite boasting unobstructed city views. A gracious foyer welcomes you into an expansive living/dining area, perfect for entertaining or relaxing bathed in abundant natural light. Retreat to the tranquil primary bedroom with its spa-like ensuite and generous closet space. This exceptional residence also includes a convenient laundry room, two prime adjacent parking spots, and a sizeable locker for all your storage needs. Beyond the suite itself, The Florian elevates your lifestyle with unparalleled service and amenities. A 24-hour concierge is at your service while valet parking ensures effortless arrivals and departures. Maintain an active lifestyle in the well-equipped fitness centre and indoor pool, or unwind with a BBQ in the rooftop garden. Host gatherings with ease in the dedicated party room and catering kitchen. For added convenience, a guest suite is available for visitors, and ample visitor parking is provided onsite. (id:24801)
RE/MAX Hallmark Realty Ltd.
308 - 88 Davenport Road
Toronto, Ontario
Escape to sophisticated Yorkville living in this sun-drenched corner suite boasting unobstructed city views. A gracious foyer welcomes you into an expansive living/dining area, perfect for entertaining or relaxing bathed in abundant natural light. Retreat to the tranquil primary bedroom with its spa-like ensuite and generous closet space. This exceptional residence also includes a convenient laundry room, two prime adjacent parking spots, and a sizeable locker for all your storage needs. Beyond the suite itself, The Florian elevates your lifestyle with unparalleled service and amenities. A 24-hour concierge is at your service while valet parking ensures effortless arrivals and departures. Maintain an active lifestyle in the well-equipped fitness centre and indoor pool, or unwind with a BBQ in the rooftop garden. Host gatherings with ease in the dedicated party room and catering kitchen. For added convenience, a guest suite is available for visitors, and ample visitor parking is provided onsite. (id:24801)
RE/MAX Hallmark Realty Ltd.
2402 - 10 Queens Quay W
Toronto, Ontario
Completely And Masterfully Renovated, Sprawling South Facing 2 Bedroom Plus Den 2 Full Baths Perched On The 24th Floor - Welcome To A Truly One Of A Kind Living Experience In The Heart Of Downtown Toronto. Immaculately Curated Design And Functionality Overlooking Lake Ontario Tranquility, Situated Steps From The Action And Amenities Toronto Offers. Gourmet Chefs Kitchen Feats Open Concept, Ample Storage, Quartz Counters/Backsplash, B/I Appliances And Breakfast Bar. Bathrooms Emit Luxury And Hotel-Like Comfort. Functional Den, Large Bedrooms And Living Space. Brand New, Full Size Appliances. Brand New White Oak Hardwood Floors. Rarely Offered Combination Of Size, Protected Lake View, Location And Of Course Designer Calibre Renovation. You Have To See This One To Truly Conceptualize The Lifestyle. Well Managed And Respected Building, See List Of Amenities. Grocery On Ground Floor. TTC Transit At Your Doorstep. 10/10 Walkability. Maint Fees All Inclusive!!! Never Lived In Since Renovation; Like New! Sunrise & Sunset Views Over The Lake. W/I Closet In Primary Bed. Both Beds Have Windows! All Brand New High Efficiency Full Size Appliances. Parking Spot And Locker Incl. **EXTRAS** Golf simulator being added to amenities! , Guest suites and Indoor Pool (id:24801)
Royal LePage Your Community Realty
2402 - 10 Queens Quay W
Toronto, Ontario
Completely And Masterfully Renovated, Sprawling South Facing 2 Bedroom Plus Den 2 Full Baths Perched On The 24th Floor - Welcome To A Truly One Of A Kind Living Experience In The Heart Of Downtown Toronto. Immaculately Curated Design And Functionality Overlooking Lake Ontario Tranquility, Situated Steps From The Action And Amenities Toronto Offers. Gourmet Chefs Kitchen Feats Open Concept, Ample Storage, Quartz Counters/Backsplash, B/I Appliances And Breakfast Bar. Bathrooms Emit Luxury And Hotel-Like Comfort. Functional Den, Large Bedrooms And Living Space. Brand New, Full Size Appliances. Brand New White Oak Hardwood Floors. Rarely Offered Combination Of Size, Protected Lake View, Location And Of Course Designer Calibre Renovation. You Have To See This One To Truly Conceptualize The Lifestyle. Well Managed And Respected Building, See List Of Amenities. Grocery On Ground Floor. TTC Transit At Your Doorstep. 10/10 Walkability. Maint Fees All Inclusive!!! Never Lived In Since Renovation; Like New! Sunrise & Sunset Views Over The Lake. W/I Closet In Primary Bed. Both Beds Have Windows! All Brand New High Efficiency Full Size Appliances. Parking Spot And Locker Incl. **EXTRAS** Golf simulator being added to amenities! , Guest suites and Indoor Pool (id:24801)
Royal LePage Your Community Realty
2403 - 38 Forest Manor Road
Toronto, Ontario
Luxury Building Located At Don Mills /Sheppard, 1 Bedroom + Den in Excellent Condition; Open Concept With Functional Layout! Modern Kitchen, Bright And Spacious Space with 10' Ceiling; Walk To Subway Station,Freshco , Fairview Shopping Mall, Public Library, Highway 401/404,Ttc, Community Centre, Great Unobstructed South East View ,Convenient And Luxurious Amenities-Indoor Pool, Fitness Center, Party Room, Theater Area, Outdoor Terrace W/BBQ, And Much More! (id:24801)
Royal LePage Your Community Realty
324 Lauder Avenue
Toronto, Ontario
Welcome To This Renovated and Spacious One Bedroom Above Ground Apartment, Located In One Of Oakwood/Corso Italia Most Desirable Communities, Family Friendly, Tree Lined Street, High 8 Feet Ceiling, Eat-In Kitchen With Large Island Seating For 6, Above Grade Windows, Full Four Piece Bathroom, Easy Access To Transit, St. Clair, Shops, School, Cafes, Restaurants, And Parks. Easy Walk to Eglinton Crosstown LRT, Shared Onsite Laundry Room With Two Washers and Two Dryers (id:24801)
Sutton Group Realty Systems Inc.
701 - 650 King Street W
Toronto, Ontario
Discover urban living at its best in this stylish 1-bedroom condo at the sought-after 650 King West residences. Perfectly located at King & Bathurst, this modern suite offers an unbeatable balance of comfort, efficiency, and vibrant city life.The open-concept layout maximizes every inch of space, featuring floor-to-ceiling windows that flood the home with natural light and create a bright, inviting atmosphere. The sleek kitchen is equipped with modern cabinetry, integrated appliances, and ample counter space ideal for cooking or entertaining. The living area flows seamlessly to a private balcony, offering a perfect spot to relax or take in the energy of King West.The bedroom is well-designed with room for a queen bed and storage, while the spa-inspired bathroom boasts premium finishes. Additional features include in-suite laundry, a heat pump for efficient heating and cooling, and thoughtful design details that elevate the living experience.Low monthly condo fees cover essentials, keeping costs manageable, and property taxes remain very reasonable. Residents of 650 King enjoy the convenience of a boutique building with secure entry, underground parking options, and excellent noise insulation thanks to its concrete construction.Step outside and you're in the heart of one of Torontos most dynamic neighbourhoods surrounded by trendy restaurants, coffee shops, boutiques, and nightlife. With a near-perfect Walk Score and TTC at your doorstep, commuting and city exploring are effortless.Whether you're a first-time buyer, investor, or looking for a pied-à-terre in downtown Toronto, this suite offers incredible value in one of the citys most desirable areas. (id:24801)
Rare Real Estate
205 - 130 River Street
Toronto, Ontario
This wide open-concept floor plan with modern finishes was built in 2023 and shows very well. This desirable 1-bedroom plus den unit comes with parking and a locker in the Artworks Tower in Toronto Downtown East. This unit features 10-foot ceilings and two full bathrooms. The building offers a wide array of amenities, including a large gym, arcade room, co-working space with Wi-Fi, a children's play area, a contemporary party room, and a BBQ area. The location is incredible, situated south of Cabbagetown. It is a 10-minute streetcar ride to Eaton Centre and Dundas Subway Station. It is also minutes away from Metropolitan University, George Brown, and U of T. Additionally, it is steps away from a 6-acre park, a community pool, athletic grounds with a hockey rink, banks, a grocery store, and charming restaurants. The location also provides close access to the DVP and QEW. Pictures are virtually staged (id:24801)
Royal LePage Terrequity Realty
7505 - 388 Yonge Street
Toronto, Ontario
Luxury SKY HIGH furnished suite in the center of Downtown Toronto. Full of Sun, Unobstructed city and lake view. Floor to ceiling window. 100 Walk Score Steps to U of T and TMU, Eaton Centre, Hospital, Shops and Restaurants. Direct access to Subway. lots of amenities, a membership at the higher ground gym and access to shopping and quick eats all without having to step outside. **Furnished Unit** Includes Parking Spot. (id:24801)
Homelife New World Realty Inc.
2404 - 11 Charlotte Street
Toronto, Ontario
Welcome to King Charlotte Condos in the heart of Torontos vibrant Entertainment District! This modern 1-bedroom suite on the 24th floor combines sleek design with unbeatable location, perfect for professionals, first-time buyers, or investors seeking strong rental appeal.The open-concept layout maximizes functionality, with floor-to-ceiling windows that fill the space with natural light and offer sweeping city views. The contemporary kitchen features stainless steel appliances, stone countertops, and a stylish backsplash, flowing seamlessly into the living area for effortless entertaining or cozy nights in.The bedroom is thoughtfully designed with room for a queen bed and storage, while the spa-inspired bathroom includes premium fixtures and finishes. In-suite laundry and efficient heating/cooling systems add everyday convenience.Residents of King Charlotte enjoy exceptional building amenities, including a rooftop outdoor pool with stunning skyline views, a well-equipped fitness centre, party room, concierge service, and secure entry. Maintenance fees cover essentials, and annual property taxes are reasonable.Situated at King & Spadina, this address places you steps from the city's best dining, nightlife, theatres, shopping, and transit. With a near-perfect Walk Score, everything you need is at your doorstep.Whether you're searching for a stylish home in the core or a high-demand investment property, this condo delivers the ultimate downtown lifestyle in one of Torontos most sought-after neighbourhoods. (id:24801)
Rare Real Estate
302 - 99 Foxbar Road Sw
Toronto, Ontario
The Luxurious Foxbar Collection offers a bright corner unit in a sought-after Toronto neighbourhood. It features upgraded quartz countertops, Bosch appliances, a waterfall island, a large pantry, and a spacious master bedroom with a 5-piece ensuite. Residents enjoy 20,000 sq. ft. of amenities at the Imperial Club, including an indoor pool, hot tub, and steam rooms, with convenient underground access to Longo's, LCBO and Starbucks. (id:24801)
Royal LePage Realty Plus
613 - 840 St Clair Avenue W
Toronto, Ontario
Over $30,000 in builder upgrades! Upgraded tiles, back splash, cabinetry in the kitchen. Builder upgraded pantry installed. Both bathrooms have upgraded vanities. Pot lights and upgraded flooring installed. Beautiful 2 bedroom 2 bath unit in the boutique building Eight Forty. Unit features a useable floor plan and lots of natural light. Conveniently located on the St Clair streetcar line for easy access to St Clair West station. Steps away from restaurants along Ossington. 1 parking spot included. (id:24801)
Baytree Real Estate Inc.
Ph 5110 - 38 Widmer Street
Toronto, Ontario
[Parking and lockers available to purchase] [2-story Penthouse Suite] Central is a technological feat integrating innovative building, amenity and home features designed for the future. PH-5110 is a carefully-crafted 2-level residences on the 51st floor, with beautiful city and lake view, overlooking the city's vibrant core. It combines luxury and technology in the most exquisite form Featuring Miele Appliances, Calacatta Kitchen Backsplash And Bathrooms, Grohe Fixtures, Built In Closet Organizers And Heated Fully Decked Balcony. Close To Toronto's Premium Restaurants, Tiff, Queen Street Shopping And U Of Toronto. Steps To Path And St Andrew Ttc And Financial District. Parking and lockers available to purchase. (id:24801)
Prompton Real Estate Services Corp.
428 - 75 Portland Street
Toronto, Ontario
A rarely offered, Philippe Starck-designed gem in the heart of Torontos vibrant King West! This stylish 2-bedroom, 1-bath loft spans 877 sq. ft. and embodies urban sophistication in one of the citys most sought-after buildings by Freed Developments. Enjoy open-concept living with sleek concrete ceilings, stone countertops, stainless steel appliances, and a spacious walk-in closet. Step out onto your private patio complete with BBQ capability perfect for entertaining. Includes 1 parking and 1 locker. Live steps from the best of downtown: King Wests top dining, nightlife, boutiques, and entertainment. Minutes to the Financial District, with easy access to St. Andrew Station. This is the ultimate fusion of design, lifestyle, and location a true modern classic in Torontos Fashion District. Dont miss your chance to call this award-winning building home! (id:24801)
RE/MAX Escarpment Realty Inc.
Ph01 - 15 Fort York Boulevard
Toronto, Ontario
One of a kind penthouse on the 48th floor, offering over 1,700 sq. ft. of elevated living space with panoramic views of the city, lake, and sunsets.This northwest corner suite features a full-length balcony that stretches from the primary bedroom to the den, with walkouts from both bedrooms and the den. A separate north-facing balcony off the living room offers a direct view of the CN Tower, while a private terrace at the corner of the unit is perfect for entertaining complete with a gas-line hookup and an included BBQ.Inside, the expansive open-concept living and dining area is complemented by a modern kitchen with high-end appliances, built-in wine fridge, and custom media cabinet. The spacious primary bedroom includes a fireplace, a luxurious walk-in closet, and a spa-like ensuite with double sinks.Thoughtfully designed for both comfort and functionality, this penthouse features integrated ceiling speakers, remote-controlled blinds, and smart home lighting (Somfy and Lutron systems). A spacious laundry room with a sink and freestanding washer and dryer adds everyday convenience. The TV and all its equipment are also included.Just steps from the waterfront and within walking distance to the Rogers Centre, Scotiabank Arena, BMO Field, and Union Station, youre close to all of Torontos major sports teamsBlue Jays, Raptors, Maple Leafs, Toronto FC, and Argonauts. And with the upcoming FIFA World Cup set to bring global attention to the city, this penthouse is perfectly positioned in the heart of it all.Over $45,000 in premium inclusions. This is penthouse living at its finest. (id:24801)
Forest Hill Real Estate Inc.
1408 - 390 Cherry Street
Toronto, Ontario
WELCOME TO UNIT 1408 AT 390 CHERRY ST A STUNNING & CONTEMPORARY 1-BDRM + DEN SUITE W/ PARKING & LOCKER, LOCATED IN THE HIGHLY SOUGHT-AFTER GOODERHAM CONDOS IN TORONTO'S HISTORIC DISTILLERY DISTRICT. THIS SOUTH-FACING UNIT BOASTS EXPANSIVE, UNOBSTRUCTED VIEWS OF LAKE ONTARIO & THE CITY SKYLINE, ENJOYED FROM AN OVERSIZED BALCONY PERFECT FOR MORNING COFFEE OR EVENING COCKTAILS.THE INTERIOR FEATURES FLR-TO-CEILING WINDOWS, MODERN FINISHES, ENGINEERED FLRS & A WELL-DESIGNED LAYOUT OFFERING A SPACIOUS PRIMARY BDRM & A VERSATILE DEN IDEAL FOR HOME OFFICE, GUEST AREA/ENTERTAINING SPACE. THE OPEN-CONCEPT KITCHEN INCL S/S APPLIANCES, GRANITE COUNTERS & AN ISLAND FOR DINING OR ENTERTAINING. ENJOY RESORT-STYLE AMENITIES INCLUDING A FULLY EQUIPPED GYM, OUTDR POOL & JACUZZI, DRY & STEAM SAUNAS, YOGA/PILATES STUDIO, PARTY RM, THEATRE RM, OUTDR BBQ AREA & 24HR CONCIERGE. WELL-MANAGED TSCC BLDG W/ EXCELLENT MAINTENANCE & SECURITY. STEP OUTSIDE TO THE COBBLESTONE STREETS OF THE DISTILLERY HOME TO ART GALLERIES, BOUTIQUE SHOPS, CAFÉS, FINE DINING, SEASONAL MARKETS & CULTURAL EVENTS. EASY ACCESS TO TTC, DON VALLEY PKWY, GARDINER EXPY, BIKE TRAILS & THE WATERFRONT. LIVE IN ONE OF TORONTO'S MOST VIBRANT, WALKABLE & ARCHITECTURALLY UNIQUE NEIGHBOURHOODS.PERFECT FOR PROFESSIONALS, INVESTORS, OR ANYONE LOOKING FOR A LUXURIOUS URBAN LIFESTYLE IN A LANDMARK LOCATION. (id:24801)
Stoneleigh Management Inc.
Bsmt - 68 Green Meadows Circle
Toronto, Ontario
Welcome to this 1-Year New Sun-filled Stylish Apartment On a Corner Lot In an Enclosed Gardened Neighborhood! With its Rare Find 9' High Ceiling and Abundant Above-ground Windows, 3 Spacious Bedrooms with Large Closets, 2 Modern Full Bathrooms, and Open Concept Kitchen/Living Room filled With Plentiful Natural Light, It Feels Like An Above-ground Unit! Independant Laundry and Separate Entrance. Partially Furnished. Nestled in One of the Much-coveted Communities in North York! Close to All Amenities Incl. Groceries, Shopping Malls, Hospital, Schools, and Subway/Highway/DVP/Go Train. (id:24801)
Bay Street Group Inc.
808 - 15 Richardson Street
Toronto, Ontario
Welcome to this amazing 1-bedroom + den suite in a prime lakefront community. The spacious den doubles as a second bedroom or home office perfect for students or professionals. Steps from George Brown, Sugar Beach, Union Station and Scotiabank Arena. Transit and highway access make commuting easy. Enjoy top-tier amenities: fitness centre, party lounge, BBQ terrace, and a pet-friendly courtyard. (id:24801)
RE/MAX Gold Realty Inc.
326 Lawrence Avenue W
Toronto, Ontario
Endless Potential in Bedford ParkNortown Renovate or Build Two Luxury Semis! Welcome to 326 Lawrence Avenue West, an exceptional opportunity in one of Toronto's most sought-after neighbourhoods. This charming 2-bedroom bungalow sits on a generous 3,500+ sq ft lot in the heart of Bedford Park-Nortown, a family-friendly community celebrated for its top-rated schools, tree-lined streets, and unbeatable urban amenities. Whether you're a first-time buyer, savvy investor, or visionary builder, the potential here is undeniable. Renovate the existing home and make it your own, or take advantage of the lot's development potential to build two luxury semi-detached residences, a rare opportunity in this high-demand pocket. This area has seen tremendous growth, with modern infill housing and custom homes transforming the streetscape. With the right design and vision, this lot is a perfect canvas for a pair of upscale semis ideal for end-users or a lucrative resale project. Located just steps from premier schools, shops, parks, and transit, 326 Lawrence offers unparalleled convenience and lifestyle. With quick access to Avenue Road, Yonge Street, and major highways, getting around the city is effortless. Nearby parks and trails also provide a wealth of green space and recreational options.326 Lawrence Avenue West is more than just a home - it's an opportunity to create, invest, and thrive in one of Toronto's most established neighbourhoods. Whether you choose to restore its charm or unlock its full redevelopment potential, the future here is undeniably bright. (id:24801)
Royal LePage Real Estate Services Ltd.


