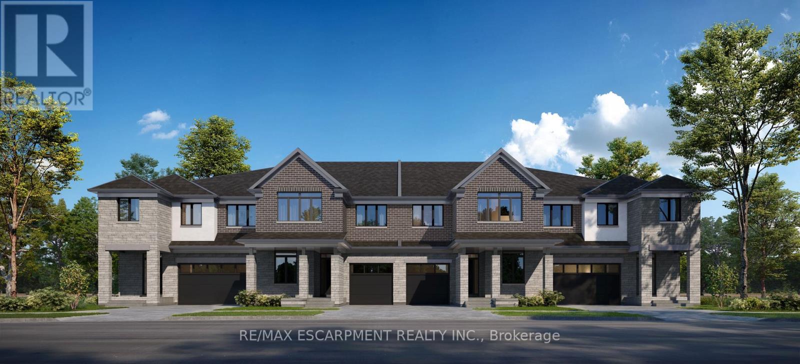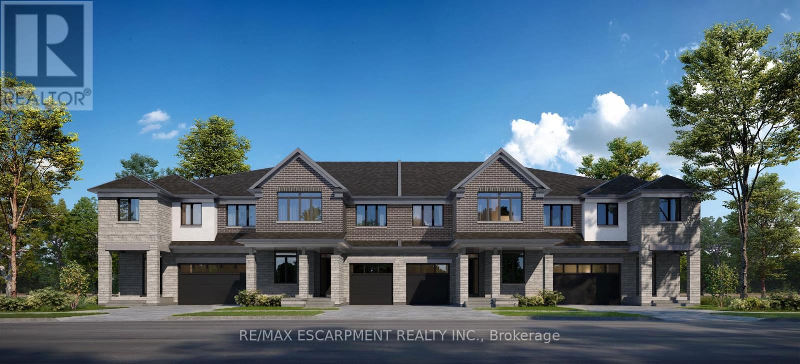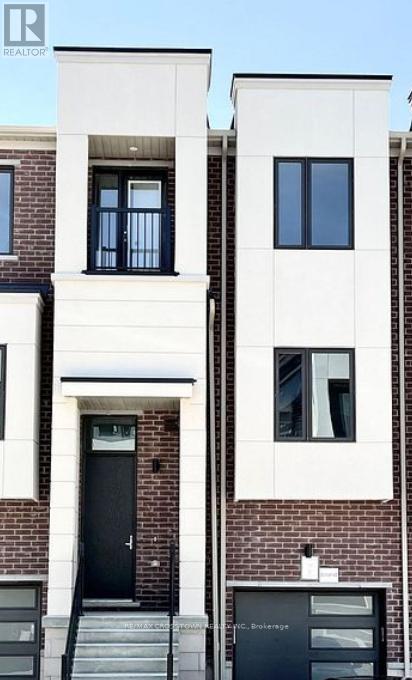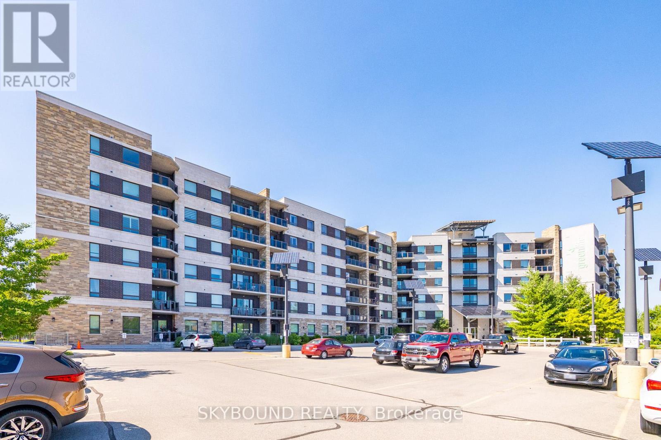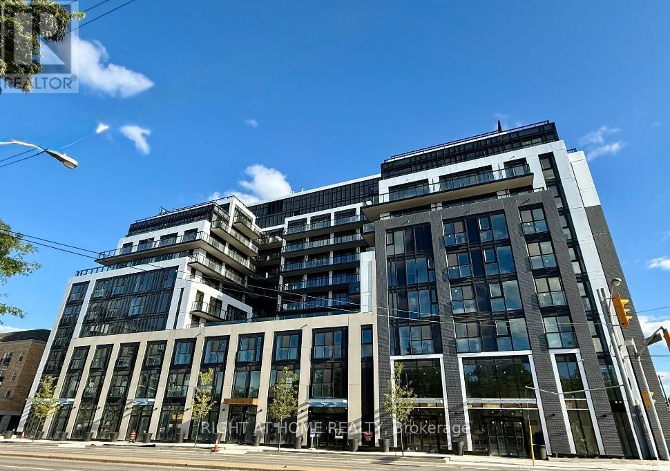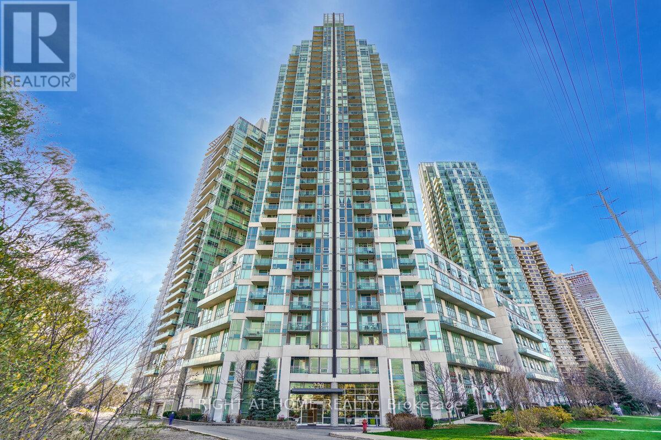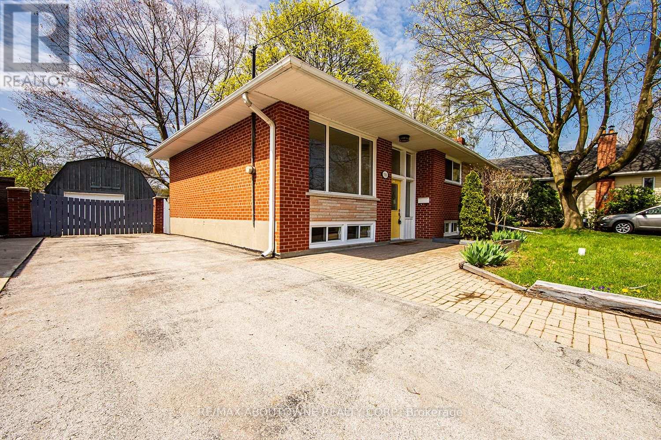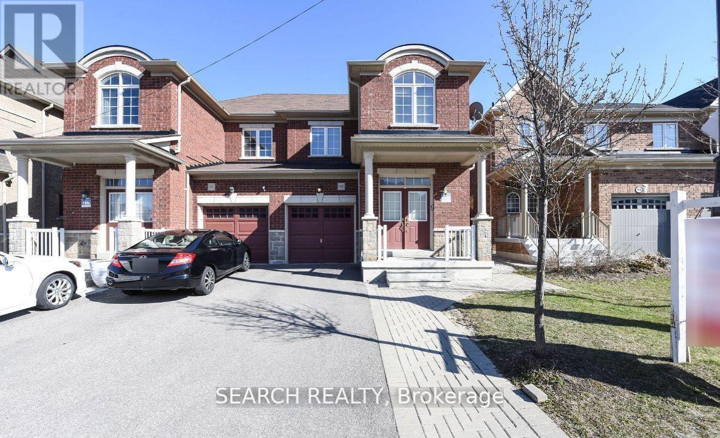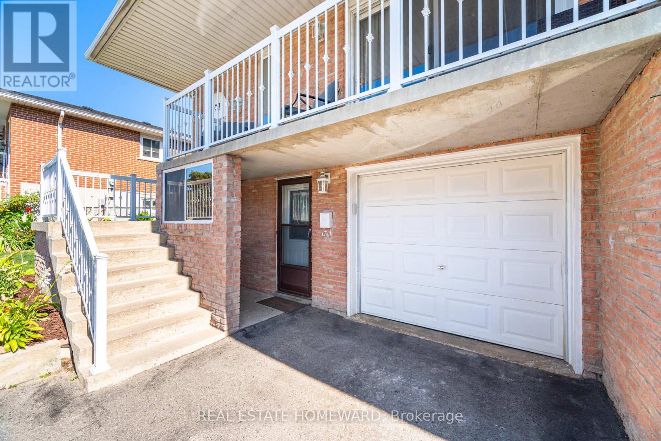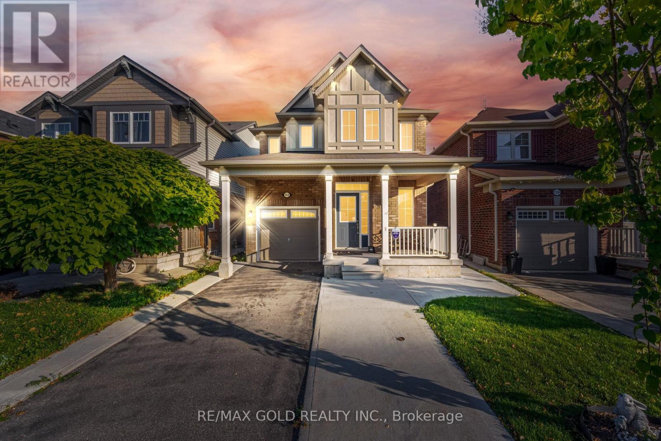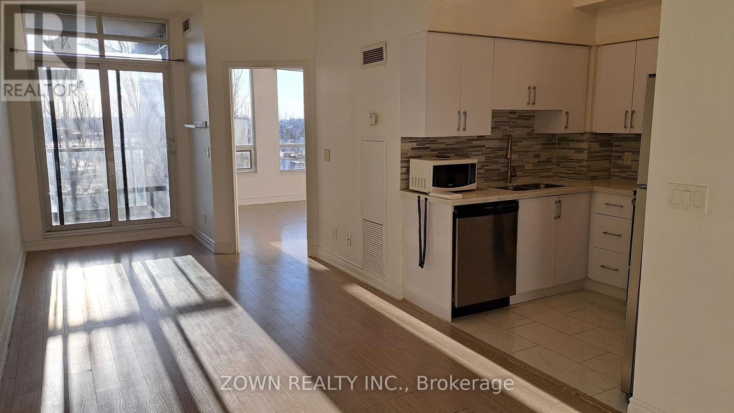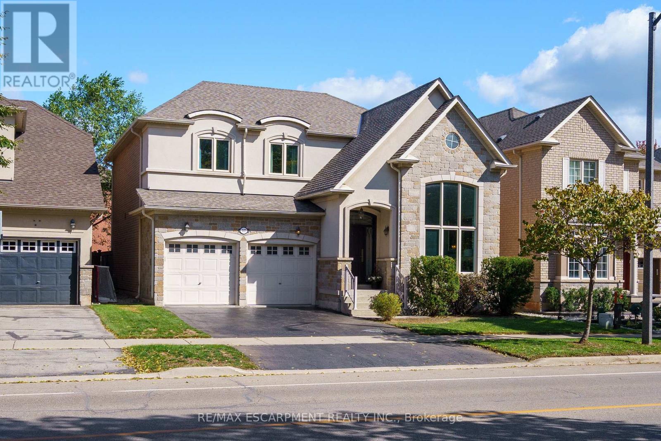100 Valley Trail Place
Hamilton, Ontario
Welcome to Valley Trail Place, an exclusive collection of freehold executive ravine townhomes in Waterdown. These thoughtfully designed two-story homes boast an impressive 2,768sq.ft. and offer 4 bedrooms plus a den with 4 full baths, perfectly blending spacious living and modern elegance. Each home boasts a chef-inspired kitchen with stainless steel appliances, quartz countertops, a subway tile backsplash, and a walk-in pantry. Expansive windows invite natural light into the open-concept living areas, which feature 9' ceilings on the main floor and luxurious vinyl plank flooring. Upstairs, enjoy the convenience of two ensuite bathrooms, designed with stone countertops and modern finishes, including 12x24 tiles, offering ultimate comfort and privacy. Step outside to enjoy private backyards with ravine views and a serene connection to nature, perfect for relaxing or entertaining. The homes also features hardwood oak staircases, a walk-out basement, 10 x 15 deck, and modern energy-efficient systems. Located minutes from vibrant downtown Waterdown, you'll have access to boutique shopping, diverse dining, and scenic hiking trails. Conveniently close to major highways and transit, including the Aldershot GO Station, you're never far from Burlington, Hamilton, or Toronto. Dont miss this rare opportunity to live in your dream home surrounded by natures beauty. Move-in expected in 2026! (id:24801)
RE/MAX Escarpment Realty Inc.
98 Valley Trail Place
Hamilton, Ontario
Welcome to Valley Trail Place, an exclusive collection of freehold executive ravine townhomes in Waterdown. These thoughtfully designed two-story homes boast an impressive 2,768sq.ft. and offer 4 bedrooms plus a den with 4 full baths, perfectly blending spacious living and modern elegance. Each home boasts a chef-inspired kitchen with stainless steel appliances, quartz countertops, a subway tile backsplash, and a walk-in pantry. Expansive windows invite natural light into the open-concept living areas, which feature 9' ceilings on the main floor and luxurious vinyl plank flooring. Upstairs, enjoy the convenience of two ensuite bathrooms, designed with stone countertops and modern finishes, including 12x24 tiles, offering ultimate comfort and privacy. Step outside to enjoy private backyards with ravine views and a serene connection to nature, perfect for relaxing or entertaining. The homes also features hardwood oak staircases, a walk-out basement, 10 x 15 deck, and modern energy-efficient systems. Located minutes from vibrant downtown Waterdown, you'll have access to boutique shopping, diverse dining, and scenic hiking trails. Conveniently close to major highways and transit, including the Aldershot GO Station, you're never far from Burlington, Hamilton, or Toronto. Dont miss this rare opportunity to live in your dream home surrounded by natures beauty. Move-in expected in 2026! (id:24801)
RE/MAX Escarpment Realty Inc.
16 Heathrow Lane
Caledon, Ontario
Modern 3+1Bedroom Treasure Hill Townhome in the Heart of Bolton Welcome to your next home a beautifully crafted 3+1 bedroom, 2.5-bath Treasure Hill townhouse that perfectly blends modern comfort, elegant design, and everyday convenience. Thoughtfully designed for todays lifestyle, this residence offers a warm and inviting atmosphere ideal for families, young professionals, or anyone looking to enjoy upscale living in a sought-after community.Step inside and be greeted by a bright, open-concept main floor where natural light pours through large windows, highlighting the spacious living and dining area perfect for entertaining guests or relaxing with family. The modern kitchen is the heart of the home, featuring stainless steel appliances, sleek cabinetry, and ample counter space that will inspire every home chef.Upstairs, discover three generous bedrooms, including a primary suite with a private ensuite bath and walk-in closet, offering both luxury and practicality. The additional bedrooms provide plenty of space for children, guests, or a home office setup.Enjoy the privacy of your own backyard oasis, perfect for quiet mornings with coffee or weekend gatherings under the sun. The attached garage and private driveway ensure comfort and convenience year-round.Located in one of Boltons most desirable neighbourhoods, this home places you just minutes from shopping plazas, local restaurants, parks, and top-rated schools. With quick access to Highway 427, commuting to surrounding areas is effortless.This Treasure Hill townhouse offers the ideal balance of style, space, and location a true gem waiting to be called home. (id:24801)
RE/MAX Crosstown Realty Inc.
112 - 33 Whitmer Street
Milton, Ontario
Welcome to Greenlife Westside! Where Style Meets Sustainability! Step into this beautifully maintained 2-bedroom plus den, 2-bathroom condo offering 1,223 sq ft of bright, open-concept living in the highly sought-after Greenlife Westside building one of Milton's premier green energy communities. The large kitchen with under-cabinet lighting offers ample cabinetry and prep space perfect for home chefs and entertainers alike. This elegant suite features 9-foot ceilings, crown moulding in the kitchen and living area, California shutters and blinds throughout. Relax in the generous primary bedroom, complete with a walk-in closet and a 4-piece ensuite. The second bedroom provides ample space for additional family members or guests to stay and enjoy. The den is a spacious flexible space for a home office, reading nook, or guest area. Enjoy peace of mind in this exceptionally well-maintained building, featuring geothermal heating, underground parking, large storage locker, games room with organized card night, exercise room, large party room, and the beautiful historical Harrison House that is available for many events, along with a vibrant calendar of social events to keep you entertained throughout the year. All of this just steps from charming downtown Milton, Mill Pond, boutique shops, wonderful restaurants, and more. Whether you're downsizing, investing, or stepping into your first home this one checks all the boxes. Come see the Greenlife difference! (Additional parking spots are commonly available to rent) (id:24801)
Ipro Realty Ltd.
616 - 801 The Queensway
Toronto, Ontario
Welcome to your brand-new one-bedroom condo, where modern style meets everyday convenience. This bright, open-concept suite features a sleek kitchen with stainless steel appliances and a spacious living and dining area perfect for both relaxing and entertaining. Enjoy contemporary finishes, in-suite laundry, and thoughtful design details that make this home as functional as it is beautiful. Located in Toronto's vibrant Queensway neighbourhood, you're just minutes from Sherway Gardens, Costco, and all essential amenities, with easy access to major highways, Mimico GO Station, and downtown Toronto. Step outside and discover trendy cafés, restaurants, and shops right at your doorstep. Residents enjoy exceptional building amenities, including a 24-hour concierge, fully equipped fitness centre, rooftop terrace with BBQ and dining areas, pet wash station, and bike storage. An ideal choice for professionals, couples, or investors looking for the perfect balance of comfort, convenience, and contemporary living. (id:24801)
Right At Home Realty
1805 - 220 Burnhamthorpe Road W
Mississauga, Ontario
Live in the Heart of Mississauga! This bright freshly painted 1 Bedroom + Den condo offers modern living in the vibrant Square One area, and steps to Sheridan College. Enjoy 9 ft. ceilings, floor-to-ceiling windows, open-concept layout, and a walk-out balcony. The kitchen features new countertops, full-size appliances, ample cabinetry, and a breakfast bar. The open concept living/dining area offers new vinyl flooring & floor to ceiling windows. The spacious bedroom comes with a 4-piece ensuite & a large closet. Utilities are included (cable & internet extra), In-suite laundry & window coverings, 1 parking space (B-98). This sought after building offers 24-hr security/concierge, underground parking, and resort-style amenities: indoor pool, hot tub, fitness centre, dry & wet saunas, theatre room, party room with fully equipped kitchen, games room, guest suites, children's playground, BBQ courtyard on roof top terrace, mini putt, car wash, EV charging, visitor parking, and more. Prime Location: Steps to Square One Mall, Celebration Square, Sheridan College, YMCA, cinemas & restaurants, public transit, and the upcoming Hurontario LRT. Quick access to Hwy 403, QEW, and GO Station. Perfect for commuters, students, and professionals alike. (id:24801)
Right At Home Realty
530 Lees Lane
Oakville, Ontario
Great rental opportunity in Southwest Oakville. 3-bedroom Bungalow with 2 full washrooms, hardwood flooring, and a finished basement with large recreation room, newer carpets, 4th bedroom or office, laundry and storage. Oversized detached garage with loft space and parking for up to 6 cars. Spacious west facing rear yard and large deck for entertaining. Close to amenities. (id:24801)
RE/MAX Aboutowne Realty Corp.
Basement - 93 Templehill Road
Brampton, Ontario
Legal one-bedroom brand-new basement apartment newly renovated, Freshly painted, and new flooring. Suitable for one or two people only. Open Concept (id:24801)
Search Realty
309 Royal Salisbury Way
Brampton, Ontario
Welcome to your dream property! Recently updated, this spacious 5-level backsplit offers an exceptional opportunity with rental income potential. This home boasts 6 bedrooms, 3 bathrooms and 2 kitchens making it perfect for a multi-generational family or savvy investor. Spacious eat-in kitchen, modern living room with spacious backyard perfect for entertaining. The basement apartment features 2 bedrooms, kitchen and a separate entrance, providing privacy and convenience for tenants. The property also includes a built-in garage, with total parking spaces for 4 vehicles. Conveniently located near schools, highways, bus stops, shopping centers, and other amenities. This home offers both comfort and accessibility. (id:24801)
Real Estate Homeward
152 Vanhorne Close
Brampton, Ontario
Come And Check Out This Very Well Maintained Fully Detached Luxurious Home. Featuring A Fully Finished Legal Basement With Separate Entrance Registered As Second Dwelling. The Main Floor Boasts An Open Concept Layout With Spacious Family Room Living Room. 9' Ceilings On The Main Floor. Hardwood Floor Throughout The Main & Second Floor. Upgraded Kitchen Is Equipped With S/S Appliances & Quartz Countertop. Second Floor Offers 3 Good Size Bedrooms. Master Bedroom Comes With Ensuite Bath & Walk-in Closet. Finished Legal Basement Offers 1 Bedroom, Kitchen & Full Washroom. Separate Laundry In The Basement. Located In A Family-Friendly Community, This Home Offers Comfort, Style & Smart Investment Potential. Don't Miss Your Chance To Own This Incredible Property! (id:24801)
RE/MAX Gold Realty Inc.
405 - 388 Prince Of Wales Drive
Mississauga, Ontario
Gorgeous, Spotless, Sun-filled One Bedroom Unit. Open Concept. Located In The Highly Sought After Square One Area. One Underground Parking & One Locker Included. S/S Appliances, Huge Walkin Closet in the bedroom. One of the biggest 1 Bedroom floor plans in the building. All Utilities except Hydro included. (id:24801)
Zown Realty Inc.
317 Great Lakes Boulevard
Oakville, Ontario
Welcome to this beautifully upgraded home in desirable Bronte Woods! Finished from top to bottom, this stunning property offers over 4,200 sq. ft. of luxurious living space, featuring 4 spacious bedrooms, 5 baths, a main floor den, and an incredible finished basement. Hardwood floors throughout the main level and a cathedral ceiling in the liv. rm, where a large picture window fills the space with natural light and overlooks greenspace. The renovated 2-piece powder room and large upgraded kitchen boast stainless steel appliances, including a built-in dishwasher, microwave, gas stove, and ice-making fridge. Nine-foot ceilings enhance the home's sense of openness and airiness. The bright, oversized family room features a gas fireplace and pot lights throughout. The main floor office is ideal for today's work-from-home lifestyle, while the renovated laundry/mudrm offers a stackable washer/dryer and convenient garage access. Solid wood staircase leads to the upper level, where you'll find a spacious principal suite with a sitting area, a gorgeous 5-pc reno'd ensuite with heated floors, under-cabinet lighting, illuminated mirror, glass shower, double sinks, and a freestanding slipper tub. The suite also includes a generous w/i closet. 3 additional large bedrooms complete this level, bedrms 2 and 3 share a semi-ensuite, and bedroom 2 features its own walk-in closet. The finished basement is an entertainer's dream, with wet bar, custom built-in cabinetry, exercise area, games room, and multiple storage spaces including a cold room. Recent upgrades: new window panes throughout, reshingled roof, new A/C, new front door, exterior light fixtures, upgraded attic insulation, and pot lights throughout. The private, fully fenced backyard features multi-level decks. Ideally located within walking distance to the lake, Sheldon Creek Trail Park, Creek Path Woods, Shell Park, and Nautical Park, and just minutes to Appleby GO, highways, top-rated schools, shopping. (id:24801)
RE/MAX Escarpment Realty Inc.


