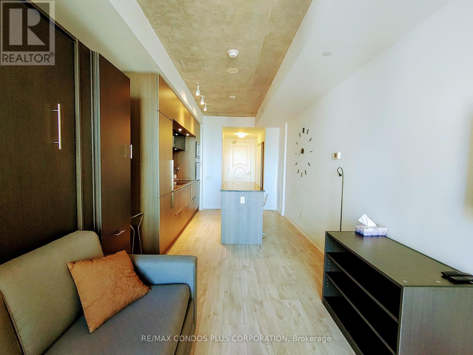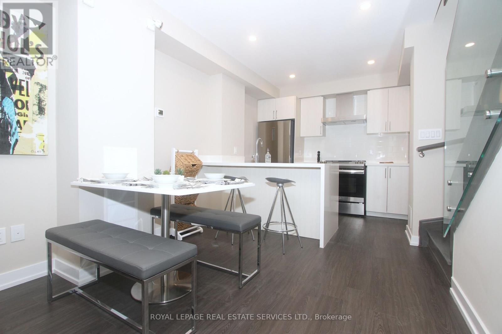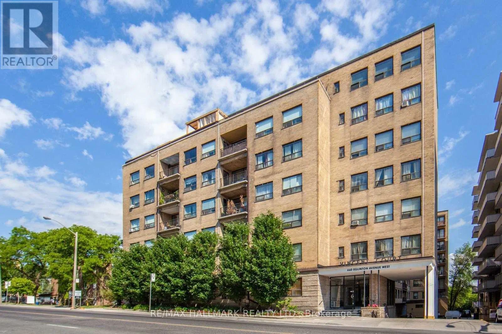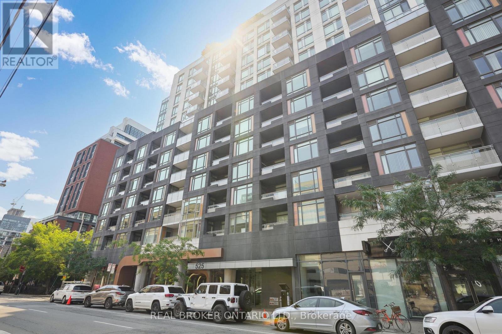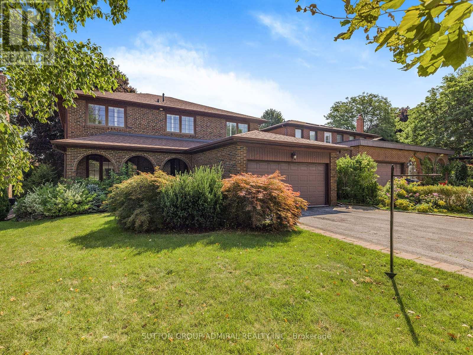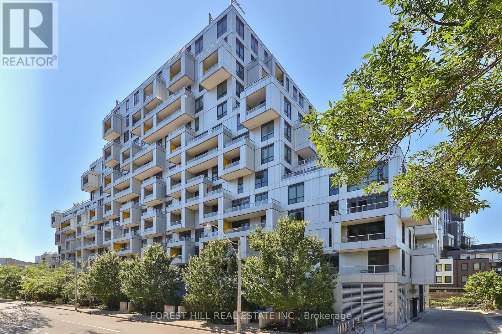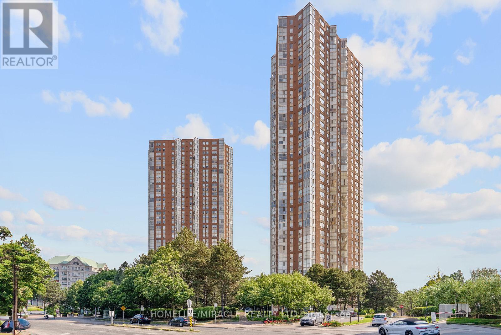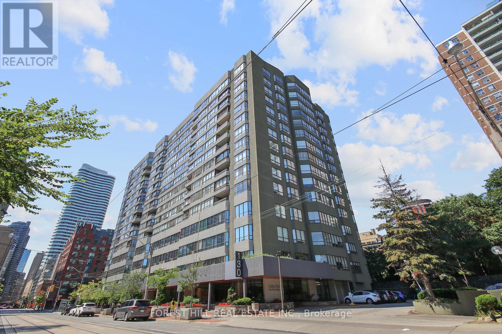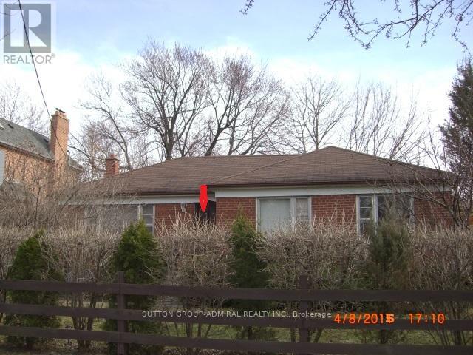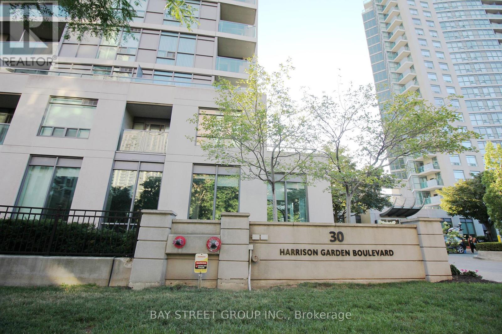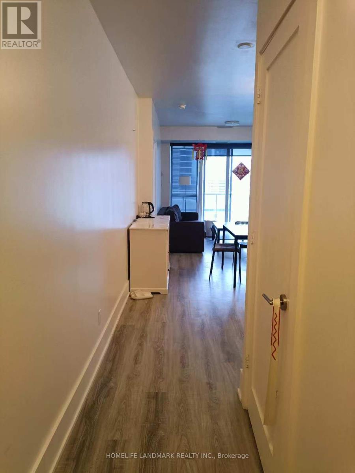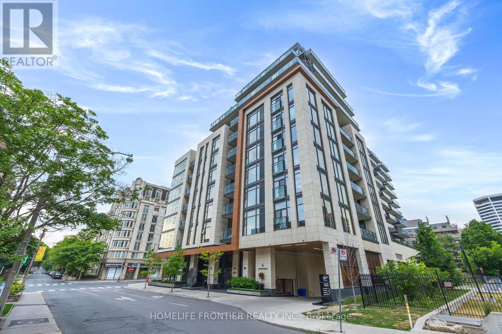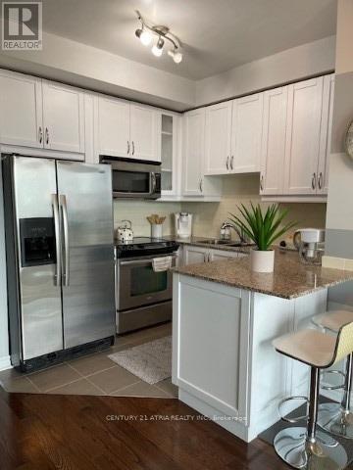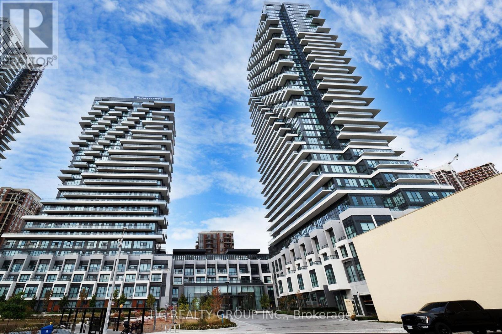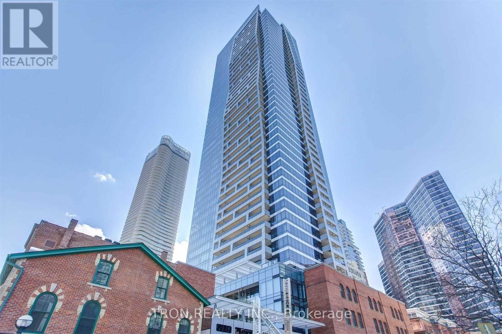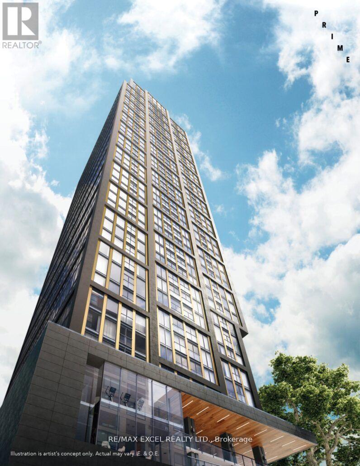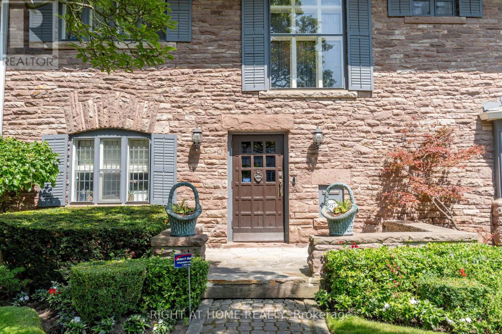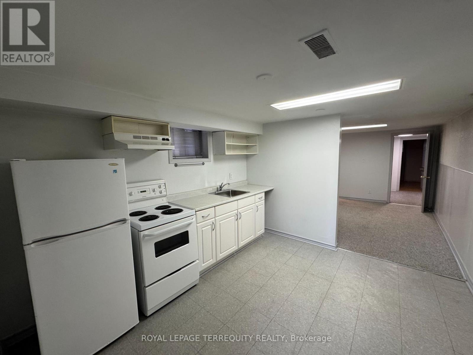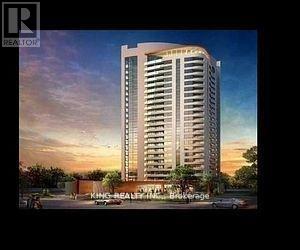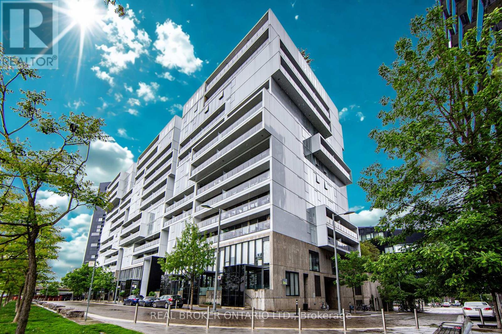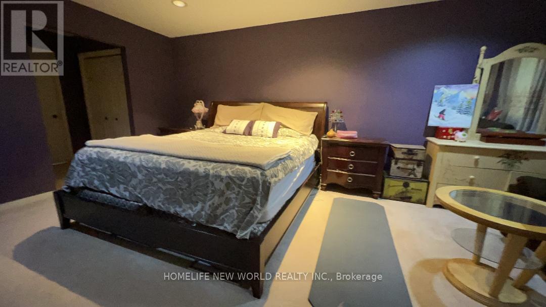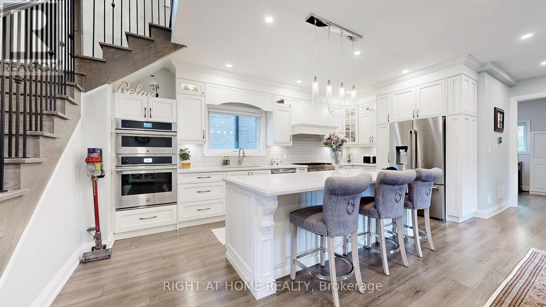101 - 55 Ontario Street
Toronto, Ontario
Brand New, Never Lived In At East 55. The Lofthouse Perfect Two Bedroom + Den + Library 2,216 Sq. Ft. Floorplan With Soaring 10-20 Ft High Ceilings, Gas Cooking In Kitchen and Gas Line on Private 1200sf Patio, Quartz Countertops, Stainless Steel Appliances, Ultra Modern Finishes Throughout. Ultra Chic Building with Stunning Outdoor Pool, Gym, Lounge, Outdoor Dining & BBQ, Party Room & Visitor Parking. Principal Bedroom Features Stunning Spa Like Bathroom, Walk-In Closets and Custom Built-Ins. Steps to Design District, Canary District, Furniture District, restaurants, Queen and King streetcars and the highly anticipated Ontario Line. (id:24801)
Brad J. Lamb Realty 2016 Inc.
2010 - 88 Blue Jays Way
Toronto, Ontario
Welcome To The Iconic Bisha Residences A Prestigious Address In The Heart Of Vibrant King West. This Fully Furnished, Elegantly Designed Bachelor Suite Showcases 9-Foot Ceilings, Engineered Hardwood Floors, A Luxurious Marble Bathroom, And A Modern Kitchen With Quartz Countertops And Granite Backsplash. Step Out Onto Your Large Open Balcony And Take In Clear, Unobstructed 20th-Floor Views Of The City Skyline. Experience World-Class Amenities Including A Rooftop Infinity Pool, Fully Equipped Gym, 24-Hour Concierge, And A Renowned On-Site Restaurant. Sophisticated Urban Living At Its Absolute Finest. Additional $100 for Internet and Cable. (id:24801)
RE/MAX Condos Plus Corporation
284 Bleecker Street
Toronto, Ontario
Live in the heart of the city without compromising space or style. This beautifully designed three-storey townhouse offers a thoughtful layout and modern finishes throughout. The main floor features a bright, open kitchen with quartz countertops, stainless steel appliances, a breakfast bar, and a full pantry. Upstairs, the second floor is dedicated to your primary suite, your own private sanctuary with a large walk-in closet, a 4-piece bath and the convenience of in-suite laundry. The third floor offers two more bedrooms and a 3-piece bath, great for kids, guests, or a work-from-home setup. Bonus: Enjoy access to the top-tier amenities at 561 Sherbourne, adding even more value to your everyday living. As a resident, youll also enjoy full access to the luxury amenities at 561 Sherbourne, including fitness, entertainment, and lifestyle spaces designed to make city living even better. Steps to transit and minutes to the DVP and Gardiner. One Month FREE Rent. Parking available through Unit Park at Medallion Corporation rates. Tenant pays all utilities. (id:24801)
Royal LePage Real Estate Services Ltd.
408 - 660 Eglinton Avenue W
Toronto, Ontario
Welcome to 660 Eglinton Ave W #408, a beautifully renovated 1-bedroom, 1-bath suite in a sought-after Forest Hill co-ownership building. This bright and spacious unit offers modern finishes throughout, featuring a stylish eat-in kitchen, dedicated workspace nook, and a private balcony perfect for morning coffee or evening relaxation. Enjoy the convenience of parking and a locker, plus ample in-suite storage. Residents have access to a large common terrace with BBQs, ideal for entertaining outdoors. Steps to TTC, the upcoming LRT, shops, cafés, dining, and the Beltline Trailyoull love the unmatched lifestyle this location offers. Exceptional value in one of Torontos most prestigious neighbourhoods! (id:24801)
RE/MAX Hallmark Realty Ltd.
215 - 525 Adelaide Street W
Toronto, Ontario
Live your best life in the heart of King West. The Musee offers luxurious amenities in one of the most vibrant areas of the city. This bright corner unit has 3 spacious bedrooms appointed with modern finishes and ample storage. The den has been converted to a walk-in closet directly across from the primary suite. The functional kitchen is complete with full sized appliances & quartz countertops. Walk out to your private balcony from the open concept living area. Enjoy 5-Star amenities with 24-hour concierge, outdoor pool and hot tub, gym, rooftop terrace with BBQ's and pizza oven, 2 party rooms (ground floor and 18th floor), theatre room and 3 guest suites. You'll enjoy Toronto's best dining, clubs and entertainment right at your doorstep. With a perfect walk score of 100, you can get anywhere you need to go by foot. Walk to the Financial District, Billy Bishop Airport & the Harbourfront! Looking for more living space? Easily remove a single wall to create a more spacious floor plan for an excellent 2 bedroom, 2 bath layout. Low maintenance fees, parking and locker included. (id:24801)
Real Broker Ontario Ltd.
19 Nevada Avenue
Toronto, Ontario
spacious Renovated furnished 2 bedroom basement with separate entrance, ensuite laundry , 3 pcs washroom, appliances, Tv, two beds, one parking spot in driveway, internet, in highly desirable location with easy access to all north york amenities close to school ,subway and more. (id:24801)
Sutton Group-Admiral Realty Inc.
404 - 38 Cameron Street
Toronto, Ontario
Tridel Built "SQ At Alexandra Park", well maintained, gorgeous, 9 Ft Ceilings 1 bdr Unit, minutes to University of Toronto, TTC. Located Steps to Chinatown And Kensington Market. Queen Street West Is Only A Block Away: Theatres, Shops and Cafes and much more. Nice and quiet view. (id:24801)
Forest Hill Real Estate Inc.
2009 - 7 Concorde Place
Toronto, Ontario
Unbelievable opportunity in one of Toronto's most sought-after neighbourhoods! This is arguably the best 1+Den condo available, offering over 600 square feet of bright, freshly painted, and beautifully renovated living space in the highly desirable Banbury-Don Mills area. Thoughtfully upgraded with high-end finishes throughout, this unit is fully furnished with luxurious furniture-just move in and start enjoying! The open-concept layout includes a spacious den, ideal for a home office or guest space, a full washroom, in-suite laundry, and breathtaking views. Rarely offered, the condo also comes with a tandem 2-car parking space and an oversized storage locker, nearly double the standard size. Residents have access to world-class amenities such as a full gym, sauna, squash/racquetball and tennis courts, guest suites, and more. Conveniently located near the DVP, upcoming Eglinton LRT, public transit, top-rated schools, scenic parks and trails, and premier shopping including the Shops at Don Mills. Whether you're a first-time buyer, savvy investor, or downsizer, this is the deal of the decade-don't miss it! (id:24801)
Homelife/miracle Realty Ltd
1101 - 130 Carlton Street
Toronto, Ontario
Welcome to Carlton on the Park./ Spacious, open and airy 1,600 s.f 2 Bedroom + Den (solarium) 2 Bath. Best Value in the building. Large Kitchen with eat-in breakfast area. spacious living room with built-in wood burning fireplace, a formal separate dining room ideal for entertaining. A pedigreed building which has catered to some of Canada's biggest names in the entertainment industry over the years. An incredibly well managed building with excellent security and facilities including; concierge, Exercise Room, Indoor Pool, Party/Meeting Room, Rooftop Deck/Garden, and visitor parking. Prime Location just steps away from an array of shops, restaurants, cafes, and entertainment options. (id:24801)
Forest Hill Real Estate Inc.
59 Dallas Road
Toronto, Ontario
Welcome To 59 Dallas Rd, A 3 + 1 Bedroom, 2-bathroom Bungalow Located On A Desirable Corner Lot In The Sought-after Newtonbrook Neighbourhood. This Property Offers Privacy And Endless Possibilities Whether You Are Looking To Build Your Dream Home, Renovate To Your Taste, Or Take Advantage Of Its Income Potential With A Finished Basement Featuring A Separate Entrance, An Additional Bedroom, A Second Kitchen, And A Living Area. Inside, The Home Boasts An Open-concept Design With A Large, Sun-filled Living Room And A Well-laid-out Kitchen. The Location Is Unbeatable, Steps To Ttc Transit And Minutes Away From Finch Subway Station And Downsview Go Train Station. You Will Also Enjoy Easy Access To Major Highways (400, 407, 7, 404, 401), Making Commuting Effortless. Surrounded By Parks, Shopping At Centerpoint Mall, Schools, Religious Centers, And Vibrant Community Hubs, This Home Is A Fantastic Opportunity For Investors, And Builders Alike. *Extras* The Basement Is Not Available For Showings. (id:24801)
Sutton Group-Admiral Realty Inc.
1512 - 30 Harrison Garden Boulevard
Toronto, Ontario
Stylish and well-maintained 1-bedroom + den condo offering 610 sq. ft. of living space plus an open balcony with peaceful east-facing park views on the quiet side of the building. Includes 1 underground parking space and 1 storage locker (P3). The modern kitchen features a stove, fridge, dishwasher, microwave, and stacked washer/dryer. Building amenities include 24/7 concierge, a garden courtyard with BBQs, fitness centre, guest suites, and underground visitor parking. Located just steps to the subway, Whole Foods, Starbucks, parks, and top restaurants. (id:24801)
Bay Street Group Inc.
2310 - 300 Front St W Street
Toronto, Ontario
Large 2-Beds, 2-Baths Split Plan W/Large Balcony Offering Iconic Views Of City, CN Tower & Lake From All Rooms! Never Miss A Morning Sunrise Through Floor-To-Ceiling Windows On 23rd Flr W/180-Degree East Exposure. Open Concept Living, Modern Kitchen, Integrated S/S Appliance., Quartz Counters & Filled W/ Natural Light. Spacious Master W/Ensuite & Walk-In Shower W/Large Closet. Amenities: Rooftop Pool W/Cabanas, Bbqs, Sauna, Gym, Yoga Studio, Media, Games Rm, Guest Suites, Visitor Parking, 24Hr Security, &More. Steps Away From Wide Selection Of Dining/Shopping, & Ez Access To Union Station, P.A.T.H & Gardiner (id:24801)
Homelife Landmark Realty Inc.
401 - 6 Jackes Avenue
Toronto, Ontario
Experience refined luxury in this exceptional two-bedroom, three-bathroom residence in one of Midtowns most prestigious buildings. Thoughtfully designed for both elegance and comfort, this rare layout includes soaring 9-foot ceilings and a spacious family room in addition to open living and dining areas ideal for entertaining or everyday living. The primary suite offers the feel of a private retreat, complete with two custom walk-in closets and a spa-inspired ensuite featuring upgraded tile and vanities, heated floors, dual sinks, a large walk-in shower, a soaker tub, and a private water closet. The split-bedroom plan ensures privacy, with the second bedroom featuring its own ensuite. A discreet powder room with designer hand-painted walls and elegant ceiling lighting adds a sophisticated touch. Throughout the suite, upgraded wide-plank hardwood floors, recessed pot lighting, and remote-control curtains create a seamless and elevated ambiance. The kitchen is fully customized with upgraded cabinetry, designer lighting over the island and dining area, andtop-of-the-line Miele appliances, including a built-in coffee machine and microwave. The family room is enhanced with a bespoke TV wall unit, while a mirrored entrance wall provides a dramatic, welcoming impression. Two private balconies extend the living space outdoors. The residence also includes valet parking and professional valet services, adding everyday ease and convenience. Residents enjoy a full-service concierge and world-class amenities, including a state-of-the-art fitness centre, stylish party room, and a beautifully landscaped rooftop terrace. Located just steps from the shops, dining, and conveniences of Yonge & St. Clair, this home offers the ultimate in urban luxury living. (id:24801)
Homelife Frontier Realty Inc.
1412 - 18 Holmes Avenue
Toronto, Ontario
One Bedroom Located Right On Yonge And Finch! Full Sized Appliances, Hardwood Floors, And Floor To Ceiling Windows. Walking Distance To Restaurants, Parks, Ttc (Finch Station), And Retail Plazas. Efficient Floor Plan. Light Fixtures And Blinds Included! Rare Amenities That Include An Indoor Pool, Lap Pool. Hot Tubs. Gym, Party Room, Rooftop Terrace. 24Hr Concierge. Unit Comes With One Parking And Locker! Building Also Has Visitor's Parking. (id:24801)
Century 21 Atria Realty Inc.
222 - 30 Inn On The Park Drive
Toronto, Ontario
Introducing the epitome of modern living by renowned builder TRIDEL Auberge on the Park, a true breath of fresh airhe residence is nestled amidst the luxurious estates of Bridle Path and Hoggs Hollow, offering a serene and exclusive living experience. Discover elevated living in this beautifully designed 3-bedroom plus den suite, ideally positioned with west-facing exposure to capture stunning sunsets and lush park views. Flooded with natural light through expansive windows, this unit features a functional, open-concept layout that seamlessly combines comfort and style.The thoughtfully designed den offers flexible space perfect for a home office, reading nook, or guest room. Enjoy the serenity of nature while being just moments away from the city core, with easy access to TTC, DVP, and future LRT. Don't miss this rare opportunity to own a spacious, light-filled home in one of Torontos most prestigious master-planned communities. (id:24801)
Hc Realty Group Inc.
218 - 5 St Joseph Street
Toronto, Ontario
Fabulous Location And Building Feature, Walking Distance To UofT, Yorkville, Subway, Shopping And Entertainment, North East Yonge St View, Engineered Hardwood Floor Through Out. Bright & Spacious Open Concept Layout, W/O Balcony. Beautiful Open Concept Modern Kitchen W/ Built-In Appliances, Large Center Island. Den Can Be Used As Second Bedroom. Most Convenient Location, Closed To Ryerson, Hospitals, Restaurants, Financial District. A Must See! (id:24801)
Tron Realty Inc.
1708 - 319 Jarvis Street
Toronto, Ontario
Explore Prime Condos by Centrecourt, where luxury intertwines with convenience. Unveiling the finest value for a two-bedroom unit of this caliber and size within a vibrant, nearby radius! This freshly minted offering introduces a well-distributed layout with two bedrooms and two full bathrooms, exemplifying contemporary living . Revel in the seamless fusion of living and dining spaces within an open-concept design. The kitchen, adorned with integrated appliances, complements the sleek laminate flooring, exuding sophistication.panoramic north-facing vistas from the Juliette balcony, offering a perfect vantage point of the city skyline. Indulge in the privacy of two separate bedrooms, notably a spacious primary suite featuring a spa-inspired 4-piece ensuite. Positioned mere steps from transit, subway access, as well as an array of shopping and dining destinations, this leasing opportunity promises the epitome of urban living. (id:24801)
RE/MAX Excel Realty Ltd.
287 Russell Hill Road
Toronto, Ontario
This vintage pink stone residence built in 1913 in the Forest Hill neighbourhood started as a residence and was repurposed to become a boys school (Cantab College) during the depression years. It has never been listed for sale and was purchased by the current owners in 1985. The building was fully gutted and lovingly restored by the current owners to its current form with a fully integrated and matching stone main floor addition. The detached two car garage has the pool cabana behind and a washroom.The ground floor is comprised of a small vestibule and coat cupboard leading into a large hall and greeting area, main floor has a 2 piece washroom a cozy library and entertainment sized dining room with a fireplace. Across from the dining room a large living room with a bay window and a fireplace. Further on, there is an integrated open concept kitchen, eating and recreation living area with a 2 way fireplace, This leads out to the large patio, garden and swimming pool. The main floor features hardwood plank floors. The second floor large landing leads to three bedrooms, one with fireplace, two with ensuite bathrooms and a third floor landing leads to a substantial bed/ sitting room with a 3piece ensuite bathroom and cedar closet. The basement has 7 foot ceilings and has what has been used as two rooms and bath for live in help. Another finished area is a large gym and personal movie theatre area with fireplace and adjacent bathroom. The unfinished area serves as storage with wine cellar. The basement area can readily be repurposed for home offices, hobbies and the like.Two of the country's most prestigious private schools,Upper Canada College and B.S.S. are minutes away. This attractive home is ideal for entertaining with its good flow and access to the substantial patio, backyard and pool area. Sitting on a 75 x 175 ft lot, the house still forms a small footprint on the large lot and could be redeveloped, if desired. (id:24801)
Right At Home Realty
Bsmt - 171 Christie Street
Toronto, Ontario
Welcome to this 1-Bedroom + Den basement apartment in the heart of Christie Pits! Offering a spacious open-concept layout with a comfortable living area and a full kitchen. The versatile den is perfect as a home office or guest space. Enjoy the convenience of a private entrance. Water, gas and hydro are included. Located in one of Toronto's most vibrant neighbourhoods steps to Christie Pits Park, Bloor St. shops and cafes, TTC subway, and all amenities. A fantastic opportunity to live in a prime location! (id:24801)
Royal LePage Terrequity Realty
707 - 5740 Yonge Street
Toronto, Ontario
Experience state-of-the-art living at The Palm a luxurious building just steps from the GO Station. This bright and modern 2-bedroom, 2-bathroom suite offers contemporary living with stunning views and ample kitchen storage. Enjoy the convenience of one included parking space in this sought-after location. (id:24801)
King Realty Inc.
423 - 32 Trolley Crescent
Toronto, Ontario
Welcome to your next downtown Toronto loft! This rare east facing unit offers soaring 9-foot exposed concrete ceilings, floor to ceiling windows, and unobstructed views that flood the space with natural light. Inside, you'll find hardwood floors, sleek quartz countertops, full-size stainless steel appliances, and the convenience of in-unit laundry. The open concept layout blends industrial loft style with everyday comfort, making it a perfect space to relax or entertain.The building has everything you could want, including a resort-style outdoor pool, a full gym, an updated party room, a new dry sauna, 24-hour concierge, and secure bike storage. You're steps from the future Ontario Line, Corktown Common Park, the Distillery District, and some of the city's best green spaces and riverfront trails. This is stylish, connected, move-in ready downtown living. Come see it for yourself! (id:24801)
Real Broker Ontario Ltd.
38 Marcelline King Room Crescent
Toronto, Ontario
Short Term Lease Possible only for ONE tenant !Only lease to Dec 18,2025 .Spacious Furnitured Room with private washroom@ 2nd Flr For Rent. Only few ppl in whole property! Not Rooming house!!Located one of Best communities In Canada! Steps to Bessarion Subway Station , Brandnew National Architectural Design Award Community , tenant may enjoy library ,gym,swimming pool ,private office in community centre . Steps to 33km East Don River Nature trails as backyard .Close to Canadian Tire ,YMCA,T&T,Bayview Village Mall/Fairview Mall . No Smoking ,No Pet .Quiet ,secure and decent neighborhood. (id:24801)
Homelife New World Realty Inc.
88 Glentworth Road
Toronto, Ontario
Your search ends here. This magnificent, with Guest-Suite on the main floor, and in-Law basement, fully rebuilt custom home shines like a diamond in one of the most prestigious, family-friendly communities. Thoughtfully redesigned and expanded, it retains only the original foundation while offering the comfort, efficiency, and style of a brand-new custom-built 2-storey home with approximately 3,500 sq ft of luxurious living space. Upgraded to the highest standards, this home features all-new plumbing, 200-amp electrical (ESA certified), HVAC and ductwork, enhanced insulation, drywall, subflooring, hardwood stairs, windows, doors, roofing, deck, and more. The reinforced foundation is wrapped in extra insulation for year-round comfort and energy efficiency. Inside, soaring 9-foot ceilings on both the main and second floors create an open, airy feel. The upper level boasts four spacious bedrooms and two full baths, including a private, luxurious primary suite. On the main floor, enjoy a beautifully appointed guest suite with a full ensuite ideal for in-laws, guests, or home office plus a stylish powder room. The custom-designed kitchen is a showstopper, with Quartz countertops, Jenn-Air stainless steel appliances, and built-in oven and microwave. Expansive windows flood the home with natural light. A second-floor laundry room and central vacuum system add convenience. The fully finished, retrofitted in-law basement offers a separate entrance, two bedrooms, two full bathrooms, and abundant natural light perfect for extended family or rental income. Two furnaces and two A/C units provide zoned climate control. The upgraded " main water line ensures excellent pressure. Ideally located near top-rated English and French Immersion schools, parks, transit, and amenities this is a rare opportunity to own a move-in ready luxury home in a highly coveted neighborhood. (id:24801)
Right At Home Realty
1807 - 66 Forest Manor Road
Toronto, Ontario
Great Location , 767 SF Plus 81 SF Open Concept Balcony Luxury Condo in Emerald City Phase2 . Den can be 2nd bedroom with B/I closet & Sliding door. Facing East City View , Keep Well , large Windows From Bottom to Celling. Brightly , Spacious and Lots Of Sunshine , Updated Laminate Floor in Living /Dining room, Stainless Steel Appliances, Granite Counter Top, 4PC Ensuite in Bedroom. Step toTTC , Don Mills Subway Station , Fairview Mall, T&T Supermarket, Library ,Community Centre. School, Park etc... Easy Access Hwy401/404/DVP. Very Convenience Location . Amazing Amenities With Theatre Room, Indoor Pool , Hot Tub, Fitness Room, Yoga Studio, Guest Room, Landscaped Country Yard With Bbq Area. 24Hrs Concierge. Good For Yonge Professional & Investor. One Parking +One Locker Included. (id:24801)
Aimhome Realty Inc.



