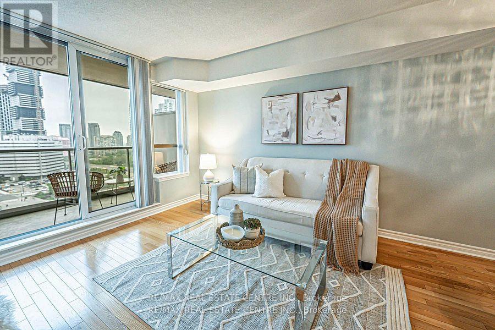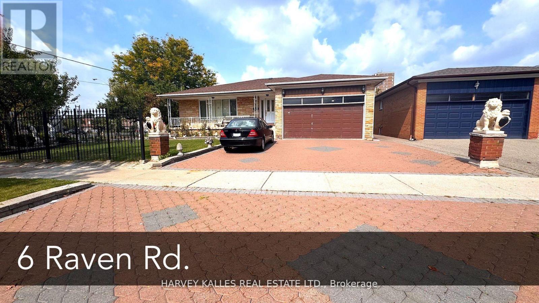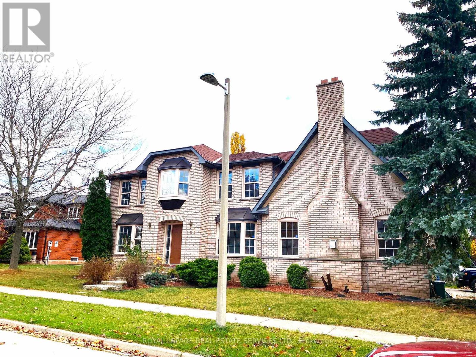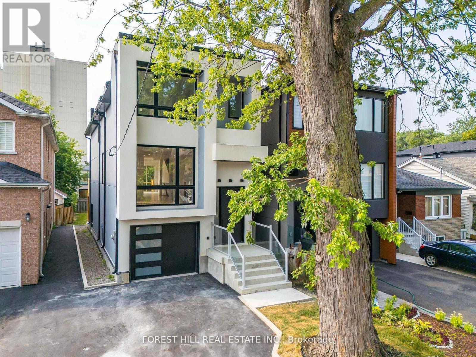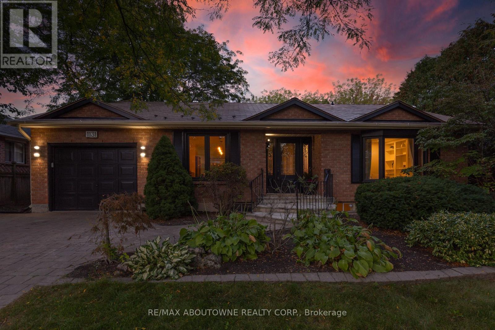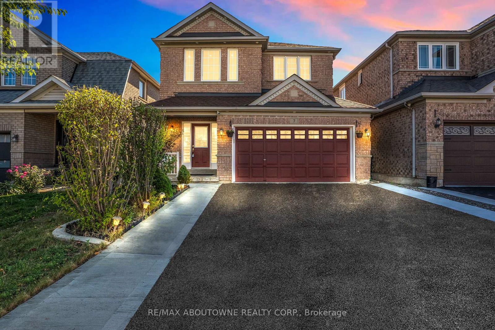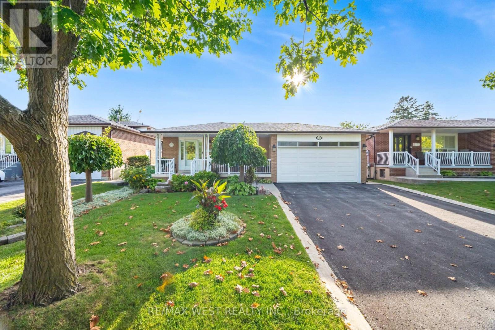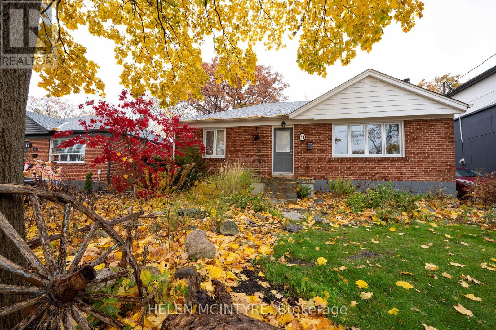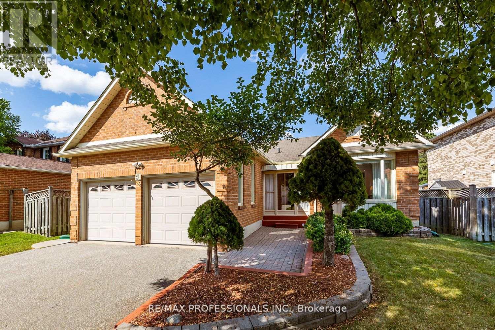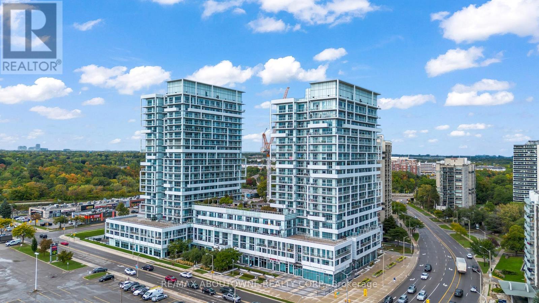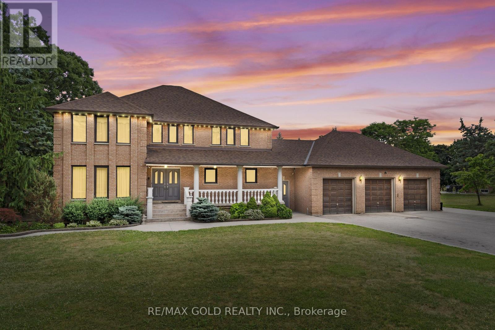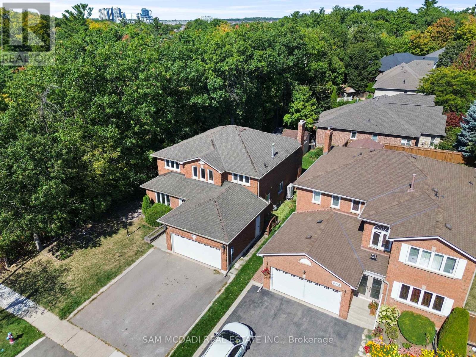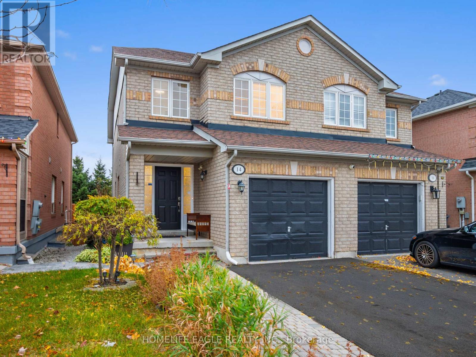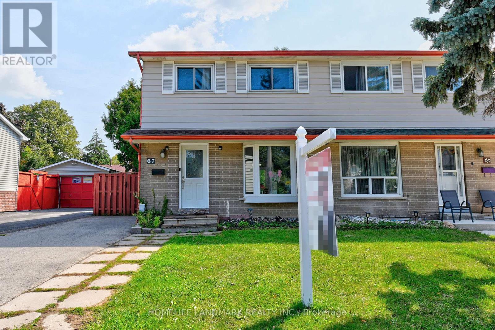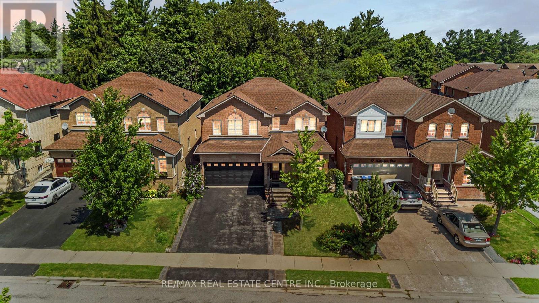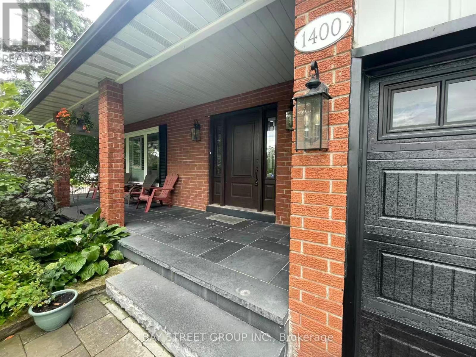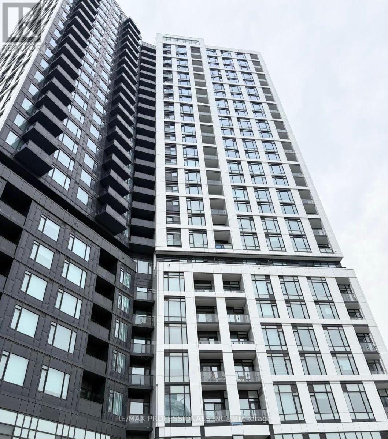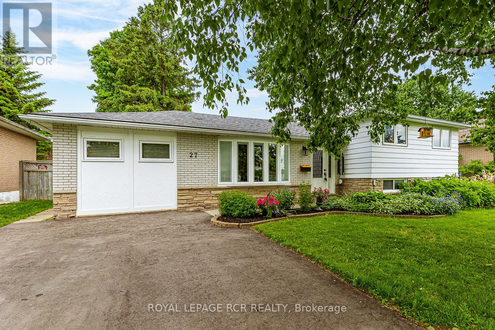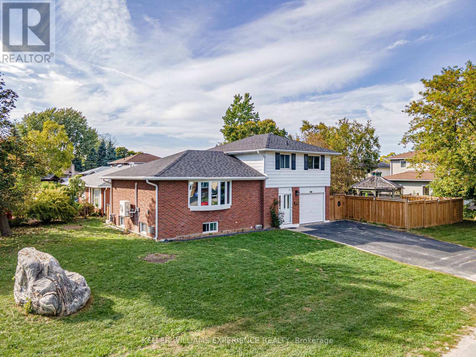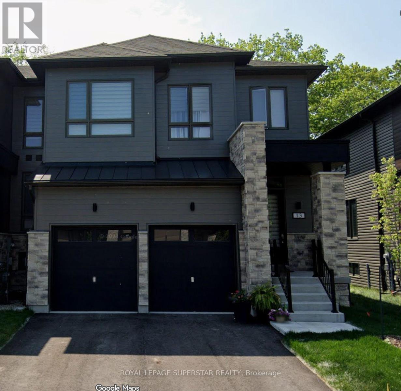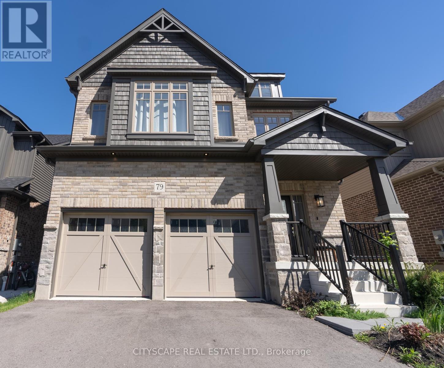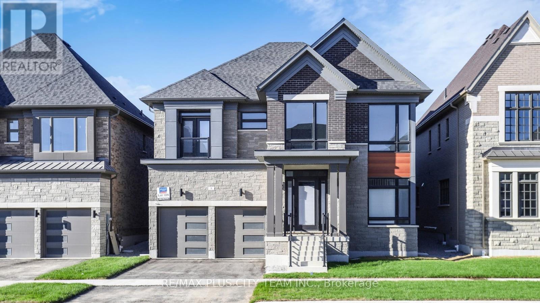1509 - 4080 Living Arts Drive
Mississauga, Ontario
Panoramic Views of City Hall + Celebration Square! Watch the Fireworks, Seasonal Festivals, Skating Rink right from your huge balcony. Unobstructed Views- Rare. Bright unit with separate den > large enough for a single bed and desk! Modern Kitchen with Brand New Stainless Steel Fridge, Range and Dishwasher. Functional + Open Concept Layout with Hardwood Floors. 2 Full Bathrooms. Plus Parking and Locker. 5 Star Amenities: Indoor Swimming Pool, Hot Tub, Gym, Weights Room, Party Room and Kitchen, Outdoor BBQ, 24hr Security. Live @ Capital Towers. Steps to Living Arts Centre, cafes, park, shops, Sheridan College, Central Library, Transit, HWY 403/401, GO Transit. Prime Urban living in downtown Mississauga! (id:24801)
RE/MAX Real Estate Centre Inc.
Main Floor - 6 Raven Road
Toronto, Ontario
Welcome to this spacious and beautifully designed bungalow on a huge 80 x 100 foot lot, offering a perfect blend of comfort and functionality! Step into a bright, open-concept living, dining, and family room ideal for gatherings and everyday living. The large kitchen with its sun-filled eat-in area makes meal times a true pleasure. The main floor features three generous bedrooms, each offering plenty of natural light and space. This is a rare opportunity to enjoy a large Main Floor Bungalow with room for everyone, thoughtfully laid out for both relaxation and entertaining. A true gem ready to welcome its next family! Located in the very sought after neighbourhood of Rustic, close to family style bakeries, TTC and Yorkdale Mall it checks all the BOXES!! (id:24801)
Harvey Kalles Real Estate Ltd.
104 Inverhuron Trail
Oakville, Ontario
Beautiful Corner 5 bedroom family home over 3000 sqft in River Oaks community. This large home has 5 expansive bedrooms on 2nd level plus additional bedroom/office on main floor. 2 full baths plus one half bath on bedroom levels with powder room on main floor. Bathed in natural light and plenty of privacy, this home boasts many updates including brand new hardwood style flooring on all levels, newly painted. This home has a fantastic layout with separate living, dining and family rooms. Walkout to backyard from kitchen/breakfast area. Flexible lease commencement. Few minutes from highway, amenities and Rec. Centre and great school district! (id:24801)
Royal LePage Real Estate Services Ltd.
19 Simpson Avenue
Toronto, Ontario
Calling all investors and home renovators looking For your next deal don't miss this incredible opportunity to scoop up Simpson , available at an unbelievable price! This renovated home has never been lived in and is ready for your personal finishing touches. Sold as-is, its the perfect project to customize or add value. Featuring 3 spacious bedrooms, 4 bathrooms, an open-concept main floor, and a large unfinished basement with a rough-in for an extra bathroom, this property offers endless potential. The basement also has a separate entrance leading to a beautifully fenced backyard, perfect for future use or entertaining. Located near your favorite coffee shops, bakeries, and all the amenities you love, this property boasts an unbeatable location. Whether you're looking for your next great investment or a home to make your own, this is the opportunity you've been waiting for. Act fast opportunities like this don't last long! (id:24801)
Forest Hill Real Estate Inc.
1131 Carol Street
Burlington, Ontario
Discover the perfect blend of character and modern living in this beautifully renovated bungalow. Bright and open, the home features updated flooring, stylish finishes, and a thoughtfully redesigned kitchen with sleek cabinetry, contemporary center island and countertops, stainless steel appliances ideal for both everyday living and entertaining in your family room, or enjoy quiet time in the living room. Spacious 2 bedrooms on the main floor offer plenty of storage, while the updated bathroom adds a fresh, modern touch. A finished lower level provides additional 2 bedrooms and versatile space for the family room, home office, or guest suite. Three season sun room, landscaped yard and spacious deck create the perfect setting for relaxing or hosting gatherings. Located in a highly sought-after, family-friendly neighborhood, this home is just steps from schools, parks, and playgrounds. Enjoy the convenience of being within walking distance to a vibrant downtown and the scenic lakefront where youll find boutique shops, restaurants, and trails. With countless amenities close by, this property offers both comfort and lifestyle.Move-in ready and full of charm, this renovated bungalow is the ideal place to call home. (id:24801)
RE/MAX Aboutowne Realty Corp.
7 Rockrose Drive
Brampton, Ontario
From the moment you arrive, this beautifully upgraded detached home welcomes you with charm, elegance, and warmth, offering a rare blend of modern living and timeless comfort in one of Bramptons most family-friendly neighbourhoods. With 3+1 bedrooms and 4 bathrooms, this residence immediately impresses with inviting curb appeal and an atmosphere that continues seamlessly throughout the interior. Step inside and the main floor unfolds with sophistication and practicality, beginning with a chefs kitchen equipped with sleek stainless steel appliances and exquisite quartz countertops a space perfectly suited for everything from casual meals to festive gatherings. The kitchen flows naturally into the dining area, while the separate living and family rooms provide versatility for both formal entertaining and relaxed moments. Premium hardwood flooring runs throughout the home, while oversized windows bathe each room in natural sunlight, creating a warm and uplifting environment. Upstairs, youll find three spacious bedrooms designed for rest and relaxation, with the primary suite serving as a private retreat, complete with a walk-in closet and a spa-like 5-piece ensuite featuring a soaker tub, a separate shower, and refined finishes. The fully finished basement offers even more living space with its own private side entrance, a recreation room ideal for movie nights or game days, a full bathroom, and an additional bedroom for extended family, guests, or a nanny suite. Outdoors, the backyard transforms into a four-season retreat, highlighted by a custom-built covered patio where you can enjoy morning coffee, cozy winter evenings, or summer BBQs without interruption. A professionally installed basketball net adds energy and fun, turning the backyard into a personal sports court. Beyond the home, the location is second to none, with shopping, grocery stores, schools, parks, trails, libraries, transit, and highways all nearby. More than a house, this is a lifestyle. (id:24801)
RE/MAX Aboutowne Realty Corp.
17 Malcolm Crescent
Brampton, Ontario
Welcome To This Beautiful, Renovated Home Tucked Away on a Tree-Lined Highly Sought After Street in Brampton's Desirable M Section. This Amazing Family Home Sites on a Premium Lot with Superb Curb Appeal, Featuring a Bright and Spacious Kitchen with Quartz Counters and Breakfast Area. Open Concept Living and Dining Room for Family Gatherings. The Convenient Side Hallway Offers a Large Walk-In Pantry/Closet and Side Entrance. Upstairs You Will Find 3 Generous Size Bedrooms and a Large Updated 4pc Bathroom. The Finished 3rd Level Offers More Living Space with a Huge Family Room with a Built-In Wall Unit, Gas Fireplace, 3 Pc Bathroom and Room For the Home Office. Great Extended Family Home with a Finished Basement w/Bedroom, Kitchen, Sitting Area, Cold Room and Two Spacious Storage Closets. Pride Of Ownership. This Home Has Been Meticulously Cared for and Renovated Throughout The Years Which Include: Windows, Roof, Furnace, Main Floor Kitchen, Main Bathroom, Exterior & Interior Doors, Laminate Flooring, Side Awning Patio And More! Outside Offers a Garden Space, Side Covered Patio And Plenty Of Green Space. The Two-Car Garage with Backyard Access Completes This Fantastic Property. Close To Schools, Parks, Shopping, Transit and Easy Access To Hwy 410 This Home Offers the Perfect Blend Of Comfort And Convenience. Freshly Painted! Just Move In! A Must See! (id:24801)
RE/MAX West Realty Inc.
34 Dunning Crescent
Toronto, Ontario
Fantastically located 2 bedroom home overlooking Ravine & Etobicoke Creek. Located on Family-Oriented, Quiet Crescent, lined with mature tree's. Enjoy Sunsets from the garden, walking along the Trails & river from Sherway Gardens through to Etobicoke Valley Park, Marie Curtis Park & Lake Ontario. Exceptionally Close access to 427 & QEW, Hospital & Restaurants. Parking For 2 Cars. Stainless Steel Stove, Fridge & Dishwasher. Shared Washer & Dryer on lower level. Garage Available For Additional Storage. Parking For 2 Vehicles In Tandem. Parking is available for 1 in the driveway and 1 on the Street. No Smoking / No Pets. Tenant to pay $400 flat rate monthly for Hydro, Gas, Water & Waste (in addition to rent). (id:24801)
Helen Mcintyre
41 Mccabe Crescent
Caledon, Ontario
1700+ SqFt Bungalows Rarely Come to Market on the Bolton North Hill!!!! This Well Maintained Home, on a Quiet Sought Out Bolton North Hill Family-Friendly Street is One To Book an Appointment For! The Property is Perfect For Buyers Wanting to Downsize or For Those Ready to Settle Into Their Forever Home and Neighbourhood! Family Room off the Eat-In Kitchen is Ideal for Gatherings. 3 Large Bedrooms on Main Floor. Primary Room Features a 4 Piece Ensuite and Walk-in Closet. The Basement is all Open and Ready for Your Personal Touches. (id:24801)
RE/MAX Professionals Inc.
1008 - 55 Speers Road
Oakville, Ontario
Exquisite 1 Bedroom + Den South-Facing Suite with Panoramic Lake Views in the heart of vibrant central Oakville. Where sophisticated design meets urban lifestyle, this sun-drenched residence welcomes you with soaring 9-foot ceilings and floor-to-ceiling windows, bathing the space in natural light and creating an airy, uplifting atmosphere. The open-concept layout flows effortlessly, perfect for entertaining or serene daily living. Recently refreshed with wide-plank, water- and scratch-resistant vinyl flooring and a soft, neutral palette, the suite exudes understated elegance. Wood flooring below Vinyl Flooring which is extra thick and soundproof. The contemporary kitchen is a chefs delight, boasting sleek stainless steel appliances, stone countertops, and a crisp white backsplash, seamlessly connecting to the spacious living and dining areas. Step out onto the double-length private balcony, your personal retreat for morning coffee, sunset views, or entertaining against the backdrop of the lake. The primary bedroom offers generous closet space and direct balcony access, while the versatile den serves as a sophisticated home office or cozy reading nook. Indulge in resort-style amenities: 24-hour concierge, indoor pool, hot tub, dry sauna, fitness centre, yoga/Pilates studio, library, party room, Gym, Swimming Pool with Shower, rooftop terrace with BBQs, guest suites, EV charging, pet and car wash, and abundant visitor parking. With parking and locker included, plus an unbeatable location near downtown Oakville, lakefront parks, highways, and transit, this suite is an exceptional opportunity to embrace elevated, contemporary living in style. (id:24801)
RE/MAX Aboutowne Realty Corp.
8 Ryckman Lane
Brampton, Ontario
Welcome To 8 Ryckman Lane, Incredibly Beautiful Custom Built Home!! Your Personal Oasis Situated On A Very Well Landscaped & Stunning 2.2 Acre Lot Backing On To A Private Ravine Lot Located In The Prestigious Toronto Gore Rural Estate. Every Room Is beautifully designed & will impress the Fussiest of Buyers. This Elegant Residence Features A Rare 3 Car Garage Side By Side. Step Into a Grand open-to-above foyer with a circular staircase, setting the tone for luxury throughout. Sun-drenched interiors highlight Separate living, family, and dining rooms. The main floor offers a huge den, perfect for a home office, and a family-sized kitchen with breakfast area ideal for entertaining. Second Floor Features 4 Spacious Bedrooms. The primary suite is a true retreat, featuring two walk-in closets and a 6-piece ensuite. Fully finished walk-up basement includes a large rec room, separate fully equipped kitchen, laundry room, rough-in for sauna, rough-in for bar In The Basement and rough-in laundry on the main floor. Other highlights includes 400-amp & Roof replaced 5 years ago. (id:24801)
RE/MAX Gold Realty Inc.
459 Glenashton Drive
Oakville, Ontario
Welcome to 459 Glenashton Drive a beautifully maintained and thoughtfully designed home nestled in one of Oakvilles most desirable, family-friendly neighbourhoods. This impressive 2,898 sq. ft. above-grade residence offers a spacious and functional layout perfect for growing families, professionals, or anyone seeking comfort, style, and convenience in a vibrant, established community.Step inside to find a bright main floor featuring a den which can be used as a home office, ideal for remote work or study. The upper level boasts four generous bedrooms, including a spacious primary suite with a private 4-piece ensuite. An additional full bathroom upstairs ensures convenience for family or guests.Enjoy the added comfort of private laundry facilities. Outdoors, the large, beautifully landscaped yard backs onto lush forestry and mature green space that stretches along the side of the home, creating a tranquil, nature-filled backdrop. With no adjacent neighbours on one side, this setting offers exceptional privacy and a peaceful escape. A calm walking trail winds through the nearby trees, perfect for nature lovers, joggers, or anyone who enjoys peaceful morning walks or evening strolls surrounded by greenery.Located in the highly sought-after Iroquois Ridge High School district one of Oakvilles top-ranked schools and just minutes from parks, shopping, top-rated elementary schools, and transit, this location is ideal for families and commuters alike.Additional features include two driveway parking spots, with garage space available if needed. (id:24801)
Sam Mcdadi Real Estate Inc.
14 Corvette Court
Brampton, Ontario
Welcome To The Highly Sought-After Community Of Fletcher's Meadow in Brampton * Perfect 3 Bedroom Semi-Detached Home On A Premium Ravine Lot With No Sidewalk * The All-Brick Exterior Adds Timeless Curb Appeal * The Open Concept Layout Features Premium Hardwood Floors Throughout The Main Floor With Tiles In The Kitchen * Pot Lights Throughout * Creating A Bright And Spacious Atmosphere * The Cozy Gas Fireplace In The Living Room Is Perfect For Relaxing * While The Spacious Master Bedroom Provides A Tranquil Retreat * Step Outside To Enjoy The Walkout Deck * Overlooking Breathtaking Views Of A Beautiful Ravine Lot * Ideal For Outdoor Entertaining * This Home Is Ideally Located Close To Amenities Such As Grocery Stores, Pharmacies, Parks, And Bus Stops * Just Steps Away From Cassie Campbell Community Centre, Its Nestled In A Remarkable Neighborhood With Easy Access To Schools, Trails, And A Variety Of Local Conveniences! (id:24801)
Homelife Eagle Realty Inc.
67 Crawford Drive
Brampton, Ontario
You are welcome to see this beautiful semi-detached, Move-in-Ready, Well-Maintained Home Situated in one of the Highly Desirable Madoc Areas in Brampton. It is very close to restaurants, Hospitals, Schools, and the 401/410/407 & GO Station, with Easy Access to Brampton Downtown. The house features a modern kitchen, open living and dining areas, and Spacious Bedrooms On the Upper Floor Level. Finished Basement Has One Bedroom/Rec Room /Washroom. Private Fenced Backyard With A Shed. (id:24801)
Homelife Landmark Realty Inc.
82 Heman Street
Toronto, Ontario
Welcome To 82 Heman St A Beautifully Renovated 2+1Bedroom, 2 Full Bathroom Bungalow Located In The Highly Sought-After Lakeside Community Of Mimico. This Charming Home Features A Self-Contained Basement Apartment With A Separate Entrance And Its Own Laundry Ideal For Rental Income Or Multi-Generational Living. Situated On A Quiet, Family Friendly Street, Just Steps From Lake Ontario, Parks, Lake Shore Blvd, Public Transit, Schools, And The Legendary San Remo Bakery. Key Features: Fully Renovated Interior With Modern, High-Quality Finishes Spacious, Fully Fenced Landscaped Yard With Gazebo, Garden Shed For Extra Storage, Dishwasher, And Laundry Units, Legal/Separate Basement Unit With Kitchen & Laundry. Convenient Location. 6-Minute Walk To The Lake, 2-Minute Drive To Mimico GO Station, And 24-Hour Streetcar Access (id:24801)
Homelife/future Realty Inc.
19 Hollowgrove Boulevard
Brampton, Ontario
Located In The Highly Desirable Vales of Castlemore, This Beautifully Updated Home Blends Modern Comfort With Peaceful, Natural Surroundings And Outstanding Potential. Backing Onto A Tranquil Ravine Lot With A Flowing Stream, This Spacious 3-bedroom, 3.5-bathroom Residence Offers Both Elegance And Functionality. The Main Floor Showcases A Gourmet Chefs Kitchen With Granite Countertops, A Gas Stove, Center Island, And Sliding Doors That Open To A Private Backyard Terrace. The Breakfast Area Is Equipped With Millwork And A Second Sink. The Bright, Open-concept Living And Dining Areas Are Ideal For Entertaining, While A Separate Family Room And Main-floor Laundry Add Everyday Convenience. Major Upgrades Include A $70,000 Renovation In 2009 To The Kitchen, Powder Room, And Laundry Room, Along With Professional Landscaping In 2011 Featuring Perennial Gardens, Stamped Concrete Patios, And Walking Paths. Additional Improvements Include A New Roof (2017), High-efficiency Furnace, And A/c (2015/2016).The Mostly Finished Basement With Rough-ins For A Bathroom And Kitchen, A Separate Entrance, Additional Electrical Panel, And is Ready To Be Converted Into A 3-bedroom, 1-bathroom Apartment Or In-law Suite, Offering Excellent Income Potential. With An Attached Two-car Garage, Parking For Up To Four More Vehicles, And Gated Backyard Access, The Home Is As Practical As It Is Beautiful. Entrance From The Garage To The Main Level And Basement, Along With A Separate Side Entrance To The Basement. The Backyard Retreat Offers Scenic Ravine Views, Beautifully Maintained Gardens, And A Haven For Bird Watchers And Nature Lovers Alike, Has 2 Entrances To The Yard From Both Sides of The House. Currently Configured As A 3-bedroom Home, It Can Easily Be Converted Back To Its Original 4-bedroom Layout, Providing Flexibility For Growing Families Or Future Resale. Move-in Ready With Space To Personalize Or Expand Don't Miss This Unique Opportunity. Schedule Your Private Showing Today! (id:24801)
RE/MAX Real Estate Centre Inc.
1400 Livingston Road
Oakville, Ontario
Rare lease opportunity in Oakville! Spacious home with inground swimming pool and landscaped backyard. Excellent location near top-ranked schools, shopping, and GO station, with quick highway access. (id:24801)
Bay Street Group Inc.
2011 - 2495 Eglinton Avenue W
Mississauga, Ontario
Discover this exquisite and contemporary 2-bedroom, 2-bathroom condo for rent. Situated in a newly constructed high-rise in the vibrant heart of Erin Mills, this well-designed home features a bright, open-concept living and dining area with large windows that flood the space with natural light and offer stunning skyline and creek views. The modern kitchen boasts brand-new stainless steel appliances, sleek cabinetry, and stylish fixtures, combining elegance with functionality. The spacious primary bedroom includes a private ensuite bathroom, while the second bedroom is perfect for guests or a home office. Additional amenities include in-unit laundry, ample storage space, and a private balcony ideal for relaxation and entertaining. Residents enjoy access to a full range of amenities, such as a cutting-edge fitness center, lounge, rooftop terrace, party and meeting rooms, 24-hour concierge, and visitor parking. Conveniently located just steps from Erin Mills Town Centre, Credit Valley Hospital, parks, scenic trails, schools, transit, and Highway 403, this prime condo offers both recreation and easy access. Available for immediate move-in, the unit includes high-speed internet, parking, and a storage locker. (id:24801)
RE/MAX Professionals Inc.
27 Rustic Crescent
Orangeville, Ontario
This beautiful 4-bedroom, 3 level side split home is perfectly located in Orangeville within walking distance to schools and parks and a short drive to all your shopping needs, rec centre, and downtown Orangeville. Its proximity to highways 9 & 10 also makes for an easy commute. The property features a fully fenced backyard, an enclosed dog run, an enclosed garden, and a shed. The garage has been converted to extra living space, allowing for an extra-large living room and a laundry/mud room with direct access to your backyard. The dining room also features a walk-out to the backyard deck and views to the kitchen, which includes stainless steel appliances and gas stove. Upstairs, you will find two bedrooms. The primary suite was originally two bedrooms and has been converted into a large suite with his and her closets. The lower level, with a separate entrance perfect for in-law potential, features a 3-piece bathroom, laundry hookup and two bedrooms. A second lower level with 5-foot ceilings and two rooms completes the home. (id:24801)
Royal LePage Rcr Realty
28 Gibbard Crescent
Collingwood, Ontario
Welcome to this beautifully updated family home, set on a massive corner lot in a quiet, sought-after neighbourhood. Step inside to a spacious foyer and a 3-piece bathroom (updated 2025), leading to an open-concept living and dining area filled with natural light and a walkout to the deck. The modern kitchen, fully renovated in 2020 with quartz countertops, is perfect for family meals and entertaining. Upstairs, youll find three generous bedrooms and a full bathroom refreshed in 2018. The finished basement extends your living space with a large recreation room, a bright laundry area, and abundant storage. This home comes with major updates already done: roof (2020), heat pump (2017), fresh paint and flooring (2025), and new front window and sliding porch door. Outdoors, enjoy two decks, including one built in 2020, connected by a walkway to a charming gazebo - ideal for morning coffee or evening gatherings. Located in the heart of Collingwood, this property offers year-round living at its best: enjoy summer fun on Georgian Bay, winter skiing at Blue Mountain, and endless shopping, dining, and entertainment nearby. (id:24801)
Keller Williams Experience Realty
13 Eberhardt Drive
Wasaga Beach, Ontario
Welcome to 13 Eberhardt Dr, Wasaga Beach a RARE opportunity to Own a beautifully designedModern 4-bedroom, 4-washroom, Double Car Garage executive END Unit townhome just minutesfrom downtown Wasaga Beach and the Main Beach Area. Only 2 plus year NEW Luxury Home offersmodern living in a prime location. The home features a Master Bedroom on the Main Floor with alarge Master Ensuite which is not easy to find. There is a Separate 2 Pc Washroom on the Main Floor,and another Master Bedroom with ensuite on the Upper Floor and 2 additional Bedrooms and a bigsize Loft that can be used as Office Space. Family Room has a very High Ceiling. The home has an openConcept Kitchen with Granite Countertops and a living space that opens to a wonderful backyard thathas no neighbours for your privacy. This spacious and stylish home is perfect for all kinds of familiesyear-round living or for vacation living. Enjoy the elegant finishes in the home from oak stairs to glassdoors in the washrooms, chefs kitchen and the bungalow feeling in a town home with a 2-car garageand a 2-car driveway! You can live in a trendy neighbourhood and experience the unbeatable charmof living steps away from the finest dining and entertainment in Wasaga Beach. (id:24801)
Royal LePage Superstar Realty
79 Plewes Drive
Collingwood, Ontario
Welcome to your dream home nestled in the heart of Collingwood! This stunning 4-year-old detached home boasts 5 bedrooms, 3 bathrooms, and ample living space spread across its immaculate full-brick facade. Collingwood Charm: Experience the allure of Collingwood living, with its picturesque surroundings, charming downtown, and abundance of recreational activities. Outdoor Adventures: From skiing in the winter to hiking and biking in the summer, there's no shortage of outdoor adventures awaiting just moments from your doorstep. Convenient Amenities: Enjoy easy access to schools, parks, shopping centers, and essential amenities, all within close proximity to your new home. Seller to add brand new dishwasher and small deck to provide access to backyard before closing date for the next home owner to enjoy (id:24801)
Cityscape Real Estate Ltd.
85 Hawthorne Drive
Innisfil, Ontario
YOUR GOLDEN YEARS START HERE - UPDATED & WELL-MAINTAINED BUNGALOW STEPS FROM DAILY CONVENIENCES! Get ready to fall in love with peaceful, easy living in Southern Ontarios largest residential retirement community! Nestled in the heart of Innisfil and just minutes from the shores of Lake Simcoe, this charming home in Sandycove Acres offers a lifestyle thats all about comfort, convenience, and connection. Step onto the inviting front porch and into a bright, well-maintained interior featuring newer flooring, fresh paint, and a functional galley-style kitchen with warm, wood-toned cabinetry, a stainless steel double-bowl sink, a breakfast bar, and clear sightlines into the living room. Natural light pours into the spacious living area through an oversized front window, while the cozy sunroom, complete with three large windows, a walkout to the rear patio, and a large pass-through window from the dining room, is the perfect spot to sip tea, read a book, or welcome guests. The stylish main 3-piece bathroom includes an easy-access walk-in jetted tub and shower combo, ideal for comfort and safety. The primary bedroom showcases a private 3-piece ensuite with a newer glass-walled shower, while the guest bedroom provides a welcoming retreat for overnight visitors and grandkids eager to stay. Outside, mature landscaping and a tree-lined yard create a serene outdoor setting, with a driveway that easily accommodates two tandem vehicles, just steps from walking trails, community centers, outdoor heated pools, and the Sandycove Mall, featuring shops, restaurants, and essentials all within walking distance. With major shopping centres, the GO Station, and Innisfil Beach Park only minutes away, this #HomeToStay offers the best of retirement living with everything you need close at hand. (id:24801)
RE/MAX Hallmark Peggy Hill Group Realty
8 Saxby Farm Avenue
King, Ontario
Welcome to Lot 18 Oxford C, an executive residence offering over 5,000 sq ft of meticulously designed living space plus a finished basement foyer. This rare model features a main floor in-law suite with a private bath, perfect for multi-generational living or guests. Step inside to soaring 10' ceilings, a dramatic open-to-above foyer, and expansive principal rooms ideal for both everyday living and elegant entertaining. The chef-inspired kitchen is a showstopper, featuring a walk-in pantry, extended breakfast counter, optional servery, and a bright breakfast area that flows seamlessly into the spacious great room with a cozy gas fireplace. Upstairs, you'll find four generous bedrooms, each with its own ensuite and walk-in closet. The primary retreat is a true sanctuary, offering massive walk-in closets and a spa-like ensuite with a glass shower, soaker tub, dual sinks, and a private water closet. Enjoy the convenience of second-floor laundry. Additional highlights include formal dining and living rooms, a private main floor office, and an oversized garage with mudroom entry. Optional features include a covered loggia, balcony, and the potential to finish the basement with a large rec room and wet bar rough-in. Expertly designed for growing families, multi-generational households, or anyone seeking comfort, style, and flexibility, this is a home you don't want to miss! (id:24801)
RE/MAX Plus City Team Inc.
RE/MAX Solutions Barros Group


