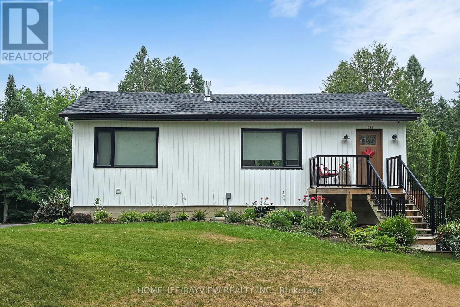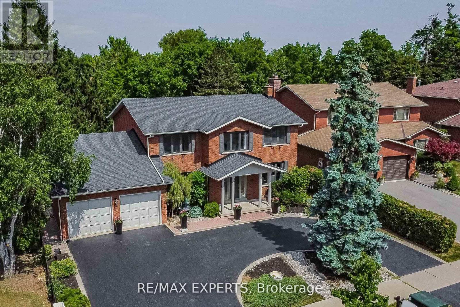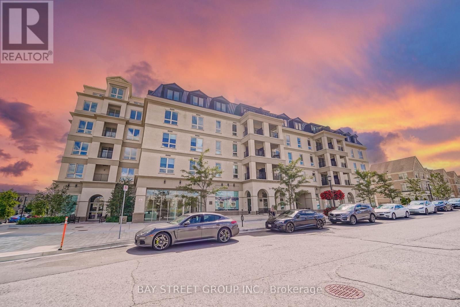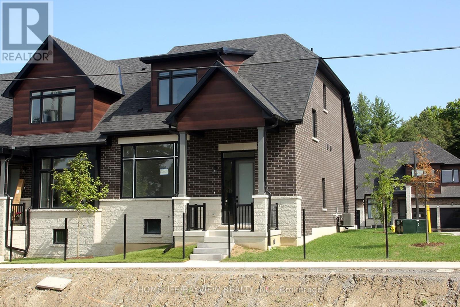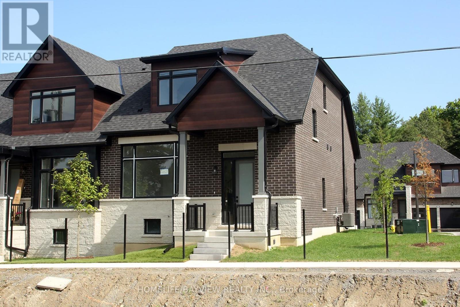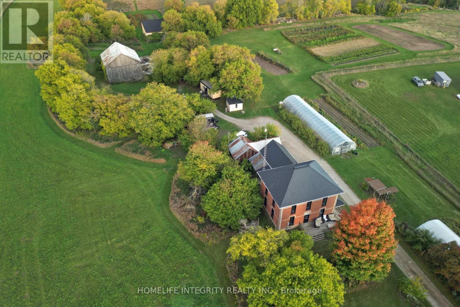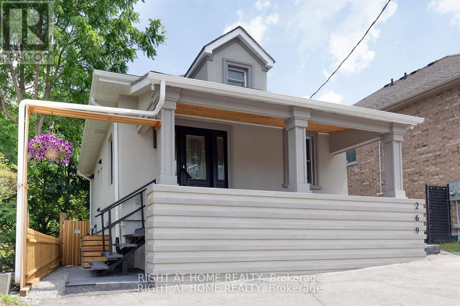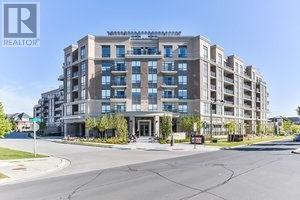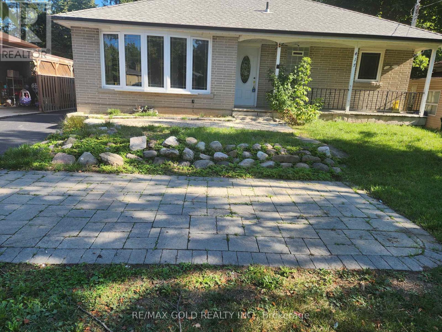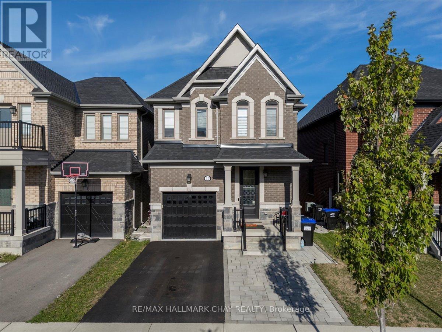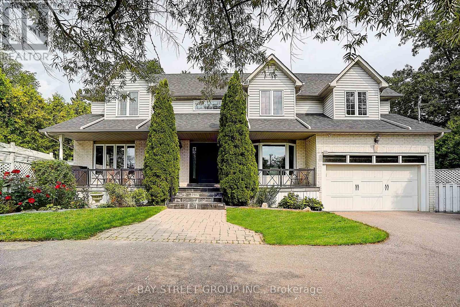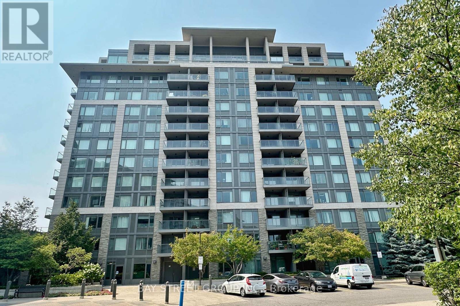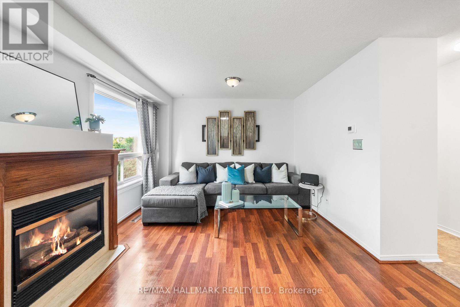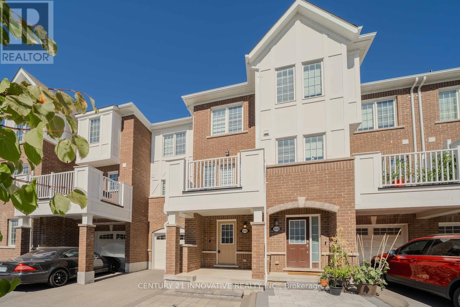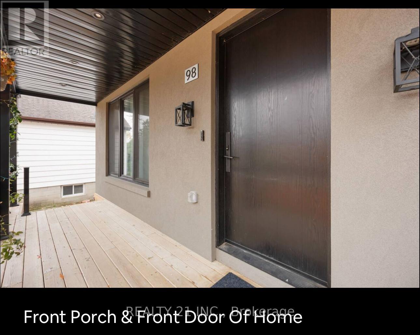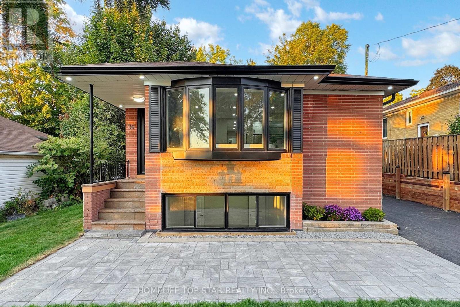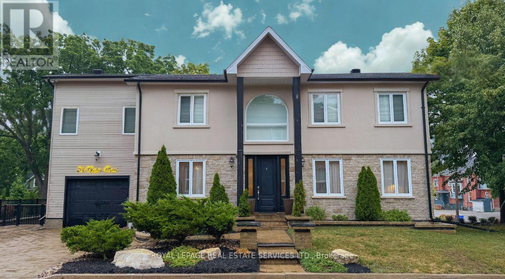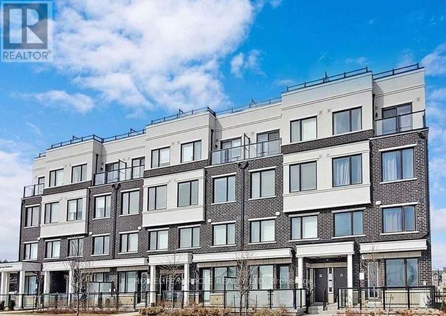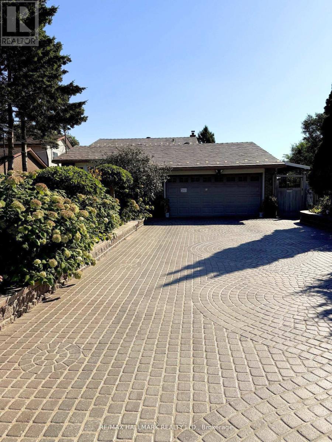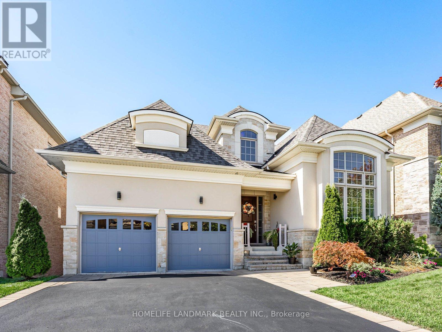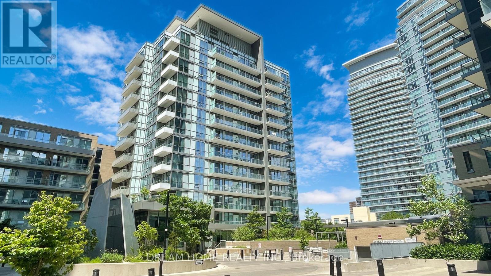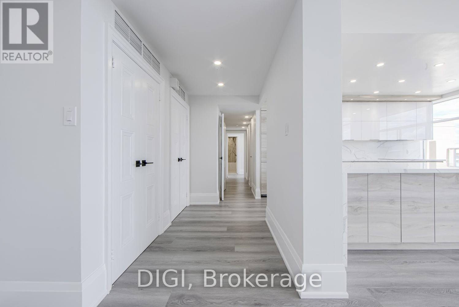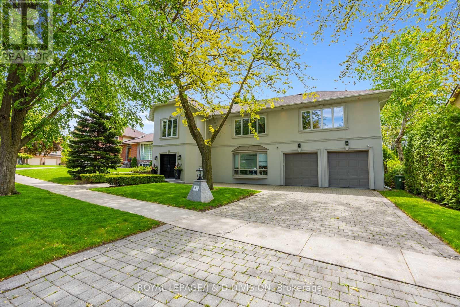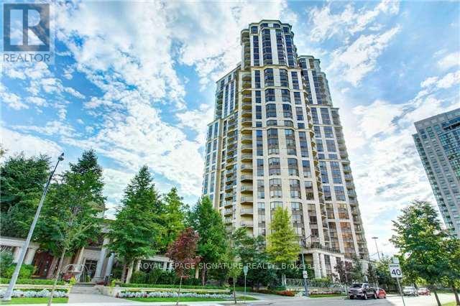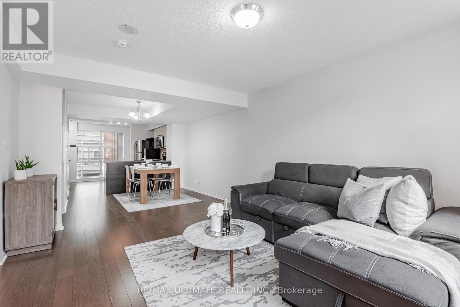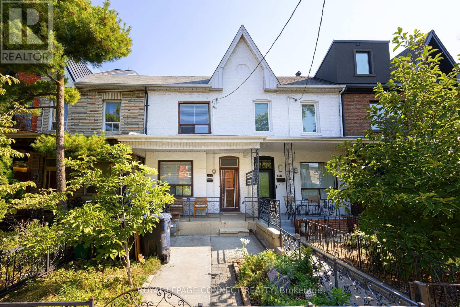1371 Gill Road
Springwater, Ontario
Welcome to this stunning, open concept, 2 bedroom, 3 bathroom bungalow nestled on a private ravine lot. With direct access to nearby hiking trails and surrounded by mature trees, this home offers a rare combination of tranquility and modern living. The main floor features vaulted ceilings, elegant white oak hardwood, custom cabinetry throughout and pot lights that create a bright, welcoming atmosphere. The thoughtfully designed kitchen opens onto a spacious deck with stairs that lead down to large back yard. This gem has been fully renovated, electrical, plumbing, roof, siding, windows, doors, new appliances (all done 2023) The home is generator ready with natural gas hook up. There is a natural gas hook up for your BBQ perfect for entertaining. A finished basement provides additional living space with endless possibilities such as a home office, media room or playroom. Smart outdoor security cameras add peace of mind. With 2 driveways and plenty of parking, this property is as functional as it is beautiful. Enjoy great tasting water throughout the house with a comprehensive, low-maintenance water system that includes a saltless water softener, UV light purification and sediment and carbon filters. Water testing done in June, results available upon request. Buyer and buyer agent to verify all measurements and taxes. (id:24801)
Homelife/bayview Realty Inc.
85 Villa Park Drive
Vaughan, Ontario
Renovated and fully finished luxury home on large quarter-acre lot with mature trees. This home boasts approximately 4800 square feet of finished space. The rooms are spacious and are brightened with new windows (2025) . Finished basement (2025) with second kitchen, laundry, bathroom and side entrance offers more family space or can easily accommodate separate nanny, in-law suite or multi-generational living. Brand new hardwood (2025) and other high-end finishes were styled with timeless taste. Stylish contemporary feature wall (2025) with fireplace ready for TV mount. Additional extras include electrical panel upgrade to 200 amp (2025), second storey washroom renovations (2022) and replaced roof (2018). Impressive curb appeal with circular driveway. Main floor office accommodates working from home with ease. Situated in prestigious & quiet neighbourhood, with two separate yards backing into a nature reserve for private tranquility. Prime location situated close to Hwy. 407, 400, TTC subway, downtown Vaughan, public transit, Colossus, entertainment & shops (id:24801)
RE/MAX Experts
327 - 101 Cathedral High Street
Markham, Ontario
Introducing an exceptional opportunity at The Courtyards at Cathedraltown, one of Markham's most distinctive and peaceful boutique-style communities. This bright and spacious 2-bedroom, 2-bathroom condo offers 827 sq. ft. of thoughtfully designed living space, perfect for those who appreciate modern style and functionality. --Key Highlights: Residents enjoy a suite of premium amenities including a fully equipped fitness centre, elegant party/meeting room, landscaped courtyard, 24/7 concierge service and ample visitor parking. Ideally situated within walking distance to shops, cafes and parks, and minutes from Highways 404/407, transit stops and grocery stores. Discover a stylish, move-in ready home that elevates everyday living in the heart of Markham. Schedule your private tour today. (id:24801)
Bay Street Group Inc.
2 Vern Robertson Gate
Uxbridge, Ontario
Welcome to the trail capital of Canada! 1 year new ultra luxury 3 bedroom bungaloft with 3 baths and a 2 car attached garage facing Foxbridge Golf Club. Spacious elegance boasting 1939 SF. Coveted corner/end-unit. Thousands spent in upgrades: Quartz counters, hardwood floors, 8-foot doors, 10-foot smooth ceilings on the main level/9-foot smooth ceilings on the second floor, gourmet chef-inspired kitchen adorned with top-of-the-line energy-star appliances, upgraded cabinetry, pot lights, etc. Entire house included with spacious unfinished basement. Prime location nestled between a golf course and downtown shopping 5 minutes away. Excellent location in the complex next to the visitor parking with a courtyard off the family room (id:24801)
Homelife/bayview Realty Inc.
2 Vern Robertson Gate
Uxbridge, Ontario
Welcome to the trail capital of Canada! Brand new ultra luxury 3 bedroom bungaloft with 3 baths and a 2 car attached garage facing Foxbridge Golf Club. Spacious elegance boasting 1939 SF. Coveted corner/end-unit. Thousands spent in upgrades: Quartz counters, hardwood floors, 8-foot doors, 10-foot smooth ceilings on the main level/9-foot smooth ceilings on the second floor, gourmet chef-inspired kitchen adorned with top-of-the-line energy-star appliances, upgraded cabinetry, pot lights, etc. Prime location nestled between a golf course and downtown shopping 5 minutes away. Excellent location in the complex next to the visitor parking with a courtyard off the family room. (id:24801)
Homelife/bayview Realty Inc.
995305 Mono Adjala Townline
Adjala-Tosorontio, Ontario
Peace, quiet and stunning views is on offer with this 24 acres property. The original farmhouse for the surrounding area of Sheldon well know for the vistas, natural beauty and plentiful wildlife. . The views to the valley are spectacular and the property will benefit in years to come from the planting of over 4000 trees in 2023 and 2024 to add to the amazing lot. Many possibilities here to live simply in a lovely setting or use as hobby farm with the many out buildings including a bank barn, drive shed, workshop, lean to, greenhouses and pump house! The 1900 farmhouse retains many of its lovely original features such as 17 " wood baseboards and oak staircase and 9 ft ceilings. Equally the home has been improved as needed such with newer triple glaze windows and fresh updating of each room gives a light and airy feeling throughout the home . Good sized principal rooms throughout and a large eat in country kitchen along with bathrooms on each floor. System improvements also include an upgraded electrical service to the house as well as inside with new panels and wiring on both levels. The roof is steel, the insulation R 60 and a newer propane furnace. Additionally the property has two wells one to service the house whilst the other new drilled well serves the land and irrigation needs . Other features are excellent internet service from Vianet, a septic tank and bed believed to have been replaced by the previous owners within the last 5 years. Possibly a potential future severance of around 5 acres. The area, the home , the setting have an aura for the good life and living with land ! (id:24801)
Homelife Integrity Realty Inc.
1637 15 Side Road
New Tecumseth, Ontario
Welcome to your private paradise - an extraordinary 5-acre country retreat in rural New Tecumseth offering breathtaking panoramic views of open fields, mature trees, and the serenity of nature, all just minutes north of Highway 9. Enjoy the perfect blend of peaceful country living with convenient access to major routes just 10 minutes to Hwy 400, 7 minutes to Hwy 27, & only 30 minutes to both Toronto & Barrie. As you drive down the long, tree-lined driveway, you'll immediately feel the sense of peace & tranquility. The impressive frontage provides a grand entrance to your custom-built raised bungalow, surrounded by lush greenery and fresh air. Inside, the home boasts a massive, character-filled living room with soaring ceilings, hardwood floors, a large bay window, and a cozy wood stove that adds stunning ambiance. Walkout to the beautiful sunroom the perfect spot to soak in the natural surroundings. The open-concept kitchen features ample cabinetry and a center island, ideal for entertaining & family gatherings. The main level offers three spacious bedrooms, including two with 4-piece ensuites and private walkouts to decksone ideal for sunrise coffees, the other perfectly positioned for stunning sunset views. A versatile den adds even more flexibility to the layout. Downstairs, a separate entrance leads to a bright, above-grade basement apartment ideal for multi-generational living or rental income. It features large windows, a full kitchen, and plenty of living space. The deep, two-car garage with direct interior access adds functionality & easy access to vehicles away from the elements. The entire home has been professionally cleaned, offering a fresh, move-in-ready environment for its next owners. Step outside to your expansive entertainers deck with direct access to a sizeable above-ground pool perfect for summer BBQs under the stars. Surrounded by wide-open skies and natural beauty, this outdoor space invites you to unwind, host, and enjoy life in the country. (id:24801)
Royal LePage Rcr Realty
95 Ketchum Crescent
Markham, Ontario
Welcome to 95 Ketchum Crescent! This beautifully maintained 4-bedroom detached home in the desirable Armadale community offers spacious principal rooms, a functional layout, and a finished basement perfect for extended family or rental income. Close to top schools, parks, TTC/YRT transit, Costco, and major highways. Quiet street, family-friendly neighborhood, and move-in ready! Don't miss this rare opportunity! (id:24801)
RE/MAX Community Realty Inc.
269 Prospect Street
Newmarket, Ontario
Two Independent Rentals floors, Fully Updated W/ New Exterior (Asphalt Driveway, Stucco, Roof/Eavestrough, Fence, Deck & Landscaping). W/ New Interior (Kitchen, Washrooms, Closets, Subfloor & Flooring). The Basement Offers Opportunity For An Income Suite, Having A Separate Entrance W/ Full Kitchen, 3 Piece Bath & Separate Living room & Bedroom. This Impeccable & Timelessly Designed House Boasts A Tasteful Combination Of Delicate Accents That Adds A Touch Of Sophistication. As You Step Inside Your Eyes Are Drawn Upward, Captivated By the Loft-Like Ceilings, Creating A Sense Of Openness That Invites An Abundance Of Natural Light. Customized to Perfection & Crafted W/ High Quality Materials Throughout. The Kitchen Alone Is A Culinary Haven Combining Style & Functionality Where Friends & Family Gather To Share The Joy Of Cooking & Dining. Together, These Features & More Transform This Turn-Key Property Into a Sanctuary Making It An Exceptional Home. (id:24801)
Right At Home Realty
733 - 540 Bur Oak Avenue
Markham, Ontario
***Beautiful 1 Bedroom 1 Washroom Unit In The Heart Of Markham!* Top Floor (No Units Above)* 9Ft Smooth Ceiling Throughout* Upgraded Quality Laminate Floors W/Acoustic Underlay* Large Open Concept Layout* Bright & Sunny With Large Windows* Modern Kitchen W/Granite Countertops, Stainless Steel Appliances & Breakfast Bar* Great Location - Steps To Local Bus, Amenities; Close To Park, Good Schools, Go Transit & Much More!* Pets and smoking are not permitted in the unit.* The listing agent is related to the landlord.* (id:24801)
Keller Williams Realty Centres
417 Taylor Mills Drive N
Richmond Hill, Ontario
Beautifully renovated main floor of a detached bungalow available for lease. This bright and spacious home features 3 well-appointed bedrooms, a combined living and dining area, and a modern kitchen with updated finishes. Showcasing hardwood flooring throughout, this home offers comfort and style in every corner. Enjoy a private backyard ideal for relaxation and entertaining. Conveniently located within walking distance to transit and close to top-rated schools, shopping, and other amenities. Please Note: Photos used are from a previous listing. No pets or smoking permitted.. (id:24801)
RE/MAX Gold Realty Inc.
225 Essex Avenue E
Richmond Hill, Ontario
Exquisite 3-Bedroom Bungalow on a Prestigious 50 x 150 Lot. This high-efficiency home features newer windows, a brand-new furnace, heat pump, and air conditioning system, ensuring year-round comfort and energy savings. This stunning residence offers sophisticated design, unparalleled craftsmanship, and exceptional functionality, featuring a fully self-contained lower-level apartment with a private entrance perfect for extended family or generating rental income with complete privacy. Luxury Features: Three Sunlit Bedrooms with refined finishes and generous closet space Designer Bathrooms featuring premium fixtures and elegant tile work, Chefs Kitchen with contemporary cabinetry, high-end finishes, and sleek design Full Lower-Level Suite with a private entrance, complete with its own living area, kitchen, and bath Two Complete Sets of Brand-New Appliances (10 total)turnkey luxury for both levels Expansive Landscaped Lot (50 x 150) offering unmatched outdoor potential Ample Parking Space with a long private driveway Location:Nestled in a prestigious, family-friendly neighbourhood close to top-rated schools, fine dining, parks, and transit, this home strikes the perfect balance of serenity and convenience.This is a rare opportunity to own a fully renovated, income-generating property on an oversized lot. A true masterpiece ready for you to move in and enjoy. (id:24801)
Right At Home Realty
7145 Fourth Line
New Tecumseth, Ontario
The best of both worlds with this country Bungalow set on lovely rolling hills yet only 2 mins drive into town. It does no harm to be across the road from the prestigious Woodington Lakes Golf Course either! The 1 acre mature lot of fruit trees, grapevines and berries, has great views in every direction, gorgeous sunrise & sunsets can be enjoyed relaxing on the upper level balcony or multiple walkouts throughout the house. Built in 1990, the always desirable, raised bungalow design is all open concept with windows everywhere for a lovely light and bright interior on both the upper and lower levels . Inside we have hardwood floors in the combined living dining and kitchen areas and Berber in the bedrooms with the master bedroom having a walk in closet . The fully finished basement again open concept and the added bonus of 9 ft ceilings and large above grade windows feels spacious and welcoming. The lower level could be used as a in law suite having a good sized eat In kitchen, living Room, 4th bedroom and 3 Pc bathroom . Bell fiber is being laid to the roadside . The water system includes a a UV and reverse osmosis set up with a new water softener . Town is the family friendly community of Tottenham with all your needs for schools, shops, parks, eating out and recreation. (id:24801)
Homelife Integrity Realty Inc.
2127 Wilson Street
Innisfil, Ontario
Welcome Home! This 3-bedroom detached home is only 4 years young and still covered under Tarion warranty, set in a family-friendly neighbourhood with everyday conveniences just minutes away. From the moment you arrive, the stone and brick exterior, covered front porch, and stone walkway pop with 10++ curb appeal. Inside, you'll find a bright interior with large windows, 9-foot smooth ceilings, hardwood floors, and upgraded trim that set the tone for a modern open-concept design. The Great Room main living area features a contemporary fireplace and blends the kitchen meant for entertaining, gathering friends or just eating cereal at the island seating complete with quartz countertops, stainless steel appliances, the detailed herringbone tile backsplash and loads of cabinetry. A spacious dining area makes entertaining effortless, while the walk-out to a large deck and fully fenced yard is perfect for summer BBQs and family time. Upstairs, the primary suite offers a walk-in closet even the discerning buyer will love and a spa-inspired ensuite with a soaker tub, frameless glass shower, and dual vanity. The additional bedrooms are generously sized, providing comfort and flexibility for the whole family. The builder also enlarged the basement windows and added a rough-in for a potential separate entrance, giving you future options to expand.Move-in ready, beautifully cared for, and filled with thoughtful upgrades, check this home out for yourself today. (id:24801)
RE/MAX Hallmark Chay Realty
2 Riverview Road
Markham, Ontario
Welcome to 2 Riverview Road Your Perfect Home Awaits! Elegantly upgraded and nestled on a serene, tree-lined street, this 4+1 bedroom, 4-bath residence blends modern luxury with timeless charm and a functional, beautiful layout. Set on a wide, south-facing lot, the grand circular driveway, which can accommodate up to 6 cars, enhances the homes curb appeal and adds a sense of prestige. Situated beside a ravine and steps to Milne Dam Conservation Park, and the Rouge River Trial, this location combines natural beauty with outdoor recreation. New hardwood flooring throughout (2023), smooth ceilings, crown moulding, and designer lighting. A striking open-to-above central staircase, illuminated by a dramatic new chandelier (2023), creates a grand, airy focal point. The gourmet kitchen is a showpiece with granite counters, glass cabinetry, center island, stainless steel appliances (including a wine fridge), pot filler, and new kitchen tile (2023). A cozy family room with gas fireplace, formal dining room with bay window, and a laundry room with granite counters plus direct access to the garage and yard complete this level. Upstairs, the second floor offers 4 spacious bedrooms and 2 renovated baths, including stylish bathroom upgrades (2023). The primary suite features a sitting area, custom walk-in closet, and spa-inspired 5-piece ensuite. The finished basement expands the living space with fire place and a kitchenette, 3-piece bath, fireplace, and an additional bedroom perfect for guests, in-laws, or extended family. Outdoors, enjoy multiple patios and back deck. Steps to Milne Park & Rouge River trails, this home offers the perfect balance of sophistication and nature.**Extras: All Appliances, 2 Gas Fireplaces, 2 Wine Fridge, Farmhouse Sink, Pot Filler Tap, Upgraded Light Fixtures, Crown Moulding, Pot Lights, New Back Deck(2023). Furnace & Ac (2016), Humidifier (2016), Roof (2015 ). Roof Gutter (2023),New Irrigation System(2023). Gas Bbq Hook Up.** (id:24801)
Bay Street Group Inc.
Main - 11 Patrick Drive
Aurora, Ontario
Bright & Spacious 3 Bedroom Bungalow In High Demand Area Of Aurora Highlands. Living Room With Large Window And Hardwood Floor, Updated Washroom, Walkout From Middle Bedroom To A Large Deck. Private Backyard, Steps To Parks, Schools, Shopping,Restaurants, Transit & All Amenities. The Backyard Is Included. (The Basement Is Not Included). (id:24801)
Royal LePage Signature Realty
12 - 370 G Red Maple Road
Richmond Hill, Ontario
Bright & Spacious 3 Bedroom Townhouse In The Heart Of Richmond Hill. Modern Kitchen With Island. Huge Walk Out Terrace From Living Room. Steps To School, Shopping Plaza. Minutes To 404/407 & Richmond Hill Go Train Station. (id:24801)
Bay Street Group Inc.
207 - 233 South Park Road
Markham, Ontario
Prestigious Eden Park, Lead Certified Building With Energy Efficient Features, Spacious Private Luxurious Square Balcony Offers Unobstructed West Horizon Views & Overlooks Park & Tennis Courts. Open Concept, Large Balcony, Bright & Spacious ,Laminated Flooring Thru Out, Stainless Steel Appliances, Granite Counter, Steps To Highway 7,Viva Bus, go train & Busy Plazas. Facilities: Indoor Pool, Sauna, Gym, Theatre, Billiard Room, Party Room, Guest Suites Etc *Close To All Amenities *Close To Transit, Hwy 404/407 *24 Hrs Concierge. **Extras: Stainless Steel Appliances: Fridge, Stove, Range hood, Dishwasher. Stacked Washer And Dryer. All Existing Light Fixtures, All Existing Window Coverings.1 Parking And 1 Locker.** (id:24801)
Bay Street Group Inc.
916 - 29 Northern Hts Drive
Richmond Hill, Ontario
Welcome to 29 Northern Heights Dr #916 A Rare Gem in the Heart of Richmond Hill! This beautifully maintained, freshly painted 1-bedroom, 1-bath condo offers approx. 650 sq ft of bright, functional living space in one of the citys most sought-after gated communities. Enjoy a spacious open-concept layout with two walkouts to a large balcony featuring unobstructed north-facing views. The all-inclusive maintenance fees cover heat, hydro, water, central air, internet, and cable making for truly hassle-free living! The unit also includes 1 underground parking space, 1 locker, and access to luxury amenities: 24-hour concierge, indoor pool, gym, sauna, tennis court, and a charming private park. Ideally located just steps to Hillcrest Mall, restaurants, public transit, and the future subway extension, this home is perfect for first-time buyers, savvy investors, or downsizers looking for convenience, comfort, and long-term value. (id:24801)
North 2 South Realty
2215 - 950 Portage Parkway
Vaughan, Ontario
Experience Urban Living At Transit City 3 Condos..!! This Stylish 2 Bedroom, 2 Bathroom Unit Features Sleek Laminate Floors And Modern Kitchen Appliances. Enjoy Breathtaking Balcony Views In One of Vaughan's Most Convenient Locations- Just Steps To The TTC Subway. Close To Transit, Hospitals, Parks, Restaurants, And So Much More..!! (id:24801)
Homelife Maple Leaf Realty Ltd.
246 Regional 8 Road
Uxbridge, Ontario
Exceptional Multi-Generational Living Opportunity Near Uxbridge!Don't miss out on this fantastic property located in the charming community of Siloam, just minutes away from Uxbridge Town and offering easy access to Highway 404 and 407perfect for commuters. This expansive 3+2 bedroom home is ideal for multi-gen families, featuring a spacious 979 sq. ft. (per prev floorplans) self-contained 2-bedroom in-law suite with its own private entrance and single-car driveway. The main floor+2nd floor (2901 sqf per prev floorplans) boasts large, inviting rooms, highlighted by a grand central staircase. Enjoy seamless flow from the main living area to the sunroom, and step out to the entertainers dream deck, complete with a custom outdoor bar area and a screened-in sitting room for year-round enjoyment. Beyond the deck, the private backyard offers the perfect setting for relaxation and fun, featuring an above-ground pool, fire pit area, and multiple storage sheds, including a workshop with power beside the pool. Recent Reno Incl Steel Roof (2004)Furnace and AC (2022)Kitchen Renovation (2013)Bathroom Updates (2010)Basement Waterproofing (2018)New Septic Bed (2021) (id:24801)
Exp Realty
18 - 1867 Kingston Road
Pickering, Ontario
This beautifully maintained, freshly painted 3-bedroom, 2-bathroom townhome offers comfort, space, and functionality for modern family living. Featuring a bright and spacious kitchen with plenty of cabinetry and room to dine, this home is perfect for both everyday meals and entertaining. Enjoy the versatility of a walkout basement, ideal for a family room, home office, or guest suite. Step out to your fully fenced yard, a private outdoor space perfect for relaxing, gardening, or letting kids and pets play safely. The upper level boasts three generous bedrooms, with great closet space and natural light throughout. Whether youre a growing family, first-time buyer, or looking to downsize without compromise, this home has the layout you've been waiting for. Situated in a family-friendly community just minutes from the Bluffs, Lake Ontario, and the Pickering GO Station, this location offers the perfect blend of suburban tranquility and urban convenience. Close to parks, great schools, shopping, and all essential amenities along Kingston Rd. (id:24801)
RE/MAX Hallmark Realty Ltd.
158 Angier Crescent
Ajax, Ontario
Stunning Freehold Townhome in Prime South East Ajax Location! Welcome to this spacious and beautifully maintained freehold townhouse, nestled in the highly sought-after South East Ajax community. Offering over 1,700 sq. ft. above ground comfortable living space, this 3-bedroom, 3-bathroomhome is perfect for families, professionals, or anyone seeking convenience, style, and functionality. Step inside to an open-concept main floor featuring centre space soaring ceilings, a bright and airy living space, and an eat-in kitchen with a walkout to a newly built backyard interlocking patio (2024), ideal for relaxing or entertaining. The generously sized primary bedroom includes a private 4-piece en-suite, while the second bedroom offers direct access to a charming balcony, perfect for morning coffee. Additional features include: All windows (Triple-Pane) and doors upgraded with premium brand (made in Ontario) in 2024(25yrs transferable warranty), as well as custom-made blinds (2024) for kitchen and dinning room. Roof replaced in 2023 (10yrs warranty). 200-AMP electrical panel. Private 2-car driveway with no sidewalk to shovel. Convenient dining walk-out to patio. Location close to school, parks, community centre, waterfront trail, and everyday essentials like Costco, HomeDepot, Walmart, and much more. Commuters will love the easy access to Highway401, nearby bus stops, and GO Train station, making travel in and out of the city a breeze. This is the perfect blend of comfort, location, and modern upgrades. Don't miss your opportunity to own a turn-key home in one of Ajax's most desirable neighbourhoods! (id:24801)
Royal Heritage Realty Ltd.
1018 Dragonfly Avenue
Pickering, Ontario
Welcome to your future home! This stunning freehold townhome, built by Mattamy and nestled in the vibrant New Seaton community, is an exceptional opportunity for first-time buyers and those seeking to invest in an up-and-coming neighborhood. With no monthly fees, you get even more value for your money. From the moment you step inside, you'll love the warm and inviting foyer. The flexible ground-floor space offers endless possibilities set up a bright home office, a cozy play area, or a welcoming lounge for guests. The expansive great room flows effortlessly into the dining area, where a lovely walkout balcony awaits your morning coffee or evening get-togethers. The modern kitchen is thoughtfully designed for both style and practicality, making meal prep and entertaining a joy. Upstairs, your master retreat is the perfect place to unwind, featuring a private ensuite and a spacious walk-in closet. Convenience is at your fingertips with upper-floor laundry and an attached garage with direct home access. Don't miss out on this exceptional home in a sought-after community ideal for those ready to start a new chapter. Come see for yourself why this move-in-ready gem is the perfect place to call home! (id:24801)
Century 21 Innovative Realty Inc.
Basement Unit - 98 Preston Street
Toronto, Ontario
Remarks Absolutely Stunning ! 2 Storey Elegant Paradise Home Was Built In 2019. This Beautiful, Spacious Home On An Oversized Lot Is A Must See! Custom Built In 2019, This Home Has It All . It'a Walk up basement unit. Total unit size is 1600 sq ft. Two bed basement apartment with two full washroom Fairly new custom built gorgeous 2 bedrooms basement house with Ensuite Washroom , and Large living, dining room dining room and kitchen. Pot Lights, High Ceil.and Washer dryer is in the unit.The nearest intersection is Birchmount and Danforth. Bus stop is 4 minutes walk from the house. Bus number 20 runs from Main Station to Kennedy station. Kingston RD is 12 minutes walk from the house.Close to all amenities, Go train, TTC, Aprx 20 minutes Dr from Downtown. Enjoy The Large Backyard. 35 % Utilities will pay by upstairs Tenent. **EXTRAS** Fridge, RangeHood, Microwave, Counter-Top Stove W/Oven, B/I Dishwasher (id:24801)
Realty 21 Inc.
36 Belyea Crescent
Toronto, Ontario
Welcome To 36 Belyea Crescent, A Beautifully Renovated Bungalow With Top-Doller High-Quality Upgrades No Detail Has Been Overlooked! The Main Floor Showcases A Contemporary Open-Concept Design Featuring A Custom Kitchen With An Island, Granite Waterfall Countertops & Backsplash, Brand New Samsung Appliances and An Elegant Electric Fireplace. Upstairs, You'll Find New Bathrooms, Engineered Hardwood Flooring, Upgraded Baseboards, And Brand New Windows And Doors, Including A Stunning Front Bay Window. The Finished Basement With A Separate Entrance Offers Three Additional Bedrooms, Perfect For Extended Family Or Rental Income. Exterior Enhancements Include Full Waterproofing, A New Retaining Wall, Interlocked Walkway, Fresh Asphalt Driveway, Updated Gutters With Led Pot Lights & Lamp Post and New Sod. The Extended Driveway Provides Parking For Up To Five Vehicles. Located On A Quiet, Family-Friendly Crescent Close To Schools, Parks, Shopping, Transit, And Scarborough Town Centre, This Home Offers The Ideal Combination Of Luxury, Comfort, and Convenience In The Vibrant Heart Of Bendale. Don't Miss This Once In A Lifetime Opportunity! (id:24801)
Homelife Top Star Realty Inc.
201 Centre Street N
Whitby, Ontario
Located just steps from Whitbys vibrant Four Corners district, this exceptional 4+1 bedroom, 4 bathroom custom-built home blends timeless design with modern comfort ideal for families or multi-generational living. No detail has been spared in creating a truly one-of-a-kind living experience. Thoughtfully designed and upgraded throughout, the home welcomes you with a stunning 20-foot entryway, complete with remote-controlled blinds, setting the tone for the elegance that flows through every room. The open-concept kitchen features quartz countertops, a waterfall island, custom cabinetry, professional built-in fridge/freezer, built-in lighting, and surround sound perfect for everyday living or entertaining. Upstairs, you will find a convenient second-floor laundry room with motion-sensor lighting, along with four spacious bedrooms and Bluetooth-enabled mirrors in the bathrooms, adding a modern touch to daily routines. The primary suite offers a spa-inspired ensuite with a large glass shower and beautiful finishes, while a second electric fireplace in one of the additional bedrooms provides extra comfort and charm. Throughout the home, you'll enjoy quality hardwood flooring, a porcelain-tiled fireplace, built-in surround sound, and wired security cameras for peace of mind. Step outside to a professionally landscaped, low-maintenance backyard designed for privacy and relaxation. Enjoy interlock, stamped concrete, custom gardens, and a hot tub all surrounded by thoughtfully designed outdoor features. Parking is unmatched with both a private triple and a separate private double driveway, offering exceptional space and flexibility. With its flexible layout, unmatched upgrades, and prime location, this rare gem combines functionality, luxury, and lifestyle. Don't miss your chance to call this unique property home book your private showing today. (id:24801)
Royal LePage Real Estate Services Ltd.
104 - 1711 Pure Springs Boulevard
Pickering, Ontario
LOCATION LOCATION LOCATION ! Welcome to Duffin Heights, a thriving and family-friendly community in the heart of Pickering! This bright and beautifully maintained ground-level stacked condo townhouse offers 2 spacious bedrooms and 3 bathrooms, all within a smartly designed open-concept layout perfect for comfortable living. Enjoy the ease of direct street-level access with patio, Laminate flooring throughout, modern kitchen with elegant cabinetry and marble countertops. The primary bedroom includes a 4 piece ensuite and generous closet space. One underground parking spot is included. Located just minutes to Hwy 401, 407, 412, Pickering & Rouge Hill GO Stations, schools, parks, shopping, and more. This is the perfect blend of style, accessibility, and location don't miss out! (id:24801)
Homelife/miracle Realty Ltd
27900 Thorah Side Road
Brock, Ontario
Escape To Your Own Private Country Estate On 103 Acres Of Beautiful Rolling Hills, Spring-Fed Streams and Unspoiled Nature Just Minutes To Lake Simcoe & Beaverton Harbour. Behind The Iron Gates, A Winding Driveway Leads You To A Striking Raised Bungalow Custom-Designed In 2013, Offering Nearly 4,000 Square Feet Of Finished Living Space With A 3 Car Garage, Landscaped Grounds, And Serene Outdoor Entertaining Spaces Including A Fire Pit. The Home Features Oversized Windows Framing Panoramic Views, Heated Floors In All 3 Bathrooms, A Wood-Burning Fireplace, Chefs Kitchen With Walk-In Pantry & Premium Appliances, Plus A Walk-Out Lower Level With A Custom Bar & Library. A 40' x 50' Steel-Clad Barn Offers Endless Possibilities For Hobby Farming, Storage, Or Outdoor Recreation. With Two Driveway Entrances Off Thorah Sideroad And Surrounded By Nature, This Rare Offering Balances Privacy, Functionality, And Luxury. Just 8 Minutes To Town, The GO Bus, Marina, And Everyday Conveniences. (id:24801)
Royal LePage Signature Realty
43 Galloway Road
Toronto, Ontario
Fantastic Location! This spacious lower level apartment features two full sized bedrooms, each with large windows and generous closet space. The lease is all inclusive, covering all utility costs, internet, and even one parking spot! Enjoy access to the beautifully landscaped backyard and BBQ area perfect for relaxing or entertaining. The unit comes fully furnished, including kitchenware, so all you need to do is bring your suitcase and move right in! Students are welcome. The owner resides upstairs. (id:24801)
RE/MAX Hallmark Realty Ltd.
940 Riverside Drive
Ajax, Ontario
Welcome to 940 Riverside Drive in Central Ajax, Hard to find Banglow Loft Built by Marshall Homes with Ravine Lot Nest Back Onto Trans Canada Trails, With over 5000sft of total refined living space, This Home Unique Design for A Library with Supper Large window, a pair of Ceiling built-in Speakers with Ceing Height 13.5 ft, Soaring high ceiling (19ft) foyer; Coffered Ceiling Dinning Room with a pair of built-in Speakers conneted with Server and Pantry room; Open to Above Great Room buil-in Fire Place, and Master Bedroom in MAIN FLOOR with Raised Tray Ceiling and Built-in a pair of speakers. Finished Basement, Dedicated Home Theatre Room and The Gym Room over looking green belt. 1 min walk to Bus Stop, 2 min walk to Riverside Gulf Course, 3 min walk to Trans Canada Trail(Duffins Tail). Ajax GO station, 401 & 407 all within a 10-minute drive. (id:24801)
Homelife Landmark Realty Inc.
708 - 52 Forest Manor Road
Toronto, Ontario
"The Colours Of Emerald" Condo In The Heart Of North York. 849 Sqft Including Balcony, Two Bedroom Corner Unit with Stunning South East Views . 9 Feet Ceiling With Floor To Ceiling Windows. Laminate Floor Throughout. Modern Kitchen With Granite Countertop and backsplash. Ideally located steps from Don Mills subway station, Fairview Mall, community center, library, schools, and everyday essentials. Easy access to the DVP and Hwy 401 ensures effortless commuting. Enjoy resort-style amenities including a fitness center, indoor pool, sauna, hot tub, guest suite, games room, theatre, and outdoor patio with BBQs. Don't miss this stylish and move-in-ready home in one of North York's most desirable communities! (id:24801)
Dream Home Realty Inc.
Ph4 - 400 Walmer Road
Toronto, Ontario
**2 MONTHS FREE RENT PROMO** Welcome to 400 Walmer Rd A luxurious, newly renovated condo in the heart of Old Forest Hill. This spacious 1-bedroom + den, 2-bath suite offers approx. 1,300 sq ft of open-concept living with modern finishes throughout. Features include floor-to-ceiling windows, a west-facing private balcony with stunning sunset views, and sleek contemporary fixtures. The versatile den is perfect for a home office or guest room. Enjoy upscale living in a rent-controlled building with exceptional amenities: fitness centre, indoor pool, sauna, party/meeting room, sundecks, BBQ areas, and beautifully landscaped grounds. Steps to public transit, shopping, dining, and all that this coveted neighbourhood has to offer. Please note: photos provided are from a similar suite and may not represent the specific unit. (id:24801)
Digi
2602 - 327 King Street W
Toronto, Ontario
FULLY FURNISHED Executive Suite offering the perfect blend of Style, Comfort, and Convenience in one of Toronto's most vibrant and sought-after neighborhoods. This beautifully appointed residence is ideally situated just steps from iconic landmarks such as the CN Tower, Rogers Centre, Scotiabank Arena, and the TIFF Bell Lightbox. Surrounded by world-class Dining, Entertainment, and Cultural Attractions, it places you at the center of everything Toronto has to offer. Designed with corporate travelers and professionals in mind, the suite features contemporary décor, premium furnishings, and all-inclusive amenities such as high-speed Wi-Fi, in-suite laundry, and access to building facilities. Whether you're in town for business or an extended stay, you'll appreciate the ease of living in a space that offers hotel-level luxury with the privacy and comfort of home. With quick access to Union Station, the TTC, PATH network, and major highways, commuting is effortless and efficient. Live, work, and unwind in a space that reflects your lifestyle. This executive suite is more than just a place to stay; it's an experience of elevated living in the heart of Toronto. (id:24801)
Royal LePage Signature Realty
31 George Henry Boulevard
Toronto, Ontario
Beautifully situated in Henry Farms on a gorgeous tree-lined street this immaculate, spacious family home was rebuilt in 1994 by the present owners. Soaring ceilings with stunning spiral staircase present at front foyer beautifully. 31 George Henry Boulevard offers potential for families with teenagers, or multi-generational families with grandparents wanting separate quarters above grade. The lower level offers 1,300 sq ft of extra living space, the fully fenced back yard is totally private with massive evergreens. Minutes from TTC, shopping, tranquil ravine trails, and great access to highways. Truly a wonderful family home. (id:24801)
Royal LePage/j & D Division
1507 - 78 Harrison Garden Boulevard
Toronto, Ontario
Lovely Family Size Suite Over 1500 Sqft + Balcony. Renovated Kitchen And Bathrooms, Upgraded Living/Dining Flooring, Built-In Bar And More. Desirable Floorplan And S-P-A-C-I-O-U-S Room Sizes. 2 Parking Spots side-by-side & Locker Incl. Excellent Building Amenities Gym, Swimming Pool, Hot Tub, Party Rm, Lounge, Library, Cards Rm, Billiards Rm, Boardroom, Putting Green, Bowling Alley. Visitor Parking Available. (id:24801)
Royal LePage Signature Realty
608 - 101 Erskine Avenue
Toronto, Ontario
This isn't your average rental. This custom designed suite in one of Midtowns most sought-after Tridel buildings. Inside, the unit features soaring 10-foot ceilings, wide south-facing exposures with wall-to-wall, floor to ceiling windows, and a reimagined layout that maximizes natural light and functional living space. The open-concept kitchen is complete with sleek cabinetry, and a generous living and dining area. The bedroom, with space for a Queen bed and two side tables can be privately tucked away behind glass sliding doors, offering the perfect blend of openness or retreat. Sit out and enjoy the full width balcony with all day sunshine, or head to the outdoor pool just down the corridor! Comes with one locker. Building has 4 elevators. Furnished rental is also an option. (id:24801)
Exp Realty
311 - 11 St Joseph Street
Toronto, Ontario
Your downtown search ends here. Priced at just $780 per square foot, this spacious two-storey, two-bedroom condo at Eleven Residences offers over 1,100 square feet of well-designed living that feels more like a home in the city than a typical condo. Rarely available, the suite includes two parking spots and two lockers, one ideally located for easy access.The main floor features an open layout with a generous living and dining area, powder room, and a full dining space alongside a comfortable lounge setup. The L-shaped kitchen is designed for both function and style, offering stainless steel appliances, ample storage, and a dedicated pantry.Upstairs, both bedrooms are large enough to accommodate a queen bed. The five-piece bath includes a soaker tub and separate glass shower, creating a spa-like retreat. Maintenance fees conveniently cover gas, hydro, and water, leaving only internet to arrange.Building amenities elevate the experience with a rooftop terrace and BBQs, fitness centre, movie theatre, party room, concierge, and security. Downtown living doesn't get better than this! (id:24801)
RE/MAX Ultimate Realty Inc.
2701 - 575 Bloor Street E
Toronto, Ontario
Luxurious 1 Bedroom & 1 Full Bathroom Condo Suite with high end amenities. The view from 27th floor is spectacular from a large and Private Balcony. This Suite Comes Fully Equipped With Energy Efficient 5-Star Modern Appliances, Integrated Dishwasher, Contemporary Soft Close Cabinetry, Ensuite Laundry and much much more. (id:24801)
Cityscape Real Estate Ltd.
389 Winona Drive
Toronto, Ontario
A Rare Find in Oakwood Village - Fully Renovated, Parking for 5, and an Extra Deep Backyard Garden Oasis. Set in One of Toronto's most desirable communities, this fully renovated home delivers the perfect balance of city convenience and family-friendly living. Over $150,000 has been invested to make this a true turnkey property. The extensive renovations include a waterproofed basement with sump pump, redesigned bathrooms and laundry, upgraded electrical and plumbing, brand new hardwood floors, new water heater, custom deck, and refreshed exterior. Every detail has been addressed so you can move in with peace of mind. Inside, the spacious main floor offers modern finishes and an open flow for everyday life and entertaining. Upstairs you'll find 3 bedrooms and a renovated bathroom. The finished lower level, with its own entrance, is ideal for an in-law suite, home office, or income-producing rental unit. Outdoors, the property really shines with a rare140-foot deep, fenced backyard designed for entertaining, gardening, or simply enjoying quiet evenings. Added bonus is a long private driveway and detached garage that in total fits 5 cars. Location-wise, it doesn't get better. You're walking distance to Cedarvale Park, St. Clair West's cafes, restaurants, and shops, close to schools and minutes from the TTC. This is a home that meets today's demands for space, function, and lifestyle, all in one of Toronto's most vibrant and demanding communities. (id:24801)
Property.ca Inc.
210 - 7 Jackes Avenue
Toronto, Ontario
The Summerhill awaits. Experience refined living in one of Toronto's most coveted neighbourhoods. Just steps from Yonge Street, David A. Balfour Park, the TTC, and Yorkville, this residence offers the perfect balance of city convenience and everyday comfort. Enjoy outstanding amenities including an exercise room, tennis court, indoor pool, sauna, visitor parking, and even a convenient on-site store - everything you need, right at home. Underground parking available for $200/month. Maximum one parking spot per unit. Lockers available for $85/mo. Heat included, hydro & water extra. Pictures may not depict exact unit. (id:24801)
Slavens & Associates Real Estate Inc.
206 - 7 Jackes Avenue
Toronto, Ontario
The Summerhill awaits. Experience refined living in one of Toronto's most coveted neighbourhoods. Just steps from Yonge Street, David A. Balfour Park, the TTC, and Yorkville, this residence offers the perfect balance of city convenience and everyday comfort. Enjoy outstanding amenities including an exercise room, tennis court, indoor pool, sauna, visitor parking, and even an on-site convenience store - everything you need, right at home. Underground parking available for $200/month. Maximum one parking spot per unit. Lockers available for $85/mo. Heat included, hydro & water extra. Pictures may not depict exact unit. (id:24801)
Slavens & Associates Real Estate Inc.
Main - 246 Niagara Street
Toronto, Ontario
Light, Bright & Beautifully Renovated! Welcome to this spacious main-floor two-bedroom plus den in the vibrant heart of Niagara! Freshly renovated and never lived in, this sun-filled space is the perfect blend of charm and modern convenience. Step into a spacious eat-in kitchen featuring stainless steel appliances (including built-in microwave), butcher block countertops, and a custom tiled backsplash - perfect for both cooking and entertaining. Just outside, your private patio awaits summer BBQs and morning coffees. Enjoy the warmth of hardwood floors throughout, plus the convenience of ensuite laundry. Commuting is a breeze with streetcar access on both King West and Queen West. And when it comes to amenities, you're spoiled for choice: walk to Loblaws, Metro, No Frills, Sobeys, LCBO, Wine Rack, and a wide selection of local restaurants, bars, shops, and services. Tenant pays 35% of utilities. Street parking available through the City of Toronto (at the time of listing). Don't miss your chance to live in this bright, beautiful space in one of Toronto's most desirable neighbourhoods! (id:24801)
Royal LePage Connect Realty
10b - 86 Gerrard Street E
Toronto, Ontario
Spacious 2-Storey Residence with Private Terrace in the Heart of Downtown! Welcome to Suite 10B at 86 Gerrard Street East, a rarely offered two-bedroom, two-bathroom urban retreat spanning an impressive 1,558 sq ft over two beautifully laid-out floors, plus a generous 180 sq ft private balcony that offers sweeping city views and a seamless indoor-outdoor living experience. This well-maintained suite offers one of the largest and most functional layouts in the building. The expansive main level is filled with natural light and features Brazilian cherry hardwood flooring, open-concept living and dining areas, and a chef-inspired kitchen with granite countertops, and premium stainless steel appliances. The kitchen is perfect for entertaining or everyday cooking, with abundant storage and counter space. Upstairs, the oversized primary suite includes a large walk-in closet and a well-appointed ensuite bath with quartz surfaces, a rain shower, heated floors, and heated towel racks. The second bedroom has its own walk-out access to the balcony ideal for guests, a home office, or a private retreat. Other notable features include in-suite washer/dryer, thoughtful storage throughout, and a dedicated parking space. While the finishes have been carefully maintained over time, the space offers fantastic bones for personal touches. Located in a boutique mid-rise building in the heart of downtown Toronto, you're just minutes from transit, hospitals, universities, shopping, and dining with Yonge Street, Ryerson/TMU, and Allan Gardens all a short walk away. This is a rare opportunity to enjoy house-like space and privacy with the convenience of condo living. (id:24801)
Pmt Realty Inc.
353 Longmore Street
Toronto, Ontario
Stunning Luxury Home In High-Demand Of Willowdale East. Top Ranked Schools: Hollywood PS And Earl Haig SS. Meticulously Crafted Interior, Foyer W/Limestone Floors, Wainscotting, Raised Ceiling in Reception Area, Circular Wrought-Iron Staircase W/Skylight. High Ceilings (10' Main/9' 2nd). Open Concept Layout. Hardwood Floor Thoughout. *Feels Like A Main Level Walkout Basement W/Large Windows (Abundant Natural Light). (id:24801)
Wanthome Realty Inc.
78 Dale Avenue
Toronto, Ontario
Welcome to this Grand South Rosedale detached home with nearly 4000 total sq ft - the perfect marriage of historic charm & contemporary sophistication. From the moment you arrive, the homes elegant facade & lush, manicured grounds set the tone. Step inside to be greeted by a graceful interior where soaring ceilings, architectural details, craftsmanship & character abound, from crown molding, leaded glass windows, exquisite hardware to custom millwork & coffered ceilings. The elegant principal rooms are expansive & beautifully proportioned, ideal for both grand entertaining with an open concept kitchen, family room, powder room & intimate evenings by the fire. Sunlight pours in through large windows, casting a soft glow. The primary suite features a private balcony overlooking the yard, a walk-in closet, a double closet & a beautifully renovated 5-pc ensuite bathroom + a separate whirlpool tub & a custom glass shower. Enjoy the practicality of 2 laundry areas. Additional bedrooms are generously sized, each with their own unique charm. The fully finished basement, with 2 entrances, offers even more versatile space that could be converted to an in-law or nanny suite with rare 7 ft+ ceilings, a sauna, large storage room & radiant floors in the rec room, laundry room/craft room & bathroom. Upgrades incl central AC & Heat, updated wiring, roof, a dug-out basement & thoughtful modern touches throughout. Parking is accessed via a right-of-way, secured with an automated gate. Winter is no problem with heated front steps, porch, & front pad. Step into a secluded, serene courtyard garden, professionally landscaped, offering a peaceful escape in the heart of the city with stunning perennials, alongside a tranquil water feature, deck & patio. It's low-maintenance urban living at its best. With easy access to Bloor street, the Danforth, ravine trails, the city's top schools & nearby boutiques & cafes, this home is an impeccable offering in Toronto's most iconic neighbourhood. (id:24801)
Chestnut Park Real Estate Limited
1618 - 27 Bathurst Street
Toronto, Ontario
Welcome to Minto Westside at 27 Bathurst! This stunning 1+1 bedroom, 1 bathroom suite offers a functional layout with modern finishes throughout. The versatile den is perfect for a home office or that extra space. Enjoy an open-concept kitchen with built-in appliances, floor-to-ceiling windows, and a private balcony with sweeping city views. Located in the heart of downtown, steps to King West, Stackt Market, shops, restaurants, parks, TTC & the waterfront.Building amenities include 24-hr concierge, gym, rooftop pool, lounge, and more. Urban living at its finest! (id:24801)
Engel & Volkers York Region
56 Austin Terrace
Toronto, Ontario
Welcome to 56 Austin Terrace, a rare opportunity in the coveted Casa Loma community. This spacious 4 bedroom, 3 storey updated home is move-in ready with opportunities to renovate and increase long-term value. The main floor is captivated by an abundance of natural light and features a renovated kitchen with stone counters and stainless appliances built to handle everyday cooking and entertaining, along with well-proportioned living and dining areas which are partially open and well-proportioned room-sizes. Upstairs, four sizable bedrooms feature large windows and ample storage. The fourth bedroom with a large south facing bay window doubles as a spacious family room, offering south views, space to chill, and an ideal work-from-home zone. The entire top floor is dedicated to the primary suite designed for peace and calm while perched in the treetops above the city. Below, the unfinished basement offers generous ceiling height, above-grade windows, and a walk-out. While it is practical now with excellent laundry and storage, it's a perfect blank canvas for future redesign. Don't miss the opportunities to further enhance this home for enjoyment, comfort, and long-term value. The midtown location is exceptional: walkable to St. Clair West, Wychwood Barns for a weekly Saturday farmer's market (taken indoors during the winter months), Hillcrest Community School (Excellent School for children ages k-6), complete with a daycare and 2 recently renovated playgrounds. The school is less than 3 minutes from the front door. Find this house in a tree-lined, well-located neighbourhood with close proximity to Hillcrest, Wychwood, the Annex, and Forest Hill. Great value in a prestigious pocket. (id:24801)
Freeman Real Estate Ltd.


