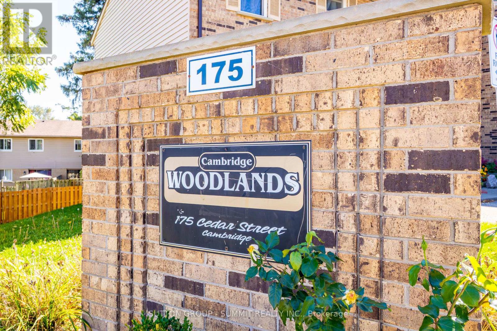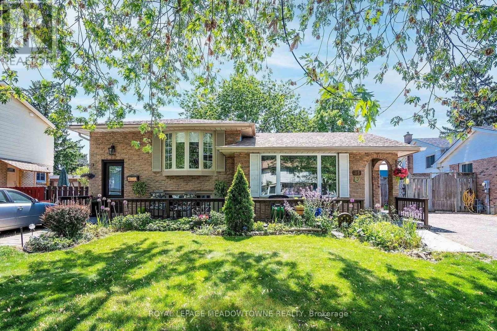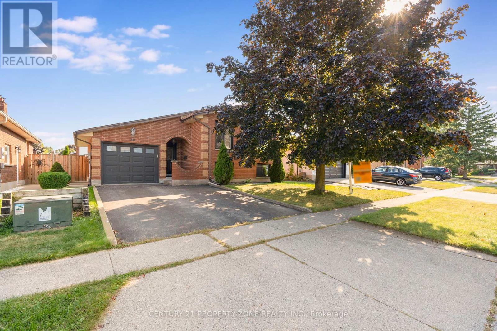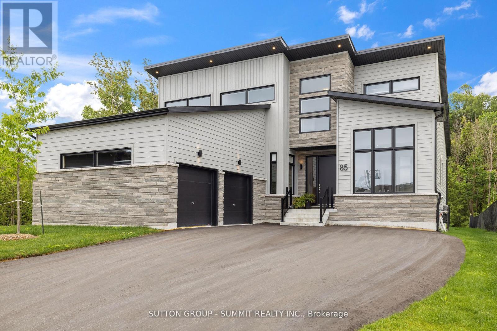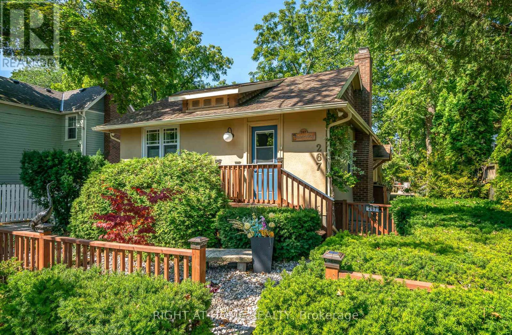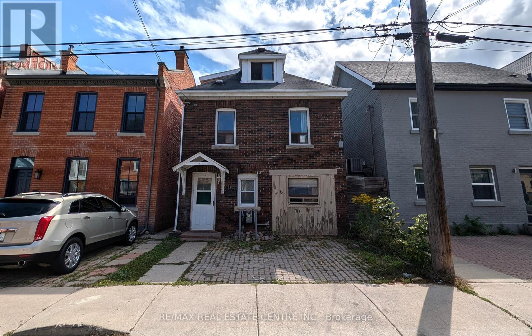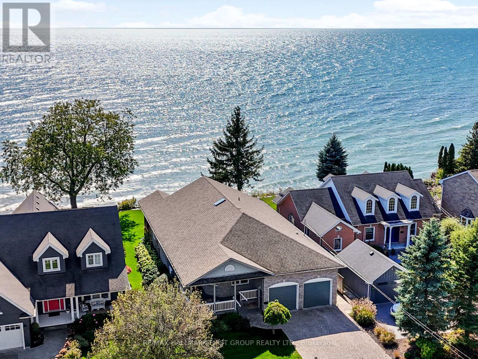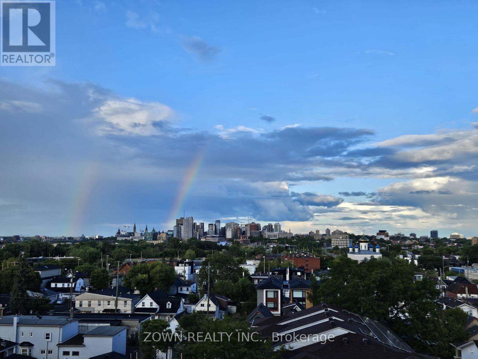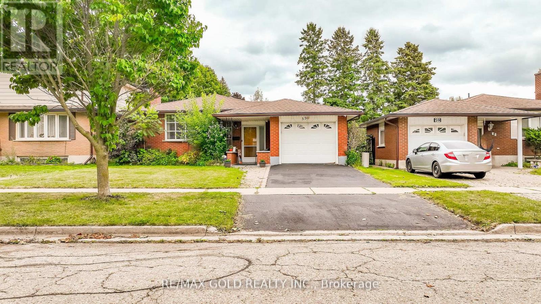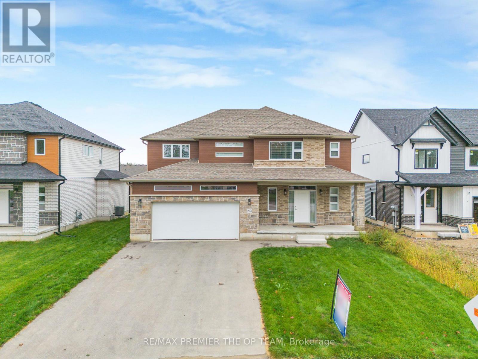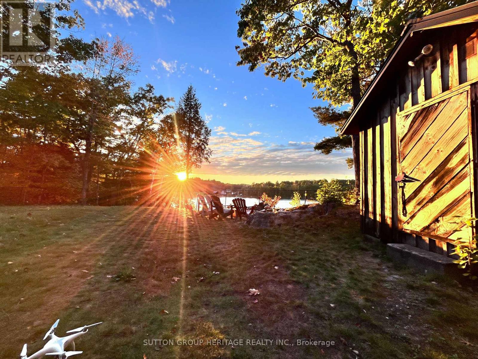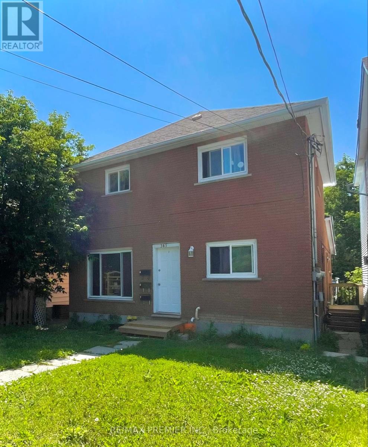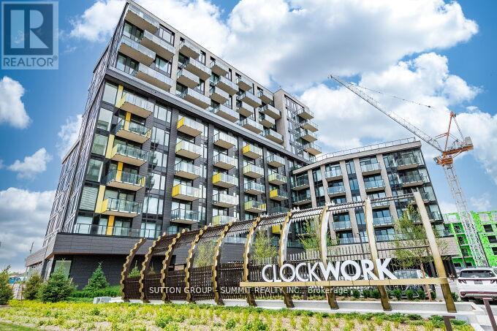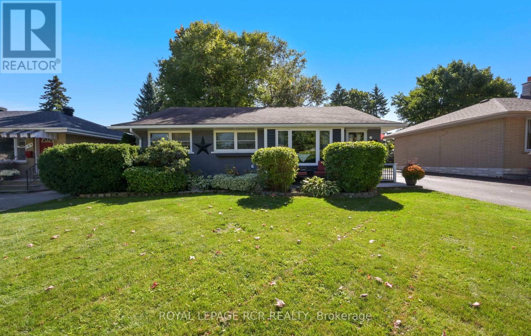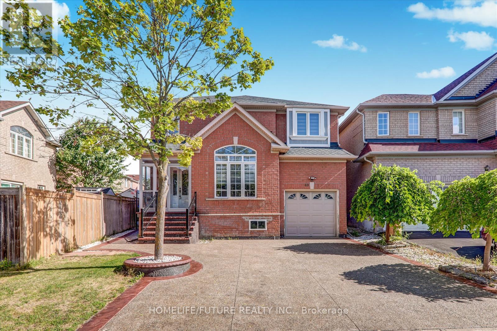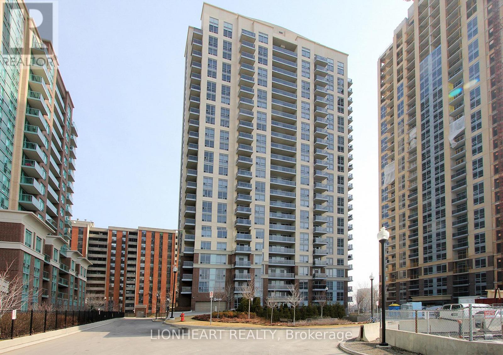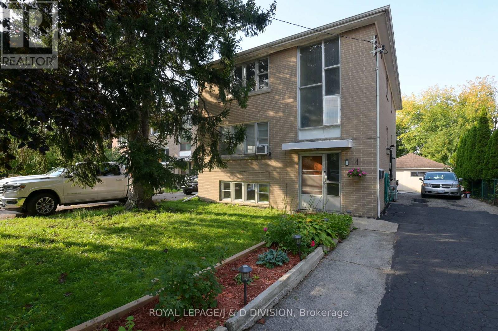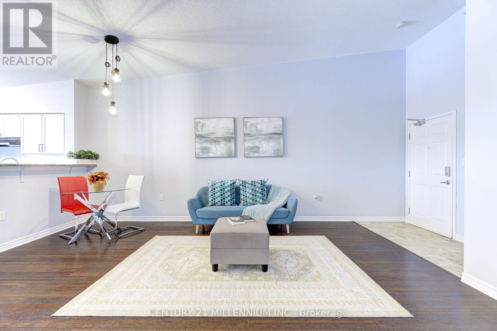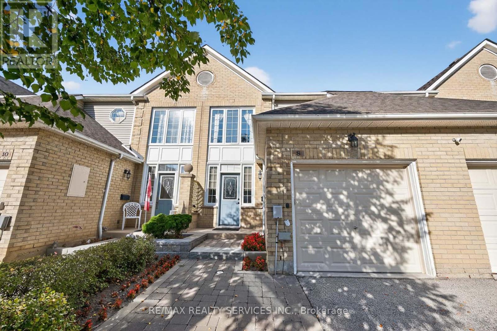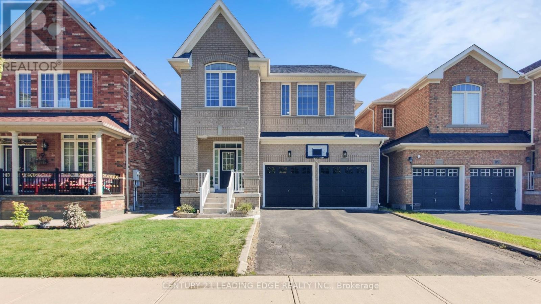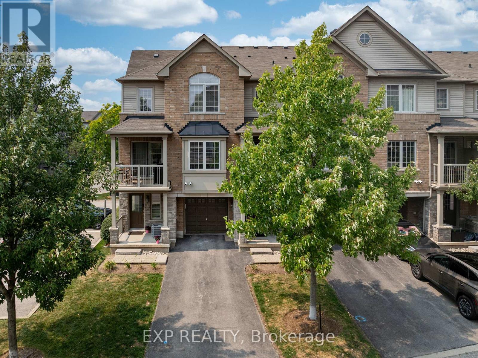19 - 175 Cedar Street
Cambridge, Ontario
Welcome to Unit19 at 175 Cedar Street. This is an end unit all brick townhome in the most sought after Cambridge Woodlands Concepts. Nice, private backyard patio and mature trees offers a peaceful setting in the partially fenced backyard. This is ideal for first time home buyer, investors and empty nesters. Supplementary gas fireplace provides nice radiant heat and keeps electricity costs down.3 bedrooms, 2 bathrooms, large master with ensuite privilege.Vinyl floor on 2nd floor and main floor with updated baseboards. New Water softener installed in 2024. Priced for rennovation room. A DIY reno would allow for sweat equity opportunity. Convenient location just steps away from a full plaza (Sobeys, Tim Hortons, Dollarama etc.), local transit, schools, library, trails and the vibrant Gaslight District. (id:24801)
Sutton Group - Summit Realty Inc.
15 Lafayette Drive
St. Catharines, Ontario
Available Immediately! Fantastic, open-concept 3-bedroom bungalow ready for its new lease. Enjoy a large eat-in kitchen featuring 3 spacious bedroom, 1 washroom and convenient laundry access. Gereat location in a quiet area, family-friendly community. Book your viewing and move in now! (id:24801)
Royal LePage Meadowtowne Realty
39 Southview Crescent
Cambridge, Ontario
This beautifully maintained home welcomes you with a bright, open-concept living and dining area designed for both comfort and entertaining. Large windows fill the space with natural light, while the seamless layout flows into the modern eat-in kitchen, featuring **stainless steel appliances, ample cabinetry, and a functional island/breakfast area**the perfect hub for family gatherings and everyday living. The main floor boasts **three generously sized bedrooms**, each offering ample closet space and large windows that create warm, inviting retreats. A refreshed four-piece bathroom completes the level, and with fresh paint throughout, the space feels modern, clean, and move-in ready. The fully finished lower-level in-law suite offering two additional bedrooms, two updated bathrooms, a kitchen, and a spacious living area with oversized above-ground windows that bring in plenty of daylight, can generate rental income of up to $1,800 per month. Step outside to the expansive backyard with a deck and covered seating area, ideal for outdoor entertaining or quiet relaxation. With *separate laundry* conveniently located on both levels, this property is as functional as it is versatile. Whether you're a first-time buyer, investor, or homeowner seeking additional income, this cash-flow-positive bungalow is a rare opportunity to own a profitable detached property in Cambridge. *Air Conditioner (2025), Furnace (2025) , Hot Water Tank (2023). (id:24801)
Century 21 Property Zone Realty Inc.
85 Goldie Court
Blue Mountains, Ontario
Best value in the Bayside community, an opportunity you cant miss! This stunning Jasper model offers 2,630 sq.ft. above grade plus a fully finished basement, with 7 bedrooms, 6 bathrooms, and extensive luxury upgrades throughout, this property is a must see! Situated on a premium lot backing onto private green space, this home features a brand-new oversized deck, vaulted ceilings, Bosch appliances, and so much more.The main floor includes the primary bedroom with walk-in closet and spa-like 5 piece ensuite, plus a second bedroom/office with its own 4 piece ensuite, a stunning open-concept kitchen with custom pantry room and a large laundry/mudroom, the bright, spacious living and dining areas showcase beautiful views of the green space, creating the ideal setting for relaxing or entertaining. Upstairs, two bedrooms share a 4 piece bathroom in a stylish mezzanine layout.The basement adds three additional bedrooms, two bathrooms, and a large recreation area, perfect for family and guests. A truly special property where you can enjoy luxury living surrounded by natural beauty just steps to the Georgian Trail and minutes from Georgian Peaks, the Georgian Bay Club, Blue Mountain Village, Collingwood, and Thornbury. A rare offering that combines size, upgrades, and location at an unmatched price in the Bay side community! Staging has been removed (id:24801)
Sutton Group - Summit Realty Inc.
267 Victoria Street
Niagara-On-The-Lake, Ontario
Location, location, location!! Just 1.5 blocks from Downtown!! The Booksellers Cottage is an historical NOTL icon, circa 1939. The location and value cant be beat. Just a two-minute walk to downtown Queen Street takes you to cafes, restaurants, gelato bars and bakery shops, theatre, unique shops and everything NOTL has to offer. Despite the proximity to Downtown, this home is exceptionally quiet inside and no traffic can be heard inside. The main house, previously renovated, has also been substantially updated over the past 2 years with over $150k in improvements and repairs. [Please see photo #3 with the long list of features and upgrades]. Entering the home, you are greeted by a large open living room with a high-end, built-in elegant brick fireplace. This is one of two built-in, brick fireplaces in the house, each operated with remote controls. The living room also features two walls of near-floor-to-ceiling bookshelves. The primary bedroom is located discreetly off the living room through a sheer-curtained English-paned door, with a Jack-n-Jill ensuite. The bedroom is large and can be renovated back to 2 bedrooms if so desired. The kitchen has very substantial storage, newer appliances, a dining area open to a comfortable seating area also with its own brick, built-in fireplace, and welcomes you to the new four-season sunroom. The large double-door assembly and new windows provide an abundance of natural light with walk-out to rear garden. The sunroom also has a new 2-piece powder room behind a frosted pocket door. The back garden has a number of seating areas, flower gardens and locking, wood storage bins. The Garden Suite (second building) is the pièce de résistance a separate new four-season dwelling complete with full shower, on- demand hot water, combined ductless heat-A/C unit, and living/sleeping area. A rare find and perfect for family, friends and guests. The home is priced to sell!!! Book your appointment today to see this one-of-a-kind gem. (id:24801)
Right At Home Realty
68 Magill Street
Hamilton, Ontario
This charming 2.5-storey detached home offers a rare opportunity for buyers seeking both value and potential. With 3 generously sized bedrooms and 2 bathrooms, its an ideal fit for families or investors alike. Highlights include a recently renovated main bathroom, a roof replaced just 5 years ago, and a huge backyard perfect for children, pets, gardening, or outdoor entertaining. While the home could benefit from some cosmetic updates, it presents an excellent chance to add your personal touch and build equity. Nestled in a quiet, family-friendly neighborhood, you'll appreciate the convenience of nearby schools, shops, and iconic attractions such as Bayfront Park and Dundurn Castle. This home is priced to sell opportunities like this don't last long. Schedule your private showing today! (id:24801)
RE/MAX Real Estate Centre Inc.
39 Tremaine Terrace
Cobourg, Ontario
Charming brick bungalow set on the shores of Lake Ontario, nestled on a quiet street in Cobourg and featuring an in-law suite in the lower level. Surrounded by meticulously maintained gardens and mature trees, the property boasts a large, covered front porch, perfect for relaxing outdoors. Inside, a bright, skylit entry opens to the spacious living room, featuring crown mouldings. French doors open to a formal dining room with ample space for family gatherings. The open principal living area features a stunning family room with soaring vaulted ceilings, a fireplace, and a wall of windows that frames spectacular lake views. The eat-in kitchen is designed for both function and style, featuring stainless steel appliances, a tile backsplash, generous cabinet and counter space, recessed and pendant lighting. An informal dining area leads out to a screened deck where breathtaking views of the lake create the perfect setting for alfresco dining and extended living. The main floor primary suite offers vaulted ceilings, a bayed wall of windows, private walkout, and a spa-like ensuite with double vanity and glass shower enclosure with bench seating. Two additional bedrooms, a full bathroom, and a finished laundry room with garage access complete the main level. The lower level offers versatility and comfort with a spacious recreation room featuring built-ins, fireplace, and recessed lighting. A full kitchen with sleek black appliances and open shelving connects to the dining area. Three bedrooms and a modern bathroom with a glass shower enclosure provide plenty of additional living space, ideal for multi-generational living. Outdoors, a sprawling deck overlooks Lake Ontario, while a sprinkler system, mature trees, and lush gardens complete the landscaped grounds. Just minutes to Cobourg's downtown shops, restaurants, markets, marina, and with quick access to Highway 401, this is lakeside living at its finest. (id:24801)
RE/MAX Hallmark First Group Realty Ltd.
21 Sunset Avenue
Hamilton, Ontario
Welcome to Sunset Avenue in the popular Strathcona area. This red brick home sits on a quiet, tree-lined street and has a great mix of old charm and modern updates. Inside, there are high ceilings, hardwood floors, French doors, and classic details that give the home character. The kitchen has plenty of cabinet space and opens to the backyard, making it great for daily living or hosting. The upper floors offer roomy bedrooms, a flexible loft space, and an updated main bathroom. The basement has laundry, another bathroom, and storage space. The fenced backyard has an elevated deck and lovely gardens. With updated windows and electrical, this home is move-in ready in a fantastic location. (id:24801)
Bridgecan Realty Corp.
807 - 201 Parkdale Avenue
Ottawa, Ontario
Rare End Unit Stunning 2 Bed, 2 Bath Condo at Soho Parkdale with Iconic Parliament Hill Views! Discover this exceptional end-unit condo in the heart of Parkdale, offering unmatched views of Parliament Hill and a lifestyle that blends luxury, convenience, and vibrant city living. Step inside to find a sleek, modern interior featuring: Quartz countertops, Built-in appliances Glass tile backsplash Rich dark hardwood flooring Elegant tile finishes throughout. Enjoy your private balcony with panoramic views of Parliament Hillperfect for soaking in nightly sunsets and front-row seats to Canada Day and New Years Eve fireworks over LeBreton Flats.Unbeatable Amenities Include: Rooftop terrace with hot tub and BBQs Theatre room Dalton Brown gym, Boardroom, Concierge service, Building security & surveillance, Secure parking (P1 #17 one of the best spots!) Storage locker Prime Location Highlights: 500m to Tunneys Pasture LRT & bus station, 750m to Wellington Streets restaurants and shops Under 1km to Ottawa River trails Approx. 1.3km to Highway 417 on-ramp Steps to Parkdale Market, Hintonburg, and Westboro. (id:24801)
Zown Realty Inc.
55 Ramblewood Way
Kitchener, Ontario
Welcome to this beautiful well maintained bungalow with a unique blend of comfort and style in Kitchener most convenient and family-friendly neighborhood's. The main floor features a bright open concept layout including living room, a cozy dining area, great size kitchen and three generous size bedrooms. The spacious living room is perfect for relaxing or entertaining, and 3piece bathroom complete the main level. The finished basement extends the living space, boasting a bright, open-concept layout, with two bedrooms and three piece washroom. Backyard add to the home's curb appeal and outdoor charm with Huge Lot. A must see!! (id:24801)
RE/MAX Gold Realty Inc.
18 Sullivan's Lane
Hamilton, Ontario
Well-built home on a spacious 100 x 200 ft lot in quiet Dundas. This very private property is currently operating as a duplex with an In-law Suite. The upper unit is vacant and features 3 bedrooms. The lower unit has a separate entrance and includes 3 bedrooms, a living room, and a dining area.Ideal for investors, renovators, or builders. Nestled on a peaceful street, the property offers scenic views and access to nearby trails all within walking distance to schools, the arena, community centre, and the charming downtown core of Dundas.Property being sold as is. Buyer and/or Buyers Agent to perform their own due diligence. (id:24801)
Sutton Group Quantum Realty Inc.
224 St George Street
West Perth, Ontario
Welcome to The Amber, custom built by Rockwood Homes. This beautiful 2 -Storey Home is functional and fashionable with an open concept main floor, and plenty of natural light. This home is situated in the Riverside subdivision on a 60 by140 foot lot with fully sodded lawn, over-sized THREE CAR GARAGE with access to the backyard and double wide paved driveway. The 10 foot side yard provides additional trailer storage for the hobbyist or recreational enthusiast. The main floor offers plenty of space and storage, from a kitchen featuring a walk-in pantry, to the large mudroom and walk-in closet off of the foyer. The second floor features a spacious master bedroom with TWO large walk-in closets and a beautiful ensuite with double sinks, walk-in shower, and a soaker tub. In addition, there are 3 more bedrooms, all featuring ensuite bathrooms, plus a second floor laundry room. Driveway recently done by the builder. (id:24801)
RE/MAX Premier The Op Team
250 Younge Lane
Frontenac, Ontario
Welcome to 250 Younge Lane, Godfrey, a charming waterfront cottage on beautiful spring fed White Lake, offering the ideal setting for relaxation and outdoor enjoyment. This updated 2-bedroom, 1-bathroom cottage also includes a finished and insulated Bunkie, providing additional guest accommodation. On .65 Acres, with a northwest-facing view, you'll enjoy breathtaking sunsets over the water and sunrises from behind the cottage. The open-concept kitchen and living room feature calming neutral tones and walk out to a spacious deck overlooking the lake, perfect for outdoor dining or simply taking in the view. The interior has been fully spray-foamed for insulation, and a newly added ductless split system provides both heating and air conditioning, allowing for extended seasonal use, a few minimal things need to be done for the cottage to be a four season (needs a heating line for the water line, pump, pressure tank and hot water tank needs an in-closed insulated space with a heater). The waterfront offers excellent swimming from the dock, and includes two newer docks, a shed, and 100 feet of shoreline. The level shoreline and expansive deck create an ideal setting for summer barbecues and family gatherings. A firepit area atop the small hill offers panoramic lake views and a path leading down to your private swimming and fishing spot. Located 17 min to Verona, 22 min to Westport, 24 min to Harrowsmith, and 40 min to Kingston, property is close to amenities, restaurants and a grocery store, while offering the peacefulness of lakeside living. White Lake is perfect for fishing, kayaking, canoeing, and boating. Currently operating as a successful Airbnb, the property presents excellent potential for income generation while also serving as a personal retreat. Metal Roof. Lane Way is part of the lot and is a right of way for two cottages passed the cottage, its not a through road. Good size lake to explore by canoe or Kayak or by Motor Boat. Come and enjoy! (id:24801)
Sutton Group-Heritage Realty Inc.
365 Bessie Avenue
Greater Sudbury, Ontario
Attention investors! This fully renovated triplex in a high-demand rental area is a fantastic opportunity to own a turn-key income property. Featuring three self-contained units, each with its own separate entrance and hydro meter, this property is perfect for generating strong rental income. Enjoy immediate cash flow with two out of the three units rented. Recent extensive renovations have enhanced every unit. Unit 3 (Basement) underwent a full gut renovation, with new vinyl flooring, doors, trim, and baseboards. The kitchen was fully upgraded with modern cabinets and countertops, and the bathroom was redone with a new vanity and updated shower tiles. A large living space was converted into a third bedroom, transforming the layout from a 1+den to a full 3-bedroom unit. Additional updates include a new exterior steel door, new fridge and stove, upgraded electrical with pot lights, and updated plumbing to resolve leaks. Unit 2 improvements include a new washer and dryer, a new fridge, repaired and replaced tiles, fresh caulking, and new door trim. Unit 1 was refreshed with a new tiled kitchen backsplash, paint touch-ups, and updated receptacle covers. Throughout the building, the electrical panel was rewired, and a full clean-up and junk removal were completed. Other major updates include a high-efficiency gas furnace (2019), new hot water heater and exterior door for Unit 1 (2020), new laminate flooring in Units 1 & 3, interior doors in Unit 3 (2021), kitchen and bathroom upgrades in Unit 3, new laminate flooring and doors in Unit 2, new windows, and a new roof (2022).With ample parking off the back lane and potential for a fourth unit upon City approval, this property is a smart investment. Ideally located within walking distance to shopping, schools, parks, libraries, and transit, this is a prime rental opportunity you don't want to miss! (id:24801)
RE/MAX Premier Inc.
809 - 3006 William Cutmore Boulevard
Oakville, Ontario
Brand-New 1+Den Condo in Upper Joshua Creek Clockwork Phase Two! This never-lived-in, 1+Den, 1 bath condo offering 584 sq ft of bright, Fully Upgraded, open living space with 9-ft ceilings and large windows. Enjoy beautiful west-facing views from your private balcony! The modern kitchen features quartz counters, stainless steel appliances, and a stylish backsplash. In-suite laundry, Upgrade Bathroom with shower and smart home features throughout. 1 Underground Parking and Locker Included. Life at this condo offers a perfect mix of social, recreational, and career amenities including a commercial plaza, social lounge, party room, rooftop terrace, fitness studio, visitor parking, and 24-hour concierge. Located in Oakville, close to restaurants, shops, public transit, Highway 403, 407 and QEW, parks, and more. Don't miss out on this exceptional opportunity! (id:24801)
Sutton Group - Summit Realty Inc.
602 - 10 Lagerfeld Drive
Brampton, Ontario
Prime Location In Denial MPV Community! Presenting A Brand New, Spacious 1-Bedroom + Den Unit In The Highly Sough-After Mount Pleasant Village. Enjoy The Spacious Balcony Above The City, Conveniently Situated Across From The Mount Pleasant GO Station, With Major Retailers, Local Amenities, And Schools Just Steps Away. The Modern Unit Features Elegant Quarts Countertops In Both The Kitchen And Bathroom. (id:24801)
Century 21 Royaltors Realty Inc.
106 Zina Street
Orangeville, Ontario
Totally renovated bungalow offering a seamless blend of modern comfort and country charm. Bright and welcoming, this home features laminate floors throughout and a large island as the focal point of the kitchen. A adjacent to the sink overlooks the private, fenced backyard with perennial gardens, while a walkout leads to the deck complete with sitting, BBQ, prep, and dining areas perfect for entertaining. The spacious living room is filled with natural light and includes a tempered glass railing overlooking the stairs to the finished basement. The primary bedroom boasts two double closets and a built-in vanity, while the second bedroom also includes a built-in vanity/desk and a headboard that enhances the warm, country feel. A 4-piece bath is finished with ceramic tile flooring and tile accents around the tub. Downstairs, the finished basement offers a cozy family room with accent barn doors leading to a bathroom and laundry area, as well as a tandem bedroom/sitting area. An unfinished utility room provides plenty of additional storage. Move-in ready and thoughtfully designed, this home is ideal for todays lifestyle. (id:24801)
Royal LePage Rcr Realty
69 Heatherdale Drive
Brampton, Ontario
A MUST SEE!! Location!! Location!! Fully Renovated Total 3950 Sq Ft Detached House With Above Ground 2631 Sq Ft Plus 1315 Sq Ft Legal Basement Absolutely Stunning Stone/Brick 4+3 Bedroom Detached Home Fronting to School, Main floor Features A Combined Living/Dining Area Leading Into Brand New Open Concept Kitchen + Family Room With Gas Fireplace, Pot-lights, Hardwood floor, California Shutters, Kitchen With S/S Appliances, Modern Counters Top, Breakfast Area Overlooking The Backyard, Park and Trees, Second Floor with Additional Master-bedroom with 5Pc Ensuite & W/I Closet, With 3 Larger Bedroom and Legal Basement With Separate Entrance to Fully Finished 3 bedroom Basement. Large Driveway easily accommodate 4 Cars Close To Schools, Bus Stop, Plaza, Parks, Community Centre, Just Minutes To Mount Pleasant Go Station & HWY 401, HWY 407 & HWY 410 and Much More... (id:24801)
Homelife/future Realty Inc.
709 - 5 Michael Power Place
Toronto, Ontario
Bloor /Dundas St West, is a lovely community to live in. It is close to both Islington and Kipling Subway. Equally accessible to the QWE or the 401 which makes it ideal for those who want a quieter neighborhood than downtown, but still close enough to access Downtown City. Dundas St. is very walkable community. New State of Art Community center being built, and plethora of stores restaurants. This unit gives lovely morning sunny light which makes this unit shine but filtered with beautiful treed views. Don't worry black out drapes are in the bedroom, this is ideal for the summer months as the balcony will not get to hot in the during summer months. Newer appliances & floors were redone 6 years and are wide plank style. Come and see for yourself. Locker and Parking are included in the rent. Renovations on front lobby and concierge desk and gym are in progress. (id:24801)
Lionheart Realty
1 - 136 Windermere Avenue
Toronto, Ontario
Wall To Wall Renovation 2021. Kitchen With Built-in Stainless Steel Appliances, Microwave And Vent, Dishwasher, Pot Lights, Breakfast Area, Window And Walk-Out To West Garden. Laminate Floors, Newer Electric Light Fixtures. 8 Ft Ceilings, Neutral White And Gray Decor. Located On A Quiet Tree Lined Street, Walk To Transit/Subway And Bloor Street Shops. Steps Away From High Park. Easy Access To Highways. Great Neighbourhood. Long Term Rental Building So Move In And Make It Home. Shared Laundry (Not Coin Operated). Pretty Back Yard Shared By Tenants In Quiet Triplex. Separately Metered Hydro. (id:24801)
Royal LePage/j & D Division
407 - 1380 Main Street E
Milton, Ontario
Excellent Location!!! Over 900 Square Feet (893 For The Unit Plus The Terrace) In Milton's Booming Real Estate Market! Top Floor Condo Unit W/ Open Concept Lay-Out, Freshly Painted Throughout, No Carpet, Hardwood Floors, Ridiculously High Vaulted Ceiling & So Much More! This Spacious Unit Is Well-Maintained, Gives You The Benefit Of Modern Condo Living, No Grass Cutting, No Shoveling, No Expensive Home Repairs. The Masters Bedroom Is Huge Enough To Accommodate King Size Bed With Closet And Large Window. Den is a good Size W/ Closet & Hardwood Floor with an additional bedroom potential. The Kitchen Is Oversize With Bar Counter, Stainless Steel Appliances, Double Sink And Walk Out To Terrace W/ Unobstructed View Of Milton. The Living Room's Open Concept Lay-Out Feels Like A Detached Home. The Unit Comes W/ One Owned Underground Parking, Locker, Plus Low Maintenance Fee Of $462.11 Which Includes Water, Condo Amenities Such As Gym, Party/Meeting Room, Car Wash, Visitors Parking & More. Steps To Shopping, Restaurants & To Highway 401, This Move In Ready Home Wont Last! (Some Photos Are Virtually Staged). Dont Miss!!! (id:24801)
Century 21 Millennium Inc.
8 Hartnell Square
Brampton, Ontario
Gorgeous 2-Storey Townhome in the Heart of Brampton Featuring 3 Spacious Bedrooms, 3 Bathrooms, and Hardwood Flooring Throughout. The Bright Living/Family Room With Fireplace Opens to a Large Dining Area and a Custom Chef's Kitchen With Stainless Steel Appliances and Granite Countertops, Leading to a Beautifully Landscaped Backyard. Upstairs, You Will Find 3 Spacious Bedrooms With 2 Full Bathrooms. The Large Primary Bedroom Features an Ensuite and Walk-in Closet, Plus Two Generous Bedrooms With Large Windows. The Finished Basement Offers an Open-Concept Layout With Endless Potential. Updates Include Kitchen, Bathroom, and AC (2018), Along With New Light Fixtures (2025). Maintenance Fees Cover Shingles, Windows, and Walkways. Residents Also Enjoy Access to a Resort-Style Outdoor Pool. Walking Distance to Bramalea City Centre, Grocery Stores, Restaurants, Schools, and Medical Services, and Just Minutes From Chinguacousy Park With Skating, Splash Pads, Trails, and Year-Round Recreation This Home Is Perfect for First-Time Buyers or Downsizers! (id:24801)
RE/MAX Realty Services Inc.
113 Sugarhill Drive
Brampton, Ontario
Beautiful Spacious 4 Bedroom Detached Home full of natural light, located in a popular Fletchers Meadow, Finished Basement With Separate Entrance, Side Entrance By Builder, Entrance From Garage To Home, Main floor Laundry, 9' Feet Ceiling On Main Floor, Extra Sitting Room On 2nd Floor With 10' Ft Ceiling, Pot Lights In Kitchen, Skylight, Maple Hardwood Flooring In Living And Dining * No House On The Front And Back* (Conservation On The Front To Enjoy The Natural Beauty And School Ground On The Back Amazing View)* , Close to schools, parks, shopping, and public transit. With easy access to Mount Pleasant GO, major highways, and community amenities, This home truly combines modern comfort, investment potential, and an unbeatable suburban comfort with commuter convenience. (id:24801)
Century 21 Leading Edge Realty Inc.
92 - 1401 Plains Road E
Burlington, Ontario
Modern, Fully Renovated End-Unit Townhome for Lease in Prime Burlington LocationWelcome to 1401 Plains Rd E, Unit #92 a beautifully updated 3-bedroom, 2-bathroom end-unit townhome offering over 1,400 sq. ft. of stylish, low-maintenance living in Burlingtons desirable Freeman neighbourhood.This home has been thoughtfully renovated with brand-new luxury vinyl flooring throughout, a spa-inspired 4-piece bathroom, an upgraded staircase, and fresh, modern paint. The open-concept main level is perfect for everyday living and entertaining, with a bright living room, spacious dining area, and a well-appointed kitchen complete with walk-in pantry. A versatile ground-level flex space makes for the perfect home office, gym, or media room, while upstairs, three comfortable bedrooms provide plenty of space to unwind. Tenants will appreciate the rare 2-car driveway plus an attached garage with inside entry, in-suite laundry, and central vac with a convenient sweep inlet. Lawn care and snow removal (community) are included, allowing you to enjoy stress-free living year-round. The complex also offers a playground and ample visitor parking. Located just minutes to Burlington GO Station, QEW, Costco, Walmart, shops, restaurants, parks, and excellent schools, this property is ideal for commuters and families alike. (id:24801)
Exp Realty


