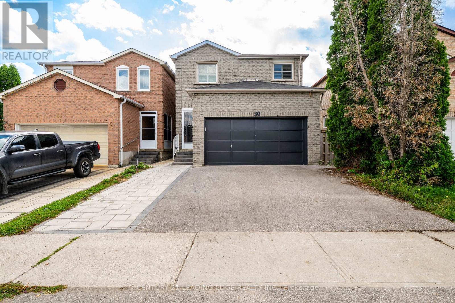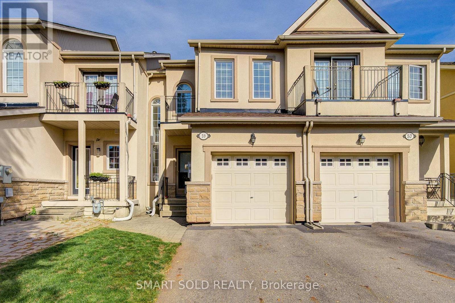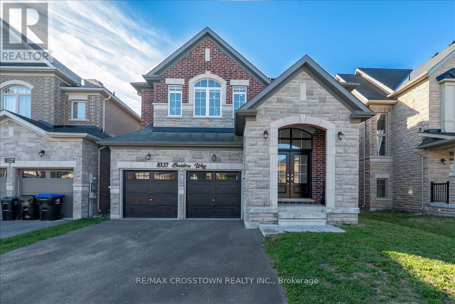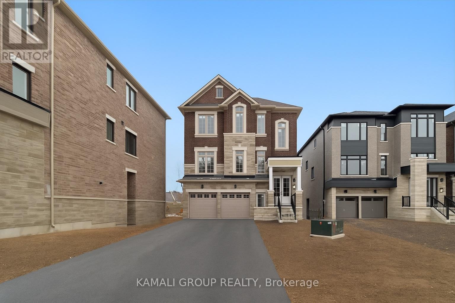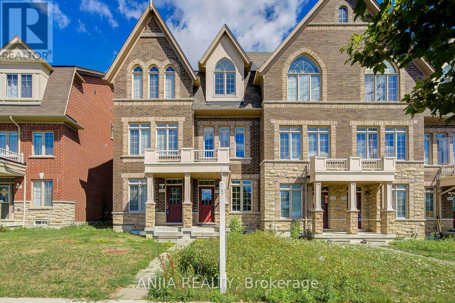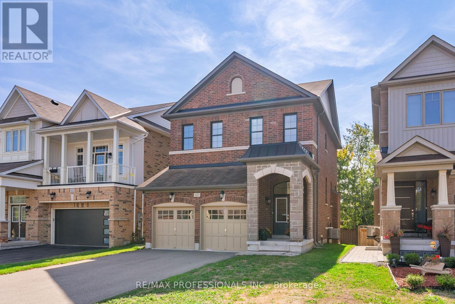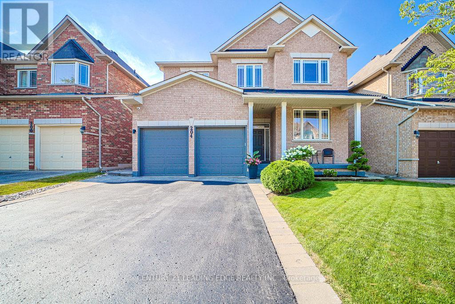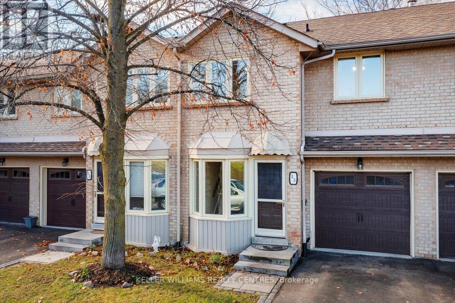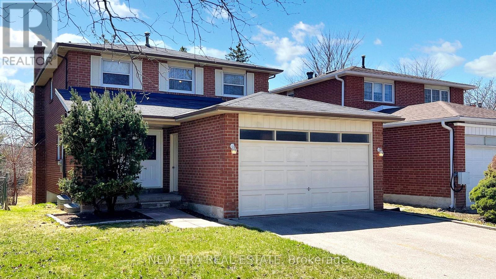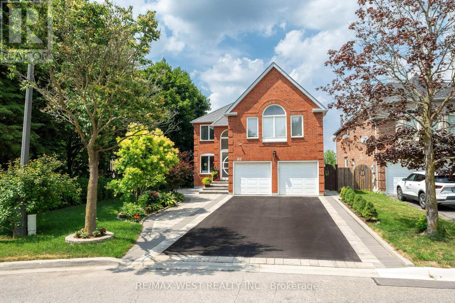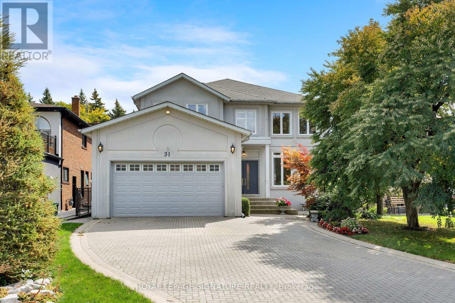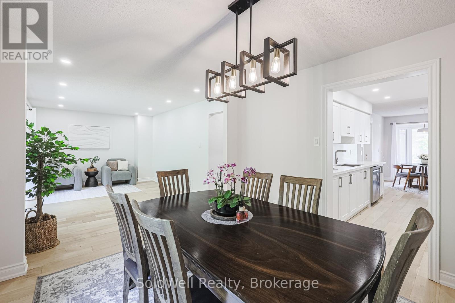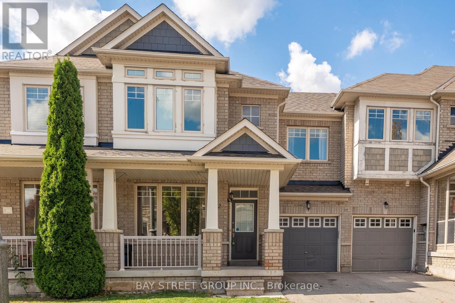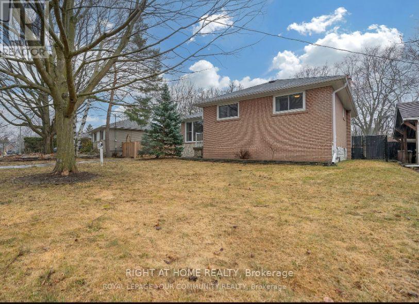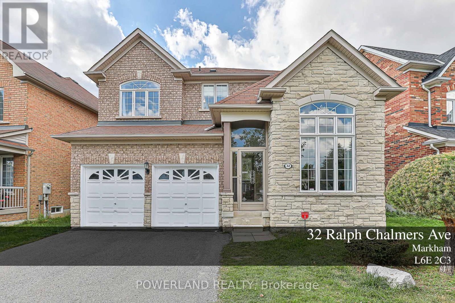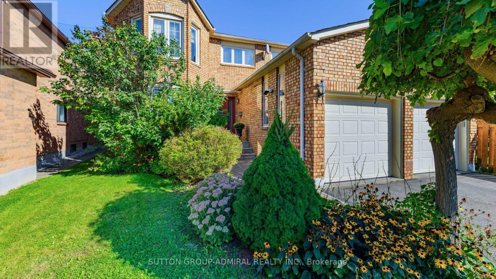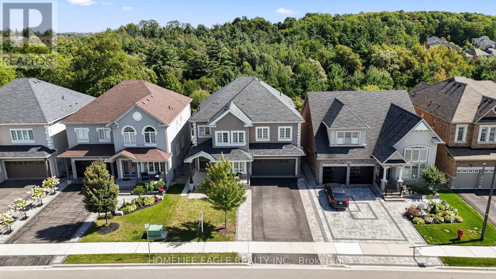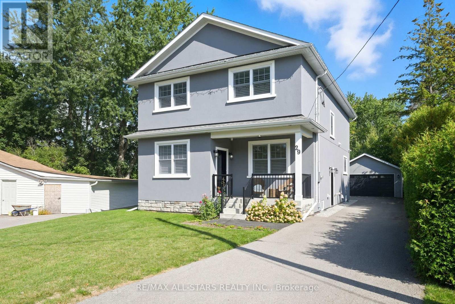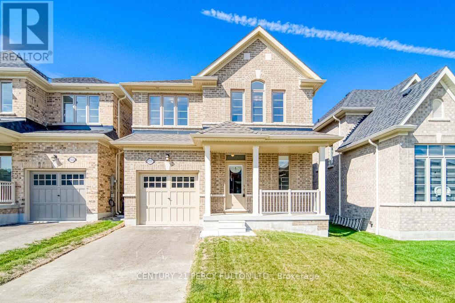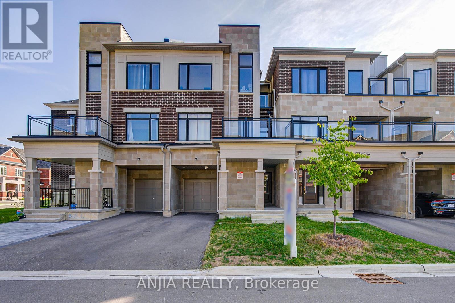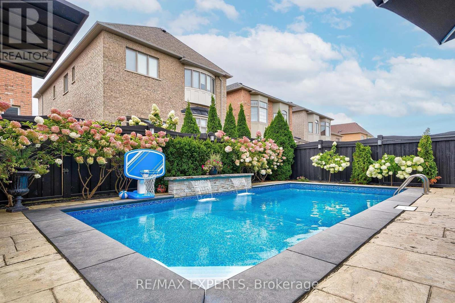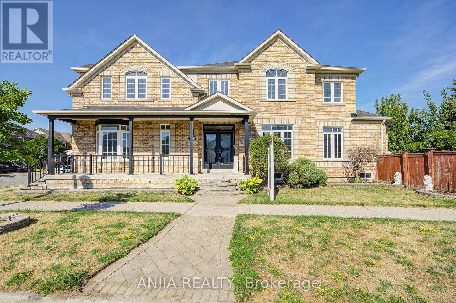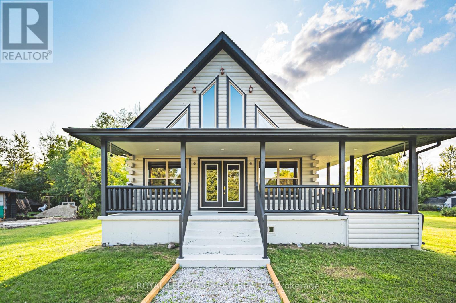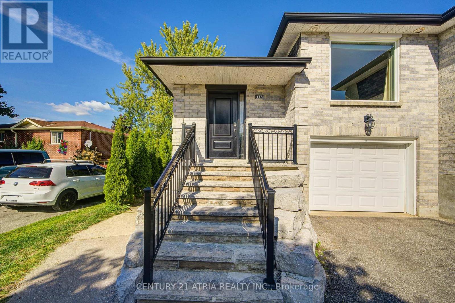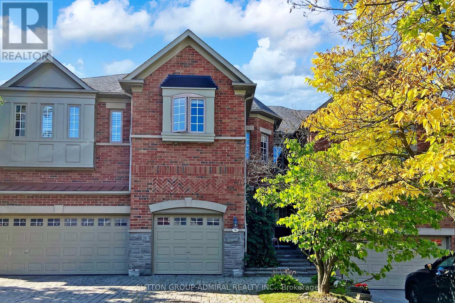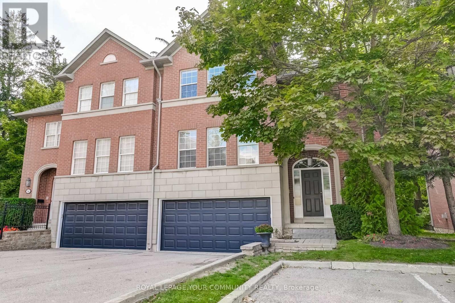48 Sweet Water Crescent
Richmond Hill, Ontario
Welcome to a stunning, executive home nestled in the highly desirable WestBrook community of Richmond Hill. This luxurious residence boasts 4+1 bedrooms, 4 bathrooms, and over 3,300 square feet of living space, offering both comfort and elegance in one of the most sought-after neighborhoods in the GTA.Enjoy an expansive chefs kitchen featuring top-of-the-line high end appliances, natural stone countertops and backsplash ,a large island, and custom cabinetry. Ideal for both casual dining and formal entertaining. The spacious open-concept floor plan seamlessly connects the kitchen, dining, and family rooms. High ceilings and large windows fill the home with natural light, creating a bright and airy atmosphere. The primary bedroom offers a peaceful retreat with a walk-in closet and a spa-like 4-piece ensuite bath, complete with a soaking tub , glass-enclosed shower, vanity, 2 Laundry. The fully finished basement with Seperate entrance provides additional living space, including a large recreation room, a 5th bedroom, and a full bathroom perfect for guests or multi-generational living. Step outside into your own private oasis, featuring a beautifully landscaped backyard with a large patio and unblocked view, perfect for entertaining or relaxing. The spacious yard offers plenty of room for family activities and outdoor enjoyment. This home has been thoughtfully updated with high end finishes, including hardwood flooring, crown moulding, and custom window treatments and custom cabinets throughout. Over $300,000 has been invested in extensive renovations throughout the home, showcasing exceptional craftsmanship and premium materials in every detail. Located in the prestigious WestBrook community of Richmond Hill, this home is within walking distance to prestigious Richmond Hill High School and St Teresa High School, parks, shopping, dining and public transit. With easy access to major highways (407, 404), you are just a short drive to downtown Toronto. (id:24801)
Homelife/bayview Realty Inc.
697 Walpole Crescent
Newmarket, Ontario
((Offers anytime!)) Welcome home! This beautiful, 3 bedroom, 3 bathroom, semi-detached, fully bricked home, sits peacefully on a park-side lot, surrounded by parks, trails, green space & soaring trees. Charming and beautifully updated throughout, this property is one of Stonehaven's finest! Enjoy upgraded open-concept kitchen, gas fireplace, private garage, 3 vehicle driveway, and large windows with endless natural light. Equipped with stainless steel kitchen appliances, quartz counter tops, extra cabinet space, built-in cubby, professional landscaping & stonework, and maintenance free backyard. See list of upgrades below. A great sense of community in neighbourhood! Perfect for any family, professionals, retirees, multi-generational families & outdoor enthusiasts. Mins to Highway 404, mall, GO train, & hospital. Steps to local schools, trails, restaurants, Magna Centre, groceries & more! (id:24801)
Keller Williams Realty Centres
39 Lavron Court
Markham, Ontario
Step into this well-maintained home in the high-demand Middlefield neighbourhood. Offering 4+1 bedrooms and 4 bathrooms, this property has been updated with new flooring and fresh paint throughout. The bright kitchen features stone countertops, a new ceramic backsplash, brand new appliances, and a large breakfast area overlooking the backyard. The main floor also includes an open concept living and dining room, as well as a separate family room. Upstairs, you will find four generously sized bedrooms, including an oversized primary with a newly updated 4-piece ensuite. The finished basement adds a fifth bedroom, full bathroom, and spacious living area ideal for a potential in-law suite or apartment. Outside, the backyard is complete with a covered deck and wraparound bench seating. Lovingly cared for by the original owner, this home is steps to top-rated schools, public transit, community centres, and places of worship, with highway access, Costco, Walmart, and all amenities just minutes away. *Basement kitchen cabinets are virtually staged. Kitchen has plumbing and electrical rough-in* (id:24801)
Century 21 Leading Edge Realty Inc.
59 Romance Drive
Richmond Hill, Ontario
Look No More: Find Your Romance Right Here! Rarely Offered Extra Deep Lot (144.45 Ft) Lovingly Maintained By Original Owners, Zoned For Top-Ranking Schools: Bayview Secondary School And Richmond Rose P.S, Located In The Highly Sought-After Rouge Woods Community Of Richmond Hill. This Freehold Townhome Features A Bright And Functional Layout With Hardwood Flooring Throughout The Main Floor. You're Welcomed By A Cozy Reading Nook And A Warm, Inviting Living Room. The Elegant Kitchen Is Upgraded With Stainless Steel Appliances, An Electric Cooktop, Extended Cabinetry, And An Island. The Breakfast Area Overlooks And Walks Out To The Beautifully Landscaped Deep Backyard, Perfect For Entertaining Or Relaxing Outdoors. This Home Offers The Soaring Open-To-Above Staircase, Framed By Oversized Glass Windows That Flood The Space With Natural Light. Upstairs Features Three Spacious Bedrooms And Two Bathrooms, Including A Primary Suite With A Walk-In Closet And Private Ensuite. The Two Additional Bedrooms Are Filled With Natural Light And Share A Well-Maintained Bathroom. Unbeatable Location, Just Steps To Parks, Shopping (Costco, Walmart, Home Depot), Restaurants, And Public Transit. Quick And Easy Access To Highway 404. (id:24801)
Smart Sold Realty
14691 Ninth Line
Whitchurch-Stouffville, Ontario
Experience lakeside living at Musselmans Lake, with sweeping 180 degree panoramic views and unforgettable sunsets right from your doorstep. This beautifully updated board and batten home offers over 3000 square feet of finished space, blending modern design with cottage charm. With 3 plus 1 bedrooms and 3 bathrooms, this home is both functional and full of character.The open concept main floor features smooth ceilings, pot lights, beams, and walnut hardwood floors. Large picture windows bring in natural light and stunning lake views. The custom chefs kitchen is a standout with premium Fisher and Paykel appliances including a gas stove, quartz countertops with waterfall edge and backsplash, a unique greenhouse window, and designer lighting.The spacious primary suite offers sloped ceilings, an ensuite bathroom, and French doors leading to a private balcony overlooking the lake. A finished basement adds a recreation room, large office or fourth bedroom, new laundry room, and ample storage. Outdoors, mature trees provide privacy and sunrise views from your backyard. Expansive front and side decks offer space to relax or entertain in a peaceful setting. Recent upgrades include a new roof in 2021, central air in 2023, high efficiency furnace, water softener, Ecobee thermostat, and upgraded fixtures.Located just minutes from downtown Stouffville, with easy access to Highway 48 and 404. Enjoy nearby trails, Coultice Park, and dining at Fishbone by the Lake. Families will appreciate proximity to top local schools, nearby daycares, and parks. Multiple grocery stores, coffee shops, banks, and big box retailers including a brand new Costco are all within minutes. Ideal for commuters, this home is just 10 minutes from Stouffville GO and Lincolnville GO stations, with travel times to downtown Toronto in under an hour. Musselmans Lake offers a rare opportunity to live the lake lifestyle every day, with space, style, and convenience all in one. (id:24801)
RE/MAX All-Stars Realty Inc.
22 Condor Way
Vaughan, Ontario
Welcome to this beautifully upgraded luxury home in the heart of Kleinburg. From the moment you walk in, you are greeted by a grand entrance with soaring 10-foot ceilings, custom closets, upgraded trims, wainscoting, and pot lights that set the tone for the entire home. The main floor offers a perfect blend of elegance and functionality. The formal dining room features a tray ceiling and a piano niche, while the spacious living room includes a cozy gas fireplace and custom wall detailing. The family room is bright and airy with 11-foot ceilings, custom cabinetry, and a large picture window.The chef-inspired kitchen is Muti Italian-designed and fully equipped with Wolf and Sub-Zero appliances, quartz countertops and backsplash, and a large island with seating for four. This is a space where both everyday living and entertaining shine.Upstairs, 9-foot ceilings continue the sense of openness. The primary suite is a true retreat with double-door entry, a feature wall, hardwood flooring, and a custom walk-in closet. The spa-like ensuite includes a freestanding tub, glass shower, heated porcelain floors, bidet, and double sinks. Secondary bedrooms are equally impressive, each with custom closets, built-in desks and shelving, and large windows; one features a private balcony while another offers a full ensuite.No detail has been overlooked. From ceiling speakers in the dining room and central vacuum, to surveillance cameras, electronic entry, and custom millwork throughout. The backyard is a private oasis, professionally finished with stone landscaping, greenery, gas BBQ hookup, and a fence with a 25-year warranty since the time of installation. A stone driveway with dual entry points completes this perfect home.This residence blends timeless design with modern upgrades, offering a turnkey lifestyle in one of Kleinburgs most sought-after communities. (id:24801)
Royal LePage Signature Realty
69 Brecken Drive
Georgina, Ontario
Welcome to this beautiful 2-bedroom, 2-bath bungalow nestled in one of South Keswick's most sought-after neighborhoods. Immaculately maintained, the open-concept design features a large kitchen with stainless steel appliances that seamlessly flows into an expansive family room perfect for gatherings and everyday living. Enjoy a spacious formal dining room ideal for dinner parties or holiday celebrations. The generous primary bedroom boasts a stylish 3-piece ensuite and a walk-in closet. The partially finished basement offers a huge rec room with endless possibilities, plus space for a third or forth bedroom. Outside, the fenced backyard provides plenty of room for kids, pets, and entertaining. Minutes to Hwy 404, schools, parks, shopping and scenic Lake Simcoe, this home is perfect for first-time buyers or those looking to downsize in style. Don't miss out on this beauty! (id:24801)
Main Street Realty Ltd.
1033 Barton Way
Innisfil, Ontario
Larger Model with Legal Basement Entrance!This beautifully kept 2965 sqft detached home is full of opportunity. Featuring 4 large bedrooms, 4 bathrooms(including 3 upstairs), and a dedicated main floor office, its built for family living. The main level offers hardwood flooring and stainless steel appliances, while the legal separate entrance to the basement makes it ideal for future rental income or an in-law suite. Located in a quiet, family-friendly Alcona neighbourhood, just minutes from Lake Simcoe,sandy beaches, parks, and all amenities. A fantastic property in a prime location! (id:24801)
RE/MAX Crosstown Realty Inc.
51 Ahchie Court
Vaughan, Ontario
Rare-Find!! 2024 Built!! Located On Low-Traffic Court & Backing Onto Ravine!! Finished WALKOUT Basement! Nearly 60ft Frontage! ~2,800Sqft With 4 Bedrooms & 5 Bathrooms, Soaring 9ft High Ceilings! Featuring Large Eat-In Kitchen With Granite Countertop & Juliette Balcony, Primary Bedroom With 4pc Ensuite, Walk-In Closet & Balcony, Convenient 3rd Floor Laundry, 2nd Bedroom With Cathedral Ceiling, Above Grade Recreation Room, Central Vac Rough-In, Minutes To Parks, Walking Trails, Shopping At Vaughan Mills Mall, Hwy 407 & 400, Rutherford GO-Station & Vaughan Metropolitan TTC Subway (id:24801)
Kamali Group Realty
9349 Kennedy Road
Markham, Ontario
Sought after Freehold Townhouse in Berczy Community. Original Owner. Freshly Painted. Hardwood Floor Throughout. Oak Staircase. 2nd & 3rd Floor 9' Ceiling. W/O Balcony. Upgraded Kitchen With Quartz Countertop, Central Island & S/S Appliances. Direct Access To Garage. Humidifier and primary fan for whole house ventilation. Steps To Park & Public Transit. Close To School, Plaza, Golf Course & Community Centre. Mins To Hwy404. (id:24801)
Anjia Realty
44 South Beech Street
Uxbridge, Ontario
Welcome home to this solid brick bungalow with double car garage on a 56 x 128 ft lot in a sought-after neighbourhood in Uxbridge. Perfect for retirement or a starter home with plentiful living space. Sun-filled with natural light and an open-concept floor plan that allows many layout options. The updated large kitchen, family room & breakfast area offers a centre island, hardwood floors, and a walk-out to the deck overlooking the private and large backyard. The main floor primary bedroom boasts an ensuite bath, walk-in closet, and a rare walk-out to a private balcony/deck. Convenient main floor laundry room with direct garage access finishes off the functional main level. The professionally finished lower level is equally impressive, with custom built-ins, egress windows, and a kitchenette (in-law potential!) with bonus pantry. The spacious recreation room has an electric fireplace and custom built-in shelving. The 3rd bedroom, full bathroom, den with closet, and ample storage space round out the massive lower level suite - ideal for in-laws, teens, or multi-generational living. Recent upgrades include a new heat pump (2024) and new whole-home humidifier (2024). This home has been meticulously maintained with pride of ownership throughout. This one checks all the boxes: style, function & location. Dont miss it! (id:24801)
Main Street Realty Ltd.
20 Heather Drive
Richmond Hill, Ontario
Welcome to 20 Heather Drive! This lovely, well-maintained home sits on an almost 45 x 89 lot in a quiet, family-friendly neighborhood. It features 4 spacious bedrooms and 2.5 bathrooms, with a functional layout designed for comfortable family living. The open-concept kitchen with granite countertops overlooks bright living and dining areas perfect for hosting or everyday enjoyment. Step into a beautifully landscaped, fully fenced backyard with a charming gazebo, ideal for relaxing or entertaining. Recent upgrades include a new garage door, front porch railings, washer and dryer, whole-house trim, air conditioner and a refreshed powder room. With no sidewalk in front, the driveway offers extra parking space. Located just a short walk from public transit and minutes from parks, walking trails, and the Gold Golf Club, this home offers the perfect blend of space, style, and convenience20 Heather Drive is ready to welcome you home! (id:24801)
Dream House Real Estate Inc.
1017 Abram Court
Innisfil, Ontario
Beautifully maintained 3 bedroom, 3 bathroom detached home with 2-car garage in a sought-after Innisfil location. Bright 2-storey layout with spacious eat-in kitchen featuring a large island with bar seating and room for a dining table. Walk-out basement with separate entrance offers endless possibilities to create an in-law suite, recreation space, or income-generating unit. Just 4 mins to Innisfil Beach and walking distance to schools, shopping, and amenities. Easy access to Hwy 400 and a short drive to Barrie GO Station make commuting simple. A versatile home in an ideal location! (id:24801)
RE/MAX Professionals Inc.
10 Macrill Road
Markham, Ontario
Welcome to this fantastic home in prestigious Cachet! First time offered for sale, this pride of ownership property sits on a premium lot with triple car garage, boasting over 4,600 sq.ft. of total living space, great curb appeal, and more than $300K in upgrades and renovations over the years. Featuring bright and airy layout with separate living and dining rooms, main floor library, and a large family room with fireplace and bay window, 4 spacious bedrooms, including primary suite with two walk-in closets, second bedroom with 4pc ensuite, and a 4pc semi-ensuite shared by the third and fourth bedrooms. Completely renovated chef's kitchen showcases a large centre island, high-end appliances, custom-built cabinets with organizers, oversized patio door with a built-in screen and motorized sunshade curtains. newer energy-efficient windows, premium engineered laminate flooring on the second floor and in the dining/living rooms, 24"x24" tiles in the hallway and kitchen. two staircases to the basement. professional landscaping with interlock driveway and walkways, private backyard perfect for entertaining featuring a massive TREX 14x40 deck lined with 12 flower boxes. lush perennial gardens with Japanese maple trees. Front-lawn irrigation and lighting system, fresh paint throughout, water softener, and kitchen water filter. The finished basement offers even more living space and ample storage. Top-ranked school district (Pierre Elliott Trudeau High School, St. Augustine Catholic High School, Unionville High School), close to GO Transit, Highway 404, CF Markville Mall, grocery stores, parks, ponds, community centres, and more. Just move in and enjoy (id:24801)
Century 21 Leading Edge Realty Inc.
204 Ivy Jay Crescent
Aurora, Ontario
Discover your dream home in the highly sought after Bayview Meadows, perfect for anyone seeking comfort and style. This turn-key property features: Spacious Living: Enjoy large rooms designed for family gatherings and everyday living. Family Room Charm: Wall-to-wall built-in unit providing ample storage and style. Modern Kitchen: An updated kitchen awaits, complete with new stainless steel appliances and an upgraded pantry for all your culinary needs.Backyard Oasis: Step outside to a large patio, ideal for entertaining, and relax in your private swim spa. The in-ground sprinkler system keeps your lawn lush and vibrant! Four Bedrooms: The home includes four generously sized bedrooms, three of them featuring walk-in closets for ample storage. Entertainment Ready: The finished basement boasts a cinema screen for movie nights, a wet bar for entertaining, a 3-piece bathroom, and a bonus room perfect for a gym or home office. Elegant Touches: Enjoy quartz countertops in all washrooms, adding a touch of luxury. This home is truly a gem in a family-friendly area. Dont miss your chance to make it yours! (id:24801)
Century 21 Leading Edge Realty Inc.
35 Anderson Place
Aurora, Ontario
Impressive & exclusive, this location features 16 Executive Townhomes set on over an acre of beautifully maintained grounds, nestled in a picturesque natural setting that backs onto a ravine and conservation, complete with a tranquil bubbling stream, this property is truly a hidden gem. Recent upgrades totaling over $30,000 were completed in 2024, along with an additional $10,000, worth of eco-friendly enhancements through the Environmental Provincial Program. The home features updated bathrooms, new lighting and new pile allergy-friendly carpet on the upper level. A wood-burning fireplace in the walk-out lower level and a walk-out balcony in the living room are just a few of the desirable features this home has to offer. Within a short 5-minute walk, residents can enjoy a baseball diamond, children's park, and a high school track perfect for morning runs. This property strikes the perfect balance between tranquility, privacy and convenience, with all essential amenities just minutes away. A detailed list of features is available upon request. (id:24801)
Keller Williams Realty Centres
121 Milky Way Drive
Richmond Hill, Ontario
RAVINE!! RAVINE!! RAVINE!! 2022 Luxury Build By Aspen Ridge, Over 6,000 Sqft Living Space With 4-Level ELEVATOR!! Backing Onto Treed Lot & Neighboring The David Dunlap Observatory!! Boasting 4+3 Bedrooms & 6 Bathrooms, 2 1/4 Storey Including Rooftop Patio, Soaring 10ft Ceilings On Main Floor!! Chef's Gourmet Kitchen Featuring Sub Zero Fridge, Wolf Gas Stove, Huge 17ft Wide Waterfall Centre Island + Servery, Coffered Ceilings In Living & Dining Rooms, Primary Bedroom With Huge Walk-In Closet, Seating Area & 5pc Ensuite Including Water Closet & Heated Floor, 2nd Bedroom With Walk-In Closet & 4pc Ensuite, 3rd & 4th Bedroom With 5pc Jack & Jill Bathroom, 3rd Level Loft Features Walkout To Rooftop Deck, Wet Bar & 4pc Bathroom, Finished Basement With Wet Bar & Separate Den, Located On Observatory Hill & Neighboring The David Dunlap Observatory, Top Rated Schools Including Bayview Secondary School With IB Program, Jean Vanier Catholic High School, Richmond Rose Public School, Crosby Heights With Gifted Program, Beverley Acres French Immersion, Richmond Hill Montessori, TMS & Holy Trinity Private Schools!! Minutes From Yonge St, Hillcrest Mall, Mackenzie Health Hospital, Richmond Hill GO-Station & Hwy 404 (id:24801)
Kamali Group Realty
100 Cherry Hills Road
Vaughan, Ontario
Bird watcher's paradise! Beautiful detached house backing onto a quiet park and stream. Four bedrooms / four bathrooms / two kitchens / a sauna. Recently renovated main kitchen / fireplaces on main and lower floors / two-car garage / six car total parking area, Large backyard with a deck and fruit trees. Enjoy a BBQ on the large upper rear balcony. a bright walk-out basement with large windows that has its own separate entrance, kitchen and bathroom - perfect for renting out. Quiet, safe neighbourhood with nearby Public and Catholic schools; a quick drive to Sheppard West & Pioneer Village subway stations, Highways 400 & 407, and York University. (id:24801)
New Era Real Estate
67 Melbourne Drive
Richmond Hill, Ontario
Welcome Home! This Well Maintained 4 Bedrooms, 4 Bathrooms, Luxury Detached Family Home Is Ready For You To Move In And Enjoy! Located In The Highly Desirable Rouge Woods Community, This Home Combines Comfort With Practicality. $$$ Spent On Upgrades. Featuring Fully Open Concept Main Floor With 9Ft Ceilings, Over Sized Island In The Chef's Kitchen, With Custom Countertop, Backsplash And High End Built In Appliances. The Living Room And Dining Room Are Both Very Spacious And Sun Filled. The Second Floor Offers 4 Generously Sized Bedrooms, With An Exceptionally Large Primary Bedroom With A 4PC Ensuite, Walk In Closet With Custom Cabinetry. The Other Three Bedrooms Are Also Of Excellent Size, Perfect For A Big Or Growing Family. The Basement Is Professionally Finished In An Apartment Style Along With A Separate Entrance. The Basement Apartment Can Be Rented For Over $2000/Month, Has A Full Sized Kitchen, A Sitting Area, A Second Set of Washer & Dryer, 2 Large Bedrooms, A 3PC Bathroom. Perfect For Multi Generation Families Or Those Looking To Supplement Their Income. Located In Top Ranked School District, Redstone PS, Richmond Green SS, Bayview SS(IB), High Ranking Catholic Schools. Close Proximity To Richmond Green Sports Complex, Parks, Shopping Plaza With Costco, Go Train, Hwy404, YRT, And More. Don't Miss This Opportunity! (id:24801)
Hc Realty Group Inc.
19 Garcia Street
Markham, Ontario
Welcome to 19 Garcia St a sun-filled/spacious/impeccably maintained/Tastefully upgraded 4+1 detached home nestled in the highly sought-after South Unionville community. 2769sqft of total living space Perfectly combining timeless charm, comfort&open concept, this residence is move-in ready W/numerous upgrades: new stainless-steel appliances, fresh paint, new modern light fixtures, newer roof,whole-house water softener system, new main floor window&updated second-floor windows (2019),undersink drinking water purifier,Nestle thermostat, humidifier. A striking double-door entry leads into a bright interior W/hardwood flrs, crown moulding&pot lights throughout. The main flr features open concept, a modern /double sided kitchen -is a chefs delight W/new S/S appliances, ample cabinetry, eat in area. A sunlit breakfast area that opens to a fully fenced, Award wining/private backyard W/Little Pond&Japenese maple tree-Offers Unlimited Fun&ideal for entertaining or quiet relaxation. Direct garage access frm main flr/ easy potential to convert for a separate basement entrance. Upstairs, youll find 3 generously sized bedrms w/custom closets + a spacious primary suite complete W/walk-in closet&a spa-inspired 5-piece ensuite:featuring jacuzzi tub, upgraded vanity&separate shower. The professionally finished basement expands your living space W/a recreation rm, home office,exercise area, a bedrm,3-piece bath& cold roomperfect for multi-generational living or growing families. A thoughtfully designed laundry rm W/sink & racks makes daily chores a breeze. Prime Location & Top Schools: Steps to parks, trails, T&T Supermarket,restaurants, Markville Mall, Unionville GO,Pan Am Centre, YMCA&York University Markham Campus. Located in top school catchments:Unionville Meadows P.S. & Markville S.S. This home seamlessly blends timeless charm w/modern comfortthe perfect fit for first-time buyers, downsizers& families alike- Dont miss your chance to own in South Unionvilles most desirable pocket (id:24801)
Century 21 Atria Realty Inc.
216 Colborne Street
Bradford West Gwillimbury, Ontario
Solid Brick, Well Maintained Family Home With 1,400+ Above Grade SqFt Nestled On Large Corner Pie Lot. 2min Walk From Lion's Park! Start Your Day Off Playing Tennis, Basketball, Or Bring The Kids To The Splash Pad & Playground. Beautiful Curb Appeal With Stone Work, Lush Gardens, Mature Trees, & Stone Pathway To Backyard. Open Flowing Layout With Spacious Living Room With Pot Lights, & Large Window For Natural Light To Pour In. Formal Dining Room Is Perfect For Entertaining Conveniently Placed Between Living Room & Kitchen. Recently Updated Eat-In Kitchen Has Stainless Steel Appliances, Tile Flooring, Double Sink, & 2 Fridges. Beautiful Breakfast Area With Large Windows Overlooking Backyard, & Walk-out To Backyard Deck. 3 Spacious Upper Level Bedrooms Each With Closet Space & Updated 4 Piece Bathroom. Partially Finished Basement Awaiting Your Personal Touches With Lower Level Laundry Room, Completed Rec Room, 3 Piece Bathroom, & Additional Bedroom Creating A Great Hangout Space! Fully Fenced Private Backyard With Large Deck Allows You To Unwind After A Busy Day. Beautiful Family Home Awaiting New Memories! 2 Car Garage For Additional Parking Or Storage! Nestled In Great Neighbourhood Close To Schools, Parks, Library, Rec Room, Groceries, Restaurants, GO Station, & Highway 400! (id:24801)
RE/MAX Hallmark Chay Realty
62 Briardale Place
Aurora, Ontario
This is the dream home that you've been looking for, Welcome to a rare gem in Aurora's most sought-after neighbourhood. Surrounded by lush greenery and tranquil views, This stunning 5- bedroom, 5-bathroom detached house boasts a perfect blend of elegance and functionality, situated in a cozy cul-de-sac and backing onto a ravine. Renovated with meticulous attention to details, 2nd floor washrooms (2023), Interlock Driveway (2021), New Kitchen (2021) Basement renovation and re-design added all new appliances (2023), Heat Pump (2024), this property has been very well maintained and shows beautifully throughout. The chef's kitchen is a culinary dream, with top-of-the-line appliances and ample counter space. The spacious living areas flow seamlessly into the dining area, perfect for entertaining. One of its most unique features is the dual-master bedrooms layout, offering two spacious master suites, each with its own luxurious ensuite. The property also features two separate staircases, with beautifully crafted oak stairs that add a touch of warmth and sophistication. The hardwood floors throughout the main living areas complement the stunning Oak stairs, creating a seamless flow and adding to the property's natural beauty. The finished walk-out basement offers additional living space, with direct access to the beautifully landscaped backyard. European 5 lock custom design entrance door, new stainless Steel Appliances, Built-in Microwave, BBQ gas line, beautiful landscape, Pot Lights in basement and ground floor, Outdoor Pot lights wrap around, 2 built-in sheds and grand ceiling foyer are few features of many in this property. The exterior boasts a spacious 2-door garage and a wide driveway that can accommodate up to 7 cars. Conveniently easy access to major roads and public transit as well as high ranked public and private schools. (id:24801)
RE/MAX West Realty Inc.
14 Opera Place
Vaughan, Ontario
Your home search stops here, with this gorgeous end unit, freehold townhouse in a quiet cul-de-sac. Newly renovated with brand new kitchen, flooring, new stainless steel appliances. All newly renovated bathrooms. New baseboards. Some new doors and hardware. Freshly painted. New outdoor deck and landscaping. This home has a main floor open concept layout with a large family kitchen. Be the first to use these new cabinets and appliances. The dining area can accommodate a large table and has a sliding door walk out to the back yard, great for entertaining and gatherings. The family room has gleaming hardwood floors and a cozy gas fireplace, with a large window overlooking the backyard. Easily accessible powder room on the main floor and convenient inside access to the garage. The 2nd floor has a huge primary bedroom with a walk in closet and a spa-like ensuite bathroom. Also has another 2 good sized bedrooms with lots of closet space and natural lighting. Retreat to the new main bathroom for your own sanctuary escape. This home has all the comforts you need to for tranquil family living in a safe and friendly neighbourhood. Conveniently located in central Woodbridge, close to great schools, parks, shopping, dining, public transit and subway station. All furnace air ducts professionally cleaned. Clean, clean, clean and ready to move in and enjoy! (id:24801)
RE/MAX Premier Inc.
30 Lady Loretta Lane
Vaughan, Ontario
This is the one! Your search is over! Look at this stunning fully detached 2-storey home offering modern interior & a large backyard with West exposure! Welcome to 30 Lady Loretta Lane in prestigious Upper Thornhill Estates! This gem offers 3,000+ sq ft vibrant living space (2,100 sq ft above grade on first & second floors), excellent floor plan & in immaculate condition! Welcome home to this stunning 3 bedroom plus one bedroom in finished basement which could be used as an office, play area or guest quarters; nestled on a small street in one of the most desirable neighborhoods of Patterson, just steps to top schools including Herbert H Carnegie, St Theresa of Lisieux Catholic HS, new Carville community centre, Maple GO train station, hospitals, shops, highways & all amenities! This beautifully upgraded family home boasts a contemporary design with hardwood floors throughout 1st & 2nd floor; 9 ft ceilings on main; galley style kitchen with lots of counterspace, granite counters, stainless steel appliances, large eat-in area overlooking to family room & with walk-out to patio; inviting living & dining room with double sided gas fireplace and window - great for dinner parties or family gatherings; 3 spacious bedrooms upstairs and 2 fully renovated bathrooms; primary retreat with large walk-in closet with organizers & a 5-pc spa-like ensuite with heated floors & wall mounted towel heater [2021]; finished basement with large living/rec room, 3-pc bath & loads of storage; fresh designer paint! Comes with renovated bathrooms [2021], kitchen water filtration [2022]; dishwasher [2021]; garage ceiling storage [2023]; doors & new hardware [2021], front yard interlocking [2022], porch [2025. Its ready for you to call it a home! Dont miss it! See 3-D! (id:24801)
Royal LePage Your Community Realty
31 Lawrie Road
Vaughan, Ontario
31 Lawrie Road was built with care, vision, and uncompromising quality. Over the years it has been updated and refined, but certain features remain timeless; the thoughtful layout, the gleaming oak hardwood floors, and the lush backyard garden. Now, for the first time, a new family has the opportunity to make this cherished home their own. Set on an extraordinary 50 x 200-foot lot in the highly sought-after Beverly Glen neighbourhood, this custom-built residence offers both space & sophistication. A striking granite-tiled foyer w/9ft ceiling heights sets the stage for the homes 5400 sqft of refined interior. The new custom kitchen is a showpiece flooded with natural light. Entertain in style in the formal dining room with herringbone oak floors and French doors, or unwind in the elegant family room with gas fireplace. Additional main-floor features include a private office, front sitting room, a modern powder room, a dedicated laundry w/ dual sinks, and access to the garage that has soaring 12ft ceilings. A floating oak staircase brings you to the second floor, where five generously sized bedrooms await. The primary retreat features its own balcony, a walk-in closet, and a luxurious five-piece ensuite complete with a private w/c hidden behind a pocket door. Two additional full baths with marble tile complete the upper level.The possibilities continue in the attic, with walkable subfloors perfect for storage or a future hideaway, and in the expansive basement, where theres room for everything from a recreation area to practicing your pickleball game! Here, youll also find a spa-like five-piece bath complete with sauna, dual cold cellars (including one beneath the garage), and direct basement-to-garage access via the oak-wood staircase.With its rare lot size, superior craftsmanship, and meticulous updates, 31 Lawrie Road stands as a statement of luxury living in one of the citys most desirable neighbourhoods. See Feature Sheet for extras. (id:24801)
Royal LePage Signature Realty
16 Coranto Way
Vaughan, Ontario
Rarely offered, modern townhouse with seperate entrance In-Law Suite, nestled in the quiet, family-friendly neighborhood of Vellore Village. Offering excellent multi-generational living with a seperate laundry. Enjoy carpet-free living with elegant hardwood and laminate flooring throughout. The main kitchen boasts stainless steel appliances, quartz countertops, and a stylish ceramic backsplash perfect for any home chef. The bright and airy primary bedroom includes a 4-piece ensuite and walk-in closet, providing a private retreat.Located within walking distance to top-rated schools, public transit, shopping centers, Vaughan Mills Mall, Cortellucci Vaughan Hospital, and minutes to Canada's Wonderland and Highways 400/407, this home offers unmatched convenience and lifestyle. (id:24801)
Exp Realty
109 Anchusa Drive
Richmond Hill, Ontario
Welcome to 109 Anchusa Ave, a modern Aspen Ridge freehold townhome in the prestigious Kettle Lakes Club. Perfectly positioned on the highest peak of the community, this home backs onto a protected nature reserve with unbelievable ravine views that look like a painting through the windows, endless greenery with no neighbours behind .Over $150K in upgrades elevate this home, including 9 ft ceilings, engineered hardwood, wainscoting, designer lighting, accent walls, updated paint, and refreshed bathroom cabinets & mirrors. The chefs kitchen features quartz counters, centre island, a breakfast bar, a unique backsplash & premium stainless steel appliances. A custom stone wall creates a dramatic focal point. Upstairs, the private primary retreat includes an upgraded 4-pc ensuite with quartz vanity and walk-in shower.The finished basement (2023) extends your living space with a recreation room, dry bar, laminate floors, and a stylish 3-pc bath. Outside, enjoy an oversized professional deck (2022) with room for dining or lounge seating, plus built-in planters for a home garden, all overlooking peaceful ravine trails.This hidden gem is part of a unique community of modern lakeside townhomes, steps to Bond Lake & Lake Wilcox with trails, boating, water sports & parks. Top schools nearby: Bond Lake PS, Richmond Green SS, Holy Trinity SS. Buyers or sellers market, the Kettle Lakes Club has consistently proven its long-term value. Where upscale design meets serene surroundings, this elevated ravine masterpiece is truly one-of-a-kind in Richmond Hill. (id:24801)
Real Broker Ontario Ltd.
754 Srigley Street
Newmarket, Ontario
Welcome to this delightful detached 3-bedroom bungalow, perfectly situated in a highly sought after neighborhood in the center of Newmarket. Featuring a spacious living room and a bright eat-in kitchen, this home offers comfort and functionality for everyday living. Enjoy seamless indoor-outdoor living with a new sliding door walkout leading to your private backyard ideal for entertaining or quiet relaxation. The newly renovated basement with a separate entrance provides endless possibilities whether as a family recreation space, in-law suite, or potential income opportunity. 4 car parking on the driveway. With its unbeatable location close to schools, parks, shopping, transit and Southlake Hospital, this home offers both convenience and comfort. (id:24801)
Century 21 Leading Edge Realty Inc.
160 Charles Street
Vaughan, Ontario
Thornhill Dream Home Fully Renovated & Ready! This isnt just a house Its a lifestyle upgrade. Main floor with gleaming hardwood, LED pot lights & elegant iron staircase Brand-new lighting fixtures throughout the home//Chefs kitchen with quartz counters, backsplash, SS appliances & white cabinetryAll bathrooms fully renovated with quartz counters & modern finishesPrimary retreat with W/I closet & stunning 5pc ensuiteSkylight on 2nd floor for natural lightMain floor laundry with direct garage accessWalkouts from dining & family rooms to backyard oasis with built-in gas BBQ lineProfessionally finished basement with 2 bedrooms, 4pc bath & rec roomEnclosed front porch adds curb appeal Steps to shops, restaurants, supermarkets, malls & TTC Open house on 20th&21 2-4PM (id:24801)
Soldwell Realty
22 Windrow Street
Richmond Hill, Ontario
Stunning Ravine View With Beautiful 3 Bd 3 Washroom Townhome In The Heart Of Richmond Hill. New Engineered Hardwood Flooring on 2nd Floor and Freshly Painted. Spacious Master Bdrm With Luxurious 4 Pc. Ensuite And Walk-In Closets. Open Concept Kitchen With High-End Stainless Steel Appliances. Beautiful Open View In The Backyard. Steps To Public Transit, Restaurants, Shopping, Parks And School. Showing Any Time. (id:24801)
Bay Street Group Inc.
Lower Level - 38 Jasper Drive
Aurora, Ontario
fully Reovated 2 bedrooms , very bright lower level with over sized bedrooms, . Gorgeous Modern Kitchen with quartz Countertop and over the range hood.Spacious Open Concept . Private In-Suite Laundry. Walking Distance To Top Ranked AuroraHigh School. 10 Mins Drive To Hwy 404, 5 Mins Drive To Aurora Go Station. Many Large Chain Retails, Grocery Stores, Centra, Tim Hortons Banks, Restaurants AndFitness Are Nearby. 1 Parking Space . (id:24801)
Right At Home Realty
32 Ralph Chalmers Avenue
Markham, Ontario
Welcome to 32 Ralph Chalmers, a beautifully renovated and meticulously maintained 4+1 bedroom double garage detached home in the family-friendly Wismer community, showcasing a stone and brick exterior on a premium 51 Ft front wide lot with professionally landscaped front and back yards. Step into the home and be greeted by a bright, open main floor with 9' ceilings, leading into a stunning living area with soaring 14' ceilings that soak in the morning sunshine - filling the space with warmth and natural light. Hardwood floors and pot lights flow throughout, complemented by a modern kitchen featuring quartz countertop, stylish backsplash, a functional centre island, and all stainless steel appliances - perfect for everyday family meals and gatherings. Upstairs, you'll find 4 generously sized bedrooms, including a primary suite with its own ensuite and walk-in closet. The fully finished basement adds even more versatility with an additional bedroom perfect for play, study, or hosting overnight guests. Outside, enjoy the custom-built oversized deck and fully landscaped backyard, a private retreat designed for family fun and year-round entertaining. Families will love the convenience of being within walking distance to top-ranked school Bur Oak Secondary School, Wismer Park, Food Basics, major banks, and other shopping and everyday essentials. Not to be missed! (id:24801)
Powerland Realty
26 Sandfield Drive
Aurora, Ontario
This beautiful 4+2 bedroom, 5-bathroom family home features a spacious in-law suite, gleaming hardwood floors throughout, and newer windows. Two bedrooms are complete with private en-suites, offering comfort and convenience. The open-concept family room flows into a gourmet kitchen with a large island perfect for gatherings and walkout access to a generous deck. The fully finished walkout basement adds two bedrooms, a full kitchen, and a 3-piece bath, making it ideal for extended family, guests, or potential rental income. With fresh landscaping and thoughtful updates throughout, this move-in ready home is the perfect blend of elegance, function, and opportunity! (id:24801)
RE/MAX Partners Realty Inc.
25 Flamingo Road
Vaughan, Ontario
Exceptional Family Home Backing Onto Golf Course! This beautifully maintained and spacious home offers a rare blend of comfort, functionality, and scenic views. Located directly on the edge of a stunning golf course, the property boasts large principal rooms, perfect for both everyday living and entertaining. The main floor features a convenient laundry/mudroom with direct access from the garage, ideal for busy families. A dedicated study/office provides the perfect work-from-home setup, while the adjoining living and dining rooms offer a welcoming space for extended family gatherings and formal meals. Upstairs, the primary suite is uniquely combined with a fifth bedroom or sitting room, offering a flexible retreat with ample space for relaxation, a nursery, or a home gym. Generously sized bedrooms, plenty of storage throughout, and a massive recreation room in the basement provide endless possibilities for growing families or multi-generational living. Don't miss this rare opportunity to live in a family-friendly community with golf course views and room for everyone! (id:24801)
Sutton Group-Admiral Realty Inc.
545 Clifford Perry Place
Newmarket, Ontario
Ultra Luxury 5+1 Bedroom & 5 Bathroom Detached* Backing Onto Green Conservation* No Neighbours Behind* Backyard Oasis W/ Sunny Southern Exposure* Rare 136Ft Deep Pool Sized Backyard* Finished Walk-Out Basement W/ Income Potential* Beautiful Curb Appeal* Stucco Exterior* Large Covered Front Porch W/ Sitting* Professionally Interlocked Front & Backyard* High 9ft Ceilings On Main & 2nd Floor* 2nd Floor Laundry* 8ft Tall Interior Doors* Chef's Kitchen W/ Tall Custom White Cabinetry *Modern Hardware* Quartz Counters* Backsplash* High End Kitchen Appliances W/ Gas Cooptop* Wall Oven & Microwave Combo* Breakfast Area Walk Out To 25ft x 15ft Sun Deck W/ Stairs To Yard* Custom Waffle Ceilings Combined *Potlights* Feature Wall & Gas F/P In Family Rm* Open Concept* Suspended Ceiling W/ Recessed Lighting In Dining Room* Expansive Window Overlooking Front Porch In Living* Private Office On Main Floor* Arched Staircase To 2nd Floor W/ Iron Pickets* Primary Bedroom W/ French Door Entry* Suspended Ceiling W/ Recessed Lighting* 3 Closets* Windows Overlooking Greenspace* 5PC Spa-Like Ensuite W/ Dual Vanity *Quartz Counters* Standing Shower W/ Glass Enclosure* Freestanding Tub* All Spacious Bedrooms On 2nd W/ Ensuite Access & Large Closet Space* Finished Walk-Out Basement W/ Huge Multi-Use Rec Area *Large Bedroom W/ Window & Door* Full 3PC Bathroom* Perfect For Leisure, In-laws Or Income Potential* Minutes To Shops On Yonge St, THE GO, Public Transit, Top Ranking Schools, Community Trails & Easy Access To HWY* Rare Home On Street W/ Extended Lot* Must See* Don't Miss! (id:24801)
Homelife Eagle Realty Inc.
29 Patrick Drive
Aurora, Ontario
Beautifully Rebuilt 2-Storey Home in a Quiet Neighbourhood. This stunning 4 bedroom stucco home has been completely rebuilt on the original foundation, offering modern finishes and thoughtful design throughout. 9' ceilings on the main level for a bright, open feel. The heart of this home is the custom-designed kitchen, featuring crisp white cabinetry with ample storage, sleek stainless steel appliances, and a gas stove for the home chef. A large centre island with seating provides the perfect space for cooking, entertaining, or gathering with family. The custom cabinetry ensures both elegance and functionality. Engineered wood flooring on main & second levels. Spacious living & dining areas with pot lights and California shutters. The family room walks out to the back deck with a gas line for bbq. Main floor powder room. The side entry with tiled foyer for both basement and main house access is ideal for those looking for extra uses for the bright lower level such as in-law suite or home office or converting the space into an income rental unit. Easy access to plumbing for adding a kitchenette. The primary suite includes a walk-in closet, custom closet organizers & a luxurious 4-piece ensuite with heated floors. There are three additional bedrooms on the second floor, all with closet organizers plus another 4-piece washroom. Second-floor laundry with stacked washer/dryer. Finished basement with large windows, a spacious rec room, an additional room ideal for an office, and a 3-piece washroom with heated floors. Detached 2-car garage. Private pie-shaped lot in a quiet, family-friendly neighbourhood. Beautiful cedar hedging. Climate control is wifi operated. Rough-in in furnace room for 2nd set of washer/dryer. This home offers a perfect blend of style, function, and comfort, ideal for families looking for move-in-ready living in a desirable location. Builder was PJC Property Inc. This is truly an excellent home. (id:24801)
RE/MAX All-Stars Realty Inc.
16831 Mccowan Road
Whitchurch-Stouffville, Ontario
Welcome To This Exceptional Luxury Fully Renovated And Extended 3 + 2 Bedroom Bungalow Situated On A Spectacular 77 x 200 Ft Treed Lot In The Sought-After Cedar Valley Area Of Stouffville. This Home Showcases Modern Elegance With Soaring 12-Ft Ceilings In The Attic Conversion And Seamless Extensions That Enhance Both Space And Comfort. Highlights Include An Expansive Modern Gourmet Kitchen With An Oversized Island Perfect For Entertaining And Family Gatherings; A Custom Full-Height Display Wall Unit Ideal For Showcasing Wine, Glassware, and Decor; Floor-To-Ceiling Windows With Motorized Blinds At The Front And Back Plus A Skylight Flooding The Home With Natural Light; And A Spacious Living Room Featuring An 86-Inch Auto-Adjustable Smart TV (Included), An Elegant Designer Chandelier, And A "Decorative Only" Wood Fireplace. The Main Level Offers Three Generously Sized Bedrooms, A Convenient Powder Room, And Two Full Bathrooms. The Lower Level Features A Large Family Room, A Cozy Recreation Room With Wood Fireplace, Two Well-Sized Bedrooms, A Professional Gym With Pool And Ping-Pong Table, And A Separate Walkout To The Backyard With Potential For A Large Pool Or Garden Suite. Architectural Lighting Inside And Out Highlights The Design And Professional Landscaping, Creating A Warm, Breathtaking Evening Ambience. A Unique Ladder Leads To The Flat Roof, Offering The Option To Set Up A DJ Booth And Entertain Guests Overlooking The Treed Lot And Expansive Backyard. This Property Blends Exceptional Luxury, Modern Design, And Timeless Charm-Minutes From Stouffville's Shops, Dining, Schools, And Transit-Making It Both A Family Retreat And An Entertainer's Dream."More than $300K Spent on Renos, Landscaping and Upgrades!!" (id:24801)
RE/MAX Hallmark Realty Ltd.
18 Vitanna Road
Markham, Ontario
RENOVATED TOP TO BOTTOM! Welcome to this exquisitely renovated corner home in the heart of prestigious Cathedraltown, offering a perfect balance of elegance and contemporary design. Step into a soaring 18-foot grand foyer that instantly sets the tone with natural light and architectural drama. Designed for today's lifestyle, this fully updated residence features 4 spacious bedrooms and 4 luxurious bathrooms, blending high-quality craftsmanship with contemporary flair. The chef-inspired kitchen is a showpiece, showcasing top-of-the-line stainless steel appliances, an expansive island, and sleek countertops that double as a stylish entertaining hub. The waffle ceiling and custom glass-panel staircase add chic, designer appeal, while pot lights, crown molding, LED strip lighting, and elevated baseboards create a polished upscale ambiance. The home extends its elegance outdoors with a beautifully maintained backyard featuring lush greenery and interlock detailing. Perfect for gatherings or tranquil relaxation. Beyond the home, the location is unmatched: steps to top-ranked schools, walking distance to four community parks, and just minutes from HWYs 404, 407 & 7, Richmond Hill GO, YRT, shopping hubs like Costco, T&T, Walmart, and premier lifestyle destinations including Hillcrest Mall, CF Markville, and Angus Glen Golf Club. Multiple community and sports centres are within a short drive, offering unmatched convenience for an active lifestyle. This is more than a home, it's a lifestyle of luxury, convenience, and connection in one of Markham's most sought-after neighborhoods. You don't want to miss it! (id:24801)
Keller Williams Empowered Realty
200 Rosedale Heights Drive
Vaughan, Ontario
Stunning 4+2 Bedroom Detached Home With Legal Basement Apartment In The Highly Sought-After Uplands Community Of Vaughan!This Beautifully Upgraded Residence Offers Luxurious Living With Exceptional Craftsmanship Throughout. Featuring $$$ In Upgrades, Including Hardwood Flooring Throughout, Added Insulation (2022), Sloped Roof Ventilator (2022), Plumbing Cleaned (2023), New Water Heater (2024), New Windows (2021), New Roof (2021), And A Professionally Interlocked Landscaped Backyard (2025).The Main Floor Boasts A Bright And Spacious Layout With Added Pot Lights, Featuring A Welcoming Great Room Anchored By A Gas Fireplace, An Elegant Dining Area, And A Gourmet Kitchen With Gas Stove And High-End Appliances. The Breakfast Area Overlooks And Opens To A Private BackyardIdeal For Entertaining And Relaxing.Upstairs Offers 4 Well-Appointed Bedrooms And 3 Bathrooms, Including Two Ensuite Bedrooms. The Oversized Primary Retreat Showcases A Custom Wood Accent Wall, Upgraded Shutters, And A Bonus Second SuitePerfect As A Nanny Room, Home Office, Or Additional Bedroom. The Second Ensuite Features A Walk-In Closet And A Private Bath, While The Remaining Two Bedrooms Share A Spacious Third Bathroom.The Professionally Finished Basement (With Legal Permit) Includes 2 Bedrooms, A Second Kitchen, A Full Bathroom, And Its Own Laundry. With A Separate Entrance From The Garage, The Basement Is Currently Rented For $2,000/Month, Offering Excellent Income Potential Or Space For Extended Family.Located Within Walking Distance To Places Of Worship, Top-Rated Schools (Rosedale Heights PS & Westmount CI), Parks, Shops, GO Station, Public Transit, And Just Minutes From Highway 407This Home Checks All The Boxes For Comfortable, Upscale Family Living With Income Potential! (id:24801)
Smart Sold Realty
1350 Davis Loop
Innisfil, Ontario
Welcome home to this Meadowville Model by Ballymore Homes. Built in 2023, this gorgeous detached residence is just steps from Innisfil Beach in a vibrant new community. Offering 1,680 sq. ft. of exquisitely designed, bove grade space. This 3-bedroom residence is filled with premium upgrades and modern design touches throughout. The main floor features soaring 9-ft smooth ceilings, upgraded baseboards, trim, and doors, all set atop striking 8x48 hardwood tile. The inviting family room showcases a cozy gas fireplace with a custom mantle and upgraded pot lights. The chef's kitchen is a true highlight, boasting quartz countertops, a black herringbone marble backsplash, Moen pull-down faucet, and custom cabinetry with a fridge gable. A stylish upgraded staircase and railing lead you to the second floor, where you will find upgraded 314inch wire-brushed vintage hardwood flooring throughout, including the landing. The primary suite is complete with a spa-inspired ensuite featuring a soaking tub, curbless glass shower with rain head and handheld, 24x24 porcelain walls and floors, upgraded vanity, and Moen fixtures. The main bath also offers a designer finish with large format porcelain, quartz-style counters, and premium fixtures. Additional conveniences include a second-floor laundry with built-in drain and tiled baseboards, centralair conditioning, HRV system, and on-demand hot water. This home truly combines style, comfort, and functionality in one of Innisfil's most desirable locations. (id:24801)
Century 21 Percy Fulton Ltd.
Century 21 New Concept
105 Ness Drive
Richmond Hill, Ontario
Welcome To This Beautifully Maintained 3-Storey Townhome Nestled In The Desirable Community Of Rural Richmond Hill. 100% Freehold, No POTL Fee. Perfectly Positioned On A Quiet Street And Fronting West, This Home Combines Urban Convenience With Suburban TranquilityAll Within Minutes Of Parks, Top-Rated Schools, Shopping, And Easy Access To Major Highways.Step Inside To Discover A Bright And Spacious Main Living Area With 9-Foot Ceilings, Enhanced By An Open-Concept Layout That Seamlessly Connects The Dining, Kitchen, And Family Room. The Upgraded Light Fixtures Add A Touch Of Elegance, While The Stylish Hardwood Staircases Offer A Warm, Contemporary Feel. The Family Room Features Oversized Windows And A Walk-Out BalconyPerfect For Relaxing Or Entertaining Guests.Upstairs, Youll Find Three Generously Sized Bedrooms, Including A Sun-Filled Primary Bedroom With Ample Closet Space. Two Additional Bedrooms Offer Flexibility For A Growing Family Or A Work-From-Home Setup. With Two Full Bathrooms On This Level And A Convenient Powder Room Below, Comfort And Functionality Are Prioritized Throughout.Additional Features Include A Built-In Garage With Automatic Door Opener, Private Driveway Parking For Two Additional Vehicles, Central Air Conditioning, And A Main-Level Laundry Room. With Over 1600 Sq. Ft. Of Finished Living Space, This Home Offers Exceptional Value In One Of Richmond Hills Most Up-And-Coming Neighborhoods. (id:24801)
Anjia Realty
265 Chatfield Drive
Vaughan, Ontario
Stunning Fully Renovated Home in the Heart of Vellore Village in Vaughan! ** Prime Location**Welcome to this beautifully updated home featuring 4 spacious bedrooms + loft and 4 bathrooms, perfect for families of all sizes. The fully finished basement unit includes an additional 2 bedrooms + office, a full kitchen, Livingroom and 1 bathroom (ensuite), offering great potential for a rental income or multi-generational living or just enjoy the additional living space for entertainment. Enjoy your private backyard OASIS complete with a inground pool, gazebo, and outdoor built BBQ area, perfect for relaxing or entertaining. With a two-car garage and a total of 4 parking spots, convenience is key. This Home has it all! Located just minutes from Vaughan Mills Mall, Canada's Wonderland, top schools, major shopping, dining, transit, parks, tennis courts, basketball courts, soccer fields and much more. This home is in the perfect location! Don't miss out -book your showing today! *Open House* September 20 & 21 from 2-5pm Join me for an espresso and a tour of this exceptional Property! (id:24801)
RE/MAX Experts
66 Alfred Paterson Drive
Markham, Ontario
Beautifully Upgraded 4 Bedroom, 4 Bathroom Double Garage Detached Home On A Premium Corner Lot In The Sought-After Greensborough Community! Featuring A Bright And Functional Open Concept Layout With Hardwood Flooring Throughout The Main And Second Floor. Gourmet Kitchen With Quartz Countertops, Ceramic Backsplash, Pantry, And Breakfast BarPerfect For Family Living And Entertaining!Spacious Primary Bedroom With Walk-In Closet And 5-Piece Ensuite. All Bedrooms Offer Large Windows And Generous Closet Space. Finished Basement Boasts An Open Recreation Area, 2-Piece Bathroom, Pot Lights, And Vinyl FlooringIdeal For Family Enjoyment Or Extra Living Space.Enjoy The Curb Appeal With Interlocking Driveway (2 Driveway + 2 Garage Parking) And Front Patio. Walking Distance To Top-Rated Elementary Schools, Parks, Transit, And Minutes To Go Station, Shops, And Restaurants. A Meticulously Maintained Home In A Family-Friendly NeighborhoodMove In And Enjoy! (id:24801)
Anjia Realty
756 Rockaway Road
Georgina, Ontario
Rockstar Opportunity on Rockaway Rd. This Custom-Built Cedar Log Home Is A Perfect Blend Of Character And Modern Comfort, Set On A Generous 80ft X 150ft Lot In A Highly Desirable Location. Just Steps From A Residents-Only Sandy Beach, Scenic Trails, And Only 45 Minutes From Toronto. This Property Offers A Lifestyle Of Relaxation, Convenience, And Endless Potential. The Homes Classic Charm Is Highlighted By Cathedral Ceilings And Sun-Filled Rooms, Creating A Warm, Inviting Atmosphere. At Its Heart, The Chefs Kitchen Features Granite Countertops And A Large Island, Perfect For Family Meals Or Casual Entertaining. The Primary Bedroom Is A Peaceful Retreat, Complete With A Walk-In Closet, A Luxurious Ensuite With A Jacuzzi Tub, And A Cozy Loft Area Leading To The Suite. Three Additional Bedrooms, Including One In The Finished Basement, Offer Plenty Of Space For Family Or Guests. The Basement Also Has Stamped Epoxy Flooring For Lifetime Durability, A Spacious Great Room, A Large Cold Room For Storage, Plus A Full Bathroom. Its In-Law Suite Potential Adds Incredible Flexibility For Multigenerational Living Or Rental Income. From The Striking Cedar Log Exterior To The Thoughtfully Designed Interior, Every Aspect Of This Home Is One-Of-A-Kind. Whether You're Relaxing On The Deck, Exploring Nearby Trails, Or Unwinding By The Water, This Property Promises An Exceptional Lifestyle. Don't Miss Your Chance To Make This Dream Home Your Forever Home & Experience The Magic Of Living On Rockaway Rd. (id:24801)
Royal LePage Urban Realty
115 Ondrey Street
Bradford West Gwillimbury, Ontario
Welcome to 115 Ondrey Street, Nestled in The Heart of Bradford's most Mature & Peaceful Community. This Charming 3 Bedroom Bungalow (Raised) w/ Finished/Walkout Basement. Lot of Natural lights, Bright and functional open concept layout. Lot of upgrades: Stainless Steel Kitchen Appliances, Hardwood flooring( Main Floor),Stylish Railings...etc. This Charming Bungalow is Located Close to Schools, Parks & Lakes. Enjoy Easy Access to Amenities, Major Highways, Public Transit, Hospitals, Restaurants & Shopping. Don't Miss the Opportunity to Own a Simcoe County Home in the Vibrant & Growing Community of Bradford. (id:24801)
Century 21 Atria Realty Inc.
76 Westbury Court
Richmond Hill, Ontario
A rare opportunity in the heart of sought-after Westbrook! This spacious freehold townhome is situated on a premium deep ravine lot extending 172 feet, offering privacy and serene views. With parking for 3 vehicles, this home combines space, functionality, and location.Featuring 3+1 bedrooms, 4 bathrooms, and a fully finished basement, the layout is ideal for families and entertaining. The elegant open-concept main floor boasts a formal living and dining area with coffered ceilings, and a sun-filled eat-in kitchen with a bay window, centre island, and stainless steel appliances all open to a cozy family room with a gas fireplace and views of the lush, treed backyard.Upstairs, the oversized primary suite offers a private retreat with a sitting area, walk-in closet, and 4-piece ensuite. The bonus finished basement includes an additional bedroom and bathroom perfect for guests, in-laws, or a home office. (id:24801)
Sutton Group-Admiral Realty Inc.
279 Country Glen Road
Markham, Ontario
Fine Elegance Throughout. Perfect Natural Sun-Filled Family Home Offering 1,835 Square Feet Of Finished Living Space + An Additional Approximately 900 Square Feet In The Lower Level Awaiting Your Personal Finishing Touches. This Beautifully Appointed Executive Residence Features a Wide, Spacious Desired Floor Plan Enhanced By Expansive Windows. The Main Floor Showcases 9 Ft Ceilings, Pot Lighting in The Kitchen and a Formal Living Room Seamlessly Combined With an Open-Concept Dining Area That Walks Out to a Covered Porch Area For Personal Enjoyment. The Gourmet Chef-Style Kitchen Is Equipped With a Pantry, Moveable Island & Seating, Marble Backsplash and Granite Countertops. A Comfortable, Generous Breakfast Area Perfect For Family Gatherings, Flows Into the Family Room and Opens to a Welcoming Landscaped Yard, Lush with shrubs & perennials. A Private Oasis To Enjoy With a Two-Layer Deck and Fence, Providing Direct Access To The Double Car Garage. The Front Yard Features a Side Street Entrance Access From Glendennan. Meticulously Maintained, This Perfect Family Home Is Tucked Away Like A Gem In Prestigious and Desired Cornell.Close Proximity To All Amenities Including Hospital, Top Rated Schools, Transit, Walking Trails, Parks, Trendy Shops, Restaurants, Library, Community Centre, And Park. (id:24801)
Royal LePage Your Community Realty
15 - 8038 Yonge Street
Vaughan, Ontario
8038 Yonge Street, Townhouse 15 The Windsor Model. Welcome to 'Kingsmere', an exclusive enclave of only 27 executive townhomes in prestigious Olde Thornhill. Rarely offered, this coveted Windsor model is a sun-filled end unit, designed with timeless Georgian architecture and the feel of a semi-detached home. Perfectly positioned on the west side of the community, this residence combines elegance, functionality, and unbeatable convenience. Step inside and experience 9-foot ceilings with crown mouldings, elegant oak railings, and a warm, inviting flow throughout. The home offers three gas fireplaces to create cozy moments, a Juliette balcony off the kitchen, and a sunlit cathedral ceiling in the primary bedroom that elevates everyday living. A skylight in the ensuite bathroom floods the space with natural light, while built-in shelving and cabinetry on either side of the gas fireplace in the living room and great room add both character and practicality. The outdoor terrace extends your entertaining space with a gas BBQ hookup, while maintenance fees include cable and internet, making life here as effortless as it is refined. 'Kingsmere' offers more than just a home -it's a lifestyle. Enjoy being just minutes from Hwy 7, 407, and Finch Subway, with the Thornhill Country Club and Toronto Ladies Golf Club only a short stroll away. Walk to public transit, shops, and restaurants, all while tucked away in a serene private community. This is a rare opportunity to own a Windsor model in an address that is as exclusive as it is timeless. (id:24801)
Royal LePage Your Community Realty




