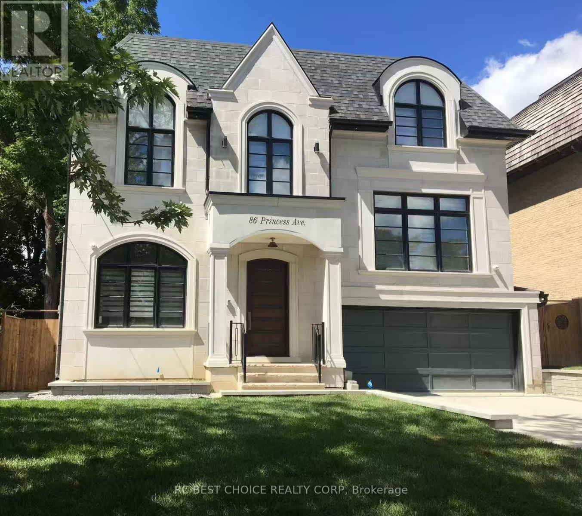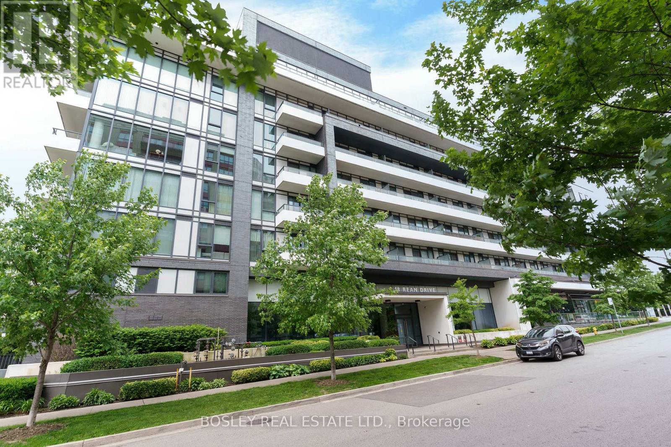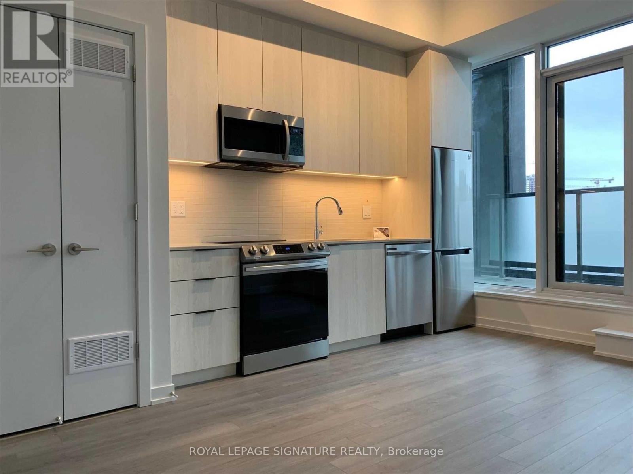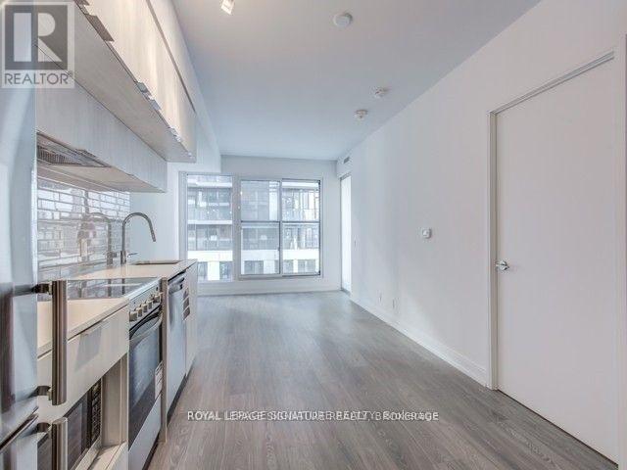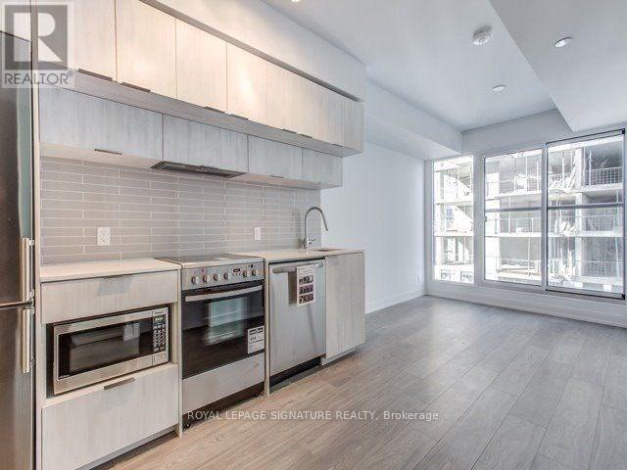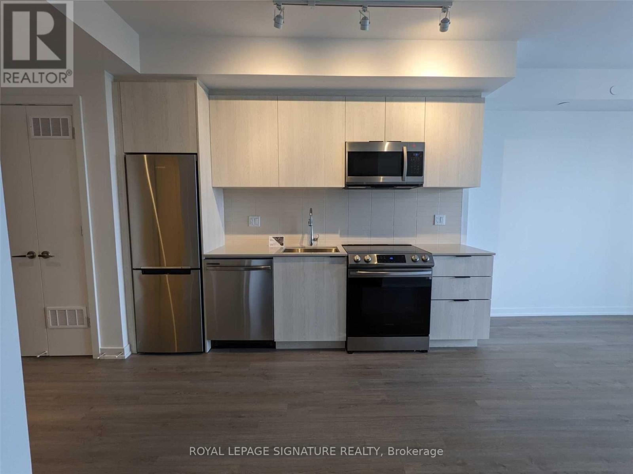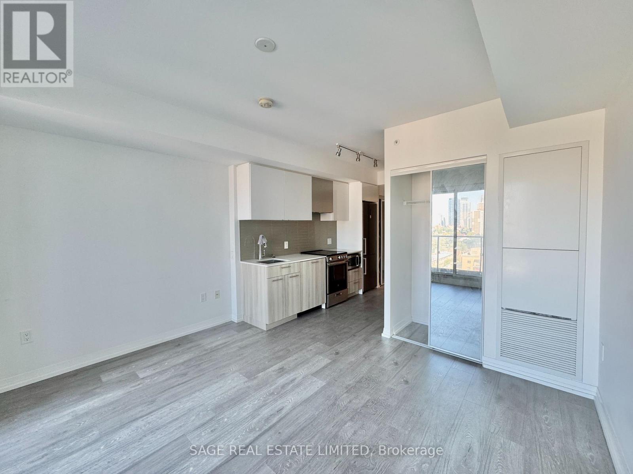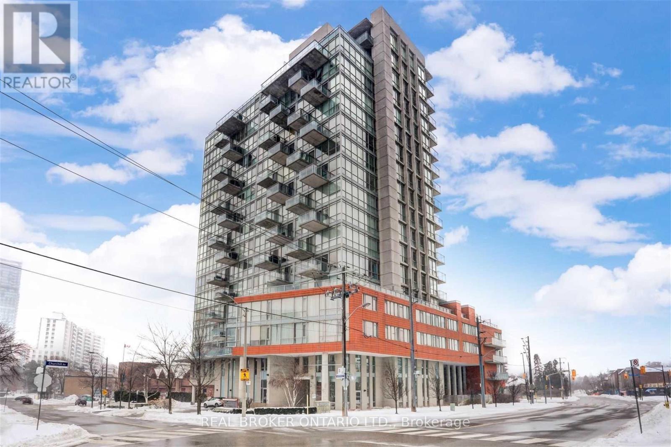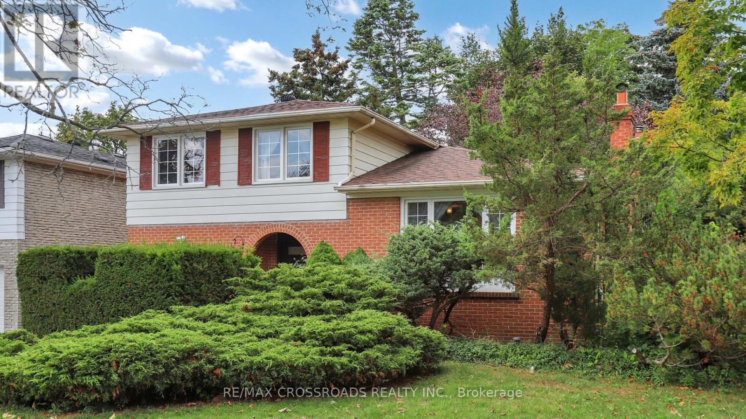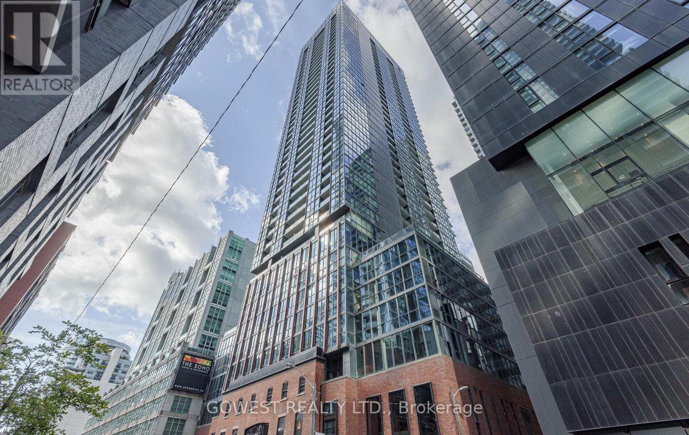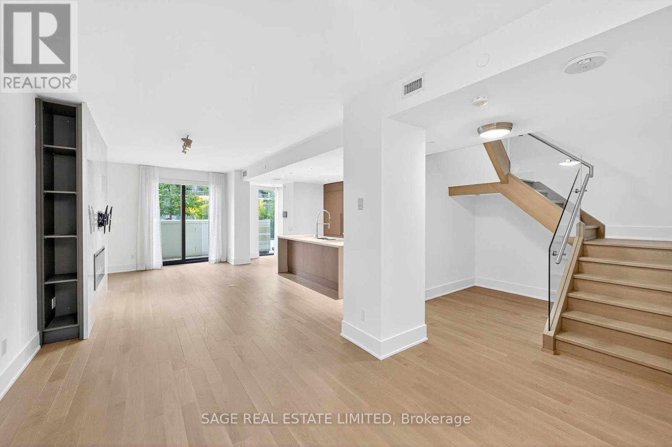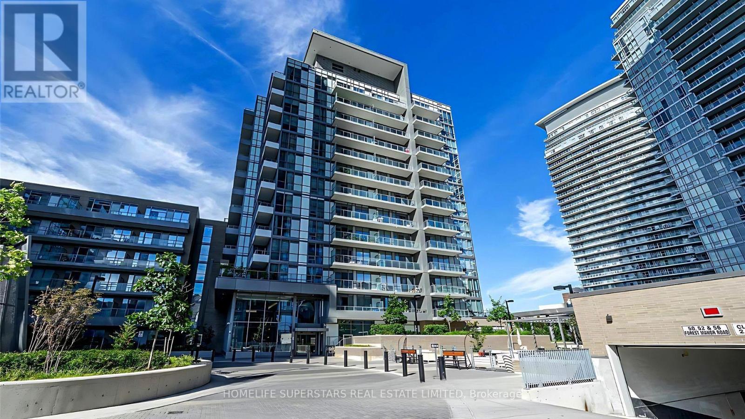86 Princess Avenue
Toronto, Ontario
Welcome to 86 Princess Avenue in Willowdale East, a stunning, fully renovated luxury residence in the heart of North York's most prestigious neighbourhood. This elegant 5-bedroom, 7-bathroom home offers over 4,300 sq ft. of sunlit living space with a functional open-concept layout, designer finishes, and a beautifully landscaped backyard perfect for entertaining. Meticulously maintained by the owner, the property was built in 2018 and features a backup electrical panel for added convenience. Ideally located, it is only a 6-minute walk to North York Centre subway station, a 5-minute walk to McKee Public School, and a 2-minute walk to Earl Haig Secondary School. Steps to the upcoming T&T Supermarket within North York Centre. Nestled on a quiet residential street yet minutes from Hwy 401 and Hwy 404, and surrounded by fine dining, boutique shopping, fitness centres, and healthcare facilities, this residence delivers the perfect balance of peaceful family living and upscale urban lifestyle. (id:24801)
Rc Best Choice Realty Corp
610 - 18 Rean Drive
Toronto, Ontario
This sun-filled 2 bedroom-2 bathroom corner unit has all you need. Enough space to host a family of four, 9 ft ceilings, parking, locker and great amenities. Bayview Village and Loblaws are right across, bus stop is in front on the building. Mid-rise NY2 Condo has a Lounge , Fitness Club, Party Room, Rooftop Terrace equipped with BBQ stations and gardening pots. Bayview Subway Station is 8 minutes walk. Easy access to Highways 401 and 404 ensures effortless commuting. This condo is perfectly situated for those seeking a modern, convenient lifestyle in a prime location. (id:24801)
Bosley Real Estate Ltd.
407 - 50 Power Street
Toronto, Ontario
Welcome to your modern retreat in the heart of one of Toronto's most vibrant neighborhoods. This stylish suite offers a functional layout with 9 smooth ceilings and sleek stainless steel appliances. Enjoy the comfort of a thoughtfully designed living space with a bright southeast exposure. Convenience is at your doorstep with TTC access, retail shops within the building, and a double-height lobby featuring 24-hour concierge service. Discover the charm and energy of a connected community that truly feels like home! (id:24801)
Royal LePage Signature Realty
1603 - 181 Dundas Street E
Toronto, Ontario
Live# On# The# Grid#! Never Be Far Away From Anything Again, Designed Perfectly For Your Lifestyle. Walk To Work(Yonge St), Walk To Learn(Ryerson/Gb), Walk To Shop(Eatons), Walk To Eat&Drink In This True To The Name, Quality-Built Condo. Enjoy The Fully Completed Amenities That Includes A 7000 Sf Study & Cowork Space (W Breakout Rms & Wifi), State Of The Art Fitness Space & Outdoor Terrace (W Bbqs). See It Today!! (id:24801)
Royal LePage Signature Realty
3215 - 181 Dundas Street E
Toronto, Ontario
Live# On# The# Grid#! Never Be Far Away From Anything Again,1 Bed + Den Designed Perfectly For Your Lifestyle. Walk To Work(Yonge St), Walk To Learn(Ryerson/Gb), Walk To Shop(Eatons), Walk To Eat&Drink In This True To The Name, Quality-Built Condo. Enjoy The Fully Completed Amenities That Includes A 7000 Sf Study & Cowork Space (W Breakout Rms & Wifi), State Of The Art Fitness Space & Outdoor Terrace (W Bbqs). See It Today!! (id:24801)
Royal LePage Signature Realty
1612 - 50 Power Street
Toronto, Ontario
Welcome To The Brand New Home On Power Condo. Perfectly Laid Out Spacious 1 Bedroom + Large Den. Floor-To-Ceiling Windows. High Smooth Ceiling With Lots Of Natural Lights. Located In The Centre Of One Of Toronto's Most Vibrant Neighbourhoods. Step Into A Vivacious Community Of Authentic Charm W/ Ttc At Your Doorstep! (id:24801)
Royal LePage Signature Realty
1602 - 251 Jarvis Street
Toronto, Ontario
Experience downtown living in this modern studio suite, designed for convenience and style. The efficient layout maximizes every inch of space, complemented by floor-to-ceiling windows that fill the unit with morning light from its east exposure. The kitchen is equipped with sleek stainless steel appliances, quartz countertops, and contemporary cabinetry, while the spa-like bathroom features clean, modern finishes. Residents enjoy access to resort-style amenities, including a rooftop sky lounge with gardens, a fully equipped fitness centre, yoga studio, pool, party and meeting rooms. Situated in the heart of downtown, you're just steps from the Subway, Eaton Centre, Yonge-Dundas Square, colleges and universities, and an endless array of shops, cafés, and entertainment. With a perfect 100 Walk Score, everything you need is right at your doorstep. (id:24801)
Sage Real Estate Limited
702 - 30 Canterbury Place
Toronto, Ontario
Wake up to breathtaking Northwest views in this stunning 2-bedroom corner condo at 702-30 Canterbury Pl. Sunlight floods the open-concept living space through floor-to-ceiling windows, creating a bright, airy vibe perfect for work, play, or Netflix marathons. Enjoy peace of mind with 24-hour security, then unwind in style with a fitness center, pool, and entertainment lounge steps away. Perfectly positioned for transit, biking, shopping, and city fun, this is more than a home it's your personal urban retreat. Every evening here promises a front-row seat to spectacular sunsets. Why just live in the city when you can own the view? (id:24801)
Real Broker Ontario Ltd.
218 Kingslake Road
Toronto, Ontario
Well-maintained & updated 1,722 sq. ft. home plus finished basement with crawl space for extra storage. Proudly owned for 26 years, this solid residence offers a spacious layout and a family room walk-out to a breathtaking front & back garden oasis. Spacious master bedroom features 2 peice bathroom and potentially to change to a full ensuite. Recent upgrades include roof, furnace, central A/C, windows & elegant front door. Walking distance to top-ranked Seneca Hill PS, close to Seneca College, parks, shops, Fairview Mall, and easy access to TTC, Hwy 404 & 401. A must-see home filled with love, care & potential to make it your dream home! (id:24801)
RE/MAX Crossroads Realty Inc.
3111 - 88 Blue Jays Way
Toronto, Ontario
Live at the prestigious Bisha Hotel and Residences! This stylish 1-bedroom, 450 sqft unit w/Balcony, features 9ft ceilings, natural stone countertops and backsplash, built-in Appliances, and g floor-to-ceiling windows offering breathtaking. Enjoy exclusive access to five-star hotel amenities including a rooftop infinity pool, rooftop restaurant and bar, 24-hour concierge and security, dry cleaning services, and in-room dining available from the Bisha Hotel. Located in the heart of the Entertainment District, you're just steps from the Financial District, Rogers Centre, CN Tower, TIFF Lightbox, King Wests top restaurants, theatres, and music venues. Perfect for professionals seeking the ultimate urban lifestyle surrounded by world-class conveniences. Gym membership not included. Experience luxury living in one of Toronto's most iconic addresses. Cool Restaurant Bar available for use to residents on the 44th floor of the Hotel w/breathtaking views of Lake Ontario, the CN Tower and Toronto Islands! Only Hydro is Extra. (id:24801)
Gowest Realty Ltd.
105 - 118 Merchants' Wharf
Toronto, Ontario
Experience waterfront living at its finest in this two-storey townhouse at Aquabella by Tridel. Situated on the ground level and facing the park, this 2-bedroom plus den, 3-bath residence offers 1,848 square feet of thoughtfully designed space with a private street-level entrance and personal terrace, perfect for pet owners, young families, or anyone who prefers to skip the elevator. The open-concept main floor features a sleek kitchen with Miele appliances, a gas cooktop, and a large island that anchors the living and dining area. A cozy fireplace adds warmth and charm, while smooth white ceilings and expansive windows create an airy, inviting feel. Upstairs, both bedrooms are spacious and bright, complemented by a versatile den with sliding doors that can easily convert into a third bedroom or home office. An additional office nook beneath the staircase adds even more functional space. The oversized laundry room includes a sink and ample storage for household essentials. Enjoy the best of city and nature, just steps from new Biidaasige Park, Cherry Beach, Sugar Beach, running and bike trails, and the harbourfronts dining and café scene. A new Leos Marché grocery is opening nearby, with the Distillery District and St. Lawrence Market only a short walk away. Building amenities include a stunning rooftop pool with cabanas, a fitness centre, theatre, saunas, party room, guest suites, and visitor parking. Two parking spaces with EV hookups and one locker are included. This rare townhouse combines the comfort of a private home with the luxury and convenience of resort-style condominium living right on the water's edge. (id:24801)
Sage Real Estate Limited
313 - 52 Forest Manor Road
Toronto, Ontario
Best value 1bedroom + Den at one of the best locations in North York, bright, open concept living/dining area with 9ft ceilings, floor to ceiling windows, bedroom with double closet, modern kitchen, spacious den. Residents enjoy resort style amenities including 24hr concierge, an indoor pool, gym, sauna, party/meeting room, karaoke room, guest suites, visitor parking, bike storage, media room and a community BBQ area. Conveniently located at a major artery of Toronto/North York. Within minutes walk from both Fairview Mall and Don Mills Station, restaurants and groceries, parks, schools and more with quick access to Hwy401/404/DVP. One of North York's most desirable communities! (id:24801)
Homelife Superstars Real Estate Limited


