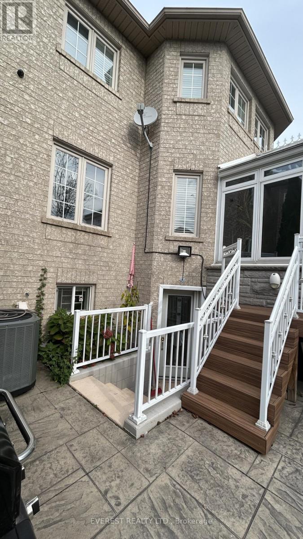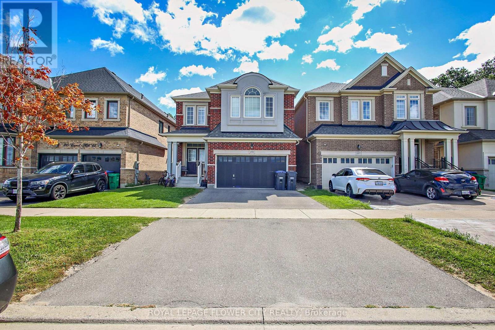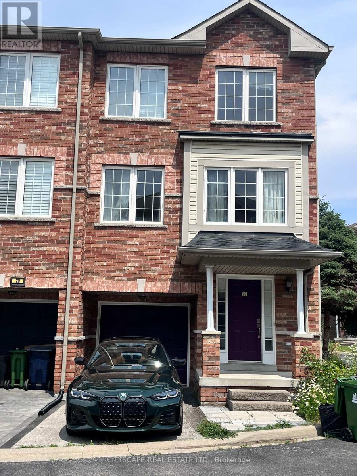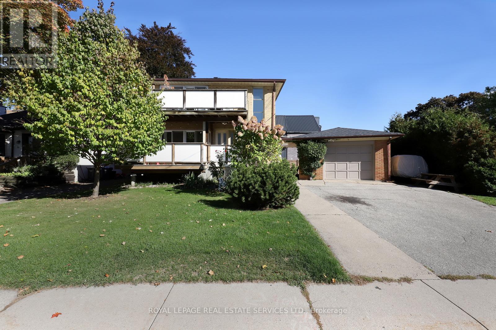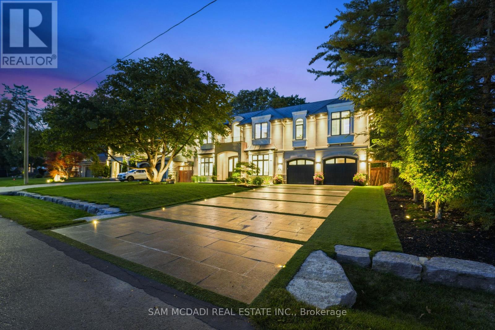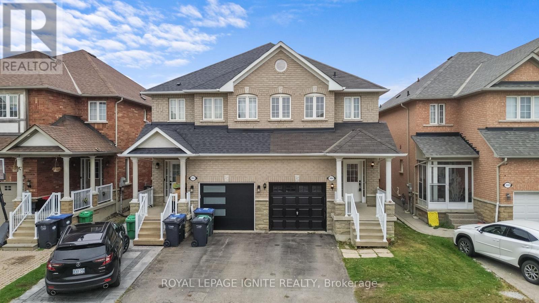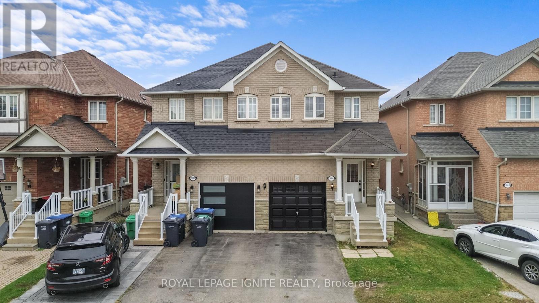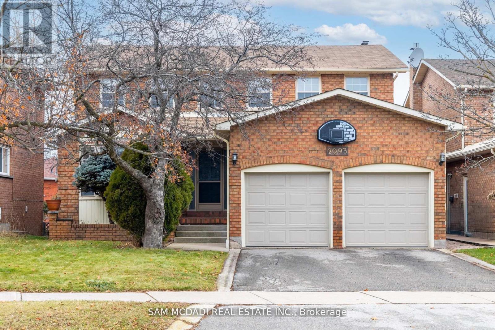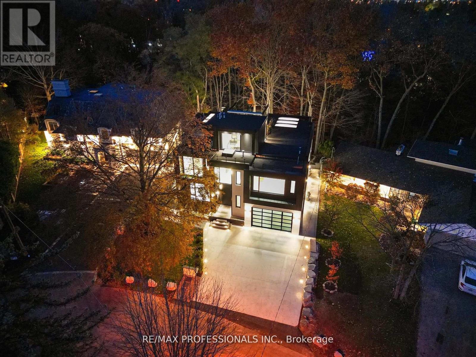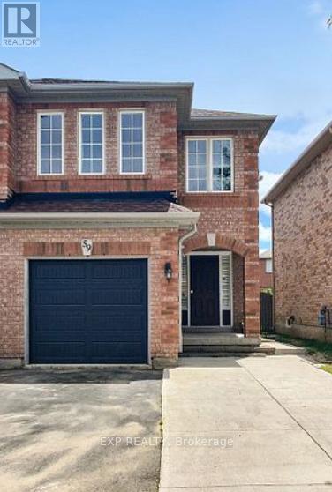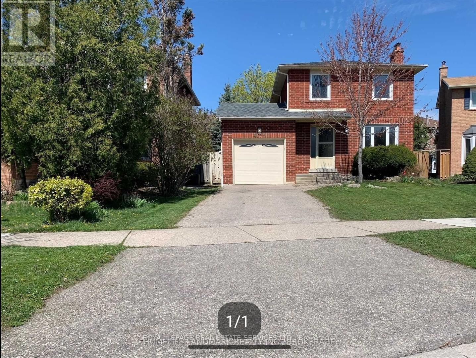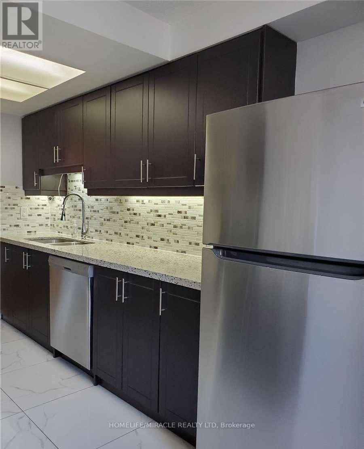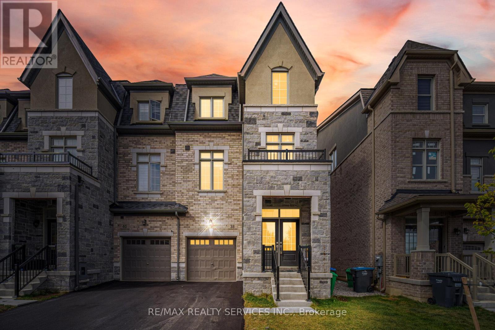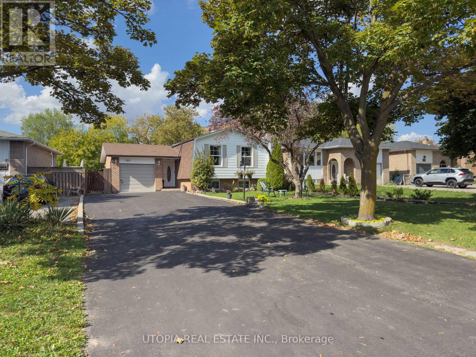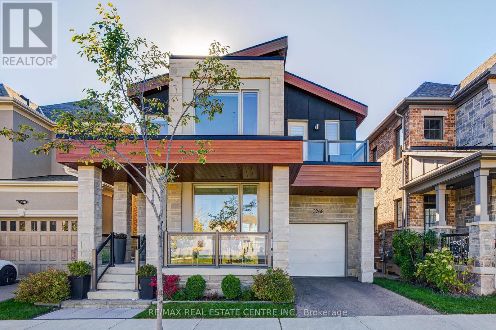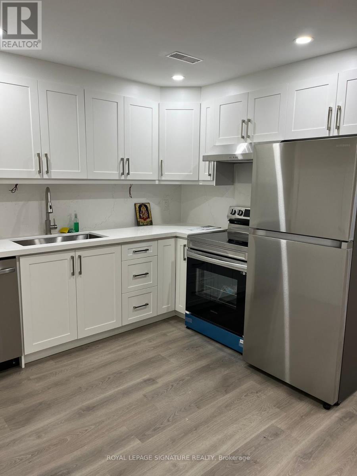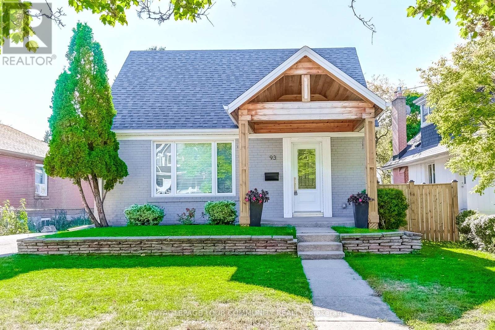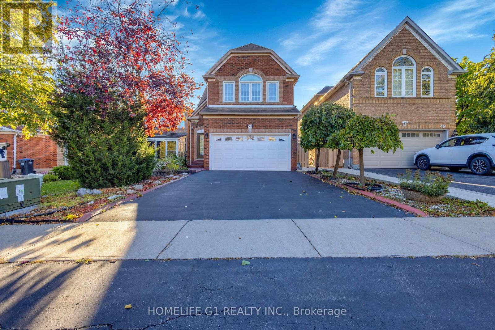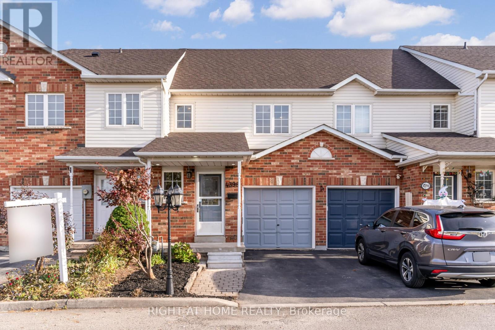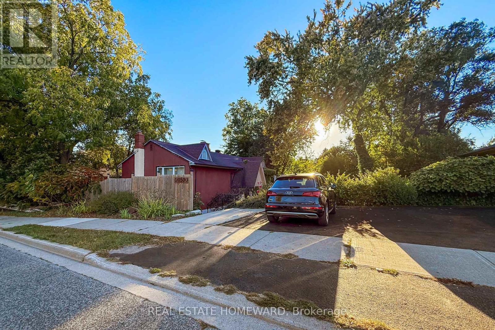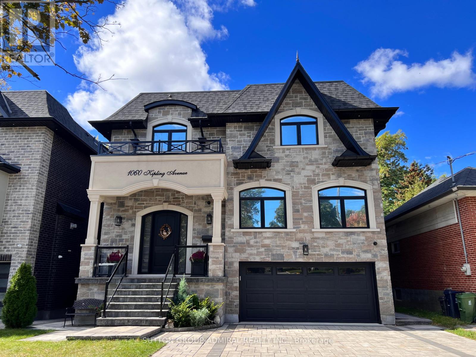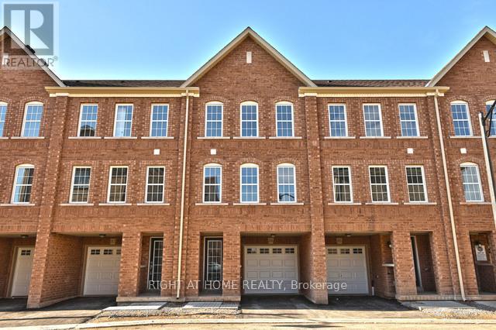397 Turnberry Crescent
Mississauga, Ontario
Large One Bedroom Basement Apartment, Very Functional Layout With Separate Private Side Door Entrance, huge kitchen cabinet, lots of built in shelves. Aesthetically pleasing. Joy of a full apartment. Fantastic Location In Central Mississauga, Close To Square One, Sheridan College, Schools, Library And Recreation Centre, 401,403 & Schools. Great Location For Working Professionals Or A Small Family. Could Be Offered Furnished If Required. (id:24801)
Everest Realty Ltd.
159 Lionhead Golf Club Road
Brampton, Ontario
Welcome To Stunning, 5 Bedroom, 3.5 Bathroom Executive Home. Great Layout W/ Functional Kitchen/Breakfast Area/Family Room. Beautiful Modern Kitchen W/ Upgraded Cabinetry, Quartz Counter Tops, Fireplace In Family Room. Plenty Of Natural Light, Ample Closet Space, En-Suite Laundry On Main Level. Minutes Away From Amenities Incl. Shopping, Banks And Dining.CLOSE TO ALL HIGHWAYS. (id:24801)
Royal LePage Flower City Realty
27 Frost King Lane
Toronto, Ontario
Excellent 3 Bedroom Corner Town House For Rent, Open Concept Kitchen, Dining & Living Room, Great Location, Steps To Ttc, Bus, Humber College, Woodbine Shopping Center, Close To Hwy 427& Downtown, Eas This home is located at 27 Frost King Lane, Toronto, Ontario and is situated in the district of West Humber Clairville in Toronto. Nearby areas include Rexdale Kipling, Mount Olive Silverstone Jamestown (id:24801)
Cityscape Real Estate Ltd.
1070 Queens Avenue
Oakville, Ontario
Welcome to 1070 Queens Ave in Oakville - a fully renovated 2+2 bedroom, 3-bathroom townhome that blends modern updates with everyday comfort. Renovated in Spring 2025, this home features new laminate flooring throughout, upgraded soundproofing, a brand-new roof, and a stylish, functional layout perfect for families, professionals, or downsizers. The standout feature is the exceptionally deep, private lot offering a lush outdoor retreat rarely found in townhomes. With two spacious bedrooms upstairs and two versatile rooms below, there's ample space for guests, a home office, or a gym. Located just minutes from the Oakville GO Station and close to parks, schools, and shopping, this move-in-ready gem offers the ideal blend of location, style, and lifestyle. (id:24801)
Exp Realty
Main Floor - 13 Benson Avenue
Mississauga, Ontario
Unbeatable location in the heart of Port Credit. Walk to restaurants, bars, shops, library, transit, waterfront parks, marina, hiking trails and more. Enjoy the vibrant lifestyle this prime location has to offer. This is a lovely bright main floor unit just one block from Lakeshore and just west of Mississauga Rd. The unit is completely carpet free with hardwood in the principal rooms. The kitchen has been updated and the bath has been completely renovated to today's modern standards. The covered private deck is a fabulous extra room for 6-8 months of the year. Please note the furnished rooms shown in the photographs have been virtually staged to help envision what the unit could look like when furnished. (id:24801)
Royal LePage Real Estate Services Ltd.
Bsmt - 30 Ashcreek Drive
Brampton, Ontario
Welcome To This Bright And Spacious 2-Bedroom Basement Apartment Located In A Quiet, Family-Oriented Neighborhood Of Brampton. Spanning Over 2,000 Sq. Ft., This Unit Offers A Private Separate Entrance, A Large Family Room With An Attached Bar Setup, And A Generous Kitchen With Plenty Of Cabinetry And Dining Space Ideal For Comfortable Family Living. Enjoy The Convenience Of Your Own Washer And Dryer, 2 Parking Spaces, And 30% Shared Utilities. Perfect For A Small Or Medium-Sized Family Seeking A Clean, Modern, And Private Living Space. Located Near Top-Rated School, Parks ( Eldorado) , And Playgroungd. Close To Brampton Transit, Highway 407/401, Gore Meadows Recreation Centre, Trinity Commons Mall, Restaurants, Grocery Stores And Community Centres. Everything You Need Is Just Minutes Away. (id:24801)
Homelife/future Realty Inc.
371 Willis Drive
Oakville, Ontario
Welcome to 371 Willis Drive, an extraordinary custom-built estate by award-winning architect Keeren Design, ideally located in West Oakville. Inspired by classic French chateau architecture, this home features a timeless white stone exterior, elegant black-framed windows and meticulously landscaped grounds. Spanning 7,500+ SF across three levels, it offers 4+3 bedrooms and 7 bathrooms, each crafted with exceptional detail. The main level features an open-concept layout with 10-ft ceilings and premium finishes. The chef's kitchen is a masterpiece with an oversized island, GEOLUXE porcelain countertops and backsplash, and Thermador built-in appliances including a 6-burner cooktop & 72" refrigerator. It flows seamlessly into the great room, where 20-foot ceilings, a linear gas fireplace, custom built-ins & expansive floor-to-ceiling windows create a grand and inviting atmosphere. A formal dining room, living room, bar, home office, powder room & mudroom complete this level. An oak staircase with glass railings leads to the upper floor, home to a primary suite with a custom walk-in closet & spa-inspired ensuite featuring radiant heated floors, freestanding tub, dual vanities & double rainfall shower. Additional bedrooms each have walk-in closets & private ensuites. The finished lower level adds 3 bedrooms, a full bathroom, modern kitchen, recreation area, media room & office. Elegant design elements are found throughout, including tray ceilings with LED lighting, large aluminum curtain wall skylights, built-in speakers & wide-plank oak flooring. Outdoors, enjoy a private backyard oasis with a covered concrete patio, koi pond, Hydropool swim spa & lush gardens. The front offers a heated granite driveway on reinforced concrete for up to 8 cars, leading to a 3-car garage with concrete flooring. Located near Appleby College, top schools, parks, Lake Ontario & major highways, this residence epitomizes modern luxury living in one of Oakville's most prestigious neighborhoods. (id:24801)
Sam Mcdadi Real Estate Inc.
3664 Bala Drive
Mississauga, Ontario
Spacious 3-bedroom semi with Main Floor Open Concept, 9 Ft Ceilings On Main Level, 2nd Flr W/Computer Alcove, Fits 2 Cars. Master Ensuite Comes With Soaker Tub & Standing Shower. All Bedrooms Have a walk-in Closet. Steps Away From Schools, Bus Routes, Shopping. Close To Hwy 401/403/QEW, Erin Mills Town Centre & Credit Valley Hospital. (id:24801)
Royal LePage Ignite Realty
3664 Bala Drive
Mississauga, Ontario
Spacious 3 bedroom semi with Main Floor Open Concept, 9 Ft Ceilings On Main Level, 2nd Flr W/Computer Alcove, Fits 2 Cars. Master Ensuite Comes With Soaker Tub & Standing Shower. All Bedrooms Have W/I Closets. (id:24801)
Royal LePage Ignite Realty
2093 The Chase
Mississauga, Ontario
Welcome Home To This Stunning Turn Key Home With Over 4000 Square Feet Of Living Space In Desirable Central Erin Mills!! Bright, Spacious Layout, Large Principal Rooms, Family Size Eat-In Kitchen With W/O To A Deck Overlooking Your Private Fenced Backyard, Family Room With Fireplace, Huge Primary Bedroom With Spa Like Ensuite, Luxurious Finished Basement W/ 5 Piece Bath. Second Kitchen In Basement With Walk Out. Great Home For Entertaining! Close To Everything Of Importance, Hospital,Schools (John Frazer & Gonzaga School District) Shopping, Hwy's And Parks! Great Family Home. Home Is Immaculately Maintained. (id:24801)
Sam Mcdadi Real Estate Inc.
91 Valecrest Drive
Toronto, Ontario
Experience posh luxury living at 91 Valecrest Drive, a distinguished residence set against a breathtaking ravine backdrop. This private estate offers expansive principal rooms with walls of windows that fill the home with natural light and frame serene green views. Designed for both elegant entertaining and everyday comfort, the home features multiple walkouts to a spectacular terrace, landscaped grounds, and a sparkling pool the ultimate retreat for relaxation or hosting in style. Features: Italian-imported kitchen with a butler's pantry with custom mechanical quartz island, BI island TV, Gaggenau appliances, custom motorized kitchen island two-level garage with lift, heated driveway and walkways, posh master bdr with wrap around balcony, WI Closet and spa bath, elevator for all levels plus a spiral staircase all the way up to rooftop pergola. pool, hot tub, wine cellar Imported: floors, windows and doors , control 4 home automation, security & sound system and much more. Generous bedrooms, spa-inspired baths, and a versatile lower level ensure comfort for the whole family. Nestled in one of Toronto's most prestigious and safe enclaves, this property combines exclusivity, privacy, and convenience, with top schools, parks, and city amenities moments away. A rare lease offering for those seeking refined living in a coveted setting. (id:24801)
RE/MAX Professionals Inc.
Bsmt - 59 Roadmaster Lane
Brampton, Ontario
Welcome to this bright and spacious legal basement suite in a desirable family neighbourhood of Fletchers Meadow. This unit offers comfort and convenience, making it ideal for a small family, couple, or working professional, with a dedicated parking spot in the driveway. This basement suite is ideally located near transit, shopping, schools, and all amenities. (id:24801)
Exp Realty
4179 Melia Drive
Mississauga, Ontario
!!! Exceptional Location!!! Beautiful 3-bedroom detached home in the heart of Mississauga, within walking distance to Deer Run GO Station. The main floor features an open-concept living and dining area with hardwood flooring and a cozy brick fireplace, plus a modern kitchen and breakfast area walk to the Muskoka-style backyard with a large deck. The second floor offers three spacious bedrooms including a primary bedroom with a double-door closet and organizer. The finished basement features a large recreation area with laminate flooring and a beautiful stone fireplace - perfect for family gatherings or entertaining. Direct access from the garage to the main floor and an extra-long driveway. Pie shape lot. Conveniently located close to all amenities -restaurants, banks, supermarkets, plazas, and transit. Furthermore, The Home Offers Easy Access to Highways 403, 401, and 407, and walking distance to GO Station. (id:24801)
Royal LePage Real Estate Services Ltd.
1412 - 5 Lisa Street
Brampton, Ontario
Absolutely Beautiful 2 bedroom plus solarium, 2 Full washrooms, spacious unit, The Solarium is large enough to function as a dedicated home office, ideal for today's lifestyle. Custom Designed Kitchen W/ Quartz Counter top. Led Under Cabinet Lighting. With Storage Pantry. The open concept layout is filled with natural light exceptional building amenities include: 24 /7 security service providing peace of mind, Outdoor tennis and basketball courts, Swimming pool/sauna, Fully equipped exercise room, Party room, billiards room, and library. Just minutes from Bramalea City Centre, public transit, highways 401 and 407. (id:24801)
Homelife/miracle Realty Ltd
38 Foxsparrow Road
Brampton, Ontario
** 2910 Square Feet ** Immaculate 5 Bedrooms Stone Elevation End-Unit House With 4 Washrooms In Demanding Torbram & Countryside Area! Rare To Find 2 Bedrooms & Full Washroom In Main Floor** Double Door Grand Entry With Open To Above Foyer! Sun-Filled House Comes With 3.5 Washrooms! Family Size Upgraded Kitchen With Quartz Counter & Backsplash, Under Valance, Crown Molding, Upgraded Floor Tiles, S/S Appliances & Massive Center Island! Laminate Floor In Main Floor & Hardwood On 2nd Floor! Separate Living/Dining & Family Rooms With Walk Out to Wooden Deck! 9 Feet High Ceiling In Main & 2nd Floors! All Good Size Bedrooms! Master Bedroom Comes With 4Pc Ensuite, Walk In Closet & Balcony. ** No Side Walk Driveway ** Few Mins To Hwy 410, Trinity Mall & Bramalea City Center! Very Central Location!! House Shows 10/10. Must View House* (id:24801)
RE/MAX Realty Services Inc.
165 North Service Road E
Oakville, Ontario
Welcome to this gorgeous detached 5-bedroom home situated on a large lot in the highly sought-after College Park area in Oakville. With a spacious backyard and parking for 6+ cars, this property is perfect for your family. The open-concept main level features a large living and dining area, along with a well-equipped kitchen with a breakfast area. You'll find a generous main-level bathroom and three bedrooms. The lower level is filled with natural light, offering a cozy sitting area with a wood-burning fireplace, a full kitchen, two more bedrooms, and a 3-piece bathroom. Conveniently located near Oakville Place, QEW, grocery stores, and top-rated schools, including White Oaks with its IB program and Sheridan College. Don't miss this opportunity! (id:24801)
Utopia Real Estate Inc.
3268 Cloise Way
Oakville, Ontario
Nestled on a quiet street across from Featherstone Parkette, this stunning six-year-old executive detached home in Oakville's highly desirable Glenorchy community offers around 4000 sq. ft. of luxurious family living space. Featuring four spacious bedrooms plus a den and 4.5 bathrooms, this home showcases a unique contemporary design with expansive windows that flood the interior with natural light. The main floor impresses with engineered hardwood flooring, pot lights, a cozy gas fireplace, and a completely upgraded gourmet kitchen with quartz countertops, premium backsplash, upgraded stainless steel appliances, extended cabinetry, a breakfast island, and a charming banquette seating area that opens to the dining space and backyard patio. The grand foyer features soaring ceilings, a modern metal picket staircase, and a waffle ceiling in the office, adding refined architectural detail. The primary suite offers a spa-inspired ensuite and dual walk-in closets, while the second bedroom features a Jack and Jill bathroom. Third bathroom on the second level. Two bedrooms and the office on the ground floor overlook the park, with many schools and bus stops conveniently located across the street. Additional highlights include a mudroom with garage access, a fully finished basement with a 3-piece washroom, a kitchenette and large windows, a kitchenette, and a bedroom with potential for a separate entrance, and a fully fenced backyard perfect for entertaining. Enjoy The Second Bedroom Walkout To The Balcony. Most windows are equipped with multiple layers of blinds, some with remote control, and the home includes over $100,000 in upgrades, a $40,000 premium lot, 9-foot ceilings on both main and second floors, and upgraded flooring throughout. Ideally located near top-rated schools, Sixteen Mile Sports Complex, scenic trails, parks, shopping, dining, and major highways, this remarkable home blends sophistication, functionality, and family comfort, truly a must-see! (id:24801)
RE/MAX Real Estate Centre Inc.
Basement - 22 Temple Manor Road
Brampton, Ontario
Legal Basement 1 Bedroom + Den available for RENT for $1700 + 30% Utilities near Financial Drive and Mississauga Road, Brampton. Separate Entrance. Fabulous Kitchen with Stainless Steel Appliances. Flooring- Luxury Vinyl Flooring(LVP). En-suite Laundry. Dedicated 1 Parking on Driveway. Cold Cellar Pantry. Dedicated office. Near to good school, Shopping and Transit. Minutes from 401 & 407 ETR. Great fit for a small family or a couple. Available from 1st November. (id:24801)
Royal LePage Signature Realty
93 Gair Drive
Toronto, Ontario
Welcome to this beautifully updated open-concept home, thoughtfully redesigned with high-quality finishes and professional craftsmanship throughout. The main floor features a modern new kitchen with stainless steel appliances, a gas stove, and elegant hardwood floors. The entire home has been reframed, re-insulated, and renovated with all building permits approved, passed, and closed. A fully permitted second-floor addition enhances the space, while the newly finished basement includes a separate entrance & completely redone bathroom completed in 2024.Many upgrades provide peace of mind for years to come. The home was rewired with new breakers, fully inspected by the ESA. The roof was replaced in 2020 and spray foam insulation was added to the attic, with fiberglass insulation throughout the walls for maximum efficiency. During the renovation, a new high-efficiency gas furnace and gas water heater (both 2019) were installed, along with a central vacuum system. Located in a prime South Etobicoke pocket, this home offers the perfect blend of comfort and convenience. You're within walking distance to Sherway Gardens, local shops, parks, and scenic river trails, with easy access to Highway 427, the QEW, TTC, and the Long Branch GO Station for stress-free commuting. Move right into this turn-key home in a sought-after neighbourhood where every detail has been completed with care, quality, and compliance. (id:24801)
Royal LePage Your Community Realty
51 Rocky Mountain Crescent
Brampton, Ontario
Welcome to 51 Rocky Mountain Crescent - a beautifully maintained 4-bedroom detached home in one of Brampton's most demanding and family-friendly neighborhoods! This immaculate, move-in-ready home features hardwood and ceramic floors, a modern kitchen with 2024 appliance package, new windows (2024), and a top-of-the-line patio door with built-in blinds (2025). Finished basement, updated bathrooms, and 2023 laundry package in a pet-free, smoke-free home. Enjoy an enclosed porch and backyard gazebo, ideal for family gatherings or relaxing evenings. Located minutes from Brampton Civic Hospital, major banks, grocery stores, schools, parks, and transit - everything you need is within footfall. A well-kept property that combines comfort, style, and convenience - perfect for growing families looking to settle in a peaceful community. (id:24801)
Homelife G1 Realty Inc.
4398 Fairview Street
Burlington, Ontario
Two-storey townhouse located in an incredible Burlington Location! Open layout on the main floor that features a dining area, a kitchen with stainless steel appliances, a living room with walk-out to your private deck, and a convenient 2-pc bathroom. Primary bedroom with walk-in closet, and two more spacious bedrooms upstairs, each with their own closet space. Unfinished basement waiting to be transformed to a fabulous recreation space or ample storage area. With a 1-car garage and an additional parking spot on the private drive. Just minutes from the highway, connecting you with the rest of the GTA. A dream starter home and perfect opportunity to get into the freehold market! Tons of Upgrades including a new deck and new air conditioner! (id:24801)
Right At Home Realty
1150 Kipling Avenue
Toronto, Ontario
Welcome to 1150 Kipling Ave - a bright and spacious four-bedroom raised bungalow brimming with potential and endless possibilities. This home is filled with large windows that flood every room with natural light. Generous principal rooms, soaring cathedral ceilings in the living and dining area, and a walkout to both your own private deck and terrace perfect for relaxing or entertaining. The above-grade basement opens directly to a beautifully landscaped backyard filled with mature trees and gardens. Ideally located in a highly sought-after, family-friendly neighbourhood, steps from Echo Valley Park, scenic trails, and the Islington Golf Club. Enjoy the convenience of nearby transit, including Kipling Station, top-rated schools, the shops and restaurants of Bloor West Village, Sherway Gardens, and quick access to Hwy 427-all just minutes away. This is the ideal home for a growing family looking to settle in a relaxed, laid-back yet connected community. (id:24801)
Real Estate Homeward
1060 Kipling Avenue
Toronto, Ontario
Move in ready Luxury home in Etobicoke.Very spacious custom home with double car garage& double driveway with parking for extra 4 cars.Beautiful house featuring brick and stone work on the outside with oversized windows that provide lots of light.High ceiling foyer with oversized closet and open stairs lead to main floor featuring powder room, office with french doors, living room with gas fireplace. Round coffered ceiling in dining room, centre island in kitchen that overlooks backyard trees.Stainless steel top appliances and quartz counters in kitchen.Breakfast area as well.Family room with gas fireplace and walk out to deck.Stairs lead to upstairs hallway with big skylight and access to fairly huge Primary Bedroom featuring walk in closet,5 piece ensuite bath with free standing tub and dual vanity sink.Other 3 bedrooms on the same floor all come with own ensuite baths and 2 with walk in closets as well.Laundry on the same level and linen closet for your convenience.Finished above ground basement features 2nd Family room with glass enclosed wine storage wall, full bath, extra bedroom and rec room.Walk out from basement to backyard and garage.Close to subway station, airport,city.Very desirable school district.Close to park, shops,mall.Amazing house great for entertaining and very comfortable to live in. (id:24801)
Sutton Group-Admiral Realty Inc.
86 - 2280 Baronwood Drive
Oakville, Ontario
Freshly painted 3 Bedroom Townhome. 1781 Square Feet Plus Finished Basement! Light-filled contemporary Open Concept Layout, Beautiful Spacious Kitchen With Breakfast Area, Stainless Steel Appliances And Granite Countertop. Primary Bedroom With 3 Piece Ensuite And Walk-In Closet. High Finished Basement With Above Grade Windows. Exceptional Community, Close To Schools, Shops, Minutes To Bronte Go Station, QEW, 407 And Oakville Hospital. (id:24801)
Right At Home Realty


