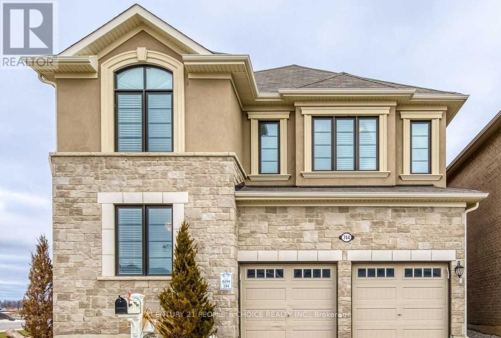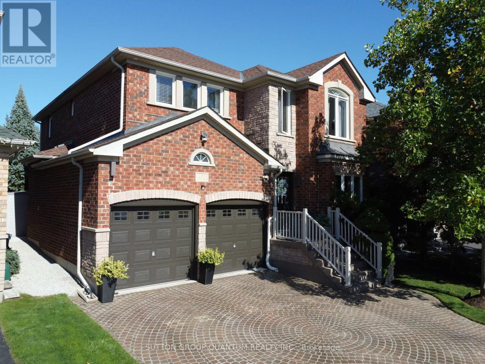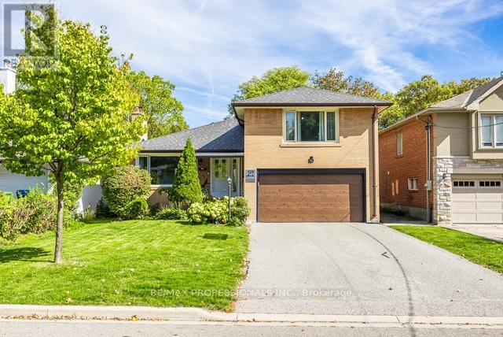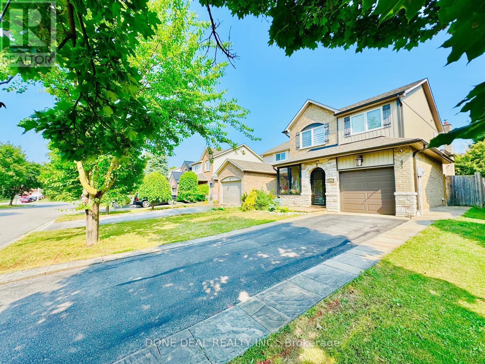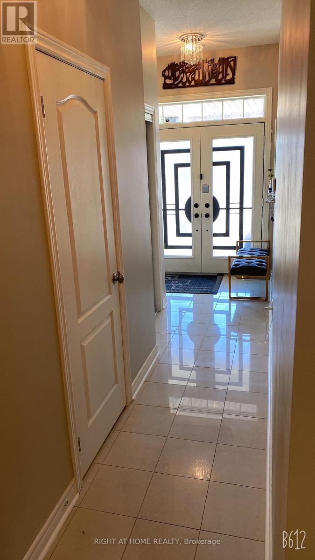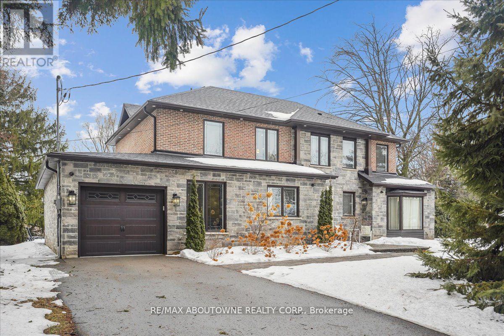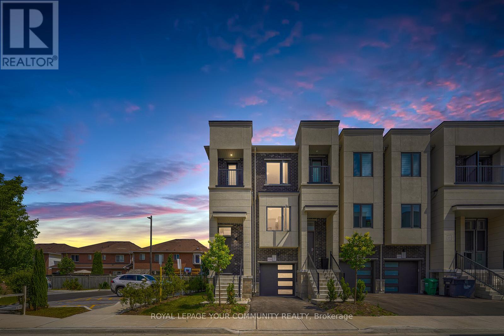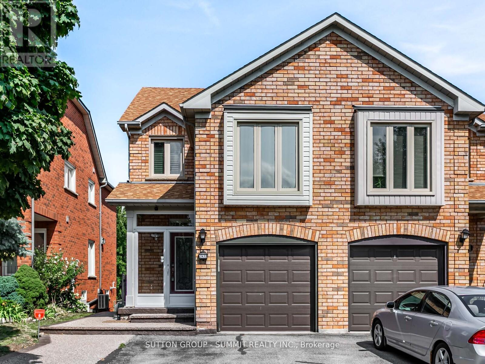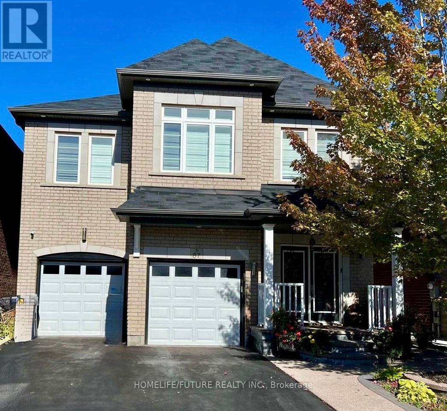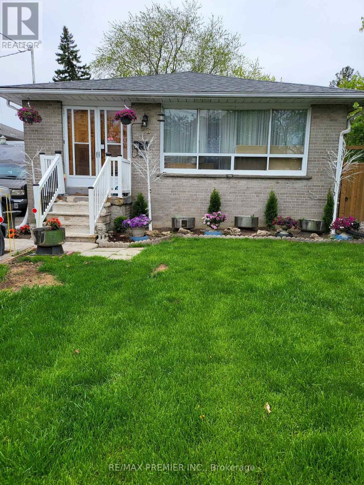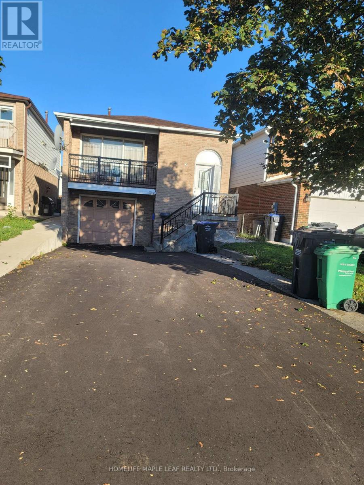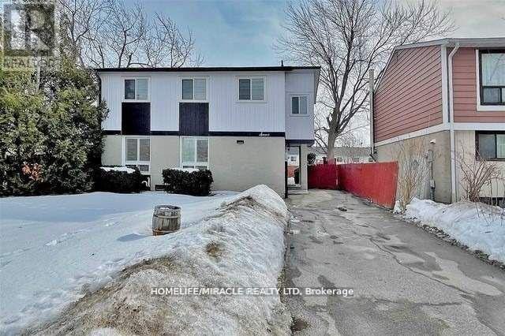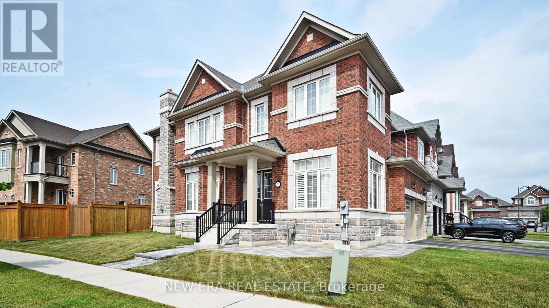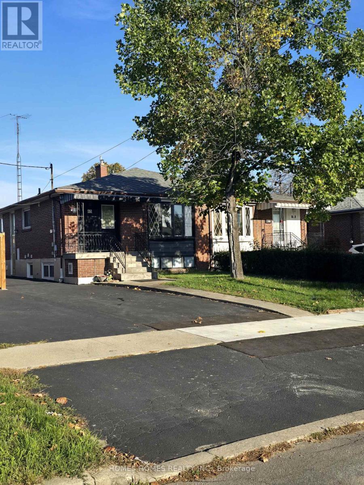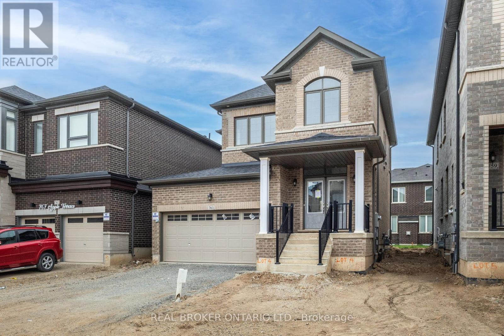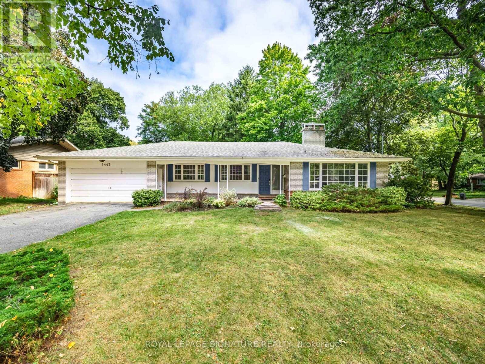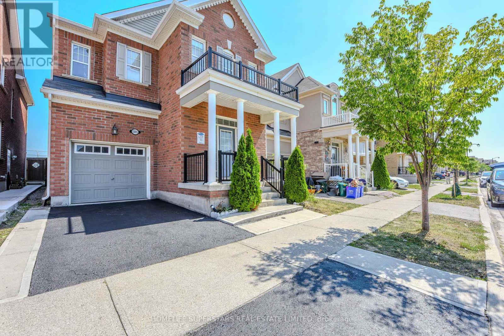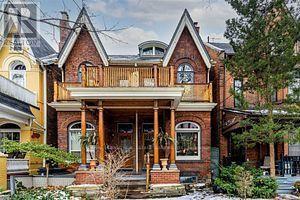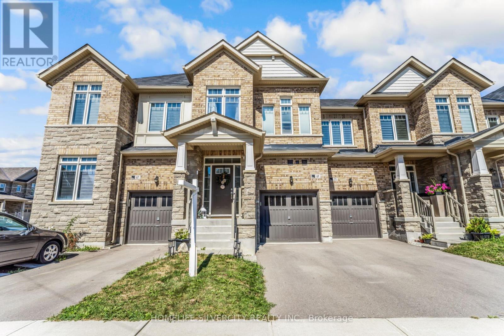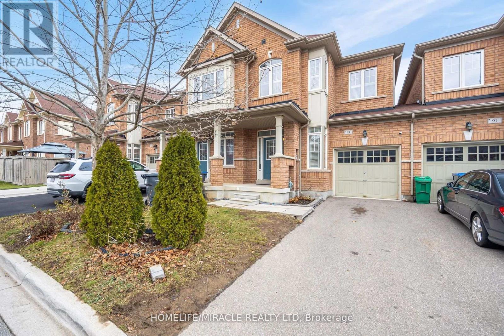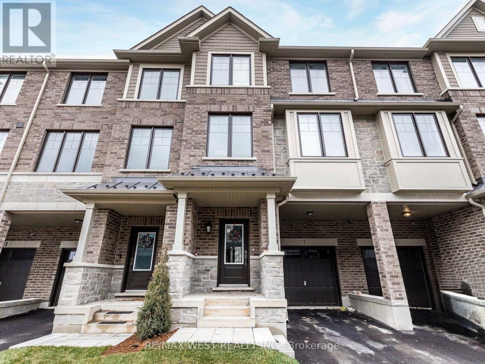744 Kennedy Circle W
Milton, Ontario
Welcome To A Beautiful Legal Basement Two Bedrooms Unit. Corner Lot, With Plenty Of Sunlight, large Windows and Clear ceiling with Pot Lights. Located Steps Away From Public and Catholic Schools, In The Heart Of Milton, Cobban. Bright & Spacious Sun-Filled Corner Unit, with Big Windows in Every Room. Separate Entrance, with beautiful upgrades Brand New Unit, Never Lived in. This Home Sits Quietly on a Safe Street For Kids! The Perfect Home For Your Family or professional Individuals ! Close To: Parks, Trails, Schools, Shopping, Public Transit, Easy Access To: Hwy 401 & 407, Go Train & More! Ready To Move In & Enjoy! Brand New Basement with Quartz Countertop, Tile Backsplash & Sink And Faucet, Stainless Steel Appliances, Pot Lights, and Big Windows. One Parking Included (id:24801)
Century 21 People's Choice Realty Inc.
491 Pettit Trail
Milton, Ontario
Practically 2,500 sq. ft One of the Best-Priced Homes in Its Category in Milton! Nestled in one of Miltons most sought-after neighbourhoods, this spotless, all-brick family home stands out for its remarkable value and exceptional care. Lovingly maintained by its original owners, the home radiates pride of ownership and is truly move-in ready.Offering nearly 2,500 square feet of bright, well-designed living space, its one of the lowest-priced homes in this category in Miltona rare opportunity for discerning buyers seeking both quality and affordability.Located on a quiet, family-friendly street with easy access to HWY 401, top-rated schools, and the Milton District Hospital, this home also offers unbeatable convenience. Major shopping centres, restaurants, and the Community Recreation Centre are just minutes away.Inside, youll find nine-foot ceilings, a welcoming open-concept kitchen with a breakfast area, and a sun-filled family room with a walk-out to a private, tree-lined backyard. Elegant living and dining areas feature pot lights, decorative columns, and warm hardwood floors that continue into the master suite. The upper level offers four spacious bedrooms, including a luxurious primary suite with a walk-in closet and spa-inspired ensuite (soaker tub + separate shower).Recent updates include a newer roof, high-quality vinyl windows, an owned hot water tank, and newer garage doors. The oversized interlock driveway comfortably fits four cars, and the massive basement offers endless potential it can easily accommodate a separate entrance for under $3,000, making it ideal for future expansion or an in-law suite.This home combines modern comfort, thoughtful upgrades, and an unbeatable location all in a vibrant, well-connected community. With flexible closing options and a rare private lot, this property is not to be missed.(Note: Images are presented in pairs artists concept and actual views.) (id:24801)
Sutton Group Quantum Realty Inc.
109 Botfield Avenue
Toronto, Ontario
Detached sidesplit in prime Burnhamthorpe Gardens! This beautifully maintained 3+1 bedroom, 3 bath home offers a perfect blend of comfort, updates, and convenience in one of Etobicoke's most desirable neighbourhoods. Step inside to a large foyer that opens into a spacious living room with a picture window, flooding the space with natural light. Open concept dining room with a walk-out to the garden (perfect for summer BBQs!), combined with the updated kitchen (stainless steel appliances, stone countertop, breakfast bar). Just a few steps down, an above ground family room (9ft ceilings) features a second walkout to the deep private yard. Main floor powder room. Newer wood floors throughout. Upstairs, you'll find well-sized bedrooms, including a primary with his & hers closets, and a renovated washroom with modern finishes. The finished basement provides additional flexibility with a recreation room, laundry room, and an updated 3-piece bathroom. Perfectly suited for today's lifestyle. A 2-car garage with private driveway (no sidewalk), direct entry into the home, and a huge garden shed add everyday convenience. All this in a top school catchment, close to Kipling GO Transit Hub, highways, shopping, parks and more. A true gem in an unbeatable location! **Application Requirements: TREB rental application, references, credit report, valid ID, employment letter, recent pay stubs or NOAs for self-employed applicants.** No pets/no smoking (id:24801)
RE/MAX Professionals Inc.
206 Harvest Drive
Milton, Ontario
Magnificent 3+1-Bedroom, 3.5-Bathroom Family Residence Nestled In The Heart Of The Sought, After Bronte Meadows situated on a quiet neighborhood within walking distance to parks, schools, restaurants & Milton hospital. Demonstrating True Pride Of Ownership, This Meticulously Maintained 4 Level Backsplit Detached Gem Features A Plethora Of Upgrades, Including Stunning Hardwood Floors Throughout The Main Level, Complemented By Hardwood Stairs With Rod Iron Pickets. The Separate portion of living area Offers Easy Access To The Kitchen and Dinette with splashy quartz counter tops, stainless steel appliances While The Spacious Family Room Boasts A Cozy feeling And Leads To A Picturesque Overlooking Backyard. A Breathtaking Backyard With A Tranquil Zen Garden Walk beside the house. Off your kitchen Four steps down you have a great sized living room that is perfect for hosting family/friends. Here you'll have easy access to your fully-fenced backyard with concrete patio and walkway. The open Family room allows for entertaining while cooking. The lower family room is a bright space that includes fireplace. The finished basement makes for an amazing playroom for kids or a third family room! There are 3 bedrooms on the top level along with two full renovated Sought washrooms Perfect home for all age group .This home will NOT disappoint! Book your showing today! (id:24801)
Done Deal Realty Inc.
4700 Centretown Way
Mississauga, Ontario
Semi Detached House (Upper Level)Major Intersection is Mavis And Eglinton). Great Family Home With An Open Concept Layout And High Ceilings On Main Floor.Was A 4 Bedrooms Converted To 3 By Builder. Hardwood Floors Throughout House. Many Upgrades And High Quality Finishes. Pot Lights, Eat In Kitchen With Granite Counters, Mosaic Tile B/S, High Quality S.S. Appliances, Under Cabinet Lighting, Walk Out To Deck,All Washrooms Upstairs Are Upgraded With Large Stand Up Showers,Freshly Painted.5 Mins To Square One,Heartland ,Go Bus, Walking Distance To Parks And Grocery .Don't Miss This Gem! 2 W/I Closet In Master ,All Closets Are Custom California Closet, 2nd Bd Is Large With Corner Windows, Linen Closet, Laundry On 2nd Floor, Access To Garage From House, Fully Fenced Landscaped Yard With Wood Deck, Pergola, Storage Shed. Basement Not Included. (id:24801)
Right At Home Realty
332 Shoreview Road
Burlington, Ontario
Exceptional 2 storey in one of Burlington's most sought after community South Aldershot. Walking distance Burlington Golf club. Originally was a bungalow, demolished and rebuilt with new upper level, new plumbing, electrical, HVAC, 4 bedrooms, 6 washrooms, finished basement, 2 car garage, new roof, patios front and back, 2nd dishwasher, wine cooler state of the art kitchen, wood floors, white cabinets, high end Thermador appliances (gas stove, B/I convection oven, B/I fridge, B/I microwave)Breathtaking 90 x 150 lot elevated, view of Lake, over 1 million spent on creating this over 3000sq ft. (id:24801)
RE/MAX Aboutowne Realty Corp.
19 Heathrow Lane
Caledon, Ontario
THIS HOUSE IS REALLY SPECIAL! YOU WILL FEEL YOU HAVE FINALLY FOUND YOUR DREAM HOME AS SOON AS YOU STEP INSIDE AND ARE IMMEDIATELY CAPTIVATED BY THE ABUNDANCE OF NATURAL LIGHT. THE LARGE WINDOWS CREATE A WARM AND INVITING AMBIANCE, WHILE THE OPEN-CONCEPT DESIGN ALLOWS FOR SEAMLESS FLOW BETWEEN THE LIVING AREAS CREATING AN INVITING ATMOSPHERE. THIS STUNNING HOME OFFERS THE PERFECT BLEND OF ELEGANCE AND COMFORT, MAKING IT THE IDEAL RETREAT FOR YOU AND YOUR FAMILY. WITH THREE SPACIOUS BEDROOMS, ONE 4-PIECE AND ONE 3-PIECE BATHROOMS ON THE 3RD FLOOR, THERE'S PLENTY OF ROOM FOR EVERYONE TO ENJOY THEIR OWN SPACE! THE PRIMARY BEDROOM FEATURES A WALK-INCLOSET AND A 3-PIECE ENSUITE BATHROOM. MANY OTHER FEATURES ADD TO THE CONVENIENCE OF THIS HOME. THE NEIGHBOURHOOD IS A PARK HEAVEN, WITH MANY PARKS (SOME OF WHICH WITHIN AN 8-9 MINUTE WALK), NATURE RESERVES AND TENS OF RECREATIONAL FACILITIES. IT ALSO FEATURES GREAT ELEMENTARY AND SECONDARY SCHOOLS. (id:24801)
Royal LePage Your Community Realty
11369 22 Side Road
Halton Hills, Ontario
Charming character home in the quaint historic community of Limehouse on a pretty, mature and private .34 acre lot with tons of perennial gardens and a sweet flagstone patio. Affordable 1400+ sqft family home with a main floor office/den plus room for the large harvest table in the family dining room and a wide staircase leading you to four bedrooms plus a four-piece bathroom. Great storage space in the basement. Features an oversized 15x25 ft single-car garage, perfect for a workshop or your vehicle. Ideally centrally located minutes from Georgetown, Acton and the 401/Milton, but in the heart of the best Halton Hills country. Steps to the Bruce Trail plus the scenic Limehouse Kilns in the stunning Limehouse Conservation Area. Furnace 2022, Air conditioning 2022, Shingles 2014 in front, metal roof in back. Updated 100-amp copper breaker panel. Bell fibre is connected to the house. Live in the beautiful countryside of Halton Hills, just minutes from all the in-town conveniences. It's the best of both worlds! A nature lover's dream come true! (id:24801)
Royal LePage Meadowtowne Realty
Lower - 5453 Palmerston Crescent
Mississauga, Ontario
Beautifully Walkout 1-Bed, 1-Bath Basement Apt with separate Laundry , one Parking , Quartz Counter tops, BBQ Gas Hook Up. 10-Min Walk To GO Station, Close To UTM, Hwy 403/407/401, Shopping & Transit (id:24801)
Sutton Group - Summit Realty Inc.
32 Branigan Crescent
Halton Hills, Ontario
Welcome to this beautiful house located in a brand-new neighborhood of Georgetown. Lots of windows enriched with sunlight. Double door entry & Welcoming Foyer takes you to 9 ft Ceiling on Main floor. This house offers a Designer Kitchen, Boasting Granite Countertops, Backsplash, a double-door fridge, dishwasher all these stainless-Steel Appliances Ideal for Entertaining Or Family Meals. The Upper Level Featuring Four Generously Sized Bedrooms, The Luxurious Master Suite Includes a Large Walk-In Closets and a Spa-Like 5-Piece Ensuite, Offering A Private Retreat Within the Home. The Additional Bedrooms Are Spacious, two of them linked To a Full Washroom for Ultimate Convenience and Comfort. Spent over 50K on the upgrades from the builder. The Look Out basement features builder separate Side entrance Door and oversized Look Out windows offering endless possibilities for customization. With thoughtful updates and attention to detail throughout, this home is unexceptional opportunity in this desirable neighborhood. (id:24801)
Homelife G1 Realty Inc.
87 Lola Crescent
Brampton, Ontario
Welcome To This Prestigious Luxury Family Home! Built In 2015, This Stunning 4 + 2 Bed, 3.5 + 1 Bath Residence Is Loaded With Upgrades. Features Include A Spacious Great Room With To Patio, Granite Counters, Backsplash, And Custom Cabinetry With Pantry. To Patio, Granite Counters, Backsplash, And Custom Cabinetry With Pantry. Upgraded Bathrooms, California Shutters, Pot Lights (Main, Loft, Master & Exterior), And $$$ Spent On Finishes Throughout. Double Door Entry, 9 Ft Ceilings, Hardwood Floors, And Stained Oak Staircase Complete This Elegant Home In A Family-Friendly Neighborhood. Stainless Steel Apps Samsung- Double Door Fridge, Samsung Gas Stove, Samsung Dishwasher, Samsung Washer, Dryer. (id:24801)
Homelife/future Realty Inc.
53 Rosefair Crescent
Toronto, Ontario
Discover this solid four bedroom bungalow situated on a spacious lot with endless potential. New roof 2024. Perfect for families, investor or renovator looking to make it their own. One bedroom in basement with separate side entrance-great potential for in-law suite. Generous lot for addition or landscaping. Bring your vision and update/renovate to your own style. Located in quiet neighbourhood. Close to all amenities. House being sold in "as is" condition. (id:24801)
RE/MAX Premier Inc.
10 Pickard Lane
Brampton, Ontario
Welcome to Beautiful Detached 3 bedroom home in a highly desirable neighbourhood available for lease. No need to look further, comes with three car parking with garage. Close to all amenities like bus stop, bank, schools, grocery stores, hwy 410/407/401. 2 Full washrooms, Shared Laundry. (id:24801)
Homelife Maple Leaf Realty Ltd.
7 Greenhills Square
Brampton, Ontario
Location very Close to Bramalea City Centre and Chinguacousy park. 3-Bedroom 2 Wash Detached house , Good Size Closets in all room. Eat In Kitchen, Finish Basement with 2 extra Rooms, Huge Driveway, W/O To BIG Backyard Ready To Enjoy Summer Bbq's In Privacy.3 Car parking at drive way. Transit And Schools At Your Doorstep, Close To Go Station, Hospital, Chinguacousy Park, Bramalea City Centre, Shopping Mall, Supermarket and many more. (id:24801)
Homelife/miracle Realty Ltd
77 Wildflower Lane
Halton Hills, Ontario
A Stunning Appx. 6 Years Old Beautiful Detached Home With 4 Bedrooms And 4 Washrooms. Corner Lot 2870 Sq Ft. Double Door Main Entrance, Lots Of Upgrade, 10Ft Ceiling In Main Floor & 9Ft In Second. Oak Hardwood Floor In Main And 2nd Floor Hallways. Oak Hardwood Stairs With Iron Pickets Rails. Smooth Ceiling In Main And Second Floor. S/S Appliances, Quartz Countertop And Double Under Mount Sink In Kitchen And Bathrooms, And Much More. Situated In A Highly Desired Area, This Property Offers Convenience At Every Turn. It Is Close to Schools, Parks, Plazas, Transit Options. (id:24801)
New Era Real Estate
65 Elnathan Crescent
Toronto, Ontario
Opportunity Knocks! Ideal for First-Time Buyers & Savvy Investors. Time to own your own home sweet home with double income opportunity from the 2 basement apartments. Fully renovated. Zebra blinds on main floor.This solid 3-bedroom bungalow is full of potential and perfect for anyone looking to live in or invest in a thriving neighborhood. Located just minutes from the new Finch West LRT and major highways, this sun-filled semi offers both space and income-generating potential. Property Highlights:Bright and spacious main floor with 3 bedrooms 2 finished basement units, each with its own separate entrance, kitchen, and bathroom. Current rental income of approx. Around $2,800/month from the basement units.Ideal setup for multi-generational living or live-in + rental arrangement .Prime Location:Close to top-rated schools, grocery stores, banks, and shopping centers. Quick access to highways 400, 401, and 407 Steps to public transit and the new Finch West LRT .Don't miss this incredible opportunity to own a home with built-in income potential in one of Torontos most convenient neighborhoods! Stop renting start being a landlord! (id:24801)
Homes Homes Realty Inc.
763 Apple Terrace
Milton, Ontario
Welcome to 763 Apple Terrace Executive Lease in Milton's Sought-After Cobban Community Experience upscale rental living in this stunning 3-bedroom, 3-bathroom detached home offering 1,689 sq. ft. in the family-friendly Cobban neighbourhood. Built in 2024, this modern residence offers both space and sophistication in a location known for its excellent schools, parks, and convenient access to shopping and commuter routes. The main level features an expansive great room with an electric fireplace, creating a cozy yet elegant space for everyday living and entertaining. The kitchen is designed for functionality with a seamless flow into the dining area perfect for morning routines or casual meals. Upstairs, the primary suite is a peaceful retreat with a 4-piece ensuite and walk-in closet. Two additional bedrooms are generously sized, including one with vaulted ceilings for added character. A second full bath and upper-level laundry offer practical convenience. This home has a thoughtfully designed layout ideal for families or professionals seeking comfort and elegance. Located in a quiet and growing community close to parks, trails, and major amenities, 763 Apple Terrace offers the best of modern suburban living. Spacious, stylish, and move-in ready this is the lifestyle upgrade you've been waiting for. (id:24801)
Real Broker Ontario Ltd.
16672 Centreville Creek Road
Caledon, Ontario
A Rare Caledon Estate. Welcome to this beautiful executive bungalow, privately nestled atop 25+ rolling acres in coveted Caledon. The main residence features a bright, open-concept layout with expansive living spaces, a family-style kitchen, and stunning countryside views. The spacious primary suite includes a luxe 4-piece ensuite, complemented by two additional bedrooms. A fully finished lower level adds a large family room with fireplace and wet bar, gym, office, and extra bedroom. The property offers a built-in 2-car garage, a separate detached 2-car garage, and plenty of additional parking. A second private drive leads to a renovated modern guest house with two self-contained apartments (2-bed & 3-bed) and a detached 3-car garage ideal for extended family, rental income, or multigenerational living. Equestrians will love the large horse arena, while outdoor amenities include a saltwater pool, tennis court, and lush landscaped grounds. Set on a gentle hilltop, enjoy panoramic views of the valley, paddocks, and beyond. A truly one-of-a-kind opportunity offering luxury, privacy, and endless potential. Please do not walk on the property without a confirmed appointment. (id:24801)
Homelife/response Realty Inc.
1447 Merrow Road
Mississauga, Ontario
Classic 4 Bed Bungalow With A Walk Out Basement On An Estate Lot In Lorne Park For Rent. Popular White Oaks / Hillcrest / Lorne Park School District. Double Car Garage And 4 Car Driveway Parking. 1,700Sqft + 800Sqft Finished Walkout Basement. Floorplan and Matterport Virtual Tour Available. Ask about a possible landscaping package - leave the grass and leaves to someone else. Electric car charger option. Pets and furry family are welcome. Landlord will do thorough checks on any potential tenant applications. (id:24801)
Royal LePage Signature Realty
1395 Chretien Street
Milton, Ontario
Absolutely stunning detached (2017 Built) home in the highly sought-after Ford community of Milton, At 2220 sq ft, your home is spacious for a family, with 4 bedrooms and 3.5 bathrooms, ideal for Miltons core demographic of young families and professionals The main floor features 9-ft ceilings, separate living and family areas, and an abundance of natural sunlight. The upgraded kitchen (quartz countertops, island, upgraded layout) and quartz countertops in all bathrooms add modern appeal increasing perceived value. , making it ideal for entertaining, Upstairs offers 4 generously sized bedrooms and 3 full bathrooms, including a luxurious primary suite with a walk-in closet and 5-piece ensuite. A second bedroom with a private ensuite makes this ideal for multigenerational living. Enjoy the privacy of no neighbors behind, A premium feature that offers privacy, natural views, and exclusivity, highly desirable in Miltons new developments.Situated in the Ford neighborhood (based on Chretien Sts location), a family-friendly area with top-rated 6 schools at the walking distance And proximity to amenities like Sherwood Community Centre, parks, and highways (401, 407). Being surrounded by six schools, a great location for families with young kids or teens. Unfinished Basement Offers potential for buyers to customize or add a legal basement apartment for rental income, a growing trend in Milton. this home is truly a must-see. Dont miss this exceptional opportunity to own a beautifully updated home in one of Miltons most desirable neighborhoods. STORAGE SHED IN BACKYARD. (id:24801)
Homelife Superstars Real Estate Limited
125 Macdonell Avenue
Toronto, Ontario
Beautifully Restored Victorian Home Downtown -3 storey, semi-detached, unfurnished, with all the modern conveniences. 5 bedrooms, 3 bathrooms, Finished basement with laundry and lower level nanny suite including 3 piece bathroom with steam. Formal living & dining rooms on the main floor. Kitchen has walk-out to a deck and a big backyard.2nd Floor Has 2 bedrooms one has a west facing balcony. Also a small office & 4 piece bath on this floor. 3rd floor has large primary suite with 3 piece ensuite bath, plus a beautiful timber frame addition with a wet bar & balcony overlooking the tree tops. Suitable for a family. Enjoy all the pleasures of living in Roncesvalles Village, walk to High Park, shopping, restaurants, cafes, The Revue Cinema, schools & the library. Convenient To TTC & just a 20 min. drive to the airport.On demand hot water, carpet free with hardwood on three upper levels. (id:24801)
Royal LePage Real Estate Services Ltd.
69 Tundra Road
Caledon, Ontario
Welcome to this well-maintained freehold and upgraded 1821 sq ft home, featuring 3 spacious bedrooms and 3 washrooms. Designed with an open-concept layout, this property boasts 9 ft ceilings on the main floor, large windows for natural light, and hardwood flooring. The modern upgraded kitchen and elegant oak staircase add to its charm.The master bedroom includes a private en-suite, offering both comfort and convenience. This home has been kept exceptionally clean and is move-in ready. Situated in a friendly neighborhood, its close to schools, shopping plazas, and all essential amenities. (id:24801)
Homelife Silvercity Realty Inc.
93 Kempenfelt Trail
Brampton, Ontario
Presenting 93 Kempenfelt Trail, Amazing Luxury Paradise Built 1744 Sq ft In a Sought after Northwest Neighborhood. This Marvelous 3 Bedroom 3 Washroom home with 9Ft ceiling on the main Floor, Family size open concept Kitchen with Extended Cabinets, Granite Counter Top, Centre Island with Breakfast Bar, Separate Breakfast area with a sliding door to Fully fenced Yard, Living room Combined with Dining with a Large Window and Natural Light. Leading to a Second Level, Oak Staircase, 3 Magnificent Bedrooms, Master Bedroom with Coffered ceiling, 5 Pc Ensuite with a Tub and Large Standing Shower, W/I Closet and His Double Closet, 2nd and 3rd Bedrooms with Large window, Lots of Natural Light and Closet. Convenient 2nd Level Laundry with Closet and Shelves. Newley Built Basement a Den and Recreation Room, Plenty of Storage, Pot Lights . Door from Garage to House and to Backyard. Long Driveway can accommodate 2 Medium Cars and NO Sidewalk. Freshly Painted Main Level, Near By Shopping and 8 Minute To The ***Mount Pleasant GO*** . Tenants pays 100% of all Utilities, California shutters throughout. (id:24801)
Homelife/miracle Realty Ltd
17 Folcroft Street
Brampton, Ontario
Priced to sell and Brand New, this stunning 3-bedroom home backs onto a serene ravine and offers the perfect blend of luxury, space, and functionality for families. Featuring 9 ceilings on the main floor, a thoughtfully designed layout with separate living and family rooms, and a bright open-concept family room ideal for entertaining, this home is sure to impress. The beautifully upgraded chefs kitchen boasts granite countertops, a stylish backsplash, stainless steel appliances, and ample cabinetry. Upstairs, enjoy elegant hardwood flooring throughout, a hardwood staircase on all levels, and a luxurious primary suite complete with a large walk-in closet, spa-like 5-piece ensuite, and a private balcony overlooking the ravine. With two balconies offering breathtaking views, upgraded light fixtures, and pristine condition throughout, this home is a rare opportunity you wont want to miss! (id:24801)
RE/MAX West Realty Inc.


