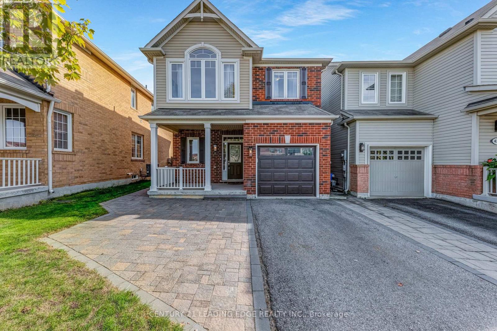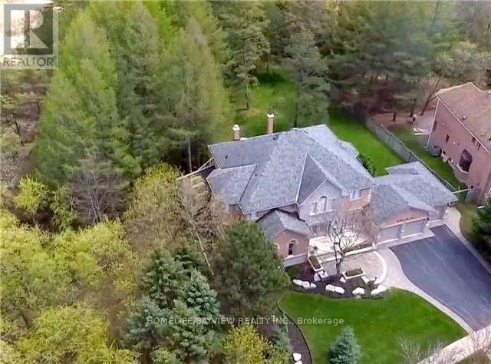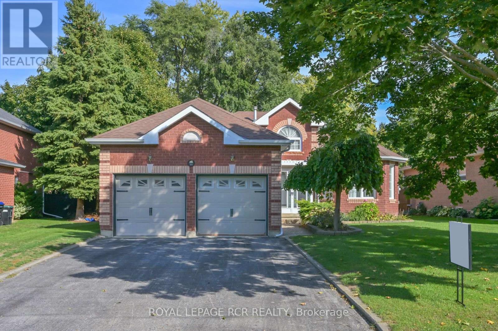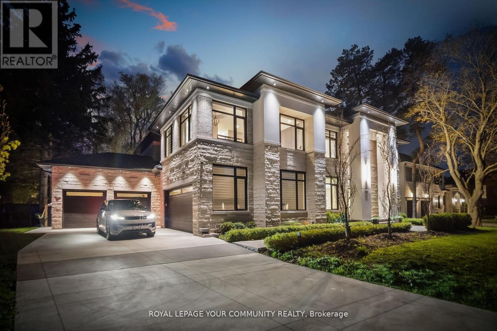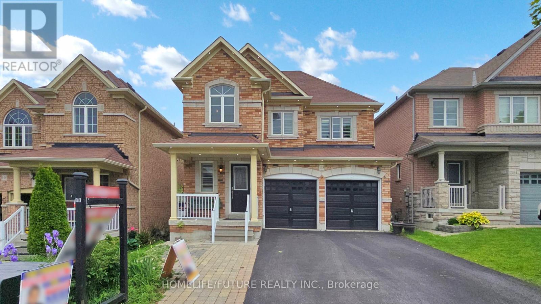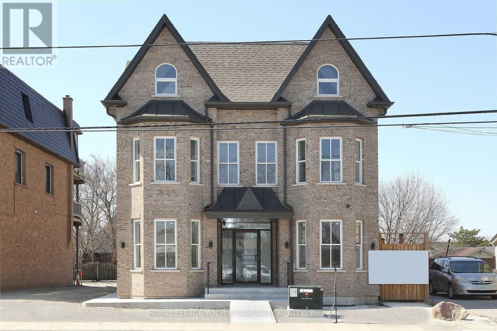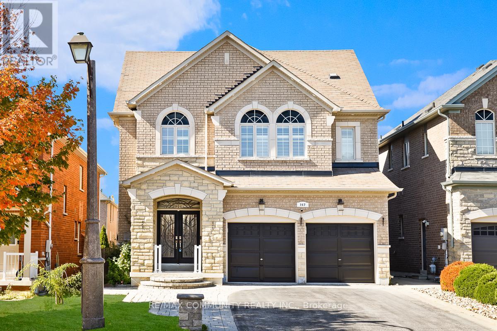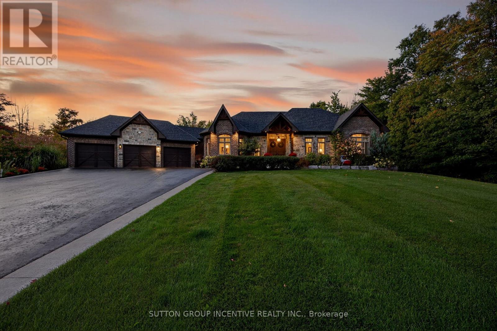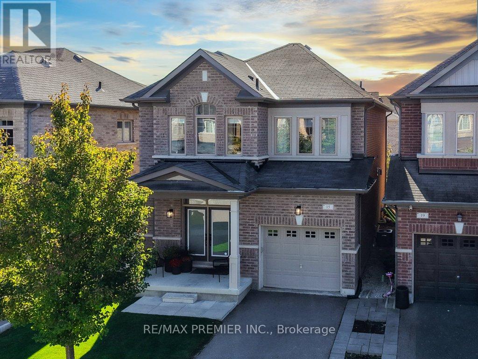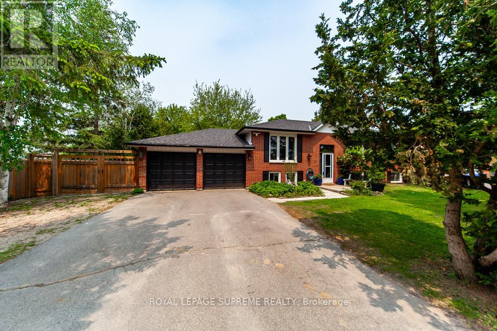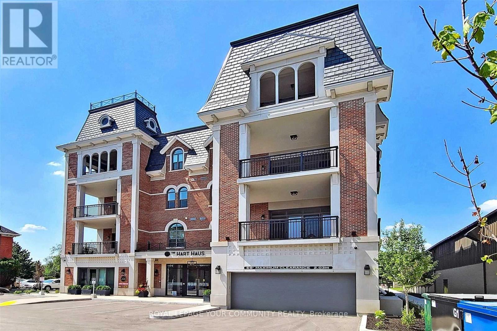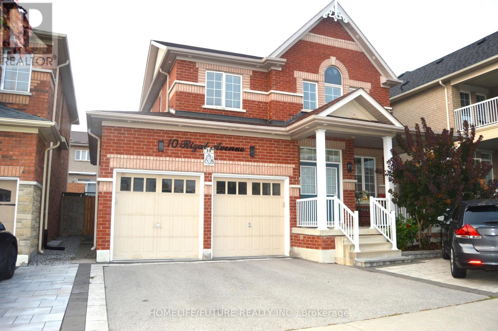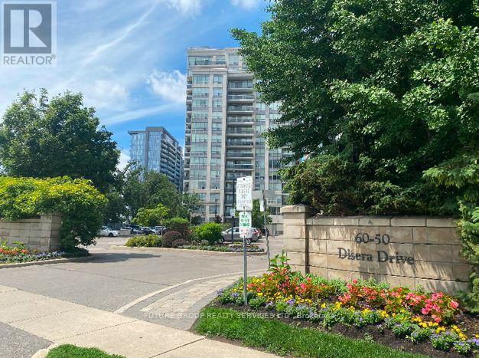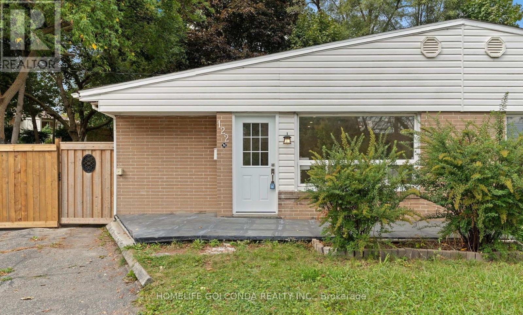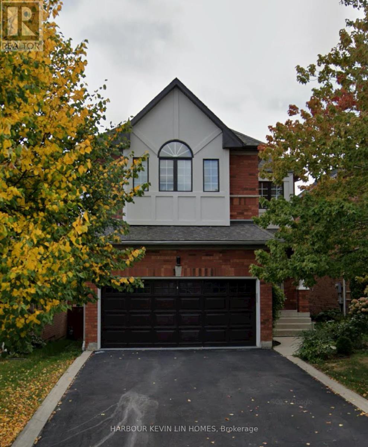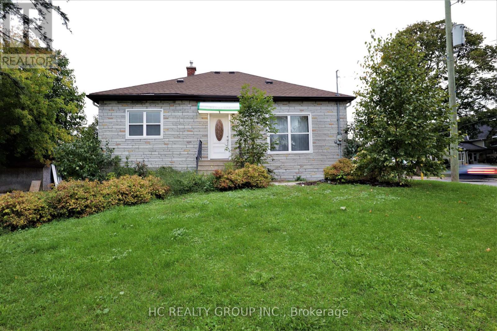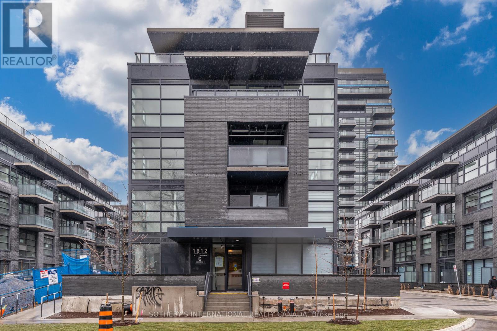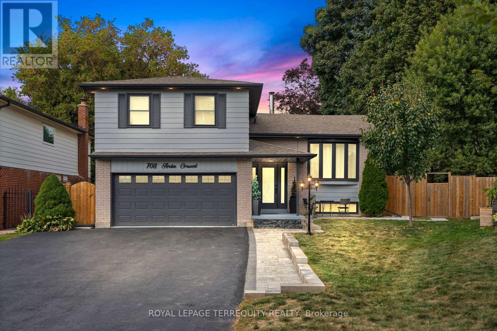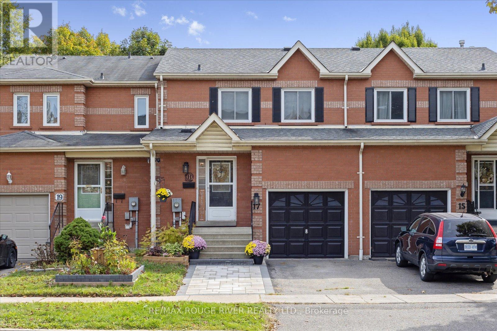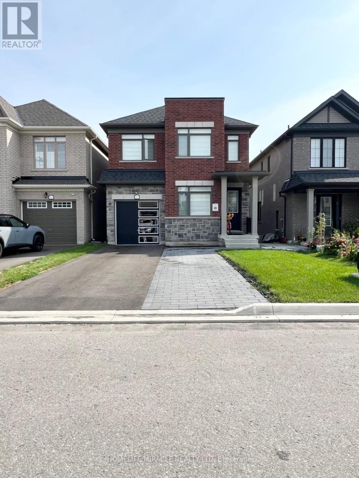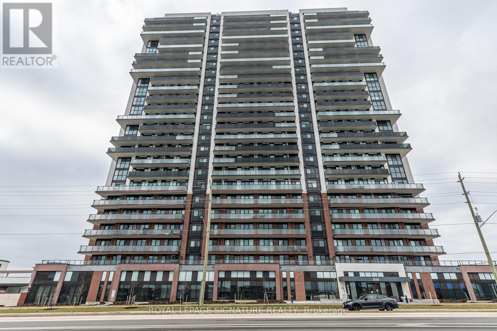46 Elmeade Lane
Whitchurch-Stouffville, Ontario
No Offer Date! Step inside this 3-bedroom family home at 46 Elmeade Lane, located in a desirable area of Stouffville. This well-maintained property features landscaped front and back yards and a bright, functional layout. The living and dining areas offer plenty of space to relax and entertain. The kitchen includes ample cupboard space, stainless steel appliances, and a walkout to the private backyard, with no houses directly behind and a scenic greenspace view. Upstairs, you'll find generously sized bedrooms, with the primary featuring an ensuite and a walk-in closet. There's also an additional area that can serve as a sitting room, office, or flexible space. Conveniently located near schools, parks, trails, shopping, GO Transit, and all of Stouffville's amenities, this home is a great opportunity for families or anyone looking to settle in a welcoming community. (id:24801)
Century 21 Leading Edge Realty Inc.
25 Willow Farm Lane
Aurora, Ontario
Hills Of St Andrews, Fabulous Private 1/2Acre Ravine Lot, Mature Trees, 4000 Sqft, 5 Bedrooms+6 Baths, Finished Basement, Main Floor Den/Office With Separate Entrance, Gourmet Kitchen With Granite Counters, Grand Foyer, 2 Fireplaces, Formal Separate Dining Room, Oversized Master Bedroom With 5Pc Ensuite, 3 Car Garage, Quick Walk To St. Andrews College, Parks, Trails & Amenities. this home offers the perfect blend of luxury, comfort, and convenience. Don't miss out on the opportunity to make this your dream home. Furnished or partially furnished option available at an additional cost. Contact the listing agent for more details. (id:24801)
Homelife/bayview Realty Inc.
159 Bowerman Boulevard
New Tecumseth, Ontario
Beautiful all brick bungalow located on one of Alliston's finest streets. Mature trees compliment the very well maintained flower beds and landscaping all creating great curb appeal. Large paved driveway with parking for 6 cars. Step into the front covered porch area, great spot for getting out of the elements. From there you enter the vaulted foyer complete with closet, ceramics giving that open, airy feeling, french doors lead to living /dining area which is a bright, open space with gleaming hardwood floors and a large window seating area. Enter into the generous sized eat in kitchen that a chef would love- granite counters, lot of cupboard and walkout to a very private fenced back yard. 3 nice sized bedrooms with the primary bedroom boasting a walk in closet and ensuite. Enjoy convenience of main floor laundry with entrance to garage. Large finished basement has oversized rec room, large bedroom, full washroom and LOTS of storage space. Perfect family home walking distance to pool, banks, hospital, shopping etc. (id:24801)
Royal LePage Rcr Realty
115 Patricia Drive
King, Ontario
The Harmonious Twist Of Modern Design & Elegance Is Awe-Inspiring. The Layout Is Perfect! Dramatic Finishes & Details, From The Modern Steel Staircase To The Two Story European-Style Windows. The Ability To Make Modern Feel Warm Is Present As It Is Profound. Heated Concrete Drive-Way. 4 Car Garage. Pool, Cabana, Hot Tub, BBQ Station & Intricate Lighting Features Will "WOW" You! Irrigation, Surveillance & Security Systems. Smart Home System To Help Navigate All 5858 Sq.ft. Above Ground. In-wall Speakers, Electric Window Coverings & Designers Dream Lighting Fixtures + Build In LEDs. Heated Porcelain & Wood Floors Open Up To A Massive Kitchen Adorned With Miele Appliances, Centre Island & A Hidden Massive Pantry. Glass Bolstered Railings Guide You Up To 5 bedrooms Each Featuring Their Own Private Ensuite & Walk In Closet. The Primary Bedroom Boasts A Massive Spa Worthy Ensuite & Private Terrace Overlooking The Entertainers Dream Pool Area. Mature Trees Surround You In Privacy! The Lower Level Features 2 Additional Bedrooms, A Gym With Juice Bar & A Theatre Room! Walk Up From Lower Level To Back Yard. Minutes To Shopping, Parks, Schools & Public Transportation. The Perfect Family Home, Custom Built For The Most Driven, Who Deserve To Spoil Themselves. A Family Location In Beautiful King City! (id:24801)
Royal LePage Your Community Realty
153 Jonas Millway
Whitchurch-Stouffville, Ontario
Welcome To 153 Jonas Millway A Stunning Family Home In The Heart Of Stouffville! This Beautifully Maintained 2-Storey Detached Home Offers Over 2,600 Sq Ft Of Elegant Living Space Above Grade, Complete With A Finished Basement And A Spacious Double-Car Garage. Nestled In A Quiet, Family-Friendly Neighborhood, This Property Is Perfect For Those Seeking Both Comfort And Convenience. Step Into The Upgraded Kitchen Featuring Sleek Quartz Countertops, Perfect For Both Everyday Living And Entertaining. The Inviting Family Room Showcases A Cozy Fireplace, Creating A Warm And Welcoming Atmosphere. Located Just Minutes From Top-Rated Schools (Barbara Reid Public School & Stouffville District Secondary School), Hospitals, The GO Station, Shopping, Dining, The Community Centre, Library, And Major Highways This Home Truly Offers The Best Of Modern Suburban Living. Don't Miss Your Chance To Make This Exceptional Home Yours! (id:24801)
Homelife/future Realty Inc.
B1 - 352 Main Street N Street
Markham, Ontario
Markham village ,near shopping mall, Go Station, Restaurants, parks, etc. Quite Residential neighborhood. One bedroom Apt, (lower floor) High Ceilings. separate bedroom with window and closet, open concept kitchen, with quartz counter top, S/S fridge ,Glass top stove, pot lightings, Heated flooring. (id:24801)
Royal LePage Your Community Realty
167 Jonas Millway
Whitchurch-Stouffville, Ontario
Absolutely stunning 2801 sq ft detached home with double garage in one of Stouffville's most sought-after family-friendly neighbourhoods, featuring 4 spacious bedrooms, 4 modern bathrooms, an open-concept layout with hardwood flooring, pot lights throughout, and a chef-inspired kitchen with quartz countertops, custom backsplash, and high-end stainless steel appliances. The rare no-sidewalk driveway accommodates up to 7 vehicles (5 outside, 2 in garage), while the prime location offers walking distance to Stouffville Leisure Centre, Byers Pond Park, top-rated schools, and close proximity to Walmart, grocery stores, Hwy 48, Hwy 407, Hwy 404, and all amenities. Combining modern finishes, a functional layout, and unbeatable convenience, this home is the perfect blend of luxury and comfort. Sure to impress the moment you walk in. (id:24801)
RE/MAX Community Realty Inc.
431 Rita's Avenue
Newmarket, Ontario
This 6-year-old, 2,005 sq. ft. detached 4-bedroom home offers 2.5 bathrooms and modern finishes throughout. The inviting front foyer with wainscoting leads into a bright, thoughtfully designed main floor combining style, comfort, and functionality. The upgraded kitchen is a chef's dream, featuring stainless steel appliances, quartz countertops, a ceramic backsplash, centre island, and oversized pantry. The dining area flows into a large living room with a shiplap feature wall and a walk-out to the back deck. Upstairs, the spacious primary suite includes a walk-in closet and a luxurious 5-piece ensuite with freestanding tub and glass shower. Three additional bedrooms, all boasting closets with organizers, provide ample space for family or guests. The unfinished basement with cold storage and bathroom rough-in provides excellent potential for a recreation room, home office, or additional living space. The home offers direct access to the single-car garage and parking for two additional vehicles in the driveway. Enjoy a fully fenced yard backing onto a park with no neighbours behind. Located close to excellent schools, parks, walking trails, Upper Canada Mall, dining, transit, a quick drive to the 404 & 400 highways and the GO. This move-in ready home combines privacy, modern design and convenience. Come Fall in Love! (id:24801)
Keller Williams Referred Urban Realty
1707 Wilkinson Street
Innisfil, Ontario
EXPERIENCE EXECUTIVE ESTATE LIVING AT ITS FINEST! DISCOVER A COMMUNITY WHERE LUXURY MEETS LIFESTYLE. NESTLED IN A SERENE NATURAL SETTING, THIS EXCLUSIVE EXECUTIVE ESTATE NEIGHBORHOOD OFFERS THE PERFECT BALANCE OF TRANQUILITY & CONVENIENCE. STROLL ALONG PICTURESQUE WALKING TRAILS, CYCLE THROUGH SCENIC LANDSCAPES,OR SPEND YOUR AFTERNOONS GOLFING ON NEARBY COURSES. THE LAKE IS JUST STEPS AWAY,ENJOY PADDLE BOARDING,KAYAKING,OR SIMPLY SOAKING IN THE PEACEFUL WATERFRONT. THIS IS MORE THAN JUST A HOME, ITS A LIFESTYLE! THIS EXECUTIVE CUSTOM BUILT HOME WAS FEATURED IN TWO "HALLMARK MOVIES". STUNNING 5 BEDROOM, 4 BATH BUNGALOW WITH A WALK OUT BASEMENT & SEPARATE IN-LAW SUITE. MANY GREAT EXTERIOR FEATURES :UPPER & LOWER GARAGES, HIGH END STONE/GRANITE/WOOD,RESORT STYLE BACKYARD W/DOUBLE KIDNEY SHAPED POOL/WATERFALLS/HOT TUB/FIRE PIT/NEW POOL LINER & COVER 2025,PROF. LANDSCAPED W/INGROUND LIGHTING & GARDEN PATHS, CABANA W/OUTDOOR KITCHEN W/FRIDGE/SINK/NAPOLEON PROPANE BBQ/OUTDOOR SHOWER,INGROUND IRRIGATION SYSTEM,TERRACED 3 SEASON MUSKOKA ROOM W/WOODBURNING FIREPLACE & SLATE TILES,GARDEN SHED, EXTENDED DRIVEWAY PAD, NEW AC 2025 ++ THE MAIN LEVEL IS OPEN CONCEPT W/HIGH CEILINGS, CHEF'S KITCHEN W/SUB ZERO FRIDGE & AGA EUROPEAN STOVE/DISHWASHER/BUILT IN MICROWAVE/PREMIUM SURFACE "BLACK COSMIC"GRANITE TOPS, CUSTOM BUILT-IN TABLE BENCH,EXPANSIVE 20' STONE WOOD BURNING FIREPLACE W/DESIGNER MANTEL, PRIMARY BEDROOM W/COFFERED CEILING & LUXURY ENSUITE/LARGE SPA SOAKER TUB/ SHOWER/OVERSIZED WALK-IN CLOSET, FORMAL DINING ROOM, MAIN FLOOR LAUNDRY W/BUILT IN STORAGE BENCH, SMART HOME/SONOS BUILT-IN SOUND SYSTEM INTERIOR & EXTERIOR, 10' CEILINGS/20' CEILING IN GREAT ROOM, 7 STAGE WATER FILTRATION SYSTEM, SMART CLIMATE CONTROL,CUSTOM WINDOW COVERING+ LOWER LEVEL IS FULLY FINISHED WALKOUT/PRIVATE GARDEN IN-LAW SUITE,CUSTOM KITCHEN W/GRANITE/2 BEDROOMS/BUILT IN LAUNDRY/CUSTOM BAR & CANTINA/POOL TABLE/PROPANE HIGH EFFICIENCY FIREPLACE/9'CEILINGS W/LARGE WINDOWS & PATIO DOORS/3 CAR GARAG (id:24801)
Sutton Group Incentive Realty Inc.
15 Kincardine Street
Vaughan, Ontario
This beautifully upgraded, sun-filled 3-bedroom, 4-bathroom home (approx 1,800 sqft/2,700 with finished basement) is tucked away on a quiet, low-traffic street in prestigious Kleinburg. Meticulously maintained, it offers over $125,000 in upgrades and thoughtful features throughout. A double-door entry welcomes you into a bright foyer with 9-ft ceilings. Large windows fill the home with tons of natural light. The open-concept kitchen is a chefs dream, showcasing granite countertops, a centre island with breakfast bar, pantry cabinet, SS chimney hood fan and Carrera marble subway tile backsplash. The adjoining family room is perfect for everyday living and entertaining, while direct garage access and mudroom with a closet add convenience. Premium features include oak flooring, an oak staircase with iron pickets, pot lights, central vacuum and custom Silhouette window blinds. Upstairs, the luxurious primary suite offers a coffered ceiling, his & hers closets (walk-in + double) and a spa-like ensuite with soaker tub and glass shower. Two additional bedrooms share a full bath, alongside a laundry room with quartz counters and custom cabinetry. Every closet in the home is upgraded with custom built-in organizers for maximum storage.The finished lower level expands living space with an open-concept area for a rec room, gym, or playroom, plus a separate room with a window and closet - suitable as a bedroom or office, and a storage room and a cantina. Step outside to a professionally landscaped backyard with Permacon mega pavers, modern horizontal wood fencing, irrigation system (front & back), exterior smart lighting, dual side-gated access & gas BBQ hookup. Located in a highly desirable community near parks, trails, shops, cafés, golf courses, top-rated schools, with quick access to highways, the airport, and downtown via the 427 extension.This move-in-ready Kleinburg gem is not to be missed! (id:24801)
RE/MAX Premier Inc.
2 Orsi Street
Adjala-Tosorontio, Ontario
Beautifully Renovated Bungalow on a Premium Lot! Move-in ready brick bungalow on a stunning 86.58' x 167.22' landscaped lot. Features include a brand-new kitchen with modern finishes, renovated bathrooms with limestone, solid limestone & oak flooring, and bright finished walk-up basement with fireplace. Updates include roof (2020), furnace (2015), new trims, windows & sliding door. Enjoy an extended patio, 2 sheds, and plenty of space inside & out. A stylish, fully upgraded home with incredible potentialdont miss it! (id:24801)
Royal LePage Supreme Realty
#303 - 208 Main St Unionville Street
Markham, Ontario
A boutique condominium in the heart of historic Unionville on Main St. Northeast-facing 1,542 sq. ft. suite with 3 bedrooms, 2 bathrooms, plus a 200+ sq. ft. terrace overlooking Main St. Unionville, complete with natural gas hook-up for BBQ. Features include 10 coffered ceilings, an open-concept gourmet kitchen with large island, and a spacious living room with walk-out to the terrace and expansive views. Primary bedroom with 5-pc ensuite, 2nd bedroom with 4-pc ensuite, and 3rd bedroom with semi-ensuite. Just steps to Toogood Pond & trails, restaurants, shops, parks, community centre, library & Hwy 7. Located near top-ranked Unionville High School and Bill Crothers Secondary School. (id:24801)
Royal LePage Your Community Realty
Bsmt - 10 Rizal Avenue
Markham, Ontario
Excellent Location! 5 Min To Markham & Steeles, Quiet Neighborhood. Newly Built Two Bedroom Basement Apartment In Highly Demanded Box Grove Area With One Parking. Open Concept Kitchen With Quartz Countertop, Backsplash & Brand-New Stainless Steel Appliances. 3 Pc Washroom With Glass Shower & Quartz Countertop. Pot Lights & Laminate Flooring Throughout. Private Laundry. Close To Schools, Steps To YRT, Hwy 407, Banks, MS Hospital, Shopping Center & All Amenities. Snow Removal On Tenant's Driveway Parking, Tenant Insurance & 30% Utilities Are Tenant's Responsibilities. Basement Is Suitable For Single Individual Or A Couple. (id:24801)
Homelife/future Realty Inc.
1408 - 60 Disera Drive
Vaughan, Ontario
Prime Thornhill Location! Rarely offered largest one bedroom suite in a luxury building with top recreation facilities. Indoor pool, whirlpool, party room, gym, guest suite, 24 hours security, concierge in the lobby, security system in the unit. 600 sq ft by the builders plan, huge balcony, 9ft ceiling, ensuite laundry, walk in closet, double size linen closet. Steps to shopping, restaurants, highways, public transit, schools, etc. (id:24801)
Future Group Realty Services Ltd.
Basement - 122 Longford Drive
Newmarket, Ontario
Beautifully Fully renovated legal Basement Apartment Registered With The Town Of Newmarket(ADU) With Separate Entrance is situated in an unbeatable location. Tenants must be non-smokers & no pets, responsible for 1/3 of the utilities ( water, hydro, gas & hotwater tank ),and required to carry personal liability and contents insurance. 1 Parking Spots Included.Ceramic floors and pot lights . A modern kitchen with European cabinets, Dishwasher , BrandNew Stainless steel appliances and an updated bathroom with tiles and vanity. The Unit hasseprate laundry. Just steps from Upper Canada Mall, 4 Minute drive to Southlake Hospital, andclose to the GO Station and Main St. downtown Newmarket. Enjoy a spacious with easy access toshopping, dining, and major highways (404 & 400). Great School district . (id:24801)
Homelife Golconda Realty Inc.
69 Snively Street
Richmond Hill, Ontario
Southern facing rear grounds backing to City owned property with front yard facing toward natural pond creates scenic natural views from every angle! Rear grounds curated for seamless indoor and outdoor living with ease, boasting Armour rock, concrete slab walkway, upper & lower entertainment areas, access to main level plus lower level, and space for a pool & cabana should your heart desire. Designed to blend classic chateaux of Bordeaux elegance and modern architecture. Floor to ceiling tile mosaics, flat and fluted floor to ceiling paneled walls with LED channel lighting and window walls ushering natural light into your living space. Comfort and sophistication intertwine with open concept living, sensor-activated cabinets, in-fridge cameras, butler's pantry, HiFi speaker system with high-fidelity music at your command and customized architectural light fixtures. Two dedicated office spaces for the modern family. Two laundry rooms. Primary bedroom resort like retreat presents a ensuite bath overlooking ravine with glass enclosed shower. All 2nd floor baths w/ heated floors. Lower level with impressive wet bar area for entertainment, 7.2 THX certified sound system to your soundproofed theater turns movie night into an experience, professionally designed dry sauna, exercise room plus additional sleeping quarters. Triple car garage with soaring ceilings provide clearance for a lift if needed. Commercial grade WiFi access point to each floor & backyard, built-in home automation control stations to control security, appliances etc. spray foam insulated basement, rough-in for dual functional solar system to support electricity generation & off-peak energy storage, centralized humidifier and dehumidifier, EV charger rough-in, & eco-conscious grass pavers. Striking distance from great golf courses, amenities of Richmond Hill, Aurora, Newmarket, King City and Stouffville. Short drive to SAC, SAS, HTS, Picking College, CDS, and Villanova College. (id:24801)
Keller Williams Empowered Realty
25 Desert View Crescent
Richmond Hill, Ontario
Location! Location! Location! Spacious One Bedroom Basement Apartment With Separate Entrance, Full Kitchen, Private Laundry, 3Pc Bathroom, And Driveway Parking. Conveniently Situated Close To Schools, Parks, Public Transit, Shopping, And All Amenities.Location! Location! Location! Spacious One Bedroom Basement Apartment With Separate Entrance, Full Kitchen, Private Laundry, 3Pc Bathroom, And Driveway Parking. Conveniently Situated Close To Schools, Parks, Public Transit, Shopping, And All Amenities. (id:24801)
Harbour Kevin Lin Homes
18 Glendennan Avenue
Markham, Ontario
Beautiful Semi-Detached Home In Highly Sought-After "Original Cornell" Village. Stately, All Brick, Open-Concept Home with soaring 10 FT ceiling On A Quiet, Tree-Lined Street In This Family Friendly Community. Upgraded Throughout With Hardwood Flooring On Main And Second Floors, Stylish Light Fixtures, And An Elegant Staircase. The Modern Kitchen Features Quartz Countertops, Ceramic Backsplash, And A Walk-Out To A Professionally Installed Wooden Deck and paved interlock In The Backyard Perfect For Outdoor Enjoyment And Entertaining. The Finished Basement Includes An Open Concept Layout With Pot Lights, Smooth Ceiling. Prime Location!!!. Just Minutes To School, Parks, Community Centre, Hospital, Public Transit, And All Amenities. A Must-See Home Offering Comfort, Style, And Convenience! (id:24801)
Homecomfort Realty Inc.
94 Prospect Street
Newmarket, Ontario
Solid Bungalow On A Wide 110 Lot In A Prime Newmarket Location. An Ideal Blend Of Business Potential And Family Living. The Main Floor Offers Three Spacious Bedrooms, A Large Living Room, Renovated Kitchen & Washroom, Along With A Separate Washer & Dryer. The Fully Finished Basement Features A Private Separate Entrance, Full Kitchen, Its Own Laundry, And A Full Washroom - Perfect For Extended Family, Guests, Or Rental Income. This Property Offers Flexibility For Investors, Multi-Generational Families, Or Those Seeking A Home Business Setup (Zoning Permits Home-Based Business). Steps To Southlake Regional Health Centre, Public Transit, GO Station, Main Street Shops, Riverwalk Commons & Fairy Lake. (id:24801)
Hc Realty Group Inc.
139 C - 1612 Charles Street
Whitby, Ontario
Welcome to The Landing at Whitby Harbour, where modern comfort meets lakeside living. This two-storey 2+2 bedroom residence offers a rare blend of style, functionality, and convenience in one of Whitby's most desirable waterfront communities. Spanning two thoughtfully designed levels, the home is anchored by a private 140 sq. ft. terrace, a perfect retreat for morning coffee, evening dining, or entertaining beneath the open sky. Inside, the interiors are elevated with custom window coverings and a sophisticated palette that complements the natural light throughout. The versatile floor plan offers two bedrooms plus two flexible spaces that can serve as home offices, guest quarters, or creative studios adaptable to the rhythms of modern life. Parking and locker are included for ultimate convenience. Beyond your front door, discover an enviable location. Stroll to the Whitby Marina and waterfront trails, enjoy dining at nearby boutique restaurants and cafés, and take advantage of quick connections to downtown Toronto with the Whitby GO Station just steps away. Commuters will appreciate seamless access to Highway 401, 412, and 407, while residents benefit from proximity to top-rated schools, Lakeridge Health Oshawa, and everyday essentials. At The Landing, you are not simply purchasing a home, you are investing in a lifestyle defined by comfort, connection, and coastal charm. (id:24801)
Sotheby's International Realty Canada
708 Aruba Crescent
Oshawa, Ontario
Welcome to 708 Aruba Crescent, nestled in Oshawas highly sought-after Northglen community! This beautifully updated 3+1 bedroom, 3 bathroom home is perfectly located just minutes to schools, parks, transit, and the Oshawa Centre. Step inside to find a bright and modern interior with engineered hardwood and vinyl flooring throughout no carpet! The home boasts updated light fixtures, renovated bathrooms, and an upgraded staircase that add a stylish touch. The open-concept kitchen features stainless steel appliances, quartz counters on the island, a breakfast bar, and an eat-in area with walkouts to your backyard oasis. Enjoy a large pie-shaped lot with mature trees, modern interlocking, a two-level deck, and no sidewalk perfect for entertaining or family fun. The driveway offers parking for up to 8 vehicles plus garage access. Upstairs, the primary bedroom retreat includes a feature accent wall, walk-in closet, and a spa-like 4-piece ensuite. The fully finished basement extends your living space with a rec room, wet bar, additional bedroom, and plenty of storage. With over 2,200 sq. ft. of total living space, 2 walkouts to the backyard, exterior pot lights, and numerous recent upgrades, this home truly has it all. Dont miss your chance to own this perfect family home in one of Oshawas most desirable neighborhoods! (id:24801)
Royal LePage Terrequity Realty
17 Wallace Drive
Whitby, Ontario
Give yourself an early Christmas gift! This over improved lovely 3 bedroom Freehold Townhome in Whitby is the one. No Maintenance fee. Spacious Living and Dining areas with Pot Lights and beautiful crown moulding. Walk out from the Dining room to an Entertainer's backyard with a 2 -tier deck and gazebo. Good size Kitchen. The Hardwood staircase with wainscotting leads to the second floor featuring a Primary bedroom with upgraded 3pc. ensuite and 2 good size secondary bedrooms and upgraded main bathroom. The Basement is finished as a cozy Rec. room with an electric fireplace, built-in shelving and surround sound. Close to all amenities. Close to highways and public transit. This home is truly special. No work to be done, just move in and enjoy (id:24801)
RE/MAX Rouge River Realty Ltd.
1017 Lockie Drive
Oshawa, Ontario
Welcome to the 2.5 years, fabulous detached home, in highly sort-after Kedron North Oshawa, Offers style, comfort and convenience. Ideally Located near schools, parks, bus stop, grocery stores and local market for families seeking modern living. This stunning home is the epitome of form and function in living spaces! packed with over $100,000 in builders upgrade. The 4+2 bedrooms and 3+1 bathrooms offers form and function. The main floor is designed for entertaining, with a functional yet thoughtful and bright layout, 9' Smooth Ceiling, 8' extended height doors, a premium engineered hardwood flooring, flows seamlessly into dining and kitchen area (no tiles in kitchen), the kitchen that's heart of the home, equipped with, extended cabinetry, granite countertops, a dramatic granite waterfall island, built-in cooktop, oven and microwave and a Samsung 4-door smart fridge with LED display, 8' French door from dining, leads to the deck, enhances open feel, perfect for barbecue and outdoor gathering, a smart home package w/video doorbell, programmable thermostat, water leak sensor and central vacuum. Upgraded stair case with iron pickets, upstairs includes spacious bedrooms with upgraded carpet and premium engineered hard wood hallway, while bathrooms features upgraded tiles, granite countertops, undermount sinks and frameless glass standing shower. An extended driveway (no sidewalk) fits 5 cars and fenced backyard adds privacy. A stone and rest-all-brick exterior boosts curb appeal. Close to Bus Stop, Walmart, Home Depot, banks, Cineplex, Restaurants, parks, Durham College, Ontario Tech University, top-rated schools, Costco, Lakeridge Hospital and Hwy 407/7 (id:24801)
Homelife/miracle Realty Ltd
2020 - 2550 Simcoe Street
Oshawa, Ontario
Welcome to this stunning 1-bedroom, 1-bathroom condo offering over 500 sq. ft. of thoughtfully designed living space on a higher floor with breathtaking west-facing views of the city. Perfect for first-time homebuyers or savvy investors, this unit combines modern living with unbeatable convenience. Step inside to a bright, open layout that makes the most of every square foot. The large windows bring in plenty of natural light, highlighting the beautiful cityscape views the perfect spot to enjoy a morning coffee or evening sunset. This building is packed with exceptional amenities designed for todays lifestyle, including a fully equipped spin room and gym, movie theatre, business centre, multiple lounge areas, party room, games room, and dining room. For those who love outdoor living, enjoy the expansive outdoor patio with gazebos and BBQs ideal for gatherings with family and friends. Located in the heart of Oshawa, you'll have everything you need right at your doorstep. From grocery stores to Costco, shopping, dining, and everyday conveniences are just minutes away. Don't miss this amazing opportunity to own a modern condo in a vibrant community, with every comfort and amenity at your fingertips. Book your showing today this one wont last! (id:24801)
Royal LePage Signature Realty


