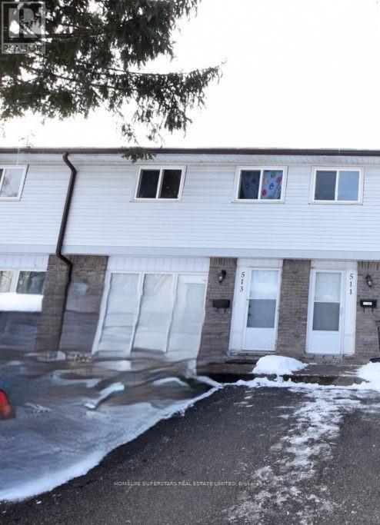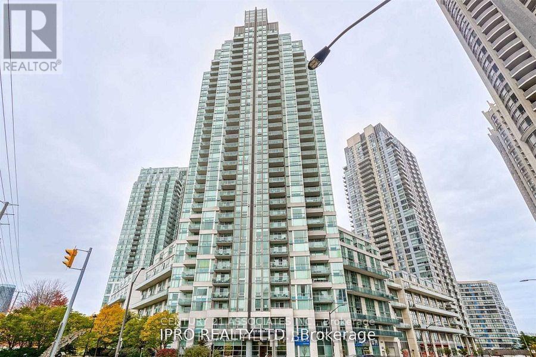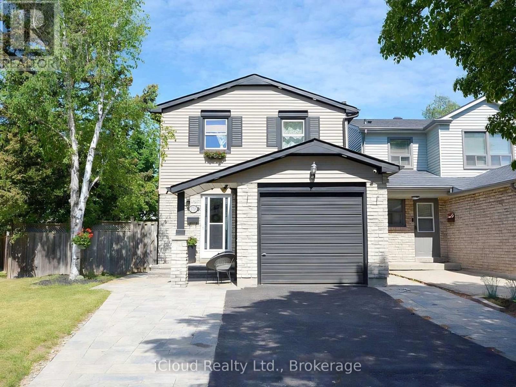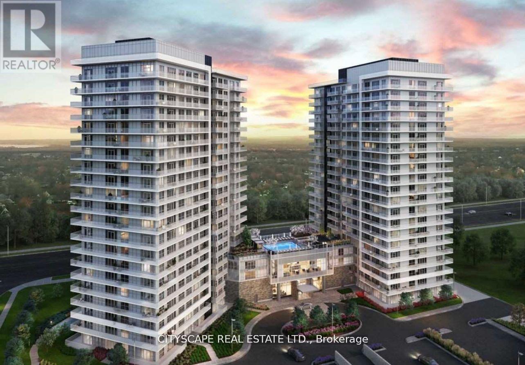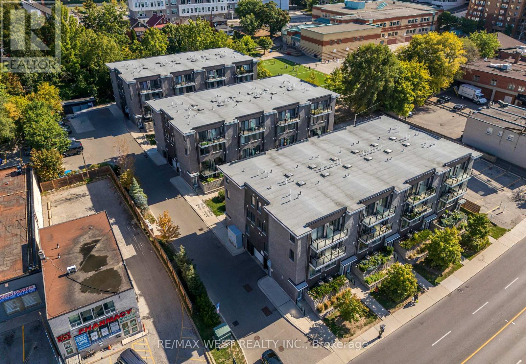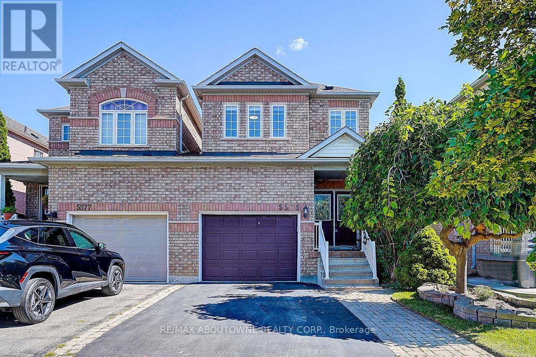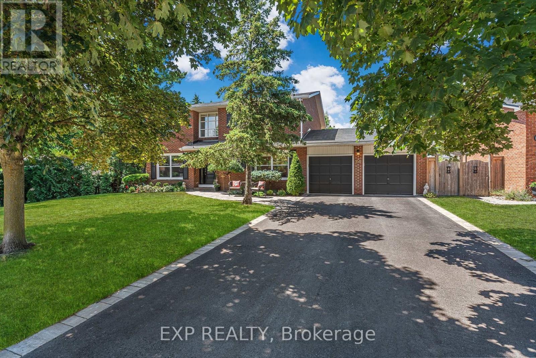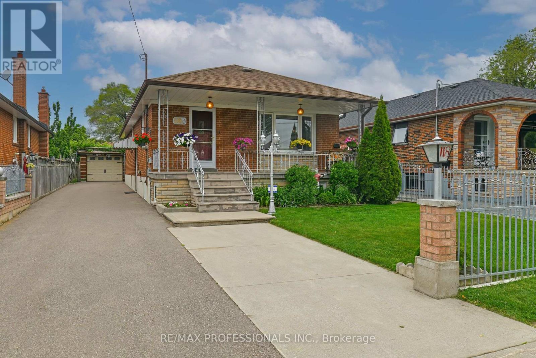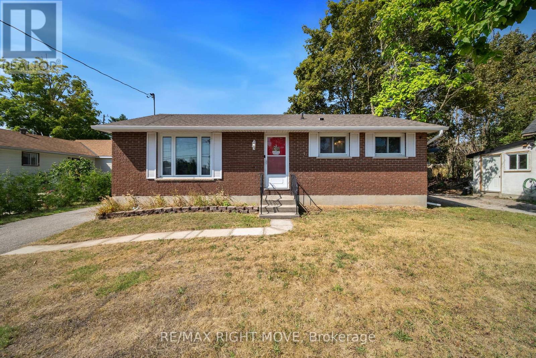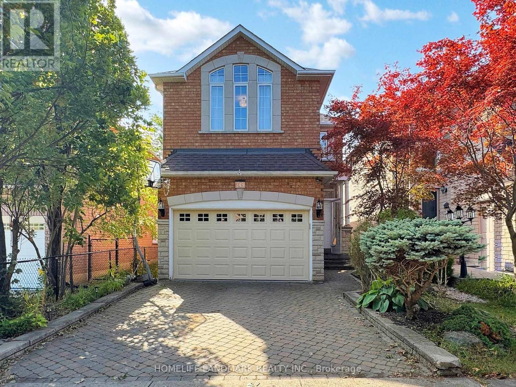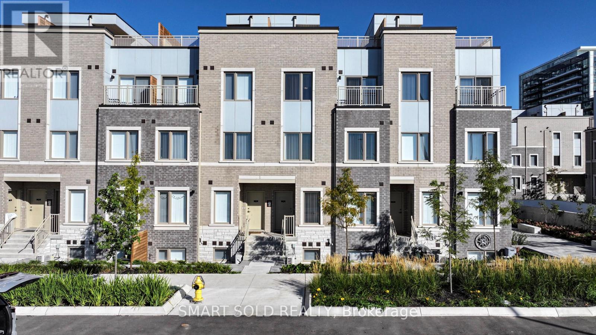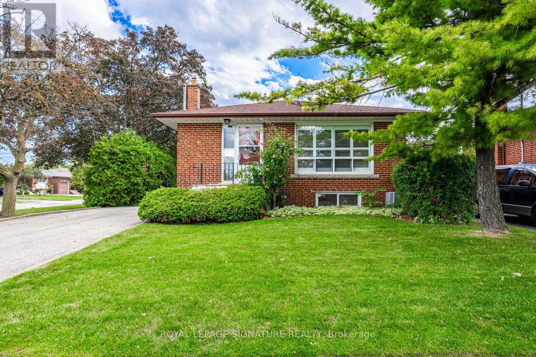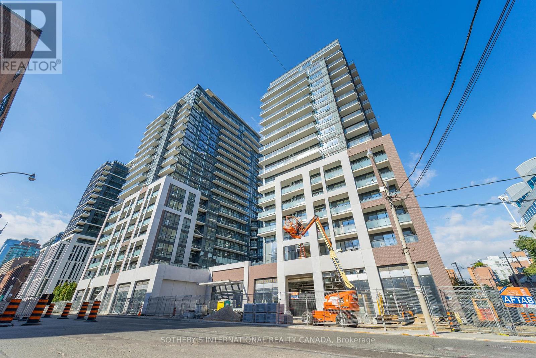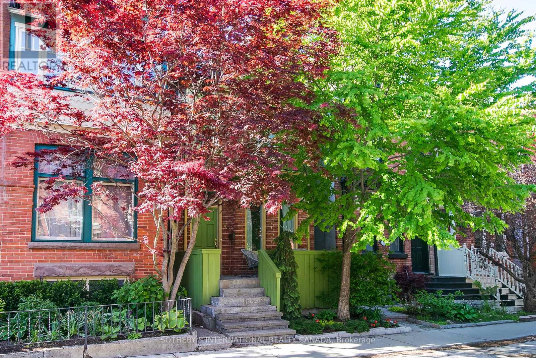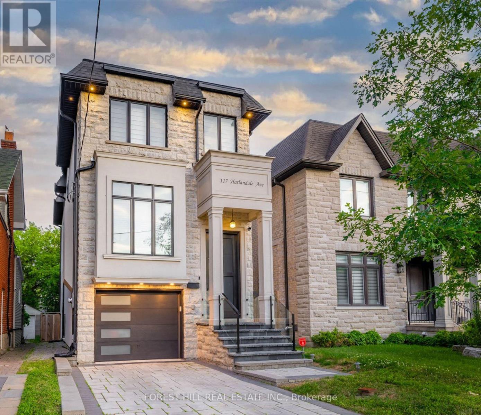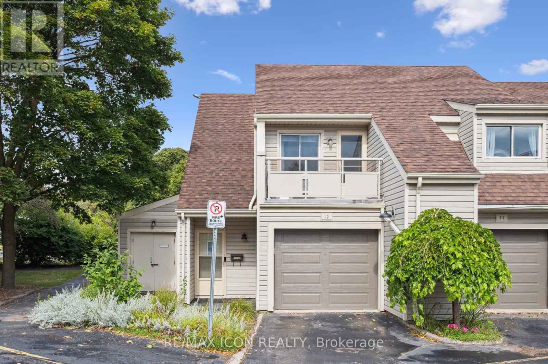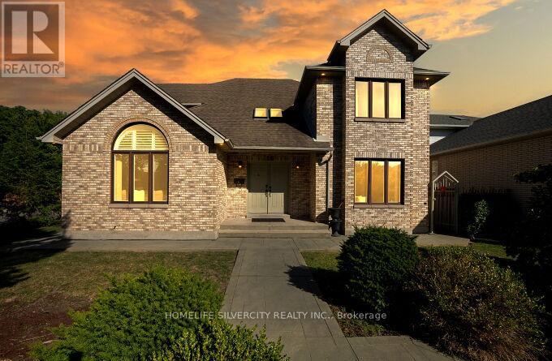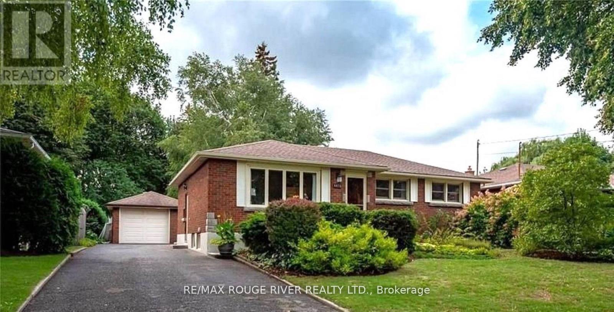4 - 513 Parkview Crescent E
Cambridge, Ontario
Your search ends here!! Prime Location. Featuring Open Concept Main Floor, Stainless Steel Appliances.3+1 Bedroom and 2 full washrooms. Pot Lights, 2nd Floor Features Large Prime Bedroom and two good sized bedrooms Finished basement with one bedroom and full washroom. Freshly Painted. Near Shopping, School, Transit, Major Highways and Parks. Move In Ready. Priced to sell. This Townhome is well maintained and upgraded. No disappointments. Show and sell. Ideal for big family as well as for investors, Nice backyard for summer fun and activities. (id:24801)
Homelife Superstars Real Estate Limited
44 Dennis Avenue
Brantford, Ontario
Move to Brantford's Best Selling Community as Quickly as 30 days? Buy Direct from the Builder. The "Glasswing 9" Model over 2600 Sq. Ft. 4 Bedrooms, 4 Baths. Loaded with Pot Lights, Granite Kitchen Countertop, Crown Molding, Furniture & More. (id:24801)
Spectrum Realty Services Inc.
Homelife Silvercity Realty Inc.
3108 - 3939 Duke Of York Boulevard
Mississauga, Ontario
Location! Location! A Well Reputed Building, Unobstructed South West Lake View, Aproximately 700 SqFt Unit, Spacious Prime Bedroom With 4 Pc In-Suite Bath & Double Closet, Modern Kitchen, En-Suite Laundry, New Quality Engineered Wide Plank Flooring, Bright And Spacious Condo With Floor To Ceiling Windows, Elegant & Tasteful Decor, Awaits Your Personal Touch, Very Well Managed Building, Includes Hydro$$**Features 24 Hr Security ,Gym ,Sauna, Indoor Pool And More.Extras: Meticulously Maintained, Bright Unit With High Ceilings, No Carpets, Stainless Steel Full Size Appliances SS Double Door Fridge SS OTH Microwave, SS B/I Dishwasher, SS Stove, Washer/Dryer, Blinds/Window Coverings, Underground Parking/Utilities . High Floor With Bird Eye View. (id:24801)
Century 21 Associates Inc.
Bsmt - 2725 Romark Mews
Mississauga, Ontario
Private One Bedroom ,one washroom Apt On Lower Level Basement. Completely Separate Entrance. just renovated with new Laminate , Clean and spacious, Located On Cul Du Sac Of Quiet Court. Excellent Location Minutes To UOf T, Credit Valley Hospital, Shopping, Transit, Go And More. Suitable For A Couple. No Smoking & No Pets. (id:24801)
Icloud Realty Ltd.
1906 - 4655 Metcalfe Avenue
Mississauga, Ontario
Welcome to Erin Square by Pemberton Group! This walker's paradise offers easy access to shops, dining, top schools, and more. Enjoy landscaped grounds, a rooftop pool, and a range of amenities. This 2+den, 2-bath unit includes parking and a locker. Enjoy the highly sought after SE exposure view of the lake! FRESHLY PAINTED THROUGHOUT! Experience comfort and convenience at Erin Square! (id:24801)
Cityscape Real Estate Ltd.
32 - 2061 Weston Road
Toronto, Ontario
A beautiful 3 bedroom upscale townhouse with 3 bathrooms and 2 balconies. An excellent option for first time buyer with a young family. Well maintained property with a spacious open concept in a good neighborhood close to schools, shopping and TTC. (id:24801)
RE/MAX West Realty Inc.
5575 Margarita Crescent
Mississauga, Ontario
Immaculately Maintained 1908 Sq.Ft Linked Detached Home Nestled On A Quiet Street Of Churchill Meadows Community. Main Floor Features Spacious Living & Dining Room, Family Room With Walk Out To Backyard, Kitchen With Breakfast Area. Great Layout On Second Floor With 4 Bedrooms, 2 Washrooms, And A Laundry Room. Recent Renovations Include: Fresh Painting, Brand New Quartz Kitchen Countertops & Backsplash, Vinyl Floors On Main. Brand New Fridge, Dishwasher, Rangehood. Professionally Finished Lawn With Interlocking Front & Back. Roof (2019), Furnace (2018), Hot Water Heater (2019). Steps To School, Minutes Access To Highways, Close To All Shopping, Hospital, Community Centre, etc (id:24801)
RE/MAX Aboutowne Realty Corp.
20 Amity Road
Mississauga, Ontario
Welcome to 20 Amity Road, Mississauga A Rare Find in the Heart of Streetsville. Lovingly owned by the same family for over four decades, thismeticulously cared-for backsplit sits on a quiet, family-friendly court in one of Mississaugas most sought-after neighbourhoods. Featuring 3spacious bedrooms upstairs and a possible 4th in the basement, 4 bathrooms, and multiple living areas, this home offers comfort, functionality, and character in equal measure. Step inside to a bright, modern kitchen complete with LG ThinQ smart appliances, Cafe line refridgerator, stone countertops, and plenty of storage, including 2 pantry spaces. The main floor also offers laundry with side-door access, as well as separated formal living room and dining area.The highlightof this home is the sunken family room with soaring ceilings, brick fireplace and walkout to the backyard. Downstairs, you'll find a rec. room /second family room with built-in wet bar, ideal for entertaining or relaxing, plus a bathroom and extra office or flex space. Enjoy the outdoors inyour private backyard, featuring mature landscaping and an included hot tub. The 77' x 88' lot also offers a double driveway, attached garage,and excellent curb appeal. Located near Culham Trail, River Grove Community Centre, and within minutes to the 401/403/407, this property combines peaceful suburban living with unmatched convenience. Book your tour today! (id:24801)
Exp Realty
118 Nordin Avenue
Toronto, Ontario
Welcome to 118 NORDIN AVE. Prime Etobicoke location steps to Islington and the Queensway. This solid brick bungalow has 3 bedrooms 2bathrooms and has been meticulously maintained over the years. The finished basement has a separate entrance with potential for a in-law suite or extended family. It also has a large sunroom, detached garage and a private drive for at least 5 cars. The property has a galvanized fence at the front and part of one side of the driveway, wood fence for the rest of the property. The house backs onto a church and Holy Angels school, close to Norseman public school and Etobicoke high school too. Walking distance to the theatre, many well known restaurants on the Queensway, grocery shopping, Sherway Gardens all the major highways, the airport and a short drive to downtown. (id:24801)
RE/MAX Professionals Inc.
8575 Financial Drive
Brampton, Ontario
The home features a well-designed layout with spacious 4-bedroom, 4-bath in prestigious Brampton West, that offers approximately 2250 sq. ft. of freehold living with no maintenance fees, including gleaming hardwood floors, pot lights, and sleek glass showers. The modern kitchen is equipped with high-end Electrolux appliances, granite countertops, and ample storage, making it ideal for cooking and entertaining. The main level includes a private bedroom with a 3-piece en-suite, while the separate living, family, and dining areas open to a large walk-out terrace perfect for BBQs and gatherings. Conveniently located near highways 401 and 407, Lionhead Golf Club, Toronto Premium Outlets, and GO stations, this home also offers two oversized garage spaces, making it the perfect blend of luxury, comfort, and practicality. (id:24801)
RE/MAX President Realty
28 Bingham Road
Brampton, Ontario
One of the best property for First Time Home Buyer or Investor In Brampton - Duplex Set Up W. Fully-Legal Large Basement Apartment That Can Function As A Three units. Total 5 Bedrooms, 3 Baths, 3 Kitchens. Very Good size Backyard. Upstairs Rented For $2800. Downstairs Units Rented For $1300+1400. Excellent Tenants Willing To Stay if new owner want to keep. (id:24801)
Save Max Achievers Realty
Homelife/miracle Realty Ltd
3 Westmount Drive N
Orillia, Ontario
Well-kept all-brick bungalow in Orillia's desirable West Ward. This 3 bedroom, 1 bathroom home offers a functional layout with solid construction and timeless curb appeal. The main floor provides comfortable living space, while the basement offers potential to be finished for additional rooms or recreation space. Outside, enjoy a fully fenced backyard, perfect for kids and pets, and ample parking in the driveway. Located close to the bus route, grocery stores, hospital, gas stations, and more, this property combines convenience and comfort in one great package at a great price! (id:24801)
RE/MAX Right Move
143 Alpine Crescent
Richmond Hill, Ontario
Welcome to this elegant and freshly painted residence in the prestigious Rouge Woods community, offering approximately 2500 sqft of luxurious living space with 9 ceilings on the main floor and smooth ceilings throughout. Located within the top ranked Richmond Rose Public School and Bayview Secondary School (IB Program) catchment, this stunning model home features an upgraded chefs kitchen with premium stainless steel appliances, granite countertops, and a breakfast bar. Bright south exposure fills the open concept living and dining areas with natural light, while a spacious deck provides the perfect outdoor retreat. The home also boasts generously sized bedrooms, including a luxurious primary suite with a spa inspired ensuite and walk in closet, along with countless upgrades that make this move in ready home truly exceptional. (id:24801)
Homelife Landmark Realty Inc.
287 - 140 Honeycrisp Crescent
Vaughan, Ontario
This Modern Luxury Upper Unit Condo Townhouse Offers Modern, Family-Friendly Living at Its Finest. Featuring 3 Spacious Bedrooms And 3 Elegant Bathrooms And A Huge 3rd Level Terrace! Open-Concept Living Space, Soaring 9-Foot Ceilings. Highlights Include A Contemporary Kitchen With Quartz Countertops And Laminate Flooring Throughout, A Private Rooftop Terrace Perfect For Relaxation Or Entertaining, And A Primary Bedroom Complete With A 4-Piece Ensuite, Ample Closet Space For Each Bedroom. Just A Short Walk To The VMC TTC Subway Station And Transit Hub, You'll Enjoy Seamless Connectivity To Downtown Toronto And The Entire GTA. With Easy Access To Highways 400, 407, And Hwy 7, Commuting Is A Breeze. Located In A Vibrant, Rapidly Growing Community, You'll Be Just Minutes From Trendy Restaurants Such As Bar Buca, Earls, Chop Steak House, And Moxies. The Area Is Packed With Family-Friendly Attractions Such As Dave And Busters, Wonderland, And Movie Theaters. Walking Distance To The YMCA, Goodlife Gym, IKEA, And The Library, And A Short Drive To Costco, Vaughan Mills Shopping Centre. Plus One Parking Space And One Locker Included. This Property Provides A Perfect Blend Of Style, Comfort, And Unbeatable Convenience. (id:24801)
Smart Sold Realty
19 Brian Avenue
Toronto, Ontario
Welcome to this charming 3+1 bedroom detached brick bungalow nestled on a spacious 61 x 120 ft corner lot. Perfectly designed for modern family living, this move-in ready home features an inviting eat-in kitchen, bright custom shutters, sun-filled backyard where kids can play and gardens can thrive. The finished basement with a separate entrance offers flexibility as a private suite, home office, or guest space. Private drive for 4 cars! Plenty of storage with laundry/furnace room in basement. Fenced in massive backyard space with a lush mature garden with your own Pear Tree, Grape Vine, and Rhubarb plant. A rare urban oasis. All this in a family-friendly community with great schools (Buchanan P.S. and Wexford CSA), TTC transit, and shopping just minutes away. A home that balances comfort, space, and opportunity ready for your future memories. (id:24801)
Royal LePage Signature Realty
58 Rolling Acres Drive
Whitby, Ontario
Discover this brand-new legal finished basement apartment in the highly desirable Rolling Acres community of Whitby. Featuring a spacious 1+ 1 bedroom , double closet layout with a large living and great room, this home offers an open-concept kitchen designed for modern living and entertaining. Features with its own private Laundry. Bright and thoughtfully designed, the space combines comfort and functionality, making it ideal for singles or couples. Perfectly located within walking distance to John Dryden Public School and close to parks, shopping, and transit, this home provides both convenience and a welcoming neighborhood atmosphere. One parking is available on the driveway. Plus all brand new appliances. (id:24801)
Century 21 Innovative Realty Inc.
810 - 460 Adelaide Street E
Toronto, Ontario
This Suite Features 10 Ft Ceilings And The Den Is Large Enough To Be A Second Bedroom. Unobstructed North Views And A Large, Full Width Balcony. Close To George Brown College, Distillery District And Easy Access With Both King And Queen Streetcars Nearby. Building Amenities Include Gym, Games Room, Rooftop Terrace With Bbq's And Party Room. (id:24801)
Sotheby's International Realty Canada
48 Salisbury Avenue
Toronto, Ontario
VERY RARE, Fully Detached, 3-storey, 3+1 bed Victorian on one of Cabbagetown's most picturesque, tree-lined streets. Classic red/yellow brick facade with inviting front porch and gardens. Renovated open-concept main floor with high ceilings, hardwood floors, modern fireplace and main floor powder room. Spacious eat-in kitchen with breakfast room, crisp white cabinetry and stainless-steel appliances with patio doors opening directly onto lush, private backyard oasis perfect for lazy sunny summer afternoons or dining al fresco with friends and family on warm summer nights! Bright primary bedroom with vaulted ceilings and treetop views leads to a private 3rd-floor loft ideal as lounge, or home office has sliding glass doors onto flat roof offering future potential for secluded rooftop deck. Two additional generous bedrooms, plus a renovated bath with contemporary integrated rain shower, spa-jets and skylight. Fully fenced, very private backyard with large patio, gardens and parking off rear lane. Located in the heart of Cabbagetown close to shops, TTC, restaurants and cafes of Parliament Street and just steps to the fabled Riverdale Farm. ***EXTRAS***Fully Detached!!!***Renovated, contemporary interiors. Phenomenal potential to build out Third floor + Rooftop deck! Basement offers incredible potential with large open spaces ready to improve! Very special location on quiet street in the heart of Cabbagetown. This property is unique and very rare opportunity to own a fully detached Cabbagetown home with enviable private lot. ****OPEN HOUSE Sat & Sun 2-4PM.**** (id:24801)
Sotheby's International Realty Canada
108 Bowhill Crescent
Toronto, Ontario
Looking to own a home in North York for (almost) free? This well-maintained 3073.2 square feet in total 5-level backsplit semi-detached house offers 3 separate units with private entrances, live in one and rent out the other two to generate cash flow that can help cover your mortgage. Or rent out all 3 units for $6000+ income a month. Unit 1: 3 bed+1bath+1 kitchen+1 laundry. Unit 2: 1 bed+1bath+1 kitchen+1 laundry. Unit 3: 1 bed+1bath+1 kitchen.Overall, it includes 4 bedrooms plus an additional bedroom in the basement. The home is equipped with central air conditioning and central vacuum. Enjoy the convenience of being within walking distance to schools, parks, shops, and transit. The family room has a walkout to the patio. The property boasts interlocking stones from the front to the rear of the house, newly paved asphalt driveway (2023), a newer roof, furnace, hot water tank, AC, and a brand new stove. The interior has been freshly painted, with updated door handles, smooth ceilings throughout, 18 pot lights, and approximately 20 new LED lights installed.Option to assume existing tenants or take possession vacant. (id:24801)
Bay Street Integrity Realty Inc.
117 Harlandale Avenue
Toronto, Ontario
**Absolutely **STUNNING** Custom Built Residence blends **timeless ELEGANCE with modern LUXURY**, offering an exceptional living experience in the heart of North York, where the community meets convenience. Thoughtfully designed for both flow and functionality, this home is perfect for discerning buyers seeking luxury, comfort and style. The main floor welcomes you with a grand entry featuring a hi ceiling and beautiful wainscoting. A refined formal living and dining rooms boast an open concept and a hi ceiling. The woman's dream modern kitchen offers exquisite countertop and top-of-the-line appliance(subzero and wolf brand), convenient sweep vacuum system and breakfast bar area. Adjacent to the kitchen, the sun-filled family room is the perfect place to relax or gathering for fresh-retreat with a fireplace and south exposure, welcomes endless natural sunlight. Upstairs, the primary bedroom is a true sanctuary, featuring a large bedroom space, a spa-like 6-piece ensuite with exquisite detail and a built-in closet and walk-in closet. Two other bedrooms and well-appointed washroom complete this level including a functional 2nd floor laundry room. The walk-out lower level offers endless possibilities and even more living space, including an extra large recreation room with a hi ceiling, a extra bedroom or nanny room or home office and 3pcs washroom. Conveniently located to yonge.st shopping,subway and hwy 401 (id:24801)
Forest Hill Real Estate Inc.
12 - 337 Kingswood Drive
Kitchener, Ontario
NOW OFFERING 3 MONTHS OF PREPAID CONDO FEES. Welcome to 337 Kingswood Drive Unit 12, a rare end-unit condo bungalow that combines comfort, convenience, and privacy in one smart package. Offering two bedrooms and one-and-a-half bathrooms, this home features the ease of ground-level, one-storey living, making it a perfect fit for downsizers, first-time buyers, or investors alike. The open-concept living and dining area is filled with natural light, creating a bright and welcoming space for entertaining or relaxing, while both bedrooms are generously sized with excellent closet space. A four-piece main bath and a handy two-piece powder room add everyday functionality. Outside, a private patio offers the perfect spot for your morning coffee or evening wind-down, and as an end unit, youll enjoy added privacy along with the rare bonus of a dedicated garage plus one additional parking spot. This well-maintained complex features low condo fees and a desirable location close to parks, schools, shopping, and public transit. Move-in ready and offering incredible value, this home checks all the boxesschedule your private showing today before its gone! (id:24801)
RE/MAX Icon Realty
126 Montmorency Drive
Hamilton, Ontario
Stunning Owner-Built Home on Premium Corner Ravine Lot - East-End Hamilton!This freshly painted residence offers approx. over 4,000 sq. ft. of living space, a triple- wide driveway, and 2-car garage, combining elegance with functionality.Step into a grand foyer featuring a striking spiral staircase and discover a thoughtfully designed layout with 4 bedrooms, 4 bathrooms, and 2 kitchens.The main floor boasts a spacious living/dining area with vaulted ceilings, a private office, a cozy family room, and a large eat-in kitchen with a center island and ample cabinetry. Convenient main floor laundry is also included.The primary suite offers a luxurious ensuite with a Jacuzzi tub and a walk-in closet with bonus access to an additional room - perfect as a second closet or private retreat.The fully finished basement features a second kitchen, additional laundry, three additional rooms, and a separate entrance from the garage.Additional highlights: irrigation system, leaf-filtered covered eavestroughs on the lower level, and proximity to excellent schools, shopping, transit, and major highways.A rare opportunity in a sought-after neighborhood-spacious, versatile, and move-in ready! (id:24801)
Homelife Silvercity Realty Inc.
6478 Brock Street
Niagara Falls, Ontario
This appealing three bedroom Detached brick bungalow sits on a park like premium lot of 60 x 171 Ft in the desirable sought after Stamford, North End area in Niagara Falls Freshly painted throughout this home is inviting, open and bright with its many windows, updated kitchen with granite counters, tile backslash, breakfast island, and sliders to patio and lovely treed backyard. Special features include hardwood flooring, tile flooring, and newer lighting. There are three bedrooms on the main level. The basement is an additional family space with large rec room, laundry room and three piece bath Great potential for in law suite separate entrance. The backyard is large and nicely landscaped with plenty of room for gatherings. There is a nice size detached garage for car storage has a long driveway to park 5 cars.. Close proximity to local schools, parks, easy access to major highways and public transportation, shopping, Proximity to beautiful Niagara River, Niagara River Botanical Gardens, and plenty of walking trails. (id:24801)
RE/MAX Rouge River Realty Ltd.
2048 Walker Avenue
Peterborough, Ontario
Semi-Detached Home W/4 Beds & 3 Baths On 3 Finished Levels. Close To Parks, A Beach, The Canal for Fishing & Skating. A Lower-Level In-law Suite, Bedroom, Full Bath & Kitchenette. Private Fully Fenced Backyard to Enjoy While You Relax on the Spacious Deck. Basement waterproof July 2022- New wall built and separate entrance removed in the basement (September 2022)- Basement washroom renovated ( Washroom Fan installed) ( September 2022)- 2nd floor flooring and stairs renovated ( Vinyl installed) October 2021- Kitchen wood and stove replaced ( Jul 2023)- Central air conditioning installed (May 2024)- Eco bee Thermostat installed ( May 2024)- Brand new electric Panel installed in the basement ( May 2024)- Purchasing of Furnace and plumbing maintenance plan with Enercare.- installation of Front entrance Doorbell camera. Juin 2024- Renovation of Front yard Backyard and side yard (Landscaping) (July 2024). - Kitchen Sink pipe renovated- new kitchen tap installed - First floor washroom sink tap and Miror renewed- 2nd floor washroom sink Tap renewed (Sept 2022)- 2nd floor shower renewed (Ap. 2025)- Brand new laundry freestanding deep utility sink with cabinet installed in the laundry room. (id:24801)
Zolo Realty


