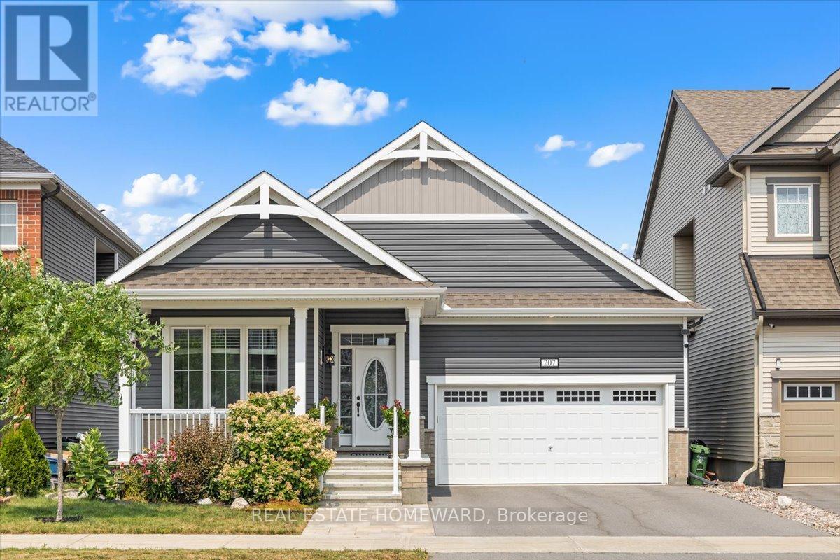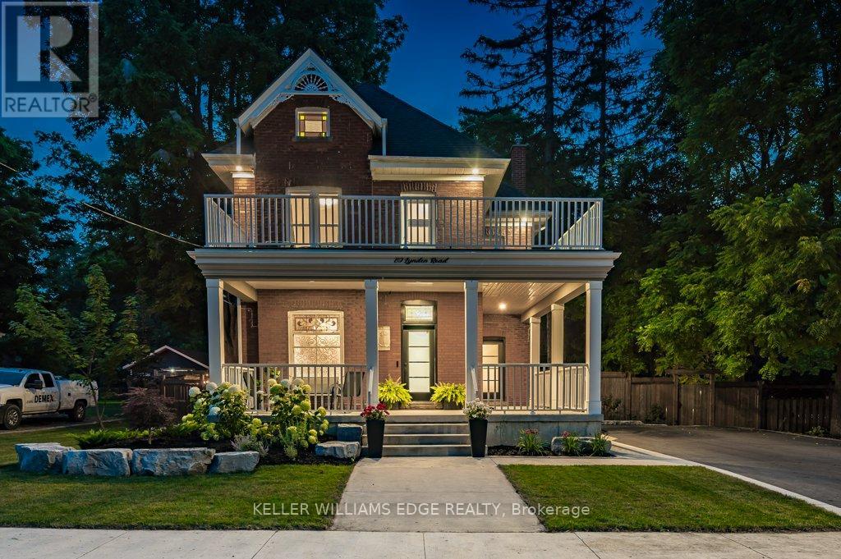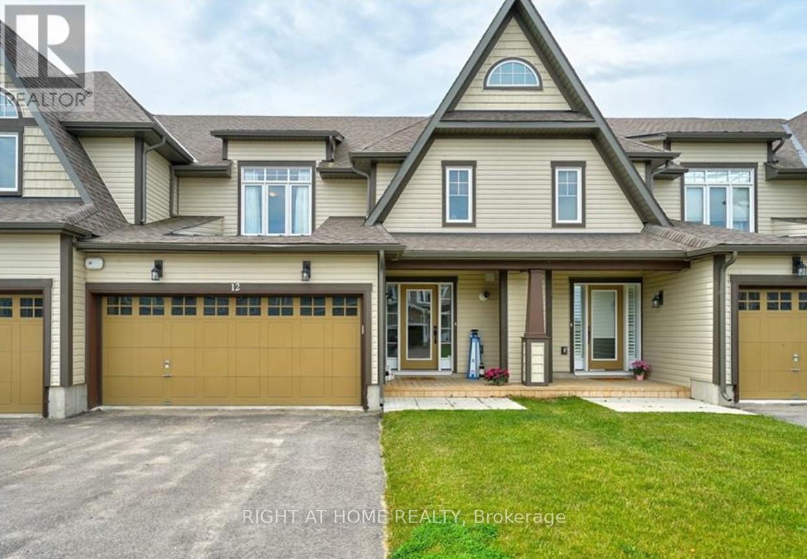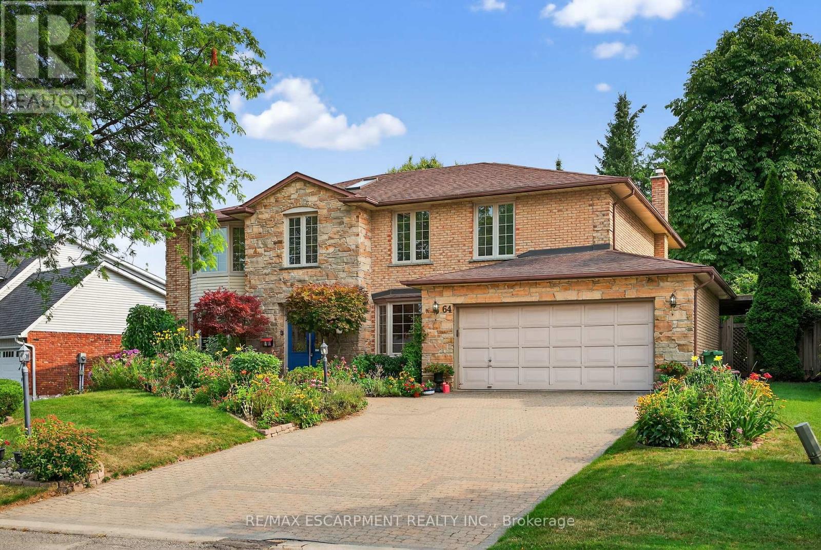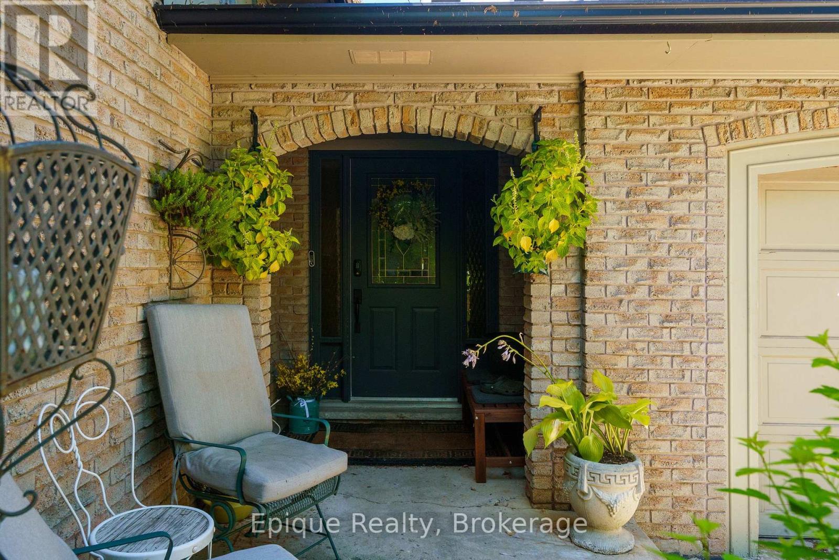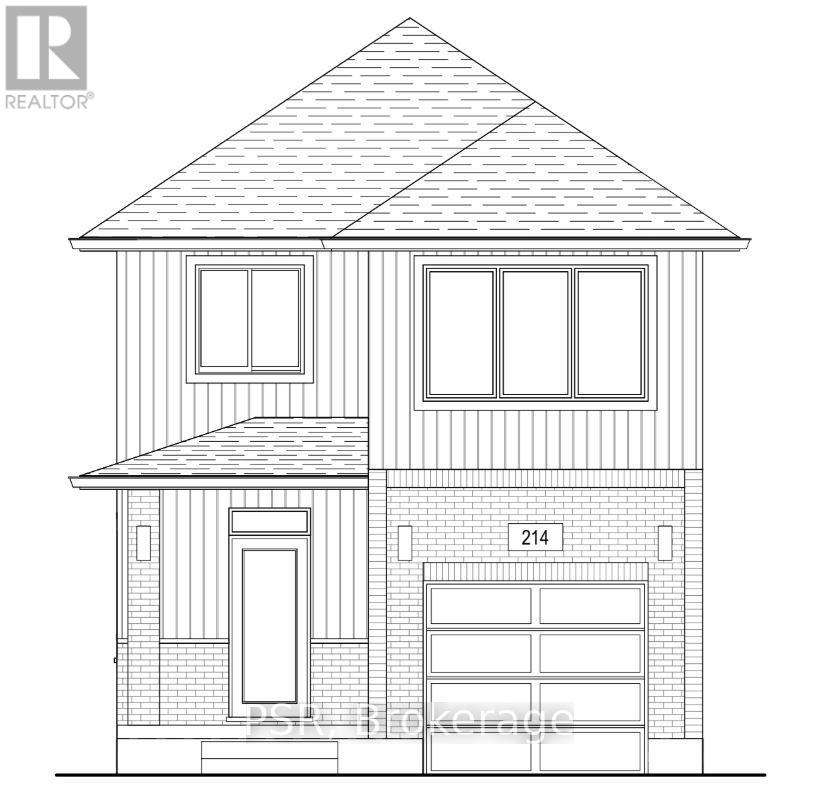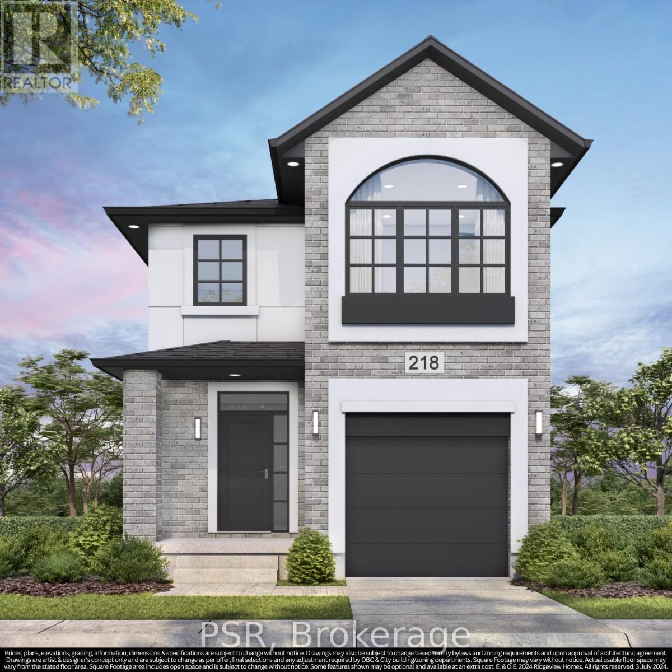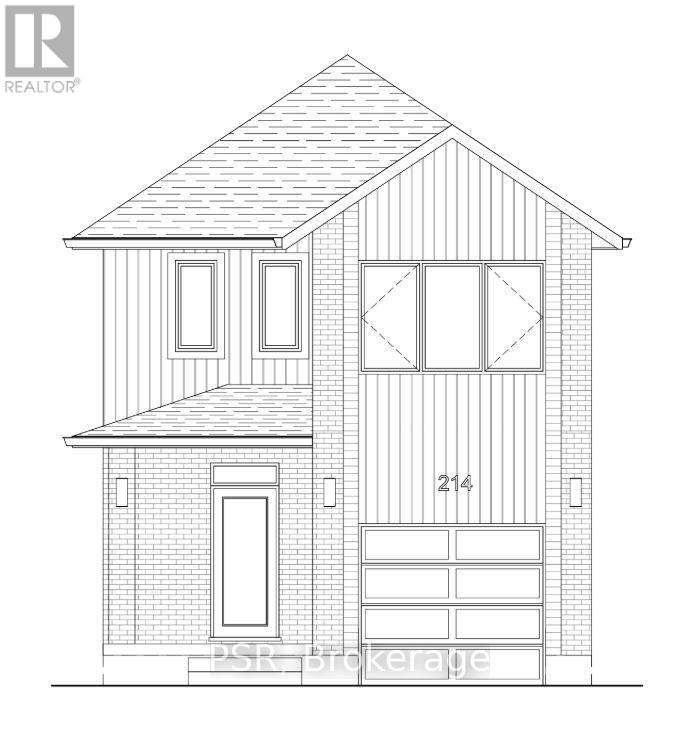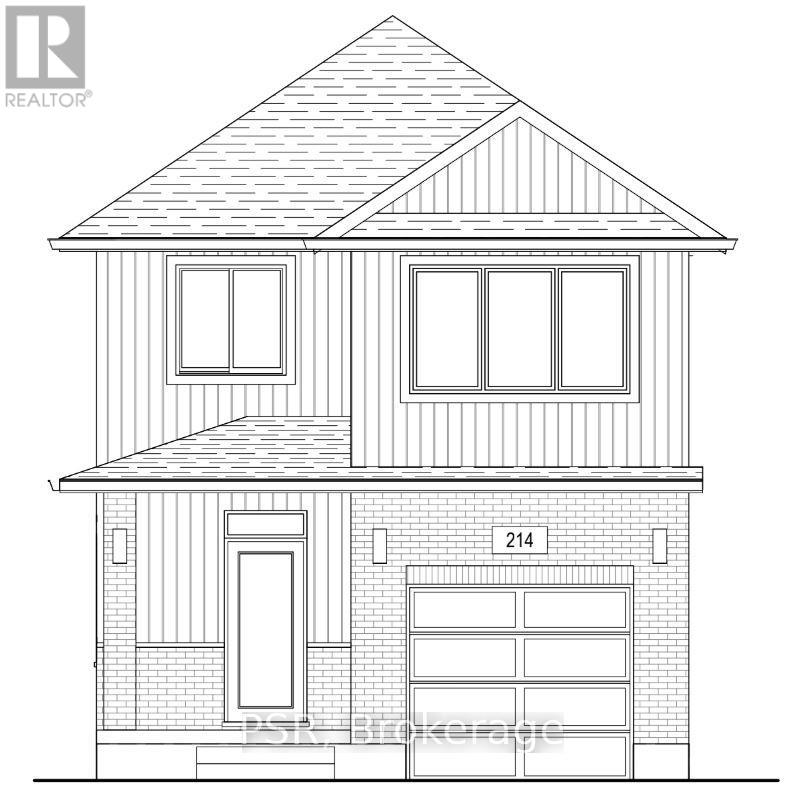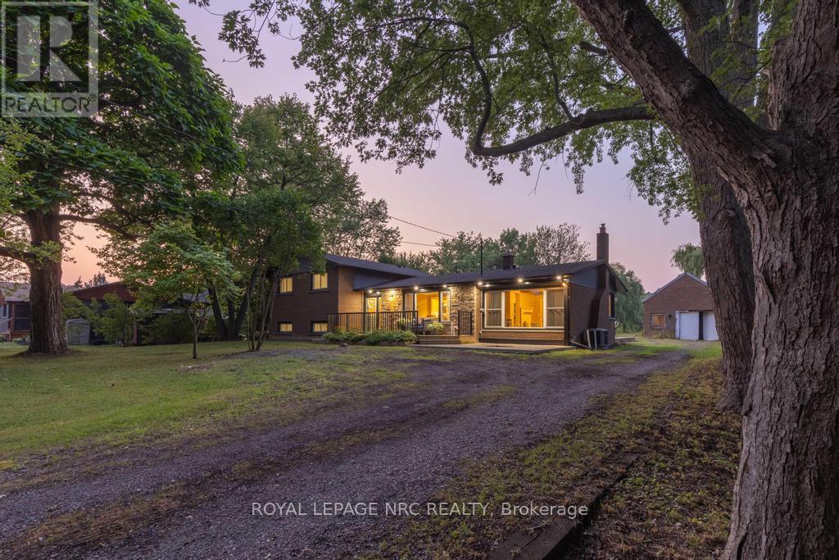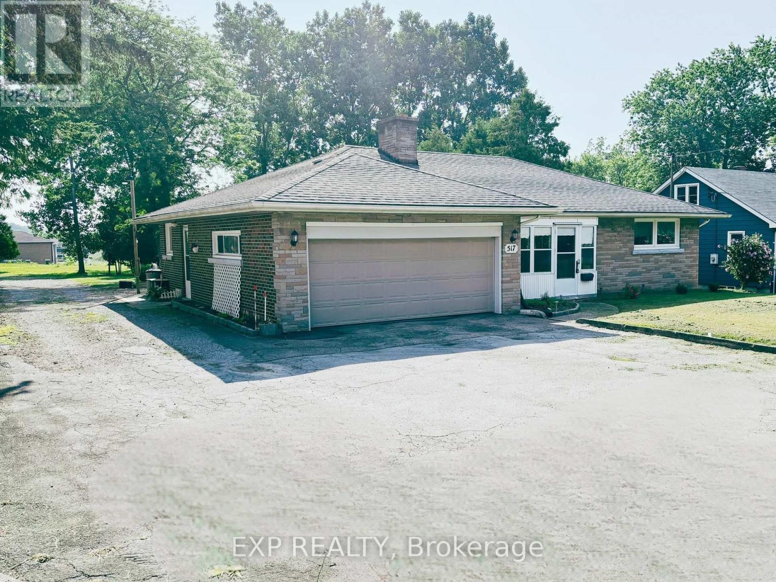56 Mcknight Avenue
Hamilton, Ontario
WELCOME TO 56 MCKNIGHT AVENUE - A STUNNING FREEHOLD TOWNHOME THAT BLENDS STYLE, COMFORT ANDLOCATION IN PERFECT HARMONY. BUILT WITH QUALITY BY GREENPARK AND OFFERING OVER 1750 SQUARE FEETOF BEAUTIFULLY DESIGNED LIVING SPACE. THIS HOME IS CENTRALLY LOCATED JUST MINUTES FROM TRANSIT AND THE ALDERSHOT GO STATION. IDEAL FOR COMMUTERS, PROFESSIONALS AND GROWING FAMILIES.FLOOR FEATURES A STYLISH DINING ROOM AND KITCHEN WITH QUARTZ COUNTERTOPS, SS APPLIANCES, CALIFORNIA SHUTTERS, CONVIENENT USB RECEPTACLE AND A GARDEN DOOR WITH INTEGRATED BLINDS LEADING TO A FULLY FENCED BACKYARD COMPLETE WITH GAZEBO AND GAS LINE FOR YOUR BBQ.RARE GARAGE TO YARDACCESS MAKES OUTDOOR LIVING AND ENTERTAING A BREEZE. TAKE A WALK UP THE OAK STAIRCASE TO THE SECOND FLOOR WHERE YOU WILL DISCOVER THE FAMILY ROOM WITH BUILT IN SPEAKERS, CALIFORNIA SHUTTERS, THE PERFECT SPOT FOR COZY MOVIE NIGHTS. TWO GENEROUSLY SIZED BEDROOMS EACH WITH IT'S OWN WALK IN CLOSETS PROVIDE PLENTY OF STORAGE. THE ENTIRE THIRD FLOOR IS DEDICATED TO AN IMPRESSIVE PRIMARY RETREAT. HERE YOU CAN UNWIND IN YOUR RECENTLY RENOVATED ENSUITE, ENJOY THE WALK IN CLOSET AND A PRIVATE BALCONY FOR A PEACEFUL MOMENT AT THE END OF THE DAY.DONT MISSYOUR CHANCE TO MAKE 56 MCKNIGHT AVENUE YOUR OWN! BOOK A SHOWING TODAY. (id:24801)
Spectrum Realty Services Inc.
207 Cranesbill Road
Ottawa, Ontario
Imagine waking up to tranquil waterfront views, with nature as your backdrop and the city's best conveniences only minutes away. This unique bungalow sits within the protected Carp River Conservatory, offering rare water-level walk-out access perfect for an in-law suite, guest retreat, or rental income. Inside, over 3,000 sq. ft. of finished living space blends comfort and elegance. The open-concept main floor features two generous bedrooms, soaring 9-ft ceilings, and laundry no stairs required. Over $100K in thoughtful upgrades elevate every space: warm hardwood, a custom wine & wet bar, two fireplaces, a spa-inspired ensuite, and an oversized walk-in with built-in cabinetry. Details like crown molding, ceiling medallions, designer lighting, and rich tilework add sophistication at every turn. Here, you're just steps from the future Hazeldean LRT, minutes to Kanata Centrum, NHL games & shows at the CTC, Tanger Outlets, and the Trans Canada Trail. A perfect blend of natural beauty, privacy, and urban convenience this is more than a home, its a lifestyle. Book your showing today, This gem wont last - OPEN HOUSE SUNDAY 2-4PM ** This is a linked property.** (id:24801)
Real Estate Homeward
89 Lynden Road
Hamilton, Ontario
Spectacular blend of old-world grace & modern comfort! Meticulously fully renovated century home located in the quaint West Flamborough village of Lynden. This 4-bed, 4-bath gem tastefully combines classic historic charm w contemporary luxury. It features high ceilings throughout, 9.5-ft on the main floor, 12-ft in the family room, and 9-ft on the 2nd floor (except office/bedrm), carpet-free floors incl travertine, porcelain and luxury vinyl plank. Ground-level family room equipped w radiant heated floor, auto Smart blinds, surround sound, 82 mounted TV, and a walkout to patio & beyond! Custom kitchen(15/16) w heated floor, high cabinets, Quartz, pendant lights & pantry, and a separate dining room w handy Butler bar. The 2nd floor offers 3 spacious bedrooms, access to the front balcony, a luxurious bathroom w claw-foot tub & glass shower w multi-function panel. Laundry room w a flex space, cabinets, folding area & w/o to rear deck. Oak stairs w wrought iron spindles lead to the skylit & spray-foam-insulated 3rd level primary retreat featuring a wet bar, its own balcony, reading nook, W/I closet and a sliding barn door to a7-pce ensuite w skylight, heated floor, water closet, slipper tub, double sink vanity & a double shower! The exterior boasts a 6-ca rdriveway(23),concrete walkway & porch(21/22), a fully fenced stunning rock landscaped yard(23) appointed with a gazebo, gas BBQ hookup, firepit, 3 sheds including a 20'x12' bunkie/workshop, and a 17 year-round Swim Spa(23)! Modern conveniences include city water, natural gas, electrical service panel w 220-amp(23), Smart Home Features ie. thermostats, switches, locks & more, BellFibe Network, central A/C(23), and C/VAC throughout the home. Other features & updates include stained glass, transom windows, exterior doors, gutter guards(23), re-shingled roof(21), windows(2018/19), and complete re-plumbing & re-wiring (2016-2024). This home truly combines historic elegance with contemporary amenities. (id:24801)
Keller Williams Edge Realty
12 Masters Crescent
Georgian Bay, Ontario
FREEHOLD Townhome in Prestigious Oak Bay Golf & Marina Community Georgian Bay Living at Its Best! Welcome to your perfect retreat or year-round residence in the exclusive Oak Bay Golf & Marina Community, nestled along the stunning southeastern shores of Georgian Bay. This upscale, freehold townhome offers the ideal blend of low-maintenance living and active lifestyle, just 90 minutes from the GTA and 2 minutes to Hwy 400 for easy commuting. Whether you love golfing, boating, hiking, snowshoeing, or simply soaking in the breathtaking views, this is your gateway to enjoying nature at its finest. Home Features: Backs directly onto the Oak Bay Golf Course with western exposure for gorgeous sunsets. Bright and airy open-concept main floor perfect for entertaining, Cozy living room with propane fireplace, cultured stone surround, and wood beam mantle. Dining area opens via sliding glass doors to a fully enclosed Muskoka Room with access to deck and yard. Stylish kitchen with espresso cabinetry, stainless steel appliances, and a functional island breakfast bar. Convenient main floor laundry, powder room, and tiled foyer. Double car garage with direct entry to the home. Upper Level: Spacious primary suite with walk-in closet and luxurious 5-piece ensuite. Two additional bright bedrooms and a full 4-piece bathroom. Whether you're seeking a weekend escape, a turnkey vacation property, or a full-time residence, this beautifully designed home offers comfort, convenience, and a lifestyle most only dream of. Don't miss your chance to live in one of Georgian Bays most desirable communities! (id:24801)
Right At Home Realty
64 Summerdale Place
Hamilton, Ontario
Nestled in the heart of Ancaster's prestigious and rarely available Clearview Estates, this custom-built five-bedroom home offers an exceptional blend of elegance, space, and timeless craftsmanship. Set behind a rich brick and stone exterior, the home welcomes you with a grand foyer featuring soaring ceilings, abundant natural light, a sweeping curved staircase, and polished marble floors. The main floor includes a private office with custom built-ins, a formal living room, and a spacious dining area with rich hardwood flooring, perfect for hosting gatherings. At the heart of the home is a chefs kitchen with granite countertops, premium stainless-steel appliances, and direct access to a serene, ultra-private backyard with a pergola covered patio, ideal for entertaining or relaxing. A warm family room with built-ins and a wood-burning fireplace, a two-piece powder room, and main-floor laundry complete the level. Upstairs, the luxurious primary suite features dual walk-in closets and an ensuite with a jacuzzi tub and walk-in shower. Four additional bedrooms offer generous space, served by a beautifully appointed five-piece main bath. One bedroom includes rough-in for a future ensuite. The expansive lower level awaits your personal touch. A rare opportunity to live in one of Ancasters finest enclaves. RSA. (id:24801)
RE/MAX Escarpment Realty Inc.
235 Concession 11 Road E
Hamilton, Ontario
Exceptional Versatility in a Serene Country Setting! Welcome to this beautifully updated 3+2 bedroom, 2.5 bathroom 3003 sq.ft. raised bungalow home in the peaceful community of Freelton, just a short drive to Hamilton, Burlington, Milton and Guelph. Set on a quiet, scenic 0.6 acre lot, this property combines country charm with modern upgrades and unmatched flexibility. Step inside to find refinished hardwood floors, a gorgeous kitchen custom-crafted by Claywood Homes, and spacious living areas designed for comfort and functionality. The highlight of this home is a 1,558sq.ft. attached studio with a separate entrance and its own bathroom, currently used as a yoga/fitness studio. While easily converted into an stunning primary suite, home office, or independent living quarters, it's even more unique because there's an indoor pool located under the floor in the studio should you wish to utilize. Possibilities abound, let your imagine wander. Downstairs you'll find 2 more spacious bedrooms, plus a cosy rec room with wood burning stove. Outdoors, enjoy your own private retreat and relax in your sauna, spend some time tending to your raised garden planters, or just curl up on the patio with a good book. Surrounded by several nearby conservation areas and farm markets, this home offers the perfect balance of relaxation, recreation, and nature. Whether you're seeking multi-generational living, rental potential, or space to follow your home-based passion, this Freelton gem delivers outstanding versatility in a truly tranquil setting. Updates in recent years include roof, eaves, driveway, windows, doors, floors, bathrooms, yoga studio, gas furnace, gas FP, fresh paint and more. (id:24801)
Epique Realty
Lot 54 Rivergreen Crescent
Cambridge, Ontario
OPEN HOUSE: Saturday 1:00 PM - 5:00 PM at the model home / sales office located at 19 Rivergreen Cr., Cambridge. SINGLE DETACHED CHAPTER SERIES PROMOS UNTIL OCTOBER 31ST, 2025: $25,000 off list price & $0 for Walk-out and Look-out lots & 50% off other lot premiums & 5 Builder's standard appliances & $5,000 Design Dollars & 5% deposit structure. Introducing The Iris -- a standout floorplan in Ridgeview Homes' highly anticipated Chapter Series. Offering 1,720 sq. ft. of thoughtfully designed living space, this 4-bedroom, 2.5-bathroom home blends modern style with family-friendly functionality. The main floor showcases an open-concept layout with soaring 9-foot ceilings and a carpet-free design, creating a bright and spacious flow throughout. A large living room offers the perfect space to unwind, while the expansive dining area features a patio slider that opens to the backyard -- ideal for indoor-outdoor entertaining. Premium walk-out lots are also available, enhancing your backyard potential even further. Upstairs, you'll find four generously sized bedrooms, including a large primary suite with a walk-in closet and a private ensuite retreat. The unfinished basement provides ample opportunity for future customization, complete with a 3-piece rough-in, cold room, and sump pump already in place. Nestled in the desirable Westwood Village community, The Iris is steps from scenic trails and parks, and just a short drive to Kitchener and Highway 401, making it perfect for families and commuters alike. (id:24801)
Psr
Lot 51 Rivergreen Crescent
Cambridge, Ontario
OPEN HOUSE: Saturday 1:00 PM - 5:00 PM at the model home / sales office located at 19 Rivergreen Cr., Cambridge. SINGLE DETACHED ORIGINAL SERIES PROMOS UNTIL OCTOBER 31ST, 2025: $45,000 off list price & $0 for Walk-out and Look-out lots & 50% off other lot premiums & 5 Builder's standard appliances & $5,000 Design Dollars & 5% deposit structure. Introducing The Langdon Introducing The Langdon, Elevation A, a stunning 1800 sq. ft. home located in the desirable Westwood Village community. This home offers 4 spacious bedrooms and 2.5 beautiful bathrooms, providing ample space for family living. The carpet-free main floor features a 9-foot ceiling and a large kitchen equipped with quartz countertops, an extended breakfast bar, a pantry, and plenty of counter space. The generous living room and dining room are perfect for entertaining. Upstairs, you'll find 4 generously sized bedrooms, including a large primary bedroom with a private ensuite and a walk-in closet. Bedroom #2 also boasts the convenience of a walk-in closet. This home is designed to provide comfort and functionality, making it an ideal choice for those seeking a blend of style and practicality. Premium walk-out lots, backing onto walking trails available. (id:24801)
Psr
Lot 52 Rivergreen Crescent
Cambridge, Ontario
OPEN HOUSE: Saturday 1:00 PM - 5:00 PM at the model home / sales office located at 19 Rivergreen Cr., Cambridge. SINGLE DETACHED CHAPTER SERIES PROMOS UNTIL OCTOBER 31ST, 2025: $25,000 off list price & $0 for Walk-out and Look-out lots & 50% off other lot premiums & 5 Builder's standard appliances & $5,000 Design Dollars & 5% deposit structure. Introducing The Lily - the newest floorplan in Ridgeview's highly coveted Chapter Series, where thoughtful design meets everyday functionality. This 3-bedroom, 2.5-bathroom home offers a perfect blend of style and practicality, ideal for modern living. The main floor features a bright and open-concept layout with soaring 9-foot ceilings and a carpet-free design, creating a sleek and spacious feel. A large great room flows seamlessly into the generous kitchen, complete with 36" upper cabinets and ample counter space. A convenient mudroom adds to the home's smart and efficient layout. Upstairs, you'll find three well-sized bedrooms, including a primary retreat with a spacious walk-in closet and private ensuite. Two additional bedrooms and a full main bathroom complete the second level, offering plenty of room for family and guests. The unfinished basement is a blank canvas, ready for your personal touch. Located just minutes from scenic parks, walking trails, and approximately 10 minutes to Highway 401, The Lily offers both a serene setting and easy access to commuter routes. (id:24801)
Psr
Lot 53 Rivergreen Crescent
Cambridge, Ontario
OPEN HOUSE: Saturday 1:00 PM - 5:00 PM at the model home / sales office located at 19 Rivergreen Cr., Cambridge. SINGLE DETACHED CHAPTER SERIES PROMOS UNTIL OCTOBER 31ST, 2025: $25,000 off list price & $0 for Walk-out and Look-out lots & 50% off other lot premiums & 5 Builder's standard appliances & $5,000 Design Dollars & 5% deposit structure. Discover the Dahlia - a brand-new floorplan in Ridgeview's highly anticipated Chapter Series. With 1,645 sqft of well-planned living space, this 4-bedroom, 2.5-bathroom home seamlessly blends contemporary design with practical everyday living. Step inside to a bright, open-concept main floor featuring 9-foot ceilings and a carpet-free design that flows seamlessly from the spacious living room to the kitchen and dining area. A convenient mudroom with a deep closet keeps daily life organized, while a 5-foot patio slider invites you to enjoy the backyard space. Upstairs, you'll find four generously-sized bedrooms including a large primary suite complete with a walk-in closet and private ensuite. The basement remains unfinished and ready for your future plans, with a 3-piece rough-in, cold room, and sump pump already in place. Situated in the desirable Westwood Village community, The Dahlia is just 10 minutes to Kitchener and Highway 401, and moments from scenic parks and walking trails - the perfect setting for families and commuters alike. (id:24801)
Psr
2432 Port Robinson Road
Thorold, Ontario
Set back from the road and known affectionately as "The Willow Pond" house, this is a 1.2-acre haven that feels miles away but keeps you close to everything that matters. You'll feel the rhythm of life with wide open spaces, mature weeping willows, and a private pond that brings wildlife in the warmer months and skating adventures in the winter. The property stretches generously both front and back, offering quiet corners and open lawns to enjoy year-round. Whether you're relaxing on the front porch or gathered on the back deck, the outdoor lighting casts a warm, inviting glow long after the sun goes down. Step inside the home to a welcoming foyer and a thoughtfully designed side-split layout. The main floor flows from the living room, anchored by a large window, into a light-filled dining area with doors to the backyard. The kitchen overlooks the yard and features crisp white cabinetry, stainless steel appliances, and an island that invites conversation, meal prep, or quiet morning coffee. Just off the dining space is a beautiful sitting room with wood beams overhead, a fireplace, and a picture window that frames the outdoors like a painting. With its own exterior access, this room also works well as a mudroom without losing its charm. Upstairs, 3 bedrooms offer double closets and lovely natural light, while the refreshing 3-piece bath features a deep tub, double sinks, and a large vanity. On the lower level, there's a cozy rec room, a 4th bedroom, and another 3-piece bath with a glass shower. The basement offers great potential as a workshop or storage space, with existing shelving already in place and plenty of room to customize. 2432 Port Robinson Road is a home that inspires you to grow, gather together, and savour every season life has to offer. Updates: Fridge, Stove, Washer (2024), Windows, Plumbing, AC, Kitchen, Bathrooms, Decks, Water Supply/Waterline from Cistern (2022), Eaves & Fascia (2020-2021), Furnace (2012) (id:24801)
Royal LePage NRC Realty
517 Norfolk Street S
Norfolk, Ontario
Welcome to 517 Norfolk St. S., a timeless property with a rich story and rare craftsmanship you can feel from the moment you arrive. Built in 1957 by Mr. Thomas Leslie, a skilled builder who constructed the home with exceptional care for his own family. This charming ranch-style bungalow sits on about an acre of beautifully landscaped land surrounded by mature trees and sweeping green space. Thoughtfully and lovingly maintained over the years, this home has had only three owners. Today, it seamlessly blends original character with meaningful updates. Inside, you'll find five spacious rooms, a grand living room with oversized picture windows, a hand-built stone fireplace (no longer functioning) with custom shelving, and warm finishes throughout. A large window fills the dining room with natural light, while the kitchen offers retro charm and practicality with a built-in pantry, double sink and windows overlooking the backyard. The basement is an entertainer's dream, with a large recreation room, built-in snack bar, workshop, and indirect lighting for cozy evenings. The newer windows and roof (replaced within the last 10 years), and a professionally upgraded septic system (1996), offer peace of mind. What sets this home apart? The impressive newly-built detached garage. Ideal for hobbyists or small business owners. Offers ample workspace, storage, and versatility. Add in the original two-car garage, large round drive, and youre ready for anything. (id:24801)
Exp Realty



