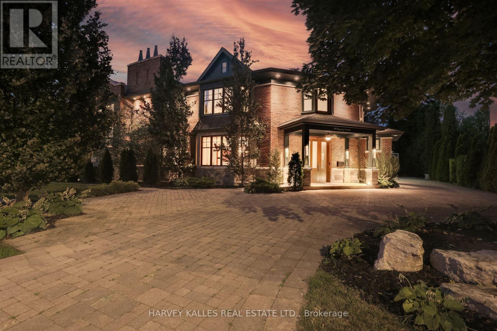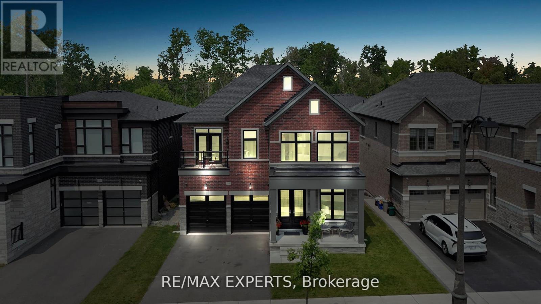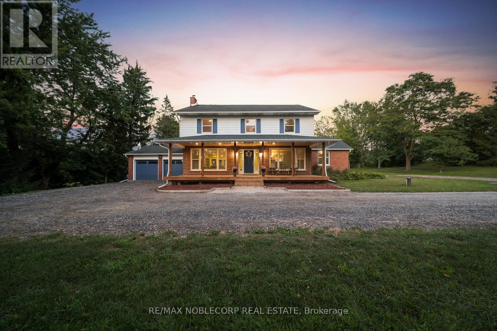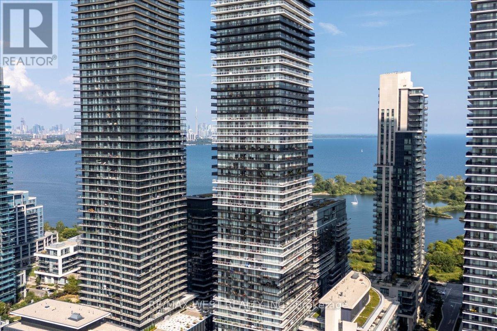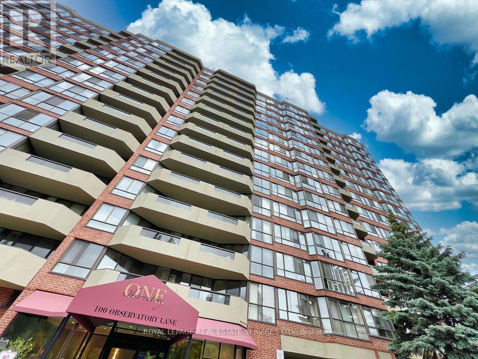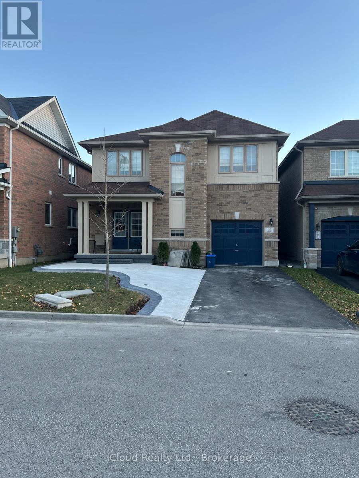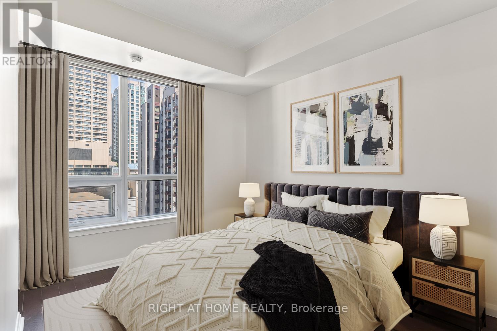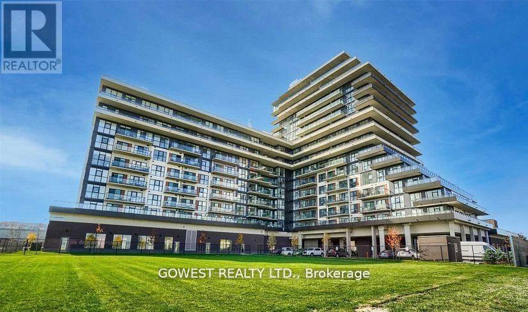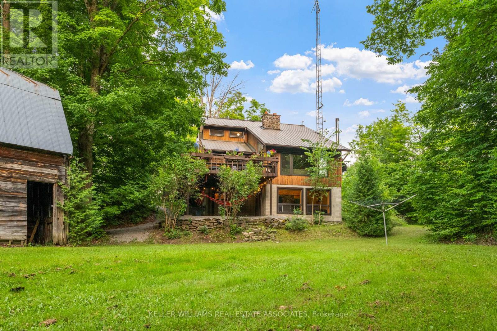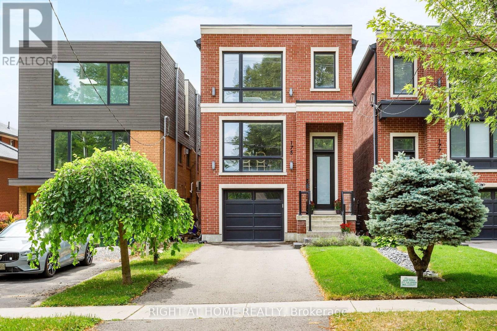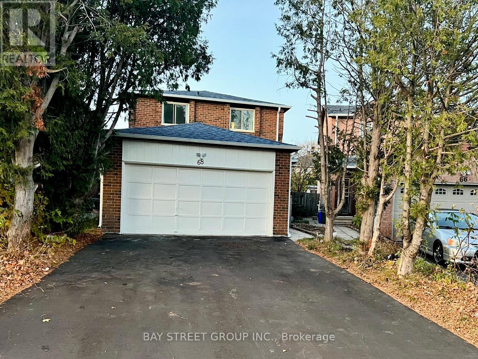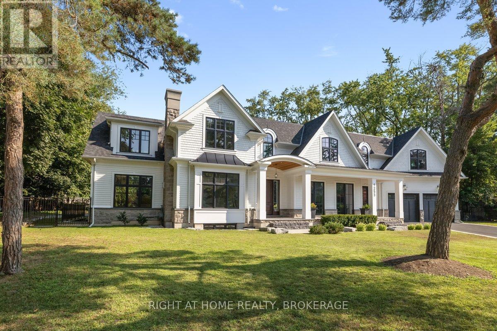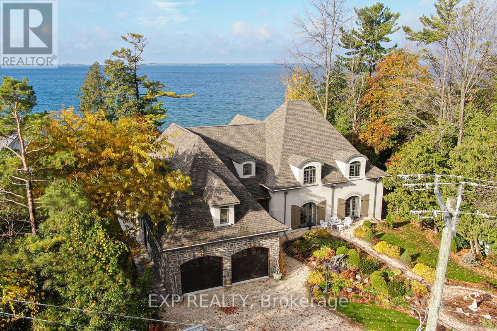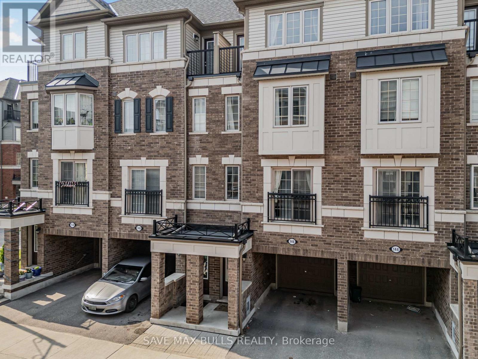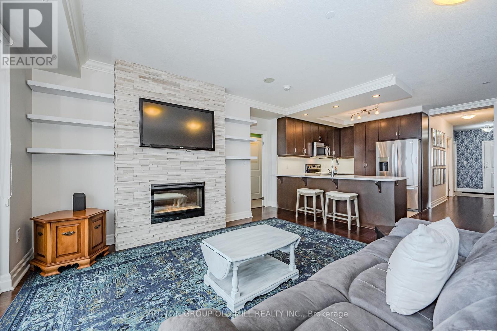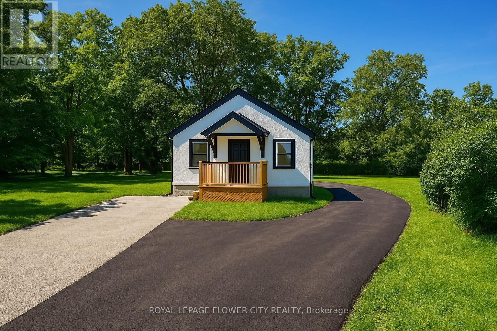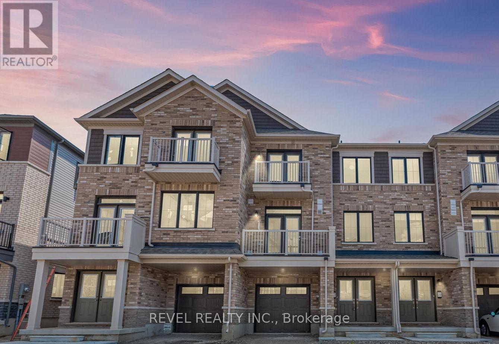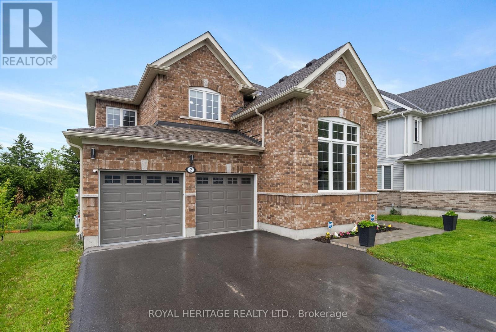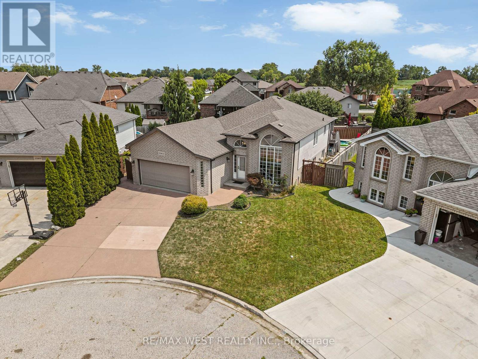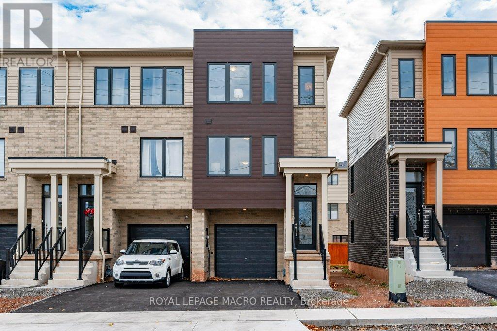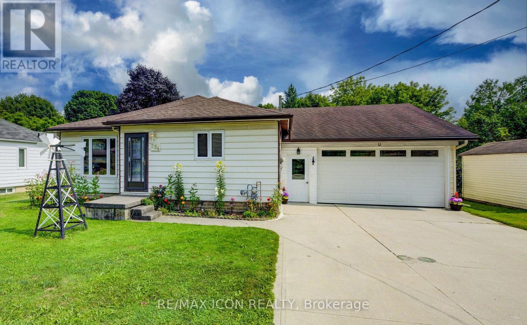89 Kingsway Crescent
Toronto, Ontario
Welcome to 89 Kingsway Crescent an extraordinary and architecturally significant residence that seamlessly fuses timeless elegance with modern luxury. Designed by award-winning firms Howard Rideout Architect & MW Hall, the home spans over 6,500 square feet above grade on over half an acre in the heart of The Kingsway. This beautiful one-of-a-kind home is a study in contrast and harmony. The stately front façade pays homage to the historic charm of the neighbourhood, while the rear garden elevation and interior spaces are strikingly contemporary defined by soaring ceiling heights, clean lines, and expansive glass that frame spectacular views over the Humber River Valley. The main floor is designed for both entertaining and everyday ease, featuring 17-ft sliding glass doors that open to the deck overlooking the lush rear garden. A dramatic octagonal dining room anchors the open-concept chefs kitchen and living areas.The home features a generous main floor guest suite/home office, wide hallways and doors and a large elevator for full accessibility throughout, a heated 3-car garage, and a heated driveway with additional on-site parking. Upstairs, the primary retreat is pure serenity, with dual ensuite baths, two walk-in closets, a massage room, and a whirlpool tub overlooking the treetops. The 3 additional bedrooms on this level are oversized with ensuite bathrooms. The large laundry room, and laundry facilities on the other levels, adds practical convenience.The fully finished lower level offers an expansive open-concept layout with 10-foot ceilings and walkout to the rear yard. Designed and built with sustainability in mind, the structural insulated panel envelope with geothermal heating and cooling provide superior energy efficiency and year-round comfort. This home offers a rare opportunity to live in a tranquil, natural setting - with easy access to Humber River parks, top-rated schools, boutique shops, and cafes without compromising luxury, design, or space. (id:24801)
Harvey Kalles Real Estate Ltd.
74 Ryerson Drive
Vaughan, Ontario
Discover Luxury Living In The Heart Of New Kleinburg With This Stunning Two-Story Detached Home, Nestled On One Of The Largest Lots In The Area. One Of A Kind Home In New Kleinburg Surrounded By Picturesque Greenspace. Boasting A Generous 3000+ Square Feet Of Above-Grade Living Space And Situated On An Expansive ~50ft Wide Lot. This Property Offers Both Grandeur And Comfort In A Prime Location. Arguably the Best Floor Plan In The Subdivision. Surrounded By Breathtaking Ravine Space, This Home Is Perfectly Placed For Nature Lovers, Featuring Scenic Walking Trails Right At Your Doorstep. Just Minutes Away, Awaits The Charming Kleinburg Village, An Array Of Parks, Top-Rated Schools, And A Vibrant Selection Of Shops. The Recent Extension Of Hwy 427 Provides Effortless Connectivity To The Surrounding Areas, Ensuring That Everything You Need Is Easily Accessible. This Property Is Not Just A House; It's A Perfect Family Home, Offering Ample Space For Living And Entertaining. Not A Single Detail Overlooked; Stair Lights, Built-In Speakers Throughout, Pot Light Throughout, 10' Ceilings On Main, 9'Ceilings On 2nd Floor And 10' Tray Ceiling In Master, Alarm & Camera System. Ceiling and Wall Treatments Throughout. Look-out Basement; Can Be Easily Converted To Walk-Up For Basement Apartment. The Community Of New Kleinburg Is Renowned For Its Family-Friendly Atmosphere, Making It An Excellent Choice For Those Looking To Plant Roots In A Nurturing And Supportive Environment. Whether You're Raising A Family, Seeking A Peaceful Lifestyle, Or Simply Looking For A Luxurious Space To Call Home, This Property In New Kleinburg Represents A Unique And Compelling Opportunity. Embrace A Life Of Luxury And Convenience In A Community That Offers Everything You Could Desire (id:24801)
RE/MAX Experts
2037 15th Side Road
New Tecumseth, Ontario
This exceptional 7.13-acre property offers an ideal blend of Country Living and functionality for both hobbyists and those seeking tranquility in nature. This property offers a blend of modern comfort and timeless charm, highlighted by dual water sources including both a bored well and a 386' drilled well, paired with a comprehensive water treatment system featuring iron filtration, reverse osmosis, UV light and a water softener. Step outside to discover an 18 x 36' in-ground pool, elegantly framed by armoured stone and lush green grass. The estate boasts a three stall barn, complete with electricity and water, four paddocks and a feed room with loft access, ensuring convenience for equestrian or farming pursuits. Enhancements include; roof (approximately 6 years old), front covered porch with built in lighting in 2023, hot water tank in 2025, a 200 amp electrical panel refreshed in 2019 and propane furnace slated in 2024. Inside, 3/4" PEX water line line running through the house, dishwasher updated in 2024, kitchen appliances in 2019, and washer/dryer in 2019.When you enter the home, you are greeted with a grand staircase, rough cut steps to keep the country charm, solid oak floors on the main, a timeless wood fireplace with mantel, a formal dining room and an office on the main floor. Going up the stairs, there is a custom reading nook with shelves and a large window to enjoy the scenery, as well pre-engineered oak floor sand four spacious bedrooms with a main bathroom. The large primary bedroom has a fully renovated three piece ensuite and a closet. The upstairs has been completely redone in 2020, offering an incredible retreat against the backdrop of serene greenery and a beautiful willow tree. Minutes away from Hwy 9, Central Tottenham and Beeton, and a short distance to hwy 400.Escape the City and call this tranquil escape Home. (id:24801)
RE/MAX Noblecorp Real Estate
1603 - 56 Annie Craig Drive
Toronto, Ontario
**Quite Possibly the Best 1+1 in All of Lago!**Welcome to this rare, south-facing gem in Lago at the Waterfront, offering breathtaking lake views from every room. This is one of the buildings most sought-after layouts, with a spacious, functional kitchen that provides ample counter space and storage a true cooks delight. The open-concept living and dining area is flooded with natural light and features a walkout to a beautiful balcony, perfect for morning coffee or evening sunsets.The large den is versatile and can easily accommodate a murphy bed for guests or serve as a generous home office. The primary bedroom also boasts a walkout to the balcony, allowing you to start and end your day with serene waterfront vistas.This suite includes an owned parking spot and locker for added convenience. Lagos resort-inspired amenities include an indoor pool, hot tub, sauna, fully equipped gym, theatre room, outdoor BBQ area, party room, guest suites, dog wash, car wash, visitor parking, and 24-hour concierge service.Situated in the vibrant Humber Bay Shores community, you're just steps from waterfront trails, scenic parks, shops, restaurants, and transit. This is your opportunity to embrace the ultimate waterfront lifestyle don't miss it! (id:24801)
RE/MAX West Realty Inc.
502 - 100 Observatory Lane
Richmond Hill, Ontario
The Observatory Condo ! Spacious 2-Bedroom Condo in Prime Richmond Hill Location. Welcome to this bright and generously sized 2-bedroom suite perfectly situated in the heart of Richmond Hill just steps from Hillcrest Mall, public transit, parks, and everyday conveniences like groceries and restaurants. Thoughtfully designed layout with walk-out to a private balcony, ample storage throughout, and a large primary bedroom featuring a walk-in closet and a 4-piece ensuite bath. Located in a sought-after Tridel-built residence offering first-class amenities including an indoor pool, sauna, hot tub, fully equipped gym, tennis court, guest suite, library, party/meeting room, and games room. Extras: Fridge, stove, built-in dishwasher, washer & dryer, all existing light fixtures and electronic window coverings. Includes parking and locker. New flooring in living area ( not in front hall, bathrooms and kitchen) New LG Tower stacked Washer Dryer, All three closets have new organizers, new baseboards throughout the condo.. New decking on balcony. All-inclusive maintenance fees (excluding property taxes). (id:24801)
Royal LePage Real Estate Services Ltd.
13 Raithby Crescent
Ajax, Ontario
* * *Location Location Location!! Beautiful & Newly Constructed Legal Basement Apartment. Welcome To This Stunning 2-Bedroom, 1-Bathroom Legal Basement Apartment Located In One Of Ajax's Most Desirable Neighborhoods. This Brand-New Unit Offers A Modern And Functional Layout, Making It An Ideal Space For Comfortable Living. Features : Bedrooms: 2 Spacious And Bright Bedrooms Bathroom: 1 Fully Equipped And Stylish Bathroom. Location Highlights : Close To Shopping Plazas And Grocery Stores Proximity To Major Schools And Educational Institutions Easy Access To Restaurants And Public Transit Steps From Parks And Walking Trails, Minutes To Major Highways Including 401, 407, 412, Go Station, Steps To Park & Amazon. Don't Miss The Opportunity To Live In This Prime Location With Everything You Need Just Moments Away. Schedule Your Showing Today! Lease For BASEMENT ONLY, 1 PARKING SPOT, TENANTS TO PAY 30% OF UTILITIES. (id:24801)
Icloud Realty Ltd.
1409 - 35 Hayden Street
Toronto, Ontario
Experience modern city living at 35 Hayden St., the prestigious BSN (Bloor Street Neighbourhood) building. Perfectly situated at Toronto's most vibrant intersection, Yonge and Bloor, this one-bedroom, one-washroom condo boasts a Walk Score of 100 for unbeatable convenience. The 14th-floor unit has been very well maintained and is freshly painted, featuring hardwood floors throughout, 9-foot ceilings, and an excellent square layout that maximizes space and comfort. Enjoy the north view from your private balcony, filling the unit with natural light. The kitchen is equipped with stainless steel appliances and quartz counters. If you want to forego a dining table, the breakfast bar allows you to do that while increasing the size of your living area. In the bedroom, there is a large window that lets light pour in. The closet is unusually deep and has closet organizers installed for ample storage. Residents of the building benefit from an incredible concierge staff and a full suite of amenities, including a pool, gym, party room, rooftop terrace with BBQ, meeting room and hot tub. This is a rare opportunity to own a stylish, secure, and well-appointed condo in one of Toronto's most sought-after neighbourhoods. Offers are welcome any time. Schedule your private tour today. (id:24801)
Right At Home Realty
705 - 550 North Service Road
Grimsby, Ontario
Absolutely Breathtaking! Unparalleled Luxury! Executive Living At Its Finest! Prepare to be amazed by this Extraordinary 2-Bedroom, 2-Bath Executive Condominium boasting Spectacular, Unobstructed Panoramic Views of both the Toronto Skyline and the sparkling waters of Lake Ontario. This stunning residence redefines sophistication, offering a lifestyle reserved for those who demand only the best. Step outside to your Massive 367 Sq.Ft. Private Terrace, perfectly designed for unforgettable evenings, elegant entertaining, and morning coffee with lake breezes. Enjoy the additional 155 Sq.Ft. balcony, extending your living space even further with priceless water views. Two parking spots and one locker complete this rare offering. Inside, discover a world of elegance with an Impressive Open-Concept Layout, soaring ceilings, engineered hardwood flooring, and floor-to-ceiling walls of glass, flooding every corner with natural light. The designer kitchen is a masterpiece featuring quartz countertops, a modern backsplash, and a massive island perfect for gatherings all with sweeping, picture-perfect views from every angle.The ideal split-bedroom floor plan ensures ultimate privacy, while the spa-inspired bathrooms, in-suite laundry, and high-end finishes elevate comfort to a whole new level. Located just steps from the lake, waterfront trails, charming shops, the boardwalk, and the majestic Niagara Escarpment, this is not just a condos a private waterfront sanctuary in Grimsby on the Lake. Enjoy world-class amenities, including a state-of-the-art gym, party room, stylish lounge, meeting spaces, and even a pool table. Everything you need is within minutes Costco,, Walmart, Rona, Superstore, and Tim Hortons. Easy access to QEW, Hwy 403, the GO Station, and quick connections to Toronto, Hamilton, Niagara, and beyond make commuting effortless. This is more than a home.This is luxury living, elevated .This is your private waterfront oasis (id:24801)
Gowest Realty Ltd.
1979 County Rd 48 Road
Kawartha Lakes, Ontario
Chalet vibes, vaulted ceilings, and cottage charm welcome to your 3+3 bed, 3 bath escape in Kawartha Lakes. Set on 10.12 acres with 300 ft frontage, this Viceroy-style home brings the outdoors in with wall-to-wall windows, wood finishes, and multiple walkouts to a wraparound sundeck. The great room stuns with a stone fireplace, soaring ceilings, and forest views. Enjoy an eat-in kitchen with bamboo floors, vaulted pine ceilings in the dining room, and a sunroom hot tub moment allowing for a deep exhale. Upstairs: a primary suite with his/hers closets and ensuite. Downstairs: two bedrooms, a walkout rec room, fireplace, and spiral staircase. Massive 32x40 ft updated heated studio workshop (2022) with in-floor heating, 200 amp service, and room for six+ vehicles. Updated windows/doors (2022), new eaves (2024), and furnace (2023). Just 4 mins to Balsam Lake Provincial Park, this is a full-time home or dreamy weekend retreat. Nature, privacy, and pure peace all wrapped into one. (id:24801)
Royal LePage Real Estate Associates
175 Hay Avenue
Toronto, Ontario
Not all homes are created equal. This all brick ,Energy Star certified masterpiece created by Wynford Homes will take your breath away. With over $100k in upgrades and aprox. 3000 sq/ft of freshly painted total living space it offers 3 bedrooms and 4 bathrooms finished with a modern sophistication that is unmatched. The 11 ft ceilings in the main living space and 8 ft double sliding doors across the back of the home create a bright and beautiful flow out to the private back deck. The beauty of the upgraded designer Cameo kitchen is enhanced by a 9 ft quartz island with waterfall, double sided breakfast bar and Italian marble backsplash. The upgraded Fisher Paykel appliances and bounty of custom kitchen cabinetry is complimented by the 11 ft porcelain clad gas fireplace with floating custom shelving. Along with the accompanying dining area this space is a dream for families and entertaining. The 6 ft porcelain floors in the separate dining area create a bright and quiet elegance along side the beautiful 5 hardwood floors throughout. The glass railings initiate a seamless transition as you move to the upper level of the home where you will find 3 large bedrooms. The generous primary suite is accompanied by a large on suite adorned with a large free standing tub and separate glass enclosed shower. The walk in closet offers an abundance of custom cabinetry. As you move to the lower level of the home you are met with a bright open concept space with 10 ft ceilings and outfitted with your own private luxury gym space. In the backyard you will enjoy peace and tranquility on the expansive maintenance free composite deck overlooking the large fully fenced newly sodded yard. The location is ideal as you will be 15 min to downtown , 100m from a large park with pool and community centre, 2 min from the Mimico Go station and Sanremo Bakery at the top of the street. 143ft of total lot depth . Remote Hunter Douglas Blinds were also newly installed for added privacy. (id:24801)
Right At Home Realty
68 Hendon Road
Markham, Ontario
Welcome to this charming home in the heart of Milliken Mills East! Offering 3+1 spacious bedrooms, double garage, and a private driveway with space for 4 cars, this home is perfectly situated just a short walk from Aldergrove Public School and Aldergrove Park. Top-rated schools zone Milliken Mills Public. Upgraded kitchen with new stainless steel appliances, fresh paint throughout, a newly paved driveway, a newer roof ,and brand-new flooring on the second floor. Enjoy easy access to Pacific Mall, nearby transit, the GO station, and Highways 401 and 407 (id:24801)
Bay Street Group Inc.
4511 - 55 Charles Street E
Toronto, Ontario
55C Bloor Yorkville Residences. Developed by award winning MOD Developments and Designed by architects Alliance. Rare Opportunity To Live on Charles Streets Most Coveted Address. Steps to Yonge & Yorkville and Enjoy The Luxury Shopping Only Minutes Away. This well-designed one plus Den suite features 9' smooth finish ceilings, wide plank laminate flooring. Modern and open concept functional kitchen includes built-in appliances and soft-close cabinetry, sleek porcelain slab counter and backsplash, and innovative, movable table. Primary bedroom with large windows. The Signature Bathroom have two doors easy for use and features functional shelving and drawers, backlit mirror and soft-close drawers. Spa-inspired rain shower head with separate handheld extension, frameless glass shower?The Den has window and sliding door is perfect for guests or an office. Amenities including a large fitness studio, co-work/party rooms, and a serene outdoor lounge with BBQs and fire pits. The top floor has C-Lounge. Moving in and enjoy!! Don't Miss It. (id:24801)
Homelife Landmark Realty Inc.
Th-112 - 25 Malcolm Road
Toronto, Ontario
Live bigger at The Upper House in Leaside. This two-storey condo townhome gives you 1,158 sq ft of light-filled living plus your own 98 sq ft terrace complete with BBQ gas line and water hookup. Inside, soaring 10 ft ceilings and an open layout give you room to breathe, while the sleek kitchen with stone counters and a wine fridge makes making dinner feel fancy. Two bedrooms, three bathrooms, and a parking spot with an EV charger mean life's practicalities are covered too. And when you step outside your door? A concierge whos got you covered, a gym downstairs, a party room for every celebration and yes even a dog spa.This isn't just home. It's a lifestyle in the heart of Leaside. (id:24801)
Right At Home Realty
1253 Crawford Court
Oakville, Ontario
Welcome to 1253 Crawford Court, an exceptional custom-built luxury estate situated in the prestigious Morrison neighborhood of South Oakville. Located on a premium, mature tree-lined pie-shaped lot within a private cul-de-sac, this property represents a rare opportunity. This distinguished residence offers over 7,700 square feet of meticulously designed, flawlessly finished family living space. Constructed with timeless elegance and equipped with state-of-the-art smart home technology, this architectural masterpiece features soaring 10-foot ceilings, wide-plank engineered hardwood flooring, and a striking two-story family room that floods the home with natural light. The open-concept gourmet kitchen is tailored for culinary enthusiasts, showcasing custom full-height face-frame cabinetry, a spacious quartz island, and high-end Wolf and SubZero appliances. Intended for sophisticated entertaining, the residence includes expansive formal living and dining rooms, a fully equipped home theater, and seamless indoor-outdoor transitions to a landscaped backyard oasis. Upstairs, the luxurious primary suite offers a tranquil retreat, complete with a spa-like ensuite featuring heated floors, a soaking tub, and an oversized custom walk-in closet. Three additional bedrooms, each with private ensuite baths, a sunlit bonus room, and a spacious, fully equipped laundry area provide both comfort and practicality for the entire family. The lower level is equally impressive, encompassing a home gym, an oversized shower room, a wet bar with a wine fridge, and an stylish lounge with a double-sided Napoleon fireplace. Additionally, a private guest or nanny suite with a separate entrance affords privacy and flexibility for multigenerational living. Throughout the basement, radiant in-floor heating ensures year-round comfort.1253 Crawford Court transcends the concept of a home; it epitomizes an elevated lifestyle. (id:24801)
Right At Home Realty
24960 Thorah Park Boulevard
Brock, Ontario
Welcome To 24960 Thorah Park Blvd - An Exceptional Four-Season Lakefront Home In A Quiet, Established Community Along The Shores Of Lake Simcoe. Built With A Rare ICF Timber Hybrid Design, This Property Blends Enduring Craftsmanship With Modern Smart Home Technology. Bell Roofing, Barrel Dormers, SIP Ceiling Tiles, And An HRV System Reflect A Commitment To Quality And Comfort. Inside, Enjoy A Grand Fireplace, Light-Filled Living Spaces, And Sweeping Lake Views. The Finished Walk-Out Basement Offers Flexible Options For Extended Family Living. Outdoors, Take In Breathtaking Westerly Sunsets From Your Private 32-Ft Boathouse With Marine Rail And Dock System. A 5-Car Garage, Manicured Grounds, And A Lawn Gazebo. This Exceptional Home Features Over 2500Sqft Of Above Grade, And Over 2200Sqft Of Below Grade Finished Living Space, With Walk-Out Basement. Your Luxury Waterfront Lifestyle Awaits! (id:24801)
Exp Realty
146 Giboulee Path
Oshawa, Ontario
Welcome To This Beautifully Designed Multilevel Townhome Located In The Vibrant And Family-Friendly Neighborhood Of Winfields. Featuring 4 Spacious Bedrooms And 3 Modern Bathrooms, This Home Offers The Perfect Blend Of Functionality And Style For Todays Lifestyle.Step Into A Bright And Airy Main Level, Complete With Brand-New Laminate Flooring And An Open-Concept Layout Thats Ideal For Both Relaxing And Entertaining. The Contemporary Kitchen Is A Chefs Dream, Equipped With Stainless Steel Appliances And Plenty Of Counter Space.Upstairs, Youll Find Four Generously Sized Bedrooms Spread Across Two Levels, Offering Privacy And Comfort For The Whole Family. Whether You Need Extra Space For A Home Office, Guest Room, Or Growing Family, This Home Delivers Versatility.Perfectly Positioned Just Minutes From Highways 407 & 412, And Only Steps From Ontario Tech University And Durham College. Enjoy Convenient Access To Costco, Restaurants, Shopping, And All The Essentials Of Urban LivingRight At Your Doorstep.Dont Miss Your Chance To Own A Stylish, Move-In-Ready Home In One Of Oshawas Most Desirable Communities. (id:24801)
Save Max Bulls Realty
911 - 230 King Street E
Toronto, Ontario
Discover a Hidden Gem at Kings Court in St. Lawrence Market! This spacious one-bedroom + den offers a flexible floor plan, with the den easily convertible into a second bedroom. The unit also features a second full bathroom, providing an ideal setup for guests or additional living space. An unbelievable value. The kitchen is equipped with stainless steel appliances, ample countertop space, and plenty of storage. The primary bedroom includes a 4-piece ensuite for added comfort. With all-inclusive maintenance fees, this home offers exceptional value, truly a rare find! Enjoy a perfect 100/100 walk score and transit score, with 24-hour transit right at your doorstep. Steps to No Frills, George Brown College, the Financial District, Union Station, the Distillery & Canary District, St. Lawrence Market, boutique cafes, shops, and restaurants, with quick access to the Gardiner and DVP. You'll love living here! No grass to cut. No snow to shovel. (id:24801)
RE/MAX Hallmark Realty Ltd.
805 - 150 Wellington Street E
Guelph, Ontario
With Damask and Herringbone wallpaper, applied moldings in the primary bedroom, this property is full of character and beauty. The well appointed 2-Bedrooms, 2-Bathrooms boasts 1,123SqFt flooded with natural light and a private balcony (w/ view of the Speed River). The open floor plan includes kitchen w/ stainless steel appliances, stone countertop w/ overhang on the large peninsula for eating, separate dining area, and sizeable living room where you can cozy up to the (electric) fireplace. This property includes ownership of 2-parking spots, as well as a storage locker. Building amenities include a large outdoor terrace (& BBQ), party/billiards room as well as a theatre, library, gym & guest suite. Walk Score- 97, Bike Score- 81 conveniently located 5-min walk to the downtown core! (id:24801)
Sutton Group Old Mill Realty Inc.
4509 White Oak Road
London South, Ontario
Charming Country-Style 3-Bedroom Home on a Large Corner Lot Prime Southwest London Location! Enjoy the perfect blend of country-style living and city convenience in this charming 3-bedroom, 1-bathroom home, nestled on a spacious corner lot in sought-after Southwest London. Offering a peaceful, open feel with plenty of outdoor space, this property is ideal for those who appreciate privacy and a relaxed lifestyle while still staying close to everything. FULL BASEMENT WITH EPOXY FLOORING COMES WITH SEPARATE ENTRANCE FOR FUTURE DEVELOPMENT. So many endless possibilities. Step inside to a warm, welcoming layout featuring a bright kitchen, cozy living areas, and comfortable bedrooms perfect for families, retirees, or savvy investors. The large lot offers endless possibilities for gardening, entertaining, or simply enjoying the outdoors. Conveniently located just minutes from Highways 401 & 402, and close to major amenities like Costco, Home Depot, Tim Hortons, LCBO, and more. An easy commute to anywhere in the city, yet far enough to feel like a retreat from the hustle and bustle. Don't miss this rare opportunity to enjoy country charm with urban access a true gem in Southwest London! (id:24801)
Royal LePage Flower City Realty
17 St Lawrence Road
Haldimand, Ontario
Welcome to this newly built 3-storey townhome by Empire Homes featuring 3 bedrooms, 2 bathrooms, and an attached garage for your convenience. Enjoy a functional layout with clean finishes throughout, perfect for comfortable everyday living. The home includes two balconies, ideal for morning coffees or evening relaxation. Located in the ever growing Empire Avalon community, this home offers modern living with low maintenance, great value, and is perfect for first time home buyers, families or investors. (id:24801)
Revel Realty Inc.
2 William Campbell Road
Otonabee-South Monaghan, Ontario
Located in a coveted Peterborough community, this Burnham Meadows, Picture Homes model is one of a kind! Featuring an attractive 50ft lot on a private cul de sac in a protected green space setting. Just east of the city, this community of Burnham Meadows blends country serenity with city convenience near to the Trent System, community parks, golf courses, Trent University and the list goes on. This showstopping floor plan with close to 4000sq ft of living space, boasts soaring ceilings, a dramatic front room with enormous windows flooding the space with light and accented by a sky high 15ft ceiling. The luxurious hardwood flooring throughout, leads to a dining room fit for a kings feast, cooked up in a sprawling country kitchen with breakfast area overlooking a cozy living room with fireplace and opening onto an elevated deck overlooking lush greenery. The main level boasts a conveniently located laundry & powder room giving access to the double car garage. The magic continues on the second level with 3 generously sized bedrooms and a spectacular master suite with a spa-like ensuite bath and His & Hers closets. The expansive walkout basement offers another generously sized bedroom, full bath, and a sizable rec room, with potential for a 6th bedroom and storage galore. Walkout to the back yard paradise, complete with gazebo, garden shed and a fabulous swim spa. This home is an invitation to luxury, nature, and unforgettable memories. (id:24801)
Royal Heritage Realty Ltd.
11143 Ancona Crescent
Windsor, Ontario
Bright & Spacious 5 Bedroom 3+2 raised bungalow with separate Entrance to Lower level, forest glade/Banwell area. Welcome to this beautifully maintained home in one of Windsor's most sought after neighborhoods, Just minutes from the NextStar Energy/ LG Battery Factory. New Upgrades; Roof, Furnace, and Water Heater Tank, all recently replaced. 5 Bedrooms with generous natural light. Very big Sunroom for 4 Season, with direct kitchen access. Heated pool is perfect for entertaining and relaxing. pie-shaped lot nearly 100 ft wide at the back, offering a huge backyard oasis. Separate Entrance to Basement, Ideal for an in-law suite or rental income potential. Double attached Garage & Extra Long Driveway for ample parking. This raised bungalow offers incredible space, functionality and investment potential. Enjoy a bright open layout, a massive backyard, and one of Windsor's best family -friendly locations. (id:24801)
RE/MAX West Realty Inc.
15b Bingham Road
Hamilton, Ontario
Welcome to Roxboro, a true master-planned community located right next to the Red Hill Valley Pkwy. This new community offers an effortless connection to the GTA and is surrounded by walking paths, hiking trails and a 3.75-acre park with splash pad. This freehold end-unit townhome has been designed with naturally fluid spaces that make entertaining a breeze. The additional flex space on the main floor allows for multiple uses away from the common 2nd-floor living area. This 3 bedroom 2.5 bathroom home offers a single car garage and a private driveway, a primary ensuite and a private rear patio that features a gas hook up for your future BBQ. Granite counter tops, vanity in powder room, a/c and new appliances included. (id:24801)
Royal LePage Macro Realty
254 Wellington Street W
Wellington North, Ontario
More than meets the eye! This bright and open 2+1 bedroom bungalow in Mount Forest offers comfortable living in a fantastic location - within walking distance to downtown, schools, and close to many local amenities. The main floor features a welcoming layout with convenient main floor laundry closet with an additional laundry hook up in basement. A large insulated and heated drive-through garage is perfect for hobbyists, storage, or easy backyard access. The backyard offers a wonderful mix of sun and shade, complete with a nice deck for relaxing or entertaining, plus a handy garden shed for added storage. The partially finished basement includes a third bedroom and plenty of storage, with potential to finish the rest to suit your needs. A great opportunity for first-time buyers, downsizers, or anyone looking for a well-maintained home with room to grow. (id:24801)
RE/MAX Icon Realty


